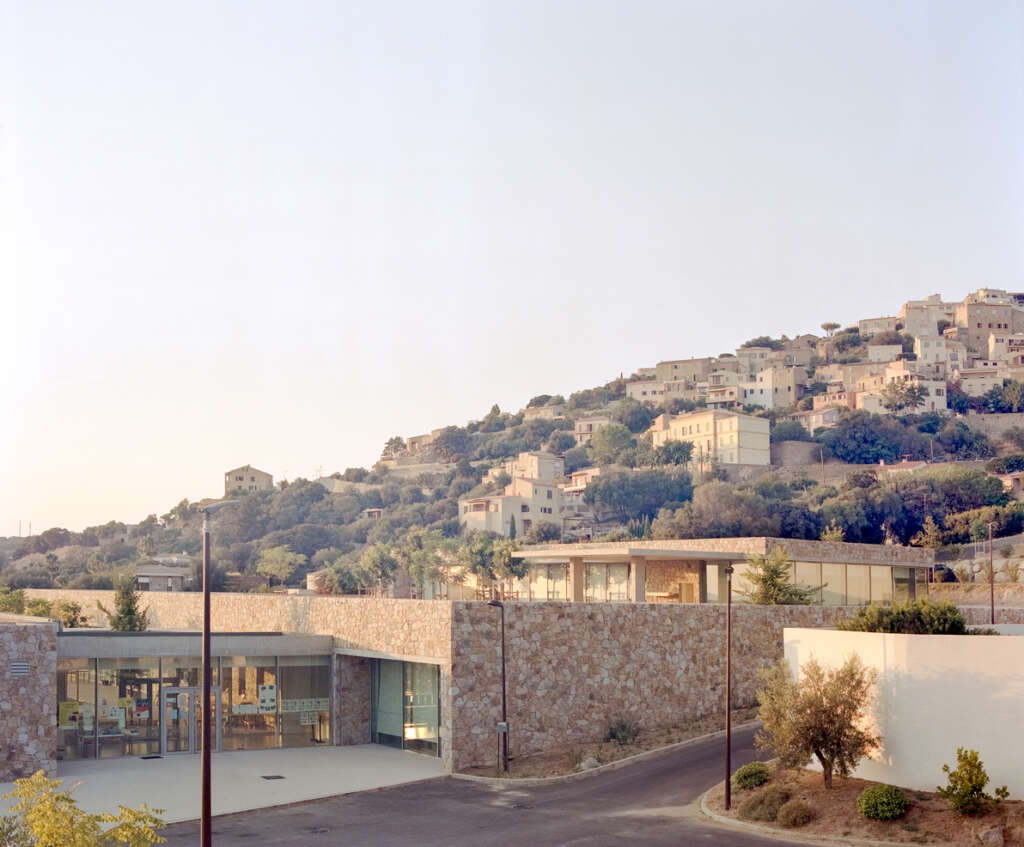
A School for the Nature: School Edmond Simeoni
Architect: Amelia Tavella Architectes
Location: Lumio, Corsica, France
Type: School
Year: 2023
Photographs: Guillaume Porche, Thibaut Dini, Audric Verdier (Aerial views)
The following description is courtesy of the architects. After the completion of the award-winning École A Strega, Amelia Tavella has once again created a school on her native island: the Edmond Simeoni School and Cultural Space, nestled at the foot of the village of Lumio.
This architectural competition presented a complex equation. Amelia Tavella’s response is simple:
“LUMIO is about building within the folds of a heart, adapting to its rhythms, strengths, and rough edges. I understand the complexity of the grand landscape. My Corsica is wild and romantic. Wild, because it demands the best of us; we must never change it, but rather respond to its desires—desires for beauty and continuity.
The architectural gesture must blend in, integrate; the reverse is not an option. Romantic, because one must give oneself wholly to it, body and soul. Corsica is like a summer wedding”.
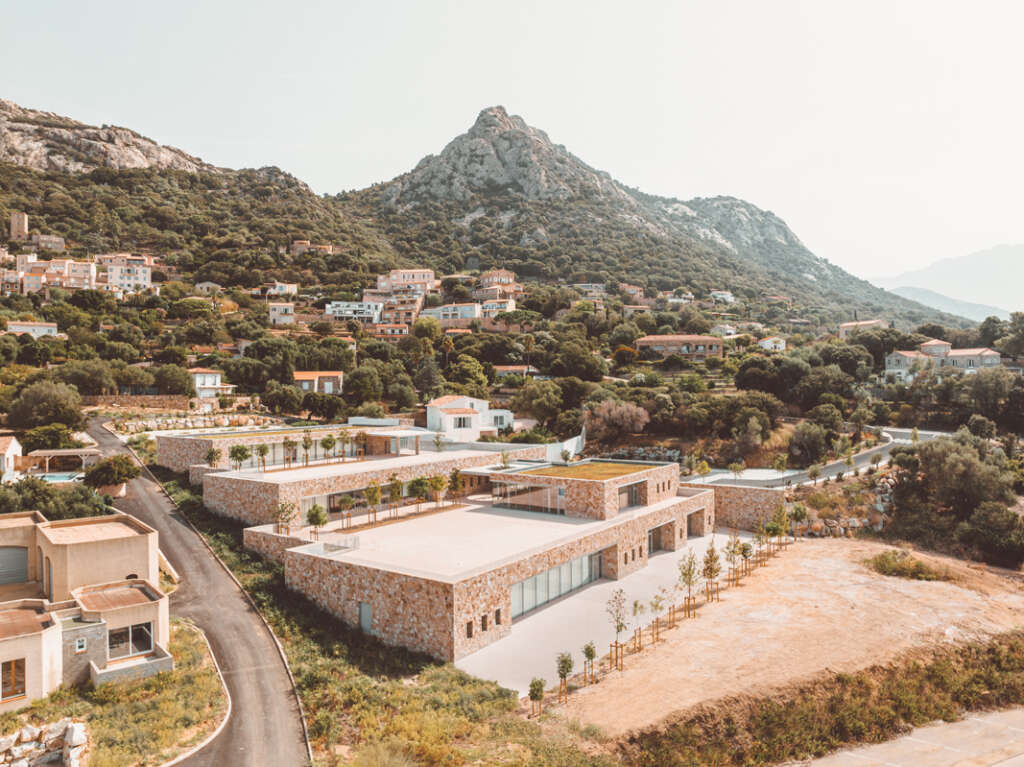
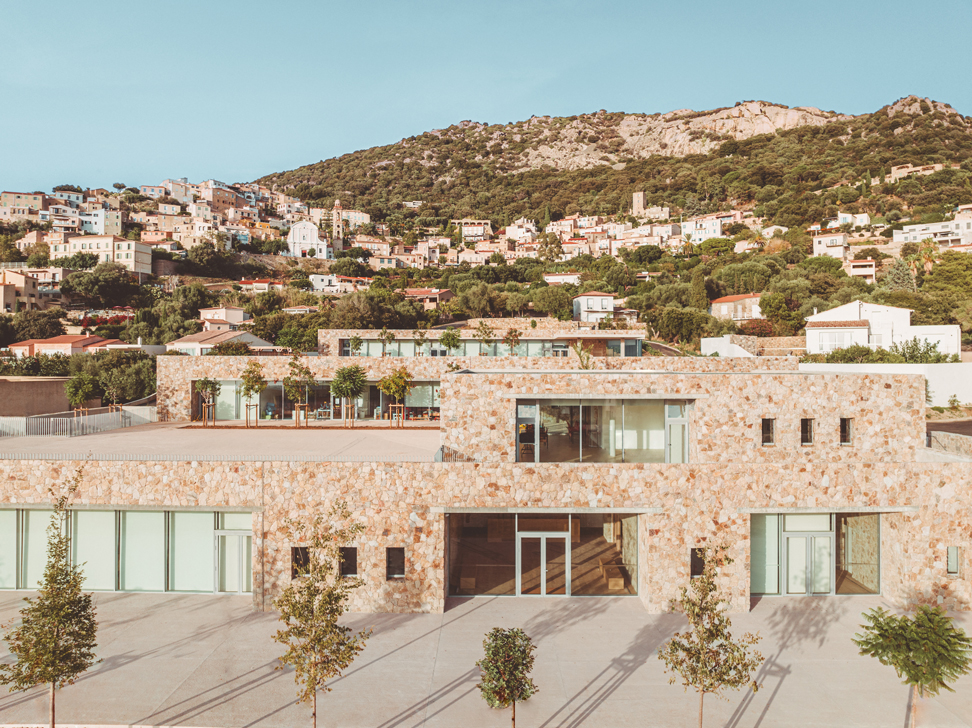
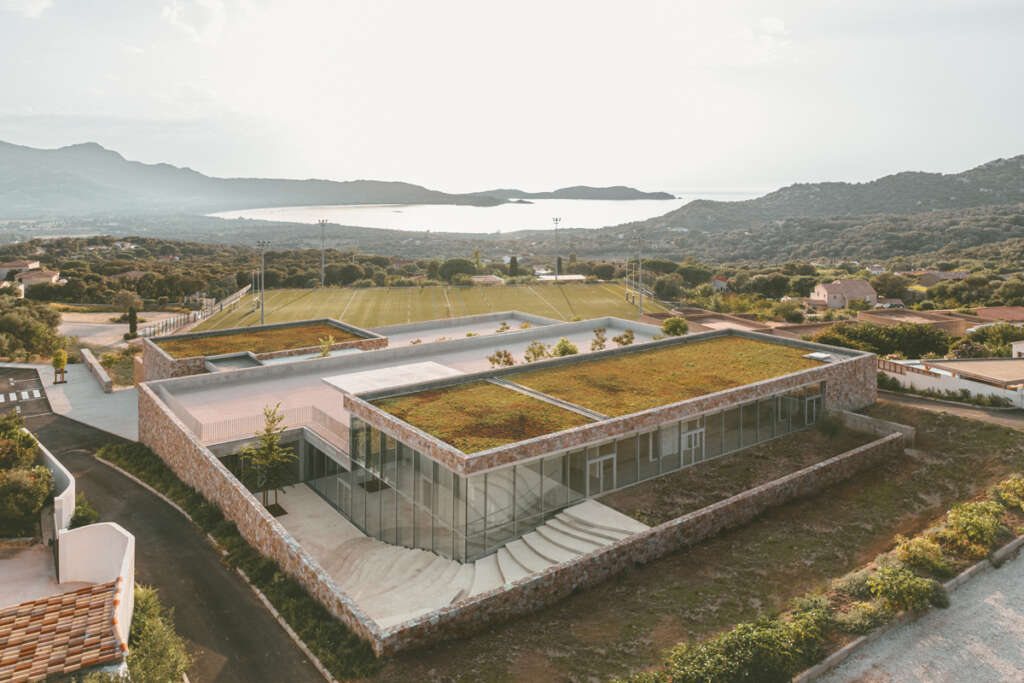
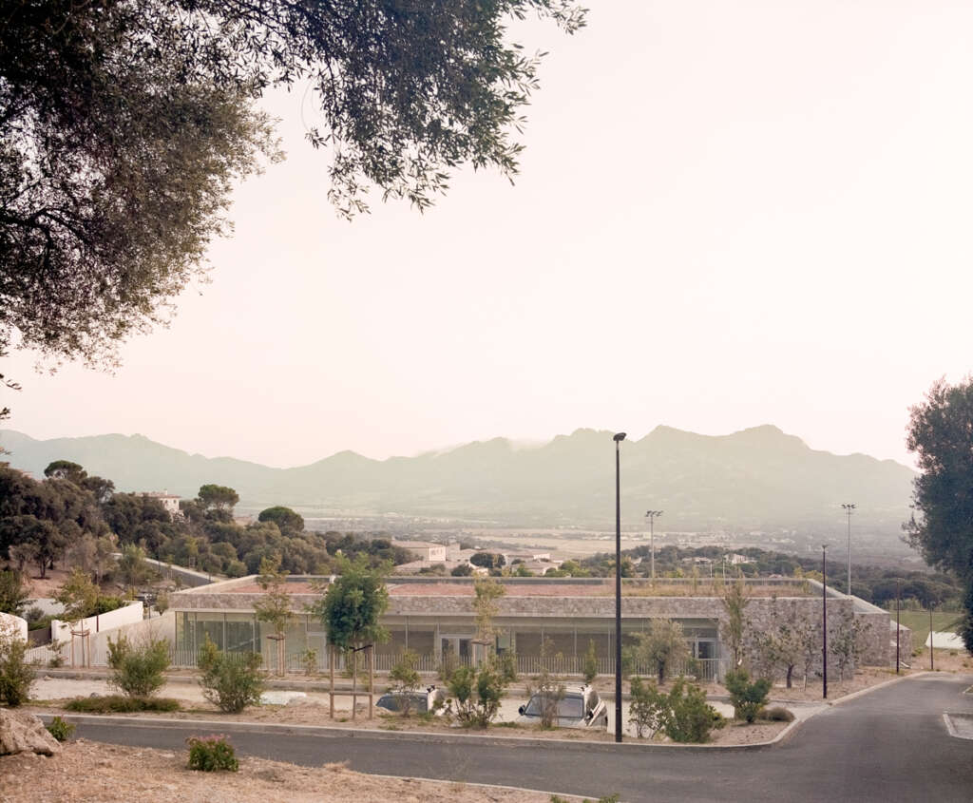

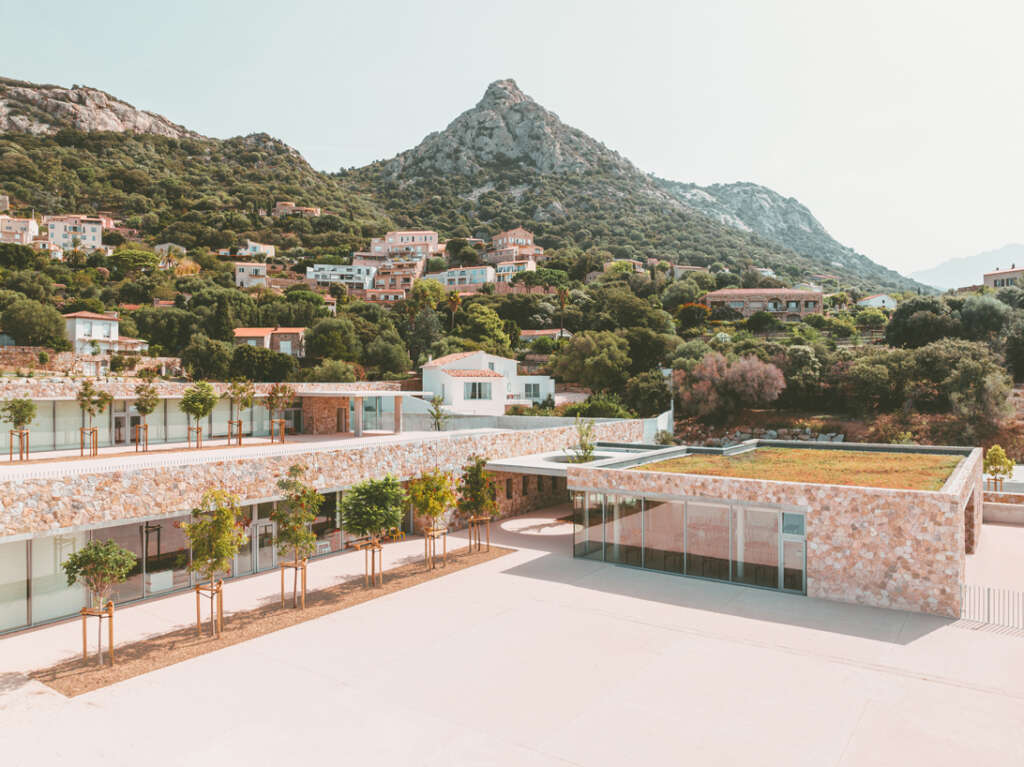
This school has embraced Lumio, becoming part of its landscape, marrying the village and its surroundings, including its landmarks: the tower, the bay, and the citadel of Calvi overlooking the sea—the other realm. A single obsession guided the design: to follow the land’s curves, slip into them, magnify them, and echo them as a voice answers the call.
Three buildings, three pulsations. The school and cultural center are united, as knowledge brings people together. Building for children is about showing them the path to freedom. Building for culture is about enhancing that freedom: we will never have enough space to dream.
The lines do not break but multiply. Inspired by the terraced farming structures, restanques, the school aligns itself with Lumio’s slopes. By choosing Balagne stone—granite—it honors its ancestors and carries the imprint of Lumio, with its layers and identity, influencing the students:
Knowledge has its stages. The school’s three-tiered design, overlooking the sea, symbolizes a journey of ascent. At the top are the elementary classrooms, beneath the watchful eye of the village; at the base, the preschool and cultural center, cradled in the valley as it cascades toward the sea.
This green cascade with its stunning views preserves the precious natural terraces. The roof of one building becomes the playground of the one above. In this way, children play suspended, running across the steps of the surrounding layers, immersed in the invasive nature that becomes part of their learning experience.
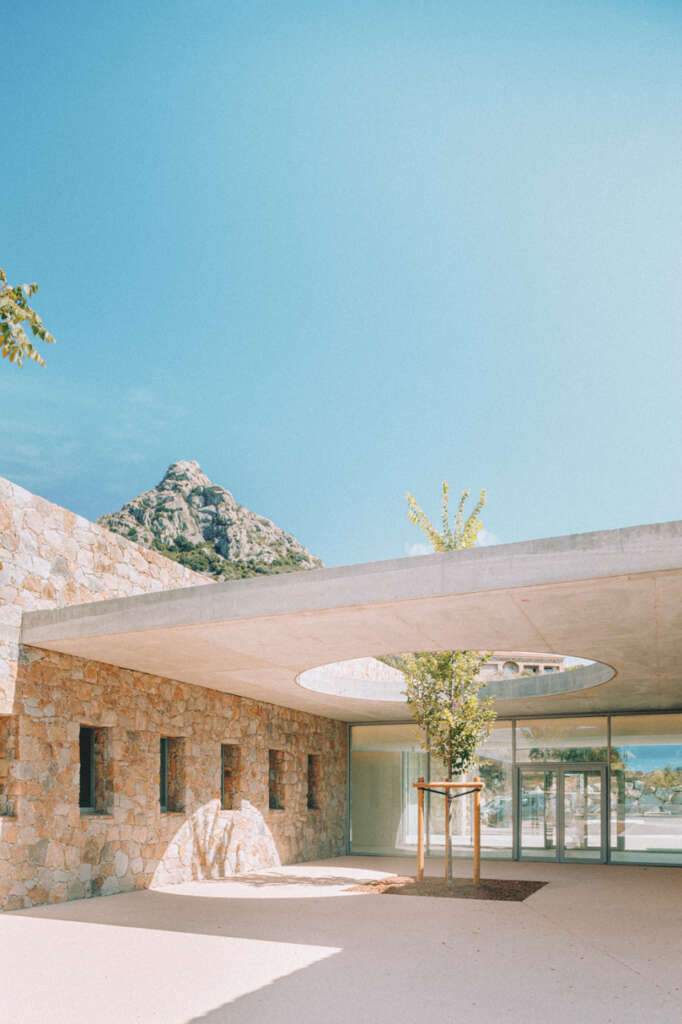
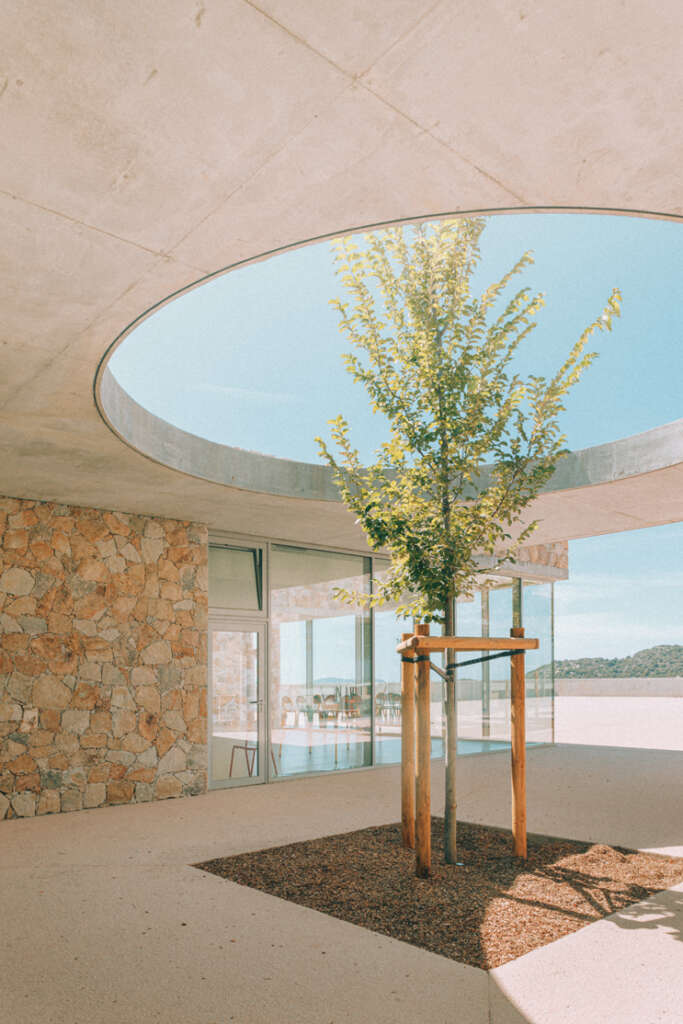
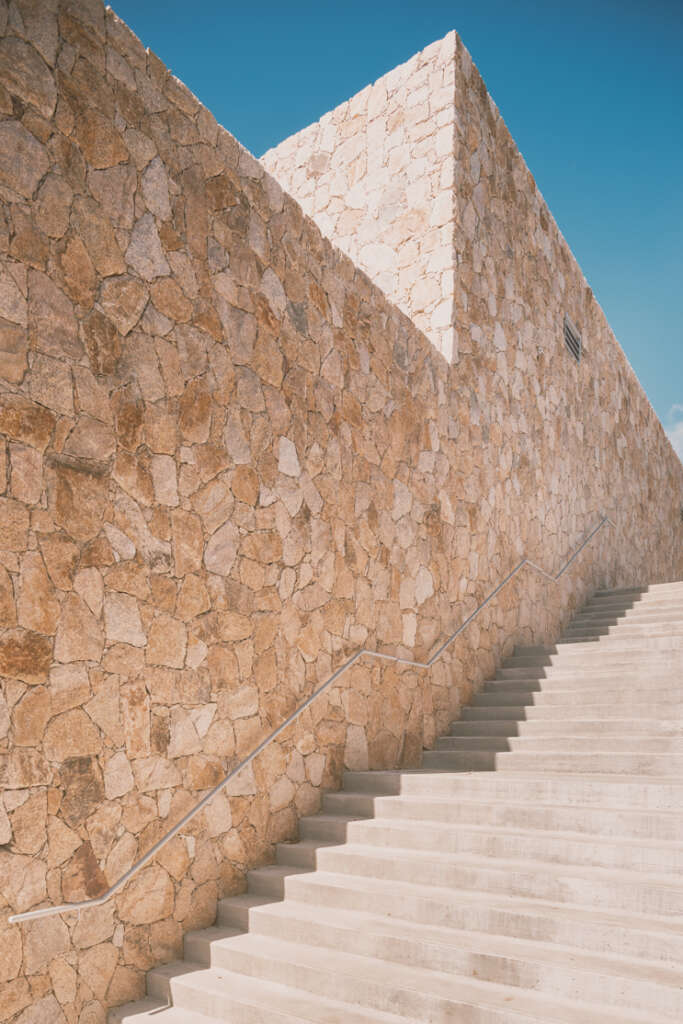
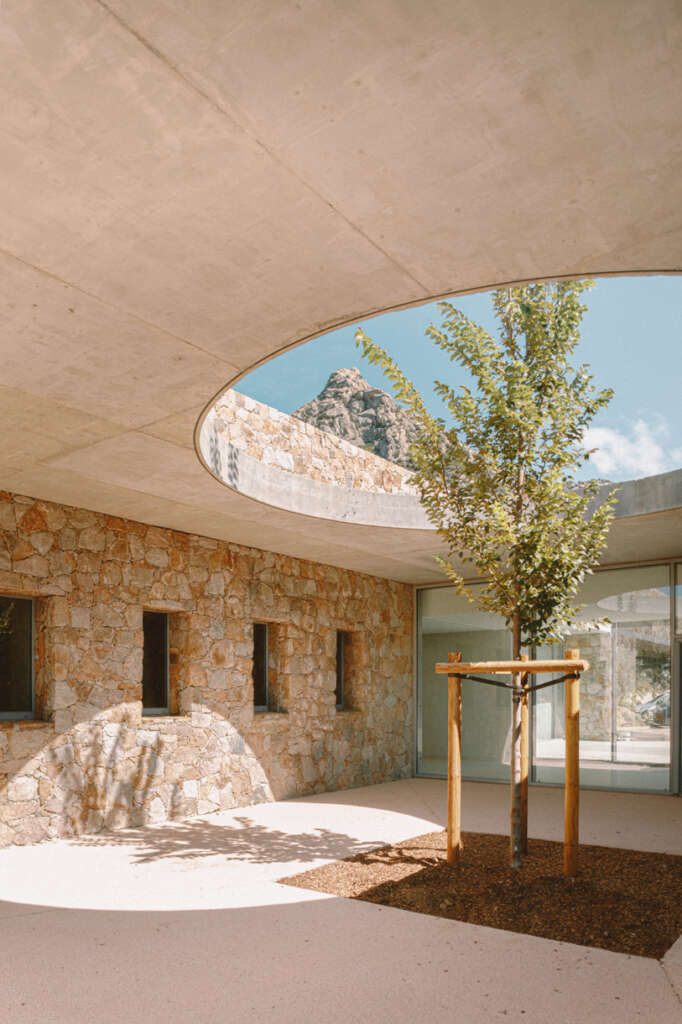
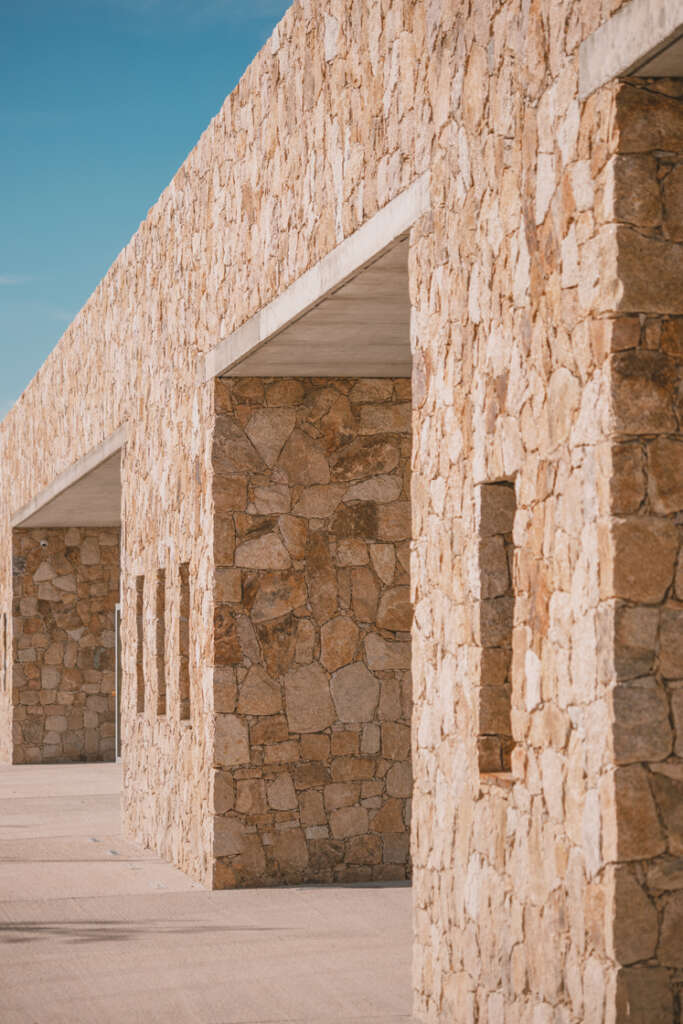
No escape is impossible. The gaze roams freely, the view is unrestricted.
An internal street connects the different levels and extends outside, resembling the steps of an open-air amphitheater. This staircase, designed in collaboration with artist Pauline Guerrier, mirrors the contours of the surrounding landscape, following nature’s lines without betraying them.
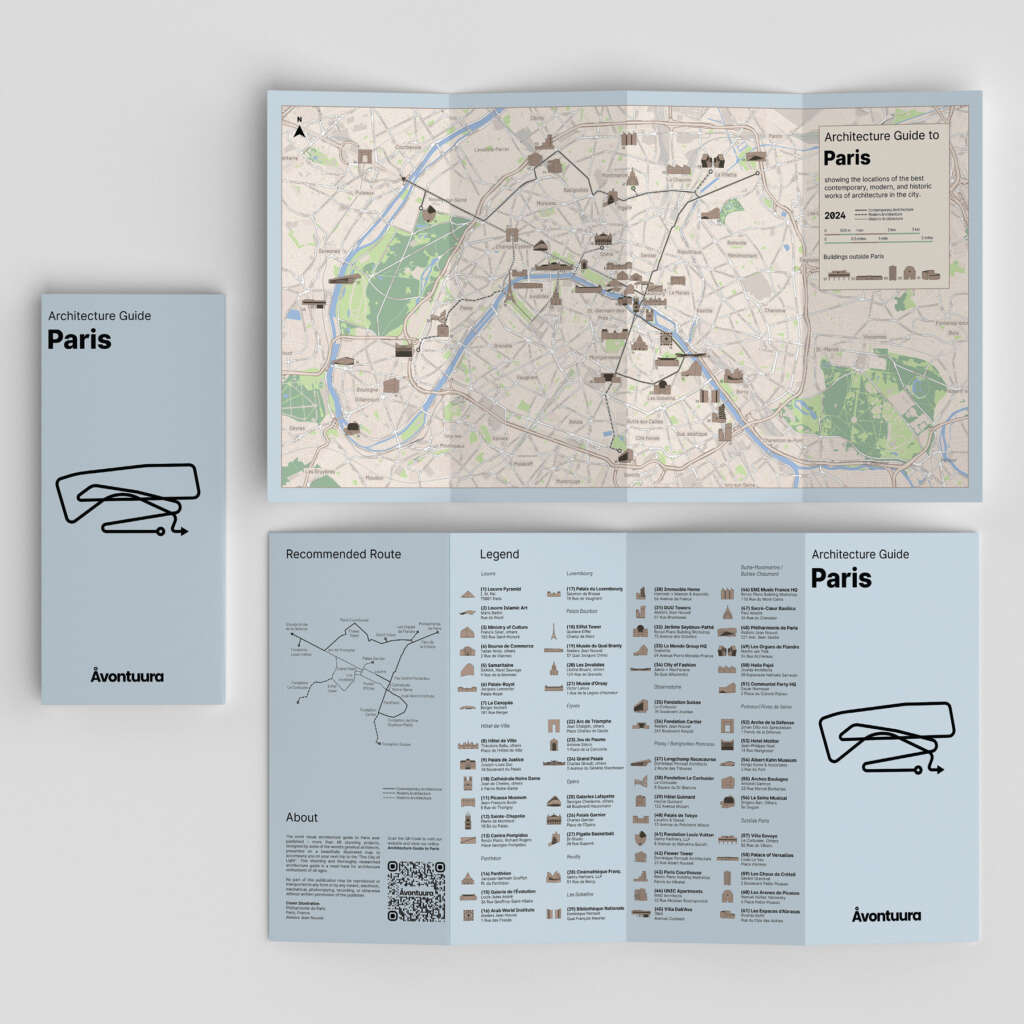
Architecture Guide to Paris
Explore all our guides at avontuura.com/shop
This is not the first time Amelia Tavella has intertwined art and architecture. Inviting an artist into the design of a building for children enhances their education, as beauty lifts minds toward excellence.
Art, as a universal language, follows two gestures—that of the artist and that of the architect—two gestures that complement and respond to one another. The staircase also evokes an ancient philosophical school’s steps, where knowledge is tied to movement, just as the body is linked to the mind, through the wide white stone steps that guide learners to the heights of wisdom.

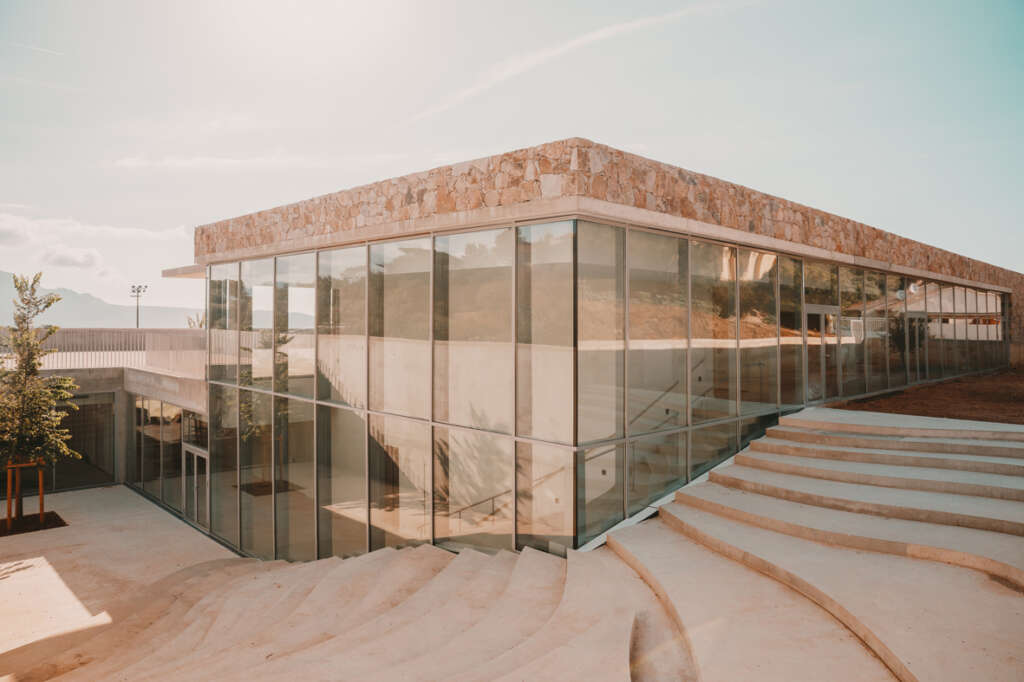
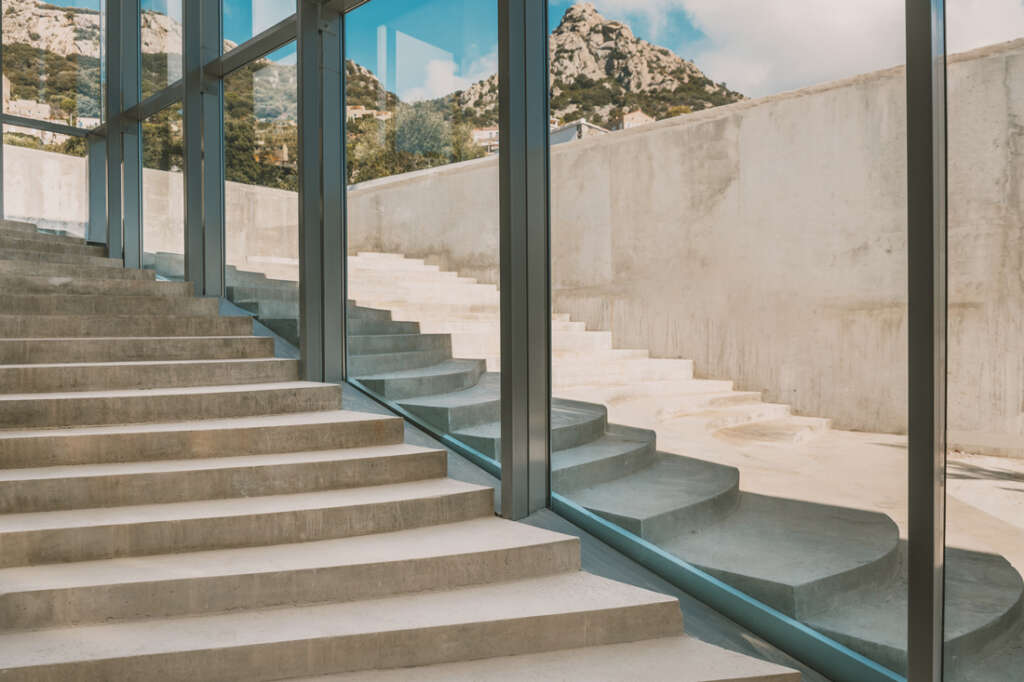
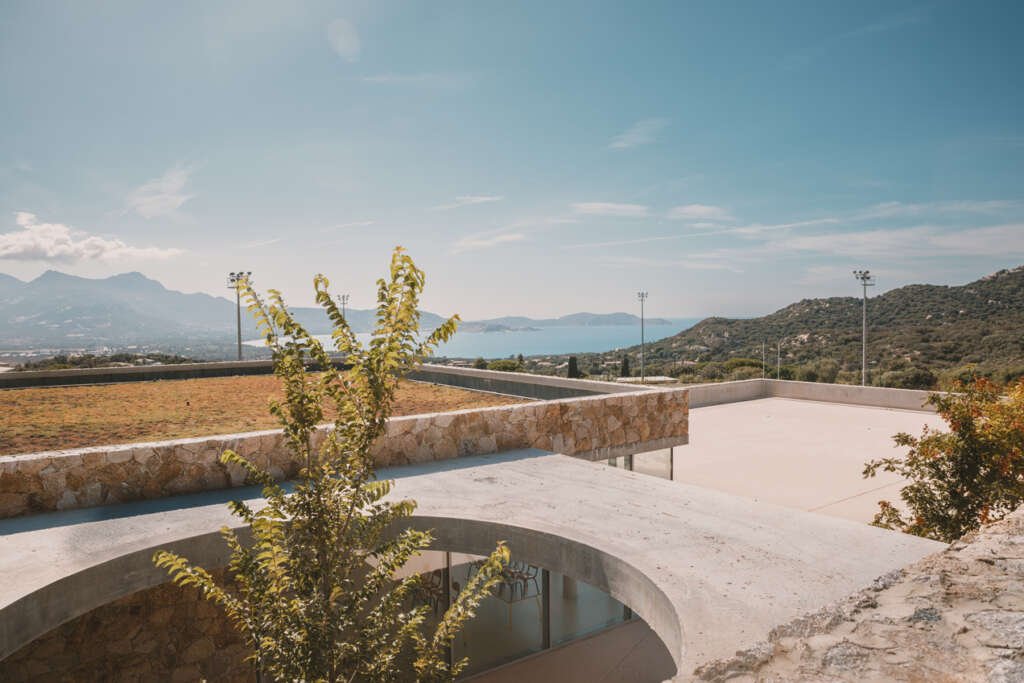
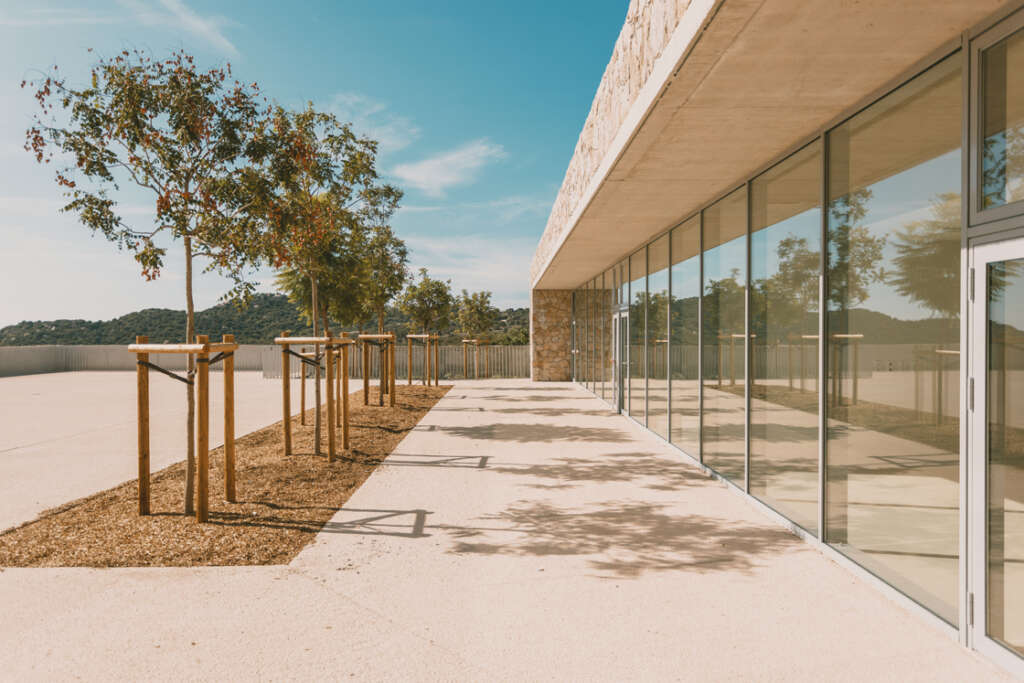
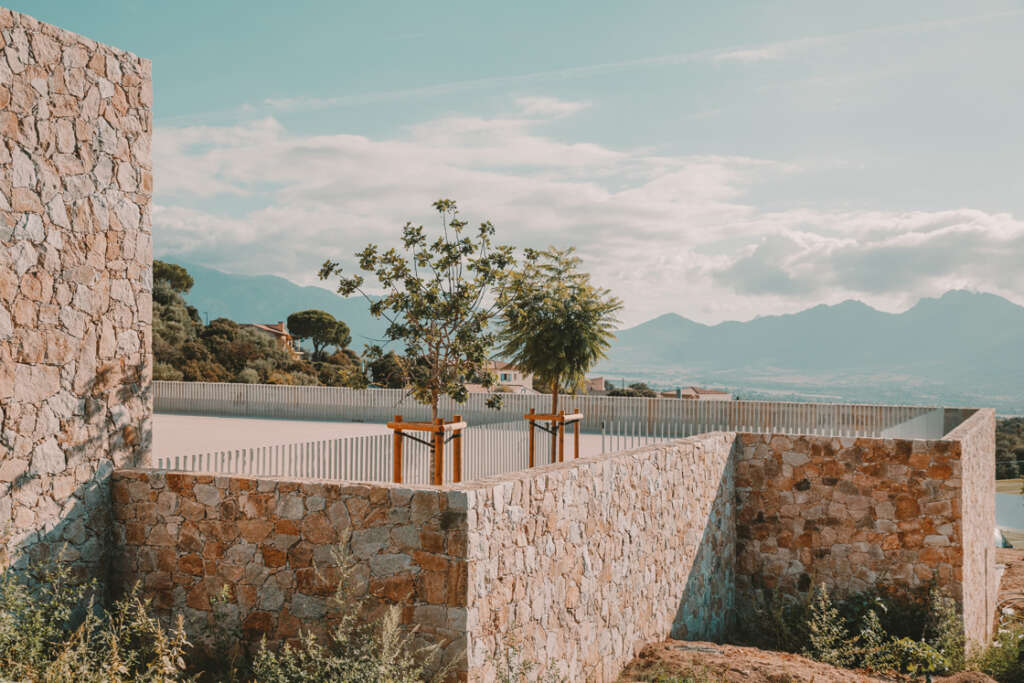
The Edmond Simeoni School embodies Amelia Tavella’s architectural philosophy:
“When I build, I do not undo. There is no betrayal. I proceed through inclusion. Nature invades my projects. It is neither an obstacle nor a hindrance; it is my guest, whom I celebrate. I adapt to the trees, the light, the terrain. No one is greater than Corsican nature; building here is a vow of humility. My island has taught me light, color, and slope, reminding me constantly that there is no creation without ethics, and that history is the cradle of the present.
Each project is a challenge: to inscribe the building into the original space without moving or damaging anything. It is an extension, not an amputation.”
This school reflects a commitment to ecology and will undoubtedly inspire the next generation of visionaries.
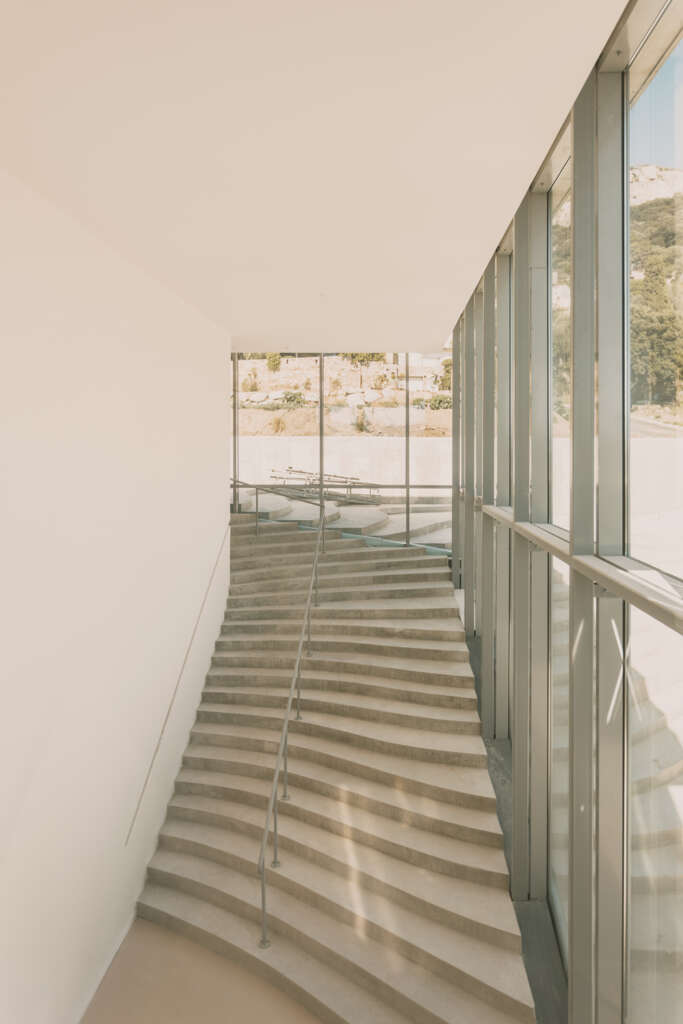
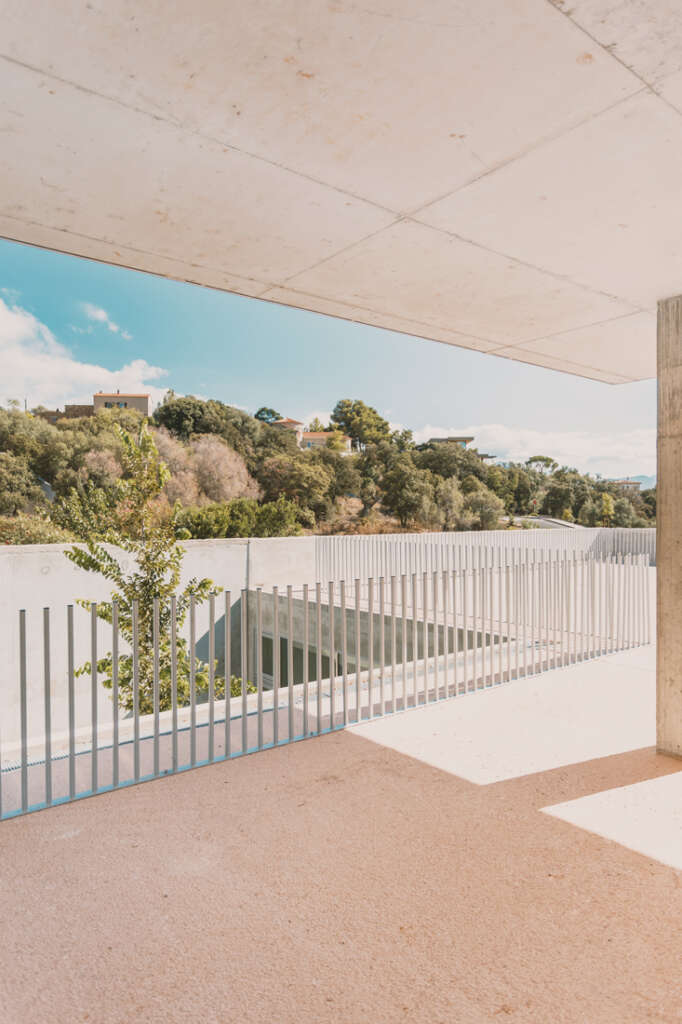
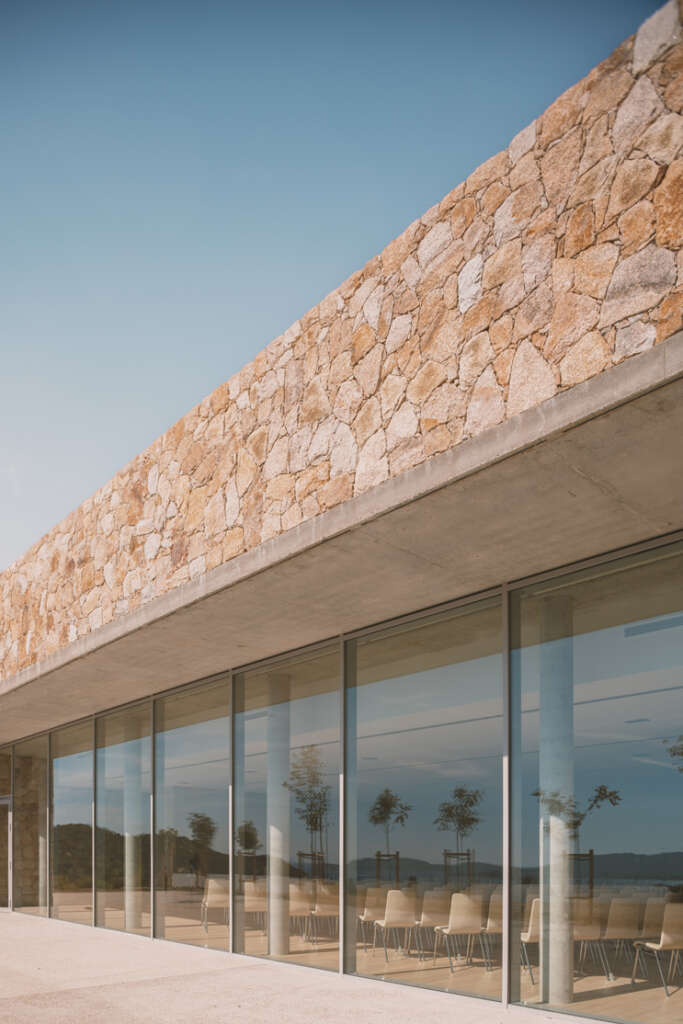
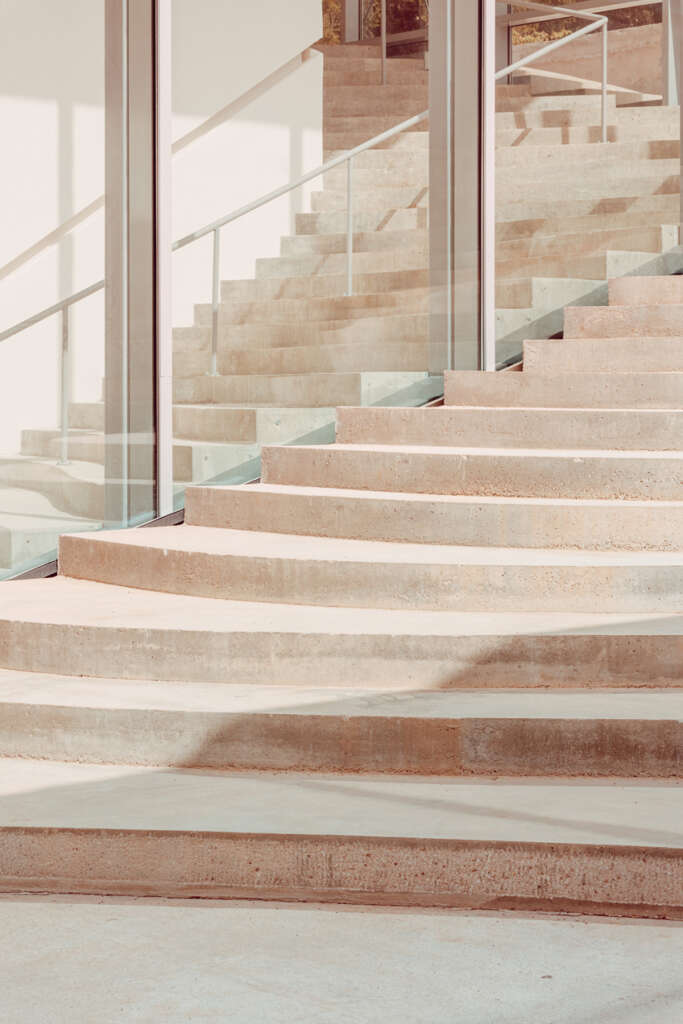

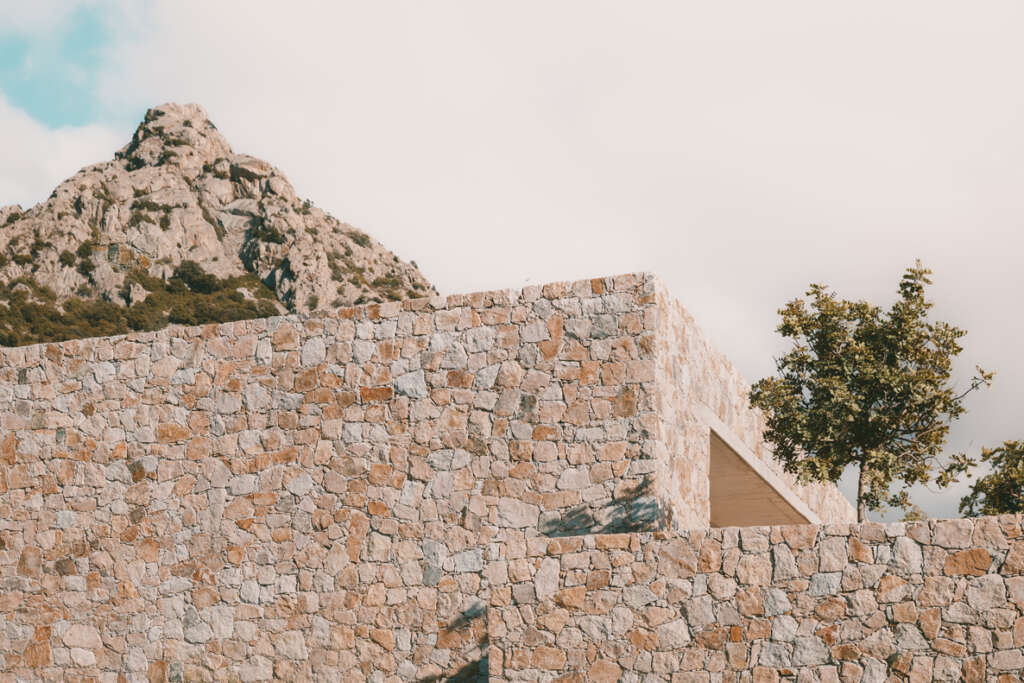
Project Details
- Project Name: A School for the Nature: School Edmond Simeoni
- Office Name : Amelia Tavella
- Instagram: @amelia_tavella
- Completion Year: 2023
- Gross Built Area (m2): 2300 m2
- Project Location: Lumio, Corsica, France
- Program:
- Kindergarten & Primary School, office, restaurants, Sport hall,
- Cultural center (fab lab, library, media library, polyvalent space)
- Photo Credits free of right: Thibaut Dini, Audric Verdier (Aerial views)




