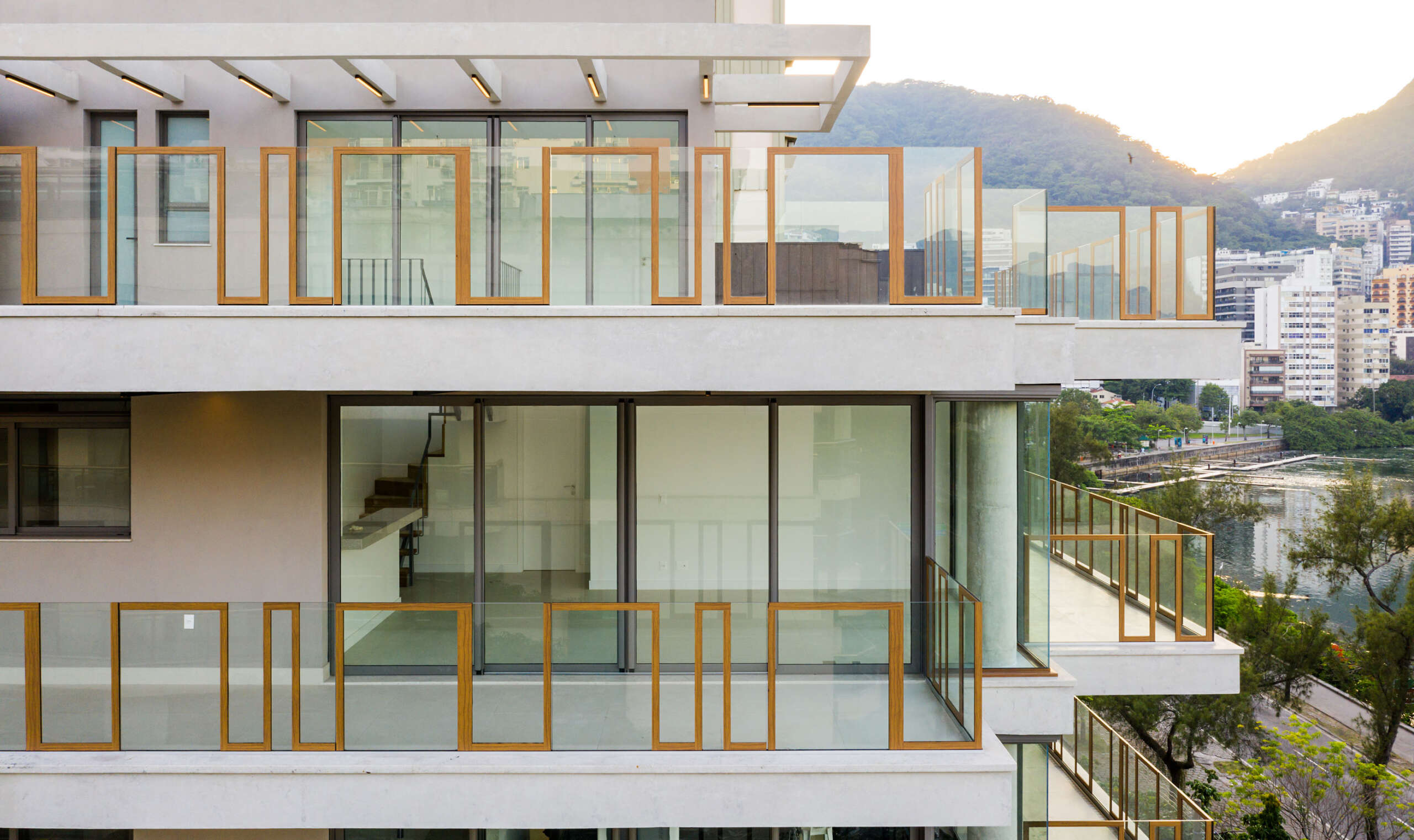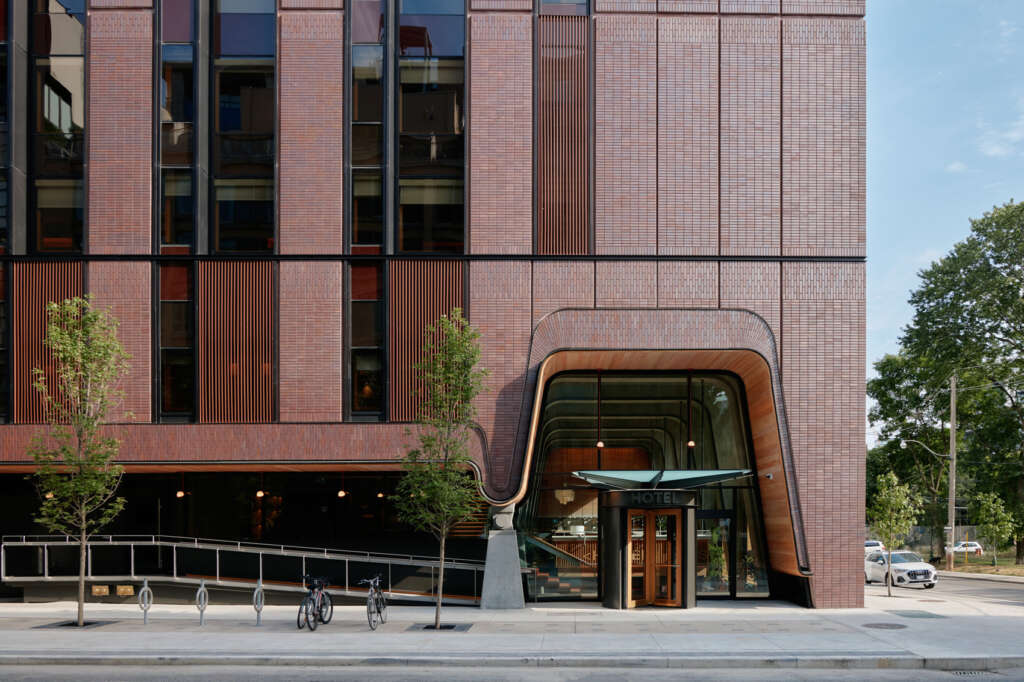
Ace Hotel Toronto
Architect: Shim-Sutcliffe
Location: Toronto, Canada
Type: Hotel
Year: 2022
Photographs: William Jess Laird
Design Narrative
The following description is courtesy of the architects. Ace Hotel Toronto stands as testament to the quiet but regenerative power that thoughtful architecture and design can have on its environment. Set in the heart of Toronto’s historic Garment District – a neighborhood fueled by innovation and industry at the start of the 20th century – the building’s character and material palette recall the robustness of the surrounding brick-and-beam factories and warehouses.
As it pays homage to what came before, Ace Hotel Toronto is simultaneously attuned to what is yet to come; the building is a civic space, crafted as a home for creative thinkers from near and far, and represents a long-term investment in the city it serves. Forged from a close, yearslong collaboration between Shim-Sutcliffe Architects and Atelier Ace, the building utilizes materials valued for their intrinsic strength, integrity and tactility, employing the simple and functional to craft something spectacular. The material choices also evoke a particularly Canadian feeling, marking Ace’s first home in the country. Although a new building, the design of Ace Hotel Toronto captures a layered sense of time in order to feel effortlessly at home among its surroundings and, in doing so, obfuscates its own age. One wonders if the structure has stood for one year or 100 years. The project marks a youthful resurrection of the storied area it inhabits – once a manufacturing center that grew into an important artistic hub – inviting neighbors and newcomers to share space, conversation, a meal, a night or simply something new. It’s a welcoming place where life happens.
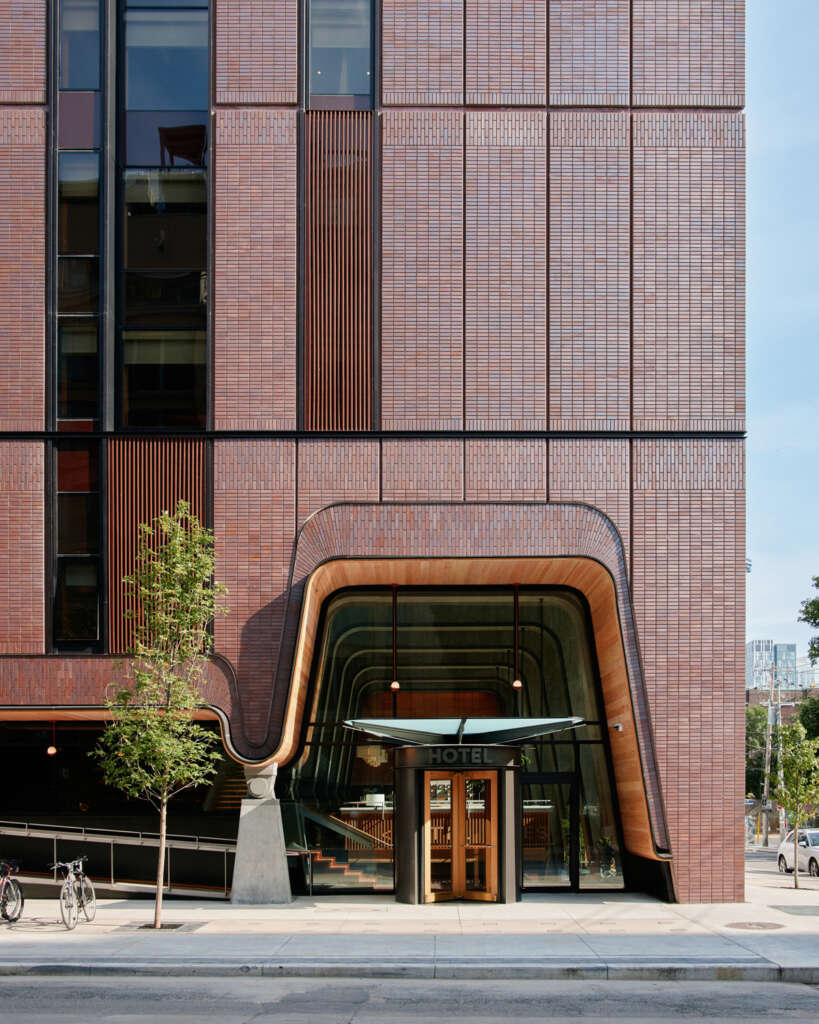
Location / Neighborhood
At the meeting of Camden and Brant Streets, across from St. Andrew’s Playground Park – a small but significant downtown green space – Ace Hotel Toronto is set in what was once the city’s vital Garment
District. Distinguished by many turn-of-the-century red brick factories and warehouses, the neighborhood’s rugged masonry and timber structures supported heavy manufacturing which took place
inside. Textile production boomed in the early 1900s due to Toronto’s strategic positioning and ease of
transport by land or water, and the neighborhood along with it. In the 1920s and 1930s, a number of Art
Deco-style buildings were erected and stylishly showcased Toronto’s emergence as a modern metropolis.
As manufacturing moved offshore, the neighborhood was transformed into a creative hub by musicians,
architects, designers and artists who recognized potential in the industrial structures left behind. It
became the epicenter of Toronto’s art and music scene in the 1970s and ’80s, hosting venues such as
Cameron House, Horseshoe Tavern and Velvet Underground. Nightclubs thrived in the 1990s, and
architecture and design studios in the early 2000s. Most recently, a multi-use building housing innovative
new business, living spaces and a European-inspired food hall is set to open in a 1930s-era public utilities
building, kitty-corner from Ace Toronto. The neighborhood has always been a place for subcultures to thrive in abundance, where creation is a constant. Ace Toronto seeks to cultivate a communal corner of
the city to be shared by all of our friends.
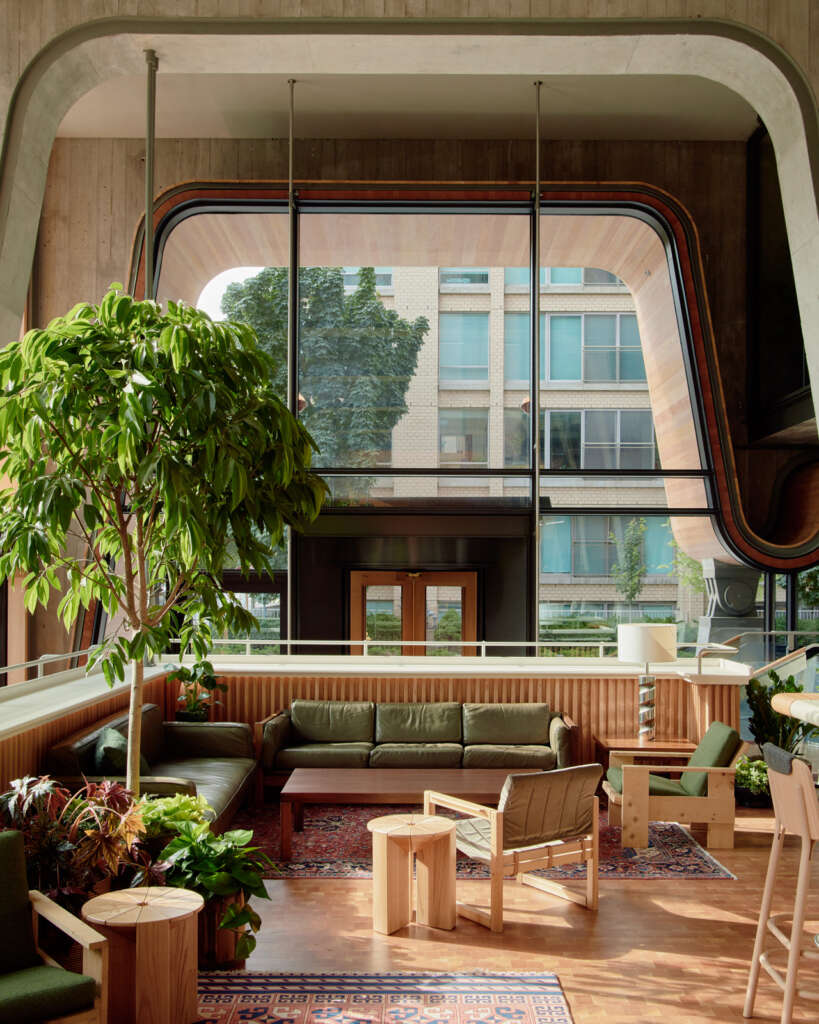
Facade and Building Architecture
Red brick is Toronto’s material, and Ace Hotel Toronto’s red clay facade recalls the important role bricks
played in forming the city’s visual identity. Around the turn of the century, rich deposits of high-quality
clay were discovered in the Don Valley. Don Valley Pressed Brick Works was established in the 1890s and
went on to press 43 million beautiful red bricks annually during the height of its production. These baked
bricks were used to build many of the city’s homes and landmark buildings, including Massey Hall, as
well as the Garment District’s factories and warehouses, many of which were eventually demolished in
the 1960s and ’70s. A statement of resistance against recent thin and glassy developments in the area,
Ace Hotel Toronto’s symbolic brick facade reaches back in time to pay homage to the strength and
durability of these bygone buildings, allowing the structure to feel a part of its context and engage in a
larger conversation.
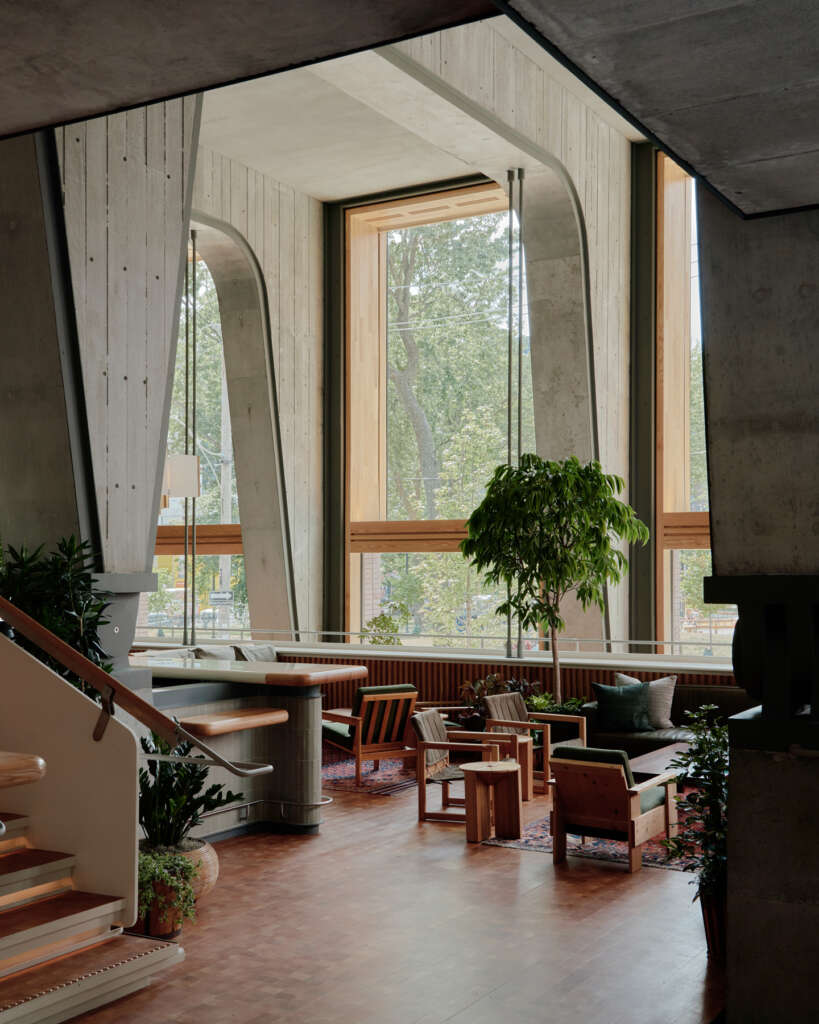
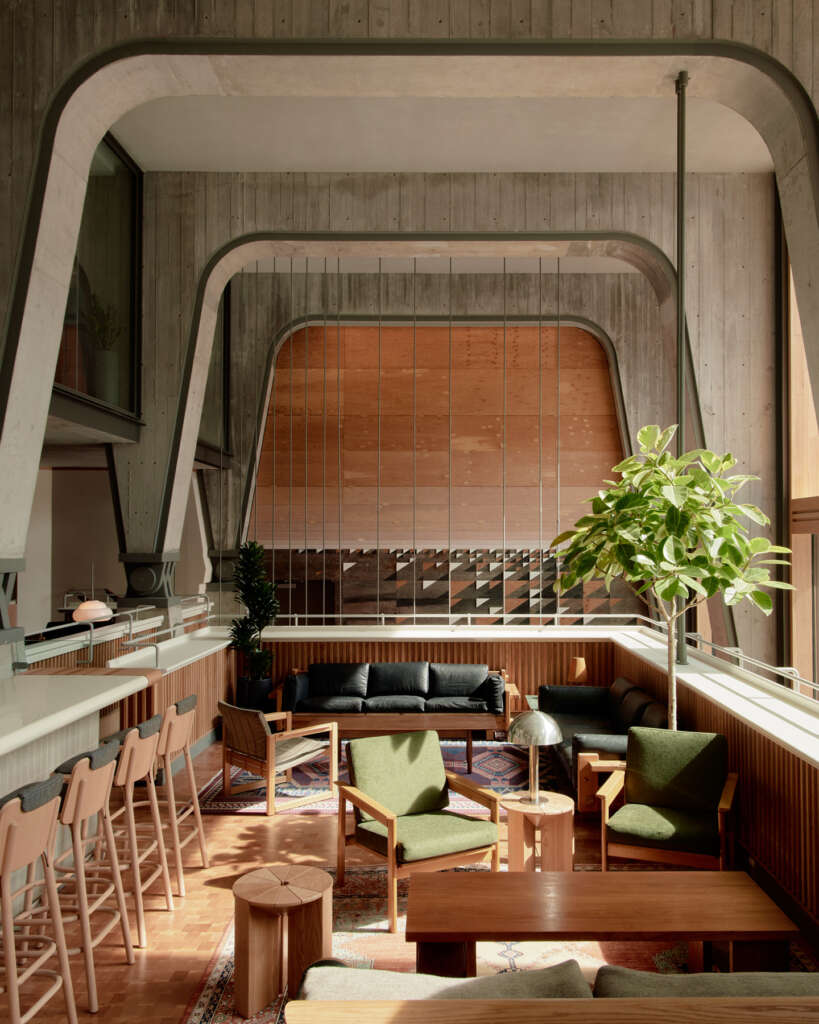
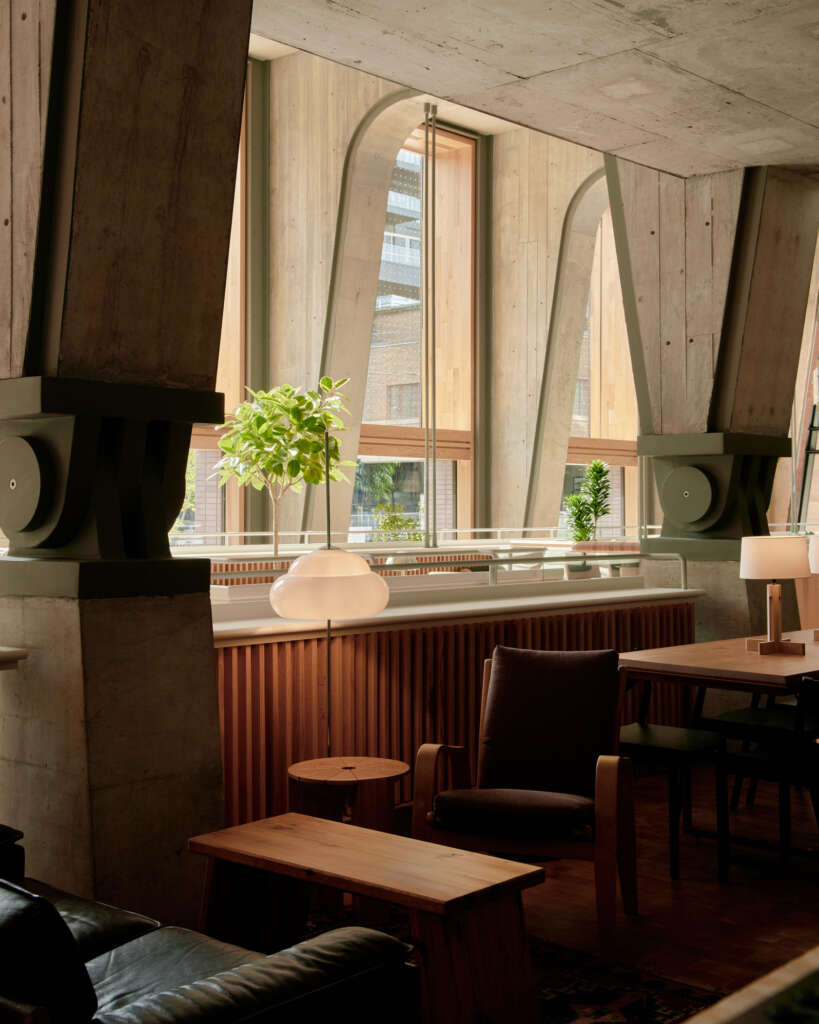
Entrance and Lobby
The hotel, featuring 14 above-ground stories and four basement levels, showcases a sweeping main entrance – tucked on Camden Street, a quiet side road – with detailing in brick, concrete, copper and
wood. Along Brant Street, oversized glass windows spark curiosity, offering onlookers clues as to the
intricate spaces within while filling the interiors with abundant natural daylight. Guests enter the lobby
facing southward, catching a glimpse of Horizon Line, a three-story site-specific art installation designed
by A. Howard Sutcliffe and assembled by local firm Two Degrees North. Horizon Line, a puzzle of
weathered, stained and untreated plywood pieces, abstractly portrays the sparkling waters of Lake
Ontario and offers a moment of orientation, situating the viewer on the northern shore of one of the
Great Lakes which served as Toronto’s point of entry for centuries. Positioned as the threshold to the
hotel, the reception desk features glazed brick and warm red oak shelving. The glow of soft light displays
a carefully curated selection of retail goods.
A rhythmic series of soaring, poured-in-place, steel-edged concrete structural arches rise from below
grade to a level above. Each frame terminates with an oversized industrial steel “knuckle” that transfers
the load from the hotel rooms above to the foundations below. Initially set in wood forms, the concrete
features the appearance of textural wood grain, mixing and matching material and pattern playfully. The
lobby, clad in red oak lining, is hung by slender steel rods from these massive supports, which carve out
the boundaries of the space. Intended to feel as if it were slipped into an existing structure, blurring the
sensation of time, the lobby’s suspension creates the sensation of levity within the massive, muscular
space. The lobby flooring is end grain Douglas fir, a nod to industrial fabrication that is echoed above in
the guest suites’ entrance vestibule flooring.
The lobby is the heart of the building, one meant to be treated as a living room by anyone passing
through the hotel doors. Interactive elements, such as a communal work table made by Shaun Moore of
Made Design, and DJ booth decorated in colorful concrete discs from Montreal studio Concrete Cat, are
intended for the use and pleasure of all. In an area lacking shared spaces, Ace Toronto is a civic building,
and its lobby is a shelter for the many.
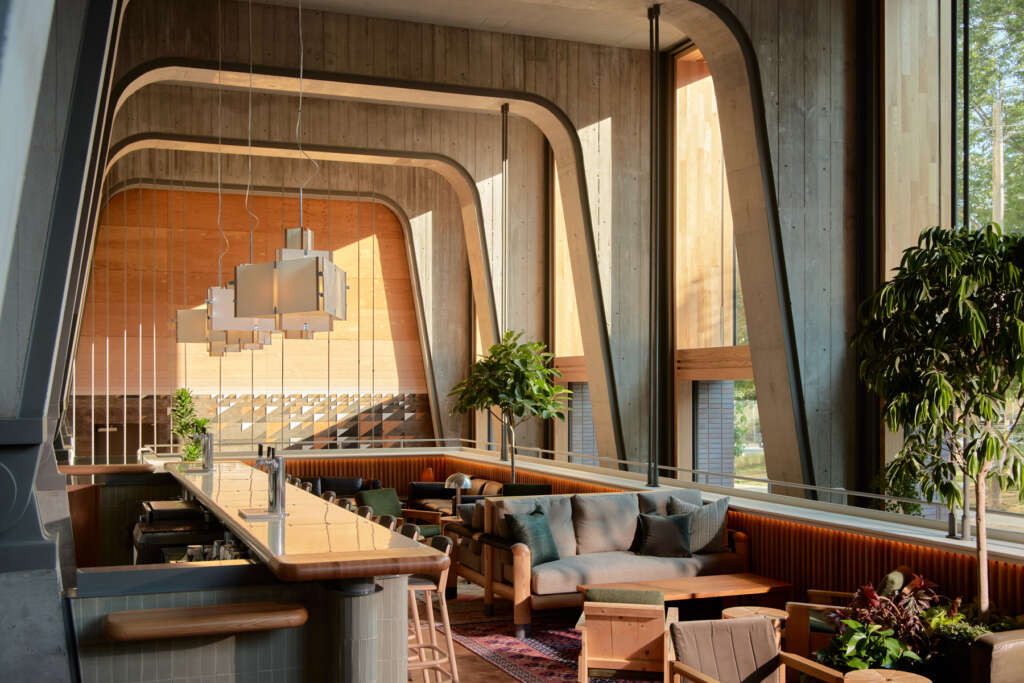
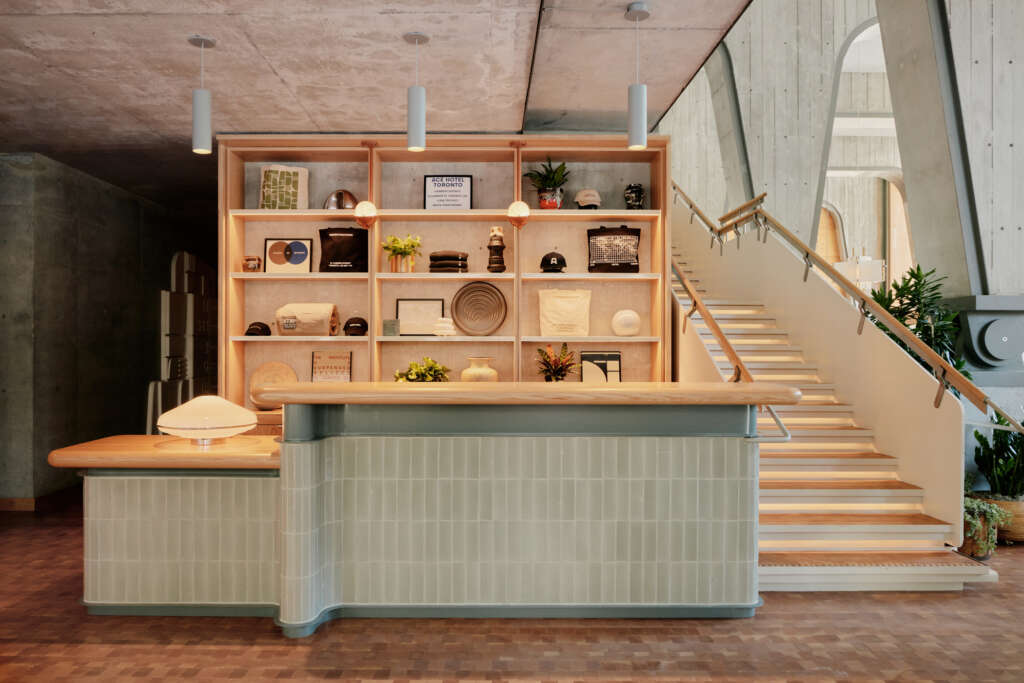
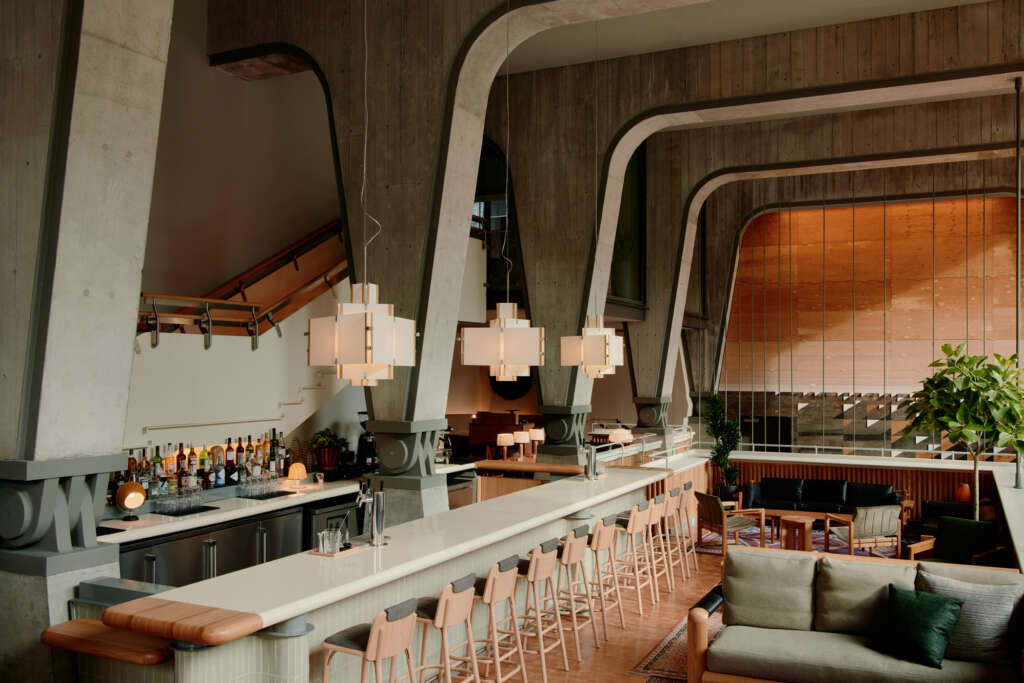
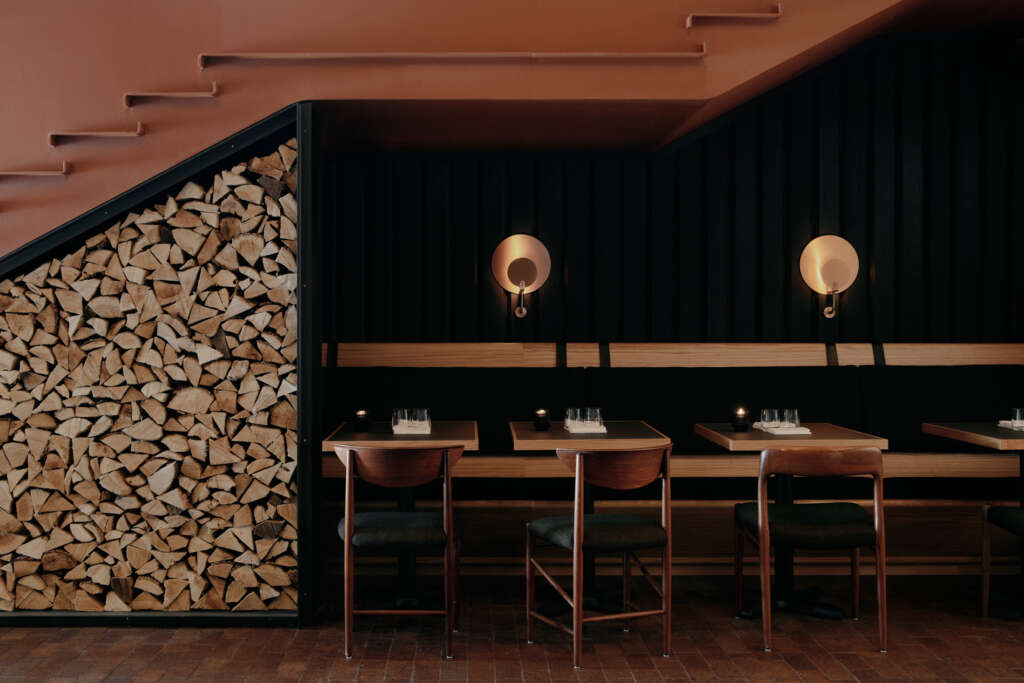
The Lobby Bar
Nestled between the steel-edged concrete arches, the Lobby Bar takes the form of a wooden tray, hung
from the central concrete structure by steel rods. The bar itself, clad in white glazed brick, is positioned
within the structure’s larger-than-life steel knuckles. A striking juxtaposition occurs between small
moments over coffee or cocktails set within the tremendous scale of the surroundings. The softer, lighter
red oak millwork and park vistas play against the backdrop of imposing concrete walls. Shim-Sutcliffe
created bespoke kite-inspired light forms from opaque plexiglass and wood, which hang directly over the
bar and gently illuminate the space with a lantern-like glow. The upper portion of Horizon Line, visible
from the bar’s entrance, slowly reveals itself as the observer moves closer toward the work.
This is a casual, comfortable space filled with Atelier Ace-sourced plush, curvilinear furnishings from
which to observe shifting morning light and bask in afternoon sun filtering in through the deep-set,
wood-framed windows. The bold, structural moments of the surrounding architecture are mirrored in
both color and form of the furniture. There is a soulful mix of vintage chairs, lighting and rugs, new rugs
manufactured by Odabashian, as well as custom Atelier Ace creations, such as a double-sided sofa and a
stool collaboration with Garth Roberts. Texture and warmth, whether felt or observed in the furnishings,
were carefully considered to heighten the sensory nature of the space.
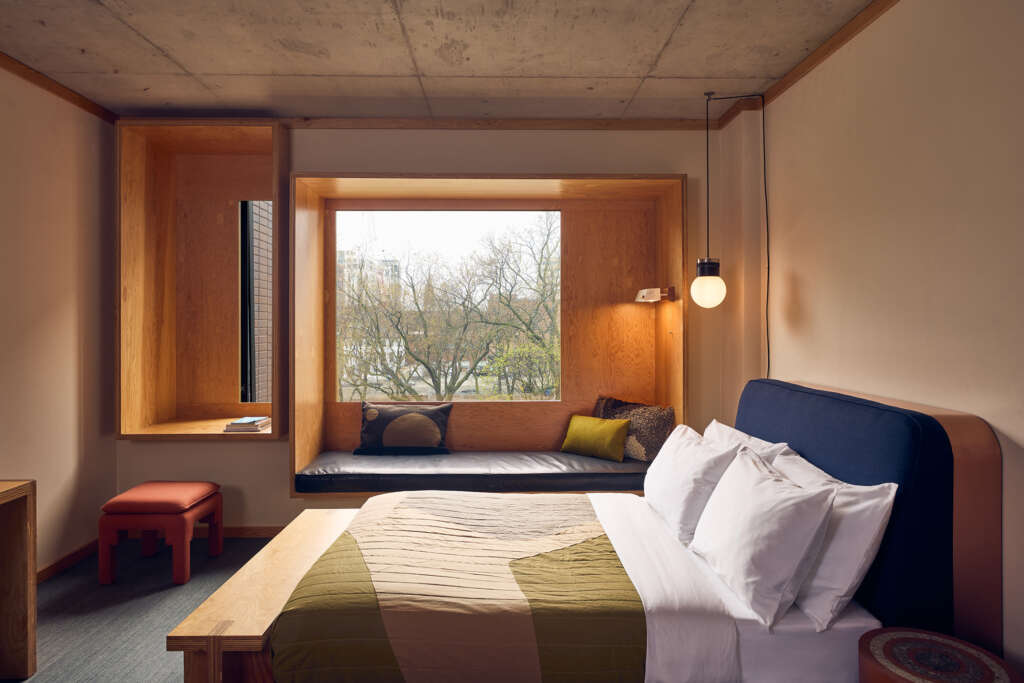
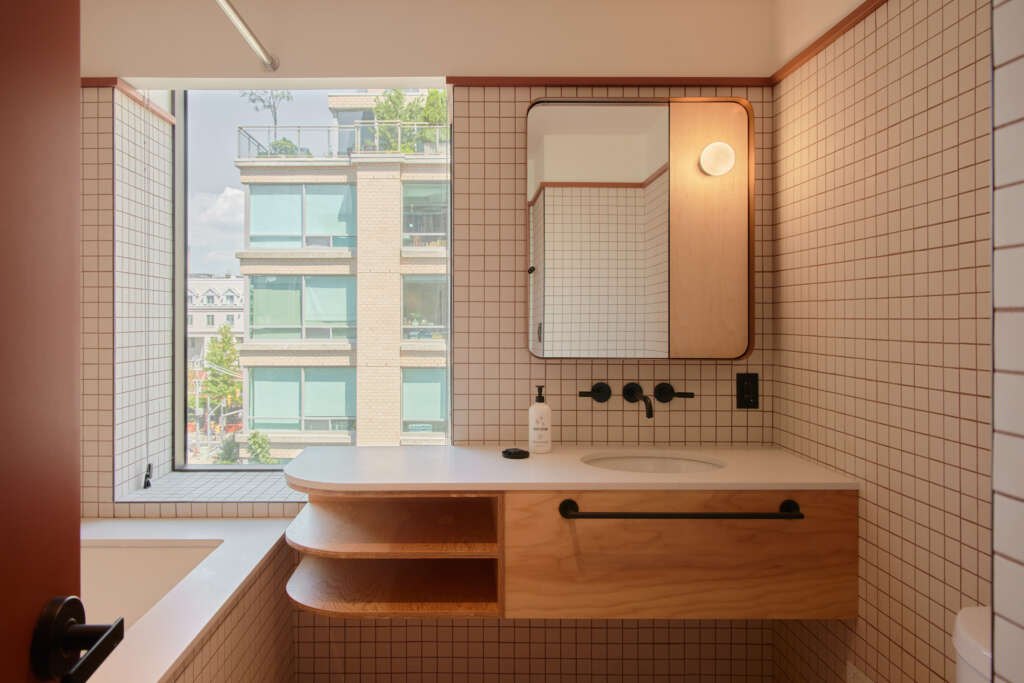
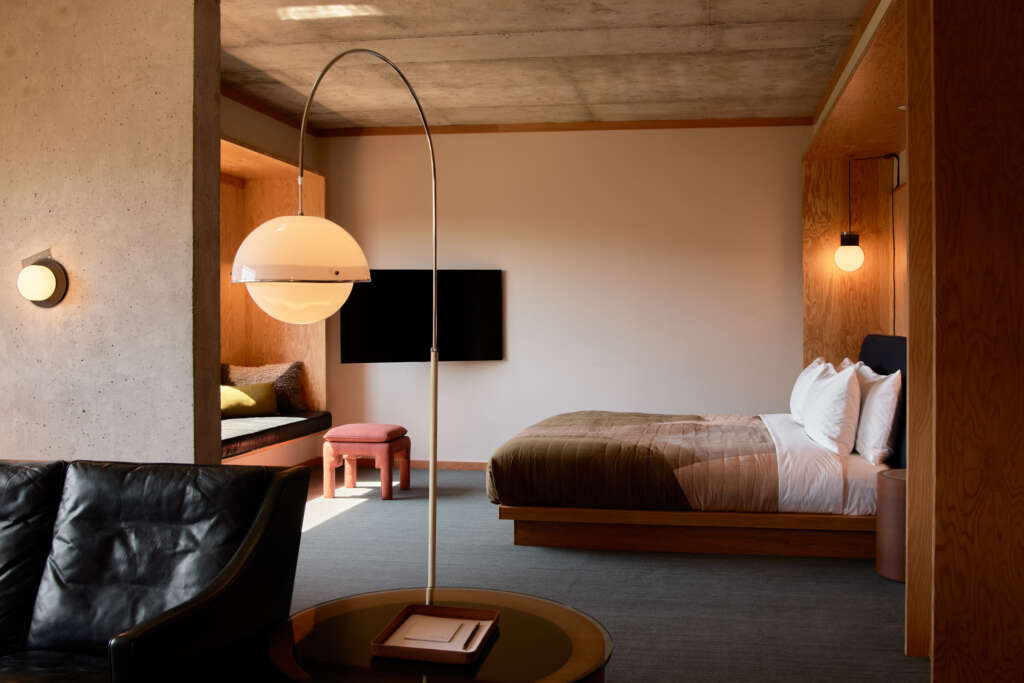
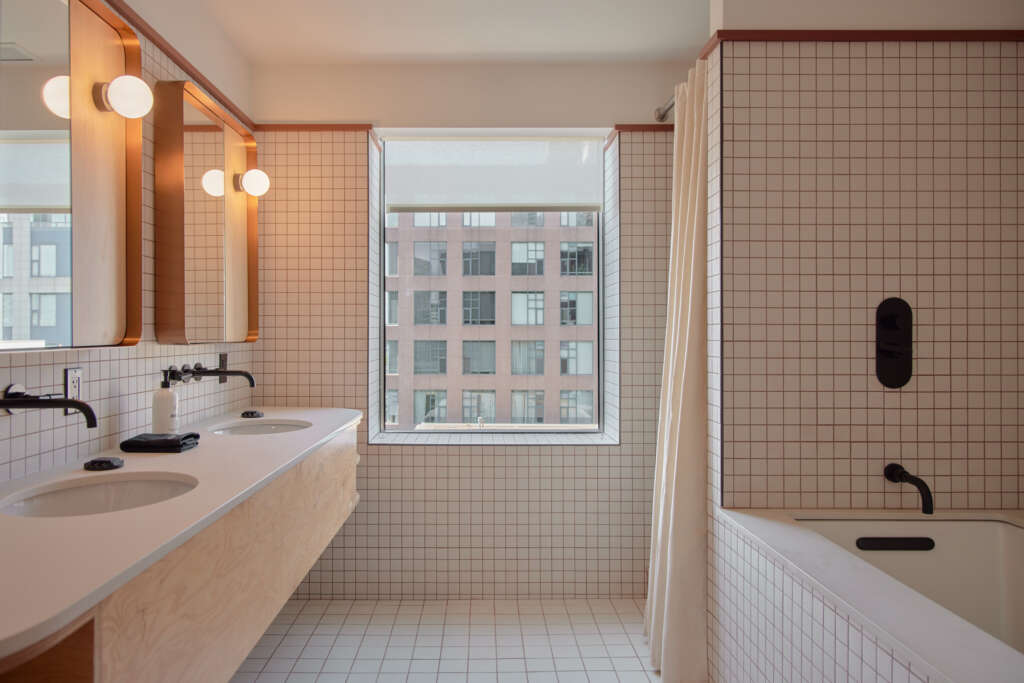
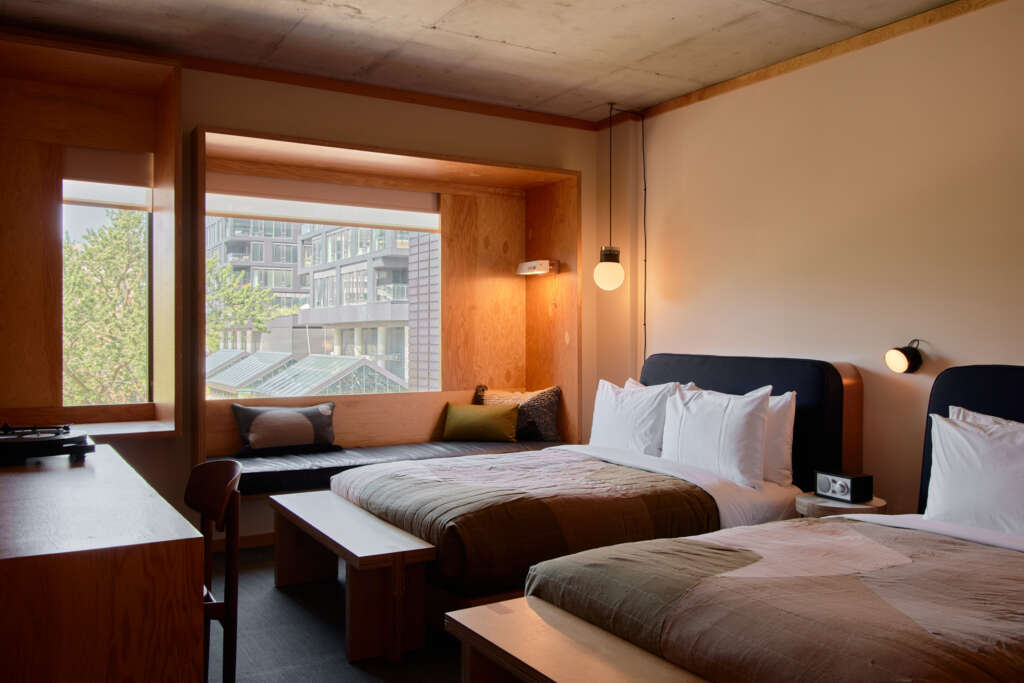
Guest Rooms
Nature served as muse for Ace Toronto’s guestrooms. The rooms are evocative of the comforting pleasures of a wilderness cabin retreat only set within the city. Local materials, such as canvas, wood benches, Douglas fir paneling and flooring, and custom and vintage furnishings help to convey a sense of landscape. Rooms feature a cozy, deep-set window bench, which operates as an intermediary space – not quite in the city, not quite in the hotel room – to experience the weather while being protected from it.
For the guest suites, Atelier Ace custom-designed copper headboards with fabric inset, desks and
worktables, a cream-top bedside table and copper-framed bathroom mirrors, while the cabinetry was a
collaborative effort with Shim-Sutcliffe. Atelier Ace likewise concepted pendant, window box and vanity
lighting for the guest rooms. Corridor lighting features both Atelier Ace creations as well as wall sconces
by RBW. A custom quilt, designed by Canadian artist Kyle Parent and made using deadstock fabric, was
inspired by a diversity of heritage weaving techniques and textiles. Rooms feature signature Ace guitars
and turntables with collections of Canadian vinyl albums curated by Toronto record label Arts & Crafts.
Custom-Designed Elements for Ace Hotel Toronto
Lighting
To complement Toronto’s array of seasonal shifts, lighting is an important means to define spaces and
create areas where people desire to linger. The scale of the lobby is majestic, so Shim-Sutcliffe Architects
designed a trio of kite-like pendants to bring scale, warmth and focus to the lobby bar. In the restaurant
banquettes, Shim-Sutcliffe custom-designed sconce lights that are partially cast-in-place into the concrete structure, with the light radiating from the concrete. They designed a custom light for the elevator, which illuminates the small but important transitional space with a gentle glow. Toronto-based design studio MSDS designed custom light fixtures for the rooftop bar. Within the guest rooms and corridors, all light fixtures are custom-designed by Atelier Ace, with inspiration drawn from vintage lighting design.
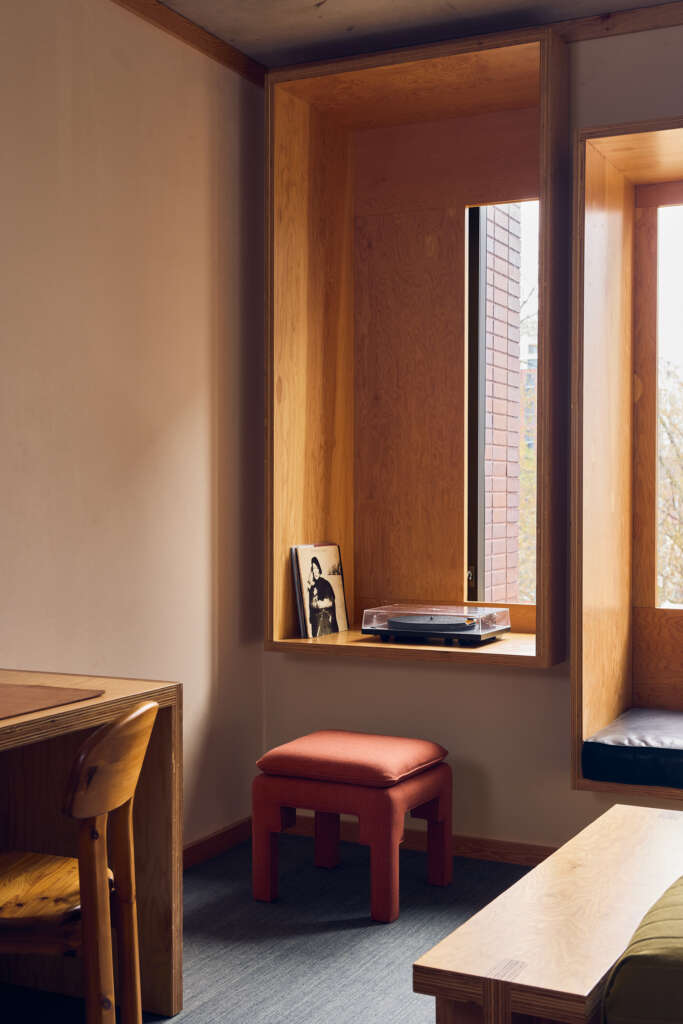
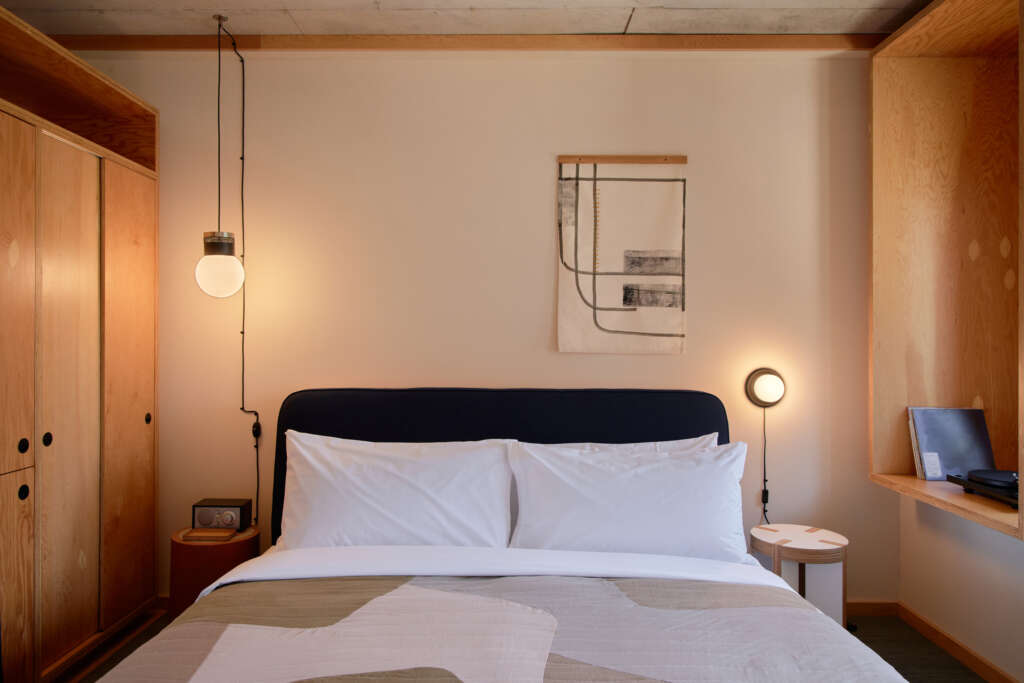
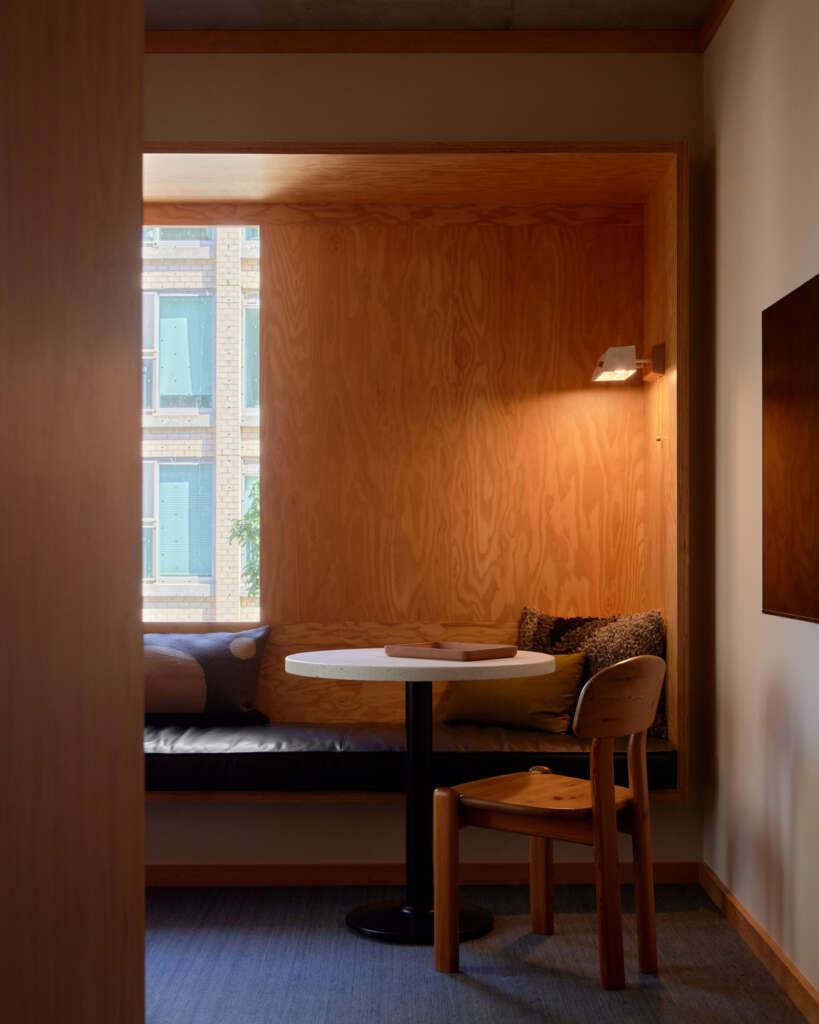
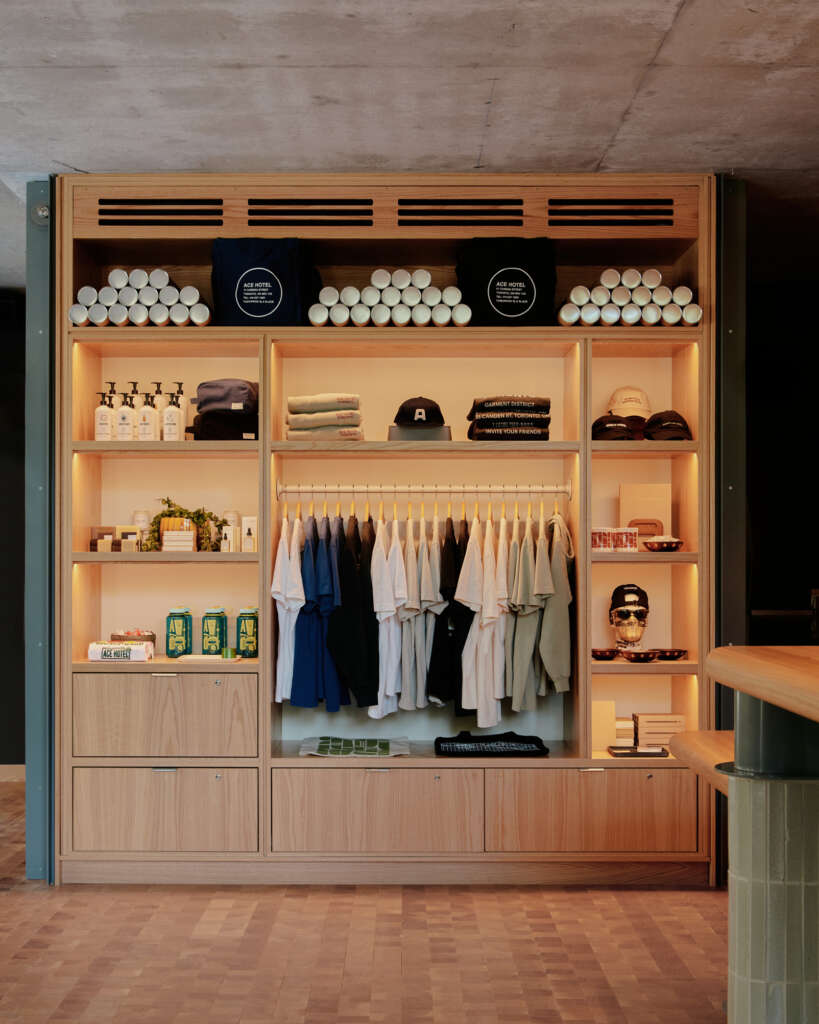
Furnishings
Much of the furnishings found throughout the hotel are custom-designed by Atelier Ace and Shim-Sutcliffe. In the guest rooms, window seats were designed to bring the nook-like spaces typical of cabins to the rooms, with views to the park. New York-based MINNA designed custom pillows of shaggy wool for the alcove seats. Toronto-based Euwes is also a collaborator for the guest room window box pillows — Euwes overlaid color on Atelier Ace’s design, bringing additional joy to the space.
Bed frames, desks, work tables and laminated bedside tables were all designed by Atelier Ace specifically for the guest rooms, and have been brought to life by local artisans. The custom bed quilt, an Ace hallmark, is a collaboration with Vancouver artist Kyle Parent and was crafted from deadstock fabric. For the public spaces, Atelier Ace designed multiple pieces including a double-sided soda in the Lobby Bar as well as custom cocktail tables for both Alder and the rooftop bar. The DJ booth was a collaborative effort with Montreal studio Concrete Cat. Garth Roberts, who was born in Toronto, designed custom stools for the Lobby Bar. Montreal-based artist David Umemoto crafted custom concrete panels for the rooftop bar.
Shim-Sutcliffe designed a side table specifically for the hotel, that can be found in the guest rooms and at the rooftop bar. Inspired by the hotel’s consistent palette, and the desire to find inventive approaches to
traditional materials, the tables combine ready-made clay fireplace pipes of different diameters inside each other, filled with concrete to create a whole.

