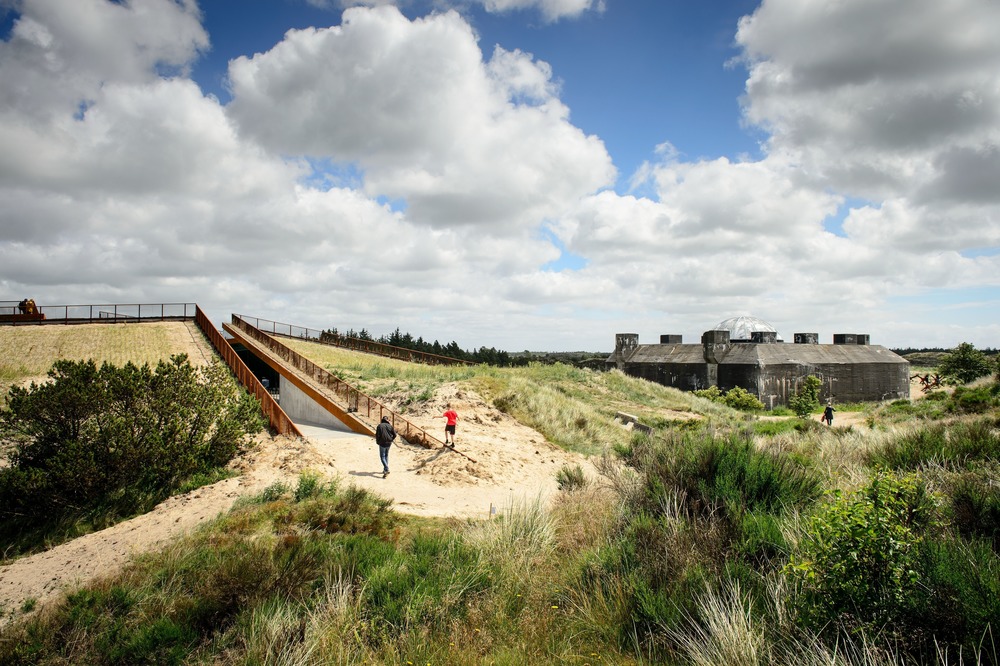Warsaw, Poland
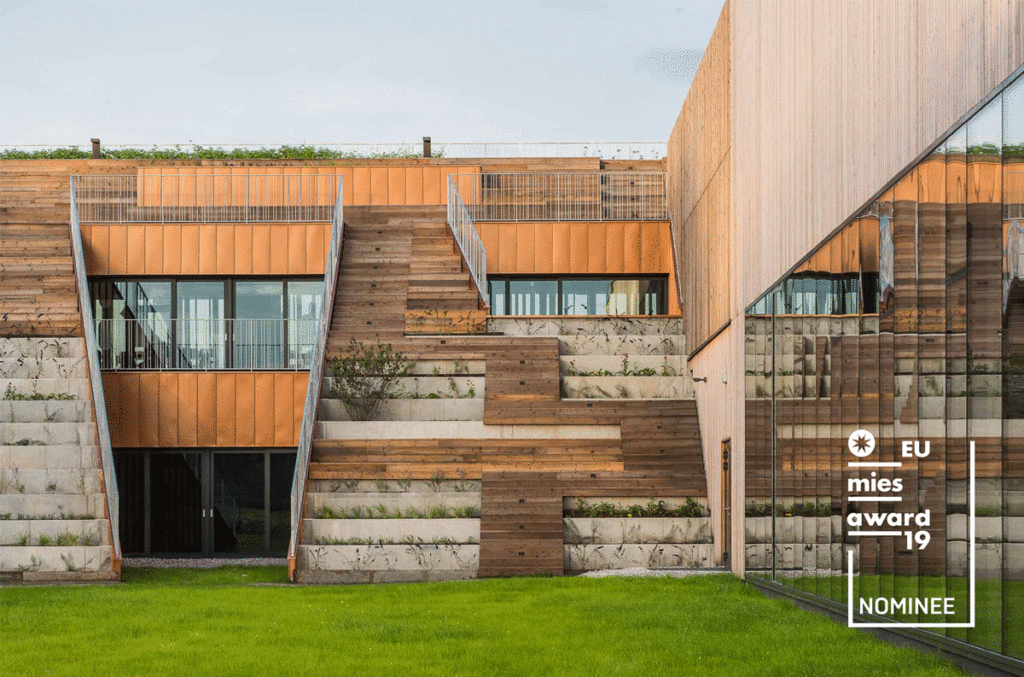
The following description is courtesy of Medusa Group Architects.
Changes in the public education system in Poland have not kept up with the modern changes in the lives and activities of young people. Generation of the so-called millenials, which entered the high school age, forced a thorough reformulation of the approach to education. It also forced a review of the principles of shaping school buildings. The failure of the public sector began to use the private sector, producing a product that meets the requirements of education for young people.
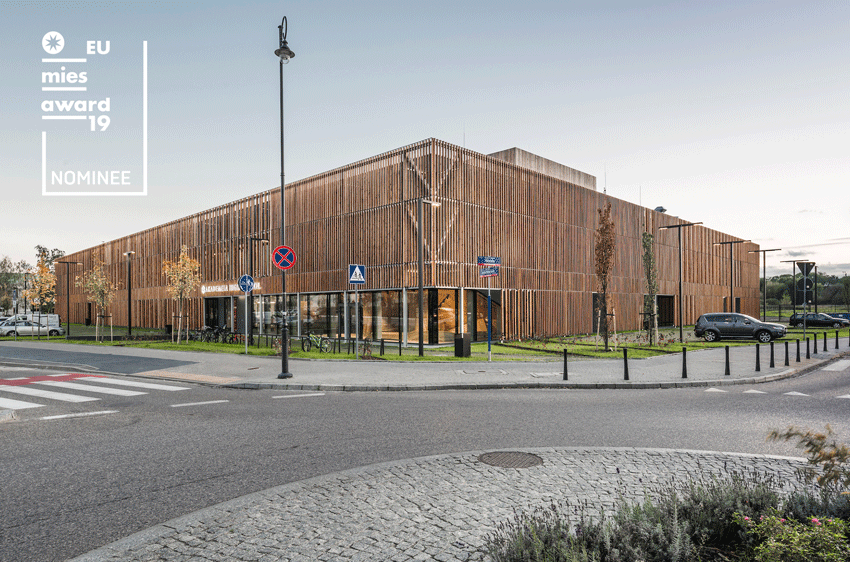
Everyone works there in the system of oval tables, the teachers do not have a teacher’s room, and they remain permanently part of a compact, educational ecosystem. This was the basis of the overall idea of creating a lifestyle atmosphere, encouraging to stay in school after hours of classes.
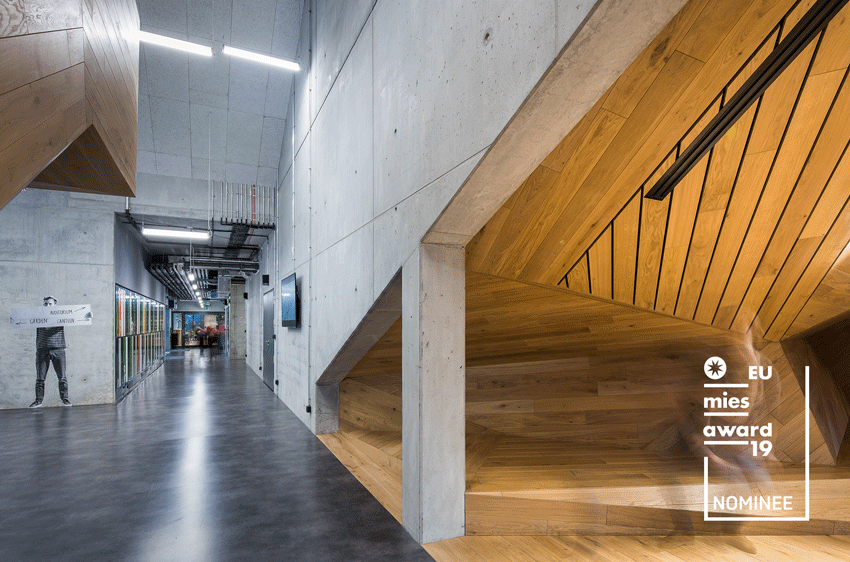
A huge tribune is
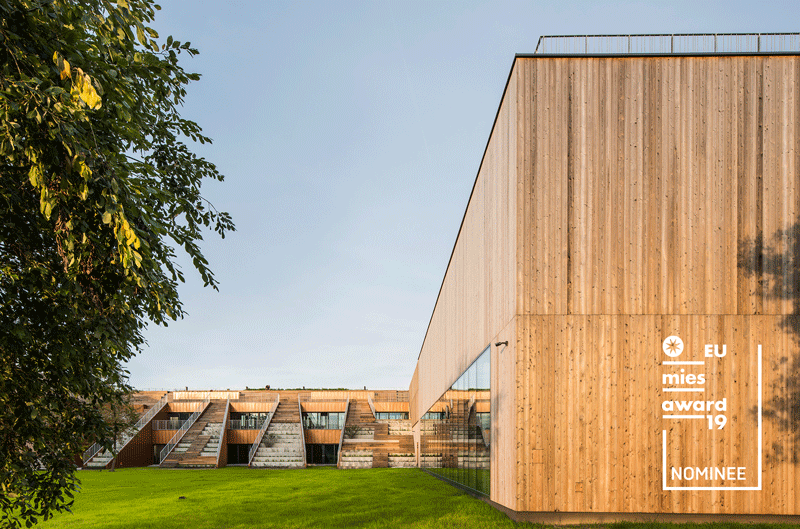
The school has been tailored to the needs of today’s youth, attracting interesting and ambitious young people who would like to develop in different directions, who would later study at Columbia University, Oxford or Stanford – that is, all renowned English-speaking universities. Interestingly, from the very beginning, the investor also assumed that part of the money from tuition fees will be allocated to scholarships. The functional structure of the school was clearly specified in the didactic field, and we were left free to shape its form. So they interpreted this issue in their own way. We even allowed ourselves a certain dichotomous procedure, showing that, in our understanding, this school should have two faces: urban – with an urbanistic outlined elevation, which is simple (from the city and the Temple of Divine Providence), and second youth, semi-private, in which will be the whole varied life of students and teachers like the Dead Poets Society. These were two worlds separated by a simple, unpastonated façade of the monumental type, 10 meters high.
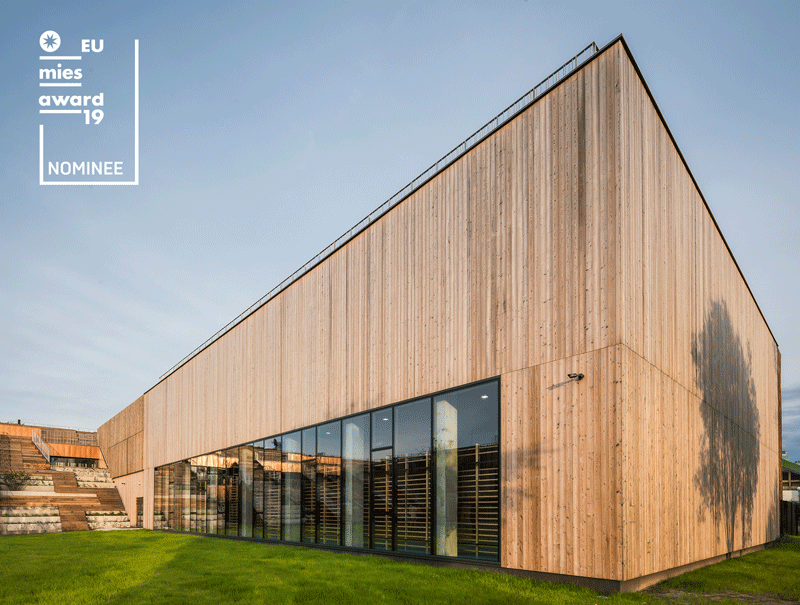
A canteen closer to a fashionable restaurant than a traditional school diner. This was a way of understanding the modern day room. The main difference is that this place is open not only at lunchtime, but it works continuously changing its functions, from the canteen, to the cafes with the reading room and the live art-desk. This is a place where you can work with literature, meet with a psychologist, wait for parents and at the same time sit at a laptop and do homework, preparing the elders. We wanted pupils in small groups to learn the culinary art from the kitchen, get to know the flavors and make inspiring, culinary travels – geography with gastronomy in one. That is why we decided to extend this program to the roof space, where the garden will be located. I think that there may be activities related to biology, but also physics, astronomy or geography. All this will probably mean that students will want to get to this roof. There you will be able to produce hives during the summer season, you can grow basil, rosemary, thyme, herbs used later in the school canteen. Increasingly, urban planning speaks of the use of these roof spaces and the introduction of additional greenery to the city.
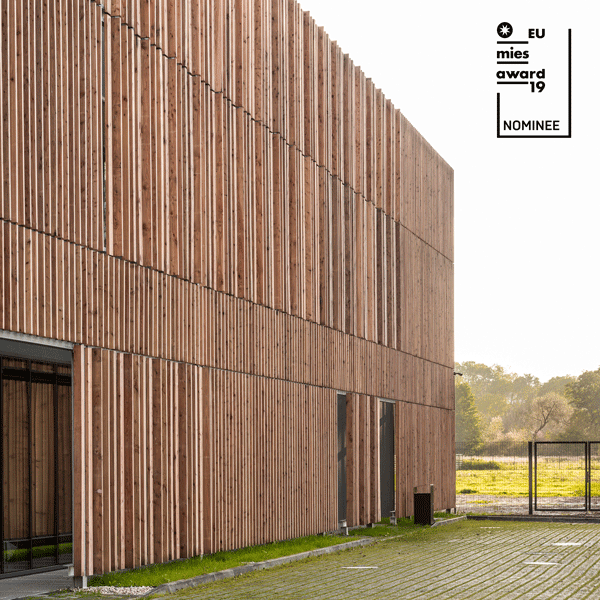
Hall is nothing like school corridors, rather a scaled, wooden hollow. We have reached for simple materials that conduct dialogue between them: warm and cold, gray with beige, sometimes cheap and expensive. But we are also looking for materials that are assigned to young people – we do not want the bench or seat to be associated only with the chair. We want young people to sit on what they like to sit in the city. It is known that in the classroom they are sitting on chairs, but there is also a tribune where you can lie down and sunbathe during breaks, do some push-ups in PE classes or do jumps while training a sprint. This was what we were looking for when designing this place – ambiguous, multifunctional and inspiring places.
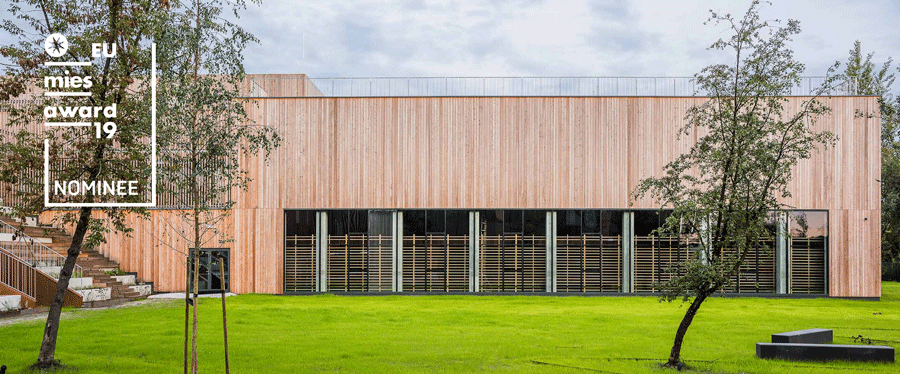
The investor’s intention was to obtain the highest level of certification in the LEED certification system, which is a unique approach to educational construction in our country.

In the LEED ecological certification program, Akademeia High School obtained the Platinium level. This confirms that it is a sustainable object with the highest standard of ecological and energy-saving solutions used.
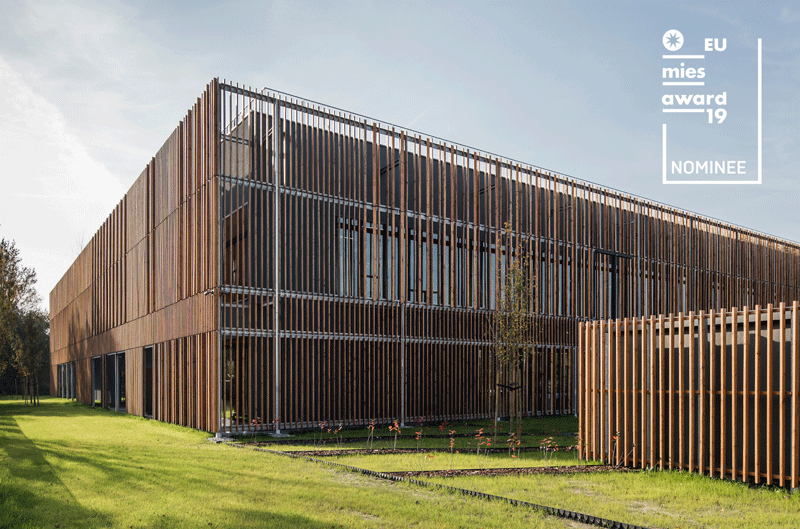
Currently, only 64 schools in the world have received LEED Platinium certification, including only 8 projects outside the United States. Only 2 educational facilities in Europe – Poland and Greece – can boast of platinum certification.
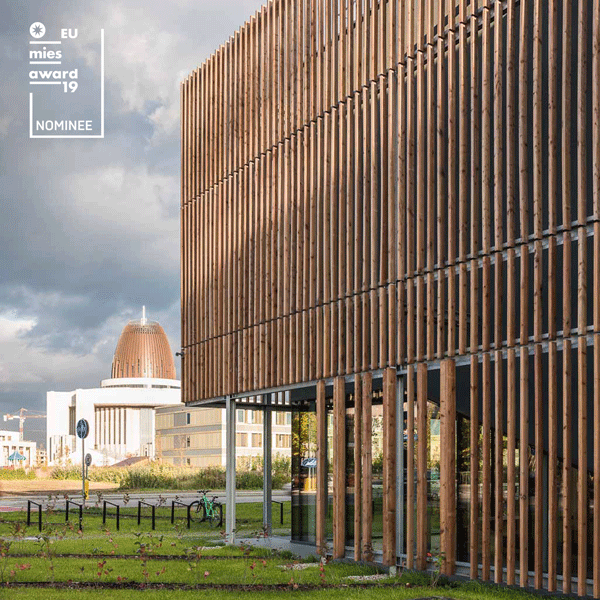
At the same time, the Akademeia High School project in Warsaw received the highest number of points (86 points in the 2009 program) among projects carried out outside the USA; which puts it first in Europe.

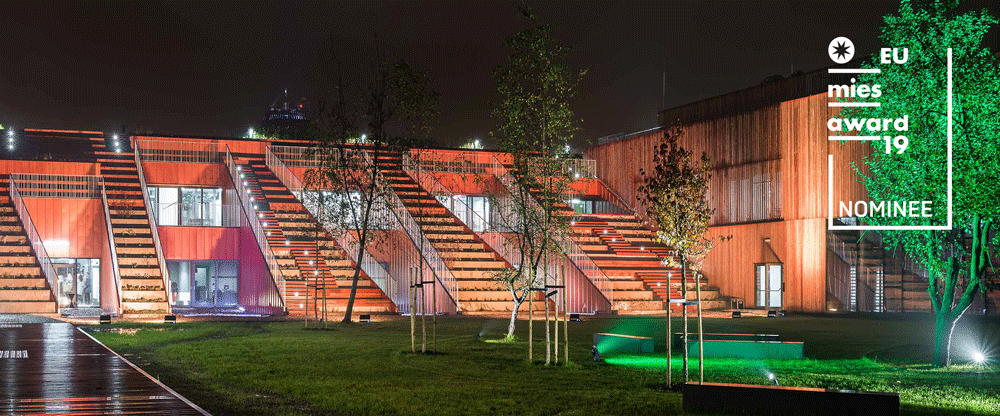
It should be emphasized that such a high score was given to the facility for activities and design solutions aimed at low energy consumption and the use of ecological materials in the course of construction, comprising recycled raw materials of regional origin, non-toxic, certified eg wood, etc.
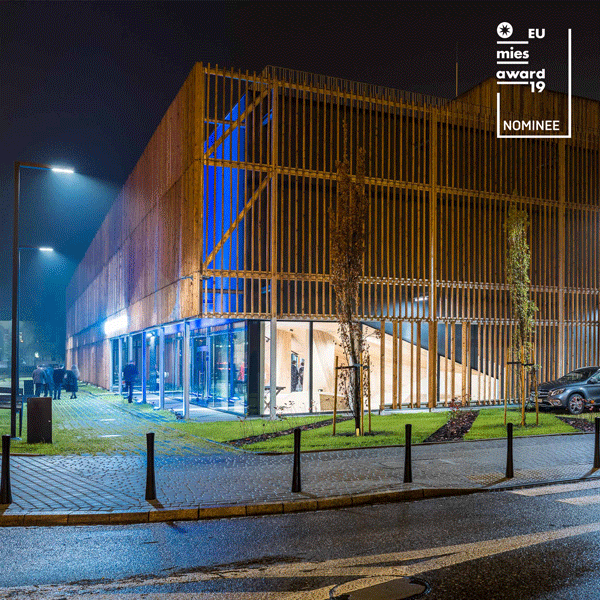
Project Details
Name of the project: Akademeia High School in Warsaw
Location: Warsaw, ul. Saint Ursula Ledóchowska 2
Architecture Firm: Medusa Group Architects
General architects: Przemo Łukasik, Łukasz Zagała
Co-operation: Beata Bańka, Mariusz Okrajek, Anna Pawełczyk, Jarosław Przybyłka, Michał Sokołowski, Mateusz Rymar, Konrad Basan, Piotr Dećko, Michał Laskowski
Interior design: Medusa Group Architects, Studio Rygalik
Landscape architecture: urbandesign
Construction: Static General contractor: Skanska S.A.
Investor: Tacit Investment
Area: 14 369 m2
Building area: 2,972 m2
Competition project: (year) 2015
Project: (year) 2016
Implementation: (year) 2017


