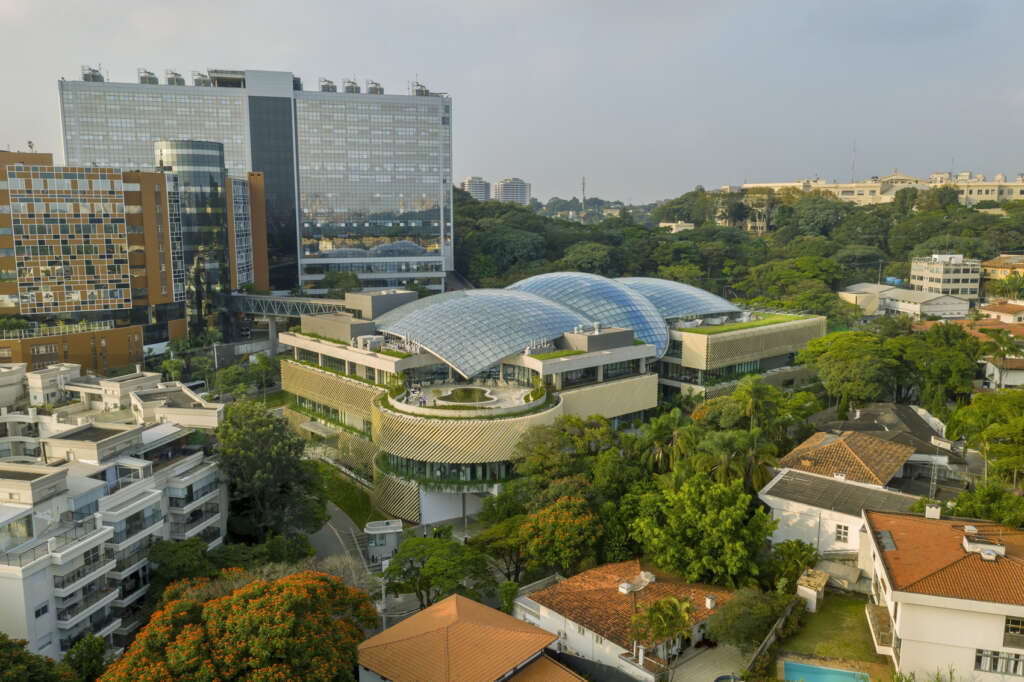
Albert Einstein Education And Research Center
Architect: Safdie Architects and Perkins+Will
Location: São Paulo, Brazil
Type: Institutional
Year: 2022
Photographs: Timothy Hursley, Pedro Kok
Scheduled to be inaugurated in August 2022, the project—which features large courtyards with gardens,
creating an urban oasis in the South Zone of São Paulo—will accommodate a new medical school and research facilities for the most advanced healthcare institution in Brazil.
“The Center afforded us the opportunity of designing an enlightened space for learning and research, one where interactive exchange, and a strong connection to nature could foster the next generations of medical leaders.” – Moshe Safdie
The following description is courtesy of the architects. Opening in August 2022, the Albert Einstein Education and Research Center (AEERC) is one of Latin America’s most advanced institutions for medical research and study. Located in the residential district of Morumbi, São Paulo, adjacent to the main Hospital Israelita Albert Einstein, the AEERC is the latest initiative of the premier Brazilian healthcare institute Sociedade Beneficente Israelita Brasileira Albert Einstein. As the first medical school to be established by a private hospital in Brazil, it is envisioned as a landmark learning and research environment.
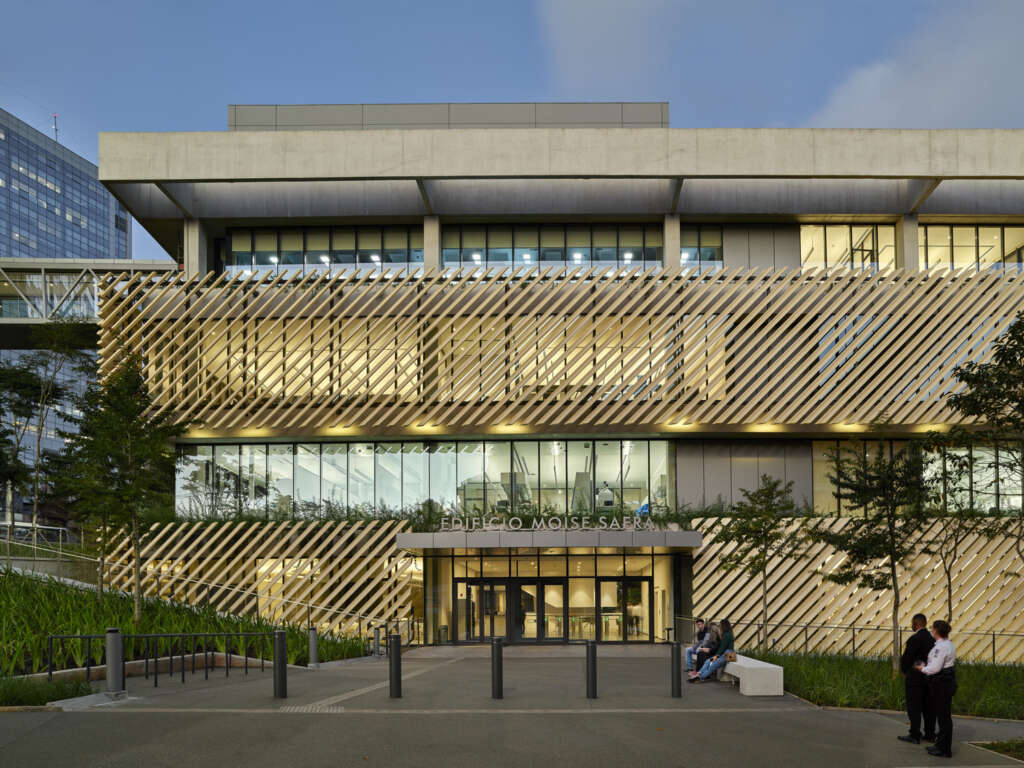
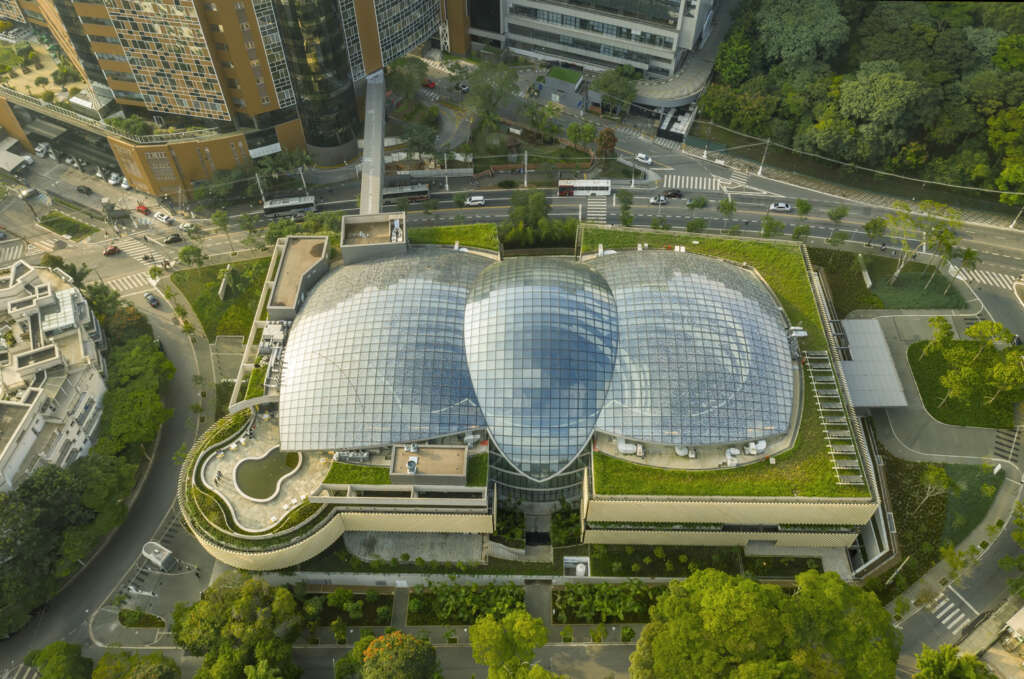
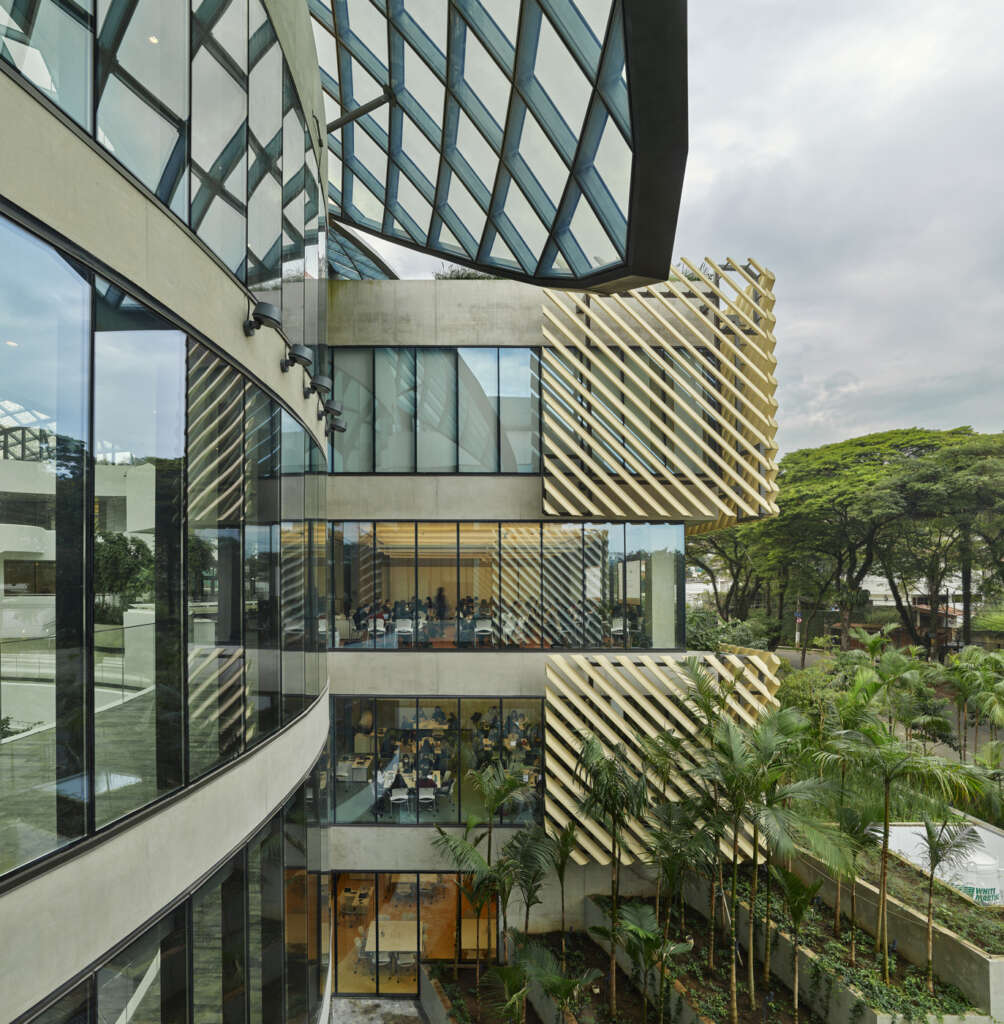
“The Center for Teaching and Research is the realization of a dream, the fulfillment of Einstein’s historic mission to be a great catalyst for transformations in society, making it increasingly healthy, humane, and just, based on education and science” – Dr. Sidney Klajner, Einstein’s president
A realization of intense collaboration between the hospital and Safdie Architects, the building is conceived as an urban oasis, with an imbued sense of calmness that offers a counterpoint to the activity of the city. Organized around a vaulted, skylit atrium garden, the building’s laboratory spaces, classrooms, and communal areas are interwoven with nature and embody the unique character of the institution.
“Moshe Safdie and his partners have been our ideal collaborators—their designs are functional and beautiful. They have designed a space for us that goes beyond meeting human needs to create an uplifting atmosphere that conveys the Center’s mission and aligns with our principles and values. This place reflects, body and soul, what Einstein is.” – Dr. Claudio Lottenberg, Einstein’s Deliberative Council President
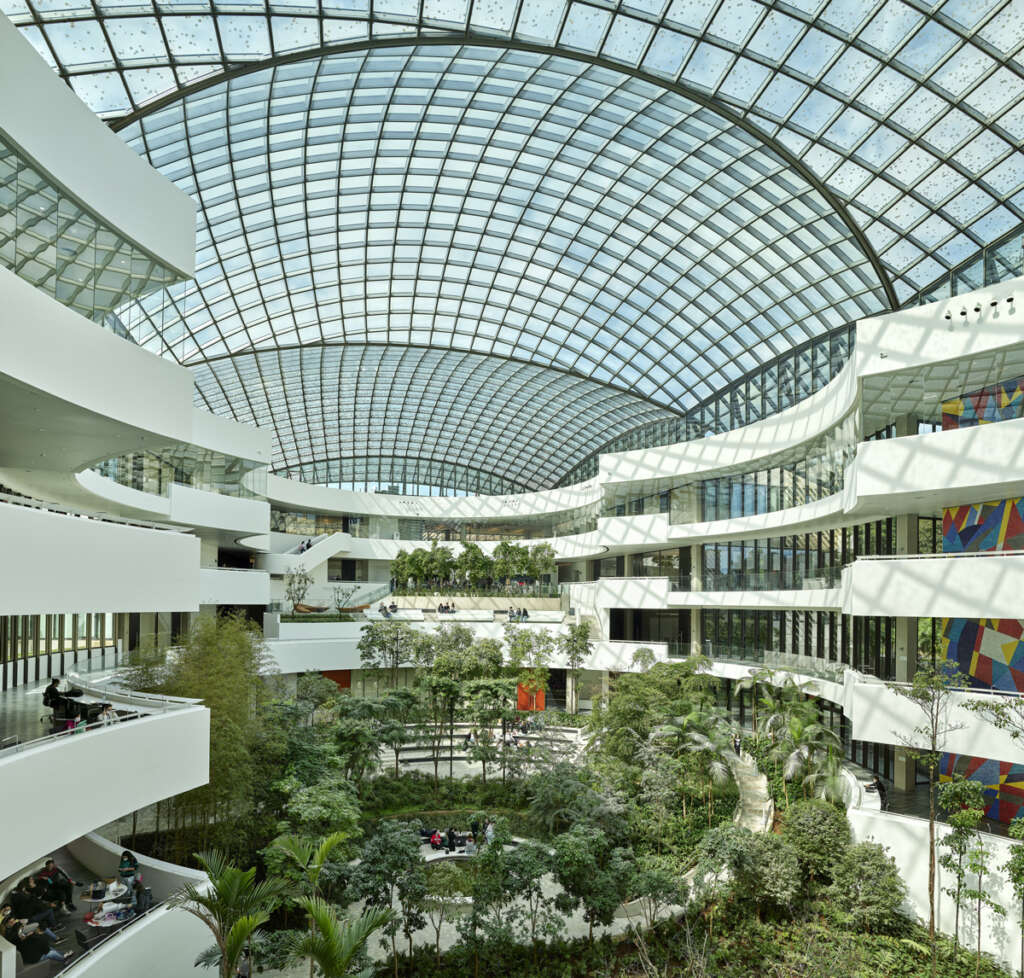
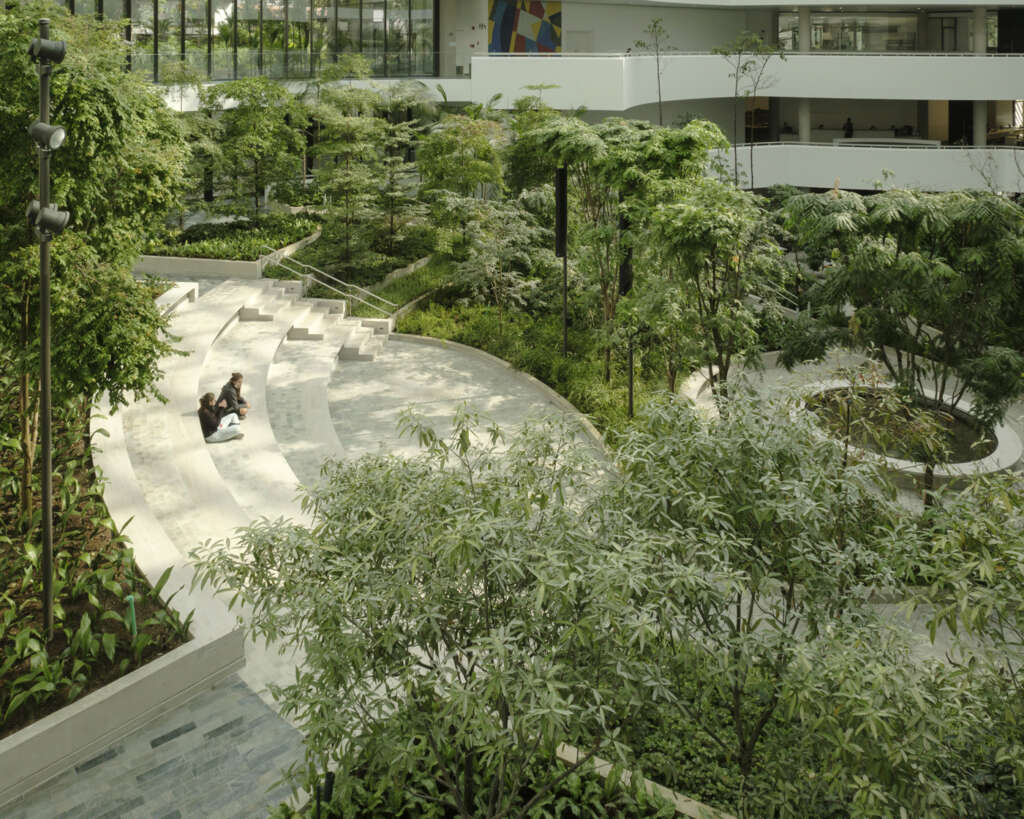
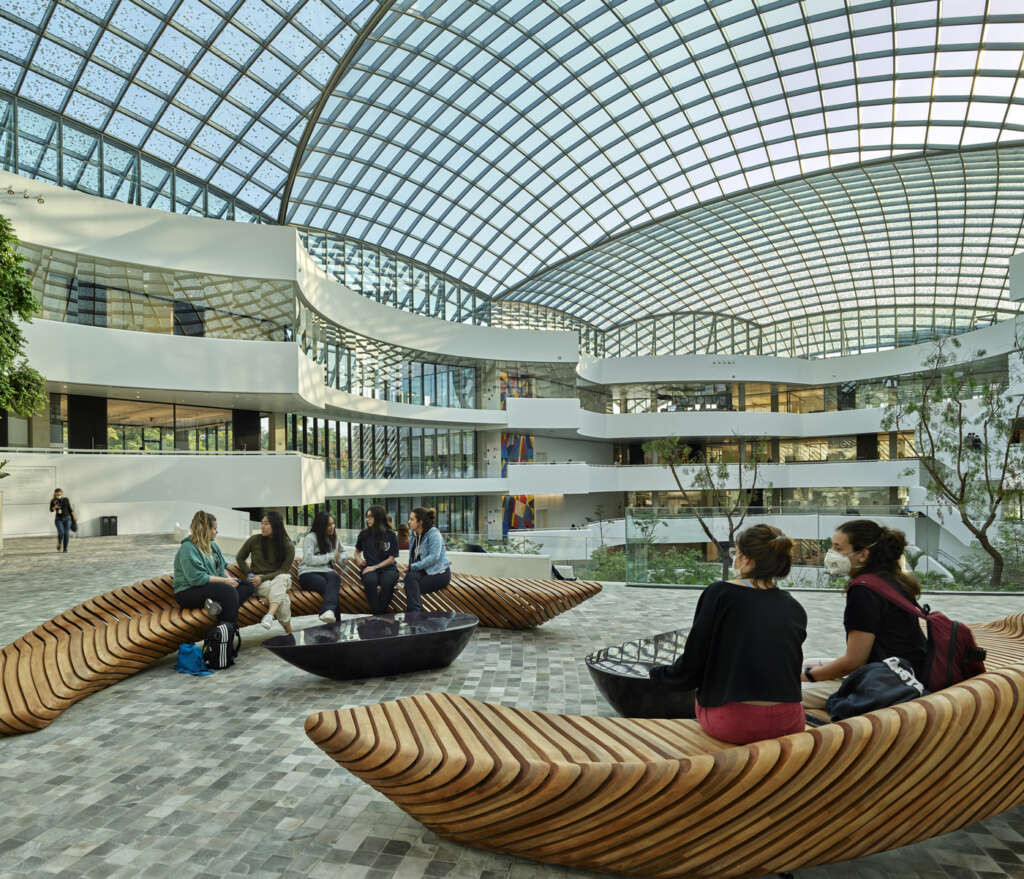
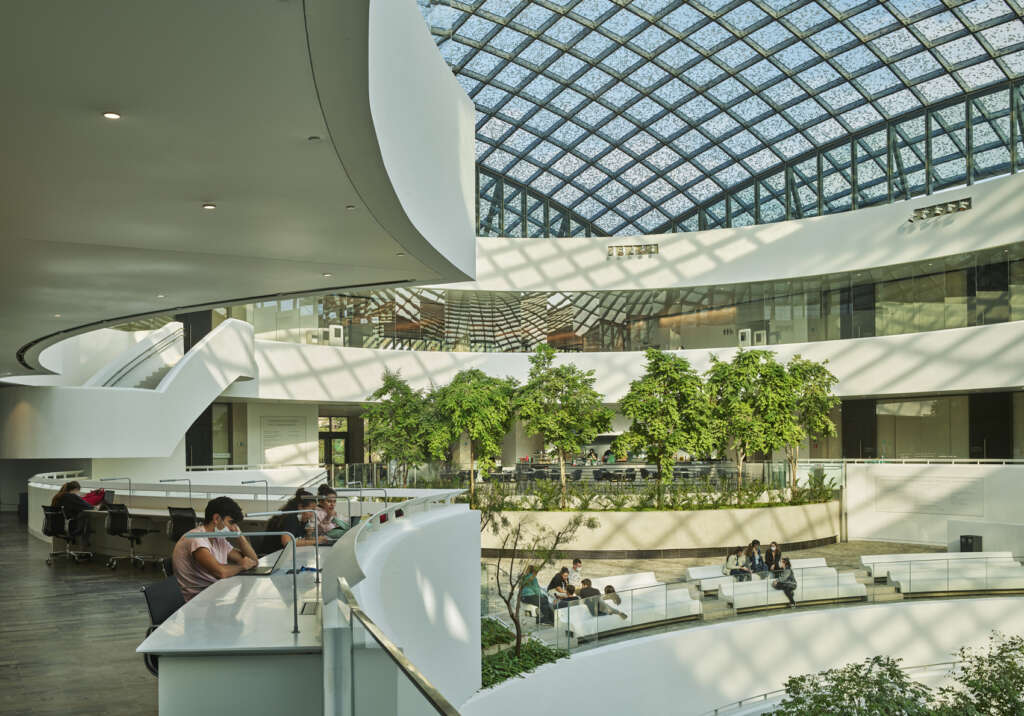
The spacious garden atrium is the physical and symbolic centerpiece of the building. Offering opportunities for spontaneous interaction, collaboration, and discovery, as well as repose and contemplation, the garden atrium serves as the community living room, visible from almost every corner of the building. The stepped terraces connect four main levels of activity, a restaurant on the first floor, amphitheater and auditorium on the center levels, and exhibition/event space on the fourth floor. The garden atrium, lushly planted with native trees and planting and paved with local stone, was designed in collaboration with São-Paulo-based Isabel Duprat Landscape Architecture.
The atrium’s vaulted glass roof structure features an innovative shading and daylighting system with a resulting visual effect that evokes the feeling of congregating under a leafy tree. To adapt to São Paulo’s variable climate, Safdie Architects worked with Seele, the specialty German sub-contractor and its local partners, to engineer the multilayered skylight system. The atrium environment was the result of extensive computer modeling to balance three countervailing factors: to provide ample daylight for the plants to thrive; to regulate heat gain and glare for human comfort; and to provide shading by delicately filtering
bright sunlight. Printed with a bespoke frit pattern and solar protection coating, the glass roof’s design was instrumental in guiding the building towards achieving LEED Gold status.
The Center is organized into two connected wings, which bookend the central atrium. The east wing of the Center contains the main teaching spaces, including education spaces for nursing, medicine, graduate programs, medical residency, and technical courses. The west wing houses medical research facilities, including laboratories, clean rooms, and clinical research resources. Walkways bridge between the teaching and research wings and are punctuated by a series of intimate meeting and study spaces on each level of the Center.
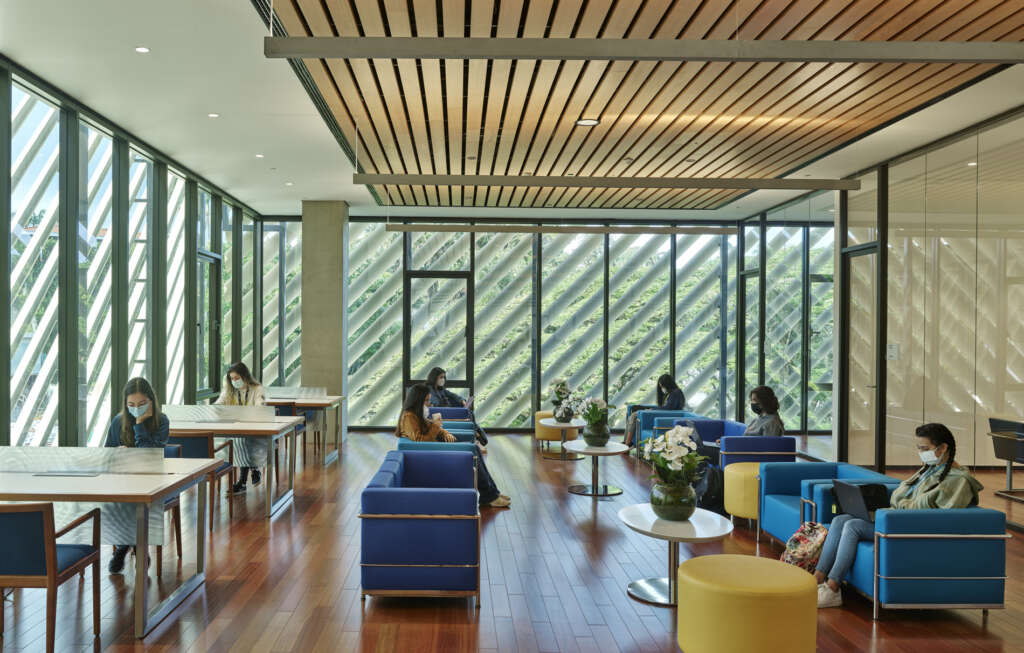
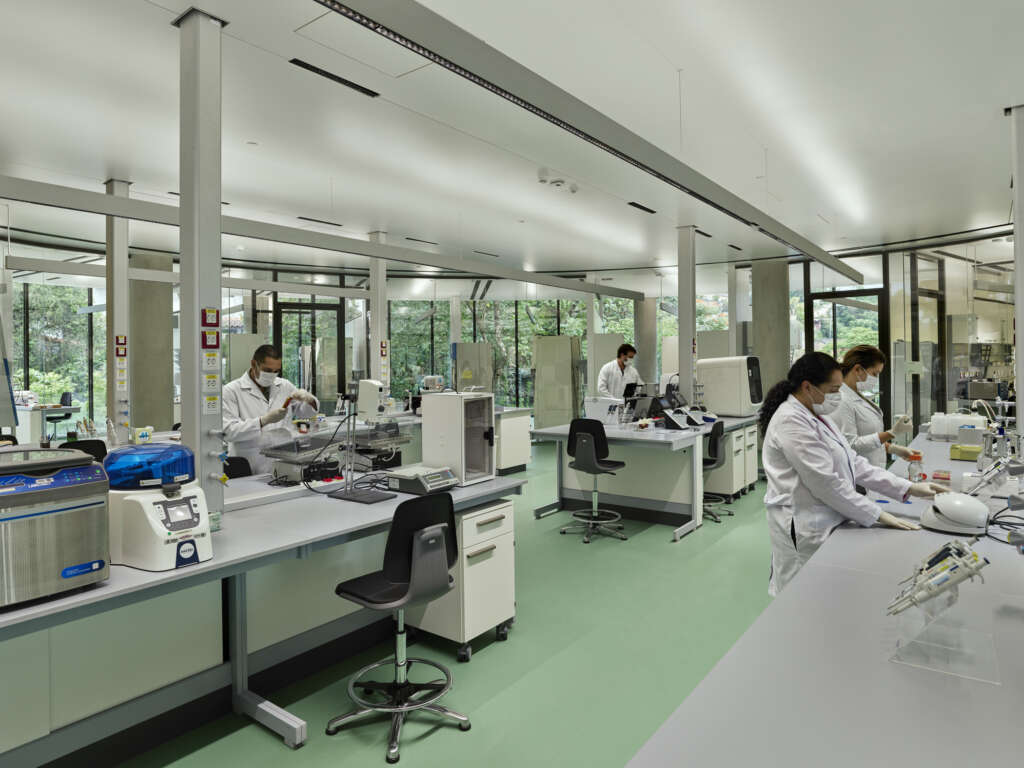
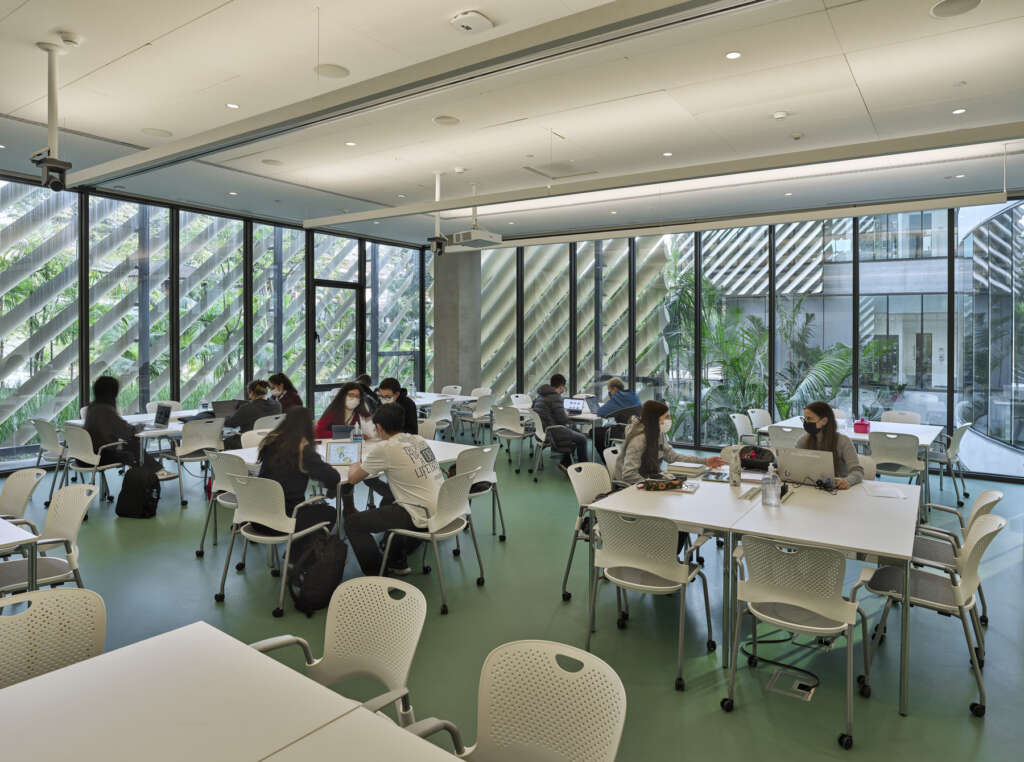
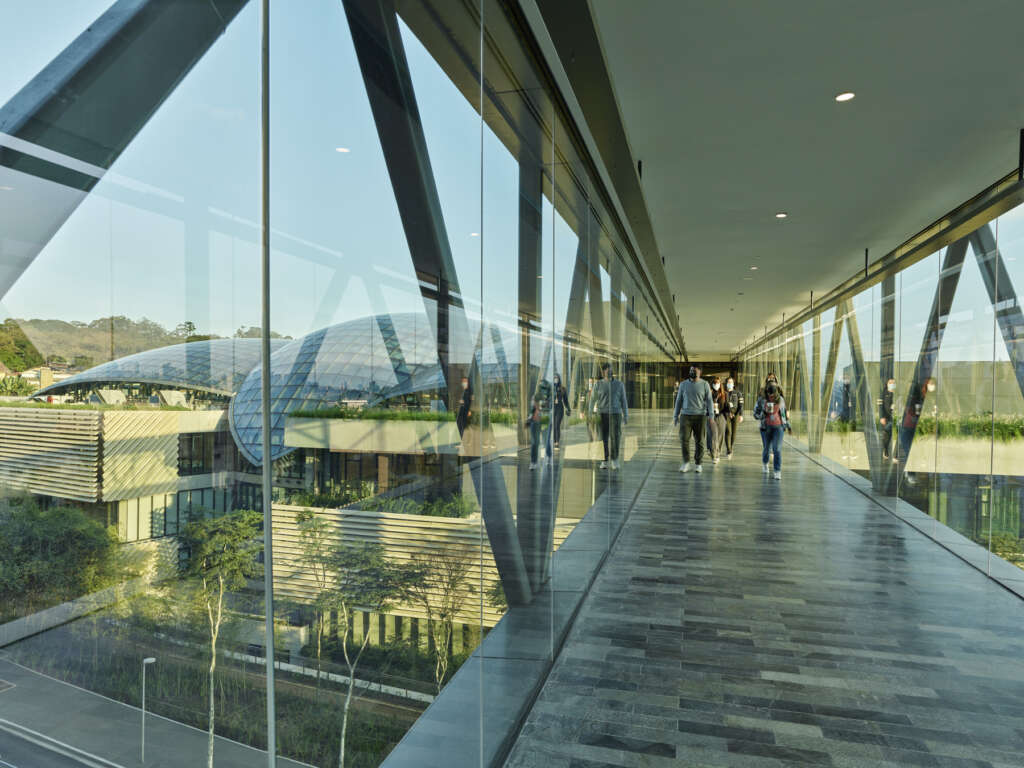
Embracing the sloping hillside, the building nestles itself into the site. Modulated by light and shadow, the exterior of the building steps in and out with full-height glass walls, extensively planted terraces, and shaded overhangs. A louvered façade mitigates the scale of the building with respect for the residential neighborhood surrounding it, while providing optimal light and shade to the interior classroom spaces. The Center is directly connected to the facilities and resources of the Einstein main hospital complex via a pedestrian bridge over Padre Lebret Avenue.
“While the exterior is scaled to be discrete, the spacious multilevel garden at the heart of the Center feels like an unexpected discovery: bright, inviting, and inspiring. The environment we have created embodies the excitement of learning and research” – Sean Scensor, the project’s partner-in-charge for Safdie Architects.
Safdie Architects assembled and led an international team of consultants, engineers, and contractors, in collaboration with Perkins+Will, who led the programming and interior planning of the classrooms and labs. The main contractor, Racional Engenharia, was a key partner, leading the 36-month construction, which benefitted from a robust quality control program, managed between the client’s project manager Arcadis, executive architect Perkins+Will São Paulo, and Safdie Architects’ resident architect.
Project Details
- Client:
- Sociedade Beneficente Israelita
- Brasileira Albert Einstein
- Lead Design Architect: Safdie Architects
- Programmer, Interior Planner and Executive Architect: Perkins+Will
- Landscape Design Architect and Landscape Installation sub-contractor: Isabel Duprat
- Specialty Skylight sub-contractor: Seele GmbH
- Structure:
- Thornton Tomasetti + Avila
- Engenharia + BRZ Experts
- MEP: ARUP + MHA Engenharia
- Façade: Thornton Tomasetti + Crescencio
- Environmental: Atelier Ten + Ca2
- Horticultural: Sue Minter
- Lighting Design: Lam Partners + Studio IX
- Signage/Wayfinding: Roll Barresi + Claudio Novaes
- Construction Management: Arcadis
- General Contractor: Racional Engenharia




