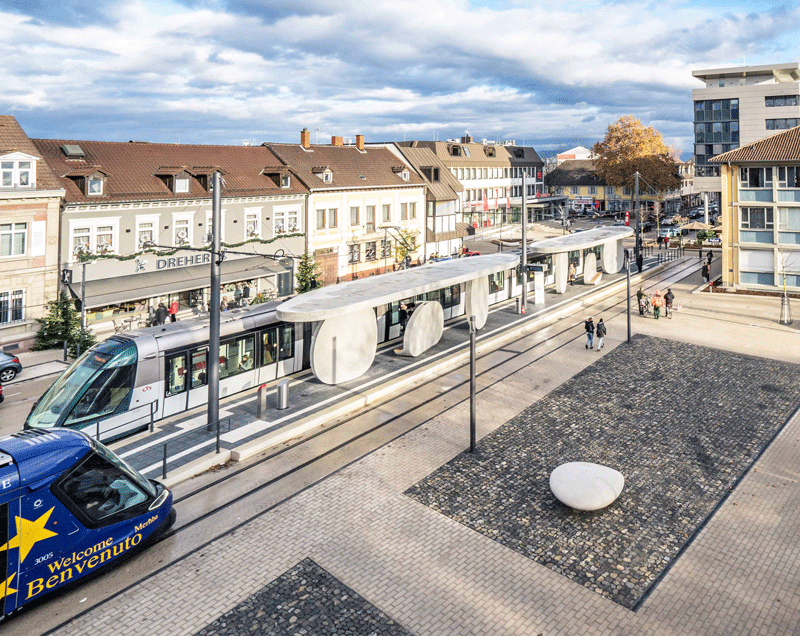Aachen, Germany
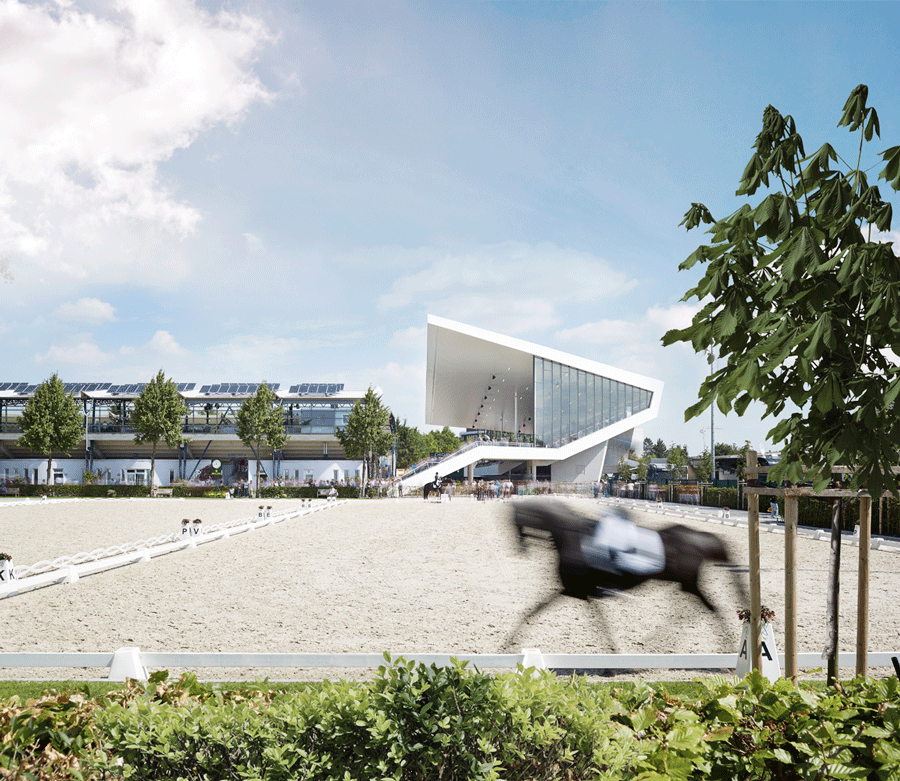
The following description and photos are courtesy of
Brief
Extension of an existing dressage stadium with a grandstand (capacity 1200 seats) and other functional rooms
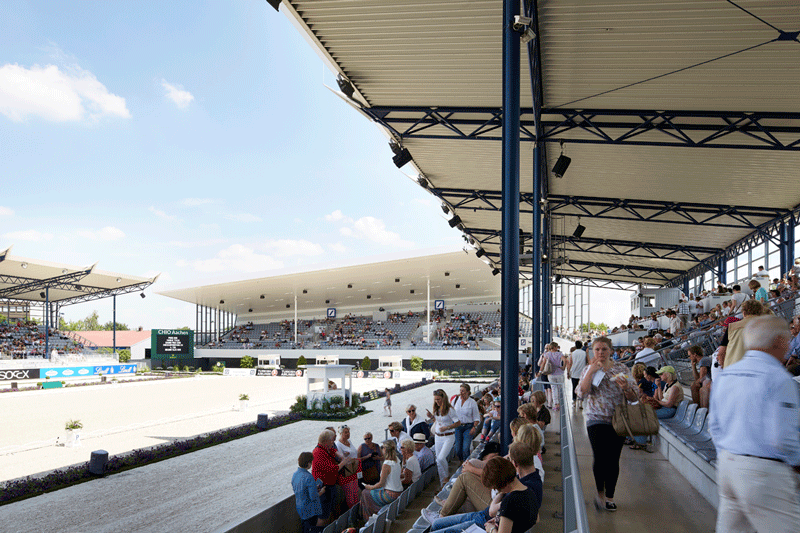
Added Value
The spectator terrace, open staircase and protruding roof complete the “missing link” of the existing u-shaped stadium and focus attention on the action in the dressage arena.
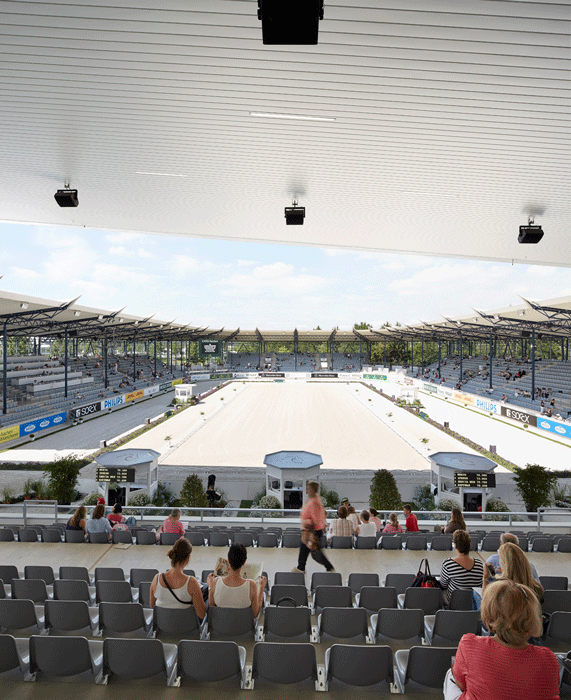
On the premises of the CHIO
Aachen Laurensberg Racing Association in Sportpark Soers, the existing equestrian sports has been enhanced by a new grandstand. The new grandstand complements the existing dressage stadium and closes up the fourth and still-undeveloped east edge.
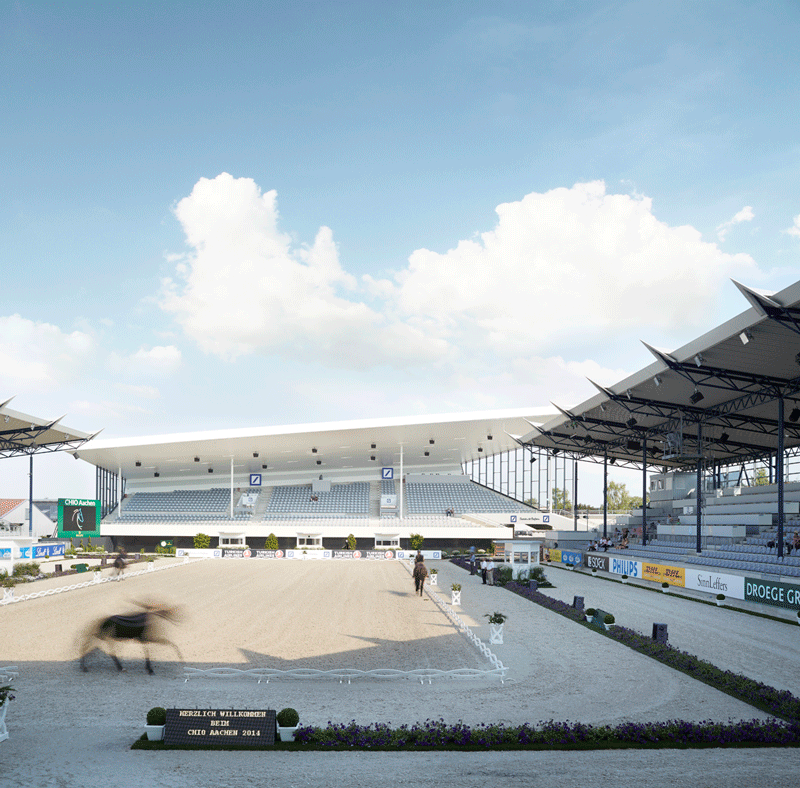
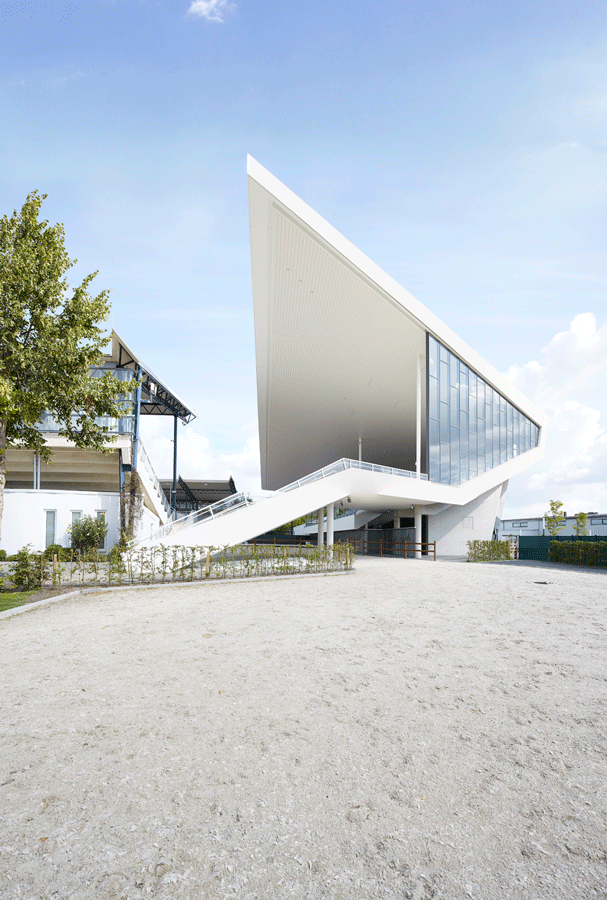
The design is divided into two functional elements: the body of the spectator stand, large staircase and projecting roof, and the underlying functional rooms. The spectator stand on the upper level is accessed by a grand
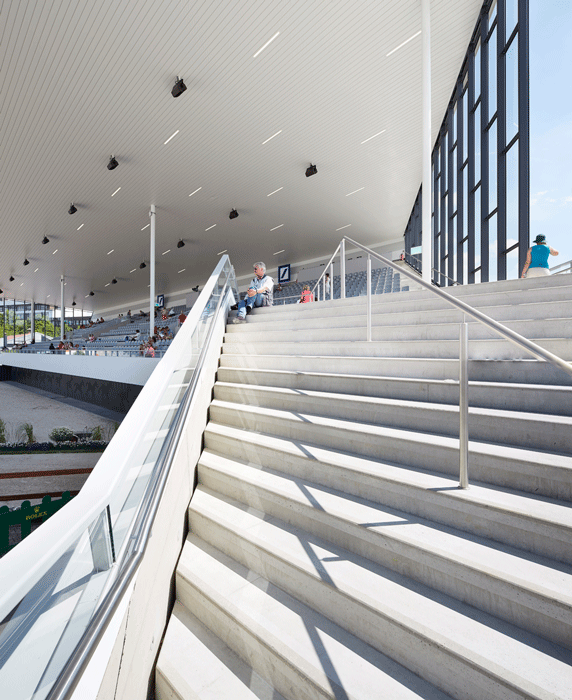
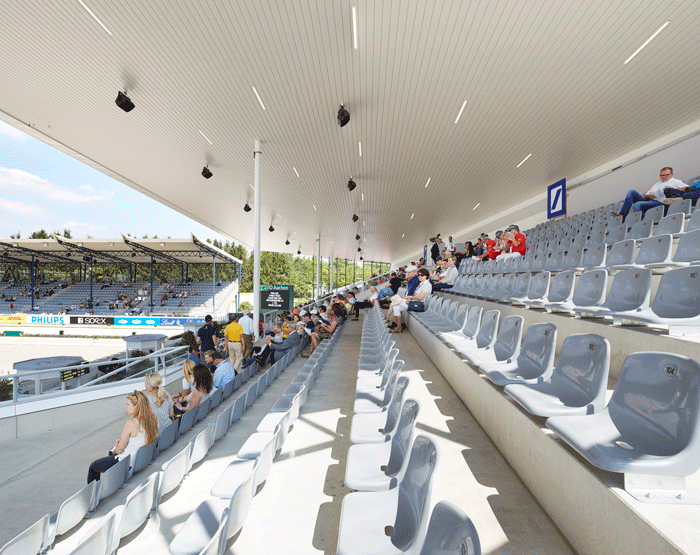
The up to 16 meters high and 18 meters wide projecting roof and glass façade to each side protect the visitors from the elements. On the ground floor beneath the grandstand are the services – sanitary facilities, storage, and mechanical and electrical systems, as well as rooms for temporary use (the registration office, the tournament director’s office
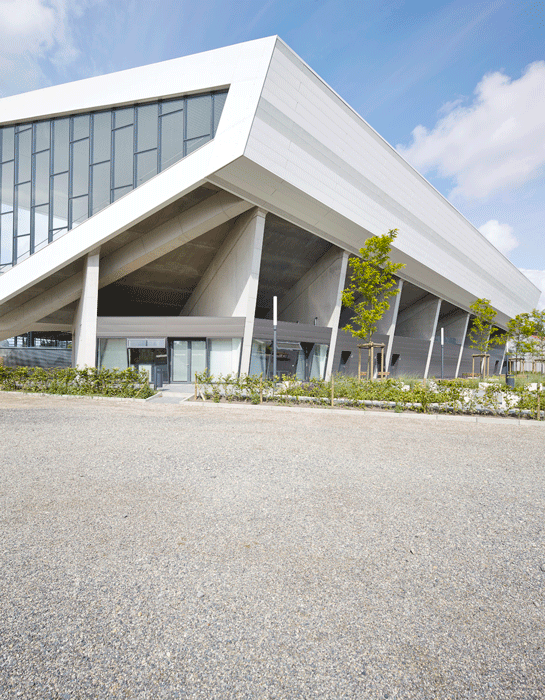
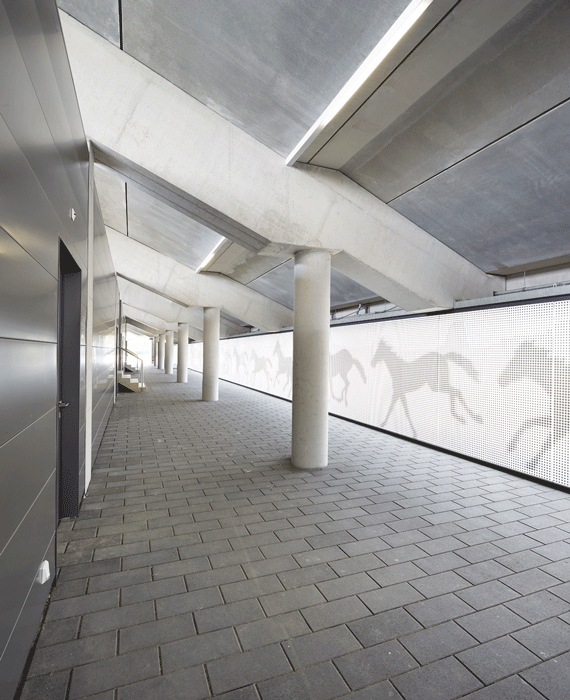
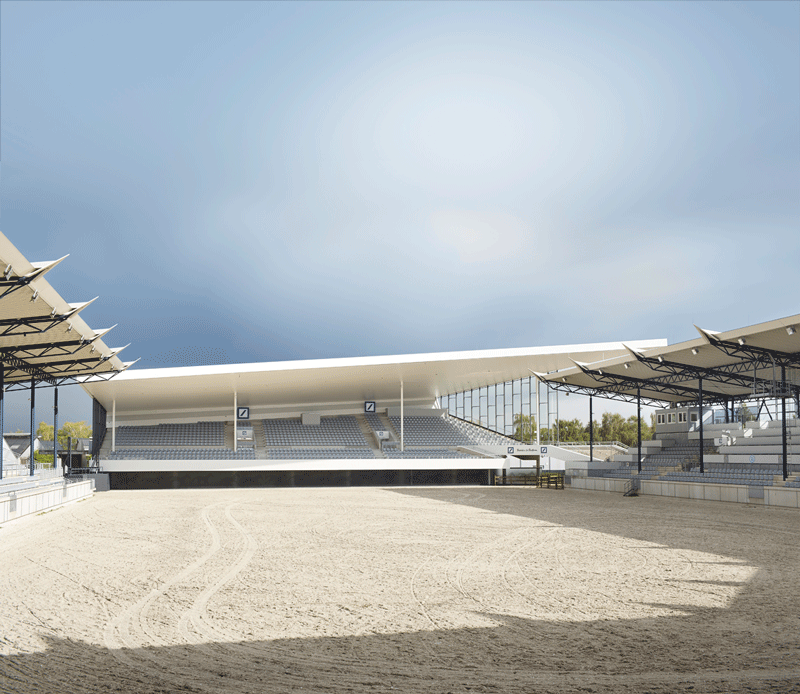
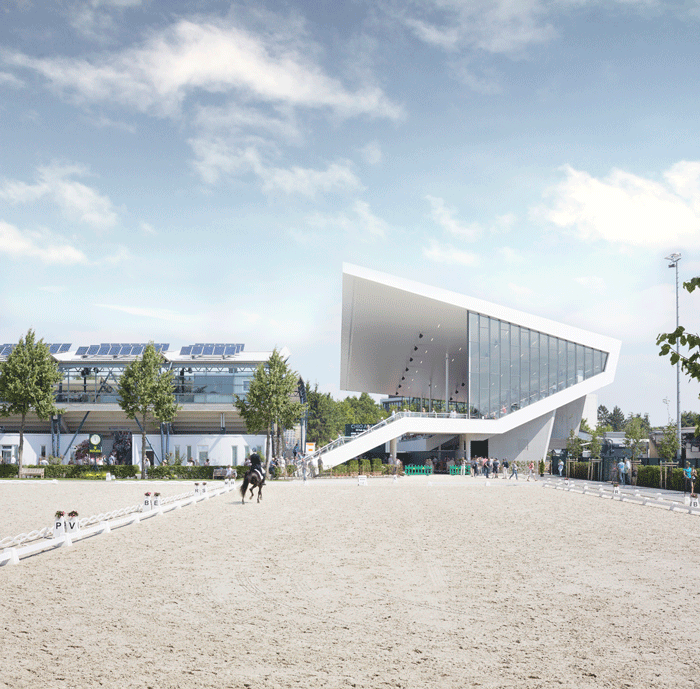
Details
Typology: Sports facility
Construction Volume: ea 885m²
Client: Aachen-Laurensberger Rennverein e.V.
Architect:
Realization: July 2013 – July 2014
Multiple commissions: 2012
Project Manager: Burkhard Floors
Photography: Andreas Horsky Fotografie



