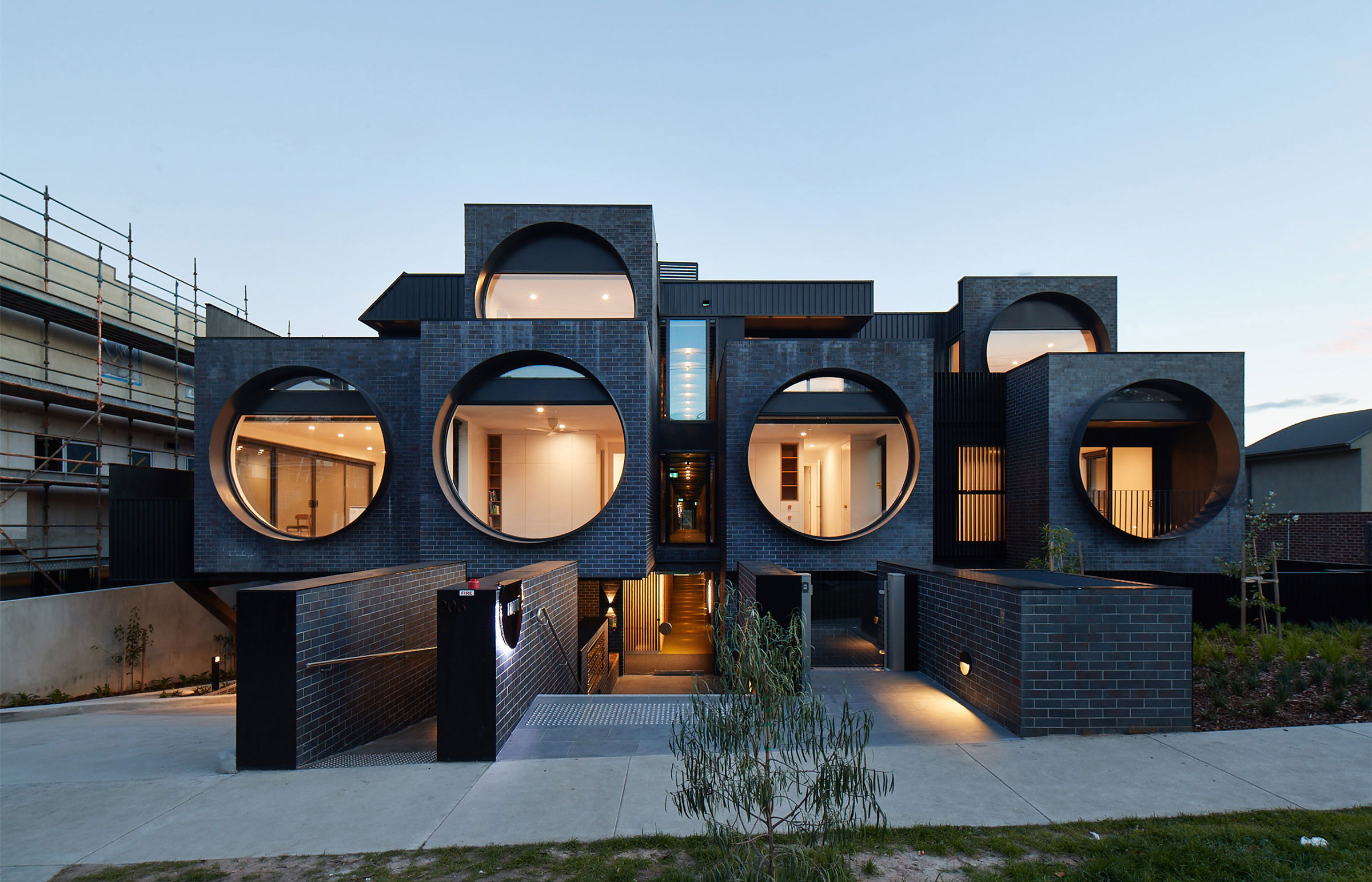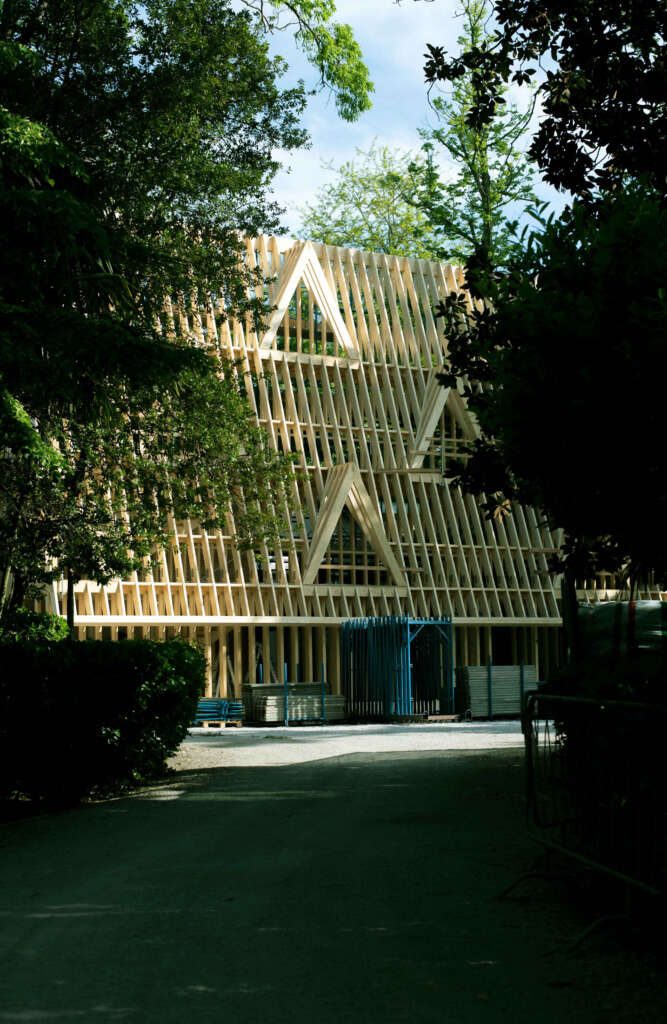
AMERICAN FRAMING
Curators: Paul Andersen | Independent Architecture, Paul Preissner | Paul Preissner Architects
Organizing Institution: University of Illinois Chicago (UIC) School of Architecture
Location: 17th International Architecture Exhibition of La Biennale di Venezia
Type: Installation
Year: 2021
Photographs: Paul Andersen, Paul Preissner, Daniel Shea, Chris Strong
The following description is courtesy of the architects. The United States Pavilion at the 17th International Architecture Exhibition of La Biennale di Venezia presents an exhibition exploring the ubiquity and aesthetic power of wood-framed construction in American architecture. Organized by the University of Illinois Chicago (UIC) with support from the U.S. Department of State’s Bureau of Educational and Cultural Affairs, AMERICAN FRAMING is commissioned by Paul Preissner, Associate Professor at UIC, and co-curated by Preissner and Paul Andersen, Clinical Associate Professor at UIC. The exhibition is on view to the public May 22 through November 21, 2021.
AMERICAN FRAMING presents the architecture of wood framing, the most common construction system in the U.S. and one of the country’s most important contributions to building practice. Featuring a monumental installation that activates the entrance to the neoclassical U.S. Pavilion and newly commissioned photographs, models, and site-responsive furniture, the exhibition brings attention to an architectural element that has been mostly overlooked by historical and contemporary discourse.

Addition to the Pavilion of the United States at the 17th International Architecture Exhibition at La Biennale di Venezia. Photography by Co-Curators Paul Andersen and Paul Preissner. 
Addition to the Pavilion of the United States at the 17th International Architecture Exhibition at La Biennale di Venezia. Photography by Co-Curators Paul Andersen and Paul Preissner. 
Addition to the Pavilion of the United States at the 17th International Architecture Exhibition at La Biennale di Venezia. Photography by Co-Curators Paul Andersen and Paul Preissner. 
Addition to the Pavilion of the United States at the 17th International Architecture Exhibition at La Biennale di Venezia. Photography by Co-Curators Paul Andersen and Paul Preissner.
“We want to work with a particularly American theme and open up new possibilities for design. The exhibition looks back at the history of wood framing and speculates on how buildings might be different if we restrain or exaggerate the system itself,” said Paul Andersen, U.S. Pavilion Co-Curator. “We are incredibly honored to represent our country at the Biennale Architettura. As practicing architects and educators, we often explore how ordinary architecture might be a platform for new ideas and discourse.”
“By committing the entire exhibition to wood framing—the great forgotten basis of American architecture—our presentation at this year’s Biennale elevates an often dismissed or ignored form of construction,” said Paul Preissner, U.S. Pavilion Co-Curator and Commissioner. “As Paul and I were both part of the 2000 U.S. Pavilion as students at our respective universities, we are happy to be able to share this same opportunity with current UIC students and proud to show their work to the world.”
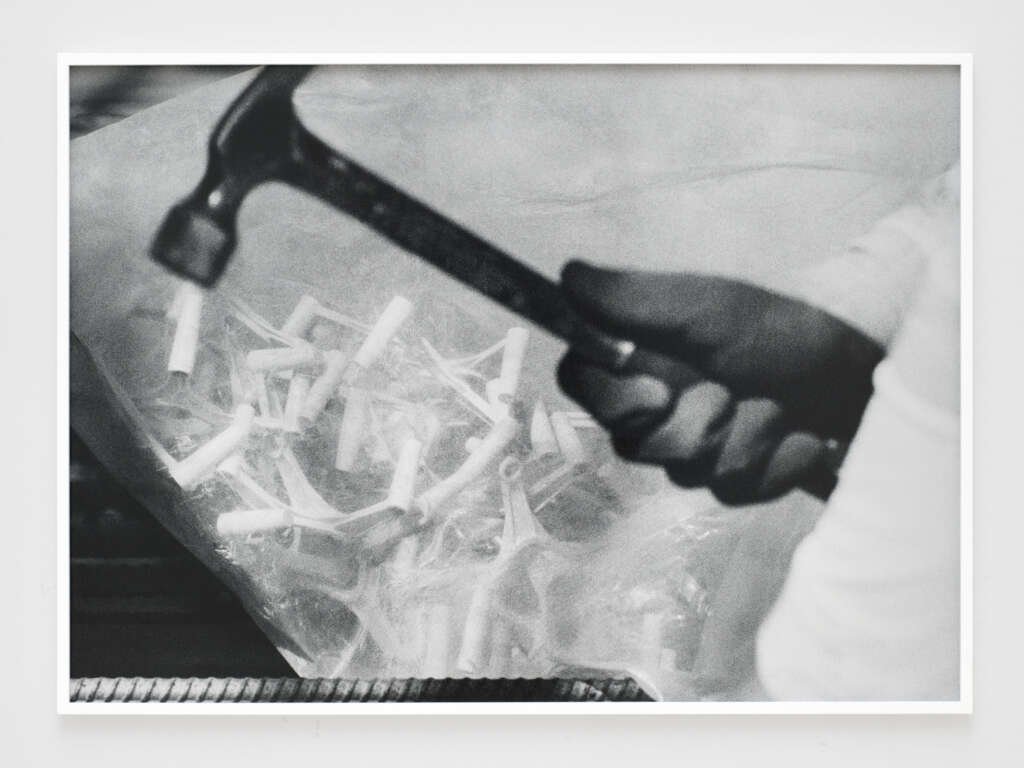
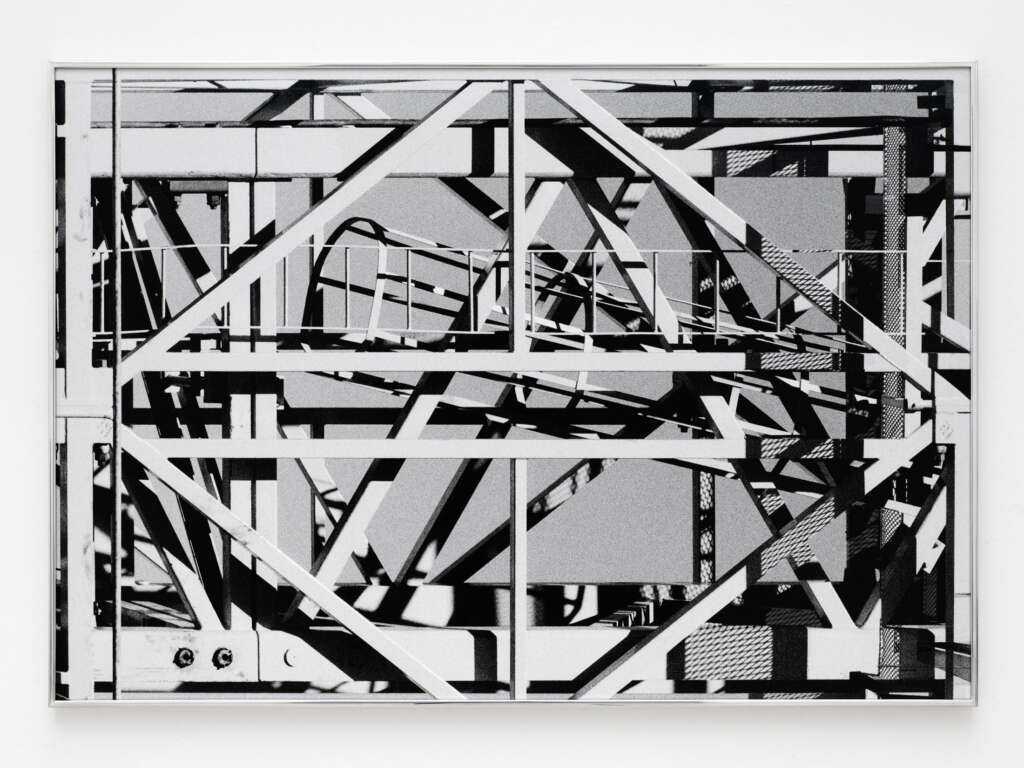

Daniel Shea, Untitled, 2021, Archival Pigment Print, Wooden Panel, 25 1⁄2″x18’’x7/8’’. Photography by Daniel Shea. 
Daniel Shea, Untitled, 2021, Archival Pigment Print, Wooden Panel, 25 1⁄2″x18’’x7/8’’. Photography by Daniel Shea.
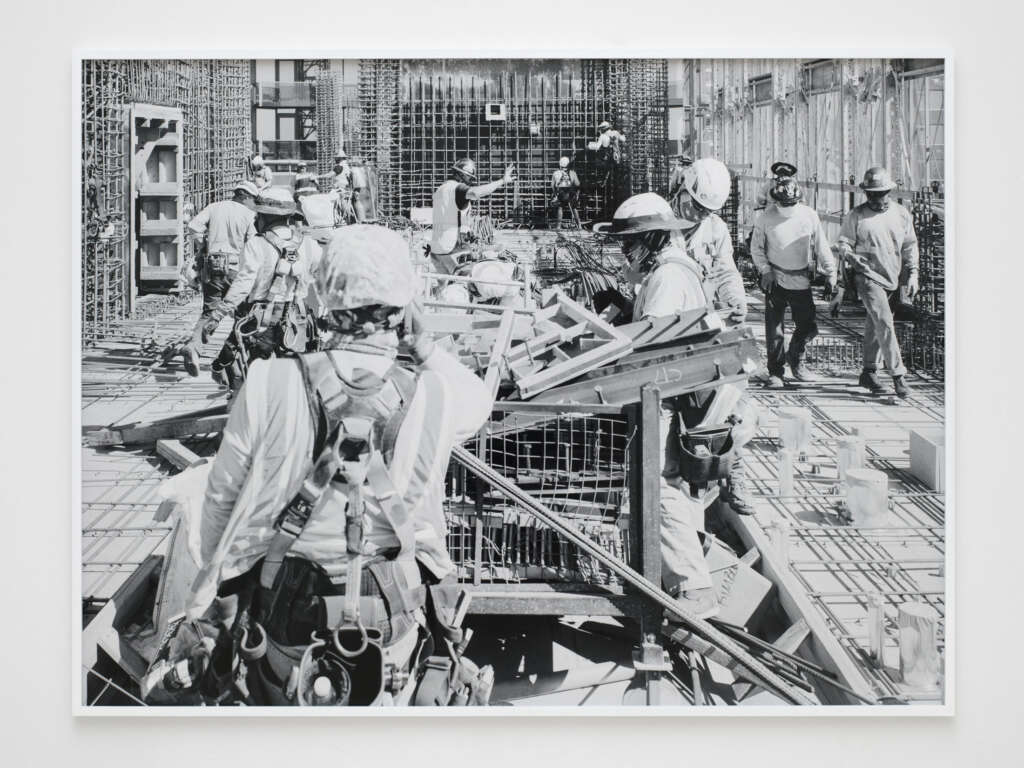
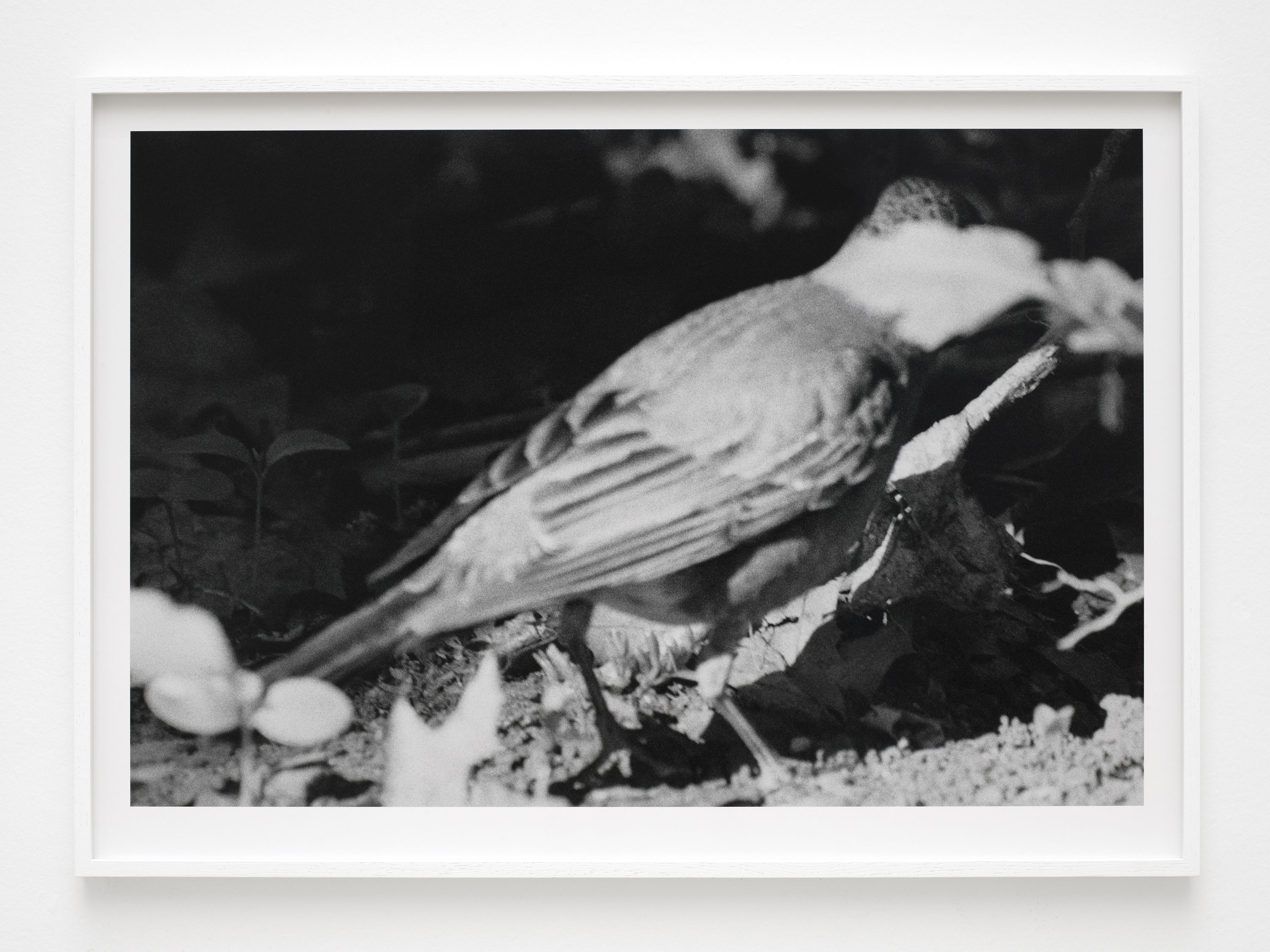
AMERICAN FRAMING reflects on wood-framed construction as emblematic of American ideology, from its history and culture to its utility and design potential. Originating in the early 19th century during the rapid westward expansion of the United States, wood framing was introduced as a pragmatic solution to support infrastructure needs. With abundant forests making wood materials widely available and the simplicity and speed of its construction, wood framing has become a symbol of affordability in American architecture, flattening typological and class distinctions. At the same time, its adaptability offers expansive design potential and continued relevance today.
The exhibition takes a multi-disciplinary approach to the material, exploring wood framing through built structures, models, photographs, and furniture. Before visitors enter the Pavilion, a full-scale installation, comprised of a half-section of a wood-framed house, introduces the subject, and forms a new façade for the historic building. Enclosing the Pavilion’s courtyard, the open-air structure is a permeable barrier, allowing visitors to see through to the neoclassical Pavilion and requiring them to pass through the installation to enter the exhibition. Fully traversable across four floors, the structure invites people to experience the forms and techniques of wood framing firsthand.
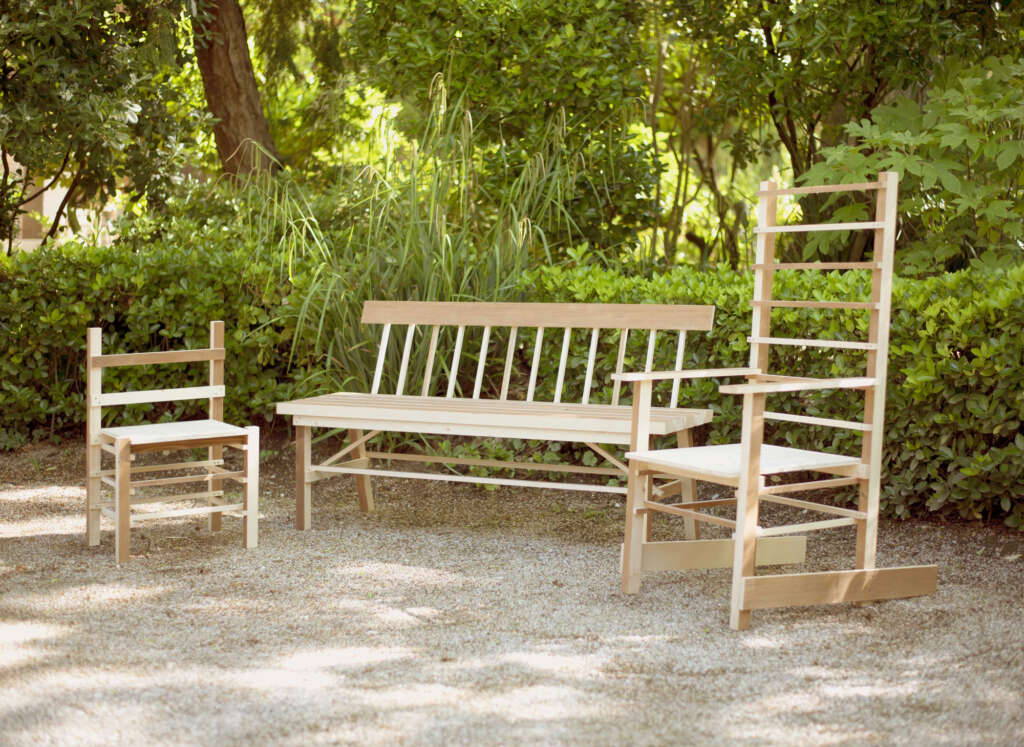

Newly commissioned furniture (six pieces in total, two of each design), designed by Norman Kelley for the United States Pavilion at the 17th International Architecture Exhibition at La Biennale di Venezia. Photography by Co-Curators Paul Andersen and Paul Preissner. 
Newly commissioned furniture (six pieces in total, two of each design), designed by Norman Kelley for the United States Pavilion at the 17th International Architecture Exhibition at La Biennale di Venezia. Photography by Co-Curators Paul Andersen and Paul Preissner.

The installation is interspersed with site-responsive furniture, including chairs, rockers, and benches, designed by UIC students in collaboration with Assistant Professor Thomas Kelley, co-founder of Norman Kelley, and his design partner Carrie Norman. The courtyard of the U.S. Pavilion is also punctuated with benches collaboratively designed by UIC students and Clinical Assistant Professor Ania Jaworska. Drawing influences from distinctive American designs, such as Shaker furniture and Gerrit Rietveld’s Crate Furniture, these works revisit and reimagine historic pieces of furniture in common dimensional lumber.
The galleries of the U.S. Pavilion feature two series of newly commissioned photographs that explore the culture surrounding wood framing in dialogue with various scale models that draw from the history of wood framing. Photographer and UIC alumnus Daniel Shea’s commissioned suite of photographs document fir and pine forests where the trees used for lumber grow, capturing the natural environments—spanning Alaska to Texas—from which wood framing originates. Chris Strong’s images showcase the full spectrum of labor producing wood-framed construction, from harvesting and preparation of lumber to the building process, and captures both the human faces that make this contemporary industry a reality and their surrounding environments.
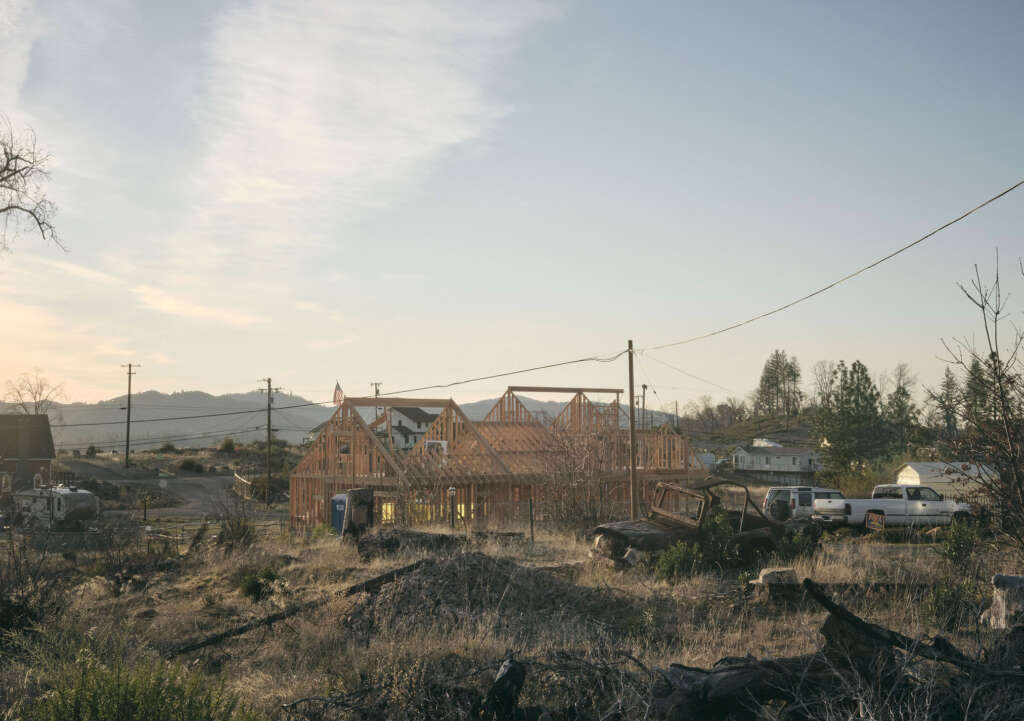
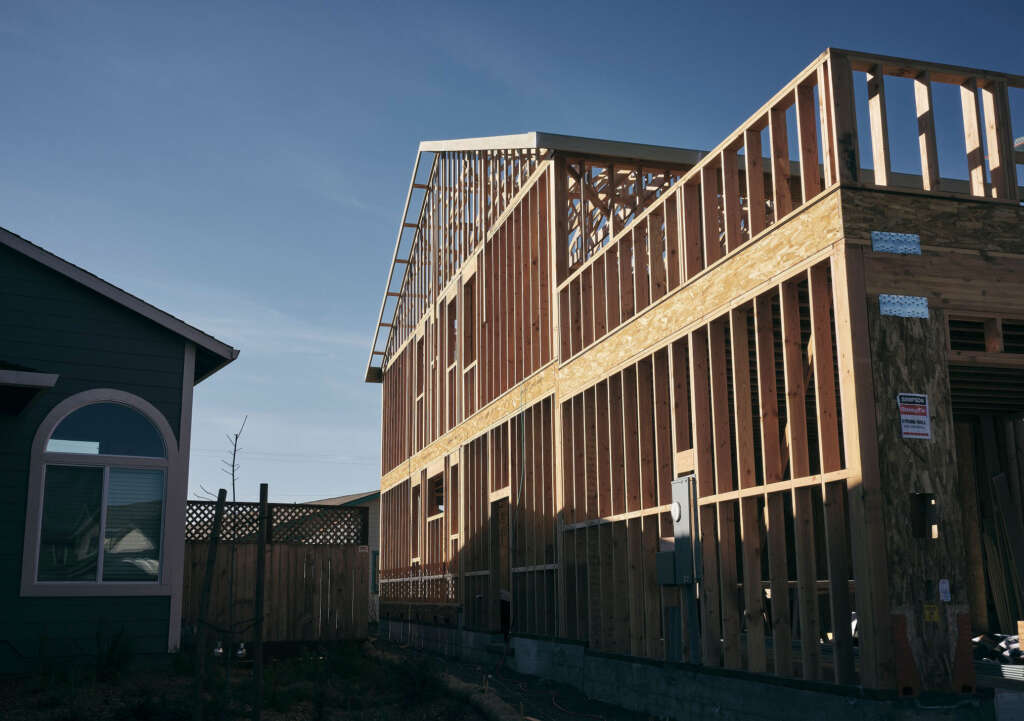
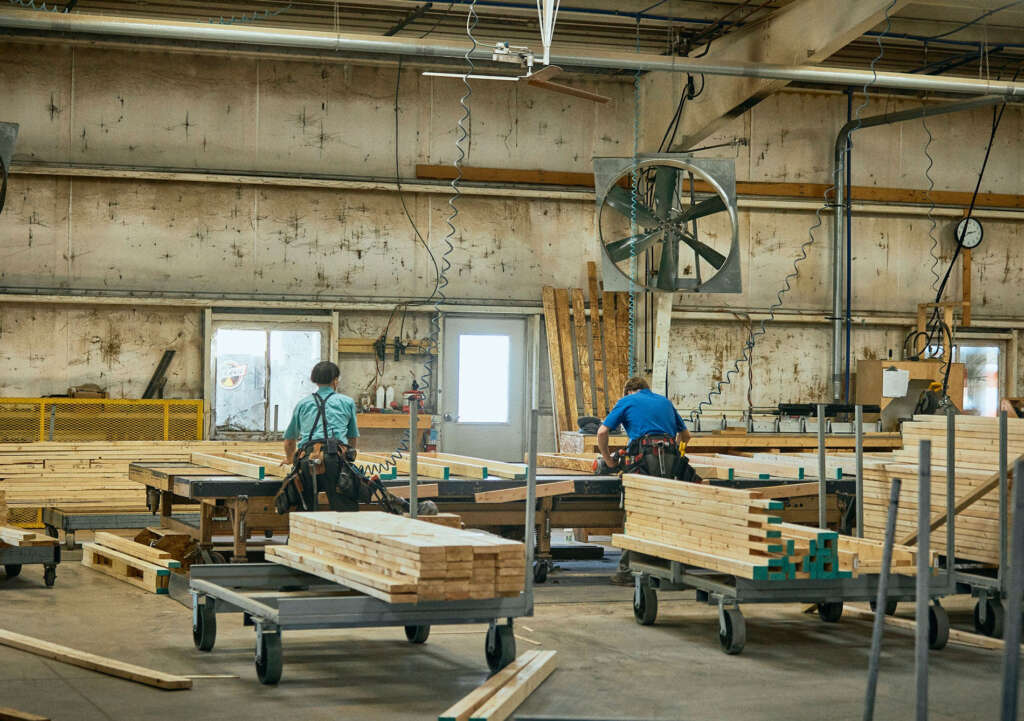

Chris Strong, Untitled, 2021, Archival Pigment, Print, Glass, Wood Frame, 19×27”. Photography by Chris Strong. 
Chris Strong, Untitled, 2021, Archival Pigment, Print, Glass, Wood Frame, 19×27”. Photography by Chris Strong. 
Chris Strong, Untitled, 2021, Archival Pigment Print, Glass, Wood Frame, 19×27”. Photography by Chris Strong.
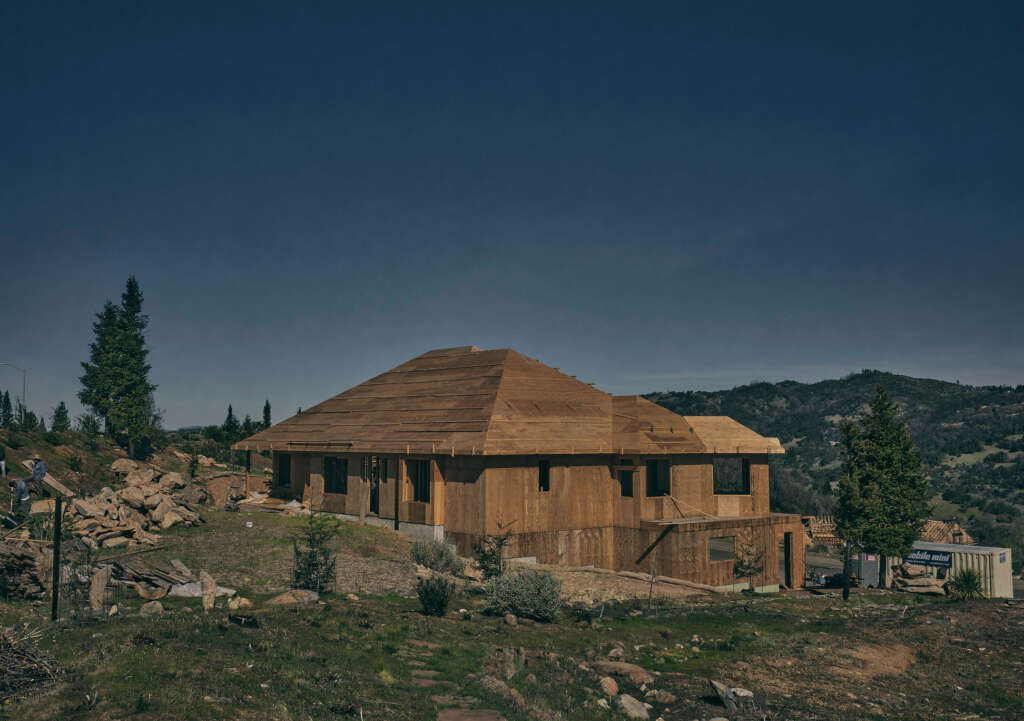


Complementing these photographs are scale models designed and built by UIC students during seminars led by Preissner and Andersen. Nine models trace the history of wood framing from its early development through various social and cultural moments in the 20th century. Examples of prominent structures replicated in these models include the Sears Hillsboro House, a 1950s mobile home, and refugee cottages from the San Francisco earthquakes in 1906, among others.
Rebecca Rugg, Dean of the College of Architecture, Design, and the Arts at the University of Illinois Chicago, said, “Collaborating with Paul Andersen and Paul Preissner to bring the 2021 U.S. Pavilion to life is an unparalleled opportunity to not only showcase the breadth and depth of our faculty and alumni talent, but also to provide our students with hands-on experience through their contributions to the fabrication of models and furniture design.”
Director of the UIC School of Architecture Robert Somol added, “As in other work conducted in the School, the UIC proposal for the U.S. Pavilion intensifies and deviates a standard element or system as a means to remake the world in a surprising yet plausible way.”
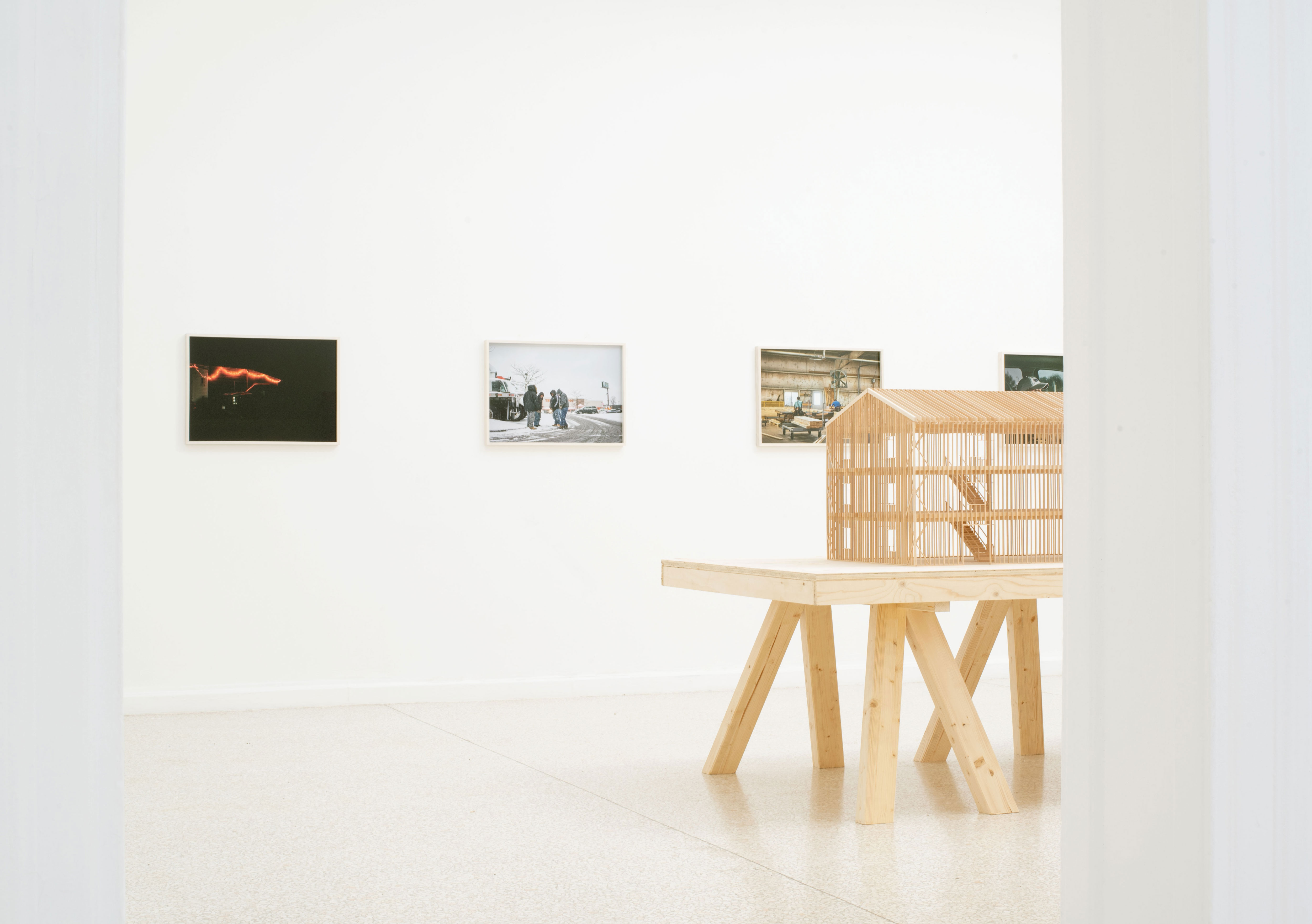
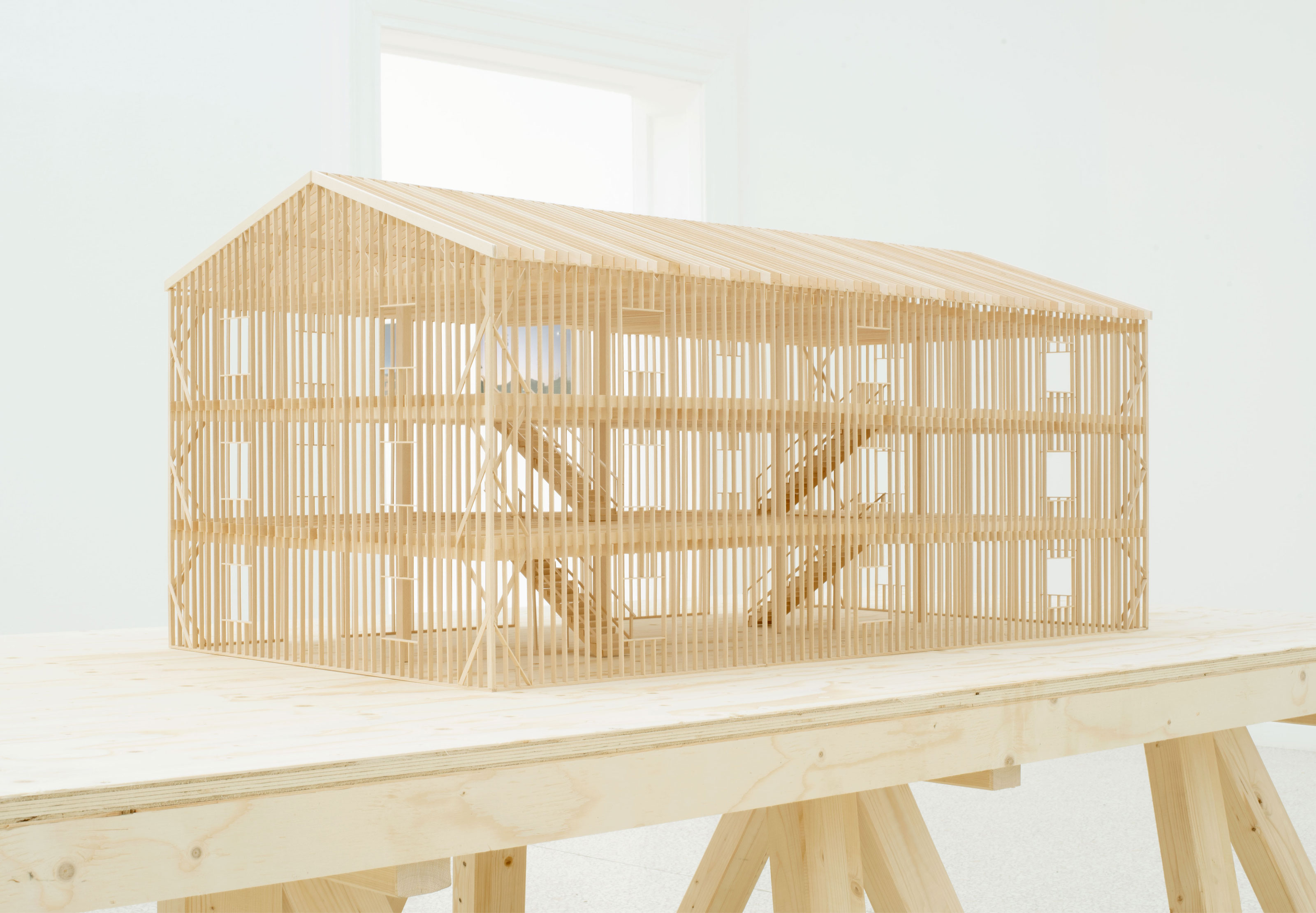
About the Curators
Paul Andersen is the director of Independent Architecture, a Denver based office with projects that speculate on the roles that form, repetition, and pop culture play in architecture. He shapes the office’s agenda and practice, conducting design projects in professional and academic contexts. His projects have won a number of competitions and awards, including several AIA Awards and a Progressive Architecture (P/A) Award. Andersen has been a guest curator at the Museum of Contemporary Art Denver and the Biennial of the Americas, and was appointed a Fulbright Specialist in Architecture. He is the author of several books, including The Architecture of Patterns and The Monuments Power the Cars, along with articles and essays on design.
In addition to teaching at UIC, Andersen has taught at the Harvard University Graduate School of Design, Cornell University Department of Architecture, and the Universidad Torcuato Di Tella. He earned a Master of Architecture from the University of California, Los Angeles and a Bachelor of Arts from the University of Pennsylvania.
Paul Preissner is the founding principal of Paul Preissner Architects, which is located in Chicago. His work has been exhibited in the United States and abroad, including the Museum of Contemporary Art in Chicago, the Chicago Architecture Biennial, the Buenos Aires International Biennale of Architecture, and the Rotterdam Biennale, and is a part of the permanent collection of the Art Institute of Chicago. His project for Ring of Hope in Chicago received a 2019 Progressive Architecture (P/A) Award. The first book on his work, Kind of Boring, was published by ACTAR in November 2020. He has also contributed essays about architecture to various publications, including Volume, CLOG, PLOT, and Newcity Magazine.
An Associate Professor at UIC, Preissner has also taught at Columbia University GSAPP, Syracuse University School of Architecture, the University of Pennsylvania School of Design, the University of Nebraska School of Architecture, the School of the Art Institute of Chicago, and the Southern California Institute of Architecture. He has a Master of Architecture from Columbia University and a Bachelor of Science in Architecture from the University of Illinois at Urbana-Champaign.
About the Organizing Instituion
University of Illinois Chicago
Located in the heart of one of the world’s great cities, the University of Illinois Chicago is a vital part of the educational, technological, and cultural fabric of the region. As Chicago’s only public research university with 33,000 students, 12,000 faculty and staff, and 16 academic colleges, including the nation’s largest medical school, UIC provides access to excellence and opportunity to students from a wide socio-economic population.
The University of Illinois Chicago traces its origins to several private health colleges that were founded in Chicago during the 19th century. Following World War II, the University of Illinois increased its presence in Chicago by creating a temporary, two-year branch campus on Navy Pier. The Chicago Undergraduate Division primarily accommodated student veterans on the G.I. Bill. In the 20th century, new campuses were built in Chicago and later joined together to form a comprehensive learning community. Befitting the location of the campus at a crossroads of immigration, many students were first in their families to attend college – as are many of UIC’s students today. In the last three decades, UIC has transformed itself into one of the top 65 research universities in the United States.
The University of Illinois Chicago (UIC) School of Architecture is currently housed within the College of Architecture, Design, and the Arts (CADA), a unique group of schools and affiliated units dedicated to the investigation, creation, and interpretation of our physical, social, and sensory environments. With degree programs in the visual arts, design, theatre and music, architecture, and art history, CADA is the only place in Chicago where one can prepare for a career in the arts and design within a major research university. In addition to the School of Architecture, CADA comprises the School of Art and Art History, the School of Design, and the School of Theatre and Music, as well as the Jane Addams Hull-House Museum, a National Historic Landmark and museum committed to social justice, and Gallery 400, a dynamic, cutting edge contemporary art gallery.













