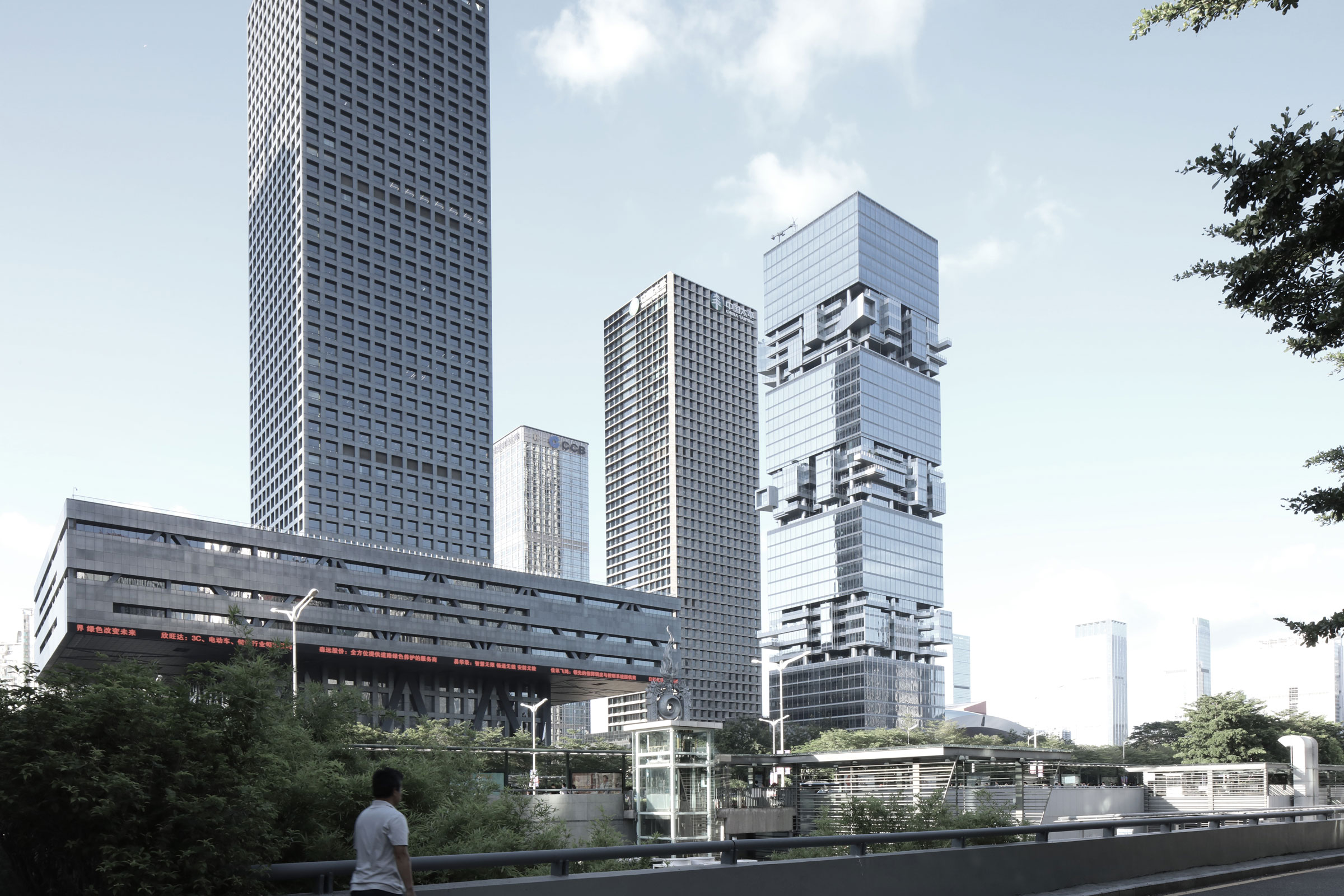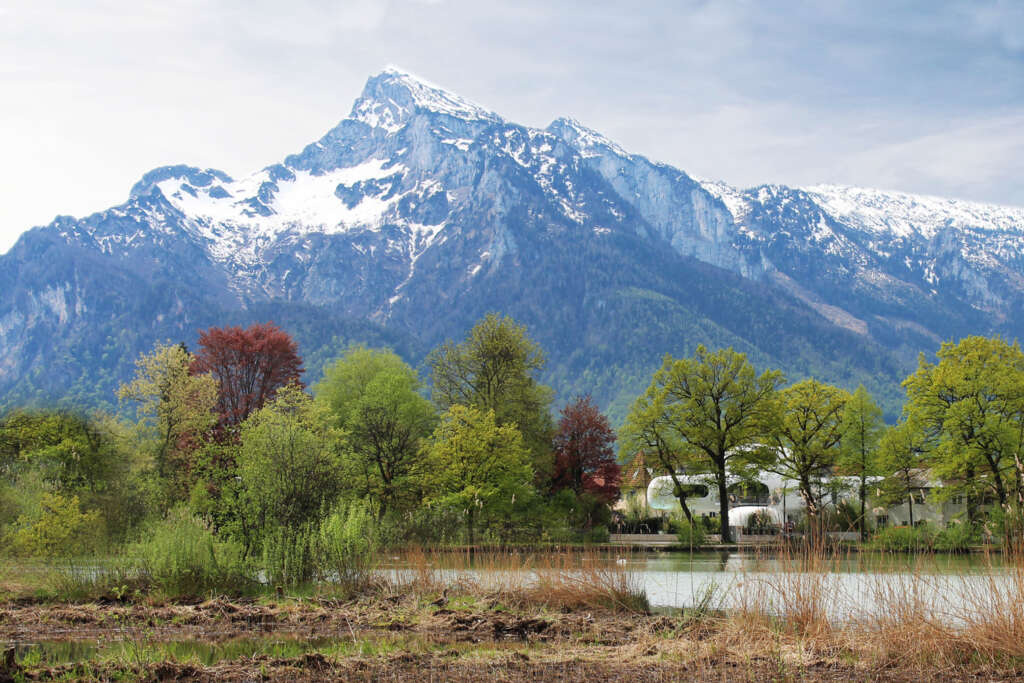
Amorph Living Sculpture
Architect: Lechner & Lechner architects
Location: Salzburg, Austria
Type: House
Year: 2024
Images: Julian Höck, Horst Michael
The following description is courtesy of the architects. Embedded within our architectural ethos lies a foundational principle: the seamless fusion of our edifices with the organic grandeur of their surroundings. Harnessing technological innovations such as aerial mapping tools akin to Google Earth, we embarked on a deliberate expedition to discern pivotal vantage points that would underpin our design narrative. The venerable landmarks of Leopoldkron Castle, the tranquil expanse of Leopoldskorner Pond, the imposing silhouette of Hohensalzburg Fortress, and the towering majesty of the Untersberg acted as our guiding constellations, charting the essence of our endeavor.
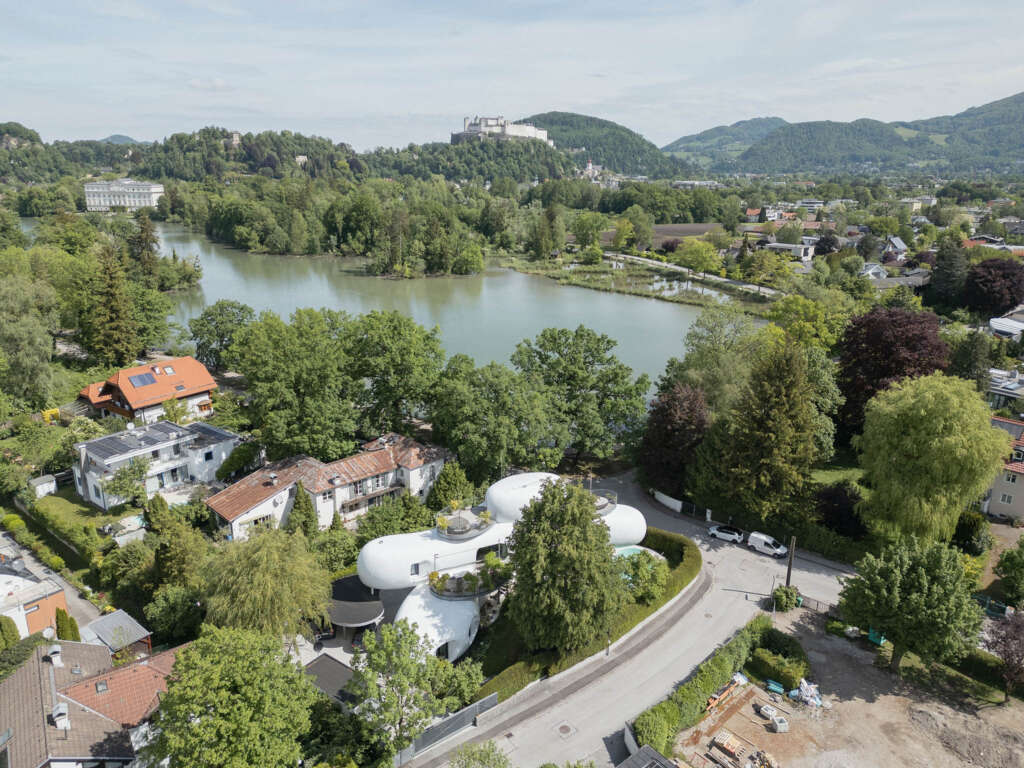
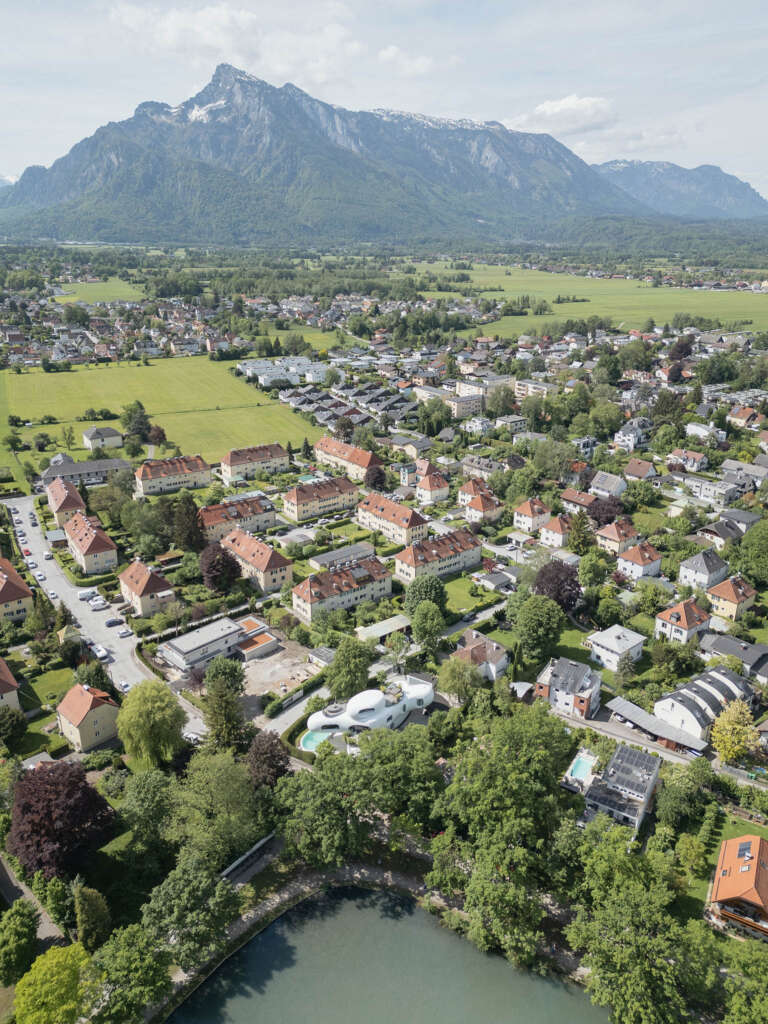
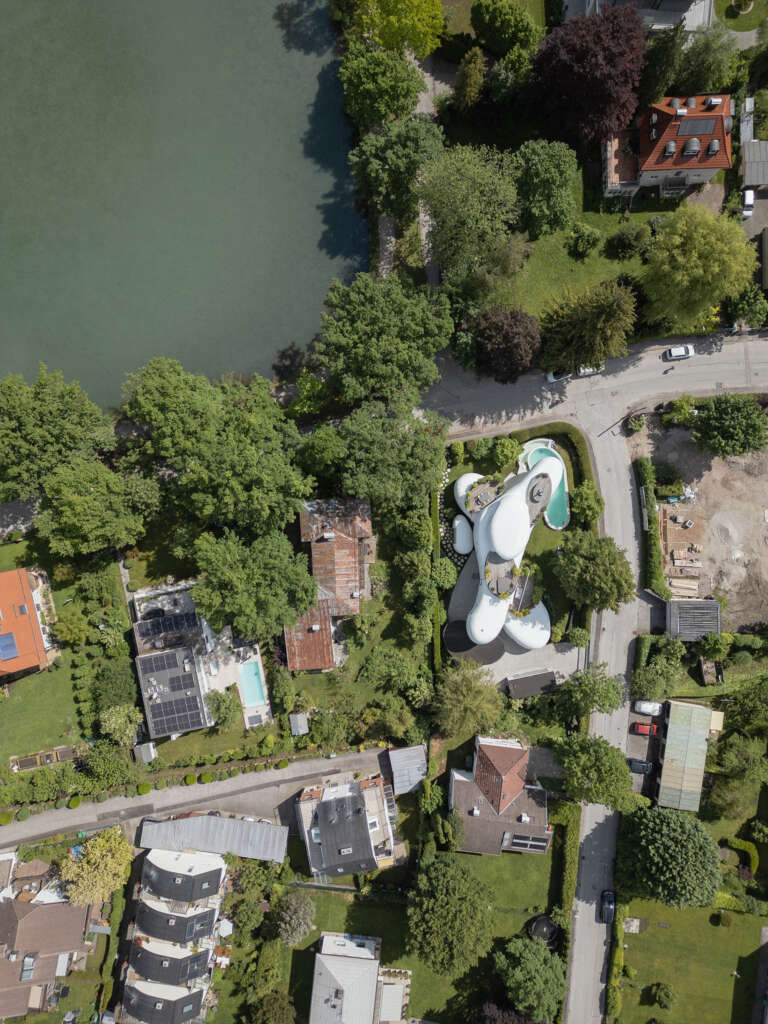
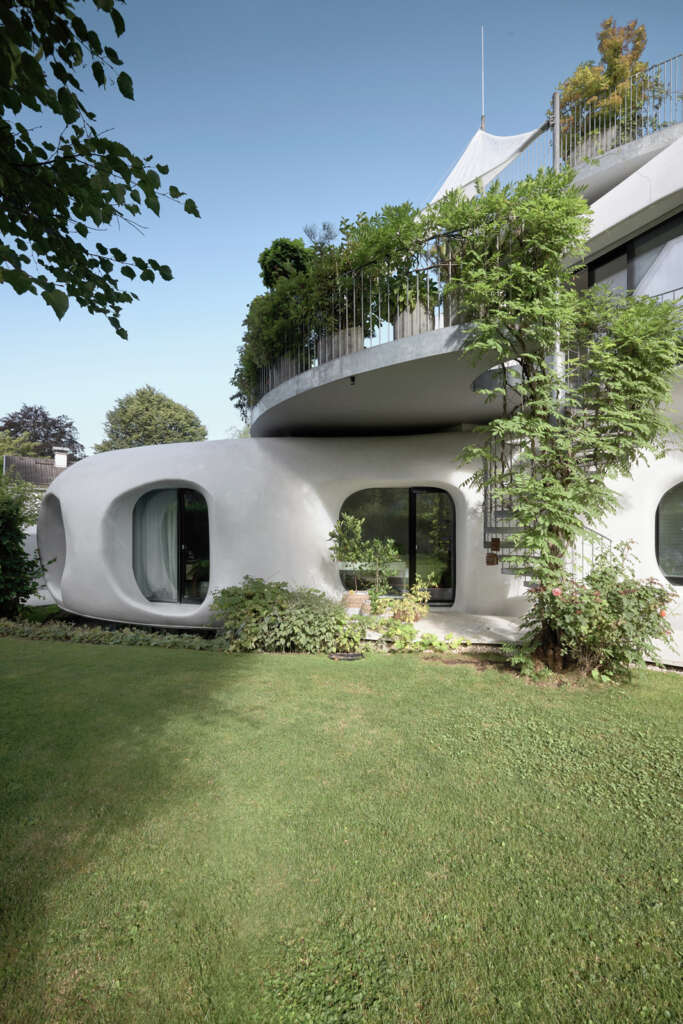
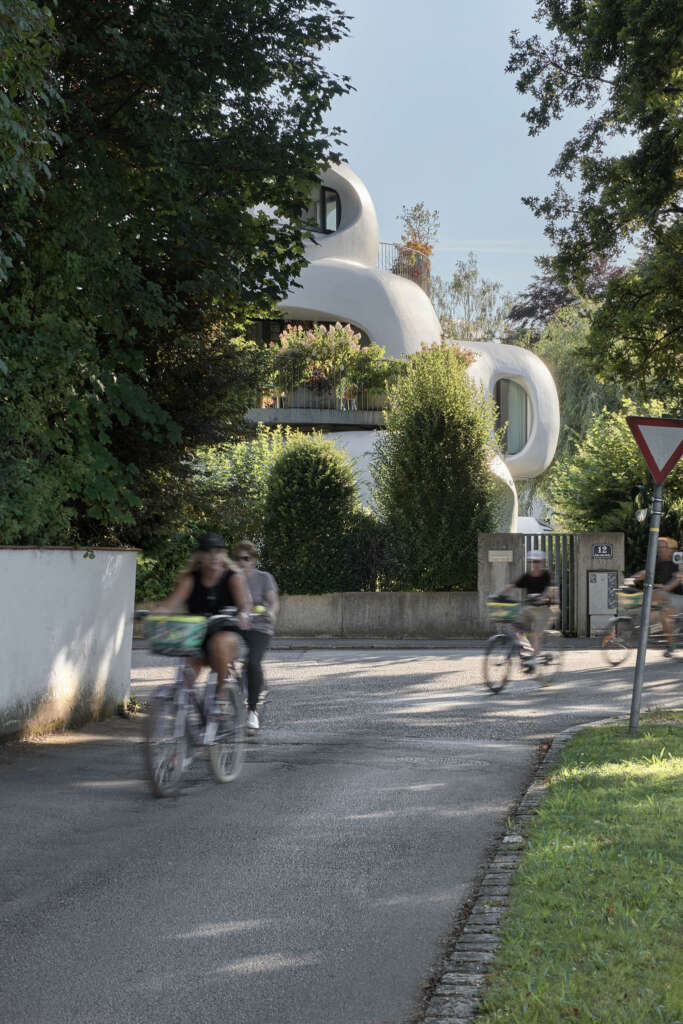
To optimize panoramic vistas and pay homage to the allure of these distinguished locales, we embraced an unconfined architectural blueprint. The continuity of sightlines was fortified by meticulously positioned window apertures, deftly choreographing the observer’s gaze in a symphony that harmonizes seamlessly with the natural panorama. The culmination is a breathtaking tableau of slender structures, deftly interwoven at calculated angles to form a central aperture that invites exploration. The vestibule, a spatial narthex, evokes intimacy, drawing the eye towards the sculptural sinuosity of the staircase, which in turn frames vistas of the enchanting garden and aqueous expanse beyond.
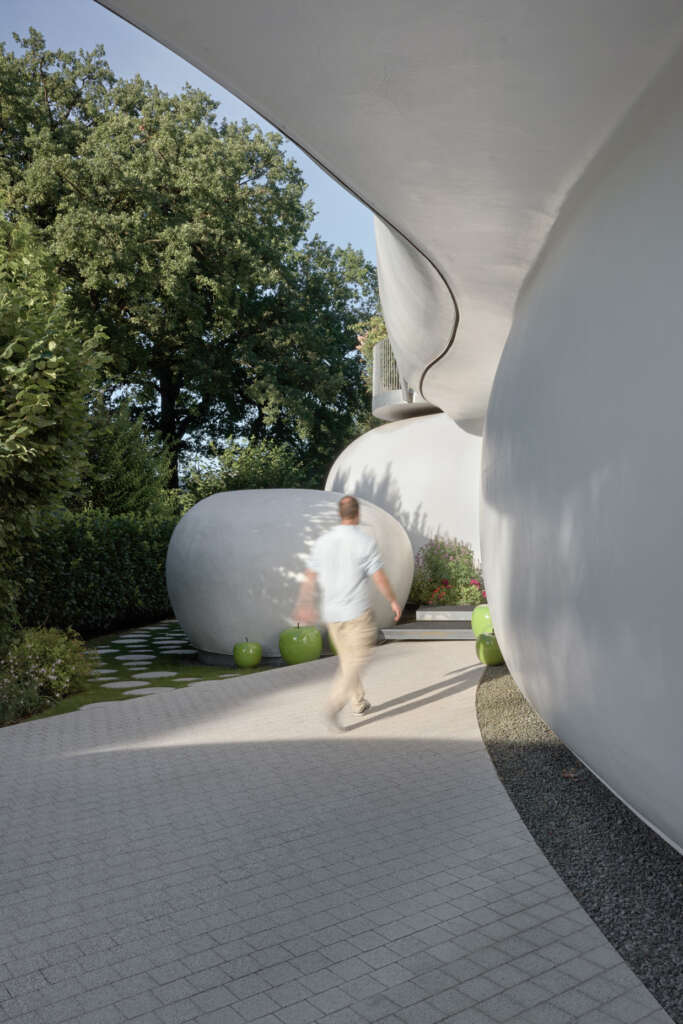
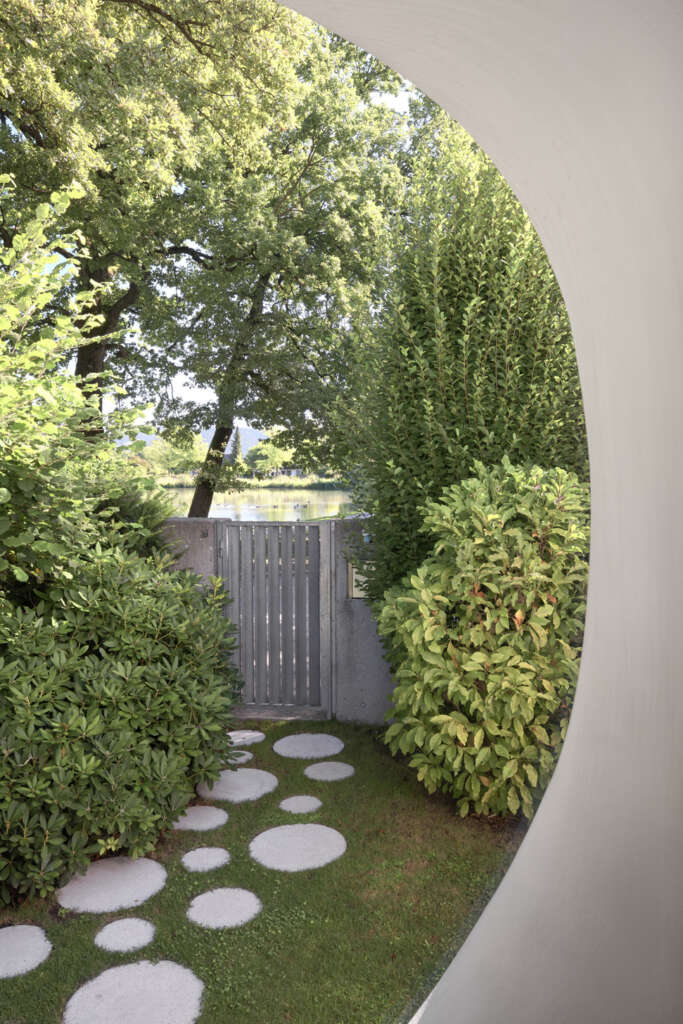
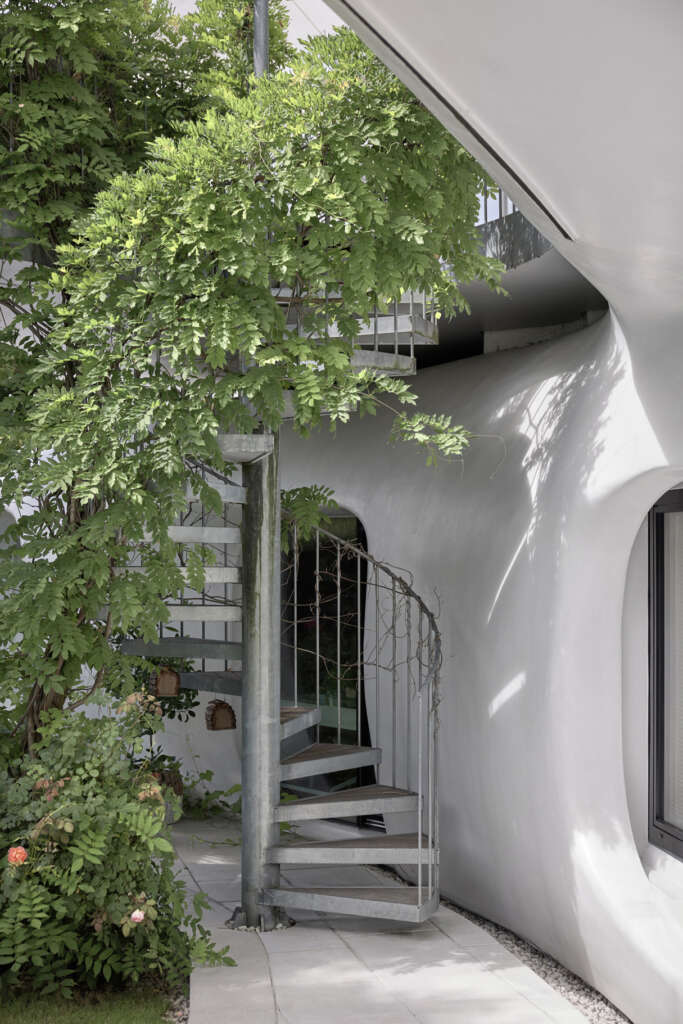
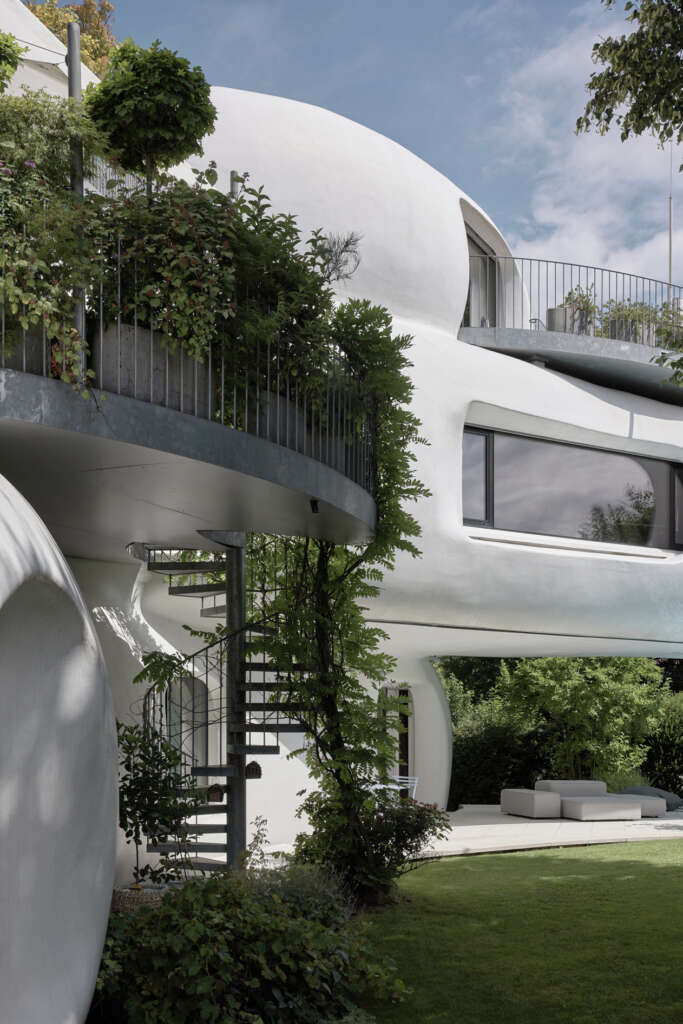
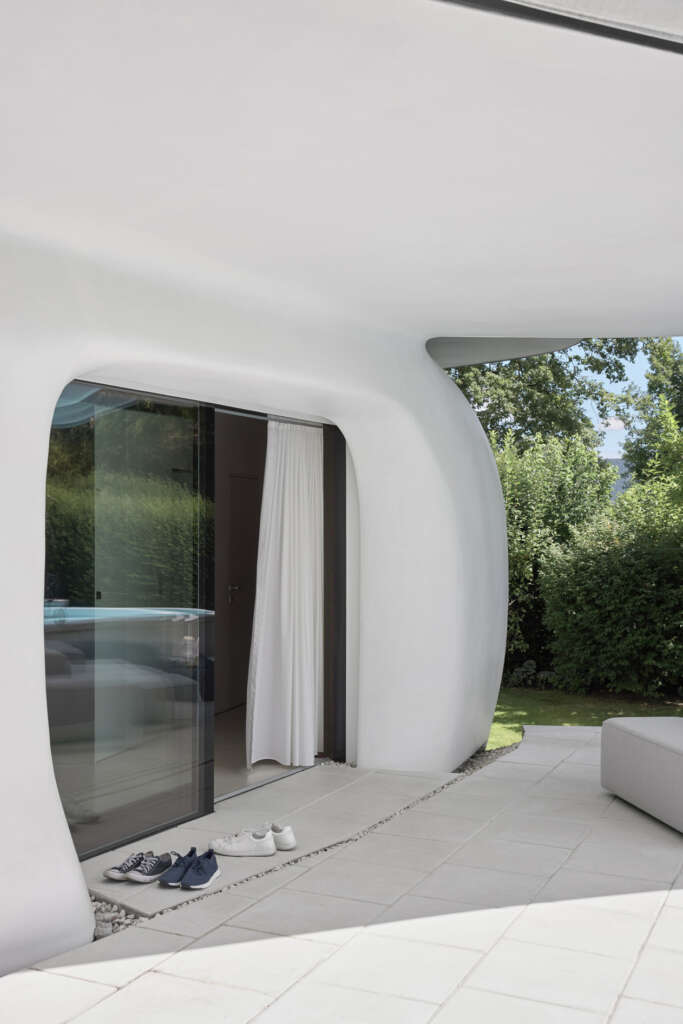
Our scrupulous attention to detail permeated the ground floor spaces, purposefully crafted to establish an organic nexus with the ambient environs. The judicious arrangement of these spaces, coupled with the exterior landscaping, coalesce to evoke an ambiance redolent of subterranean retreats. Drawing inspiration from the verdant embrace of the surroundings—emulating the garden, Leopoldkroner Pond, and the ethereal Untersberg—we curated an ambiance that exalts the intrinsic beauty of our milieu.
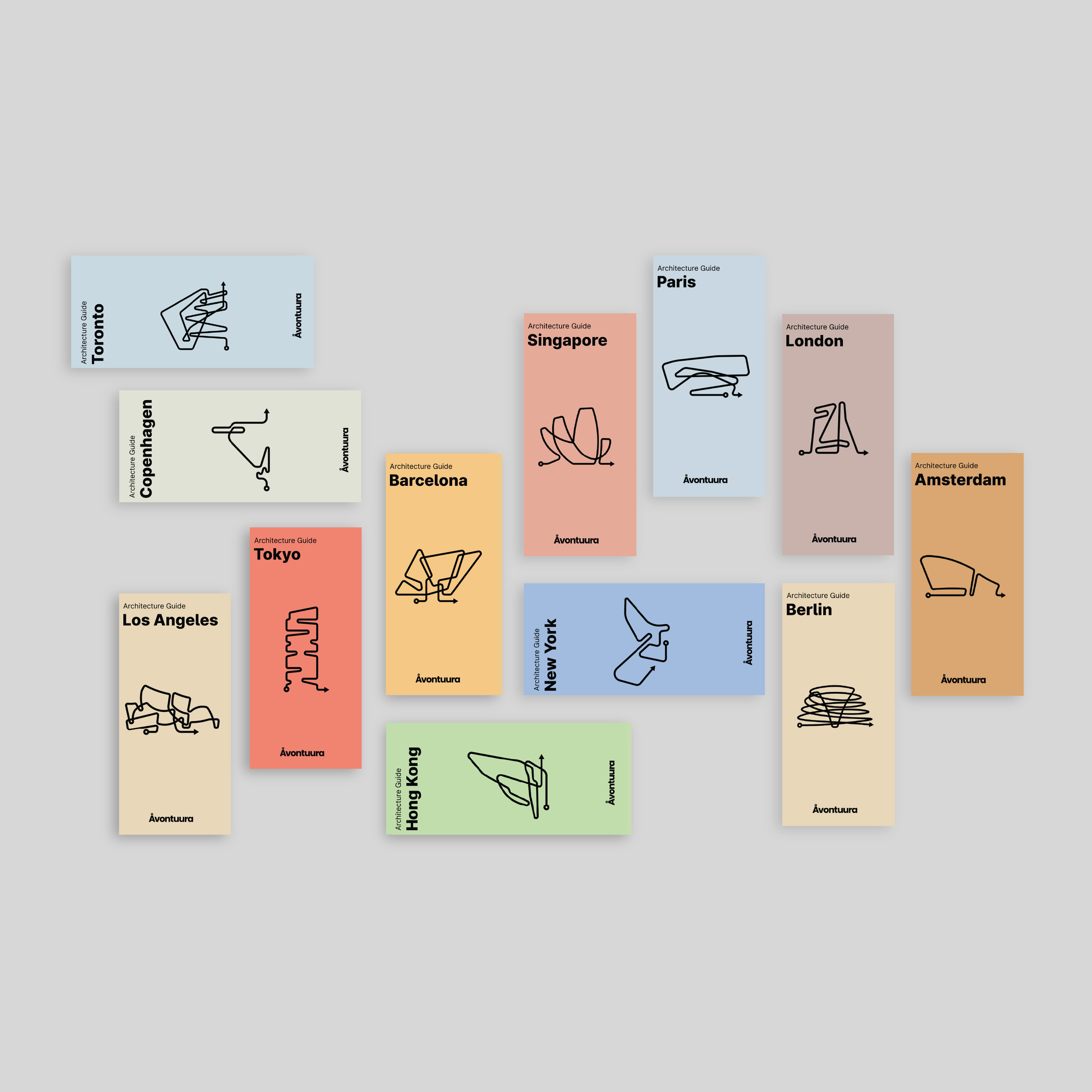
Introducing the Wandering Series:
Architecture Guides for Architecture Lovers
Explore all our guides at avontuura.com/shop
At the core of our design ethos resides the outdoor realm, serving as a vital conduit between structure and milieu. The aqueous plane delicately directs focus towards the adjacent pond, its elevation harmonizing with the undulating terrain. Seamlessly merging the two aqueous realms, we fashioned a living tapestry accessible via an elegant external helical staircase. Furthermore, our selection of design elements and botanical arrangements fortify the symbiotic rapport between project and landscape, enriching the holistic experience.
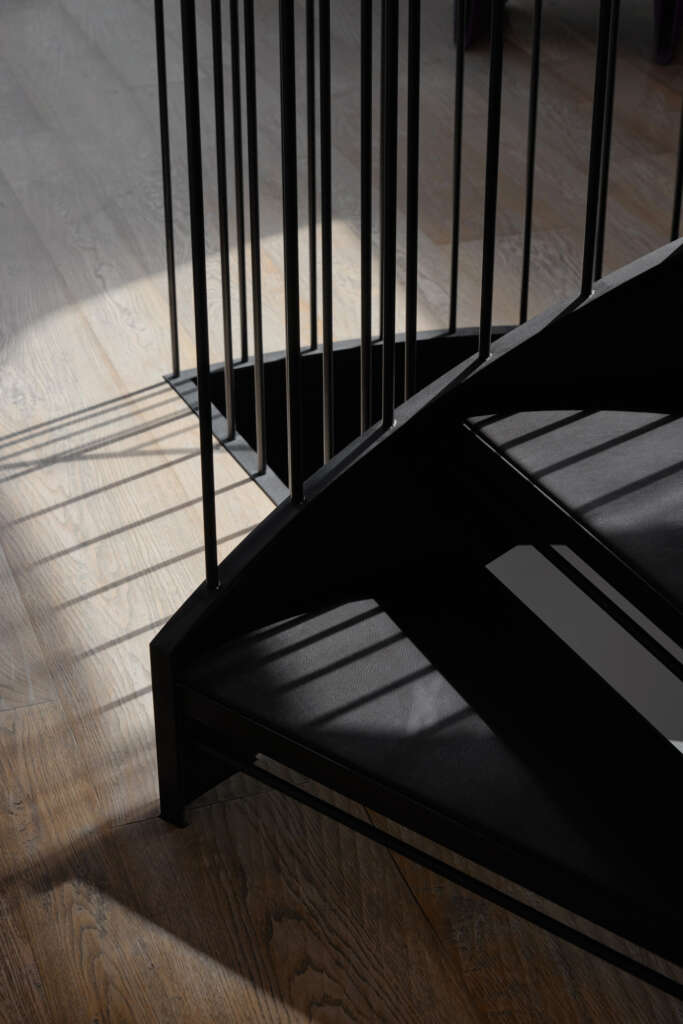
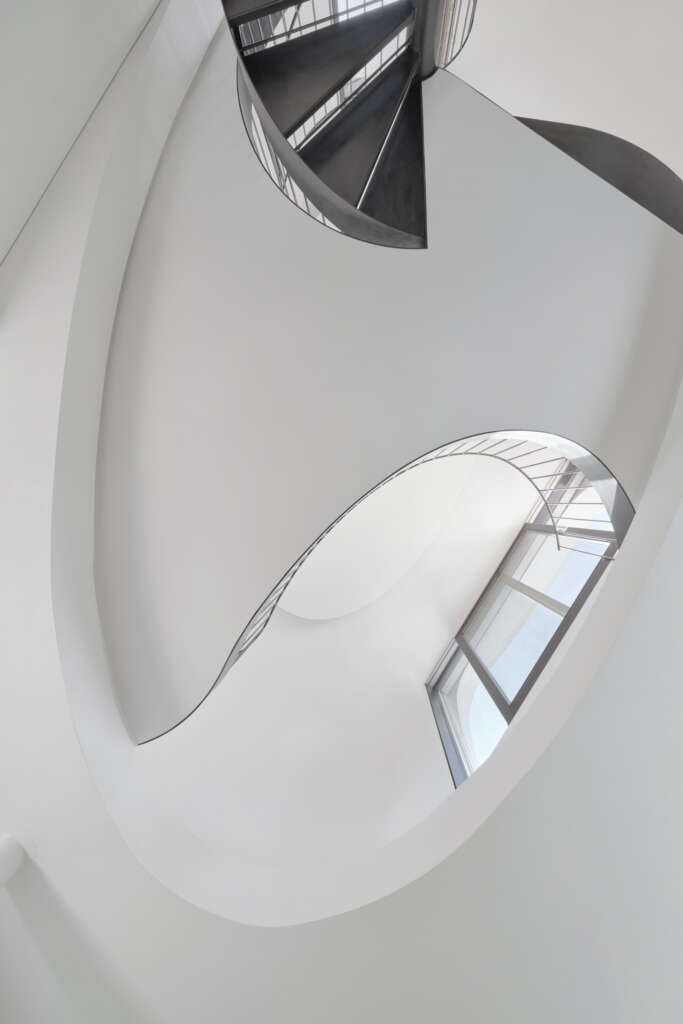
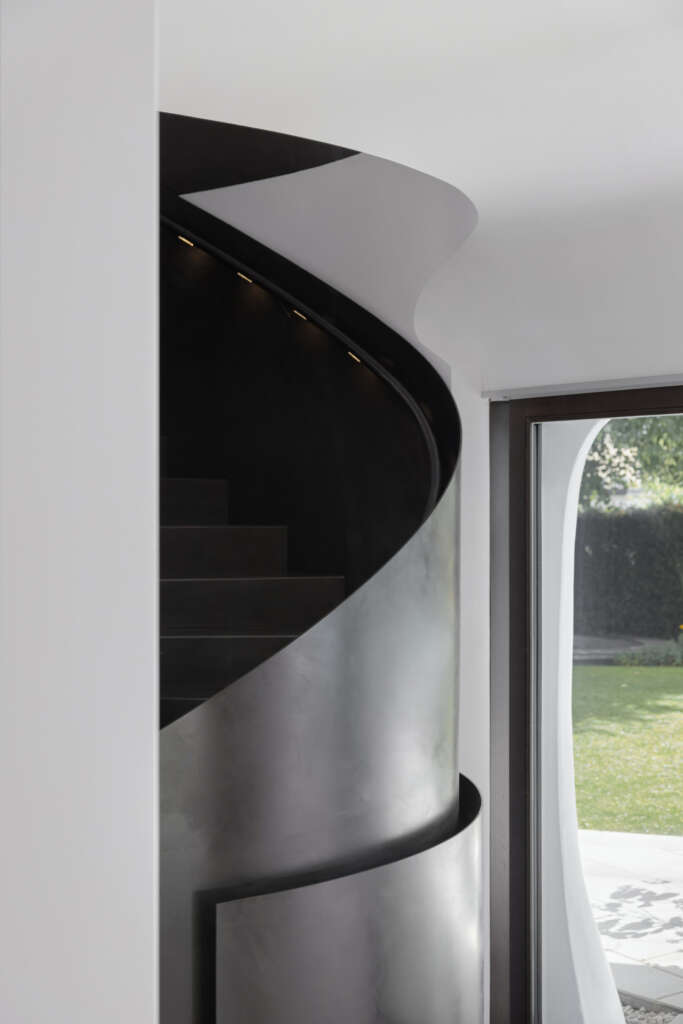
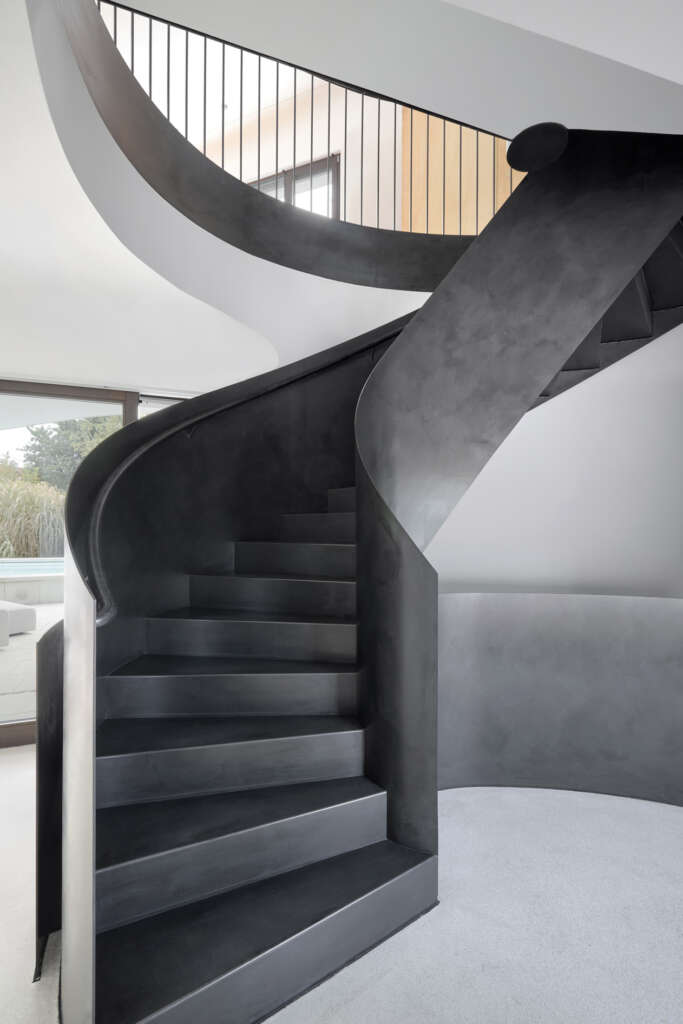
Ascending to the upper echelons, our dedication to fostering connectivity with the outdoors persists, as we unveil two expansive terraces flanking the living quarters. One terrace offers panoramic vistas of the pond, Hohensalzburg Fortress, and the venerable Schloss Leopoldskron, while the other is discreetly oriented towards a more sequestered ambiance. This living tableau, a testament to our unwavering commitment to artistic innovation, beckons exploration through a circular odyssey facilitated by twin vertical apertures, both within and without.
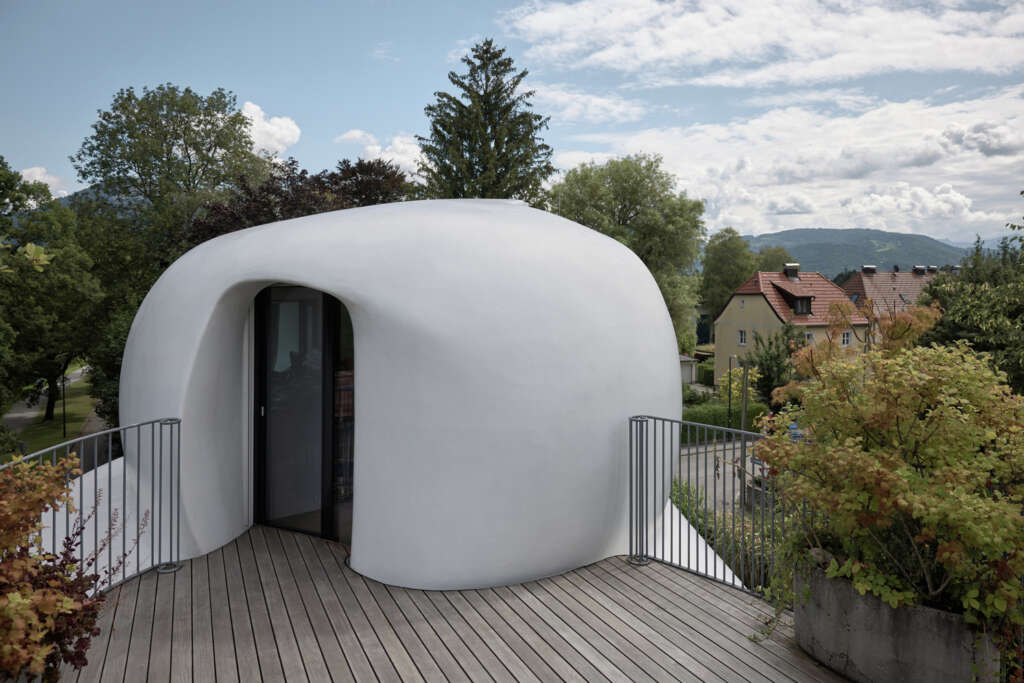
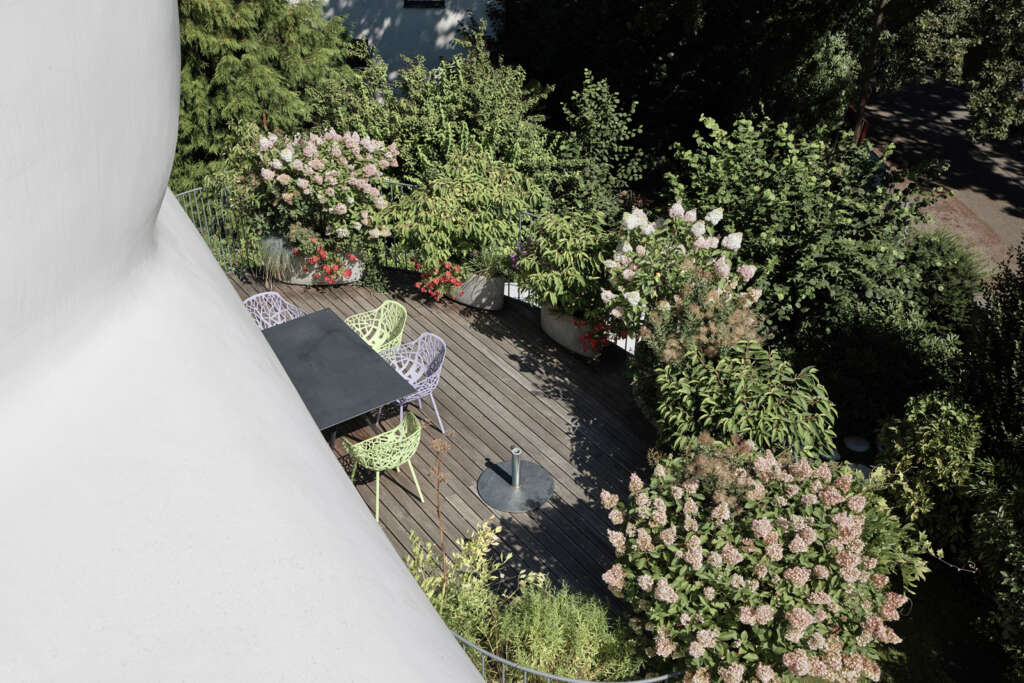
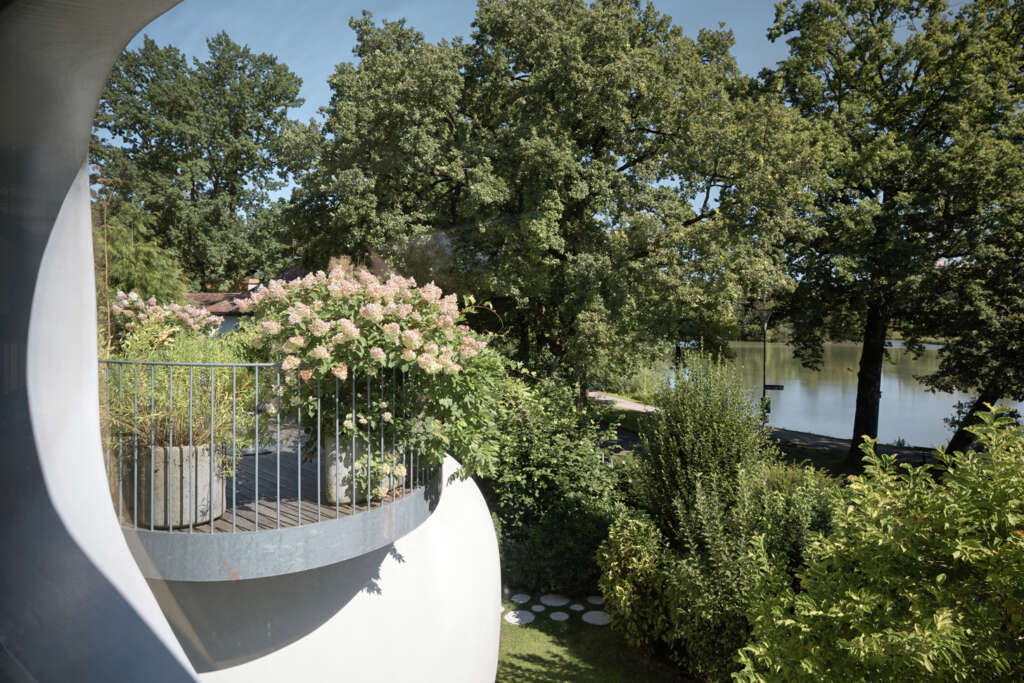
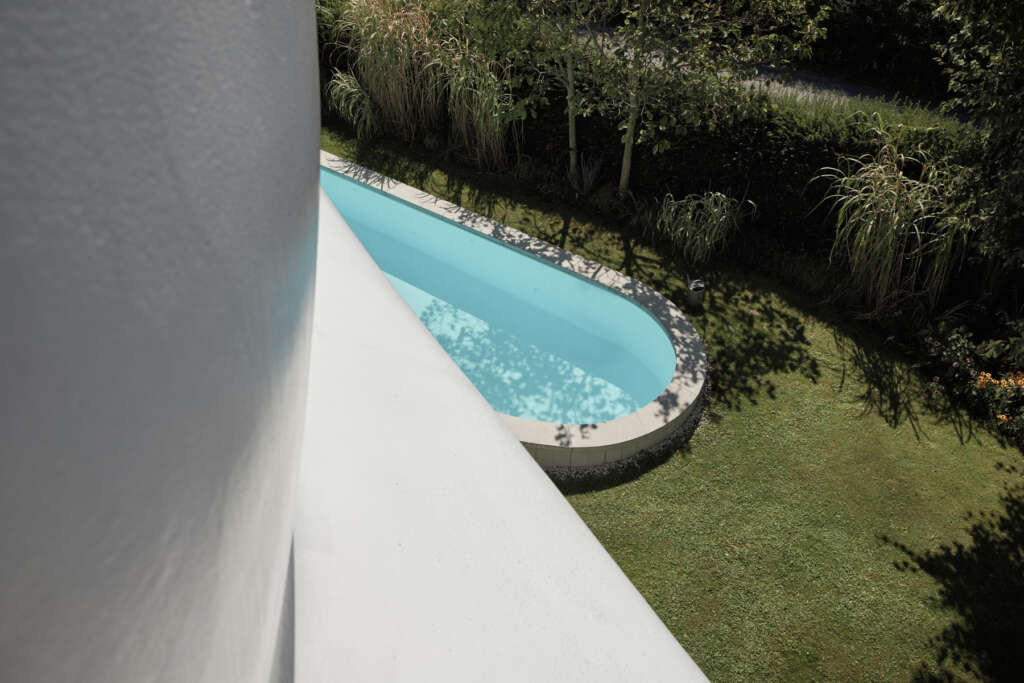
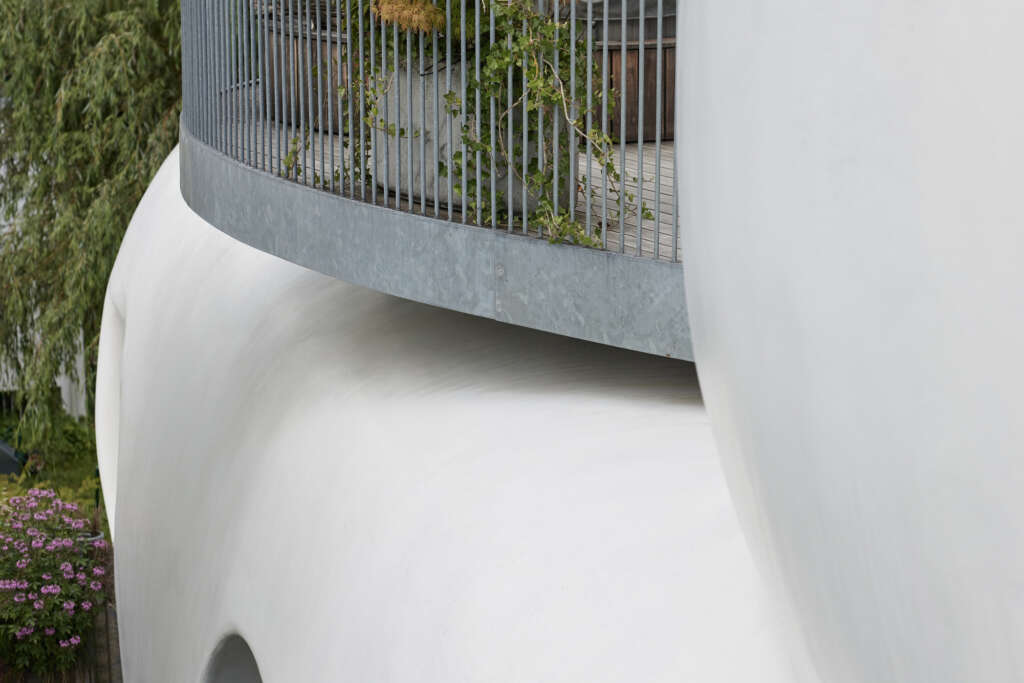
In our unyielding pursuit of manifesting this vision, we wholeheartedly embraced the artistry of timber frame construction. With finesse and precision, wooden supports were meticulously hewn using state-of-the-art CNC milling apparatus and adorned with bespoke boards. Each timber stud composing the outer carapace was generously insulated to ensure unparalleled comfort and energy efficiency. As for the facade treatment, we opted for Polyurea, a material renowned for its rustic patina, reminiscent of its frequent employment in the construction of rhinoceros enclosures within zoological precincts.
Project Details
- Project Name: Amorph Living Sculpture
- Office Name: lechner & lechner architects
- Office Website: https://www.lechner-lechner.at/home-english
- Social Media Accounts:
- Gross Built Area (m2/ ft2): 226 m2
- Project Location: Salzburg , Austria
- Program: Residential
- Lead Architects: Christine Lechner and Horst Josef Lechner
- Design team: Christine Lechner, Horst Josef Lechner, Michael Trixl, David Fischer, Barbara Schickermüller
- Photographer: Julian Höck




