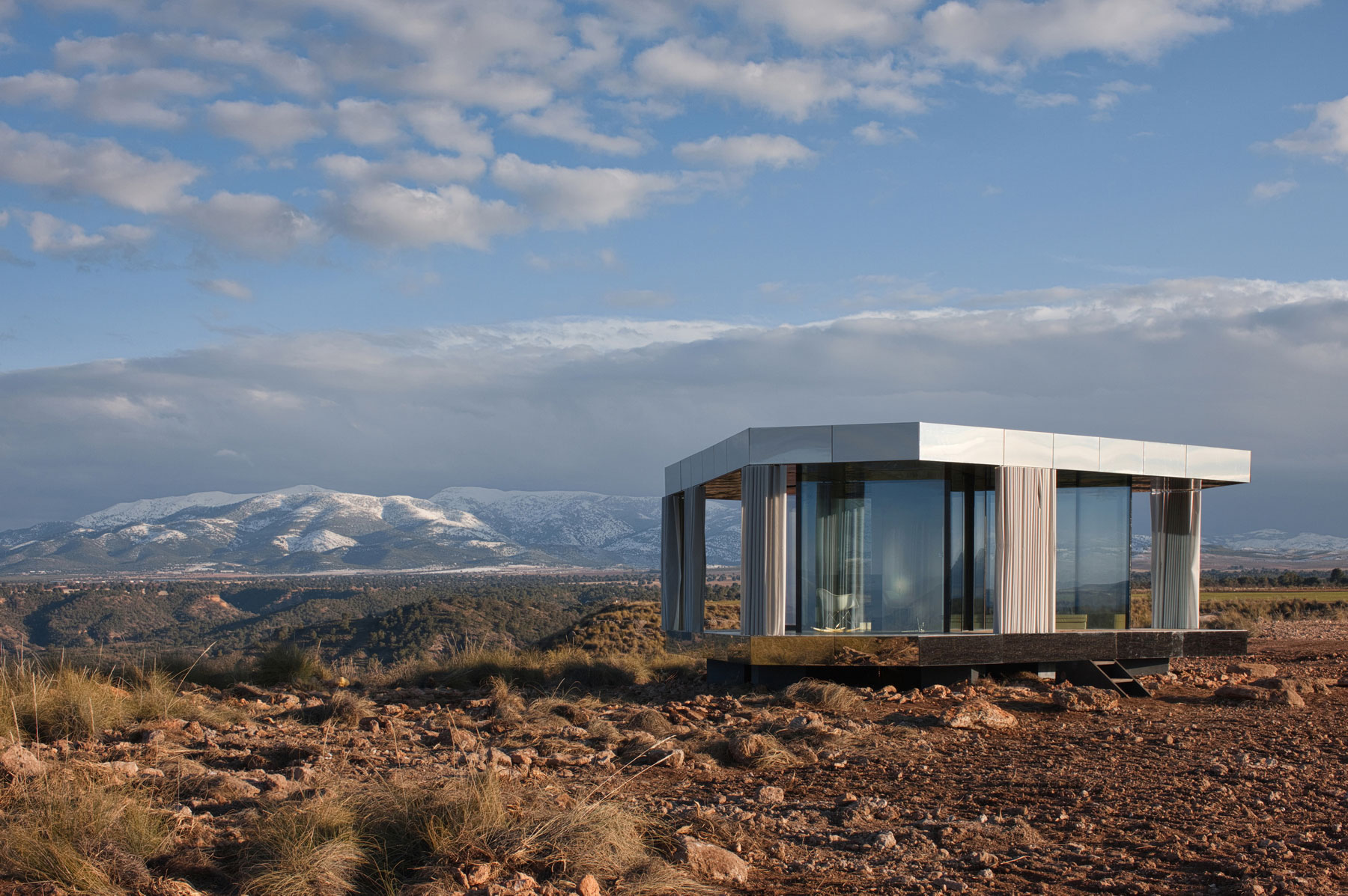Huzhou, Zhe Jiang, China
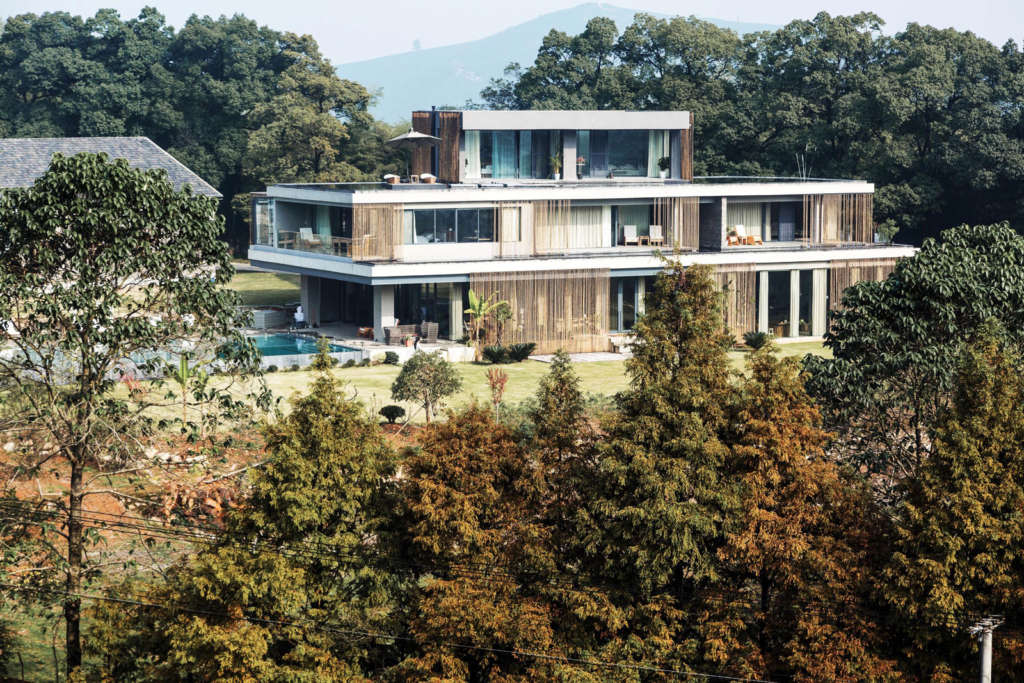
The following description is courtesy of Studio8.
ANADU is a luxury rural resort located at the northern foot of the Mogan Mountain in Huzhou (Zhejiang province), with a total extension of 30,000 m2. The mountain is part of the Moganshan National Park, which is just 60 km distance from Hangzhou, and 200 km from Shanghai.
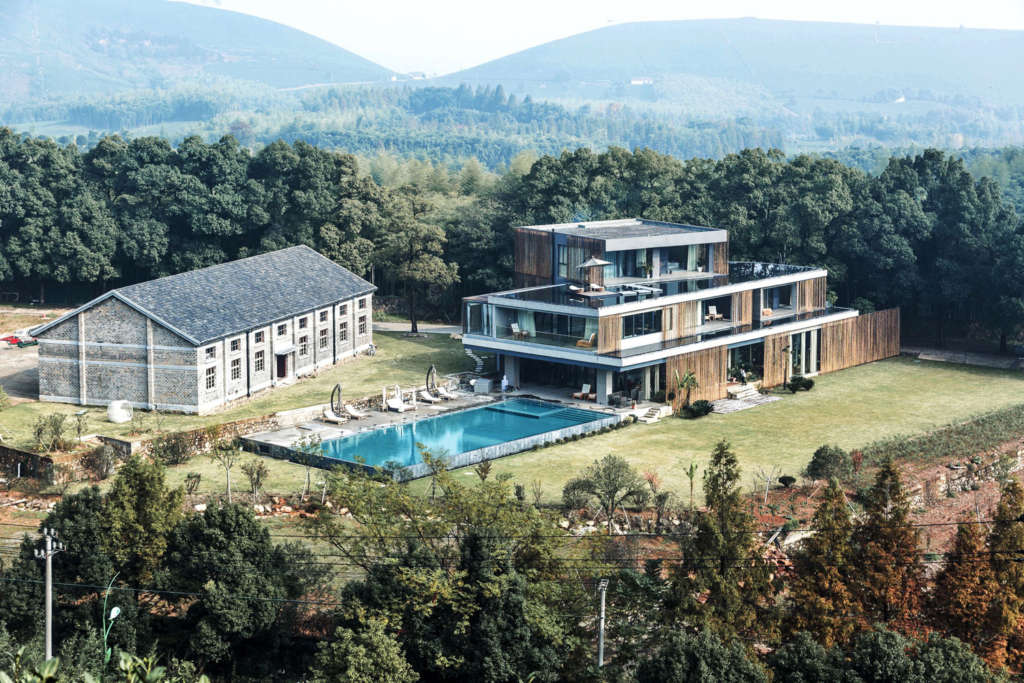
Moganshan’s characteristic vegetation is formed by lush bamboo forest and tea fields: one can find that country lifestyle is still well kept there. Its architecture is a mix of local inns and old villas dated from the beginning of the 20th century, and a variety of scenic and historical spots add anthropological value to the location. All these factors turn Moganshan into an attractive destination for both Chinese and foreign travellers seeking a more relaxed and nature orientated holiday.
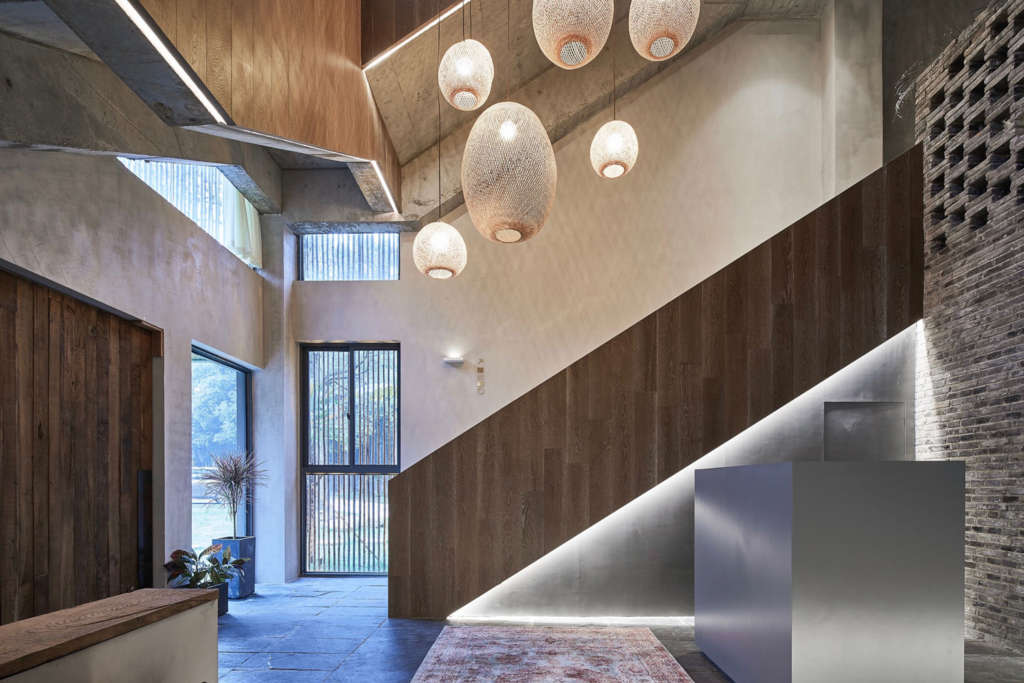
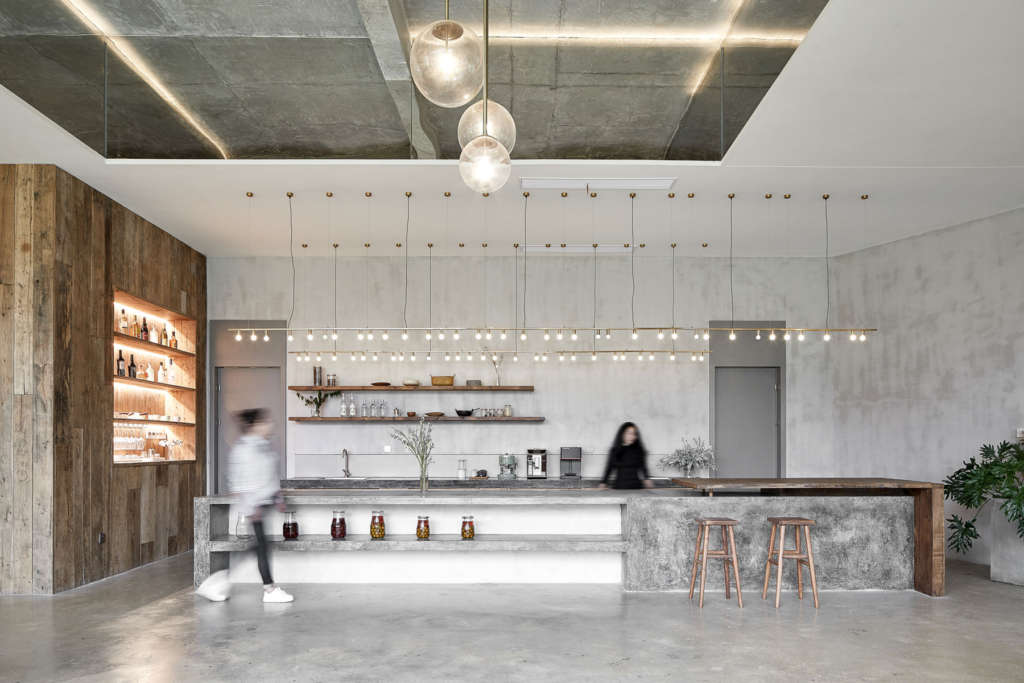
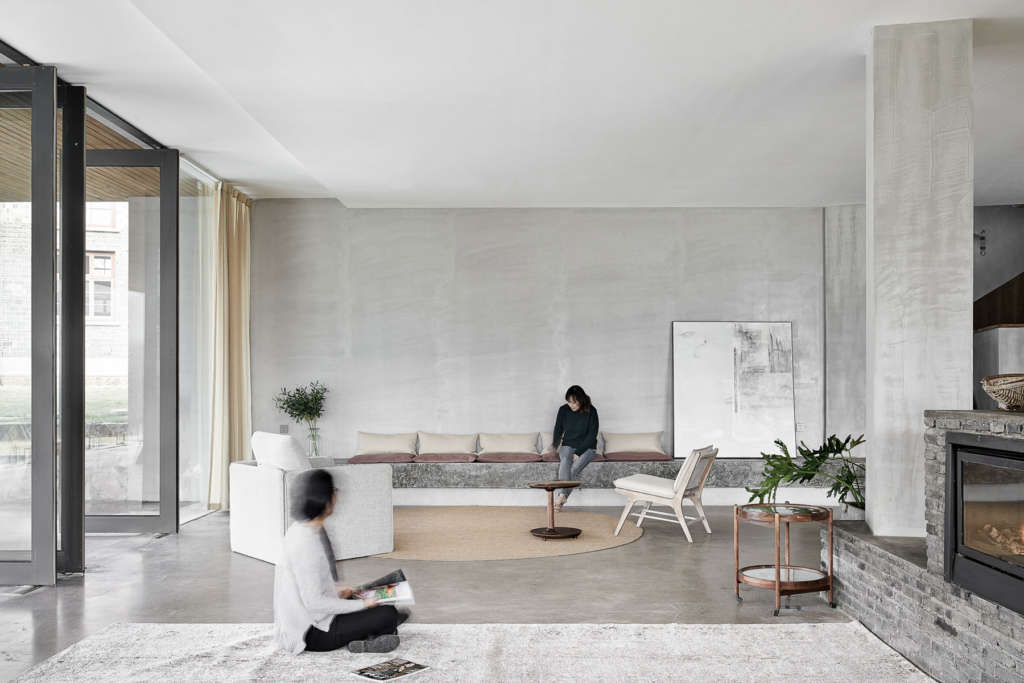
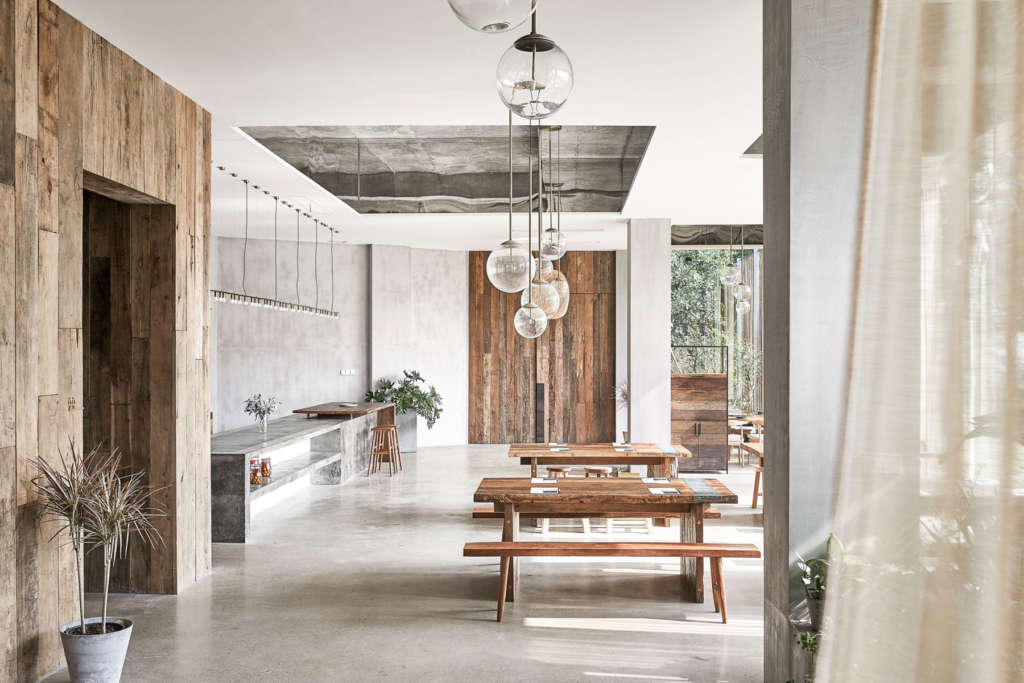
Studio8 was commissioned for the visual identity, interior design, and architecture of Anadu. Anadu wishes to provide to its guests with a peaceful holiday experience in nature. Keeping the local and environmental character of the location is one of the main concerns during the project’s development. From construction materials to design elements and even food ingredients, Studio8 tried to take full advantage of local resources. In terms of architecture and space design, Anadu is integrated into the surrounding landscape. The studio’s initial approach to the design concept “Get along with nature, talk to yourself” gradually evolved into the core of the brand’s motto “Find yourself in nature”.
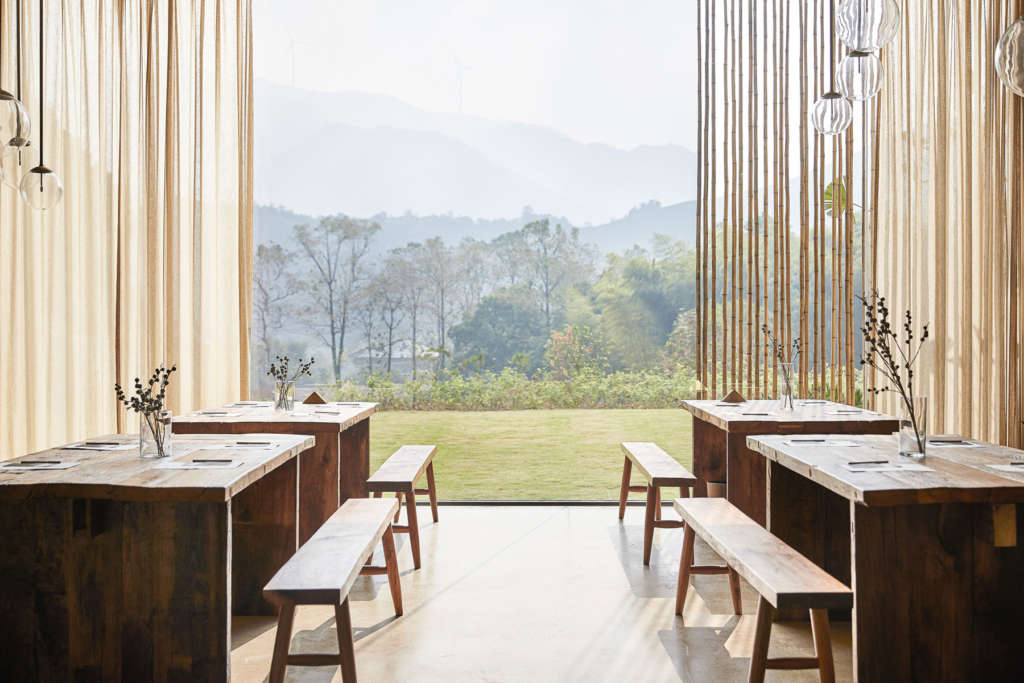
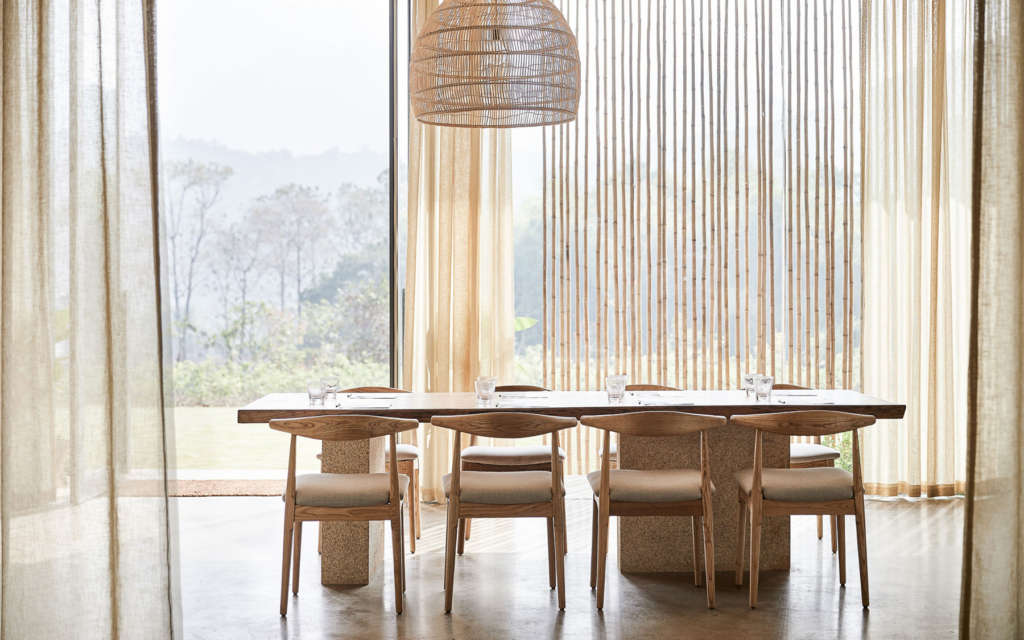
The surrounding landscape of the project site is rich and unique; however, after the first contact with the site, the studio team felt something was missing: a lack of water presence. Water itself, and especially a very calm water surface, immediately generates a sense of relaxation. The studio decided that this element would be the core of the hotel, a connection between the rooms that articulates the structure of the entire building. For that purpose, the roof of each floor was turned into an infinity water feature. By bringing natural elements into the architectural spaces, the design fosters a connection between the building and the outside. “Find myself in nature” becomes, then, a reality when experiencing the different rooms.
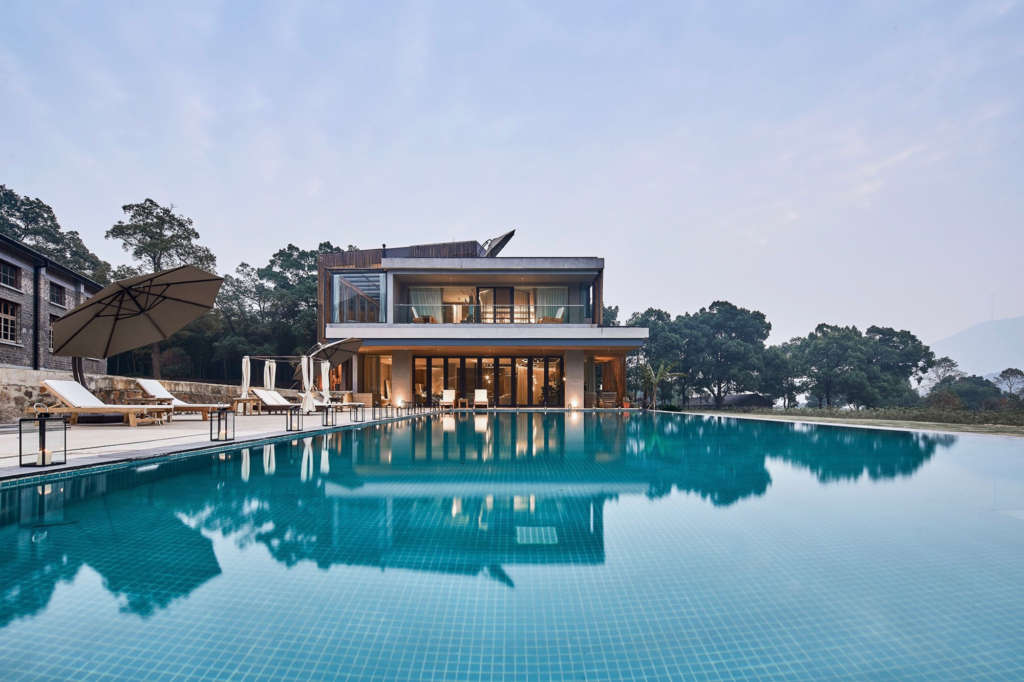
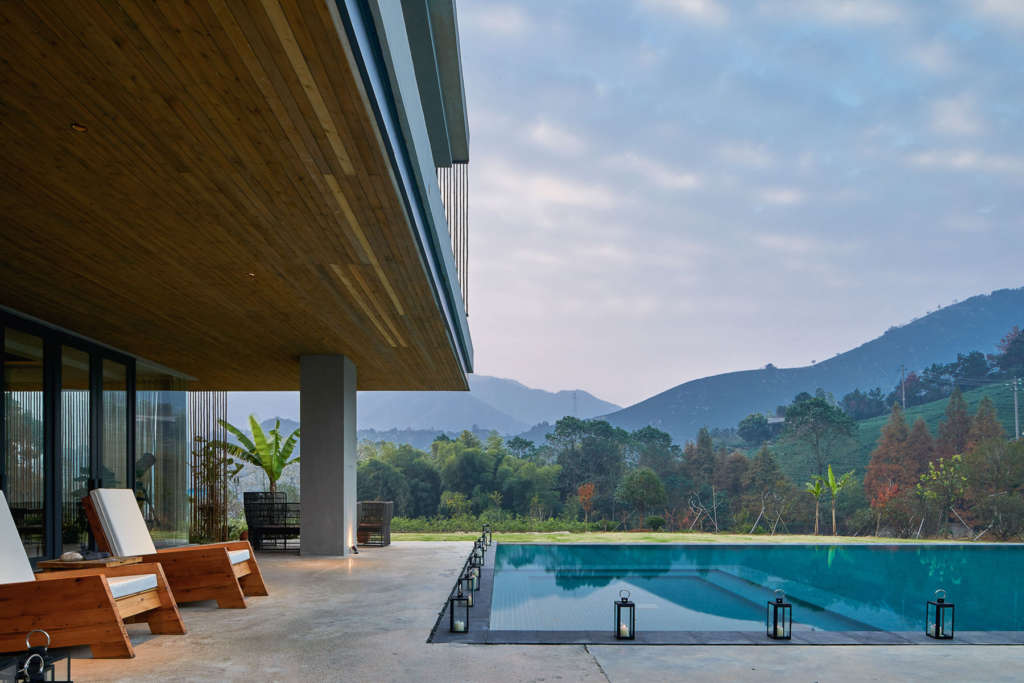
Four narratives unfold in Studio8’s design and become the themes of the rooms. Each room has been designed as an individual space, with its own story focused on elements that one can find within the surroundings. Each of these elements awakes a different sense or provokes a sensorial phenomenon.
Tea – This room faces the white tea harvest; the materials and color palette of the interior design echoes the tea theme.
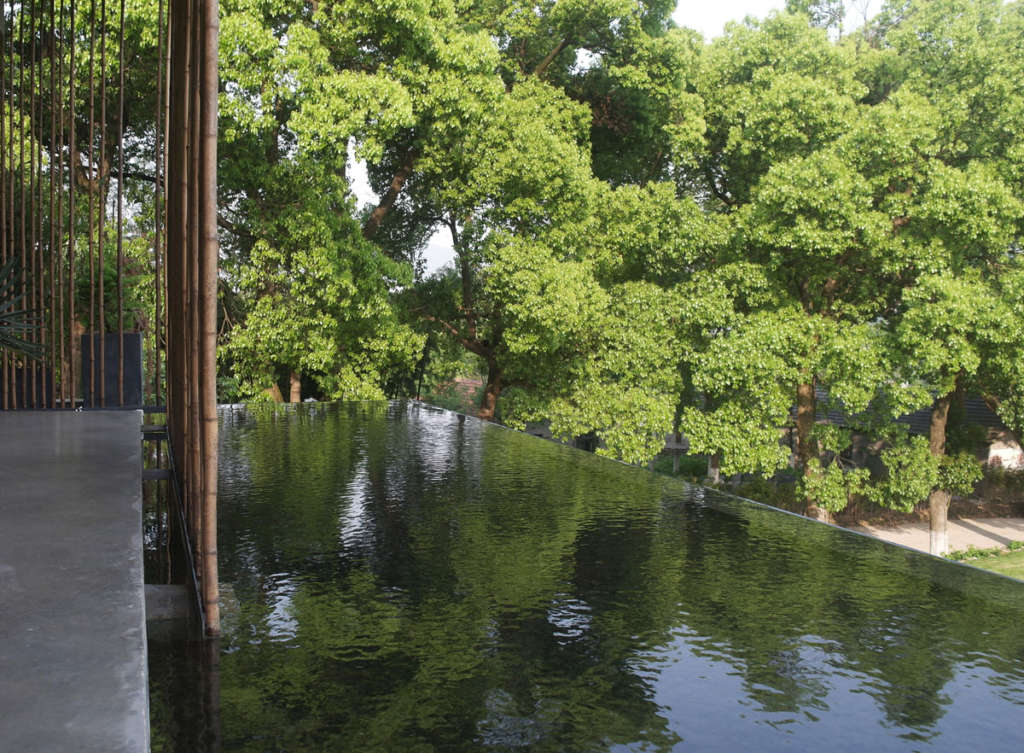
Mountain – The room faces the mountain on the south, and the materials are natural stone and the color palette is dark grey. The water feature is designed to reflect the distant mountains.
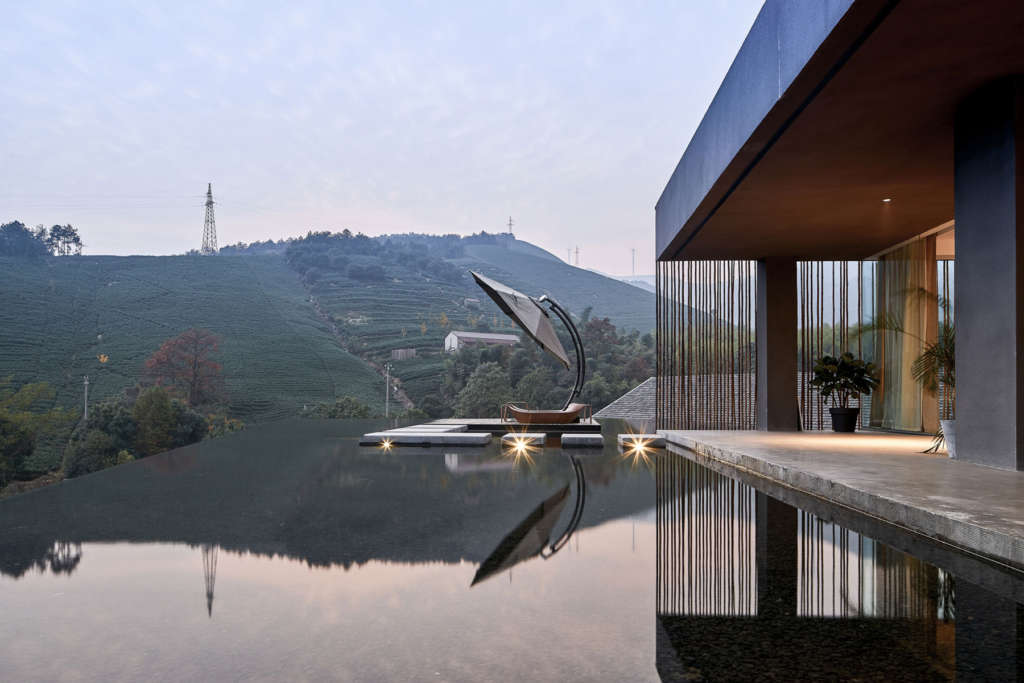
Bamboo – The room faces the bamboo forest in the east, and its interior has a rice pink color palette and several objects made of bamboo wood.
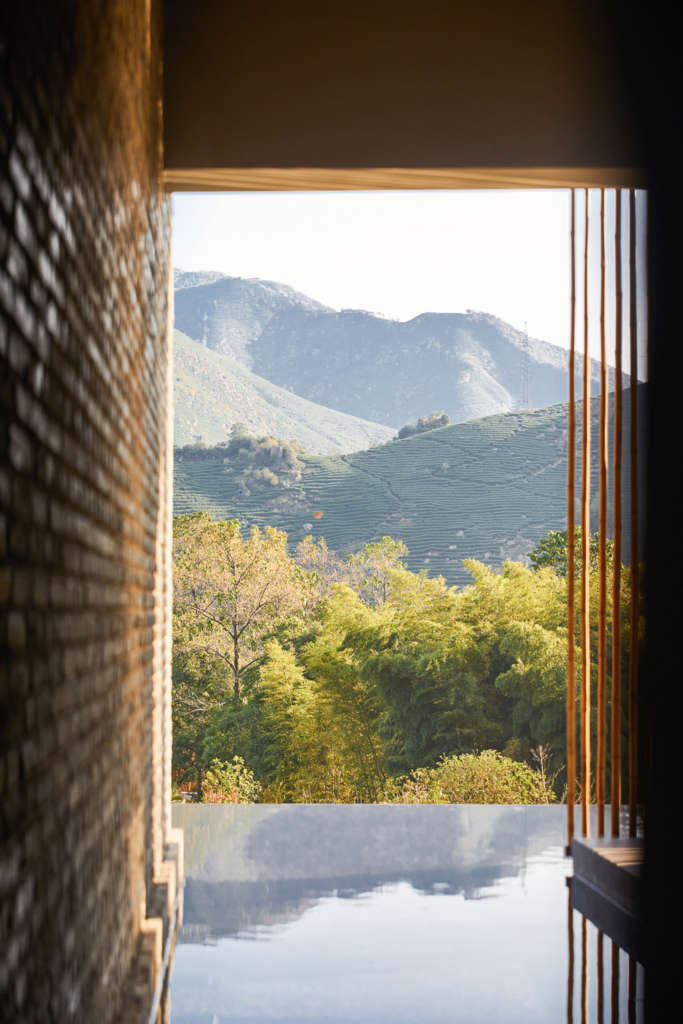
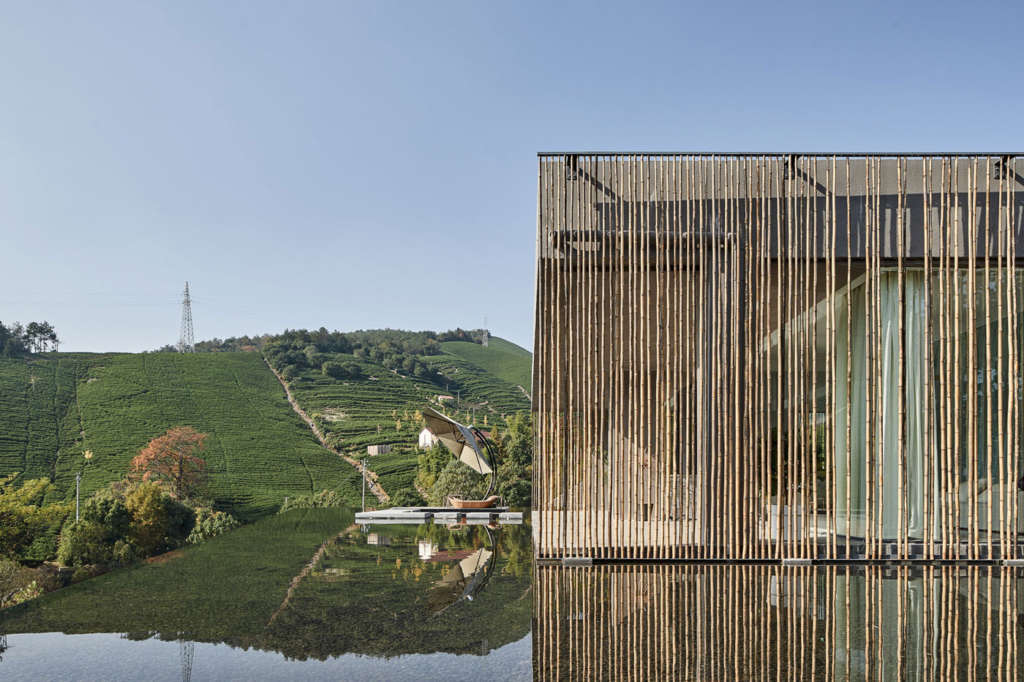
Sky – The room is located on the third floor, which is also the top of the building. It is almost immersed by a boundless water feature, turning the room into a floating island. The studio designers challenged themselves to explore the poetic boundaries of the project’s concept. The third floor, then, was conceived as a platform able to behave like a mirror, and reflect almost the entire surroundings and the sky.
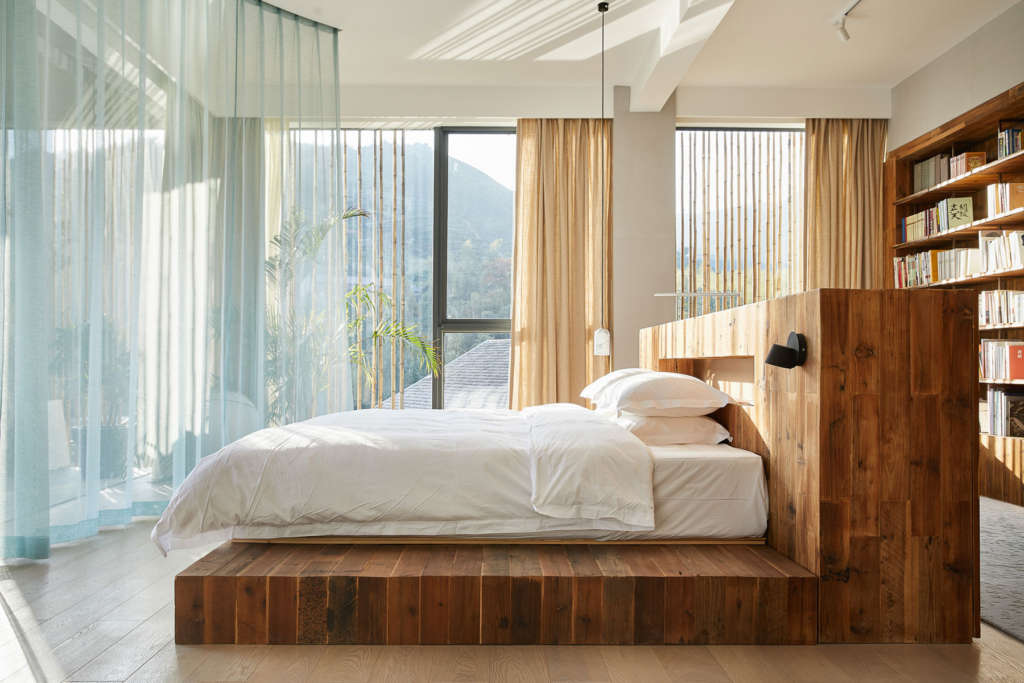
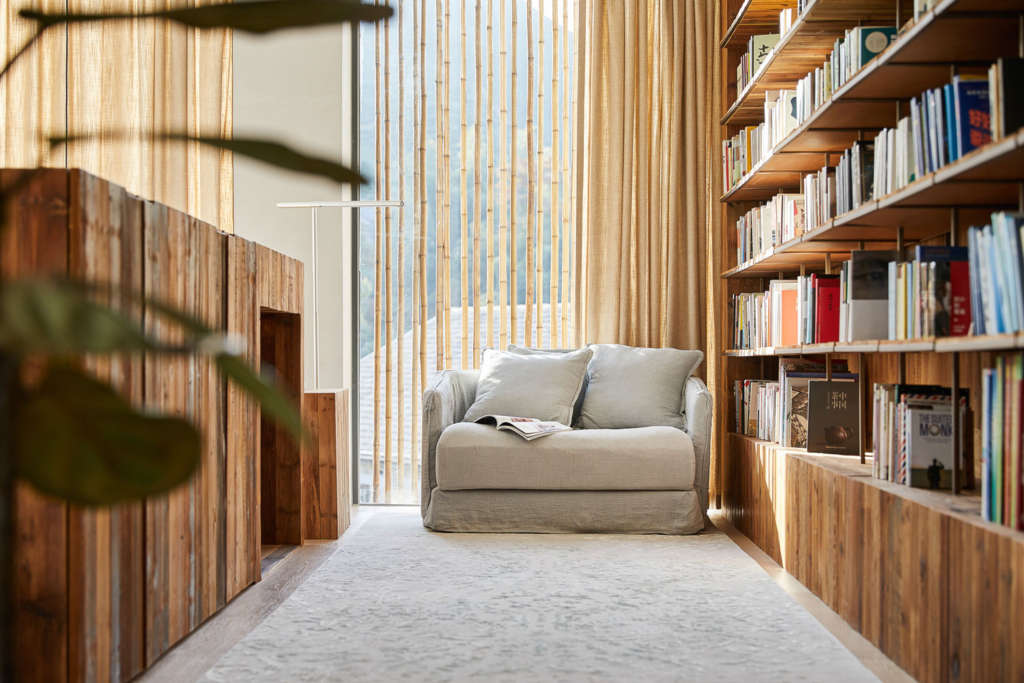
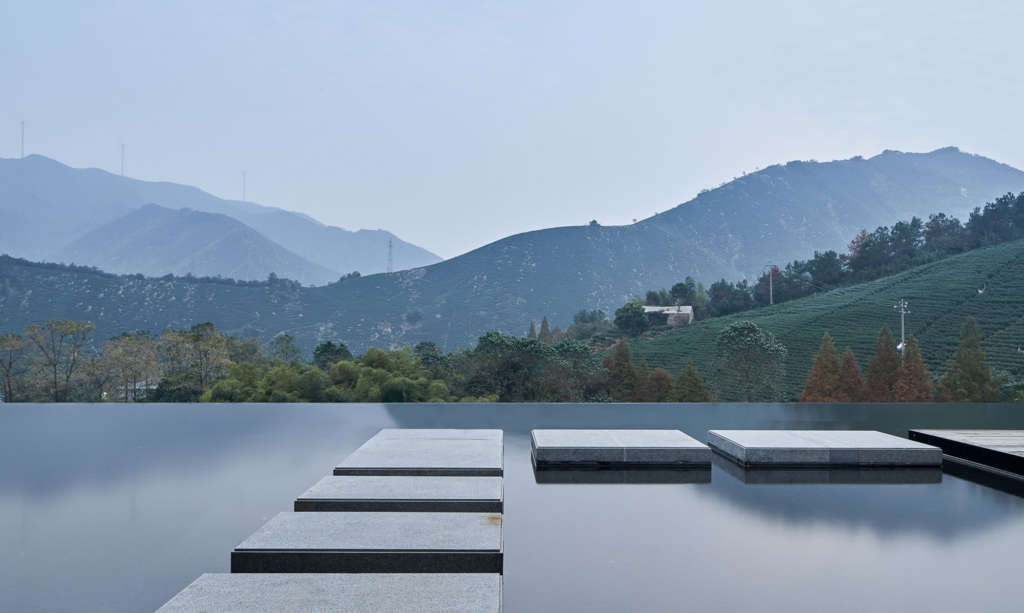
The branding image of the hotel combines its slogan “Find yourself in nature”, together with how people experience each corner of the space. Those four experiences are generated when a person walks through space, which is simply created by an L shape that forms a perfect angle. The L shape becomes a symbol for ANADU’s visual identity.
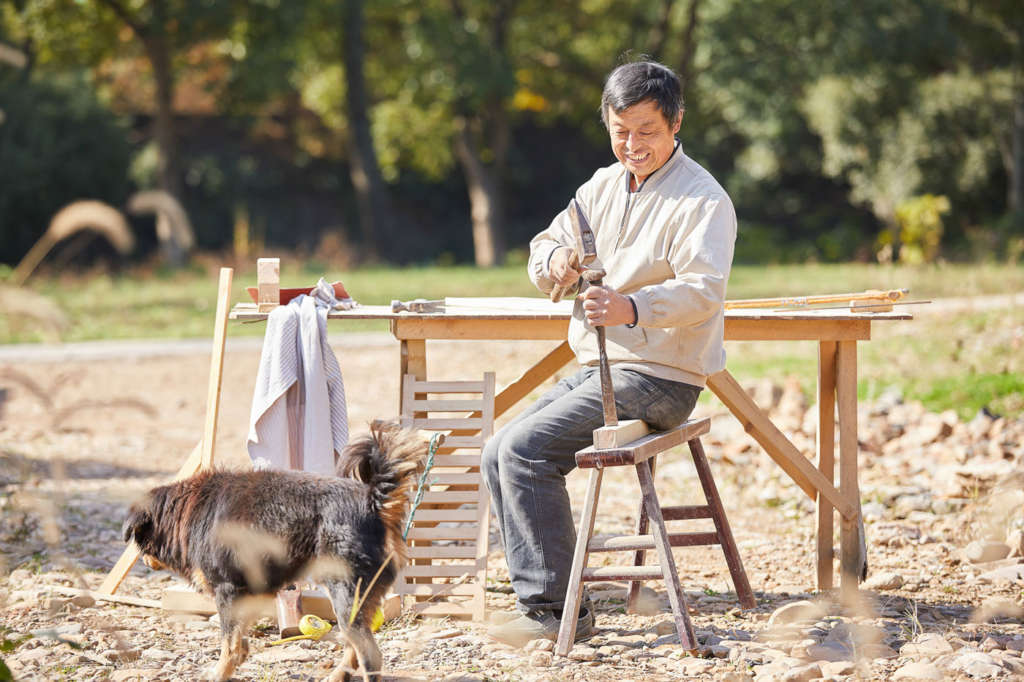
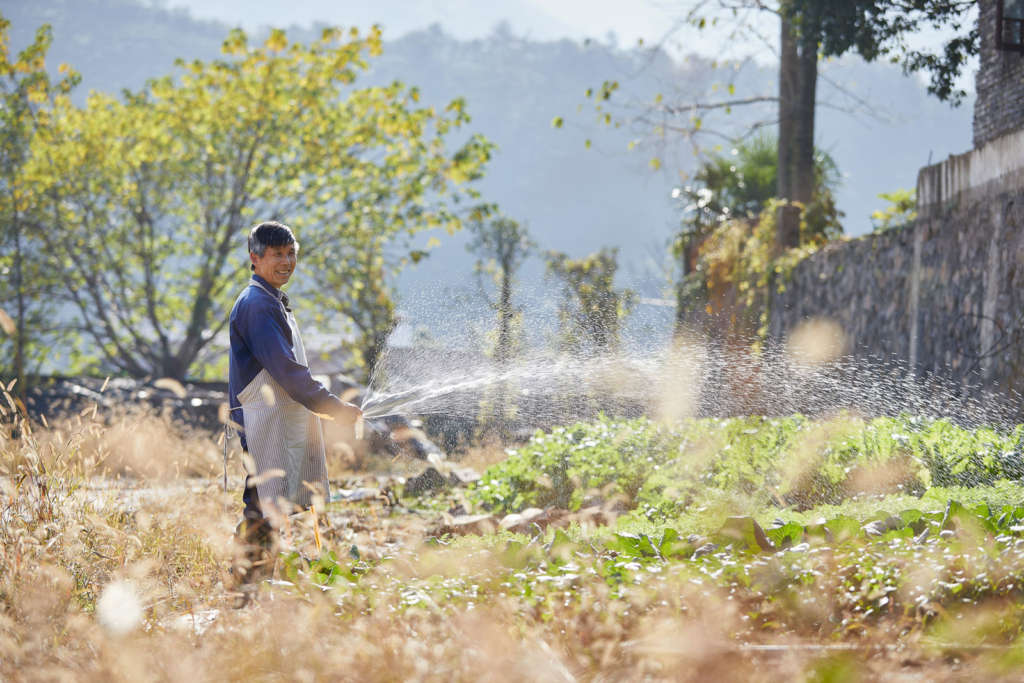
Project Information
Project Name: Anadu Resort
Architecture Firm: Studio8
Website: http://studio8-sh.com/
Contact email: info@studio8-sh.com
Lead Architects: Shirley Dong, Andrea Maira
Project Location: Sanchen Line, Chenqi Village, Heping Town, Changxing County, Huzhou, Zhe Jiang, China
Completion Year: 2017
Gross Built Area: 1200 sqm
Photo credits: Sven Zhang
Client: Changxing Yu Hua Xin Investment Management Ltd.
Collaborators: Luigi Arcadu, Stefano Bai, Alex Ho, Sara Ciribifera, Zhao Yue
Materials: concrete, bamboo, terrazzo, brass, marble
Brands/Products: Bentu, Norhor, Tom Dixon, Caozitou



