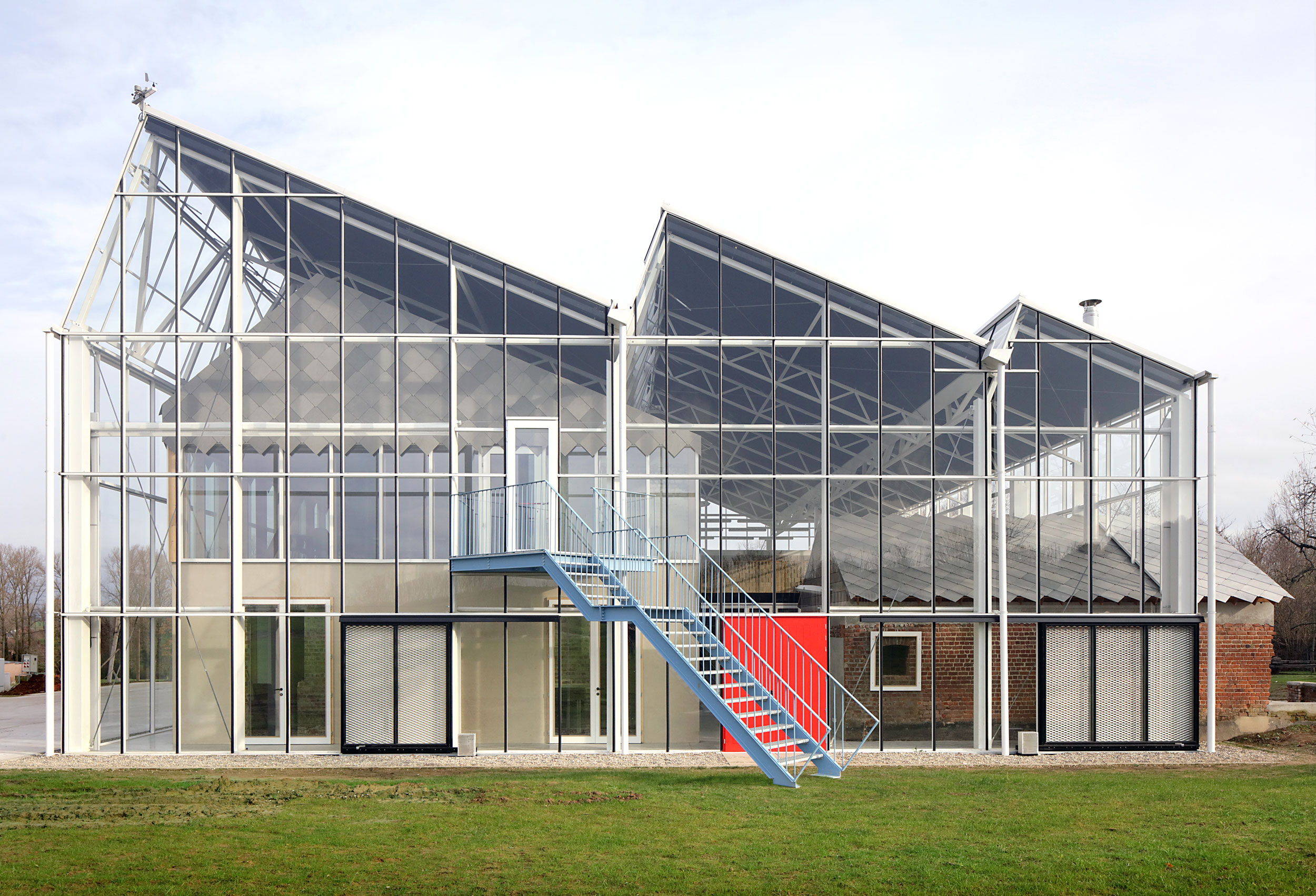Höör, Sweden

The following description is courtesy of Blasberg Andréasson Arkitekter AB and Johan Sundberg Arkitektur.
ANDRUM
The history of Åkersbergs Stiftsgård in Höör can be traced back to the late 1600s. The original estate was heavily renovated and remodelled in the 1900s, and for the past 25 years, it has been used as a conference centre under the administration of the Church of Sweden.
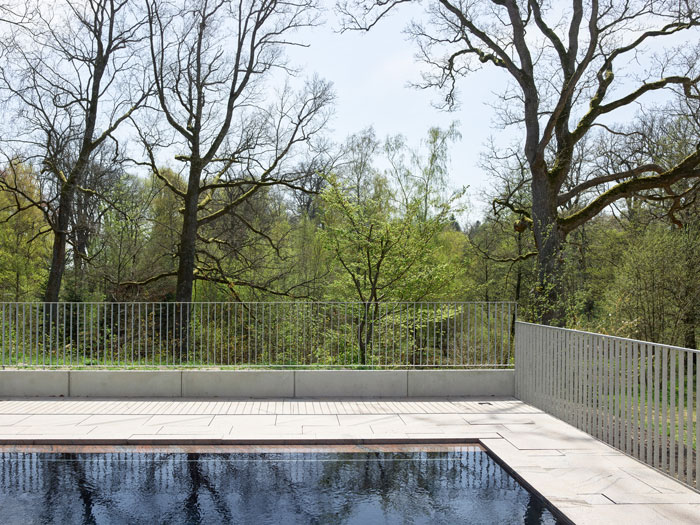
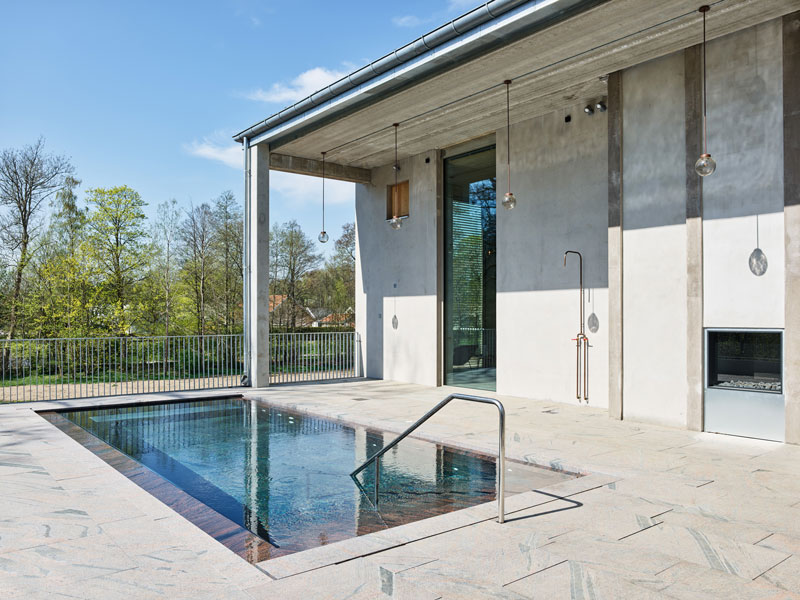
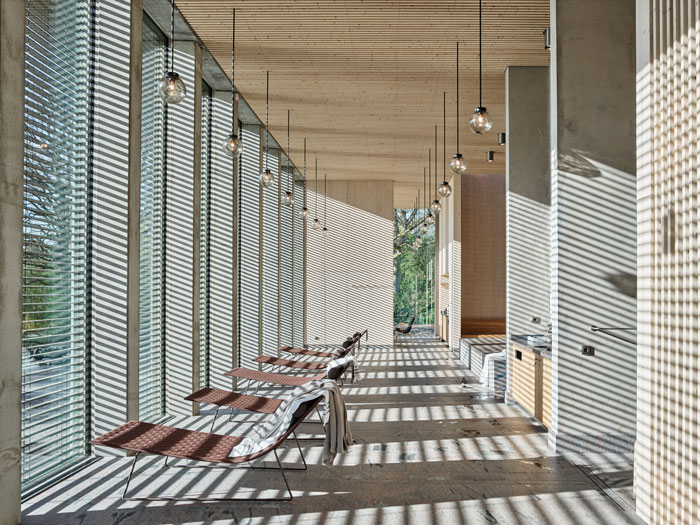
The newly built Andrum – translating to “breathing room” – is positioned on the western edge of Åkersberg’s inner garden. The building was designed to be subordinate to the existing structures and is placed in a slope by the lower park. An arcade flanking the inner garden’s western side creates the building’s foyer. From there, one wanders down to a lower plane, excavated in part from the ground. In the high-ceilinged rooms on the lower level, there is contact with nature on all sides.
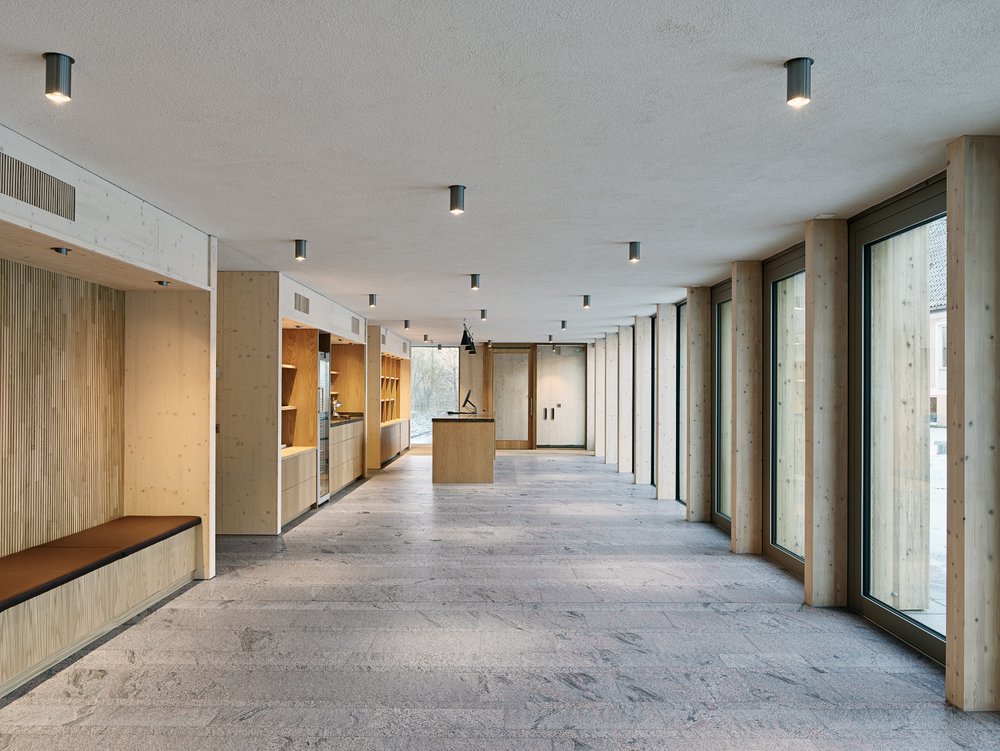
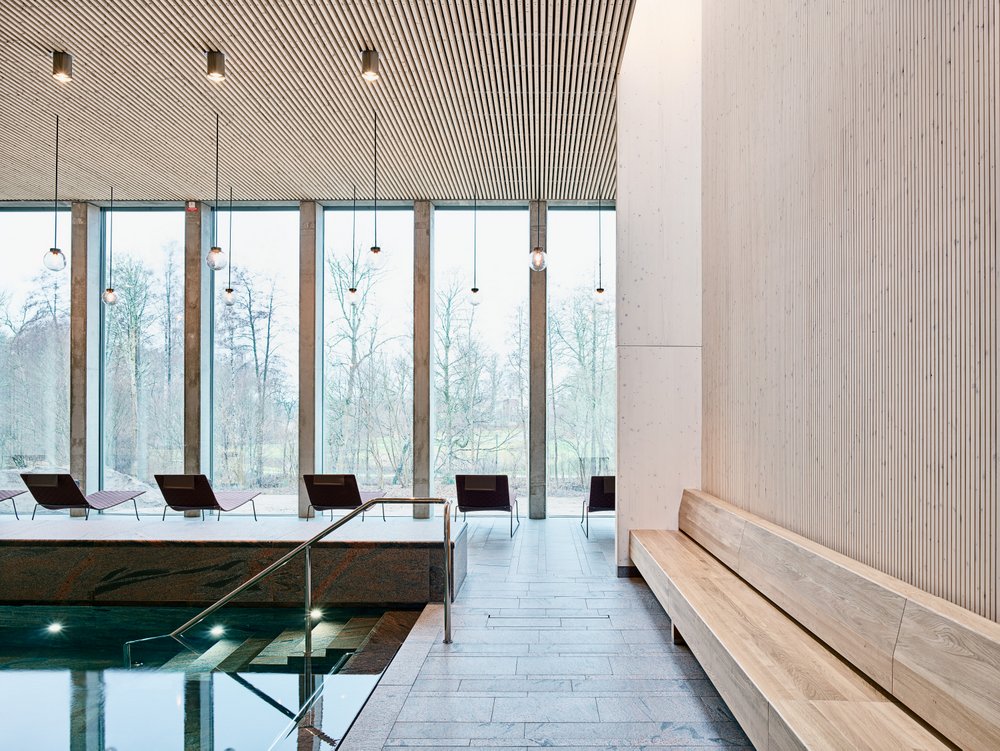
Andrum comprises a number of connected rooms with various features such as bath, sauna, rain, waterfall, and steam. There are spaces for resting throughout the building, as well as rooms for spa treatments. There is contact with the park from a separate terrace toward the southern side.
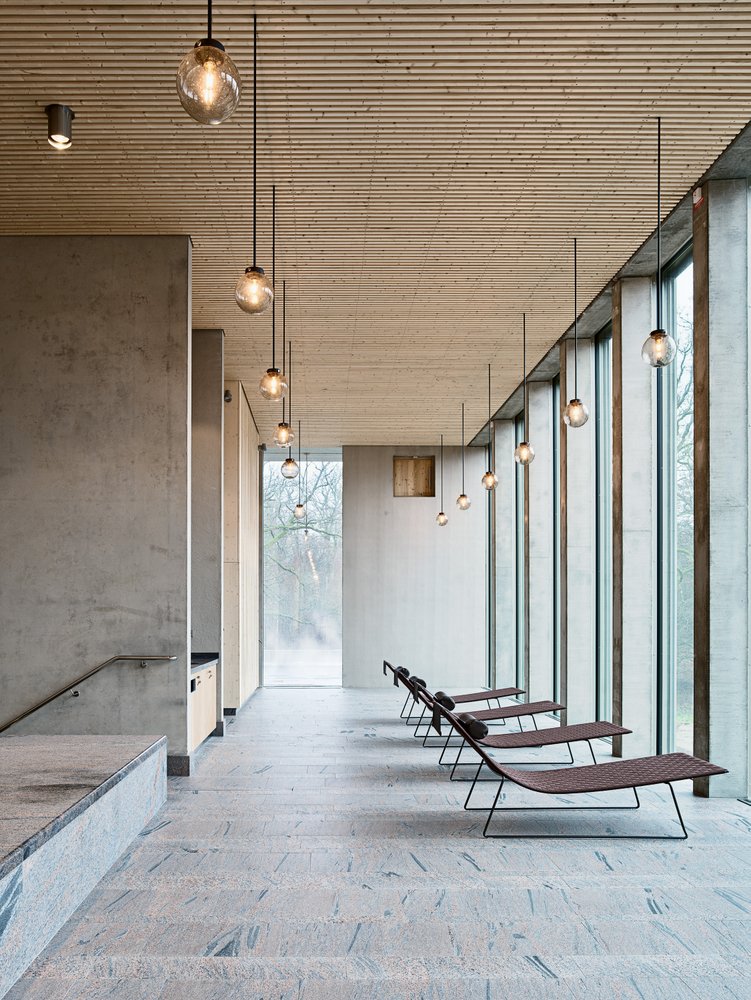
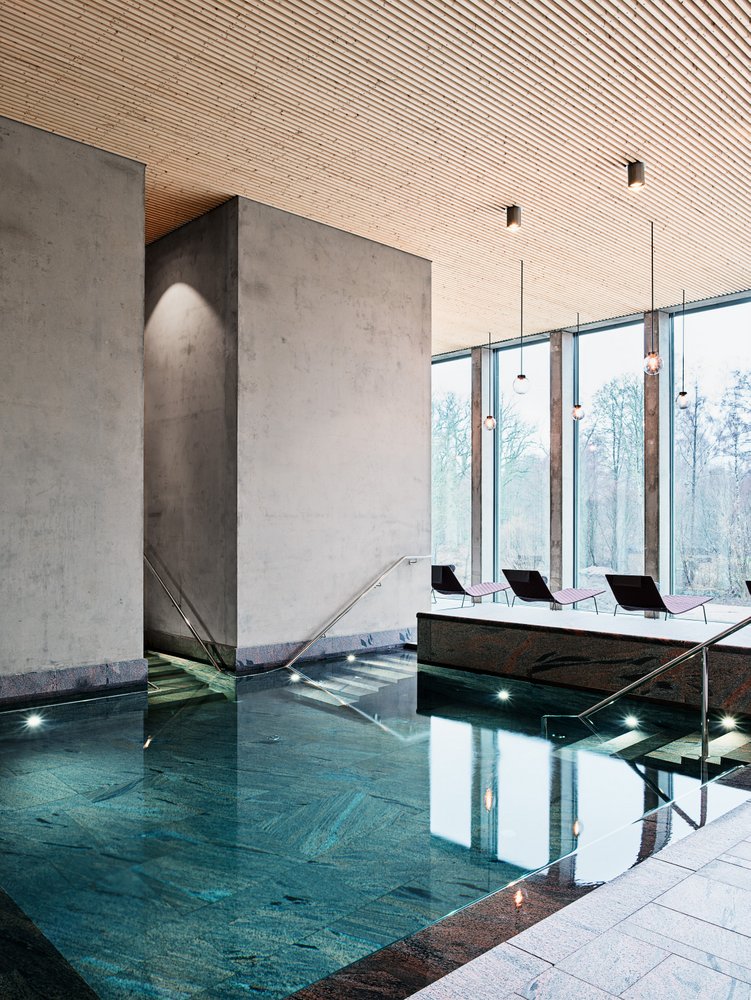
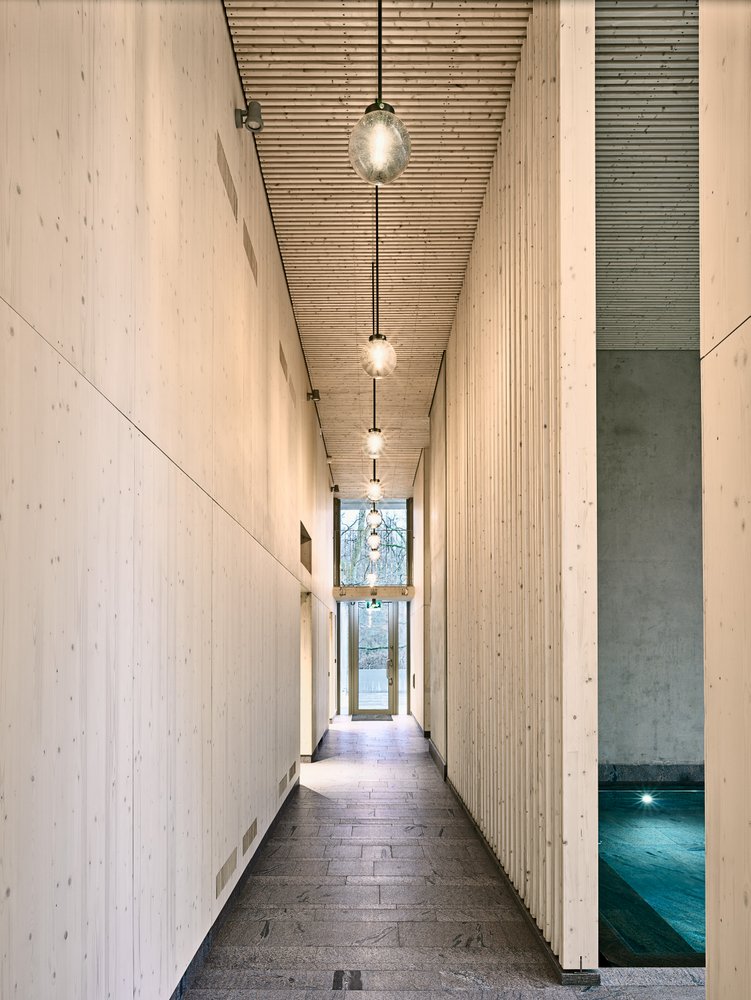
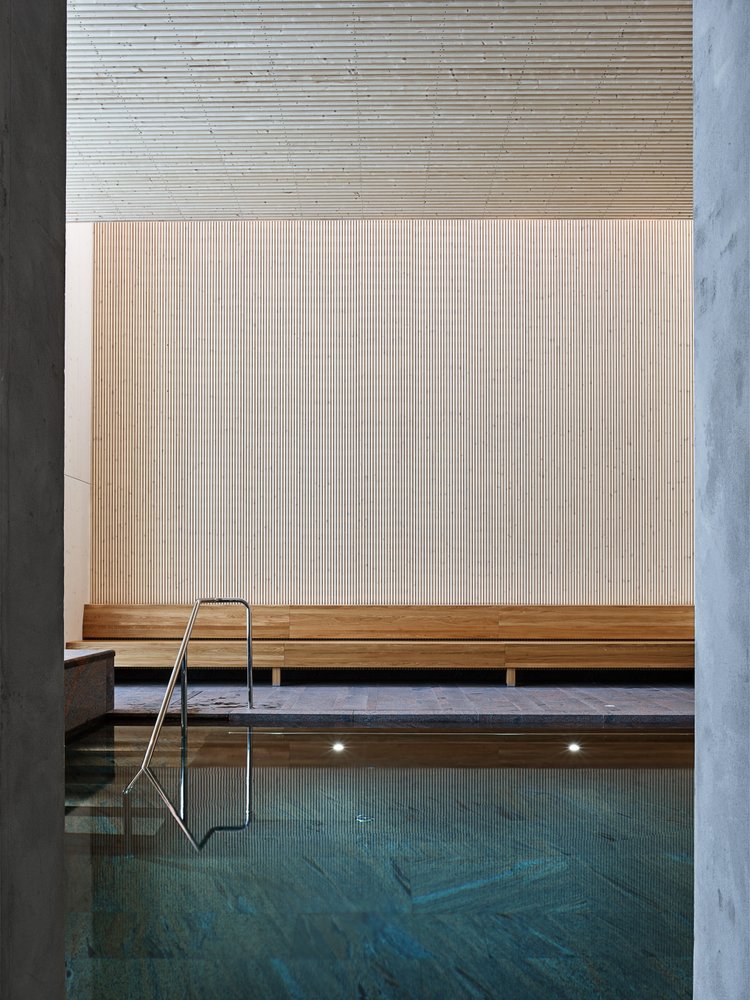
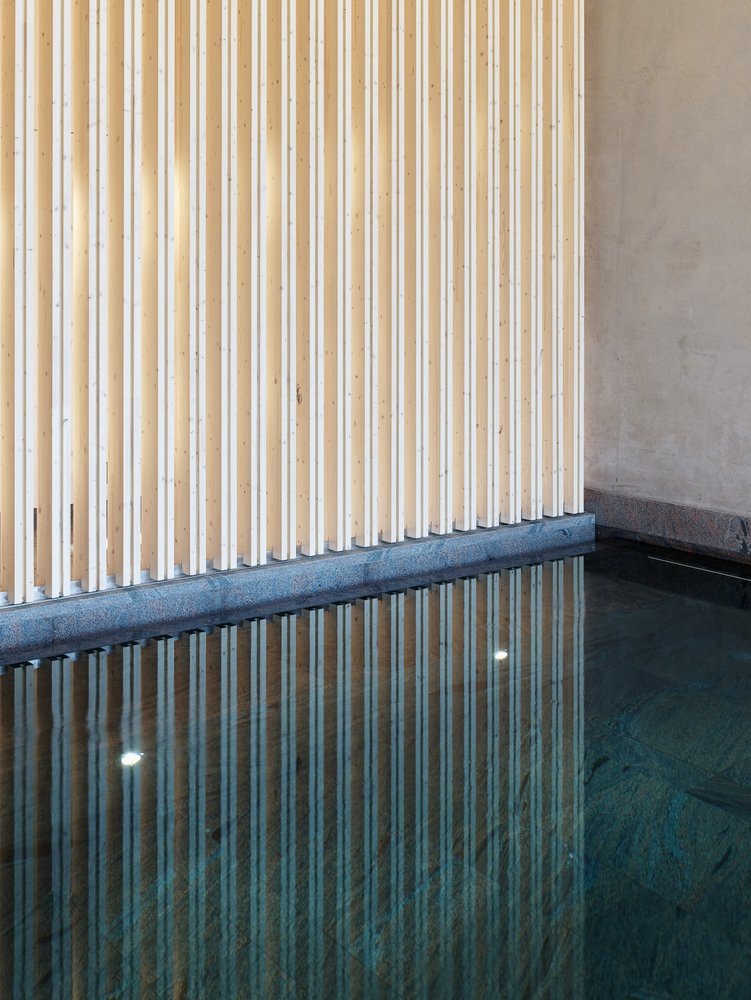
The building’s design is based on sensory impressions – light, scent and taste, acoustics, and touch. The materials are concrete, natural stone, wood, and glass, preserved in their bare forms to the greatest possible extent. Together, they form an entity that is at once soft-spoken and beautiful.
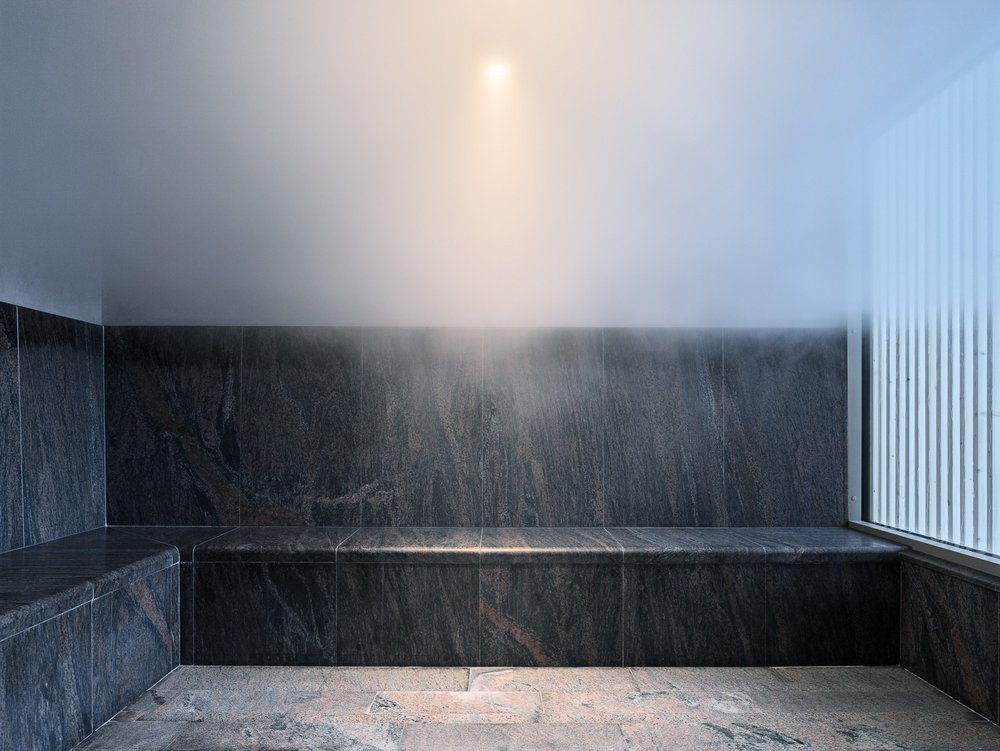
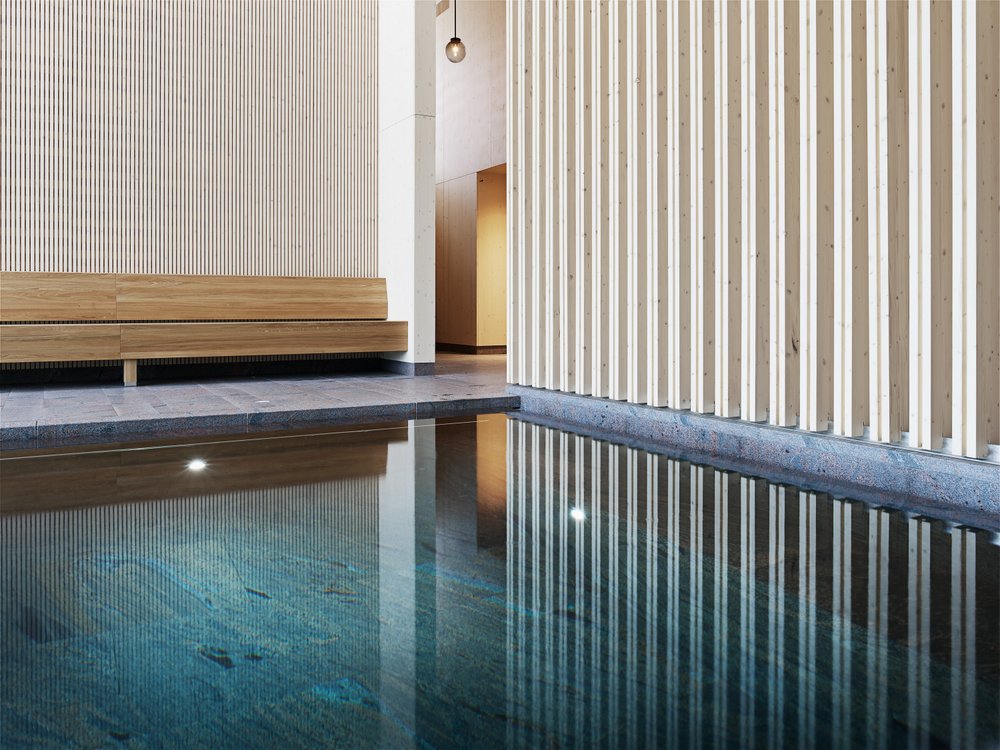
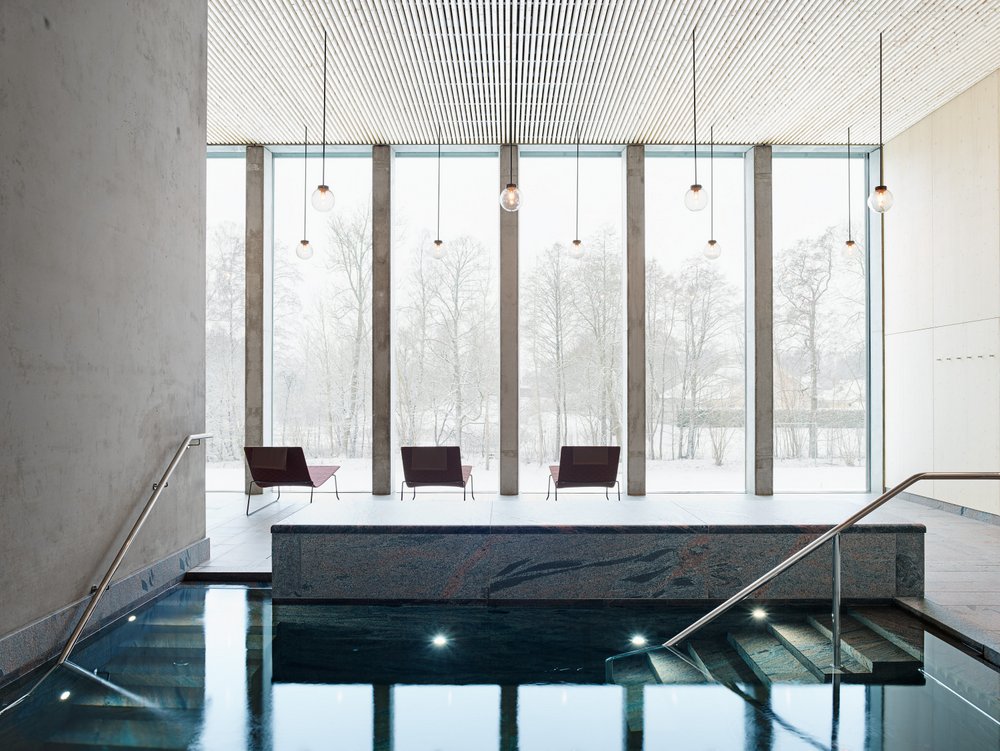
Project Details
Project name: Andrum, translating to “breathing space”
Location: Höör, Sweden
Construction year: 2017-2018
Gross floor area: 875 m2 (including 148 m2 technical installation space)
Client: Stiftsgården Åkersberg, belonging to the Diocese of Lund, the Church of Sweden
Chief Architect(s): Johan Sundberg (Johan Sundberg arkitektur), Mattias Andreasson (Blasberg Andreasson arkitekter)
Associate Architect: Henrik Ålund (Johan Sundberg arkitektur)
Structural Engineer: Ronny Gerdt, Folke Höst, Lena Löfberg (Tyréns AB)
Structural Engineer (prefab): Ruben Gianolio, Nela Kapic, Lotta Lundin (Prekon i Syd AB)
Contractor: Pär Stigborg (Byggom AB)
Builder: Peter Nilsson
Photography: Peo Olsson (www.peoolsson.se)


