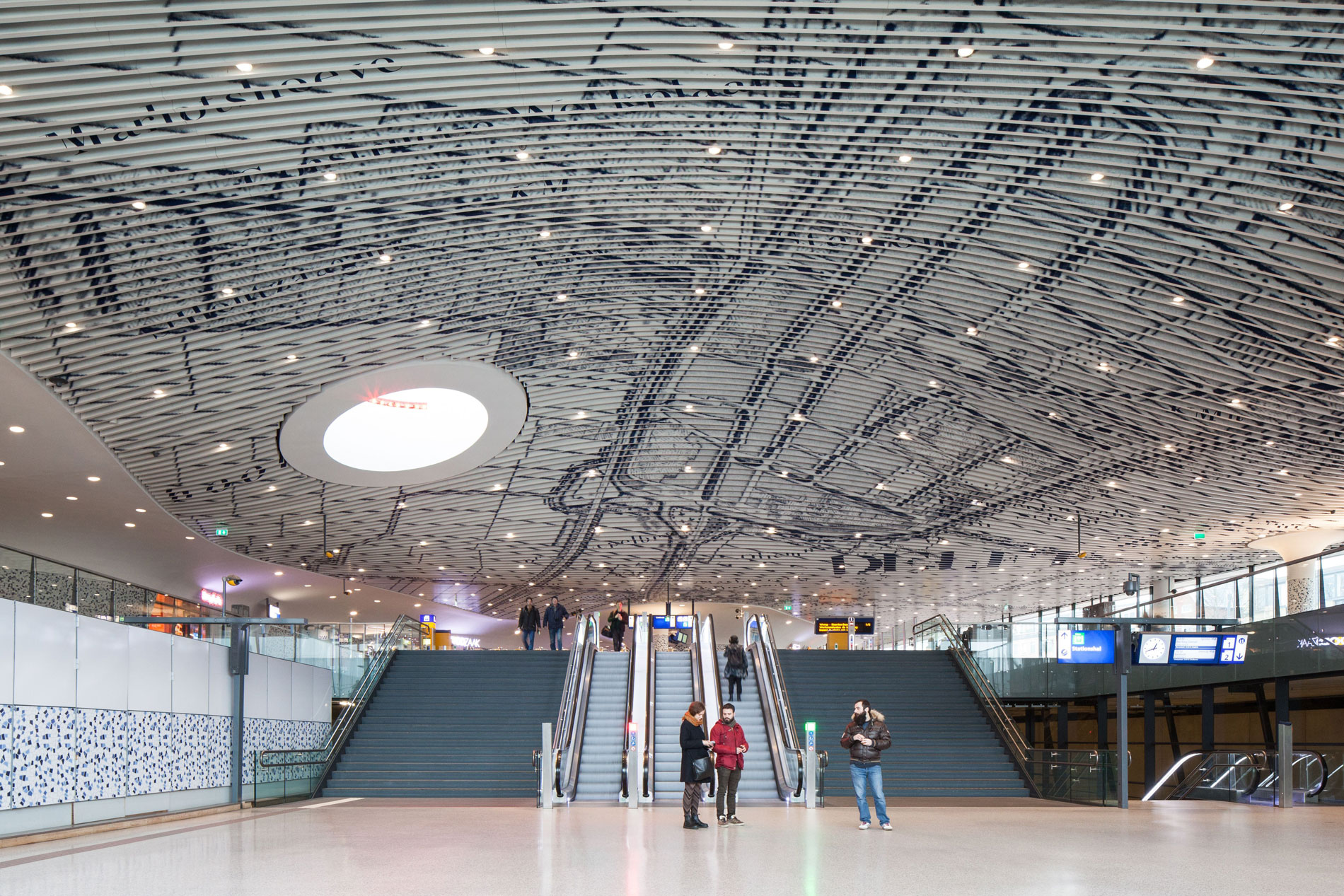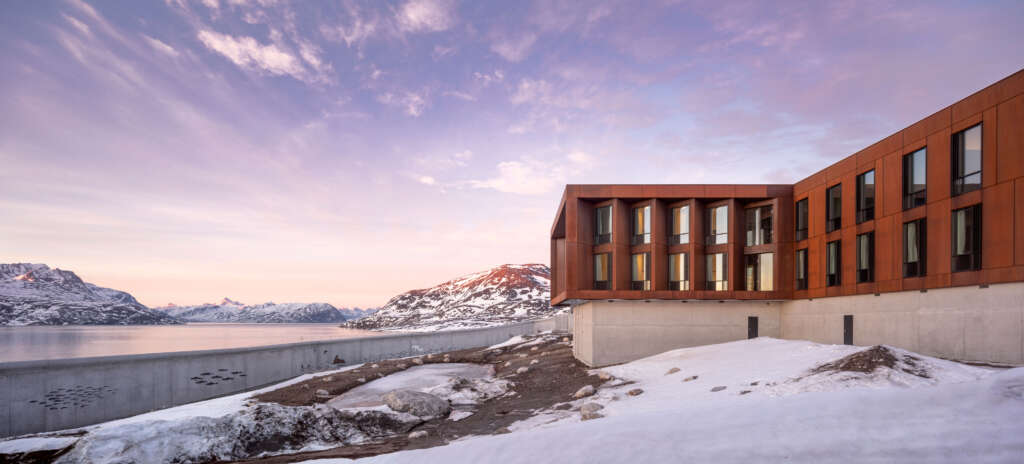
Anstalten
Architect: Schmidt Hammer Lassen Architects, Friis & Moltke Architects
Location: Nuuk, Greenland
Type: Correctional Facility
Year: 2021
Photographs: Adam Mørk
The first of its kind in Greenland, the new correctional facility designed by Danish design firms Schmidt Hammer Lassen and Friis & Moltke provides inmates with sweeping views of mountains and fjord, a setting for progressive rehabilitation, and the chance to reconnect with family.
The following description is courtesy of the architects. Nestled in the rugged terrain of Greenland’s seaside capital, a new correctional facility designed by Danish architectural firms Schmidt Hammer Lassen and Friis & Moltke, exemplifies the power of design to humanize the justice system. Known as Anstalten, the facility is designed to give inmates a sense of purpose and hope while reuniting them with their families, allowing them to rehabilitate in a more humane, healing environment.
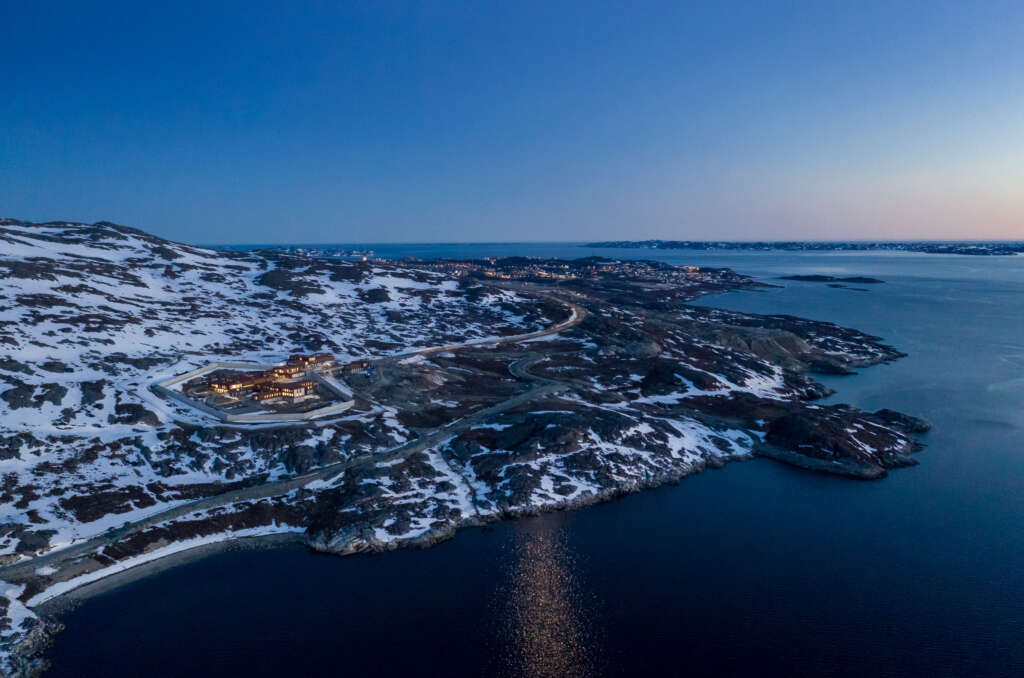
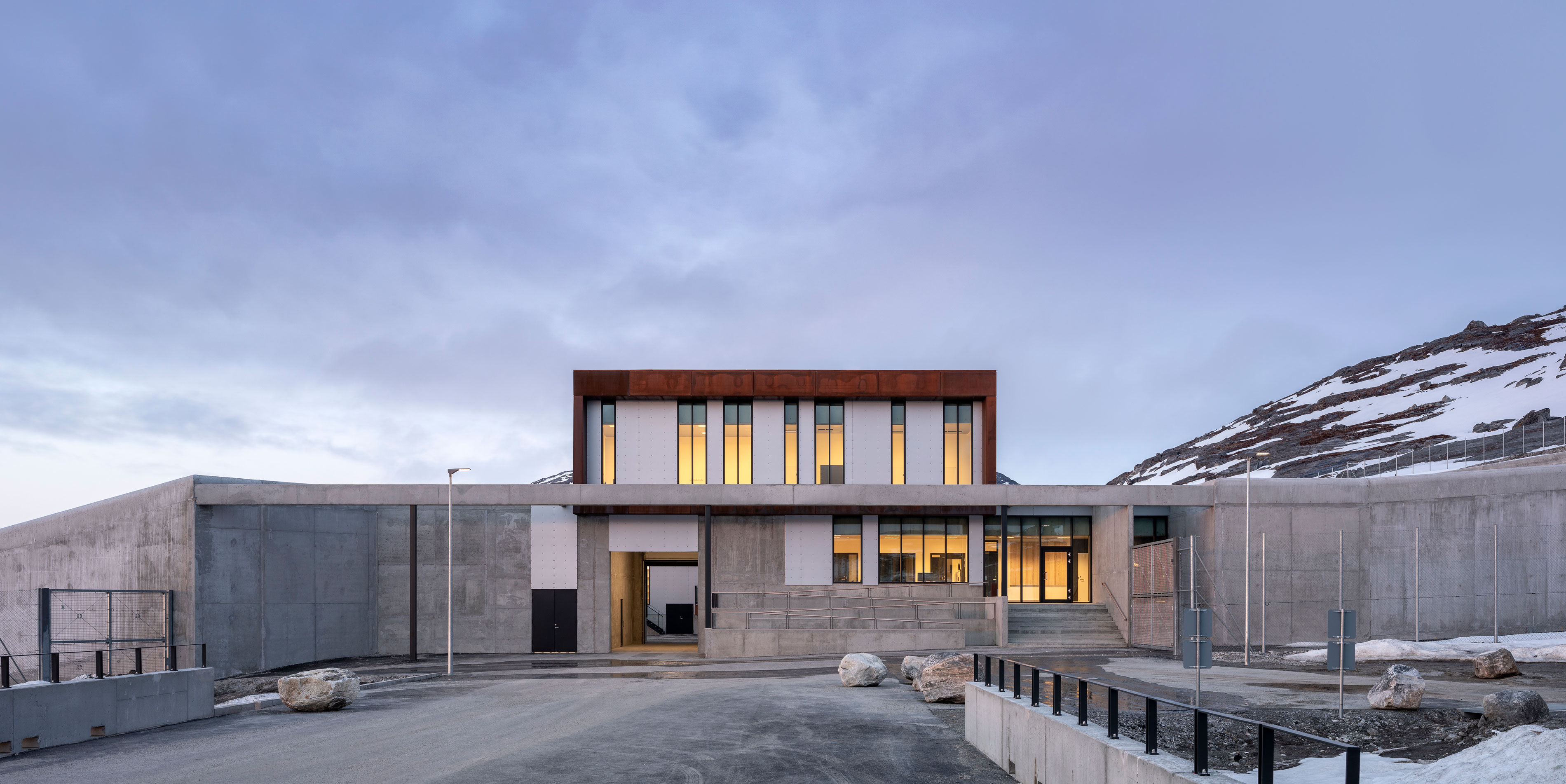
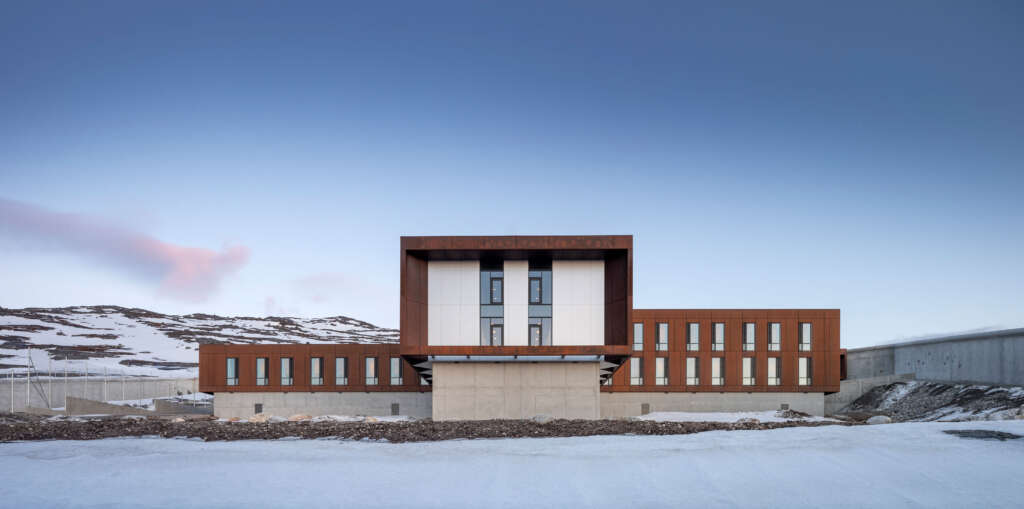
Nature and architecture as a rehabilitator
The architects designed the 8,000-square-meter, three-level facility as a small village complete with residential blocks, workspaces, education and sports facilities, a library, a health center, and a chapel. Interior flourishes by Greenlandic artists such as Julie Edel Hardenberg, Miki Jakobsen, and Aka Høegh, including landscape paintings, traditional designs, and etchings carved into the perimeter wall, enrich communal areas with expression of local culture. Access to nature—including dramatic views of Nuup Kangerlua, a 160-kilometer-long fjord—is provided throughout.
This “humane facility” concept mimics the rhythm and structure of everyday life. The hope is that, once released, the inmates will have a greater chance of successful reintegration into society, with lower rates of recidivism. The facility also serves as a contemporary work environment for personnel. A high level of security for both inmates and staff prevents escapes, illegal entry, and smuggling.
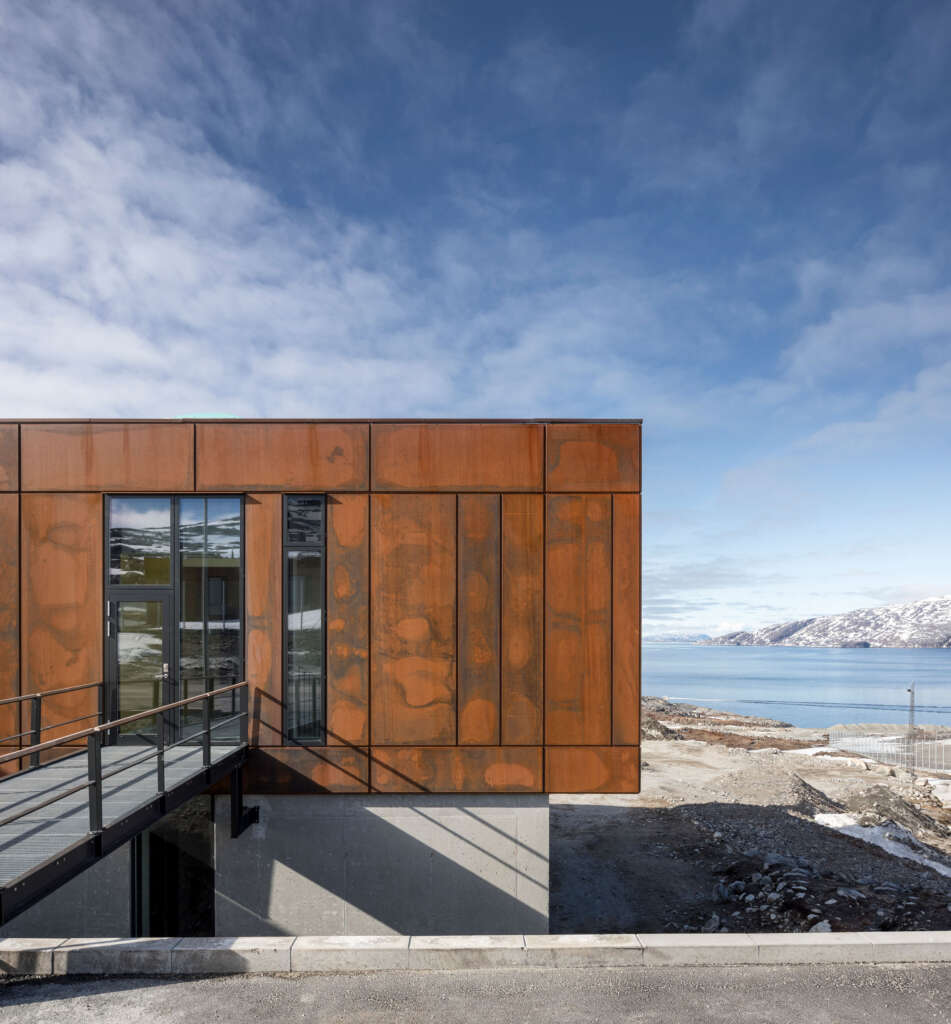

The burnt sienna corten steel facades, impacted by the local climactic conditions, complement the surrounding landscape. 
The surrounding natural landscape permeate the housing units and common areas.
Unobstructed views from residential units
The three residential units house a total of 76 inmates, each occupying private 12-square-meter rooms. Most of these rooms feature a bar-less window and unobstructed view of the sea. Meanwhile, a panoramic window spans the common area.
“The contrast between beauty and roughness was a guiding theme in the design for Anstalten,” said Jette Birkeskov, associate partner at Schmidt Hammer Lassen. “We focused on openness, light, views, security, and flexibility, and incorporated local, native culture into the design process.”
The facility is composed of a series of blocks positioned to follow the natural contours of the rocky landscape along Greenland’s coast 265 kilometers south of the Arctic Circle. The orientation and scale of the building blend seamlessly with its surroundings.
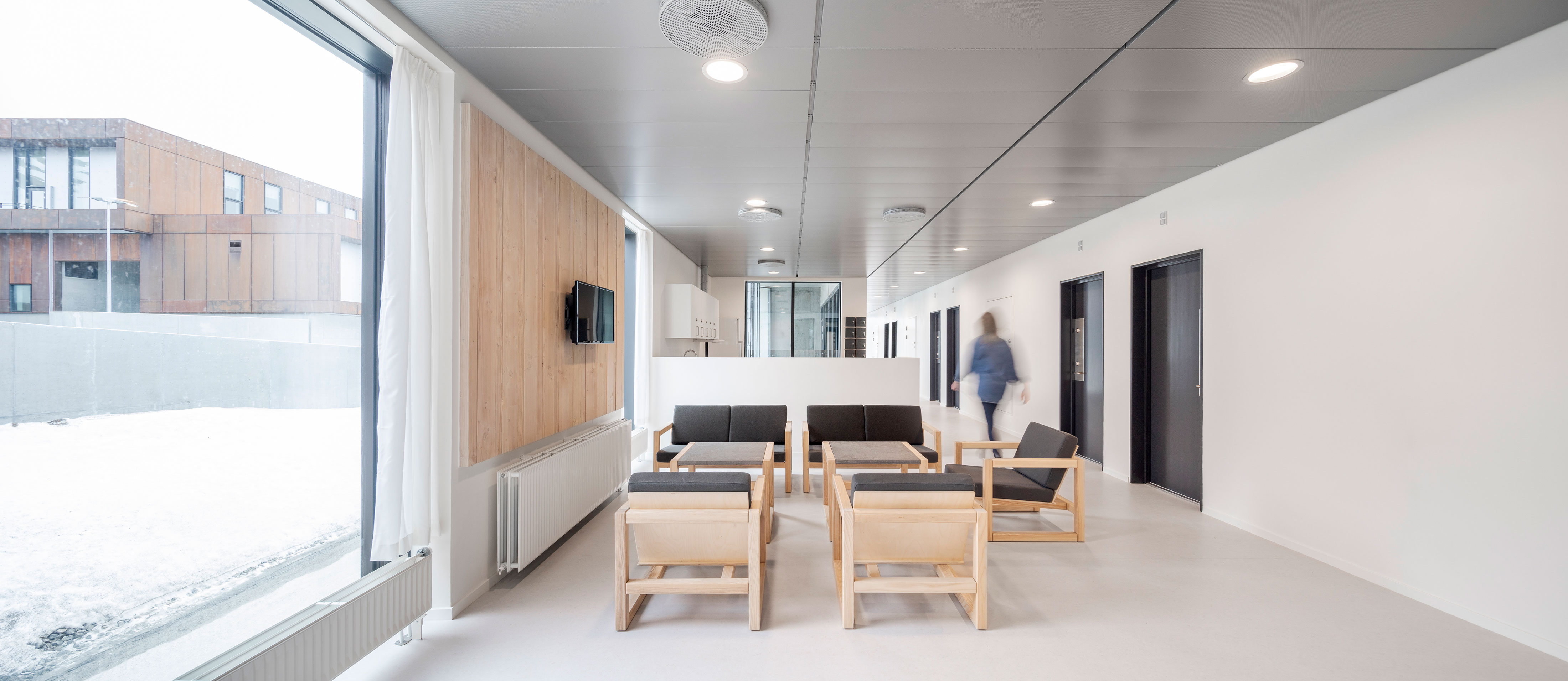
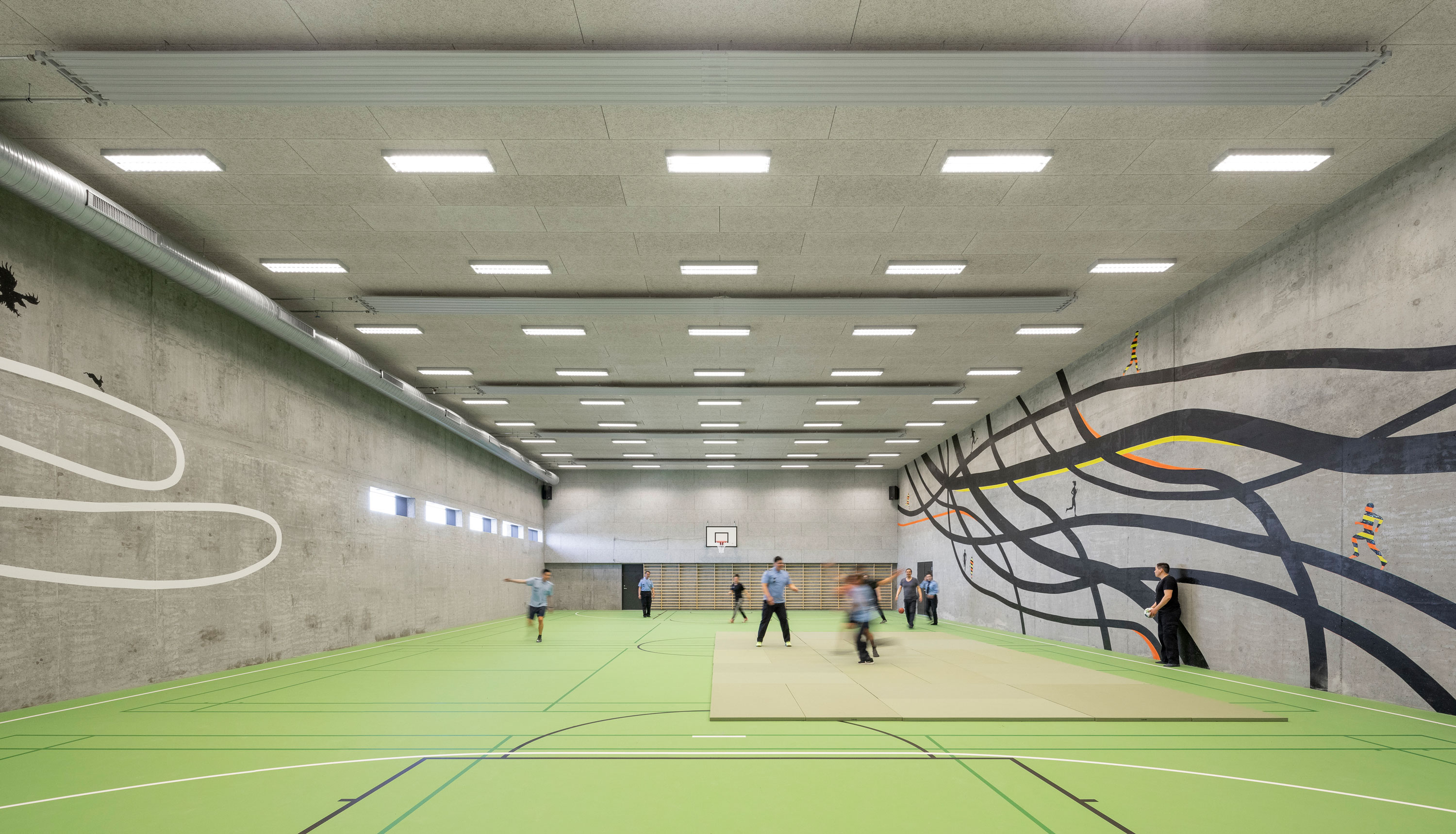
Reuniting families
Until now, many people in Greenland who were sentenced to prison for severe crimes were relocated some 4,000 kilometers away to Denmark. Today, some of those inmates—many of whom are from Nuuk and have family close by—have been transferred to Anstalten, allowing them to serve their time closer to home. Greenlanders who are currently still incarcerated in Denmark will eventually be offered the chance to return to, and rehabilitate in, their home country.
“Respect and dignity are at the heart of the design of Anstalten, reflected to the point between people and institution, as well as in the relationship between the building and the unique natural setting that surrounds it,” said Thomas Ruus Christensen, partner at Friis & Moltke Architects. “This modern, humane facility creates a connection between people, architecture, nature, and local culture in a meaningful way.”
Project Details
- Client:
- Danish Ministry of Justice
- Danish Prison and Probation Service
- Architect:
- Schmidt Hammer Lassen Architects
- Friis & Moltke Architects
- Engineer: Rambøll A/S
- Landscape Architect: Møller & Grønborg
- Awards: 2017, WAN Future Projects Civic Award
- Size: 8,000 m²
- Competition: 2013, 1st prize in restricted competition
- Status: Completed 2019
- Photography/Visuals: Adam Mørk



