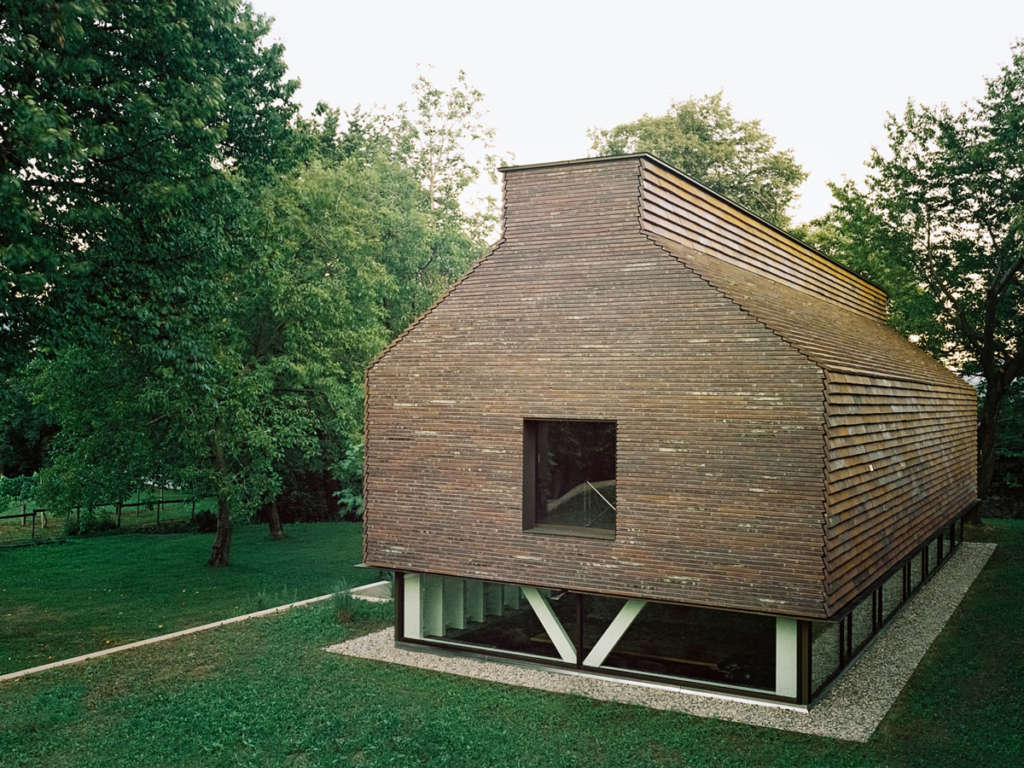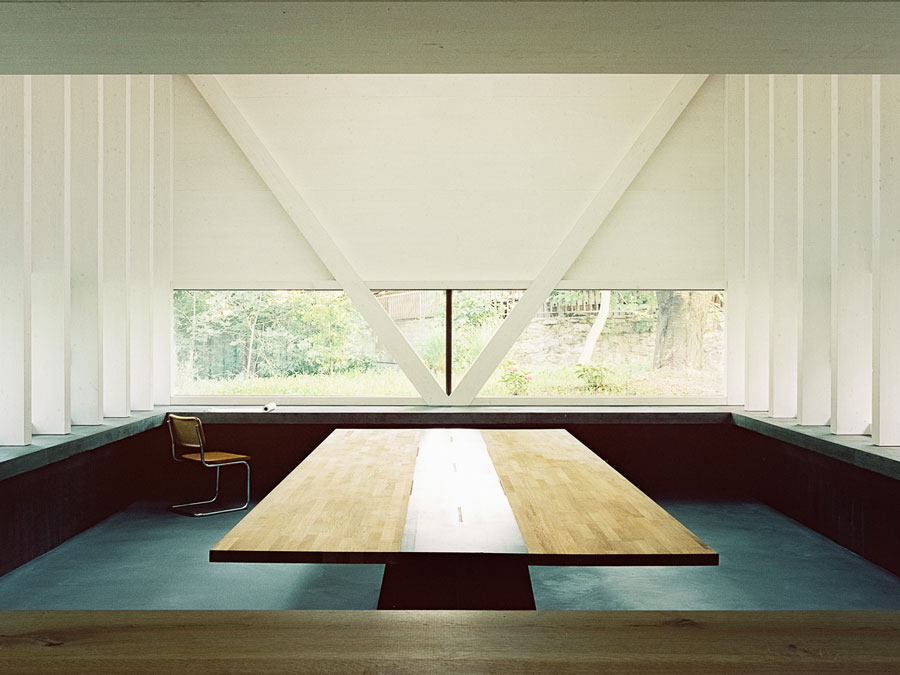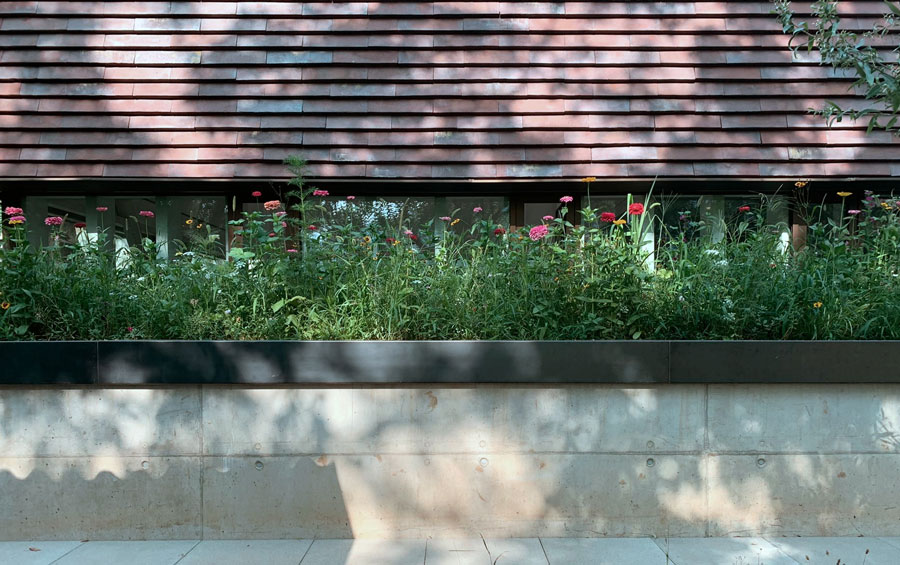Rancate, Switzerland

The following description is courtesy of Stocker Lee Architetti.
At the end of the town of Rancate, a stair cut in the steep ground lead to a walkway enclosed between a wooden meadow to East and a retaining wall to West.

© SIMONE BOSSI PHOTOGRAPHER 
© SIMONE BOSSI PHOTOGRAPHER
The structure of StockerLee Atelier, with a rectangular plan (6.60 x 17.60 m) obtains a basement devoted to technical rooms and modelling. From here, the buried concrete nucleus rises as a diggable mass, so to include the flight of stairs, the bathrooms and an alcove which, at the first floor, together with working and meeting rooms, hosts a kitchen. The ground floor is a space open freely to the co-working area, where to gather around a large table.

© SIMONE BOSSI PHOTOGRAPHER 
© SIMONE BOSSI PHOTOGRAPHER
The height of the ground floor is lowered with respect to the ground line, so that the perimetral concrete walls, bending inward, may offer a continuous working surface overlooking the grass surface outside.

© SIMONE BOSSI PHOTOGRAPHER 
© SIMONE BOSSI PHOTOGRAPHER 
© SIMONE BOSSI PHOTOGRAPHER 
© SIMONE BOSSI PHOTOGRAPHER
On the top of this fence, in direction East-West, the structure rises by means of twenty-nine precast wooden portals repeated and the ceiling, cut longitudinally by a continuous skylight.


At the first floor, the slab, covering part of the entire area, allows an elevated view of the working space downstairs, lighted from above.

© SIMONE BOSSI PHOTOGRAPHER 
© SIMONE BOSSI PHOTOGRAPHER 
© SIMONE BOSSI PHOTOGRAPHER 
© SIMONE BOSSI PHOTOGRAPHER
The wooden frame (like a shine skeleton) is externally coated by a cover composed of long and narrow elements in terracotta, with a burnished-red color.


Photo by Stocker Lee Architetti 
Photo by Stocker Lee Architetti
Project Details
Project name: Atelier
Place: Via Molino Nuovo 11, Rancate
Architecture: Stocker Lee Architetti, Rancate
091 646 06 39
info@stocker-lee.ch
Contact person: Melanie Stocker
Client: Stocker Lee Architetti
Design period: October 2016 – July 2018
Construction period: September 2018 – May 2019
Completion: May 2019
Surface: 215 m2
Volume: 986 m3
Construction costs: 0.7 million CHF
Photographer: Simone Bossi (info@simonebossi.it), Stocker Lee Architetti
Collaborators
Statics: Ing. M. Vismara, De Giorgi & Partners, Muralto
Construction firm: Fausto Bernasconi SA, Balerna
Timber construction: Gotthard Holzbau gmbH, Flüelen
Electrical engineer: P&P Studio elettrotecnico, Chiasso
Electrician: Elettrocrivelli SA, Breganzona
Cladding: Bless AG, Erstfeld, M.F.V. SA Stabio
Tiles & bricks: Petersen Tegl Broager DK
Metalworking: SBM Technologies s.r.l., Bonate Sotto
Plumbing: Murari & Murari SA Riva San Vitale
Painter: Colorando sagl. Bioggio
Gardening: Ianchello Andrea, Coldrerio
Photographer Credits
Photographer: Simone Bossi
Instagram: @simonebossiphotographer
Contact:
info@simonebossi.it
0039.3404701435


















