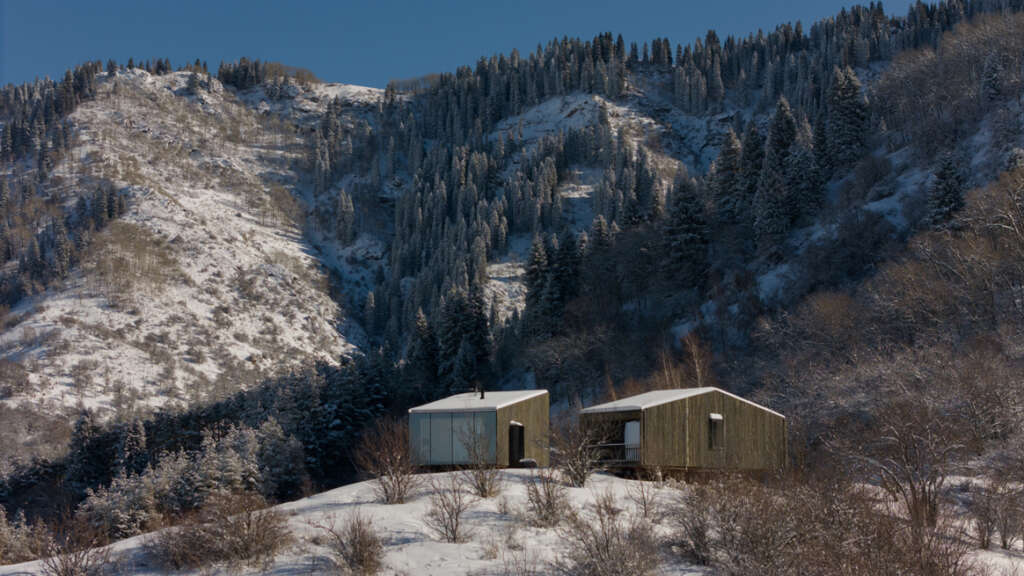
AUM cabins
Architect: Arthur Kariev Architects
Location: Almaty Region, Kazakhstan
Type: Cabin
Year: 2025
Photographs: Ilya Ivanov
The following description is courtesy of the architects. The cabins are located 1,650 metres above sea level, just outside the Ile Alatau National Park, 25 kilometres south of Almaty, on the northern slope of Trans-Ili Alatau in Kazakhstan. The client’s family decided to build two guest cabins for their friends in order to showcase the magnificent highland landscapes of the Kazakh Tien Shan. The idea behind the project was to create a warm and welcoming place while safeguarding nature.
Today, global trends celebrate the high-end comforts, but this Central Asian land preserves ancient nomadic traditions. The clients and the architect, Arthur Kariev, believe that for the modern urban dweller, true luxury lies in creating an opportunity to enjoy nature without disturbing the ecosystem, retrace one’s roots in everyday life, and spend quality time with the near and dear ones. These reflections on the essence of trendy sophistication became the central theme of this project’s design.
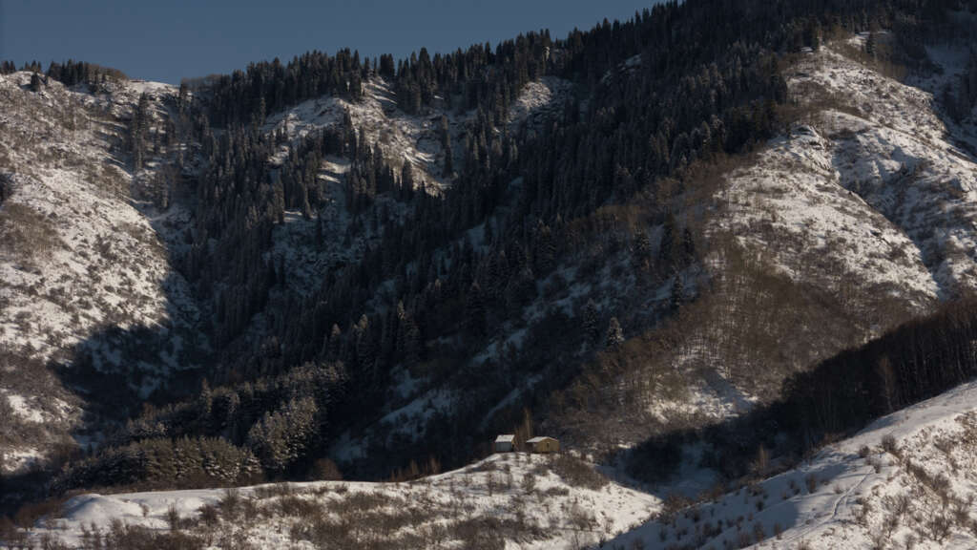
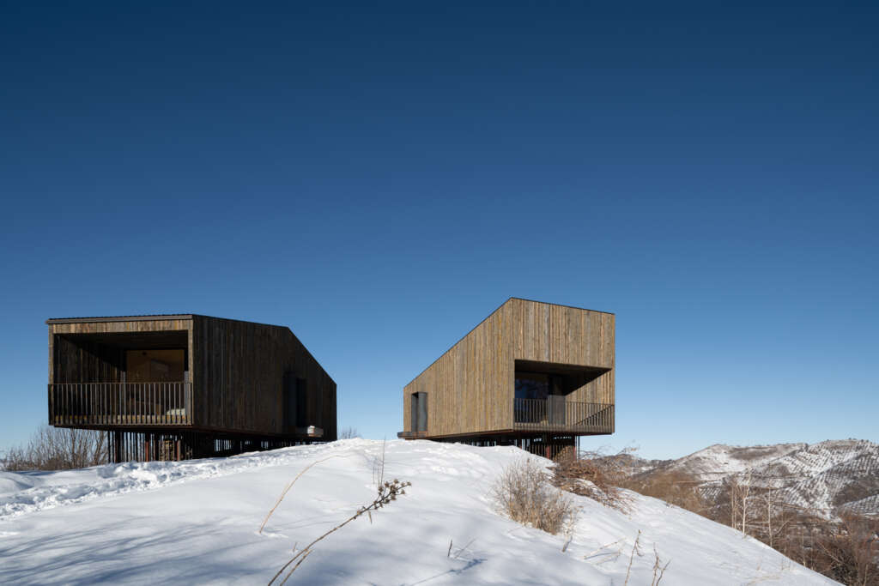
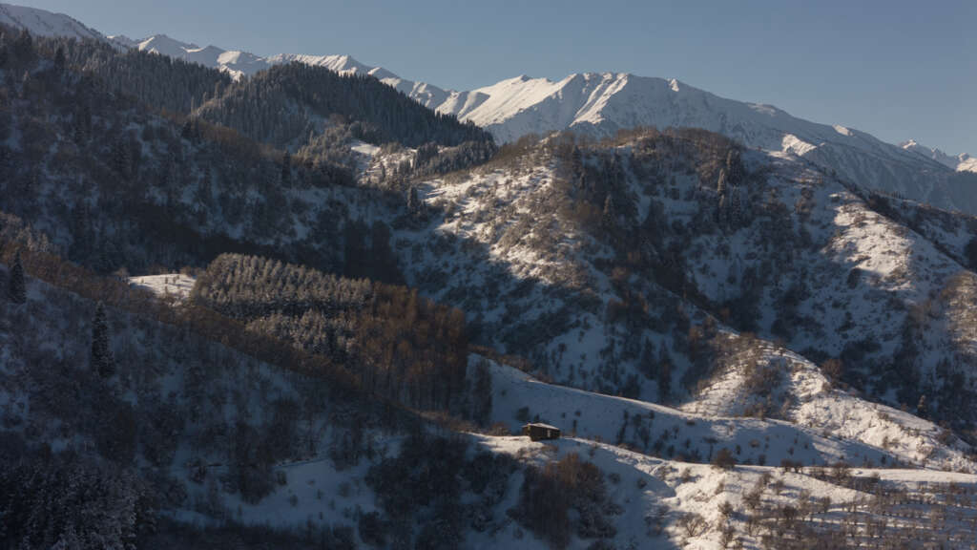
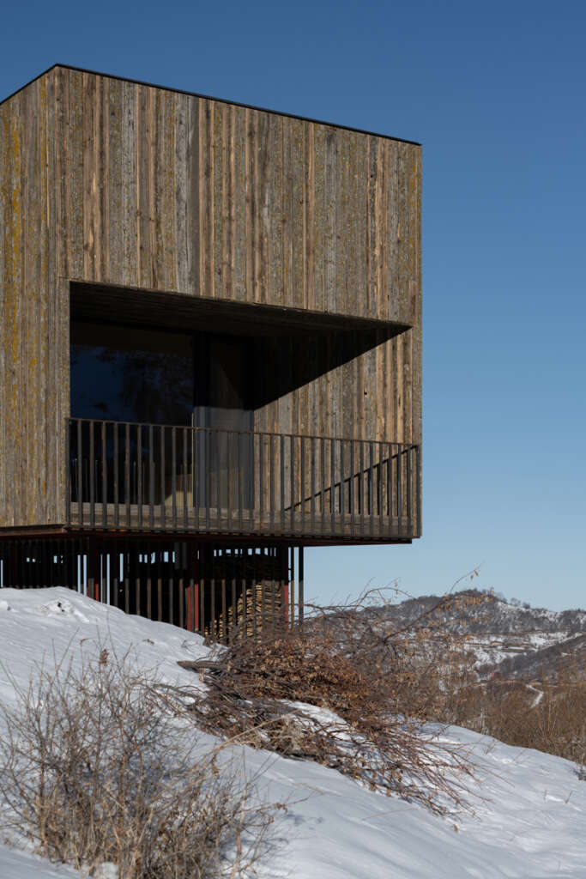
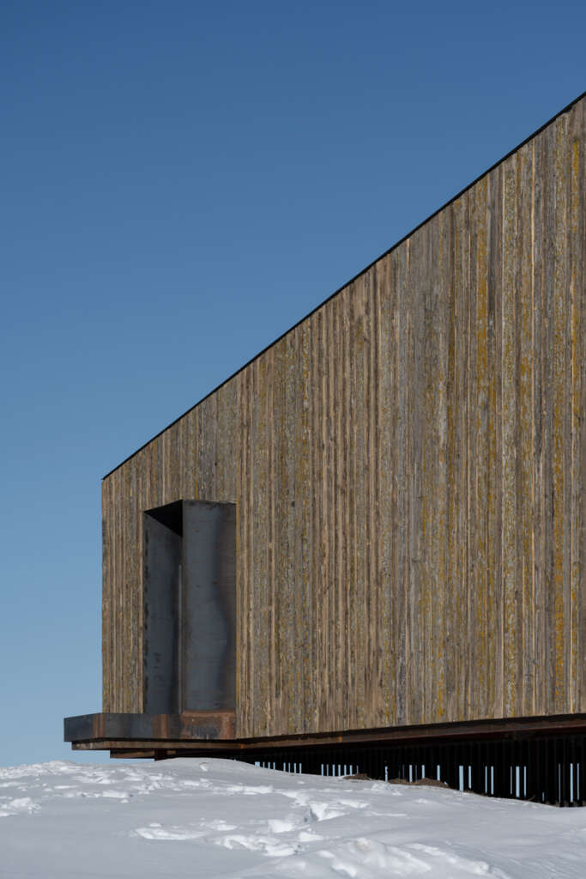
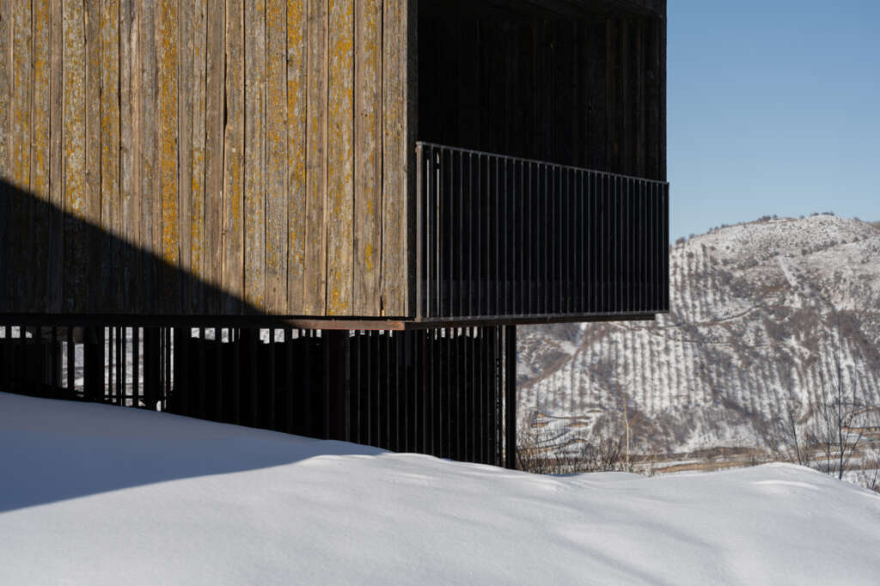
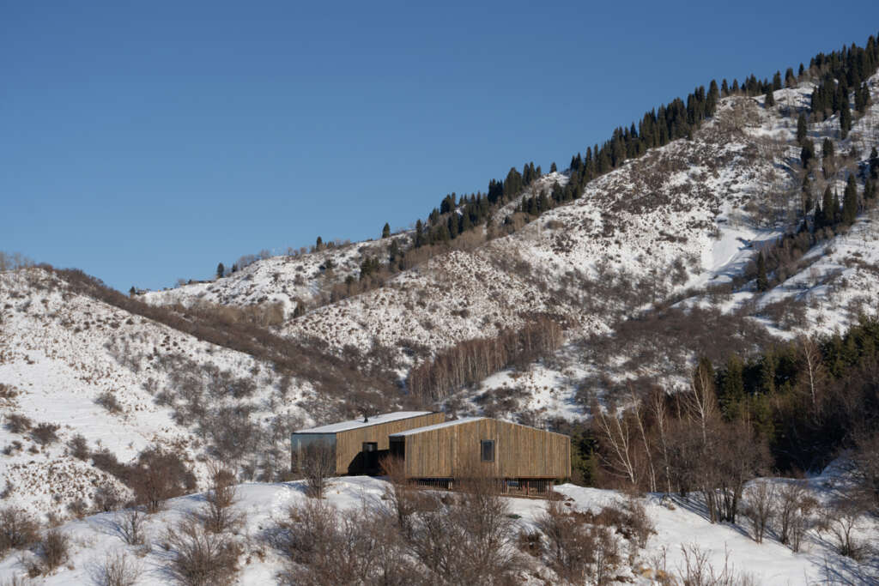
The selection of exterior material was paramount. The façades are lined with old larchwood found in East Kazakhstan, in Altai Mountains, which are associated with the legendary Shambhala, entered supposedly near Belukha Mountain. The planks come from old, dilapidated houses. The designer and the client together collected the timber in order to clean the sacred lands and give a new life to heritage materials.
The architect selected each plank personally, having spent two summers in Altai Mountains. He picked mostly roof timber as its texture is more distinctive, encapsulating all manner of traces left by time, moss, and mold over a century. The sundry planks were transported across the country to their new location, complete with their old nails, then sorted and installed on façades.
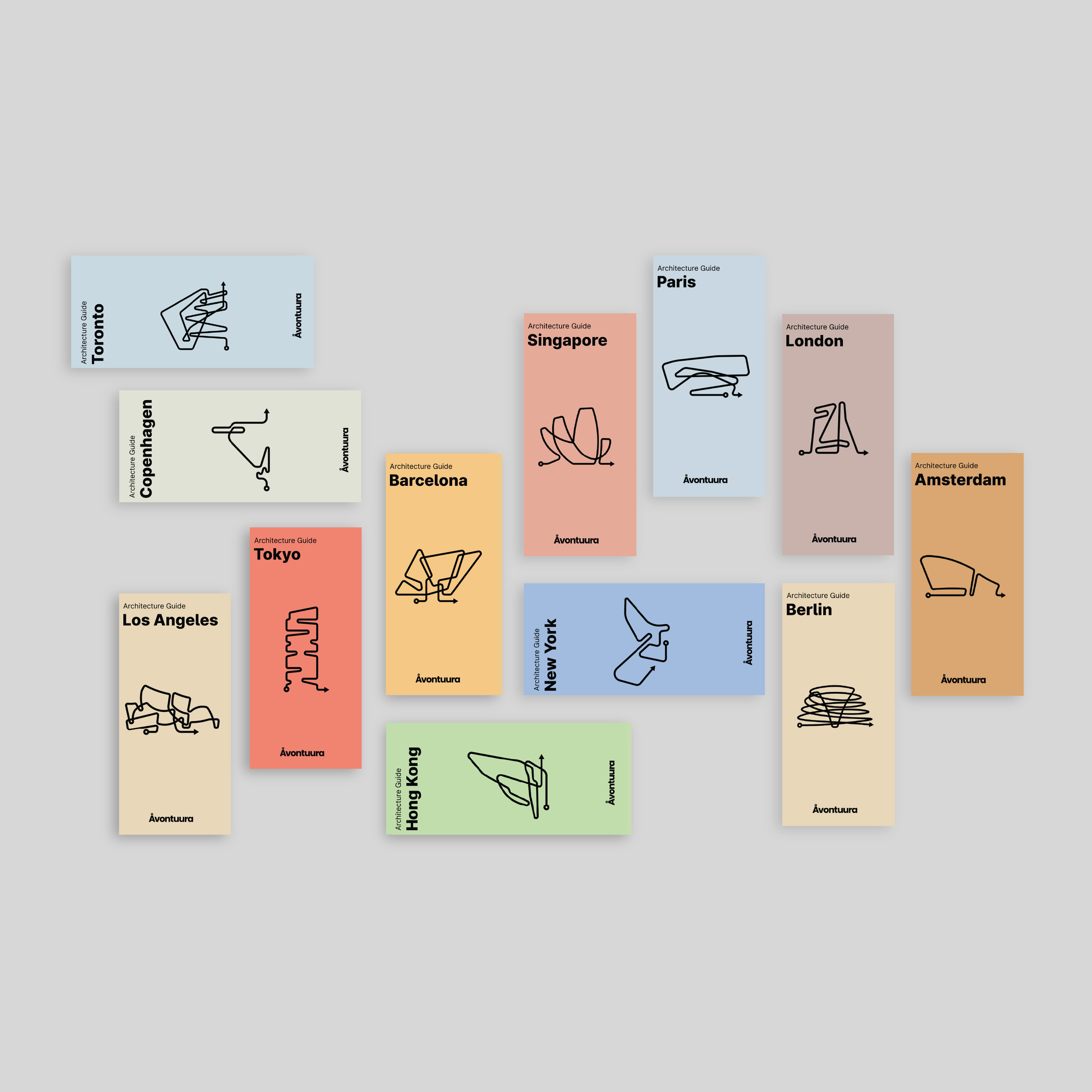
Introducing the Wandering Series:
Architecture Guides for Architecture Lovers
Explore all our guides at avontuura.com/shop
The cabins themselves are made of timber-framed SIP panels on metal piles. This way, their construction did not require deep foundations and other aggressive interventions. In the future, the buildings can be dismantled, and the materials reused.
An access track was built for the cabins, and communications were installed underground in order to protect the original natural landscape. Clear water is drawn from a nearby springwell. There are water heaters inside, so the guests can take a hot shower after their hikes.
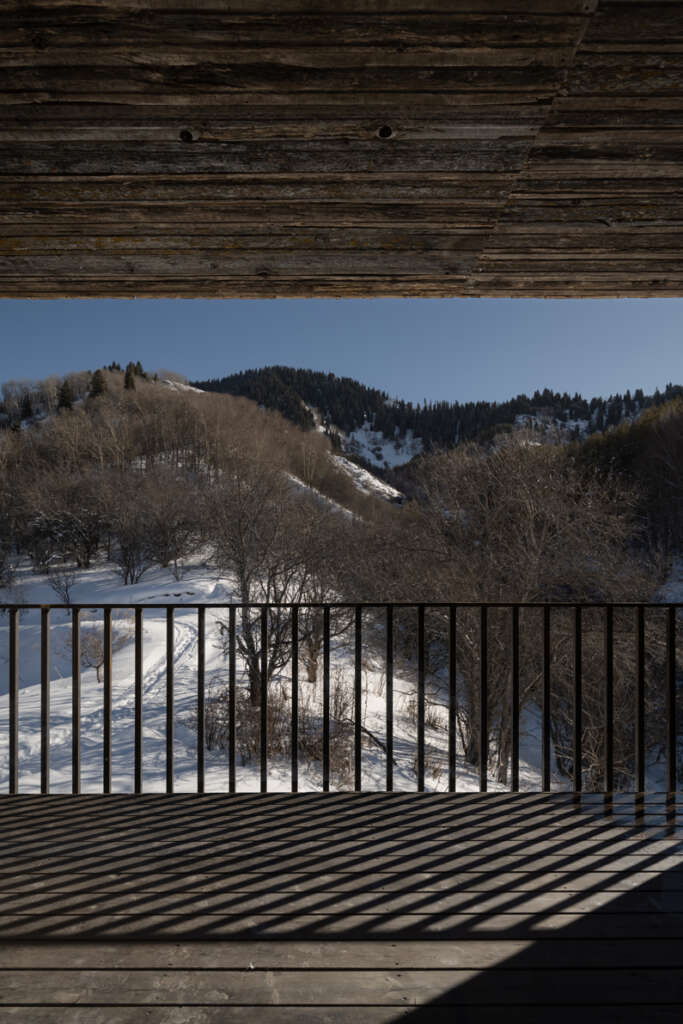
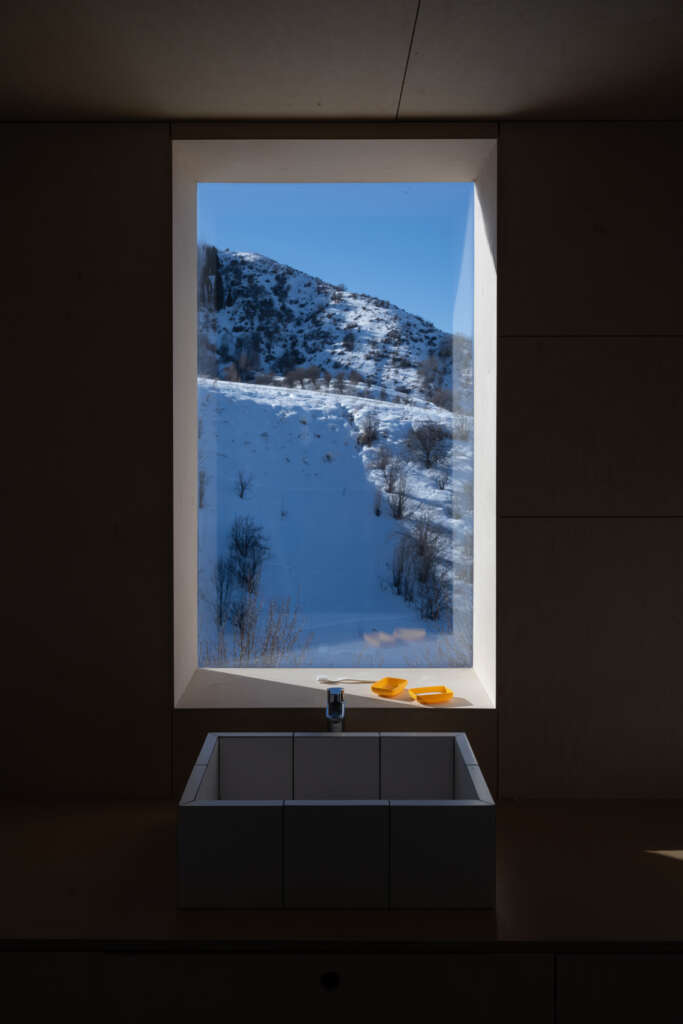
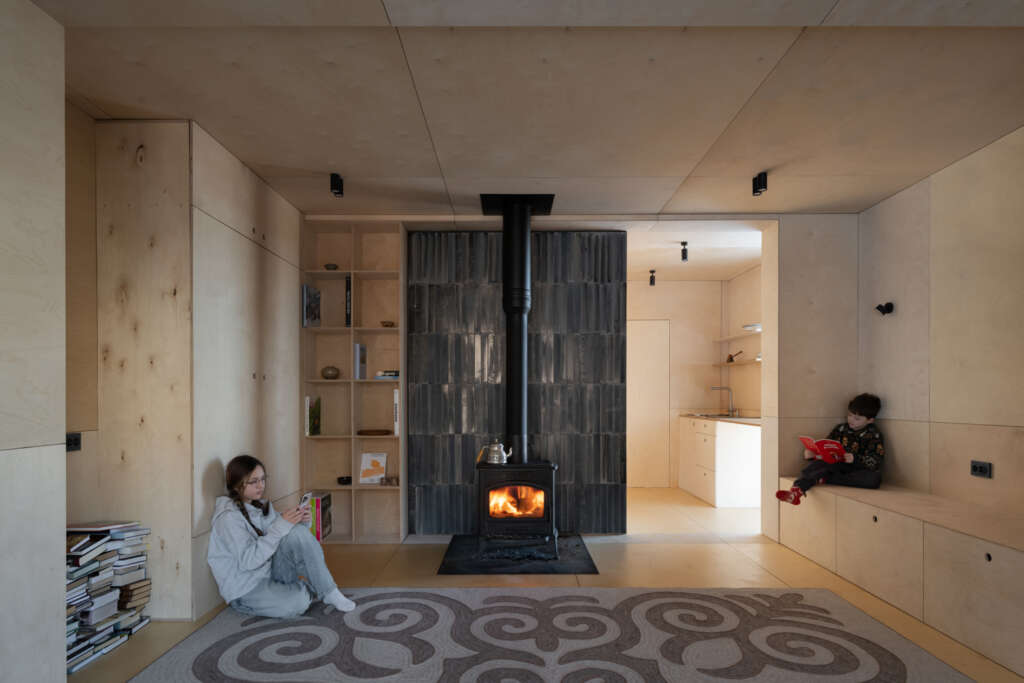
The two cabins have different layouts and play different roles. The first one has two separate bedrooms with floor-to-ceiling panoramic windows facing east that share a small bathroom. The second one features a kitchenette, a living room with a library, and an airy bathroom with stunning views of the west-side mountainscape.
The living room revolves around a wood-burning metal stove surrounded by textured emerald and dark-blue tiles. The guests can gather around the fireplace, enjoying their chyny bowls of herbal tea while sitting down on the syrmaq, a traditional felt carpet with ethnic patterns. Both the tiles and the carpet are handmade by local craftsmen.
The interior blends traditional nomadic lifestyle with modern amenities: it is airy, flexible, austere, eco-friendly, and functional. The rooms, except the bathrooms, are finished with unpainted plywood with water- and fireproof treatment. There are no decorations or strict rules: the owners can make themselves at home in any way they choose by adding their personal treasures.
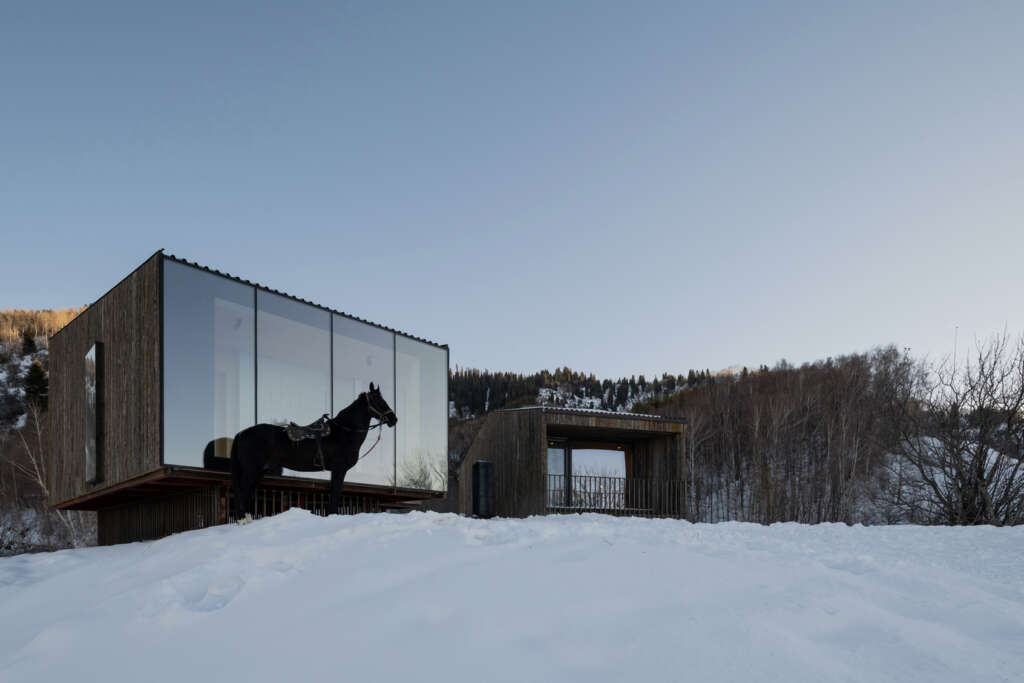
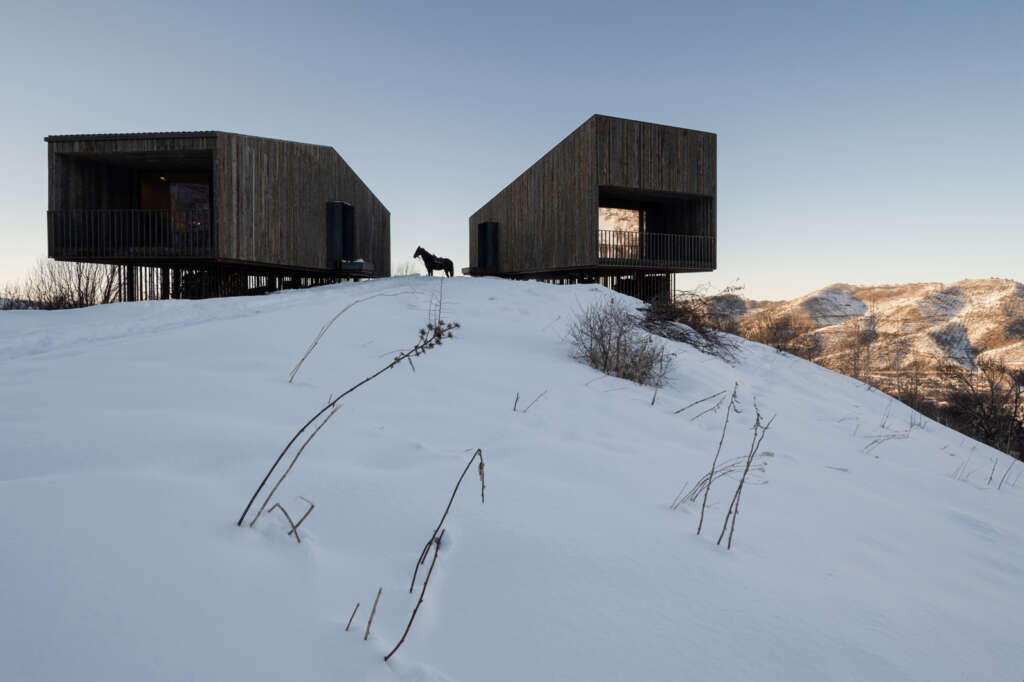
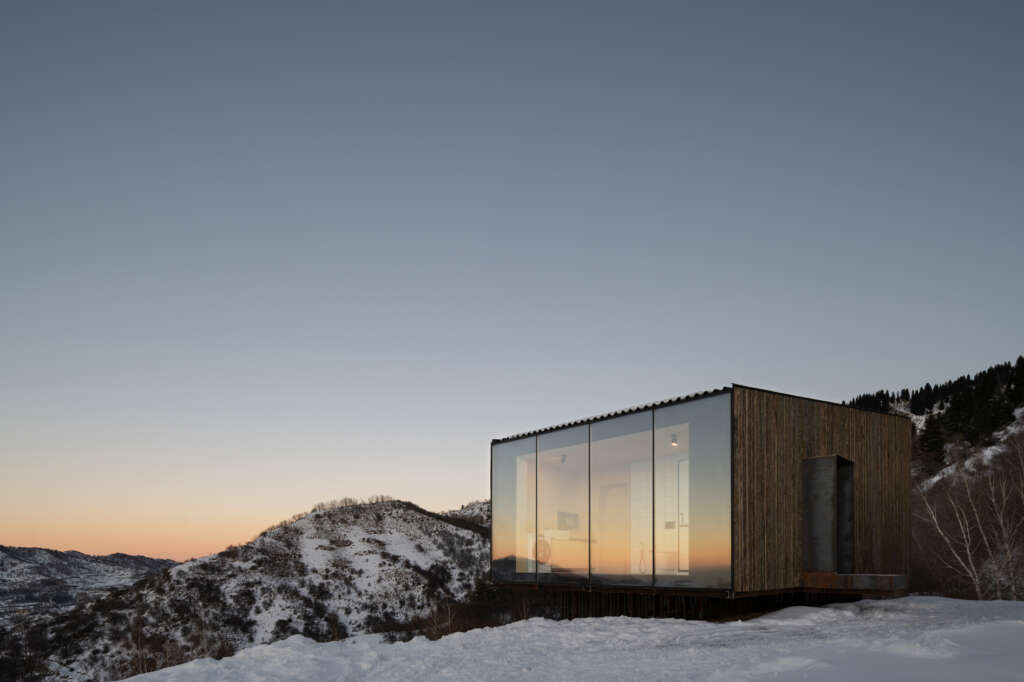
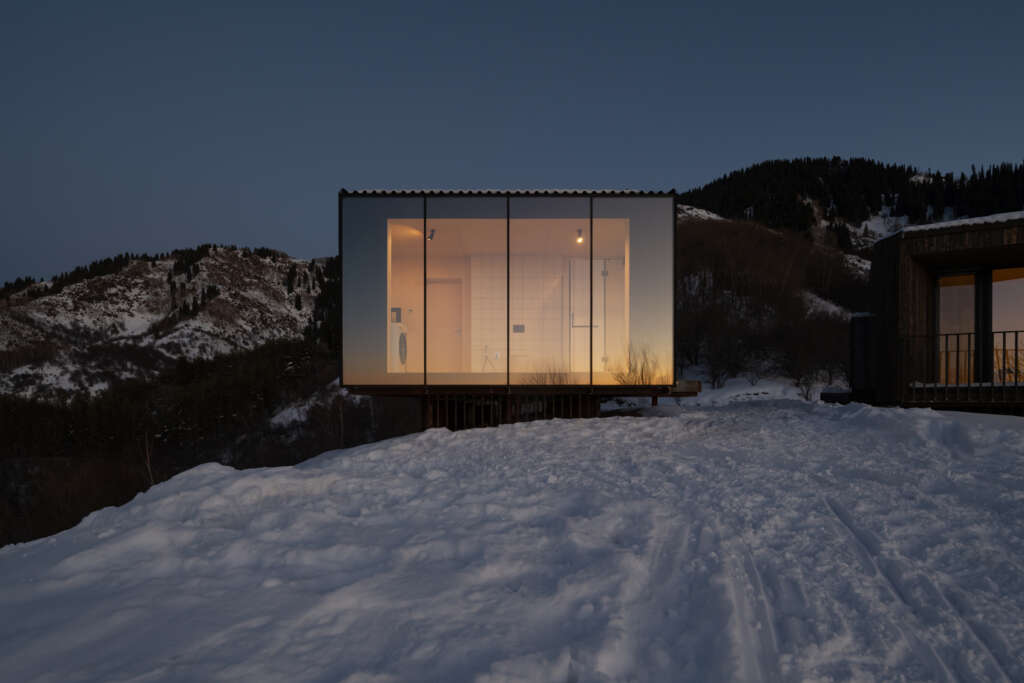
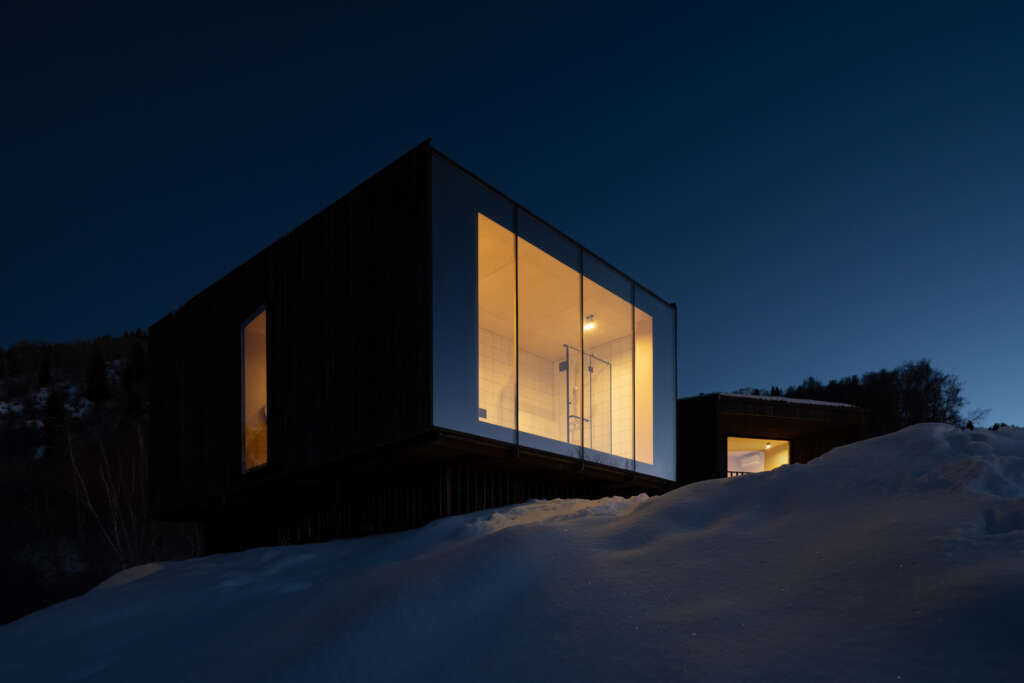
Project Details
- Architect: Arthur Kariev Architects
- Project team: Arthur Kariev, Gulnara Mukasheva, Darkhan Amantaev, Baltabek M, Bakhtiyar Sayan, Ulan Medeu
- Website: https://arthurkariev.com/
- Instagram: @arthurkariev
- Completion Year: 2025
- Built Area: 75,3 m2
- Project Location: Almaty Region, Beskainar Village, Kazakhstan
- Photography: Ilya Ivanov




