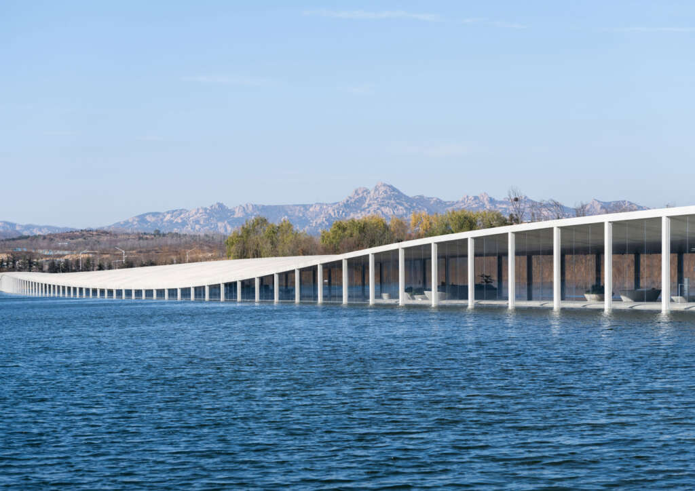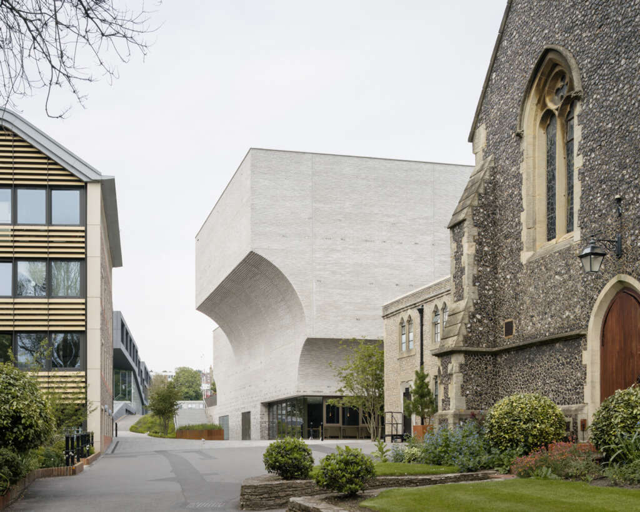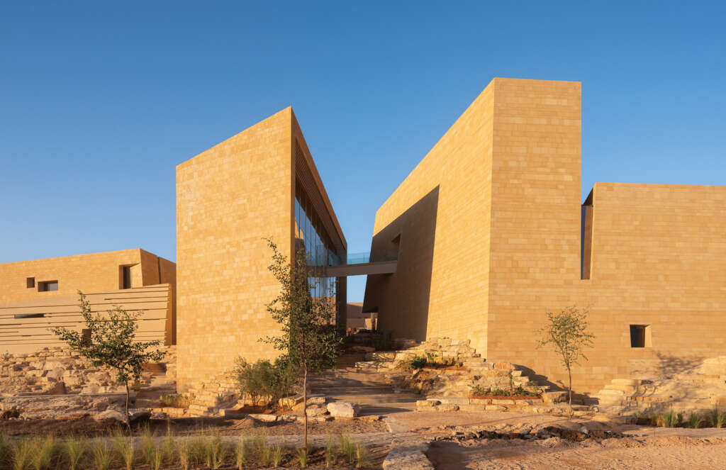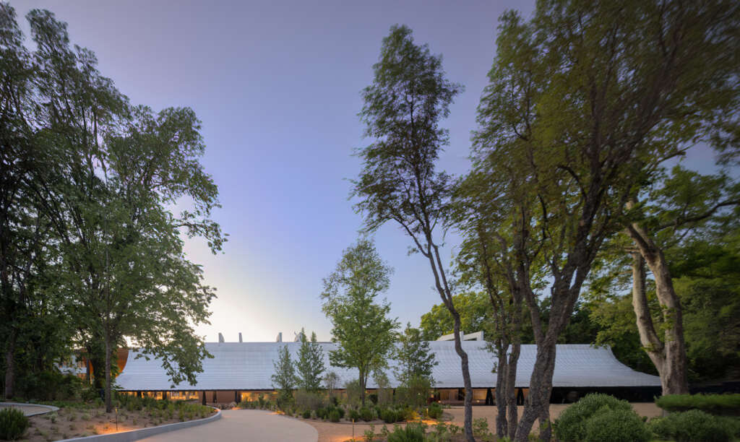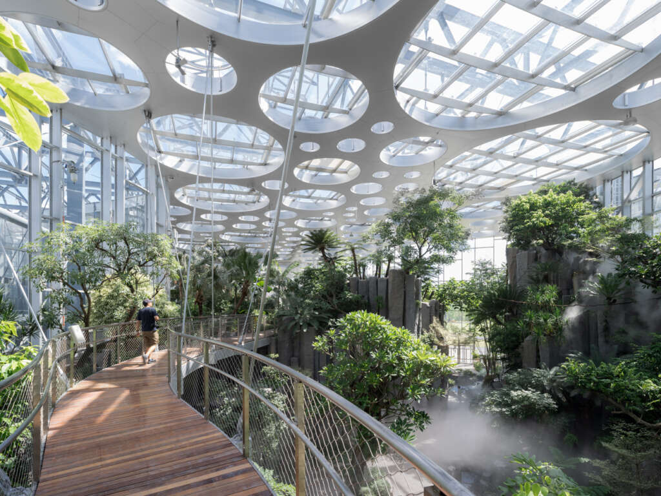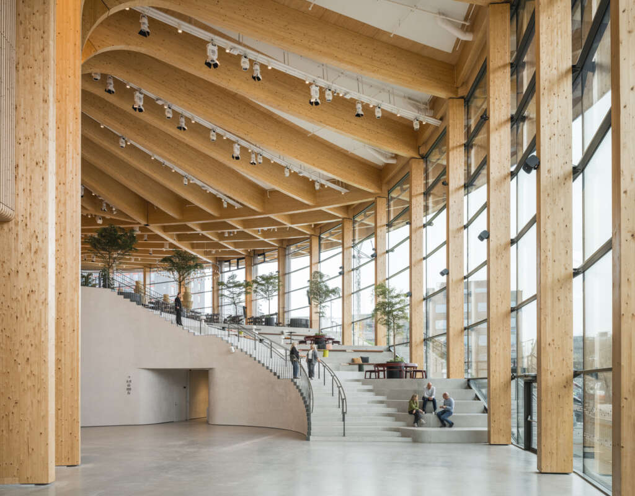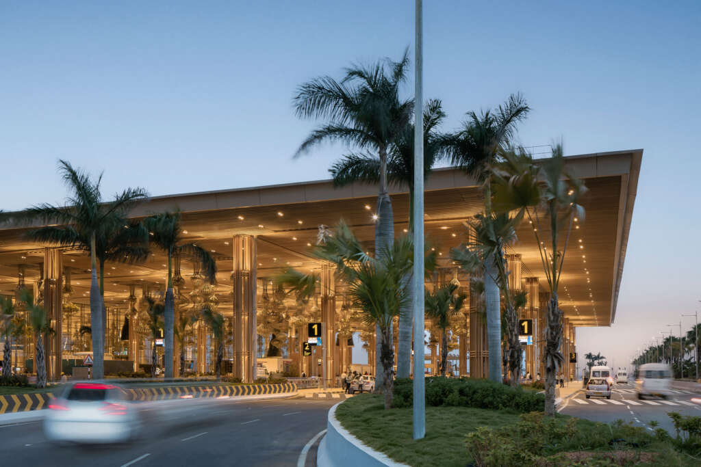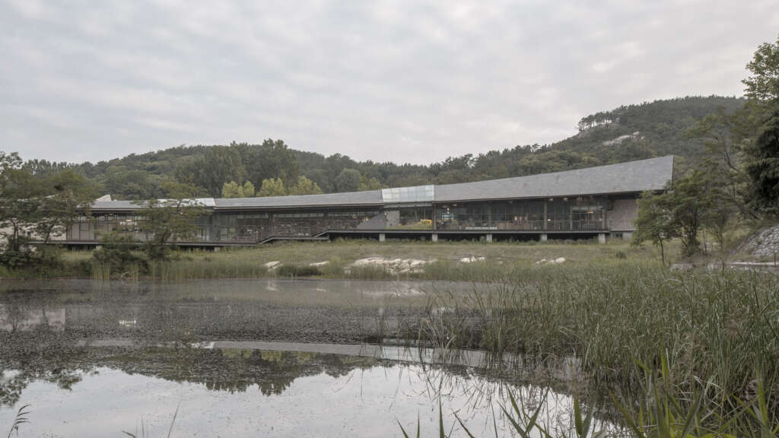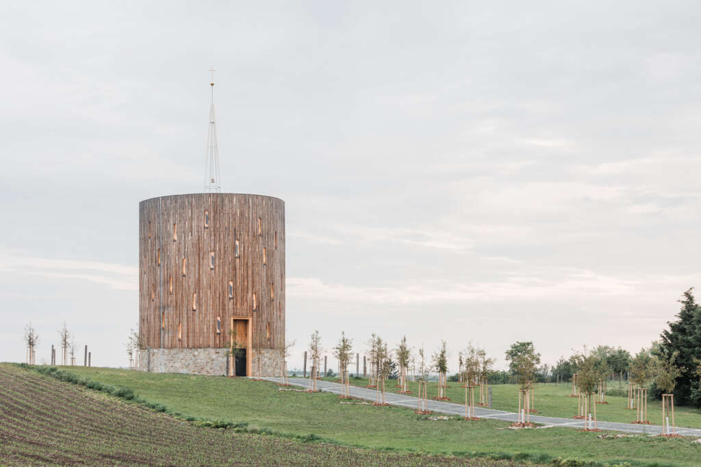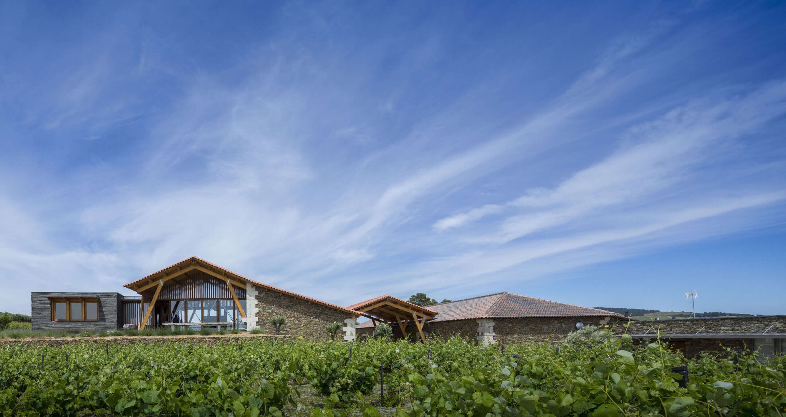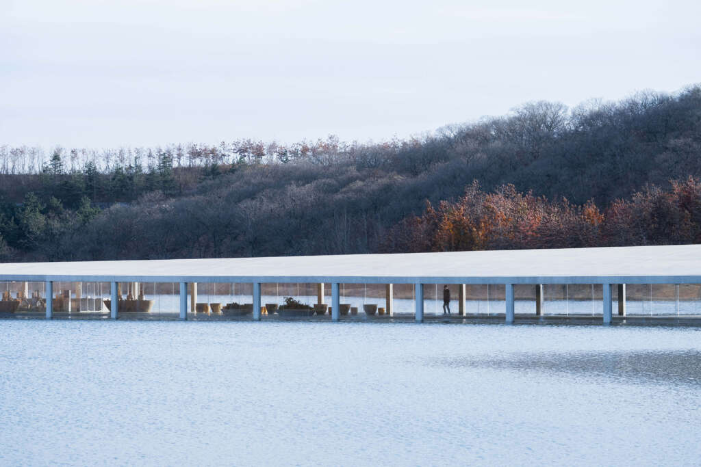
We continue to wrap up the year’s best work by sharing ÅVONTUURA’s Top 10 Buildings From Around the World in 2024. This year’s list features visionary projects including a building partially submerged underwater, an adaptive transformation of a mega industrial space and several projects where themes of sustainability and wellness are re-imagined. Discover how architecture continues to shape and redefine our world below!
ÅVONTUURA’s Top 10 Buildings From Around the World in 2023
ÅVONTUURA’s Top 10 Buildings From Around the World in 2022
ÅVONTUURA’s Top 10 Buildings From Around the World in 2021
Zaishui Art Museum
Architect: Junya.ishigami+associates
Location: Rizhao, China
Architecture and environment have been quietly extended, the building brushing the surface of the lake forming the site for a length of around 1km from end to end, about the same as the lake. The clear horizontal surface of the lake is drawn inside the building, with the floor, imagined as new land, extending to give a sense of skating on that lake surface, an environment on which humans cannot hope to walk. Rows of columns stand in the water; floating on top of them, a sash-like roof. A new boundary between water drawn inside here, and the ground. All these elements are contemplated simultaneously. Columns repeated at regular intervals define the new surface of the water, while the water’s edge created by that surface defines the new ground. A new exterior is born, in the structure’s interior.
Brighton College Performing Arts Centre
Architect: krft, NHA
Location: Brighton, England
Brighton College combines studios and classrooms with a timber-lined, exquisitely detailed 400-seat theatre space. The design by krft is a sensitive – yet bold – sculpture, that places pupils at the heart of the new space. Using architecture to improve and enhance the education of its pupils has been a key part of the school’s vision. The completion of ‘The Richard Cairns Building’ marks the culmination of a 15-year masterplan that has transformed the 19th-century campus.
Diriyah Art Futures
Architect: Schiattarella Associati
Location: Riyadh, Saudi Arabia
This contemporary structure is set along the desert’s edge, north of Riyadh, near the UNESCO site of At-Turaif, the ancient capital of the Najd desert region and one of the Arabian Peninsula’s most important historic and archaeological sites. The building, created by Italian architects Schiattarella Associati, is the first public project launched as part of Vision 2030, the ambitious plan guiding Saudi Arabia’s economic, cultural, and social transformations in the coming years.
Centro de Arte Moderna Gulbenkian
Architect: Kengo Kuma & Associates
Location: Lisbon, Portugal
Kengo Kuma & Associates proposed to introduce a canopy inspired by the Japanese engawa, creating a new transition space between the CAM Gulbenkian and the park beyond. Buro Happold was commissioned to provide structural engineering for the concept and scheme design phase. Translating the architectural vision of a roof that seems to float on a series of columns into a stable and buildable engineering design was the main challenge. The free-standing canopy structure is approximately 100m long by 15m wide and consists of a gently curved rigid plate supported by two rows of columns. For the area adjacent to the entrance, a second curved roof plate was devised to cover a wider area. To achieve the impression of a floating roof, very slender steel-blade columns were designed and paired to form a V-shape.
Expo Cultural Park Greenhouse
Architect: Delugan Meissl Associated Architects DMAA
Location: Shanghai, China
Before its transformation into the Expo Cultural Park, the inner-city recreational area was occupied by a
coal-fired power plant and a steelworks. It was then remodeled as the location for Expo 2010. As part of
the project for the new Greenhouse Garden, the steel structure of a former industrial hall was used as a geometrical superstructure that was then enhanced by organically shaped pavilions. The twin dualities of industry and nature and tradition and future mark the historical turning point at which Shanghai now finds itself. The municipal administration’s decision to refunction such a huge, centrally-located piece of land as a high-quality leisure area offers clear evidence of the overall trend towards the more intense planting of the core urban zones of Shanghai, one of the largest cities in the world with a subtropical climate.
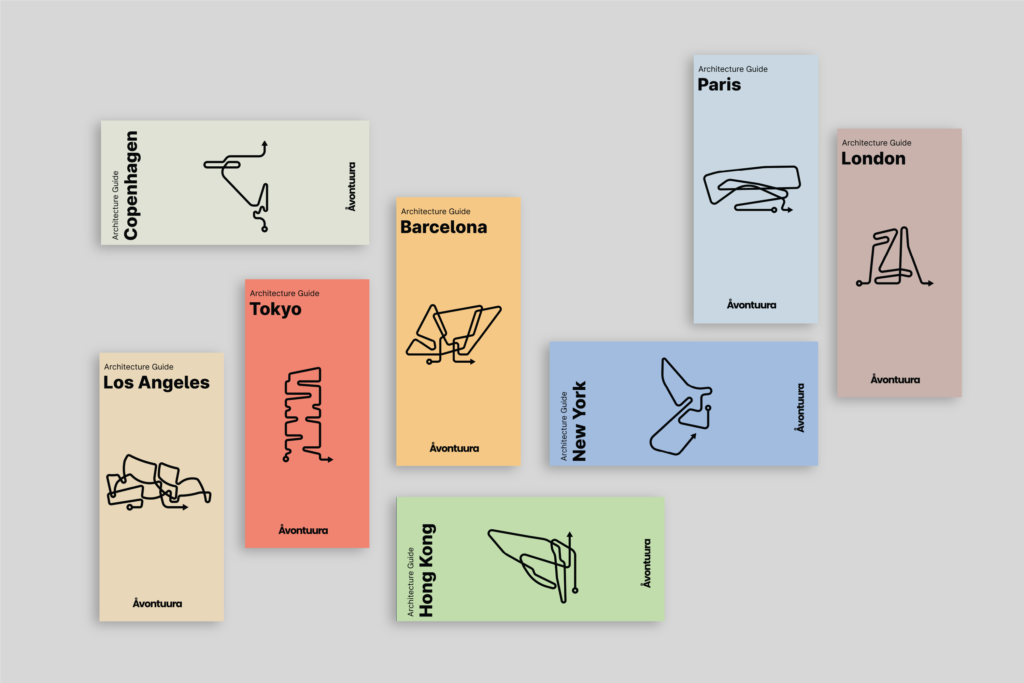
Introducing The Wandering Series: Architecture Guides by ÅVONTUURA
Explore all our guides at avontuura.com/shop
World of Volvo
Architect: Henning Larsen
Location: Gothenburg, Sweden
A unique experience center for the famed Swedish brands, Volvo Cars and Volvo Group, World of Volvo is designed around Scandinavian values of freedom of movement, access to nature and openness and inclusion. Spanning 22,000 m², the main timber structure, made of glulam and cross-laminated timber, forms three striking tree-trunk-like columns, fanning out to carry the entire load of the roof – enveloping visitors in a welcoming forest-like canopy.
The Blue Insight Cave Space by Donghai No.1 Road
Architect: 3andwich Design | He Wei Studio
Location: Ningde, China
Nestled on the edge of the East China Sea, this viewing platform and cultural space by @3andwichdesign boasts views to the nearby Bijia Mountain Island. The inspiration for the design comes from the reefs and sea caves around the site. The main body of the building is hidden underground, which reduces the energy consumption for cooling in summer. The roof of the building is also a viewing platform, and the covered soil and newly laid vegetation enable the building to achieve the concept of “zero land used”.
Kempegowda International Airport, Bengaluru – Terminal 2
Architect: SOM
Location: Bengaluru, India
The terminal creates a radically different airport experience for passengers. A new multimodal transit hub—an outdoor space simultaneously serving as a retail and event hub right in front of the terminal—reimagines the role an airport can play in a city. From this transit hub, through the entrance, and extending to the gates, the terminal is both humanist and rooted in nature. Throughout the complex, interior plantings, exterior gardens, and rich natural materials weave the experience of nature into travelers’ journeys. Clad in brick, engineered bamboo, and glass, the complex consists of a set of interconnected buildings tied together by a continuous band of outdoor, landscaped spaces designed in collaboration with Grant Associates and designers Abu Jani/Sandeep Khosla—a “terminal in a garden” that nods to Bengaluru’s reputation as the “garden city.”
Dragon Mountain Tourist Center
Architect: Aurelien Chen, Urban and Rural Planning and Design Institute of CSCEC
Location: Rizhao, China
The entrance to Dragon Mountain natural tourist site is marked by a view of the mountain within the axis of the site’s entrance alley. This alley splits into two separate lanes once entered site: one lane climbs up towards the mountain and the other descends slightly towards two small ponds, situated on a lower level and surrounded by trees. Aiming to adapt the complex to this natural site, the main architectural stance was to fragment the 3000 m² surface into five architectural elements adapting to the topography and the natural context of the site. The five architectural elements are situated and organized around a small square.
Our Lady of Sorrows Chapel in Nesvačilka
Architect: RCNKSK
Location: Nesvačilka, Czech Republic
For over a hundred years, the people of Nesvačilka longed for a chapel, a place of spiritual reflection, a space where they could gather as a community of faith. Father René Strouhal, together with the parishioners, shared not only this desire but also a vision: to create a building that would not only shape the surrounding landscape but would also influence the culture, society, and heritage of this place. Little did I know at the time that this decision would set us on a twelve-year journey.

