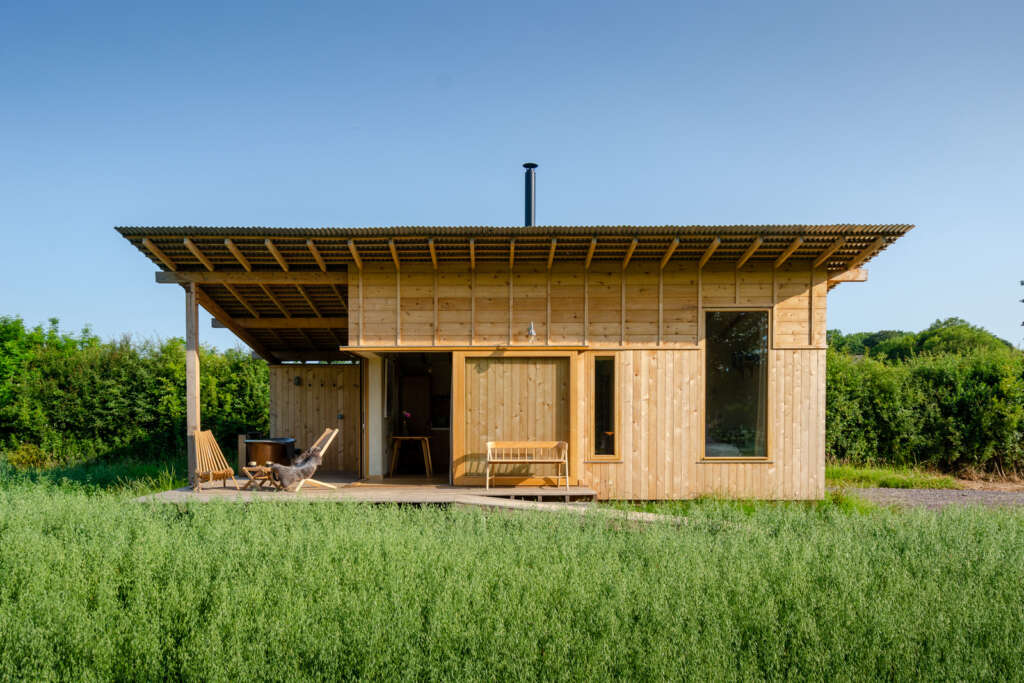
As part of our ongoing review of 2021, today we’re looking at the Top 10 Cabins from the past year. From rustic wood retreats to reflective and metallic ones, this year offered up a wide variety of escapes in far away locations.
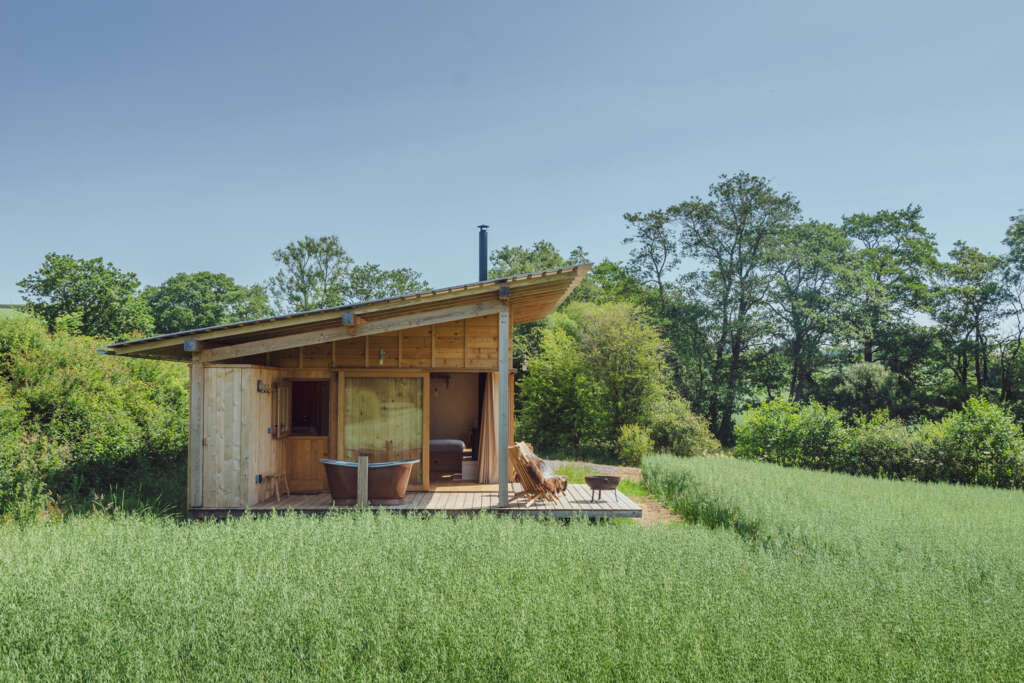
Holly Water Cabin by Out of the Valley
Approached via a path that winds through a corn field, Holly Water is clad in cedar sourced from a mill
local to our Dartmoor workshop. Its exterior is characterised by a large mono pitched roof with generous
eaves. The building is constructed around a Douglas fir frame, raised off the ground on pier foundations
in order to minimise the need for concrete. It is highly insulated – with plant-based insulation – and with
a high specification of membrane and envelope details for longevity and energy efficiency.
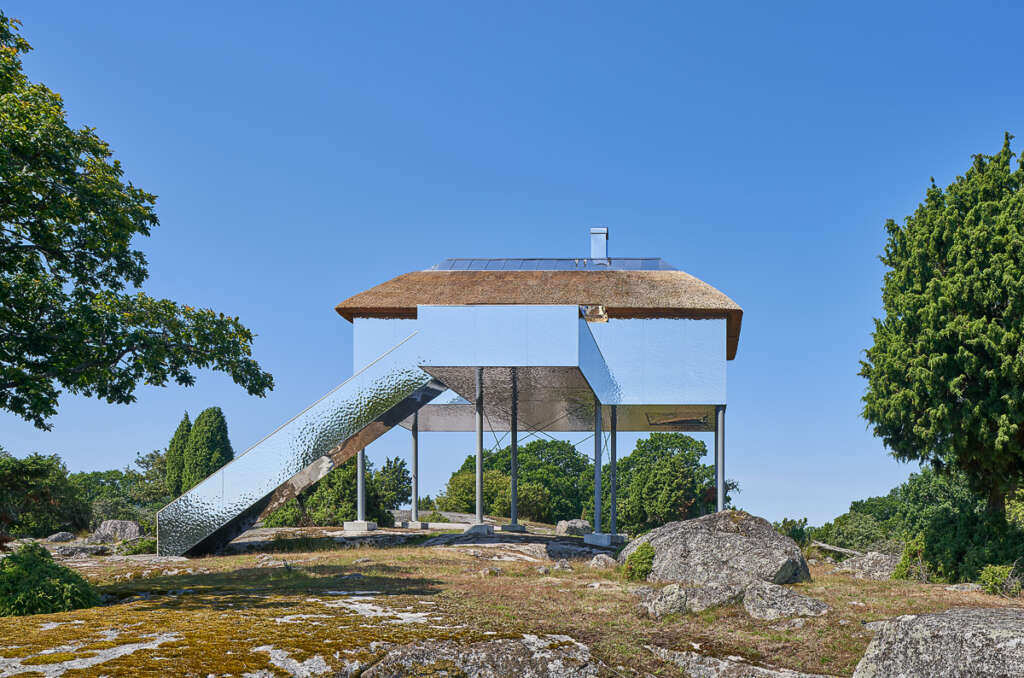
Synvillan by Sandellsandberg Arkitekter
Location: Eriksberg, Sweden
The vision was to incorporate the region’s traditional residential architecture, like the thatched roof, with contemporary elements of reflecting, dented sheet metal. The solution became an astonishing elevated, mirrored villa placed on pillars – four meters off the ground, with thatched roof and walls covered with one polished patterned steel plate whose reflective properties aim to make the illusion of a dissolved house, which disappears into nature.
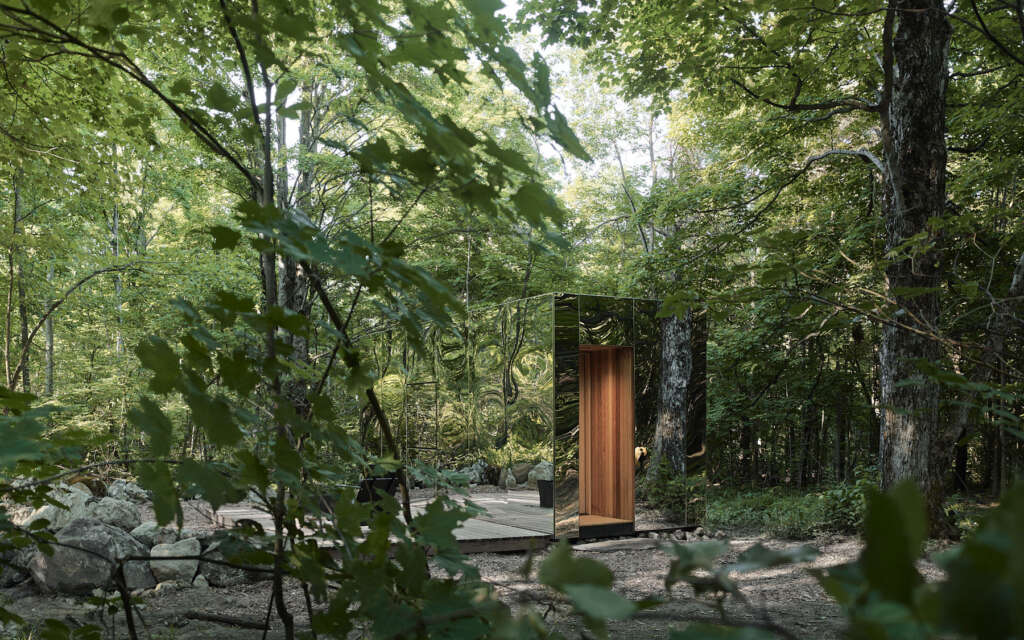
Arcana Cabins by Leckie Studio
Co-founded by a team including Tokyo Smoke’s Alan Gertner and Felicia Snyder, arcana is a movement that bridges the gap between urban life and the wild, and offers innovative, science-backed experiences and educational content to enable people to easily access the restorative powers of nature. As part of its initial launch, arcana is offering exclusive stays in a pair of cabins in the wilderness, less than two hours north of Toronto, Canada, enhanced by unique well-being rituals to further encourage connection with nature anytime, anywhere.
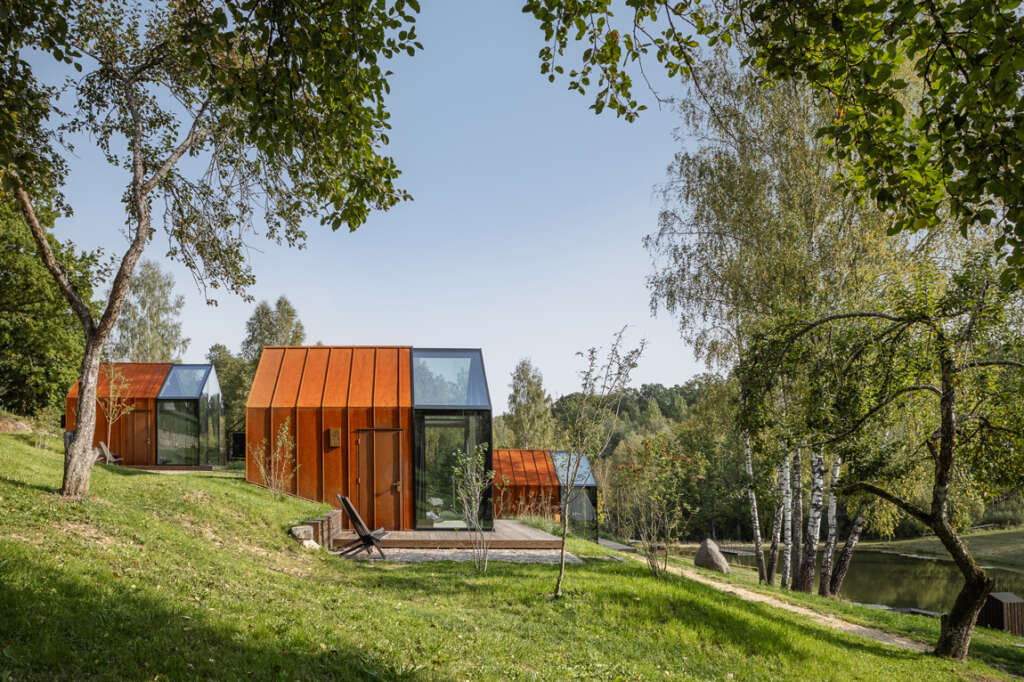
Ziedlejas by Open AD
Location: Krimulda Parish, Latvia
Ziedlejas is a wellness resort or ‘Latvian nature spa’ in Krimulda parish, Latvia made for a slow, immersive break away from the crowds. The owners aspire to keep tradition alive while adapting it to meet modern needs. So, for example, the saunas are fundamentally true to custom yet aesthetically and ergonomically enhanced. The choice of materials – linen, wood, metal – is guided by nature and local heritage.
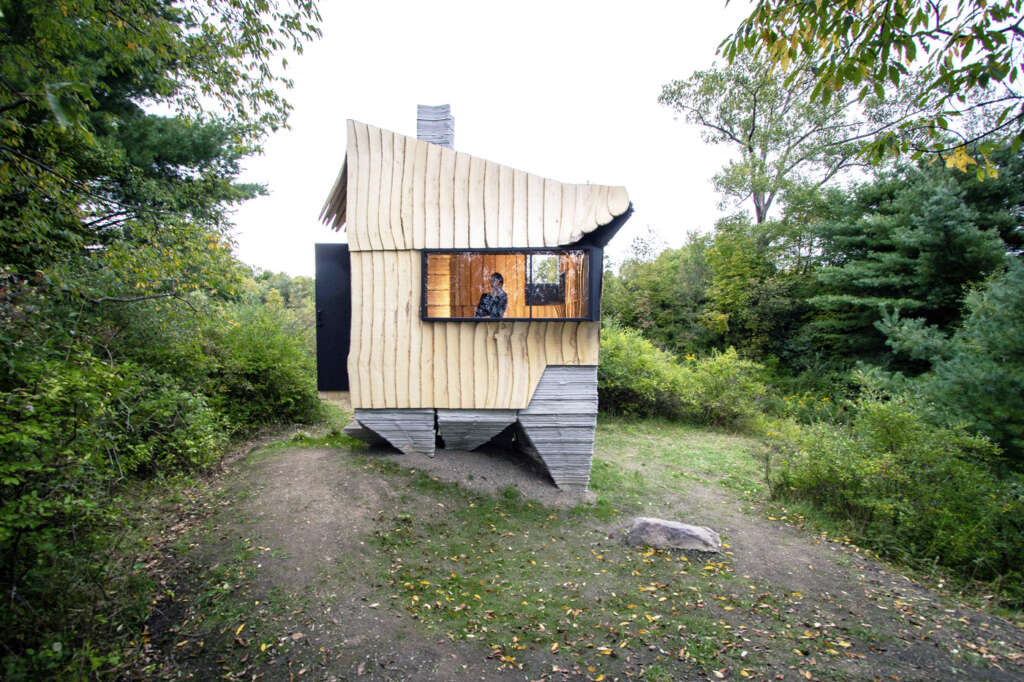
Ashen Cabin by HANNAH
Location: New York State, USA
Leslie Lok and Sasa Zivkovic, both assistant professors of architecture at Cornell and co-principals of their design firm, HANNAH, have designed and constructed a full-scale prototype cabin home in rural Upstate New York that responds to the environmental crisis, and, advances the use of technologies such as robotics and 3D printing in timber and concrete construction.
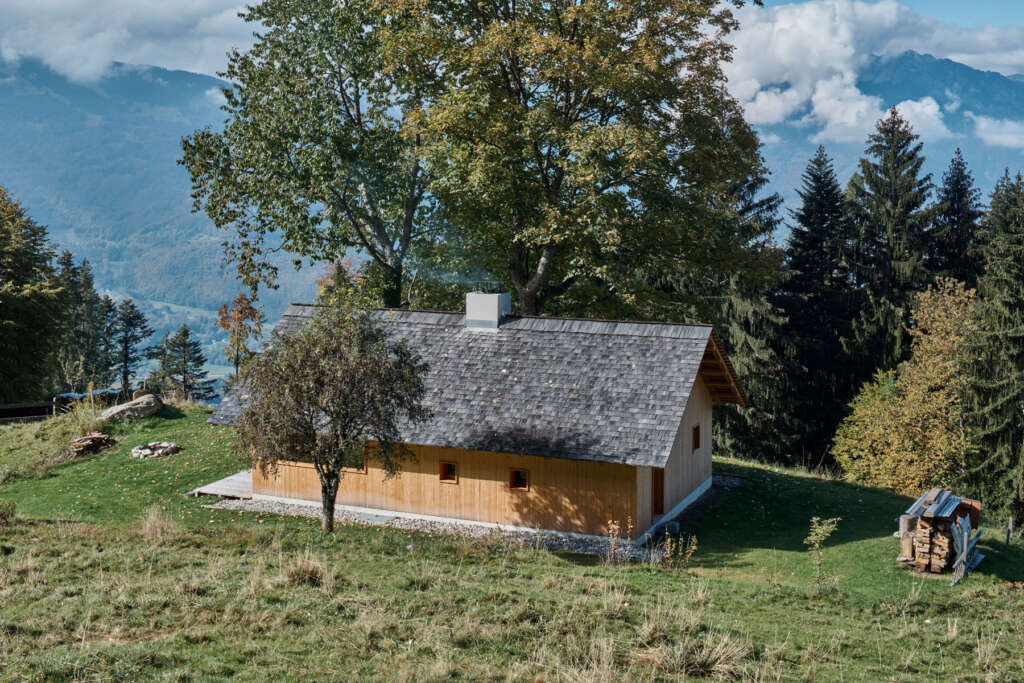
Béllerine Cabin by Cloux Architecture
Location: Bex, Switzerland
An evolution of a primitive shelter, arranged around the fireplace. The building sits on a summer pasture in the Swiss alps, 1’070m above sea level and overlooking the valley of the Rhône as it flows into lake Léman. It is fully autonomous with regards to water and electricity. Heating is generated from chimney fire with wood sourced from 2 hectares of forest within the plot. In terms of footprint and volume the new construction is identical to that of a former dilapidated barn which was dismantled, but the memory of a barn under the trees has been conserved.
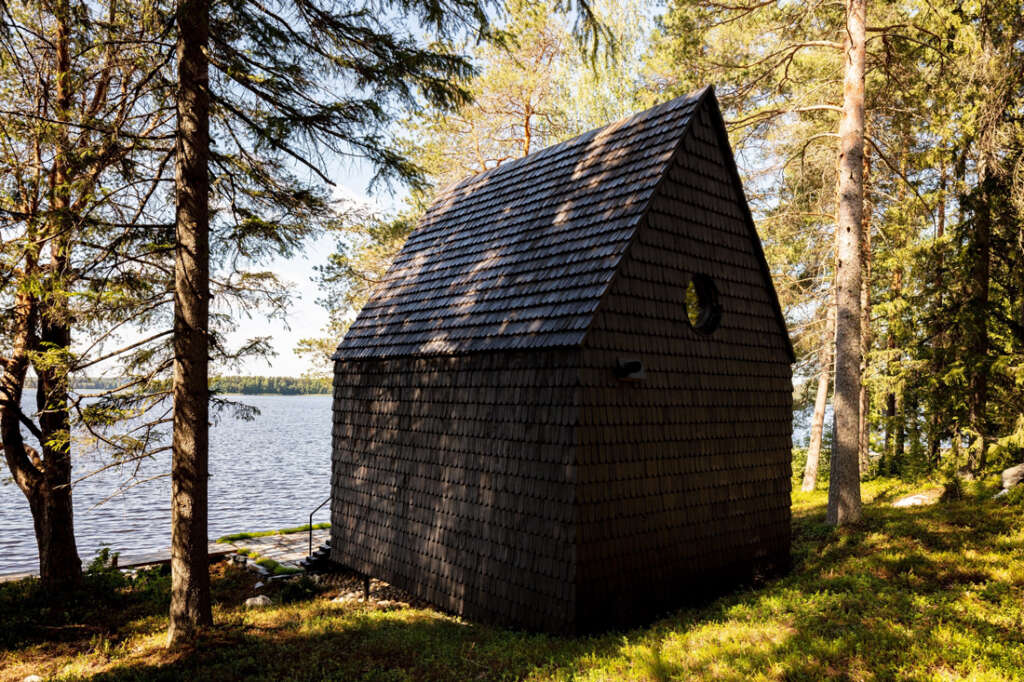
The Filmmakers Hut by Pirinen Salo Oy
Location: Porovesi, Finland
The Filmmakers Hut is a small shingle-clad workspace on the shore of Lake Porovesi in central Finland. It is the client’s very own secret place of imagination, dreams, and new ideas. The hut rejects the current paradigm of nordic architecture and draws influences from the imaginary universe of the adventure movies of the ’80s. The movies of that time are a high culture for the children of the era. That is why it rejects the obvious and pursues baroque galore, mysticism, and multi-sensual experience.
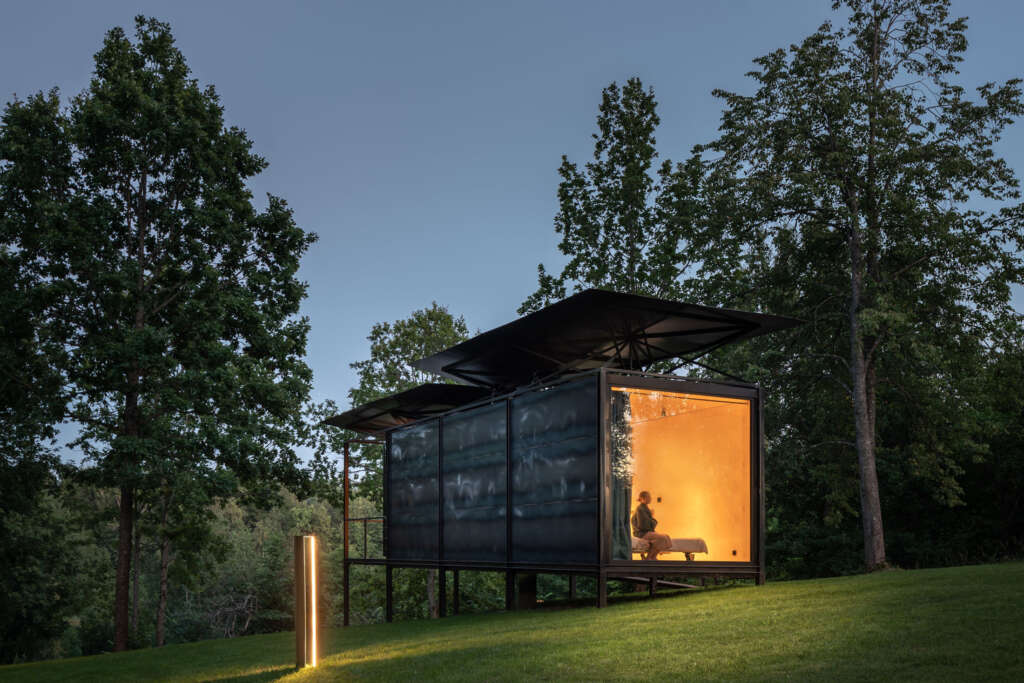
019 Cabin by ŠA Atelier
Location: Apple Island, Lithuania
The task was to create a transportable cabin that would be constructed in a workshop and brought to the site. This building had to be reproductive and be able to adapt to different contexts. The search for a solution led to the design of a modular system. The system defines a structure as a set of individual elements consisting of: columns, floors, walls, roof, etc. In such way the building can be transported in assembled or individual elements depending on the situation. Modular system allows to construct different sizes and configurations of the building.
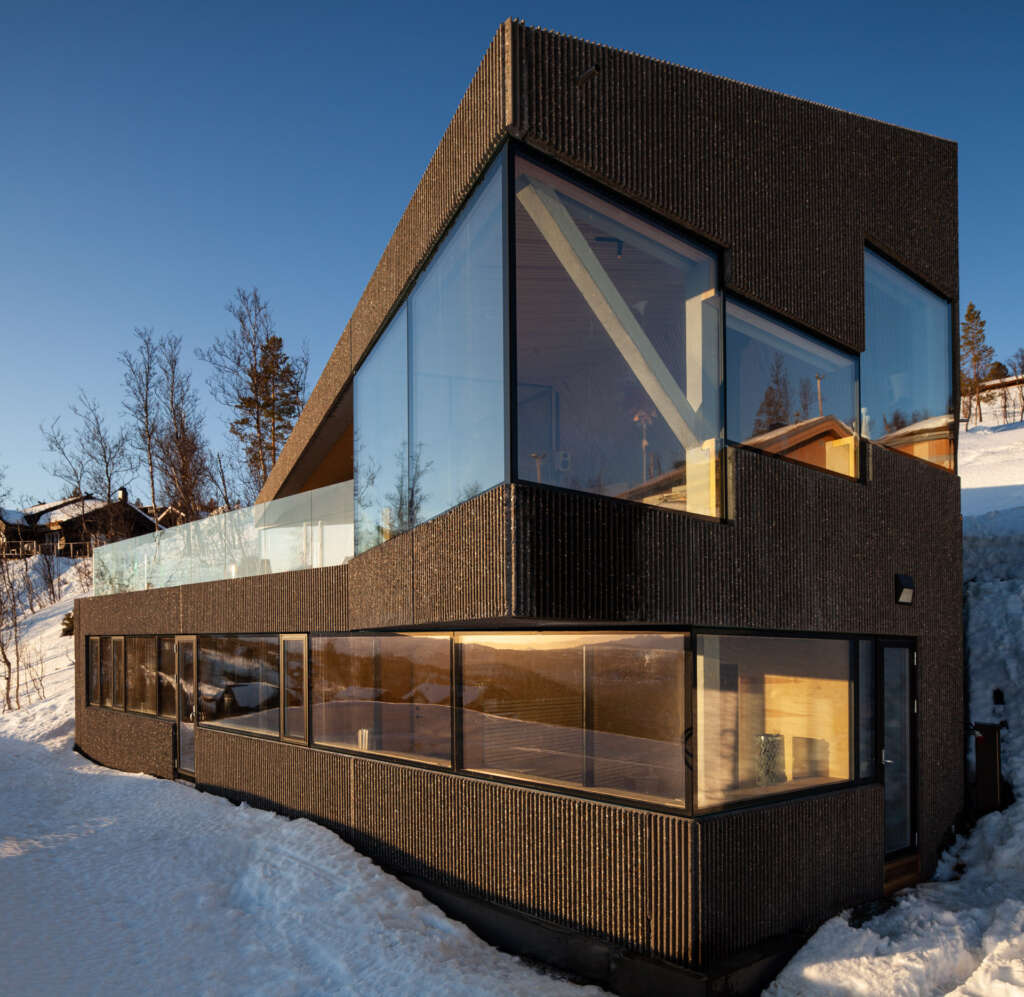
Concrete Cabin by Hamran/Johansen Arkitekter
Location: Norway
The concrete cabin is located on a steep slope directly adjacent to the ski resort. The southern part of the site has been relocated in connection with the establishment of the alpine facility, so that it is less problematic to do excavation. The northern part of the plot has a natural character with heather grabs and mountain vegetation that is taken care of as much as possible. The house is closed to the mountain and the access side, and opens onto the view.
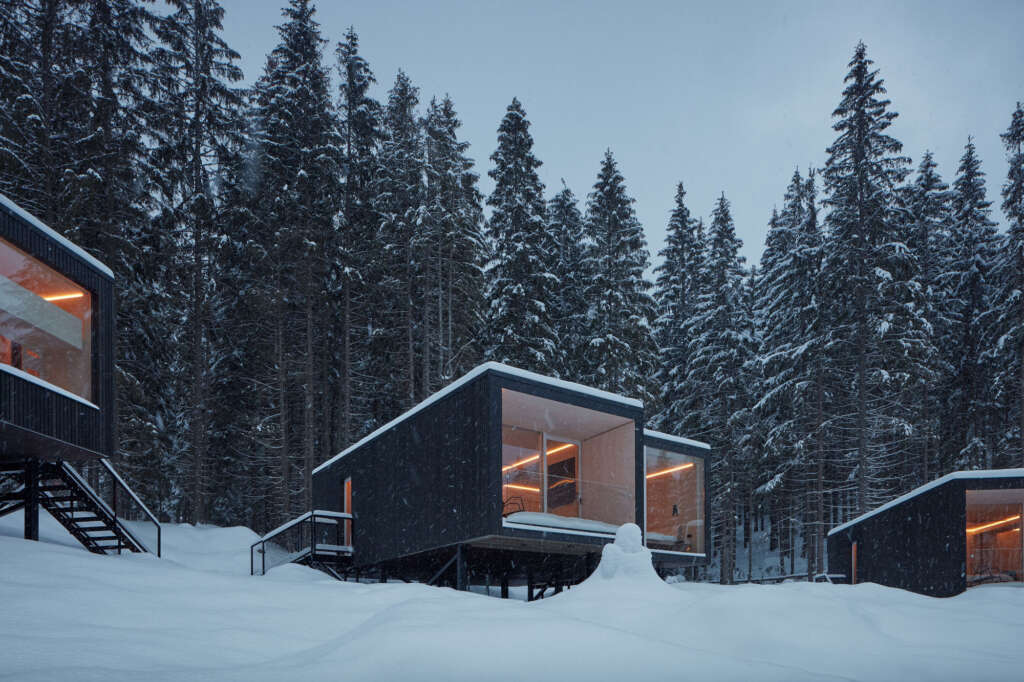
Shelters for Hotel Bjornson by Ark-Shelter
Location: Jasná, Slovakia
Ark-shelter was asked to build a cluster of forest apartments for hotel Bjornson. The investor had a clear idea of one side oriented double cabins, placed in the surrounding of the main hotel building, which made the design solution relatively straightforward.




