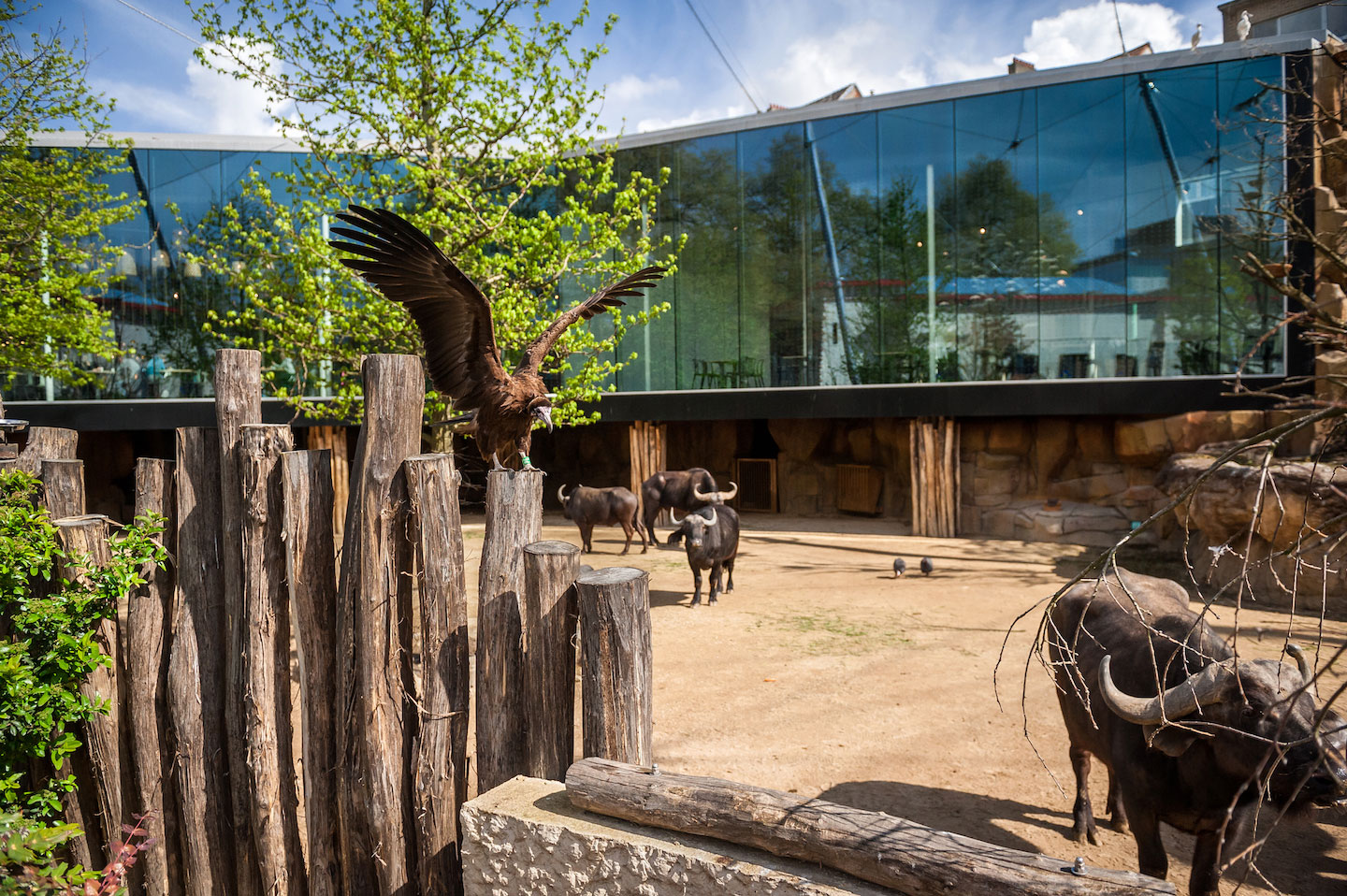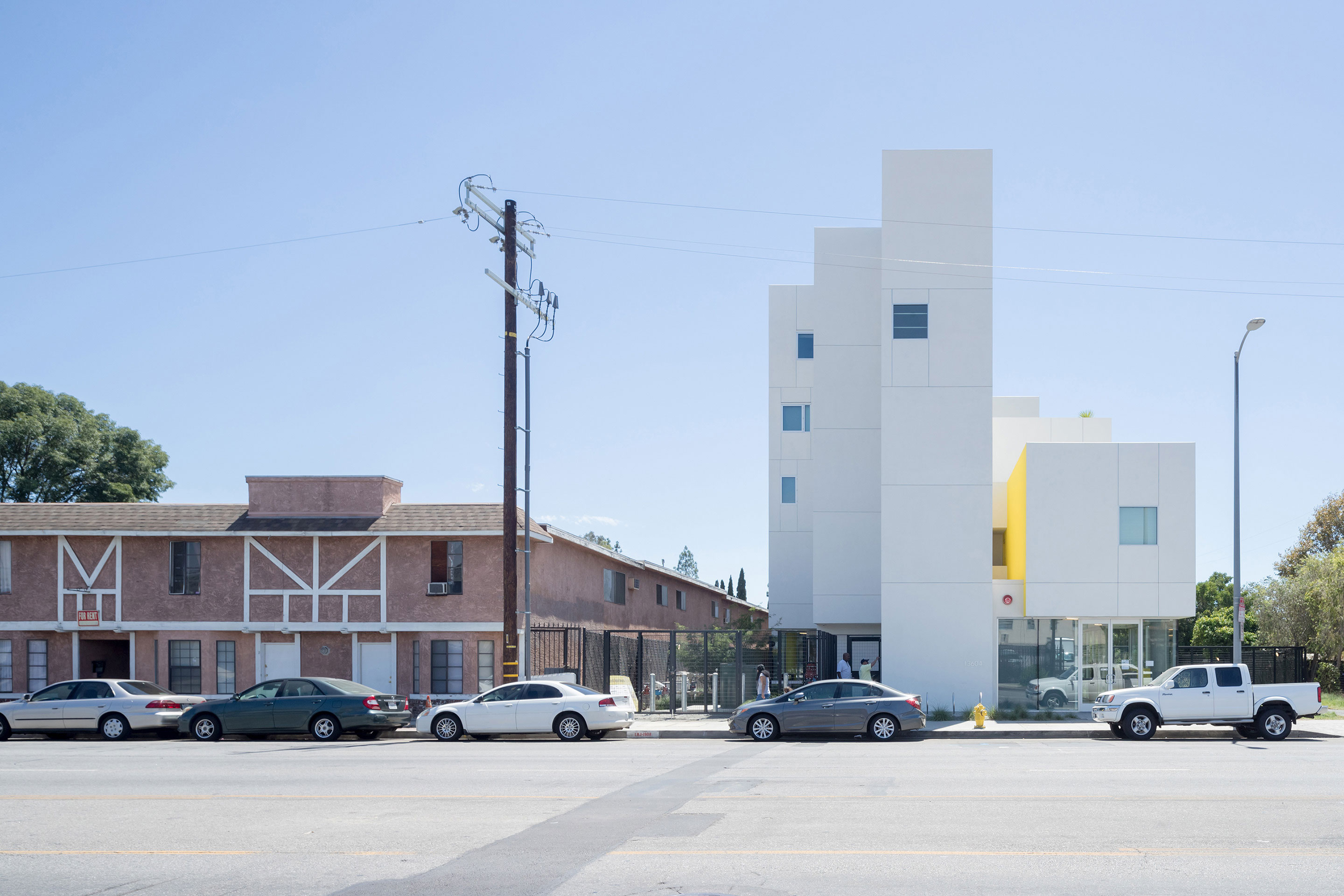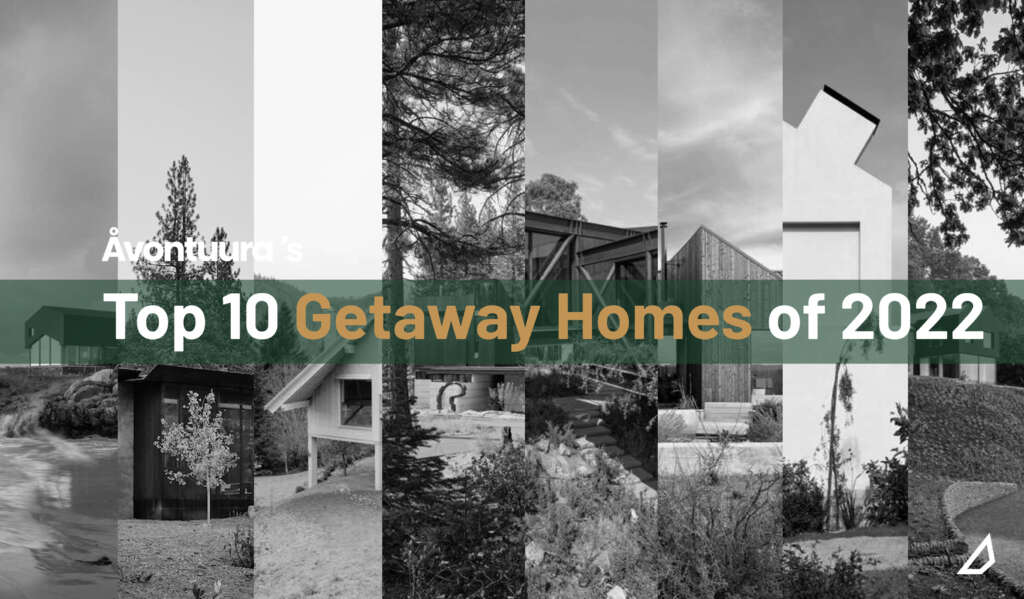
Today ÅVONTUURA continues its annual Top 10 series, looking back at the greatest Getaway Homes from the past year. Whether it’s the remote locations, stunning vistas, or cozy atmospheres, there’s something special about a place on the edge of the world that’s sitting there just for you. The houses below will take you on a visual tour around the world, starting on the Isle of Tiree in Scotland and ending at the foot of the Serra da Estrela valley in Portugal. So sit back, enjoy, and start planning your future home on the edge of the earth!
Mannal House
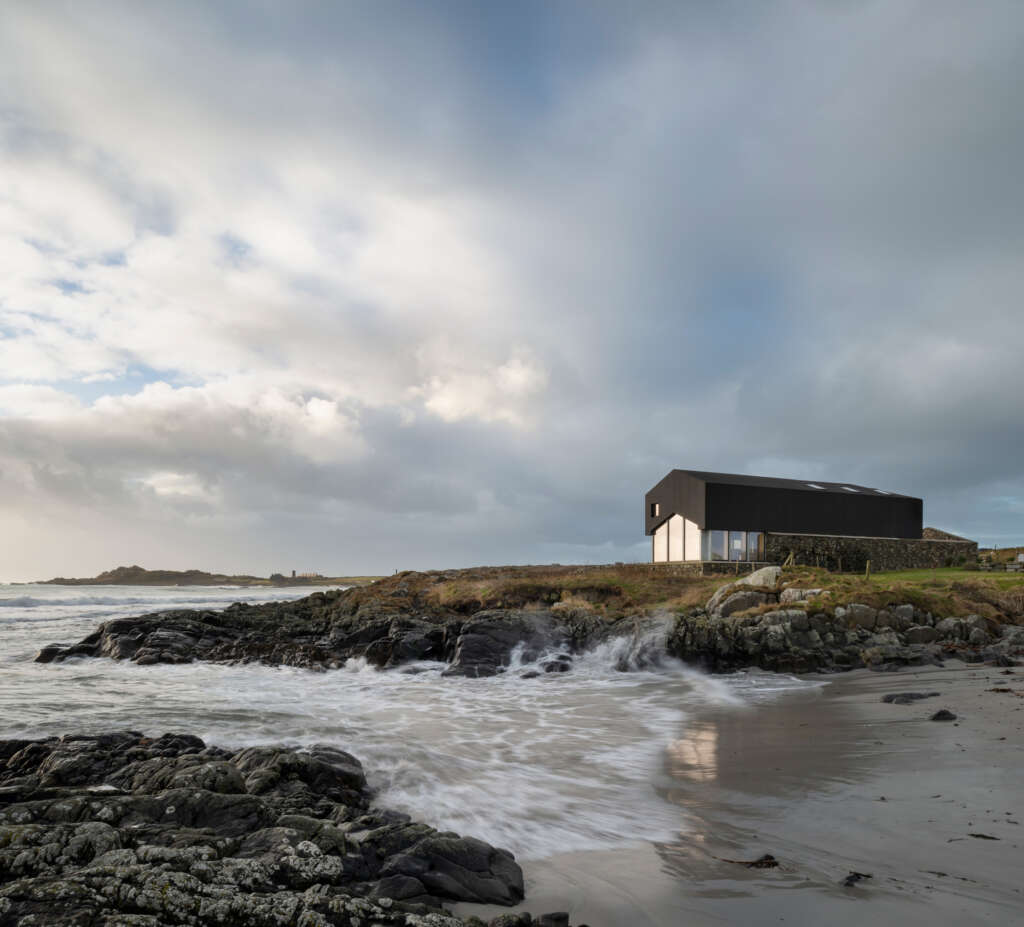
Architect: Denizen Works
Location: Isle of Tiree, Scotland
Mannal House is a new 4-bedroom family home on the Isle of Tiree on the west coast of Scotland that sits high above the sea looking east towards the mainland over Mull. The site is on the working yard of the main house of the township of Mannal where the previous owner sold the dwelling and our site as two separate lots. The site is therefore peppered with various farm buildings, ruins and a byre in which our new house sits. [From the architects]
CAMPout
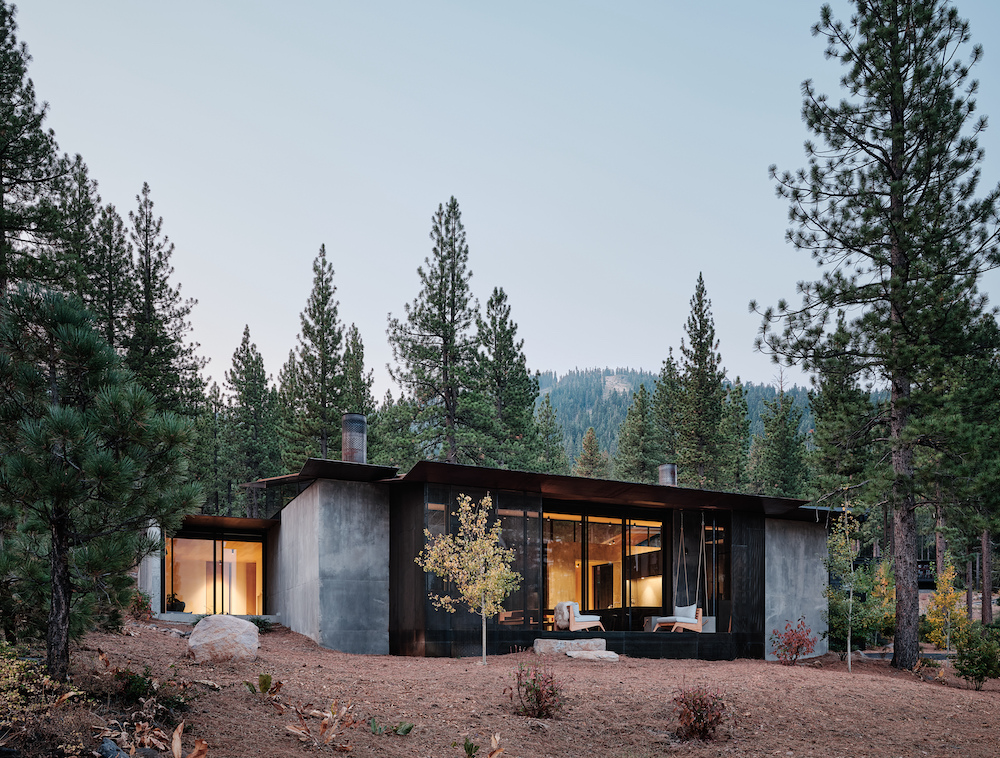
Architect: Faulkner Architects
Location: Lake Tahoe, California
A San Francisco family asked us to help them expand an existing property near Lake Tahoe in the Sierra Nevada Mountains. The site sits on a north facing slope and looks down to the Martis Valley and up to Lookout Mountain through a natural screen of 100-year-old Jeffrey pine trees… The material palette is derived from the surrounding context of basalt boulders and sugar pines that cover the forest floor with a mat of rust colored pine needles. Glazing is limited at the exterior interface with the combustible surroundings and maximized in the courtyard, where the light and screen of the pine forest safely connects with the interior. [From the architects]
House on a Hill
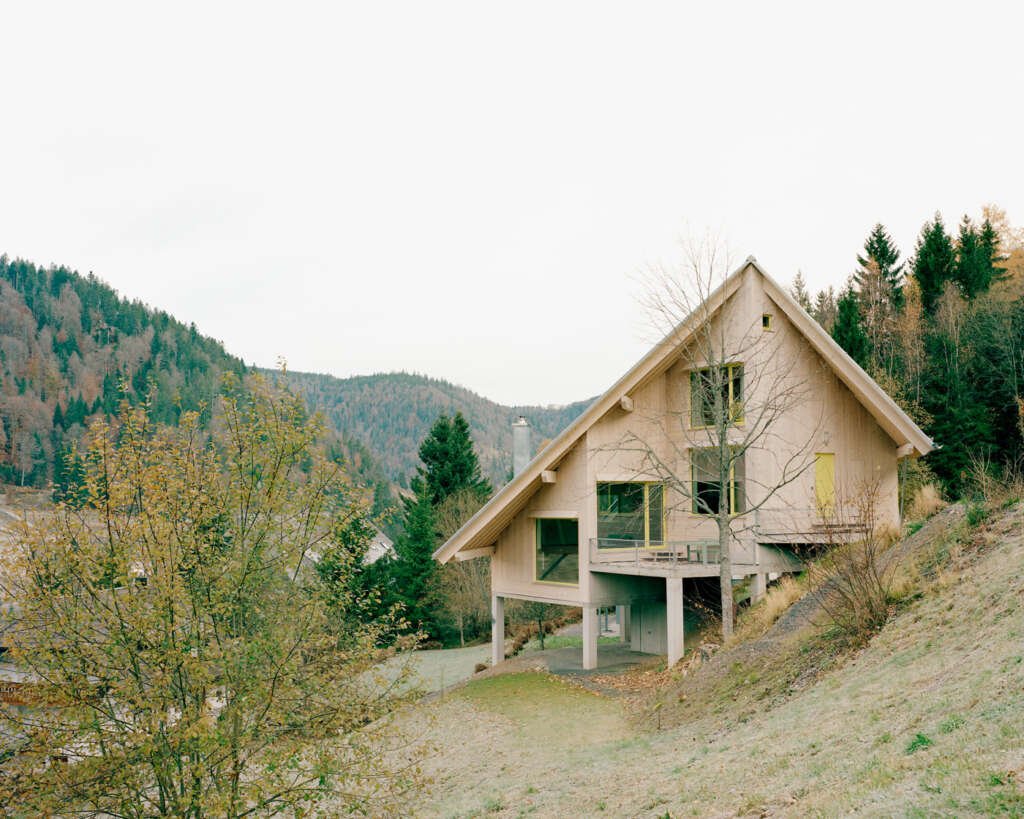
Architect: AMUNT Nagel Theissen
Location: Menzenschwand, Germany
In the course of the sustainability debate, vacationing in Germany has again become much more popular, and many holidaymakers are amazed to discover the varied landscapes and beautiful countryside between the coast in the north and the Alps in the south. Sustainable travel is on everyone’s lips against the backdrop of climate change. Our clients, who spend their vacations exclusively in Germany, approached us and wanted exactly that: a sustainable vacation home with quality architectural design and to share it with many. The destination of their choice is the picturesque village of Menzenschwand in the southern Black Forest, a region that – like many rural regions – has suffered from the departure of younger generations in recent decades and is also struggling with declining numbers of vacationers due to the increasingly warm, snowless winters without skiing options. [From the architects]
Analog House
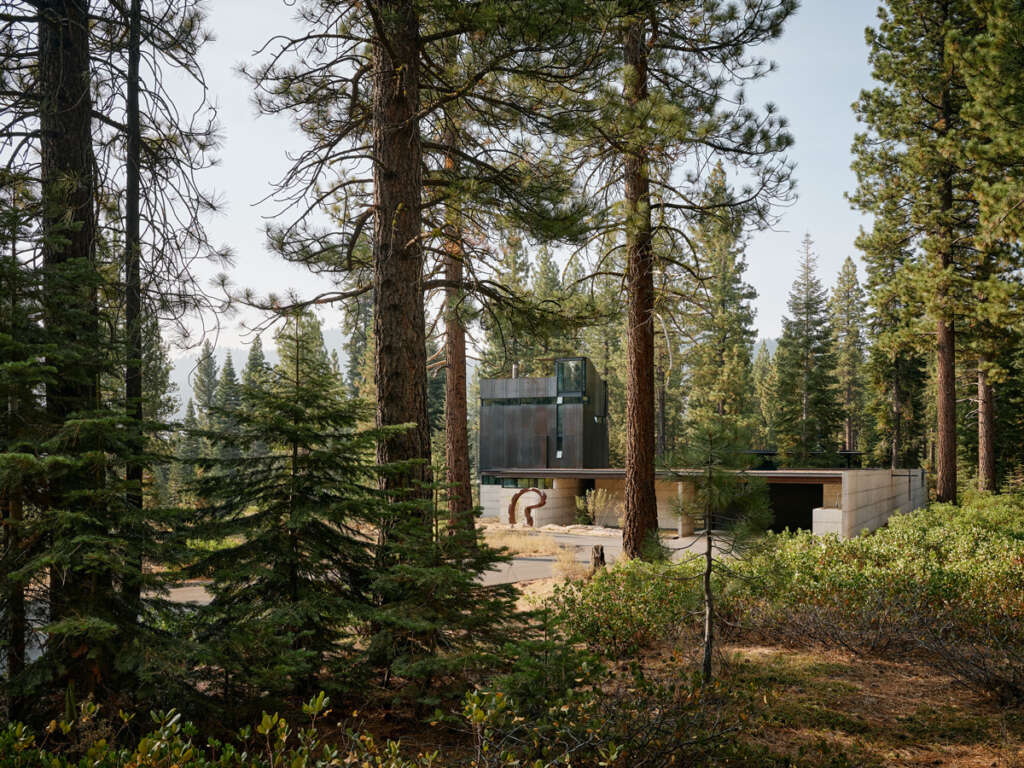
Architect: Olson Kundig
Location: Truckee, California
Designed in collaboration with the client – an architect based in Truckee – Analog House celebrates a rugged, high desert site populated by ponderosa pine, manzanita and exposed basalt. The home’s footprint meanders through the understory, deliberately shaped to preserve existing specimen trees and create a protected internal courtyard. Extensive transparency and clerestory windows throughout the home provide access to views and daylight, while numerous indoor/outdoor connections link occupants to their surroundings, an important consider for this active family. [From the architects]
Casa Pasiddhi
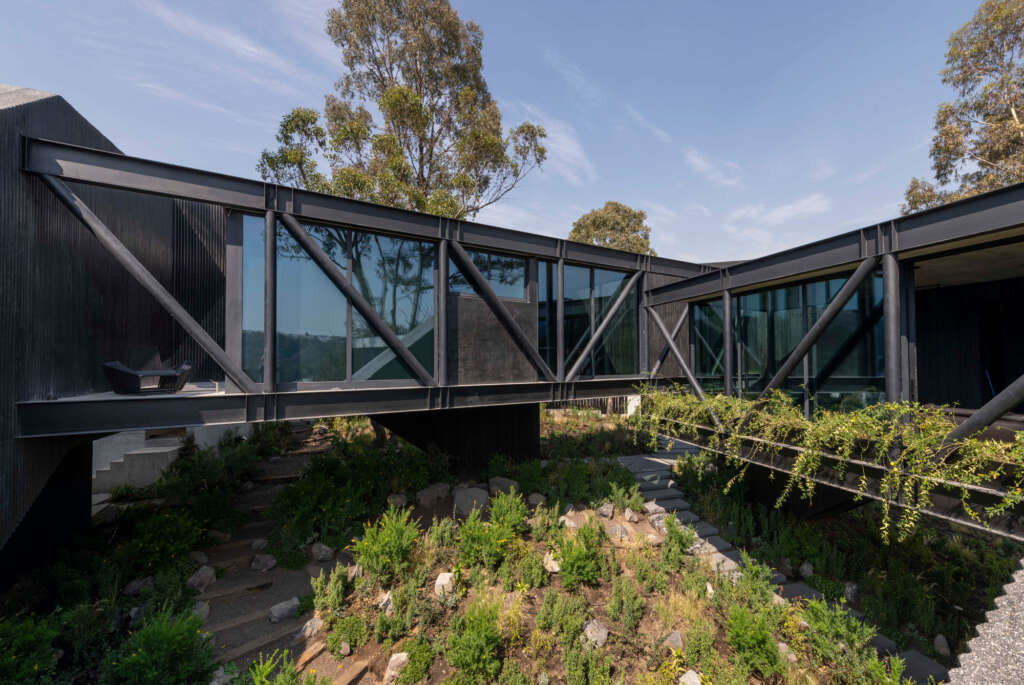
Architect: Rojkind Arquitectos, Agustin Pereyra, Inocente Colectivo
Location: Hacienda de Valle Escondido, Mexico
In Casa Pasiddhi, a traditional architectural housing program becomes a meandering discovery. Everything happens within a circulation system contained in a solid concrete volume with multiple exits where its path is made in a semi-dark passage, illuminated mainly by overhead skylights during the day and very subtle downlights at night. [From the architects]
Octothorpe House
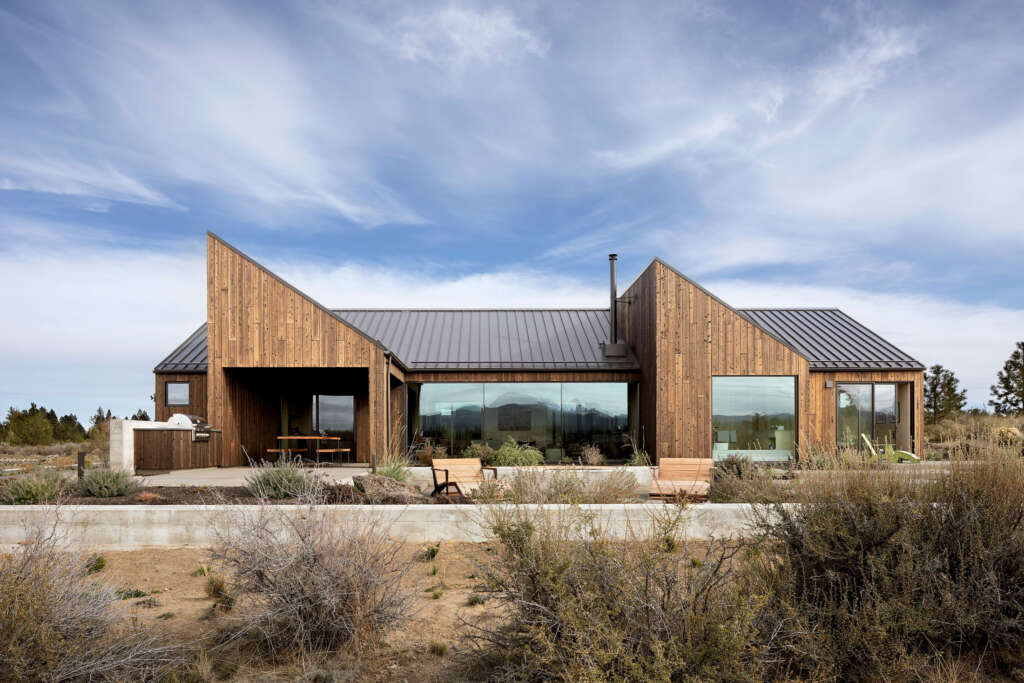
Architect: Mork-Ulnes Architects
Location: Bend, Oregon
Octothorpe House sits atop a plot blanketed with sagebrush, bitterbrush, and junipers, the site of a forest lost to wildfire two decades ago. Ponderosa pine forests can be seen in the distance as the high desert arid land transitions into lusher vegetation. We are in Bend, a small city (257 kilometers southeast of Portland, Oregon. A popular spot for outdoor enthusiasts, it is located within easy reach of the trails, the Deschutes River and Mirror Pond, the nearby Cascade Lakes, and the ski slopes of the Mount Bachelor ski resort and of the Cascade Mountains. The lot has sweeping views of the Three Sisters mountains’ snow-capped peaks and the Deschutes River National Forest. [From the architects]
El Pangue House
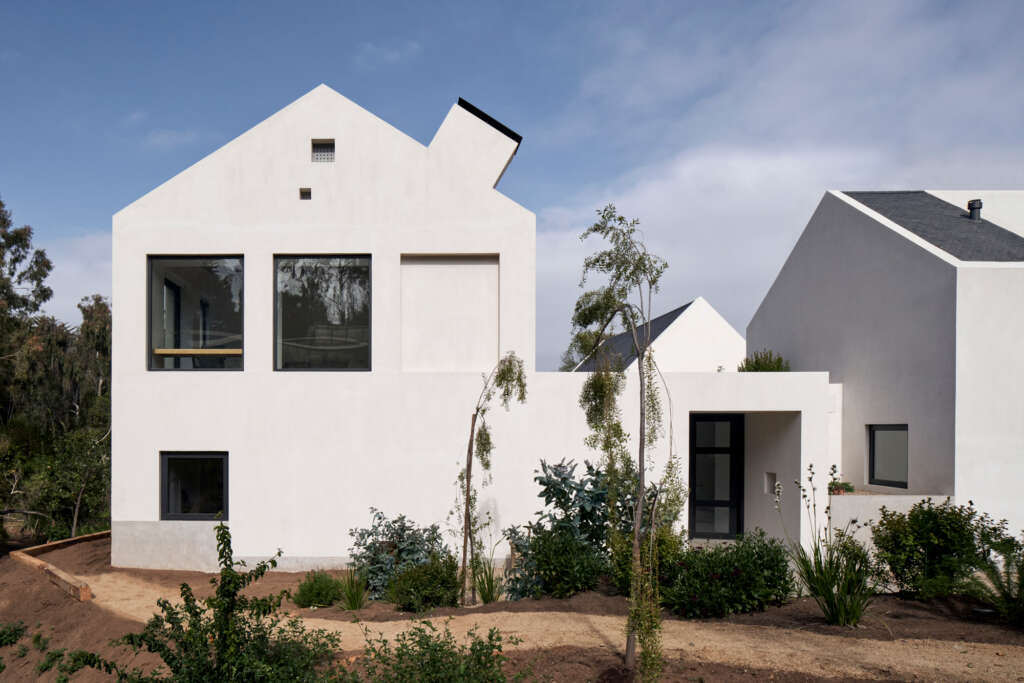
Architect: Combeau Arquitectura
Location: El Pangue, Zapallar, Chile
Two hours drive northwest from Santiago in the exclusive coast town of Zapallar, this weekend house was designed to reveal and heighten its specific context and benefit from the gentle Mediterranean climate that the central Pacific coast of Chile offers. Three specific site characteristics forced this project to search for a particular arrangement. First, the lot has little ocean view bounded by a neighbor house and a group of pine trees. Second, north sun exposure is almost perpendicular to the ocean view, and third, the site limits with a protected creek full of conifers and native species. [From the architects]
House for a Filmmaker and Playwright
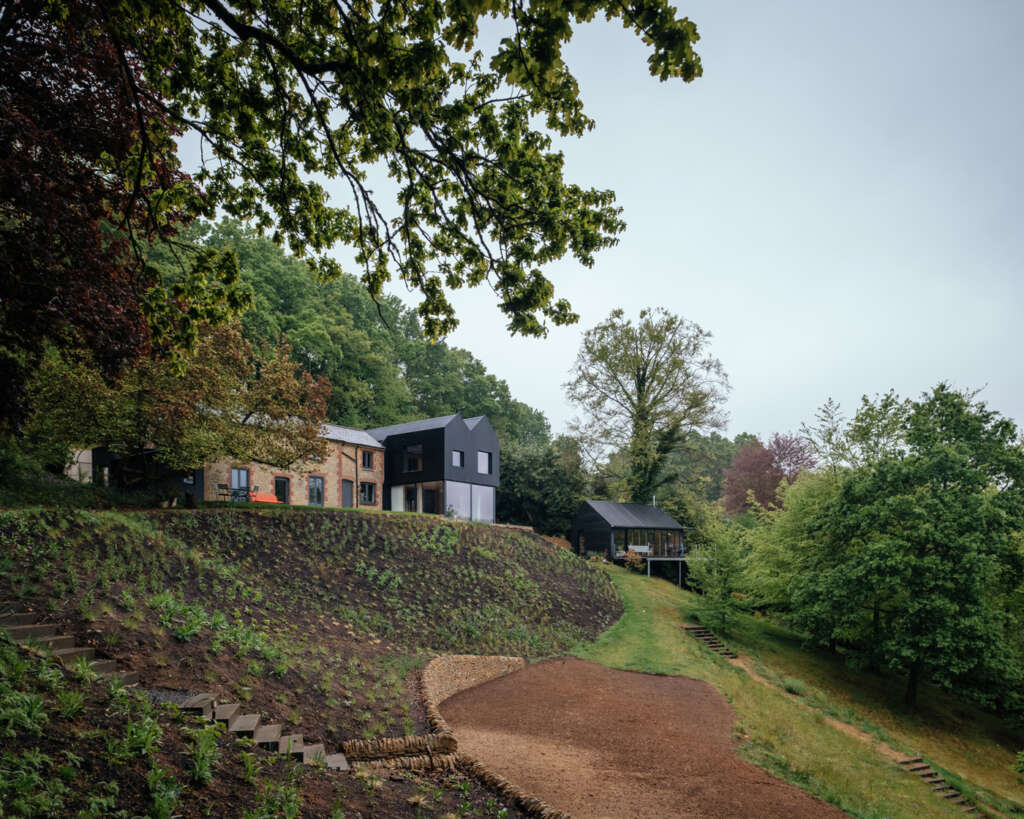
Architect: Invisible Studio
Location: Hampshire, England
Invisible Studio have recently completed alterations and additions to a tired cottage on the Surrey / Hampshire borders in the UK for a playwright and a filmmaker who had kept an article on a house that Invisible Studio had completed nearly fifteen years previously and got in touch when they moved out of London. [From the architects]
Takamine-cho House
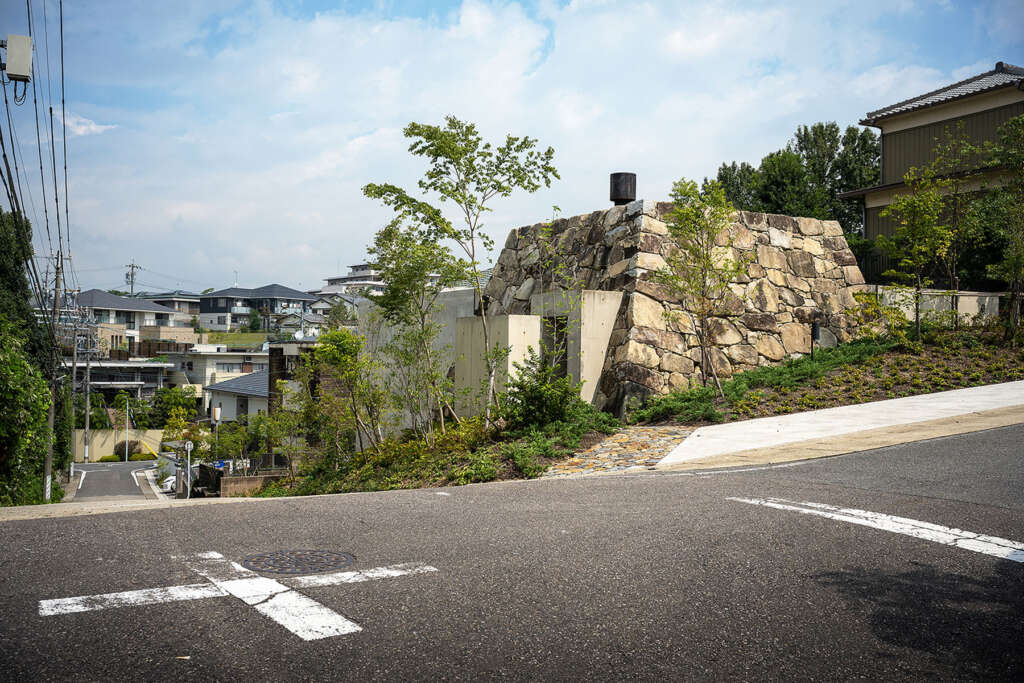
Architect: Tomoaki Uno Architects
Location: Nagoya, Aichi Prefecture, Japan
The site is located in an upscale residential area with lush greenery, with Nagoya University and Nanzan University walking distance. I had designed a clinic for the client before, and this was my second commission. Therefore, I started the concrete design immediately without any time to warm up the relationship. This project’s most significant request, or mission, was to use the traditional method of masonry called field masonry. In the beginning, I thought of it only as a finishing material. However, as I learned more about the traditional masonry method and its use, I gradually realized that I had not been thinking correctly, and I was at a loss for a while. Originally, Japanese masonry was used for the foundations of castles, castle foundations, and stone walls. It was never meant to be a part of the architecture. The purpose and origins of the ruins were utterly different from those in South America. Therefore, there were no past examples to refer to. [From the architects]
House NaMora
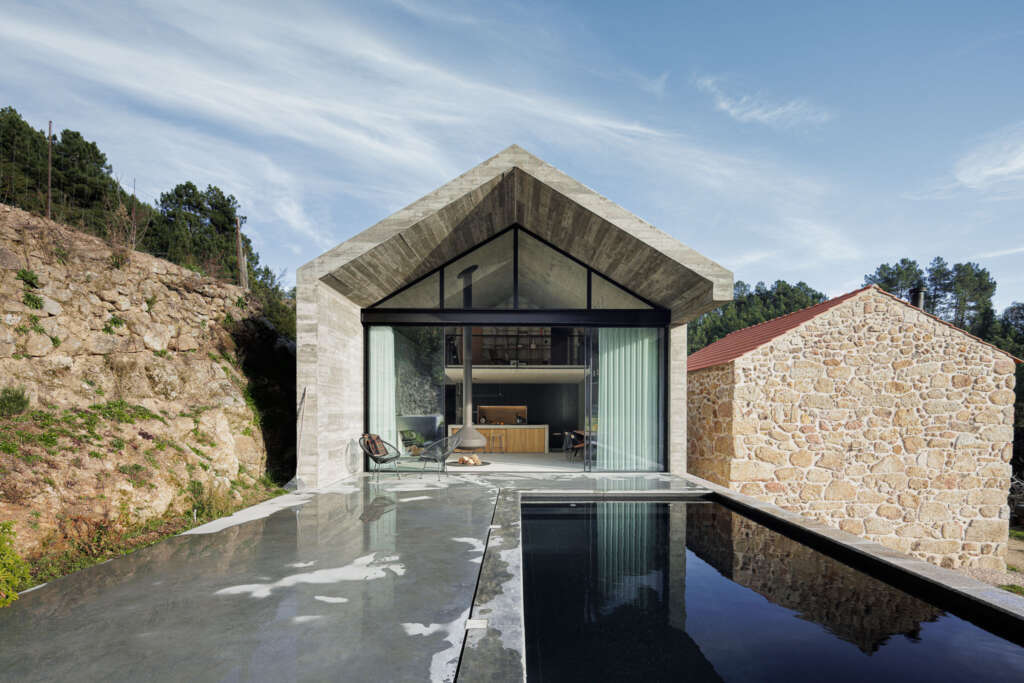
Architect: Filipe Pina + David Bilo
Location: Gonçalo, Guard, Portugal
Situated in a natural shelter of a valley at the foot of the Serra da Estrela, close to the parish of Gonçalo, in a place also known locally by the name of Mora, this agricultural property has approximately 18ha of area, and is surrounded by a dense pine tree forest.
The property has been well preserved over the years thanks to its agricultural activities. At its centre stands a modest pre-existence of granite built in the mid-twentieth century, from where the new project started. In order not to disrupt the farm activities, we decided to split the old from the new when designing the house. The final outcome, with the extension of the existing house, resulted from a compromise between the owners wishes and the existing features and morphology of the land, characterized by the existence of several terraces. [From the architects]

