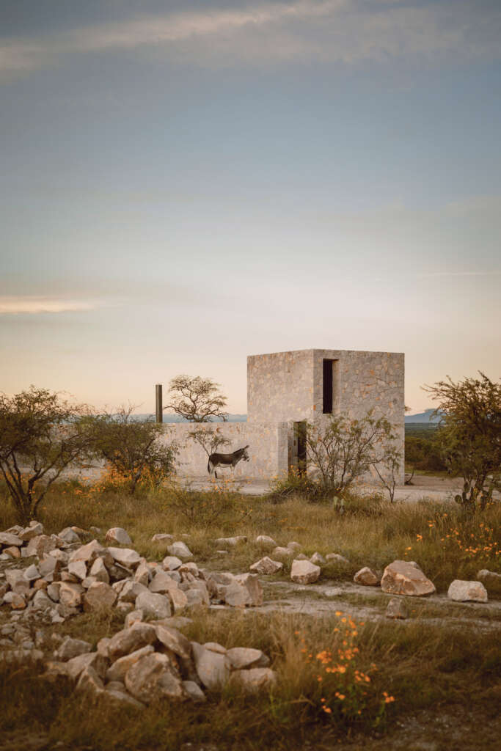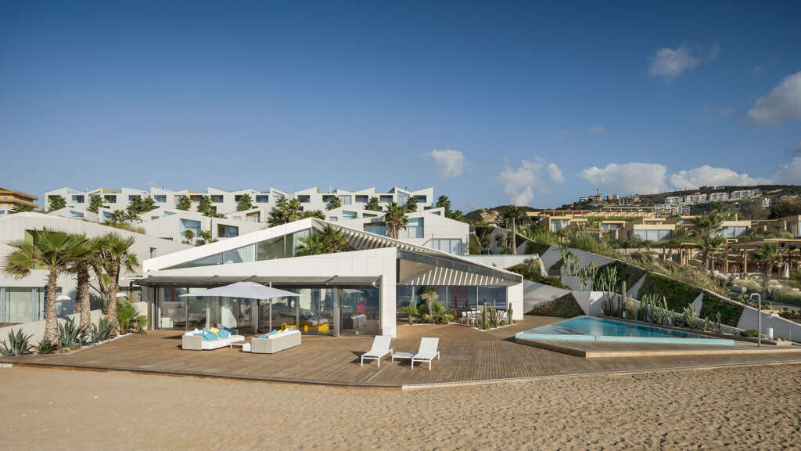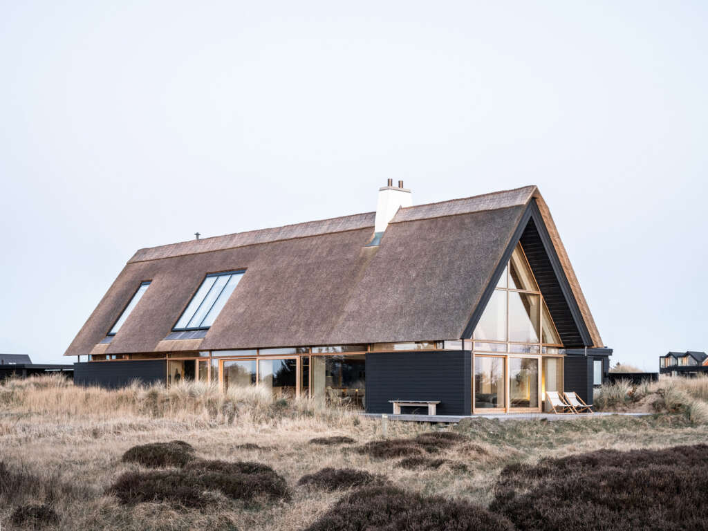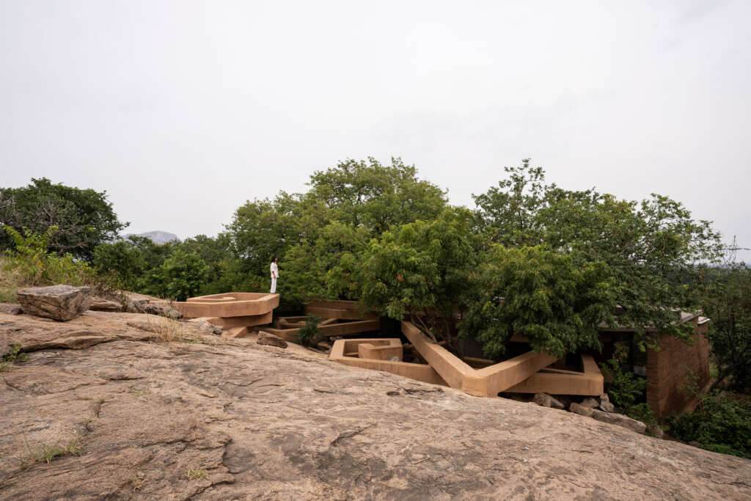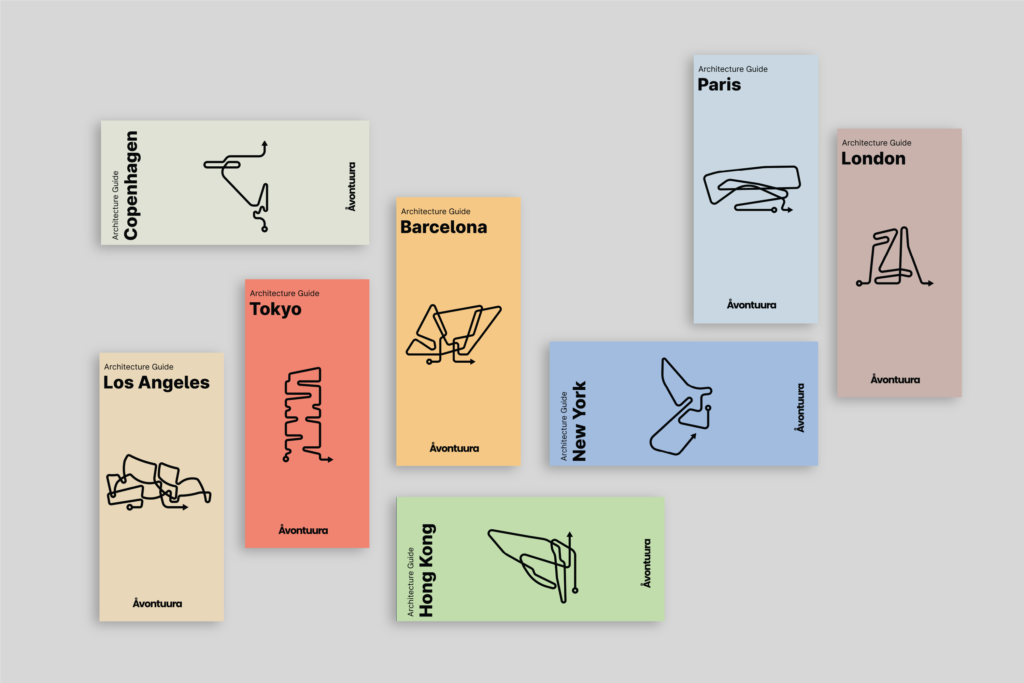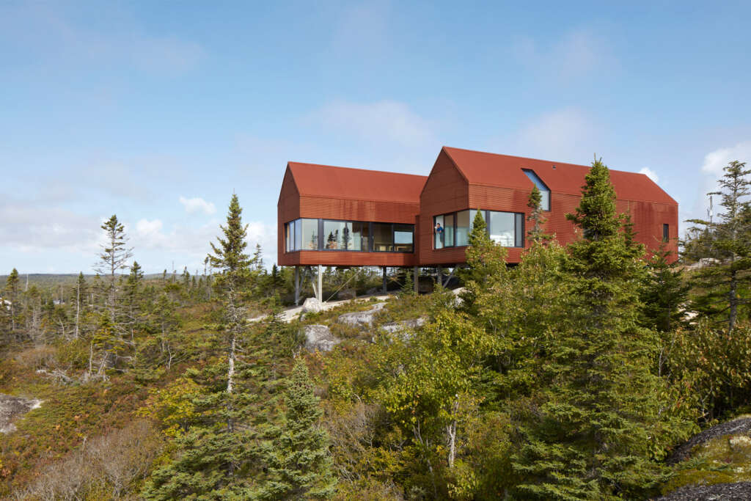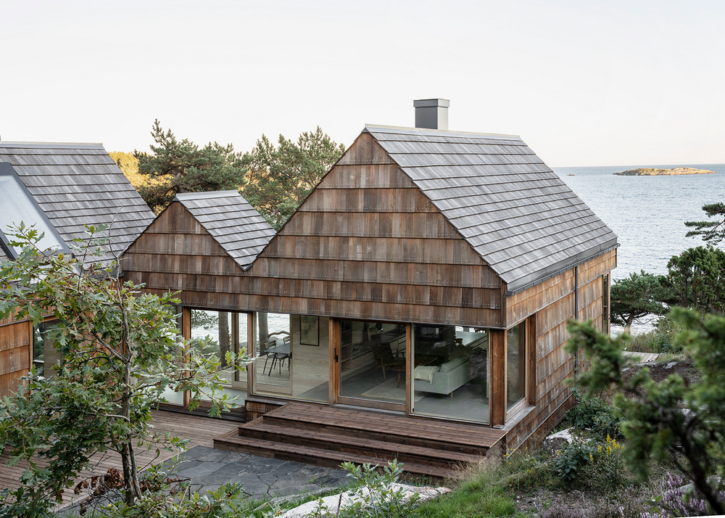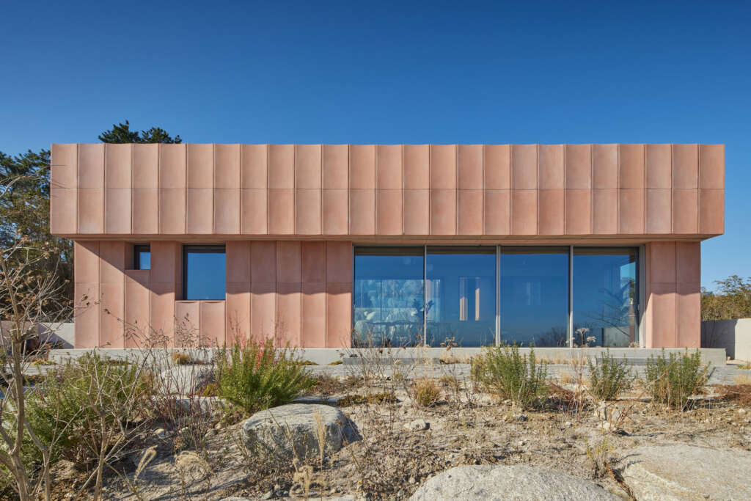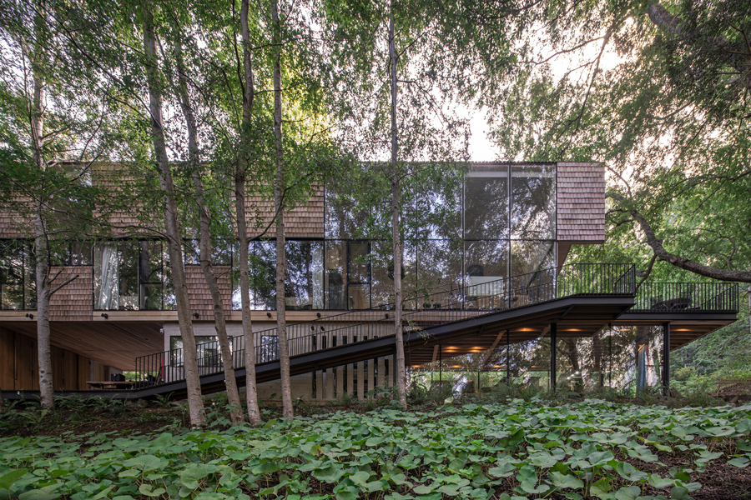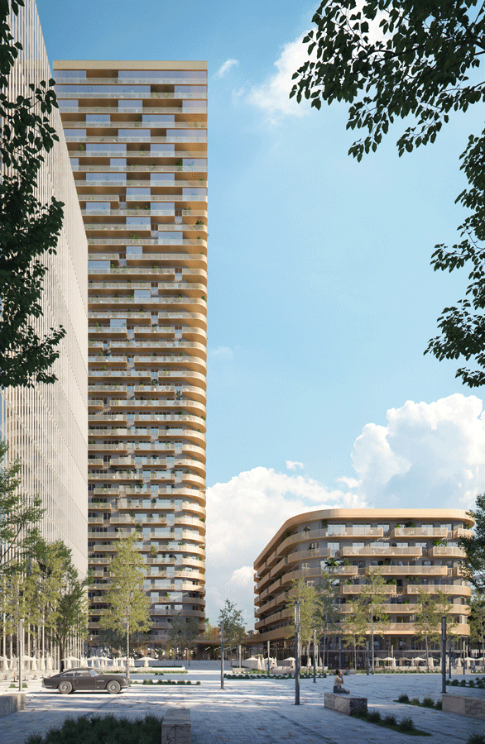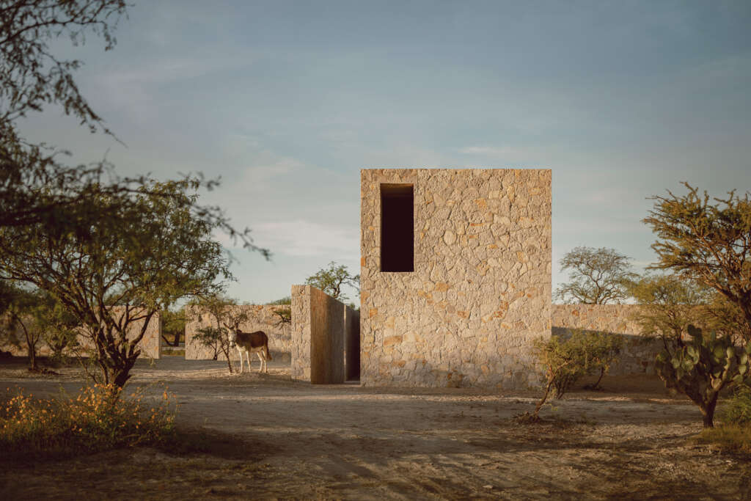
Today ÅVONTUURA kick’s off its annual Top 10 series looking back at the greatest architectural projects of the past year. To get things started, we’re going to take a look at one of my favourite subjects; Getaway Homes. Whether its the remote locations, stunning vistas or cozy atmospheres, there’s something special about a place on the edge of the world that’s sitting there just for you. The houses below will take you on a visual tour around the world, starting in the rural Mexico and ending in a Chilean forest So sit back, enjoy and start planning that future hideout!
ÅVONTUURA’s Top 10 Getaway Homes of 2022
ÅVONTUURA’s Top 10 Getaway Homes of 2021
Enso II by HW Studio
Location: Guanajuato, Mexico
Following extensive historical research, it was concluded that there are few places in Mexico with a constructive identity as strong as Guanajuato. That finding is clearly reflected in its architecture, traditional kitchen utensils, aqueducts, legends, and even heroes like Pípila, who carries a large rock on his back to protect his regiment against bullets.
In the region around Guanajuato, stone is an element deeply rooted in all forms of cultural expression. Accordingly, the material for this architectural piece was easily selected. In addition, there was a materials bank and capable labor nearby; a dialogue of respect between the artifice and its environment was encouraged. The entire complex is organized on the basis of a cruciform plan; thus, the space is divided into four quadrants by a cross of stone alleys defining the paths, framing all moments, and separating one quadrant from the other.
Villa Papillon by WORKac
Location: Batroun, Lebanon
This beach home rethinks the relationship between art, architecture and landscape. Designed for a Lebanese art collector and his family, the house is comprised of a series of rooms organized around an open-air courtyard. The main living space and bedroom face the sea, the family room, dining room and kitchen open on to the courtyard. Above, the children’s bedrooms look out over the living room, so that every space has a view of the Mediterranean.
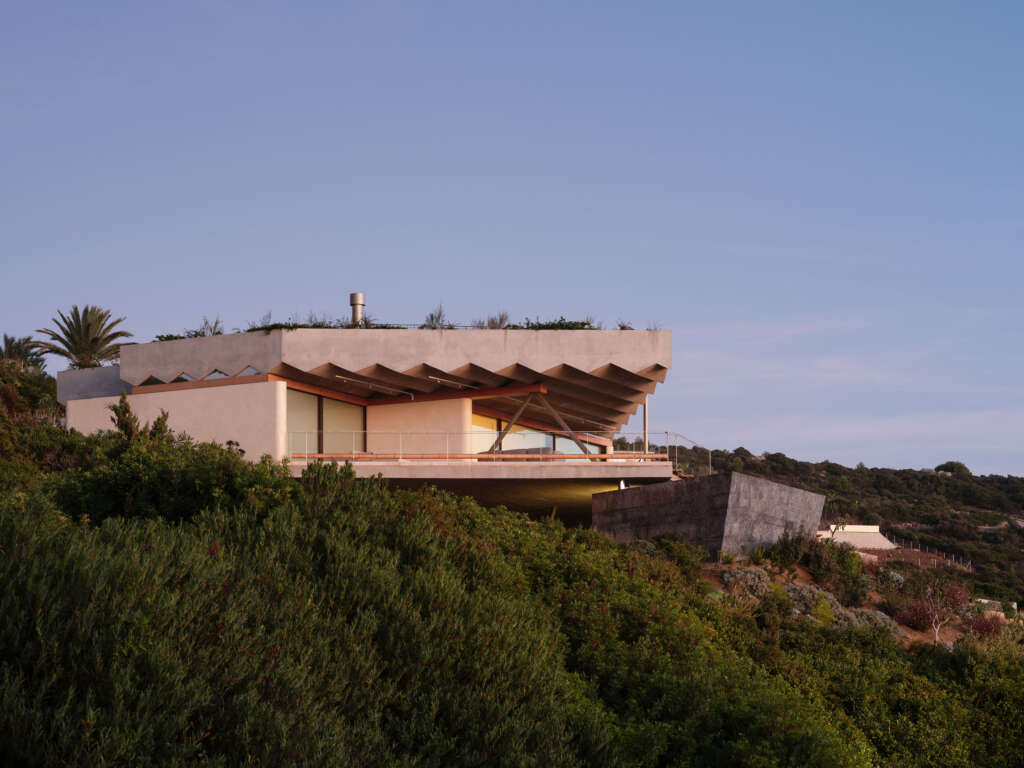
PS-50 House by Langarita-Navarro
Location: Tarifa, Spain
The lead character in this project is an extraordinary coastal landscape; thick, rugged, and impregnable, resisting the assaults of the Atlantic winds. We imagine the possibility of living under the cover of this greenery with the self-imposed objectives of being large and at the same time inconspicuous, while also invoking the unexpected behaviours of bodies and matters.
Skagen Klitgård by PAX Architects
Location: Skagen, Denmark
Located in Skagen, the northernmost point in Denmark, the summer house pays tribute to local architecture and the history of the town. Therefore, the summer house’s materials draw inspiration from houses built during Skagen’s Black Period, when charred wood from shipwrecks was often used to build houses whose roofs were covered in straw. A thatched roof and a black-painted wooden exterior were thus used for the facades.
Chuzhi by WALLMAKERS
Location: Shoolagiri, India
Chuzhi is a project that helps to understand what can be built in odd sites that are generally deemed ‘unsuitable’ for construction. Situated in a gated community called Sanctity Ferme in a picturesque location called Shoolagiri, the owner was in a fix as there were unwanted obscure plots at the periphery of the community characterized by steep rocky topography, huge trees and thick vegetation making people reluctant to make homes there as the buildable area seemed less. In current times when people are obsessed with achieving beautiful scenic views from their homes and least concerned with how their houses end up looking like unnatural eyesores in virgin beautiful landscapes, our concept of Camouflage architecture, where we want the buildings to stay hidden and merge seamlessly with the existing topography seems apt.
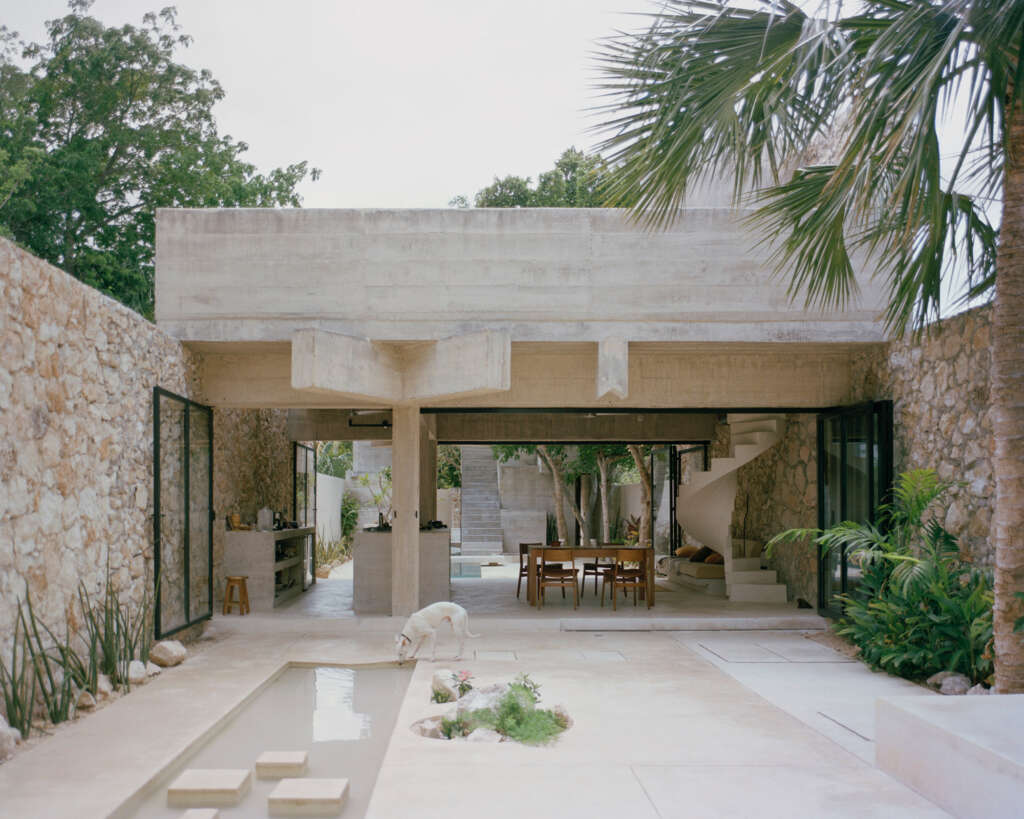
Casa en los Cocos by Ludwig Godefroy
Location: Mérida, Mexico
Casa en los Cocos is located in the south of the historic center of Mérida – Yucatán, in Mexico. The design of the project comes from the proportion of the land itself, 70mts long x 8mts wide. The narrow proportion of the land creates a strong vanishing point effect entering the site. The project responds to this perspective crossing from side to side, materializing it with water guiding everywhere through the whole house.
East Dover House by MacKay-Lyons Sweetapple Architects
Location: East Dover, Nova Scotia, Canada
Perched on a granite hilltop looking out on Nova Scotia’s Atlantic coast, this 2,000-square-foot house commands the drama of the bay it overlooks and the rugged terrain upon which it nests. Composed of two connected gable-formed pavilions, the isolated house establishes the feeling of a micro-settlement nestled within the area’s craggy geomorphology. Cantilevering the house from its base on galvanized steel stilts creates the impression of floating above the bedrock, while also providing space for lichens and red conifers to grow underneath and around the building. A monolithic weathering steel skin wraps the structural frame, complimenting the ever-evolving nature that surrounds the house. Its minimalistic details at the eaves and openings reinforce an economical ethic that carries through the interior.
Saltviga House by Kolman Boye Architects
Location: Grimstad, Norway
In our recent projects and in our teaching and research, we have come across Dinesen materials as both the traditional floors and as a scrap, a leftover, an off-cut from the production of made-to-measure floors. Making and thinking with these leftovers from the production gave rise to a notion of making a building of them as a sympathetic way of using and ennobling scrap materials that would otherwise have been used as firewood. Besides being beautiful the off-cuts are low in embodied carbon and could offer an alternative to more commonly used and more carbon intensive materials.
Seosaeng House by Studio Weave
Location: South Korea
Set within a clifftop on South Korea’s eastern peninsula, Seosaeng House marries London-based Studio Weave’s imaginative architecture with Korean tradition in a multi-generational family home stepped to become one with the hillside. Seosaeng House is washed in the first rays of Korea’s daylight as the sun rises, and offers 180-degree views of the Eastern Sea – fittingly, Seosaeng can be literally translated ‘the brightening East’ or ‘new life’. As if replacing the hillside once carved away, Seoseang House features three terraces rising a metre at a time, closely following the rocky sites’ natural slope.
Maytue House by Juan Carlos Sabbagh Arquitectos
Location: Ranco Lake, Chile
The land is located on the shore of the Golfo Azul in Ranco lake. It has a long shape that gives it a relatively perpendicular orientation to the lake. In its upper part it is densely populated with large native trees and has a transversal slope. As you move towards the lake, the density of the forest decreases, the slope increases and becomes longitudinal, falling sharply towards the beach. This generates that spatially the terrain is divided into two different situations. In the upper part, where the access is, the land has greater privacy and connection with the forest, while in the lower third the steep slope opens the land to the beautiful distant views, where the landscape dominates.

