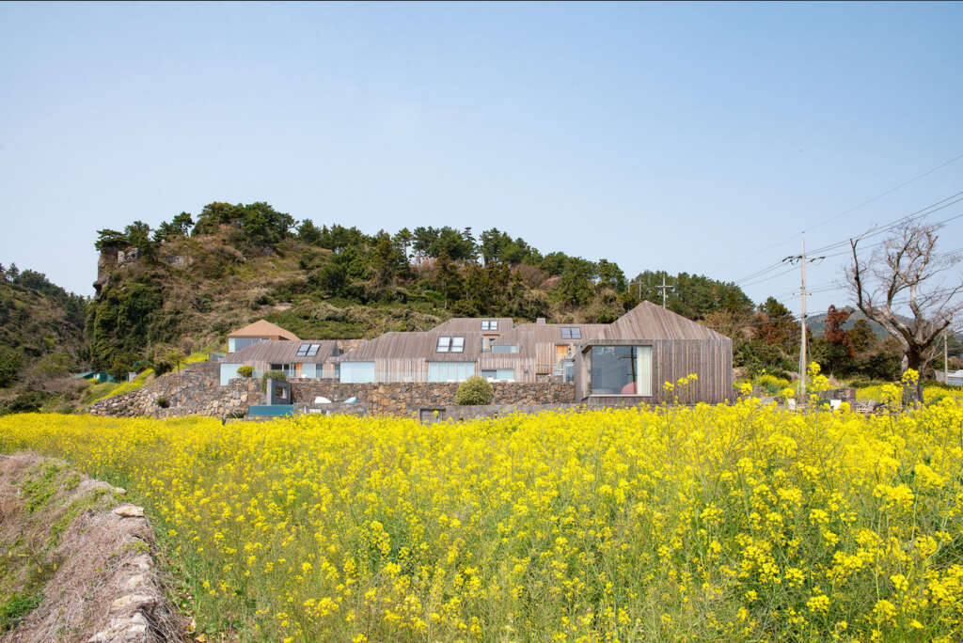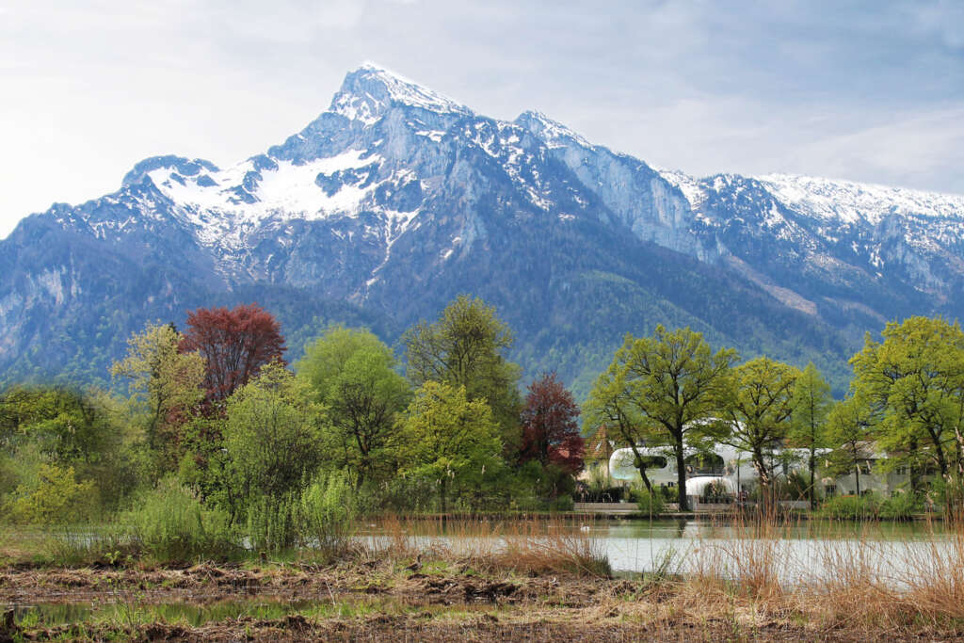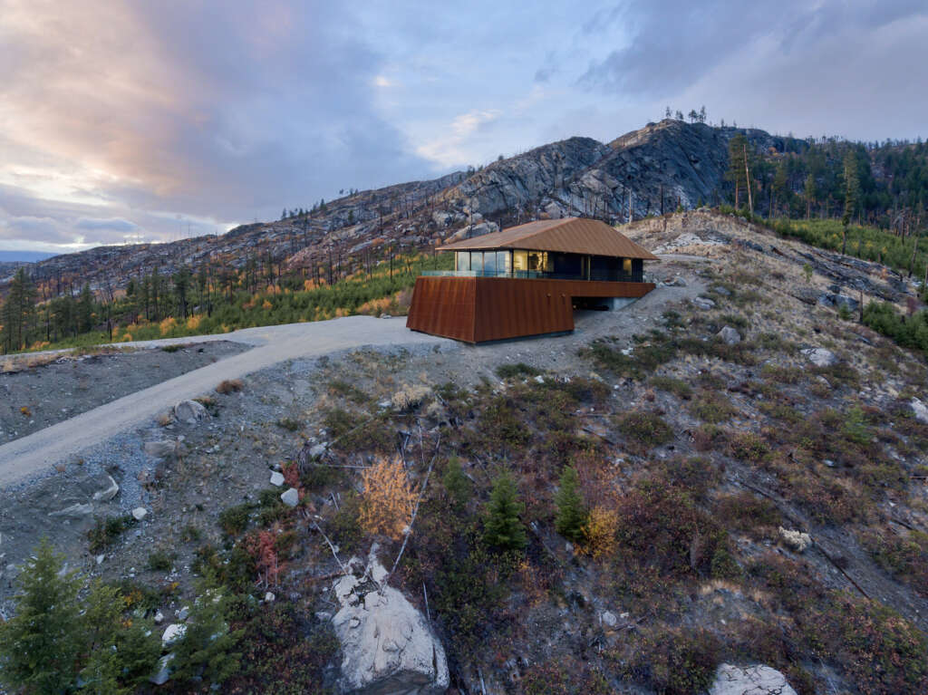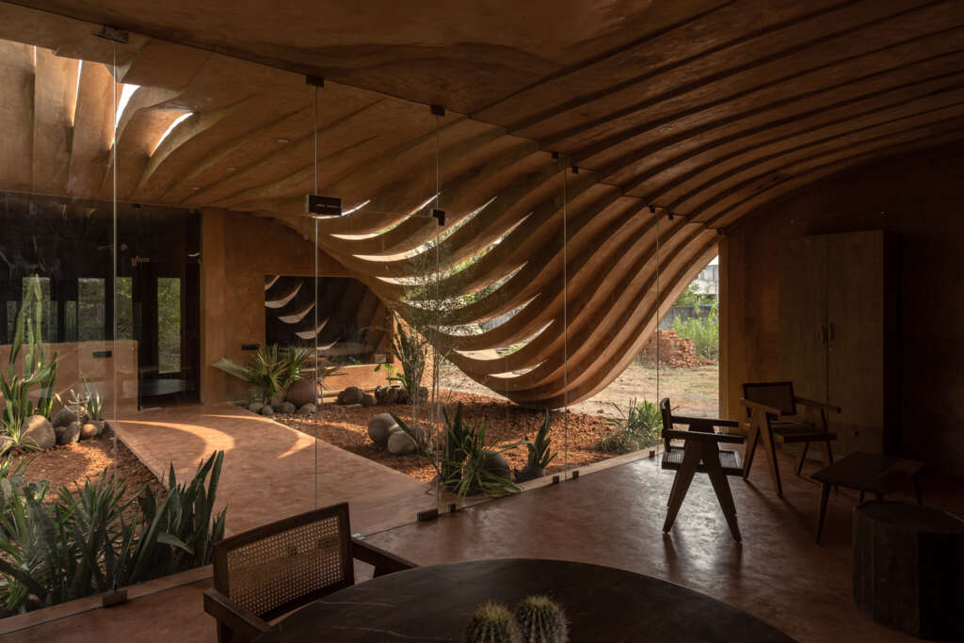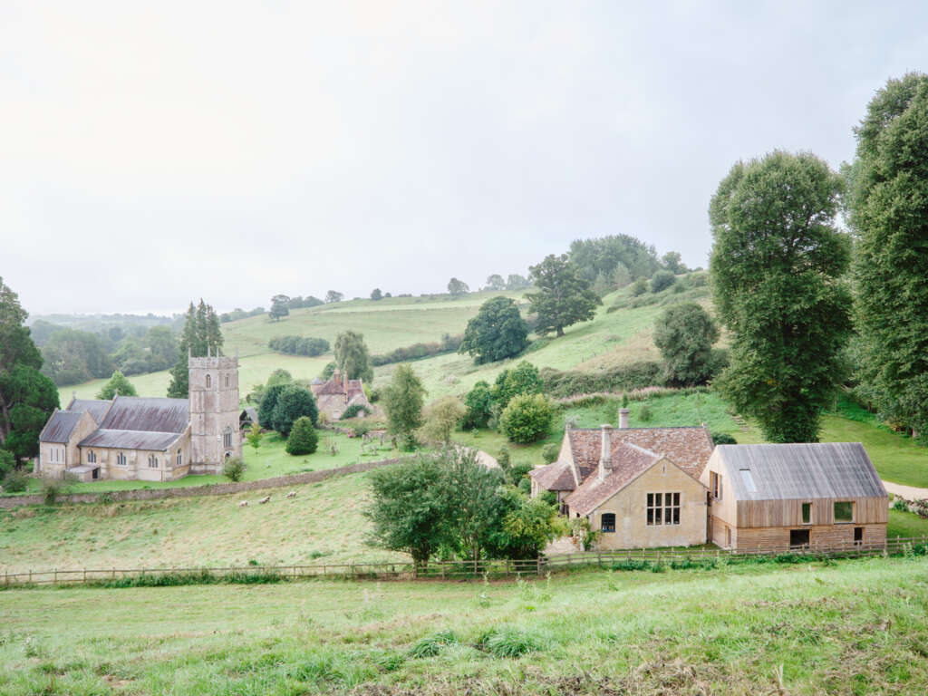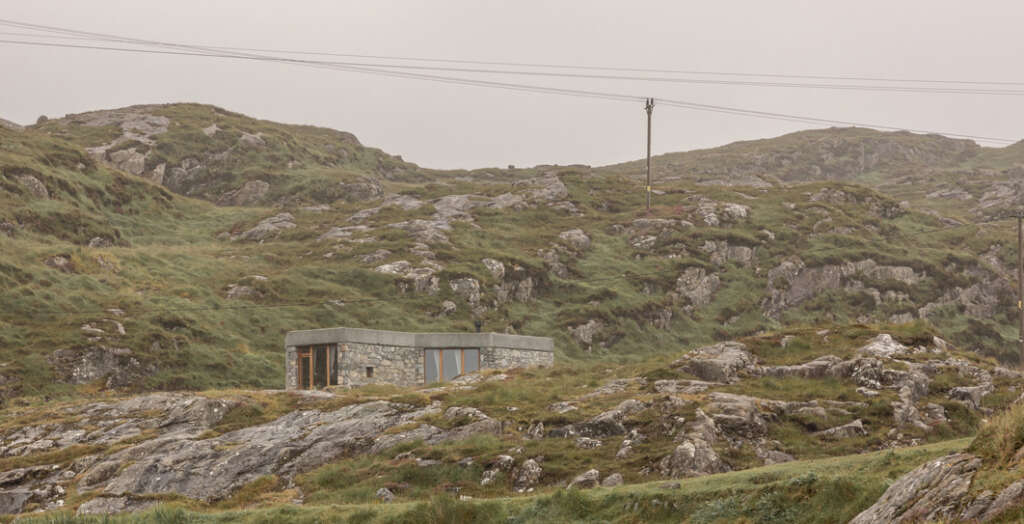
As we wrap up 2024, it’s time for ÅVONTUURA’s annual tradition of celebrating the world’s most inspiring getaway homes. This year continued to redefine architectural excellence, blending sustainability, minimalism, and a profound connection to nature. Following the themes of past years, these homes push boundaries, offering serene escapes that are as functional as they are beautiful. From remote mountain retreats to serene seaside sanctuaries, these spaces embody the art of living simply yet luxuriously. Here are our Top 10 Getaway Homes of 2024!
ÅVONTUURA’s Top 10 Getaway Homes of 2023
ÅVONTUURA’s Top 10 Getaway Homes of 2022
ÅVONTUURA’s Top 10 Getaway Homes of 2021
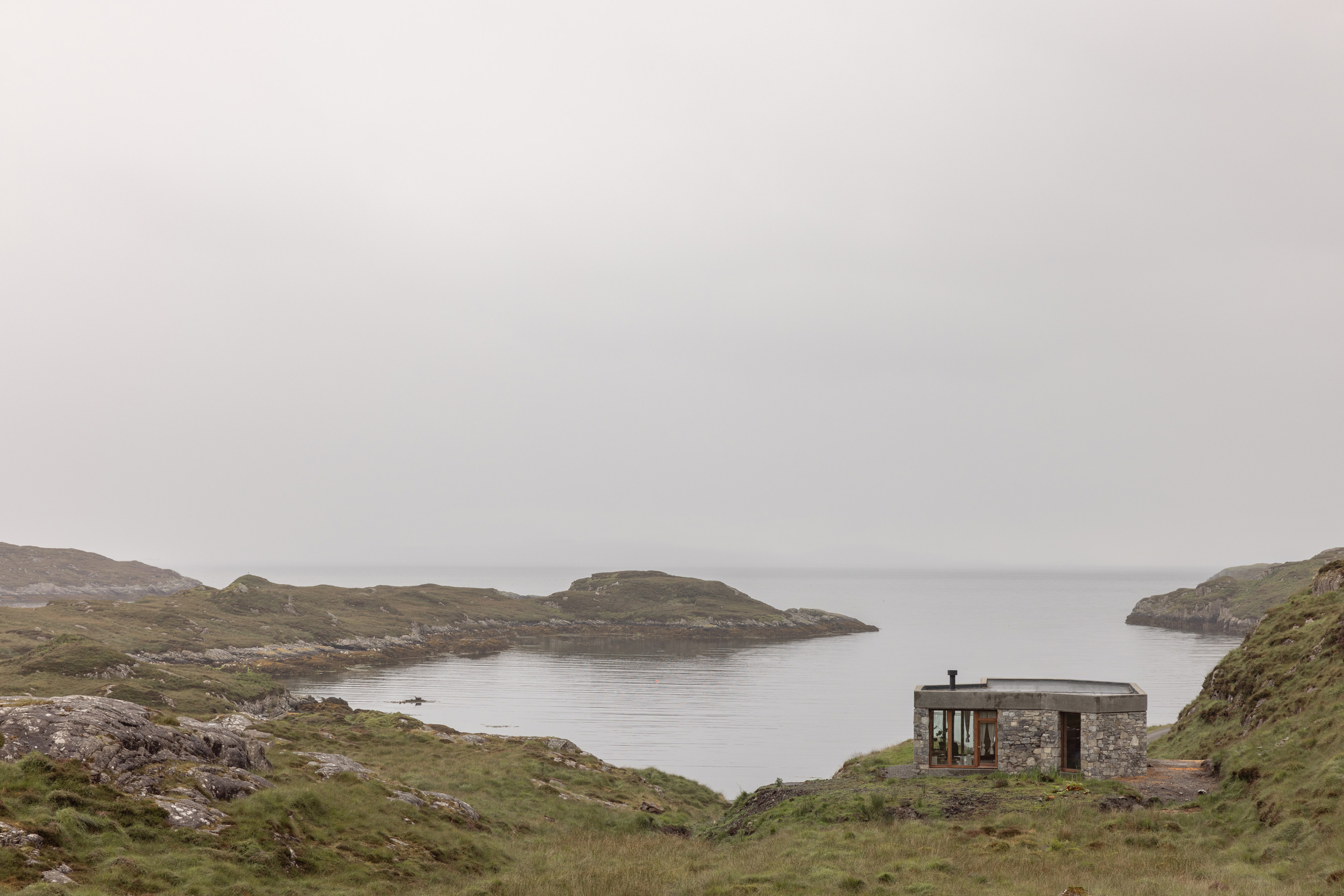
Caochan na Creige
Architect: Izat Arundell
Location: Isle of Harris, Scotland
Perched on a rocky outcrop and just a stone’s throw away from the Minch – the Atlantic sea
channel between the Outer Hebrides and mainland Scotland – the house has been strategically
positioned to take advantage of the elevated level and panoramic sea views across to Skye.
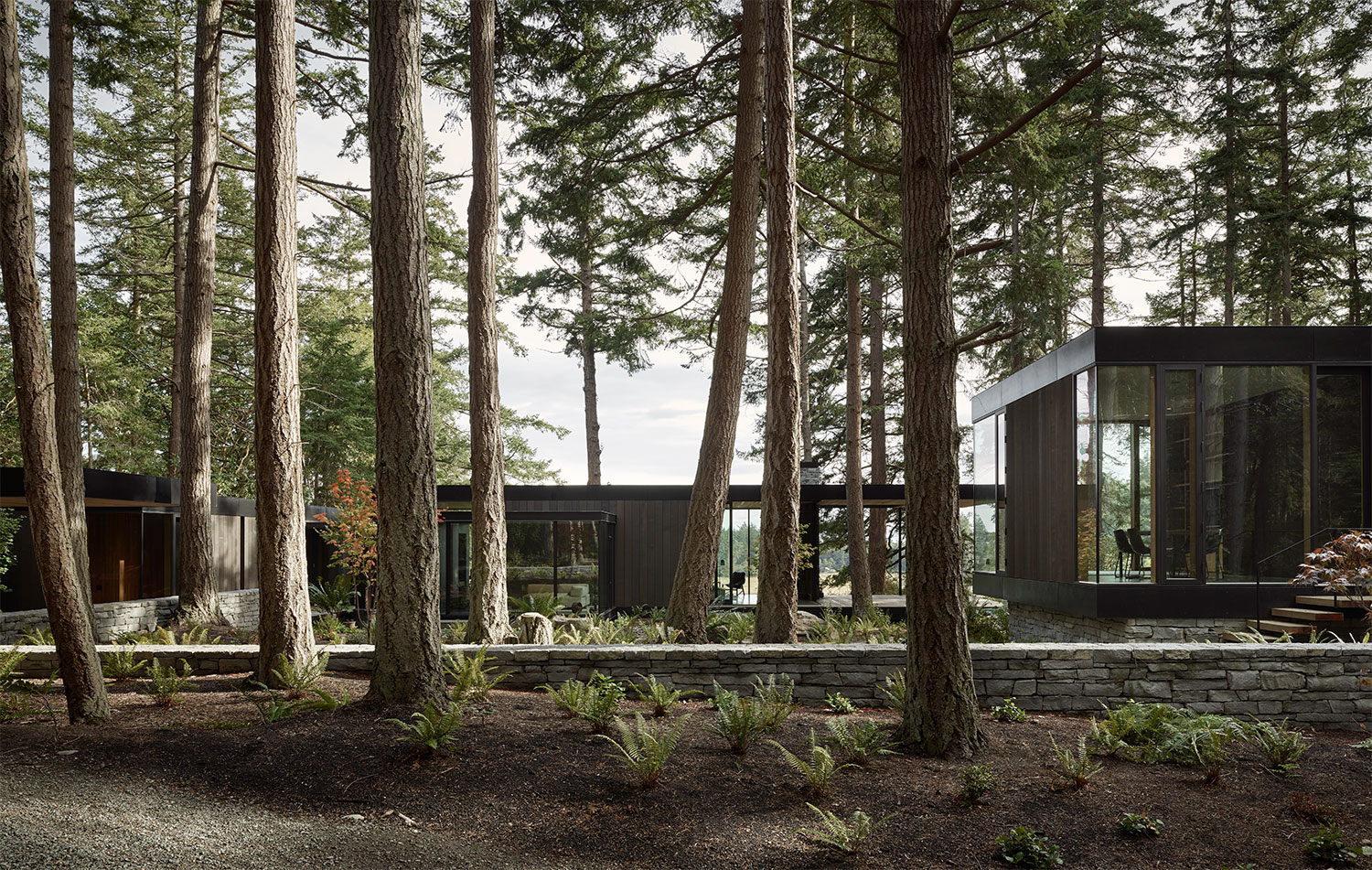
Whidbey Island Farm Retreat
Architect: mwworks
Location: Whidbey Island, Washington
Located on a rural site on Whidbey island, a local family sought a new home and retreat on their family farm. Out of respect for turn-of-the-century agricultural buildings on the property, the home tucks into the edge of a densely forested hillside, overlooking chicken sheds, a weathered red barn, cattle fields, and a fishing pond. The house appears intentionally modest and humble from the valley, deferential to the pastoral farmlands below.
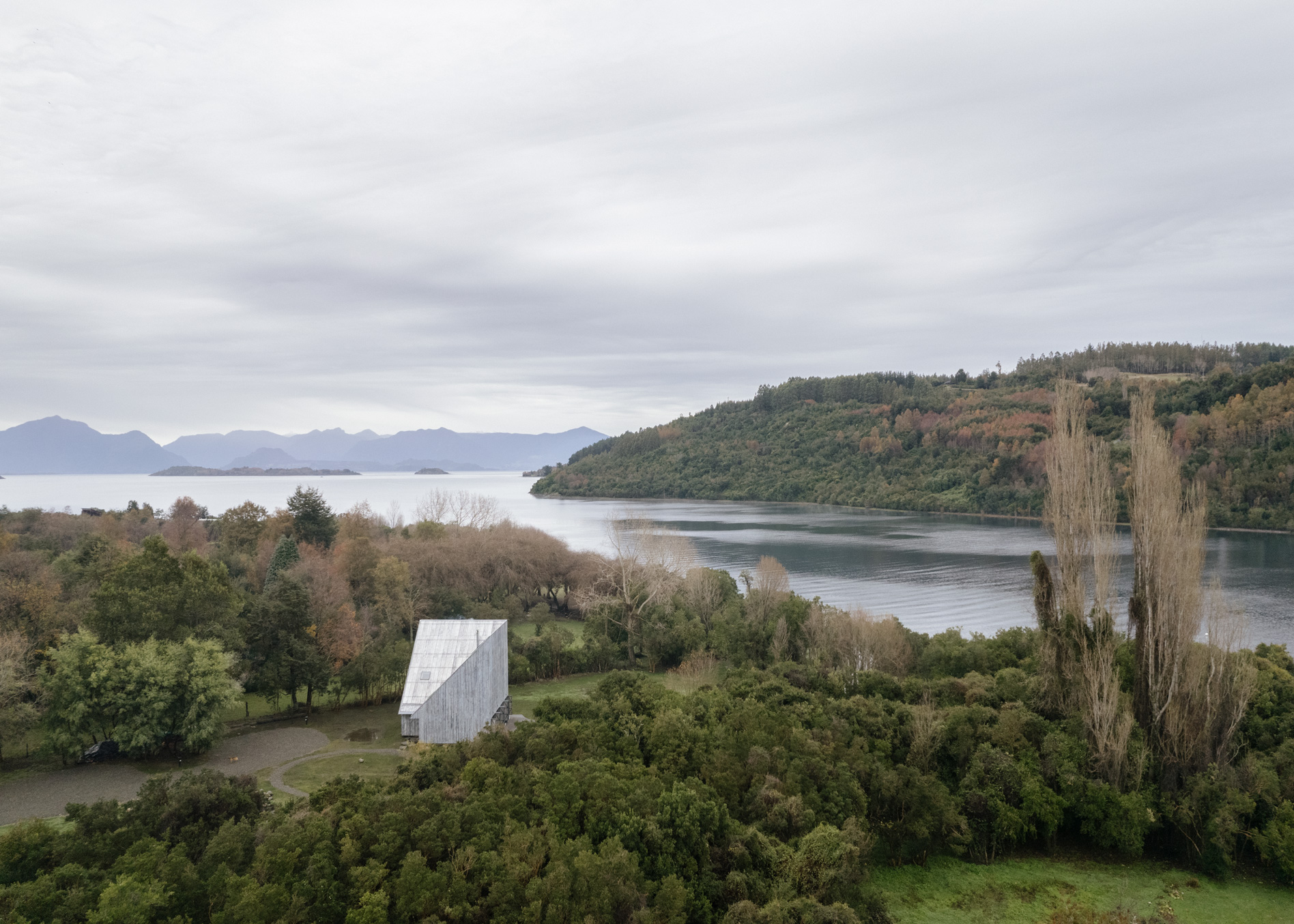
Humo House
Architect: Iván Bravo architects
Location: Futrono, Chile
This house was commissioned 10 years ago and only two years ago it was decided to start the project. Despite all this time, both the client’s requirements and the site have remained exactly the same. The clients are a couple who have never lived together, each of them lives in their own flat, just a few metres away on the same street in the capital. Therefore, this holiday home is the first time they will have their beds under the same roof.
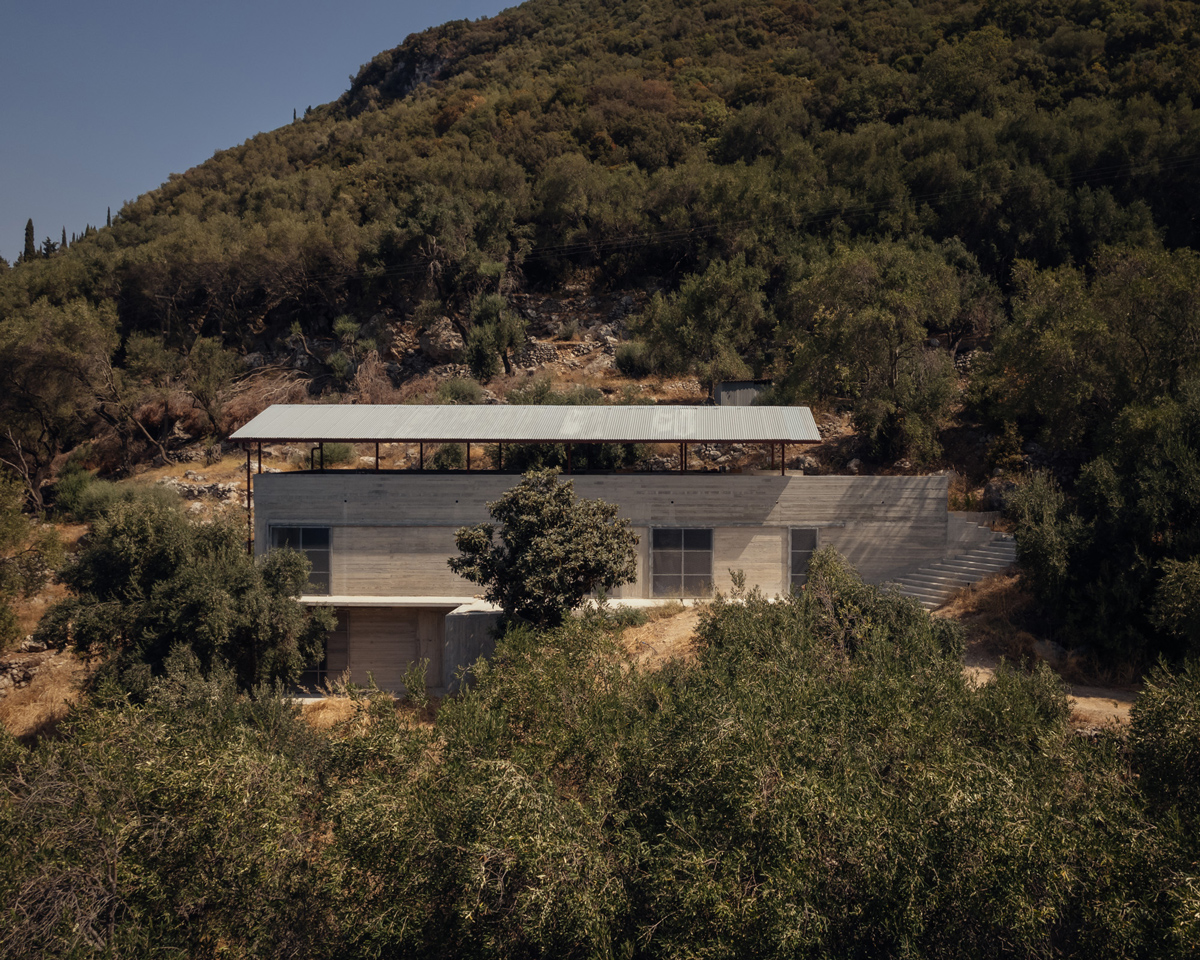
House in an Olive Grove
Architect: Invisible Studio
Location: Greece
The new House in an Olive Grove was designed by Piers Taylor of Invisible Studio for his family, with an appreciation of local climate and materials. The minimalist, and sometimes rough, aesthetic is a deliberate choice to create an architecture that is flexible for future adaptation while still providing for the basic needs of shelter, shade, sleep and communal spaces.
Copas
Architect: PPAA
Location: Valle de Bravo, Mexico
Copas is a project born from the understanding and respect for the nature that inhabits the place. Its main intention was to create an open upper floor that connects directly with the surrounding treetops, elements that give the essence to the project and create the atmospheres and views throughout the house.
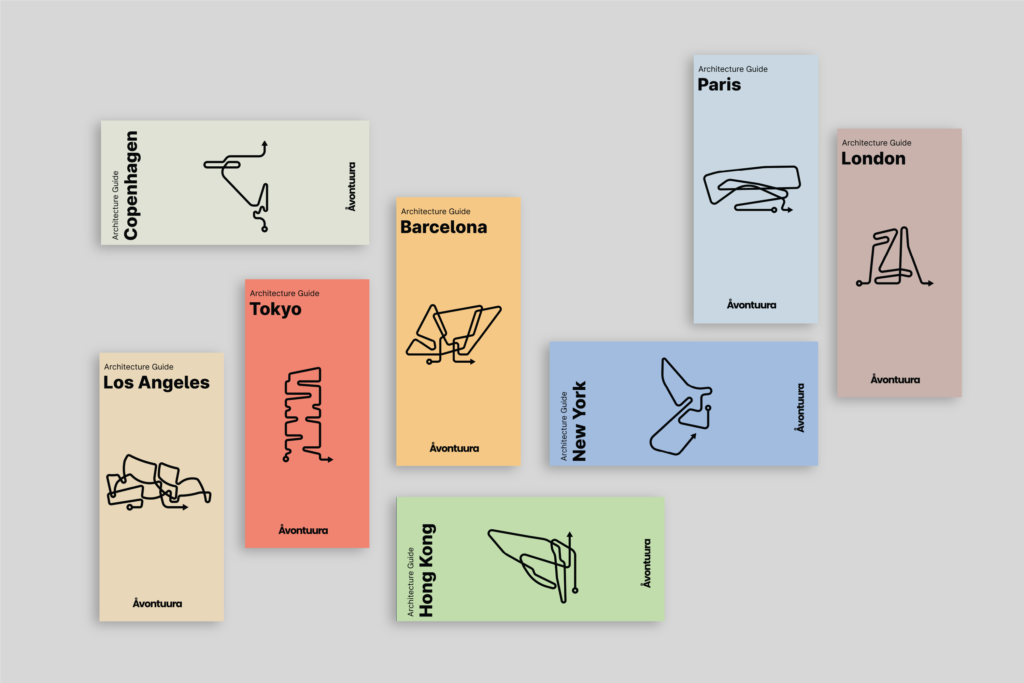
Introducing The Wandering Series: Architecture Guides by ÅVONTUURA
Explore all our guides at avontuura.com/shop
The Wind Hill Houses
Architect: Doojin Hwang Architects
Location: Jeju-si, South Korea
This project is to create a small village on the hill in Jeju overlooking the Pacific. The site is blessed in all sides: the ocean in the south, a rocky cliff in the west, an old village in the east and a volcanic hill in the north. The entire walls and sloped roofs are clad in open-joint, rain-screen system with Thermowood. Not only each unit has its own courtyard, but also the village has a communal space in the center.
Amorph Living Sculpture
Architect: Lechner & Lechner architects
Location: Salzburg, Austria
Harnessing technological innovations such as aerial mapping tools akin to Google Earth, we embarked on a deliberate expedition to discern pivotal vantage points that would underpin our design narrative. The venerable landmarks of Leopoldkron Castle, the tranquil expanse of Leopoldskorner Pond, the imposing silhouette of Hohensalzburg Fortress, and the towering majesty of the Untersberg acted as our guiding constellations, charting the essence of our endeavor.
Schlotfeldt Residence (Mountain Beetle)
Architect: Omar Gandhi Architects
Location: Naramata, British Columbia, Canada
Sitting high above the Okanagan valley, planted into the desolate mountain landscape sits a corten-clad house reminiscent of a land ship. Intended to resist and react to the surrounding environment, the structure takes into consideration the risk of fire, extreme heat, wind, and snow that high altitude sites endure throughout the year. Large overhangs provide shelter from the elements.
Vaazh House
Architect: Vy architecture studio
Location: Chennai, India
A home in a vulnerable ecosystem had to be a breathing edifice, born of the earth, slowly ebbing into the soil. A living home for living beings. With reference to the indigenous construction practices of mud architecture and courtyard houses, our design approach was grounded in history and equally modern for the city dwellers to adapt. The shell had to allow the gaze to penetrate the surfaces, bear witness of age and history on its skin and withhold the openness of the client in its layout.
Old School House
Architect: Bindloss Dawes
Location: Somerset, England
Bindloss Dawes has unveiled a remarkable transformation of Pitcombe’s Old School House, a Grade-II listed property nestled within a picturesque valley in Somerset, combining original character with contemporary architecture. The new timber extension showcases the dedication to craftsmanship of British architects Bindloss Dawes, known for their rigorous detailing and material compositions that balance city and country sensibilities, delivered in close collaboration with client, Farrow & Ball colour curator Joa Studholme, and her husband Andrew.


