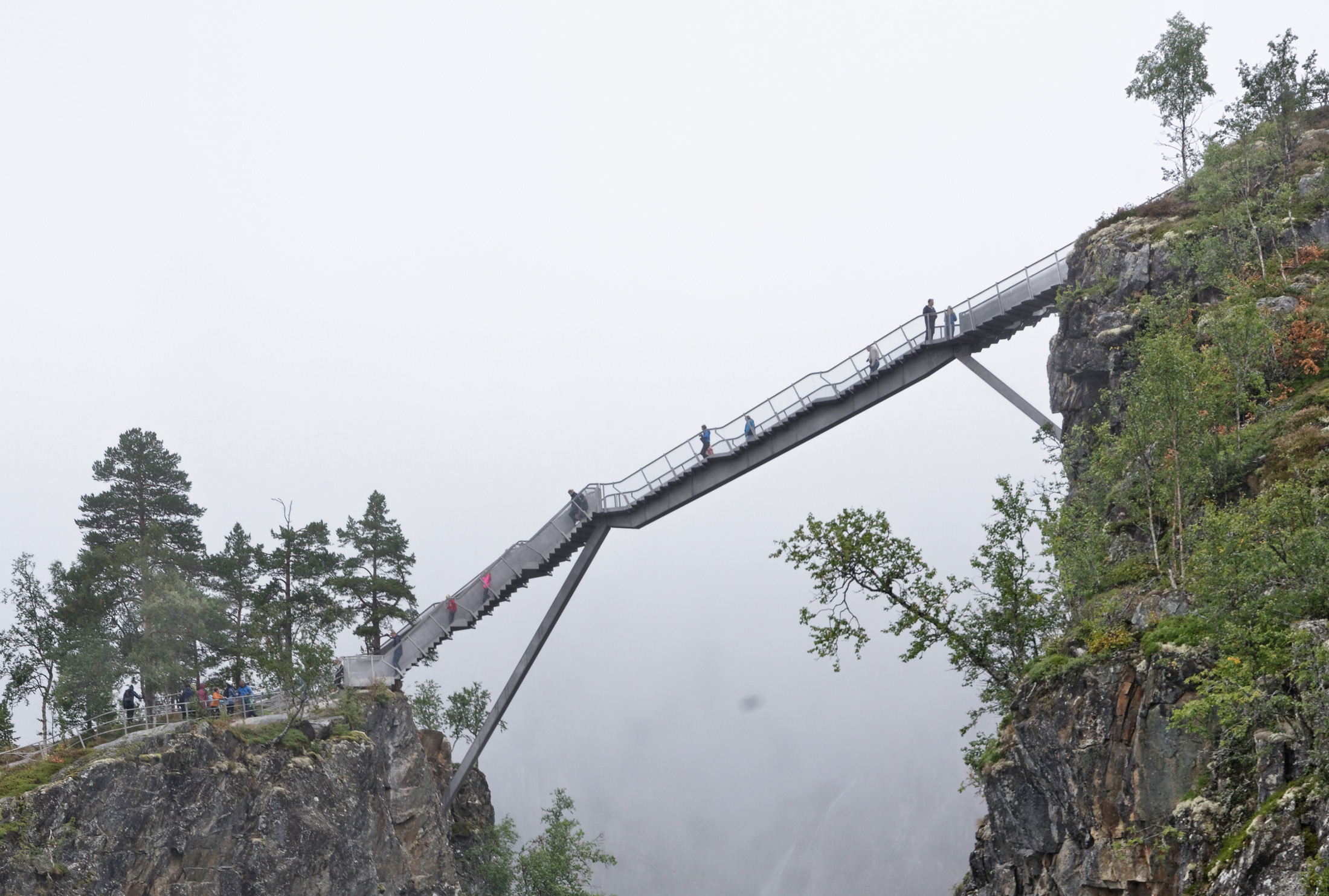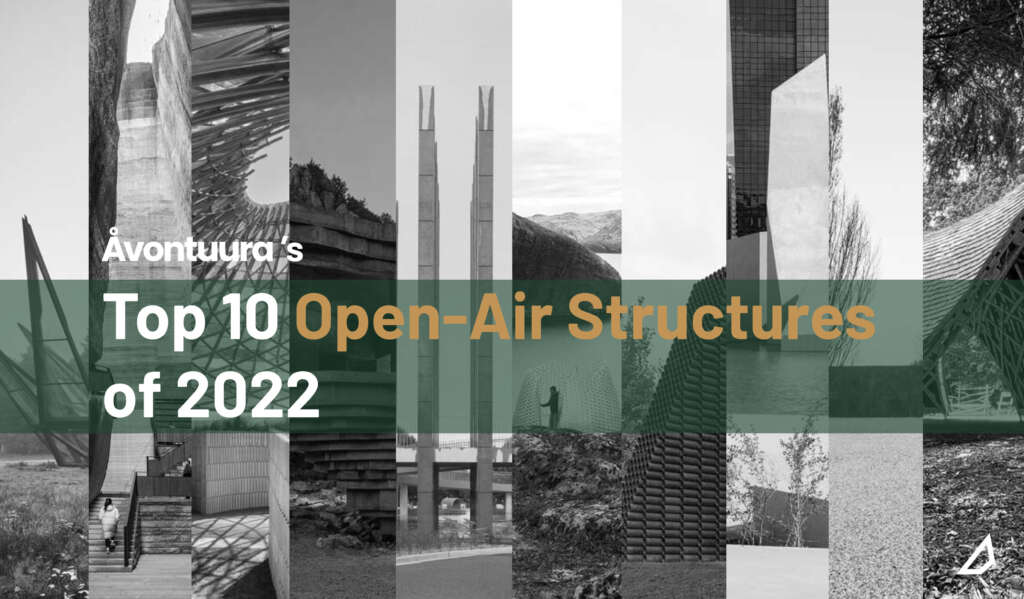
Today, we’re celebrating the Top 10 Open-Air Structures from Around the World in 2022. What I love about these projects is their unconstrained freedom to embrace their surroundings and let nature in. Unlike buildings, where there is often an environmental or functional constraint, open-air structures are typically free to be themselves.
Glasshouse for Woolbeding Gardens
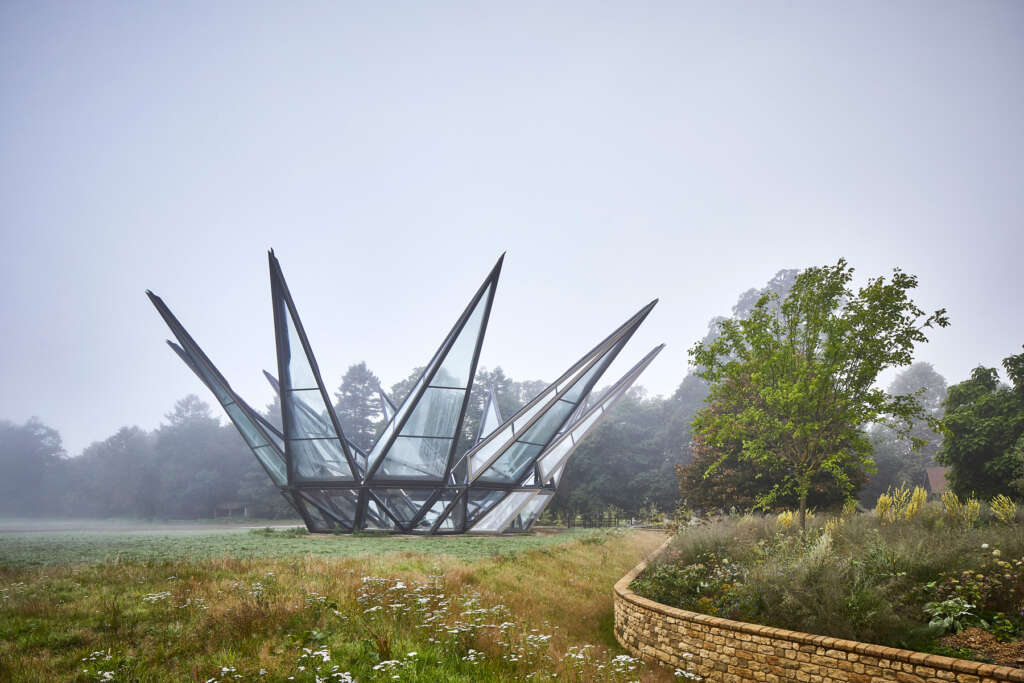
Architect: Heatherwick Studio
Location: Woolbeding Gardens, West Sussex
[From the architect] Heatherwick Studio has unveiled its latest project, a kinetic Glasshouse set on the edge of the National Trust’s Woolbeding Gardens, part of an historic estate in West Sussex. This unfolding structure provides the focal point to a new garden that reveals how much the ancient Silk Route has influenced English gardens of today. It features ten steel ‘sepals’ with a glass and aluminium façade, which take four minutes to open, creating an immense 141m2 space in the shape of a crown.
Jjinyun Quarries
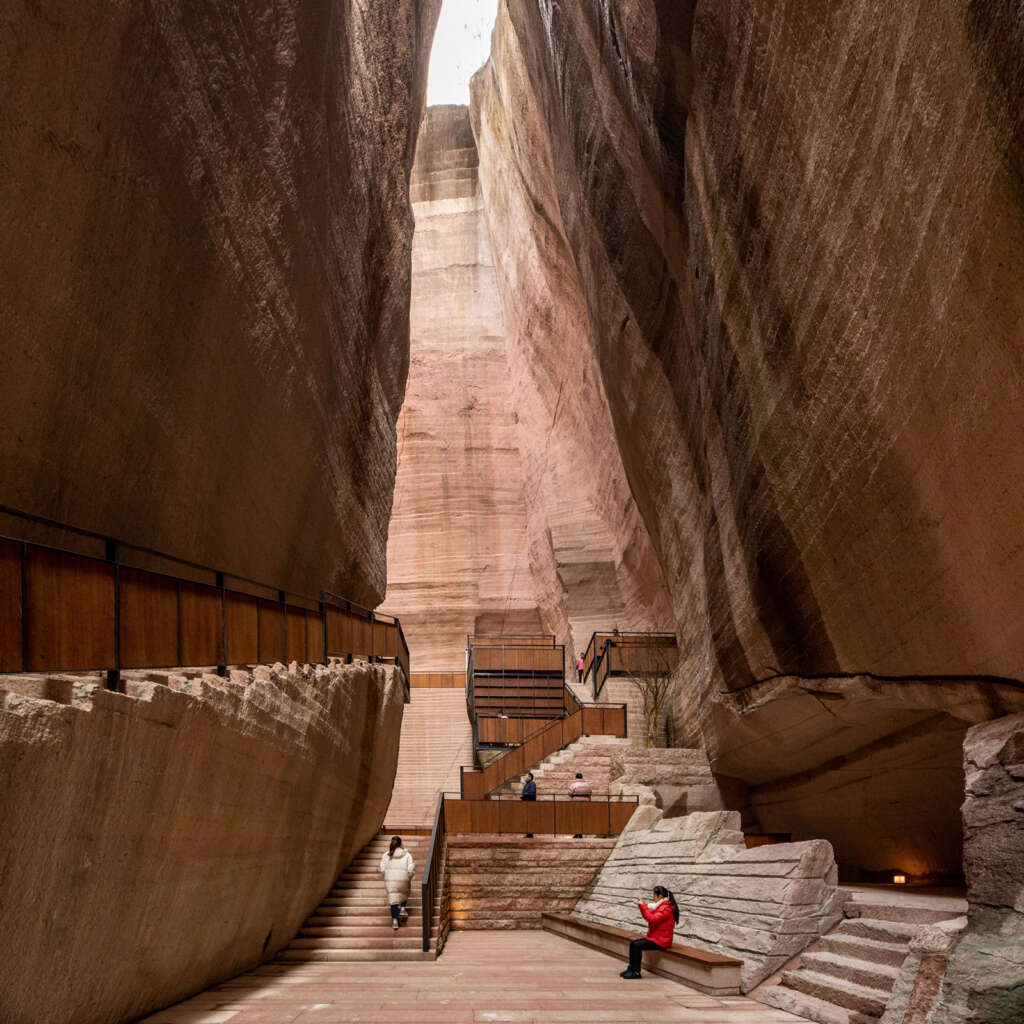
Architect: DnA_Design and Architecture
Location: Jinyun County, Zhejiang Province, China
[From the architect] Tufa, an igneous volcanic rock that is found around the world and whose colour can vary from grey to yellowish, brownish, and reddish to bright red, has been quarried in the region for over 1000 years. The rock was used regionally as hewn masonry stone or tuff for construction as well as stone sculpture. Due to the ecological impact of the small family-owned quarries, stone quarrying came to an end and its heritage became a negative resource whose potential did not seem to be exploitable. The quarries had been left on their own for many years and sometimes decades, and reusing them also made it necessary to secure loose stones and boulders, since rock formations simply collapse again and again. After all, safety was a decisive criterion in the selection of the places where a new use would be possible.
Vertical Panorama Pavilion
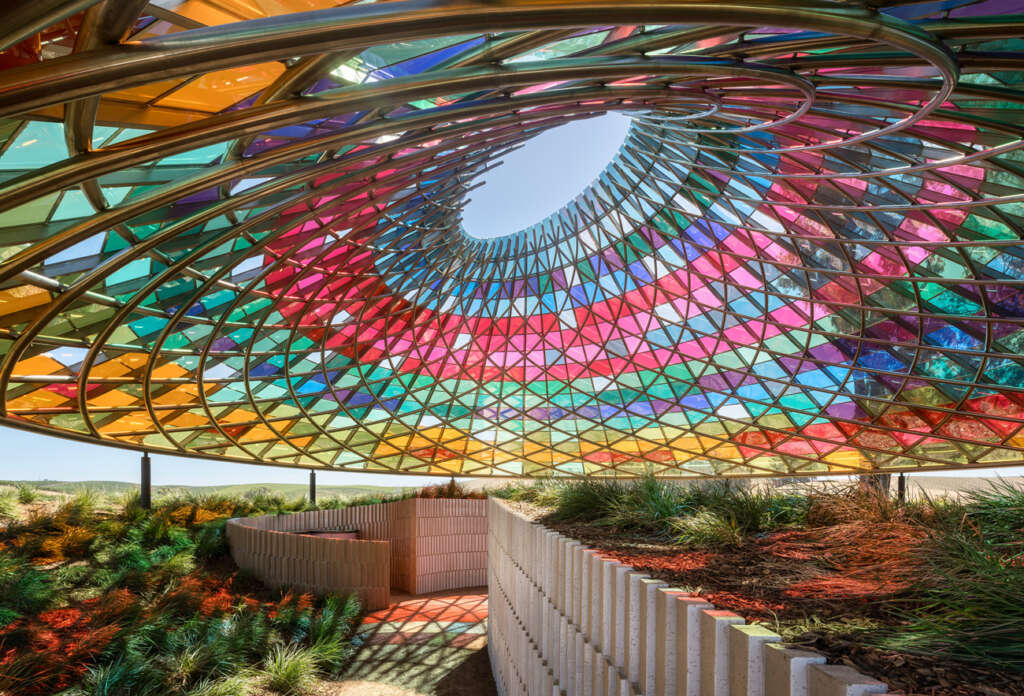
Architect: Studio Other Spaces
Location: Sonoma, California
[From the architect] The canopy shelters a dedicated hospitality venue, forming a focal point of The Donum Estate, while providing a scenic panoramic view of the San Pablo Bay, its Carneros Estate vineyards and The Donum Collection, comprising some 50 works of site specific-sculpture and works of art.
Chapel of Sound
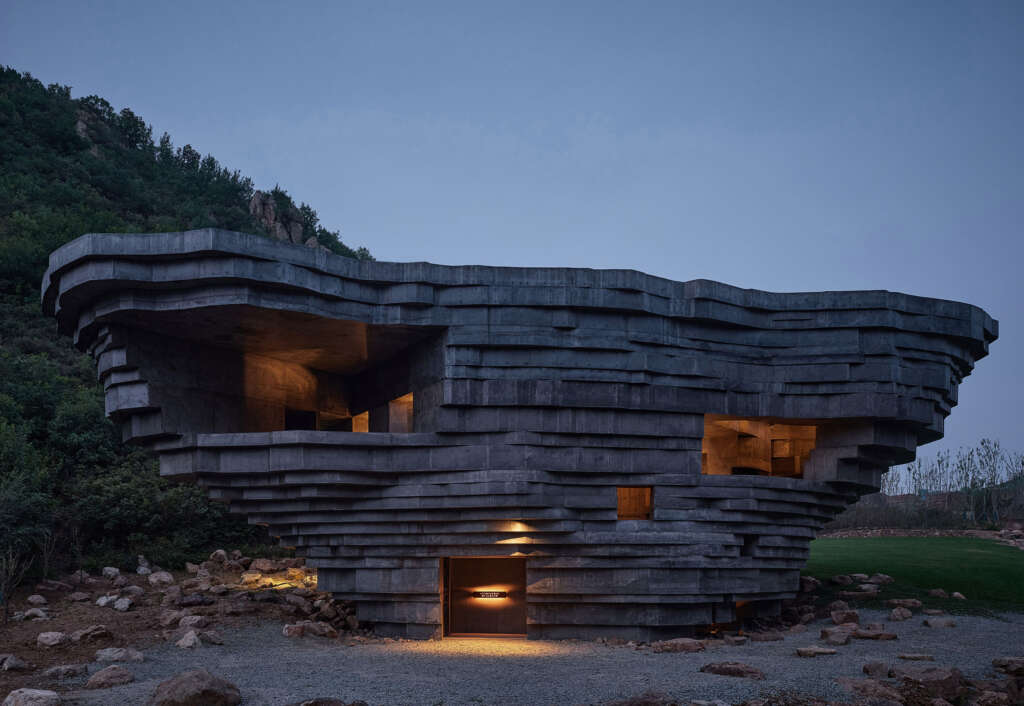
Architect: OPEN Architecture
Location: Chengde, China
[From the architect] Resting at the base of a valley famous for holding remnants of the Ming Dynasty Great Wall—a Chapel of Sound. Deftly evoking its natural surroundings, this small semi-outdoor concert hall pursues the experience of sound in its purest form—collecting, reflecting, and resonating nature itself.
Less
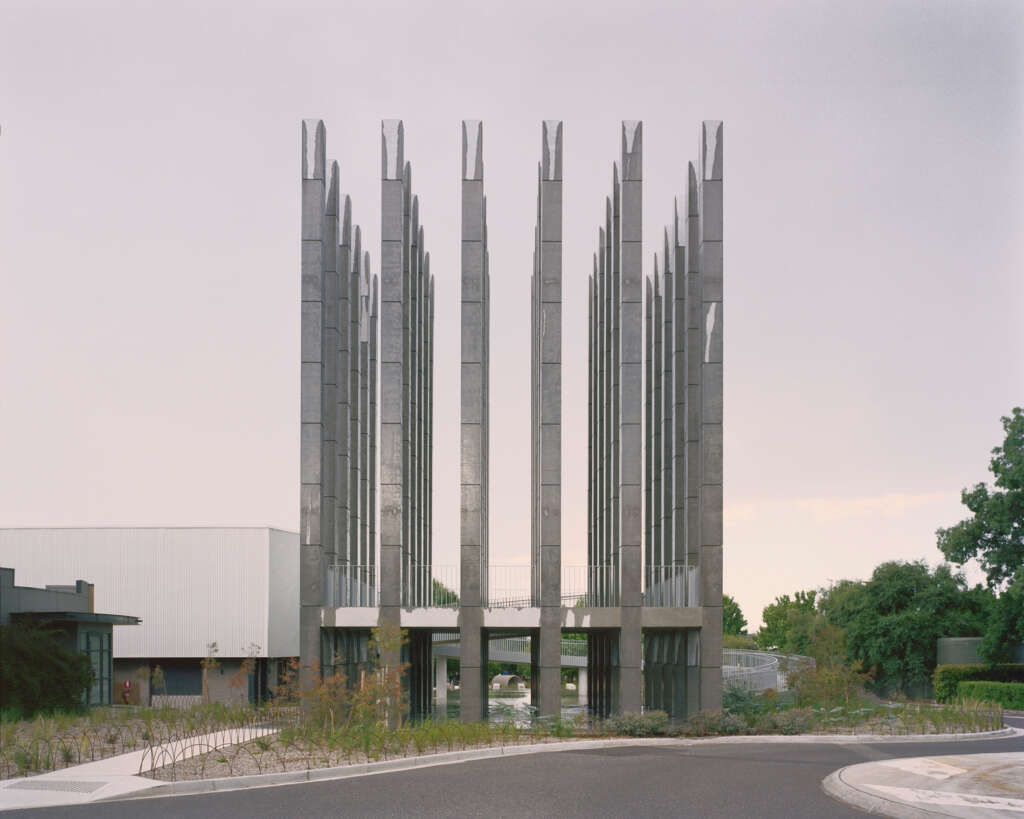
Architect: Pezo von Ellrichshausen
Location: Canberra, Australia
[From the architect] LESS is a recently completed work at Dairy Road in Canberra designed by Chilean art and architecture studio Pezo von Ellrichshausen. An intentionally ambiguous structure, LESS will contribute to the evolving social landscape at Dairy Road by providing a landmark and gathering place. Avoiding a deterministic or transactional approach to use and presence, LESS invites the evolving community to interact with and occupy its varied spaces as they see fit.
Qaammat Fjeld Pavilion
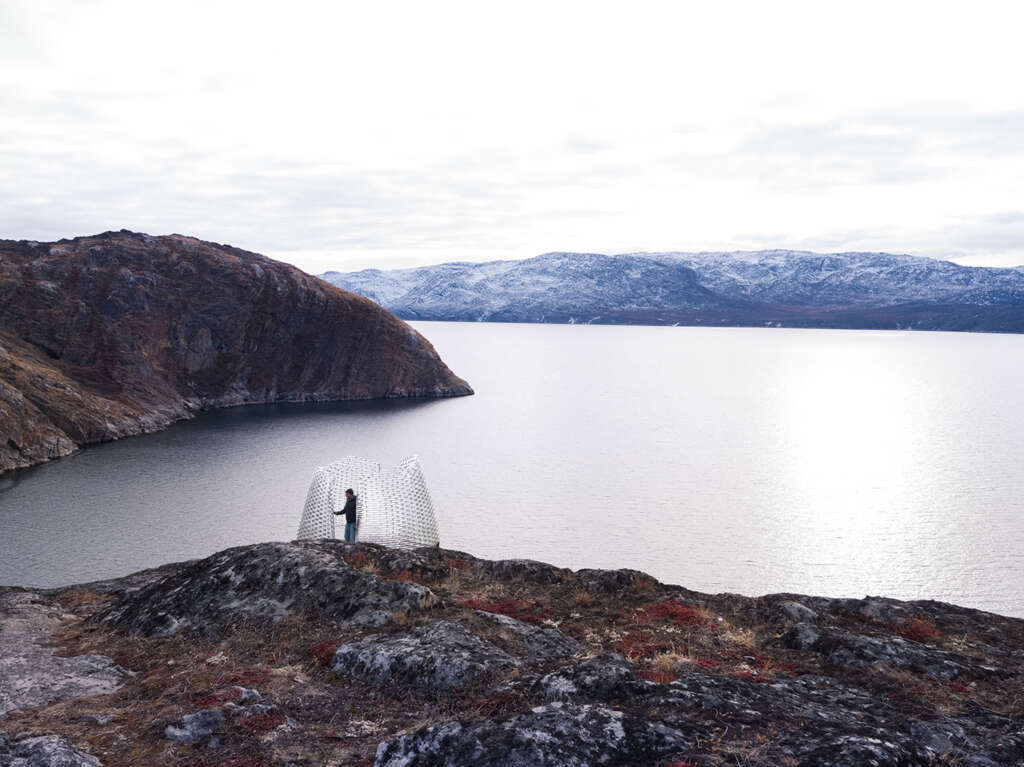
Architect: Konstantin Ikonomidis Arkitekter
Location: Sarfannguit, Greenland
[From the architect] Located in Sarfannguit, a cultural landscape in West Greenland and a UNESCO World Heritage site since 2018, the Fjeld pavilion by Konstantin Ikonomidis is designed to celebrate and promote the Inuit intangible cultural heritage and traditional knowledge of the environment. Characterized by the two fjords that meet on Sarfannguit’s eastern tip on the hills, the pavilion’s location has been carefully chosen by the local community, site manager Paninnguaq Fleischer-Lyberth and architect Konstantin Ikonomidis for its impressive view over the Sarfannguit municipality.
Waterline Monument

Architect: Gijs Van Vaerenbergh
Location: Utrecht, The Netherlands
[From the architect] The New Dutch Waterline was a historic defence line measuring 85 kilometres in length. This ingenious system of dykes, sluices, canals, forts and bunkers, capable of creating deliberate floods, was used in the period between 1815 and 1940. The Waterline made it possible to flood kilometres of land in the west of the Netherlands, thus making the area inaccessible to the enemy. The New Dutch Waterline has been on the Unesco World Heritage list since 2021. To mark the occasion, the Province of Utrecht launched a competition for the creation of a new work of art in honour of the New Dutch Waterline. The competition was won by the architect and artist duo Gijs Van Vaerenbergh.
Al Hosn Masterplan and Landscape
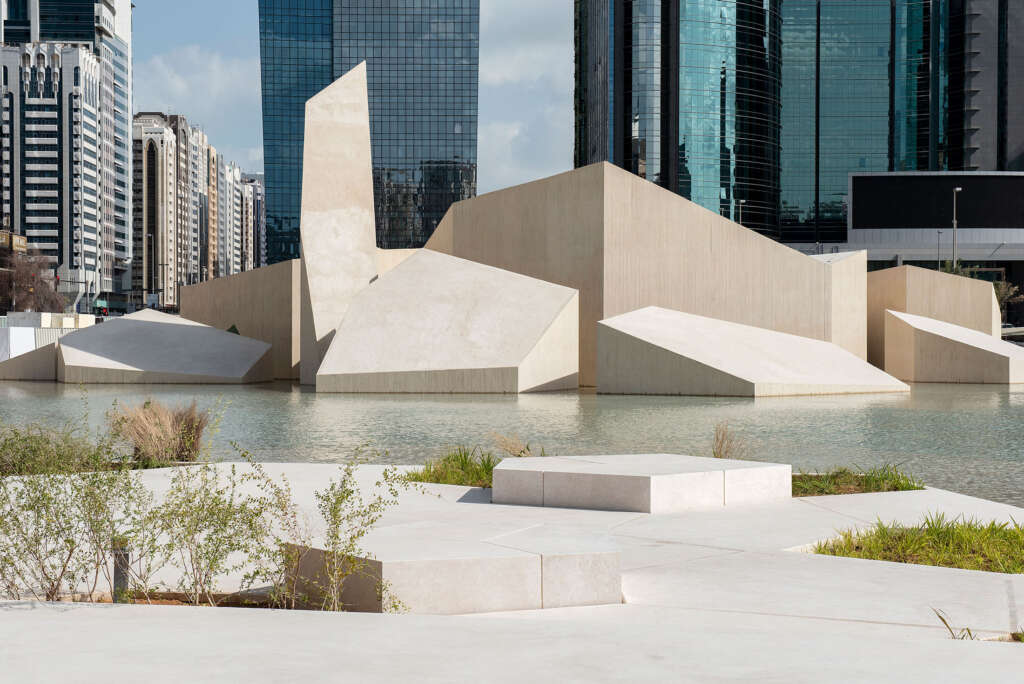
Architect: CEBRA
Location: Abu Dhabi, UAE
[From the architect] The aim of the transformation masterplan has been to reinstate the fort as the cultural heart of the city with a new 140.000 sqm cultural park-scape and to conserve both the site surrounding the fort and the city’s Cultural Foundation – a 1980’s listed cultural centre of Bauhaus origins – which also sits on the site. Introducing a new type of locally rooted urban landscape the project combines modernity alongside the Emirate’s maritime and desert heritage in a coherent narrative that communicates between the site’s two contrasting buildings.
Icarus Open Air Museum
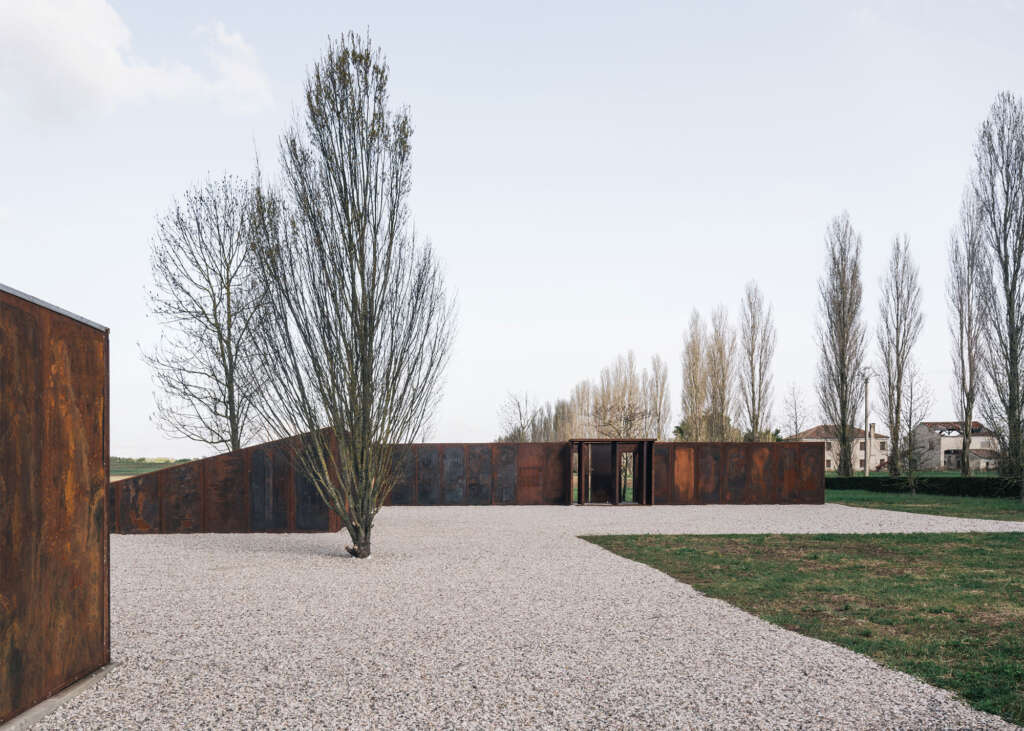
Architect: Barman Architects
Location: Corbola, Italy
[From the architect] Every year in the world, there are several temporary exhibitions related to the fields of art and architecture. The case study of the Biennale of Venice shows us that this kind of event creates different polarities in the city which attracts people to new temporary structures, like installations or pavilions. Usually, the lifecycle of temporary structures goes from the preliminary idea to its demolition. Which is the problem? Temporary exhibitions produce tons of construction and demolition waste per year. The MePart program aimed to give new life to temporary installations and structures produced by major cultural events through a network platform to promote the transition towards a circular economy in line with the European Green Deal: that whole of political initiatives proposed by the European Commission with the general objective of achieving climate neutrality in Europe by 2050. In order to promote the transition towards the circular economy, this initiative focused on a particular segment of the construction sector: temporary installations, linked to the world of large serial cultural exhibitions.
Westonbirt Arboretum
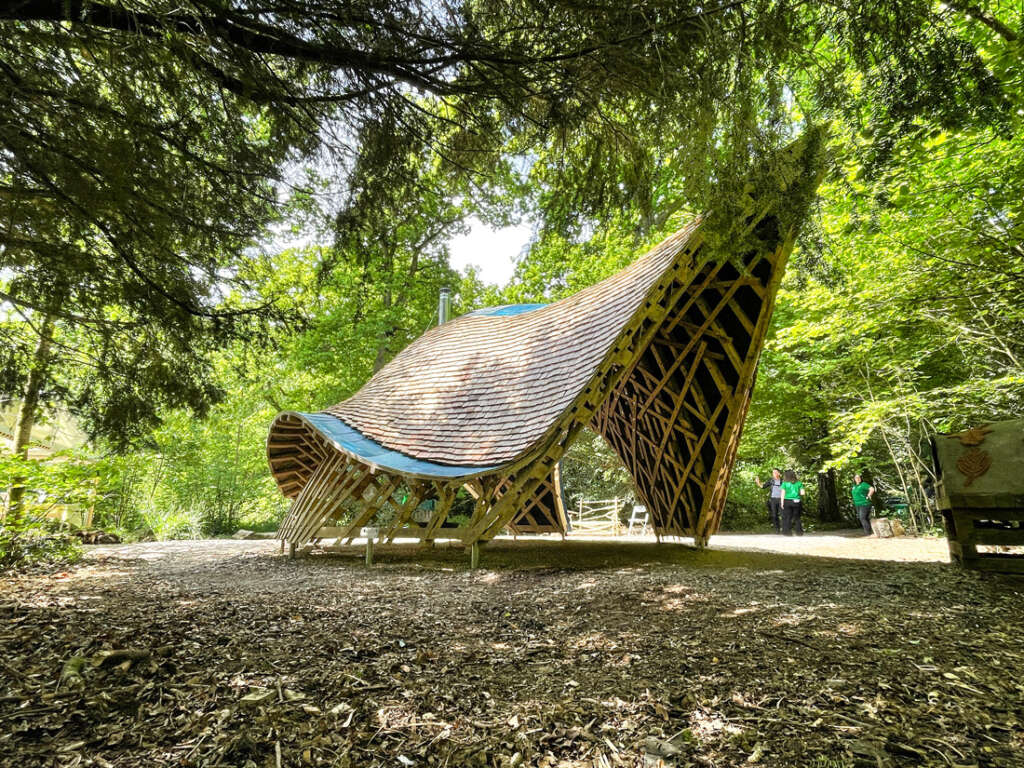
Architect: Invisible Studio, Xylotek
Location: Westonbirt, England
[From the architect] An organically shaped community shelter has opened at Westonbirt, The National Arboretum in Gloucestershire. It is the product of a unique partnership betweenarchitects Invisible Studio, timber structure specialists Xylotek and hundreds of people from harder-to-reach community groups, as well as Forestry England volunteers and staff. While technically complex, the project was conceived, designed and constructed working alongside community participants with a range of abilities – demonstrating the mindful benefits of nature and co-creation. The result is an inclusive and protective space that sits comfortably in its woodland setting.



