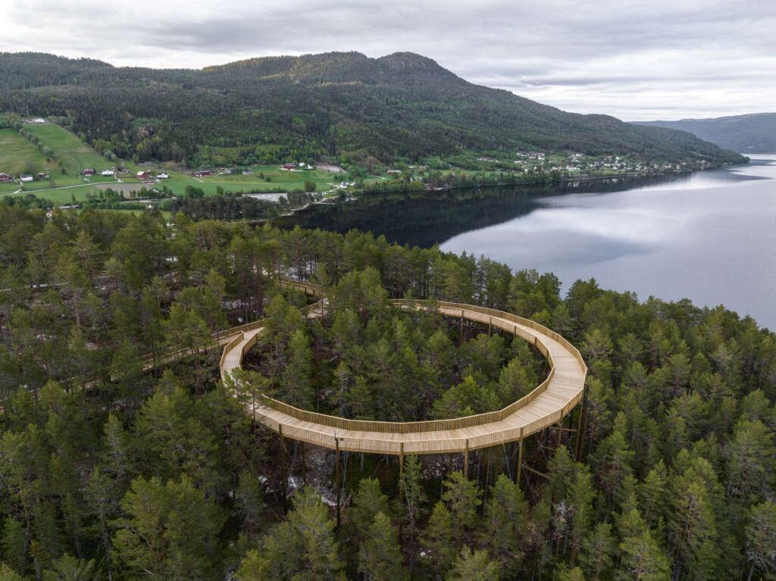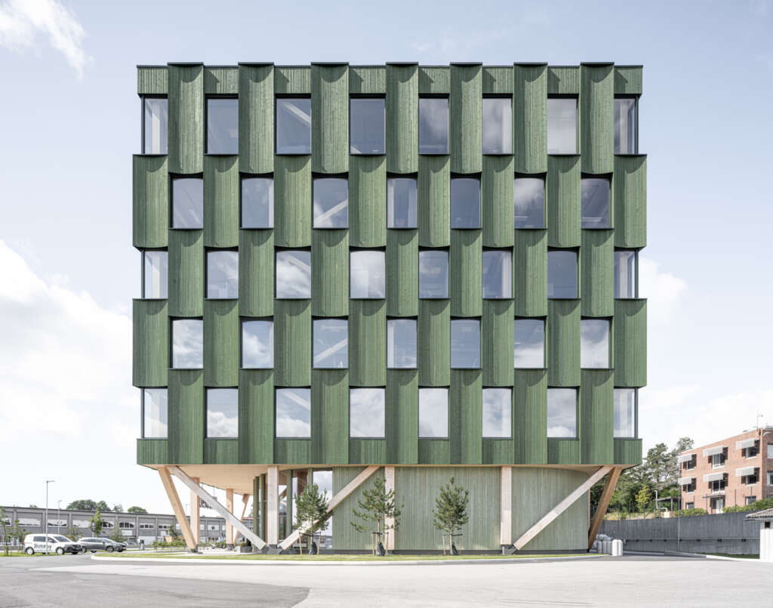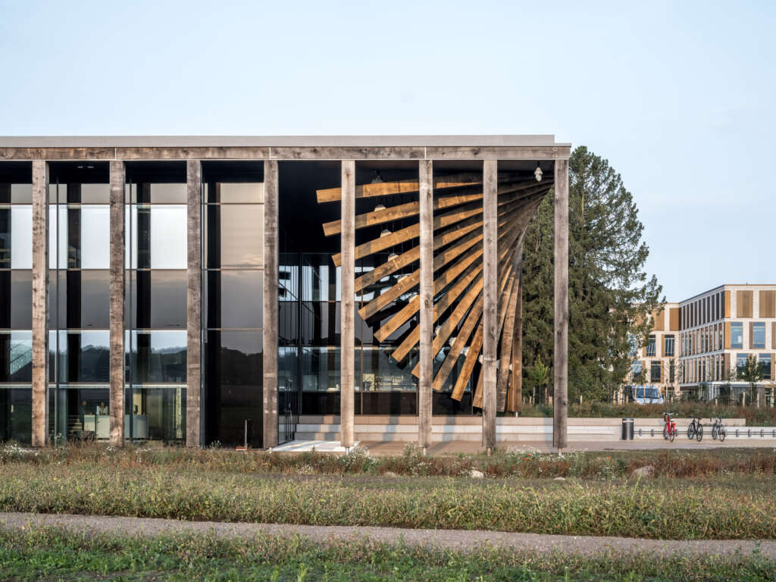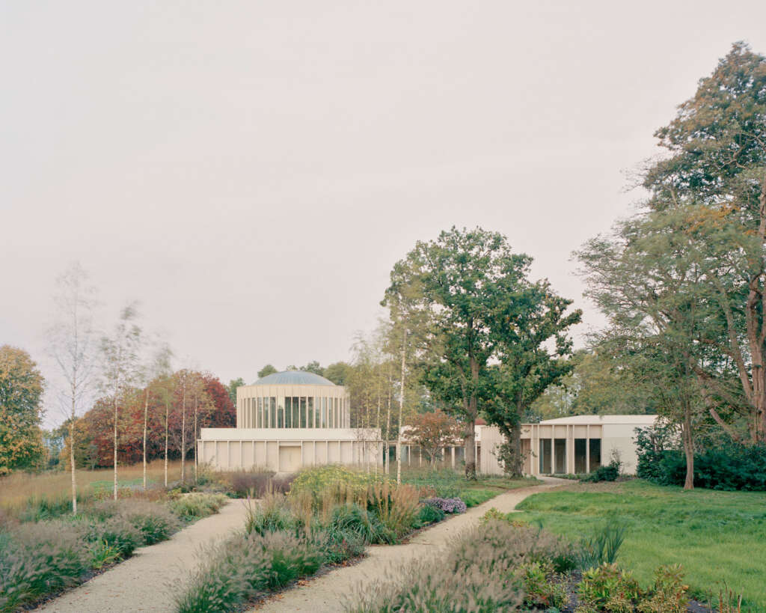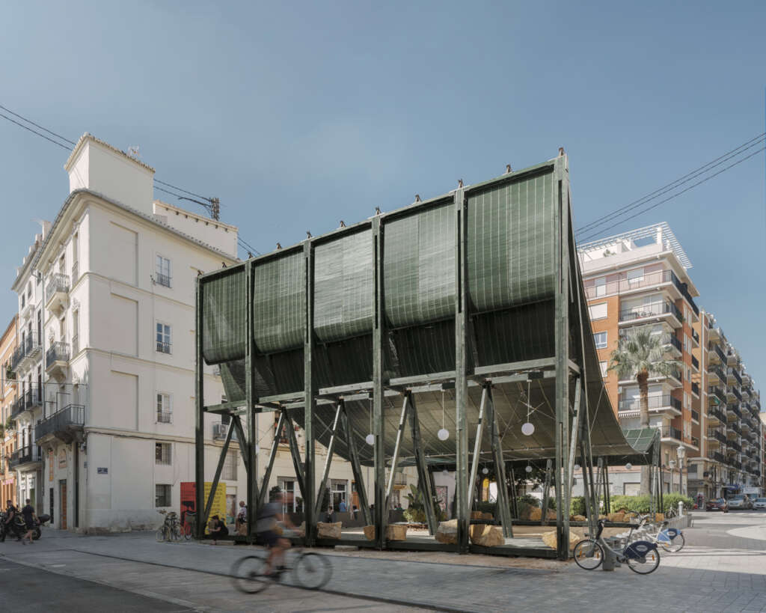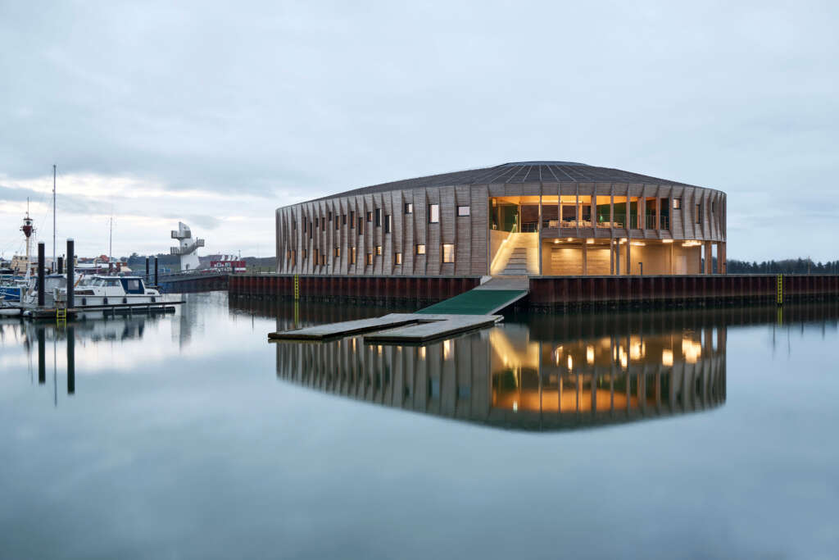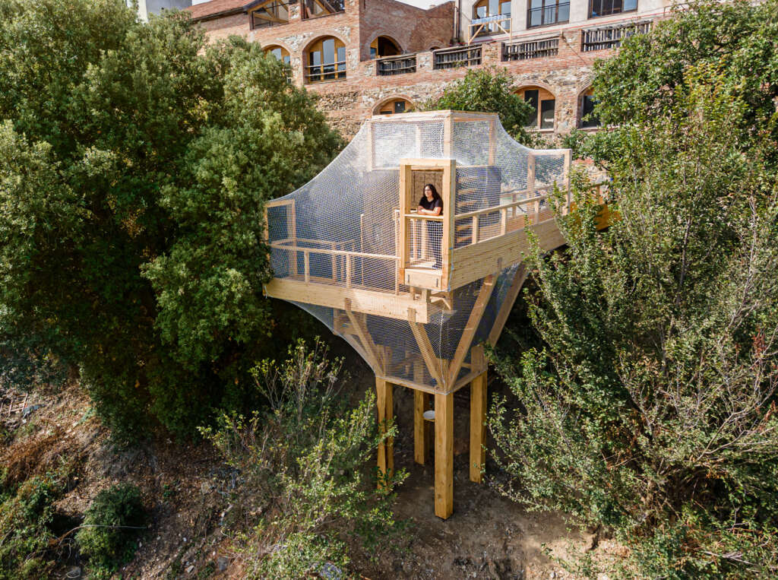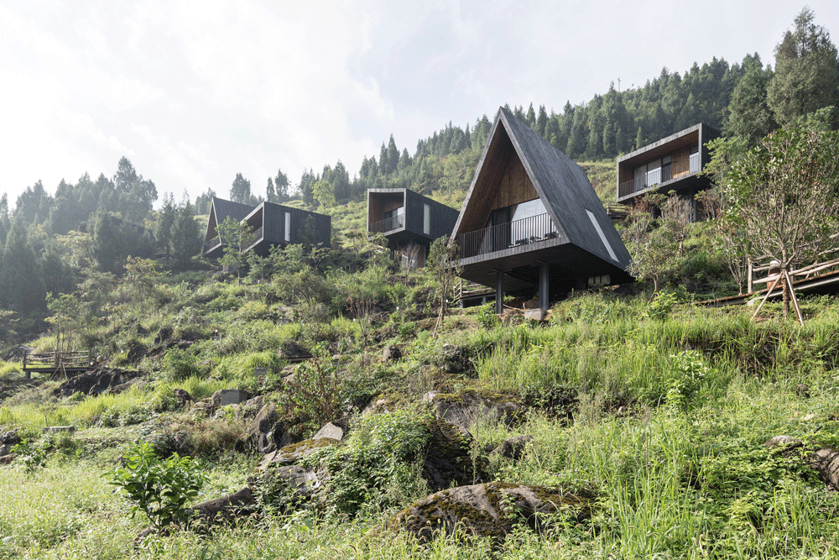As part of our ongoing review of 2023, today we’re looking at the Top 10 Wood Buildings and just like last year, some of the most beautiful and interesting projects we featured were also its greenest. From an invigorating Treetop Walk in Fyresdal, Norway to a Forest Lab for Observational Research and Analysis in Barcelona, its clear that the future is wooden! So sit back, relax and enjoy 10 of the most breathtaking and renewable projects from around the world.
ÅVONTUURA’s Top 10 Wood Buildings of 2022
ÅVONTUURA’s Top 10 Wood Buildings of 2021
ÅVONTUURA’s Top 10 Wood Buildings of 2020
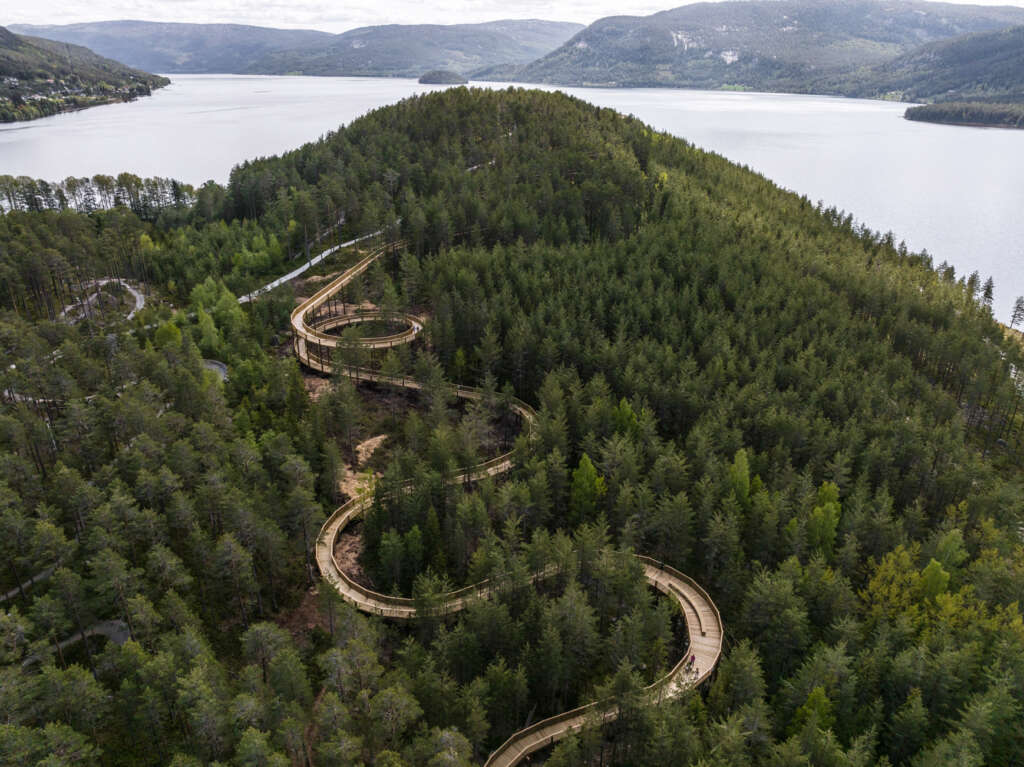
Hamaren Activity Park by EFFEKT
Location: Fyresdal, Norway
While technically not a building, this year a new nature experience was officially inaugurated in the heart of the Telemark region in Norway. The Treetop Walk in Hamaren Activity Park offers all nature lovers, regardless of age, disability or physical limitation, a new perspective on the mountainous pine forest of Fyresdal at 15 meters in the air. The canopy walkway in the historic region, known for its islands and fjords, is the first of its kind in Norway.
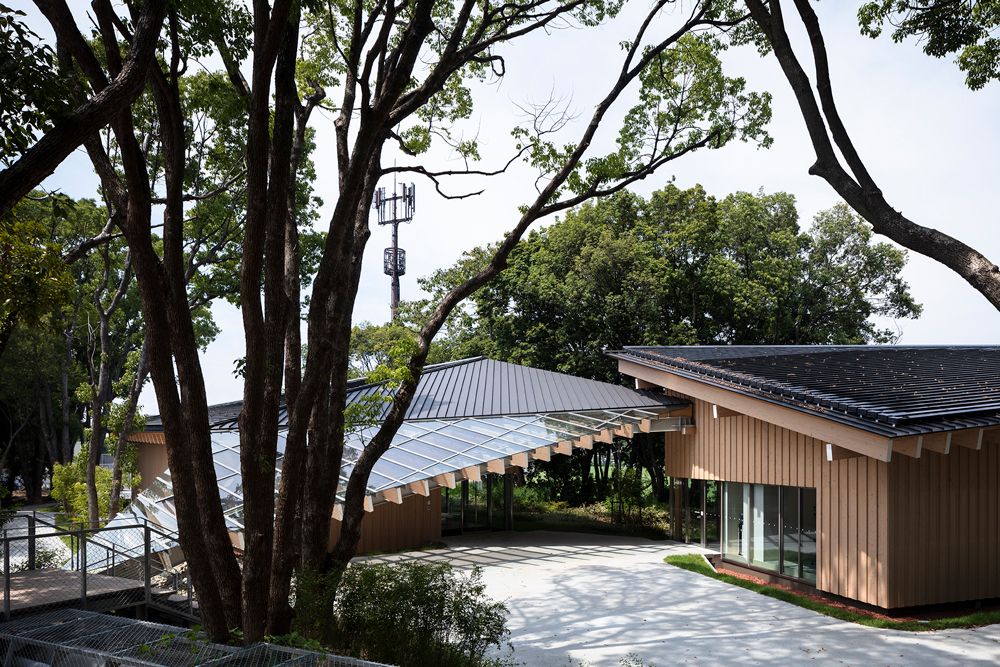
KANEKA Wellness Center by Kengo Kuma & Associates
Location: Takasago, Japan
In the woods that miraculously remains in a big city, we designed a wooden wellness center connected to the ground for KANEKA, a leading company for environmental technology. The building has wooden frames and a green roof that blend into the environment. KANEKA’s environmental technologies such as solar circuits, solar cells, and transparent solar cells, are installed in various parts of the architecture.
Lumber Building 4 by Oslotre
Location: Kristiansand, Norway
Lumber 4 is a commercial and office building on six floors. A recessed ground floor forms the commercial floor and the five floors above are pure office floors. The building is built as a massive wooden structure with columns and beams in glulam. The decks are made with a cooperative construction in solid wood and concrete. This provides a slim and efficient floor divider that can span a long distance, while also handling fire and acoustics. The diagonals in the first facilitate better driving access around the building. The building benefits from the existing communication core from adjacent building stages for bracing and access to the office floors.
LIFE Campus by Vilhelm Lauritzen Architects
Location: Copenhagen, Denmark
Ninety-six raw oak columns welcomes visitors to LIFE Campus – a visionary learning center set to evoke the interest of children in the natural sciences. Located on old hunting grounds in Lyngby on the outskirts of Copenhagen, Denmark, LIFE Campus manifests an interplay between nature and science with a digital learning environment that includes high-tech labs, a 360-degree projection hall and modern workspaces.
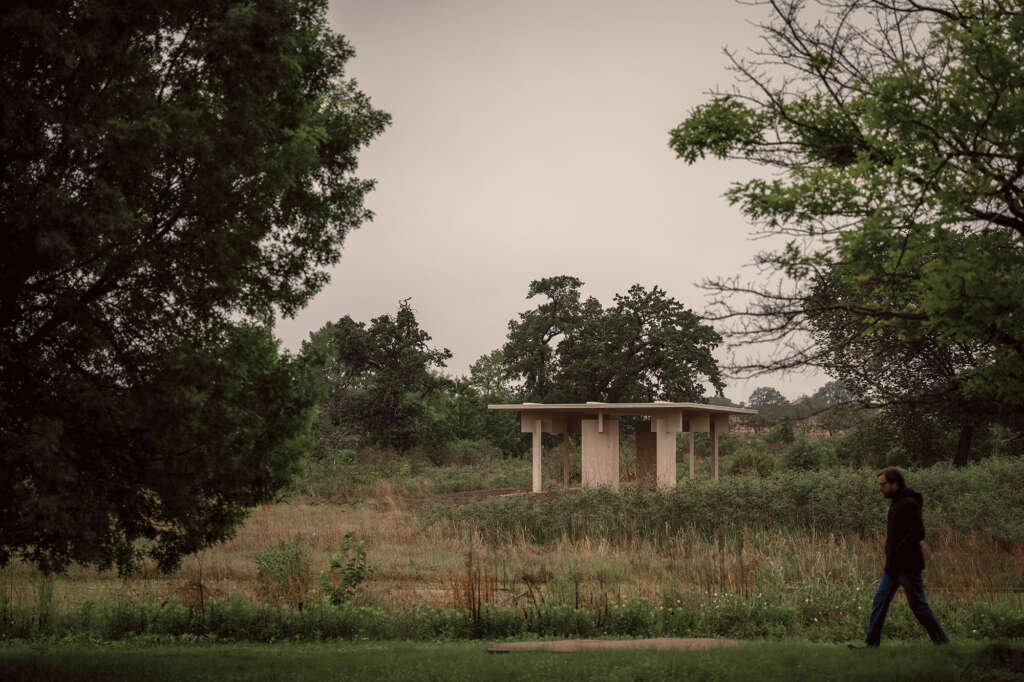
The Mass Timber Pavilion by Jesús Vassallo
Located within Rice University Campus, the Harris Gully Natural Area is a restored watershed that consists of several microhabitats, from prairie to open woodland to dense shrubland. Because of Harris Gully, despite being located at the heart of Houston, Rice is one of the most biodiverse universities in the country with the highest bird species list of any campus in North America. The Mass Timber Pavilion, an observation deck immersed within the landscape, represents the first step in a long-term plan to manage this ecosystem.
Temple Complex in Rural Hampshire by James Gorst Architects
Location: Rake, Hampshire, England
James Gorst Architects has completed a new temple complex in the village of Rake, Hampshire, within the South Downs National Park. The practice was selected following a two-stage design competition in early 2017 with a brief to replace the existing dilapidated 1970s complex.
The new building, which is open to the public, comprises a temple, library, chapels, meeting spaces, a public foyer and catering kitchen within newly landscaped grounds. The rationalised plan is organised as a series of orthogonal pavilions connected by a cloistered walkway, facing onto a central courtyard garden. The internal arrangement follows a progression from secular to ritual spaces, moving from a timber portico and social foyer at the visitor entrance in the east, through to the main temple space in the west.
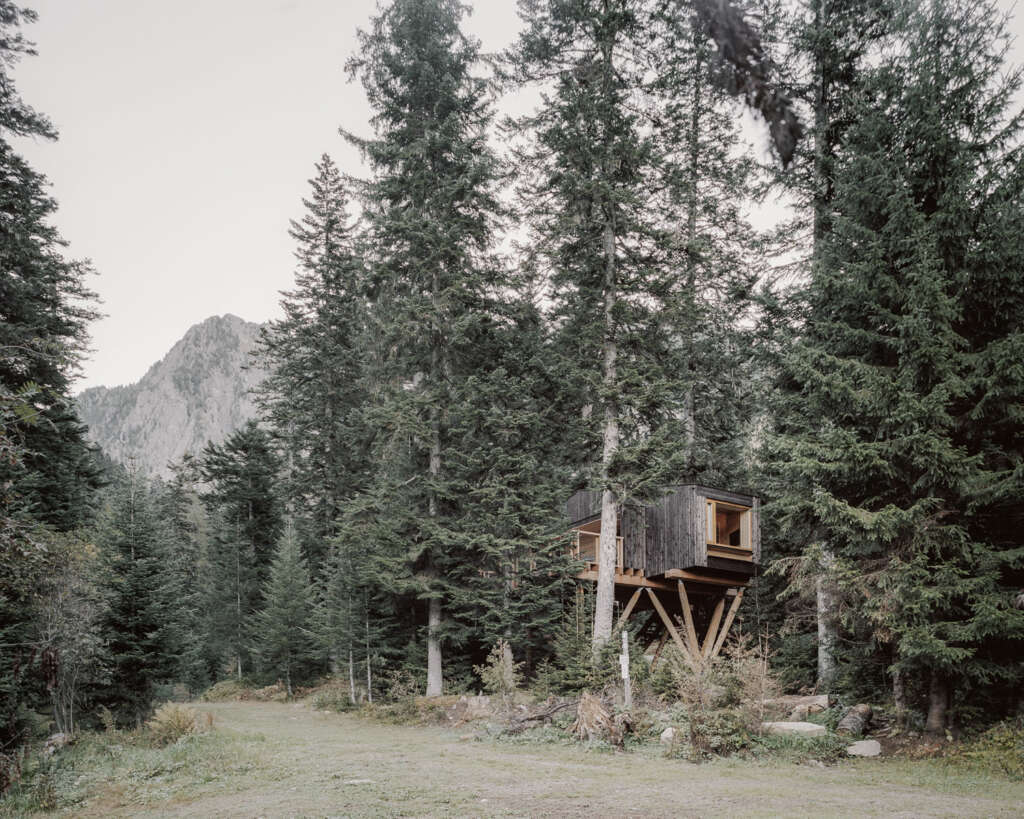
Perched Huts in Mercantour Massif by Cyril Chênebeau Architecte
Location: Saint-Martin-Vésubie, France
Our reflection first focused on the need to design a form of hut capable of adapting to the multiplicity of topographical and landscape situations found on this heavily wooded site, a kind of “ideal” hut. The result of this preliminary work and the in-depth analysis of the program and the specifications set by the contracting authority leads us to propose a project for a cabin with a slightly elongated unitary shape, a prism which is refined at both ends in order to slip between the trees.
Mediterráneo by Manuel Bouzas
‘Mediterráneo’ pavilion pays tribute to the Mediterranean blind. This mechanism has allowed the adaptation of living spaces to adverse weather conditions by offering an effective, simple, and lightweight solution to combat high temperatures. The pavilion was conceived as an urban blind that, instead of protecting a window, covers an entire public space. A collective shadow that, instead of protecting a single individual, brings together a whole community. From September 25 to October 16, multiple activities took place under the shade of this monumental-scale blind, reactivating the public space and bringing it back to life.
Esbjerg Maritime Center by WERK Arkitekter & Snøhetta
In the seaport town Esbjerg on the Danish west coast, a new maritime center has opened to the public. Developed by WERK Arkitekter and Snøhetta, following a design competition in 2019, the center is created as a shared space for watersport clubs and visitors along the port, providing the town with a social maritime hub and architectural landmark.
Forest Lab for Observational Research and Analysis (FLORA) by IAAC
The Forest Lab for Observational Research and Analysis (FLORA) is an advanced and ecological building built in Collserola Natural Park (Barcelona), and developed by a team of students and researchers of the Masters in Advanced Ecological Buildings and Biocities (MAEBB). FLORA is a scientific research facility built with timber from sustainable forest management, allowing a researcher to live and work in the forest canopy.

