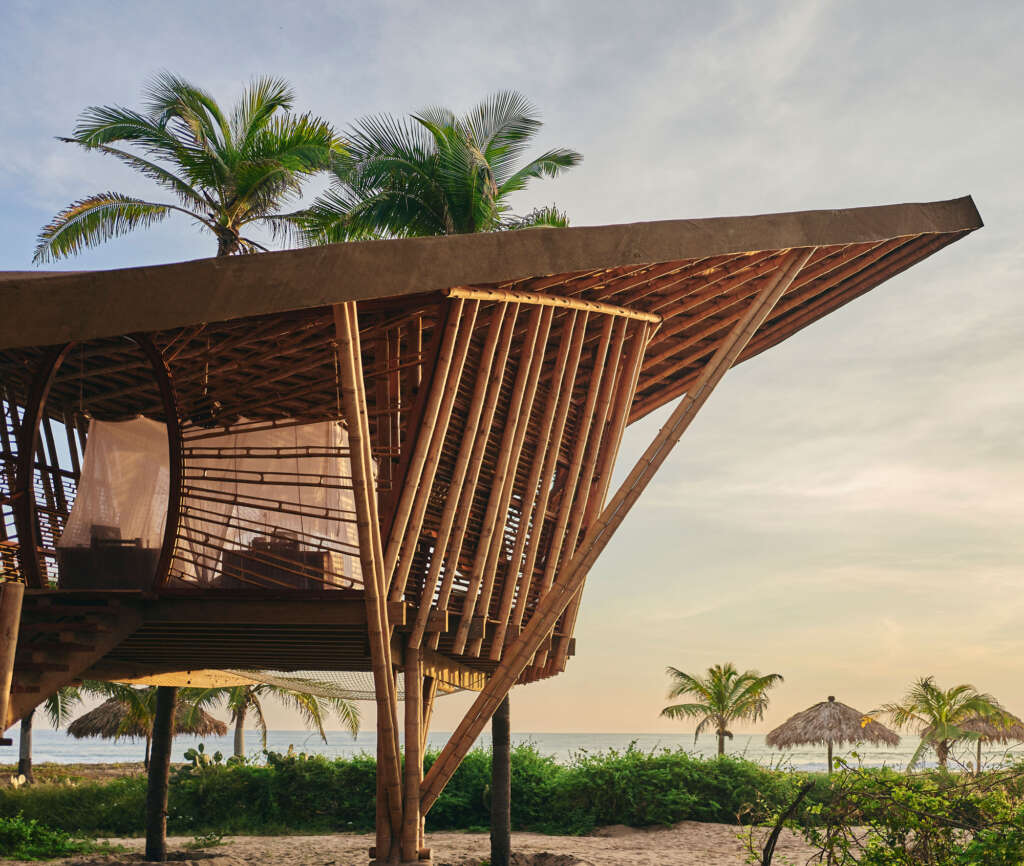
Bamboo Treehouse Village
Architect: Atelier Nomadic
Location: Juluchuca, Mexico
Type: Resort
Year: 2022
Photographs: Kevin Steele, Playa Viva, AVABLU
The following description is courtesy of the architects. Atelier Nomadic, the design studio at Nomadic Resorts, has designed a series of bamboo treehouses at Playa Viva, an environmentally conscious resort dedicated to sustainability and regenerative practices. Positive impact is integral to the Playa Viva experience, which is run entirely off-grid and generating 100% of its energy from solar power. The resort works extensively with the local community to support health and education and works year-round to restore and revitalize the surrounding land. The resort is the founding member of the Regenerative Travel organization and founded and supports the La Tortuga Viva turtle sanctuary.
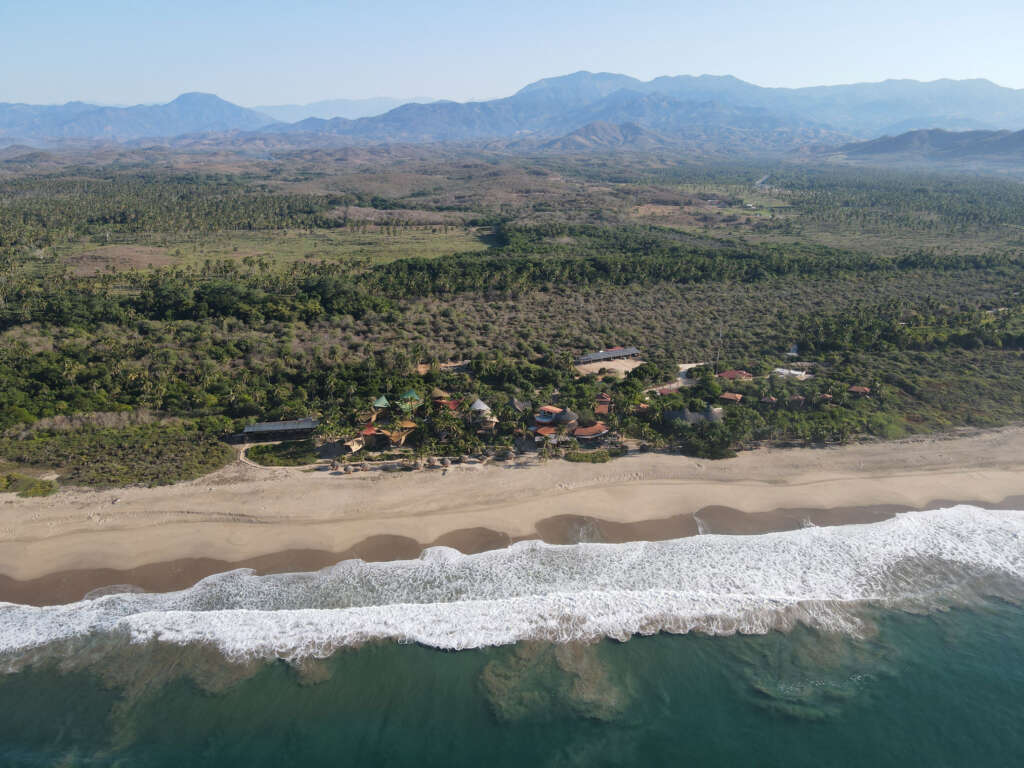
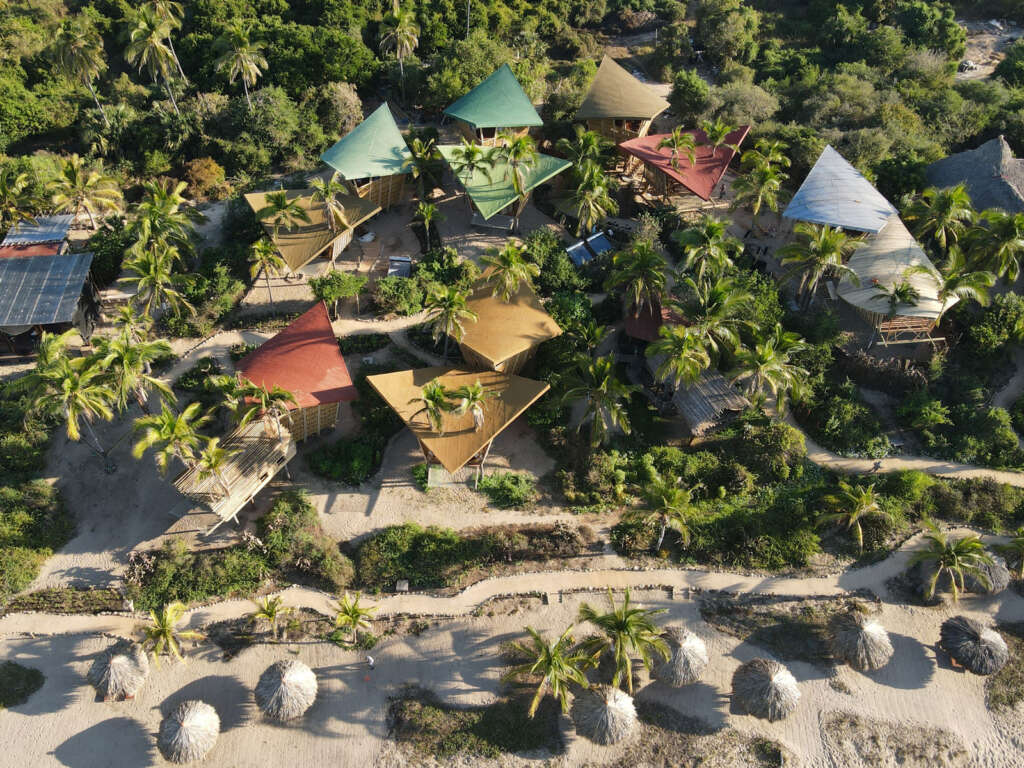
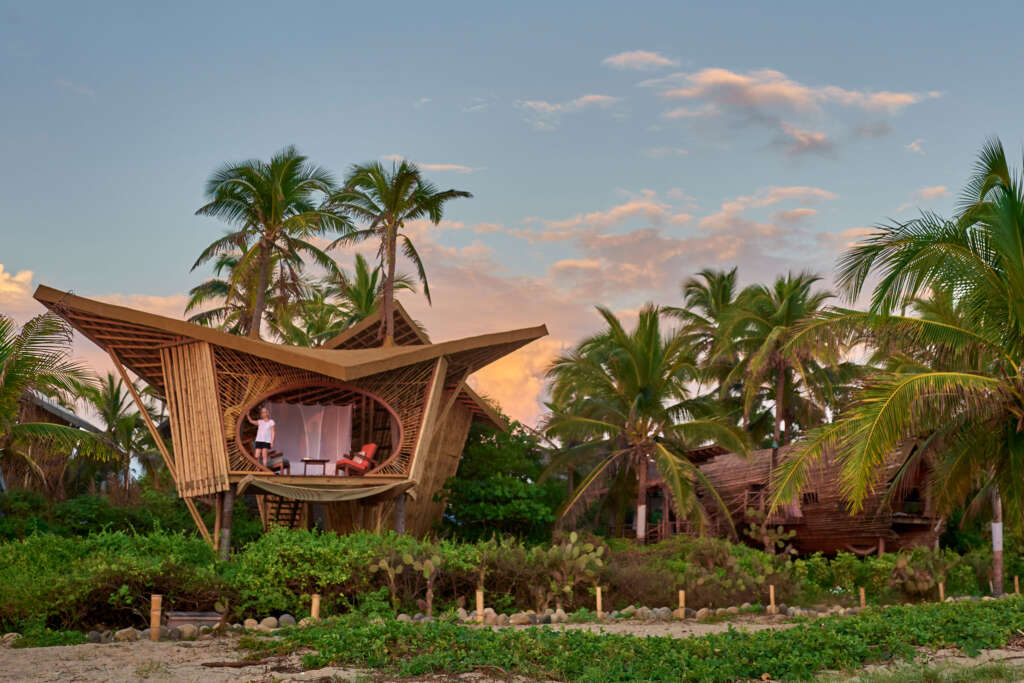
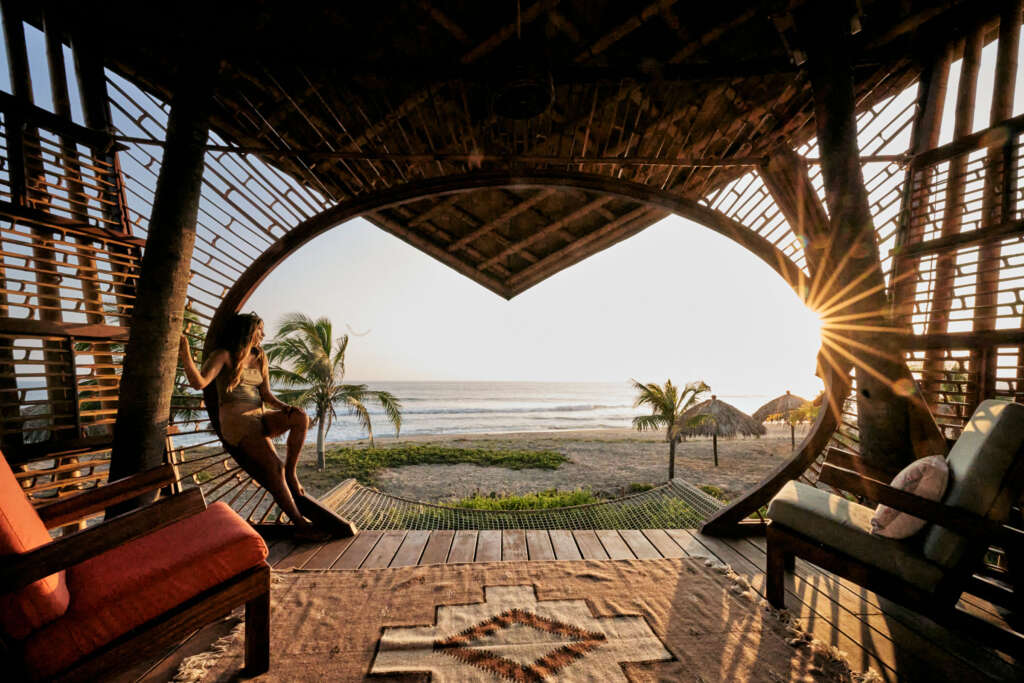
The resorts latest extension includes 6 bamboo treehouses inspired by the flattened, prismatic bodies of the Mobula Rays that migrate past the properties shore. Scattered along the Mexican coastline, the treehouses are perched on coconut palms overlooking the surf. Each treehouse is composed from a master bedroom at the front and an annex treehouse at the rear that contains the bathroom downstairs and a second bedroom/lounge upstairs.
The treehouses are developed using bioclimatic design principles to suit the natural environment: the large eaves of the roof act like a big umbrella, providing shade for the strong heat of the sun and protection from heavy rains. The façade louvers allow for natural cross ventilation.
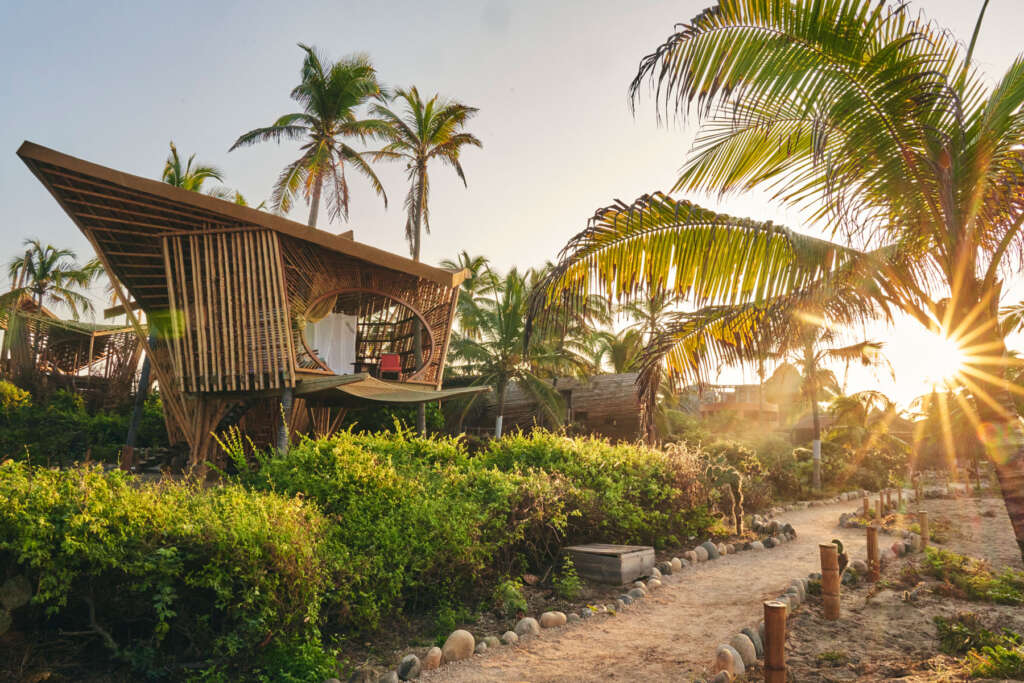
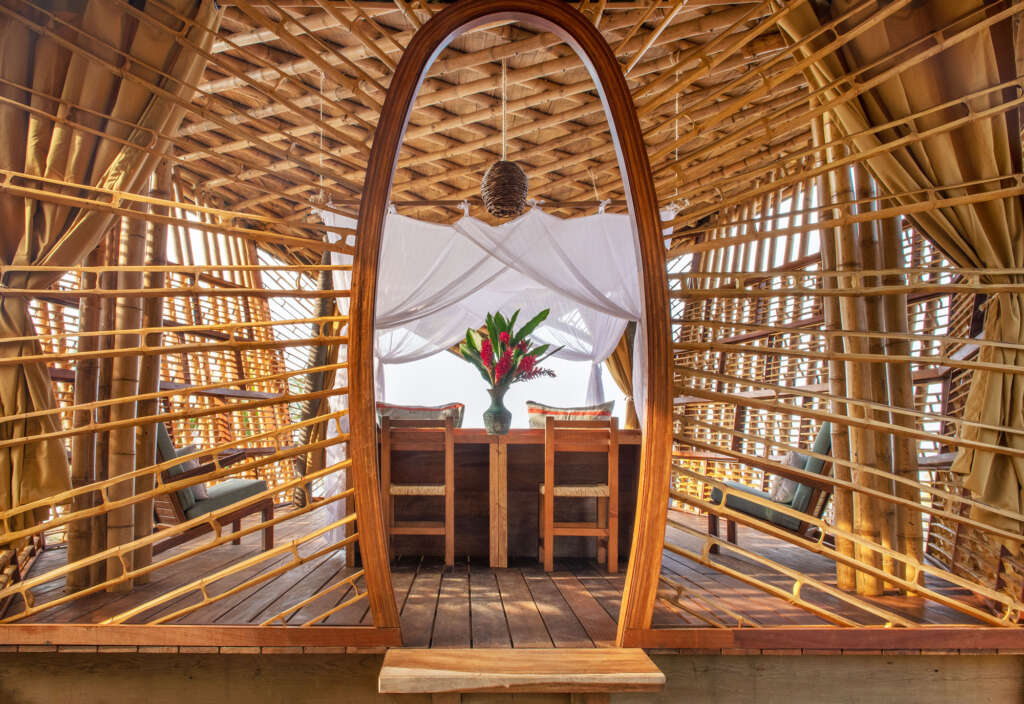

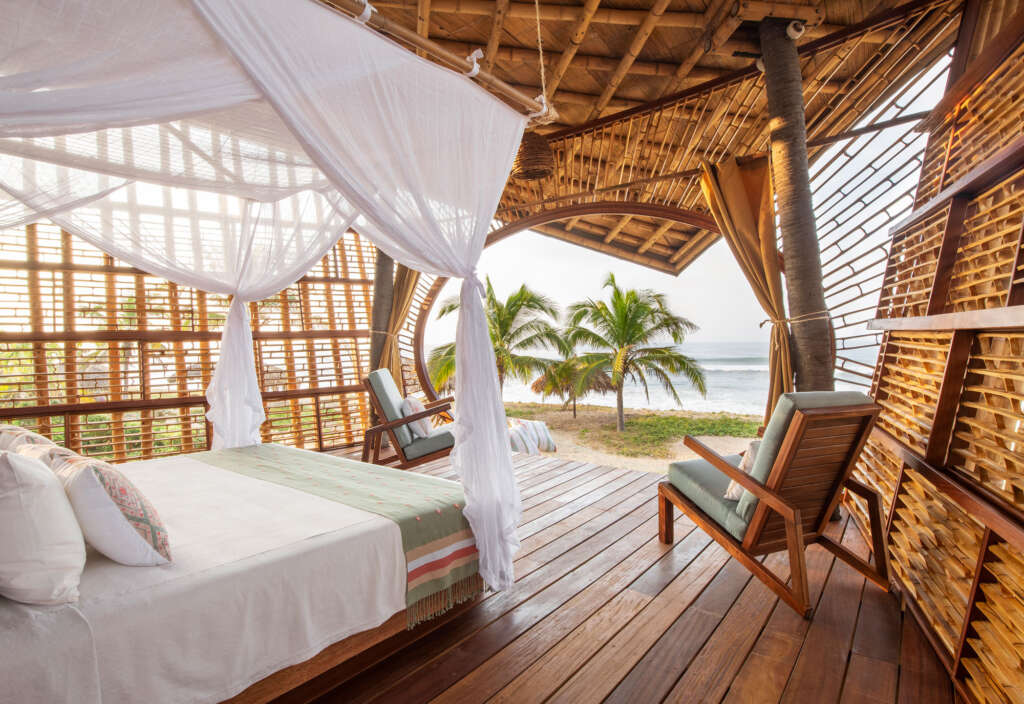
The structures are mostly built from local bamboo, one of the fastest growing renewable building materials in the world, and showcase the wide variety in which this versatile materials can be used. Strong Guadua bamboo poles were used for the main structure and roof structure, section strips were used in the façade louvers and flattened bamboo panels form the ceiling. Phyllostachis Aurea bamboo poles and dowels were used for the wall and façade panels in the annex building. Flooring is made of sustainably grown local Cumaru timber.
The holistic design was intended to align with the expected post COVID travelers’ desire to stay in exciting, healthy accommodation, immersed in the natural environment. After months of isolation and lock downs, here, guests can be submerged and re-connect with the natural environment: listen to the sound of the waves, bath in the warm sunset tones, feel the breeze sway through the palm leaves and taste the salt air, unmasked, as they lounge on the hammock suspended over the beach, staring at the stars.
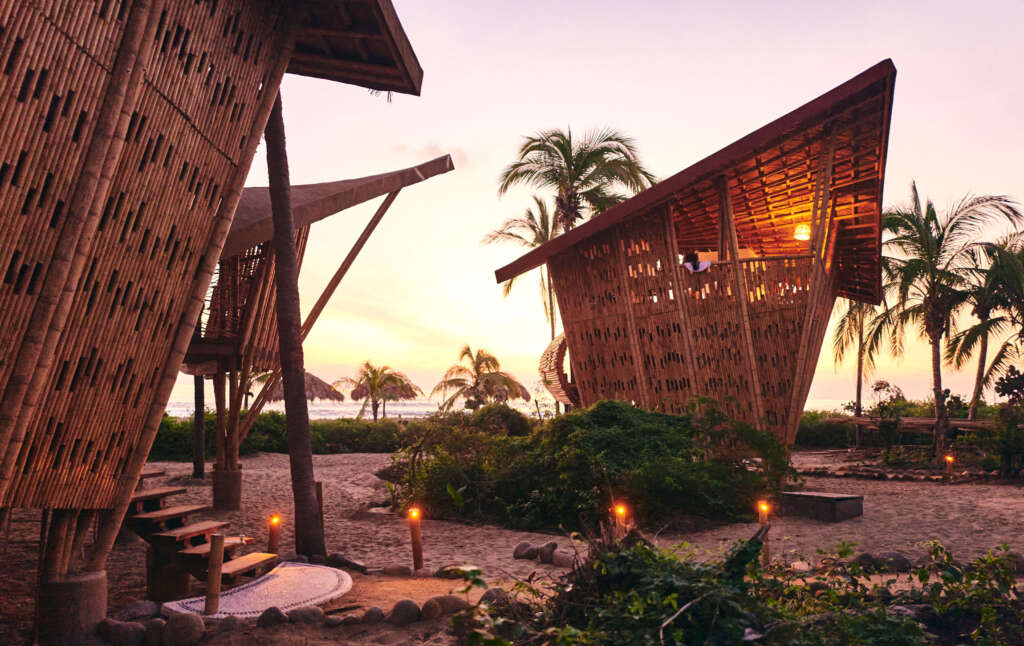
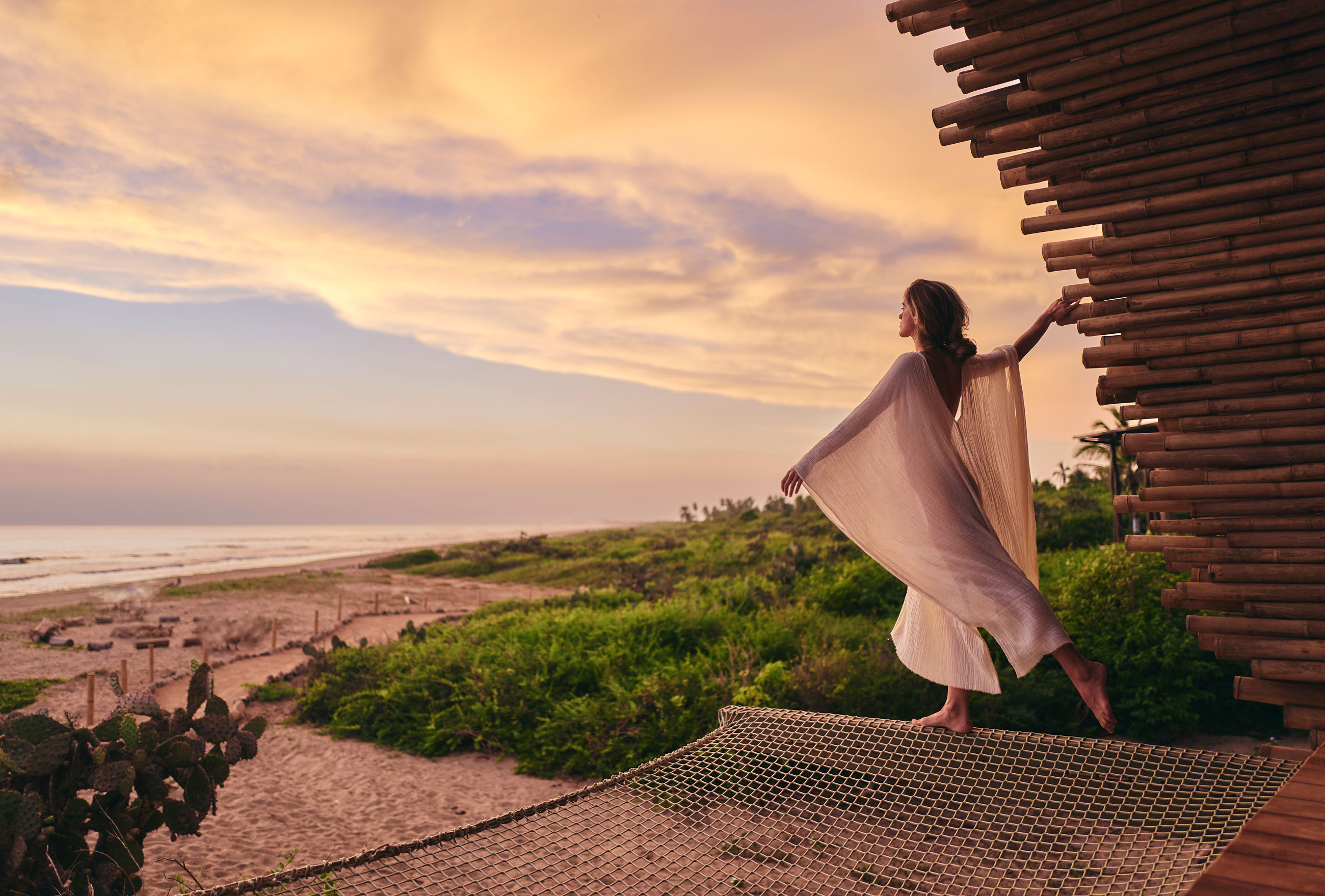
Watch video of the design process here
Project Details
- Project address: Playa Viva, Juluchuca, Mexico
- Client: Playa Viva
- Website: www.playaviva.com
- Program: Treetop dining pods, yoga pavilion, 5 two-bedroom treehouses
- Architect: Atelier Nomadic (design studio at Nomadic Resorts)
- Website: www.ateliernomadic.com
- Design team: Olav Bruin, with Louis Thompson, Luca Fiammetta, Maddalena Losindaco
- Bamboo design & construction consultant: Jorg Stamm
- Site Architect: Roger Martinez
- Landscape regeneration design: Bill Reed and Regenesis Group
- Design: 2021
- Construction: 2021
- Completion: 2021
- Copyright images: Render images, drawings & sketches: Atelier Nomadic




