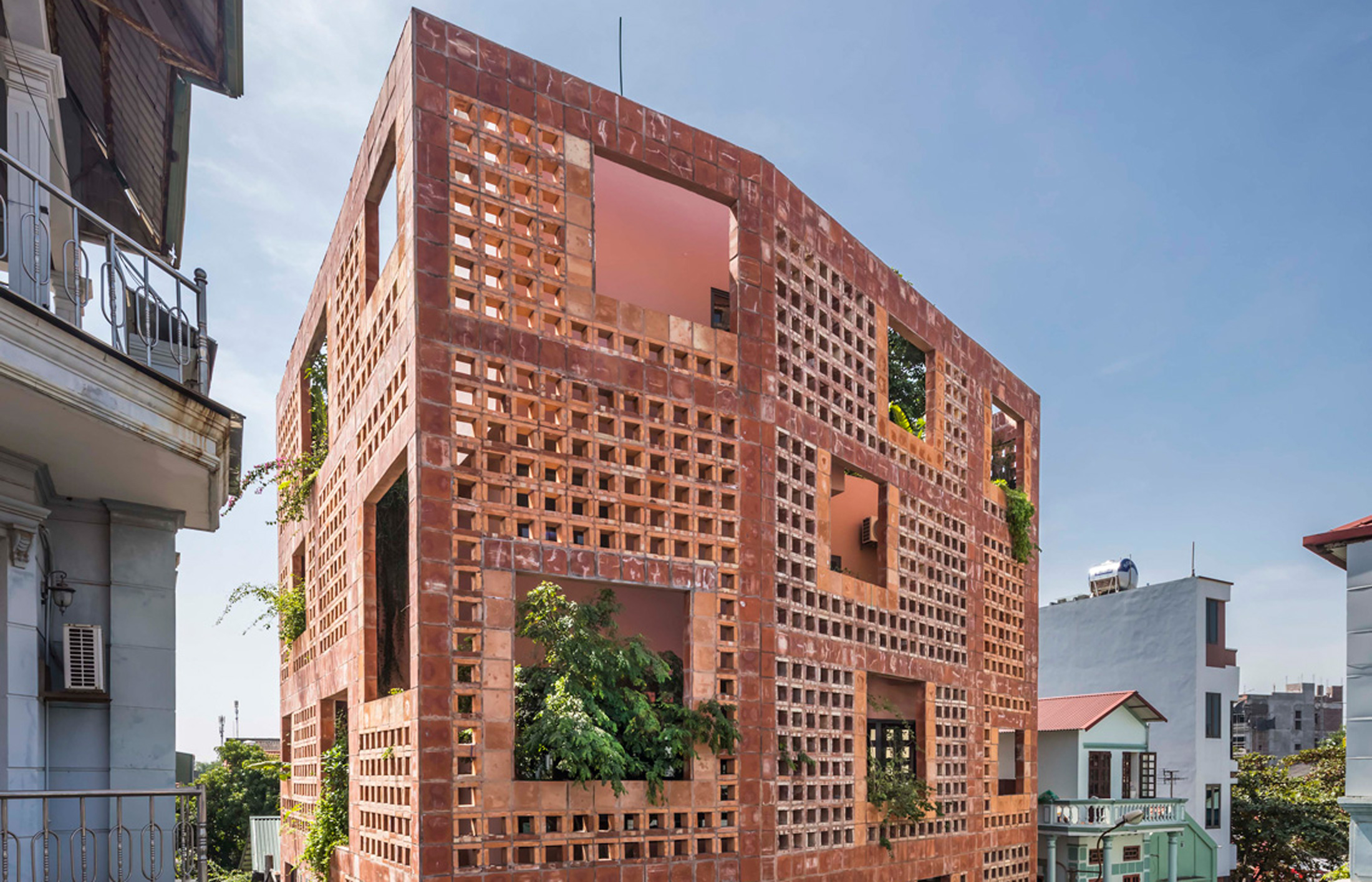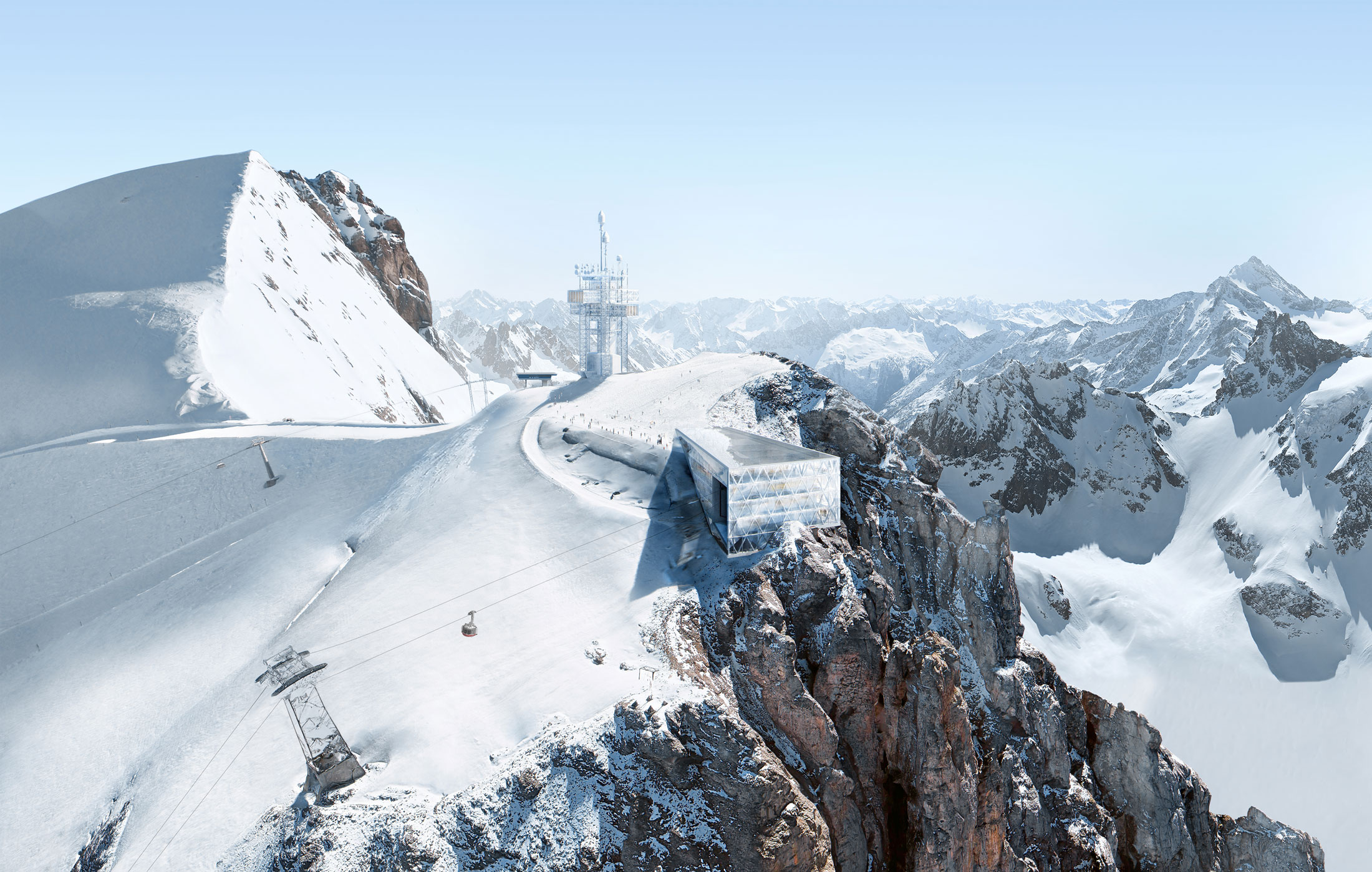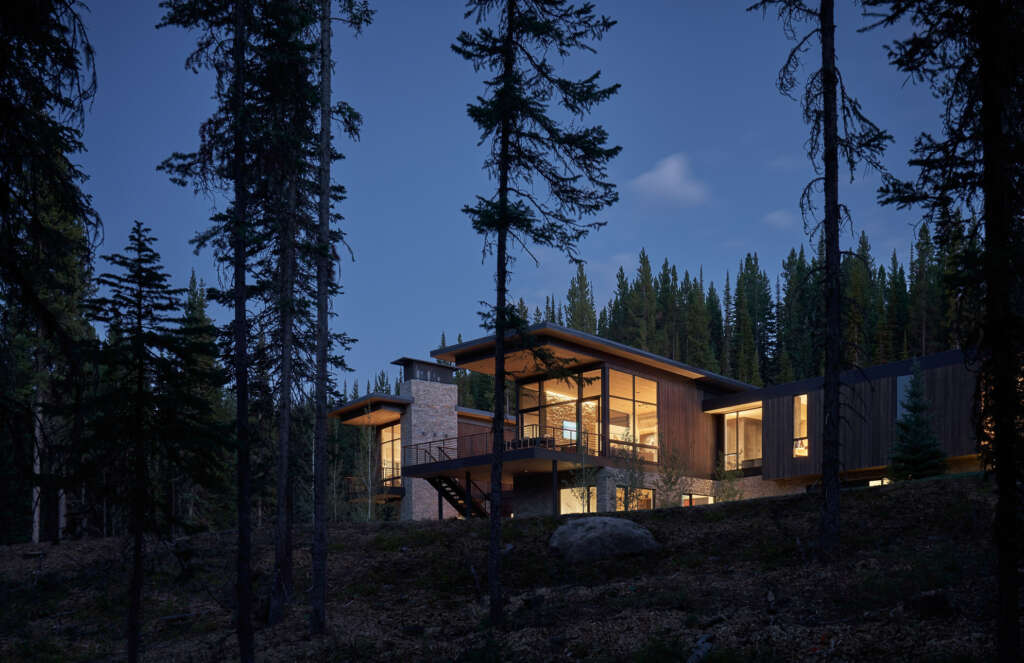
Basecamp
Architect: CLB Architects
Location: Big Sky, Montana
Type: House
Year: 2023
Photographs: Kevin Scott
The following description is courtesy of the architects. Situated in the heart of Moonlight Basin in Big Sky, Montana, this mountain retreat rises into the dense fir and pine trees, offering a close connection to the natural environment for the owner family. With their main residence in Manhattan, the owner couple desired a vacation home where they could reconnect with nature and encourage their three children to experience the landscape as they grow up. The husband spent time growing up on his grandfather’s tree farm in New Hampshire, and wanted to recreate those treasured experiences amongst nature for his young family. The resulting 7,500-square-foot home brings family members closer to one another and to the forests and lakes of Big Sky, which are framed by interior and exterior spaces across the home’s two levels. A launchpad for their many outdoor recreation activities, including skiing, fishing, and hiking, the home is a framework for the family through which connect to nature, and to one another.
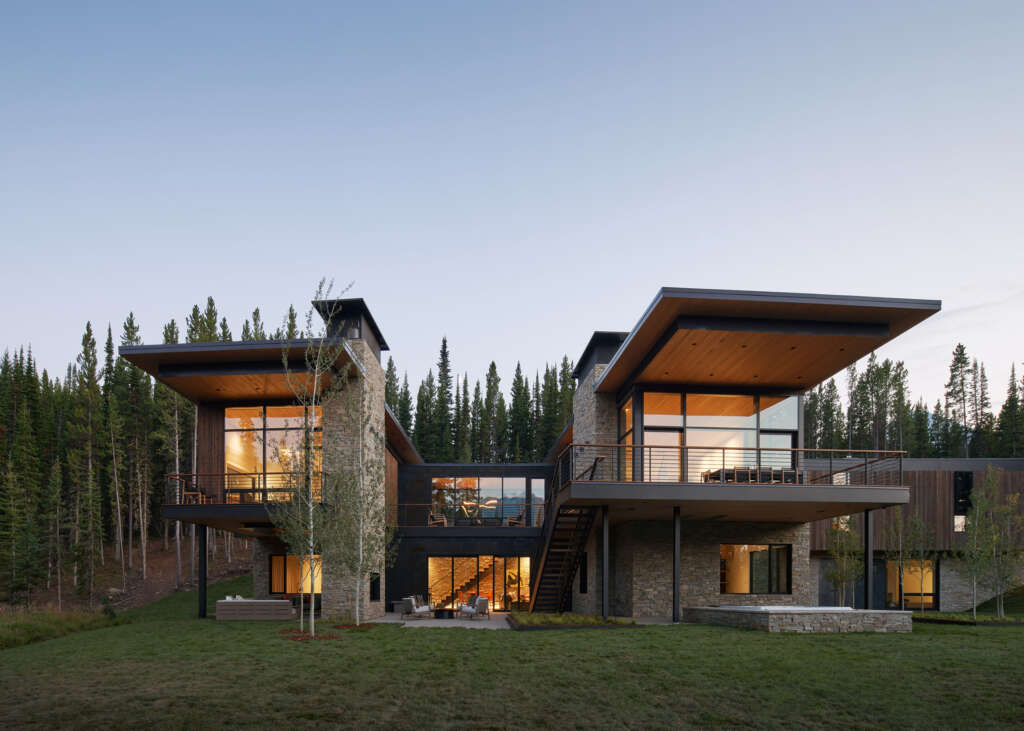
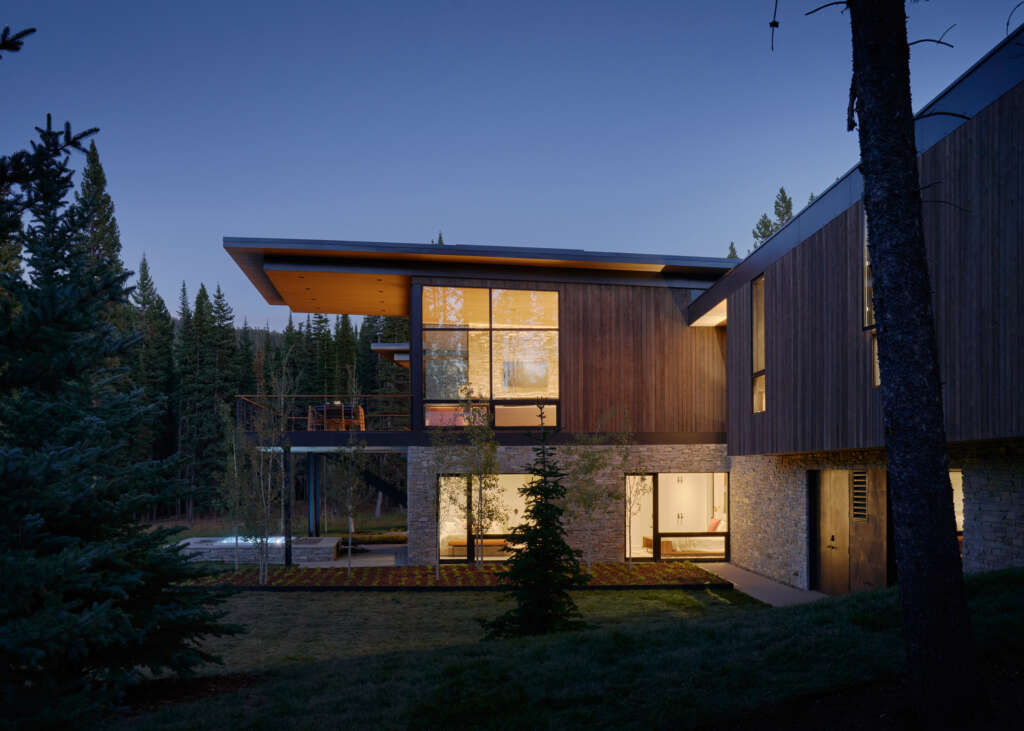
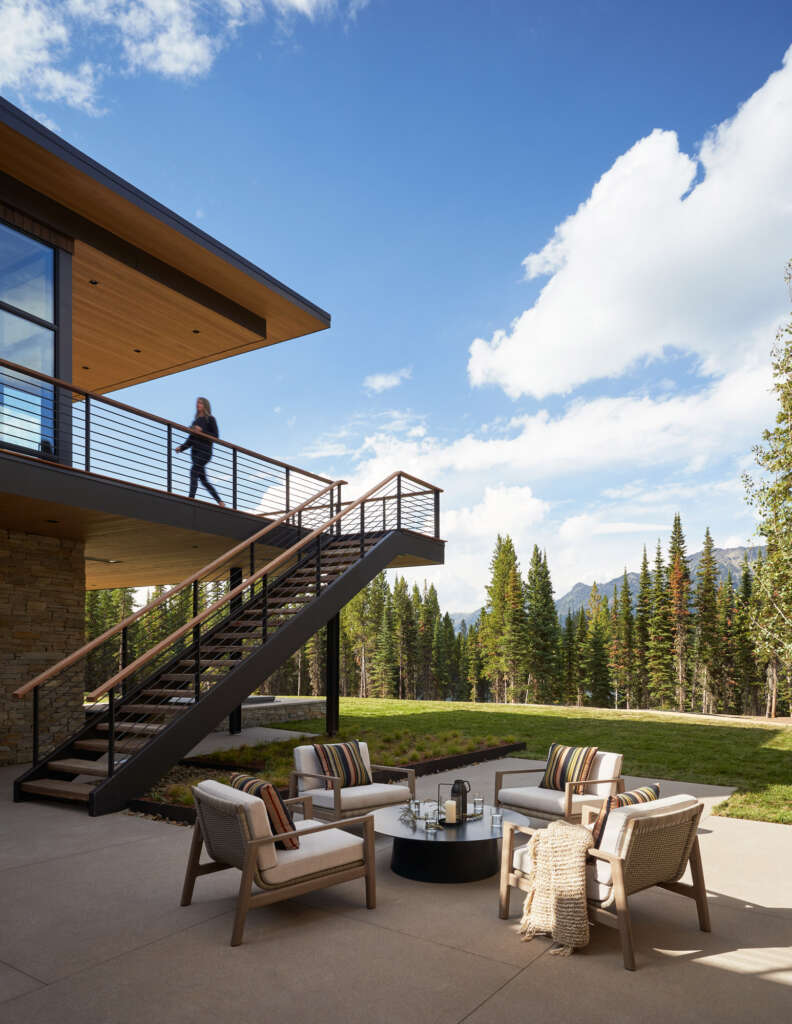
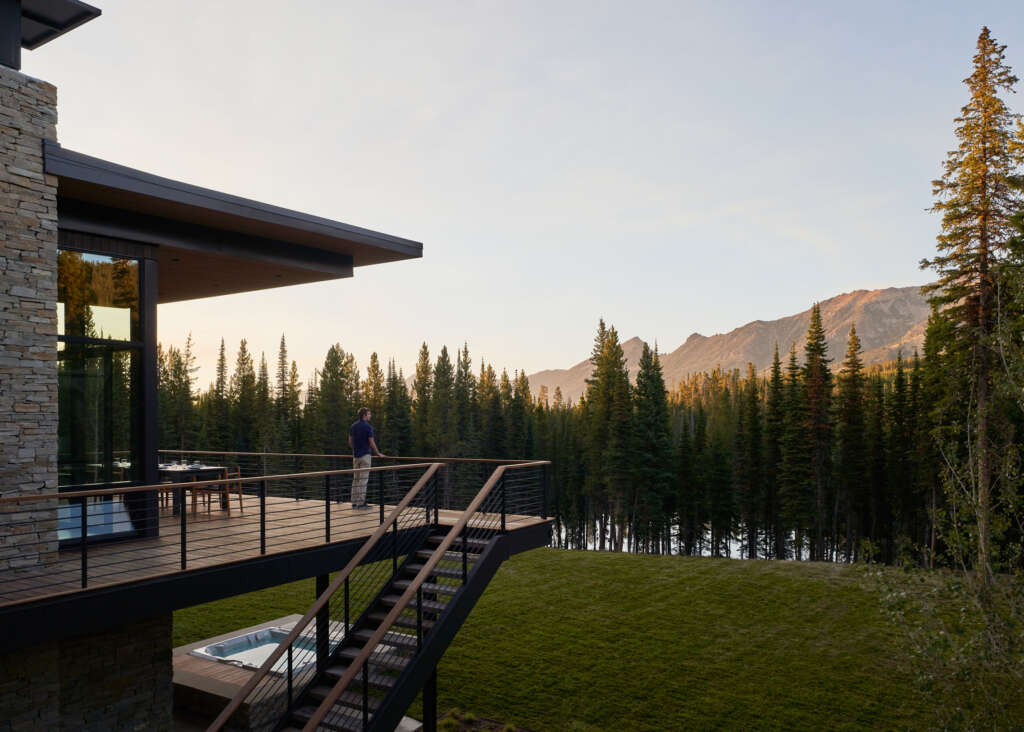
Located in a sub-alpine, densely forested area, the home was carefully sited to blend with the natural environs and minimize site disturbance while maximizing views. The home is aligned to the edge of a gentle slope. It’s long, linear plan punctuated by two wings at either end of the house that reach out and into the landscape to capture dramatic views. The two wings are angled outwards to embrace the landscape and define a semi-sheltered outdoor space between the volumes. A double-sided glass corridor on the upper level connects the two wings, centering a porous, transparent zone in the home’s core and inviting the outside in. The driveway and autocourt are positioned on the south, which opens the site to southern light, bringing it deep into the house and to the lower walkout basement. Sustainable aspects include local material sourcing, high performance windows, a super-insulated envelope, and plenty of natural light.
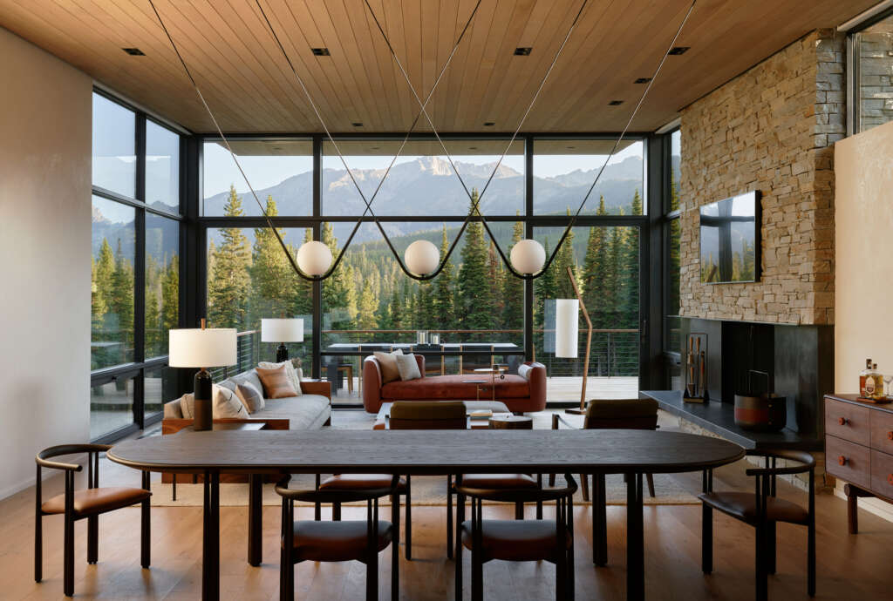
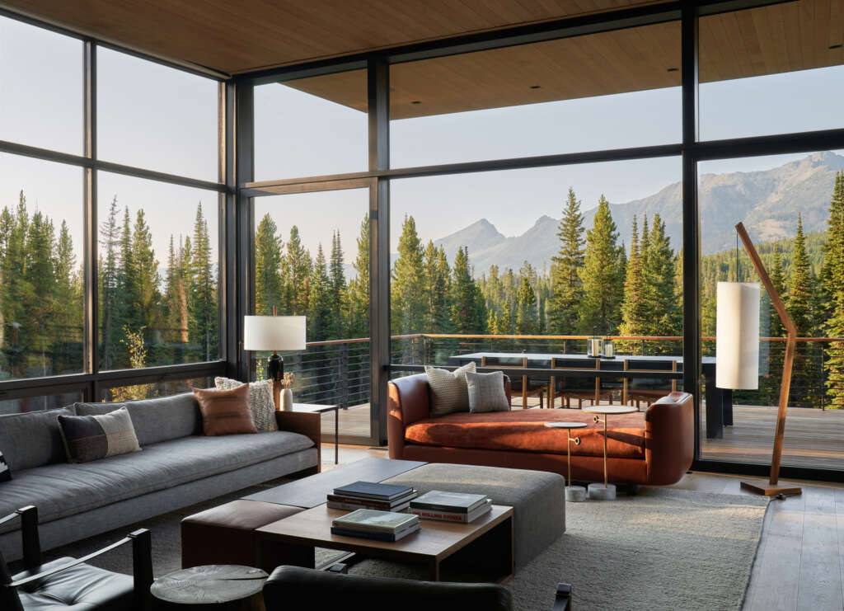
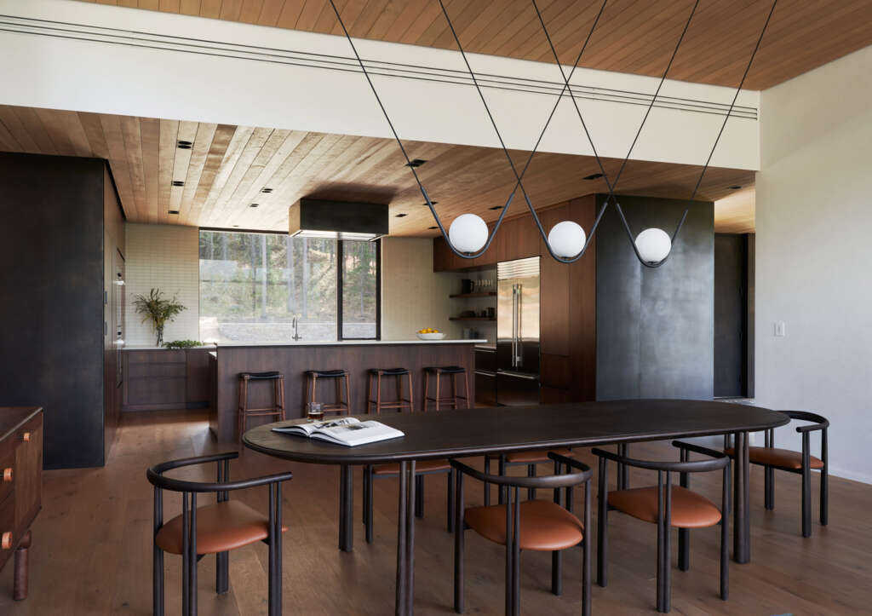
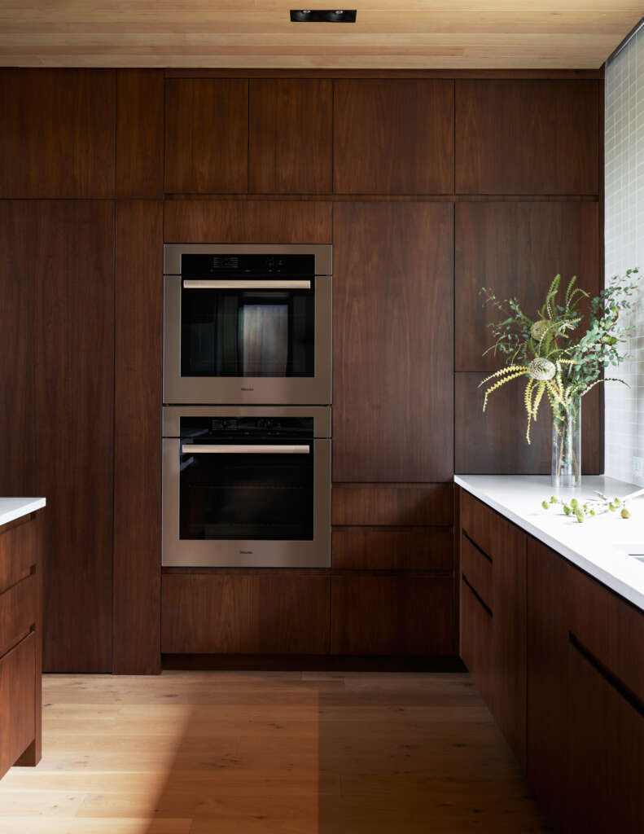
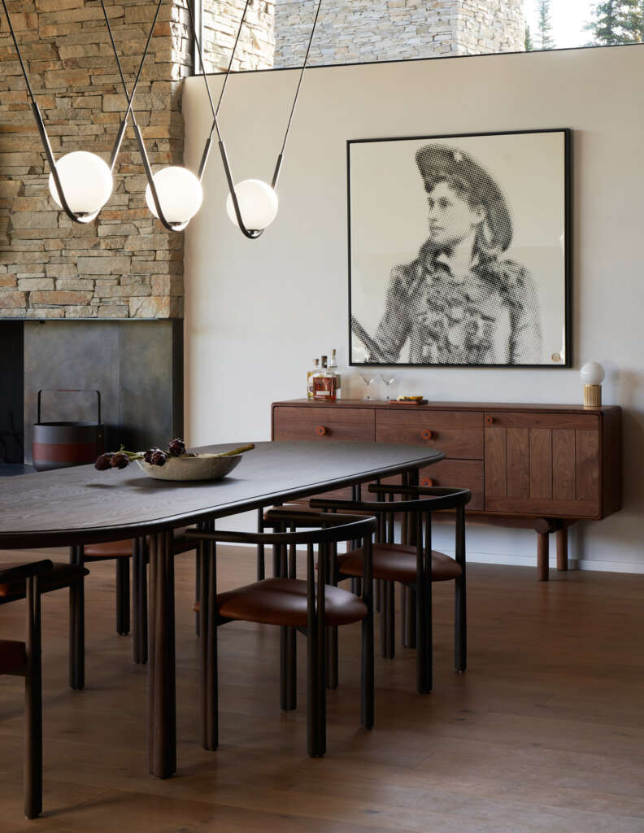
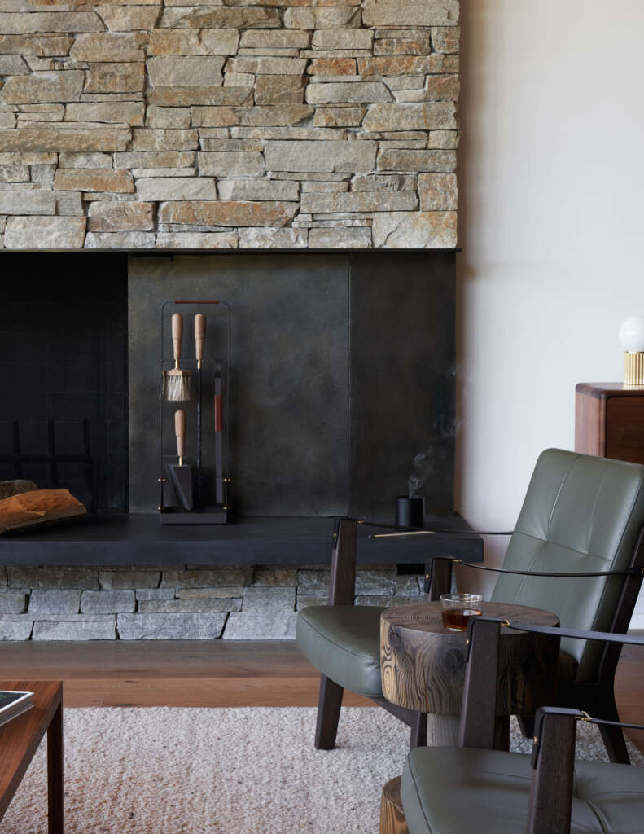
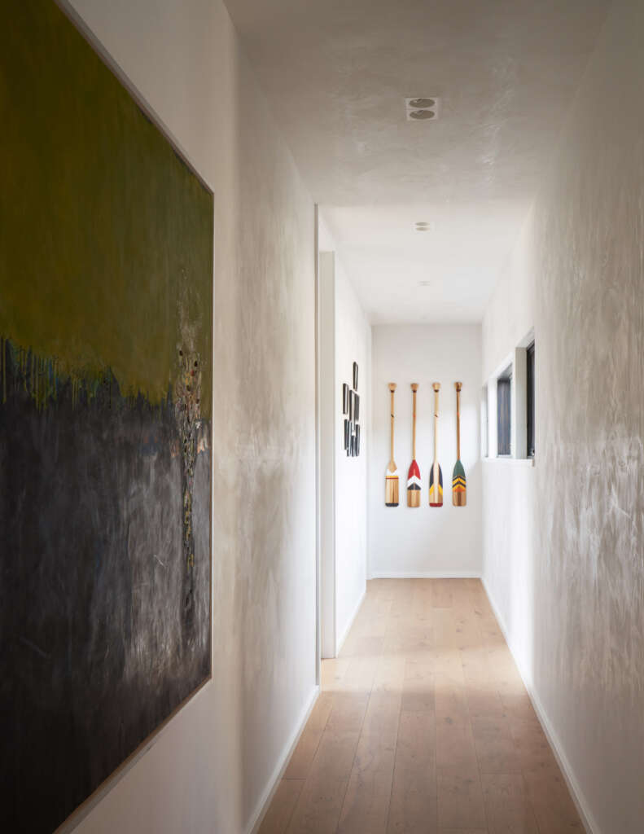
The home’s program supports connectivity with modestly-sized bedrooms on the lower level to encourage family members to congregate in the main living areas. Elevating the kitchen, dining, and living spaces allows for sweeping, treetop views of Ulery’s Lake and the Spanish Peaks. The design emphasizes a link to nature from every room, with indoor entertaining areas directly connecting to outdoor spaces for a free-flow of movement from inside to out.
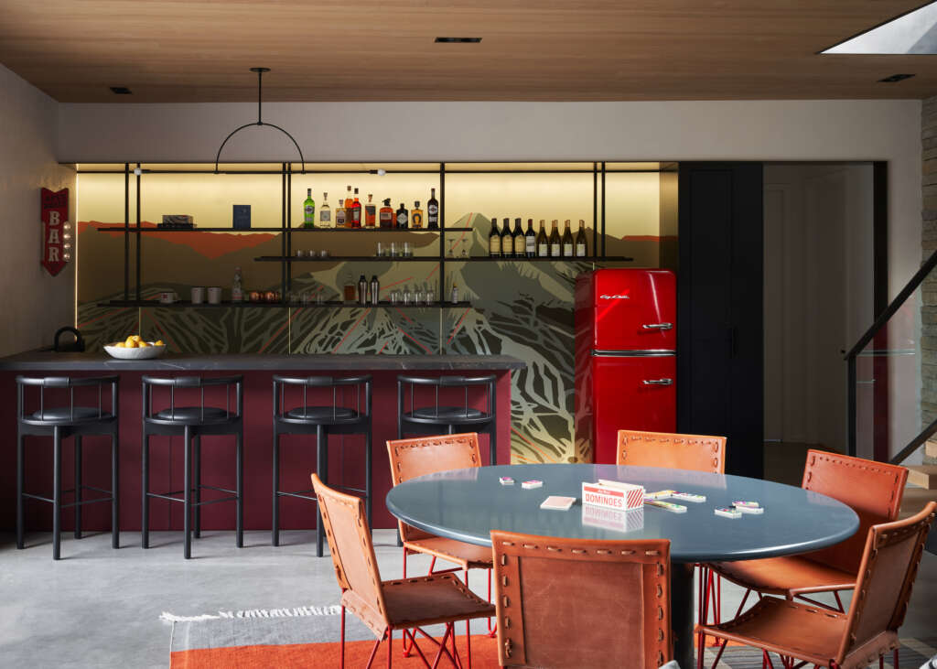
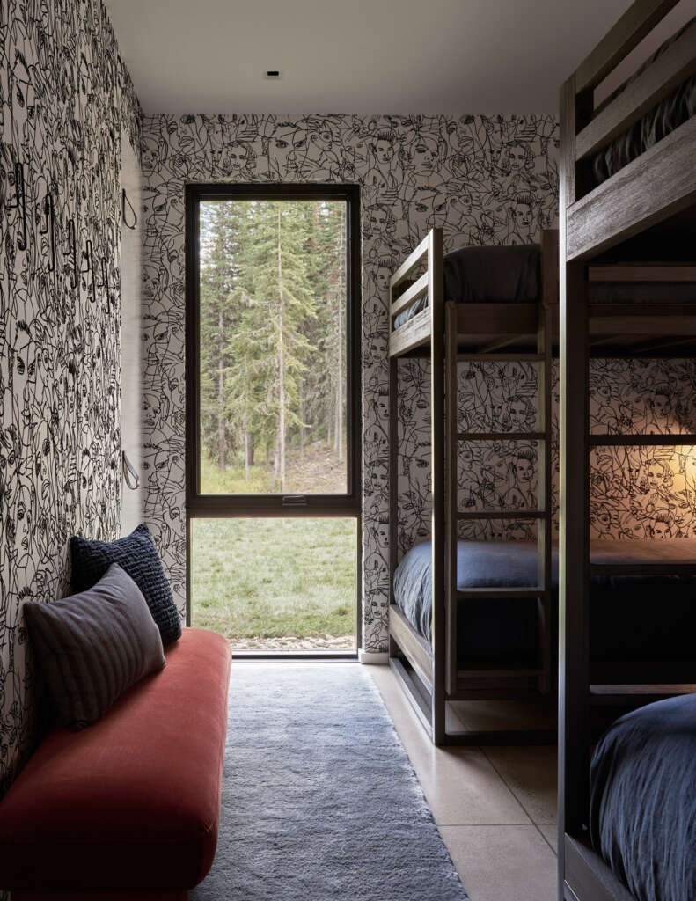
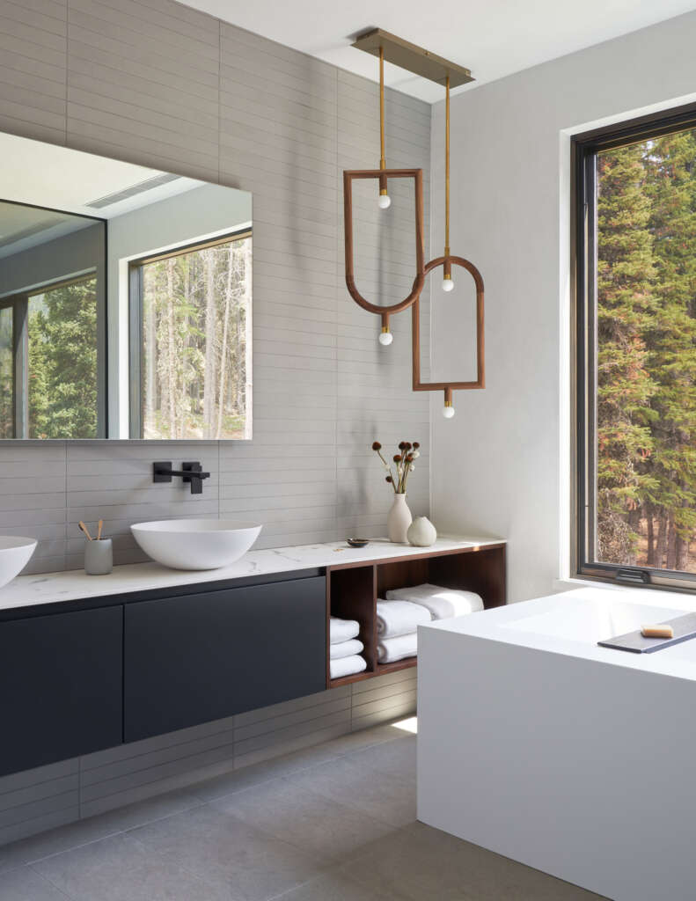
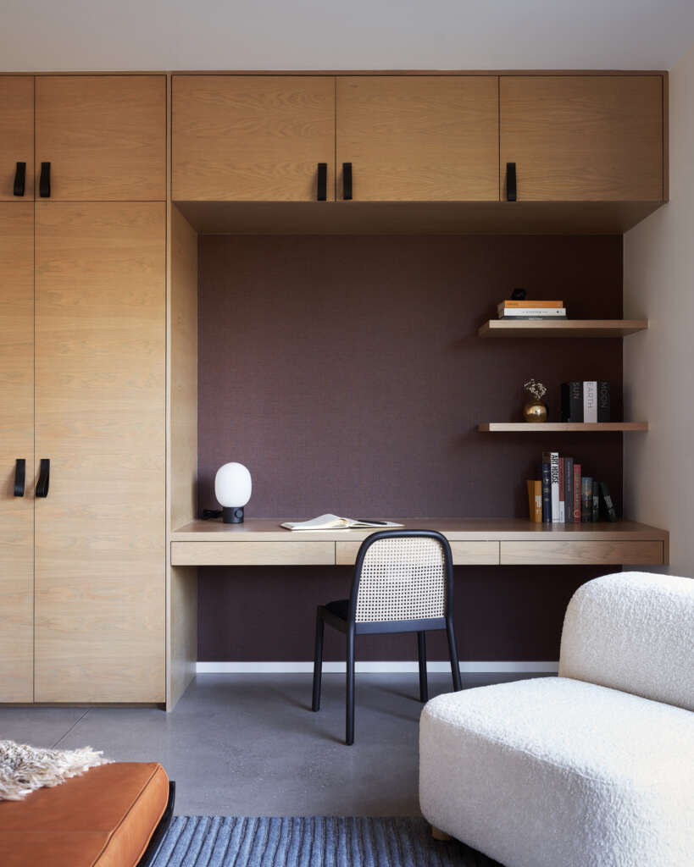
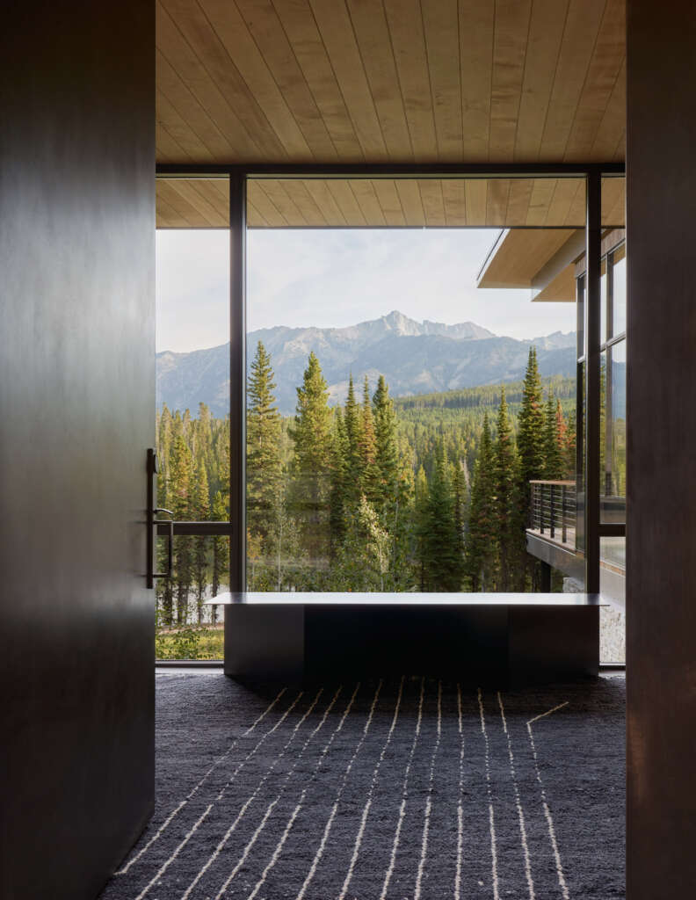
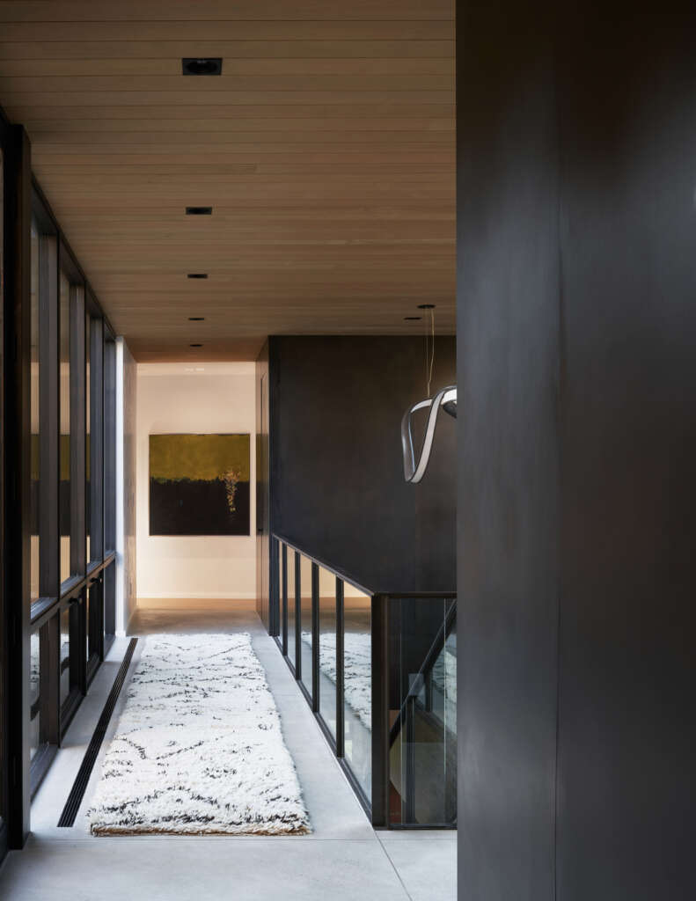
The interior design reflects the family’s personality and unique identity, while also drawing influence from the natural surroundings. Continuous hemlock soffits run from exterior to interior, with white oak and polished concrete floors in bedrooms and living areas, and dark walnut casework in the kitchen. Dry-stacked quartzite stone on interior and exterior walls completes the elemental material palette. Furnishings help bring the colors and textures of nature inside, with pops of deep reds and oranges, rich leathers, and textural rugs and fabrics conjuring an autumnal landscape palette. A deeply personal art collection unites the family’s two worlds, with pieces sourced locally and from New York City.
Project Details
- Architecture and Interior Design: CLB Architects
- Architecture: Kevin Burke, Sam Ankeny, Mark McPhie
- Interior Design: Sarah Kennedy, Maria James, Libby Erker, Sydney Millyard
- Builder: Highline Partners
- Landscape: Field Studio
- Structural: KL&A
- Lighting: Helius
- Photography: Kevin Scott

