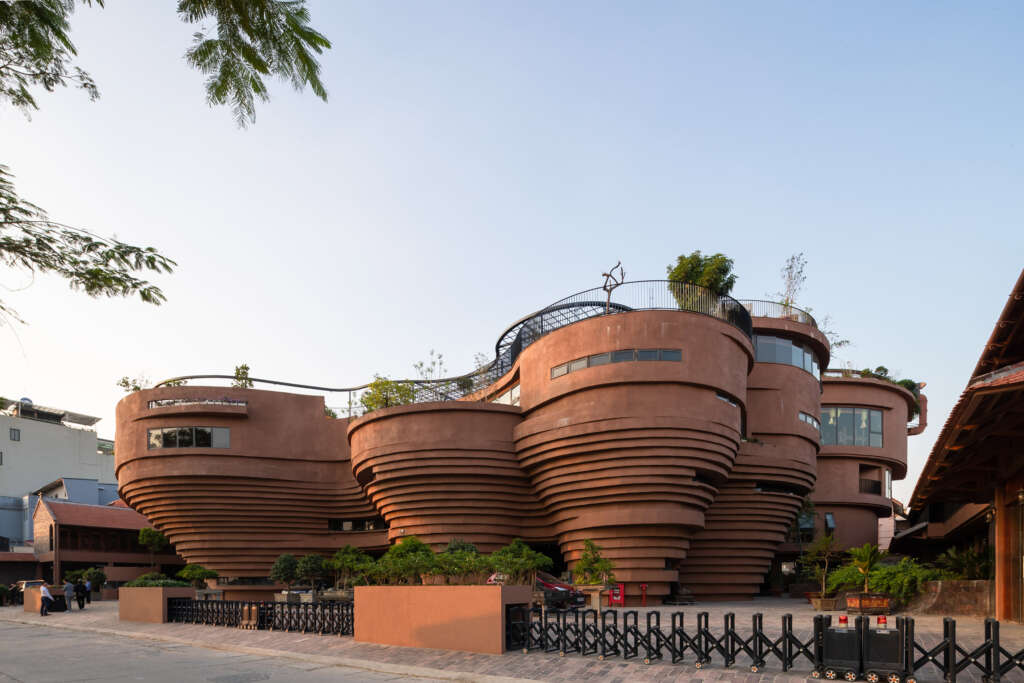
Bat Trang Ceramic Community House
Architect: 1+1>2 Architects
Location: Hanoi, Vietnam
Type: Community Center
Year: 2021
Photographs: Trieu Chien, 1+1>2 Architects
The following description is courtesy of the architects. After 3 years of construction, Bat Trang Ceramic Community House has been put into operation in 2021. The purpose of the building is to showcase artisans’ works, retell the history of the village, and introduce the different materials and techniques used in pottery-making. With a total investment of 150 billion VND, the project is part of “The Center for Quintessence of the Vietnamese craft village” with the intention of developing craft villages and preserving the traditions of pottery craft more than 500 years old.
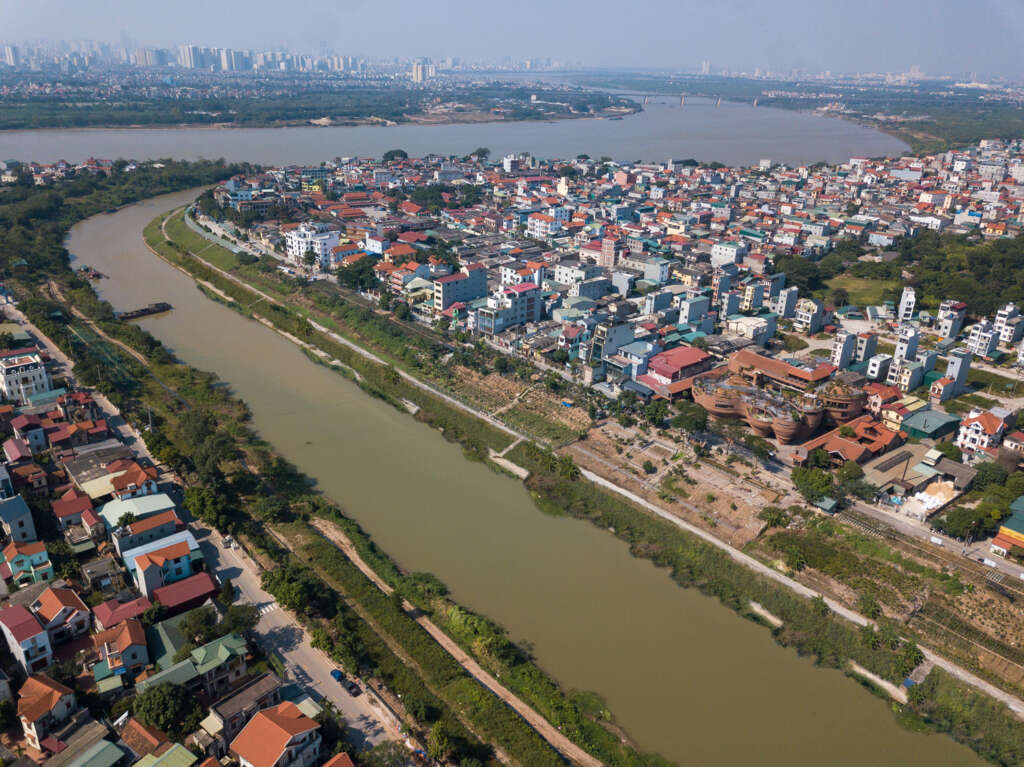
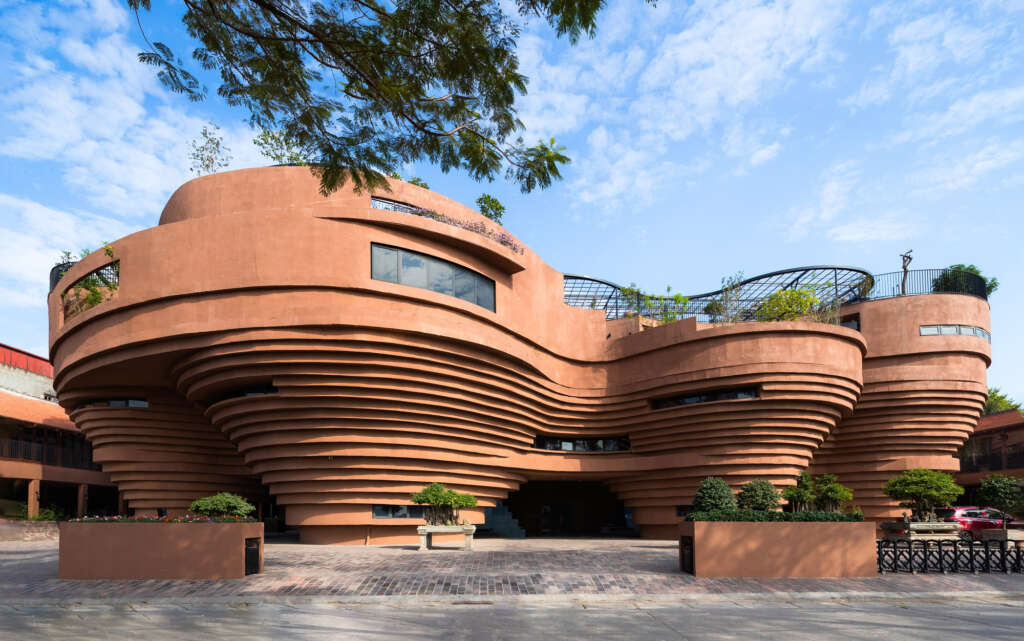
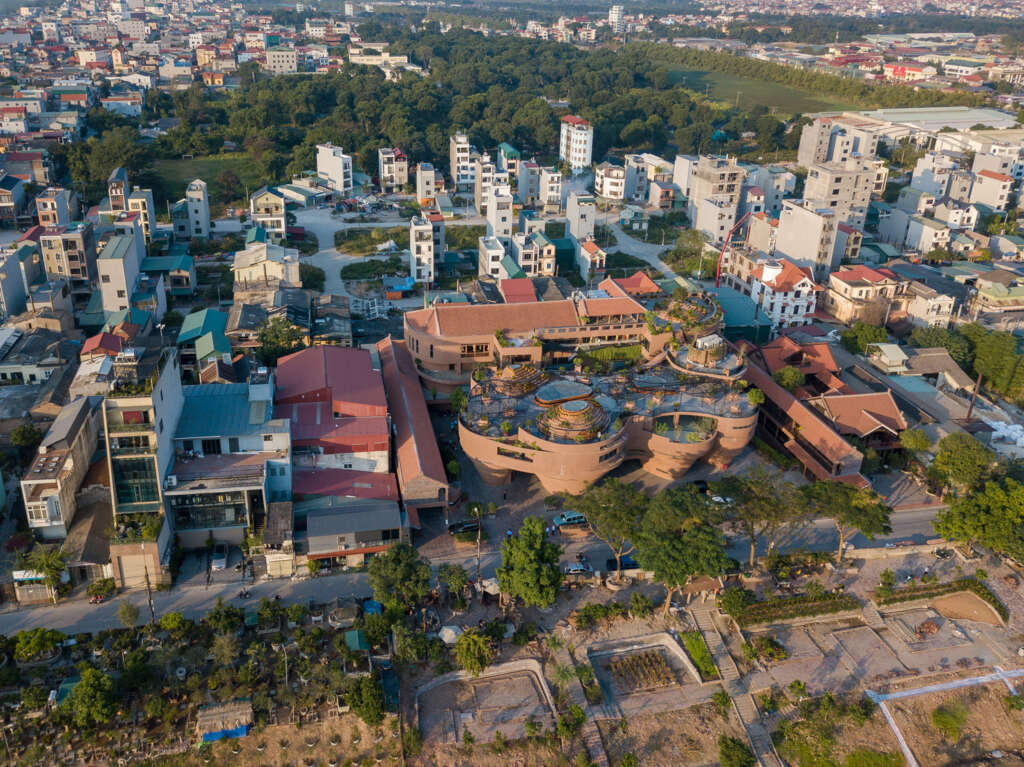
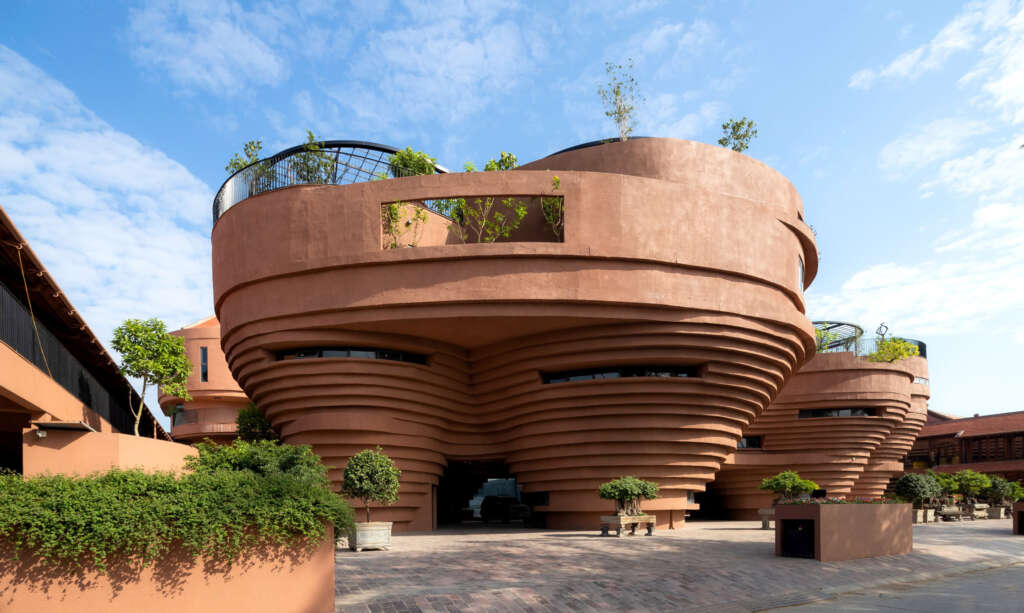
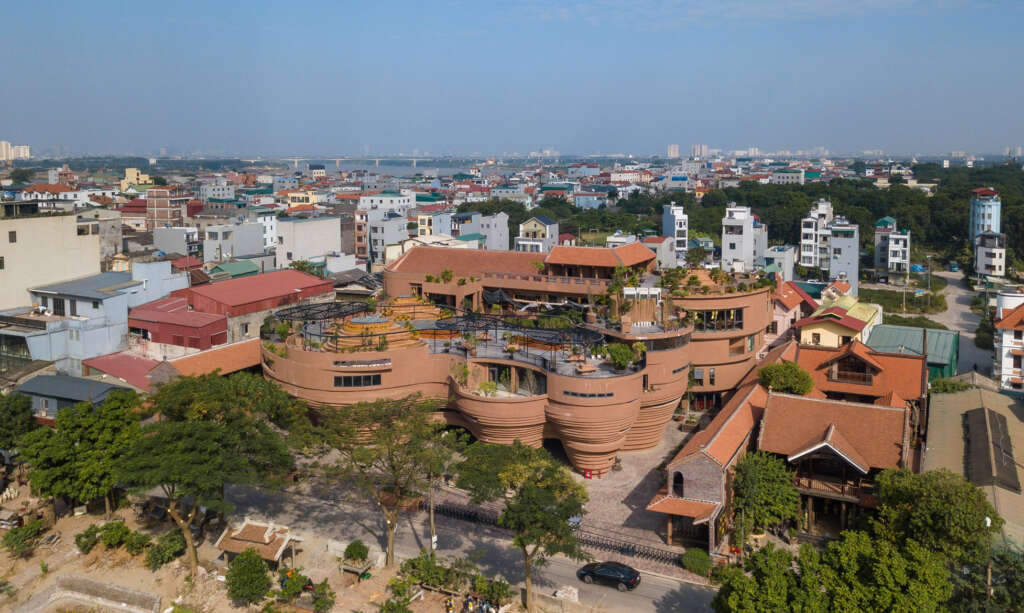
Bat Trang Ceramic Community House plays an important role in village planning as it is located at the gateway to welcome tourists, opposite the Bac Hung Hai canal, which connects to the Red River. The building form is carefully considered in order to control construction density and height, create harmonious proportions and views, improve the canal landscape, and recreate the hustling and bustling scene of the canal’s ancient pottery market.
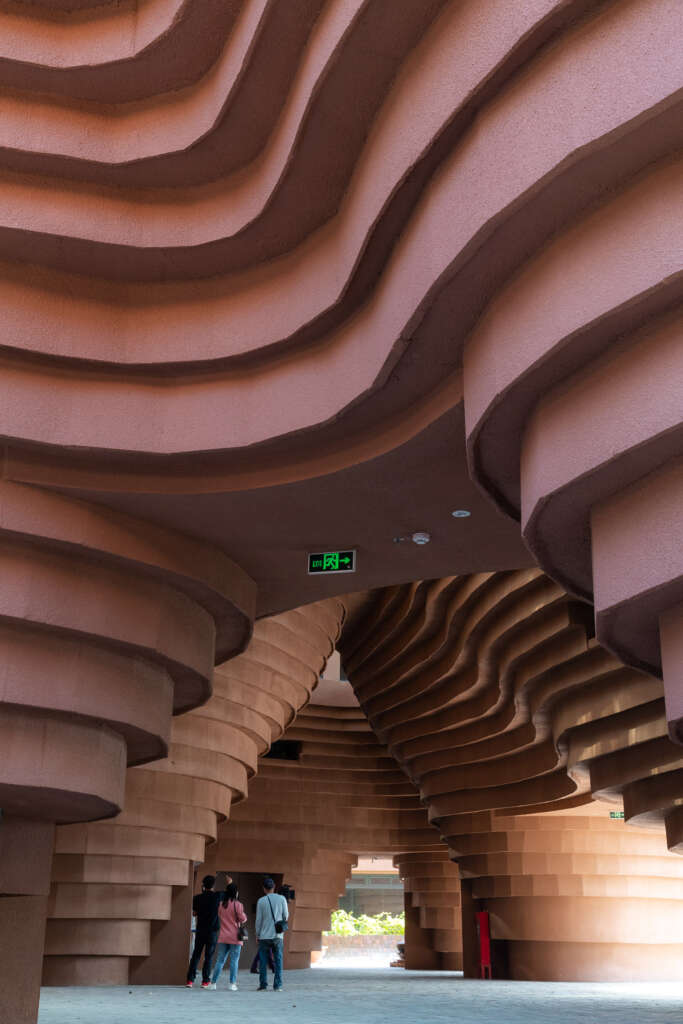
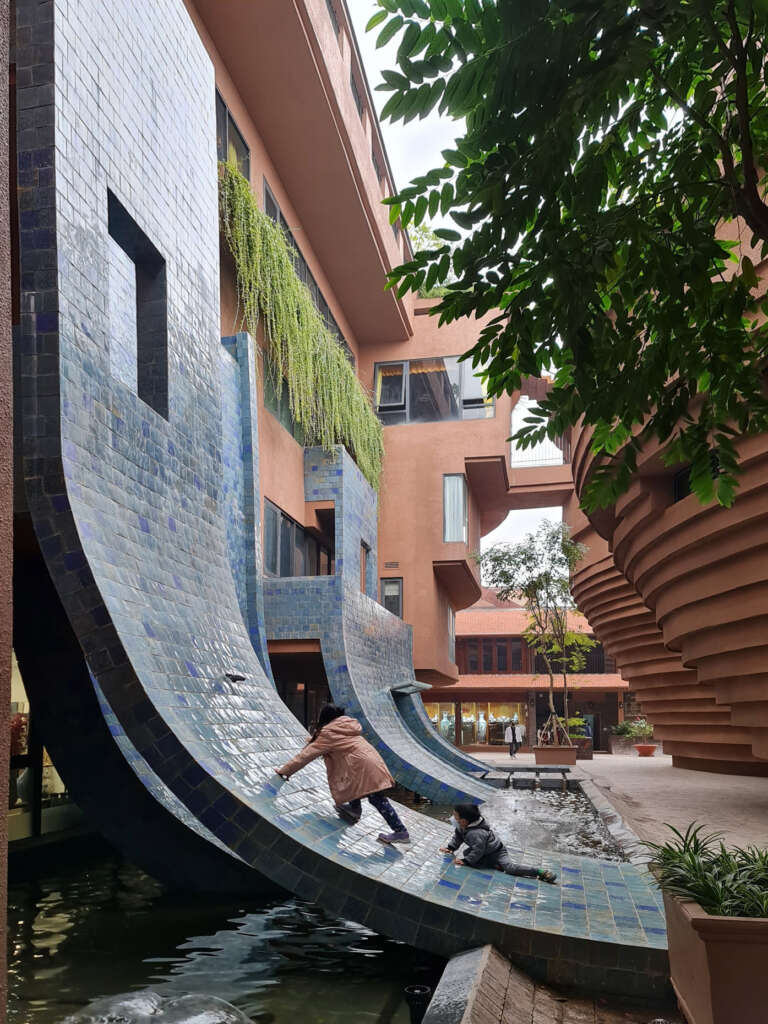
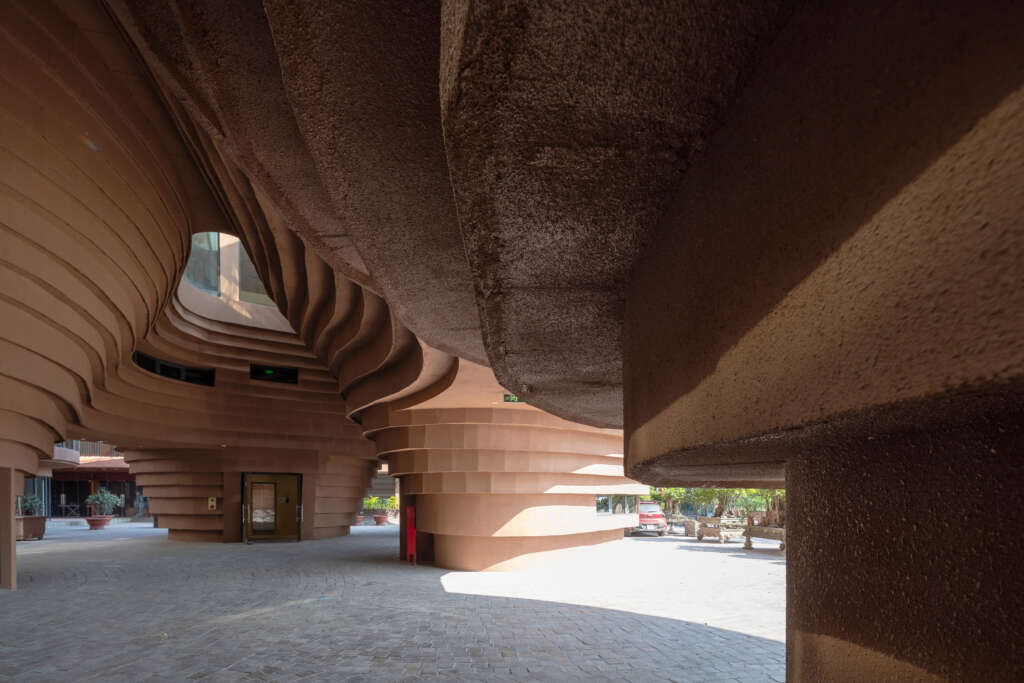

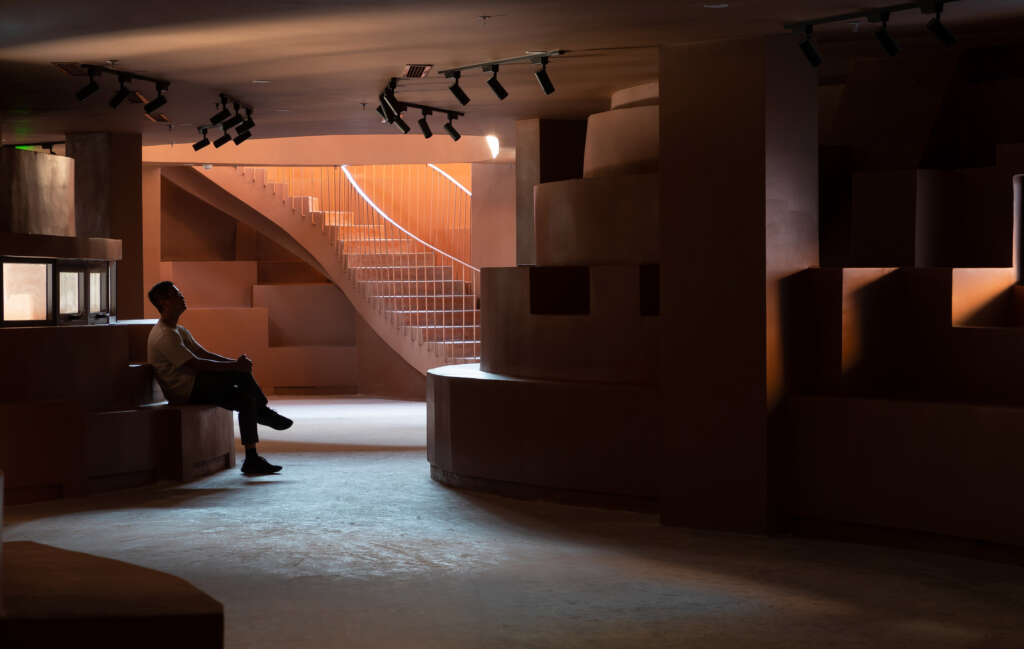
The project is a 5-storey multi-functional complex. The architectural shape is the result of 7 interlocking pottery turntables inspired by the image of a ceramic artisan smoothing a block of clay into overlapping curves that tend to expand gradually. As a result, the concrete frames folded into steps for the ceramics display shelves, which is impressive and optimizes its functionality. From another perspective, the project is reminiscent of the image of Bat Trang’s antique gourd furnace.
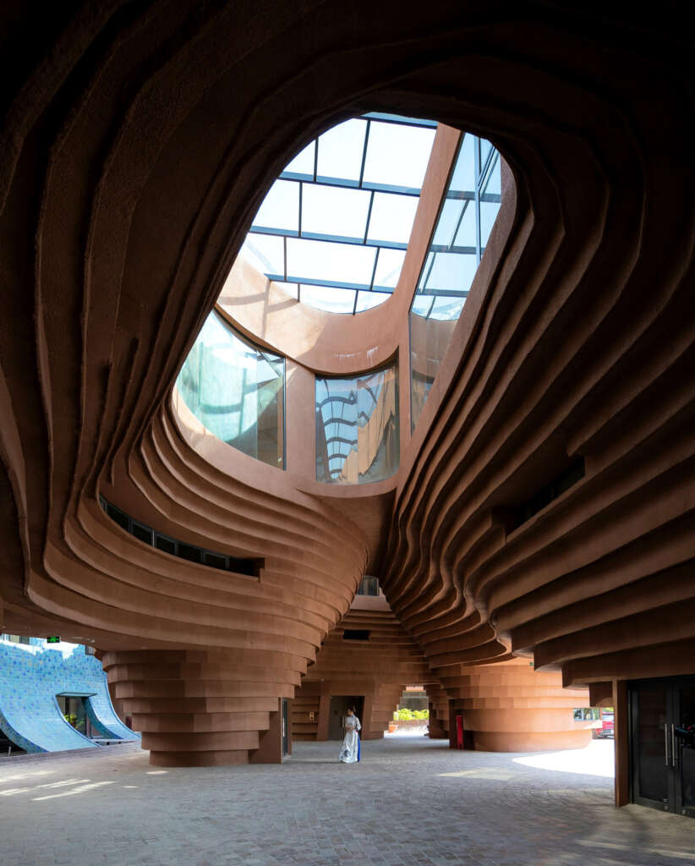
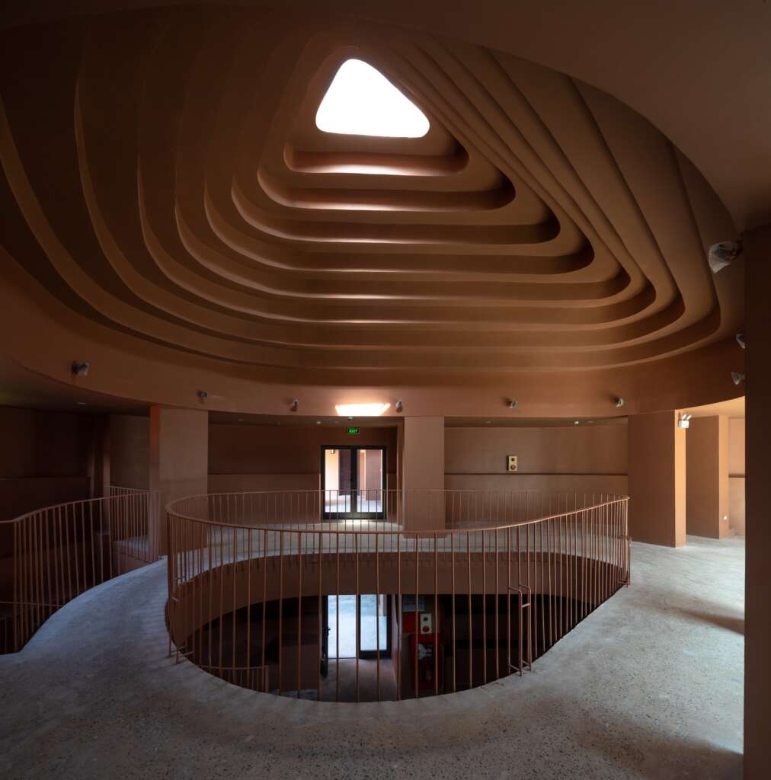
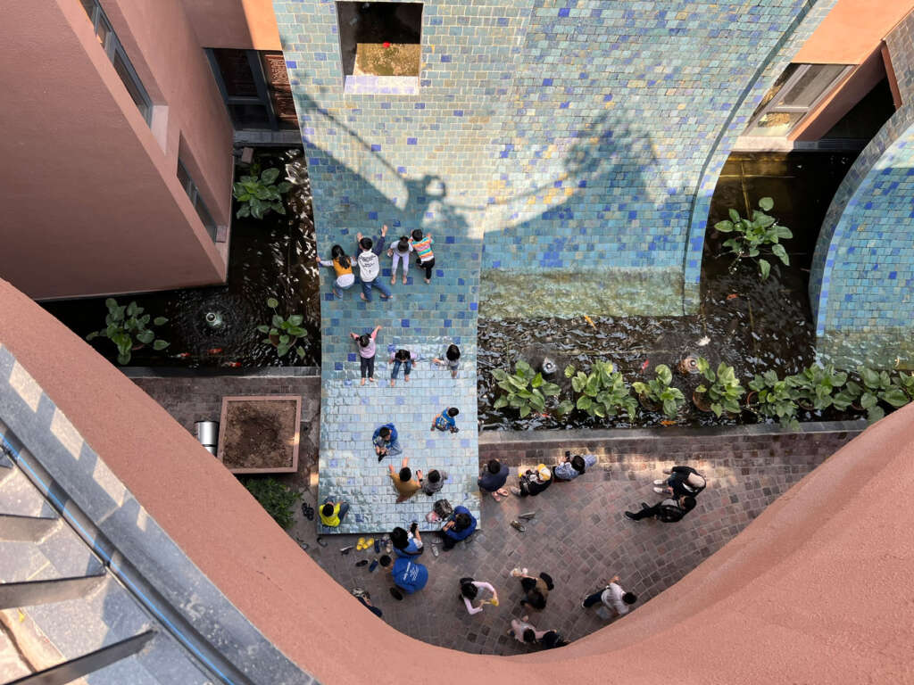
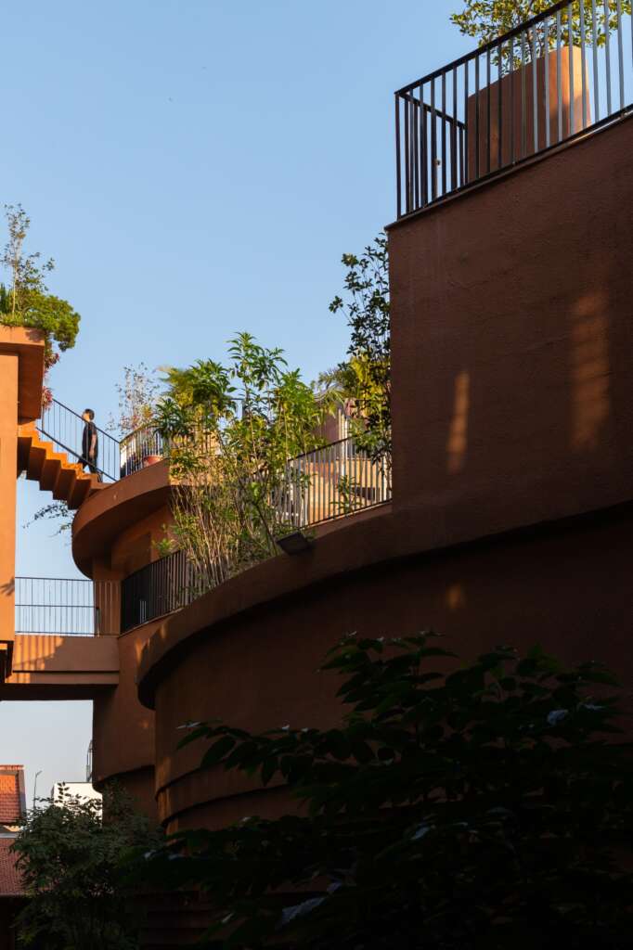
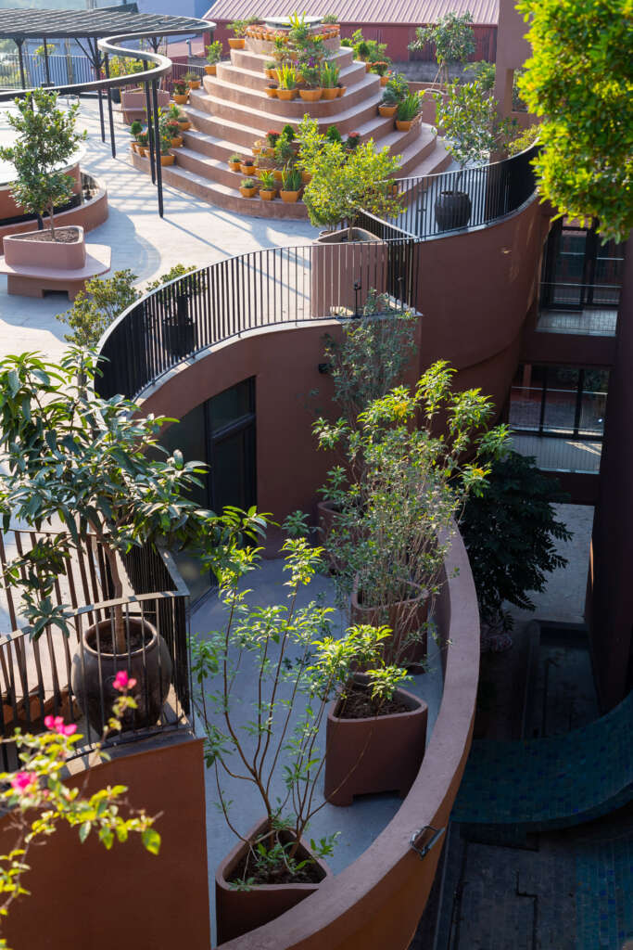
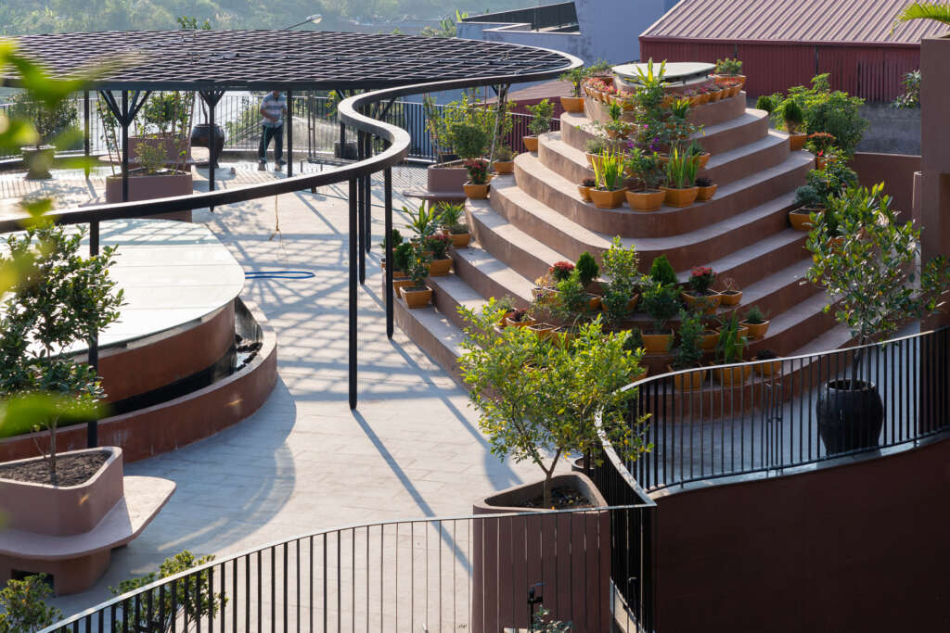
The open area of the 1st floor is created between these seven upside-down domes for public events. Skylights at the top allow for natural daylighting and cooling of the area, enabling hot air to flow upward. In order to emphasize the rustic and idyllic characteristics of the pottery village, the reddish-brown color of rough ceramics is the main theme. The striking form of the building is cladded with fiber-reinforced concrete, which is light enough to be expanded upwards and easy to construct for the local builders. In addition, earthen bricks, mosaic ceramic, and pottery tiles are used throughout the building, making good use of materials that are characteristic of the Bat Trang craft village.
Project Details
- Project Name: Bat Trang Ceramic Community House
- Office Name: 1+1>2 Architects
- Lead Architects: Hoang Thuc Hao
- Architects: Nguyen Duy Thanh; Do Quang Minh; Tran Hong Nam
- Completion Year: 2021
- Construction Area: 3380 square metres
- Project Location: Bat Trang Village, Bat Trang Commune, Gia Lam, Hanoi, Viet Nam
- Photo Credits: Trieu Chien, 1+1>2 Architects




