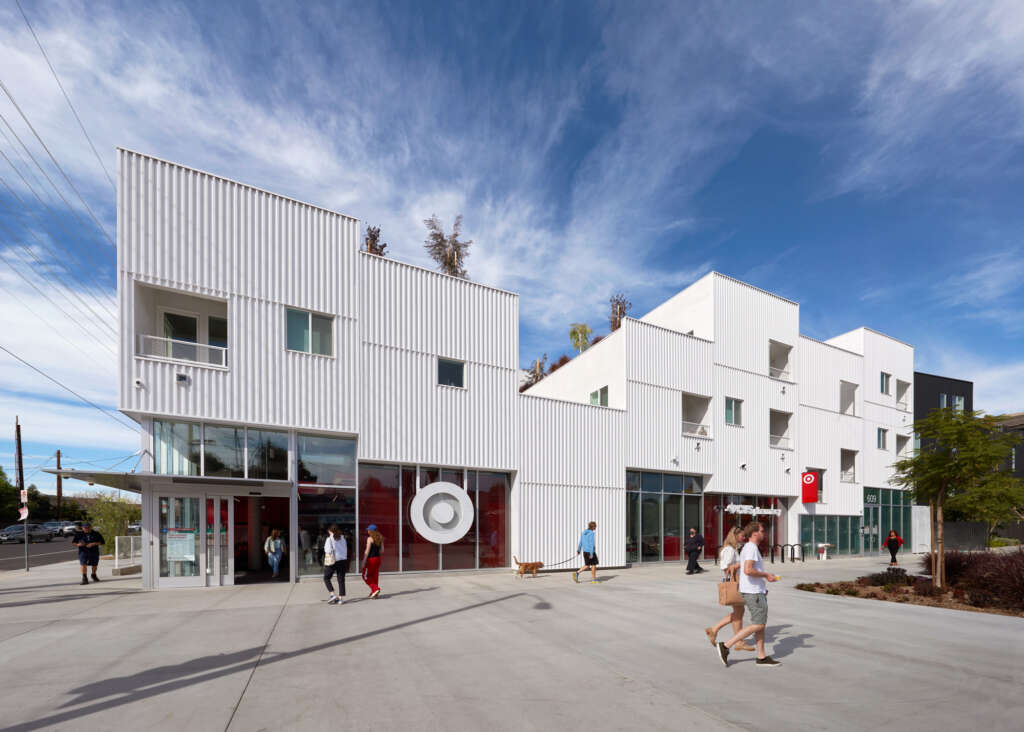
Bellevue53
Architect: Lorcan O’Herlihy Architects
Location: Los Angeles, California
Type: Residential
Year: 2024
Photographs: Eric Staudenmaier
The following description is courtesy of the architects. Located on a corner lot just north of the US-101 Freeway in Los Angeles’ Silver Lake neighborhood, Bellevue seeks to elevate the urban environment through a uniquely articulated mixed-use project. Drawing inspiration from the neighborhood, LOHA developed a rhythmic massing that echoes the steep topography and reduces the scale of the building. The massing steps up and down along the elevation, touching the ground at key moments to anchor the residential program.
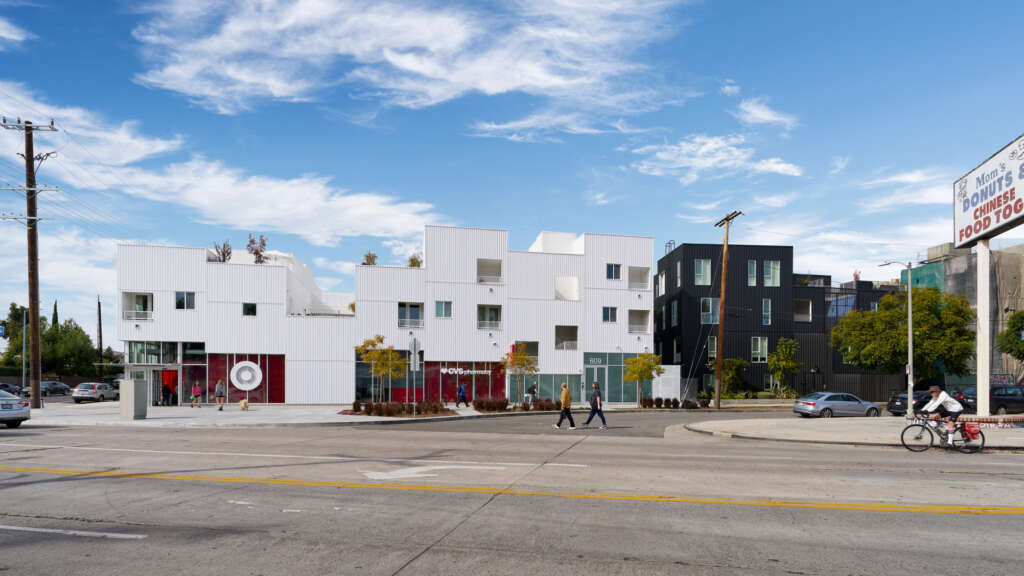
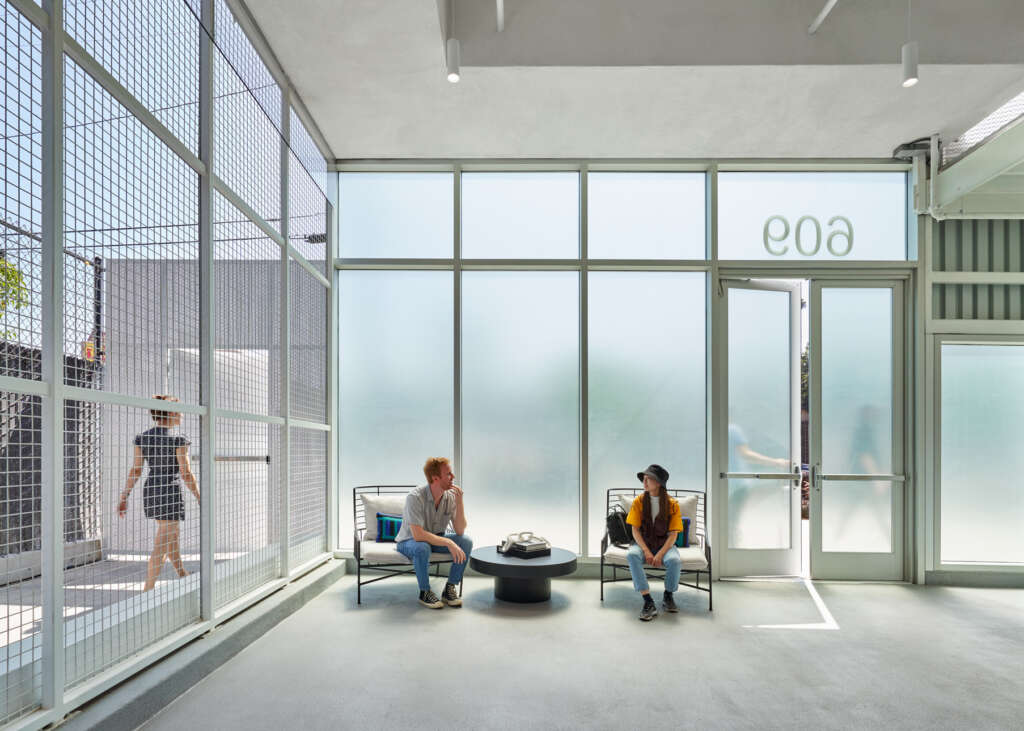
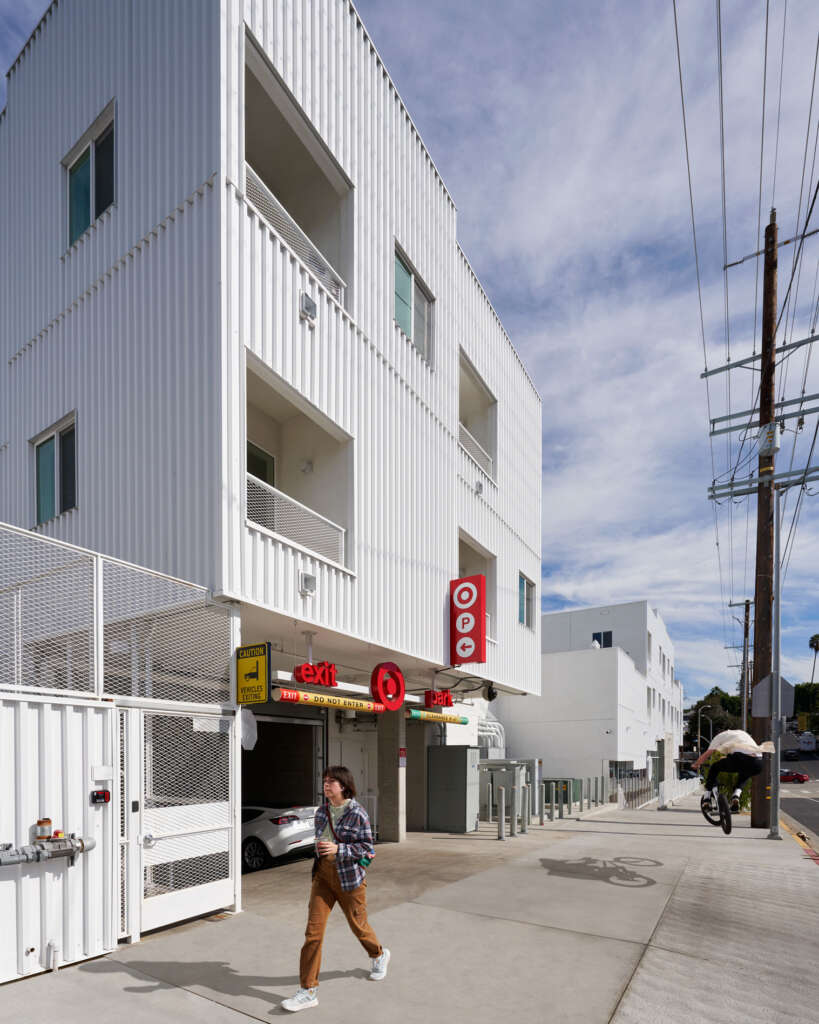
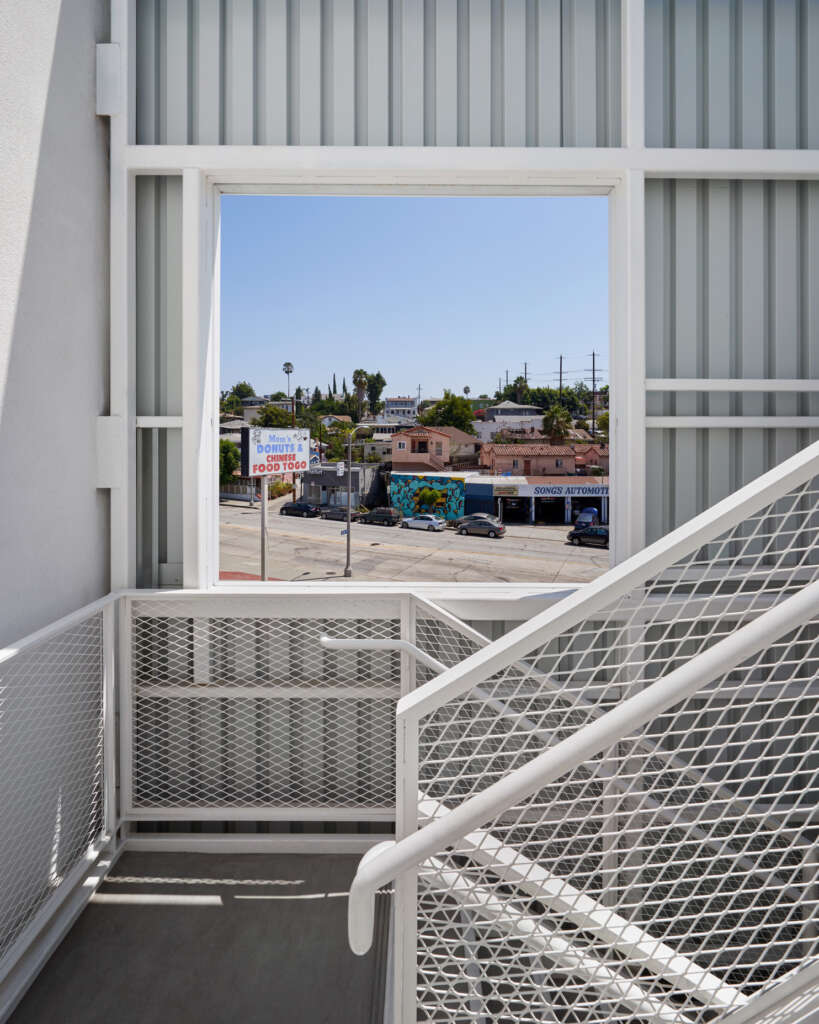
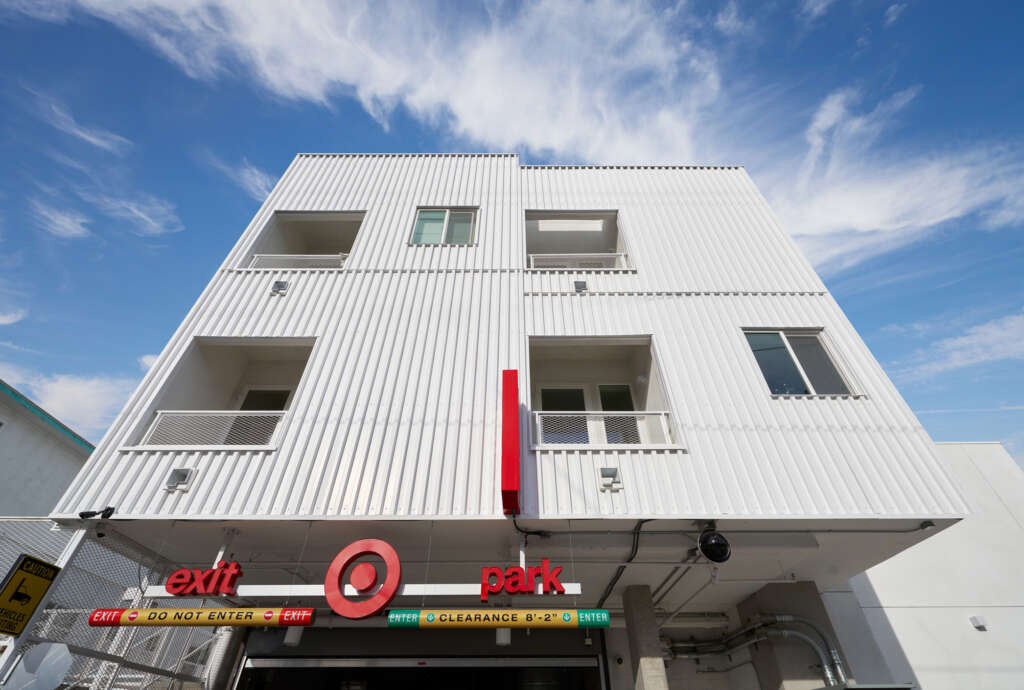
Los Angeles has a deficiency of outdoor public space; therefore, amenity decks are essential for successful multi-family developments. The lower stepped articulations in the massing create a series of outdoor amenity decks. These decks are paired with open air circulation – offering both generous views of the city and a sustainable solution for development.
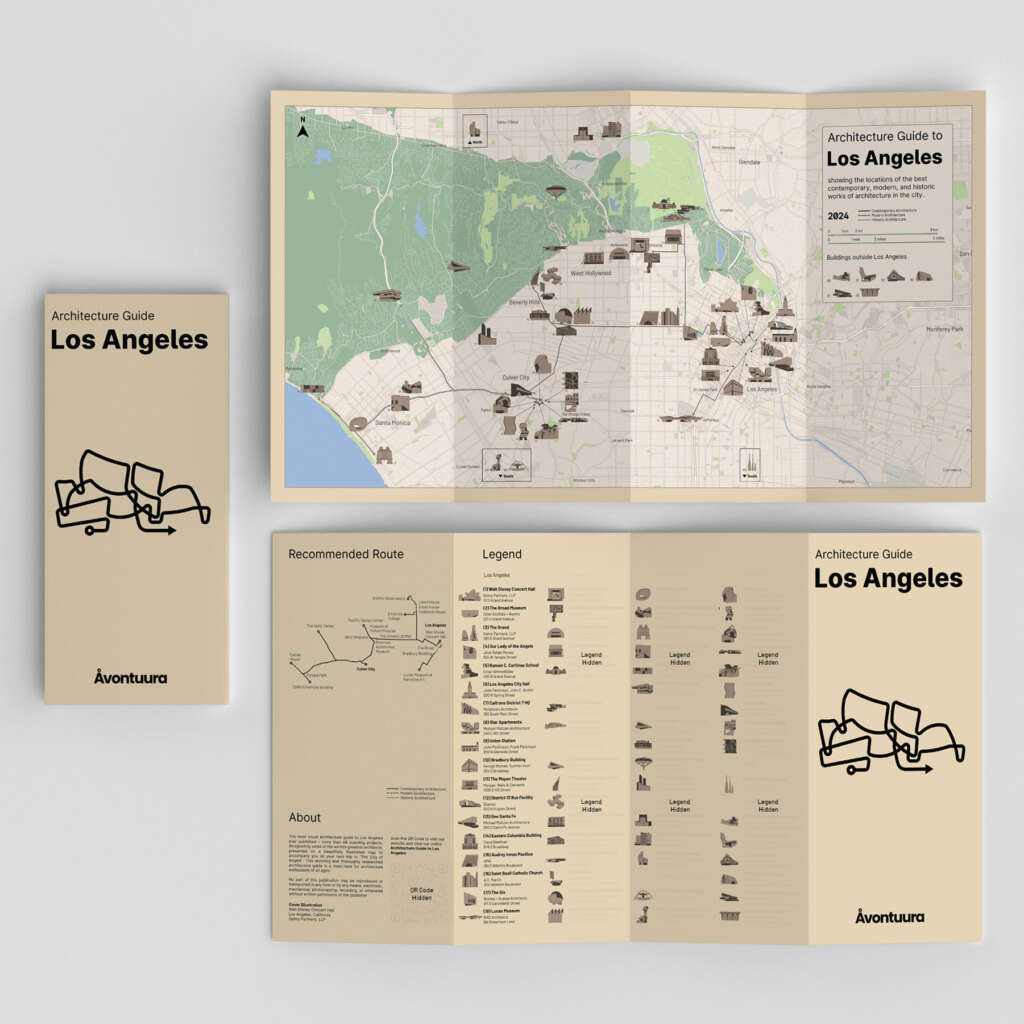
Architecture Guide to Los Angeles
Explore all our guides at avontuura.com/shop
While public exterior decks animate each façade with favorable lighting conditions at different times of day – private punched balconies mark the elevations, ensuring every unit enjoys exterior access and natural light. Vertical metal panels provide articulation and interest along the street front that provides generous walkways and a plaza for pedestrians.
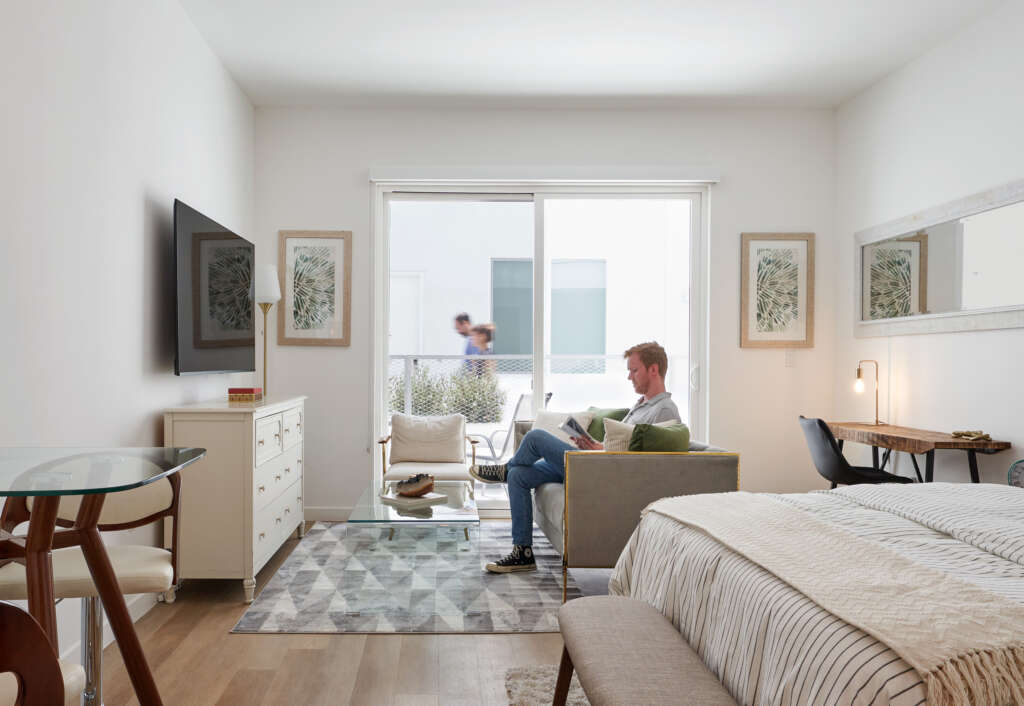
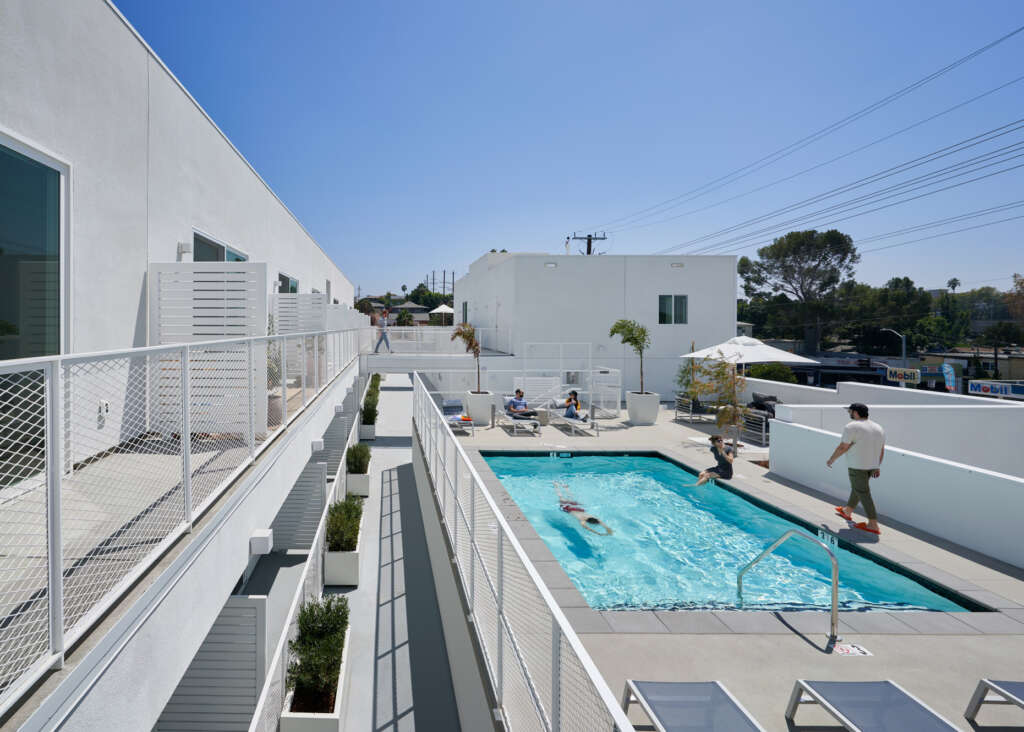
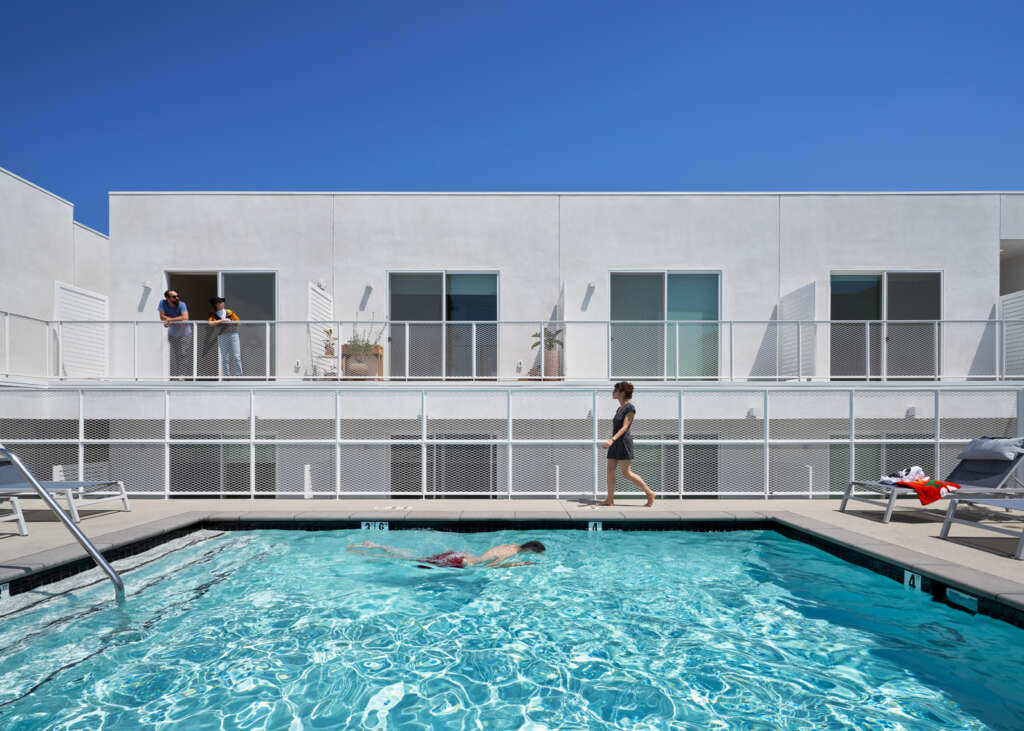
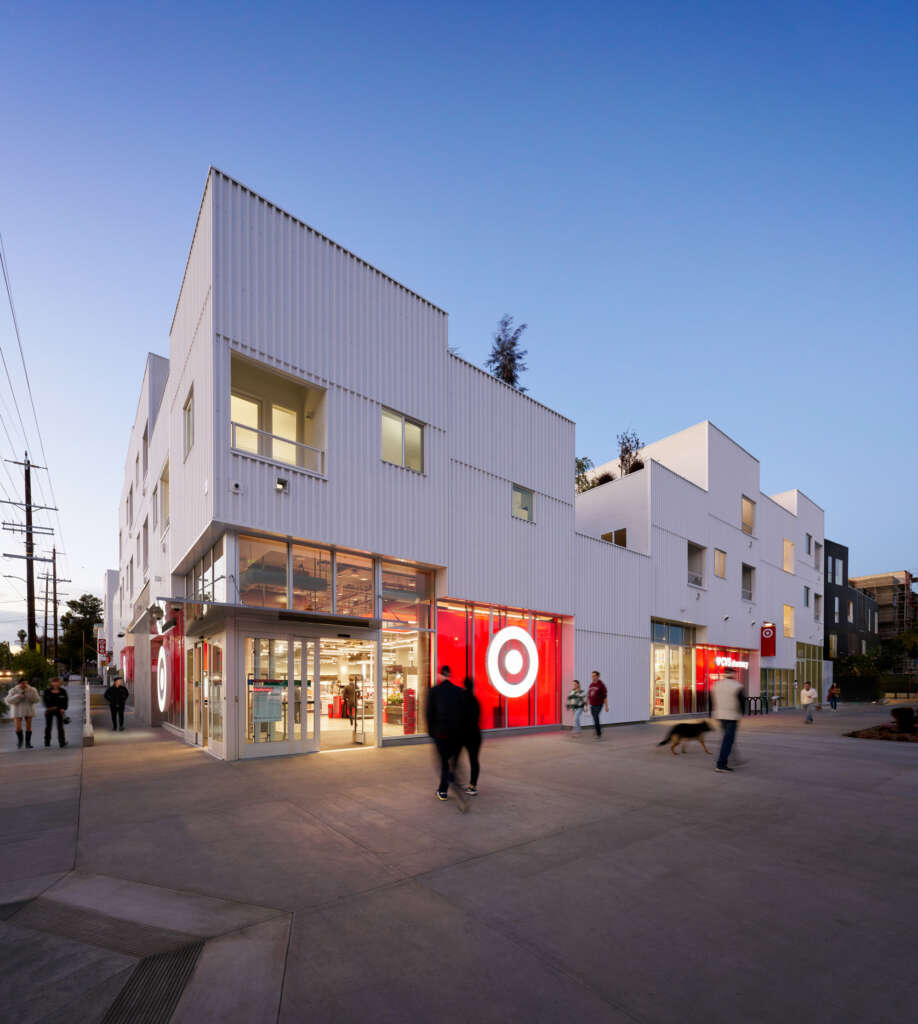
As Los Angeles embraces densification, the tension between multifamily living and single-family homes intensifies. LOHA’s Bellevue project eases this tension by weaving the essence of the neighborhood into multifamily fabric through stepped façades, exterior spaces, and public amenities.
Project Details
- Location: Los Angeles, California
- Program: Mixed-use building with 53-unit housing and ground floor retail
- Status: Completed 2022
- Size: 96,400 SF
Project Team
- Architect: LOHA Architects
- Principal-in-Charge: Lorcan O’Herlihy
- Project Director: Brian Adolph
- Project Lead: Geoffrey Sorrell
- Project Team: Yuval Borochov, Nick Hopson
- Civil + MEP: SYLee
- Structural: John Labib + Associates
- Landscape: Stephen Billings Landscape Architecture
- Client: CIM Group
- Photography: Eric Staudenmaier




