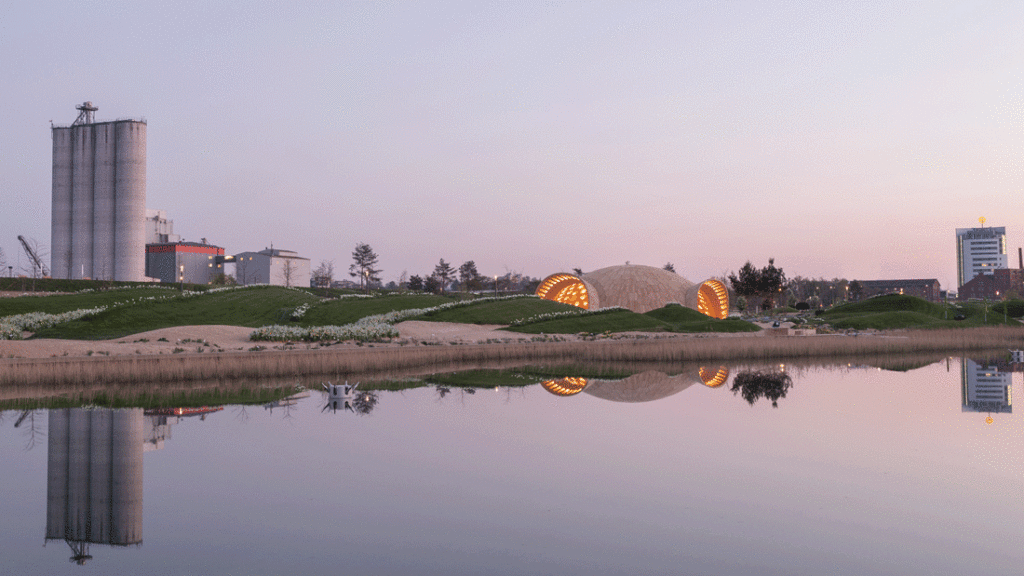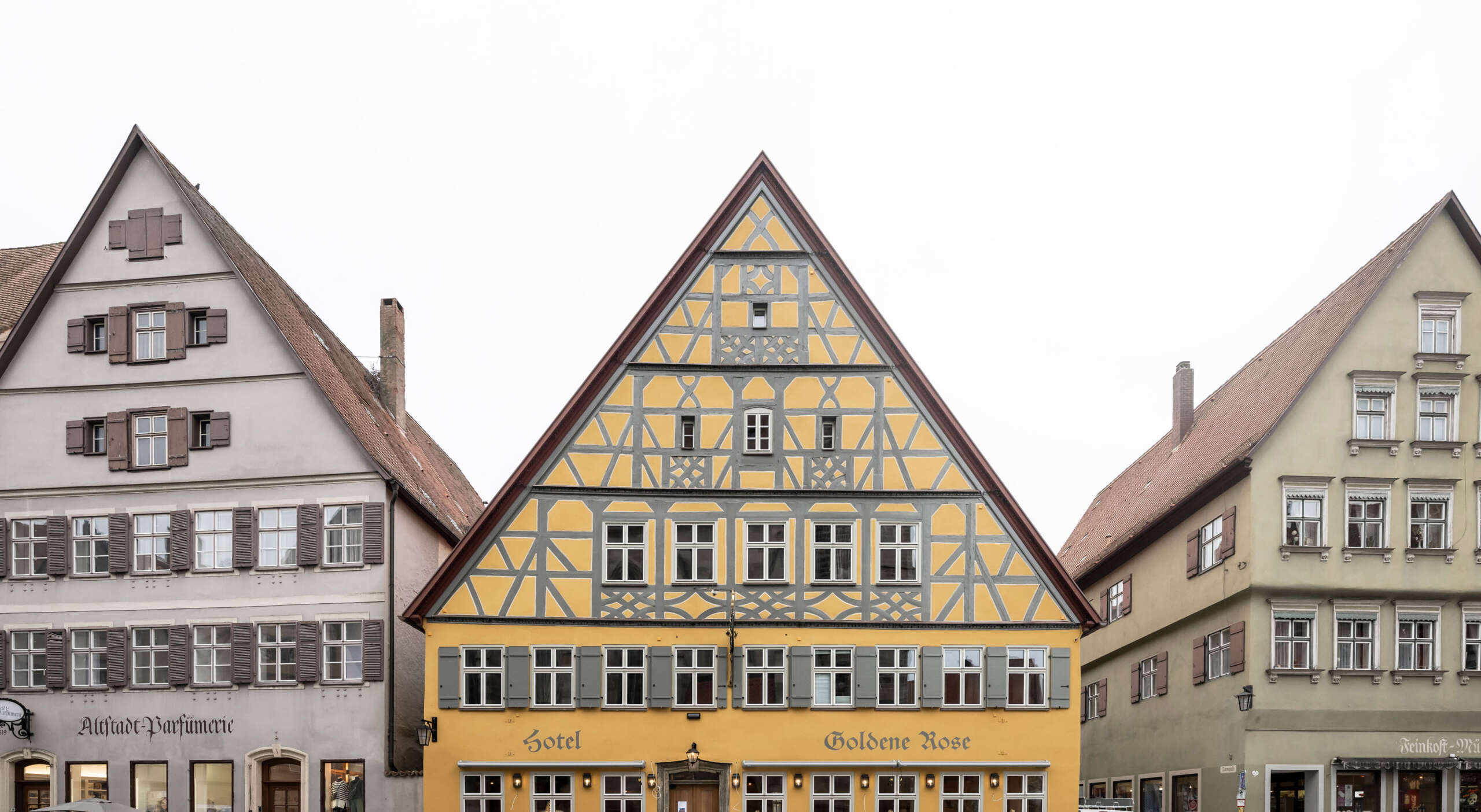Heilbronn, Germany
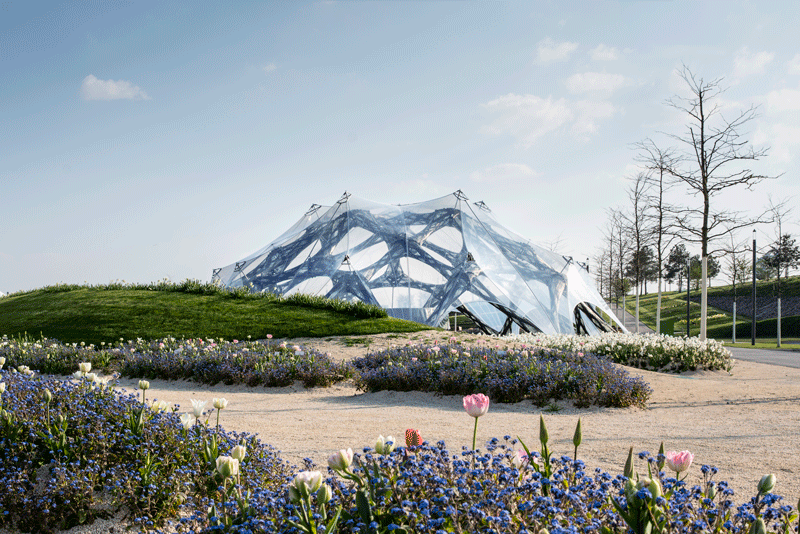
The following description is courtesy of the Institute for Computational Design and Construction, University of Stuttgart.
BUGA Wood Pavilion and BUGA Fibre Pavilion, Heilbronn, Germany
The Institute for Computational Design and Construction (ICD) and the Institute for Building Structures and Structural Design (ITKE) at the University of Stuttgart have developed two highly innovative, biologically inspired pavilions for the 2019 Bundesgartenschau in Heilbronn. Both are unique, light-weight structures that are fully computationally designed and robotically fabricated. They showcase the broad impact of digital technologies on future construction and architecture through two very different materials: wood and fibre composites.
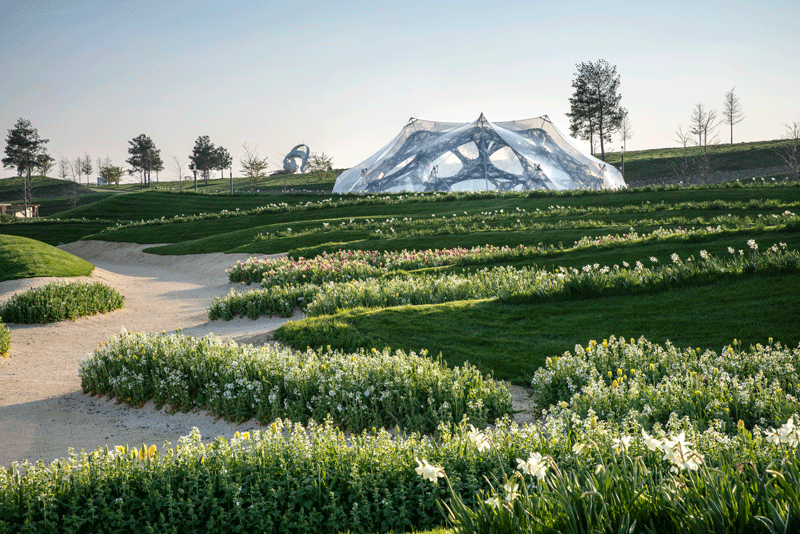
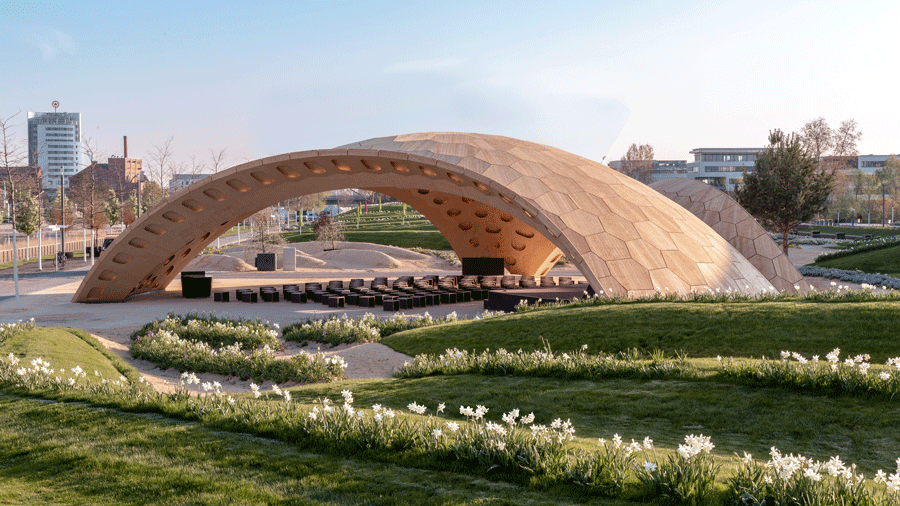
The two pavilions are centrally located on the summer island of the Bundesgartenschau Heilbronn 2019. They embody and architecturally express the strength of innovation typical for the State of Baden-Württemberg, which has been an internationally recognized centre for lightweight constructions, biomimetics, and the development of digital technologies in architecture for several decades.
BUGA Wood Pavilion
The BUGA Wood Pavilion celebrates a new approach to digital timber construction. Its segmented wood shell is based on biological principles found in the plate skeleton of sea urchins, which have been studied by the Institute for Computational Design and Construction (ICD) and the Institute for Building Structures and Structural Design (ITKE) at the University of Stuttgart for almost a decade.
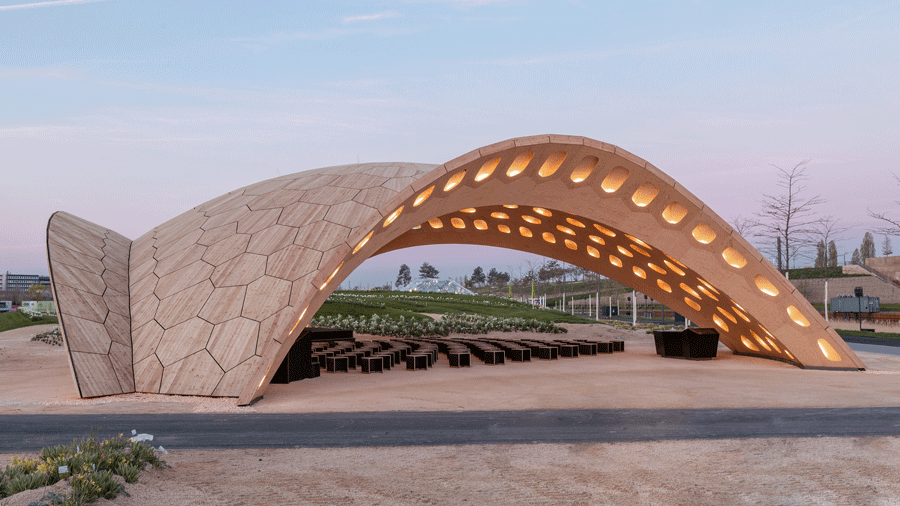
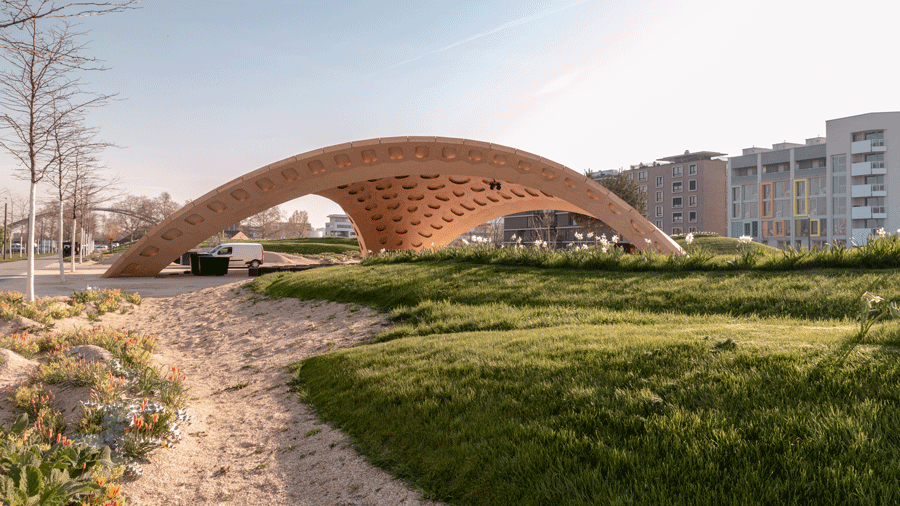
As part of the project, a robotic manufacturing platform was developed for the automated assembly and milling of the pavilion’s 376 bespoke hollow wood segments. This fabrication process ensures that all segments fit together with sub-millimeter precision like a big, three-dimensional puzzle. The stunning wooden roof spans 30 meters over one of BUGA’s main event and concert venues, using a minimum amount of material while also generating a unique architectural space.
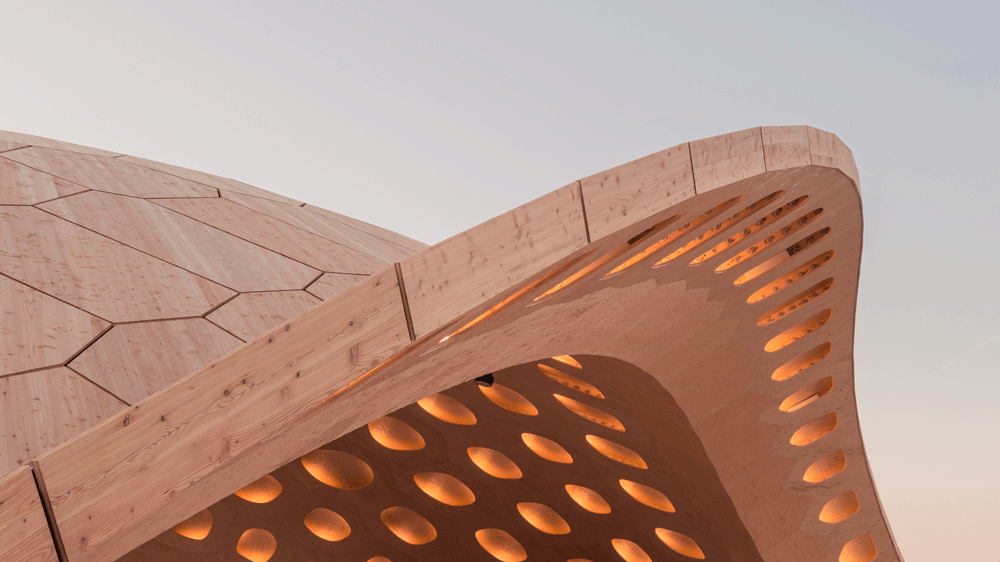
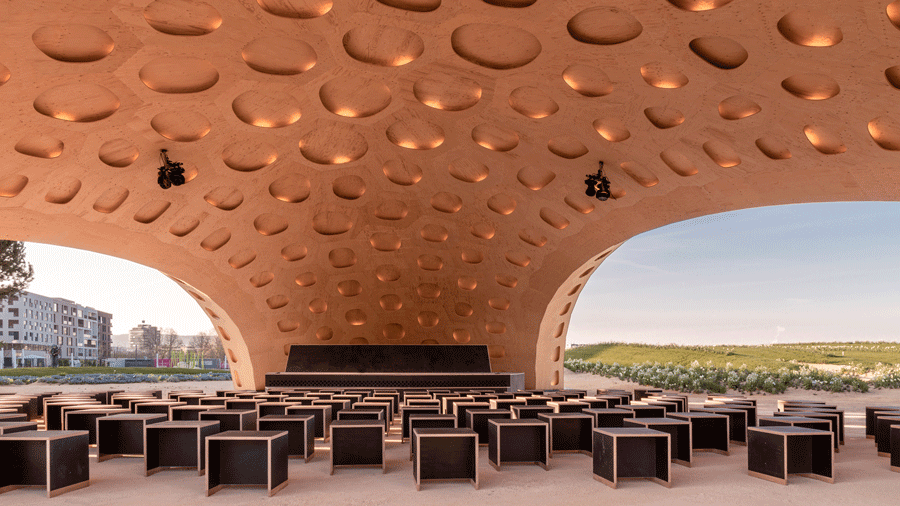
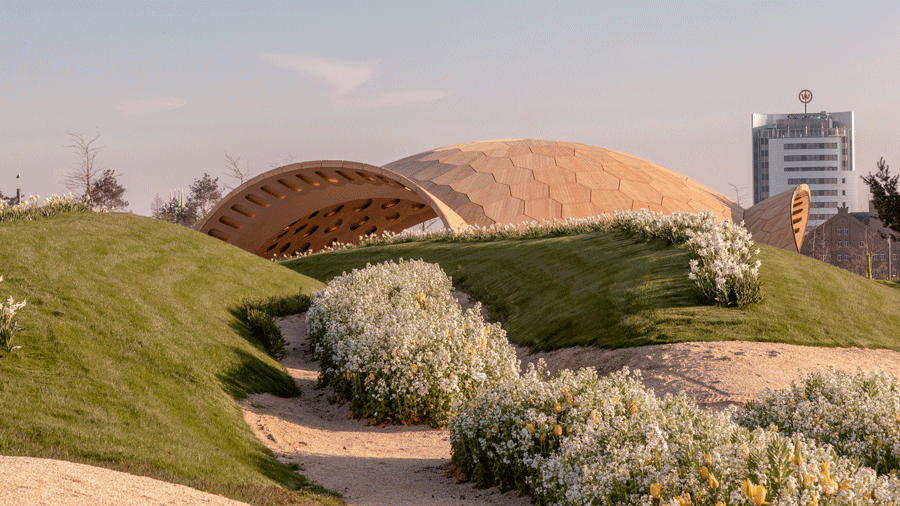
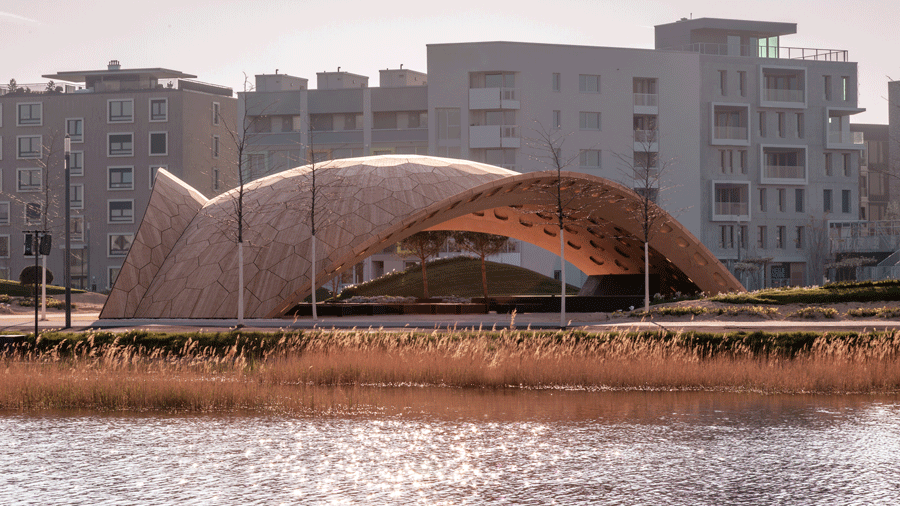
BUGA Fibre Pavilion
Embedded in the wavelike landscape of the Bundesgartenschau grounds, the BUGA Fibre Pavilion offers visitors an astounding architectural experience and a glimpse of future construction. It builds on many years of biomimetic research in architecture at the University of Stuttgart.
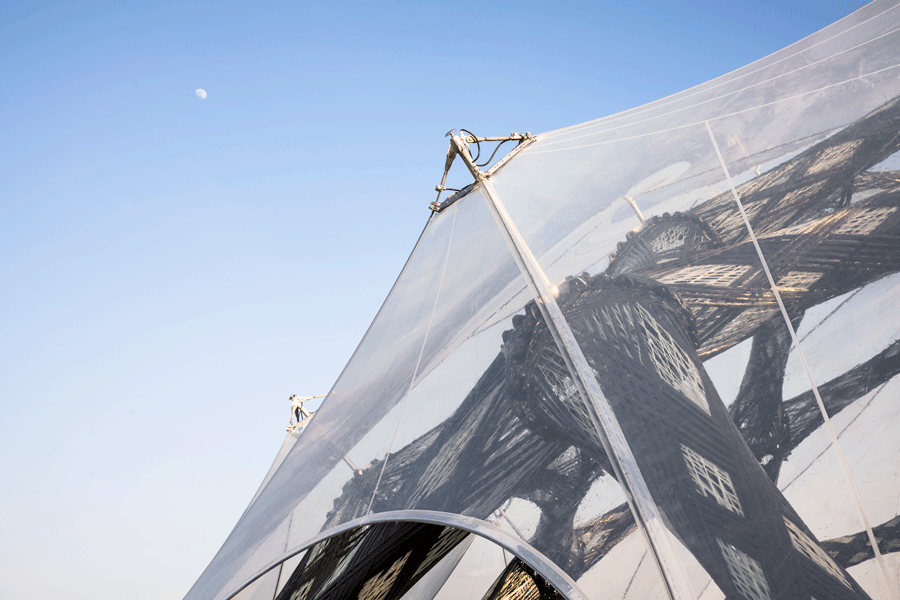
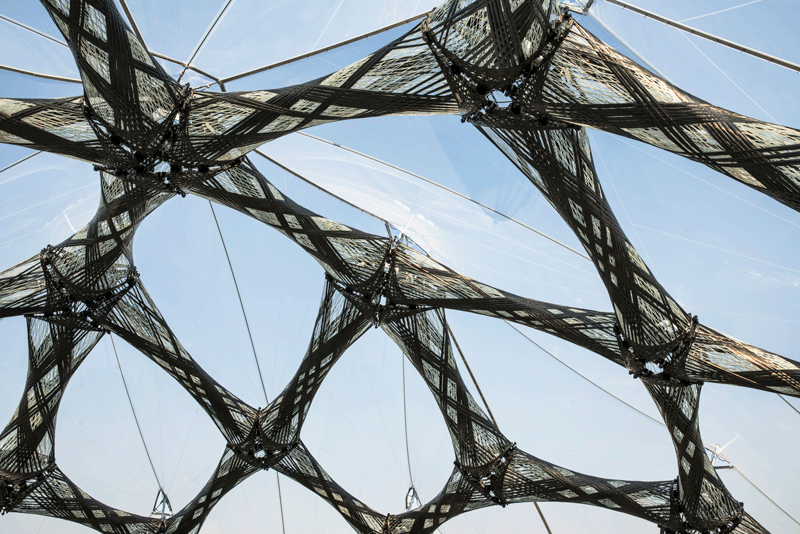
The pavilion demonstrates how combining cutting-edge computational technologies with constructional principles found in nature enables the development of truly novel and genuinely digital building system. The pavilion’s load-bearing structure is robotically produced from advanced fibre composites only. This globally unique structure is not only highly effective and exceptionally lightweight, but it also provides a distinctive yet authentic architectural expression and an extraordinary spatial experience.
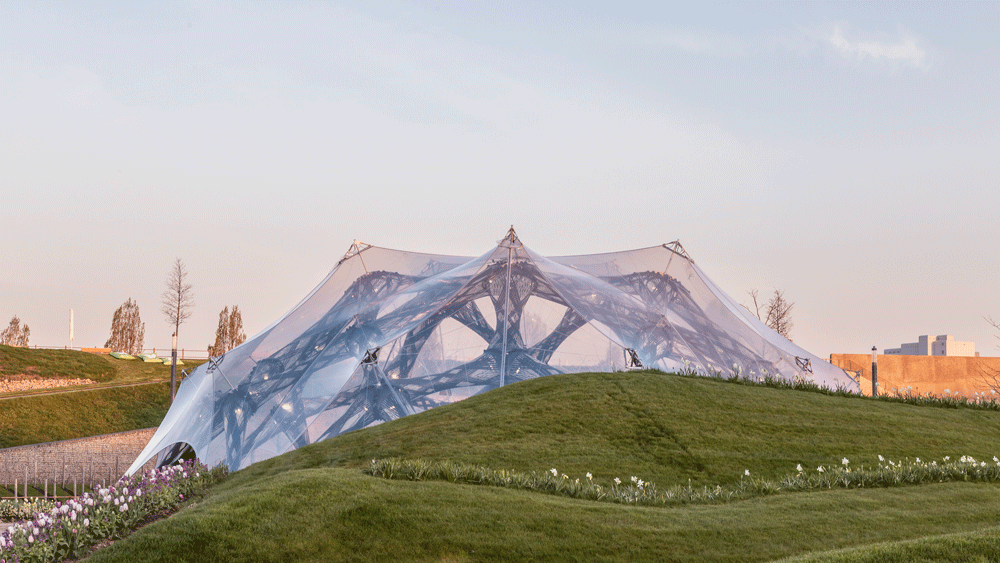
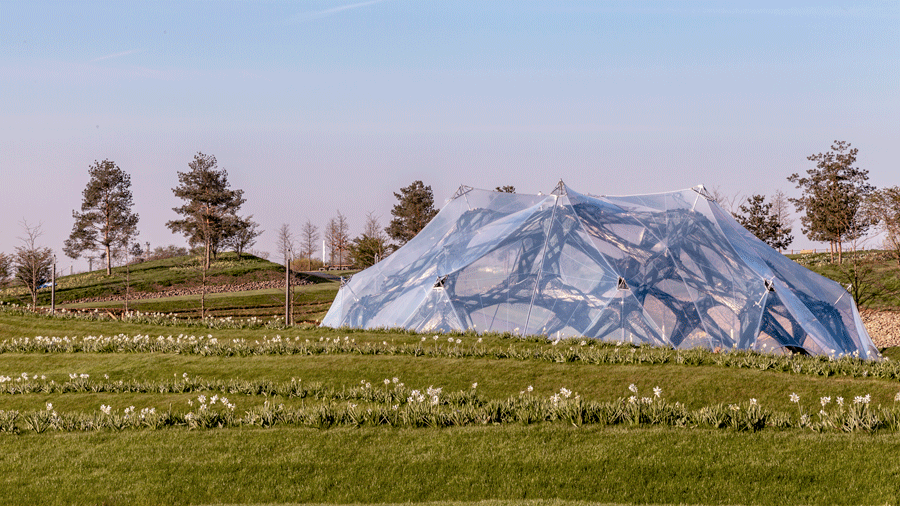
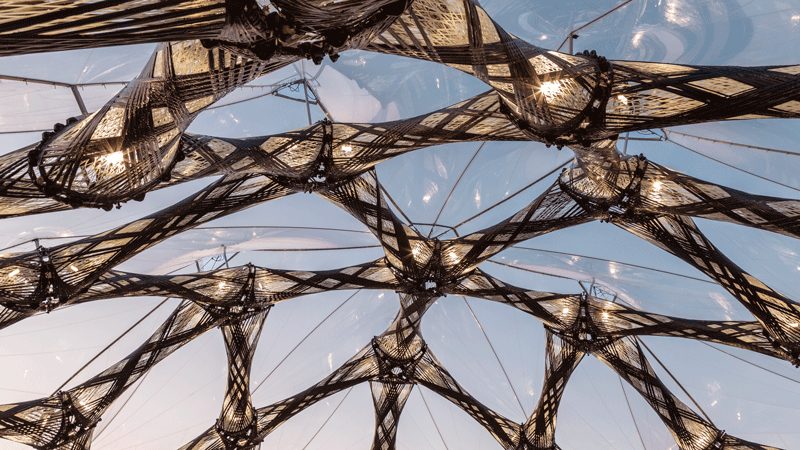
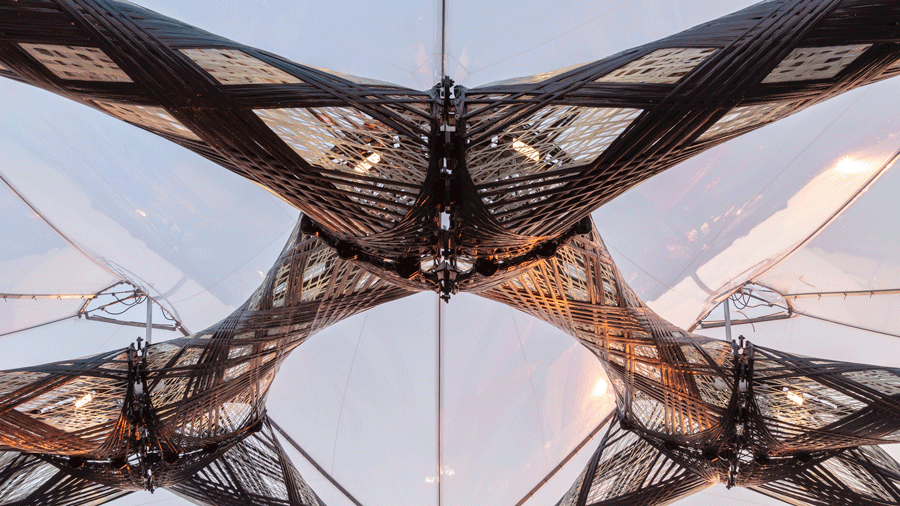
Quotes
Prof. Achim Menges
ICD – Institute for Computational Design and Construction
“A biomimetic approach in architecture enables scientific, interdisciplinary lateral thinking. At the overlap with digital technologies, surprising new construction methods can emerge, such as the robot-made, segmented wooden shell of the pavilion.”
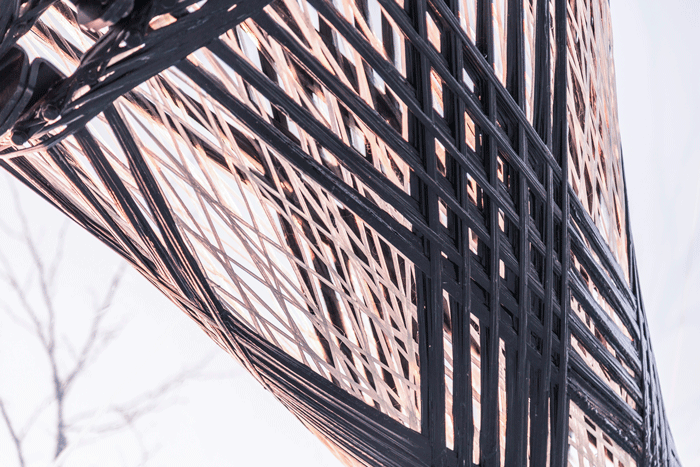
“The BUGA Wood Pavilion shows how digital manufacturing enables resource-saving and efficient construction methods. Instead of simple but solid wooden components, the fully automated manufacturing process developed by us allows the realization of complex yet highly material-efficient and lightweight wooden cassettes. They also lend the pavilion its characteristic architectural appearance.“
Prof. Jan Knippers
ITKE – Institute of Building Structures and Structural Design
“The arrangement of the wooden cassettes and the construction of the joints is based on the shell of sea urchins. This results in a load-adapted and therefore highly efficient structure.“
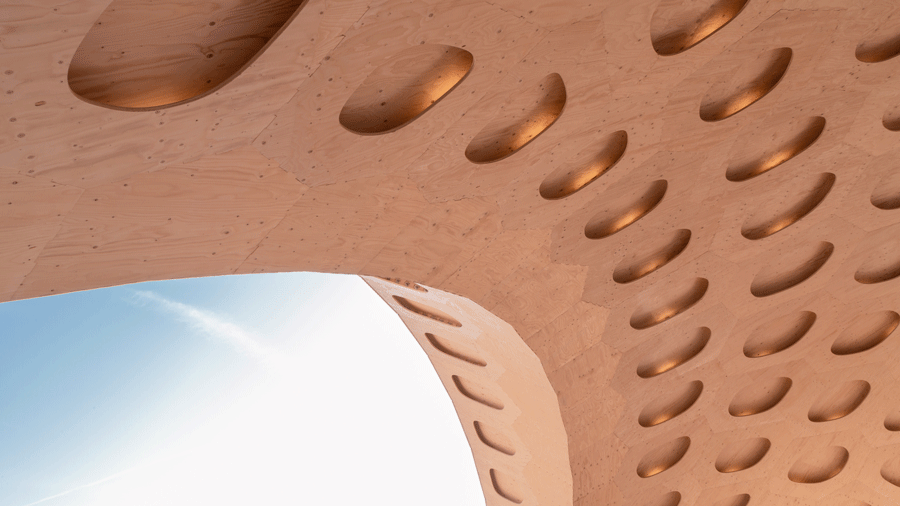
“The robotic pre-fabrication allows an extreme precision so that the shell could be assembled very quickly without the need for any tolerance compensation or large scaffolds.”
Project Team
BUGA WOOD PAVILION
ICD – Institute for Computational Design and Construction,
University of Stuttgart
Prof. Achim Menges, Martin Alvarez, Monika Göbel, Abel Groenewolt, Oliver
David Krieg, Ondrej Kyjanek, Hans Jakob Wagner
ITKE – Institute of Building Structures and Structural Design,
University of Stuttgart
Prof. Jan Knippers, Lotte Aldinger, Simon Bechert, Daniel Sonntag
Müllerblaustein Bauwerke GmbH, Blaustein
Reinhold Müller, Daniel Müller, Bernd Schmid
BEC GmbH, Reutlingen
Matthias Buck, Zied Bhiri
Bundesgartenschau Heilbronn 2019 GmbH
Hanspeter Faas, Oliver Toellner
BUGA FIBRE PAVILION
ICD – Institute for Computational Design and Construction,
University of Stuttgart
Prof. Achim Menges, Serban Bodea, Niccolo Dambrosio, Monika Göbel, Christoph Zechmeister
ITKE – Institute of Building Structures and Structural Design,
University of Stuttgart
Prof. Jan Knippers, Valentin Koslowski, Marta Gil Pérez, Bas Rongen
FibR GmbH, Stuttgart
Moritz Dörstelmann, Ondrej Kyjanek, Philipp Essers, Philipp Gülke
Bundesgartenschau Heilbronn 2019 GmbH
Hanspeter Faas, Oliver Toellner
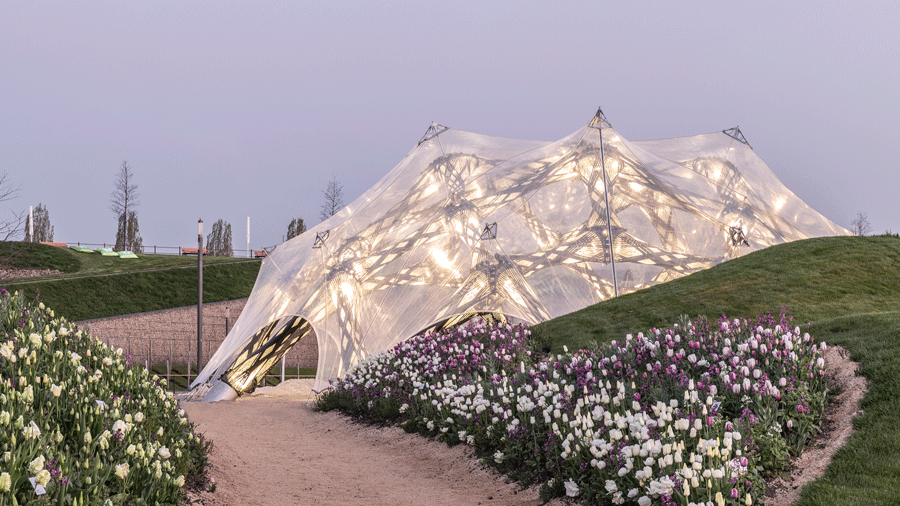
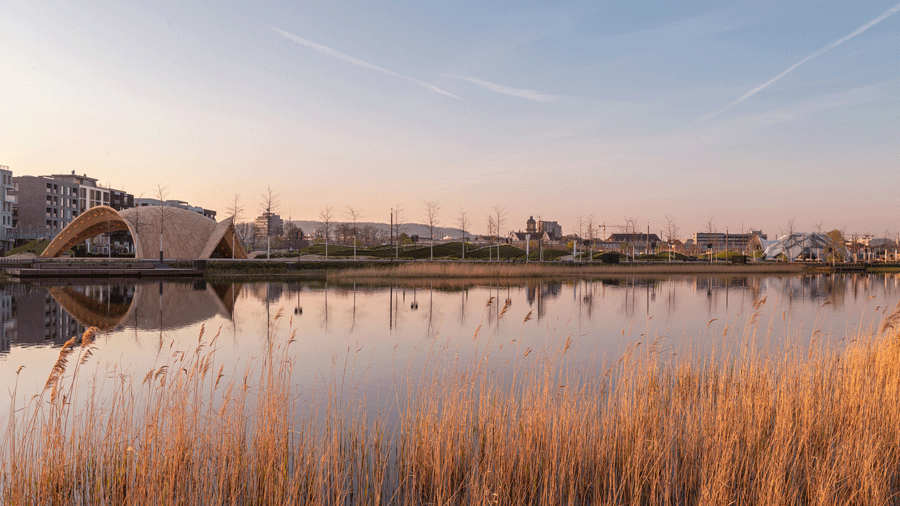
Project Data
Dimensions: 32 x 25 x 7 m (LxWxH), Coverd Area: 500m2, Shell Area: 600m2, Weight of load-bearing wood structure: 36,8kg/m2
Construction System: Structural Shell; robotically fabricated hollow, polygonal wood case segments of spruce laminated veneer lumber with UV-protection coating, Cladding: EPDM-water proofing, 3-Axis CNC-cut natural larch 3-plywood plates
