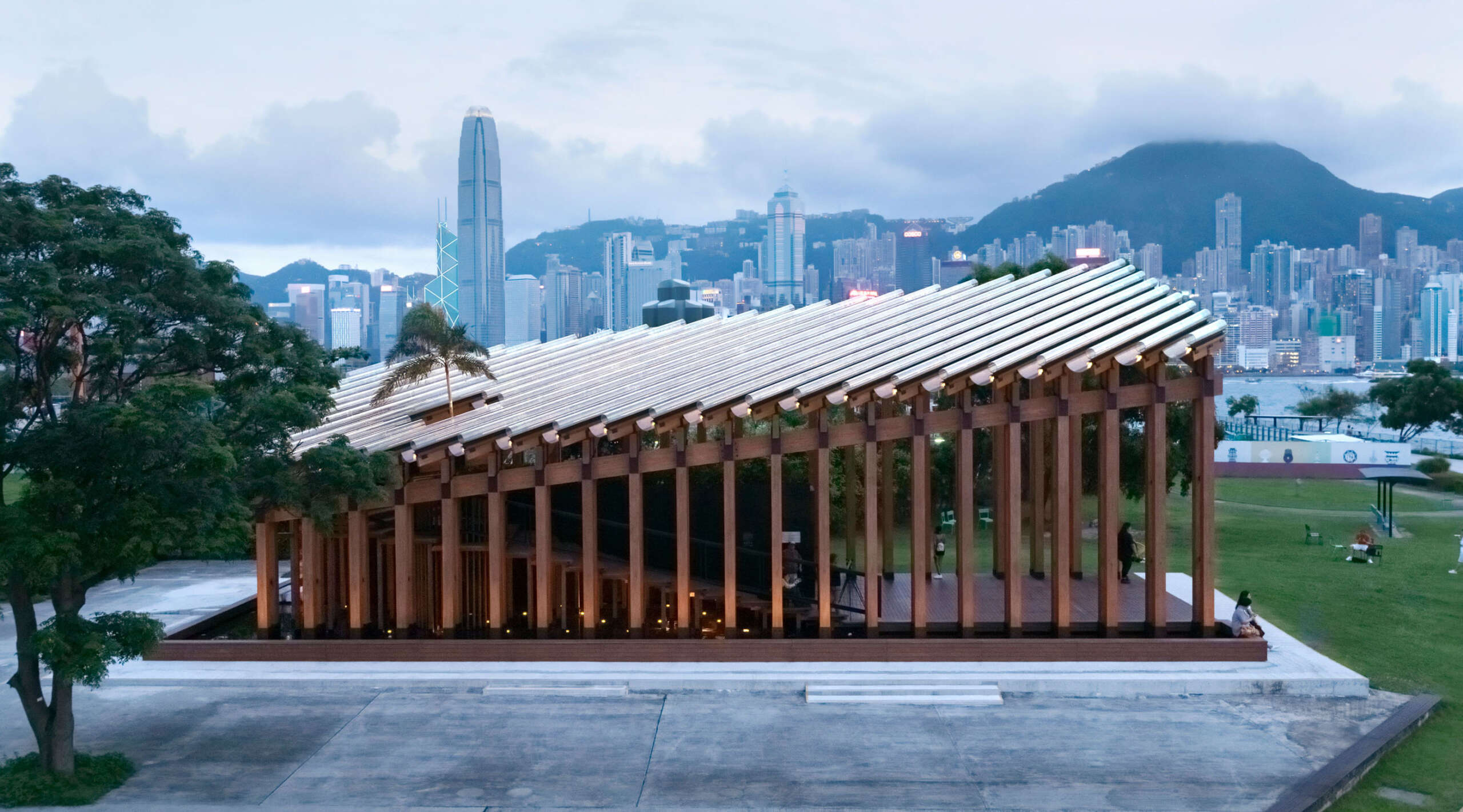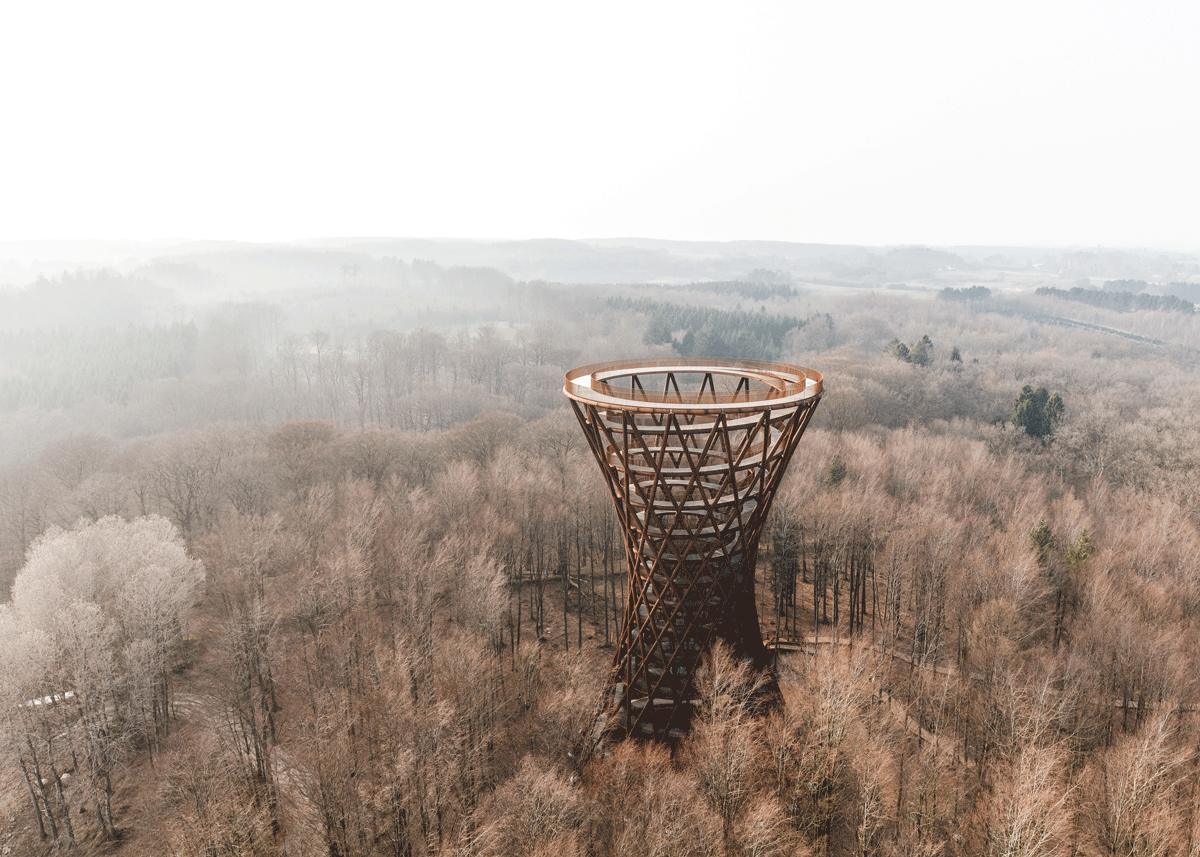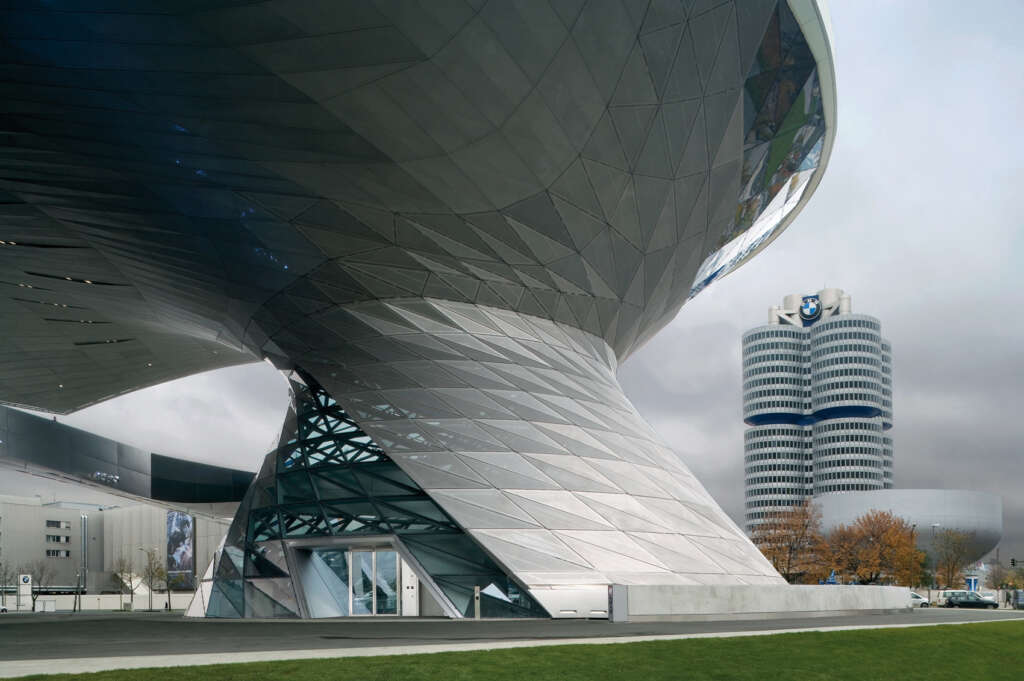
BMW Welt
Architect: COOP HIMMELB(L)AU
Location: Munich, Germany
Type: Exhibition
Year: 2007
Photographs: Ari Marcopoulos, Duccio Malagamba, Christian Richters, Richard Walch
The following description is courtesy of the architects. The realization of the technical building facilities for this Event Exhibition and Automobile Delivery Center led to a planning model with five thematic blocks: Hall, Car Delivery (Premiere), Forum, Gastronomy and Double Cone.
The main element of the building is a large, permeable Hall with a sculptural roof and a double cone figure which emerges in relation to the existing headquarters complex. The hall is a marketplace for differentiated and changing uses and an un-mistakable sign for the BMW Group. The interior topography creates differentiated spatial densities and fluid subspaces.
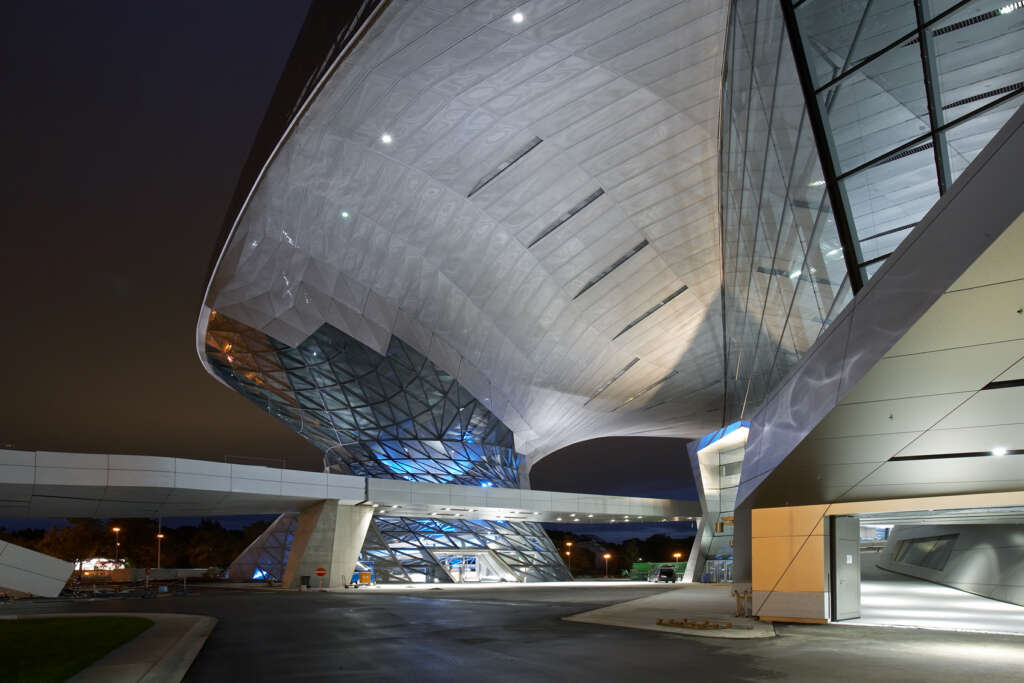
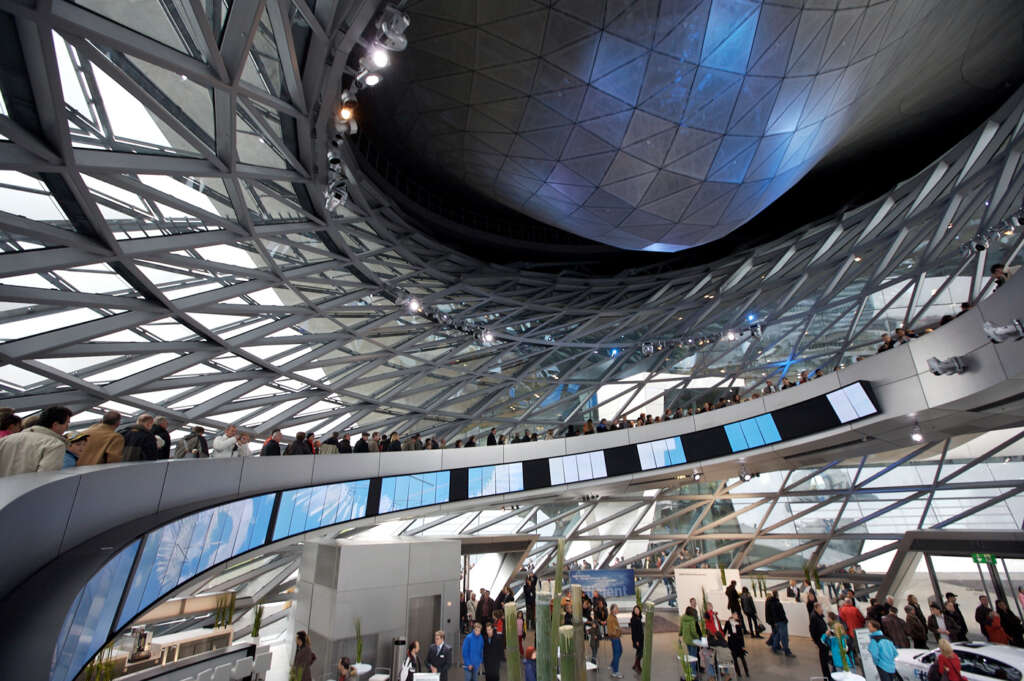
The heart of the building is the „Premiere“ vehicle delivery area. Suspended above this space are the customer lounges which allow views through the event space and toward the BMW headquarters. The key task of the new BMW Welt is to deliver cars – in the Premiere section – with all concepts geared toward enhancing the experience of delivery. Planning here was based on an assumed turnover of 40 cars per hour, or 250 cars per day.
The Forum is a room-in-a-room for maximum flexibility – it is a separate event area for up to 1.200 persons, equipped to meet all the specifications for a full-fledged theater or conference room. The heart of the Forum is the large Auditorium, which is equipped with variable hydraulic platforms. The Auditorium provides a backdrop for a wide variety of possible events, from banquets to classic theater.

© Duccio Malagamba 
© Christian Richters
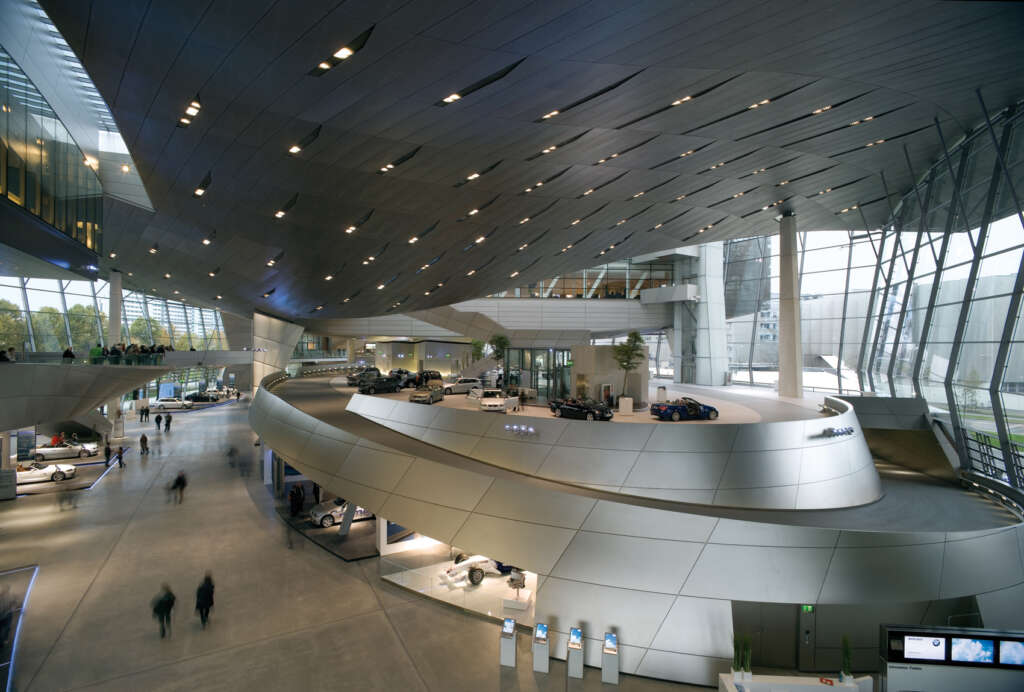
The Double Cone, an event space offering all the options of a public assembly place, is used as an exhibition space and for special events.
Sustainability is an essential aim of this concept. The entire building makes use of natural resources in its operation. Consequently, the building can operate with the lowest possible energy consumption and the natural resources are used directly and indirectly to meet all requirements.
Project Details
- Project Timeline:
- Competition: 2001, 1st Prize
- Start of Planning: 11/2001
- Start of Construction: 08/2003
- Opening: 20./21.10. 2007
- Site Area: 25,000 m²
- Gross Floor Area: approx. 73,000 m²
- Client: BMW AG, Munich, Germany
- Planning: COOP HIMMELB(L)AU – Wolf D. Prix, Helmut Swiczinsky, Wolfdieter Dreibholz ZT GmbH
- Design Principal: Wolf D. Prix
- Structural Engineering: B+G Ingenieure, Bollinger und Grohmann GmbH, Frankfurt, Germany



