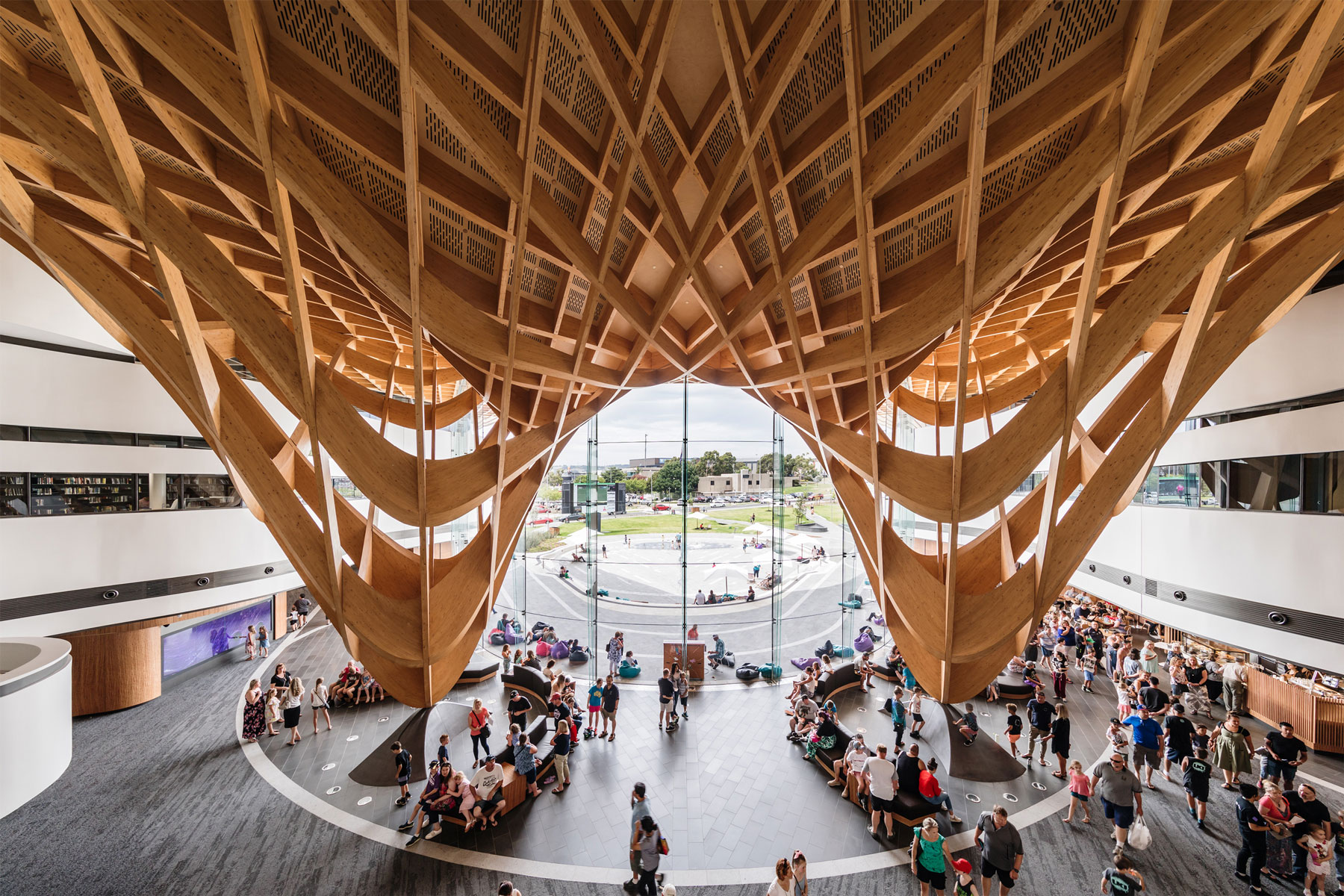Bodø, Norway
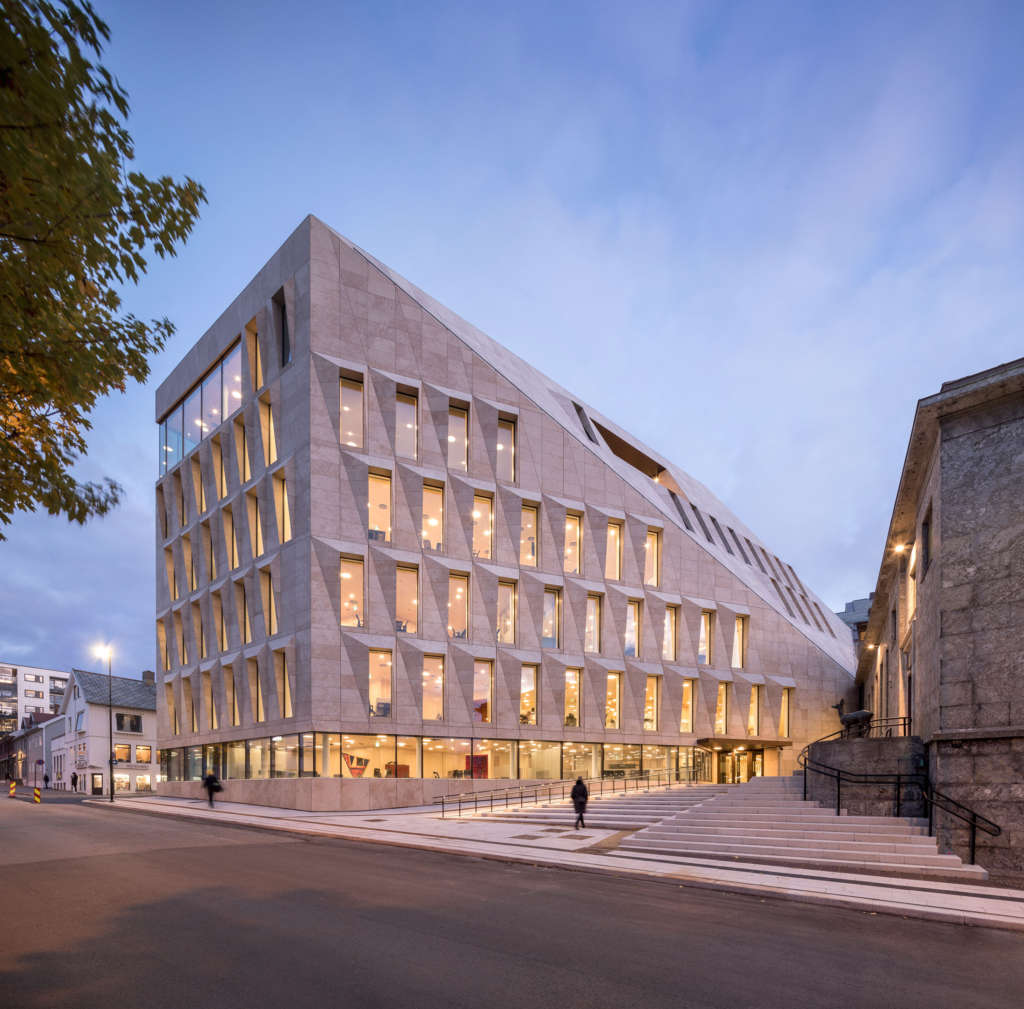
The following description is from ALL (Atelier Lorentzen Langkilde).
The design of a new town hall for Bodø involves the renovation and transformation of three existing, preservation-worthy buildings.

Adam Mørk 
Adam Mørk
The insertion of a new workspace for 400 employees takes the form of a stone prism, faceted to allow sunlight to reach the preserved buildings.
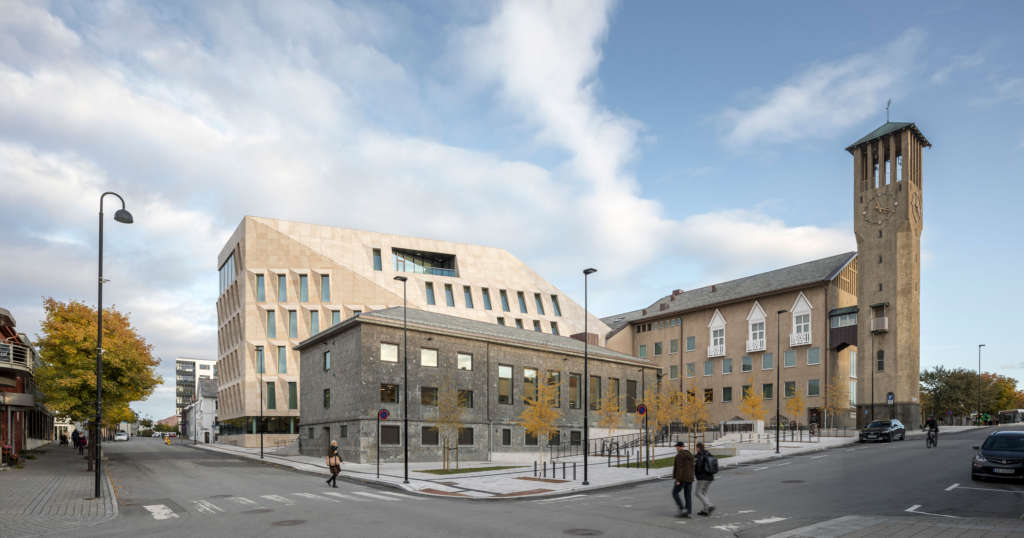

Adam Mørk 
Adam Mørk
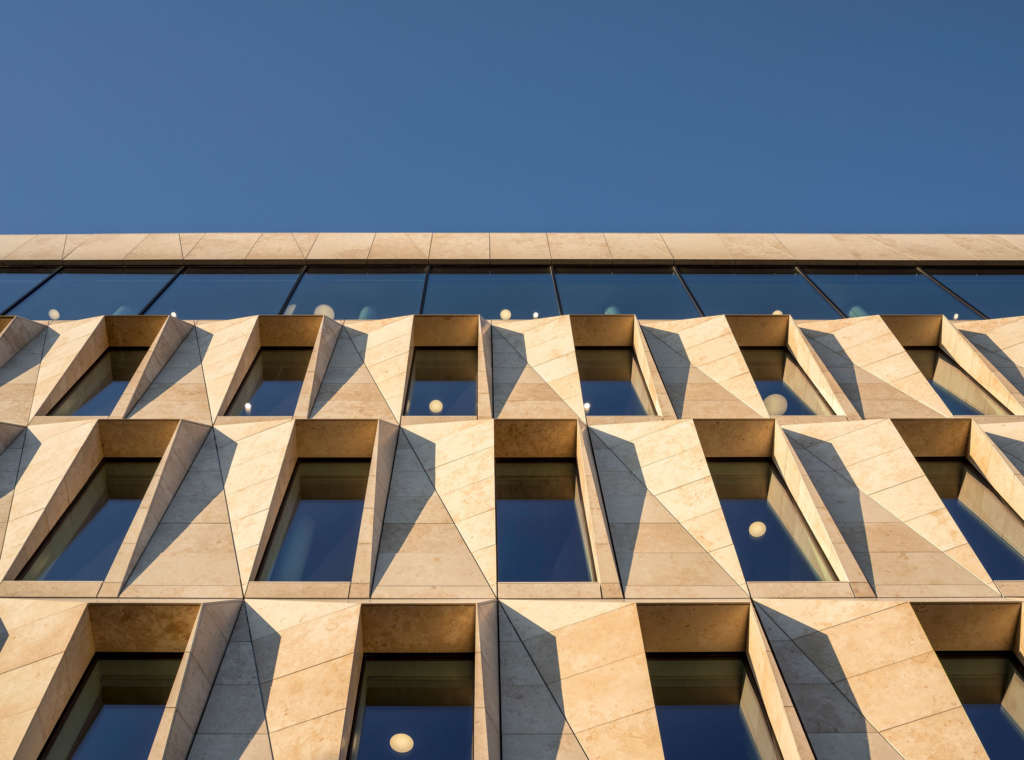
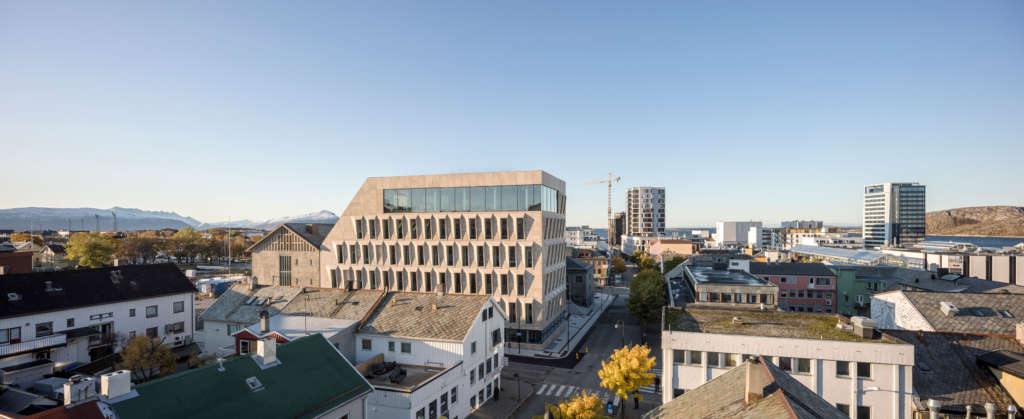
The new workspace stitches together the three old buildings, becoming the heart and central meeting place of the town hall campus.
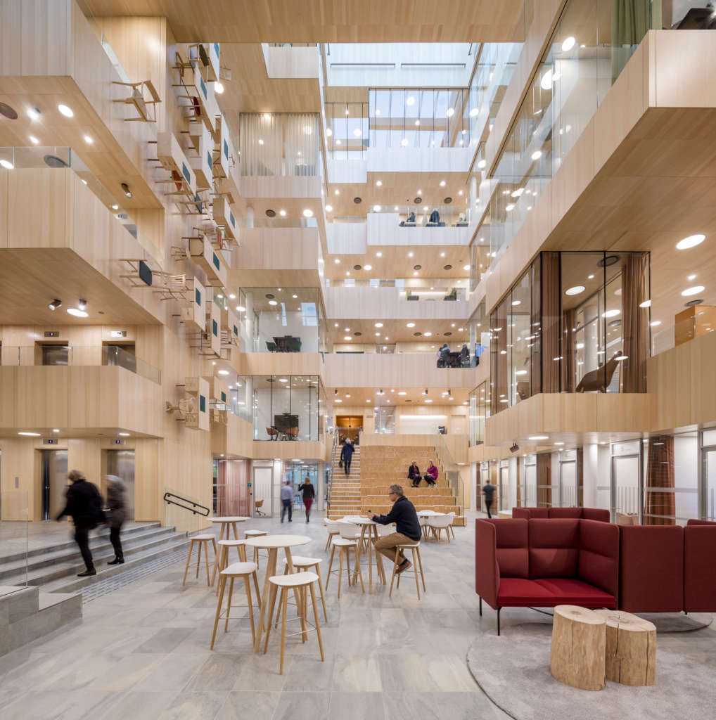
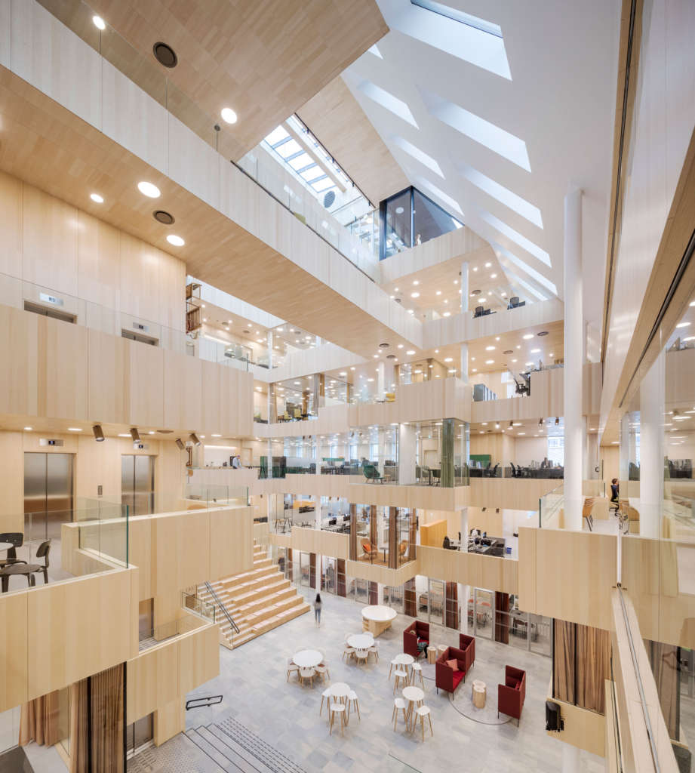
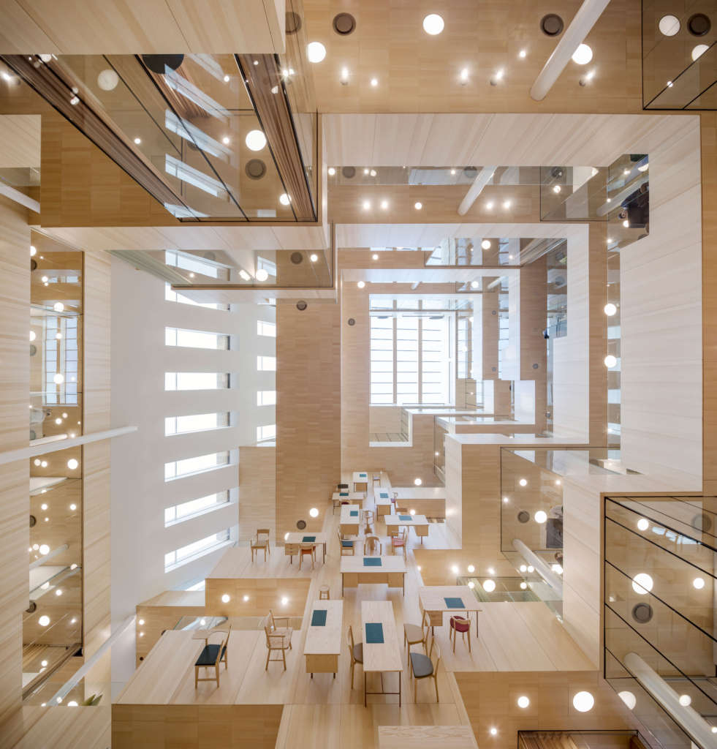
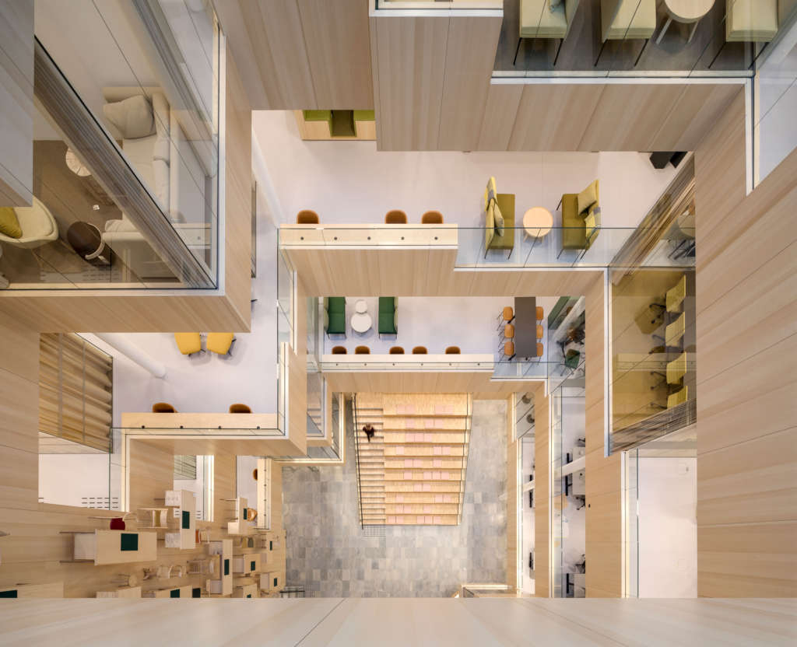
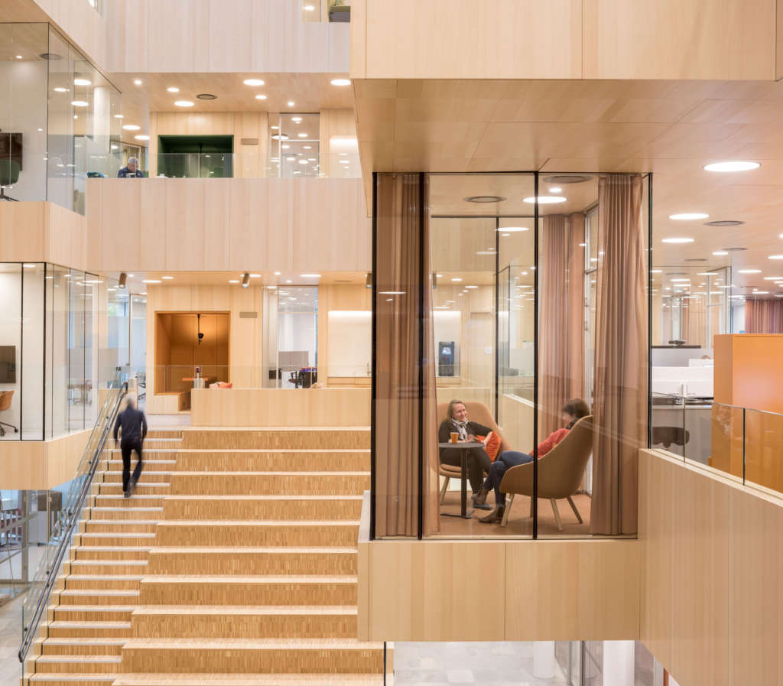
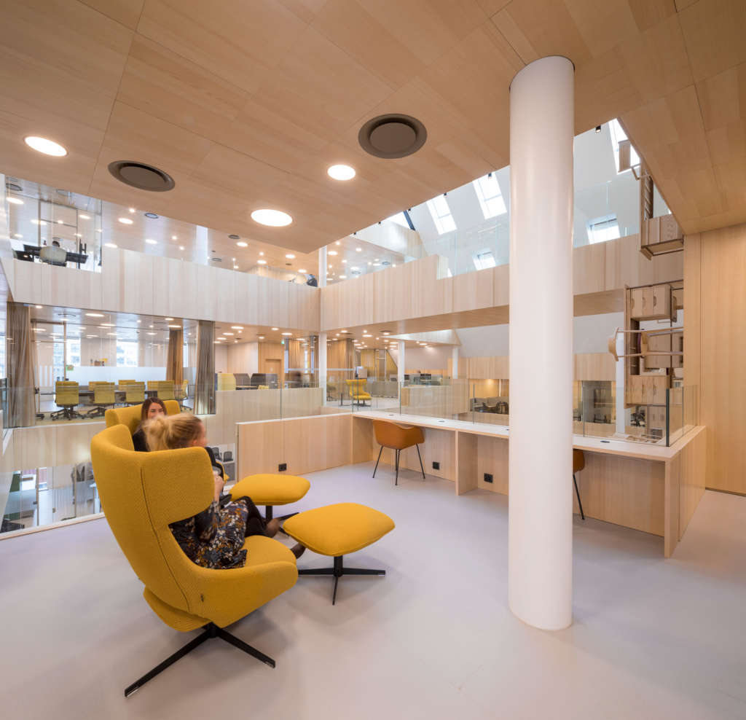
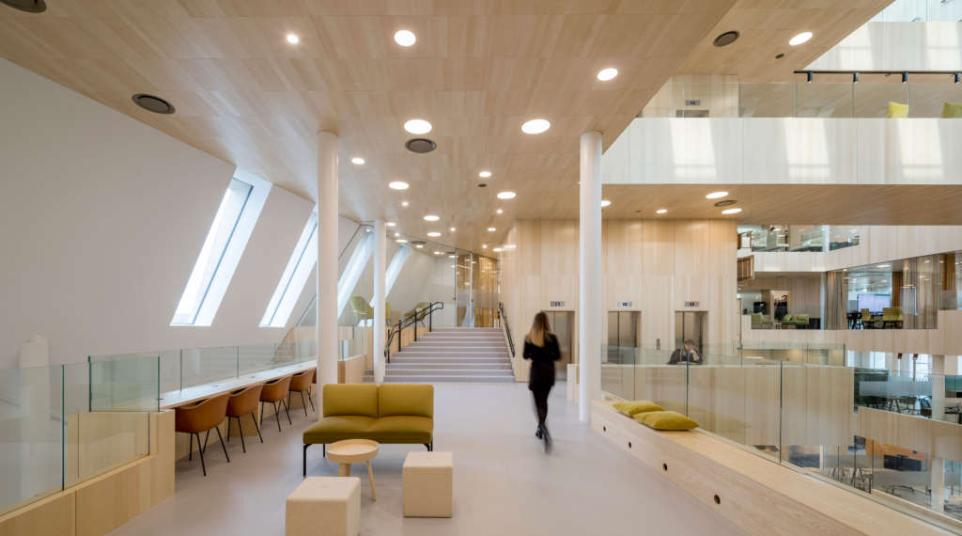
A canteen with panoramic views caps the new building.
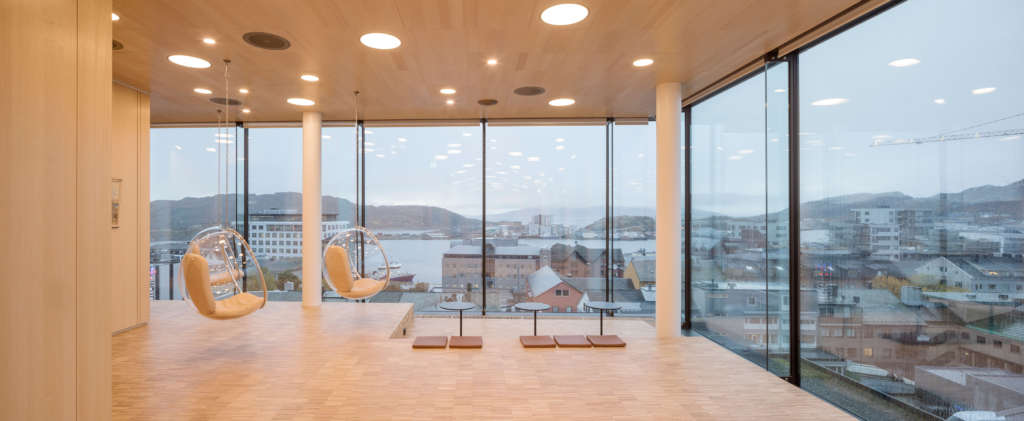
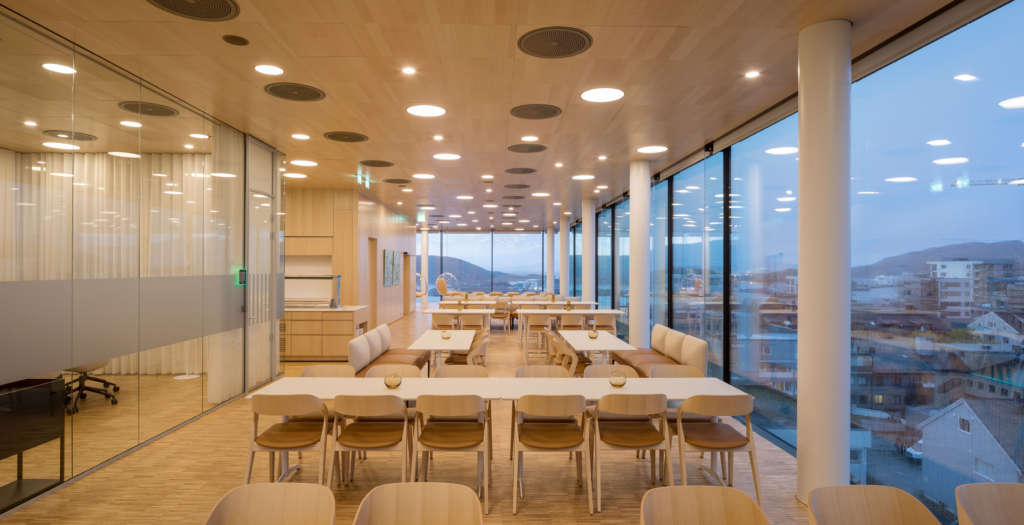
Project Details
Program: Town Hall, Public, Culture, Office, Transformation
Location: Bodø, Norway
Client: Bodø Municipality
Size: 12,000 m2
Status: Completed, 2019
Type: 1st prize – open international competition
Photo: Adam Mørk






