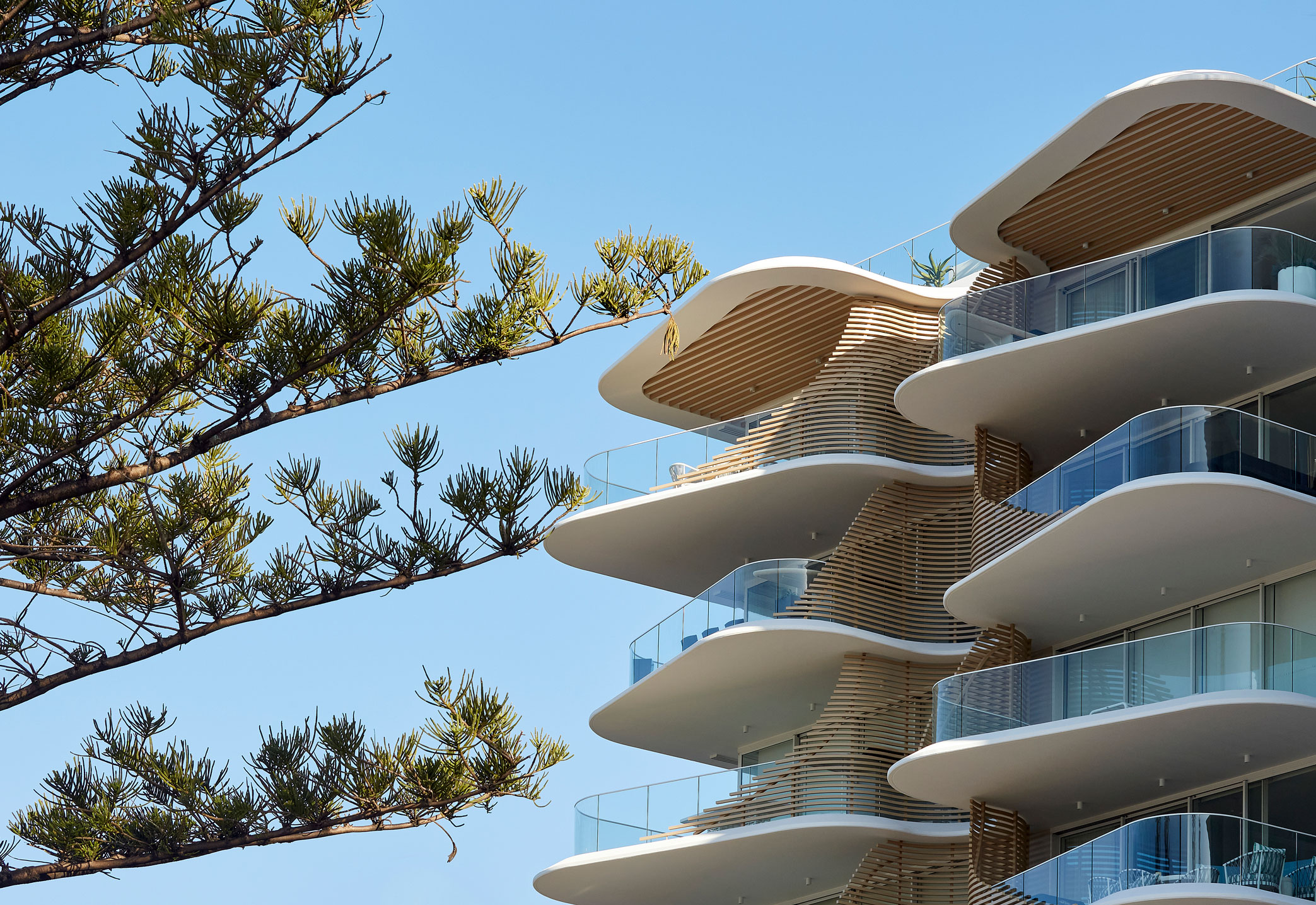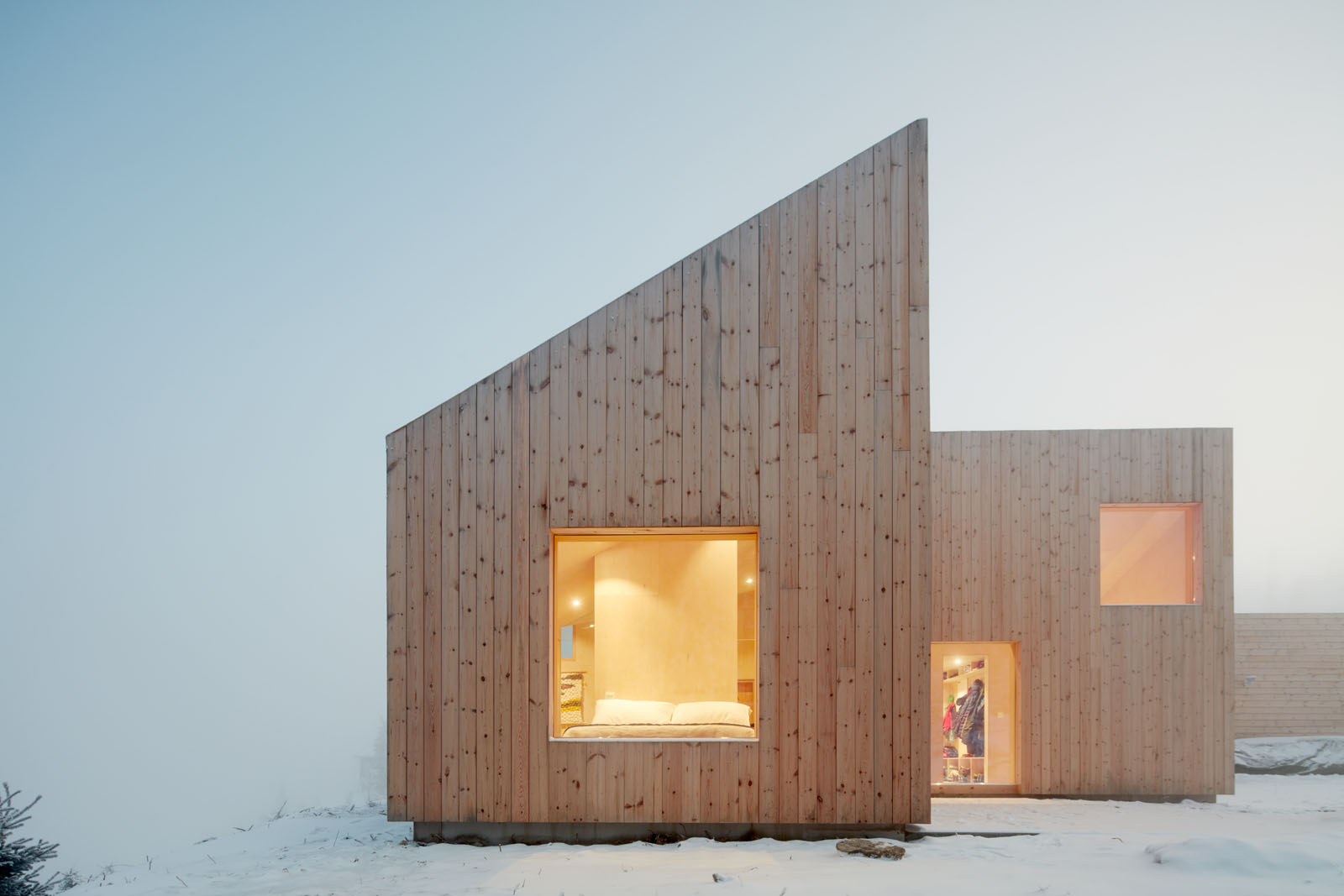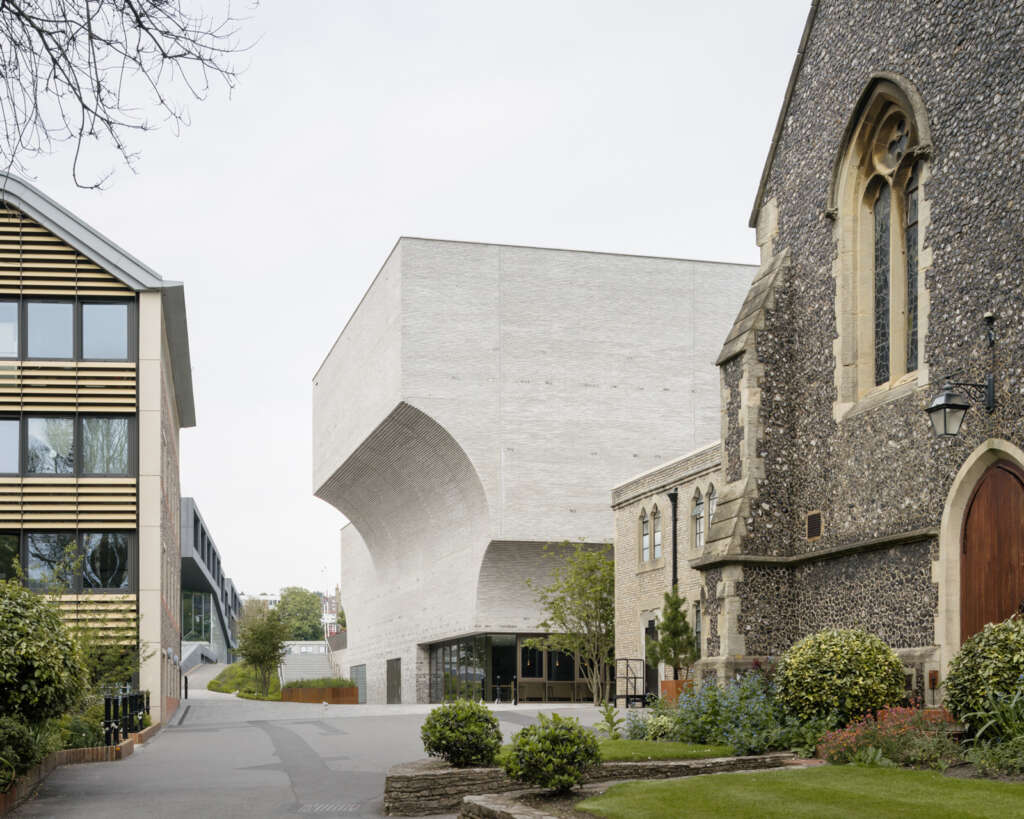
Brighton College Performing Arts Centre
Architect: krft, NHA
Location: Brighton, England
Type: Performing Arts Centre
Year: 2024
Photographs: Stijn Bollaert, Jim Stephenson
Brighton College has completed their new performing arts centre. It combines studios and classrooms with a timber-lined, exquisitely detailed 400-seat theatre space. The design by krft is a sensitive – yet bold – sculpture, that places pupils at the heart of the new space. Using architecture to improve and enhance the education of its pupils has been a key part of the school’s vision. The completion of ‘The Richard Cairns Building’ marks the culmination of a 15-year masterplan that has transformed the 19th-century campus.
“By a mix of intention and good fortune, we have created a veritable theme park of outstanding contemporary architecture in a very traditional Victorian Gothic setting. Huge numbers of pupils have since been inspired to become architects and engineers as a direct consequence of what they have seen developing here over the last 15 years.” – Head Master Richard Cairns
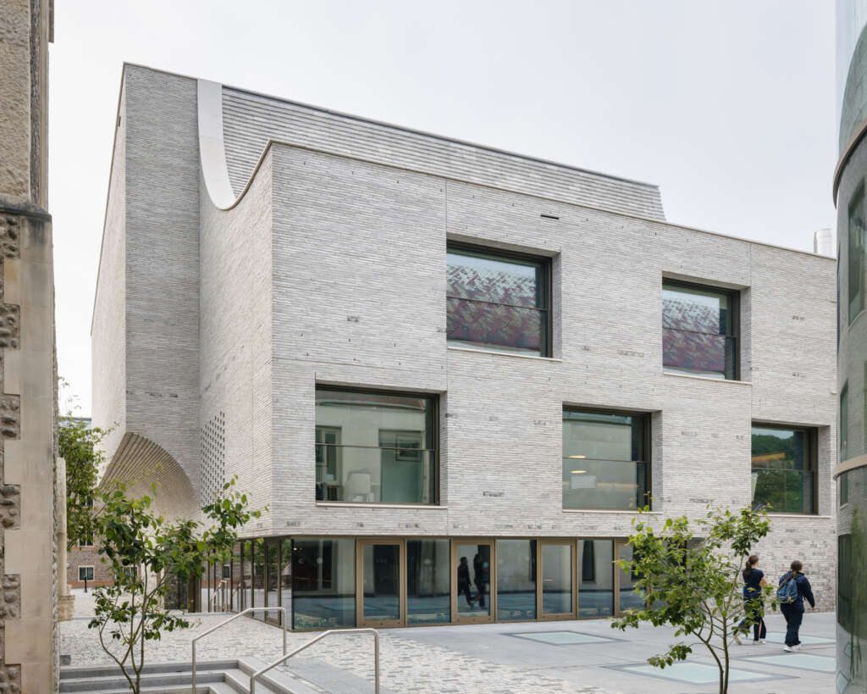
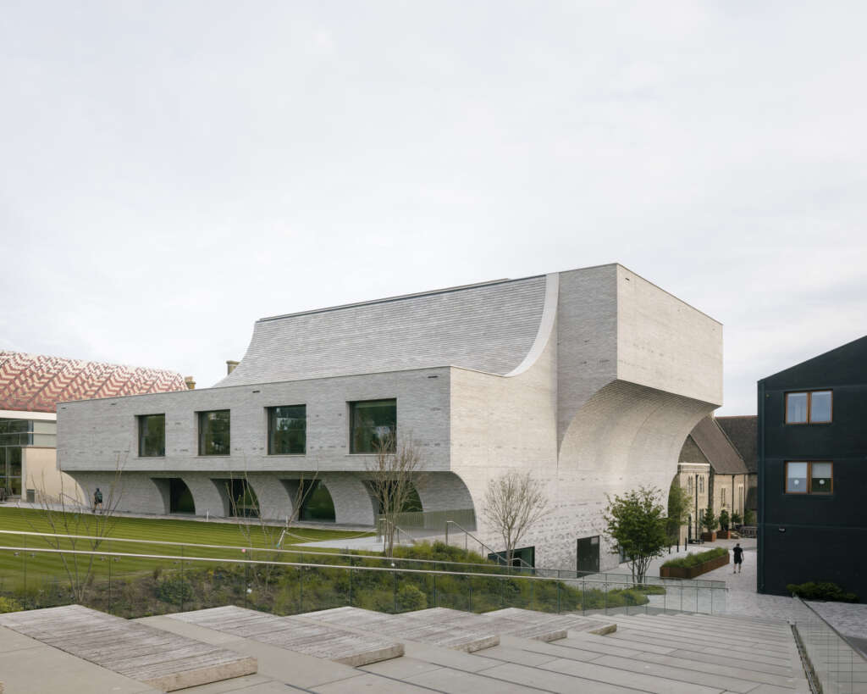
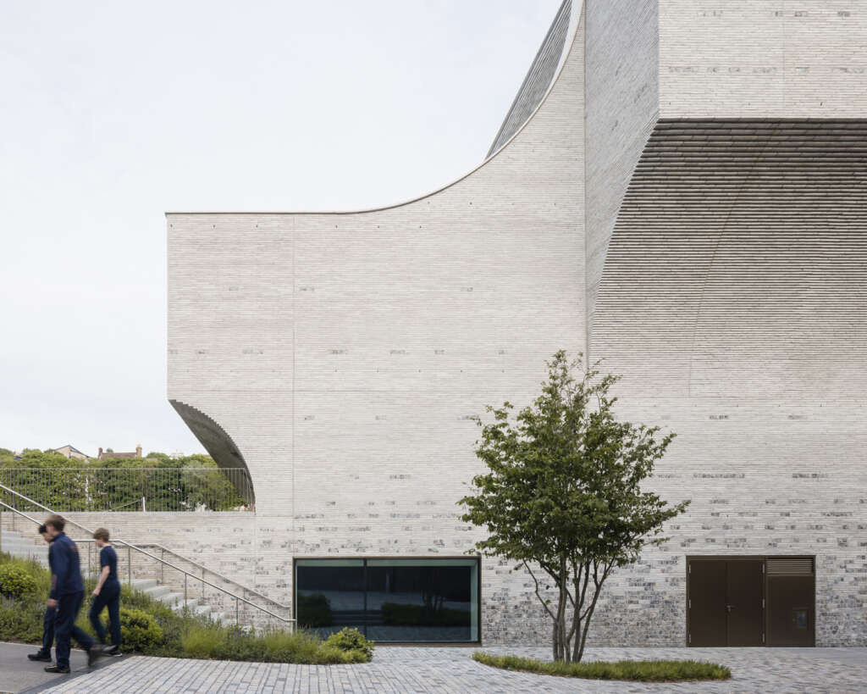
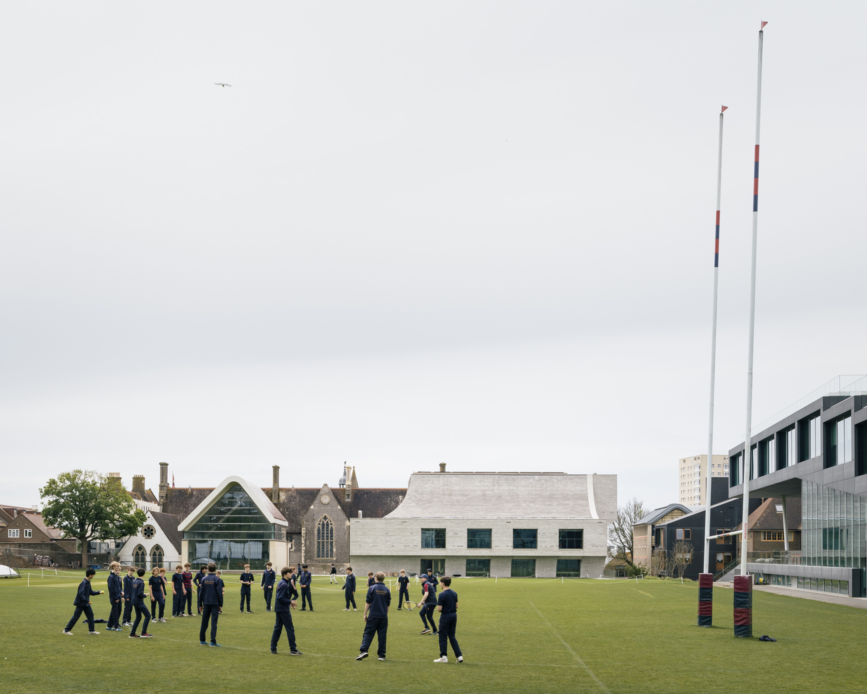
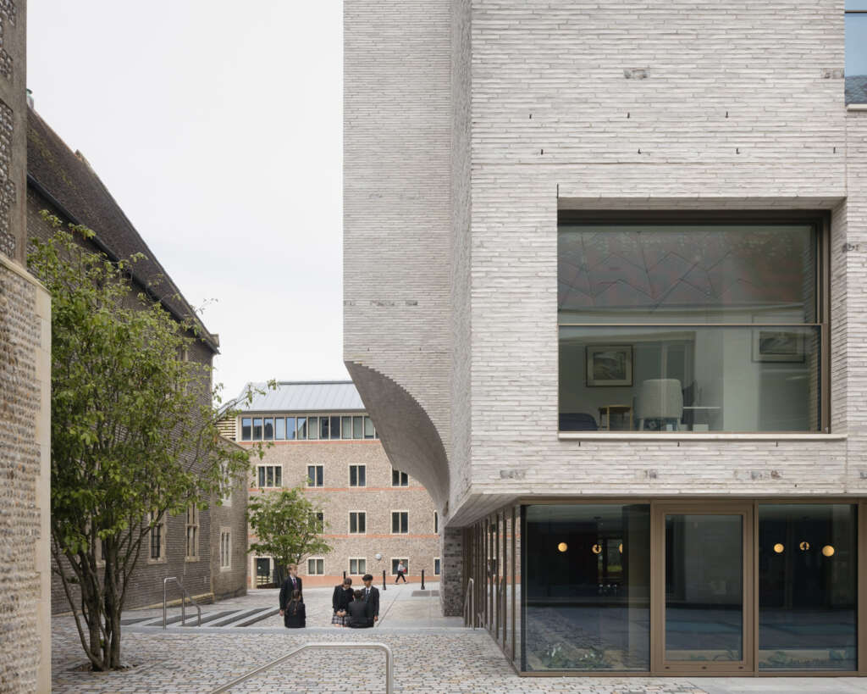
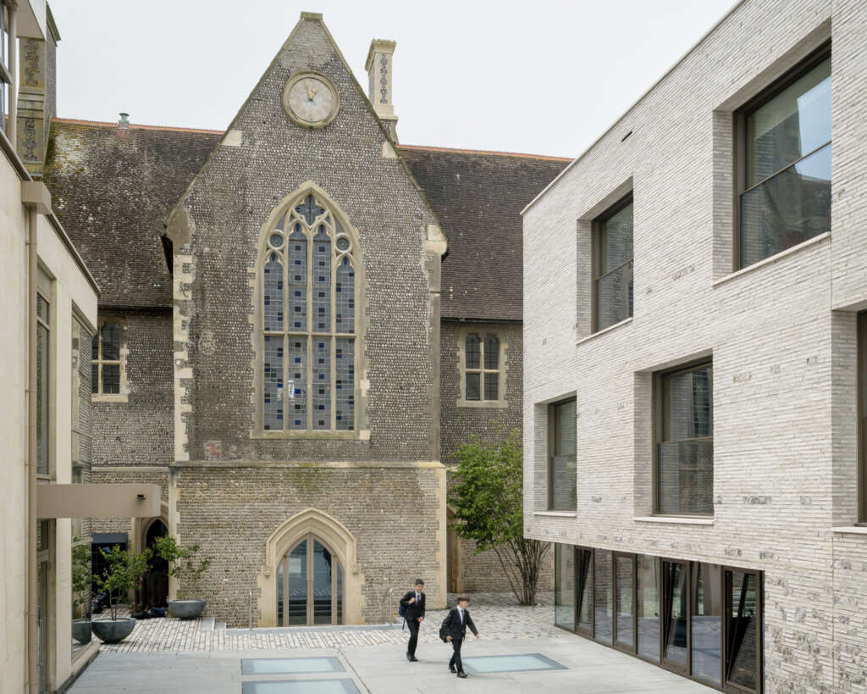
A progressive approach
The following description is courtesy of the architects. The new building follows hot on the heels of OMA’s School of Science and Sport, Eric Parry’s Music School, Allies and Morrison’s boarding house and Hopkins’ teaching block. The College is known for its progressive teaching environment and sees architecture as instrumental in this. They do not shy away from experiment and the choice to collaborate with the emerging Dutch architecture studio krft reflects this attitude.
Five architecture firms from the UK, US, Germany and The Netherlands were invited for a two-stage competition. Amsterdam-based studio krft won the project in 2019, with a proposal in which the theatre was first and foremost regarded as a school building, placing the pupils at heart of the design of theatre. Taking this quite literally, two Brighton College pupils even joined the studio in Amsterdam to support the design team in the early design stages.
After winning the competition in 2019 krft led the design through to the planning application stage and collaborated with Nicholas Hare Architects (NHA). NHA have been leading the project from the technical design stage until completion, with krft supervising the design. The building broke ground in 2022 with Gilbert Ash appointed as the contractor. Despite the complexities of the project and the tight, historical context, the building was delivered on time and within budget, opening in April 2024.
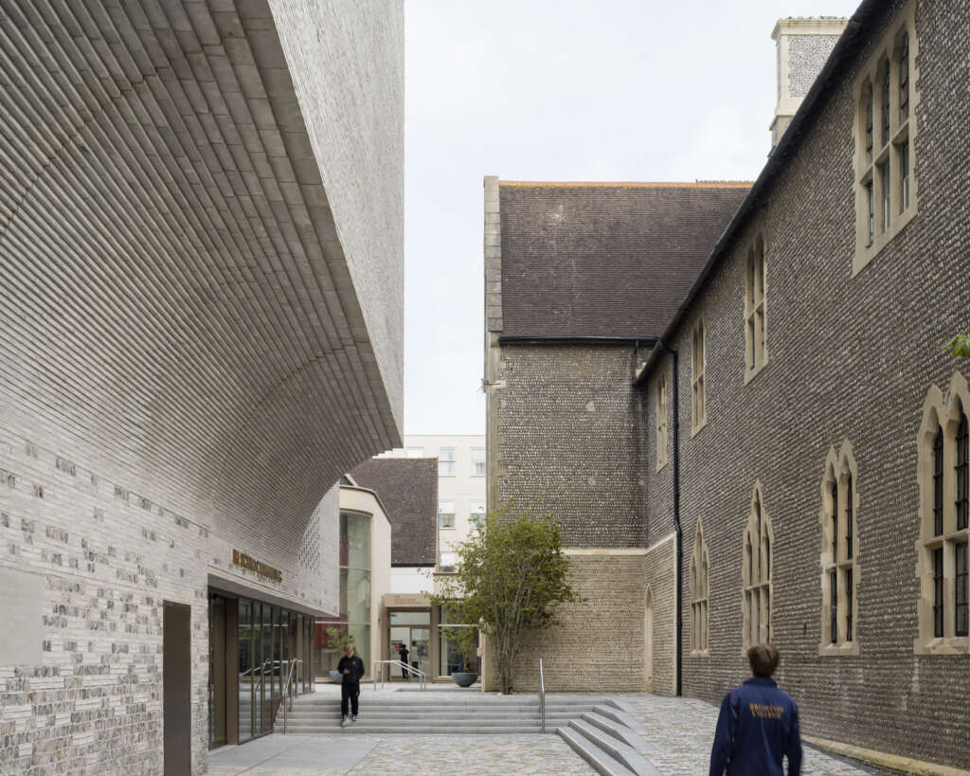
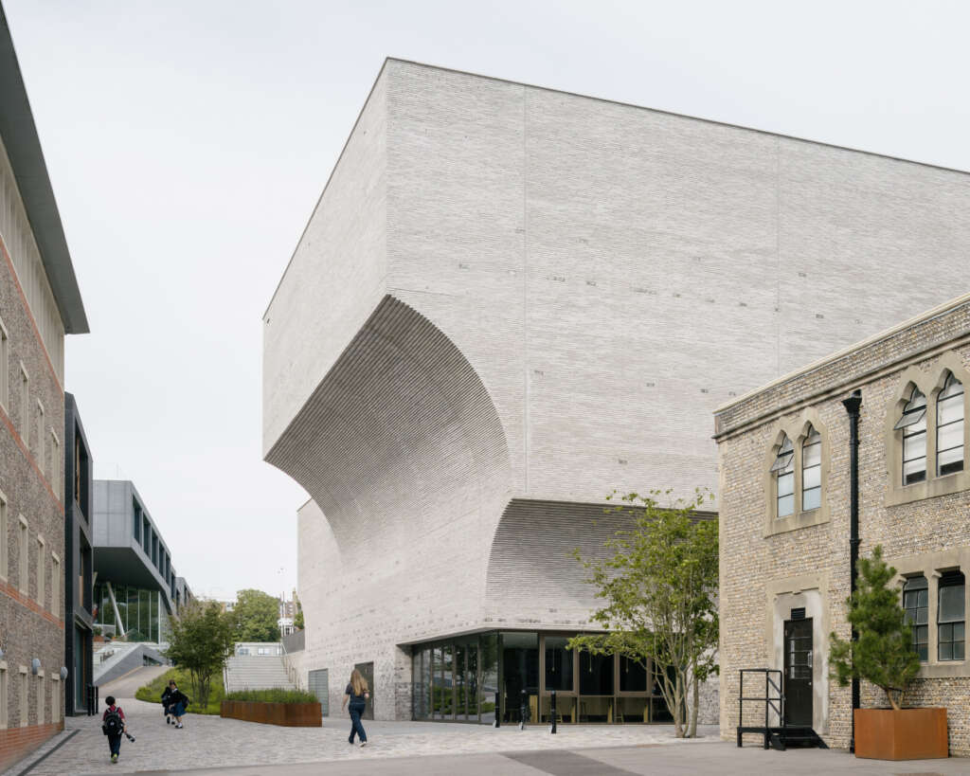
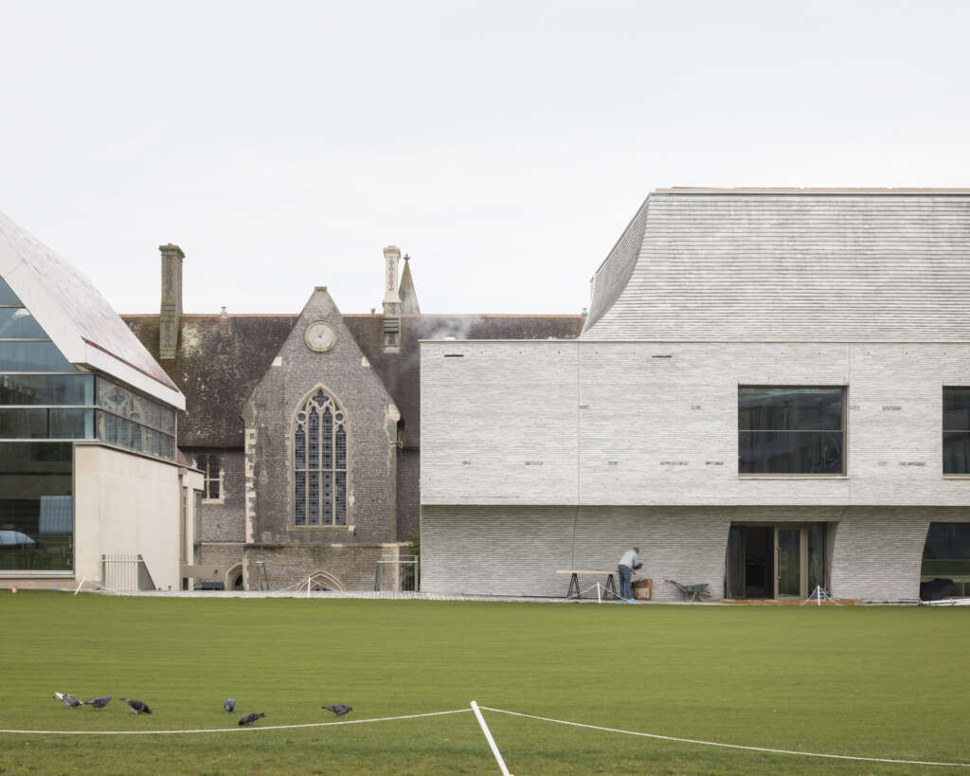
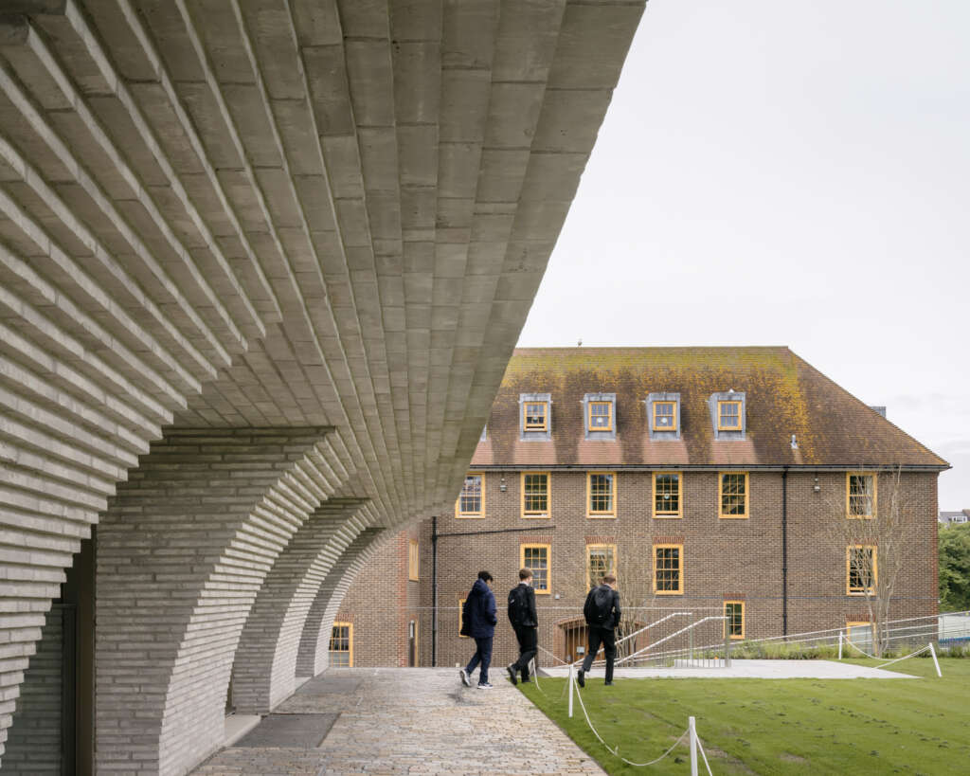
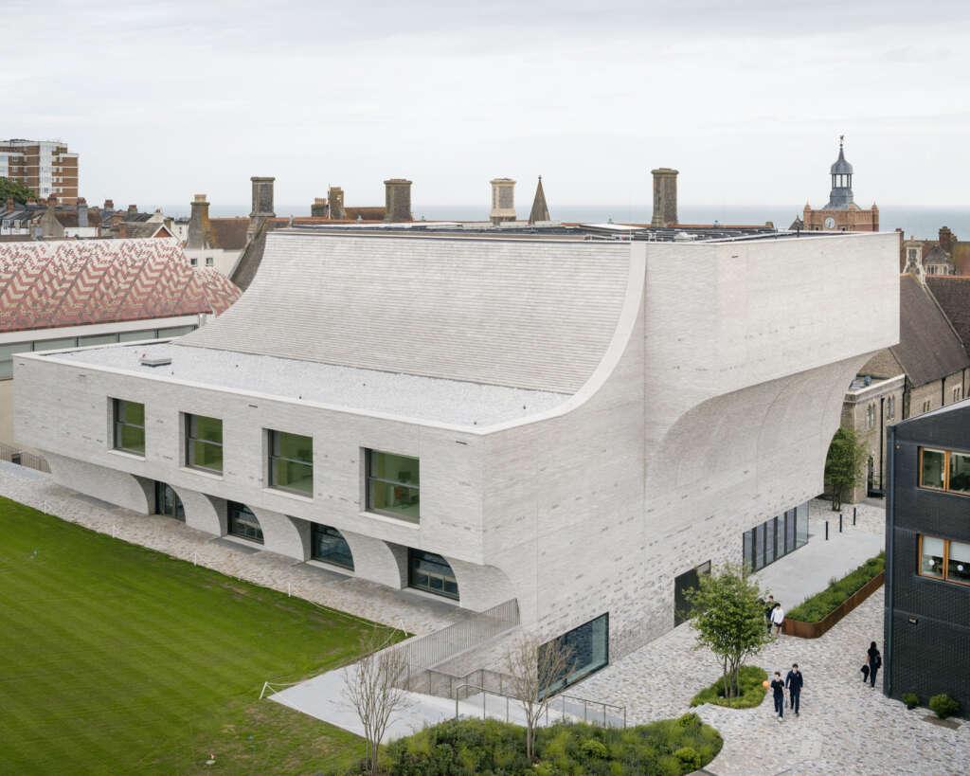
Placing the pupil front and centre
The brief called for a 400-seat theatre space within a tight area, positioned between the historical Main Building by Sir George Gilbert Scott and the recently finished School of Science and Sports by OMA. “To open up the campus level, we set out to elevate the theatre hall, so it could float above a three dimensional, transparent and dynamic social space that connects the subterranean studios to the campus grounds, the raised theatre and the English classrooms. It’s a bold move for theatre design, where a theatre is a machine, revolving around effective logistics, but it’s a necessity for a school building, on a campus that is all about social interaction.” according to krft architects and founders Thomas Dieben and Oscar Vos.
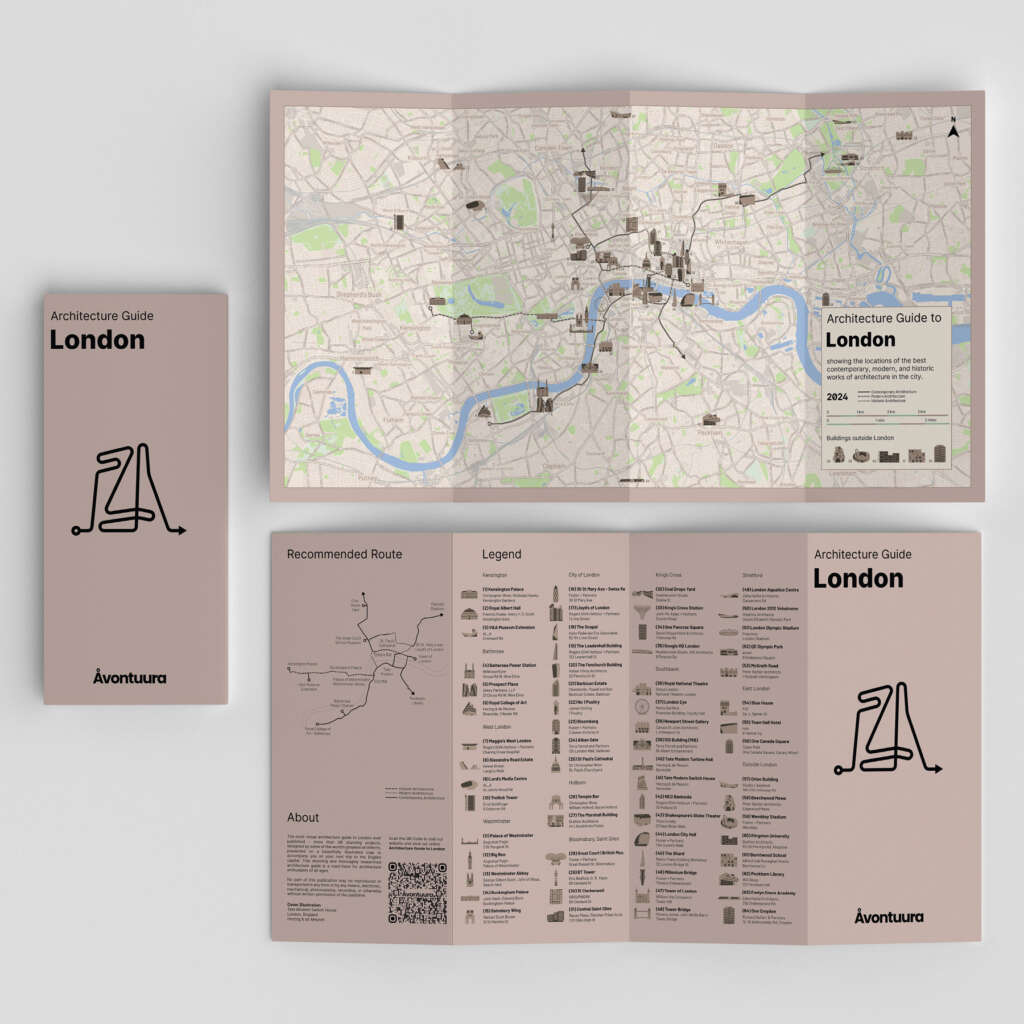
Architecture Guide to London
Explore all our guides at avontuura.com/shop
Community support
Brighton College is proud to be part of Brighton’s vibrant community, and the new building will enable the school to broaden and further develop their many existing community partnerships. These flourishing and strong local relationships focus on social inclusion and education equality; with the school working alongside care homes, primary schools, environmental causes and charities, all of whom will be regular users of the new building. The school’s aim is for the new spaces to become a beacon of excellence for the performing arts across the entire city.
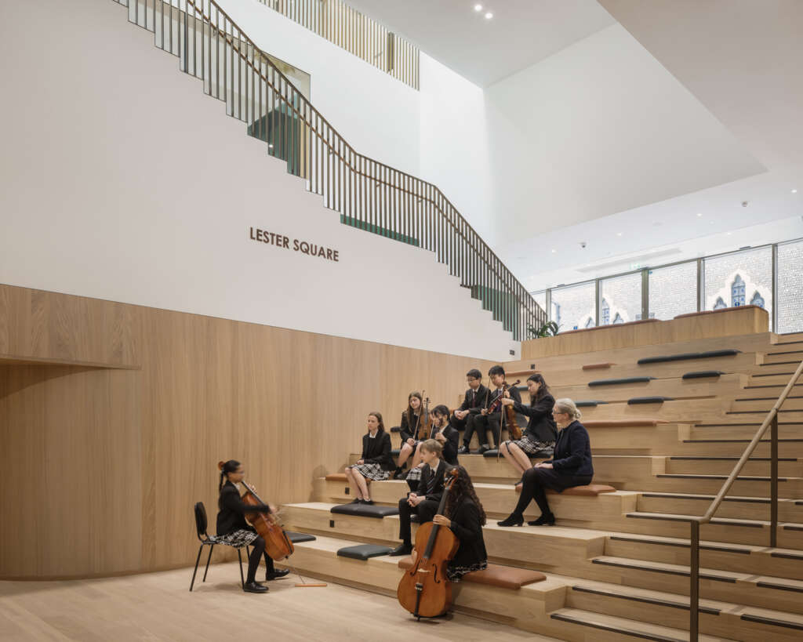
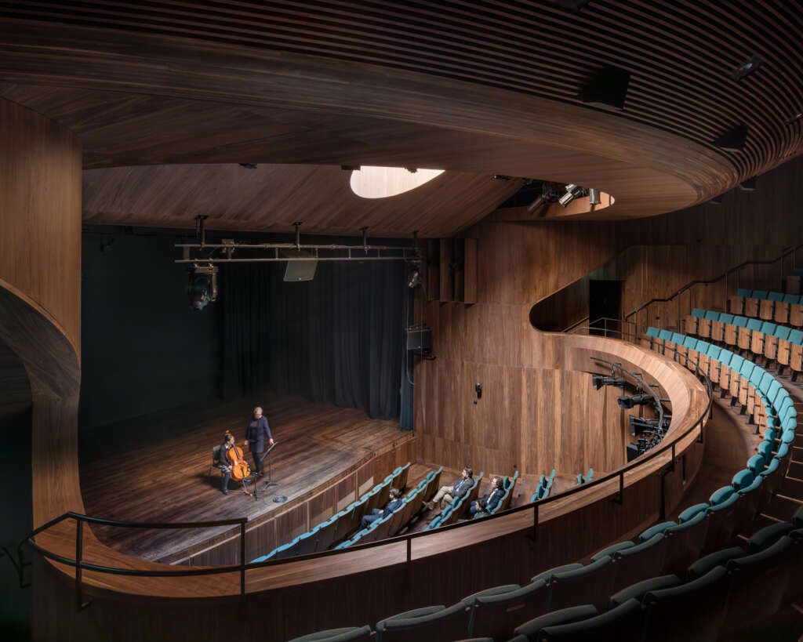
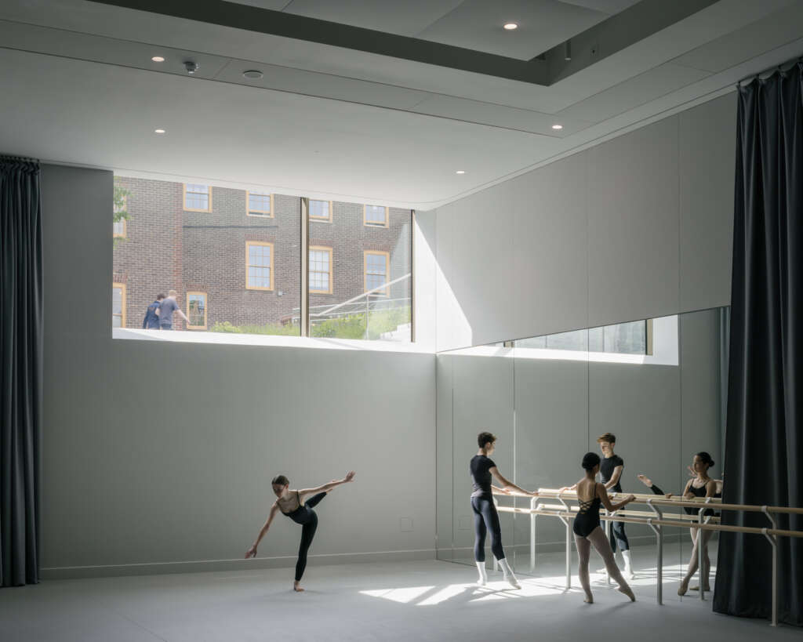
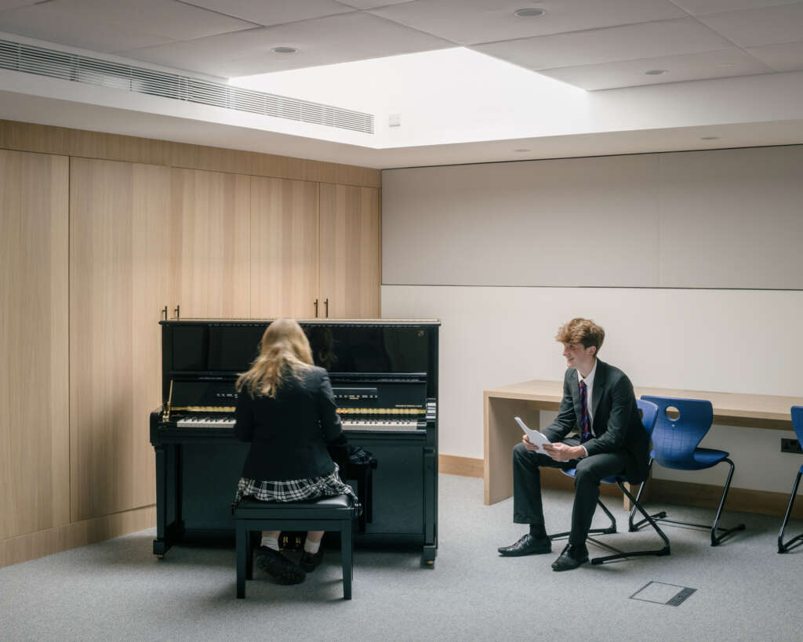
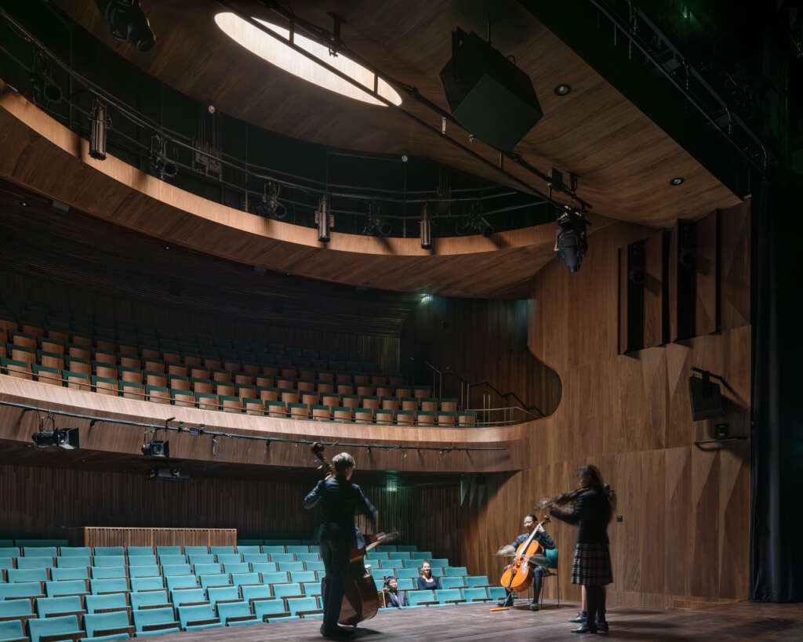
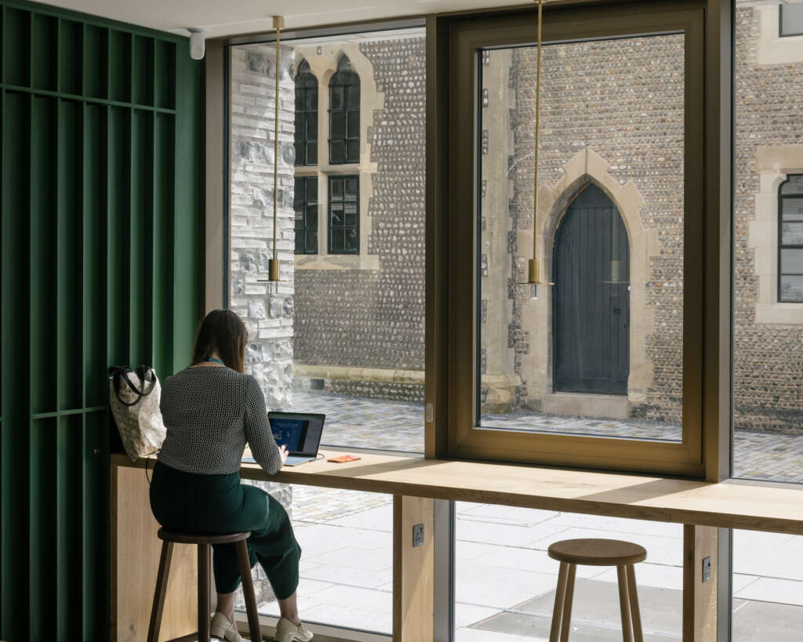
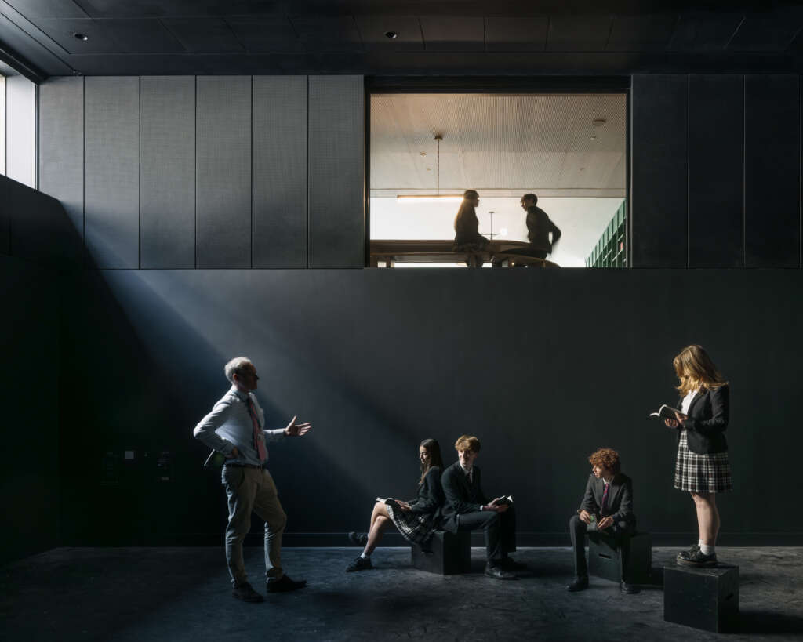
About krft
krft is an emerging Amsterdam-based architect studio run by partners Thomas Dieben and Oscar Vos. With an international team of designers, they work both in the Netherlands, Belgium and the UK. Since their early focus on public, cultural architecture with a soft spot for projects with historical embedment, its work has broadened to also educational and residential architecture. krft is driven by incorporating societal urgencies in their practice yet trying to counter them in timeless and robust ways. Their designs are embedded in their history, answer to current urgencies and explore future potential – preferably all at once. www.krft.nl
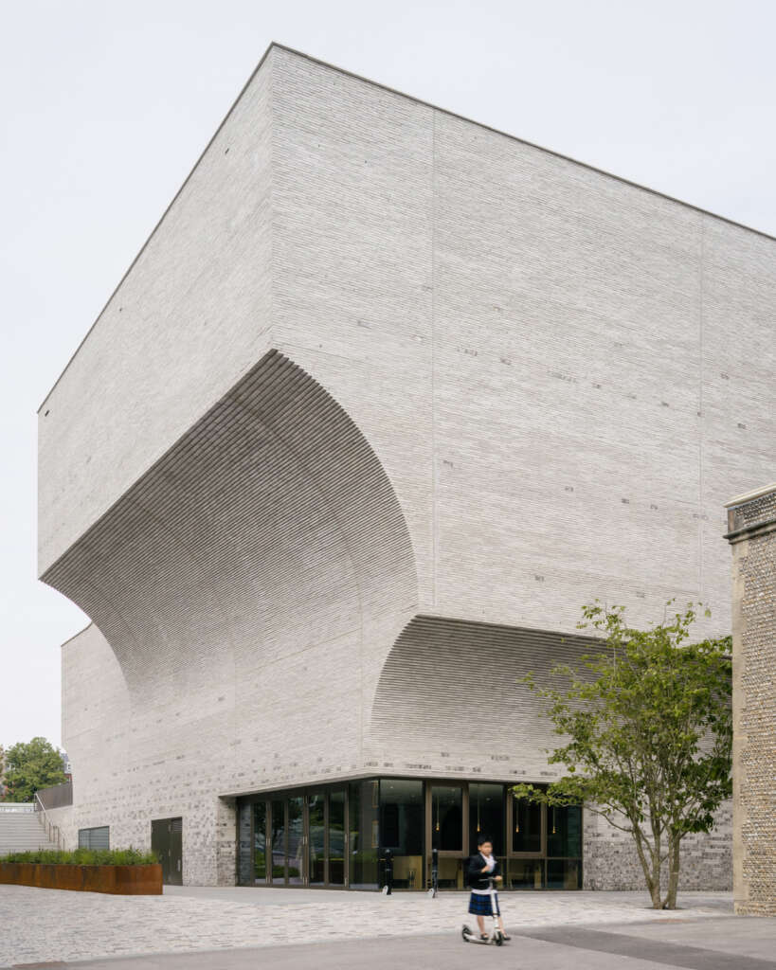
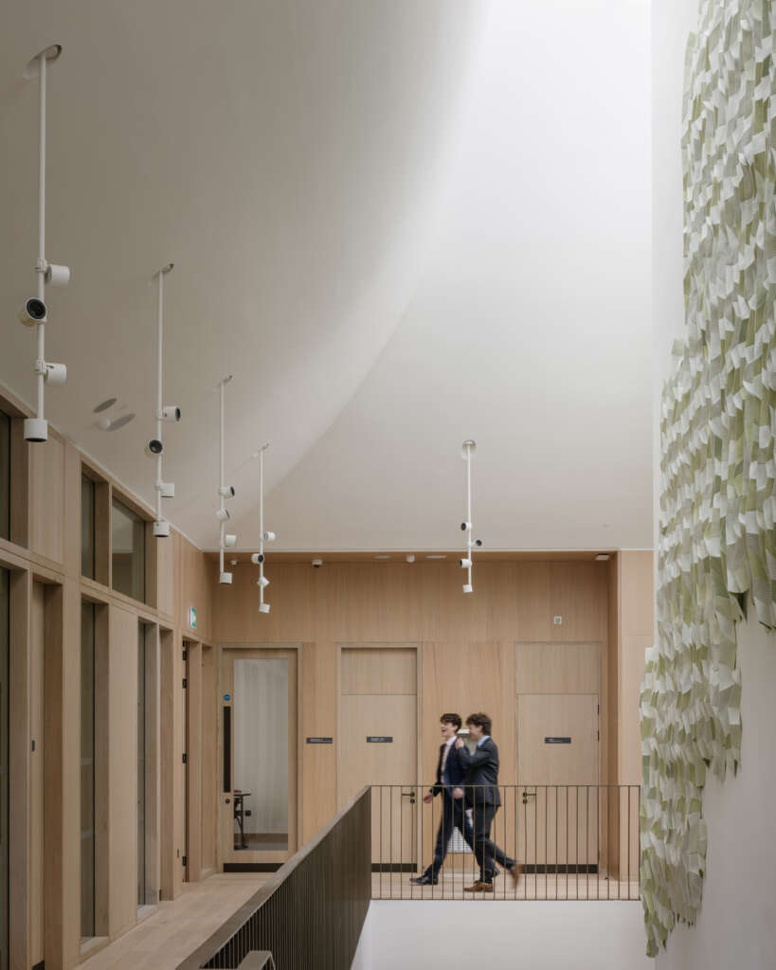
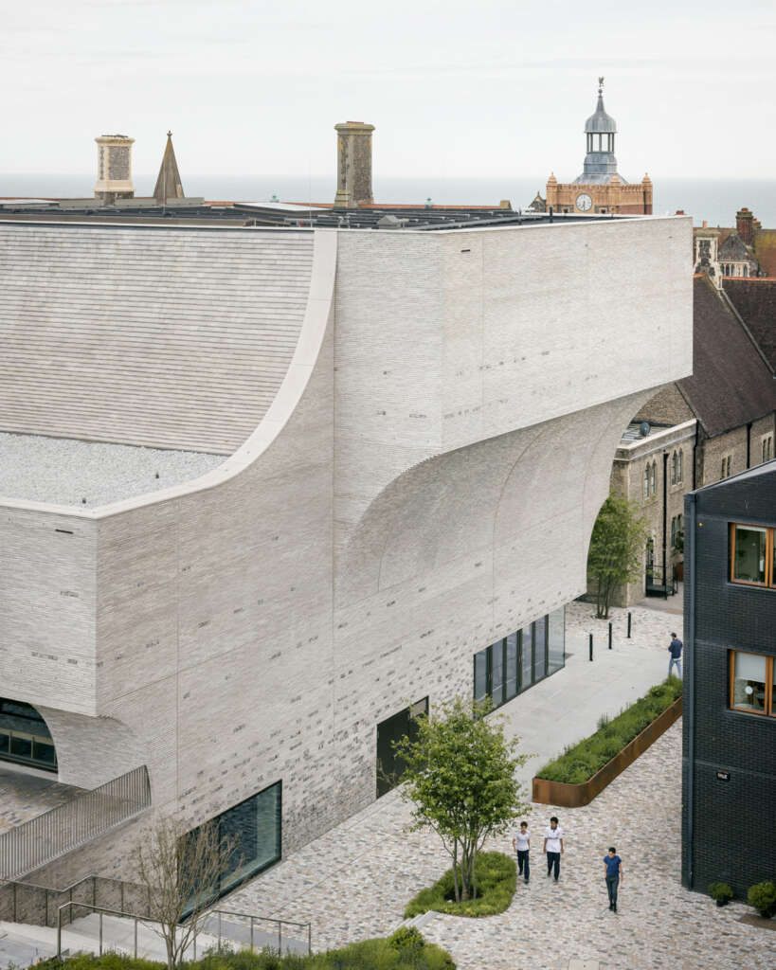
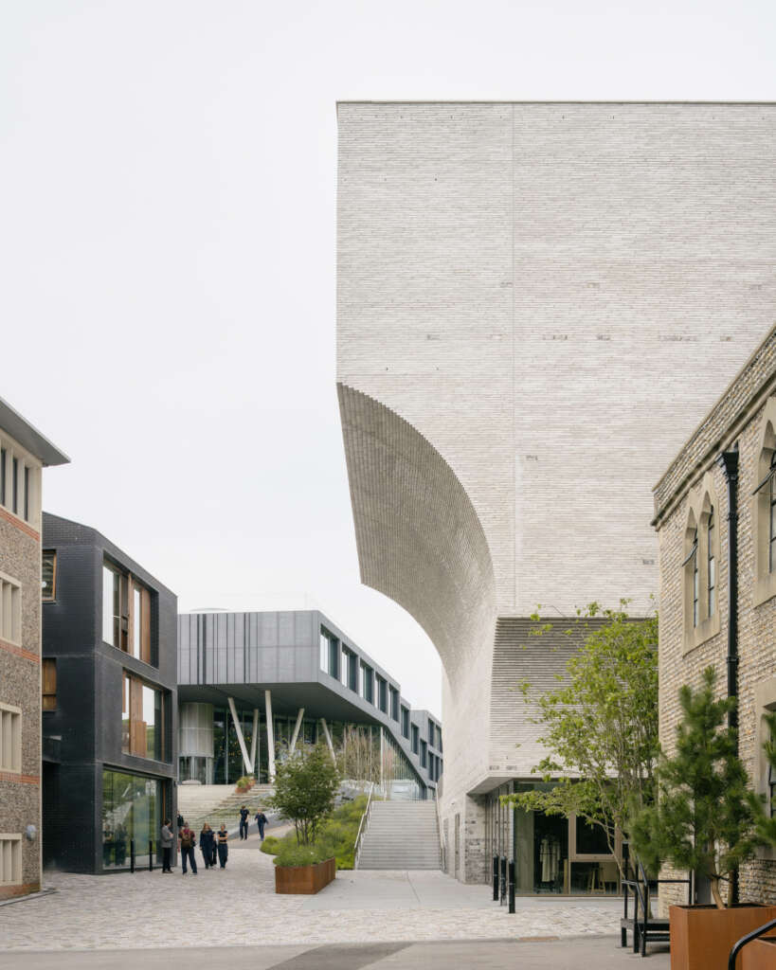
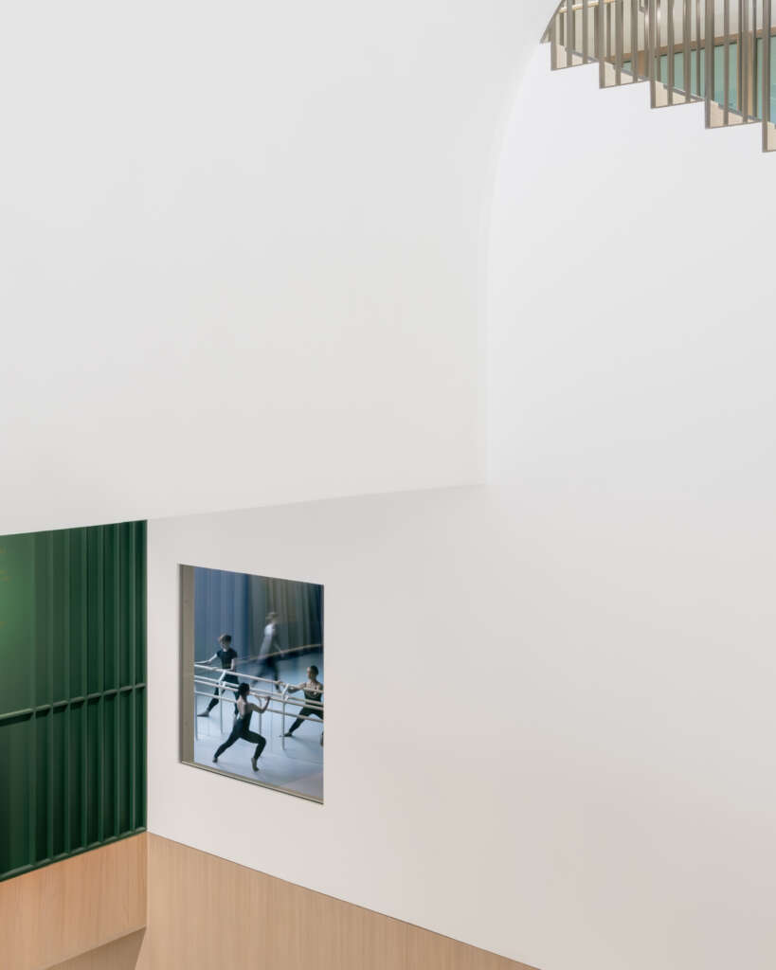
About Brighton College
Brighton College is one of the country’s leading independent schools for girls and boys aged 3-18, and regularly achieves the best A-level and GCSE results of any co-educational school. Renowned for its focus on kindness, the school is proud to ensure every child is valued for who they are. The ethos of Brighton College is to turn out kind and intellectually curious young adults who are ready to take a full, active and positive role in the world. Named ‘United Kingdom School of the Decade’ by The Sunday Times, the College has also been awarded ‘Britain’s most forward-thinking school’ and ‘Top in Britain for STEM’ by The Week. www.brightoncollege.org.uk
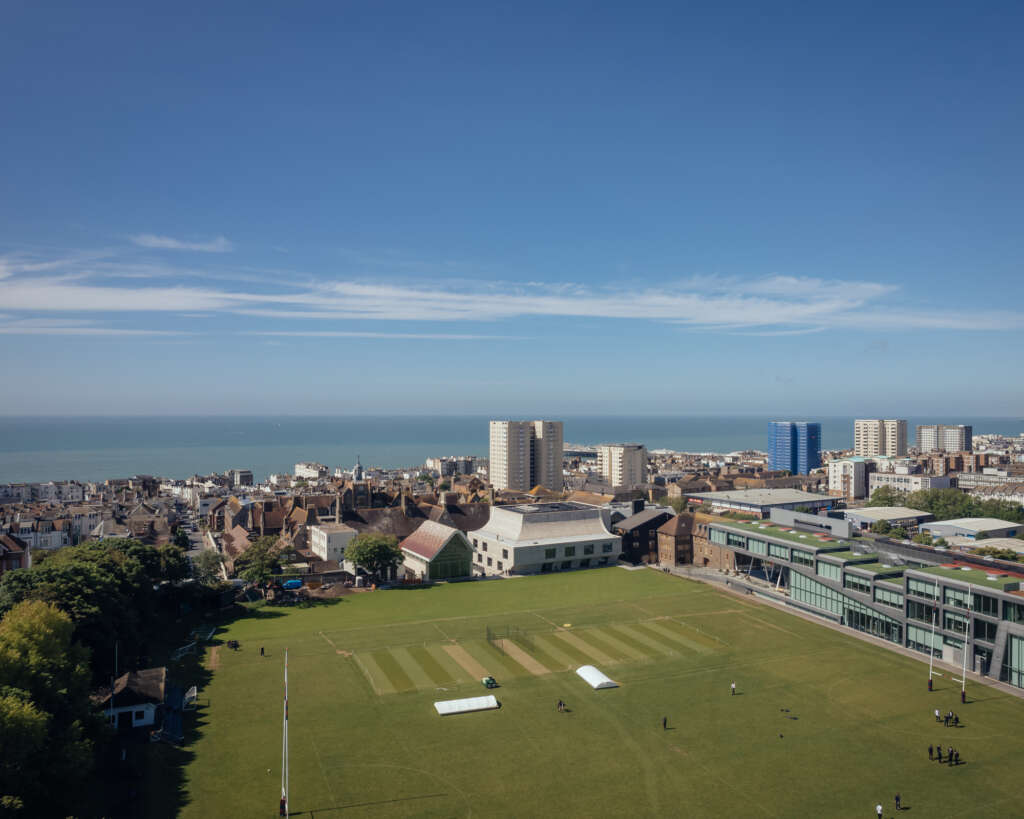
Project Details
- Client: Brighton College
- Architects: krft (NL), NHA (UK)
- Contractor: Gilbert Ash
- Project Manager and QS: Elliot Patten
- Theatre Planning and Acoustics:
- Sound Space Vision, Imagine Sound
- Richard Borkum, Arno Acoustics
- Gavin Sadler, Inventive Creative Limited
- Landscape Architect: Bradley-Hole Schoenaich
- Acoustic Artwork: Samira Boon
- Interior Design: Davies Baron
- Services Consultants: Skelly & Couch
- Structural Engineers: Momentum
- Planning Consultant: Lichfields
- Fire Consultant: The Fire Surgery
- BREEAM assessor: Eight Associates
- Approved Inspector: AIS

