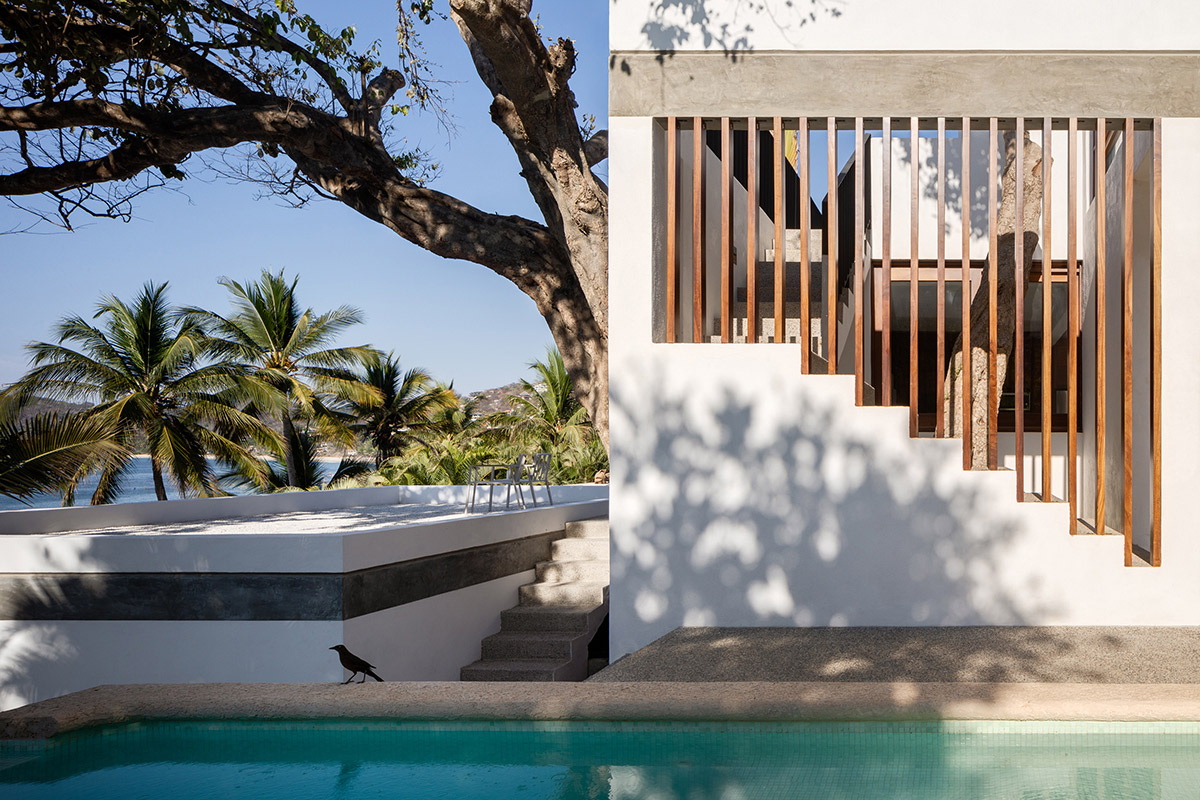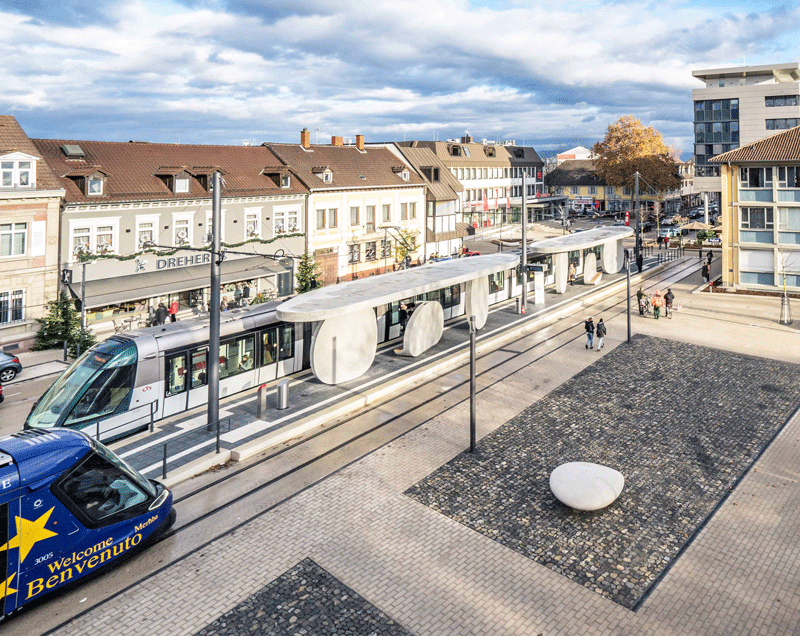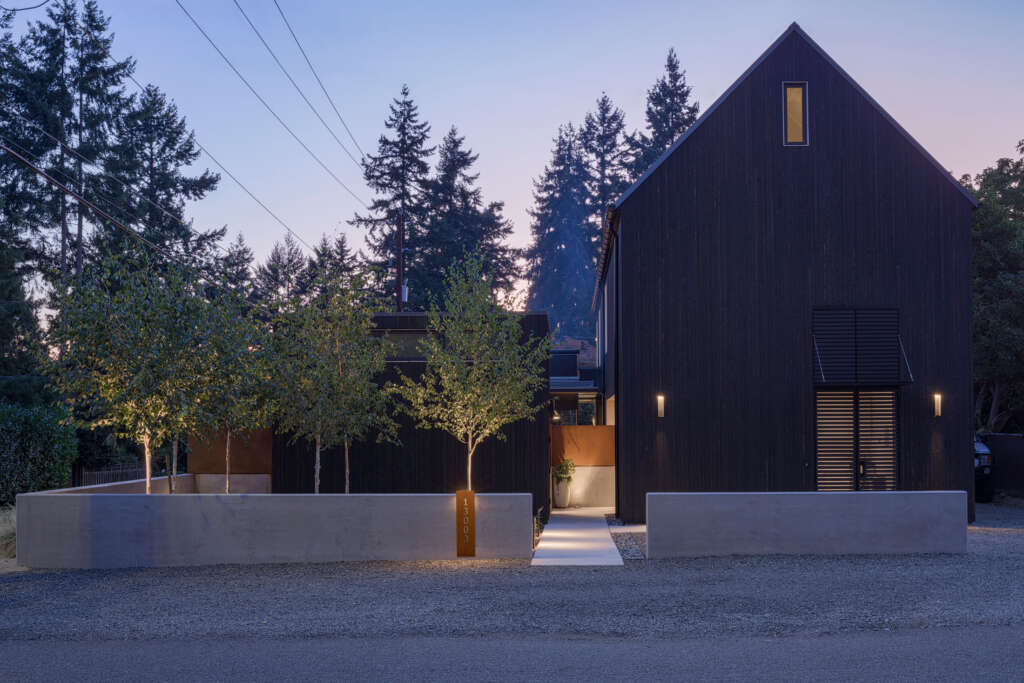
Broadview Residence
Architect: KO Architecture
Location: Seattle, Washington
Type: House
Year: 2021
Photographs: Sozinho Imagery
The following description is courtesy of the architects. When it came time to build a home, this Seattle couple knew they wanted a simple yet flexible design that would support their family now, as well as into their retirement years. The challenge was how to satisfy their quality of space needs and the daunting task of building on a budget.
The solution focuses on four key areas, each reflecting the fundamental way the clients want to live and respond to the environmental conditions of the Pacific Northwest. These include: a south-facing courtyard; the equal importance of interior as well as exterior spaces; a preference for diffuse and indirect light; and a desire for elemental forms that emphasize sequences of space. Project constraints led to a minimalist aesthetic that was based on simple forms and an emphasis on ensuring every space was maximized.
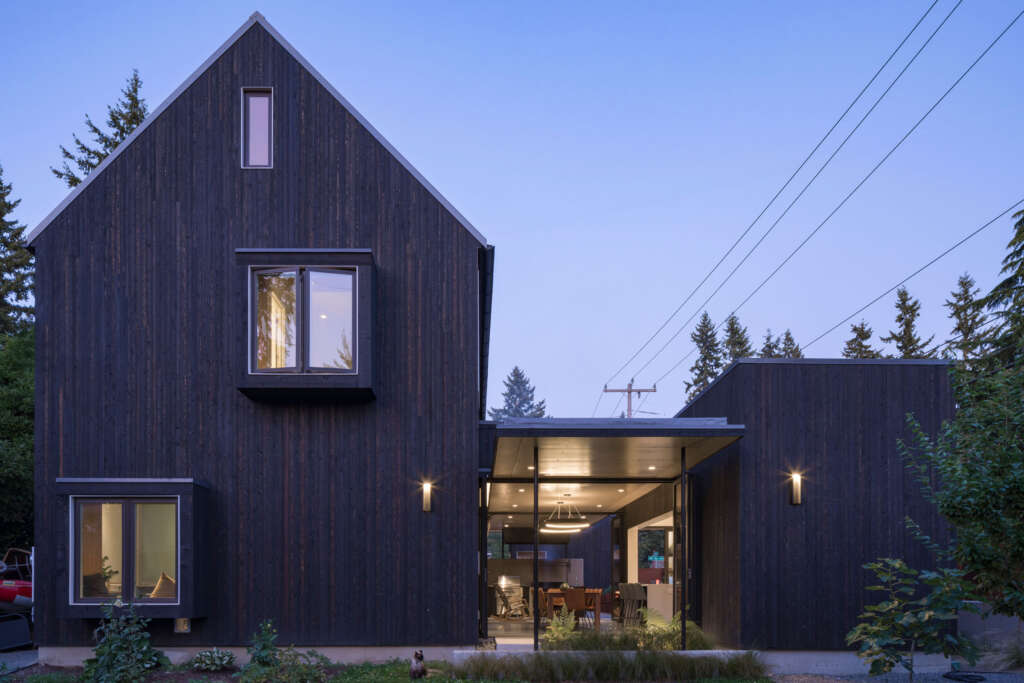
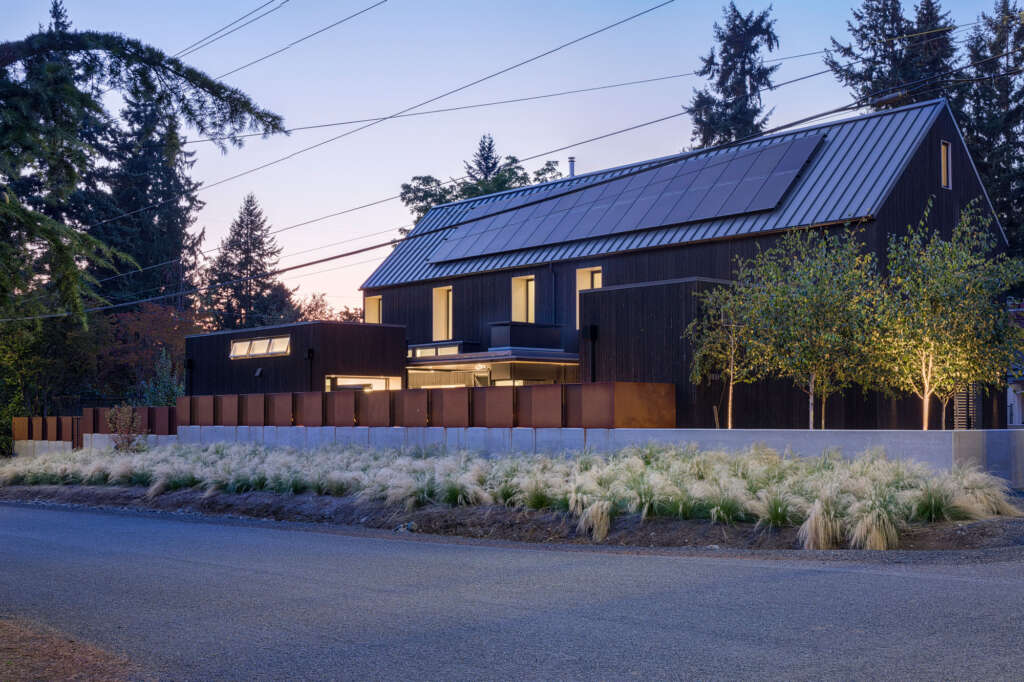
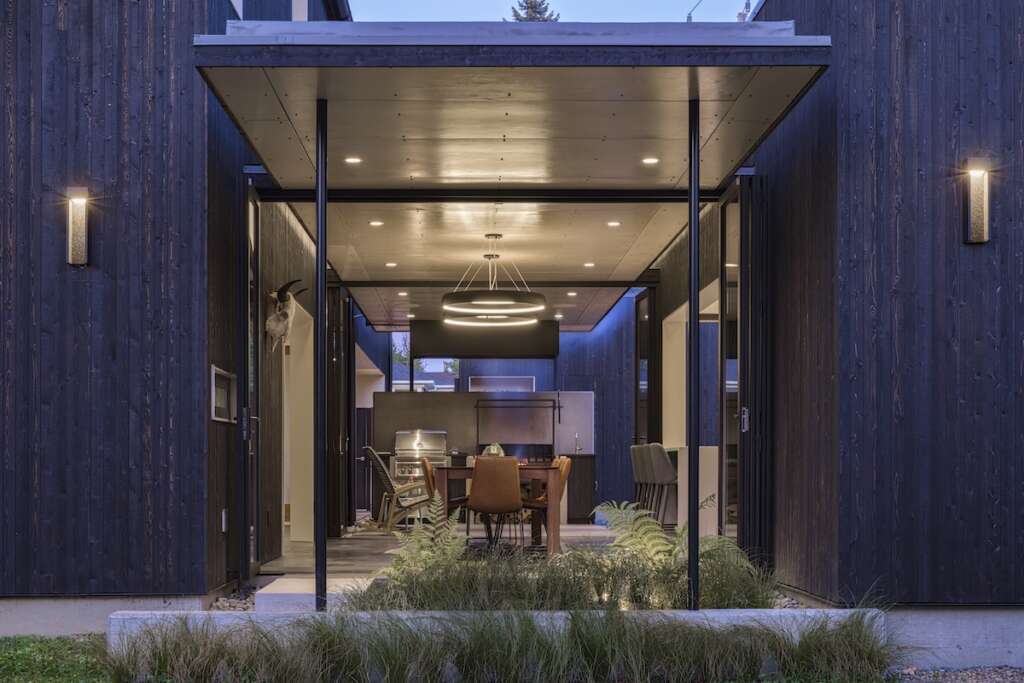
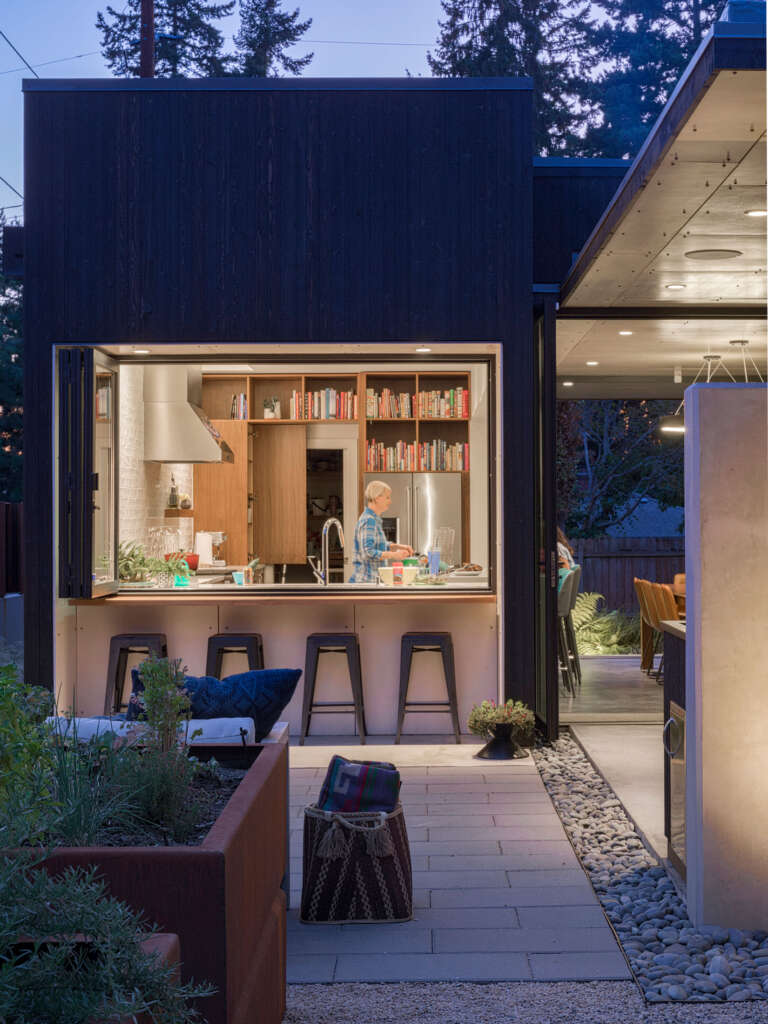
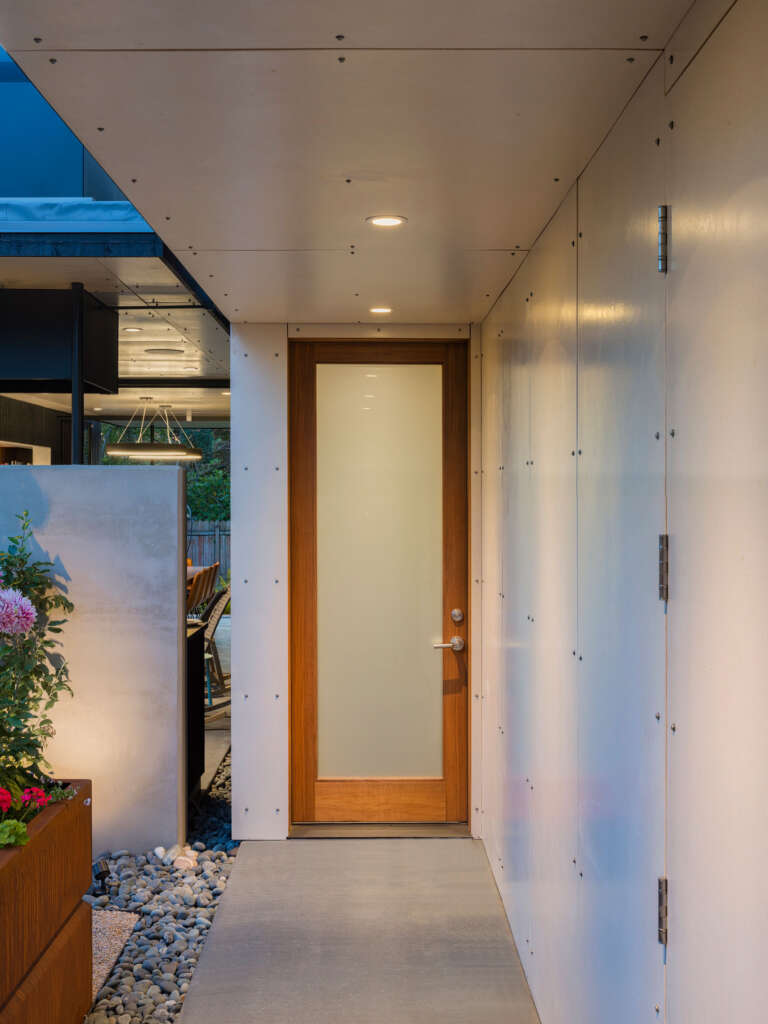
The site is flat and optimally suited for southern exposure. The 2,450-square-foot house is composed of three simple volumes; a long rectangular, two-story, gable-roofed structure on the north side of the property, and two small one-story structures—one holds the combined kitchen and dining, the other is a storage shed—that bookend the southern edge of the site. The resulting open space between the structures unites structures. From the street, a forecourt adds distinction to the house. In keeping with the minimalist concept, a yin-yang composition of materials was selected. Exterior wood is finished with natural black pine tar to create a rough-textured finish while inside, smooth, white-painted walls and panels dominate to keep the interiors bright and cheery on even the darkest Seattle days. Accents of Corten steel balances out the principal materials.
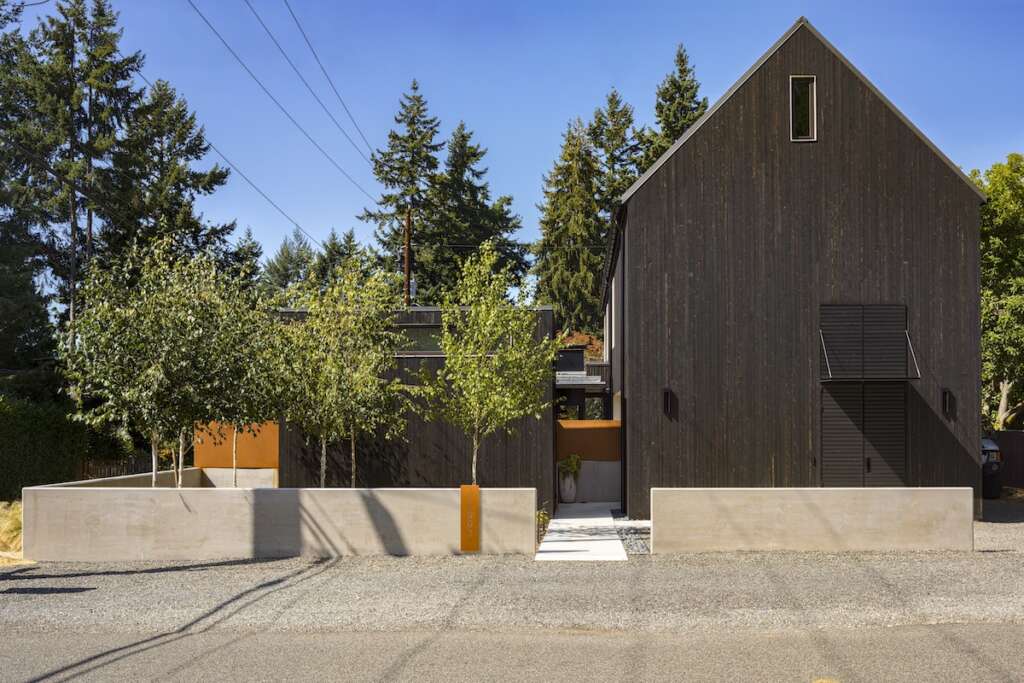
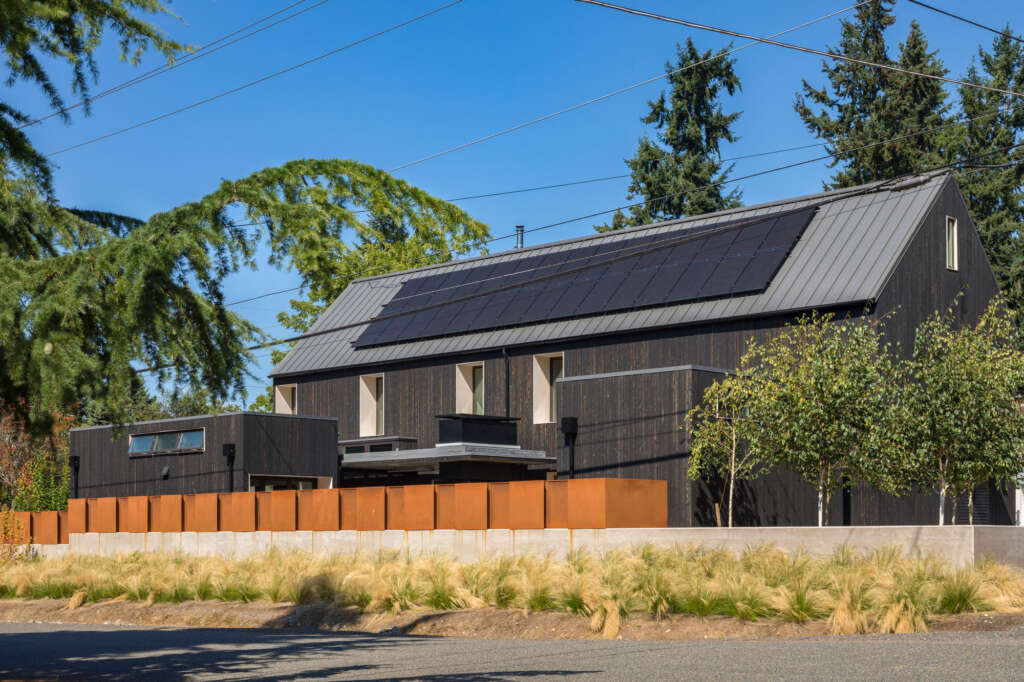
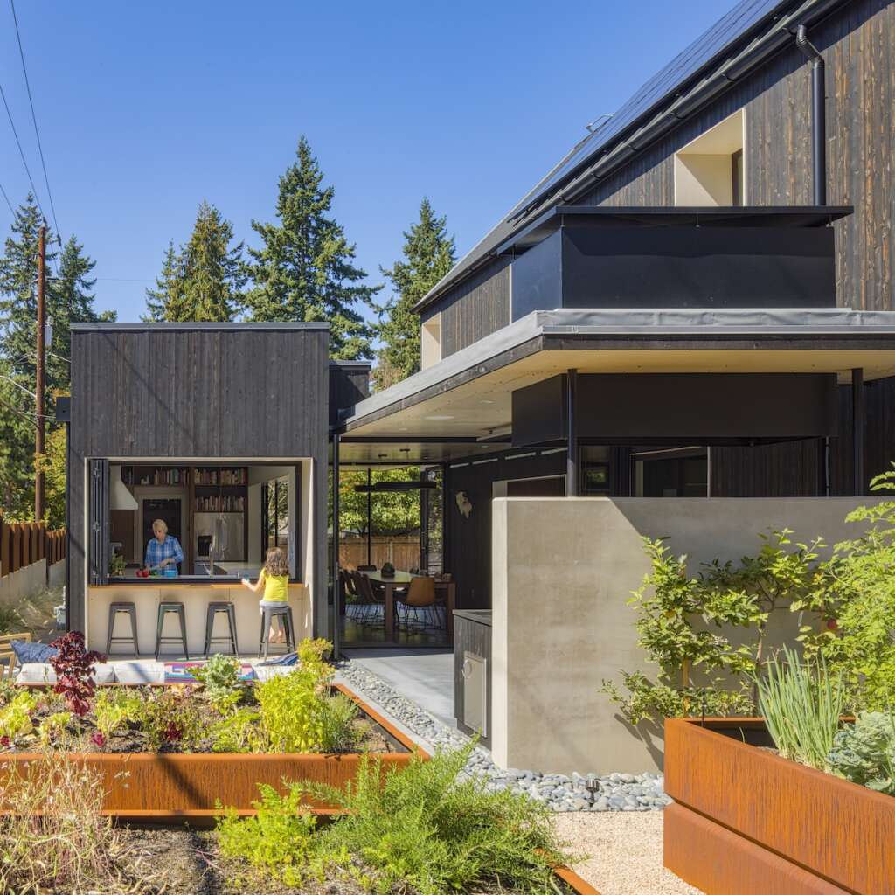
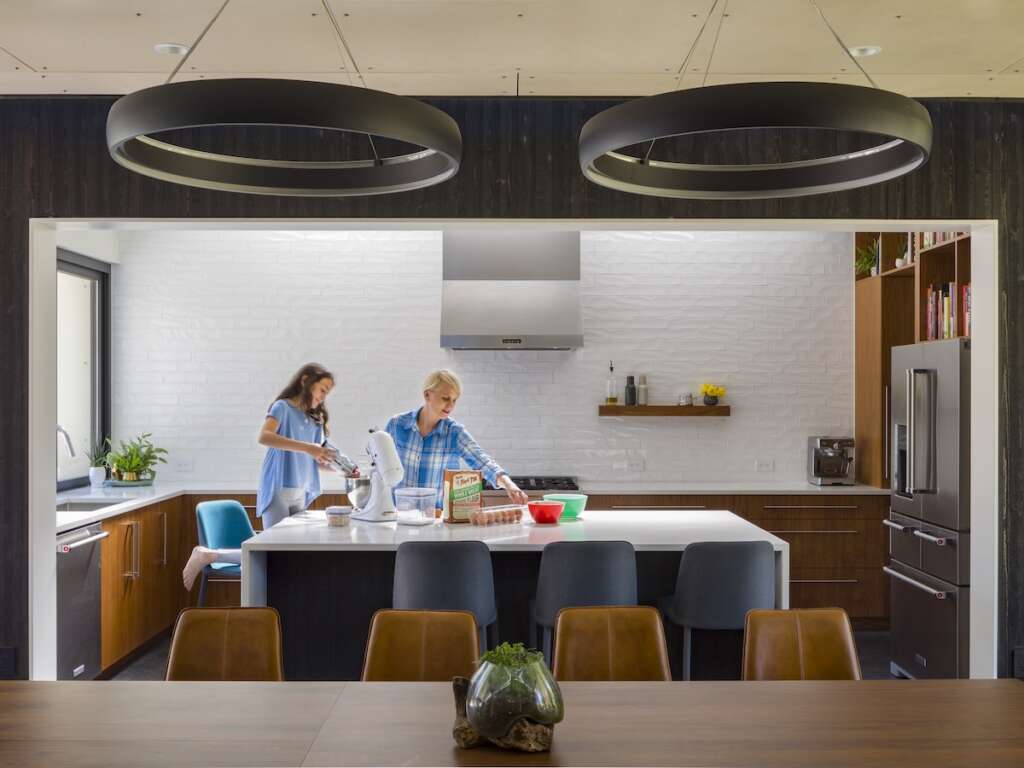
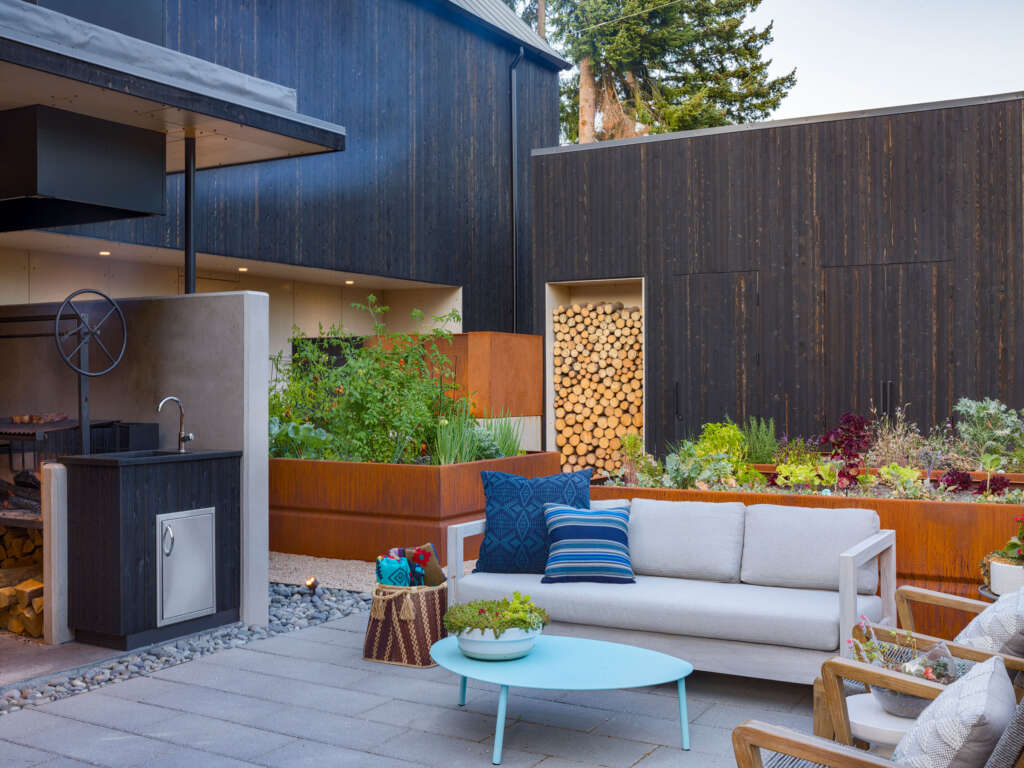
The home’s entry is located in the gap between the one-story storage structure and the two-story volume. The path, which features several turns and glimpses of the interior courtyard, eventually brings visitors to the front door. Inside, the family room doubles as a theater room with acoustical treatments and a built-in sound system for watching movies. Dual-purpose rooms are the norm, with the guest room doubling as a workout room while in another area, a walnut-and-glass sliding wall system opens to create two craft rooms. The kitchen and dining area is pavilion-like, with a roof plain that appears to float above the space and concealed connections and lighting to reinforce the illusion. Folding windows open the kitchen to the private courtyard which features a sitting area and a kitchen garden.
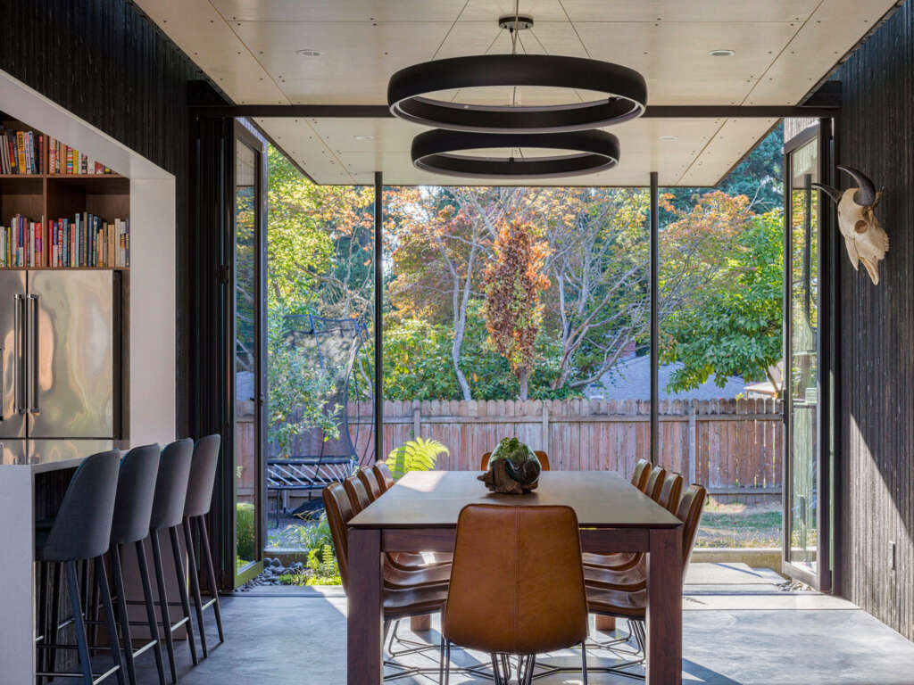
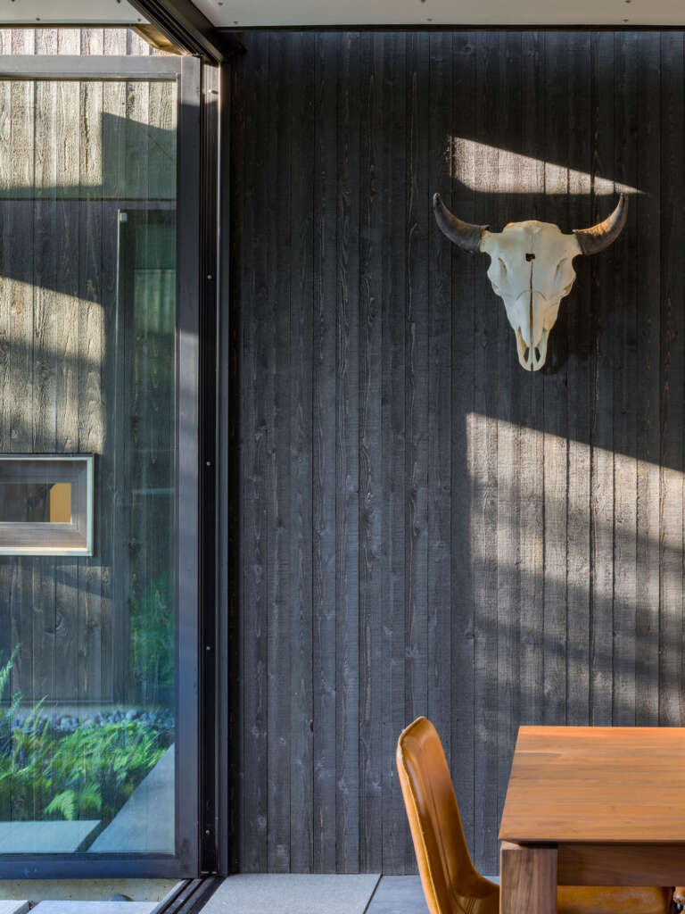
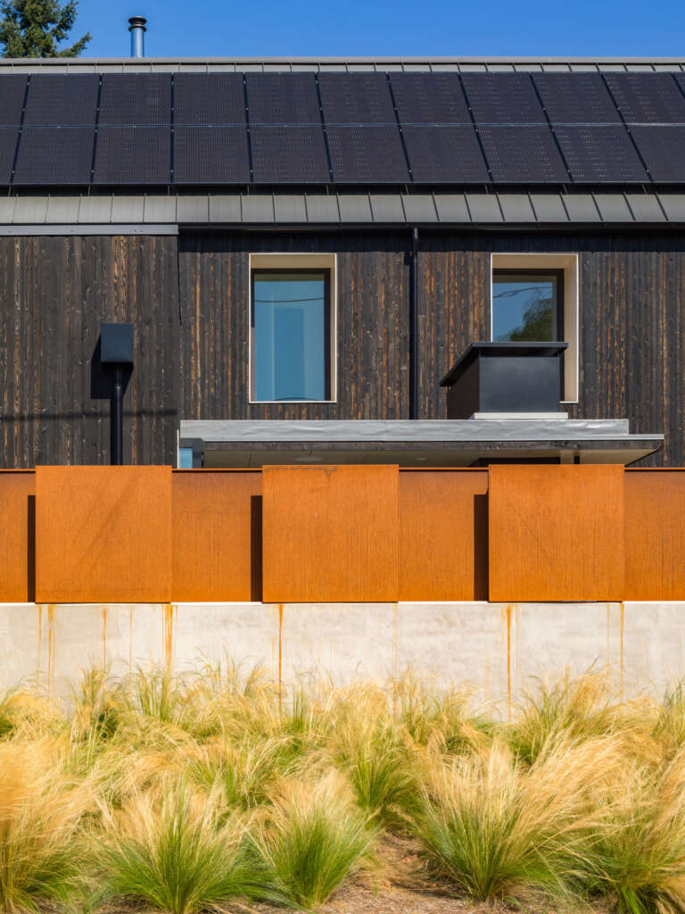
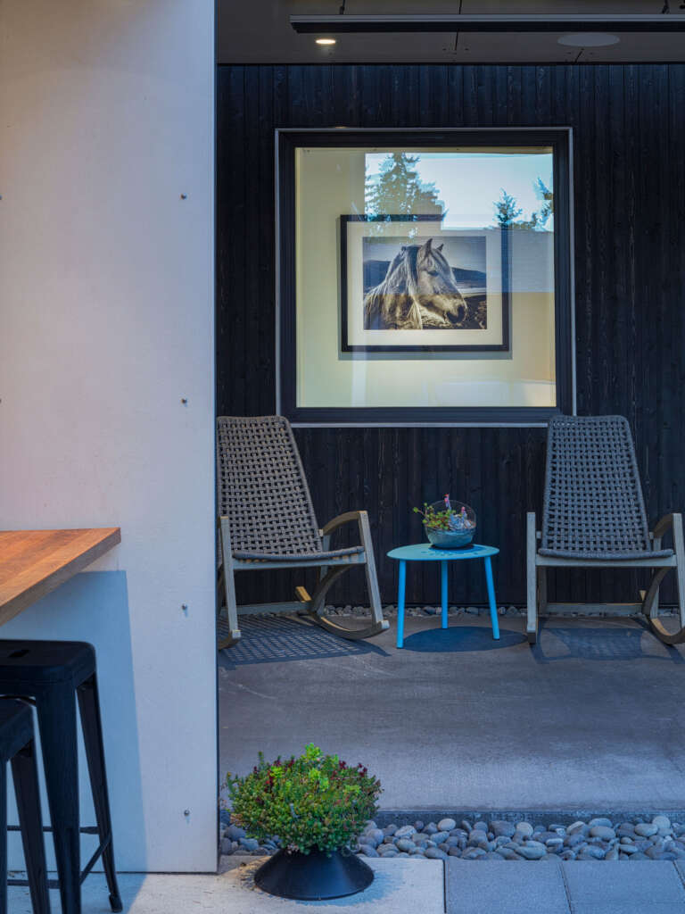
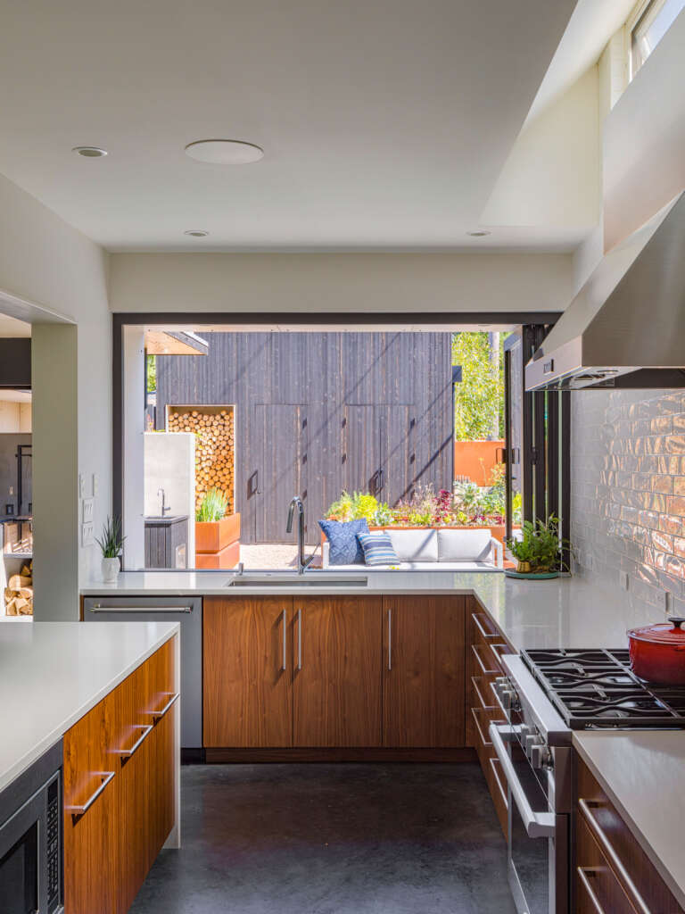
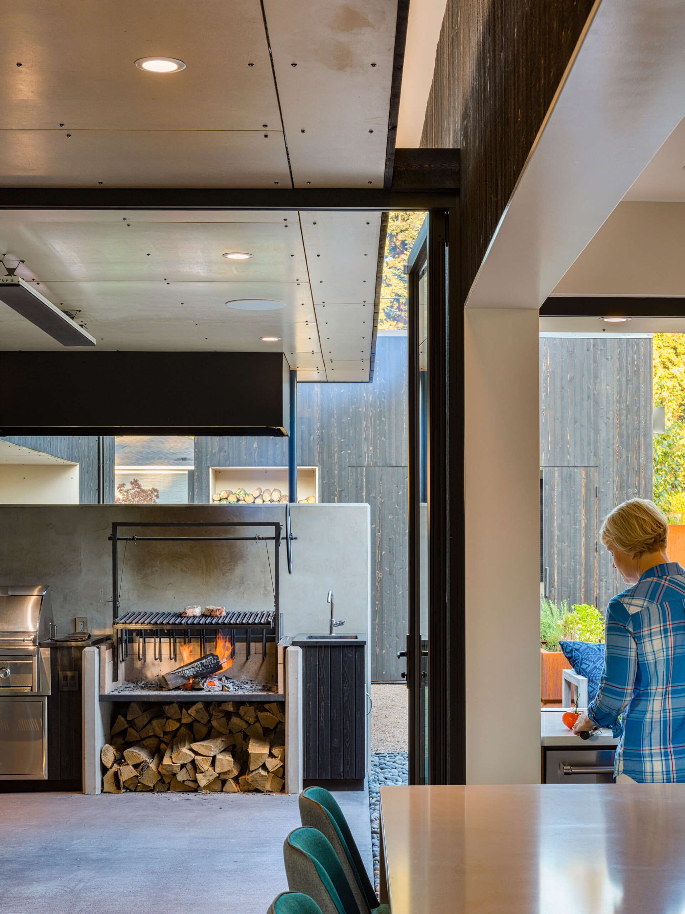
Features such as wide doorways and a roll-in shower for wheelchair access help future-proof the house. An 800-square-foot flex space, currently used as a photography studio, is capable of transforming into an Accessory Dwelling Unit (ADU) for additional income. Windows, including a liberal use of clerestories to ensure indirect or diffused light, are fitted with Low-E glazing to maximize natural light and minimize energy loss. Atop the roof is a 9 kW PV system that produces 60% of the home’s electricity. Materials throughout were selected for their low impact and long-lasting durability.
Project Details
Project team
- Architecture: KO Architecture
- Kevin O’Leary, Beatrice Ottria
- Structural: BTL Engineering
- Survey: Dowl HKM
- Contractor: NRC Homes
- Photography: Sozinho Imagery

