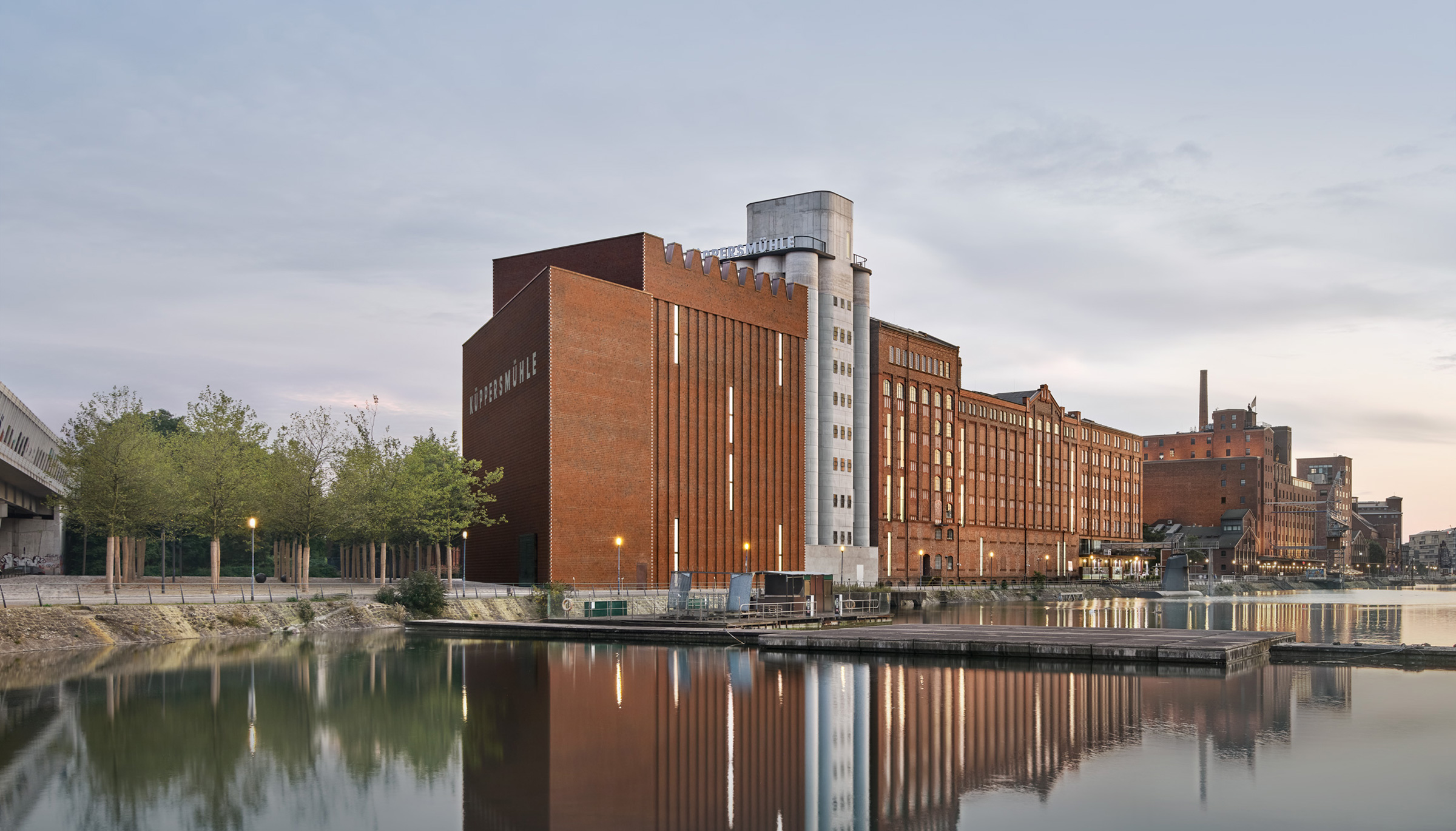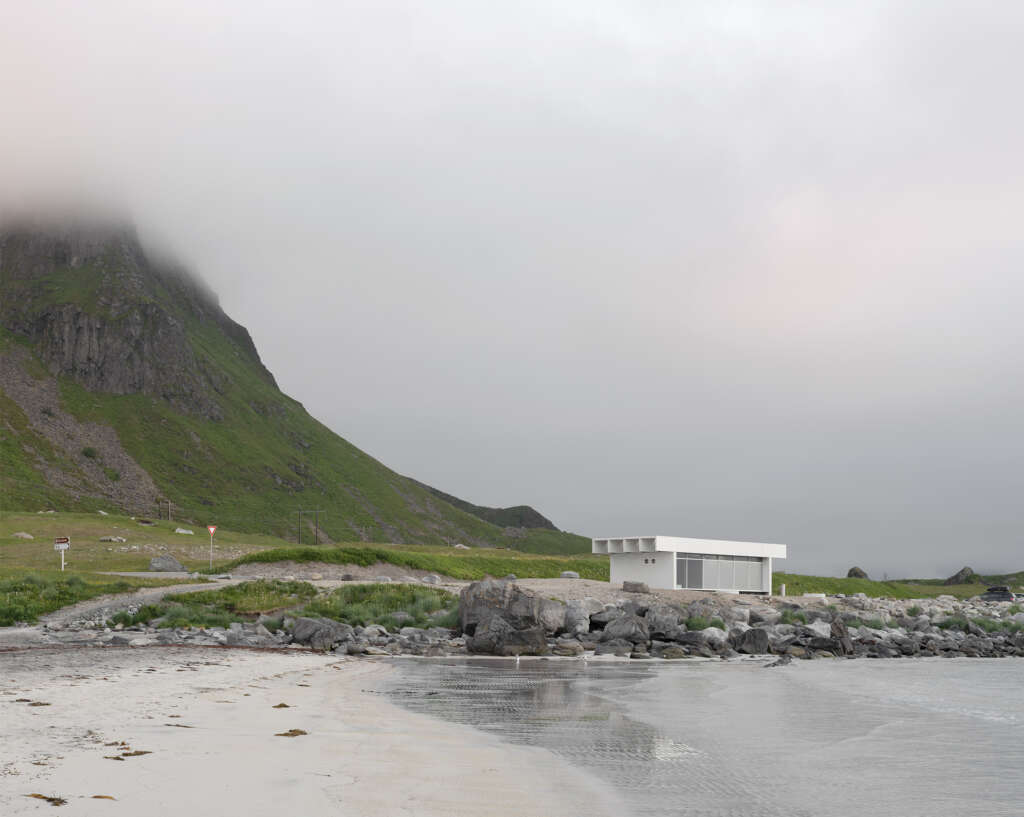
Brunstranda Rest Area in Lofoten
Architect: Vatn Architecture, Jørgen Tandberg Arkitekt MNAL
Location: Flakstad, Norway
Type: Pavilion
Year: 2024
Images: Johan Dehlin
The following description is courtesy of the architects. Brunstranda Rest Area is located along E10 in Flakstad municipality. The white sandy beach surrounded by the spectacular mountain ranges of Flakstadøy makes this place a popular destination throughout the year. Many cyclists and surfers travel here to experience the wild surroundings.
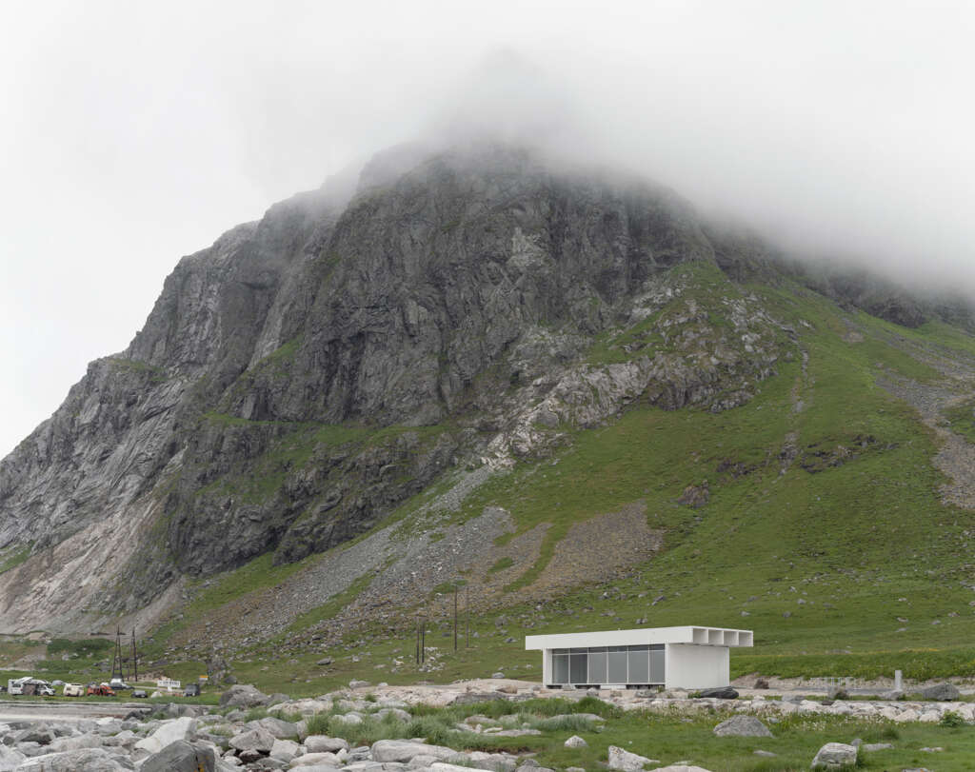
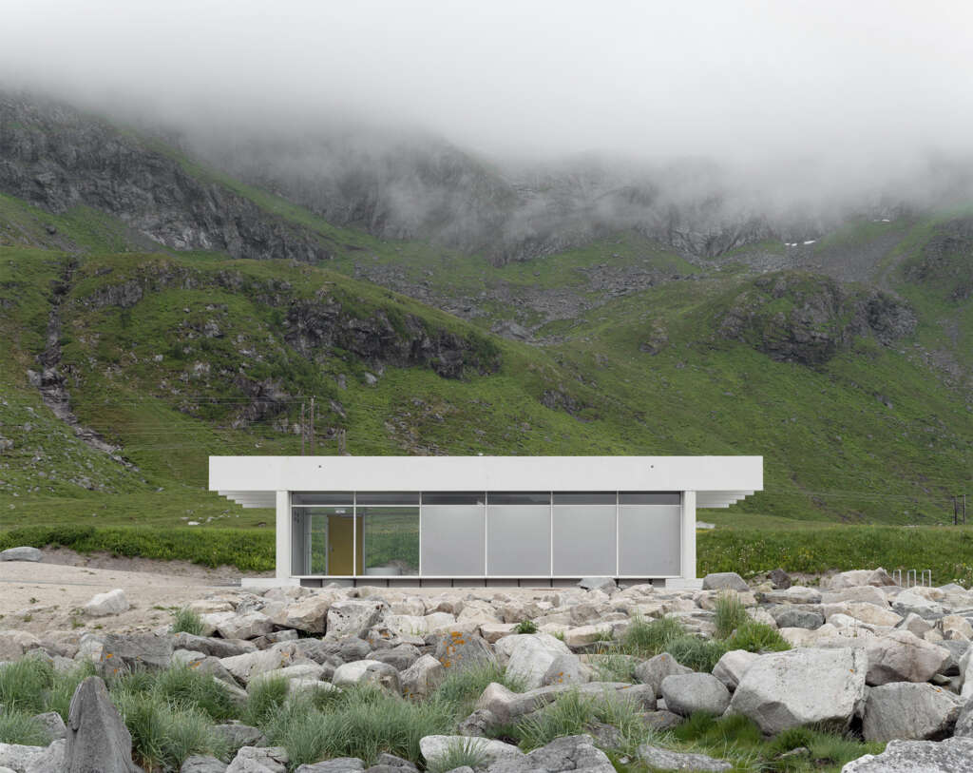
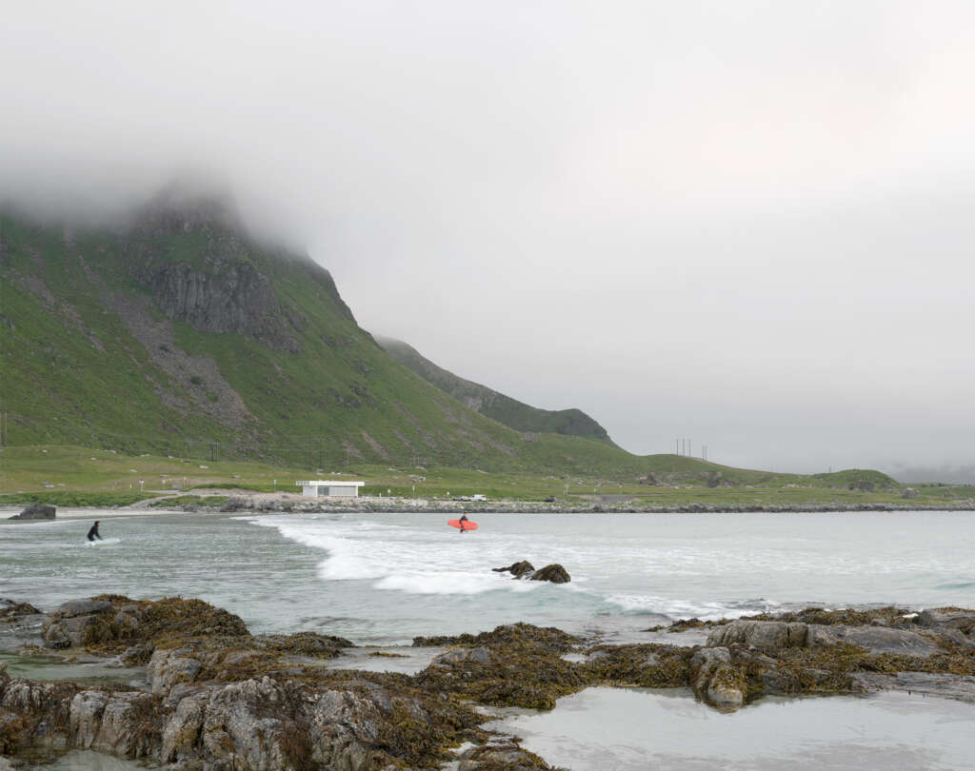
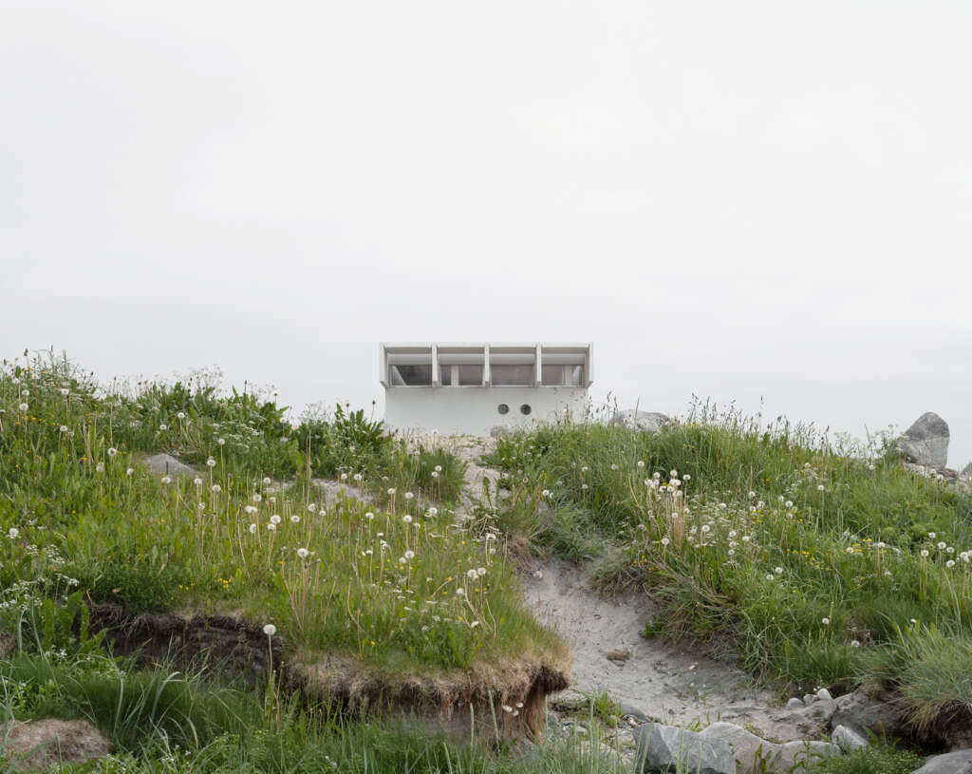
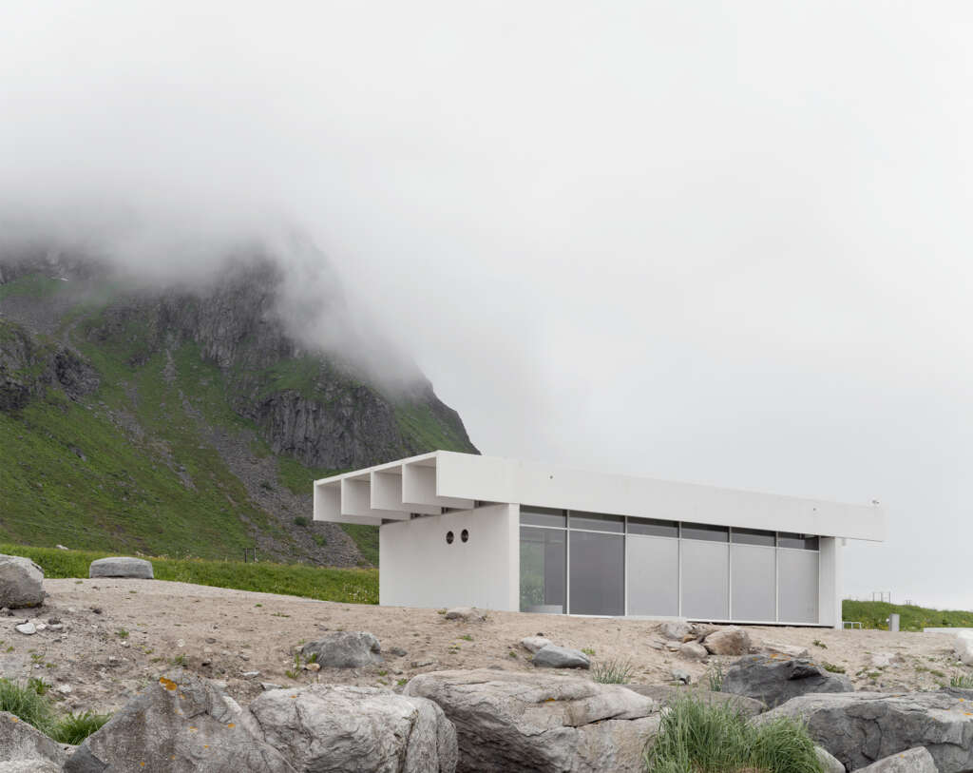
A new service building with bathrooms and a heated space for resting has been constructed at Brunstranda, replacing the old and worn-out facilities that were previously located here. The building has a simple layout, with rooms placed next to each other under a roof structure made from prefabricated concrete elements. The roof extends towards the road to provide shelter from the rain, and along the entire seaside of the building, a bench is placed where one can sit in the sun on warmer days. Paths and parking spaces surrounding the building have been upgraded, and new benches have been placed facing the sea.
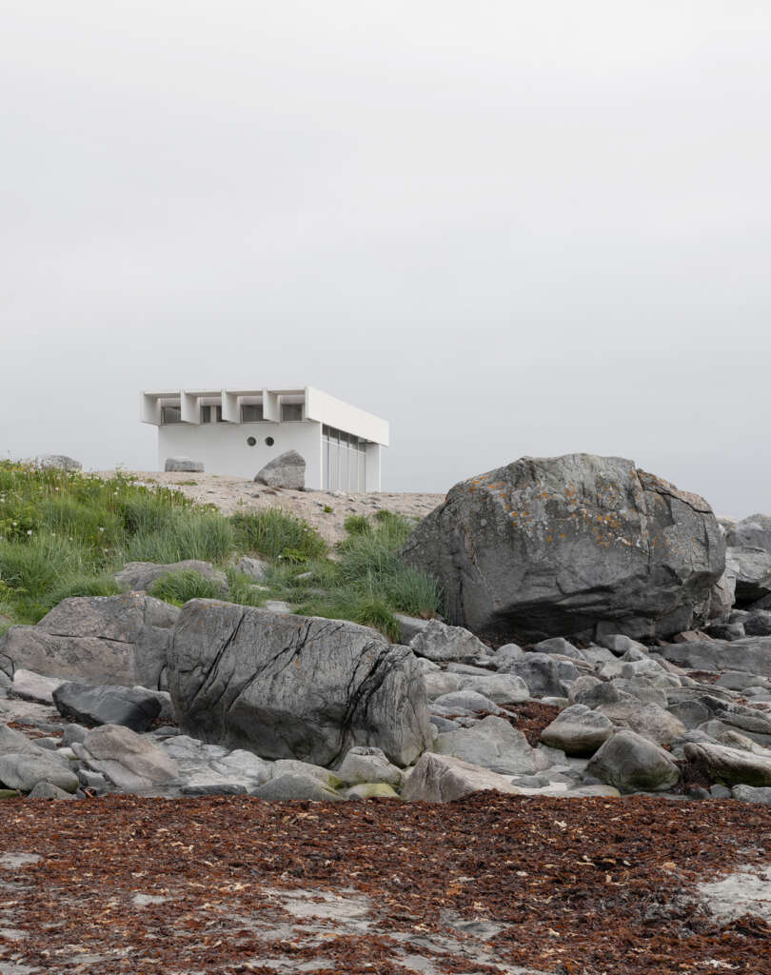
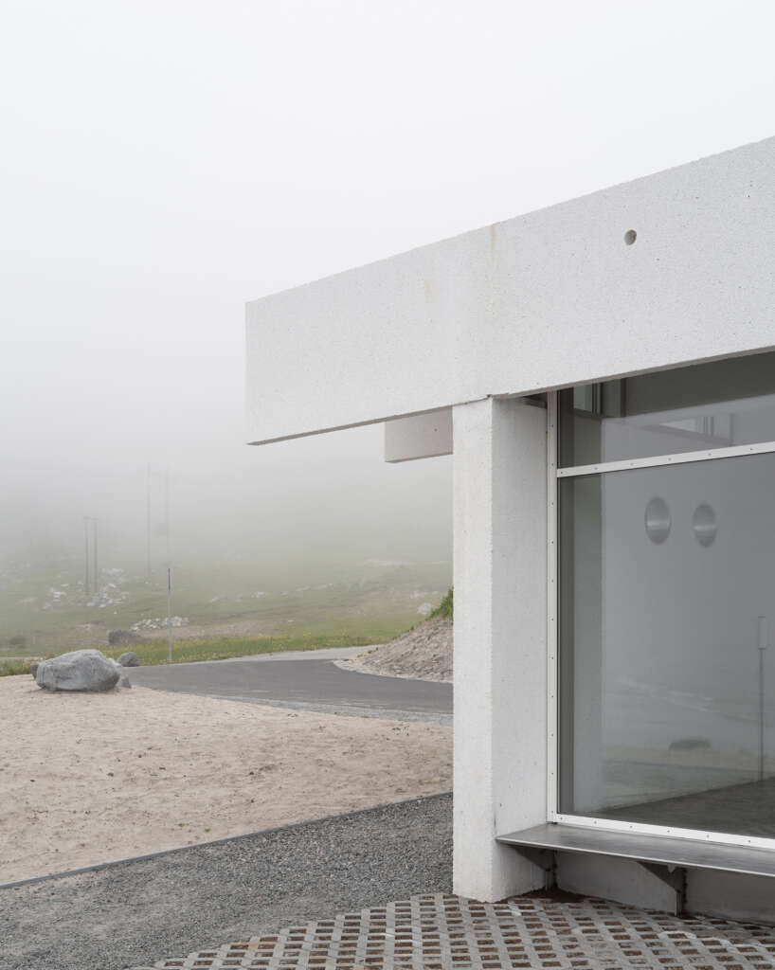
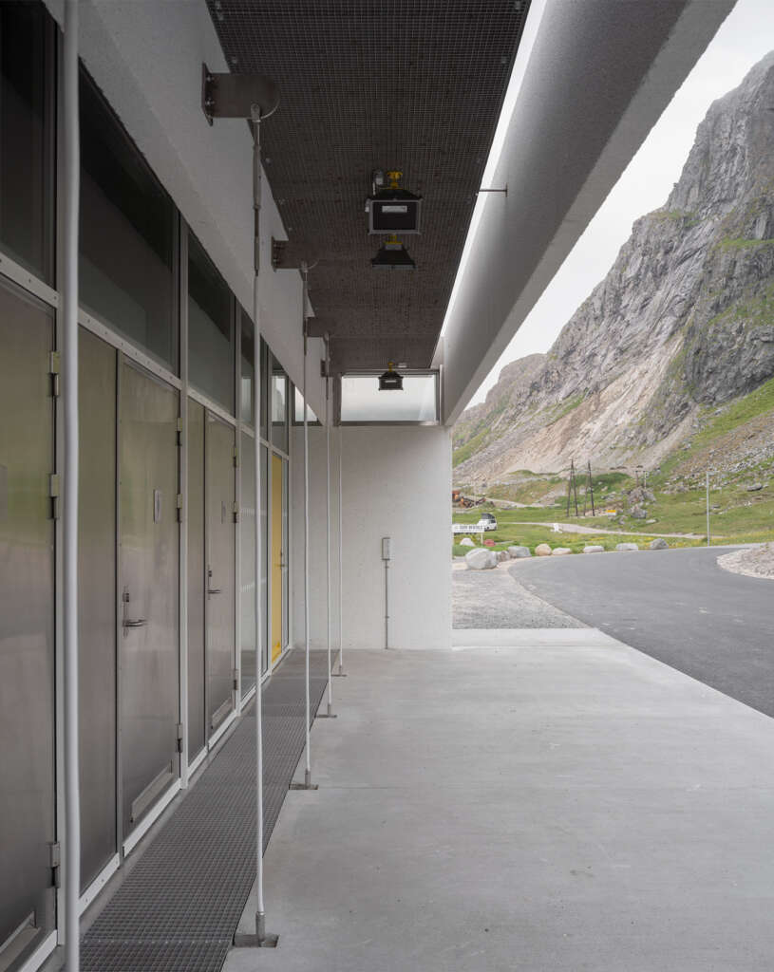
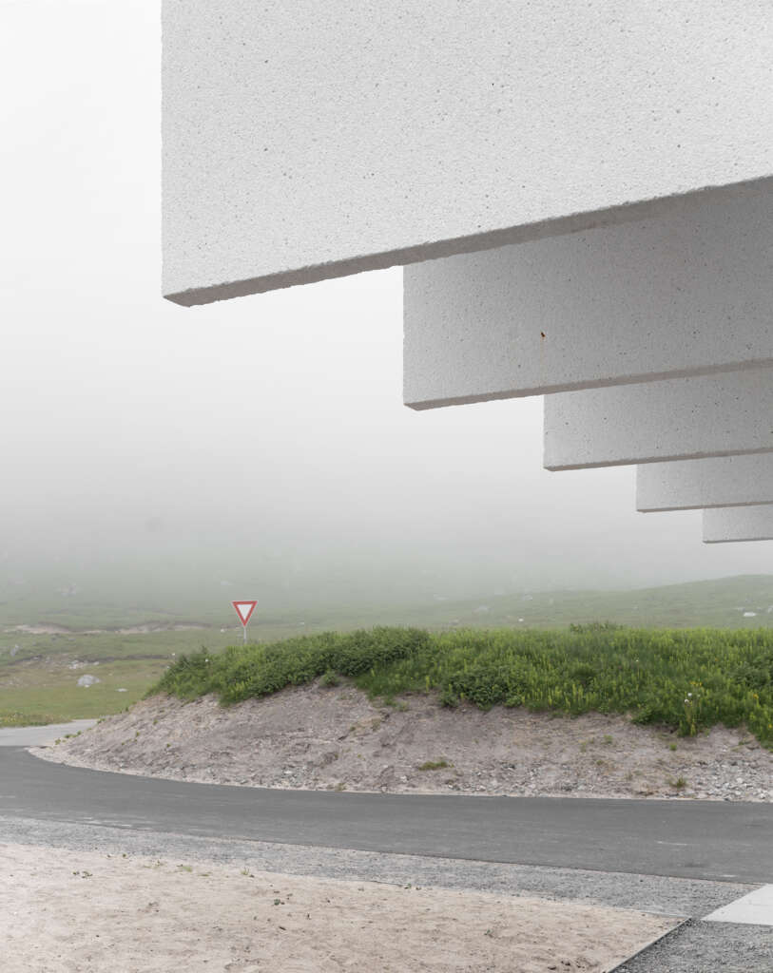
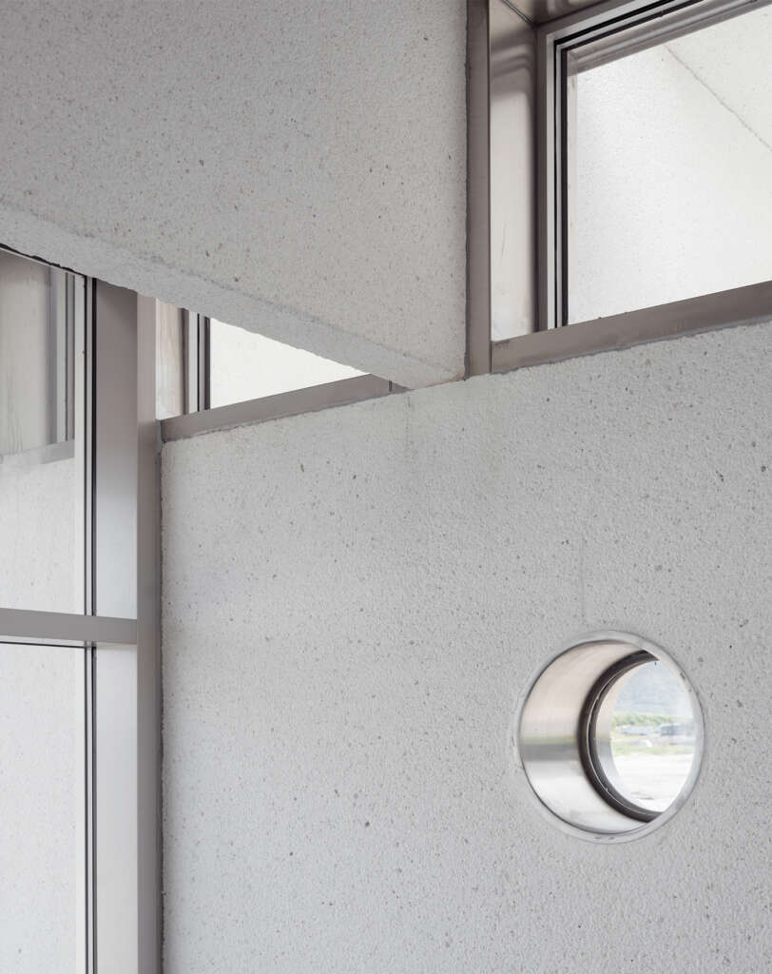
The white, bush hammered concrete used in the construction refers back to the colour and texture of the sand at the nearby beaches. The form of the building is simple and clear, with strong horizontal lines contrasting the wild landscape around it.
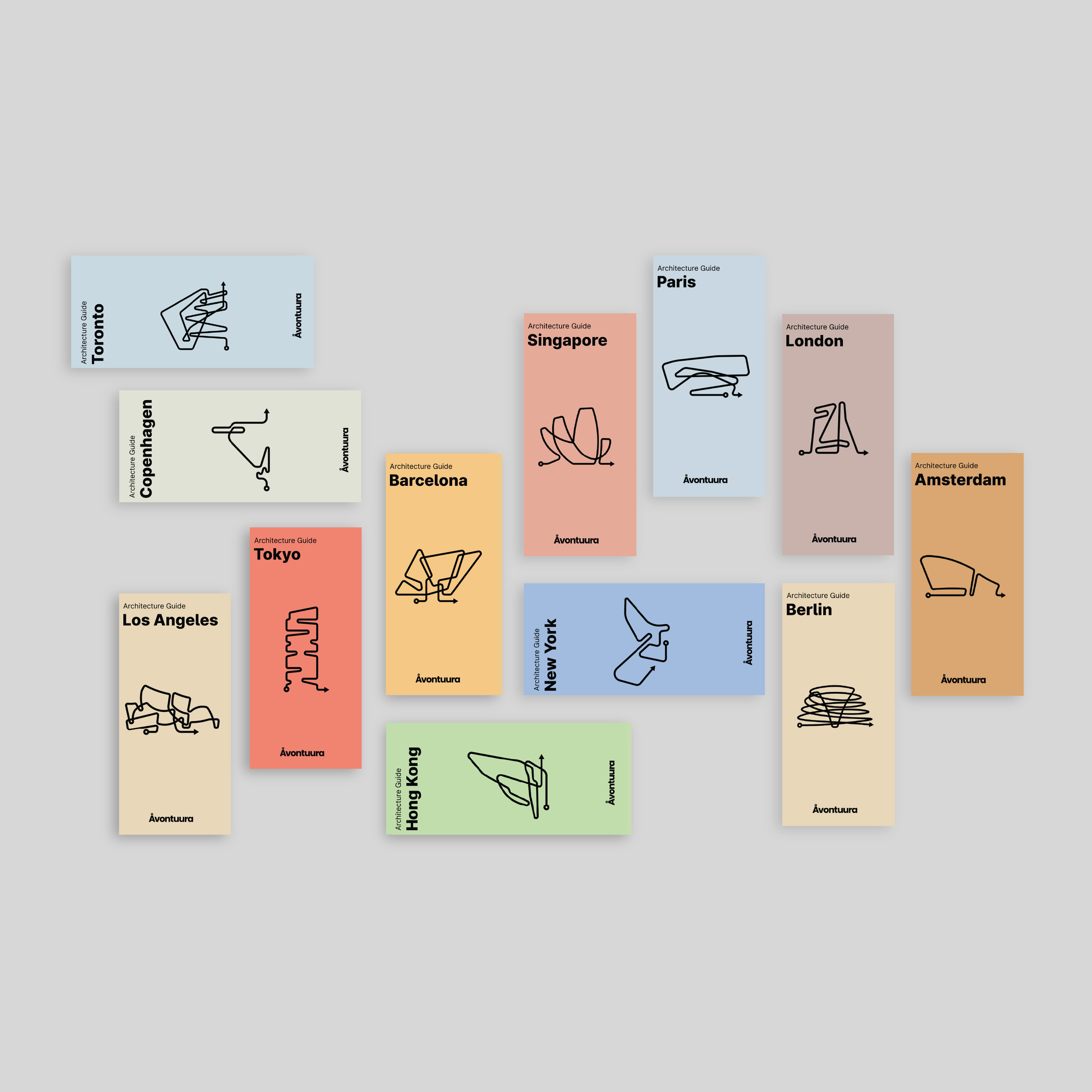
Introducing the Wandering Series:
Architecture Guides for Architecture Lovers
Explore all our guides at avontuura.com/shop
Five 14-meter-long concrete beams support the roof and form the architectural motif. They are 12cm wide and one meter high, with a structural span of 11.5 meters. The beams lean on two prefabricated concrete walls (sandwich elements) in the gables of the building. At the point where the beams transition from the warm to the cold side of the gable wall, a thermal bridge breaker is established. The cantilevering part of the roof is supported only by the reinforcement at this point. The concrete beams also give character to the interior of the building, extending through all the rooms.
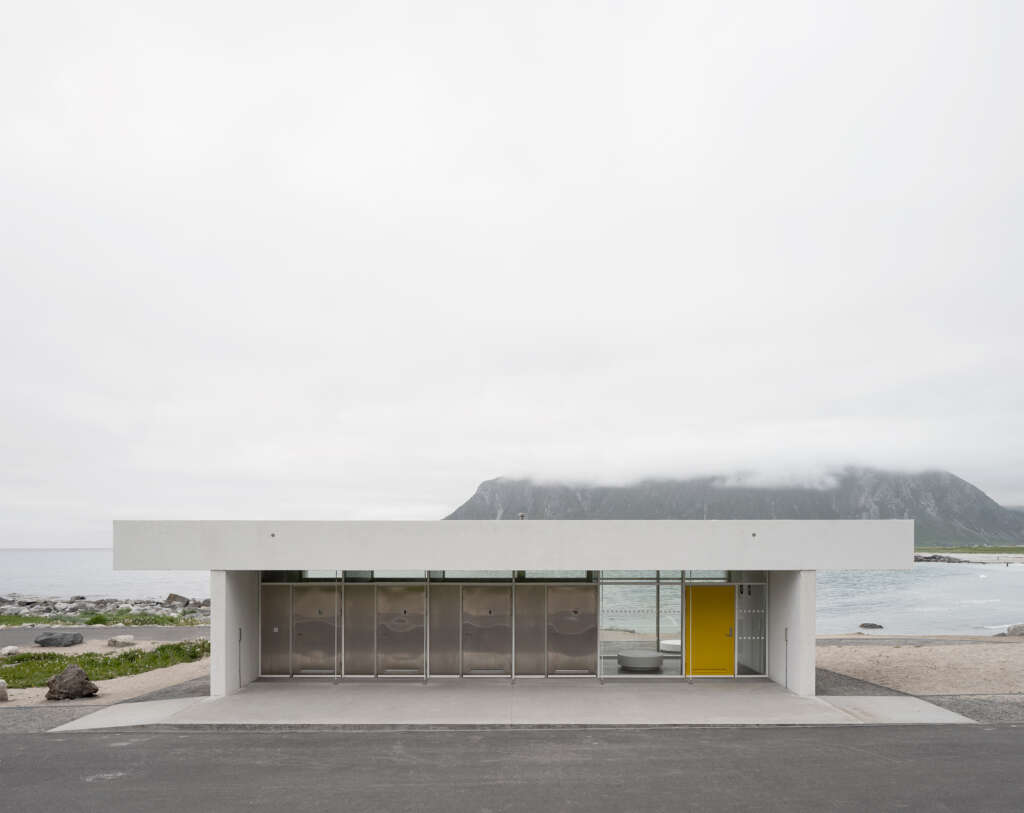
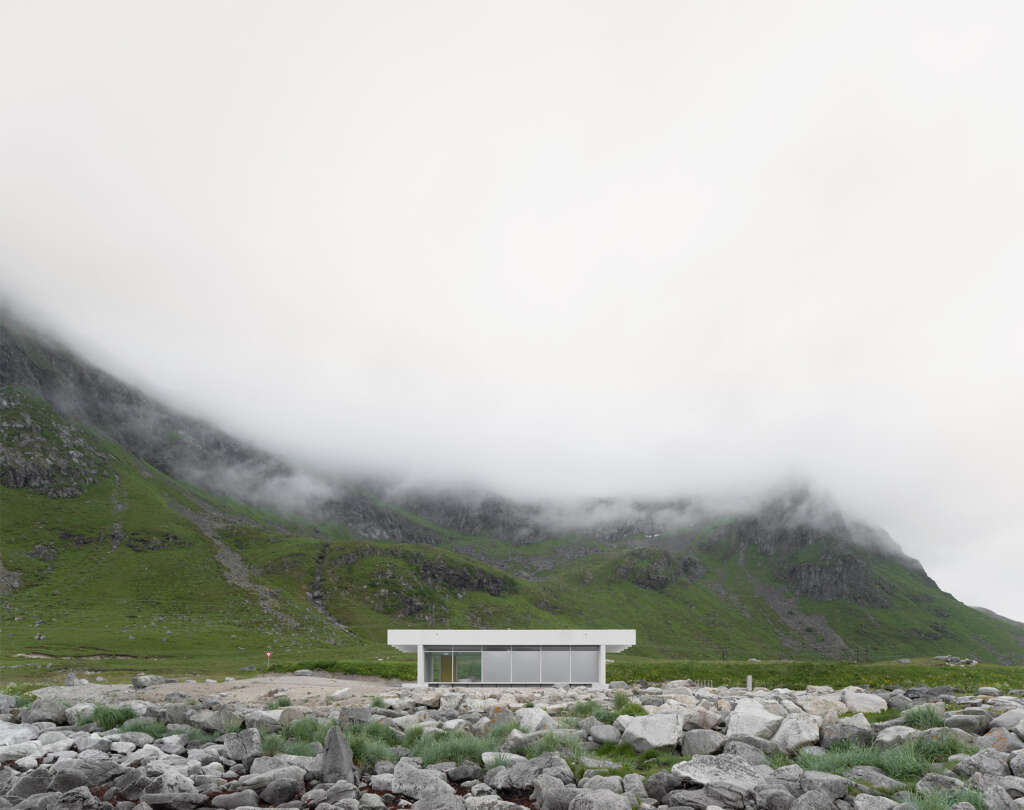
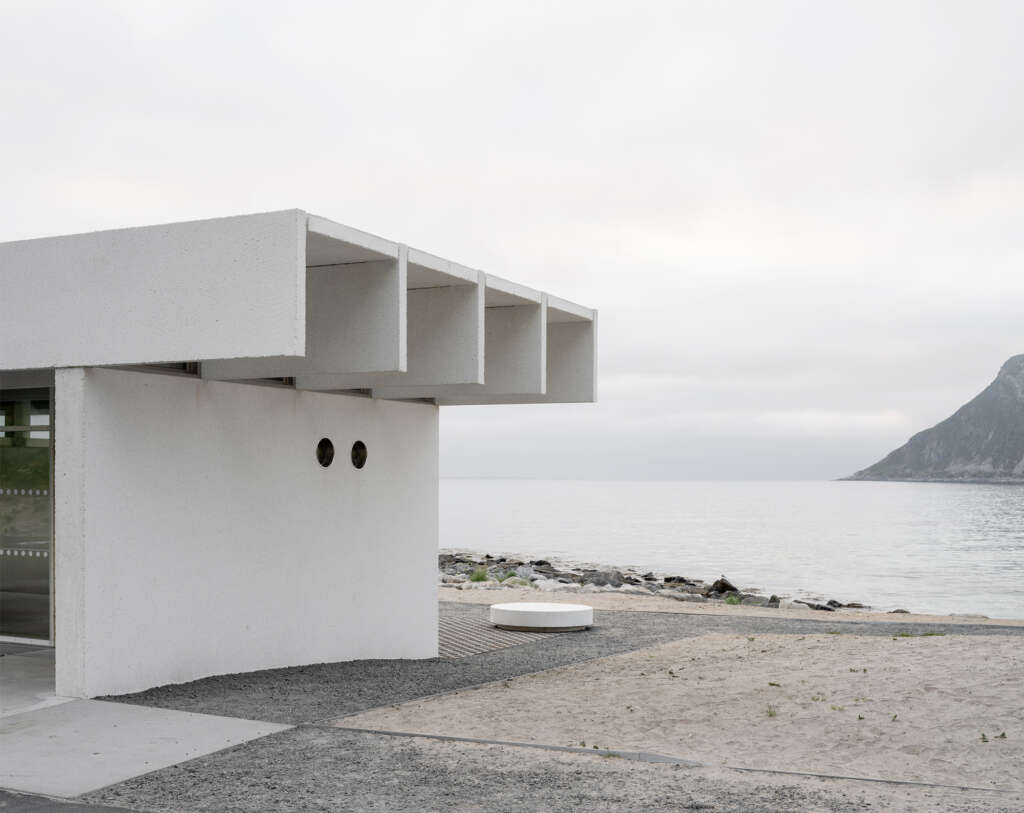
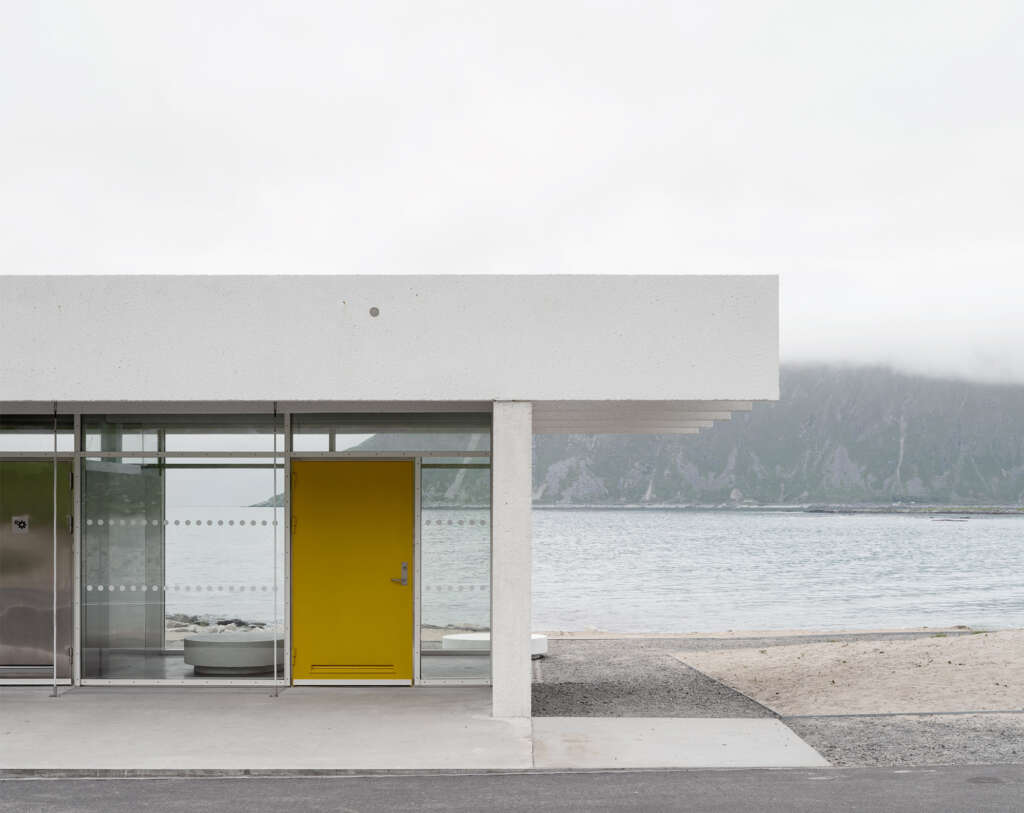
The concrete is white with aggregate of marble stone. All concrete elements used in the construction are produced by Overhalla Betongbygg. To achieve the 12cm wide beams, they are singly reinforced with stainless steel reinforcement. The bush hammering was made possible by prefabrication, as it would be very challenging to do on-site. It was carried out at the factory, and it was the first time they attempted this technique. Small holes were left in the elements during casting for lifting and assembling the elements in place, and these are retained in the final structure to testify to the production method. All bush hammering was performed with 1.8 bars, and all elements were produced without chamfered edges. Wall elements were bush hammered on all sides, except the top and bottom. On the underside of the beams, a micro-retarder was used to achieve a similar texture. Threaded sleeves were inserted into the wall elements, and threaded rods were installed during assembly and anchored in the foundation.
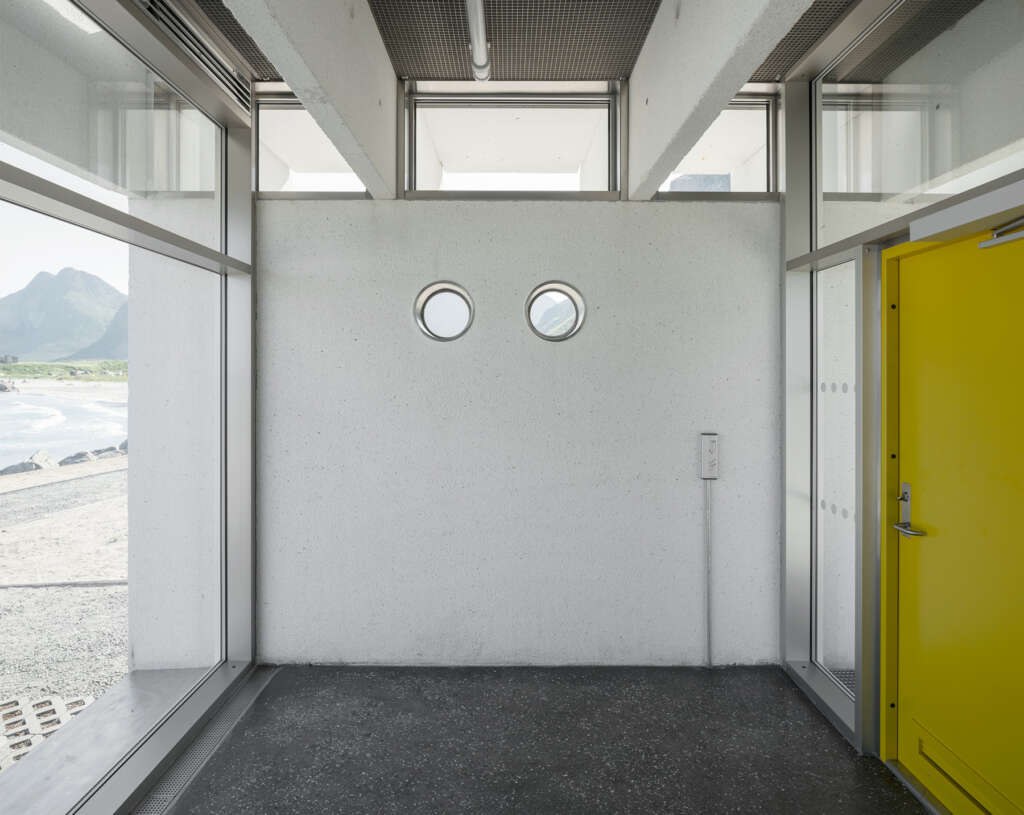
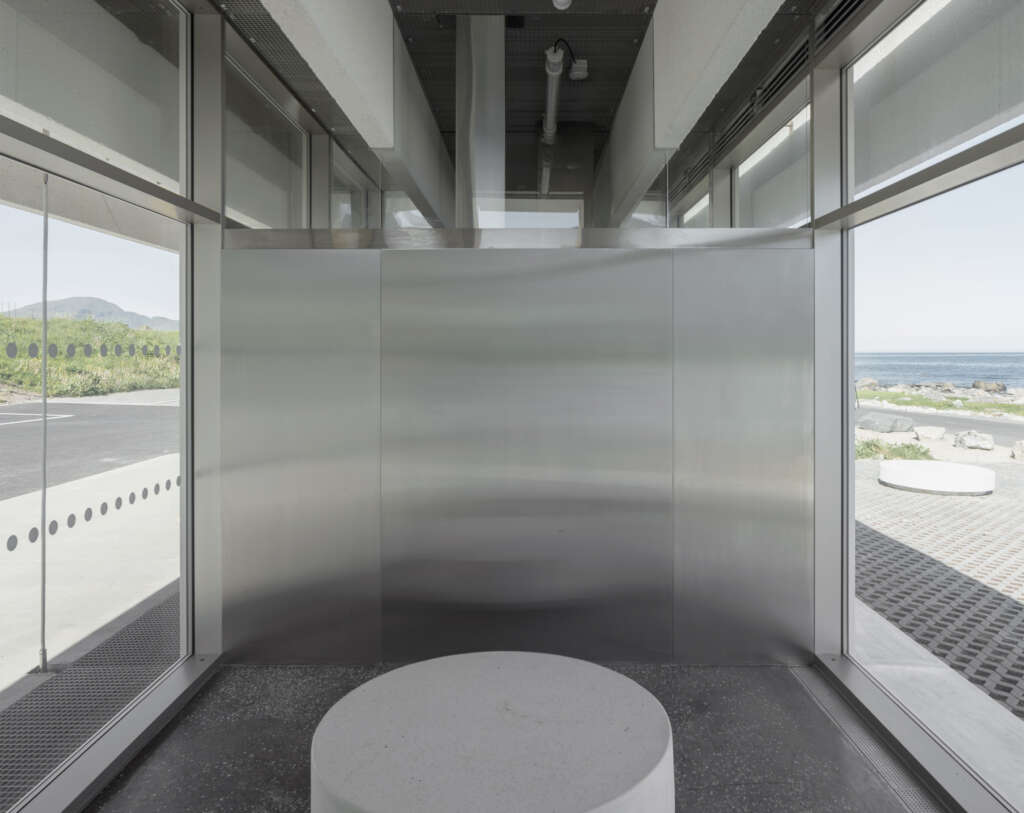
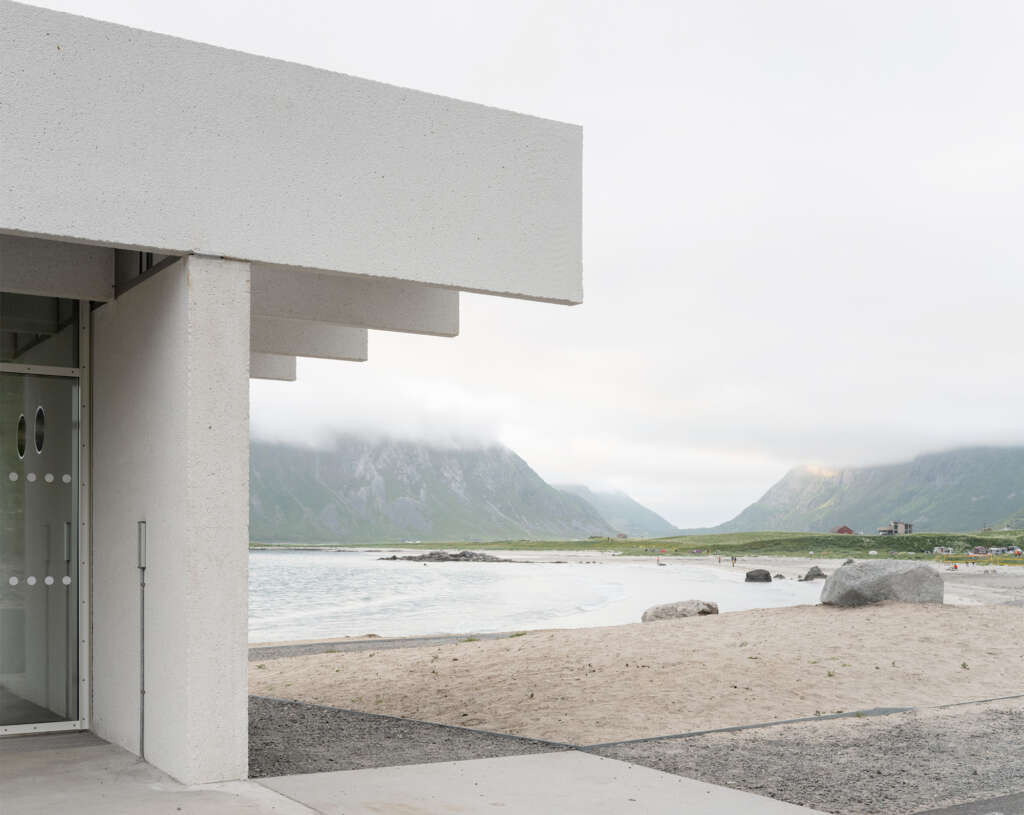
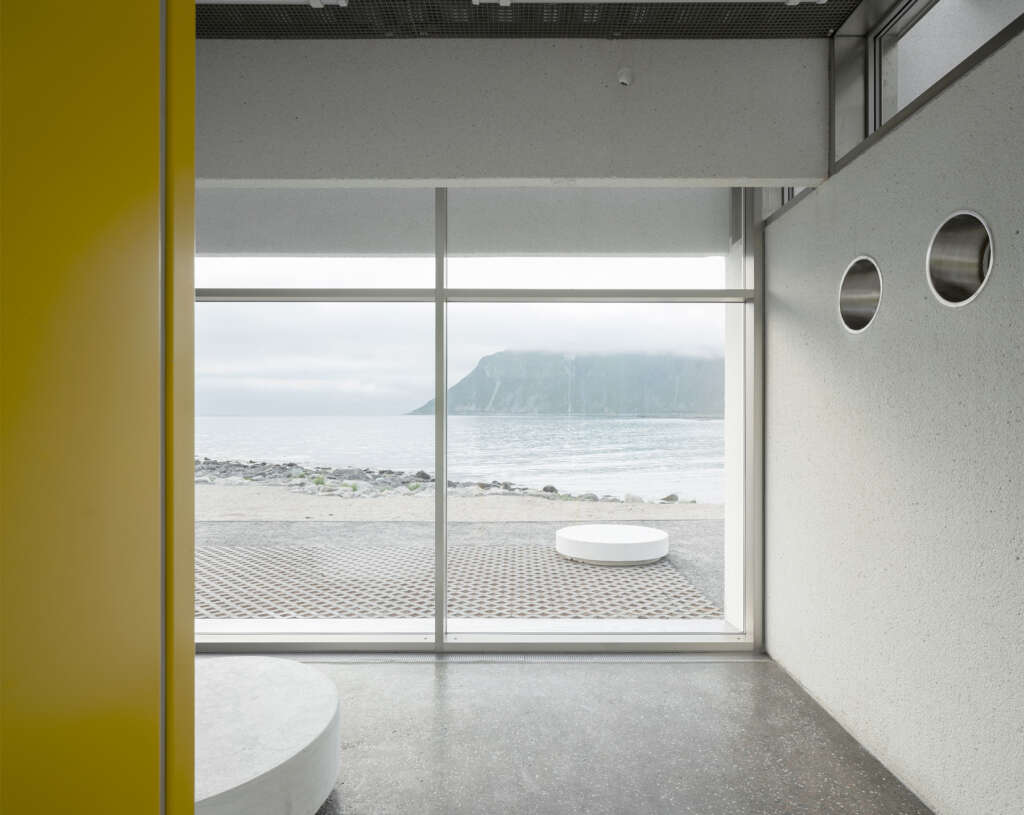
Emphasis has been placed on robustness and durability in the choice of materials. All surfaces not part of the concrete structure were made from stainless steel of the best quality, to withstand the harsh weather conditions in Lofoten for many years to come.
Project Details
- Architects: Vatn Architecture and Jørgen Tandberg Arkitekt MNAL
- Structural Engineers: Siv.ing. Finn-Erik Nilsen AS og K. Apeland AS
- Landscape architect: Silje Myhre Amundsen, Statens Vegvesen
- Contractor: Lofot Entreprenør AS
- Concrete element manufacturer: Overhalla Betongbygg
- Client: Norwegian Scenic Routes, Statens Vegvesen
- Design team: Trym Tafjord Langeggen, Mathias Dedic Jansen, Jonas Løland, Jelle Boone, Petter Souvorov Elverum


