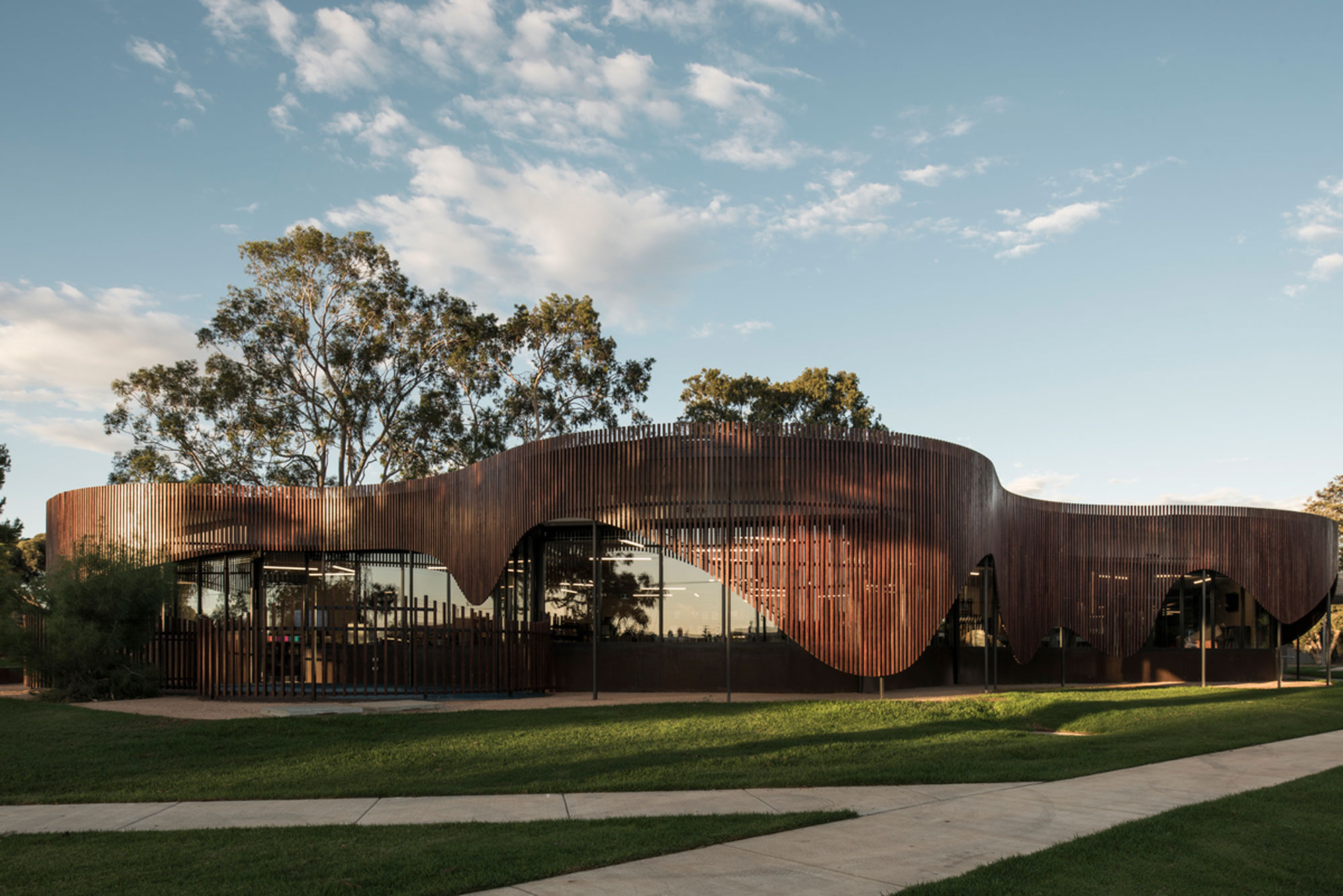Augustów, Poland
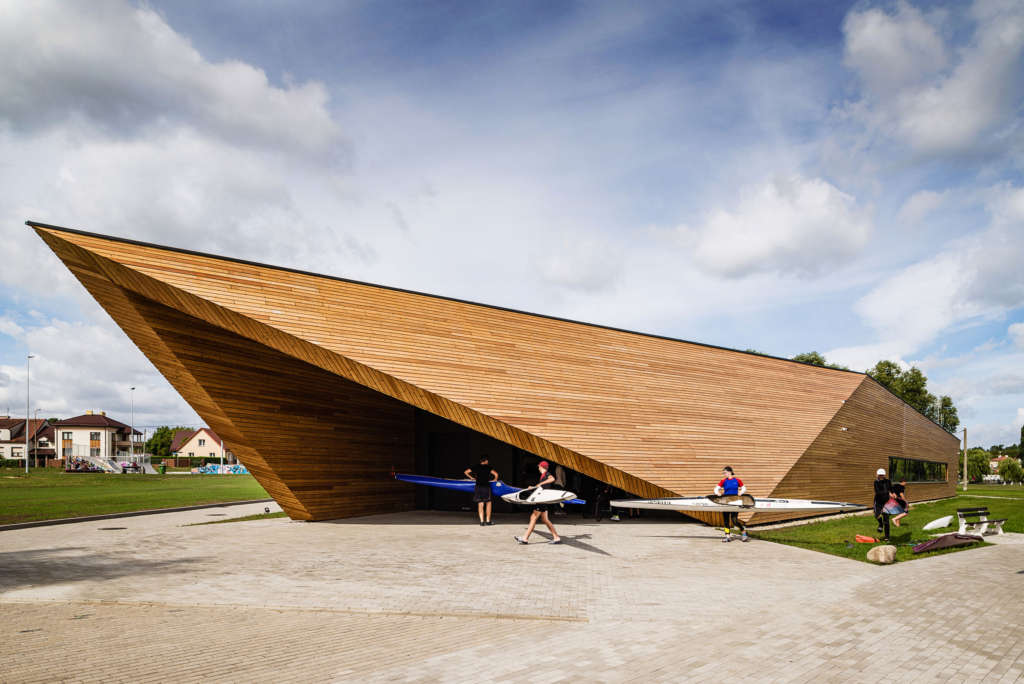
The following description is courtesy of INOONI.
Introduction
The canoeing base in Augustów was established in 2019 as the implementation of the winning concept of the architectural competition settled in 2016. The competition task was to create a concept for a water sports center – a canoeist base – and the overall development of the neighboring recreational areas. The investment has been divided into several stages. The canoeing base is the first of them. Finally, the new development of Błonie on the Netta River is still to be built, including a multifunctional sports field, pumptrack, playground and places for citizens and tourists to get some rest.
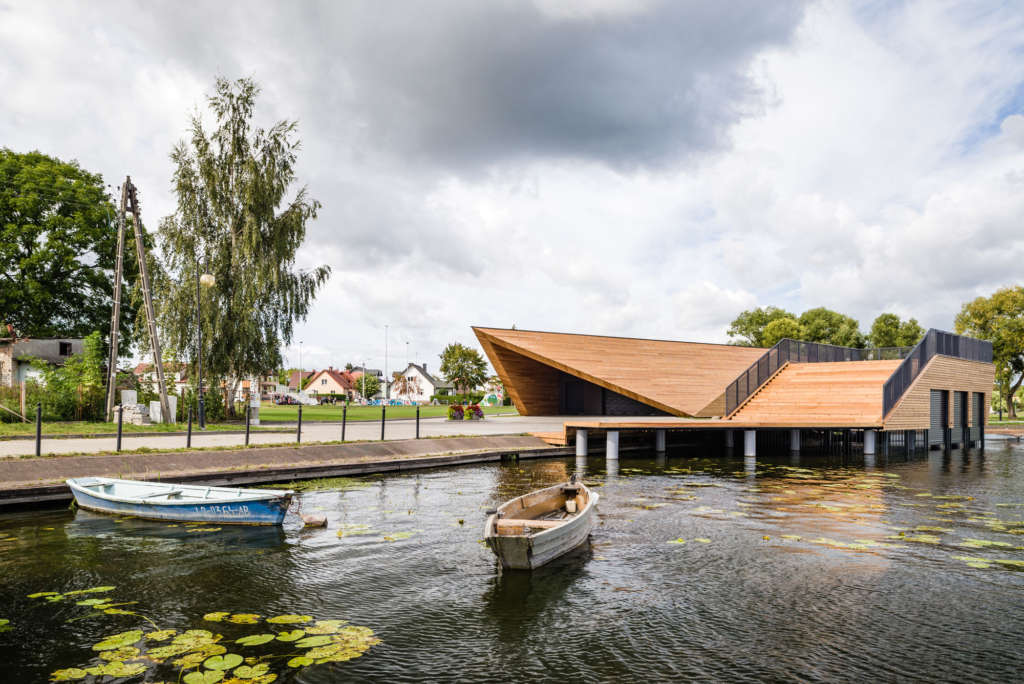
Location
The resort is located in the central part of Augustów, on the west boulevard of the Netta River. The facility is located in a picturesque bend of the river, which is a part of the historical Augustów Canal. Around the structure, there are public leisure areas eagerly visited by locals and tourists.
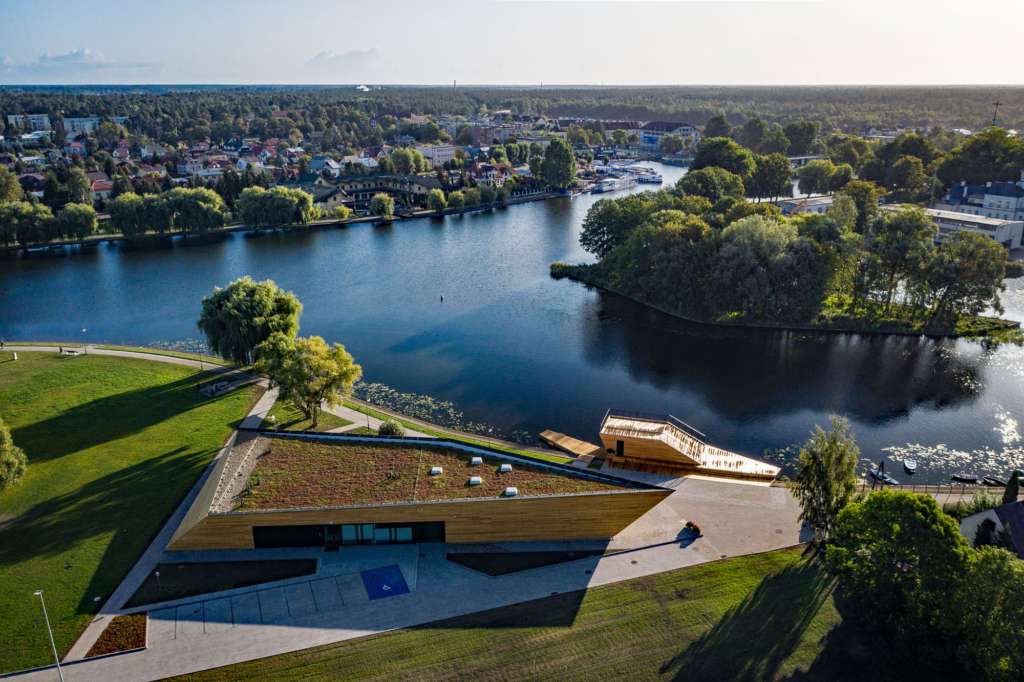
Form
The Water Sports Center includes two facilities: a canoe base and a hangar for boats with a platform.
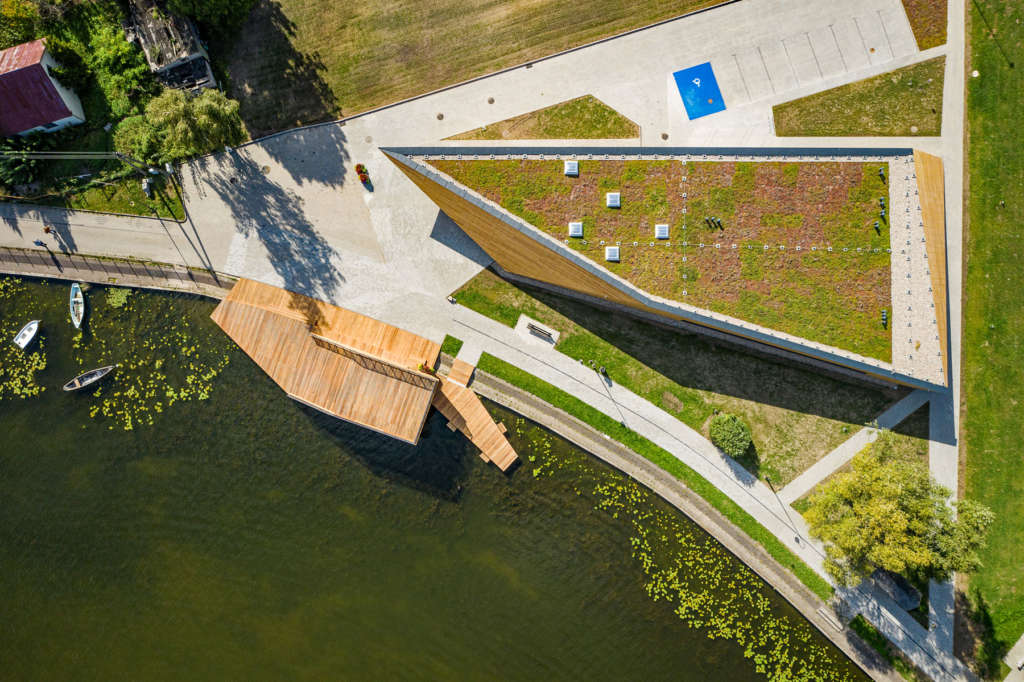
The Canoeist Base building is one storey and it seems to be a triangle. The flat roof has a slight slope in the longitudinal direction. The varied height it contains has a reflectional function. It is higher in the warehouse and workshop part, and lower in the rest of it. Its characteristic form has associations with movement and dynamics. The sloping walls create distinctive arcades, highlighting the entrances and framing the views. The visual sight of the building changes depending on where we look from.
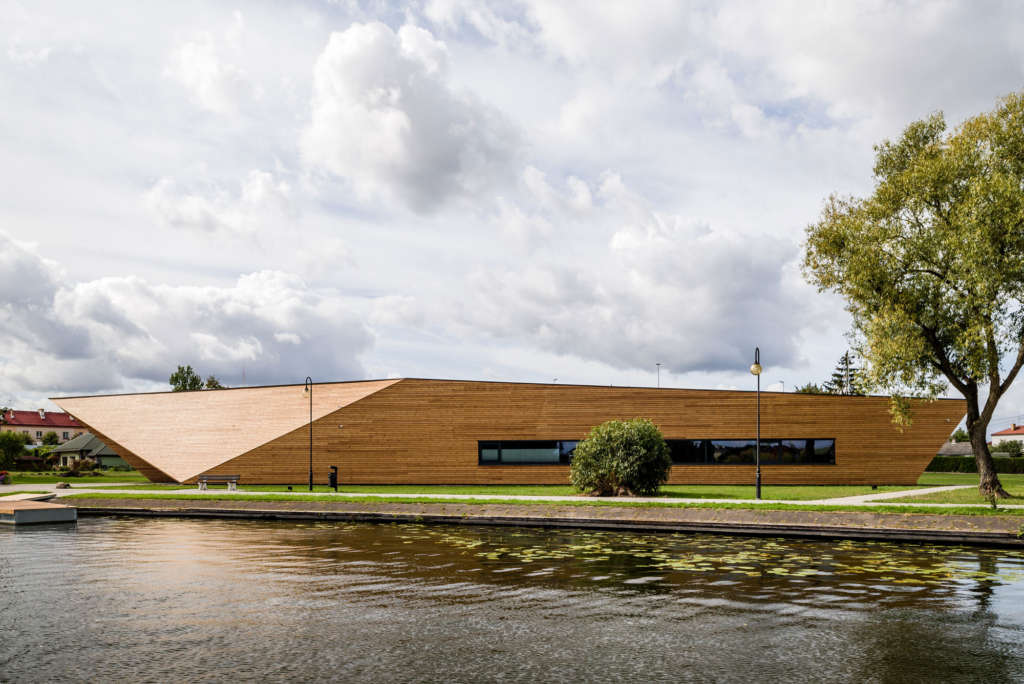
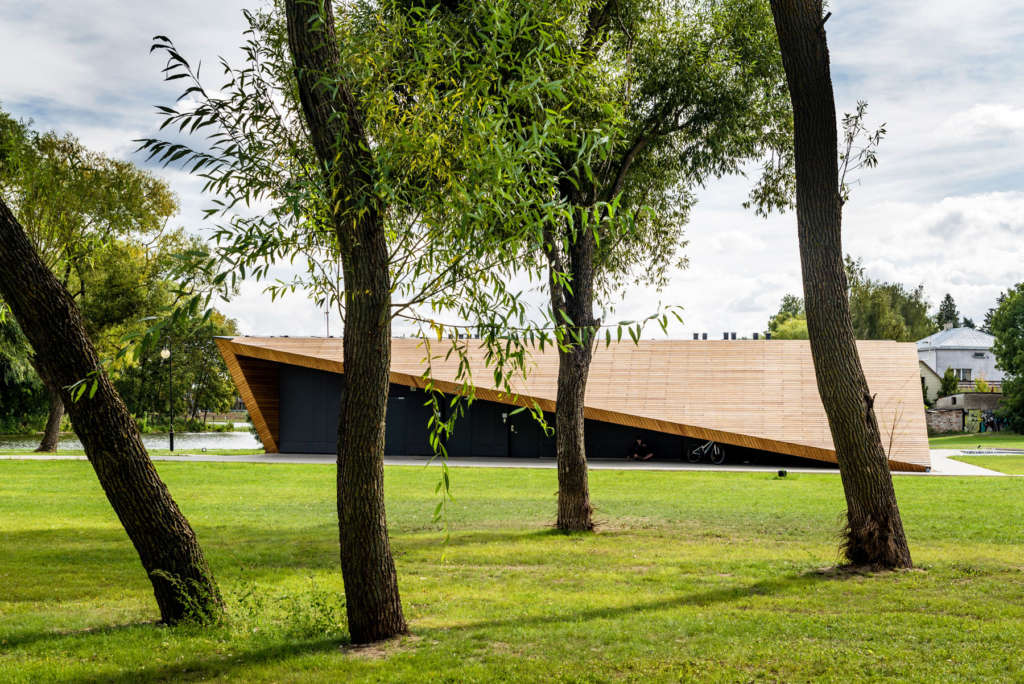
The dynamic form of the object allows access from a mini stand into the roof of the hangar, where the observation deck is located.
Function
The base building is a place for training and meetings of the local canoe club, as well as a place to organize competitions and sporting events. The base building contains a training facility; cloakrooms; a gym with panoramic water views; club room; sports equipment warehouse and the public toilet. The water hangar building has two platforms for water equipment, a roof stand and a storage space for motor boats.
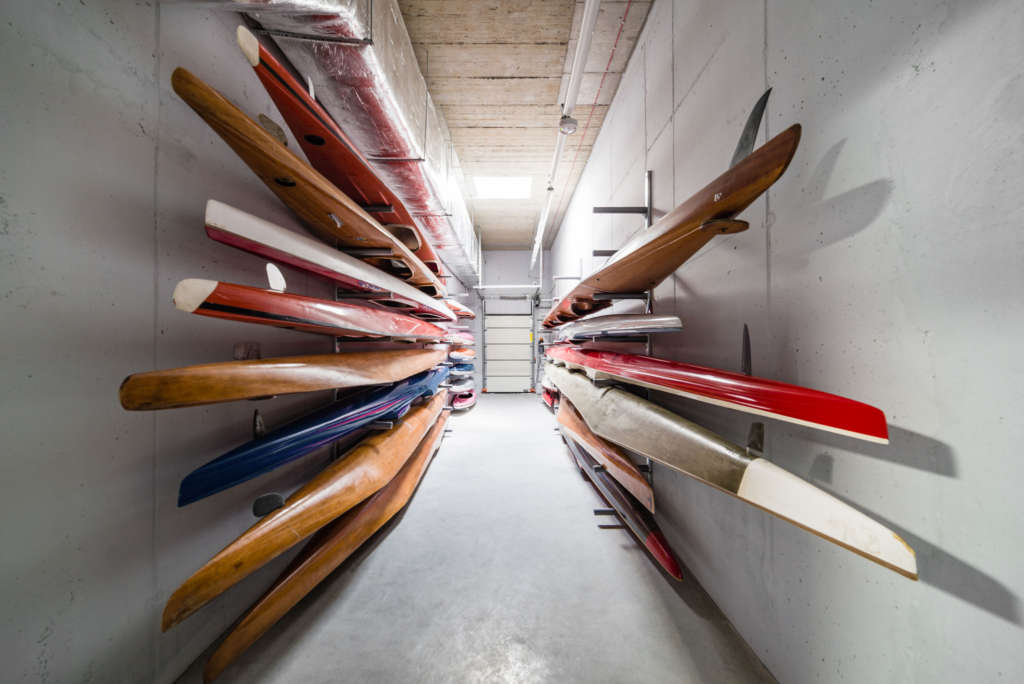

Bartosz Dworski 
Bartosz Dworski
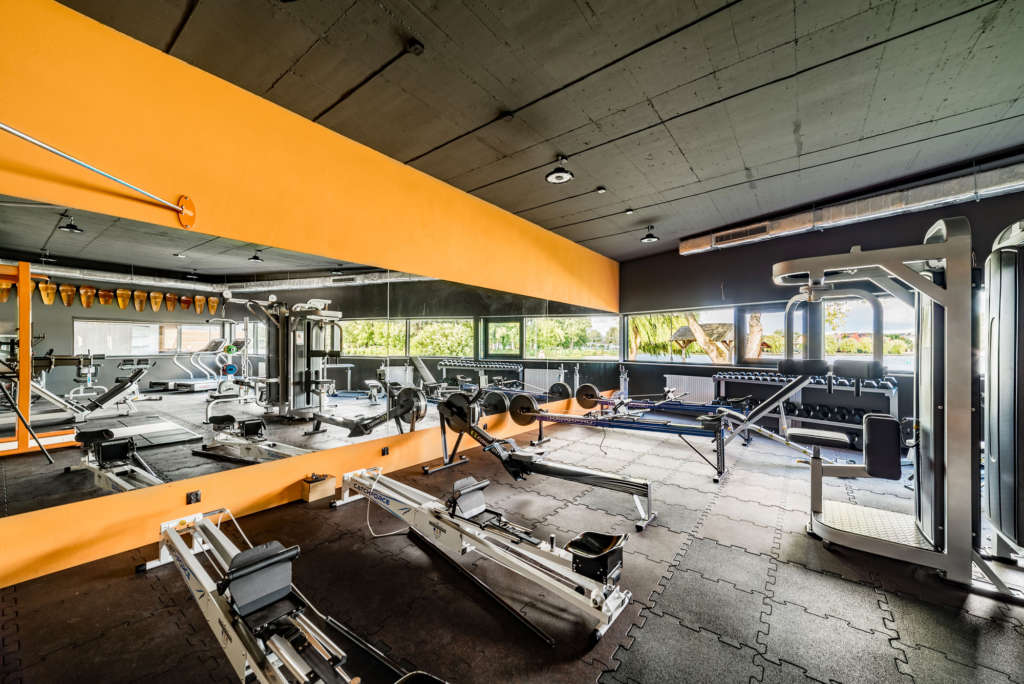
Finish
The building from the outside is finished with a board of natural Siberian larch. The horizontal arrangement of boards emphasizes the dynamics of solid and the natural colors help it to enter the surrounding landscapes. The roof of the canoeing base building was made as an extensive, green roof. The interiors have been kept in a strict, minimalistic style.

Bartosz Dworski 
Bartosz Dworski
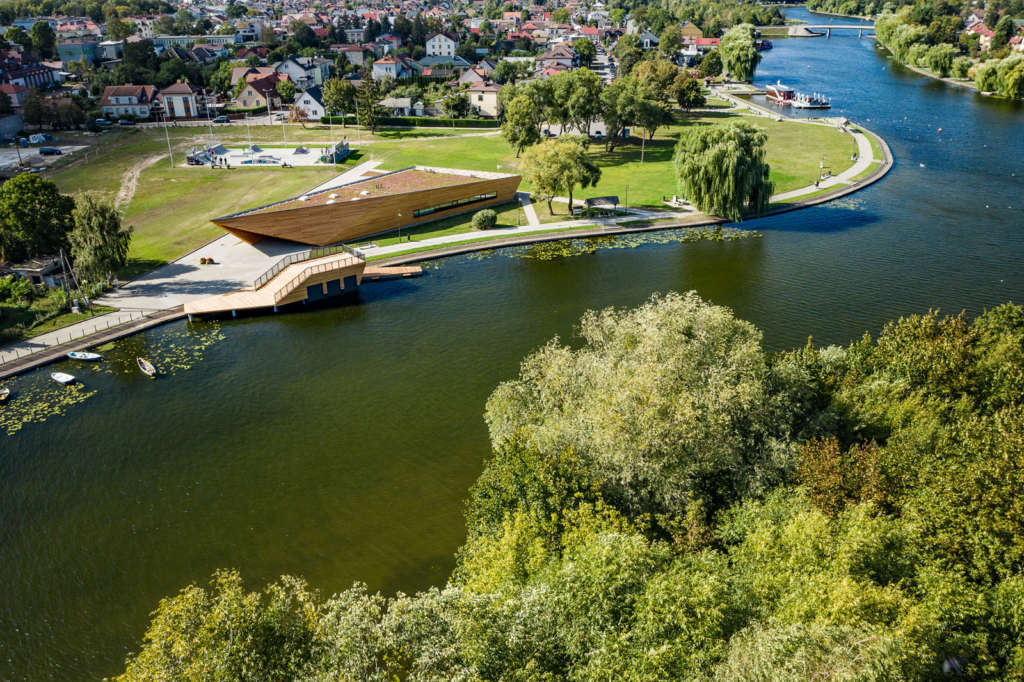
Project Details
Architects:
arch. Przemysław Sokołowski (PSBA) – http://architektpsba.pl/
arch. Jakub Zygmunt (INOONI) – http://www.inooni.pl/
arch. Martyna Lenart-Zygmunt
Construction: PRO-DETAN s.c.
Sanitary installations: LATUS Agata Zielińska
Electrical installations: PROELMAR Marek Alf
Investor: City of Augustów
Photo and video: Bartosz Dworski







