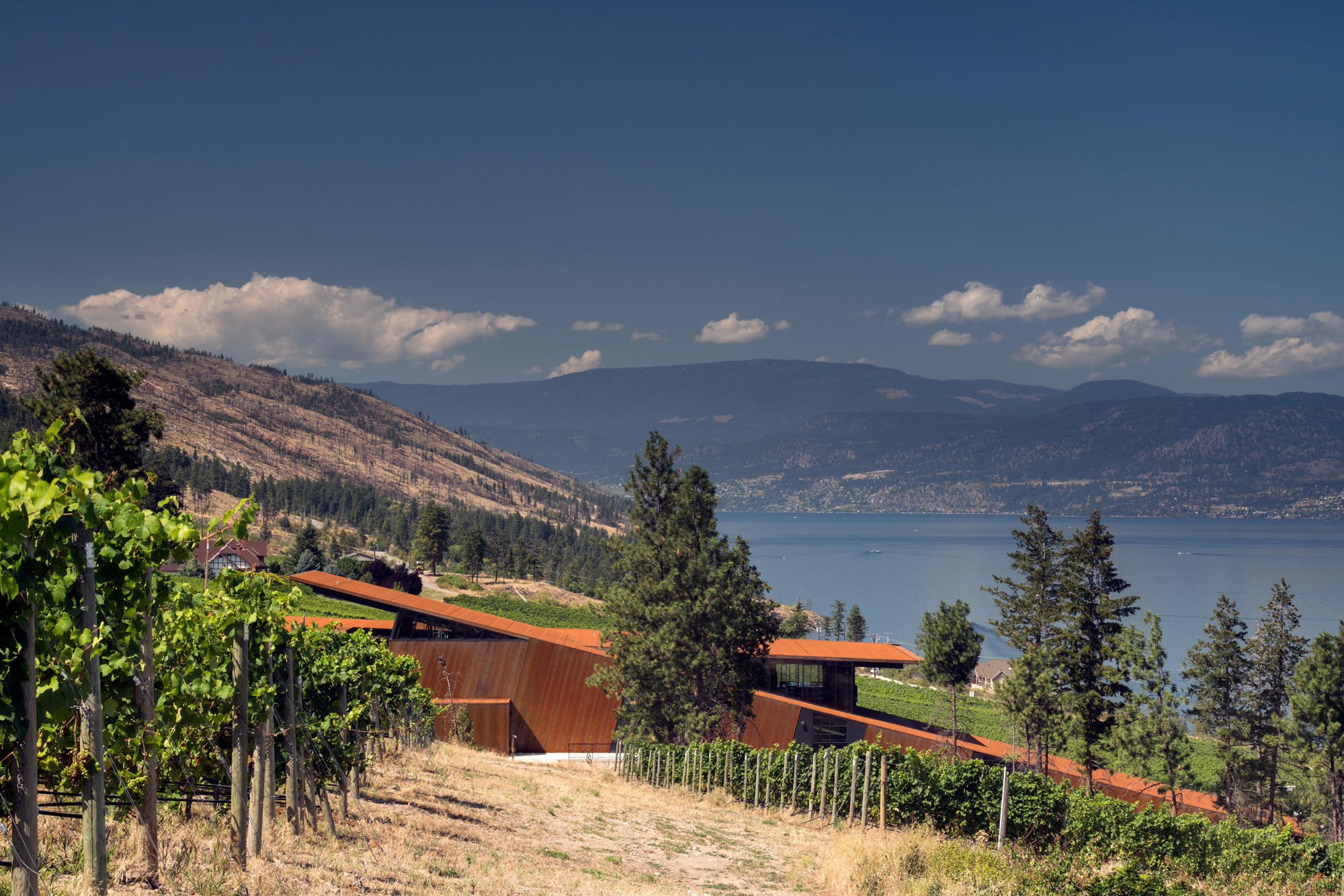Künzelsau, Germany
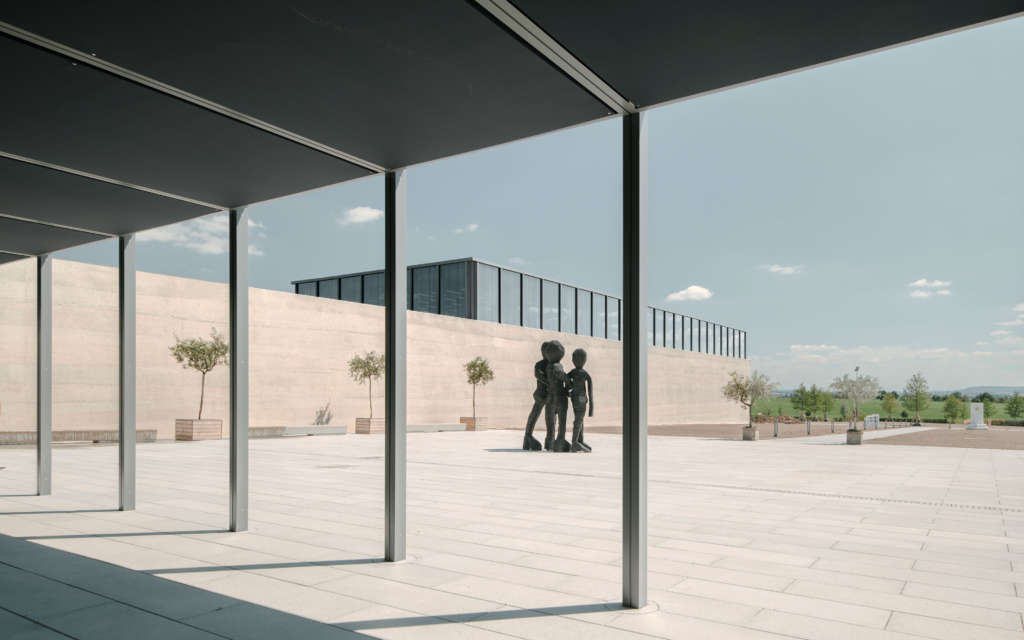
The following description is courtesy of David Chipperfield Architects Berlin.
The extension of the culture and congress centre Carmen Würth Forum designed by David Chipperfield Architects Berlin for the Adolf Würth GmbH & Co. KG in the town of Künzelsau in southern Germany is now completed. The new 5,500 m² wing adds a flexible conference area and an art museum with foyer and café to the existing concert hall and large event hall, opened in 2017. The diverse range of functions further establishes the complex’s conceptual idea of a forum and allows the building to be open continuously, in particular due to its use as a museum.
The new art museum features key pieces of modern and contemporary art from the Reinhold Würth collection that comprises more than 18,300 works. The contemplative exhibition spaces, dedicated to exquisite pieces from the collection, provide a counterpoint to the event spaces. Through a glazed belvedere, the museum opens up to the extended sculpture park with works from internationally renowned sculptors as well as to the vastness of the surrounding landscape.
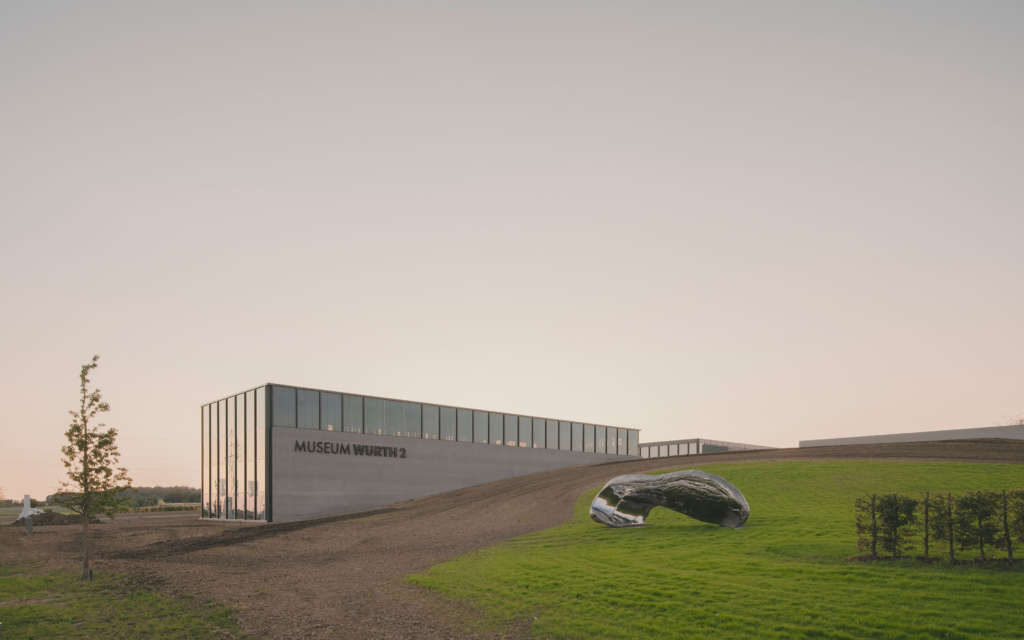
David Chipperfield says about the completion: “This second construction phase marks the completion of the Carmen Würth Forum, fulfilling Reinhold Würth’s vision to create a gathering place for the employees of Würth and the wider community beyond. It symbolises the connection between a place of work, its community and the surrounding environment, which the company has nurtured so impressively over the years.”
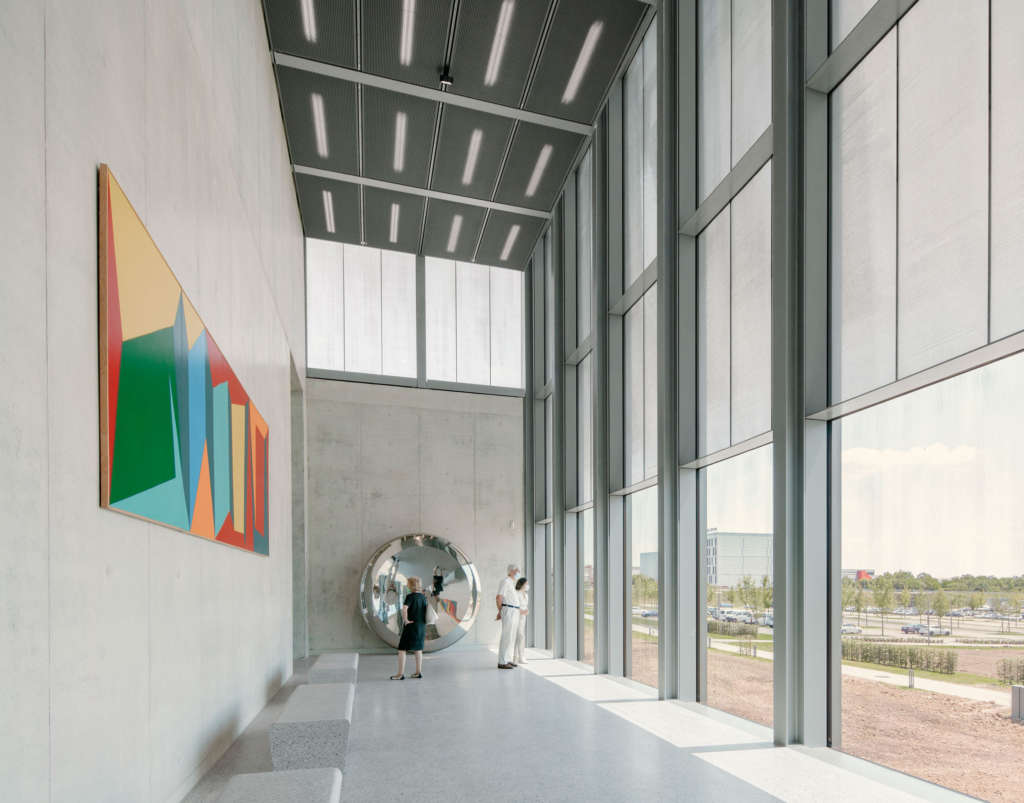
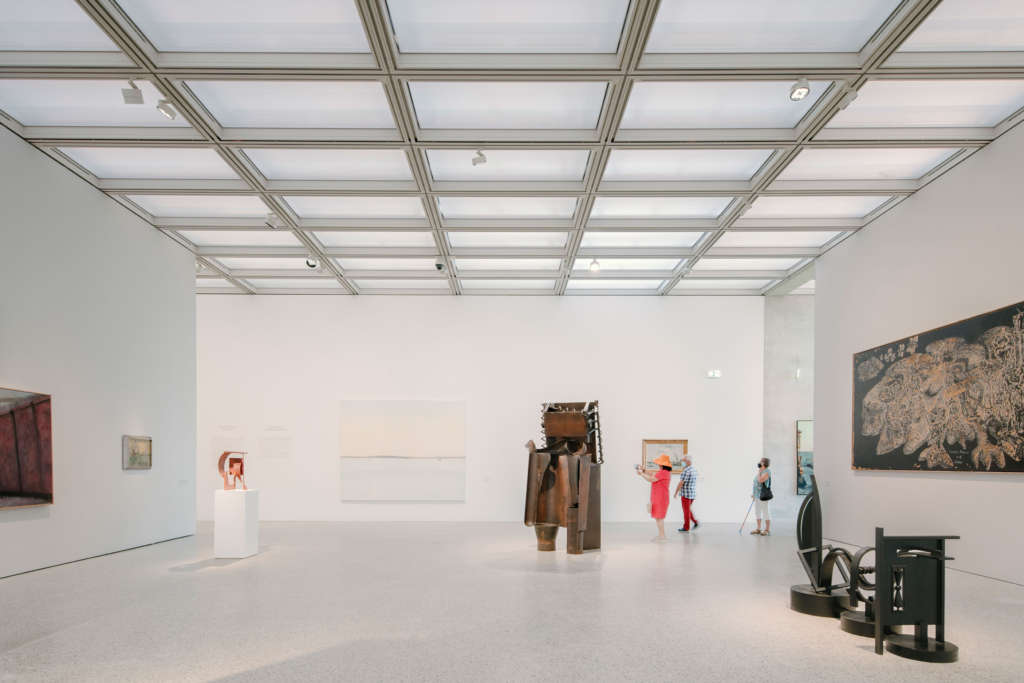
Alexander Schwarz, Partner and Design director of David Chipperfield Architects Berlin adds: “The museum and conference centre extend the events hall and chamber music hall, embodying the forum idea of the place, both in terms of building and content. The clear forms of a dignified industrial architecture are consolidated into one complex that relates both to the company grounds on the other side of the street as well as the vastness of the landscape. A place as we want it to be, with spatial, cultural and social appeal.”
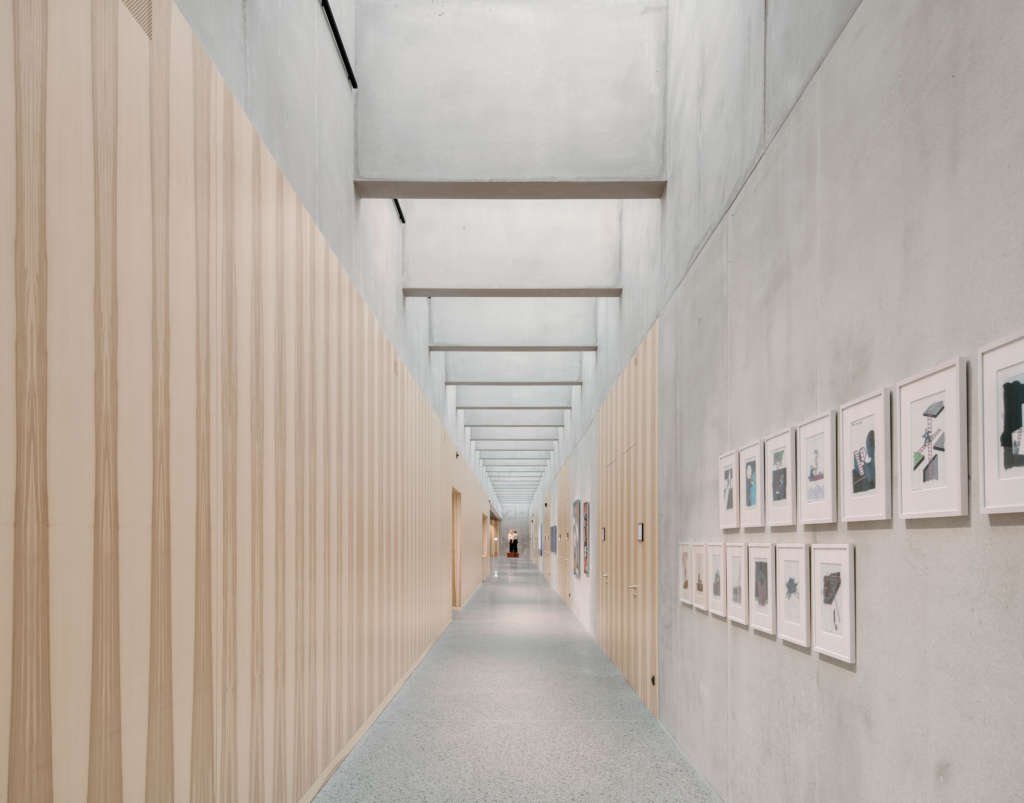
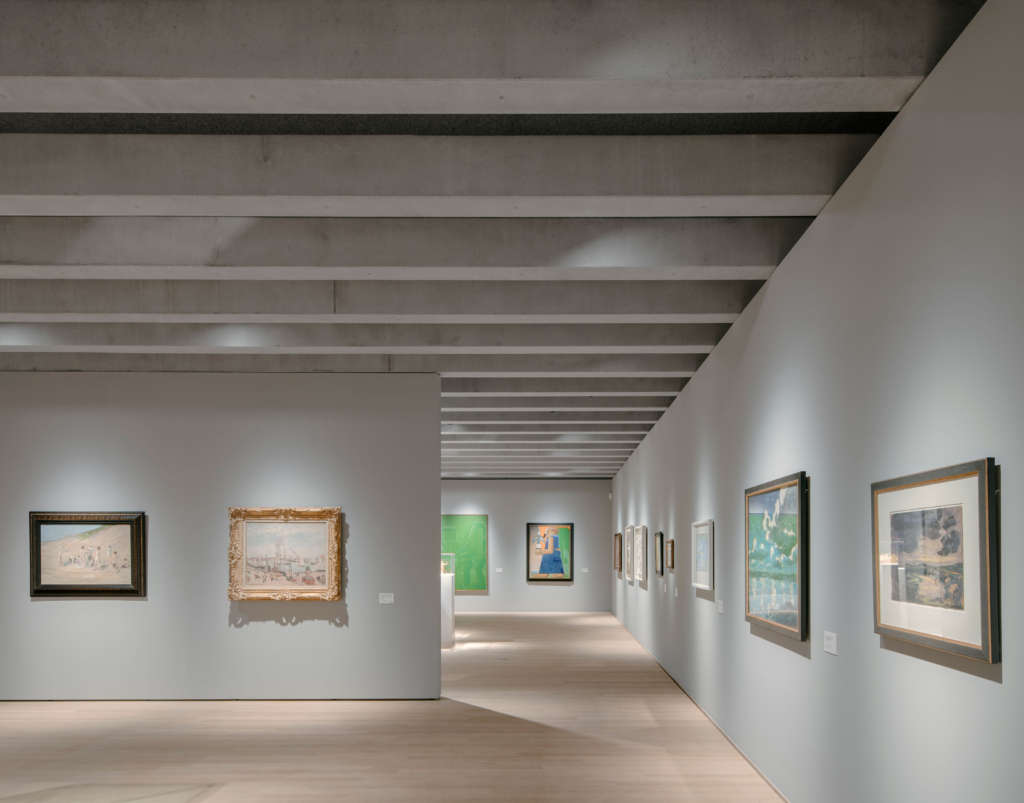
Marcus Mathias, Associate and Project architect of David Chipperfield Architects Berlin further explains: “With an element of surprise, the contrasting lighting situations contribute to the spatial quality of the extension building with its different room typologies. They emphasize the individual character of each room – from the exhibition space with its daylight atmosphere, to the introverted cabinet gallery, to the bright belvedere opening up to the landscape. The inner courtyard as a meeting point between the diverse uses offers space for dialogue and reflection.”
The Museum Würth 2 is open to visitors from 28 June.
Project Details
- Address: Am Forumsplatz 1, 74653 Künzelsau
- Facilities:
- Conference area
- Art museum with graphics art gallery and belvedere
- Foyer with bookshop, café
- Cloakroom
- Transition to the first construction phase with event hall and concert hall
- Outdoor facilities: Inner courtyard
- Floors: 1 above ground, 1 below ground
- Height: 13,10 m above ground level (south façade)
- Site area: 170,000 m²
- Gross floor area:
- 5,500 m² (Phase 2)
- 13,300 m² (Phase 1 and 2)
- Length x width: 46 m x 140 m (ground floor)
- Max. occupancy: 700 persons (conference area)
- Floor areas:
- Exhibition hall, 763 m²
- Graphics art gallery, 200 m²
- Conference area, 750 m²
- Bookshop, café, foyer, 1050 m²
- Inner courtyard, 215 m²


