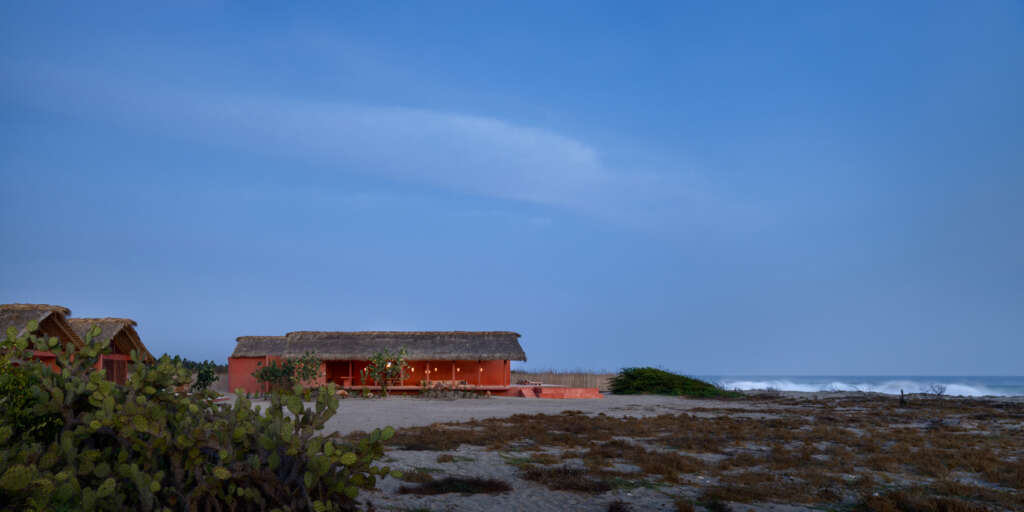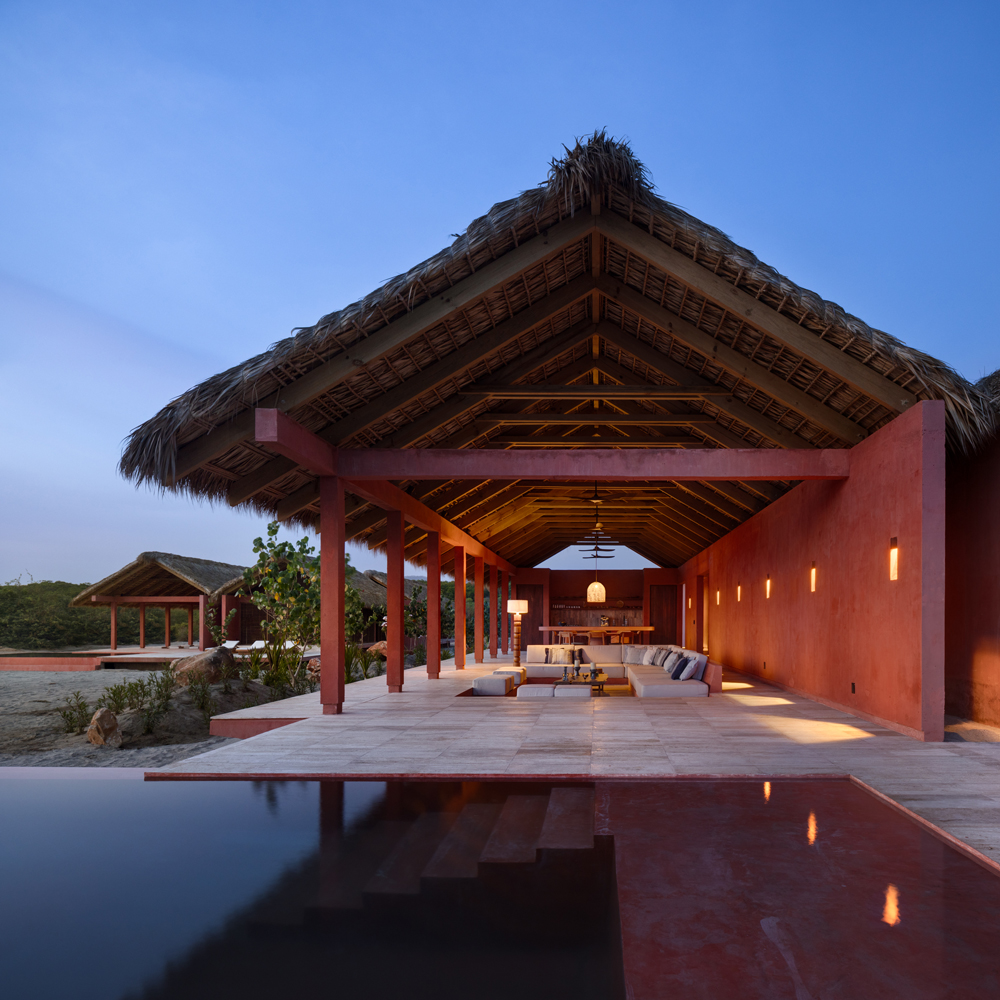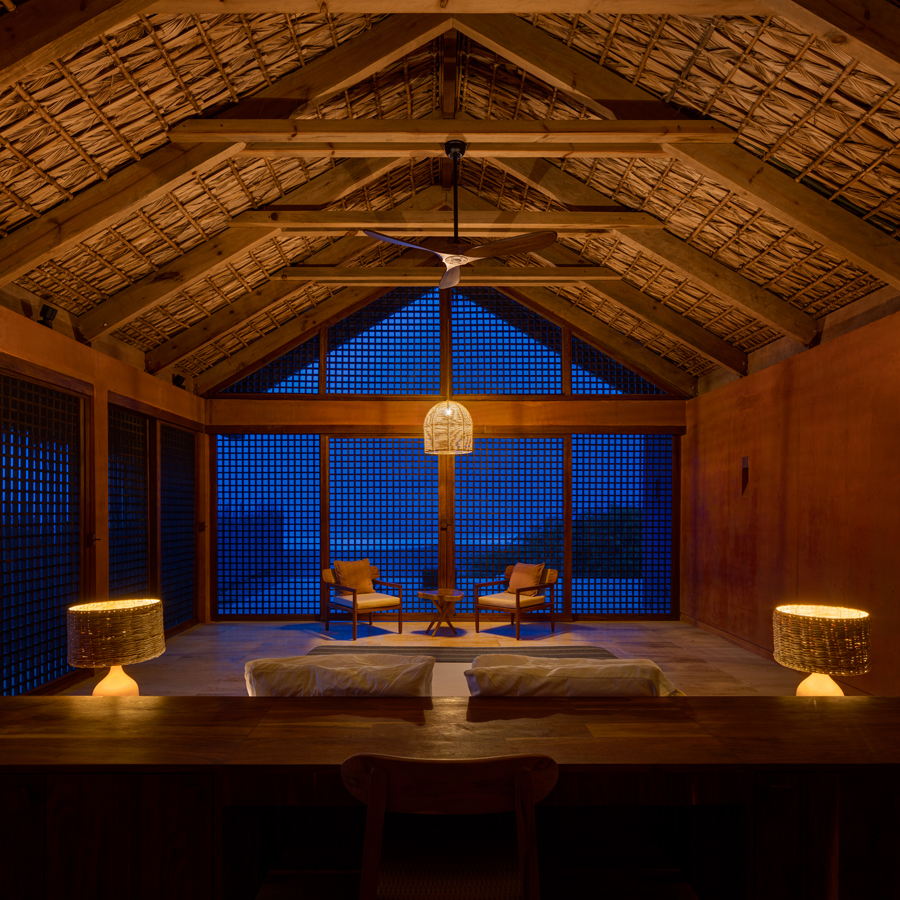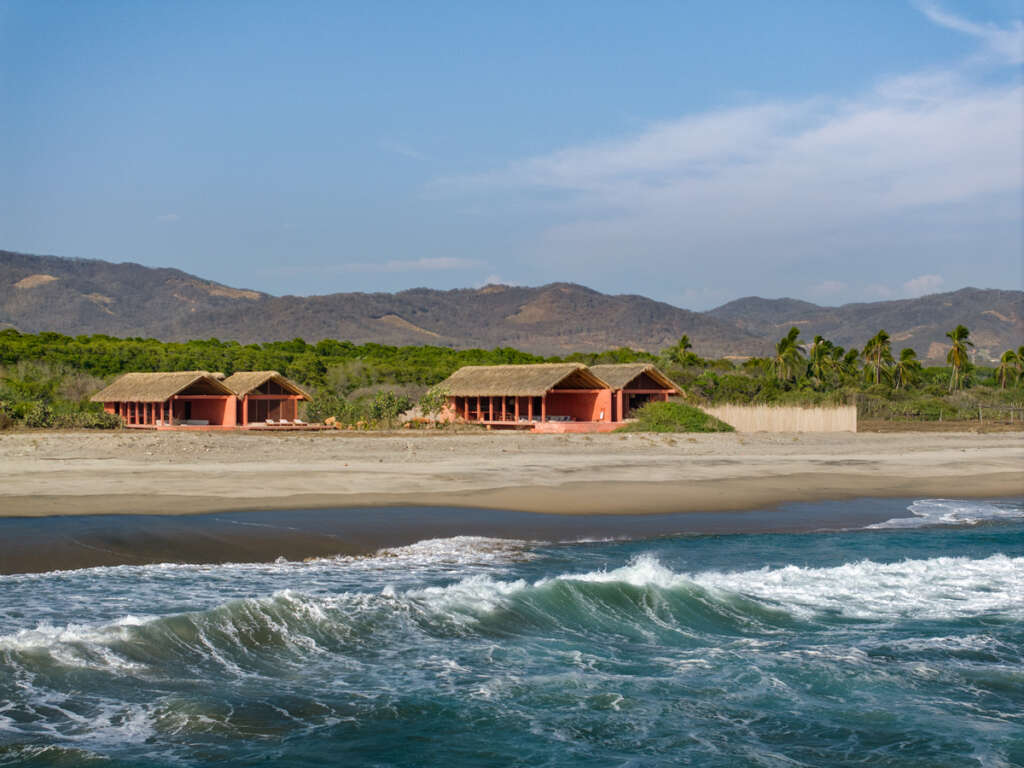
Casa Caiman
Architect: Bloqe Arquitectura
Location: Puerto Escondido, Mexico
Type: House
Year: 2025
Photographs: Rafael Gamo
The following description is courtesy of the architects. Casa Caimán is the first of 3 houses and 15 villas that make up the complex, the first house being located on the Oaxacan coast. Between the sea and the lagoon stretch various architectural pieces that include houses, villas, a beach club and a restaurant. Each structure establishes a dialogue with the landscape through sculptural geometries, using a vocabulary of pigmented concrete walls, platforms, palapa roofs and parota lattices. The project is inspired by the vernacular architectures of this coastal region.
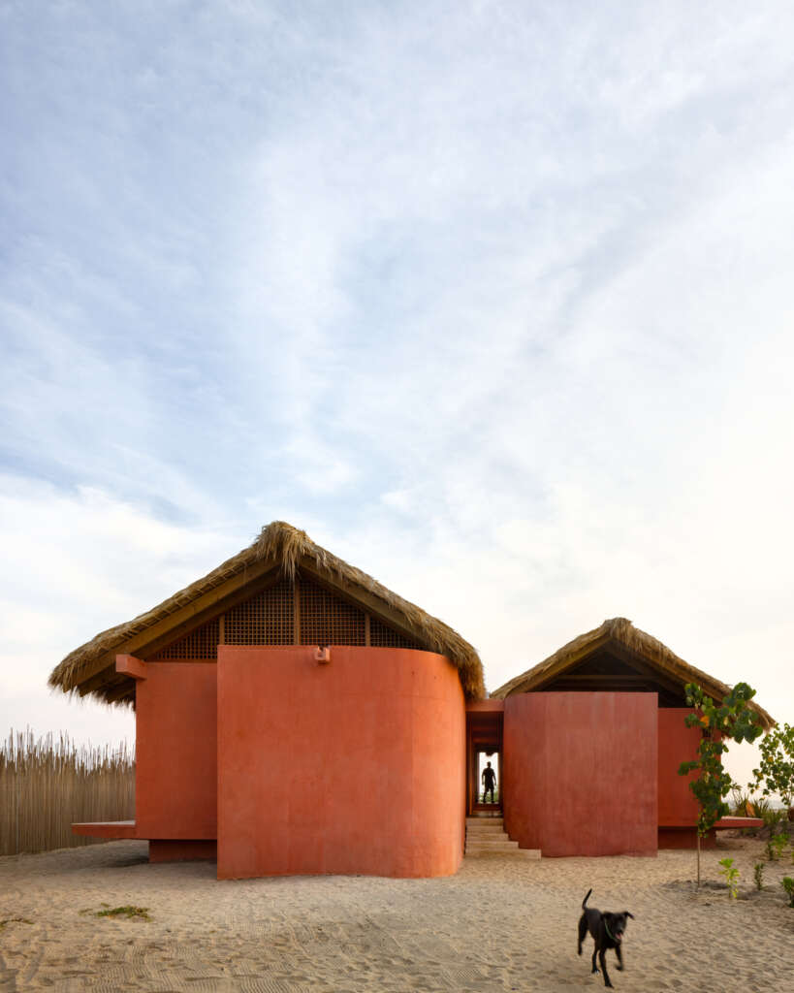
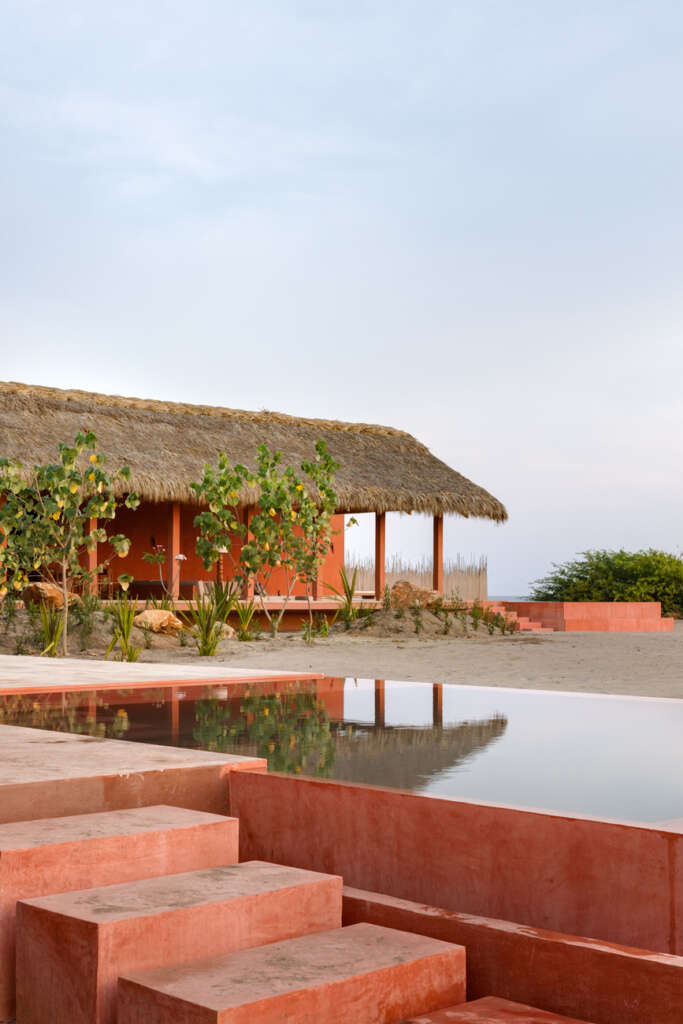
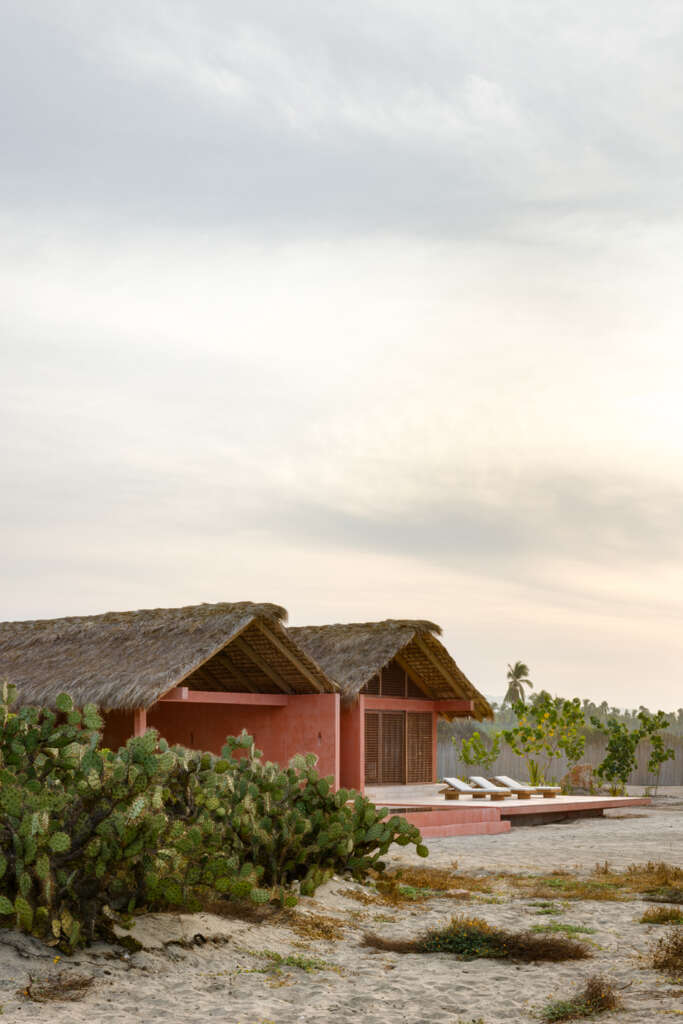
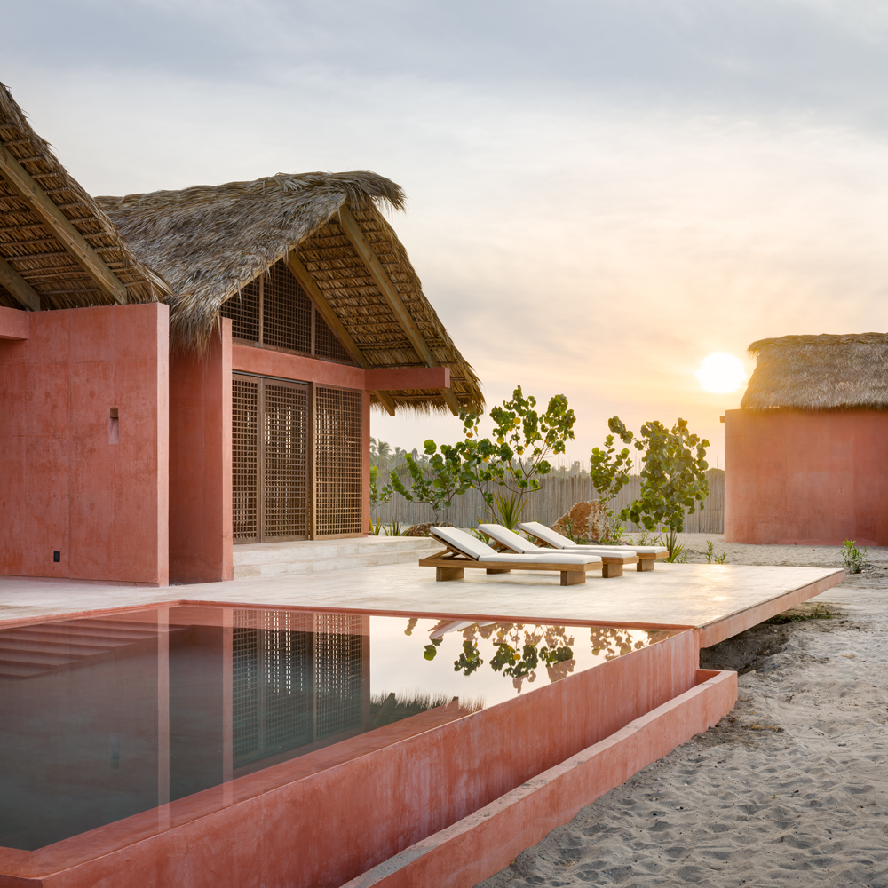
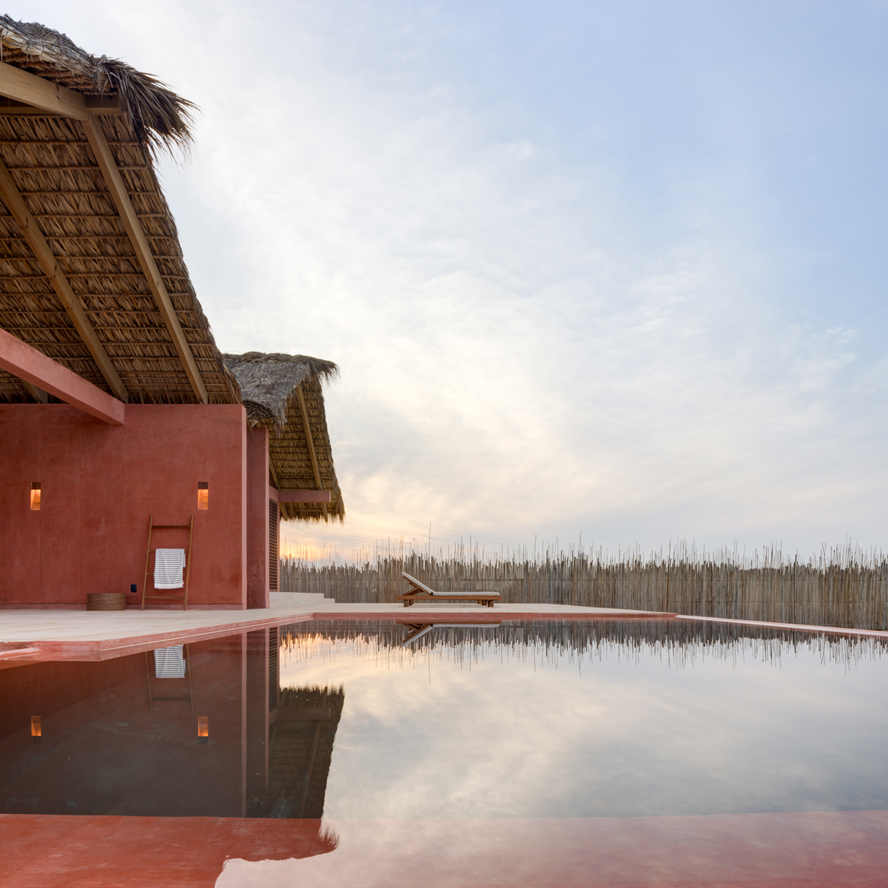
Each house is composed of a central axis flanked by two concrete walls, which serves as a mediating space between two bays: one public and the other private. The rooms are connected to the outside through parota wood lattices, which allow the desired level of privacy to be adjusted without compromising air flow.
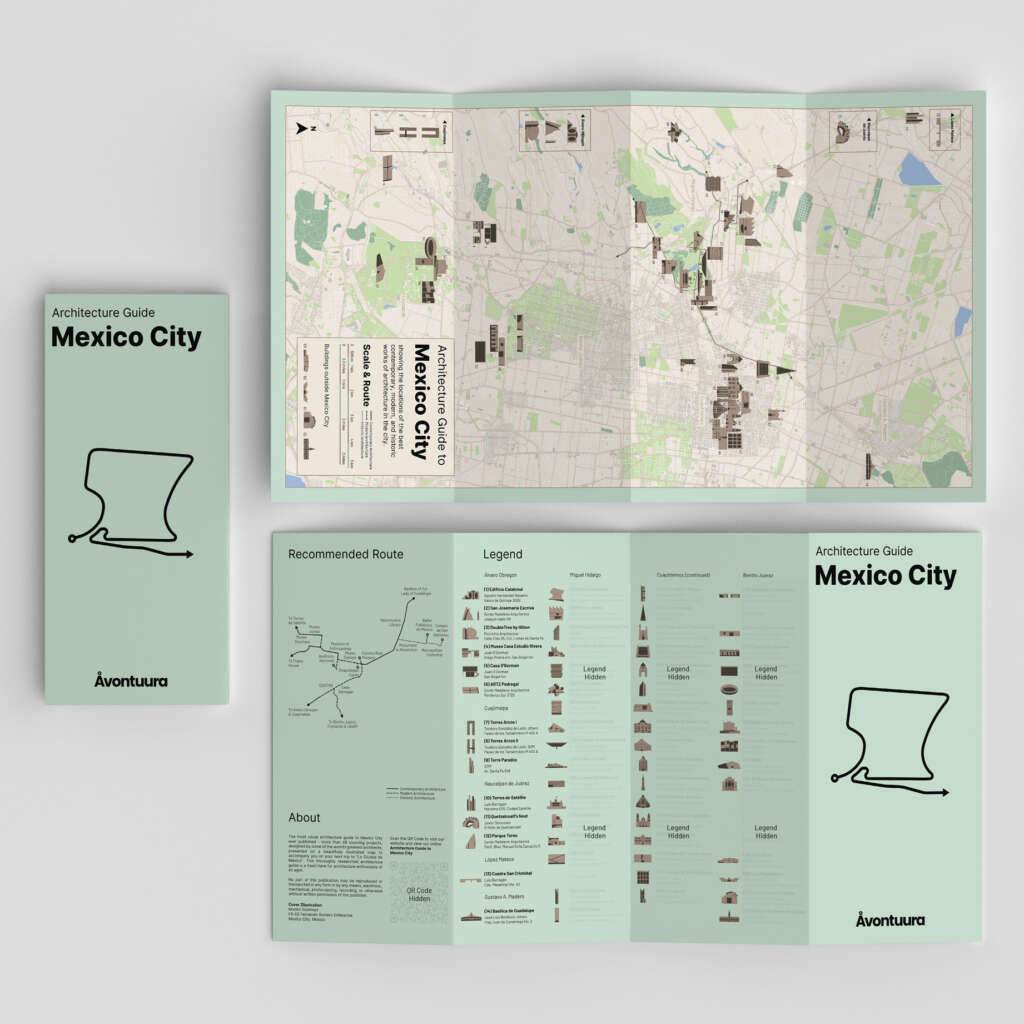
Architecture Guide to Mexico City
Explore all our guides at avontuura.com/shop
The homes are set on platforms at different levels that highlight the horizontal character of the landscape. The materials used are limited, simple and age with dignity: pigmented concrete, parota wood, palms that form the roof of the palapas and travertine marble.
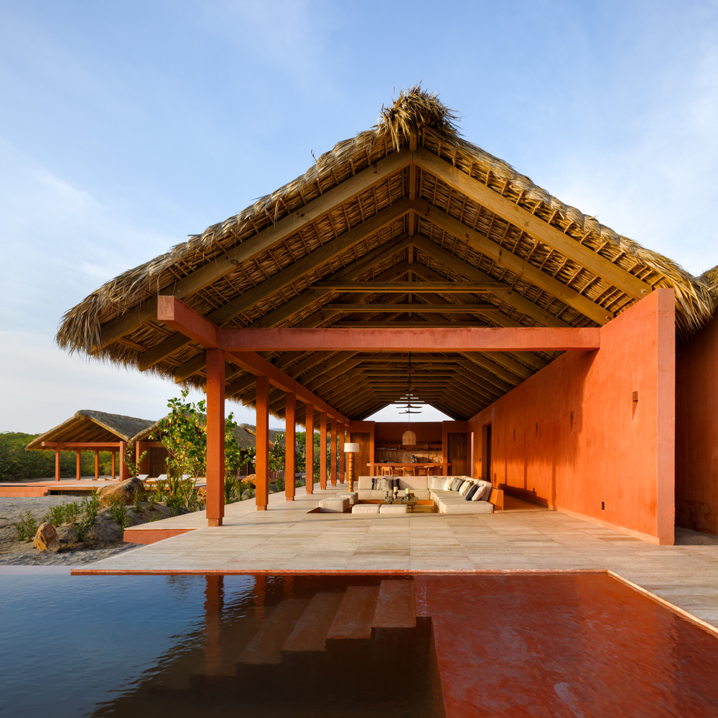
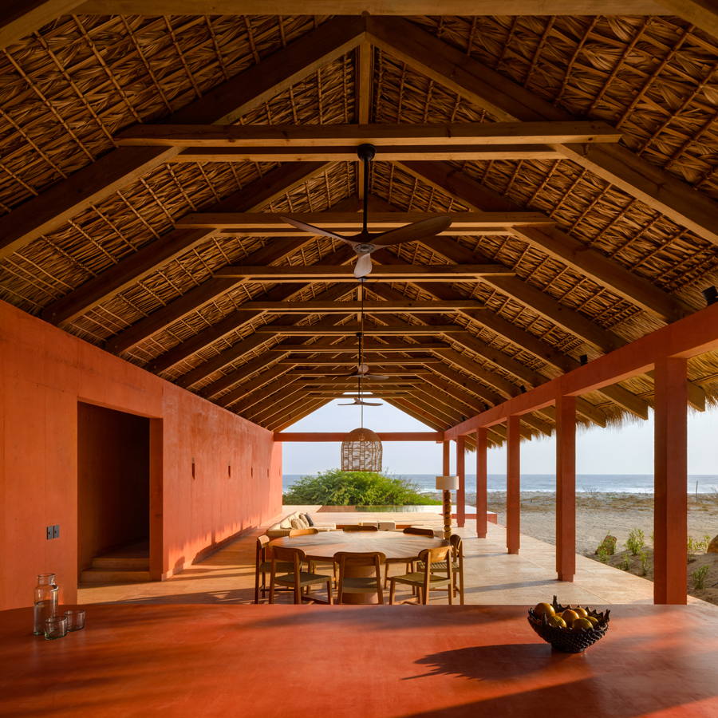
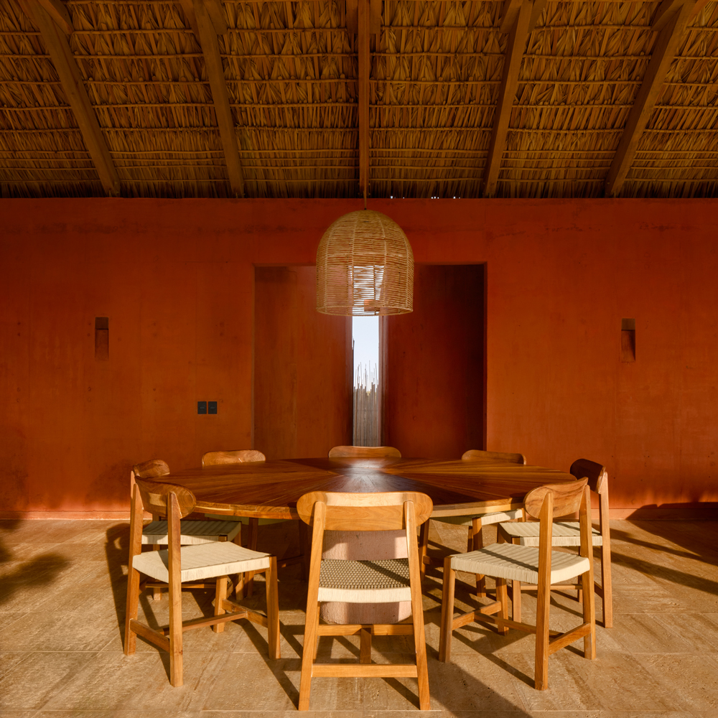
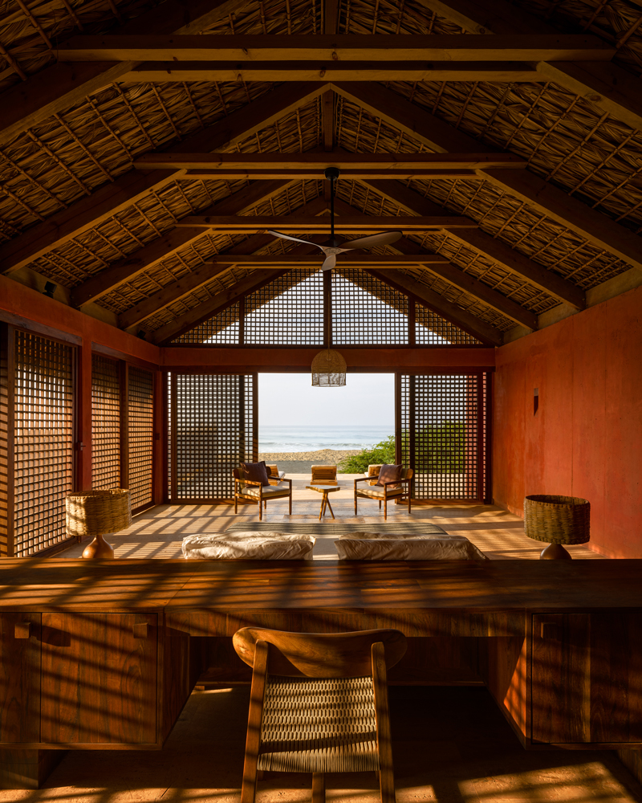
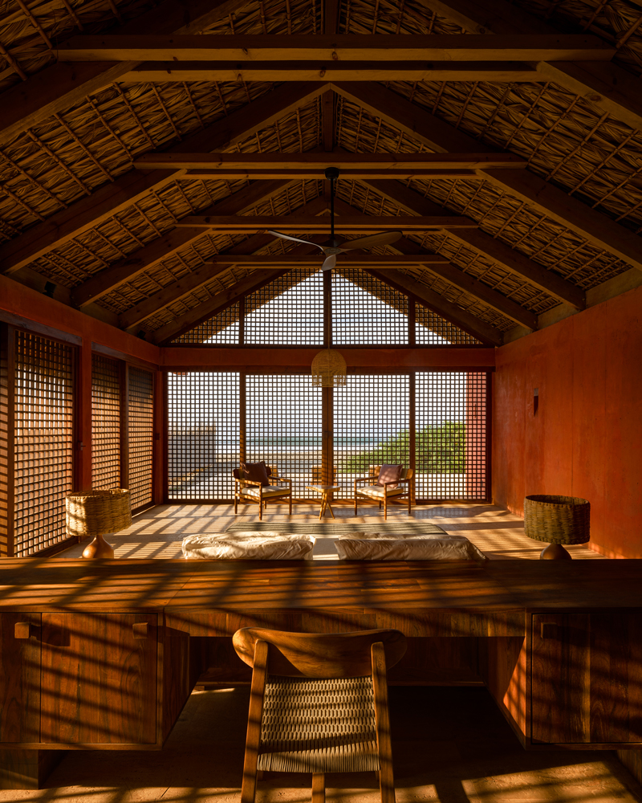
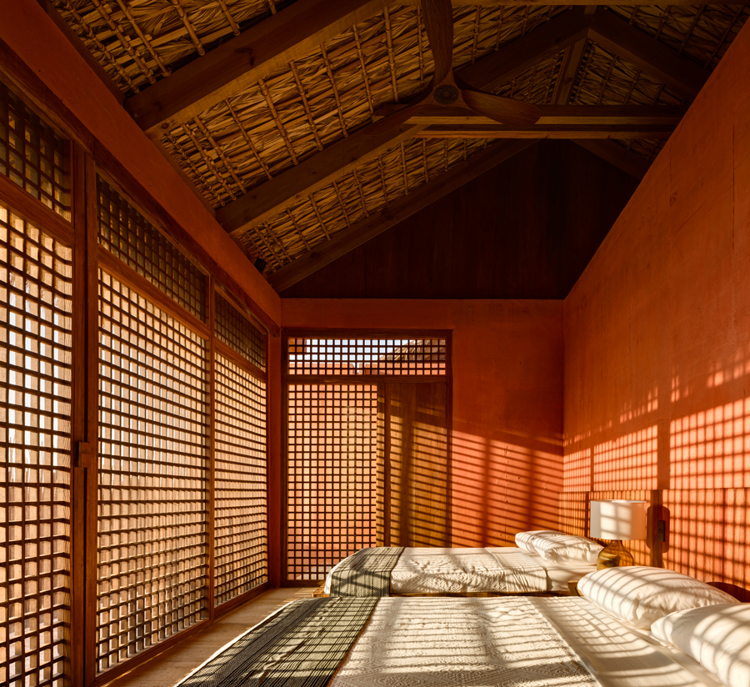
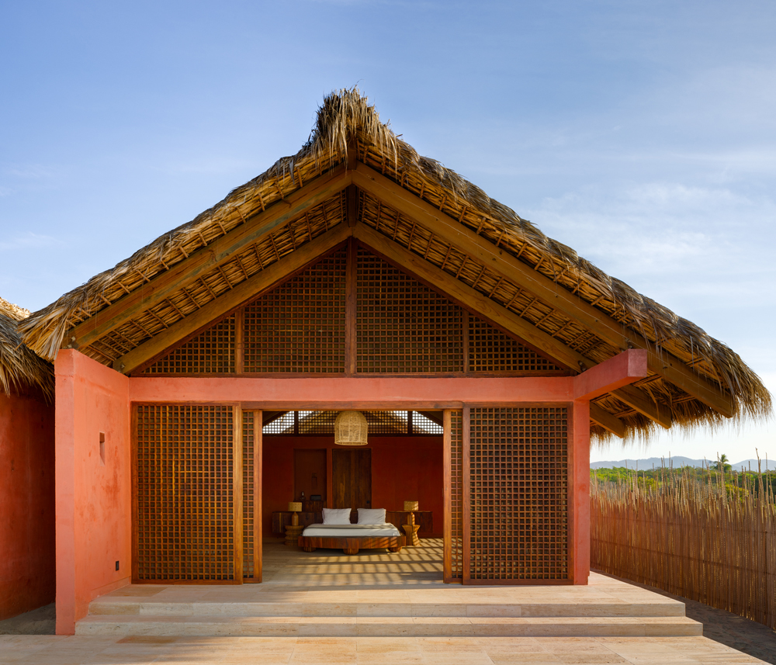
The relationship between buildings and the environment is manifested not only in the architectural design, but also in the choice of materials. Pigmented concrete is not only durable, but it also uniquely reflects light, creating changing visual effects depending on the time of day and the position of the sun. This interaction between light and shadow enhances the natural beauty of the place, turning each space into a sensory experience.
