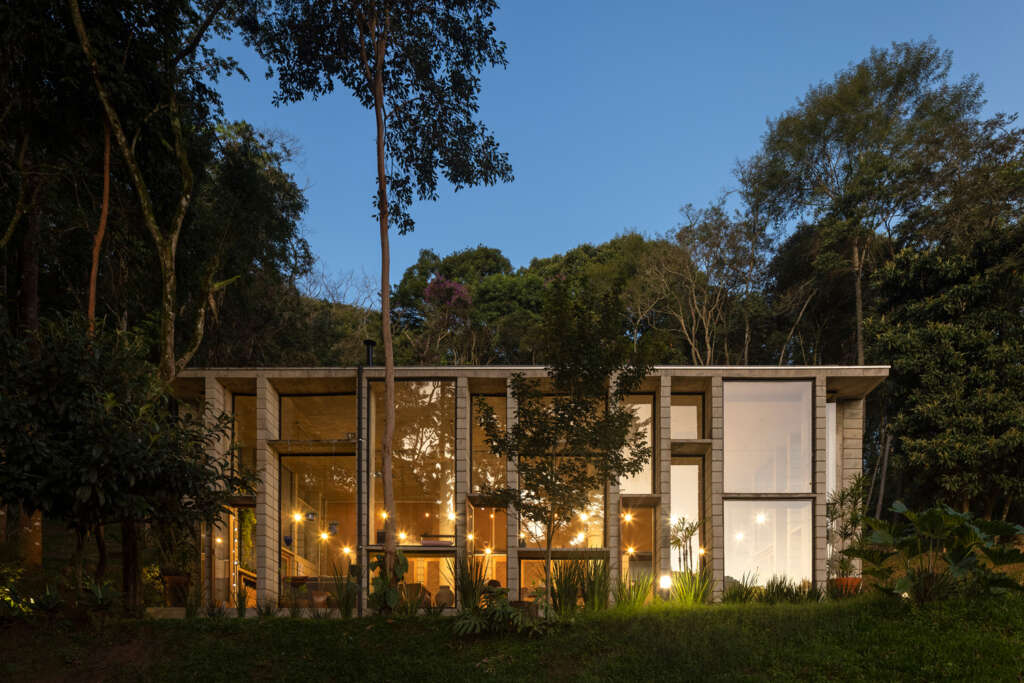
Casa das Minas
Architect: MACh Arquitetos
Location: Ouro Preto, Brazil
Type: House
Year: 2018
Photographs: Leonardo Finotti
The following description is courtesy of the architects. Casa das Minas is a residential house located in the district of Caieras, near Ouro Preto, historical city of the 18th century, listed as World Heritage by UNESCO. Immersed in a densely wooded region, the house resembles a refuge in the forest, although it was built as a permanent residence.
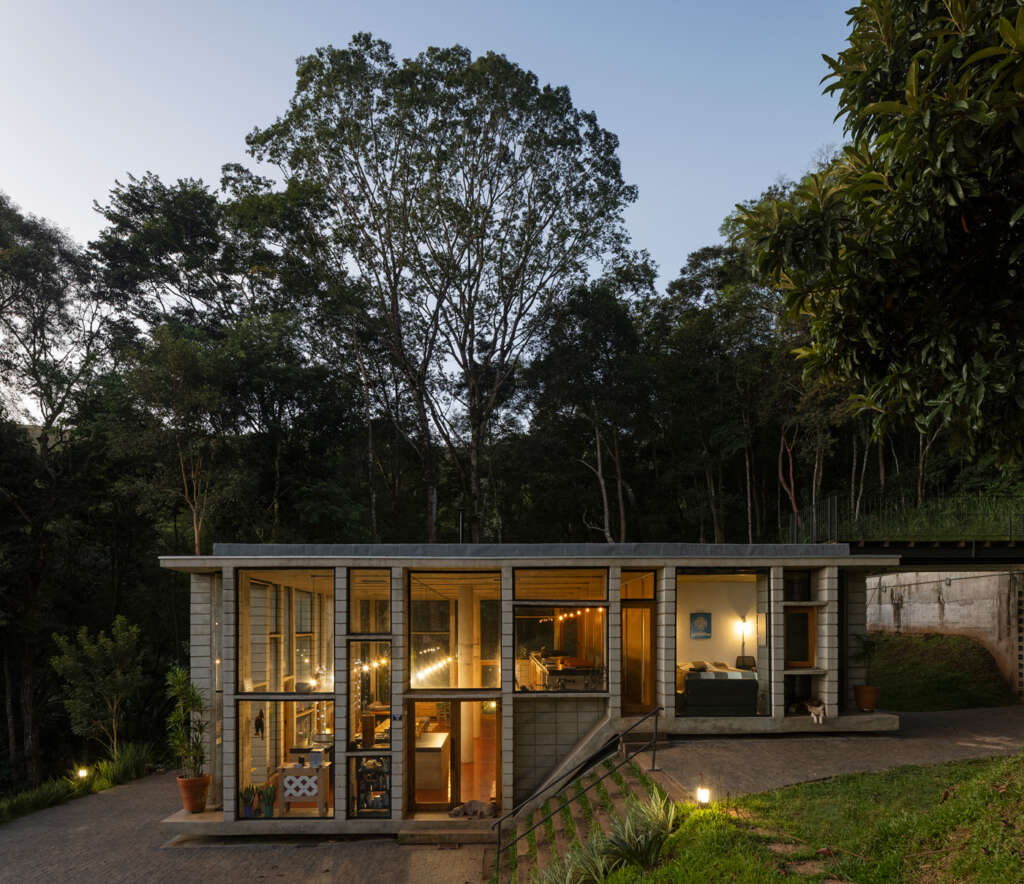
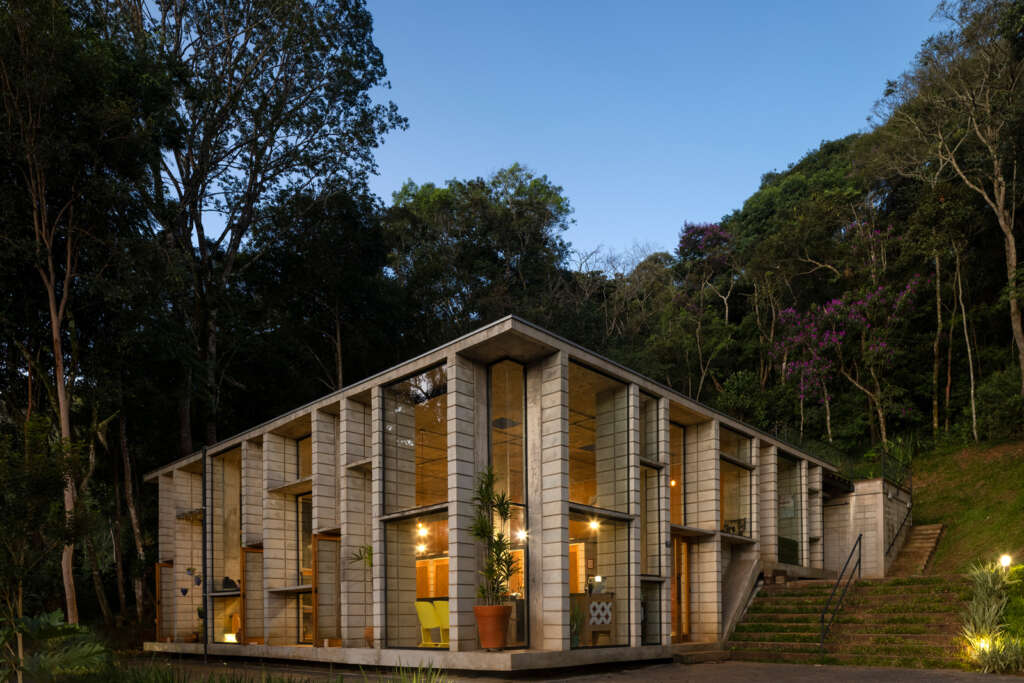
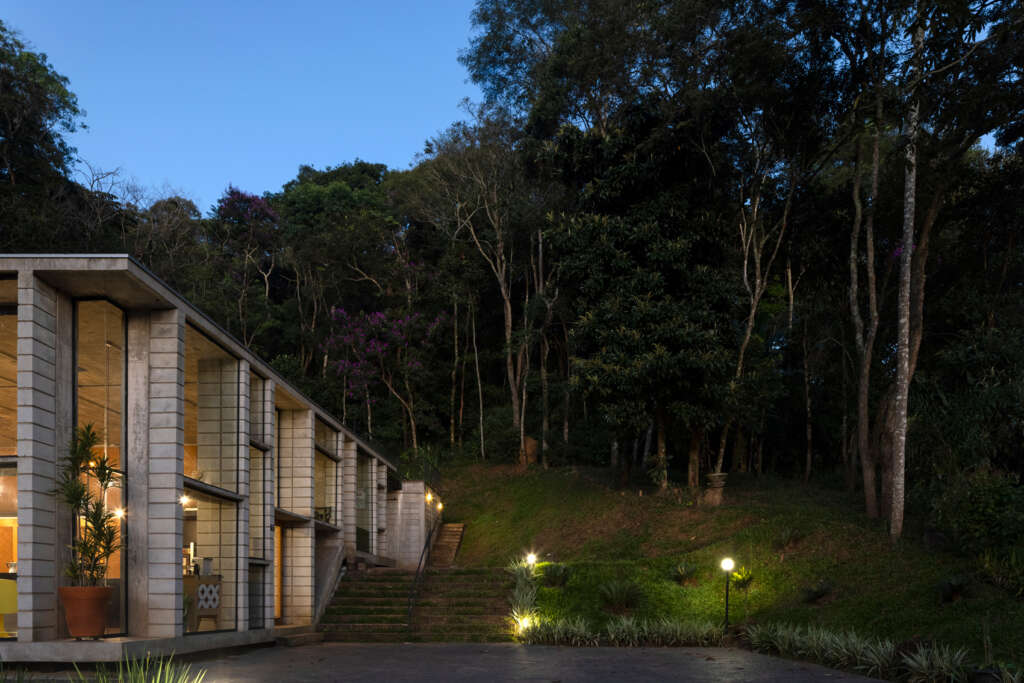
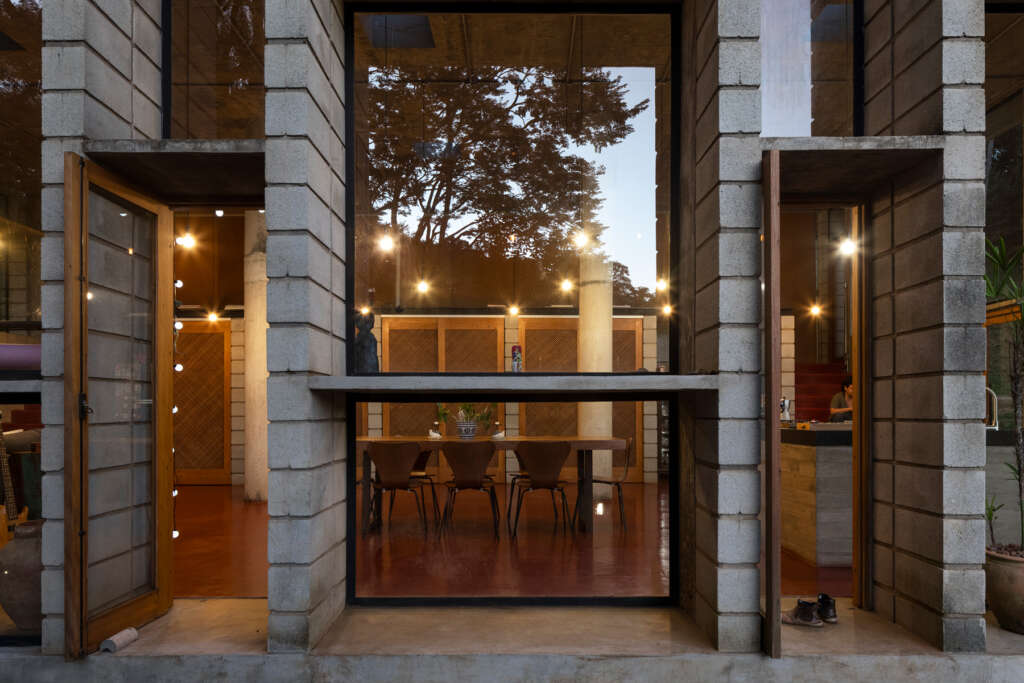
Residents have their privacy ensured by the vegetation, enabling the house to be full transparent, even though the connection between inside and outside is always modulated by the vertical and horizontal concrete planes that structure the facades.
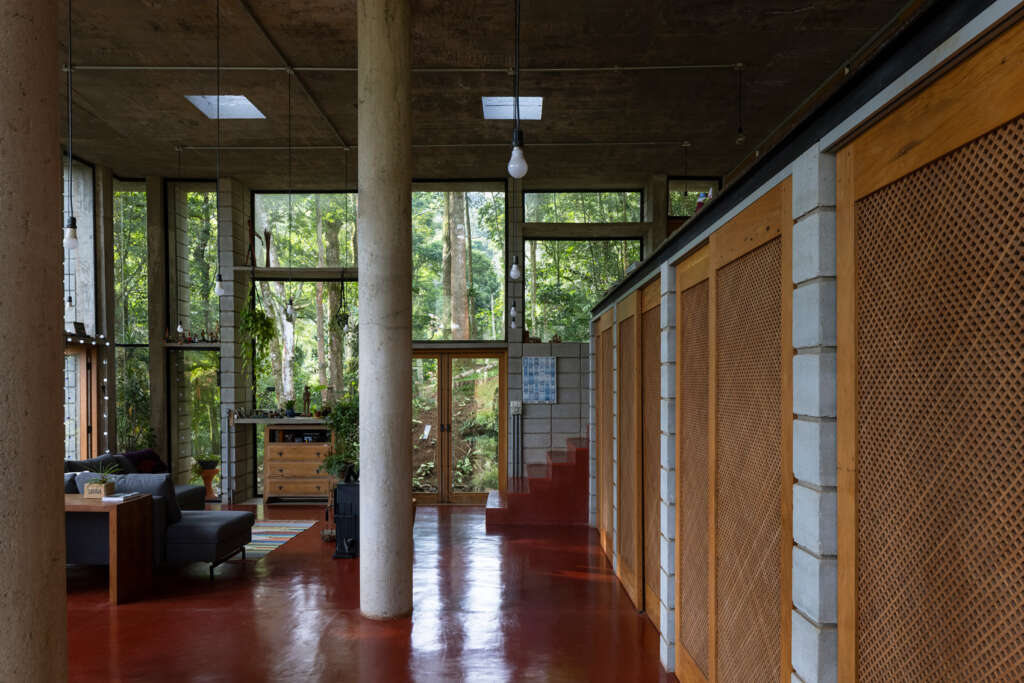
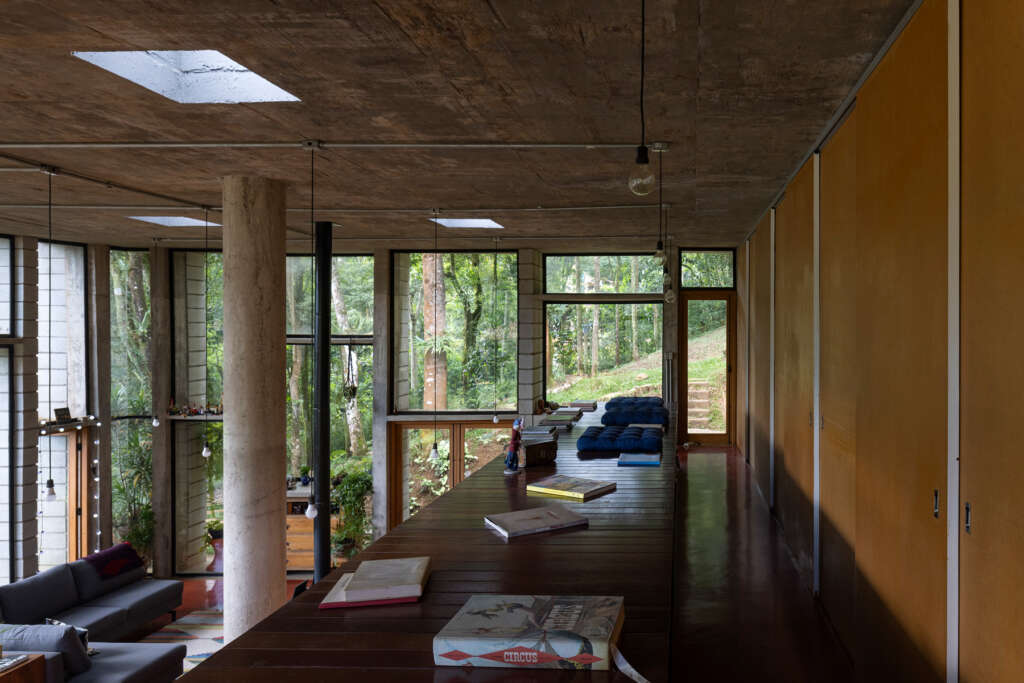
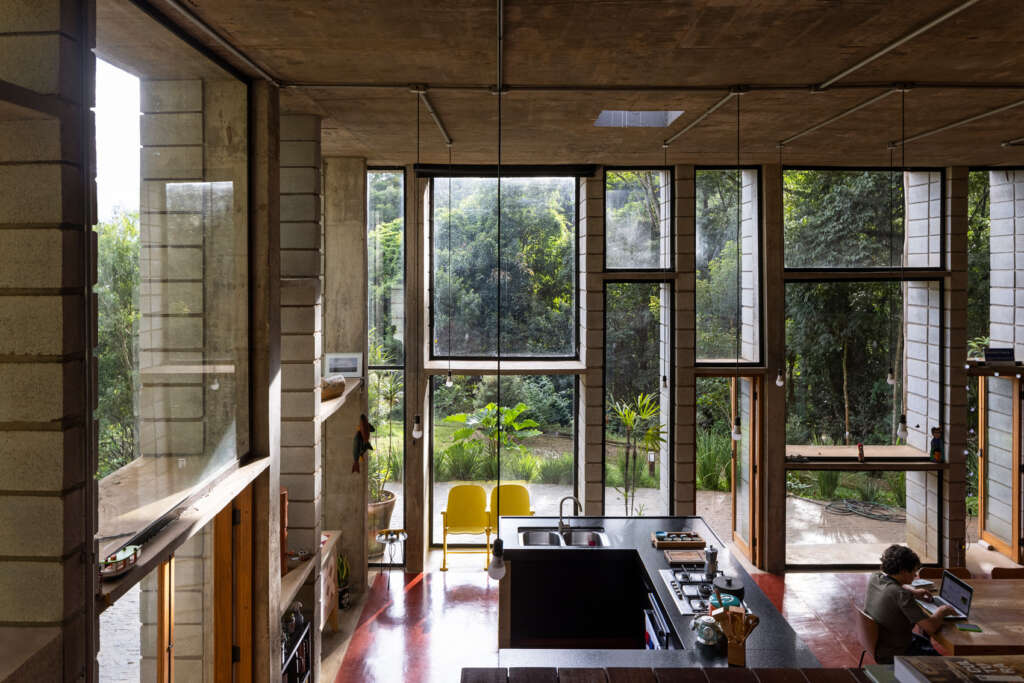
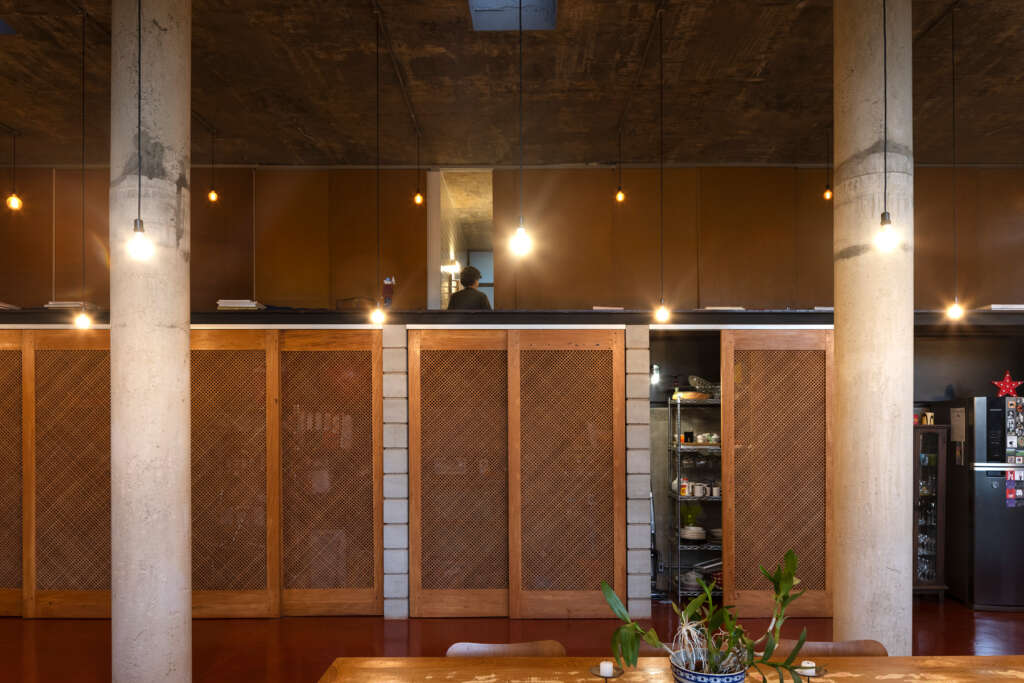
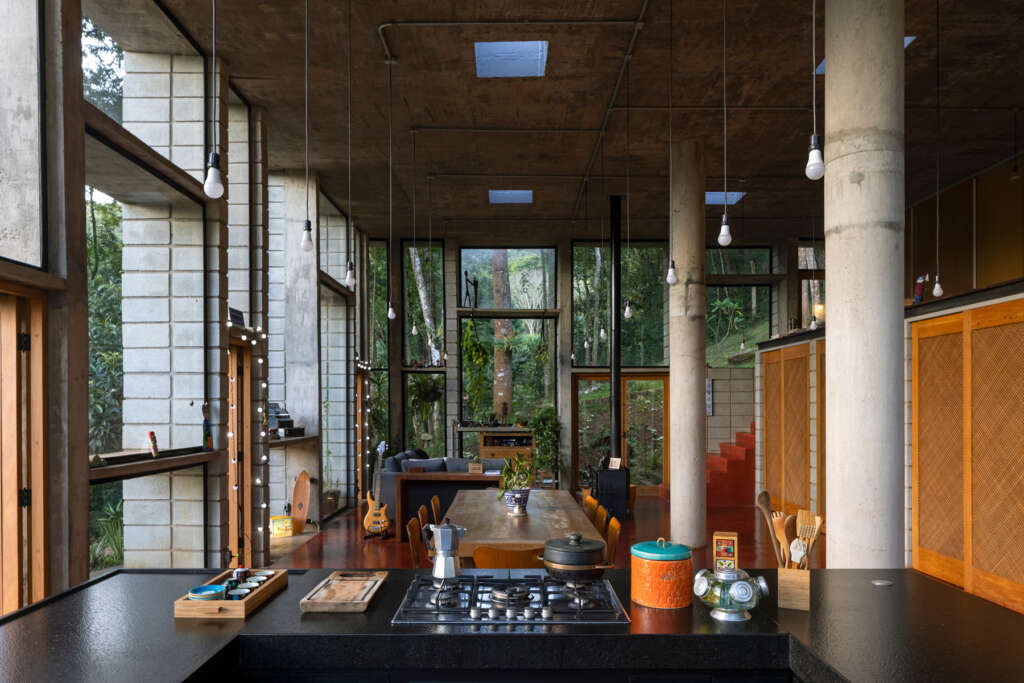
The perception of time is explored by the many visual openings, also present on the ceiling of various rooms, from which one can perceive variations in light and climatic conditions in the region, ranging from a deep blue sky to dense mist.
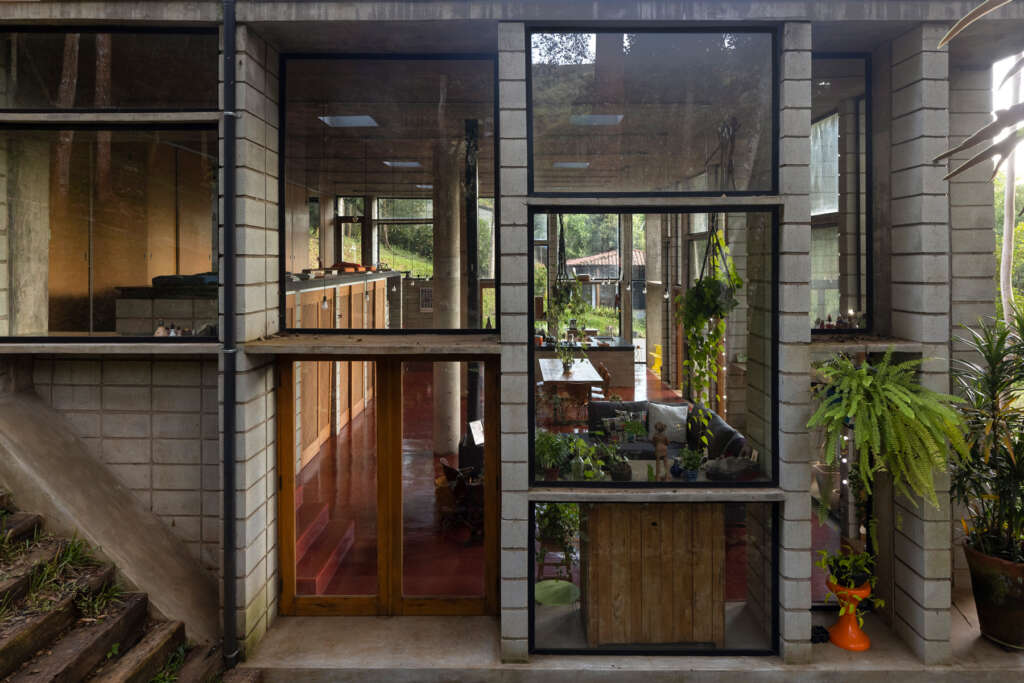
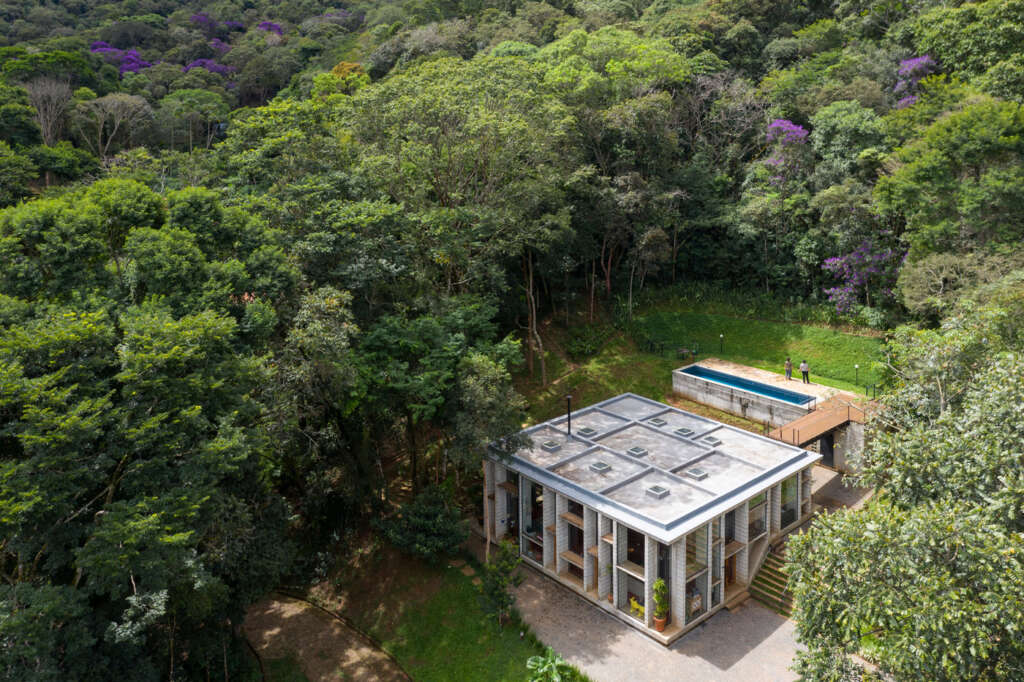
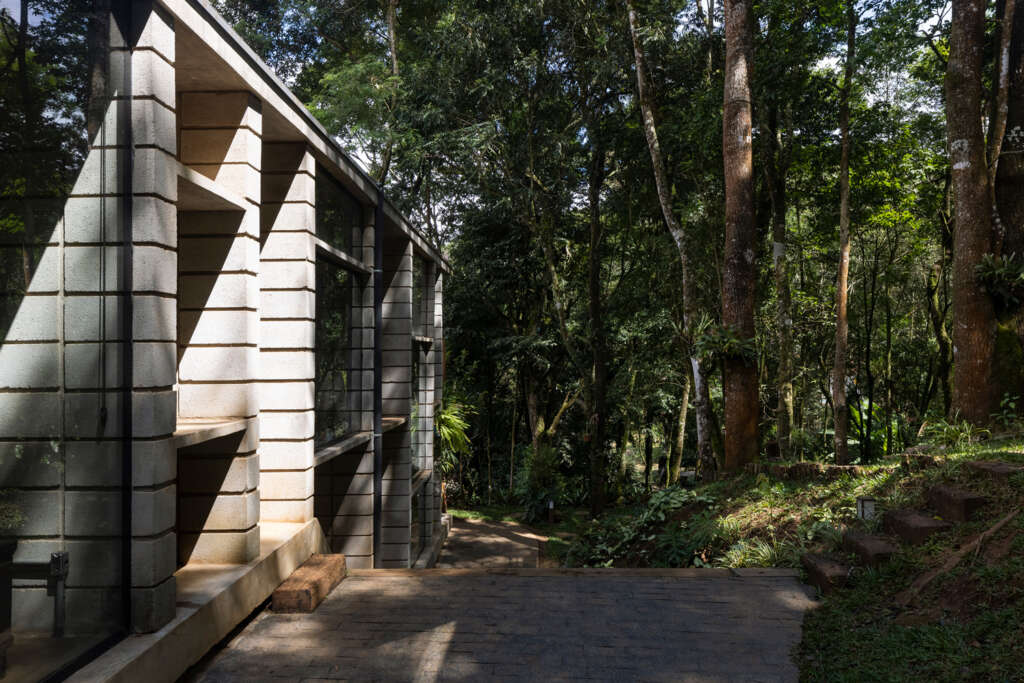
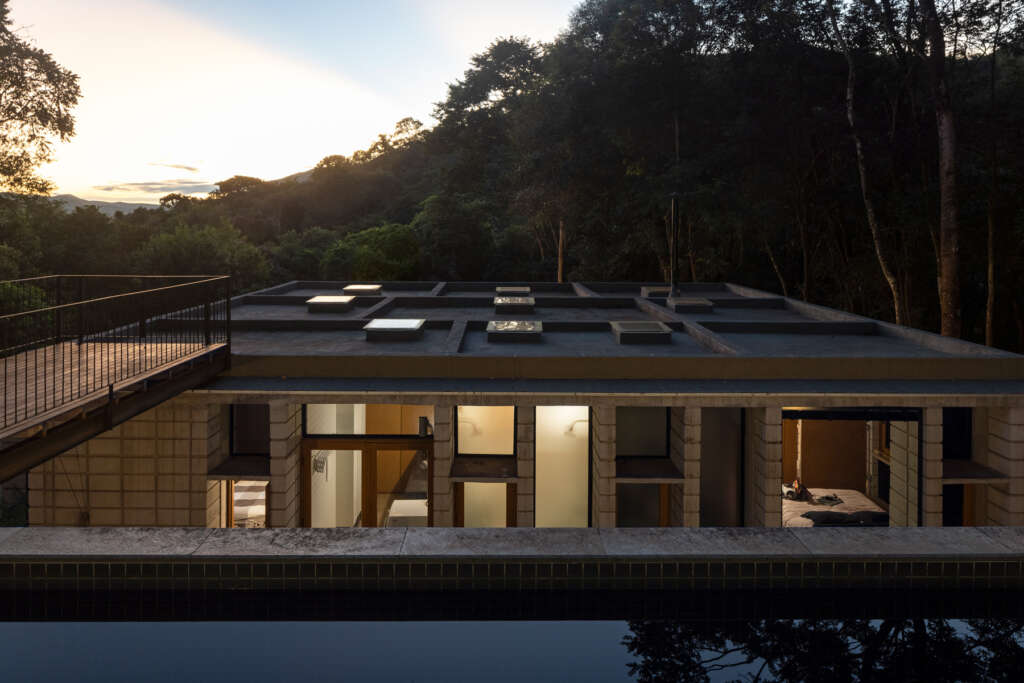
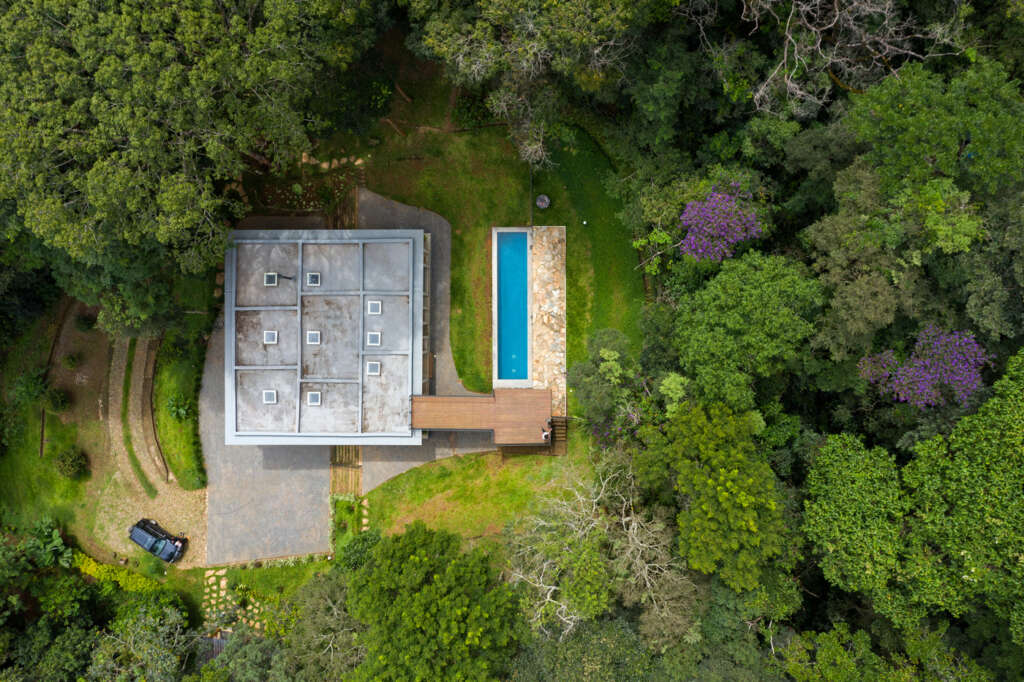
Project Details
- Project name: Casa das Minas
- Studio: MACh Arquitetos
- Architect: Fernando Maculan
- Project team: Ricardo Lobato, Fernanda Gomes
- Year: 2018
- Area: 199,03m²
- Project location: Ouro Preto, Minas Gerais
- Photographer: Leonardo Finotti
- Structural, Hydraulic, Electrical design: Paixão Engenharia LTDA




