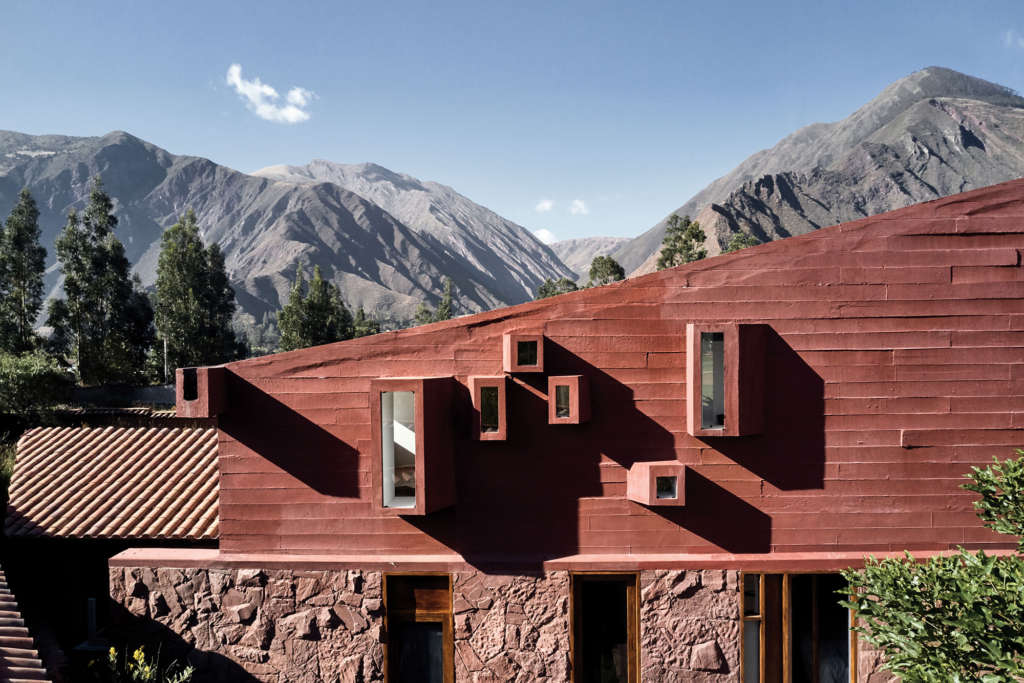
The following description is courtesy of Barclay & Crousse Architects.
The sacred valley of Urubamba, distinguishes itself because of its numerous snow peaks, which were considered sacred by the Incas. One of them, the Pitusiray, which dominates above Huayoccari, is the location where the house is situated. Huayoccari stands at 2,950m above sea level, in a special place within the valley, giving the impression of being in the center of a circle of surrounding mountains, and not in a linear valley, which is in fact the case.
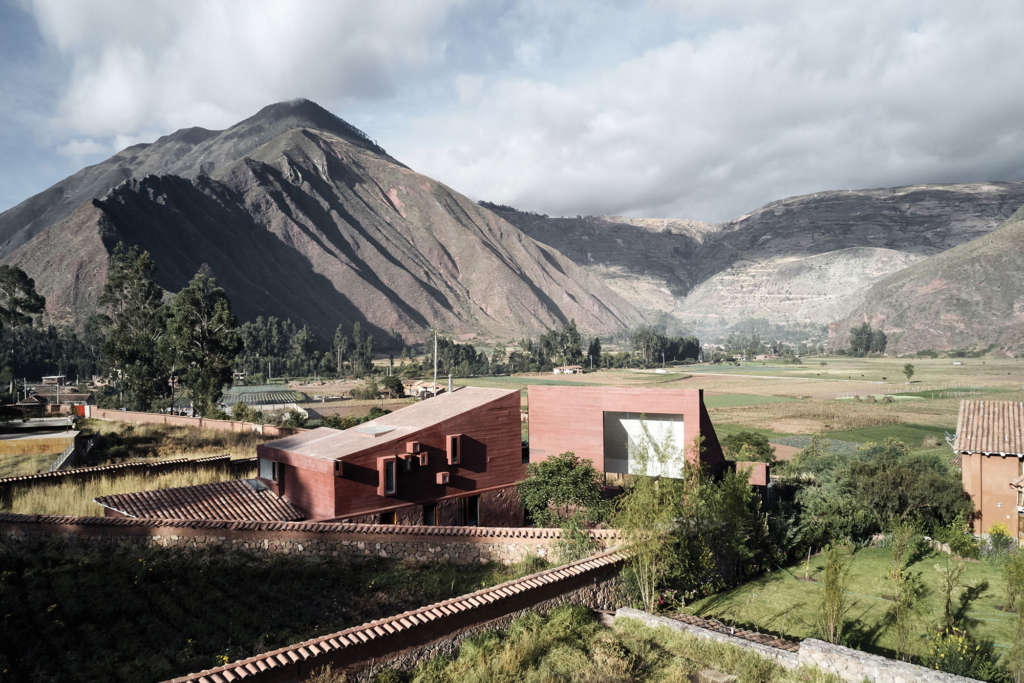
The initial project included two sister houses that form a coherent unity, of which the only one of them has been built. The project does not refer to the traditional architecture of the valley, but instead the mountains which surround it. The conception of the project focuses on the careful transformation of the topography and the creation of a series of terraces and a roof. The sloping land is treated with stone made terraces and a platform which generates a horizontal ground for the house to be installed on. The traditional gable roof is decomposed in two planes adopting the pitch of the surrounding mountains and thus generating spatial compressions that frame the low valley and spatial dilatations that lead towards the Pitusiray mountain.
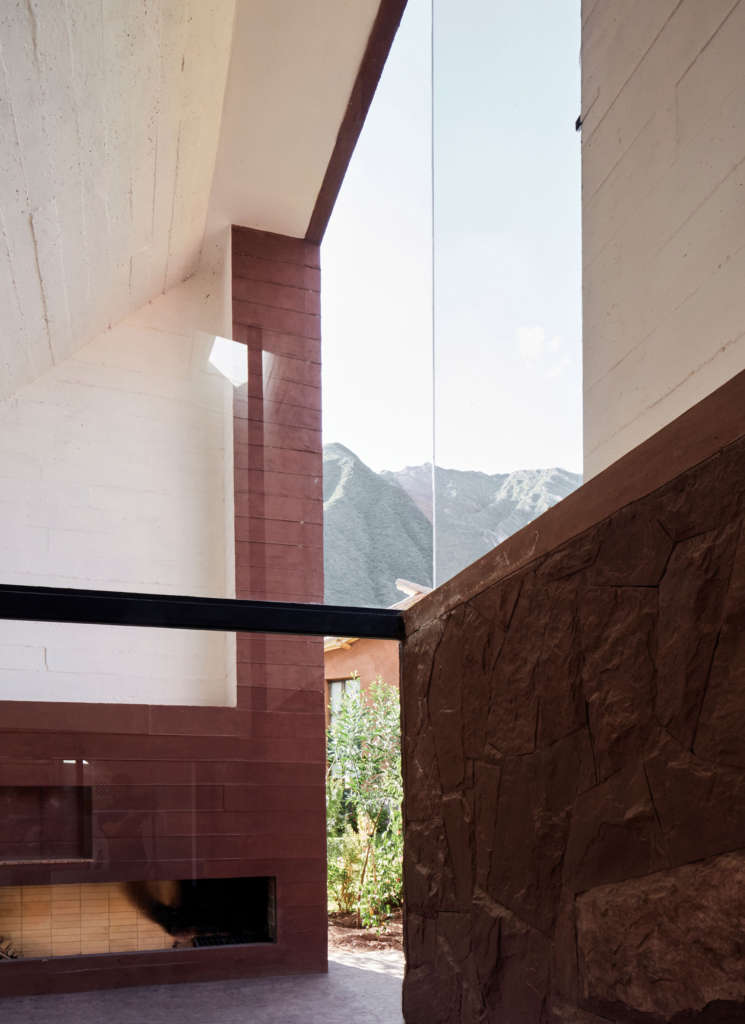
The inclination of the roof allows a passive thermal control system to be generated within the interior of the house. The roof receives the day´s first sun rays that warm the internal living spaces for the morning. In the afternoon, the roof, covered in stone, protects the house from the strong sunshine, but its thermic inertia enables the accumulated heat to propagate during the night, a period of time during which the temperature drops due to the altitude where the house is situated.
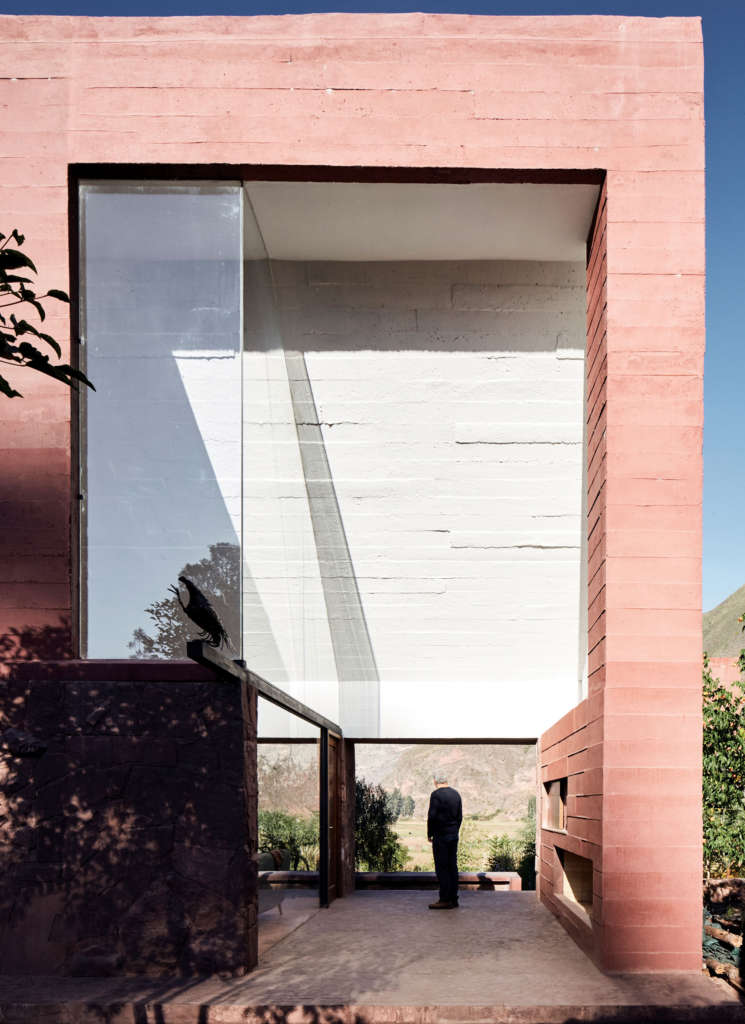
The “L” shaped floor plan, defines a patio that is accessed via a loggia from the entrance. The patio opens up towards the Pitusiray snow peak. On the lower floor, the living and dining spaces are located, the same as the 3 bedrooms looking towards the patio. On the upper floor, the main bedroom is placed, which prolongs towards the exterior through a terrace.
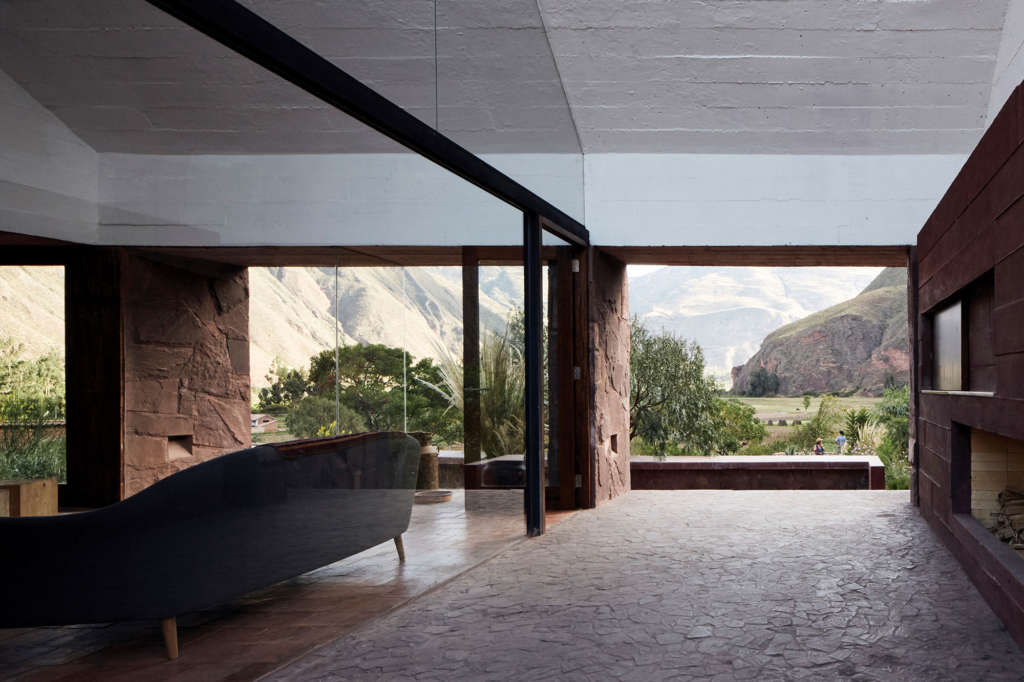
Project Details
- Program: Single Family Home
- Location: Huayoccari, Cusco, Peru
- Schedule:
- Project: November 2014 – July 2016
- Construction: July 2016 – December 2018
- Project authors: Sandra Barclay and Jean Pierre Crousse
- Assistants: Tommaso Cigarini, Andrea Otero
- Structural Engineer: Jorge Indacochea
- Client: private
- Contractor: Fernando Parra
- Site area: 975 m2
- Built surface: 245 m2
- Principal materials: Local Andesita Red Stone on floor, walls and roofs. Structure in reinforced concrete with reddish puzzolánico. Carpentry in Aguano masha (Machaerium inundatum) wood, ceramic floor, whitewashed walls.




