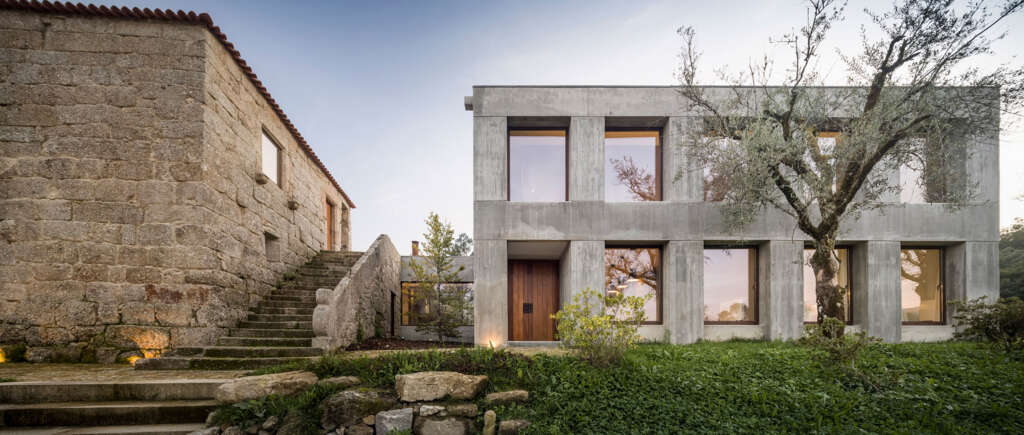
Casa No Minho
Architect: Germano de Castro Pinheiro
Location: Minho, Portugal
Type: House
Year: 2021
Photographs: Fernando Guerra
The following description is courtesy of the architects. The greatest challenge of the project development, was the guiding intent to respect and recover the ancient memory of the site, reconciling it with the intervention we were to carry out.
On the site existed a 16th century construction that had been adulterated by successive additions, made
throughout the 20th century, without any architectural or historical significance. In consequence, the first
gesture was to identify and recover the original traces of this construction.
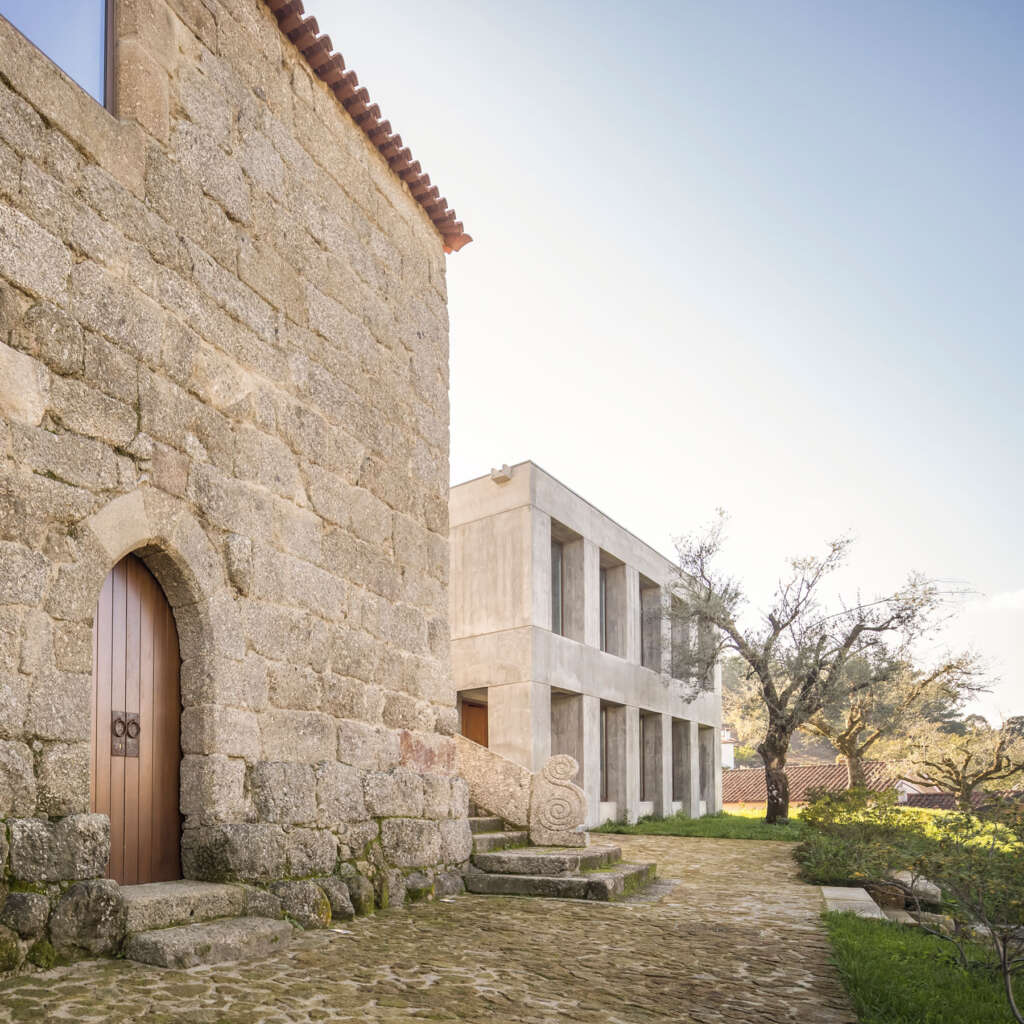

Fernando Guerra | FG + SG 
Fernando Guerra | FG + SG
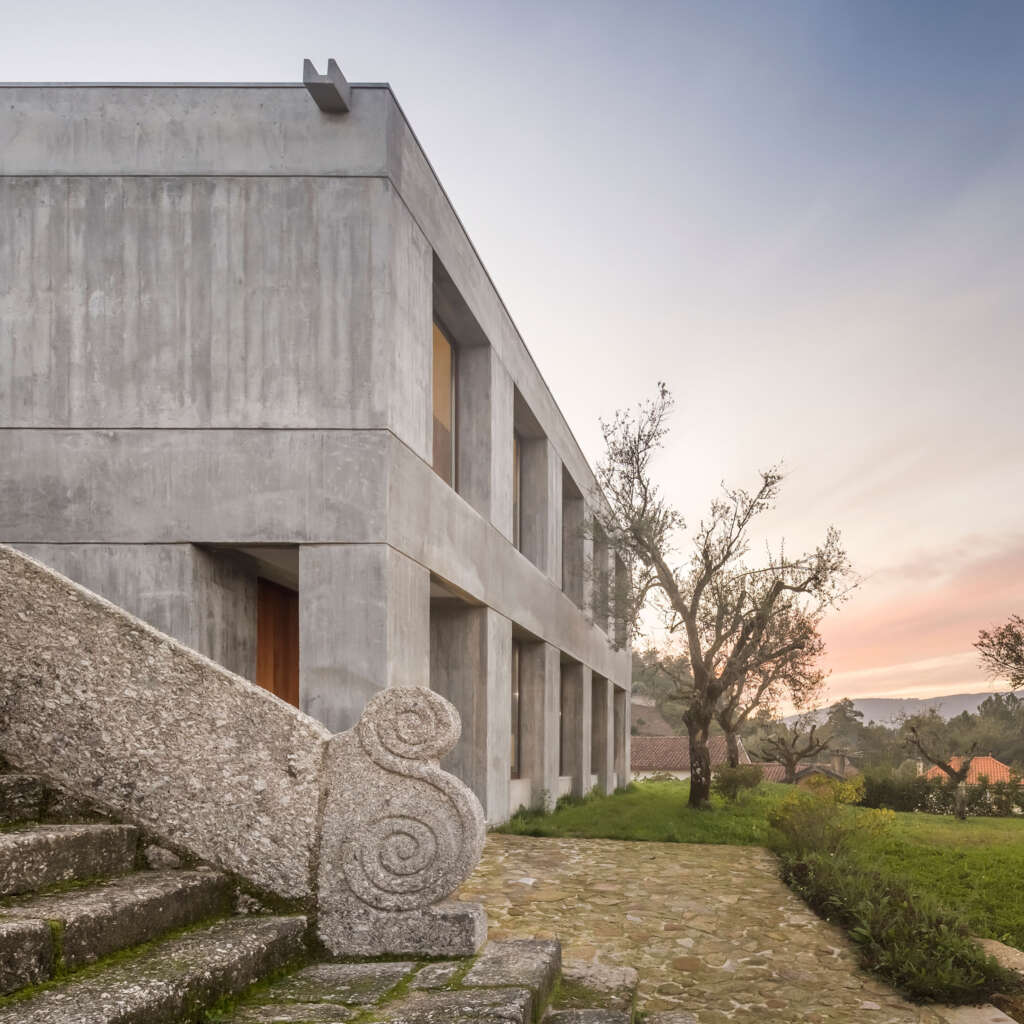
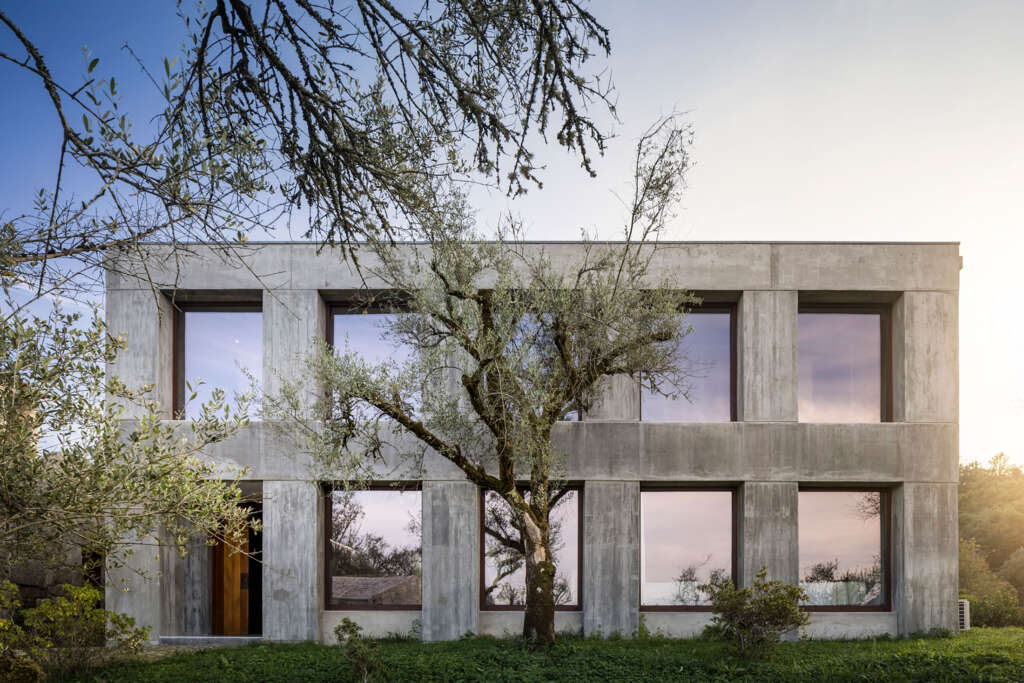
Secondly, conditioned by the intent to respect the primitive construction, the insertion of the necessary
functional program would have to be made in newly constructed volumes, releasing the historical heritage
of the site.
Therefore, the final composition resulted in the articulation of three distinct volumes:
The original construction, maintaining its image and materiality through the recovery of the stone walls
and its decorative elements. The singularity of this construction and its implantation on the site, was used
to emphasize the main entrance;
A prominent contemporary volume, where a new set of bedrooms was developed on the upper floor,
sought to establish a strong relationship with the primitive construction by respecting its dimensions, not
exceeding it volumetrically, as well as through its relative placement, aligned, near, but not overlapping
the latter, and lastly, by recovering the language of the traditional threshing house s in the area, with a
similar façade composition, where once there was a cereal drying threshing floor;
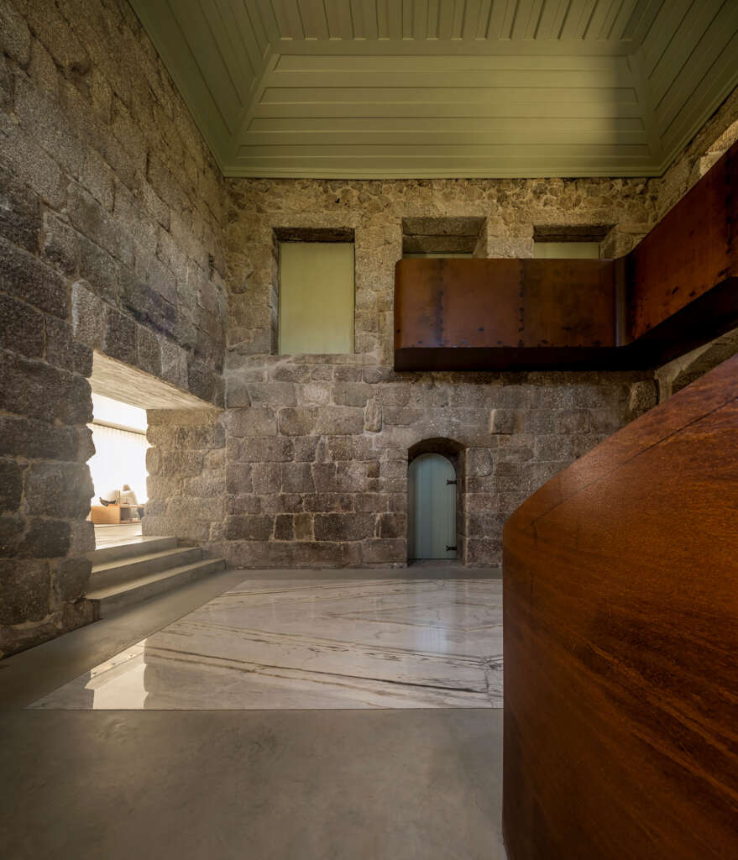
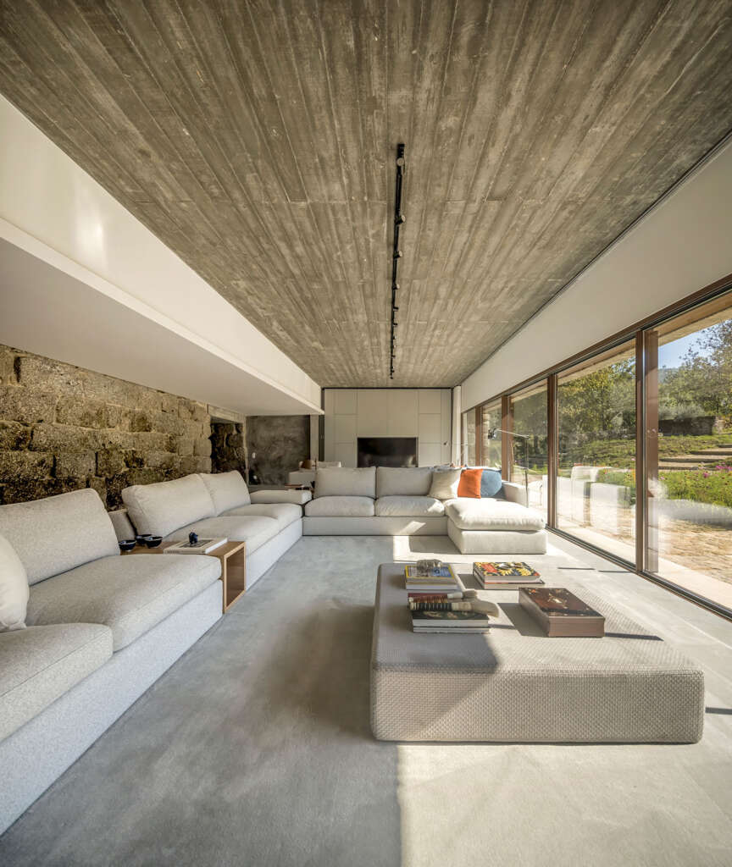
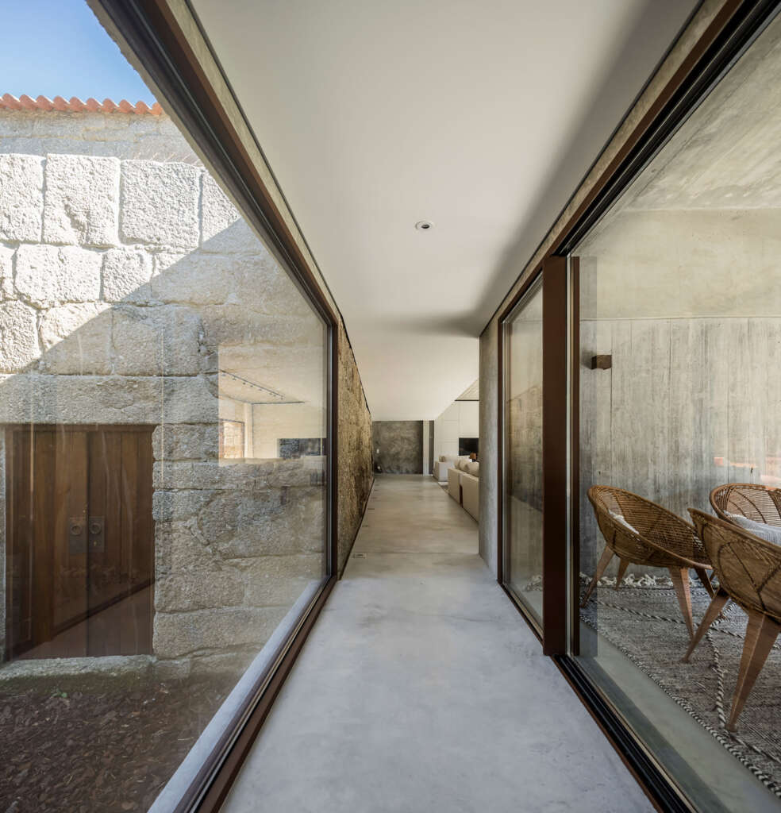
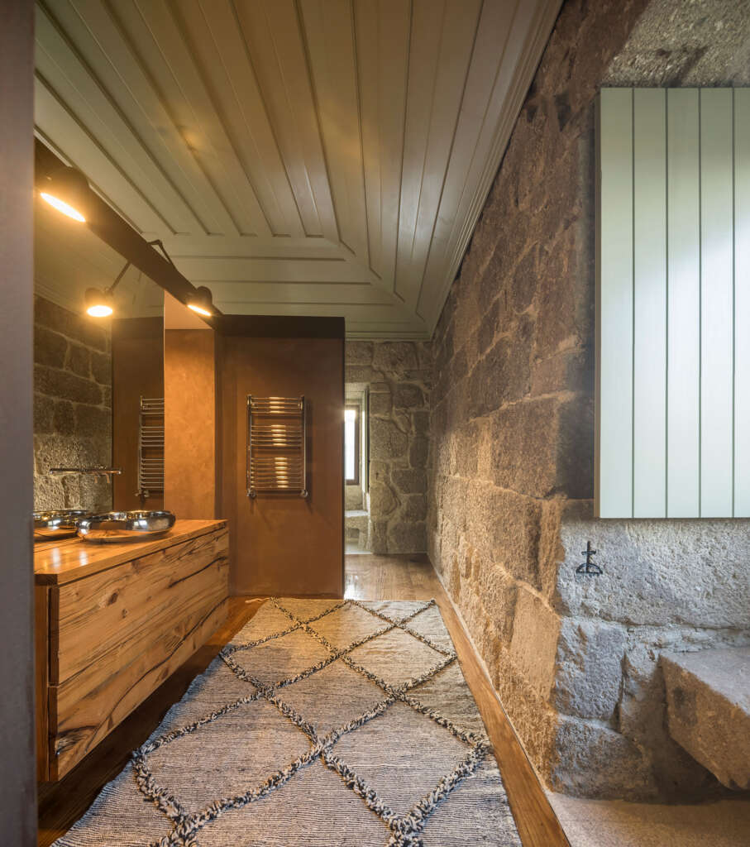

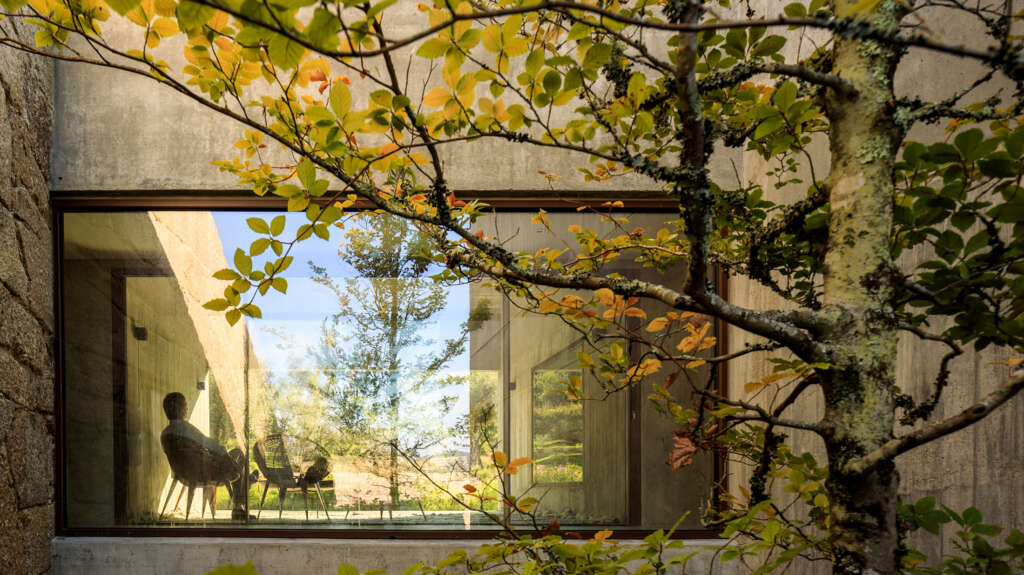
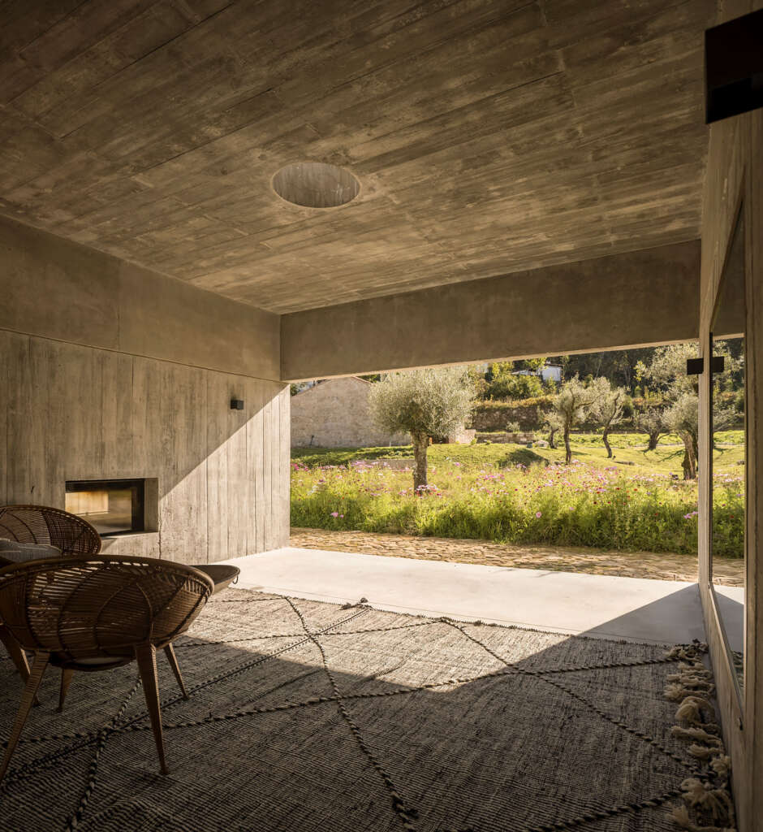
The third volume seeks to establish the volumetric connection to the south, in a contained way, allowing
the comprehension of this architectural set, integrating the new and the old.
Functionally, we sought to design a fluid space, that would be easy to perceive, but unique and adapted
to its habitational purpose. With this intent in mind, the differentiation between spaces was marked
through different floor and ceilings heights, as well as through the introduction of patios and moments of
zenithal light.
The intent to obtain a fluid space dictated the structural solution that is embedded in the architecture,
which consists of three large beams that run the entire length of the south volume. This solution allows
the non existence of pillars in all spaces, materializing the desired experience.

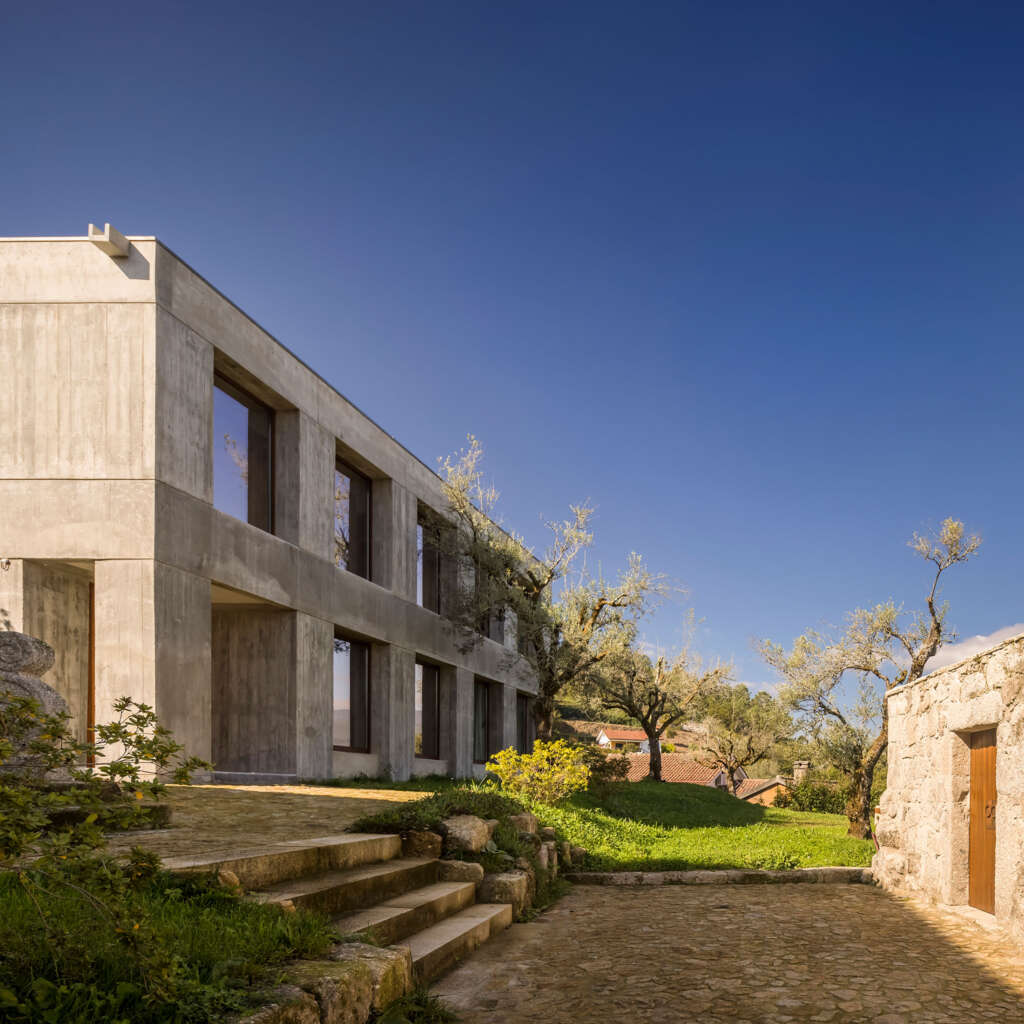
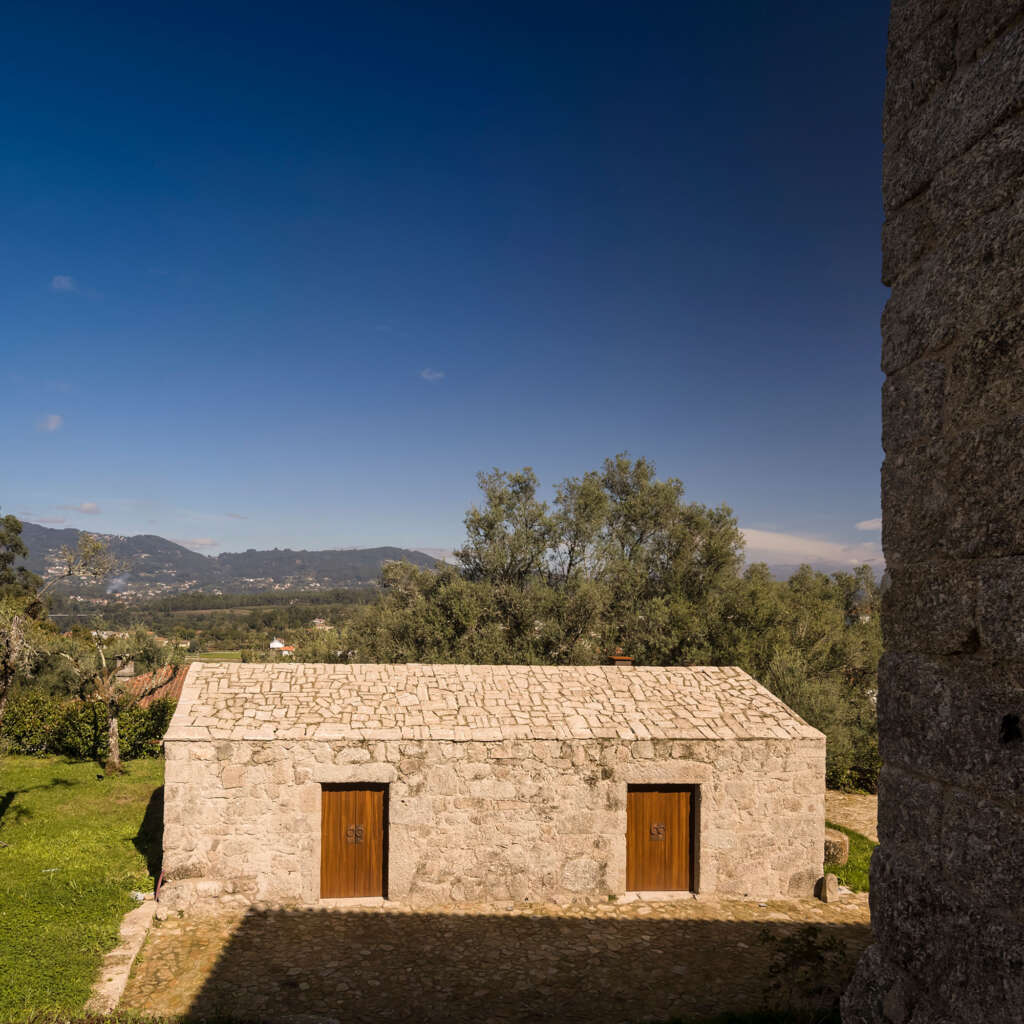
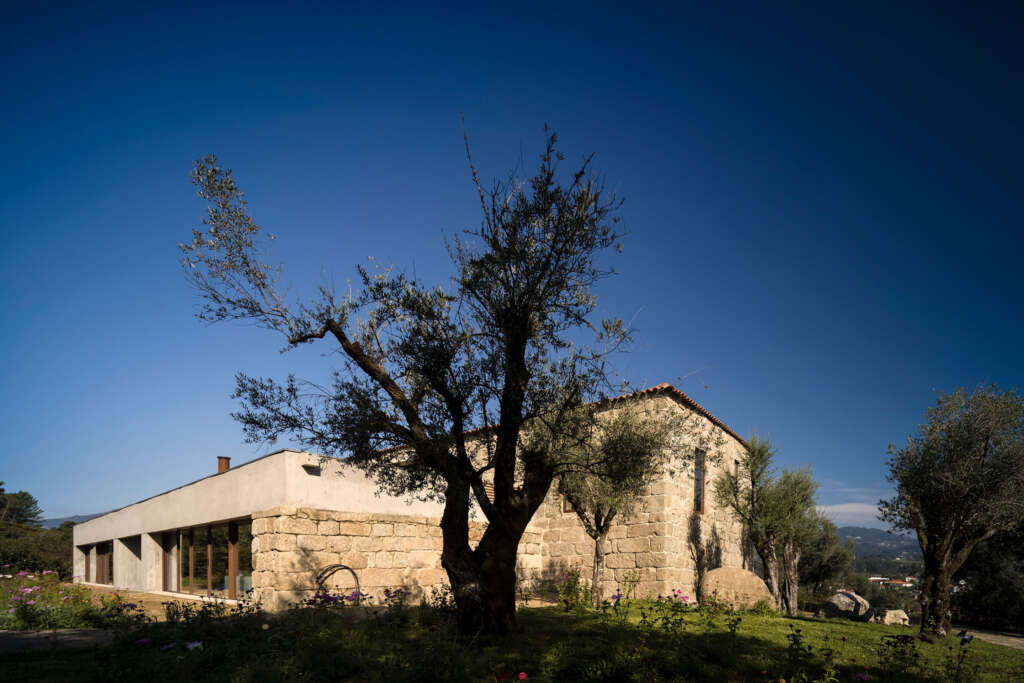
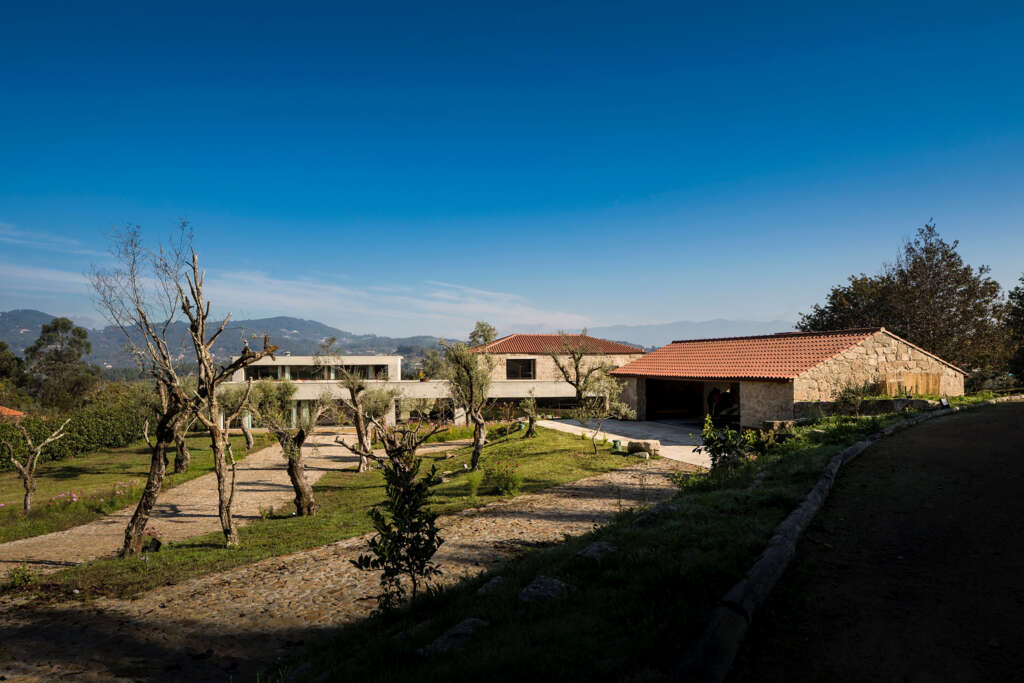
Project Details
- Project name: Casa no Minho
- Location: Minho, Portugal
- Completion Year: 2021
- Collaborators: Rita Basto
- Photo credits: Fernando Guerra | FG + SG
- Main architect: Germano de Castro Pinheiro
- Atelier: Germano de Castro Pinheiro






