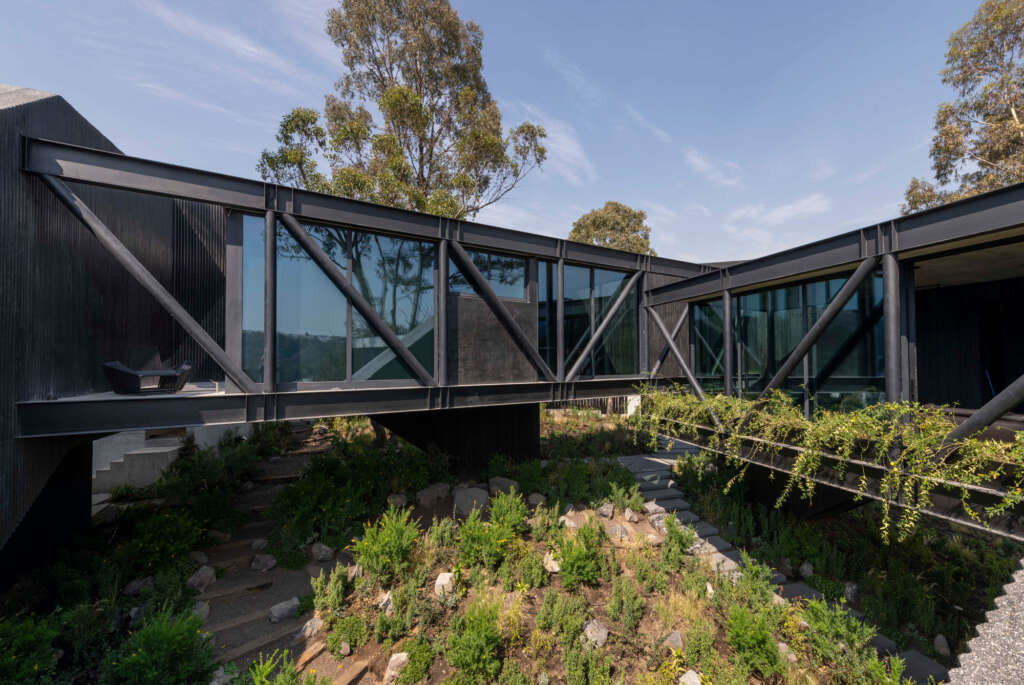
Casa Pasiddhi
Architect: Rojkind Arquitectos, Agustin Pereyra, Inocente Colectivo
Location: Hacienda de Valle Escondido, Mexico
Type: House
Year: 2022
Photographs: Jaime Navarro
The following description is courtesy of the architects. In Casa Pasiddhi, a traditional architectural housing program becomes a meandering discovery. Everything happens within a circulation system contained in a solid concrete volume with multiple exits where its path is made in a semi-dark passage, illuminated mainly by overhead skylights during the day and very subtle downlights at night.
Located in “Hacienda de Valle Escondido”, State of Mexico, within a residential area characterized by modern country- style houses, Casa Pasiddhi is discovered as an introverted stone vestige, revealing only
some features of its solid and brutalist volume.
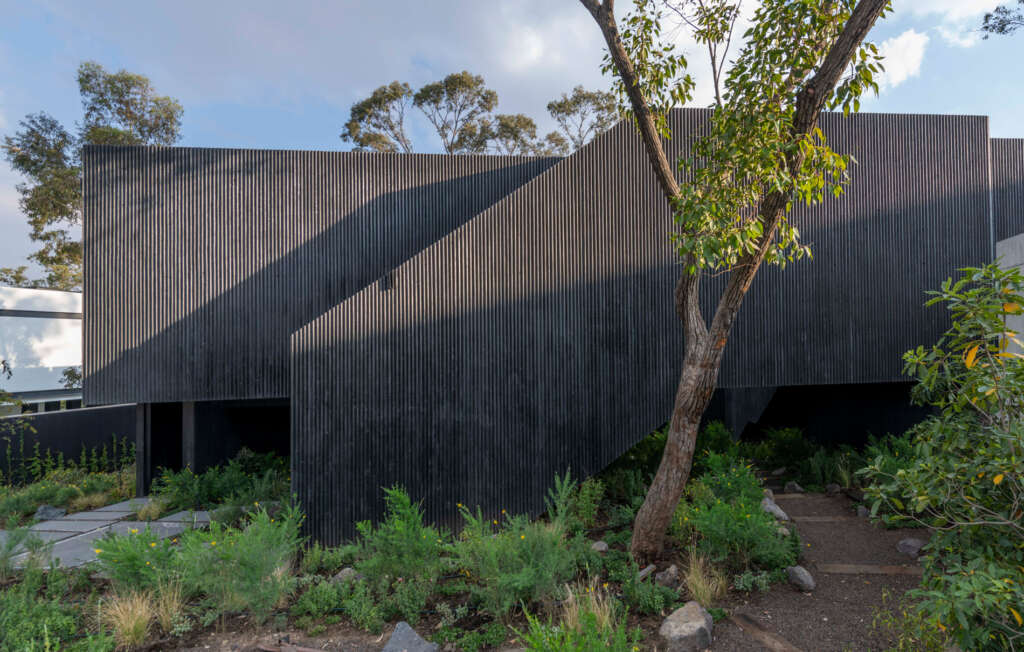
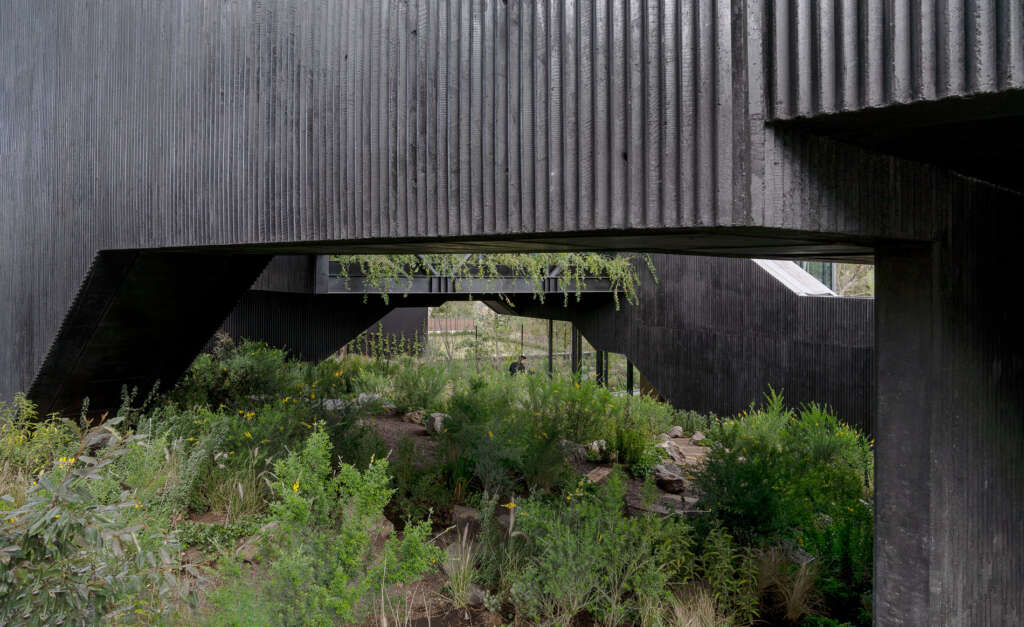
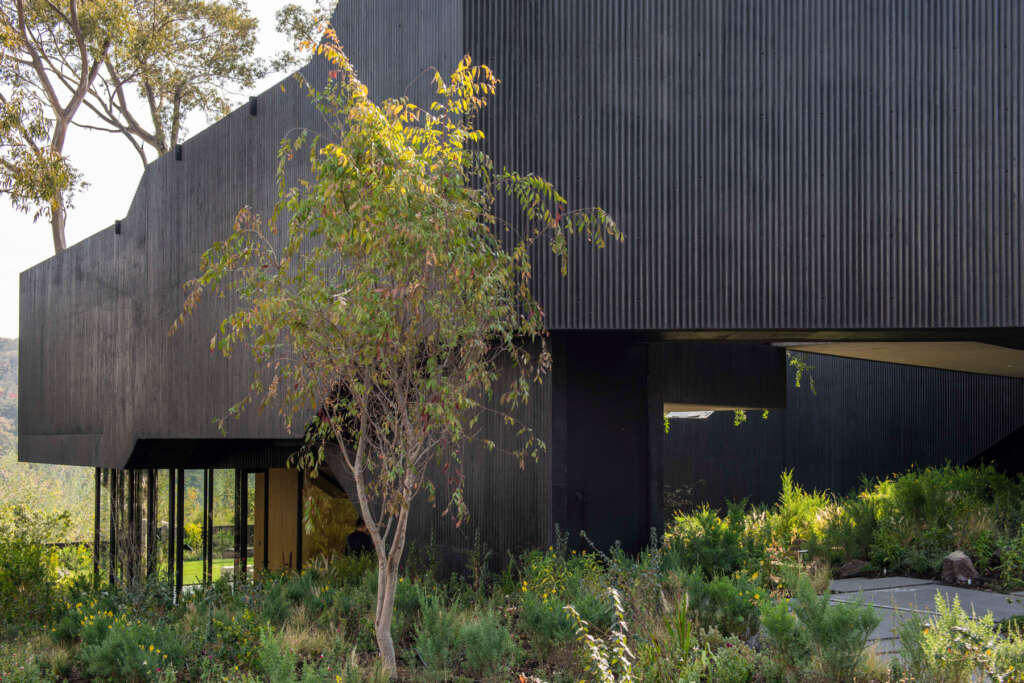
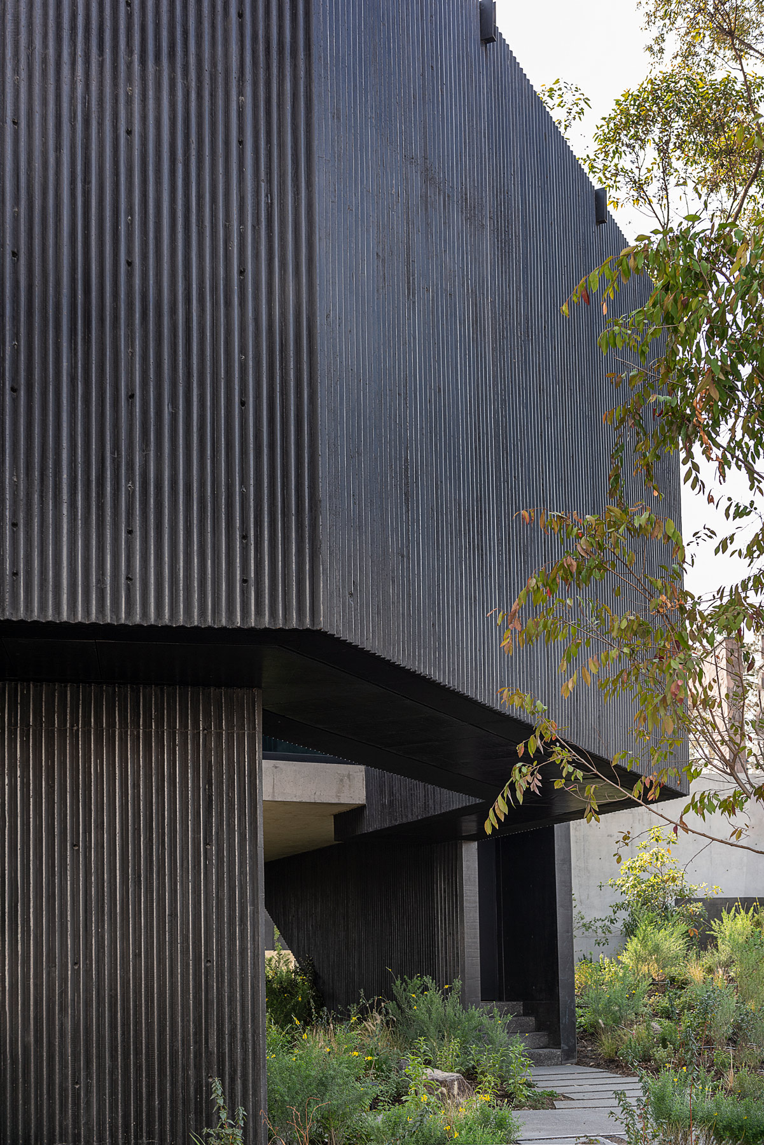
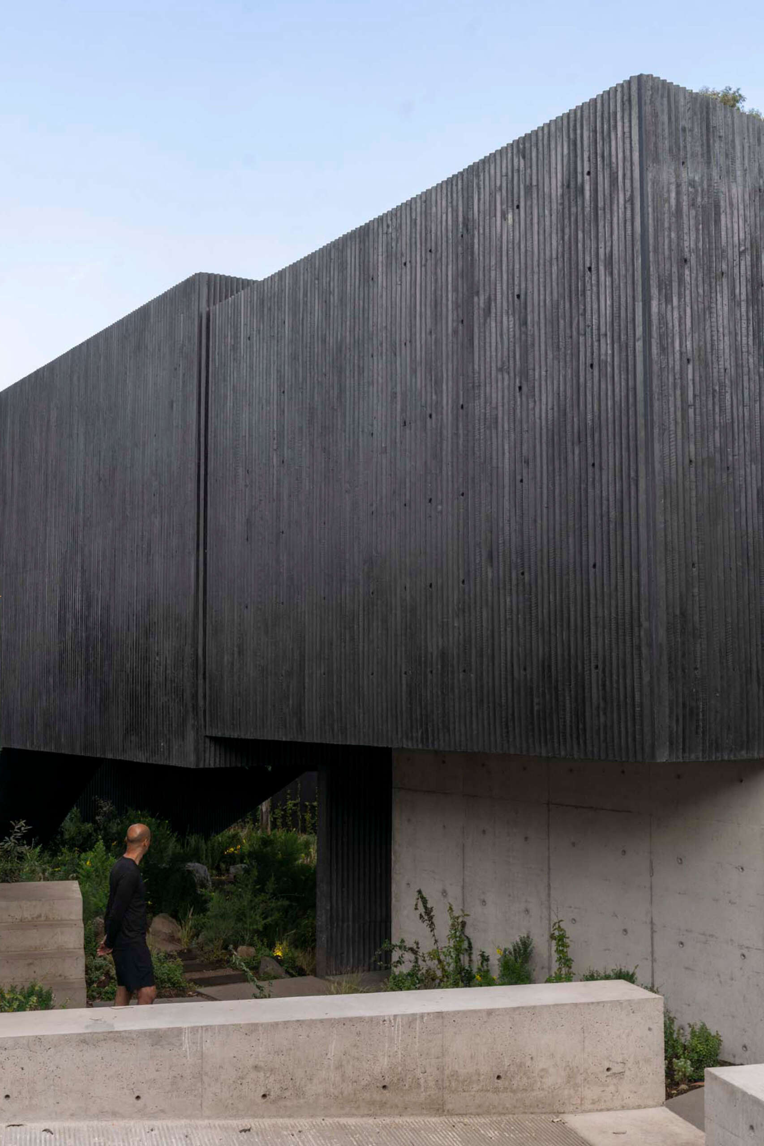
Design
Going through a simple lattice of vertical elements of wood, which barely divide the street from the property, a fluted black concrete volume appears containing the horizontal and vertical connections making
and abstract mobility diagram. The volume rises, freeing the garden and showing different areas of the house amongst the abundant and wild vegetation.
The snake-shaped element forms a contemplation patio garden in the center of the house over which the rooms and family gathering areas hover above overlooking the patio from where the lobby is accessed. While entering the house you discover the main garden in which all the views and social activities of the family are centered.
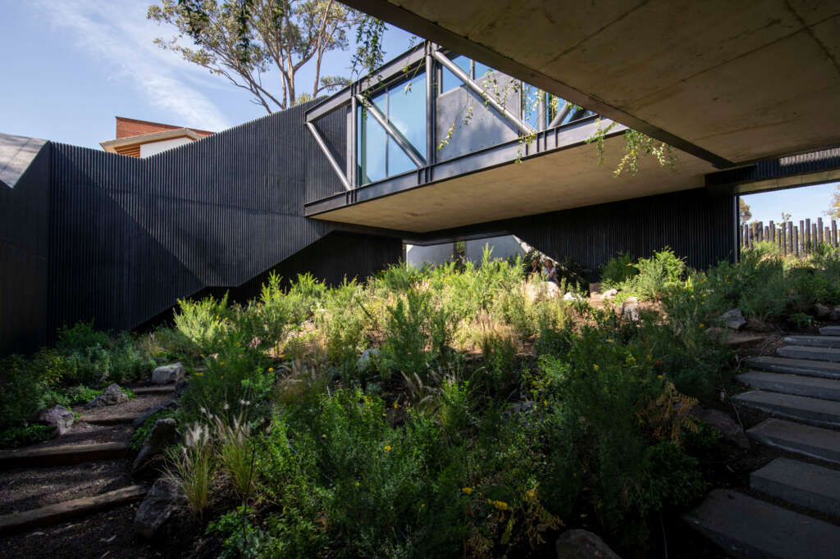
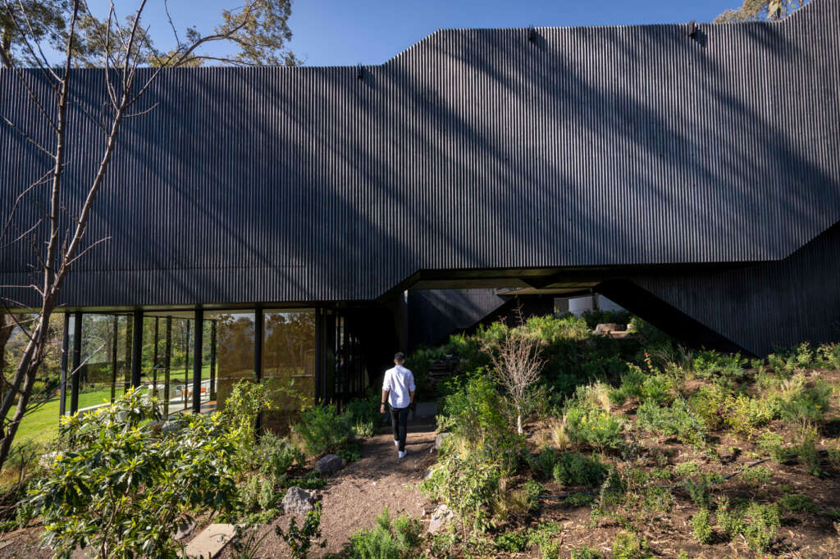
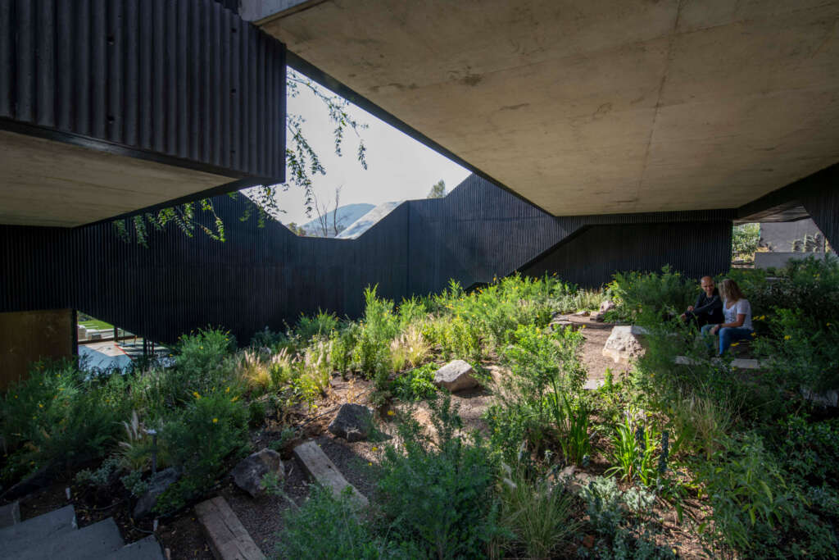
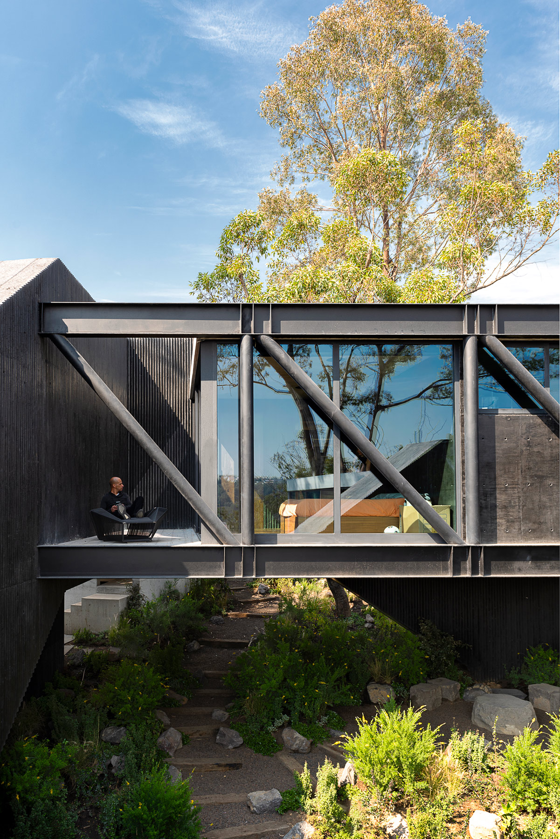
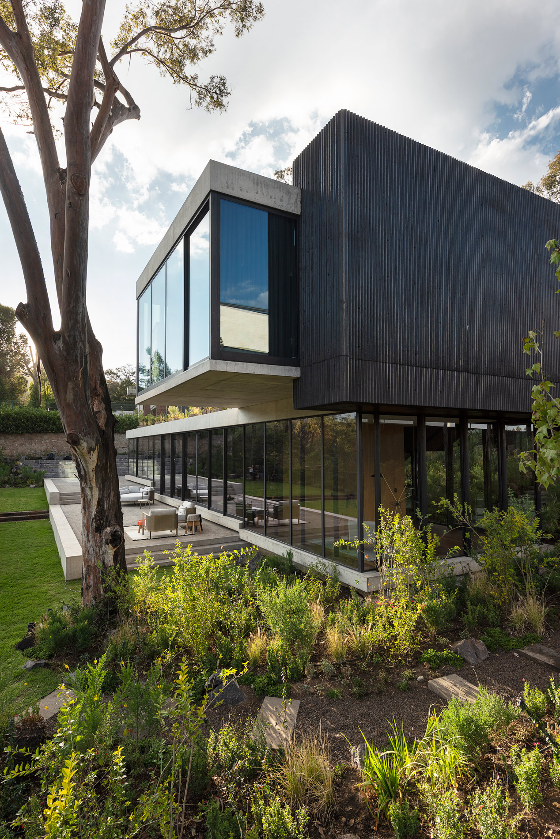
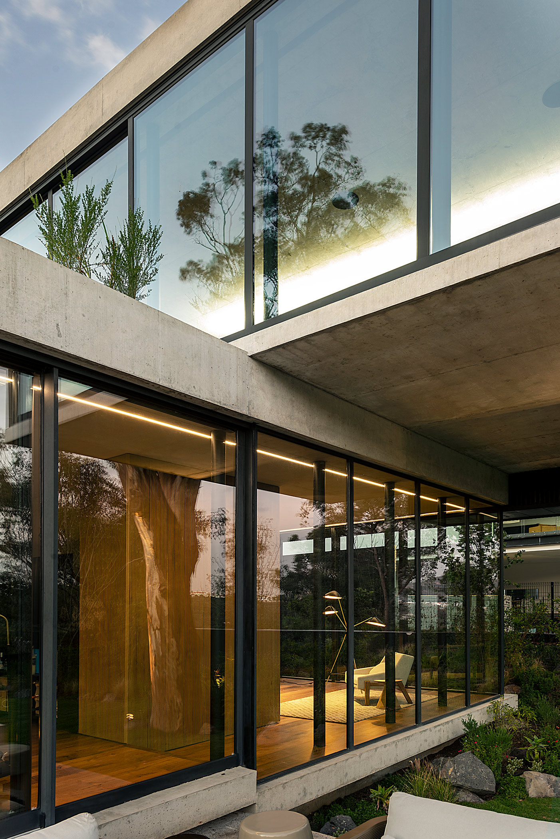
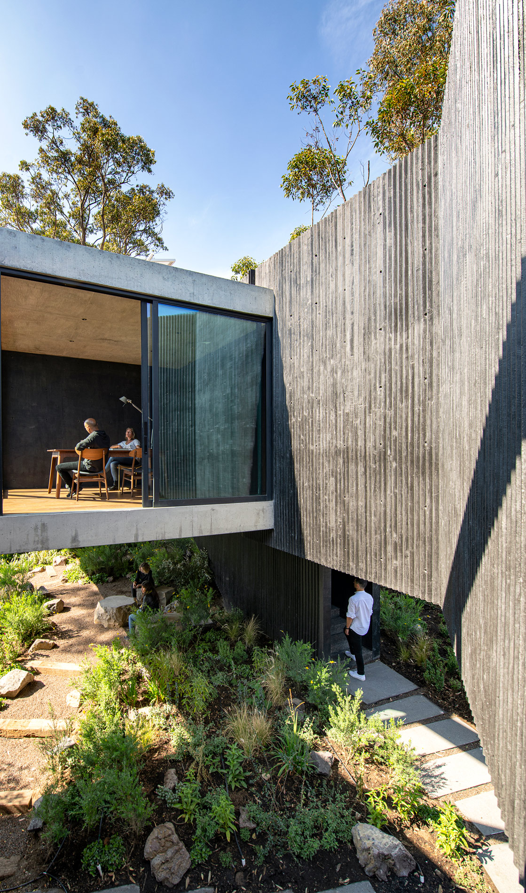
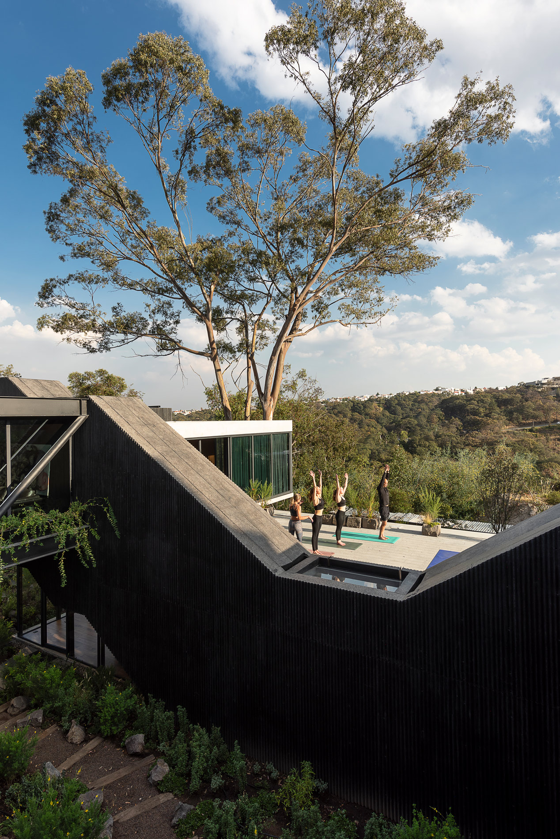
The container volume of the circulations functioning as a wall, protecting the spaces from the views of the neighbors. This element multiplies its function being circulation, giving privacy and defining views while giving the project a volumetric intention.
In Casa Pasiddhi, a traditional architectural housing program becomes a meandering discovery. Everything happens within a circulation system contained in a solid concrete volume with multiple exits where its path is made in a semi-dark passage, illuminated mainly by overhead skylights during the day and very subtle downlights at night.
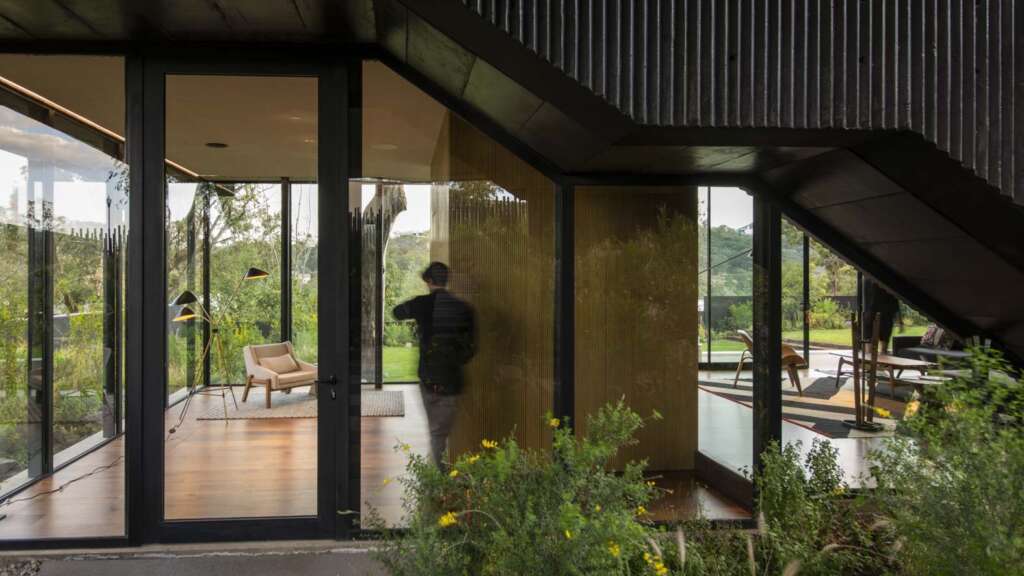
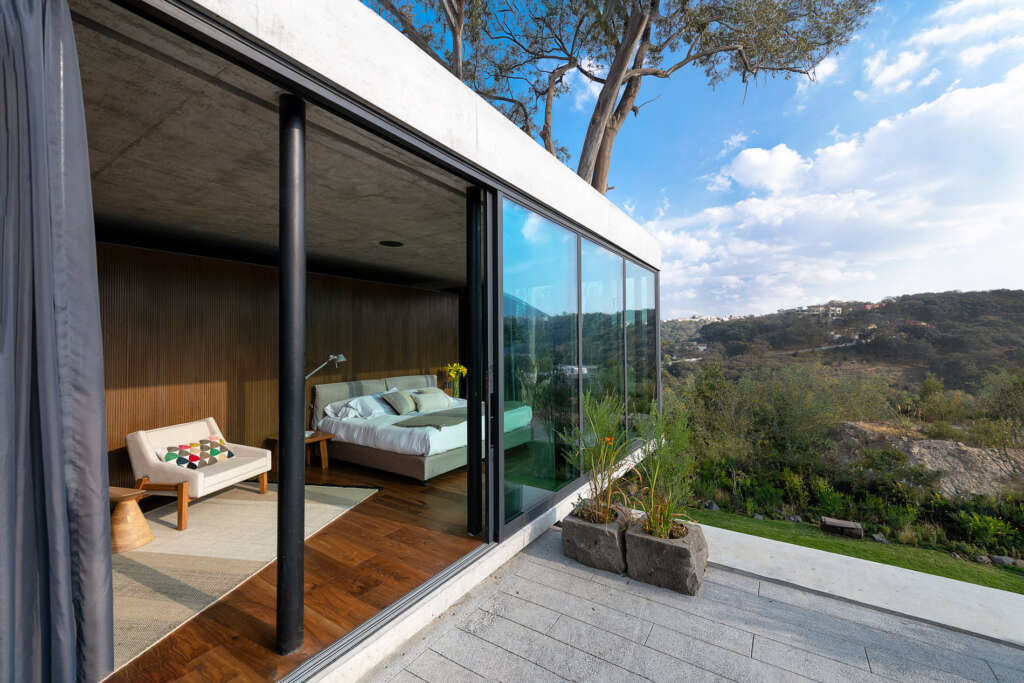
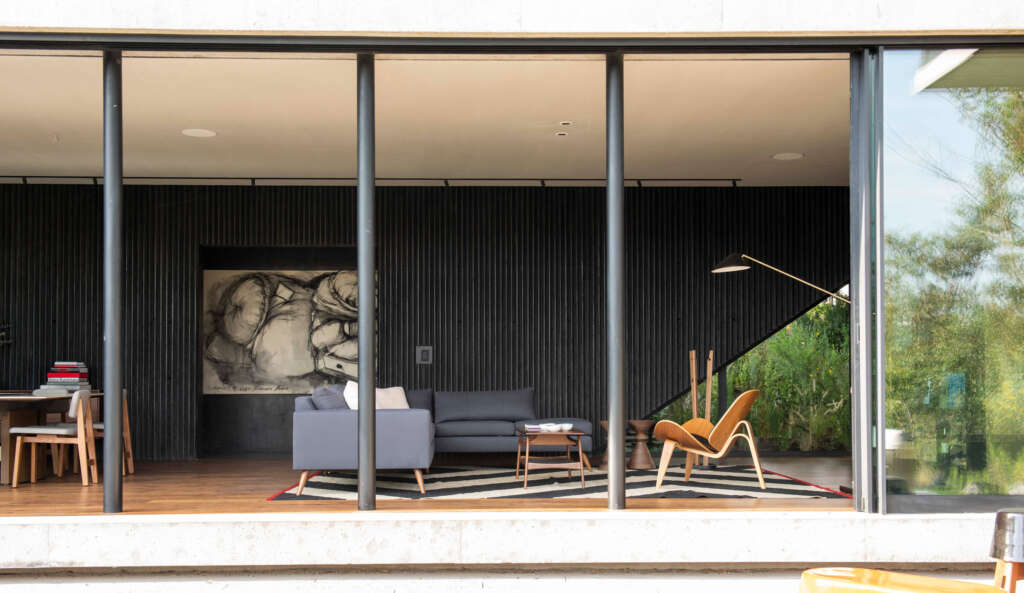
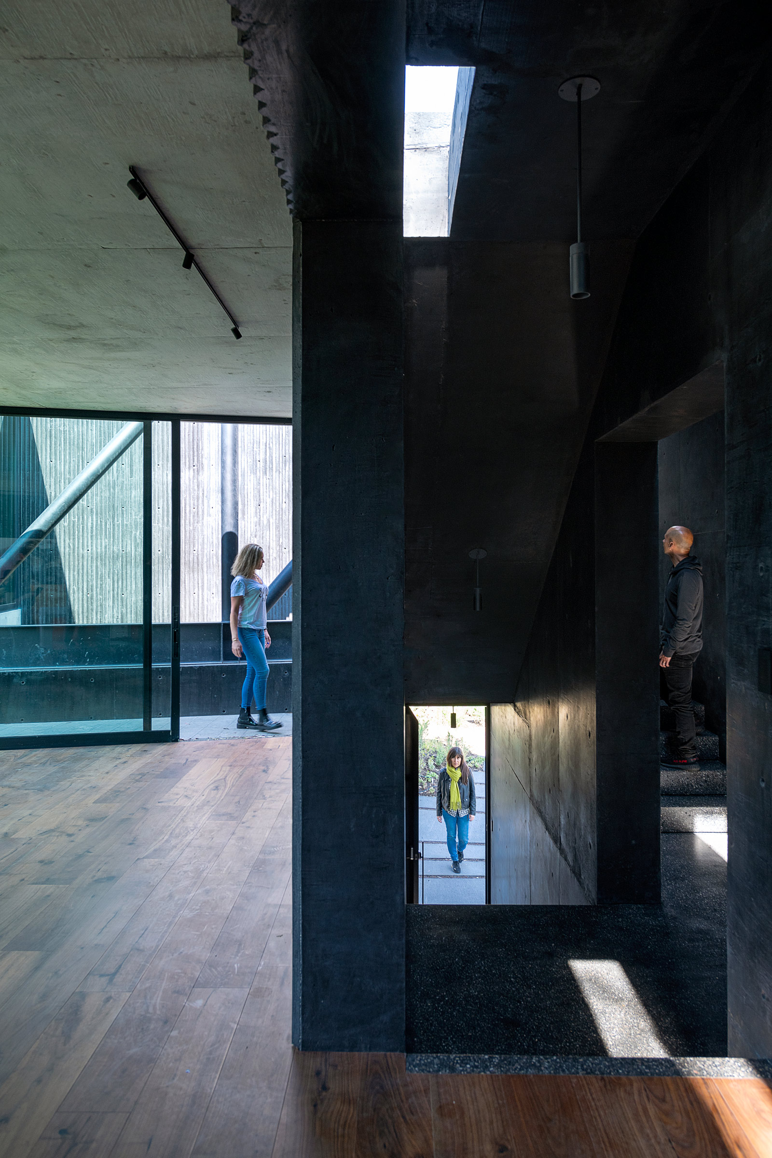
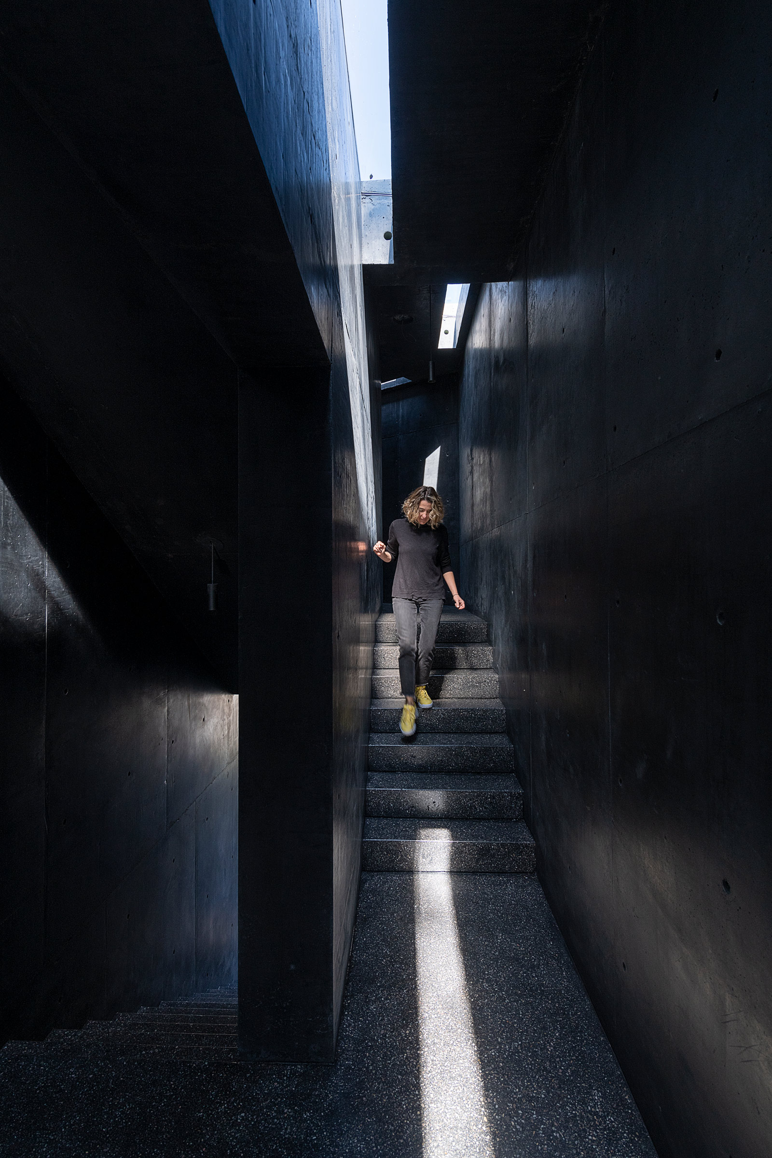
When accessing each room, the experience goes from semi-dark circulations to wide views with bright floor to ceiling glass spaces that accentuate the connection to nature. In the exterior areas quite the
opposite happens; the spaces that are delimited, framed, or covered by the volume that rises and winds, create multiple experiences within a garden that invites you to visit it and discover the different areas of the house.
The project only uses three materials: Concrete, wood and glass. The concrete in presented in 2 colors and textures; gray concrete with a smooth finish for the walls of the service elements and gray concrete slabs, dark concrete with a zigzag finish to reinforce the hugging gesture of the project.
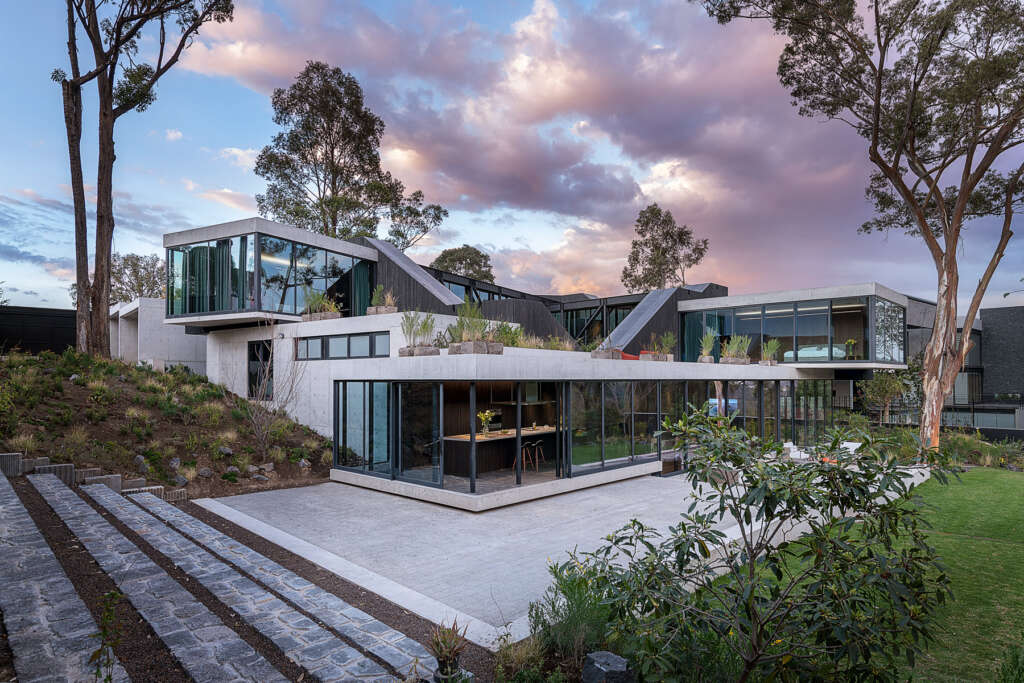
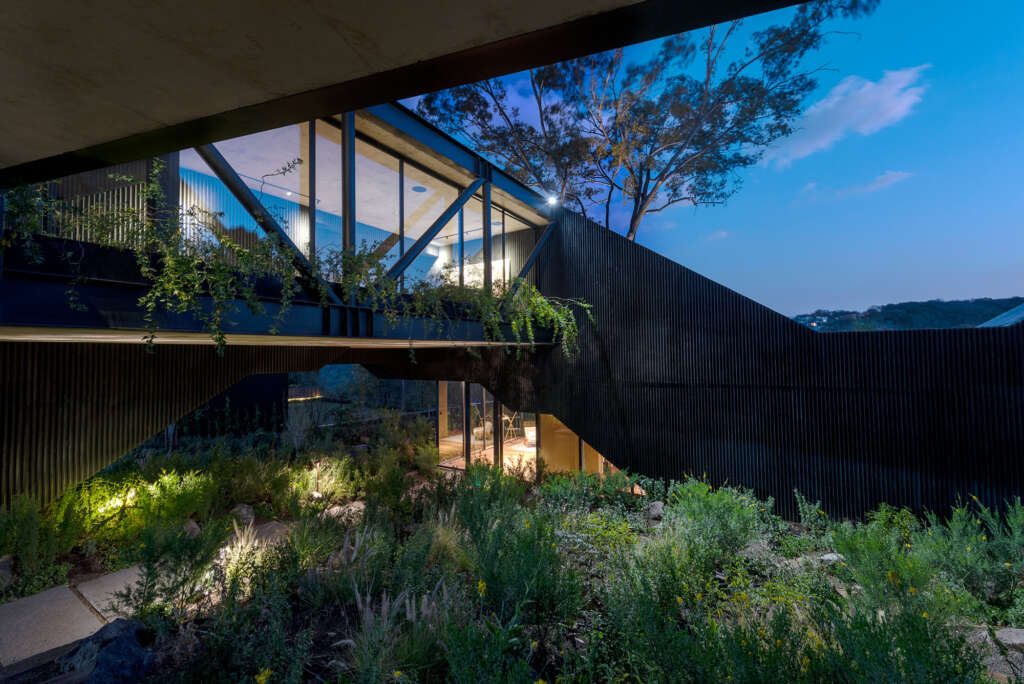
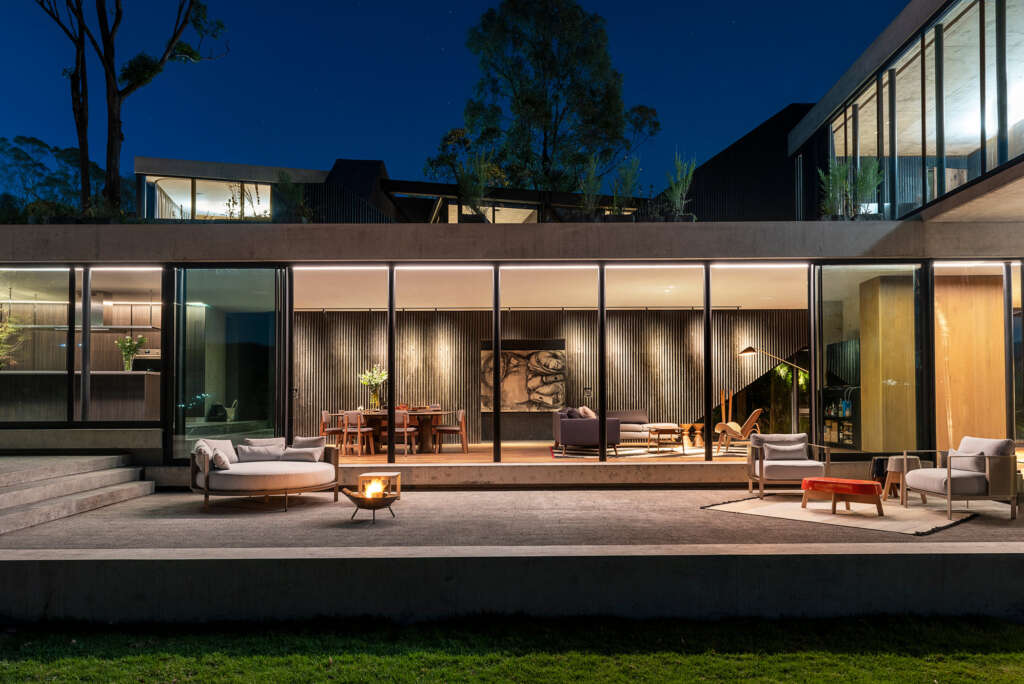
Project Details
- Architecture:
- Rojkind Arquitectos:
- Michel Rojkind, Ruth Díaz, Eli Ambris, Victor Cruz, Victor Martinez, Daniel Flores, Arie Willem, Adrian Kreslik, Edgar Aurioles, Gerardo Salinas, Adrían Aguilar, Andrea León
- Agustin Pereyra:
- Agustin Pereyra, Roxana León
- Inocente Colectivo:
- Paulina Goycoolea, Alfonso Paz
- Rojkind Arquitectos:
- Structural Engineer: Ing. Juan Felipe Heredia
- MEP: Ing. Germán Muñoz
- Landscape Consultant: PA-AR Taller, Paola López, Carlos Ríos
- Custom Installation: NTX, Jaime Freyria
- Lighting Consultant: Luz en Arquitectura
- Builder: ESPAI, Arq. Carlos Ortíz
- Installations: MRG Intalaciones y Diseño
- Kitchen: Piacere
- Interiors: Mutuo Estudio: Paola Ruiz De Chavéz, Geysell Capetillo
- Location: State of Mexico, Mexico
- Year: 2017
- Status: Concluded
- Program: Residential




