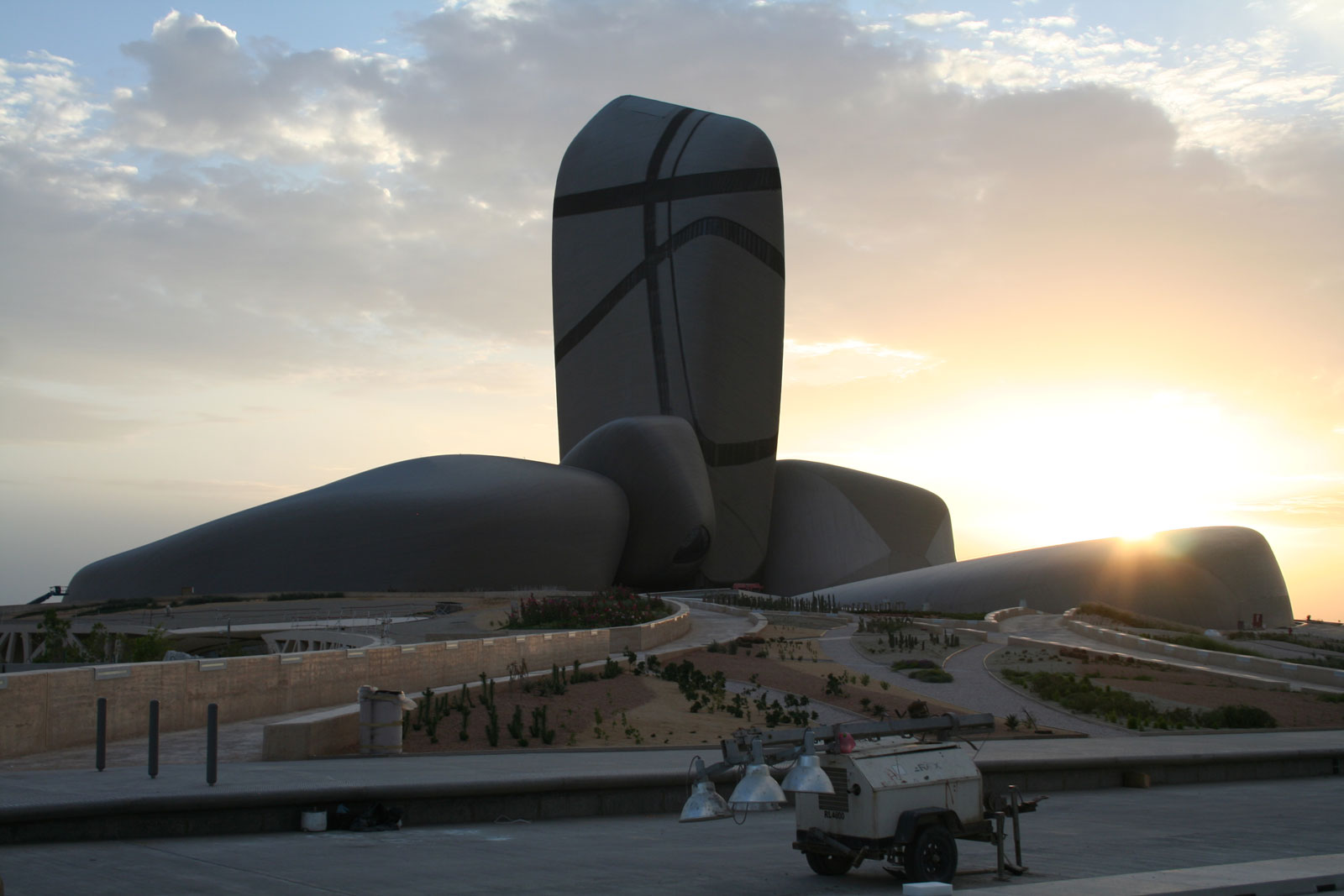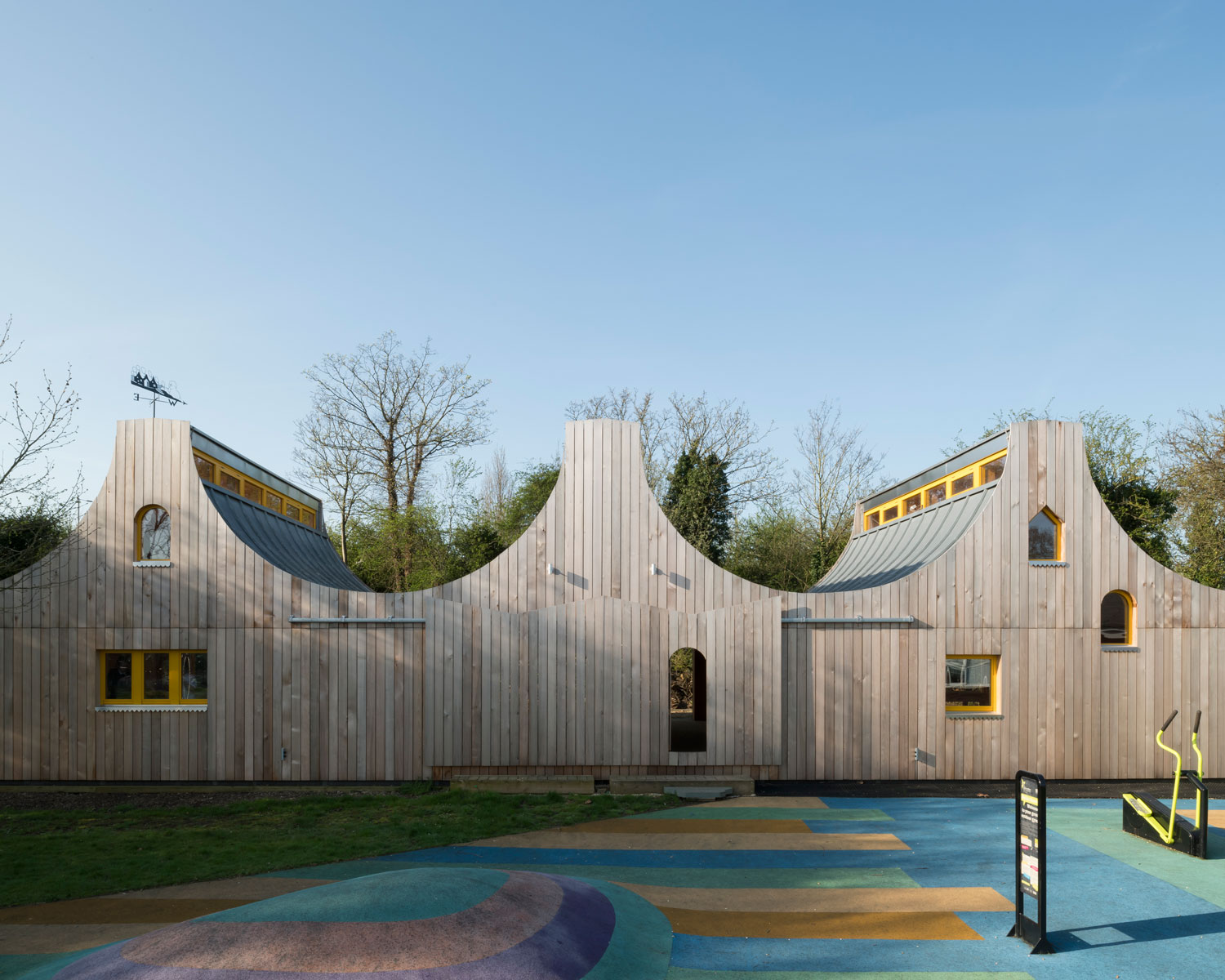Naberezhnye Chelny, Russia
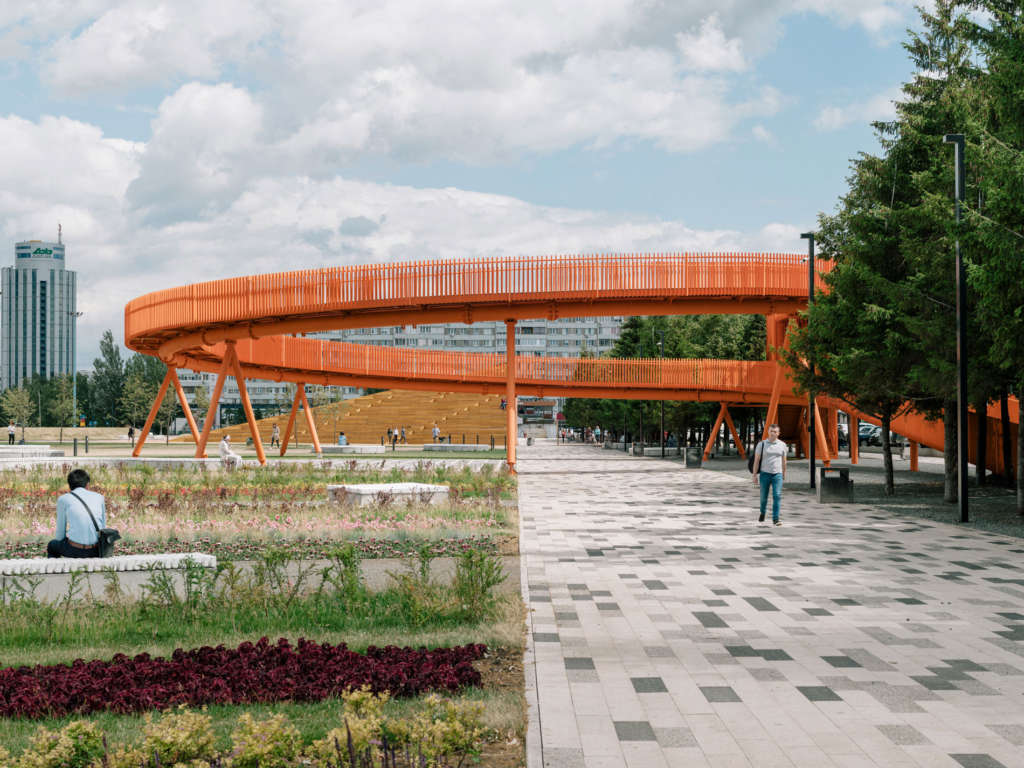
The following description is courtesy of DROM.
Our renovation project for the main public square in Naberezhnye Chelny, a Soviet city built in the late 1970’s around the famous Kamaz truck factory, is a fresh take on the role of public space in the single-industry city.
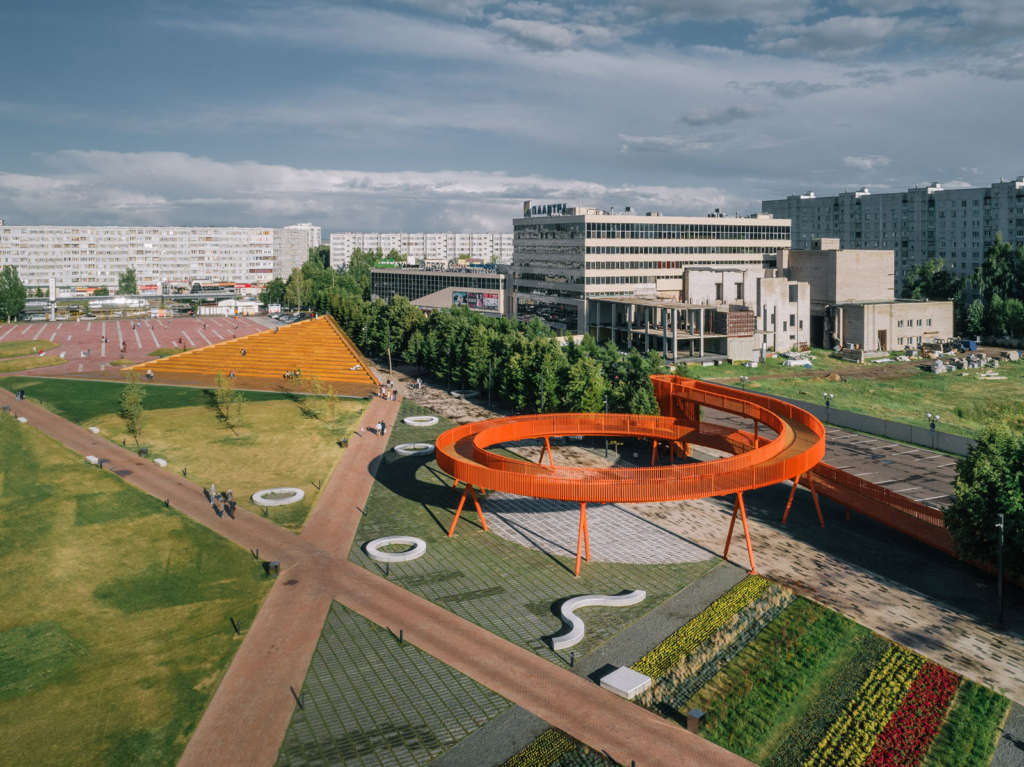
The original square was designed around a formal central axis that intended to connect the municipality building to the Lenin museum. Since the latter was never built, the axis lost its meaning. The square remained formal and monotonous; a relic of the Soviet past that was underused and disconnected from the city and its public life.
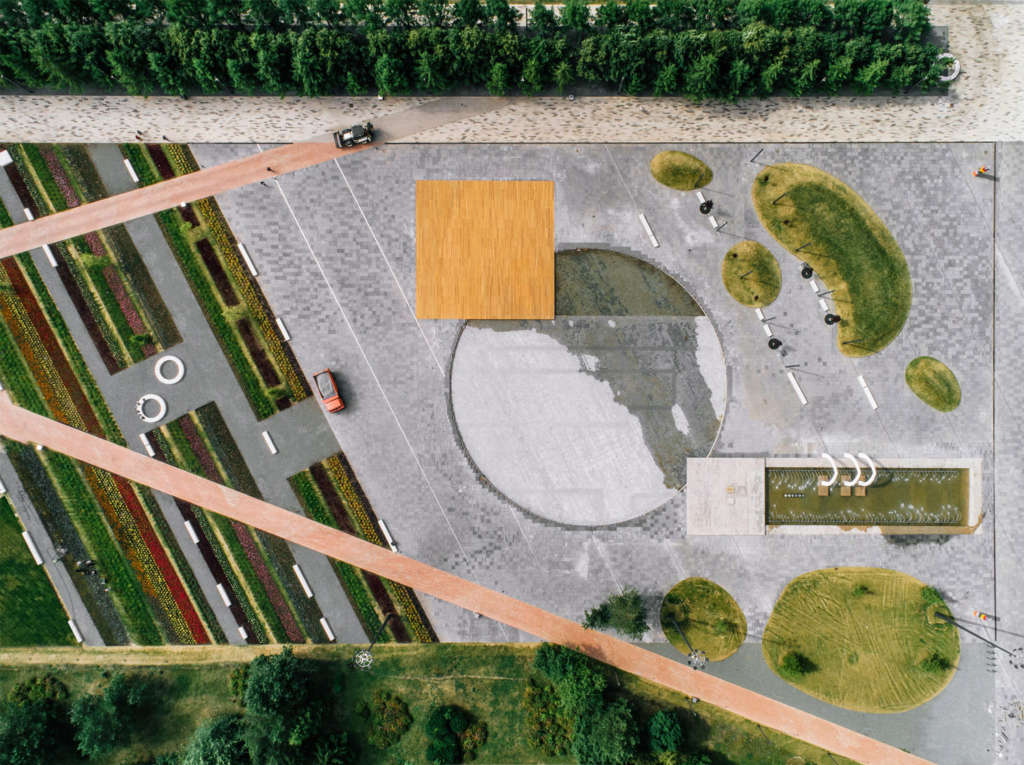
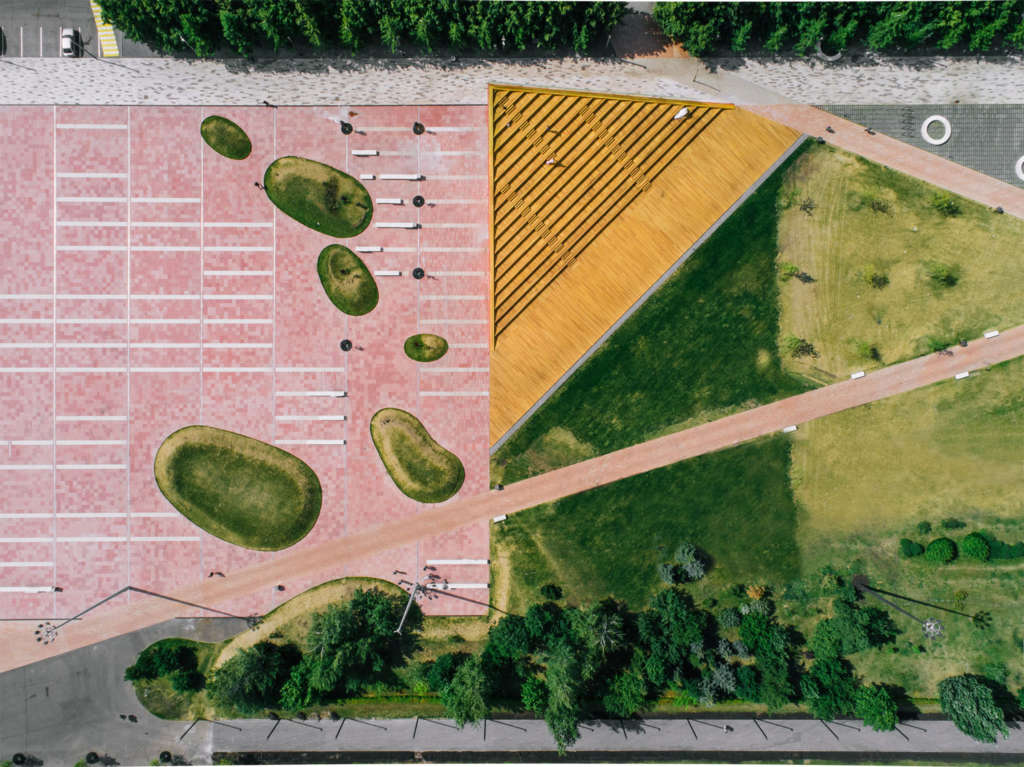
We transformed the square into a captivating, dynamic public space with multi-character environments and qualities that are inclusive of different groups of people.
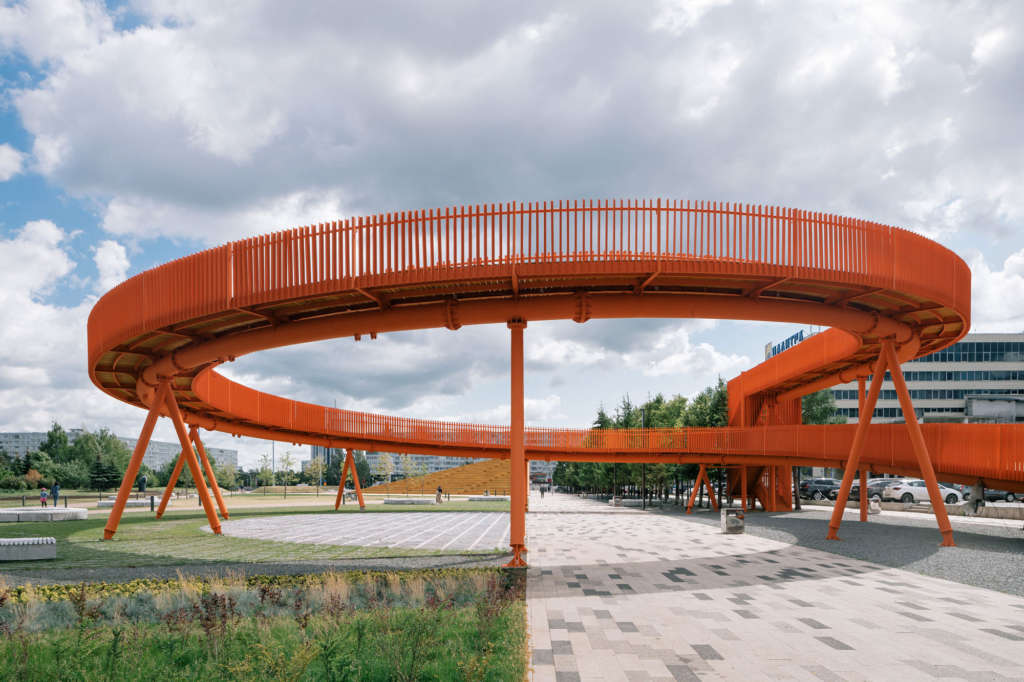
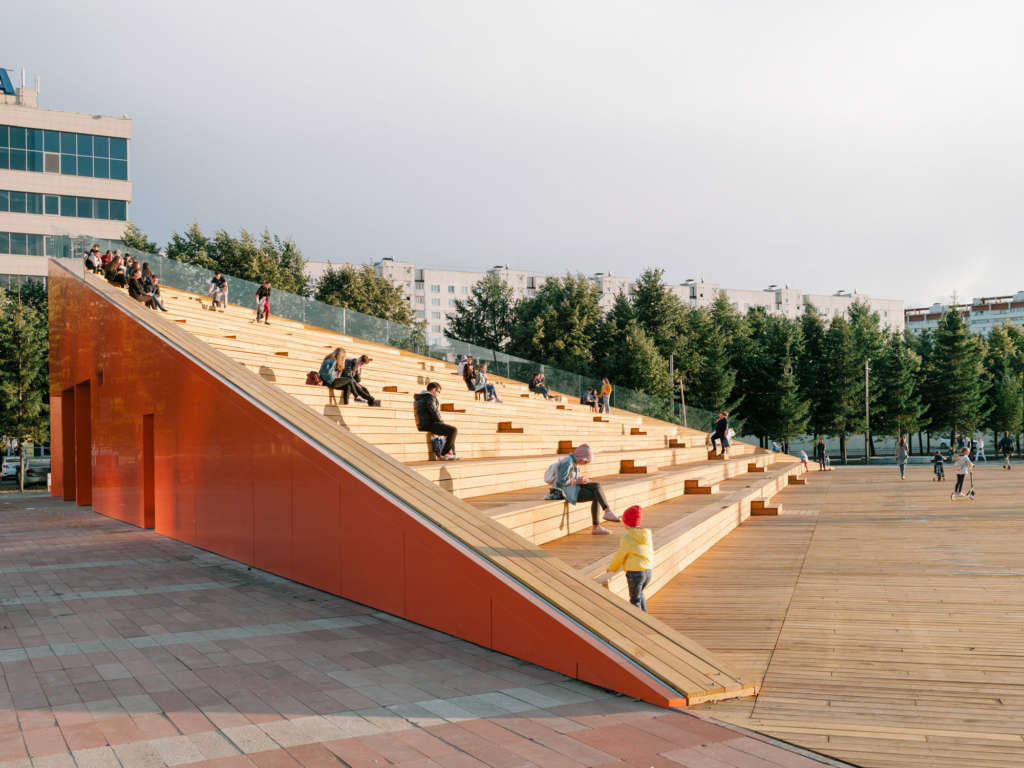
Through the strategic relocation of the central axis to the edge of the square, to an existing row of densely planted trees, we stripped it of its ideological underpinning. Thus, providing visitors protection from the elements and connecting them directly to nearby neighborhoods. To intensify activity on the promenade, we designed a series of pavilions to be placed along the way.
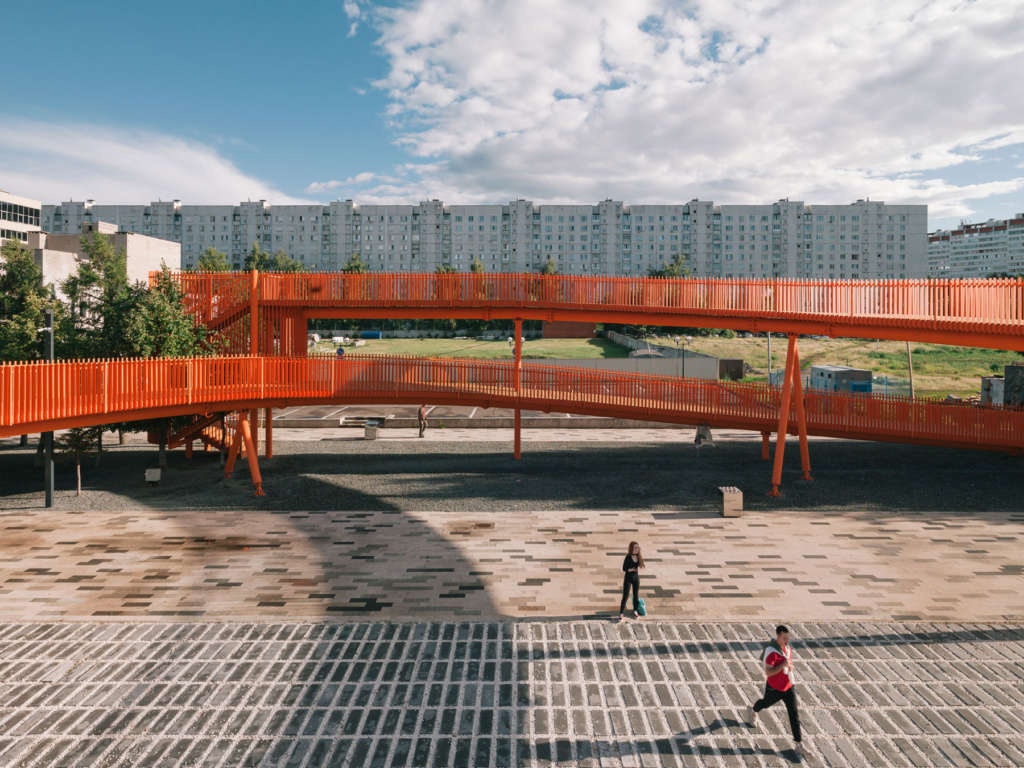
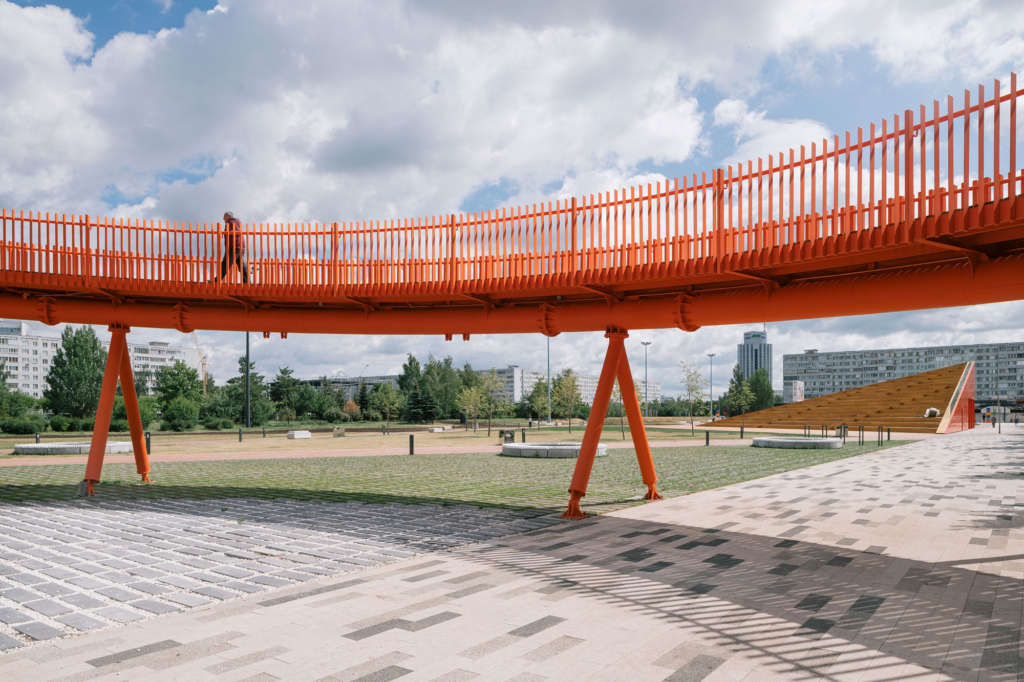
In place of the former central axis, we created a “city carpet” that functions as three squares, each with its own unique character: The Event Square is a paved urban space that is also used for weekly outdoor markets. The “Green Square” is for relaxing on the lawn and enjoying the seasonal landscaping by the city’s planting department. The Cultural Square has a renovated fountain and a new shallow pool for playing in water on hot days. This square is connected to the municipality and a movie theater that is located inside.
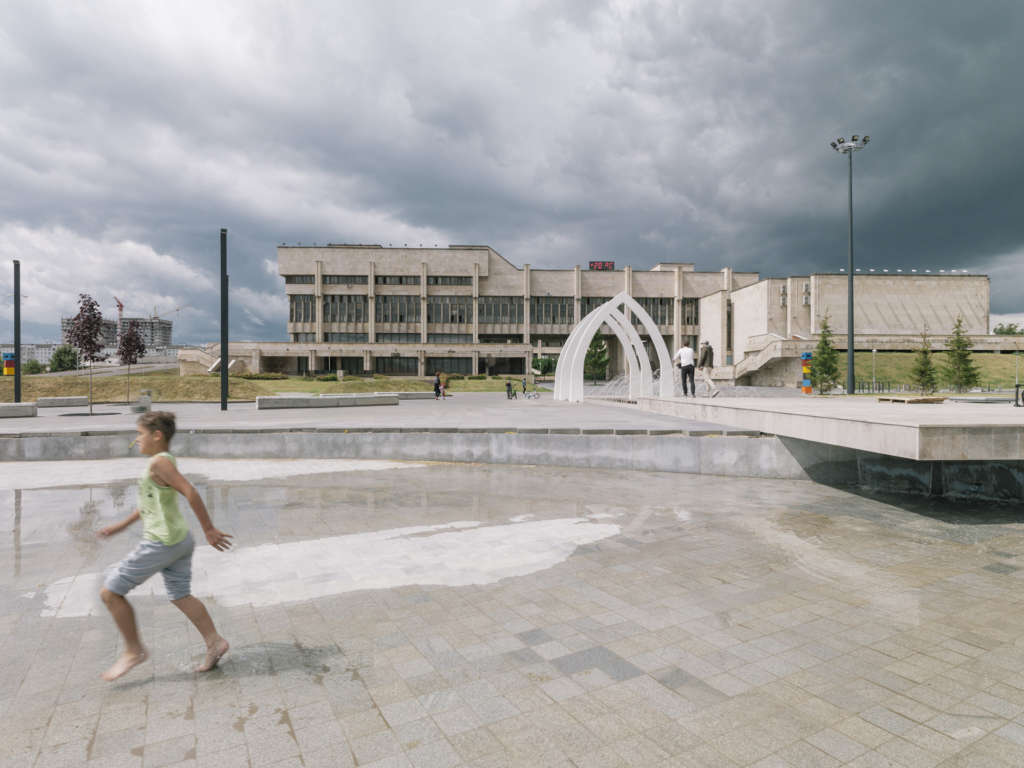

At intersection with the promenade, each square is energized by an anchor program: an amphitheater doubles as a cafe, a “spiral” viewing platform that is painted in the emblematic orange Kamaz color adds a vertical dimension, and a circular fountain pool that transforms into an ice-skating rink in winter.
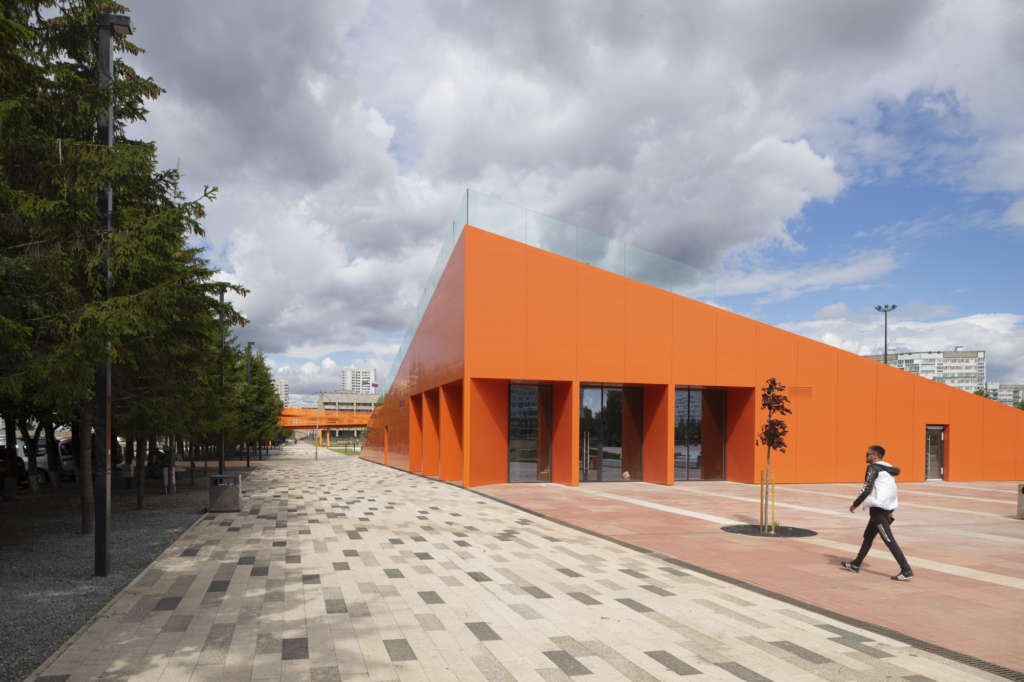
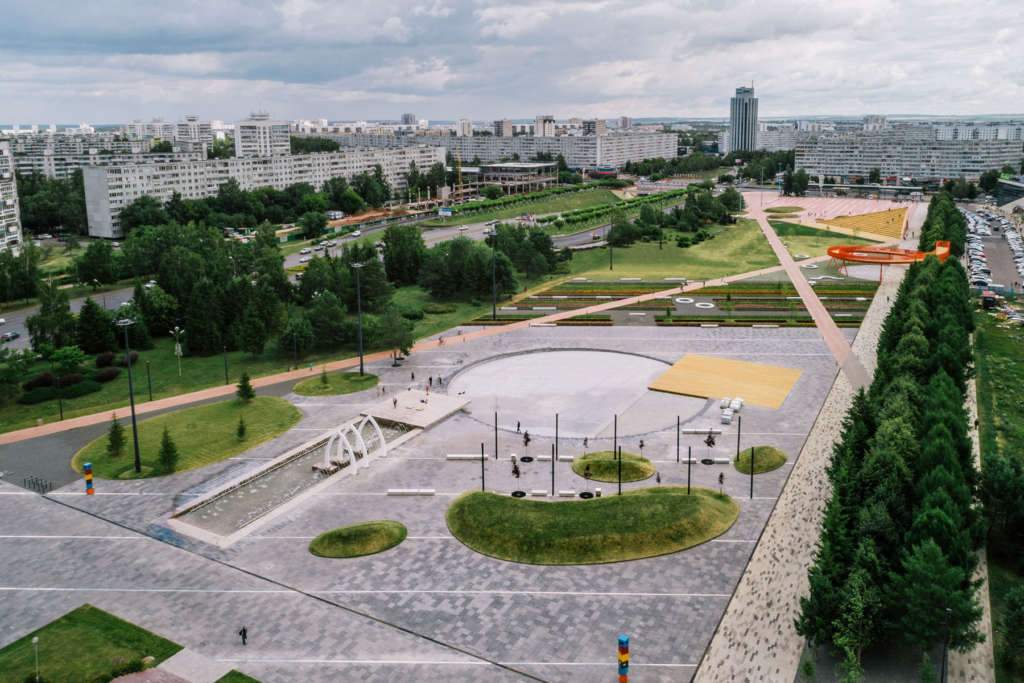
We developed a unique paving pattern for each of the squares and integrated spaces for rest that are protected from the strong cross-winds and sun by strategically placed “hills” and local species of trees.
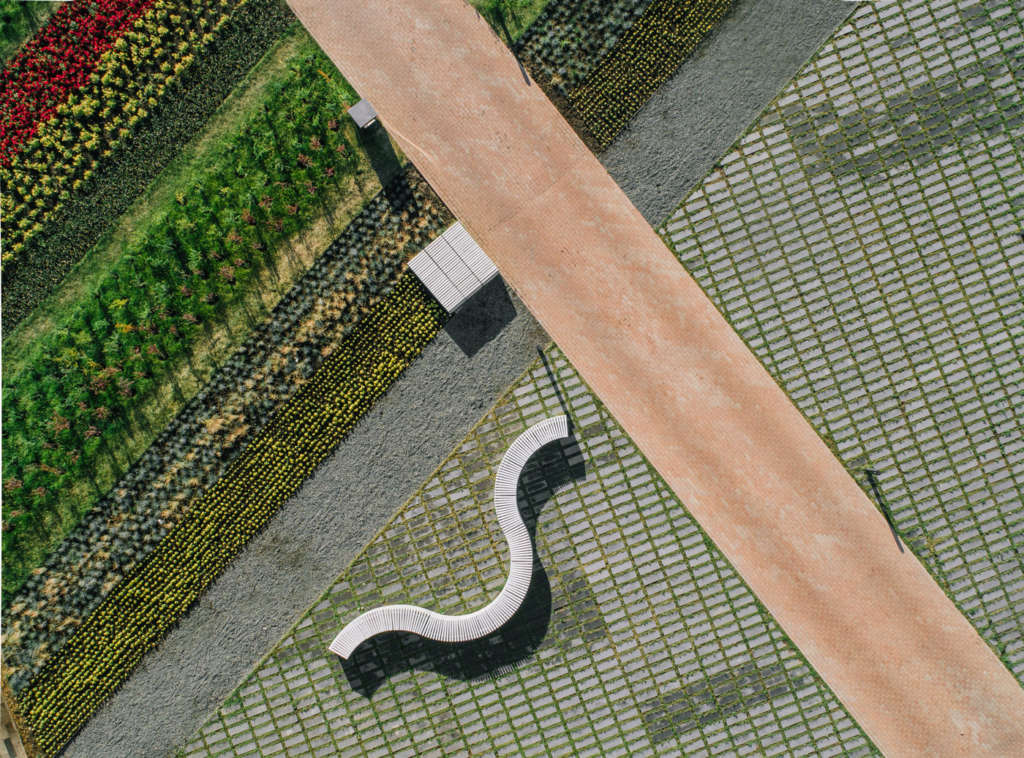
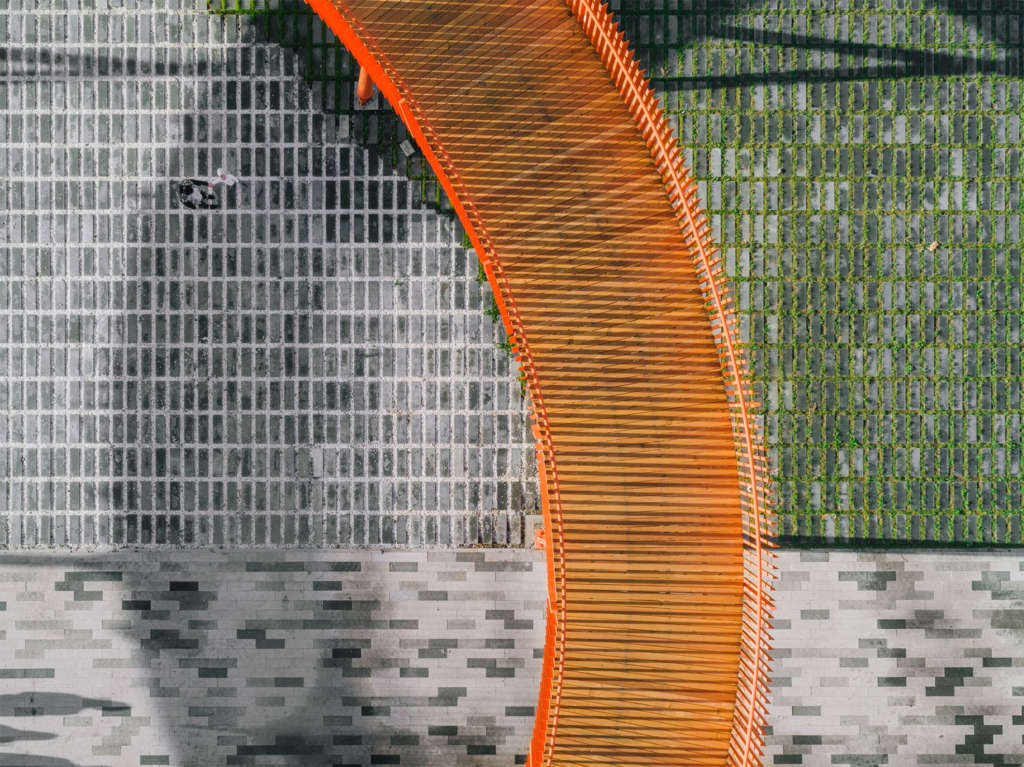
In addition to the pavilions, we designed urban furniture and lighting elements, which were developed and produced by local manufacturers. For them, the challenges posed by the project provided a new and exciting learning experience. Some, transformed their production lines for the purpose of the project, creating a new niche in the city’s economy. For example, the main supporting structure for the “spiral” was made with the same technology that is utilised in making gas pipes. The benches were made in a local concrete factory, and the lamps were made using standard steel profiles. We also carefully considered the existing ecosystem, leaving most of the greenery and adding new trees. All these aspects helped to reduce negative emotions about the enormous transformation in the city center, making the project more sustainable, resilient, and financially viable.
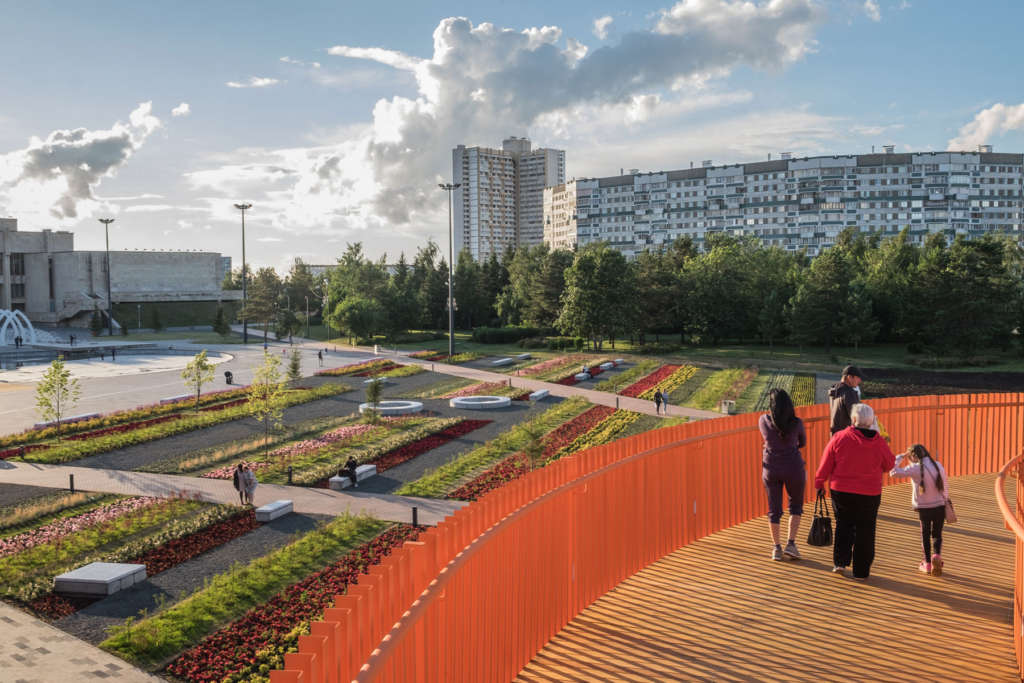
Project Details
Project name: Azatlyk – Central Square of Naberezhnye Chelny
Company name: DROM, in collaboration with Strelka KB
Website: http://www.d-r-o-m.com, https://strelka-kb.com/Contact
e-mail: office@d-r-o-m.com
Project location: Naberezhnye Chelny, Russia
Completion Year: 2019
Other participants
Local Architects: KMT Project Department
Engineering: KMT Project Department
Planting Consultant: NOVASCAPE, http://www.novascape.eu
DROM design team: Asaf Barnea, Aga Batkiewicz, Valentina Ciccotosto, Elif Gözde Öztoprak, Timur Karimullin (partner), Sofia Koutsenko (partner), Roos Pulskens, Timur Shabaev(partner), Pratyusha Suryakant
Client: DROM.RF, Strelka KB
Photo credits: Evgeny Evgrafov, Dmitry Chebanenko


