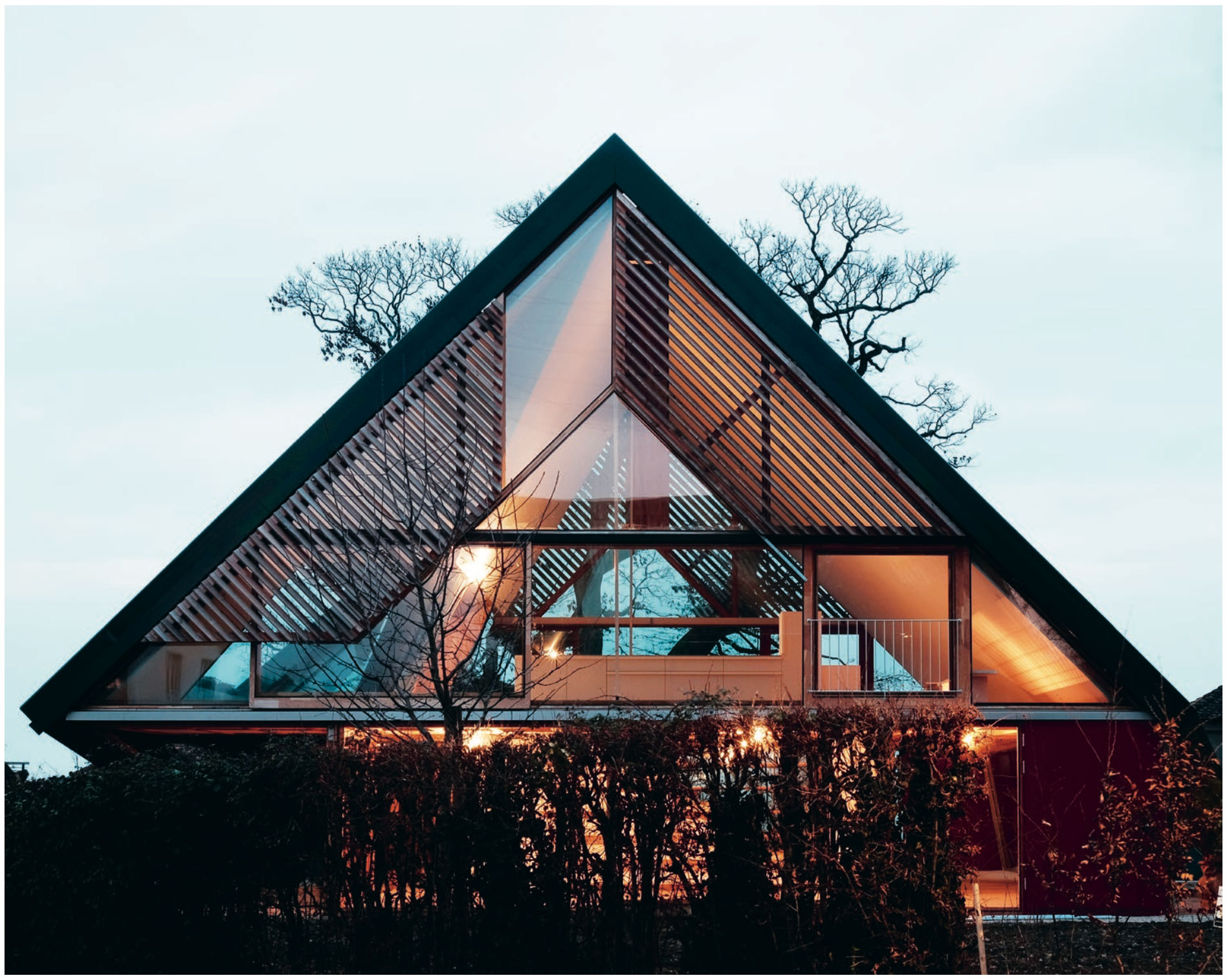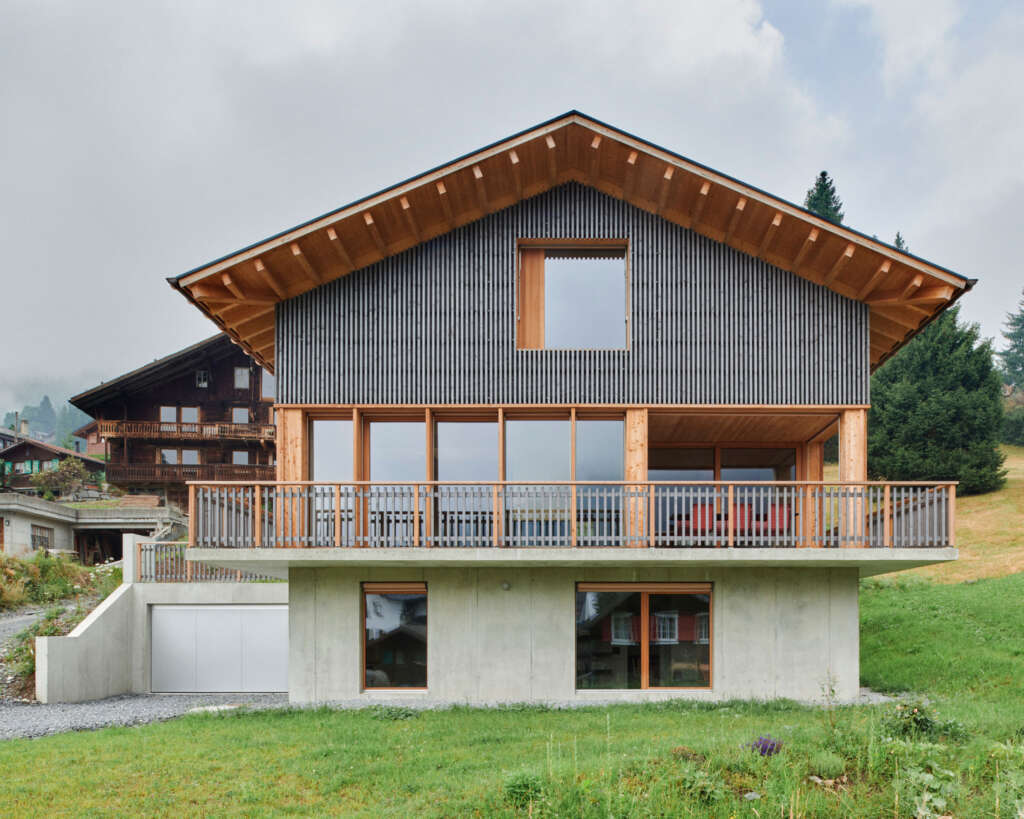
Chalet Marie-Louise
Architect: Gailing Rickling
Location: Morgins, Switzerland
Type: House
Year: 2022
Photographs: Guillaume Baeriswyl
Context and program
The following description is courtesy of the architects. Chalet Marie-Louise is located at the bottom of the southern slope of the Bec du Corbeau, near to the center of the village. The surrounding context is relatively dense and heterogeneous. It is composed of recent individual chalets and vacation buildings from the 1980s. A large old chalet stands out and testifies to the agricultural past of this former mountain pasture.
The project is implanted at the top of the plot in order to seek distant views and to clear the south of the land into a garden. The natural slope of the land allows to distinguish two entrances, that of the main house on the upper ground floor, and a «mountain» room on the lower ground floor, which serves as a checkroom and serves the two dwellings independently.
By proposing to add an independent apartment to a main residence, the construction participates, on its own scale, in the fight against the sprawl of the Valais territory. This program also responds to a request from the owner, a retired woman who is embarking on a new construction project and wishes to anticipate her aging. The apartment will be able to accommodate a caregiver if necessary. In this same reflection, the office located on the upper first floor can become a bedroom which, in relation to the barrier-free bathroom facing it, offers a walk-in option to the owner in case of reduced mobility.
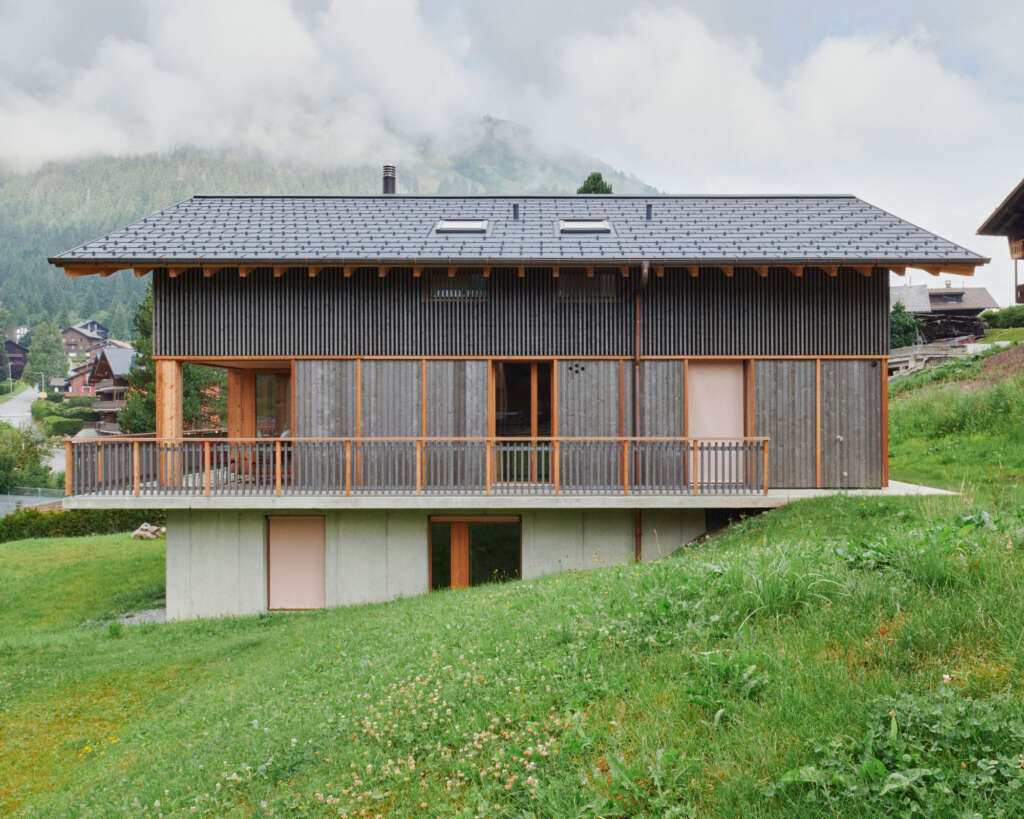
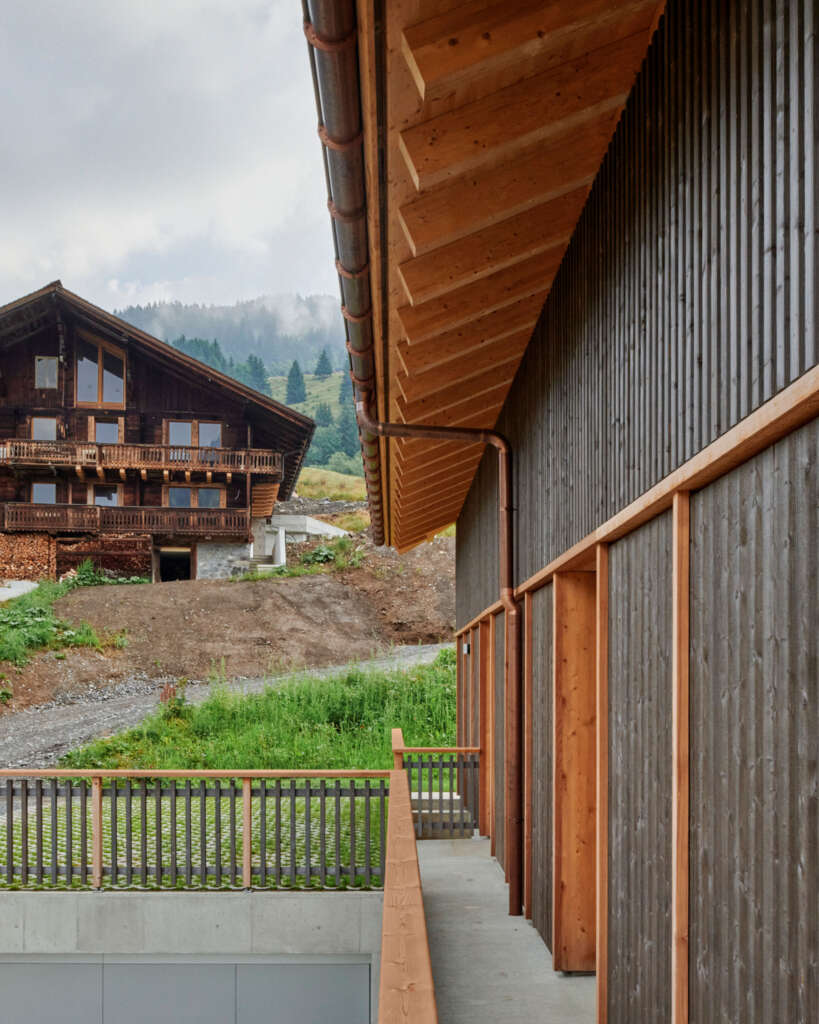
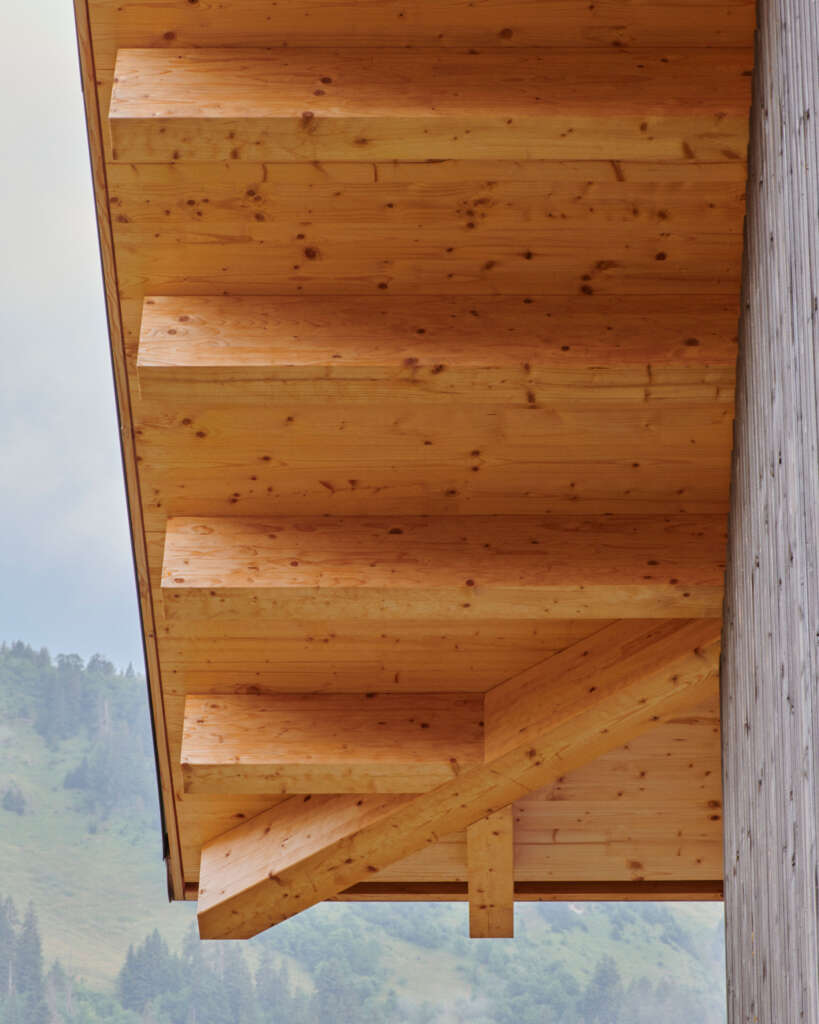
Facade and composition
The chalet is composed of three levels: a lower ground floor, which includes a two-room apartment as well as technical rooms, a common laundry and cellars at the rear; an upper ground floor, where the living spaces of the main house are located; and an attic that houses three bedrooms and a dormitory. In keeping with the traditional constructions of the Val d’Iliez and a contemporary architectural expression, the lower ground floor is worked as a mineral base in exposed concrete, while the upper floors are in wood frame.
The facades are treated with vertical wood cladding, in pre-weathered spruce timber, solid on the upper ground floor and openwork on the attic. The superposition of the levels marks the horizontality of the building, which extends over the length of the plot. The effect is emphasized by the larch cornice and counterbalanced by the integration of vertical posts, also in larch, which punctuate the facade and between which the openings are inserted. The design of the eaves is optimized to reveal the rafters of the frame, which accompany the composition. Their inversion on the 4 facades accentuates the impression of lightness of the aluminum tile roof and creates an ornamental pattern in the corners.
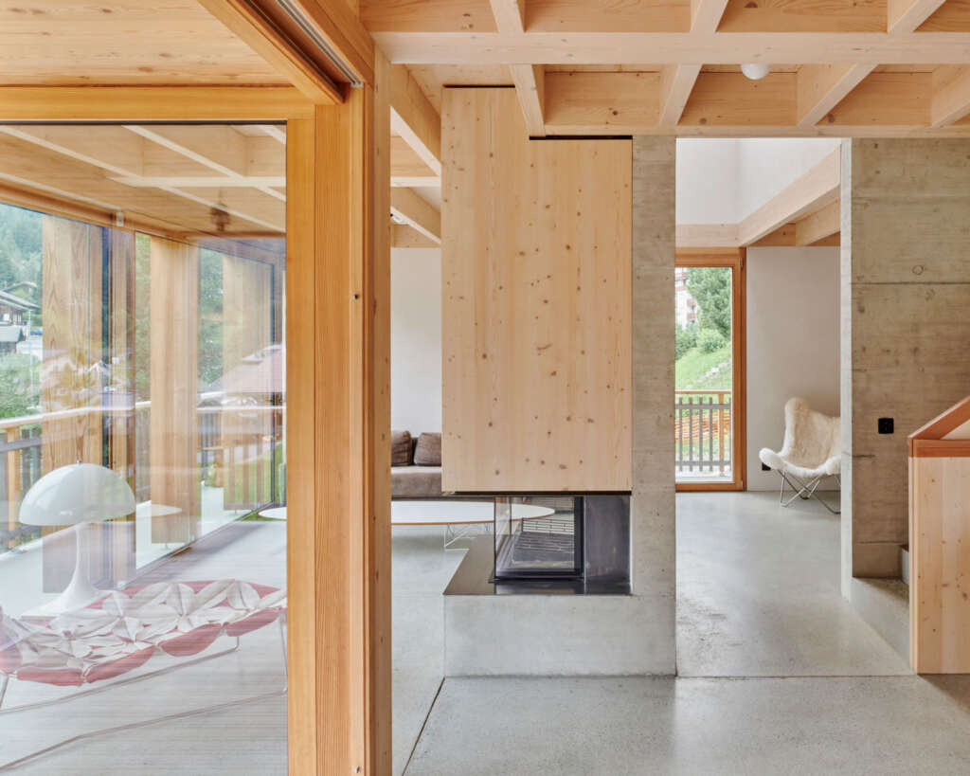
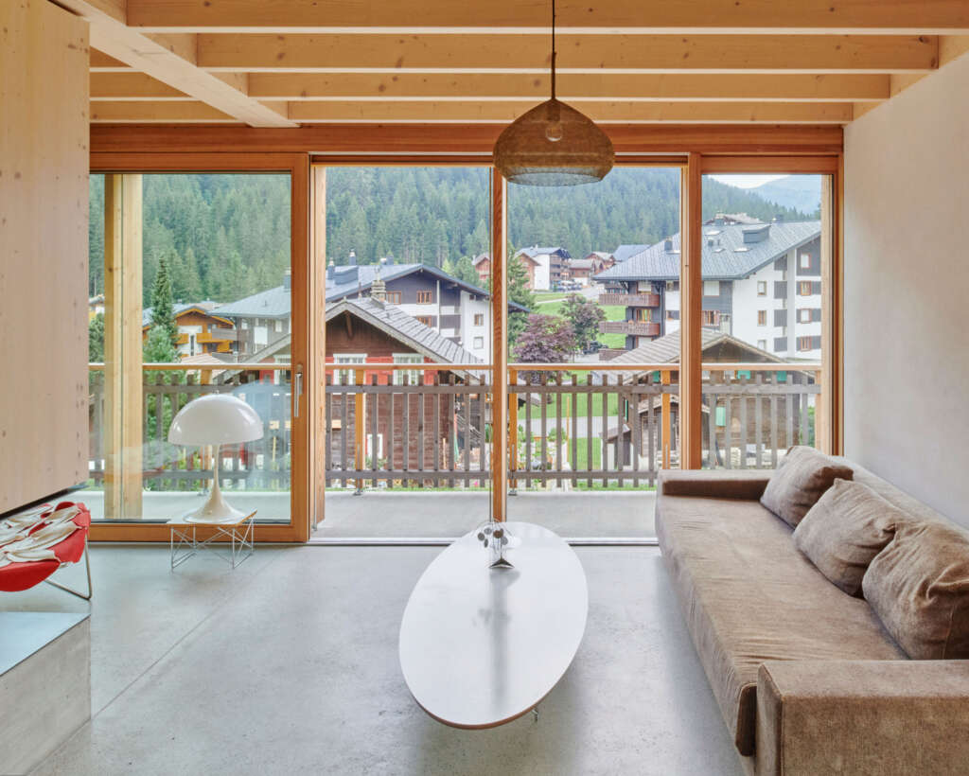
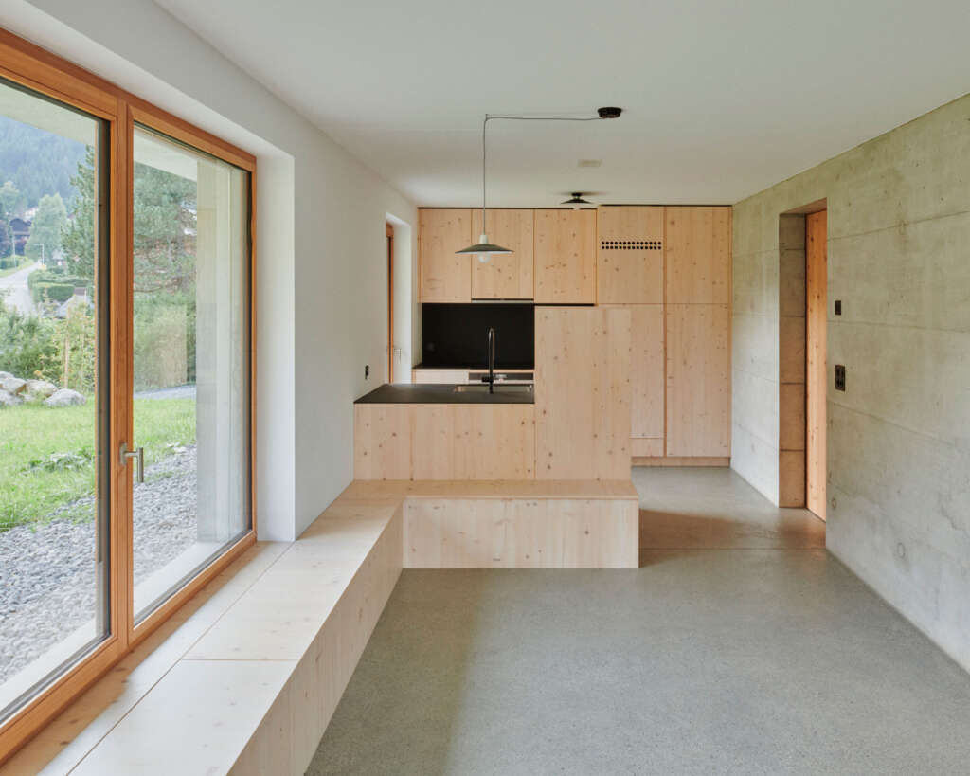
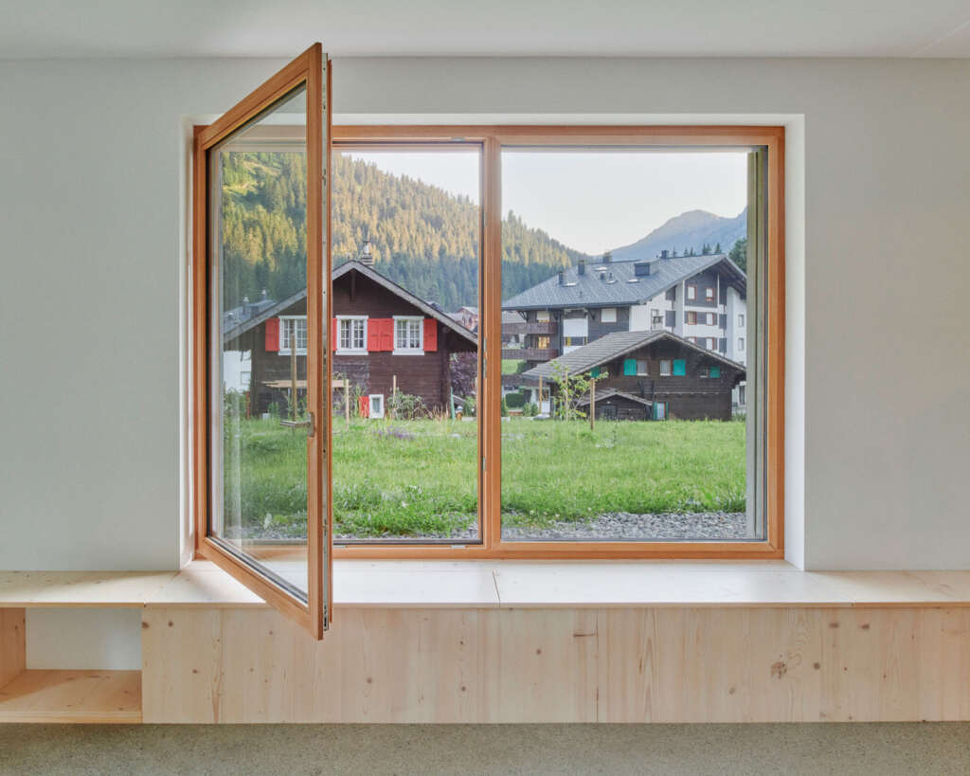
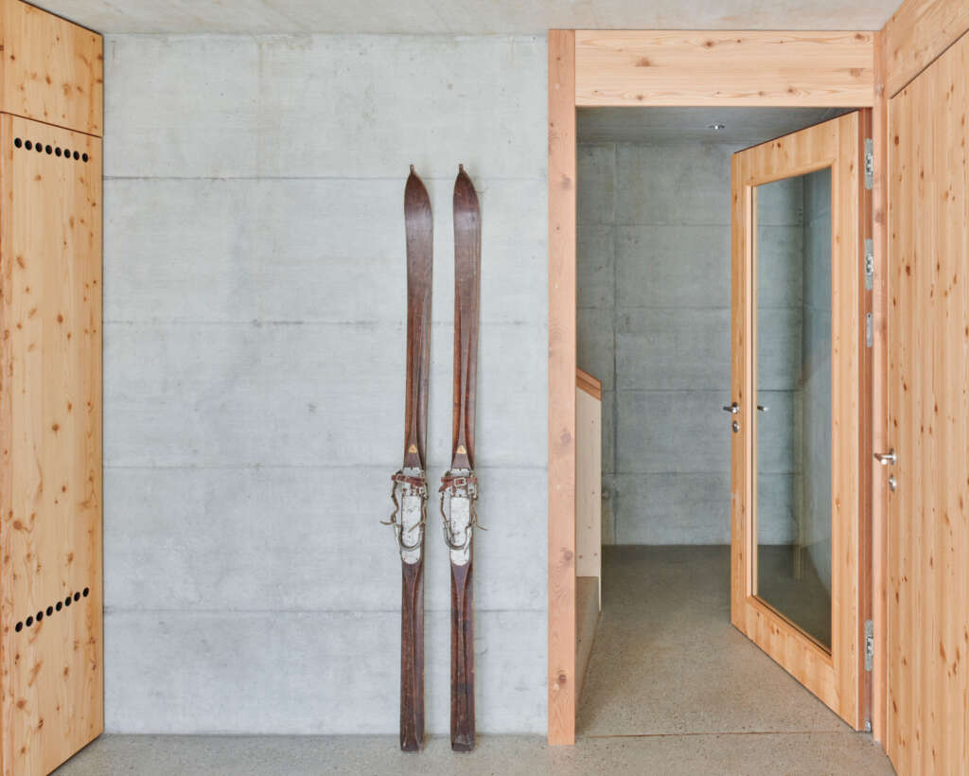
Circulation and organization
In the center of the house, the vertical circulation unfolds as a resurgence of the mineral base with a large structural and seismic concrete wall against which the staircases lean. The chimney forms a second mineral element that responds to the circulation and organizes the uses of the living space. The circulation is punctuated at both ends by double-height spaces that mark spatial sequences and contribute to the quality of light in the building. The north entrance visually links the bedrooms landing to the house and provides light. In the living room, a gap separates the reading area and the lounge, isolates the master bedroom from the dormitory and creates a luminous resonance chamber thanks to its large zenithal opening.
The upper ground floor is connected to the ground by a peripheral balcony in swept concrete that crowns the mineral base. At the southern corner of the house, a loggia punctuates the balcony and extends the interior kitchen-dining sequence. Large French windows accentuate the permeability between the interior and exterior. The living space is thus projected into the landscape, while remaining anchored to the land in which it is located.
All the bedrooms are located on the first floor. The generous volume of the master bedroom contrasts with the size of the other sleeping quarters, two smaller bedrooms and a dormitory. Another specificity of the program is that the house is inhabited by a couple but must be able to accommodate the families of their respective children. In total, up to 14 people can stay in the house, and 4 more in the apartment. To accommodate them, generous, bright and functional bathrooms are distributed on each floor.
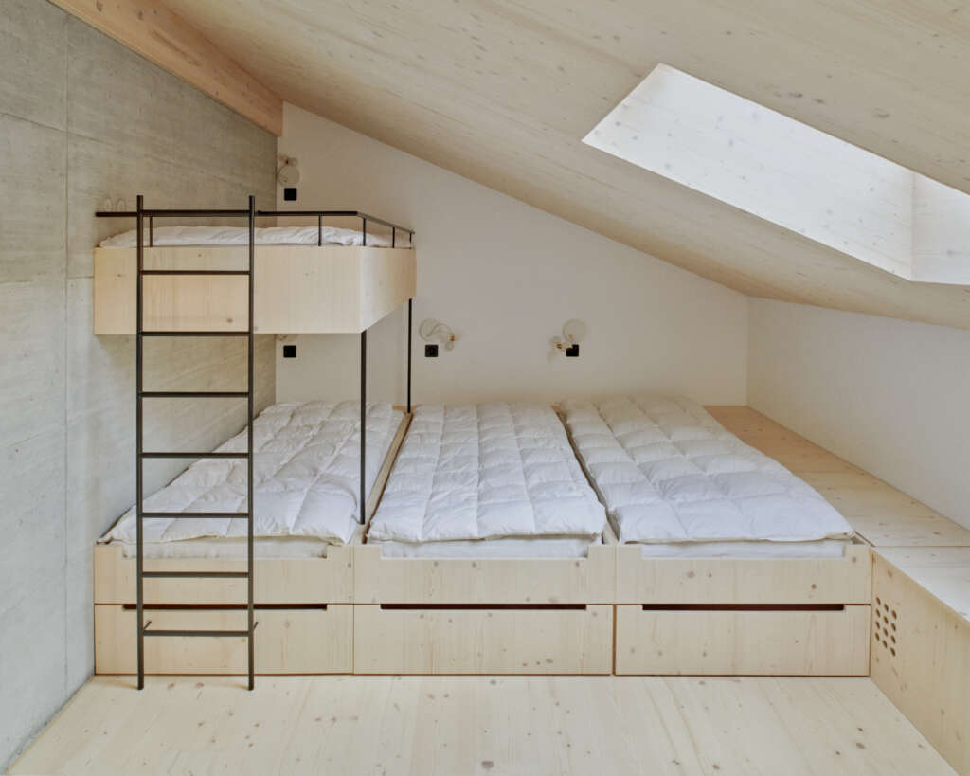
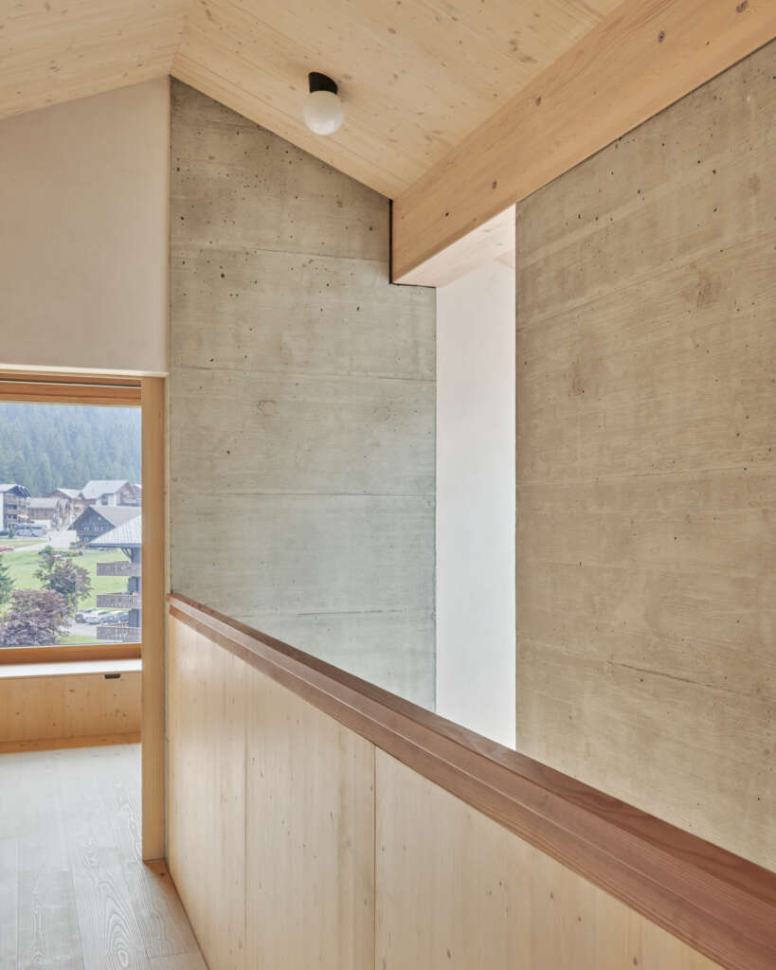
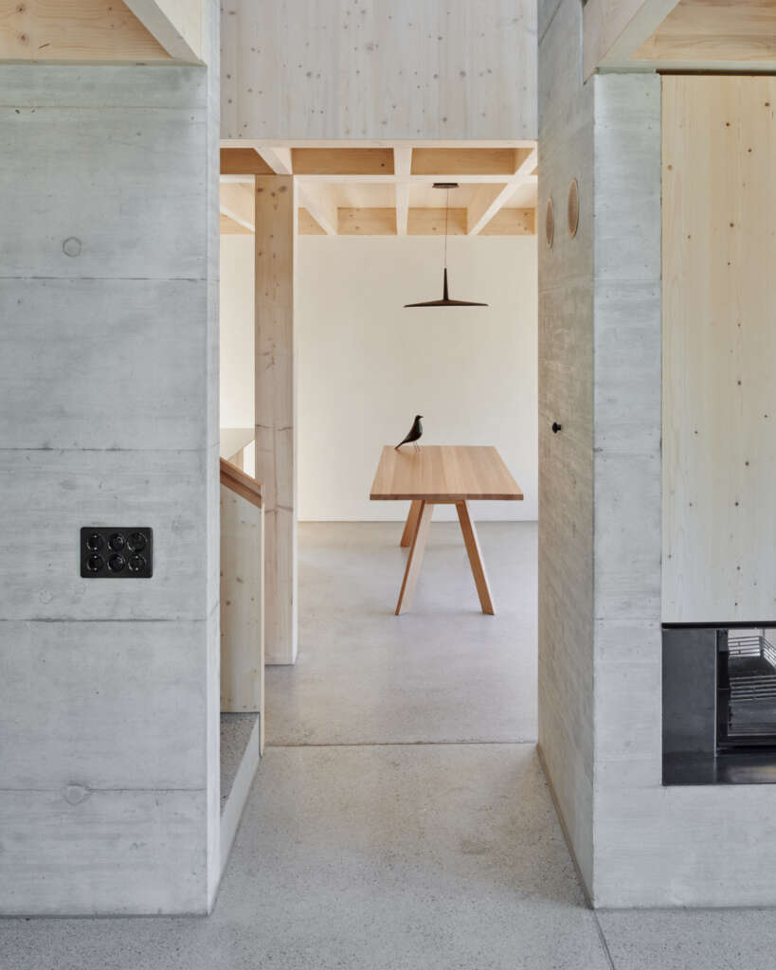
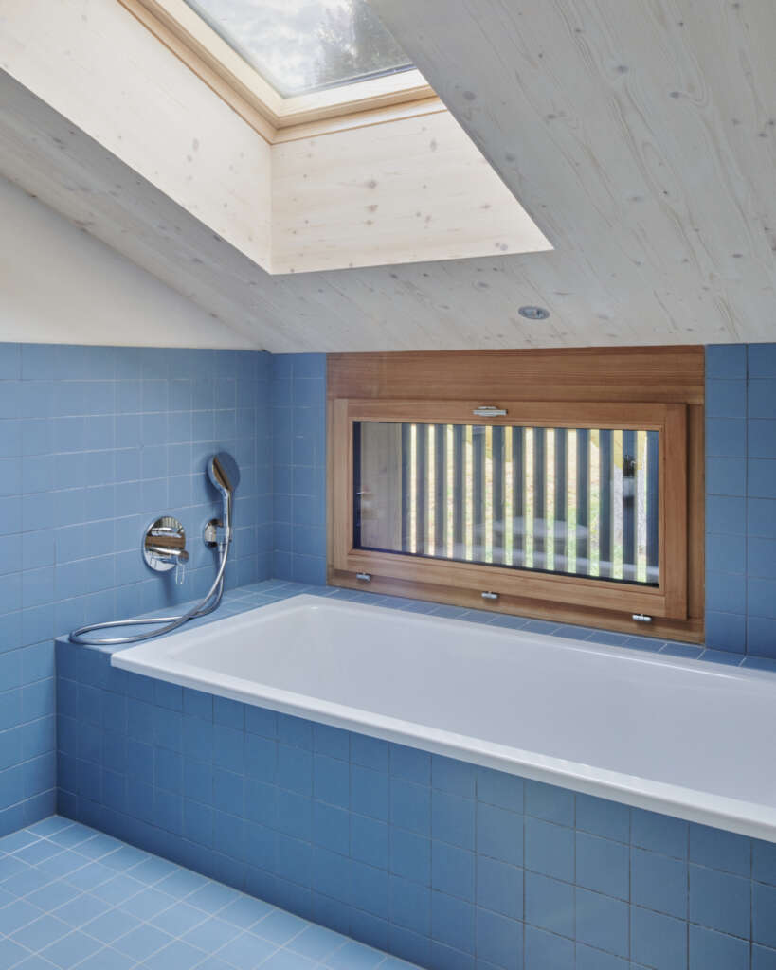
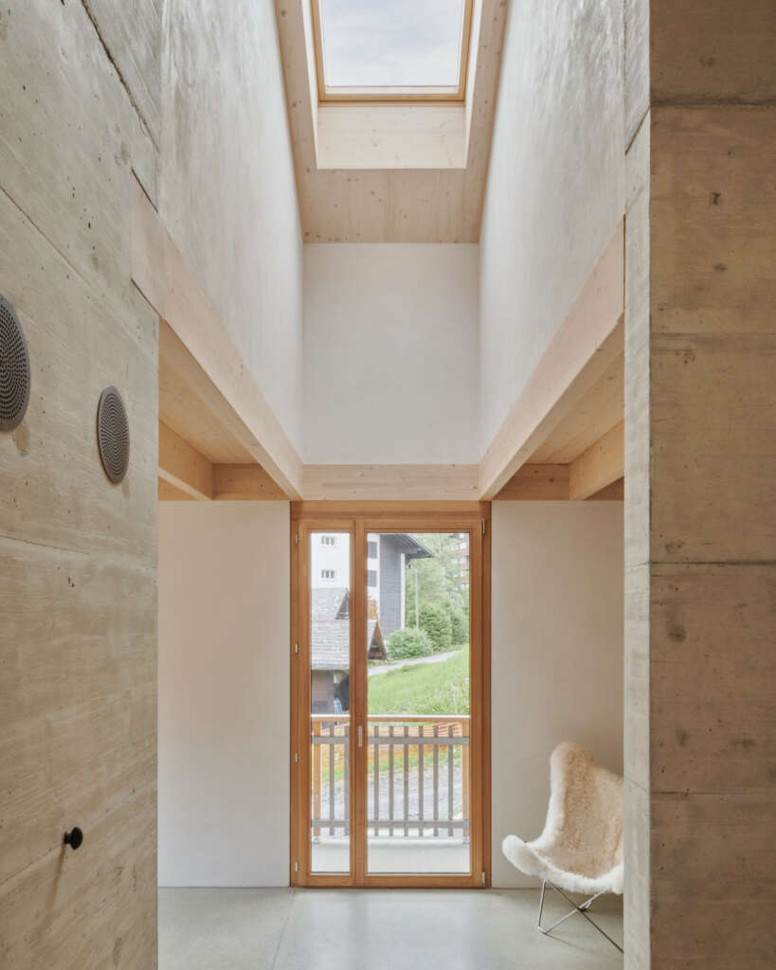
Light and materiality
In the attic, the slope of the roof is used to the best advantage to optimize the space. The bathtubs are placed at the lowest level but benefit from a window hidden behind the openwork cladding. In the dormitory, a piece of furniture accompanies the attic wall to conceal a ventilation duct and storage space. This custom carpentry work is used throughout the house with the integration of storage in each room. In the apartment, the archetypal chalet dining area is interpreted with the implementation of a bench that serves as a chest and extends into a living room unit and step towards the garden. In the cabinets, very simple perforations provide ventilation while forming an ornamental pattern. Kitchens and bathroom furniture were also designed by the architects, in dialogue with the craftsmen.
Similarly, the doors and windows were designed to accompany the architecture of the house with careful details. The size of the frames is adapted to the constructional framework. The glazing is distributed to facilitate the circulation of natural light at different times of the day. The integration of large contemplative windows, especially in the apartment and in the master bedroom, offers generous framing on the landscape. Even inside, the presence of the mountains remains strong.
The project combines spruce and larch inside and out. On the facade, the spruce is pre-weathered by applying a saturator based on natural oils and pigments. Larch is used for parts more exposed to the weather such as the frames or the cornice. Simply oiled, its natural orange color should fade to the gray of spruce.
Inside too, larch is used for the most solicited elements such as the handrail of the guardrail or the washbasin tops. All around, the spruce of the prefabricated frame and the various surfaces have been bleached with a natural oil that helps protect the wood.
In response to the strong presence of wood, raw mineral materials are used. The floors of the lower levels are in polished screed. The concrete walls are exposed; the veining of their formwork panels echoes the wood. On the other walls, a lime coating binds the whole. Its slightly glittery texture catches the light and gives a soft atmosphere to the whole.
Techniques and environmental design
Located at an altitude of 1300m, the building meets high climatic requirements. In addition to a high-performance envelope, insulated with wood wool, the building is equipped with a double-flow ventilation system that limits the opening of windows in winter. In summer, the system can leave room for natural ventilation provided by the many openings, protected by canvas blinds. These large windows also favor solar gain during the cold season.
The heating and hot water production are entirely provided by the Morgins district heating plant, supplied with wood chips from the municipality’s forests. The entire project was built using traditional construction methods with companies from the region.
The exterior flooring is permeable and favors the infiltration of surface water into the ground. Because of the heavy rainfall episodes that increase in the mountain regions, a retention tank was installed to spare the communal network. The materials were chosen for their low pollutant content to ensure a healthy indoor climate. The project meets the requirements of the Minergie label.


