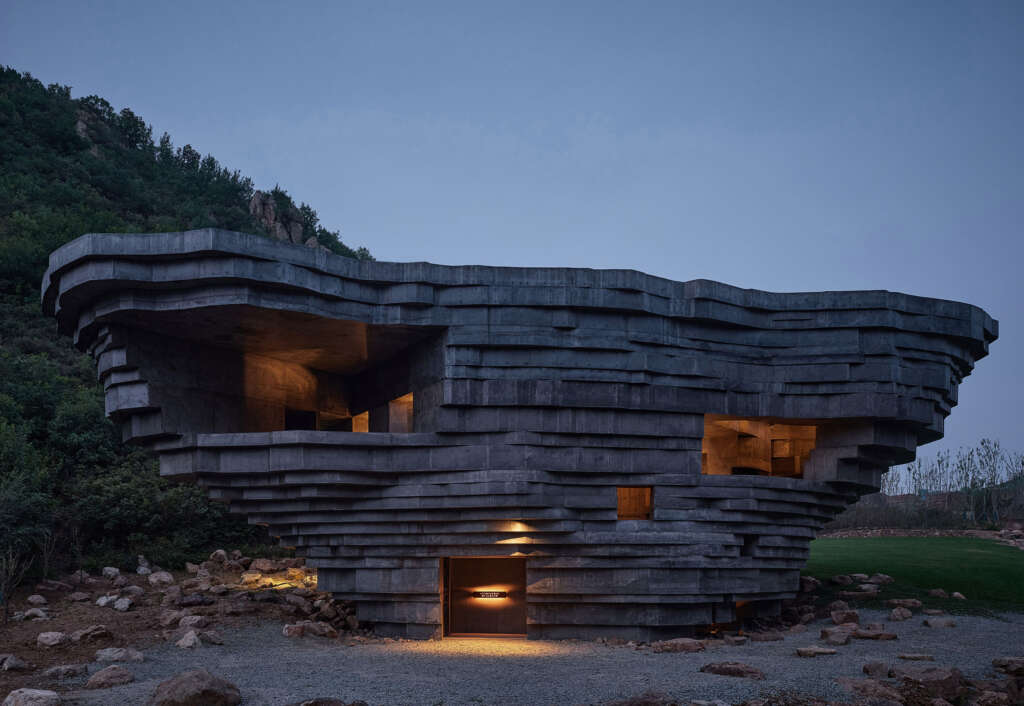
Chapel of Sound
Architect: OPEN Architecture
Location: Chengde, China
Type: Concert Hall
Year: 2021
Photographs: Jonathan Leijonhufvud, Zhu Runzi, Ni Nan, Right Angle, OPEN Architecture
The following description is courtesy of the architects. Resting at the base of a valley famous for holding remnants of the Ming Dynasty Great Wall—a Chapel of Sound. Deftly evoking its natural surroundings, this small semi-outdoor concert hall pursues the experience of sound in its purest form—collecting, reflecting, and resonating nature itself.
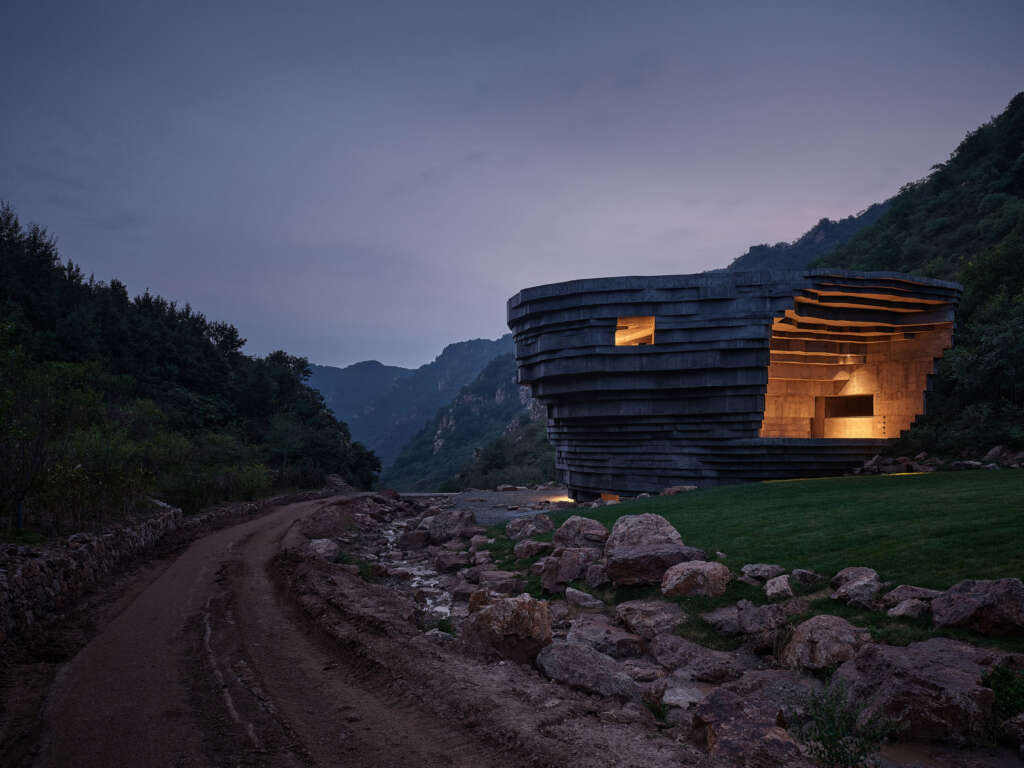
The hall’s rough exterior, made from concrete mixed with an aggregate of crushed local rock, looks timeless and alien—as if some strange and prehistoric boulder had fallen and come to rest at the bottom of the valley long ago. The layered nature of its structure was a conscious design to reduce the complexity of construction in an almost inaccessible place without sophisticated machinery, while formally referencing the existing striated rock formations of the nearby mountains. In addition to two performance spaces—a semi-outdoor amphitheater and outdoor stage—the hall also includes supporting spaces and a rooftop viewing “plateau”, from which visitors can admire the valley and nearby Great Wall. Although designed acoustically for music performances, the hall can also be used as a place for community gathering and individual contemplation.
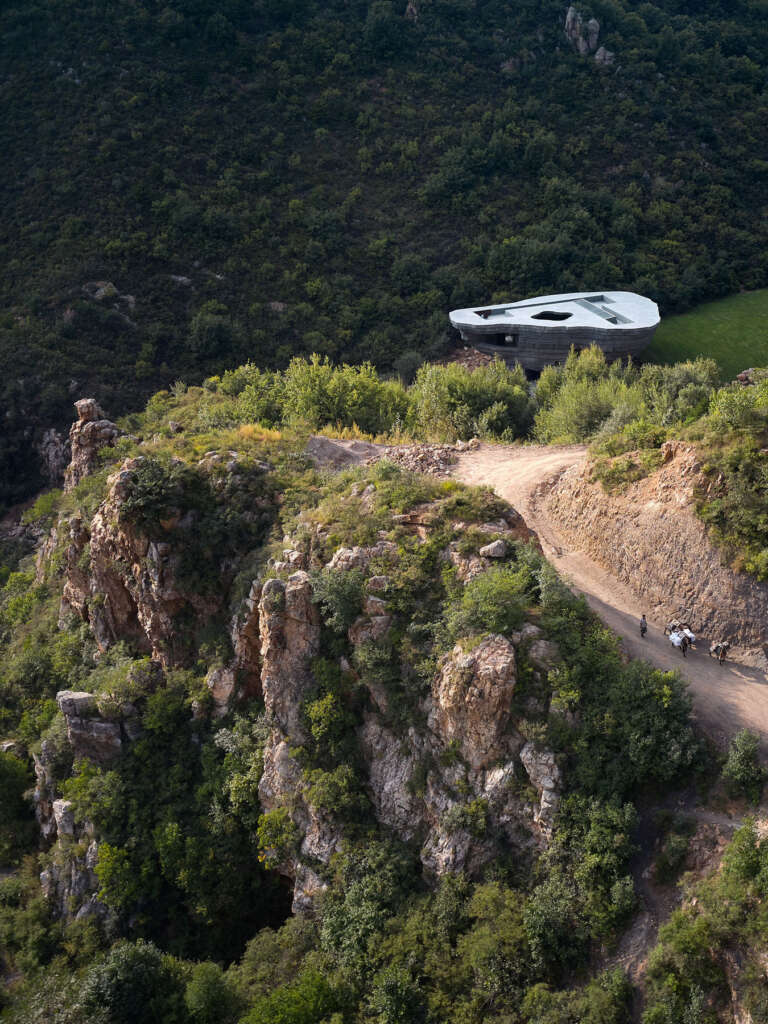
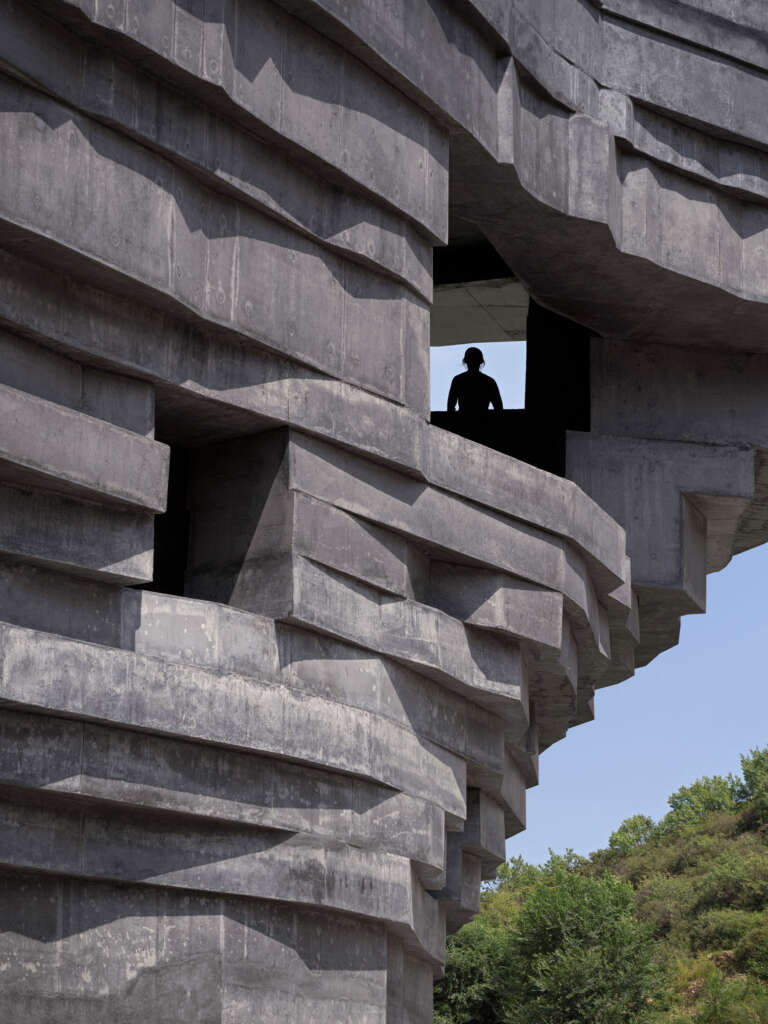
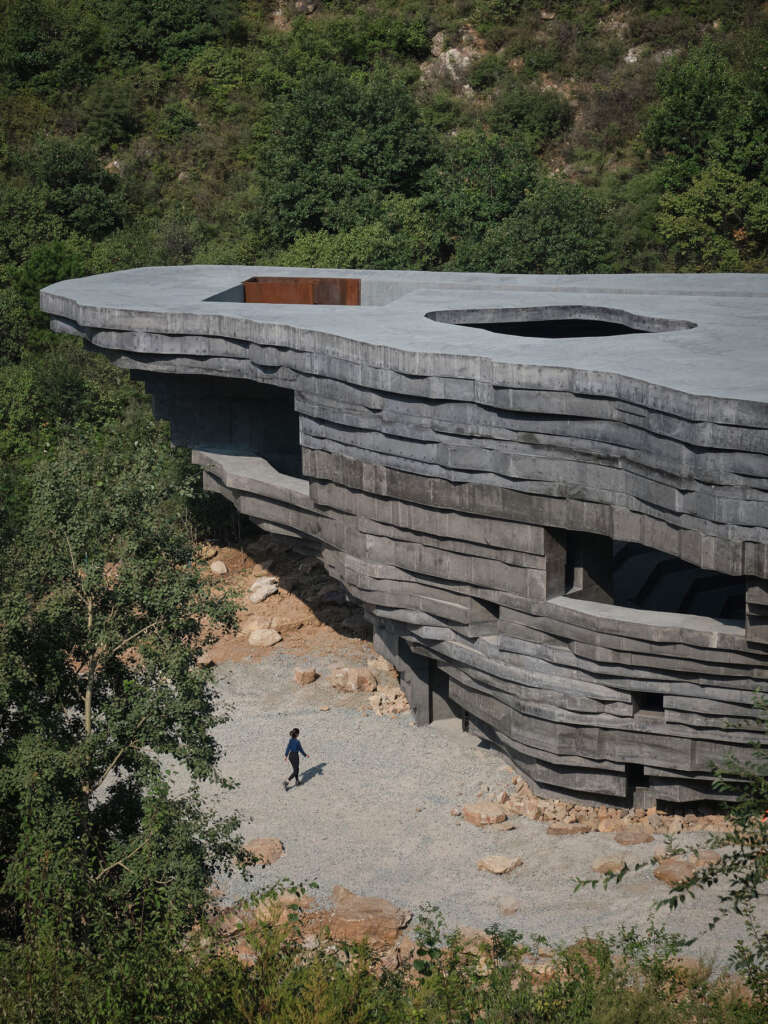
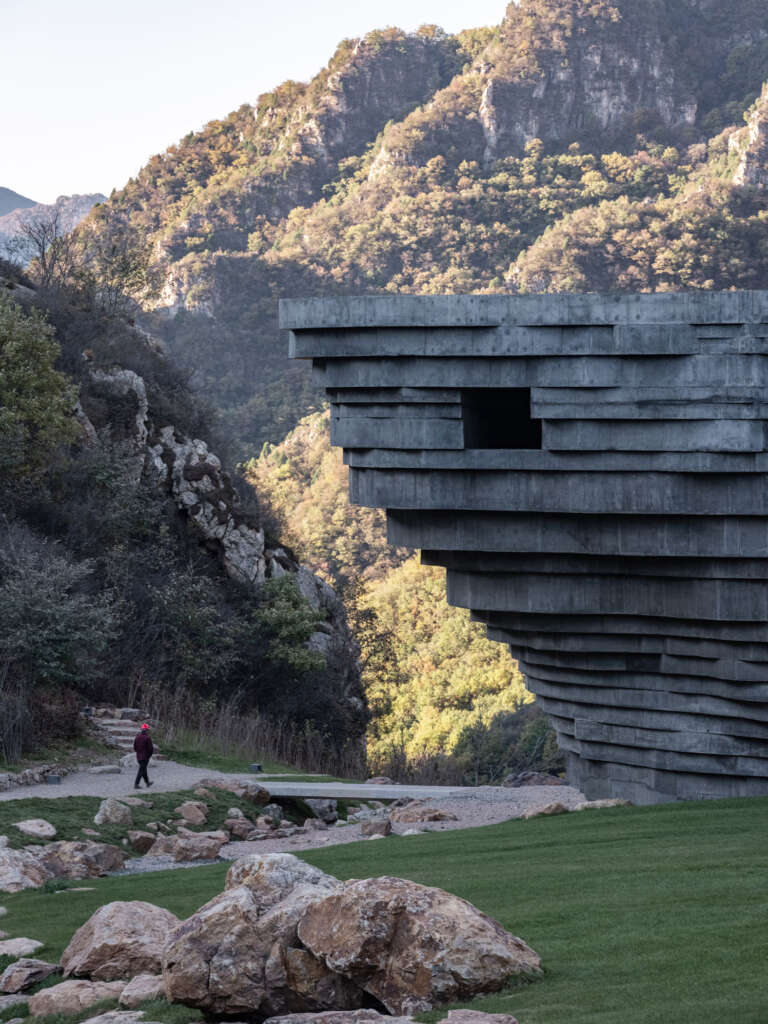
The form of the hall is shaped by the acoustics of its interior, which initially took inspiration from the human ear. Through software simulation, the shape of the hall was optimized for sound quality. The openings on the top and sides of the structure act as sound-absorbing areas to avoid undesirable reverberations. When there is no performance, they also let in sounds from the surrounding valley.
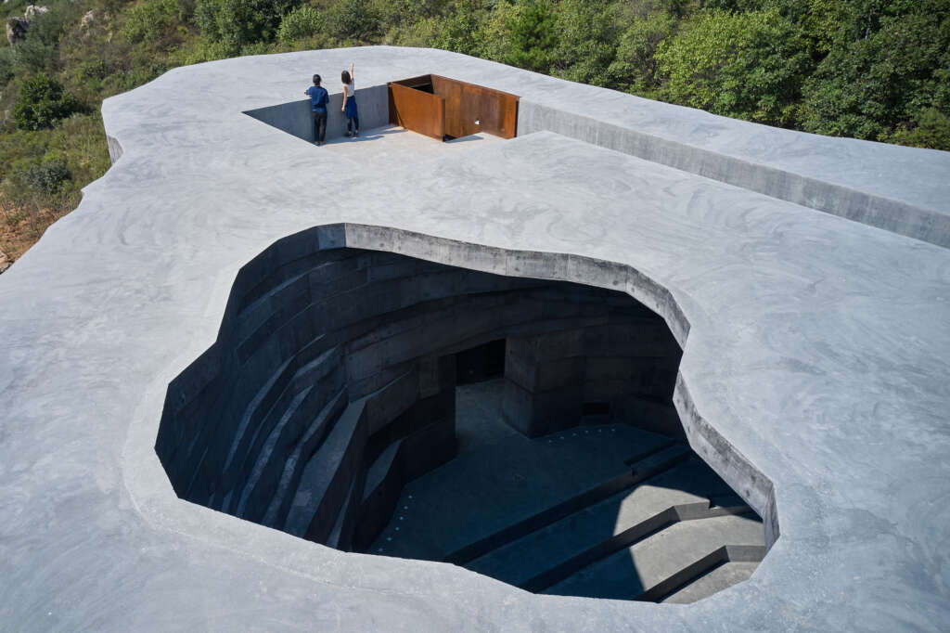
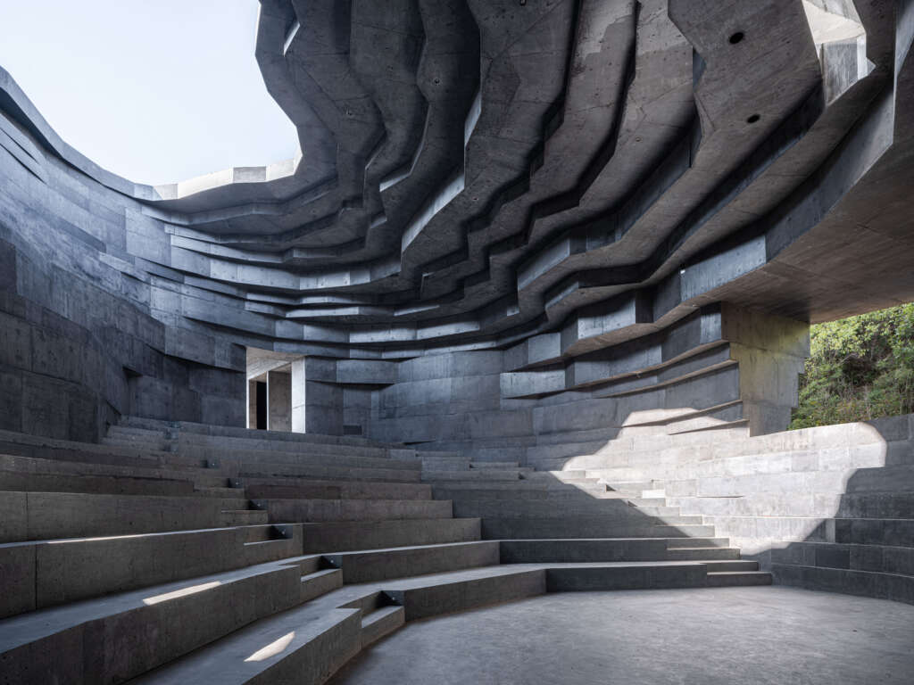
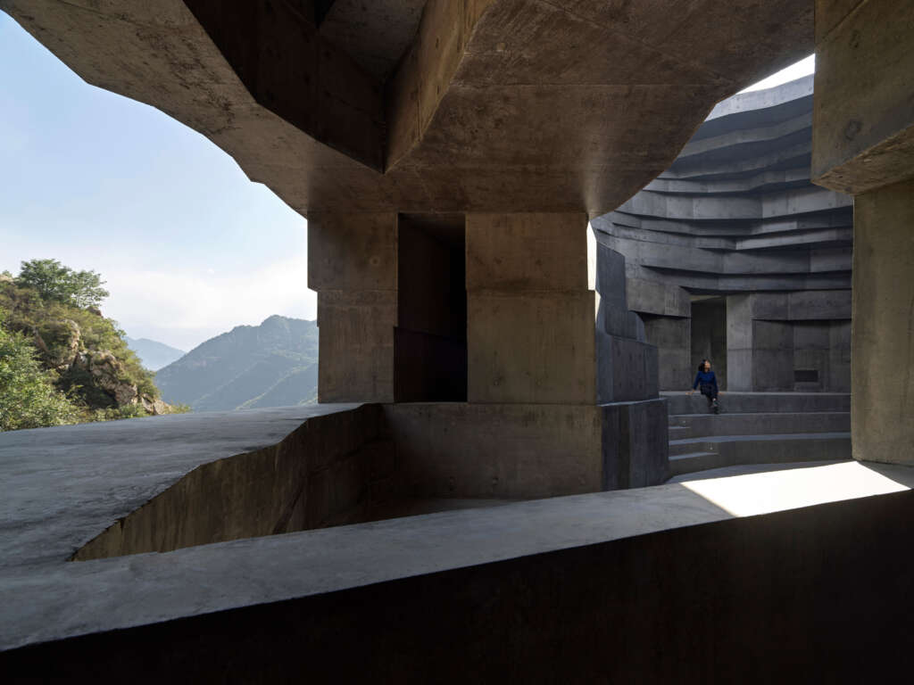
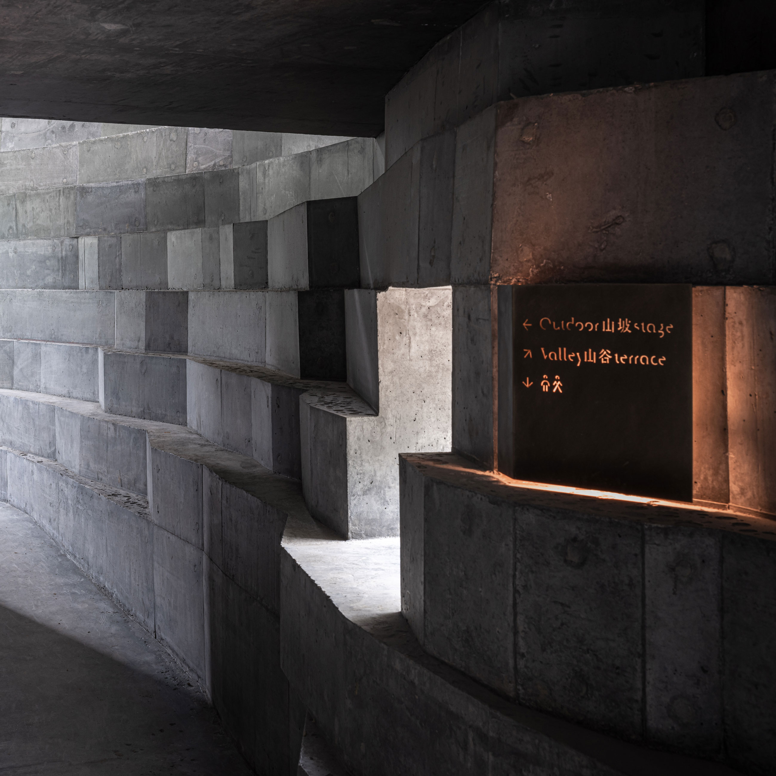
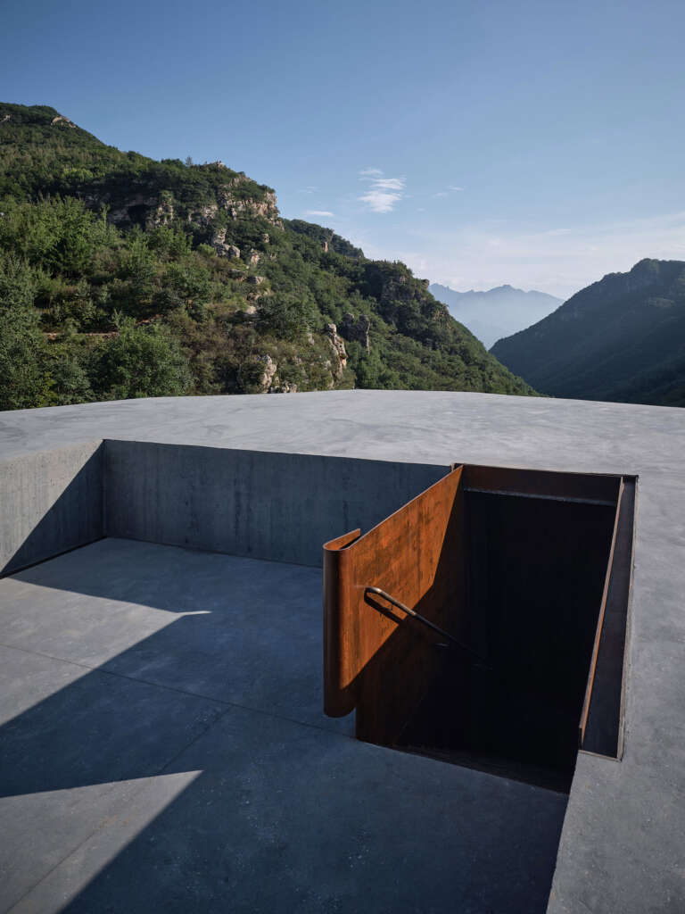
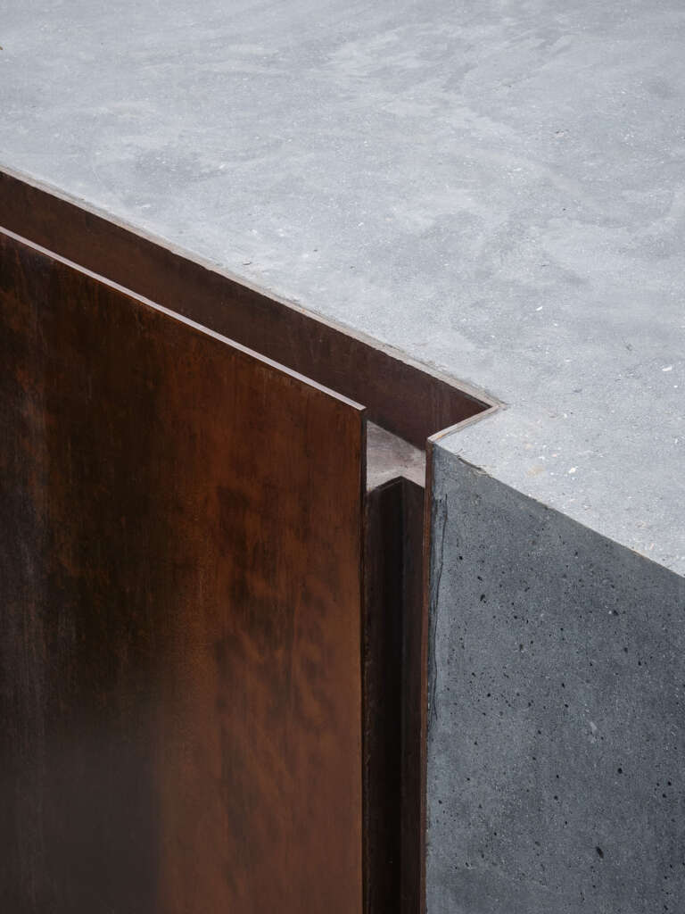
When the sun is shining, the hall plays with sunlight in addition to sound, as sunbeams travel and are diffused across its rough and cave-like surfaces. When it rains, water can enter the hall through the central opening on the structure’s top, falling through it onto the floor in a meditative spectacle, before being drained away by floor channels. And when there is no scheduled concert—no choir singing or instruments playing—visitors can still come and sit inside the hall to quietly listen to the sound of birds and crickets chirping, gentle breezes rustling through nearby leaves, or raindrops pattering down. Inside this mysterious space, nature orchestrates an ever-changing symphony.
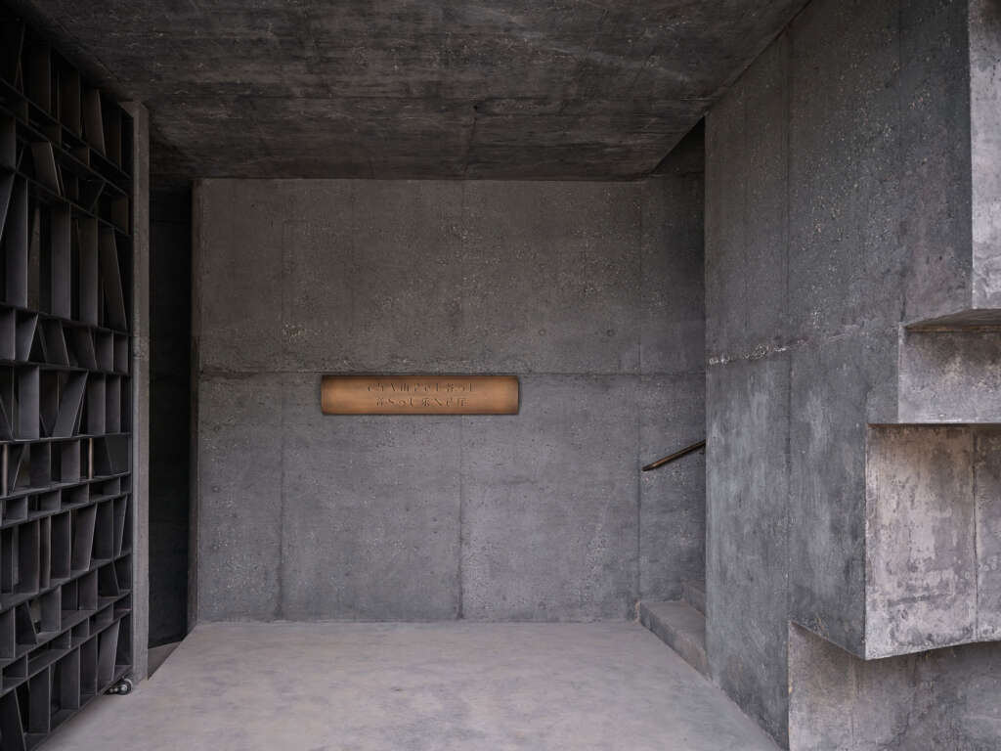
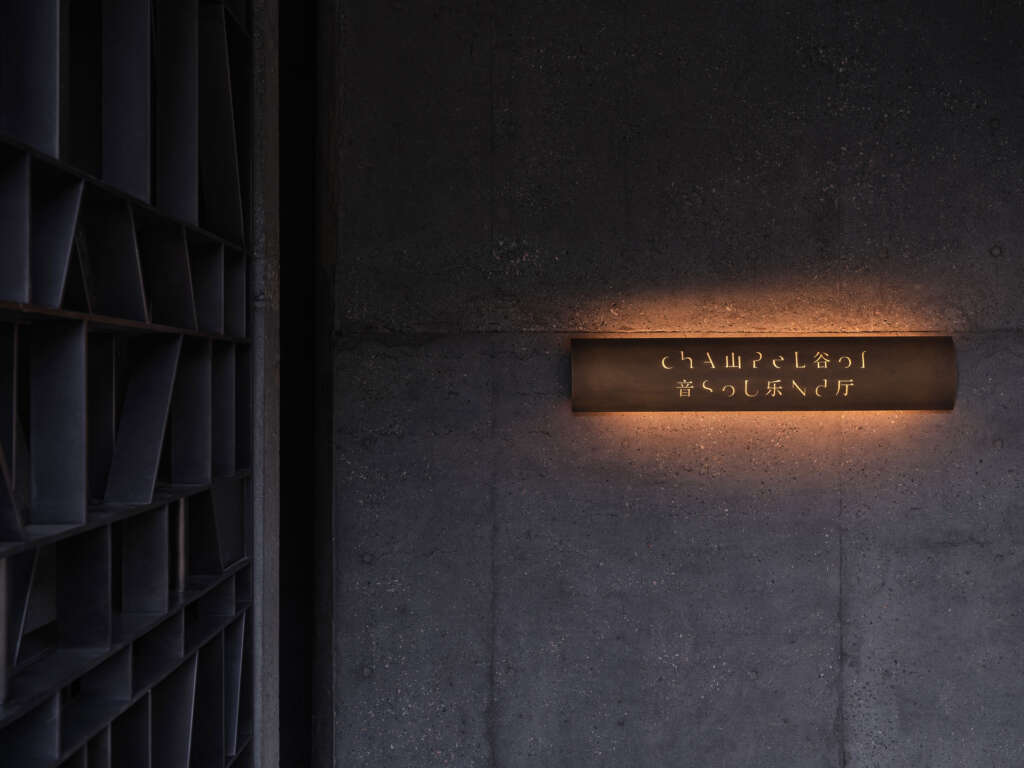
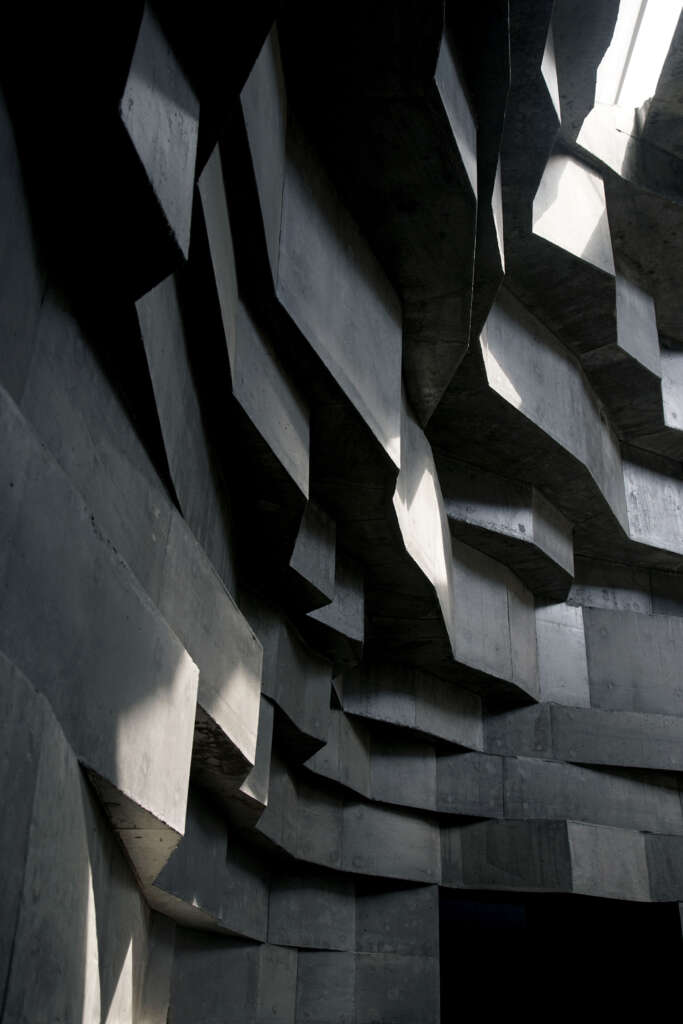
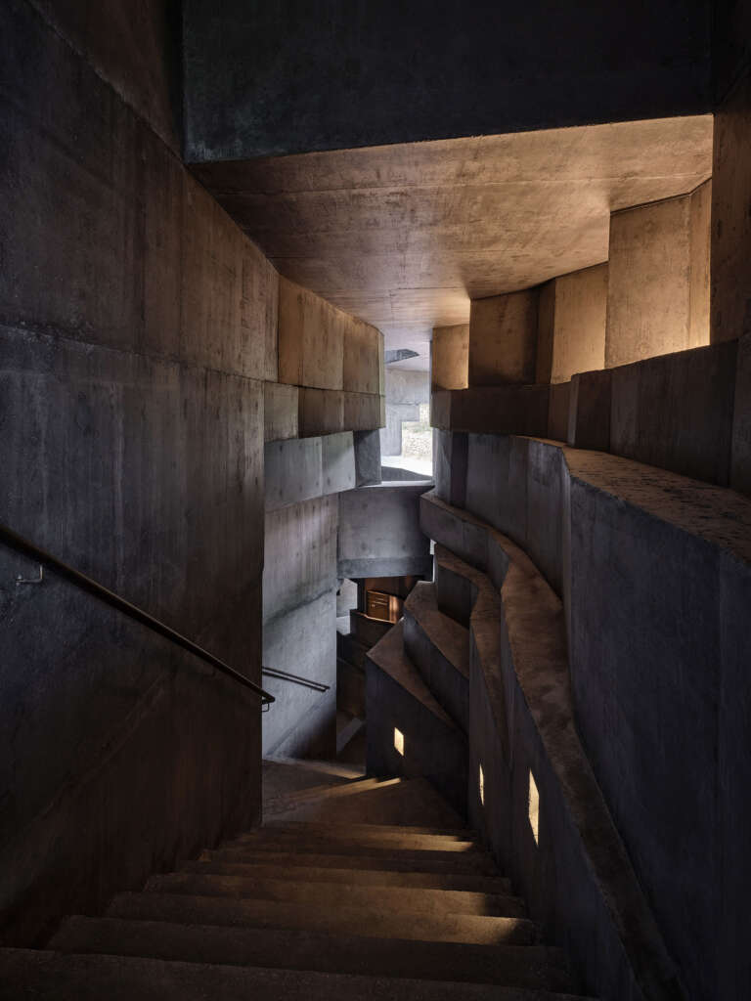
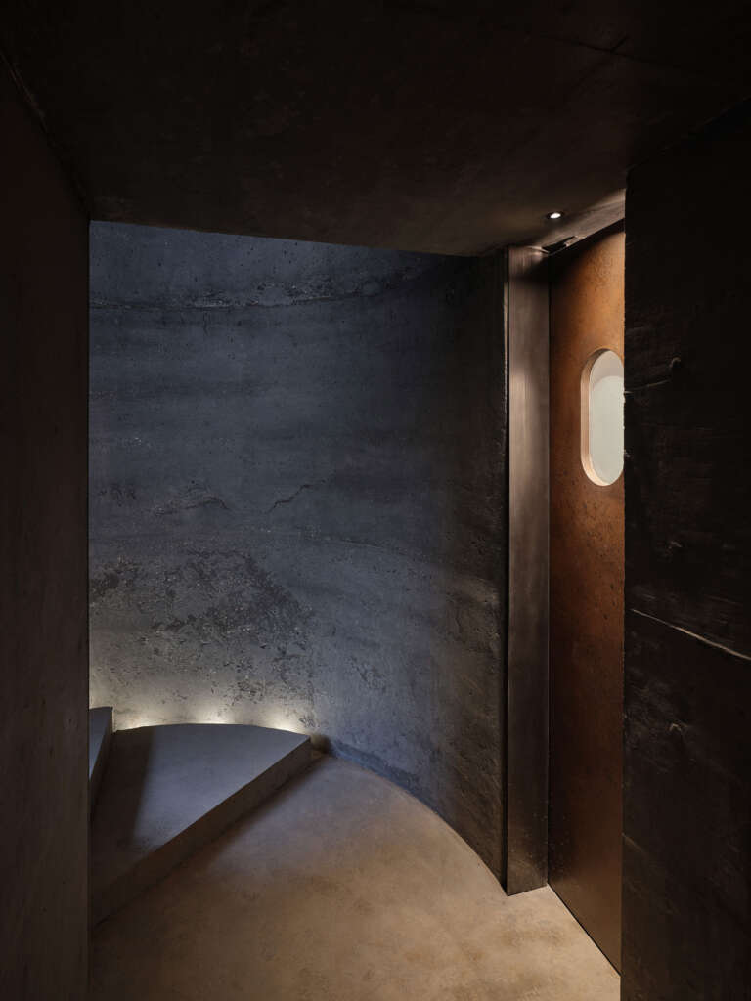
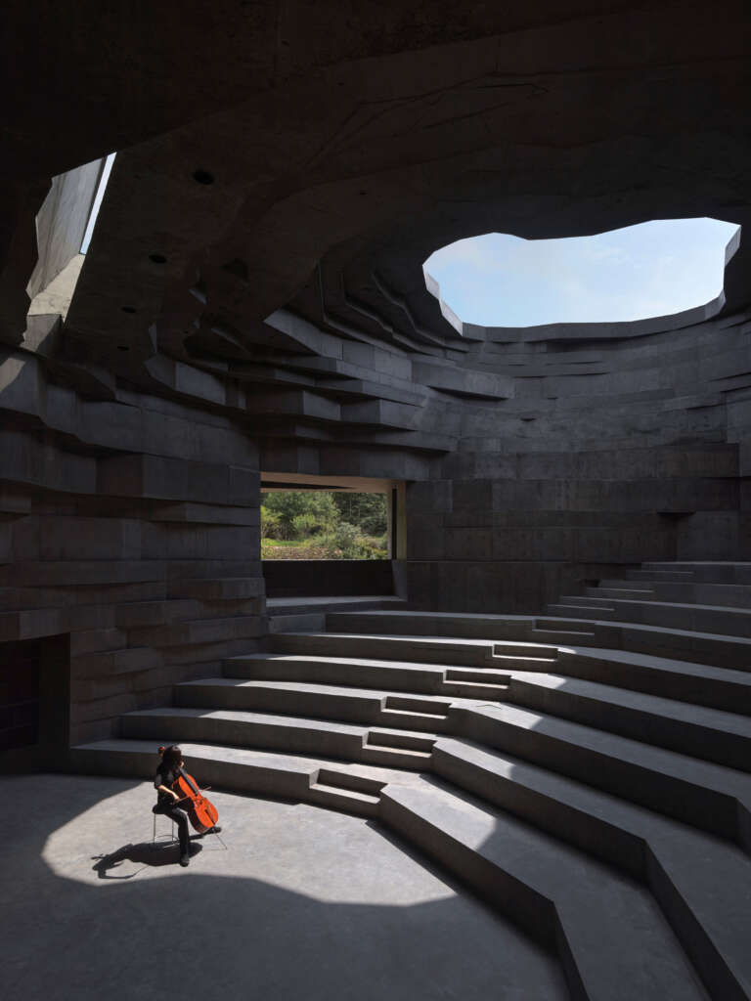
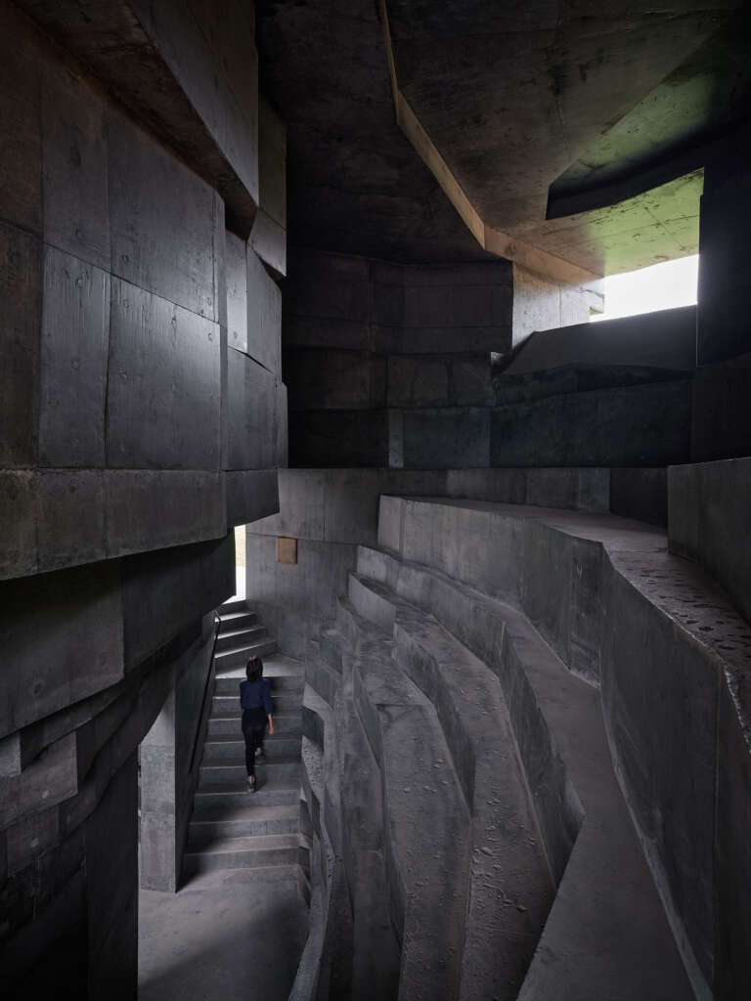
Suddenly, the concert hall is elevated. It becomes spiritual, even sacred—a chapel of sound for those seeking respite in the sounds of music and nature. Designed in harmony with the surrounding valley, and shaped by natural properties of sound, this hall not only offers a unique and entirely original vision of a concert venue, but redefines the nature of a concert itself.
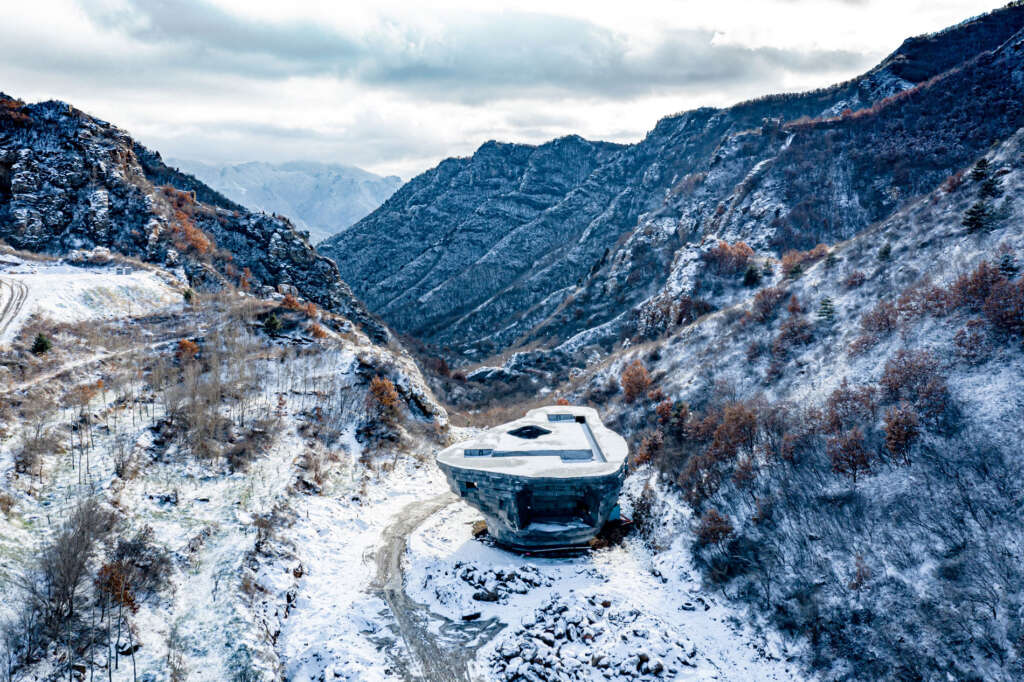
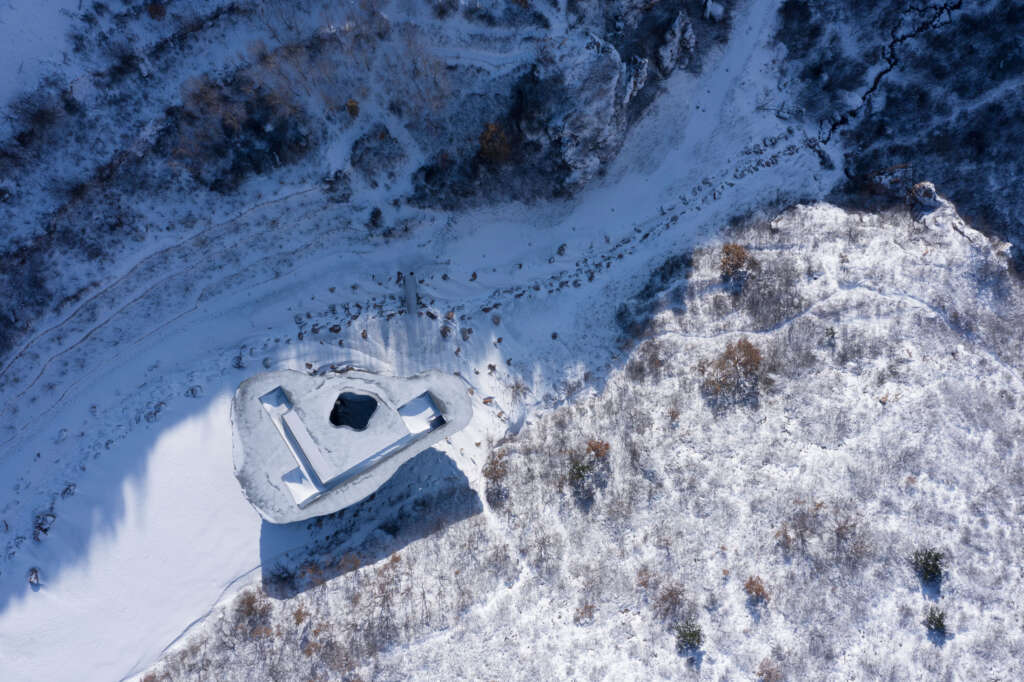
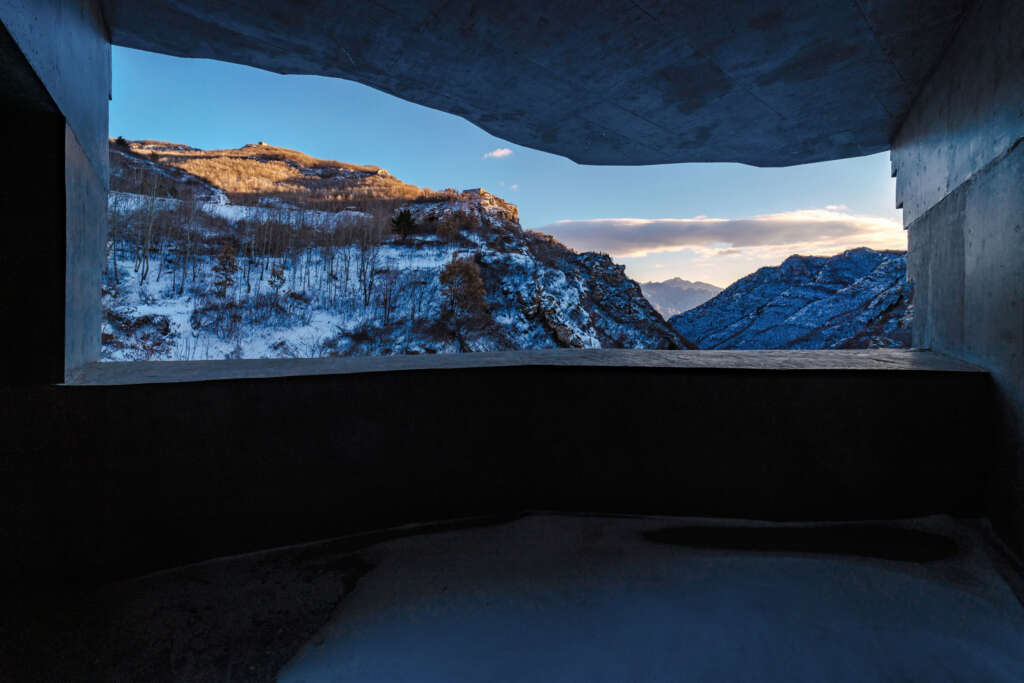
Project Details
- Year: 2021
- Location: Chengde, China
- Floor area: 790
- Client: Aranya
- Status: Completed
Project Team
- Architecture: OPEN
- Principals in Charge: LI Hu, HUANG Wenjing
- Project Team: ZHOU Tingting, FANG Kuanyin, HUANG Zetian, LIN Bihong, JIA Han, CHEN Xiuyuan, CAI Zhuoqun, KUO Chunchen, TANG Ziqiao
- Structural & MEP Engineers: Arup
- Lighting Consultant: Ning Field Lighting Design
- Theater & Acoustic Consultant: JH Theatre Architecture Design Consulting Company
- Landscape Design: Guangzhou Turen Landscape Planning Co., Ltd.
- Signage Design: OPEN




