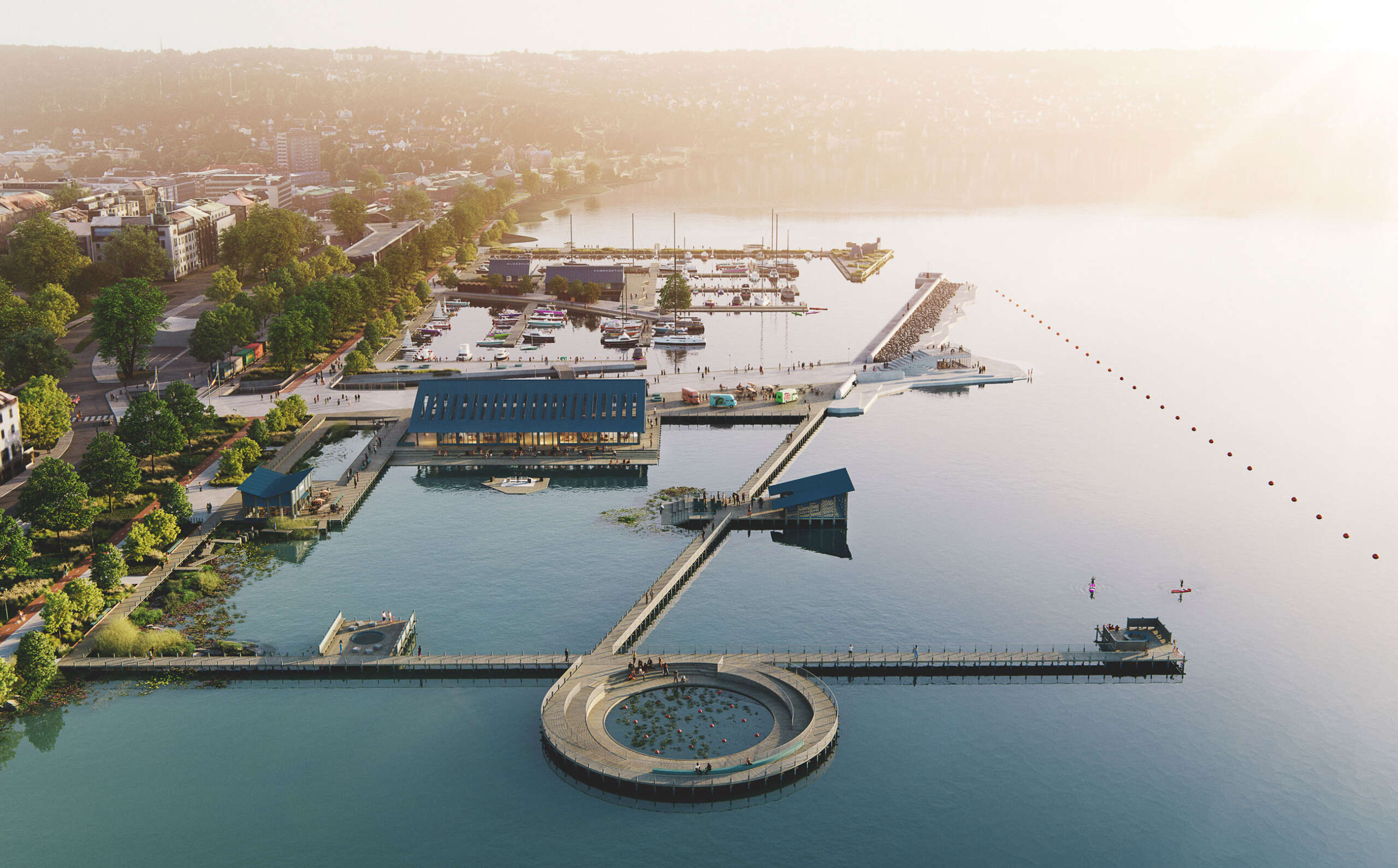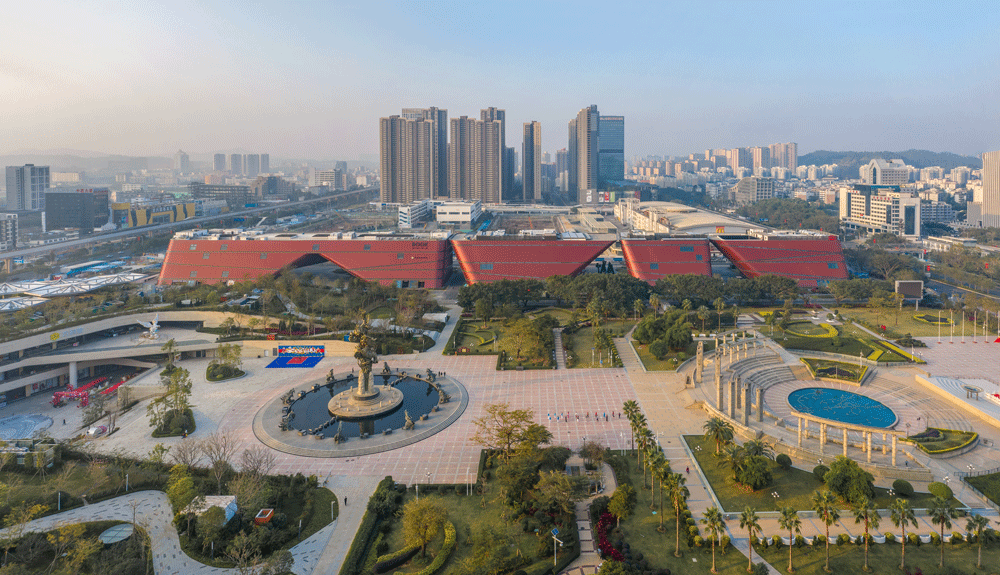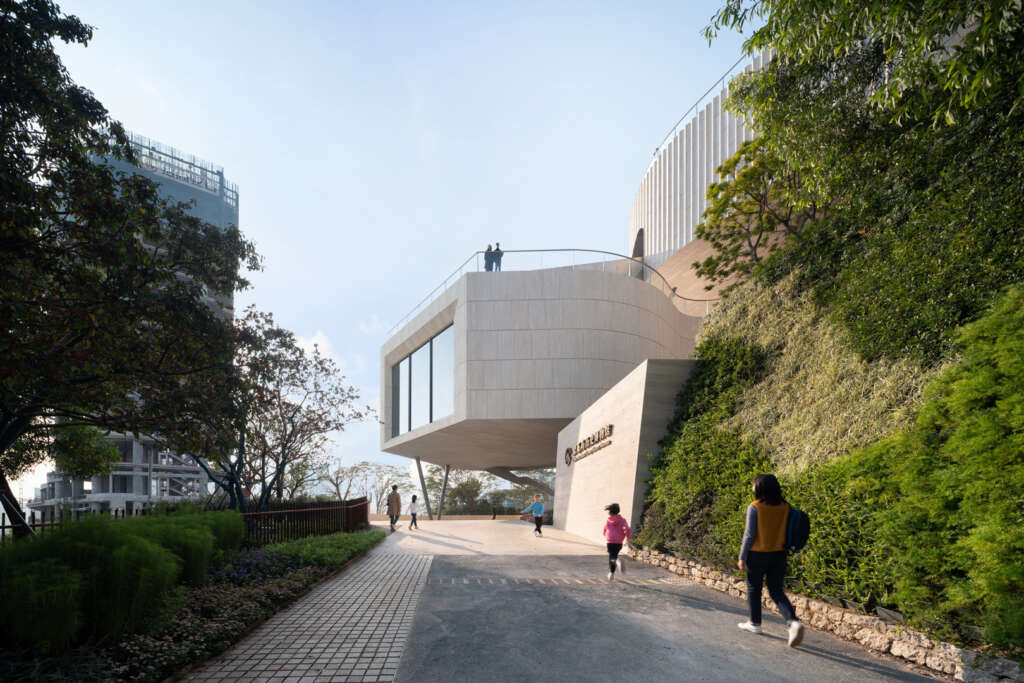
China Merchants Group History Museum & Weiboshan Park
Architect: URBANUS
Location: Shenzhen, China
Type: Museum
Year: 2024
Photographs: TAL
The following description is courtesy of the architects. At the end of the 1970s, China shifted its focus to economic development, with Shenzhen becoming the first Special Economic Zone. The China Merchants Group from Hong Kong took the lead in establishing Shekou Industrial Zone in Shenzhen. They blasted the hilly terrain, reclaimed the sea to build ports, and attracted foreign investment, making it a pioneer in China’s Reform and Opening-up. The successful operational mechanism of the industrial zone became known as the “Shekou Model”, which set the stage for China’s 40 years of economic takeoff. The China Merchants Group, founded in the late Qing Dynasty in 1872, went through the ups and downs of the Republic period and then the PRC, decided to build the China Merchants History Museum on top of the seaside hill of Weiboshan in Shekou to celebrate its 150th anniversary.
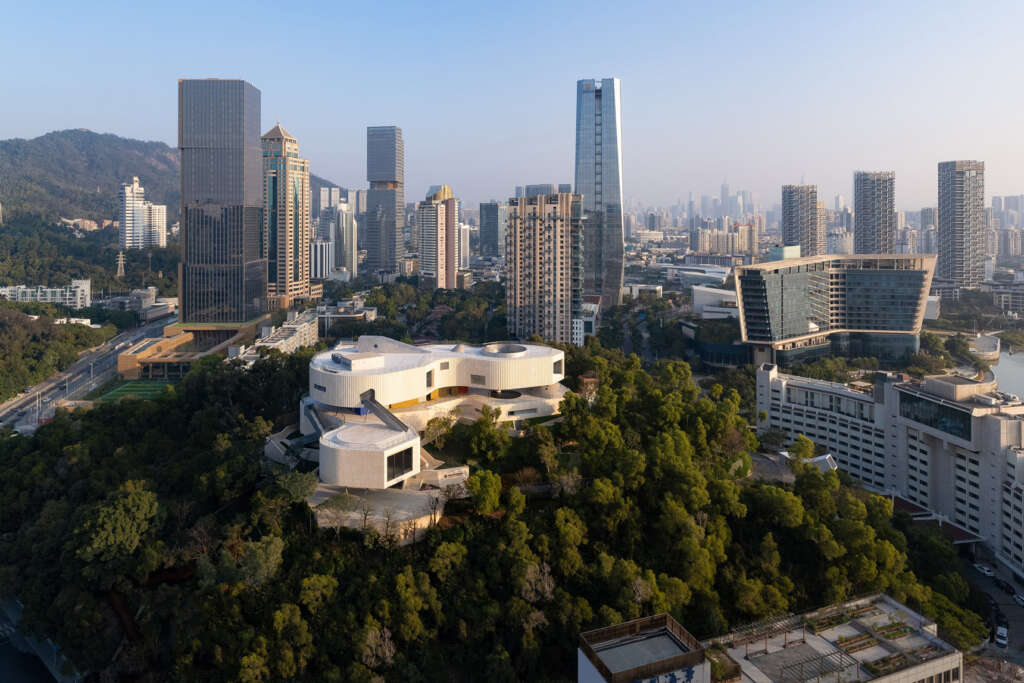
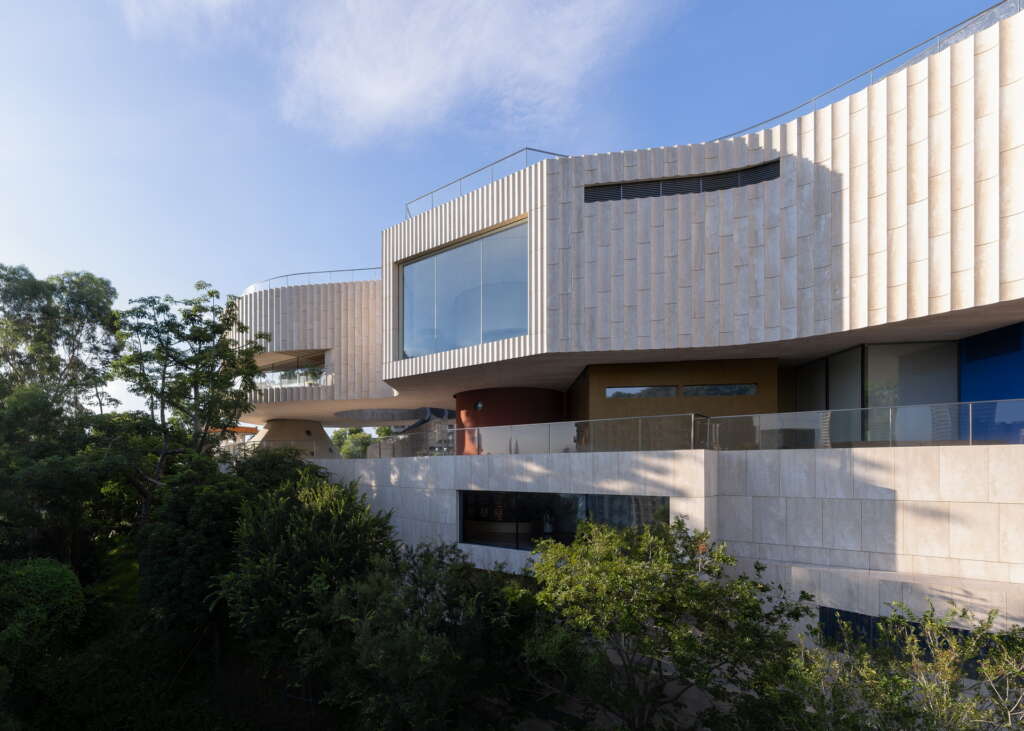
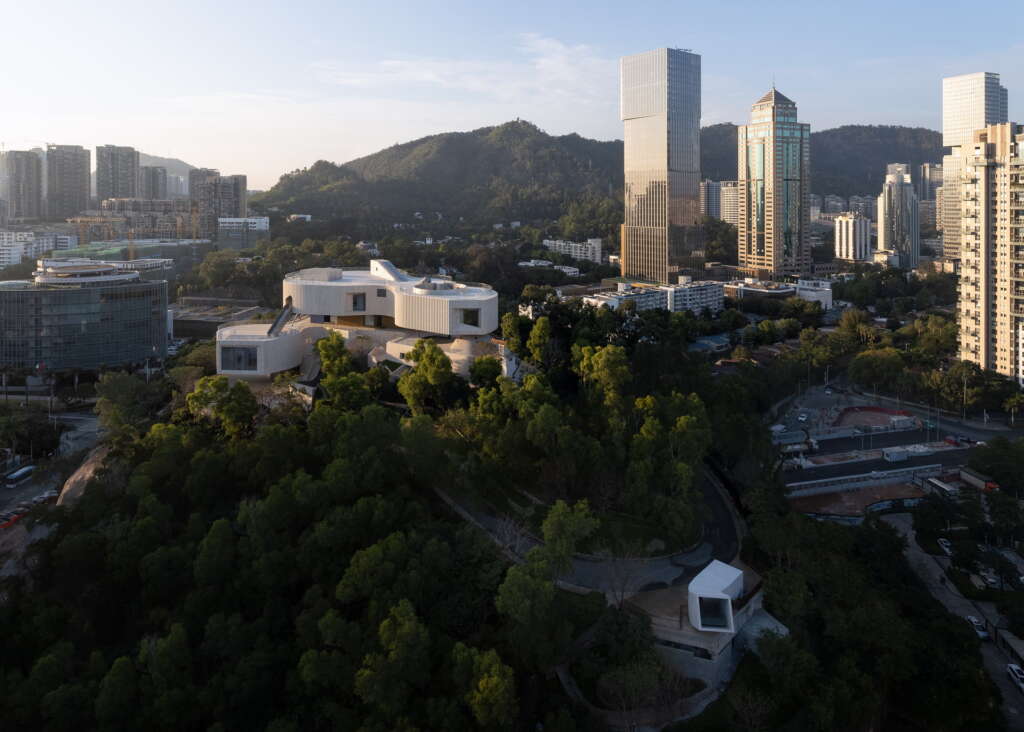

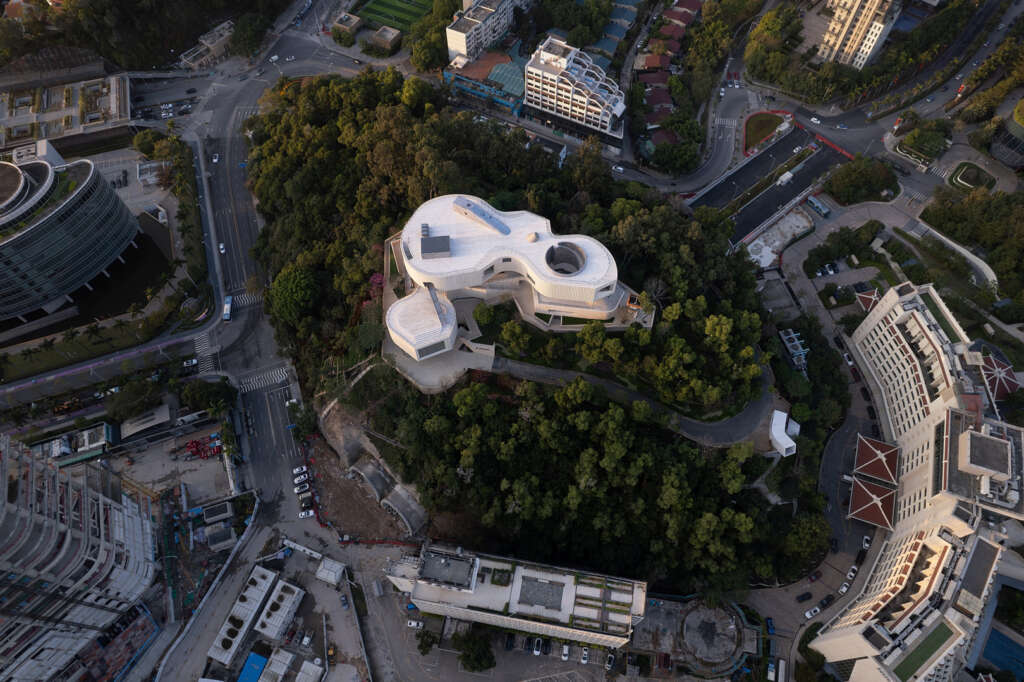
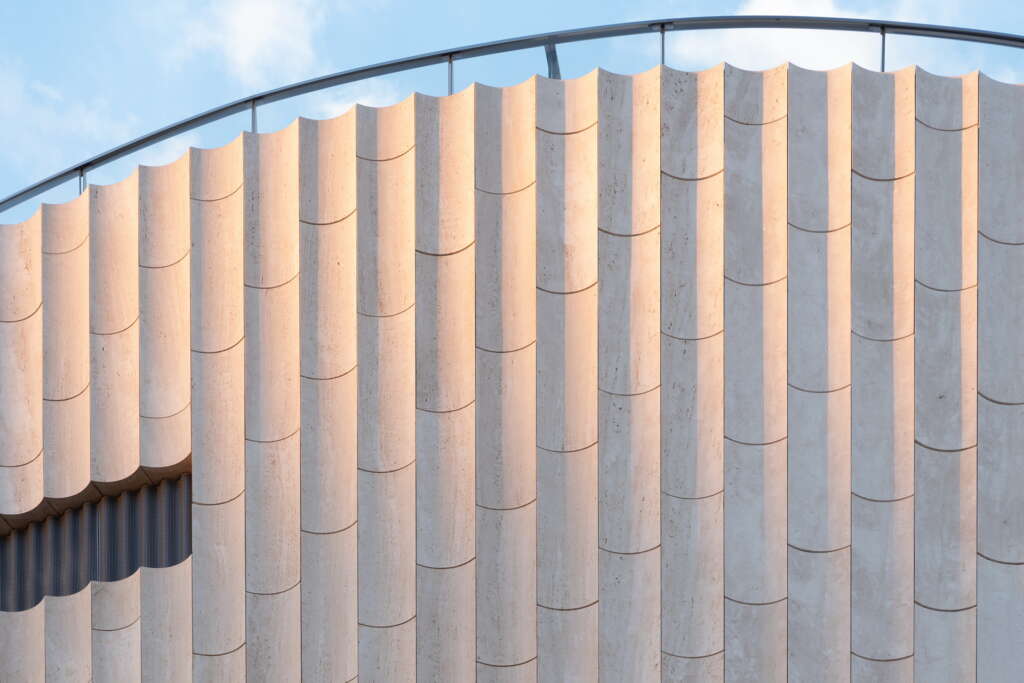
Weiboshan was originally an unnamed hill in Shekou, and later named after the construction of China’s first terrestrial microwave relay station on its peak. URBANUS was invited to design the China Merchants History Museum and proposed a concept of “the hill as the exhibition venue, and the city as the exhibition”, treating the entire Weiboshan Park as one unified spatial narrative. Starting from the “Time Square” at the foot of the hill, this site symbolizes the beginning of China‘s Reform and Opening-up as it is where the “Shekou Mountain-Blasting ” detonated. The monument at the center of the square is engraved with a famous saying of Yuan Geng, the leader in building the industrial zone, which is regarded as embodying the spirit of Shenzhen: “Time is money, efficiency is life”. As one climbs up, significant events in the history of Reform and Opening-up are inscribed on the narrative walkway around the hill, resonating with the surrounding urban landscape and juxtaposing historical and contemporary scenes. This design creates multiple scenic nodes, integrating the climb into the exhibition experience. The ascent culminates at the hilltop museum, simultaneously reaching the climax of the exhibition narrative.
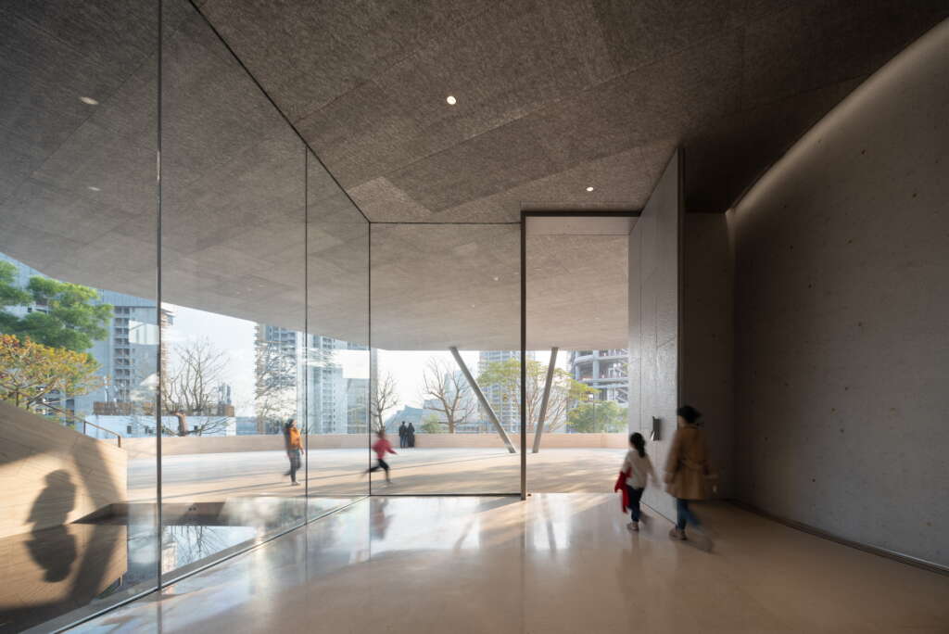
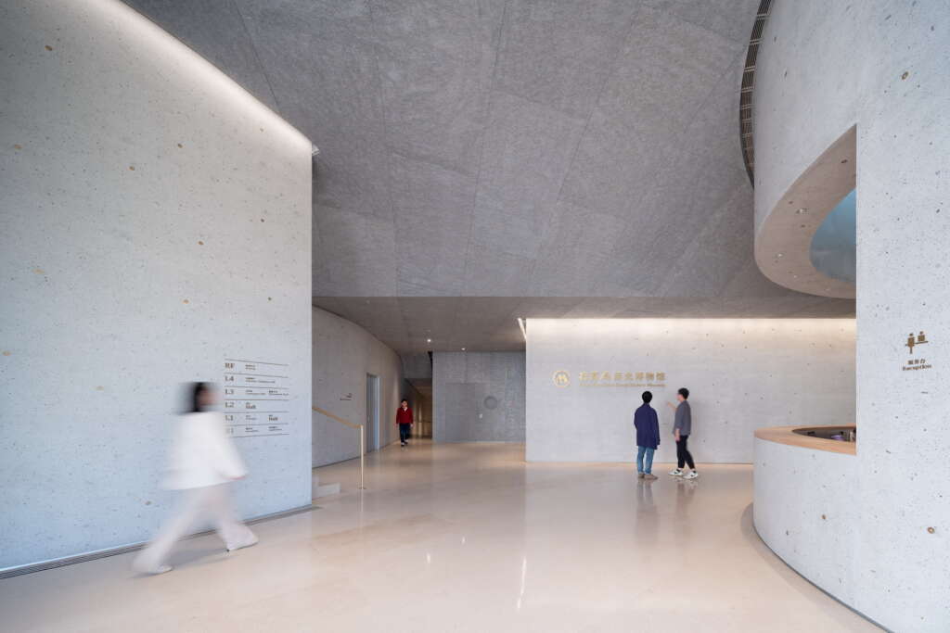
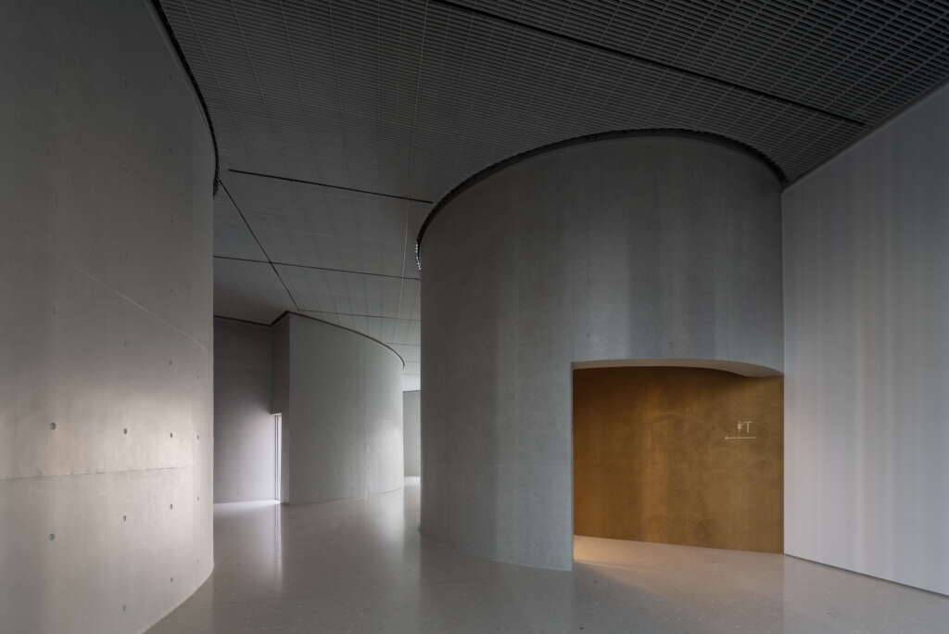
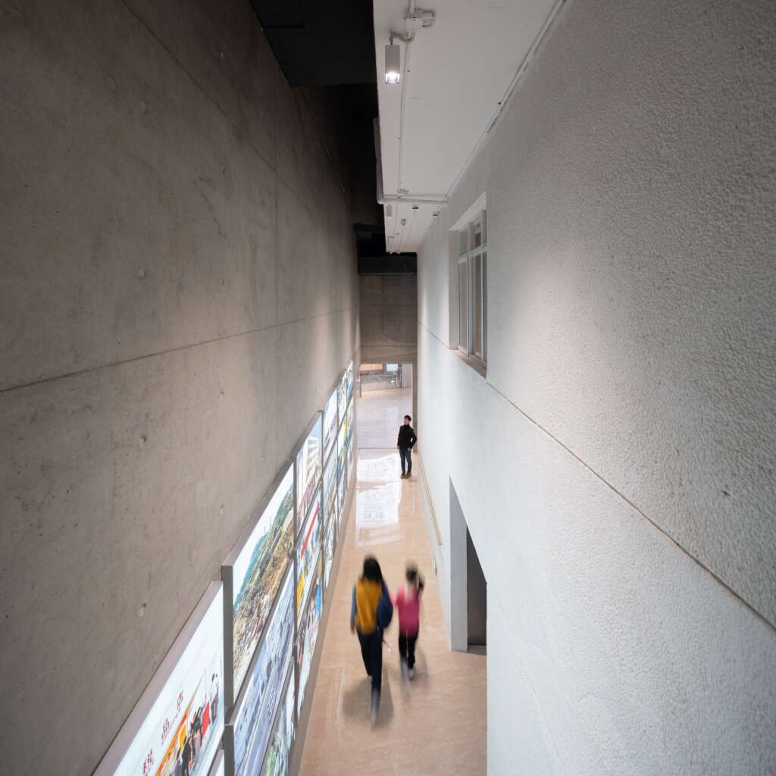
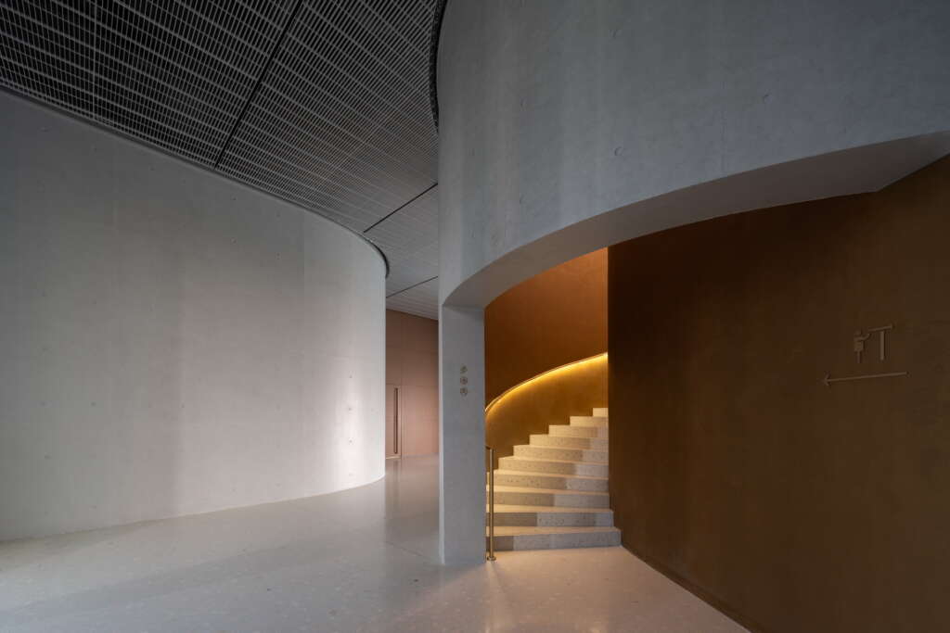
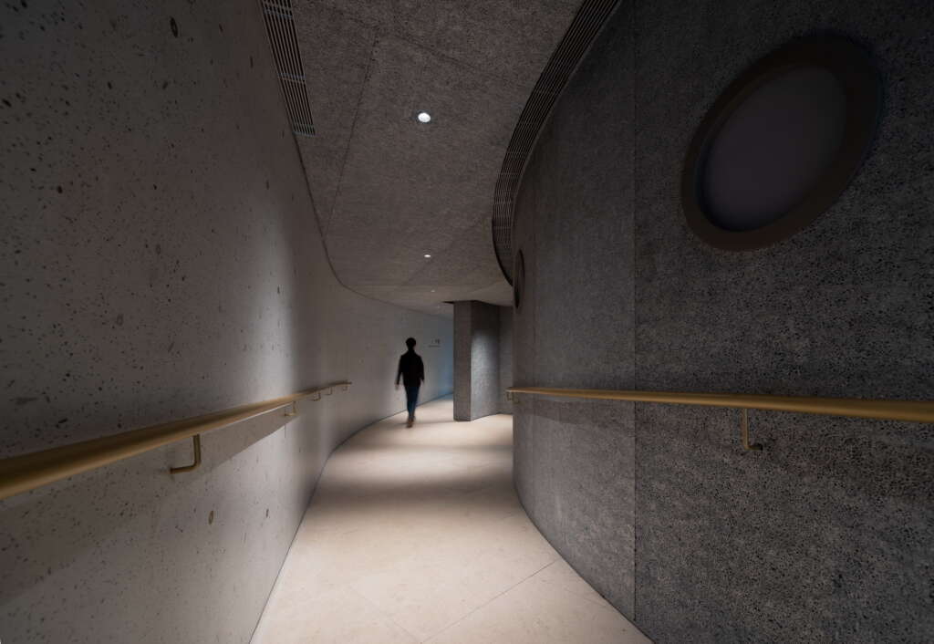
The design of the museum began with an investigation of the original site of the terrestrial microwave relay station. By comparing historical drawings and conducting on-site surveys, the original structure of the station was identified within the existing buildings. By peeling off the additional walls added through multiple renovations, the original building was restored, and the foundation was reinforced, making it the most historically significant exhibit in the museum—a “ready-made” artifact.
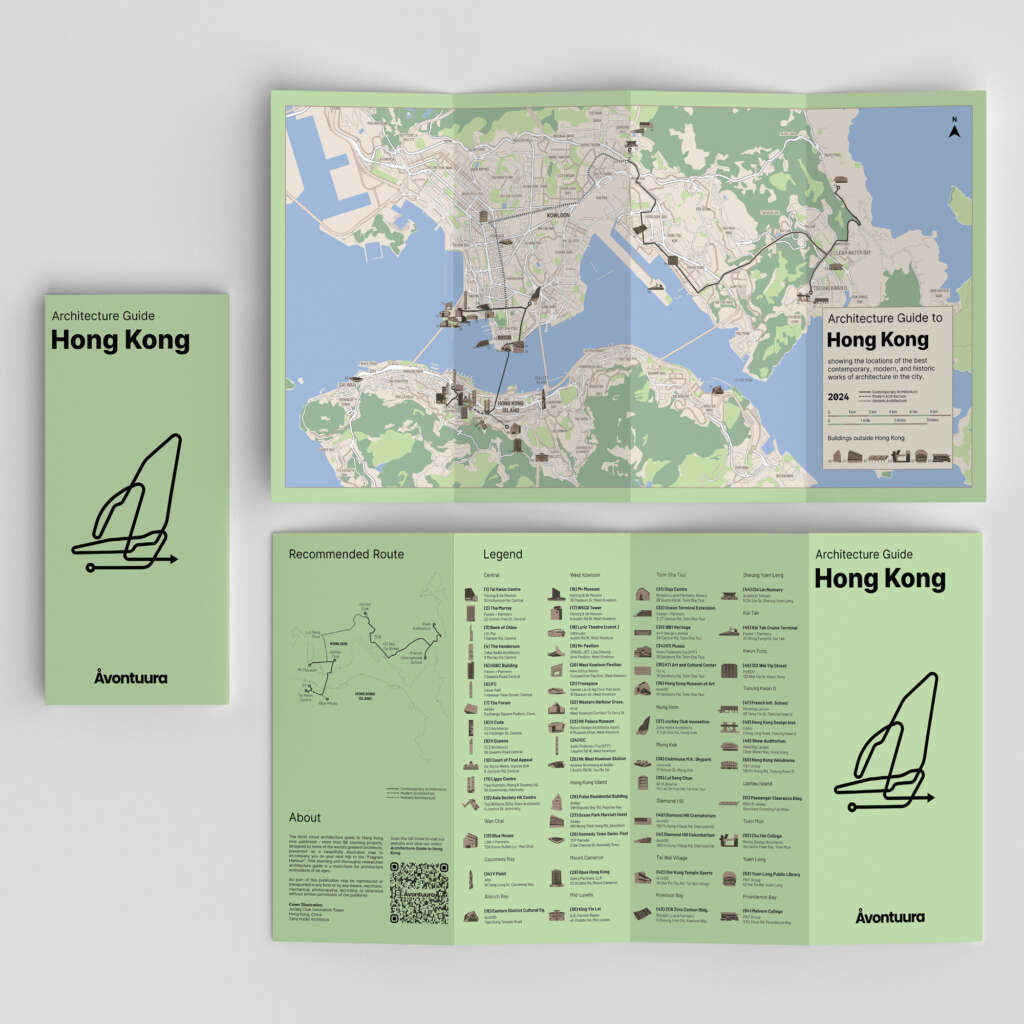
Architecture Guide to Hong Kong
Explore all our guides at avontuura.com/shop
There are five levels in the museum. The semi-basement level includes the main entrance, lobby, a small reception room, and the main equipment room, as well as a multifunctional hall that can be independently opened when the museum is closed. The first and second floors feature permanent exhibition centered around the restored station, showcasing the 150-year history of the China Merchants Group. The third floor is an open-air viewing platform accessible to the public and connected to the climbing trail. This floor includes a café/reception room for meetings and salons. Visitors can sit indoors or outdoors, enjoying a 360-degree view of the Shekou Peninsula, and experiencing Shekou as an “urban exhibition hall” in real time. The fourth floor houses a contemporary art gallery. Within its floating structure is a continuous, wrap-around exhibition space for short-term themed exhibitions. The variously shaped windows on different facades frame the surrounding natural and urban landscapes, incorporating the changing city scenery into the exhibition sequence. The roof is a spacious viewing platform, also the highest point of Weiboshan, providing a place for distant views and outdoor activities. In addition to the indoor exhibition routes, multiple outdoor public pathways are set up, allowing citizens to climb the steps even when the museum is closed. The rich and multi-dimensional touring experience enables the museum to accommodate various exhibition and event needs.
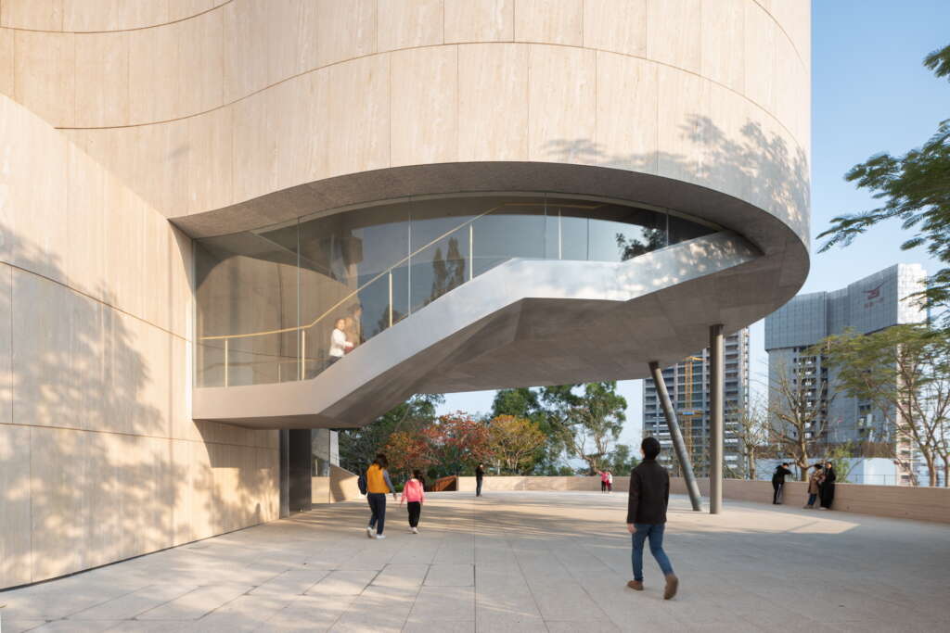
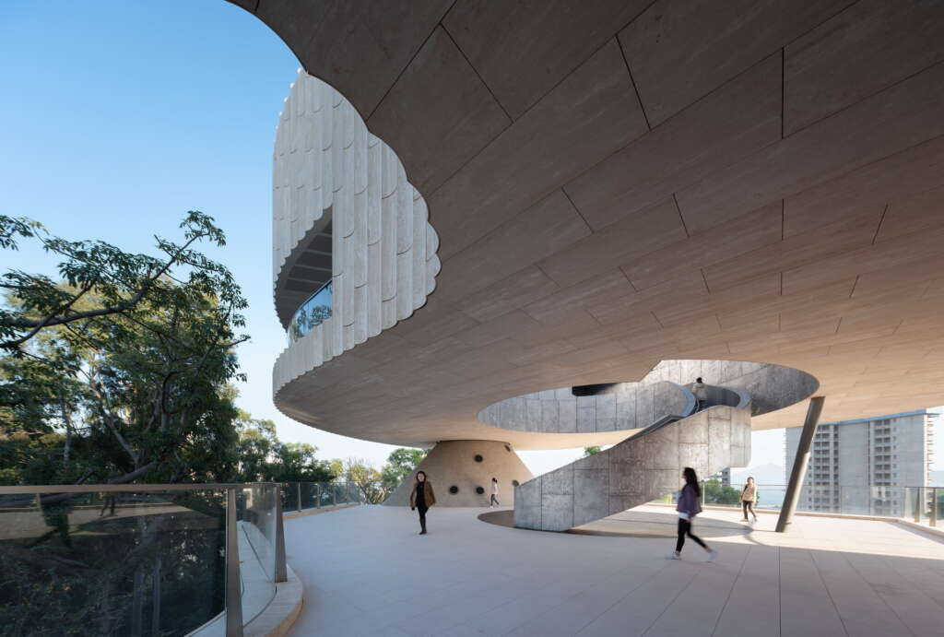
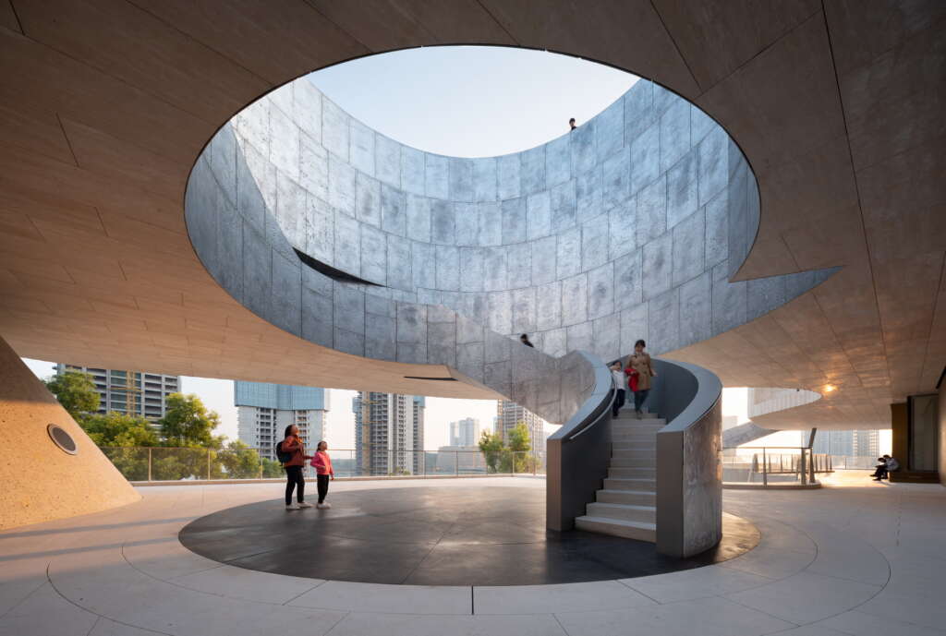
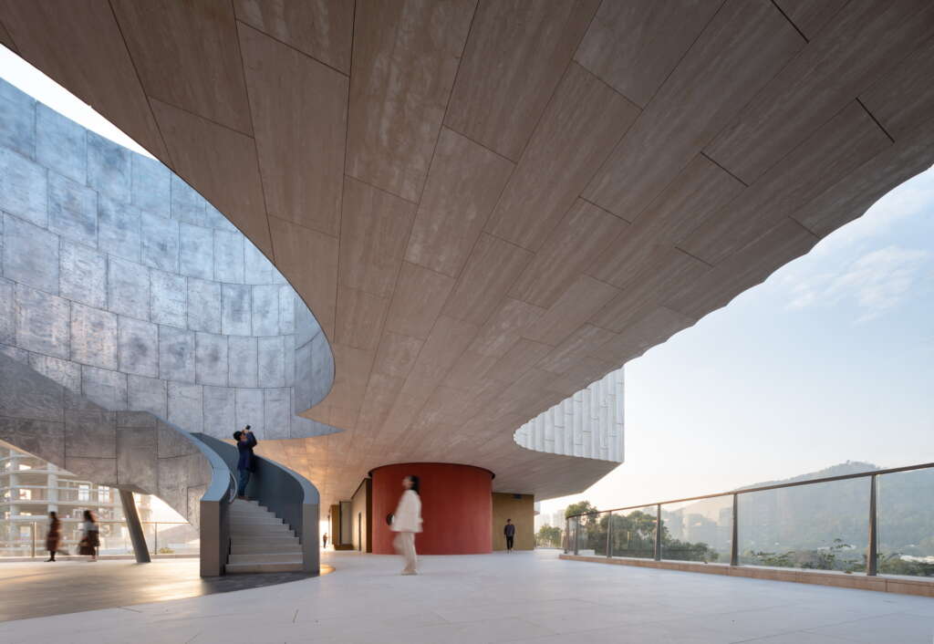
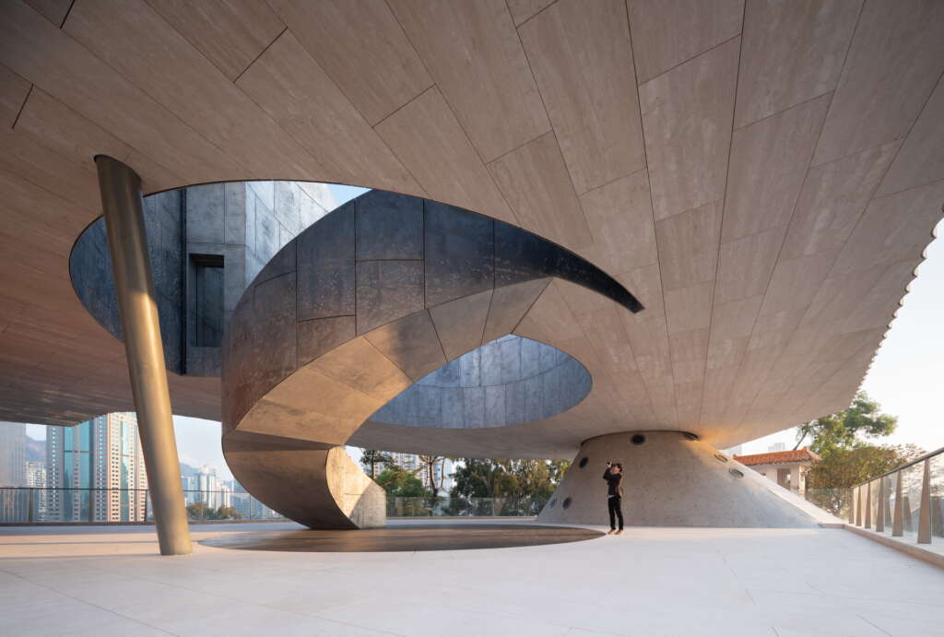
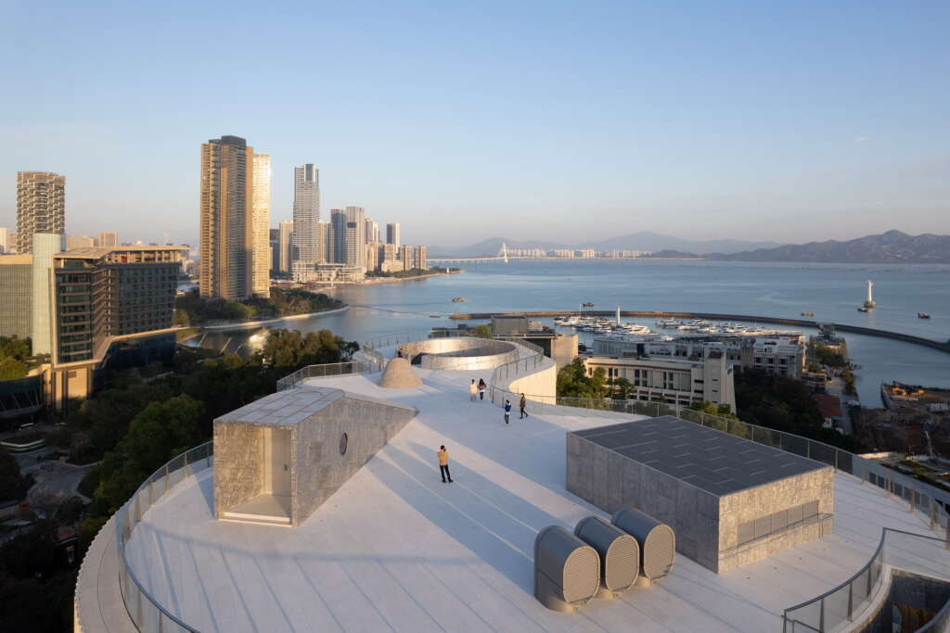
The museum’s facade is primarily clad with white travertine. As parts of the building are embedded into the hill, it appears as a natural extension of the landscape. The interior materials and craftsmanship meticulously reflect the industrial history of the China Merchants Group, incorporating elements such as cast aluminum, steel, copper and concrete. The oversized entrance door is made of cast aluminum, and the walls of important spaces are cast with concrete that includes industrial components as part of the aggregate.
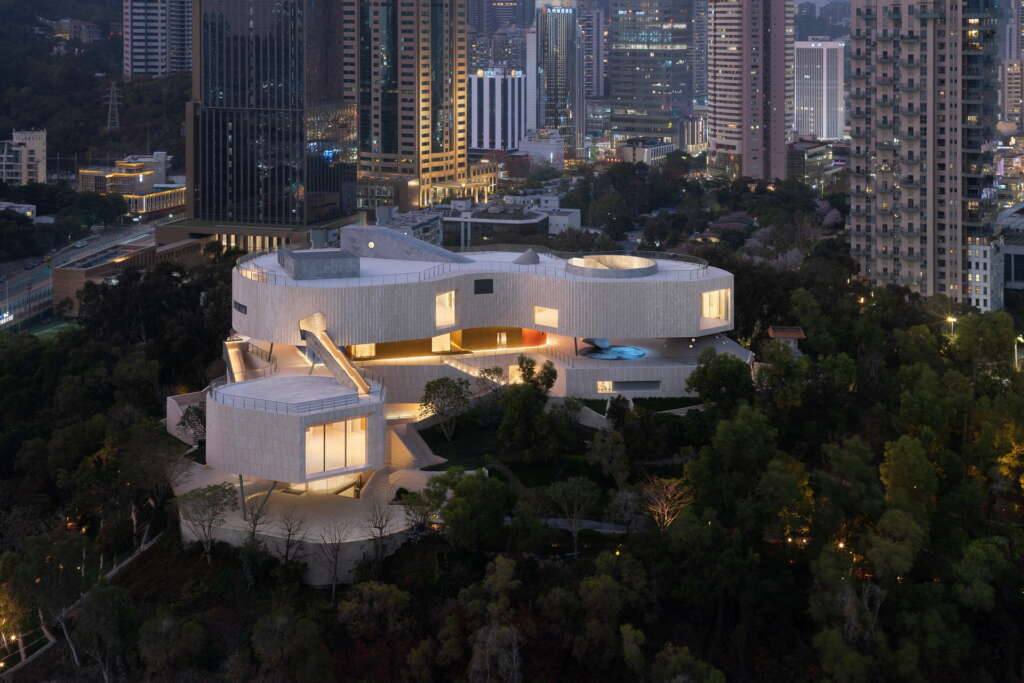
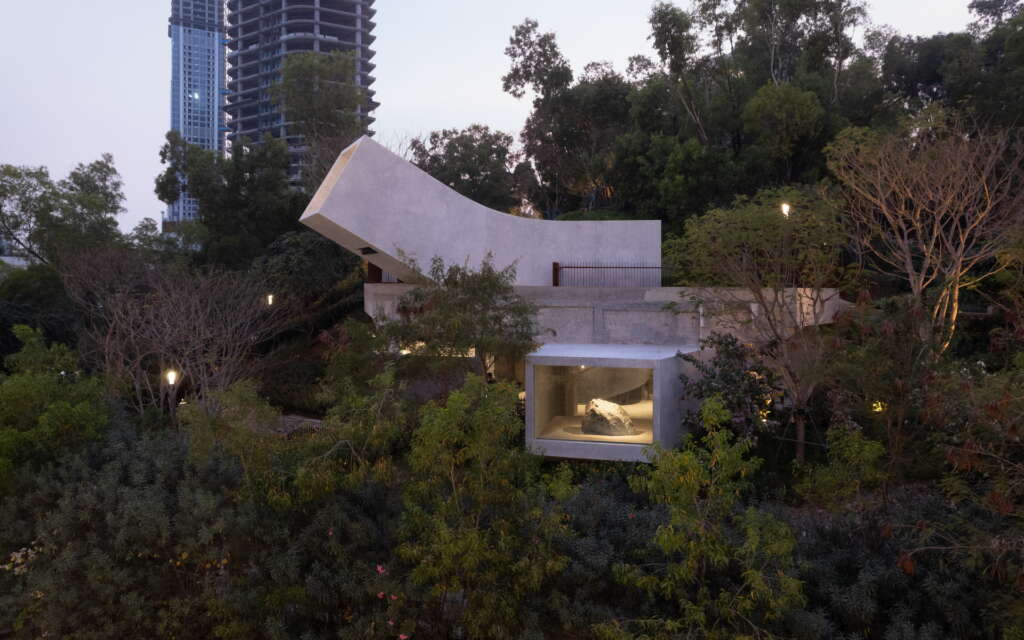
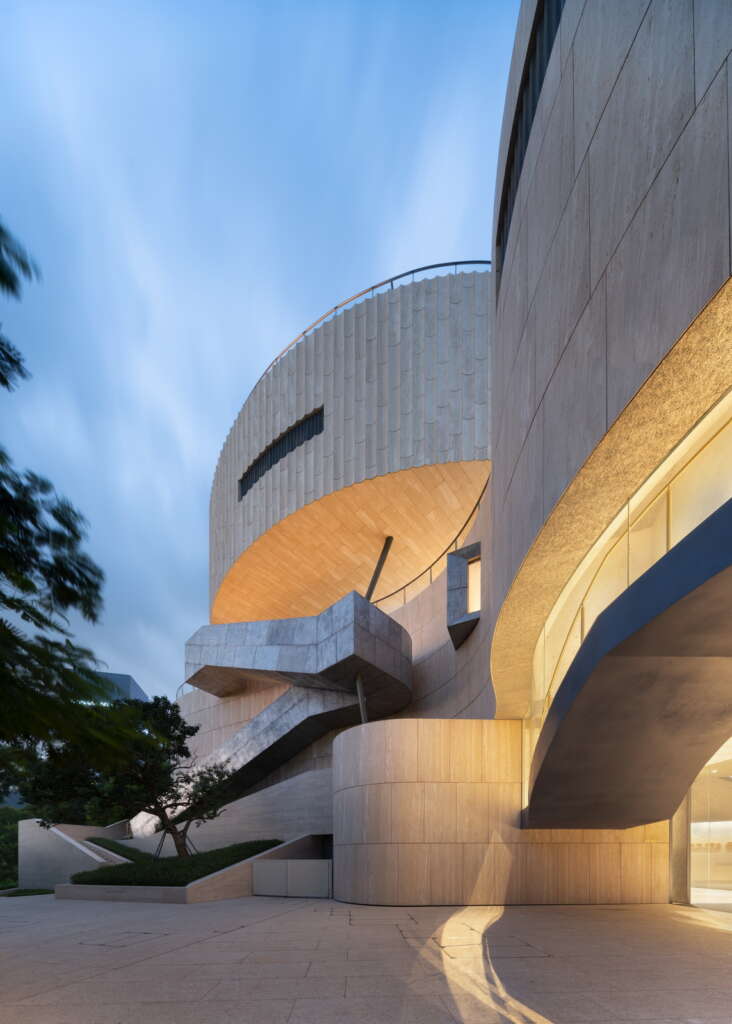
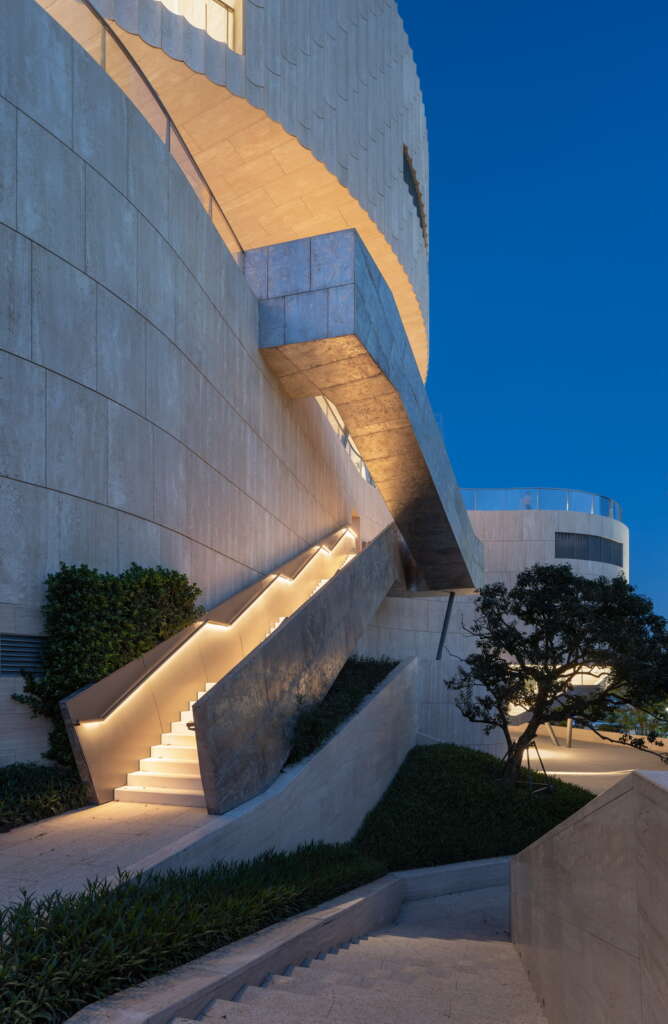
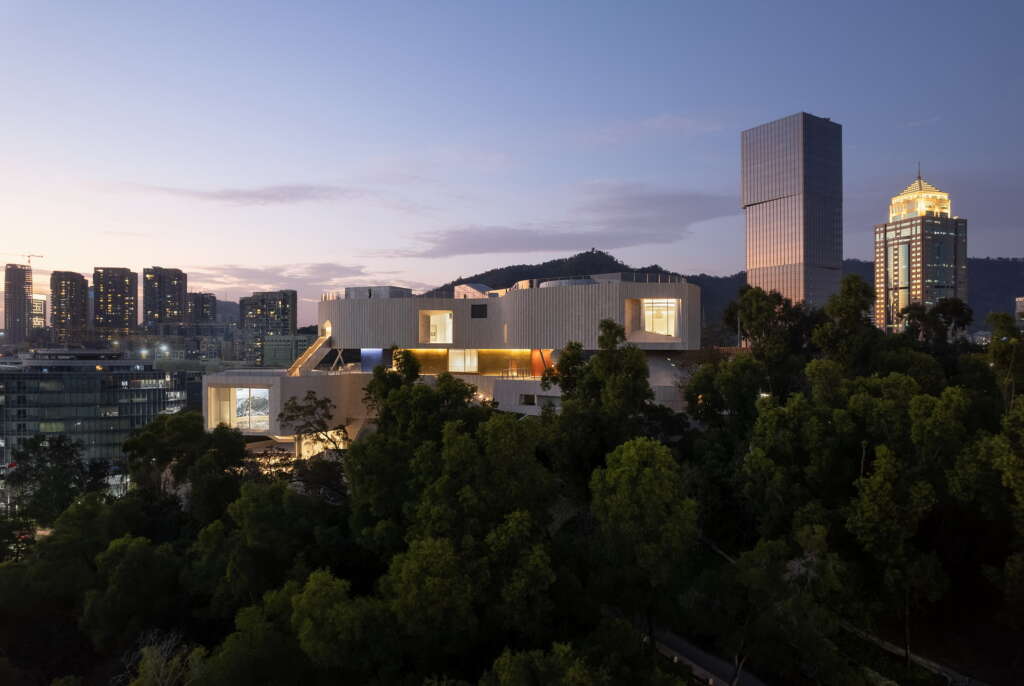
The China Merchants History Museum is not an ordinary museum; it marks an important turning point in contemporary Chinese history and serves as a space to inherit and promote the spirit of Reform and Opening -up. We aimed to closely integrate this milestone commemorative building with the daily lives of ordinary citizens, creating a public space and urban memory that belong to the present. People can climb Weiboshan, gaze at the vast sky and sea, review history, look to the future, pay tribute to pioneers, and inspire future generations. This hidden gem within the city shall become a landmark of Shenzhen’s urban spirit and a cultural anchor for the daily lives of its citizens.
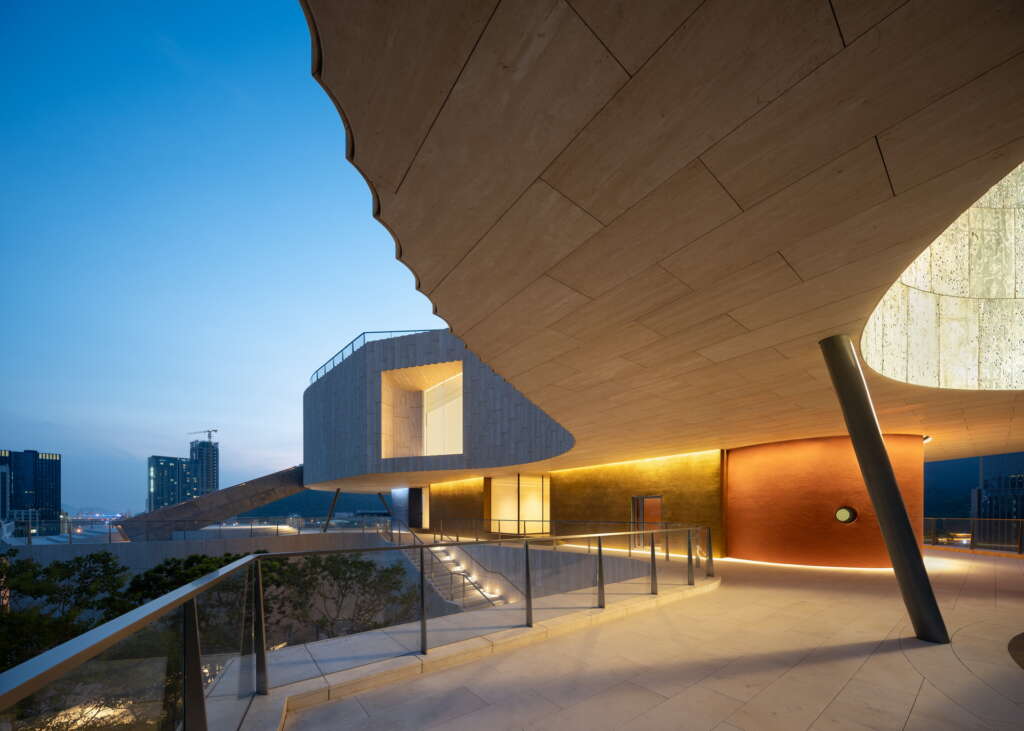
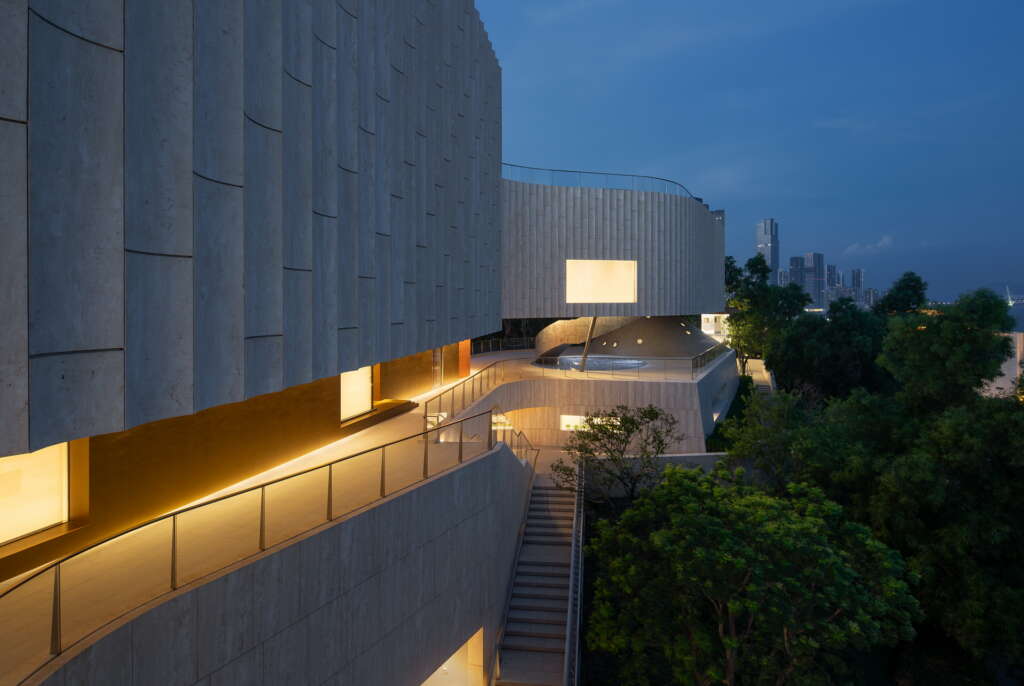
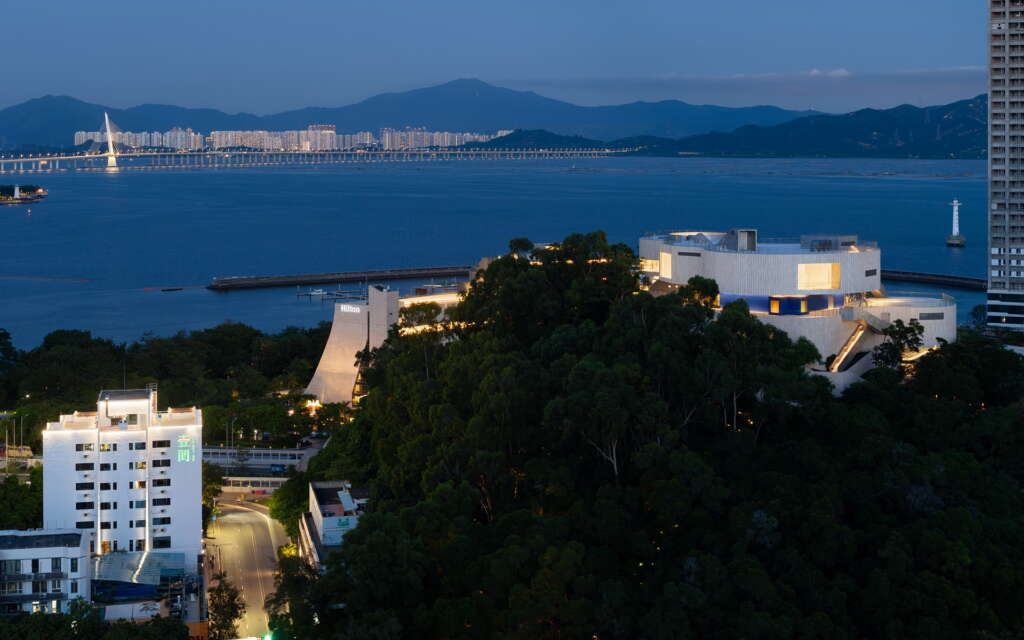
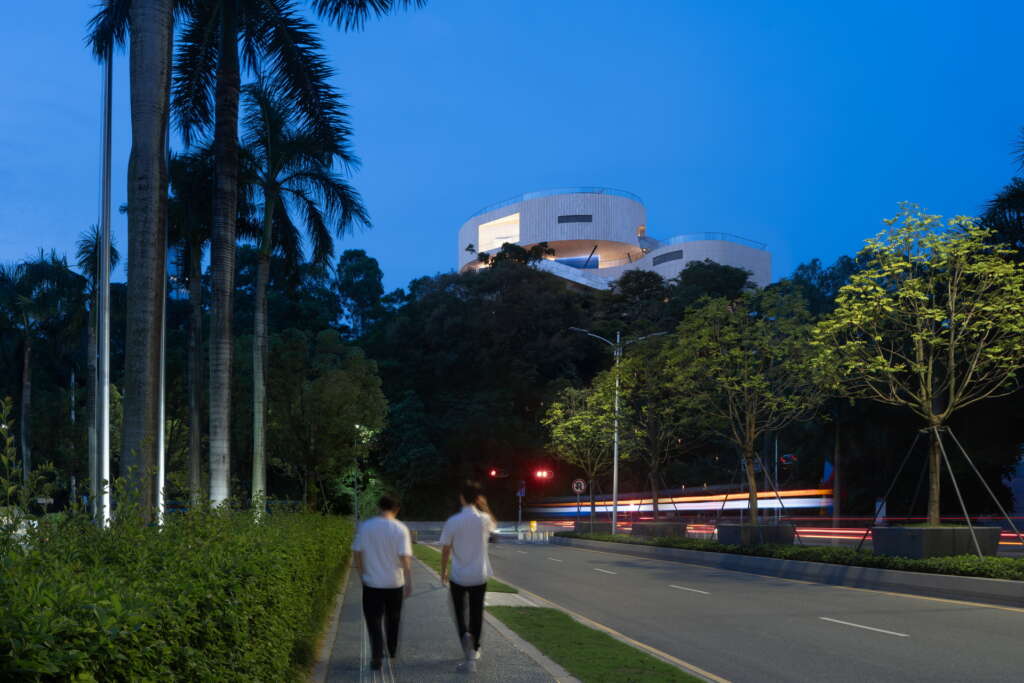
Project Details
- Architect: URBANUS
- Principal Architect: Meng Yan
- Project General Manager: Zhang Haijun
- Project Manager: Liao Mengjun
- Project Architect: Yue Ran (Architecture) | Zhang Xuejuan (Landscape)
- Team: Matt Eshleman, Zhu Hongrui, Sun Yanhua, Yuen Chi Wai, Yuan Ruizhe, Wen Ting, Yu Shiyao, Sun Pengcheng, Ni Ruoning, Ji Hengwei (Architecture ) | Li Guanda, Gao Yufeng, Jin Xin, Ma Xiying, Pu Jinyan (Landscape) | Deng Tingfang, He Jiamin (Interior) | Lin lingyu, Lin Siyao, Wei Tianqi, Wan Yuqing, Lin Shuyi, Liu Jiaji, Gao qingyue, Zhang Manjia (Internship)
- Client: China Merchants Real Estate Co., Ltd.
- Location: Shekou, Shenzhen
- Design: 2020-2022
- Construction: 2021-2023
- Site Area: 2,426 ㎡
- Floor Area: 7,014㎡
- Landscape Area: 13,733㎡
Collaborators
- (LDI) Structure/ MEP (Mechanical, Electrical, Plumbing): Huasen Architectural and Engineering Design
- Interior Construction: You Gaoya Decoration and Construction Industrial co., Ltd.
- Landscape Construction: Shenzhen Origin-End Anchoring Landscape Design
- Curtain Wall: Pag Facade Systems Co., Ltd.
- Lighting Design: Handu Design Consultant (Shenzhen) Co., Ltd. / zdp (z design & planning)
- Graphic Design: Huangyang Design
- Exhibition Design: Media Scenography Group
- Photographer: TAL



