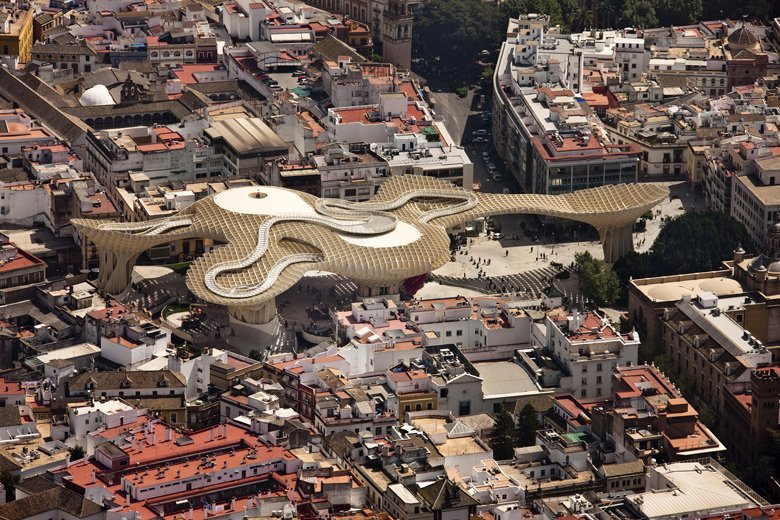Mexico City, Mexico
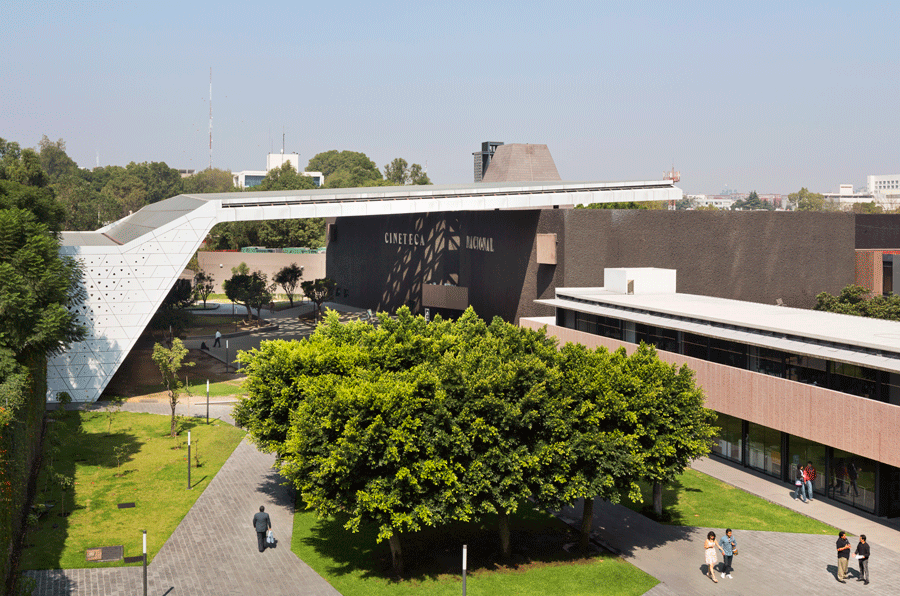
Located in the southern quadrant of Mexico City, the National Film Archive and Film Institute of Mexico is home to the most important film heritage of Latin America. Its campus occupied an underutilized site of considerable dimensions within the strangled town of Xoco. This historic town, once surrounded by agricultural land, now sits deep within the urban sprawl and faces extinction due to economic and political pressures from developers and municipal authorities which covet its privileged location.
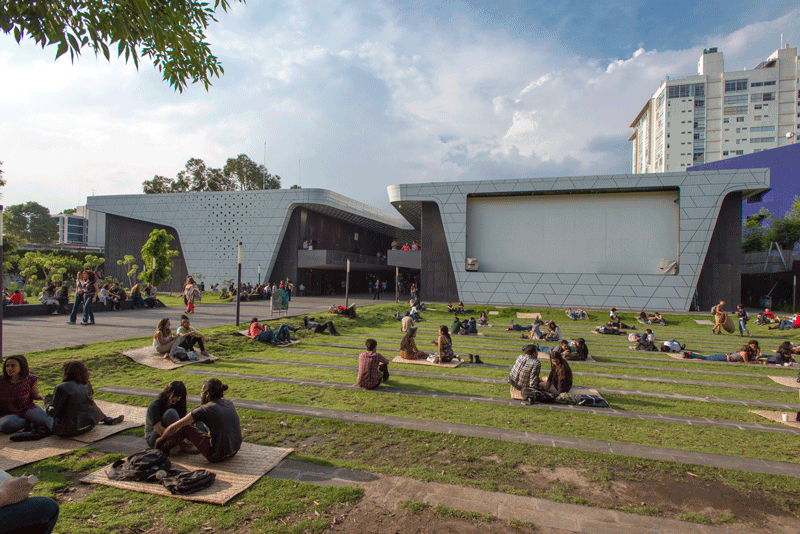
The existing complex dated from 1982, when a fire destroyed part of the campus and most of its archive, and was a “temporary” facility never well suited for its purpose. Additionally, thousands of people cross the grounds daily as they walked to and from one of the city’s nearby metro station, Estación Metro Coyoacan.
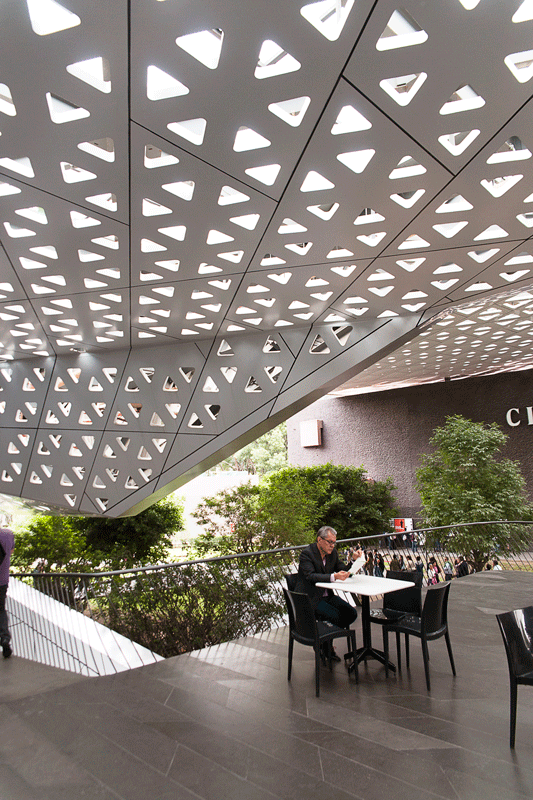
Facing total renewal, Cineteca’s original project brief included the expansion and renovation of the existing complex incorporating additional vault space and four more screening rooms. But in response to the immediate urban condition, additional restorative work needed to be done to reclaim part of the site as public space, give relief to the dense new-development- filled surroundings of Xoco and accommodate the constant flow of pedestrians and casual visitors.
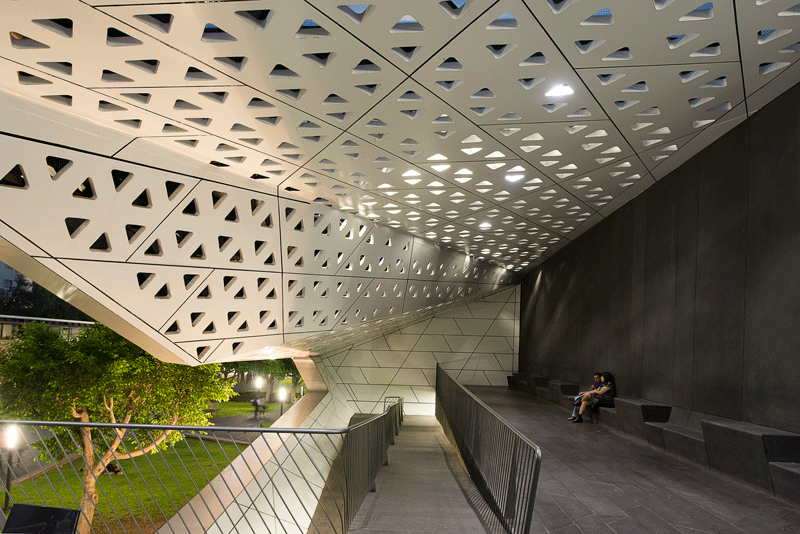
First, surface parking was consolidated into a six story structure freeing 40% of the site. Then the pedestrian friendly “back entrance”, located across the street from the historic town’s cemetery, was reactivated –70% of Cineteca patrons use public transportation and arrive by foot–. The reclaimed space now houses the new program organized along two axes, one perpendicular to the street of Real Mayorazgo becoming the main pedestrian entrance and the other perpendicular to Av. México-Coyoacán for both car and pedestrian access.
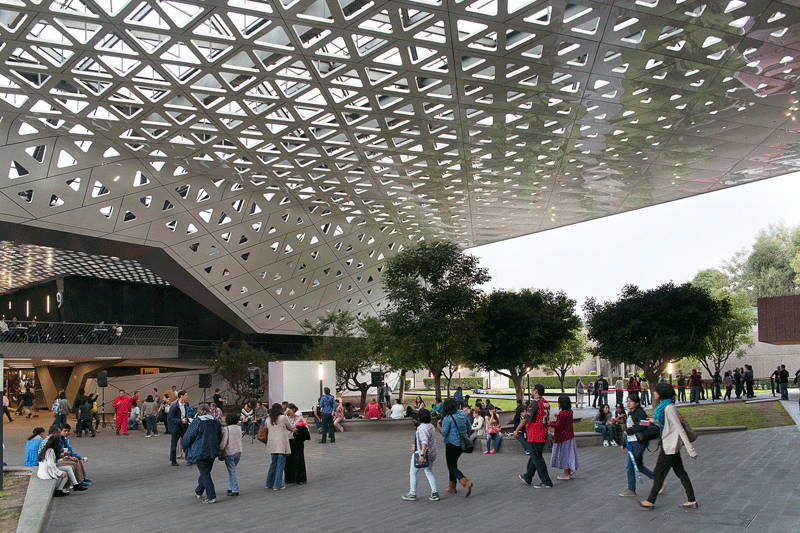
The axes intersection became a new 80m x 40m public plaza sheltered from the weather by a hovering canopy connecting the existing complex with the new screening rooms. Clad in composite aluminum panels, with varied size triangular perforations, the roof structure wraps around the new screening rooms and becomes their façade. The sheltered space functions as the foyer for the old and new screening rooms and can accommodate additional program options such as concerts, theater, exhibitions, etc. “We didn’t want it to feel like you’re in the lobby of a commercial cinema, we wanted it to feel more like a university campus, with everything floating in a park” says design principal Michel Rojkind.
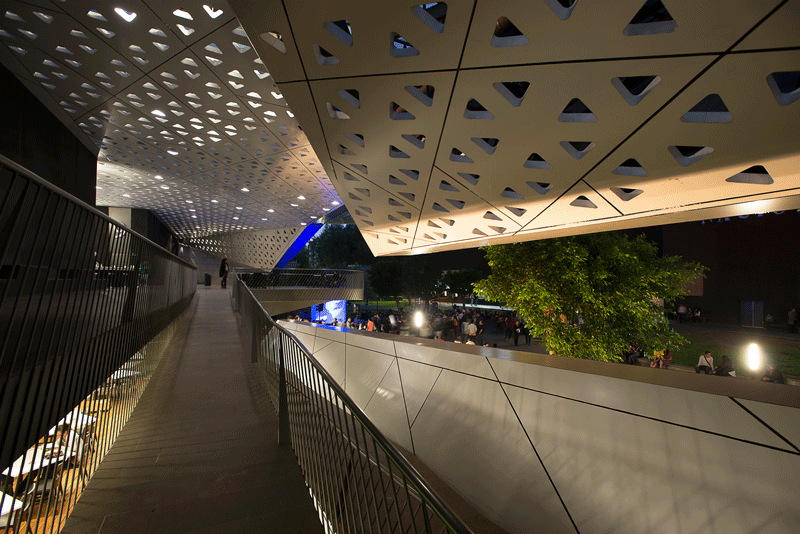
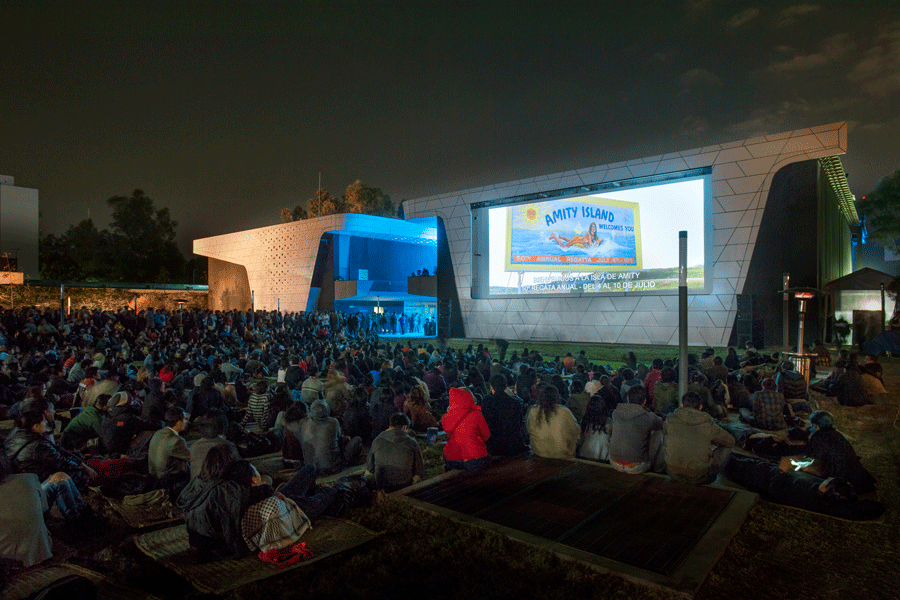
An outdoor amphitheater, extensive landscaping and new retail spaces were added to the original program expanding the possibilities for social and cultural interaction and exchanges, and giving the complex a university campus feel.

The new screening rooms seat 180 each and the existing screening rooms were updated with current technology. Overall the complex can now seat 2,495 visitors in indoor theaters. The outdoor amphitheater has a 750-person capacity. Two new film vaults were also added to the site, increasing Cineteca’s archive capacity by 50,000 reels of film. Parking capacity was also increased by 25% to a total of 528 cars.
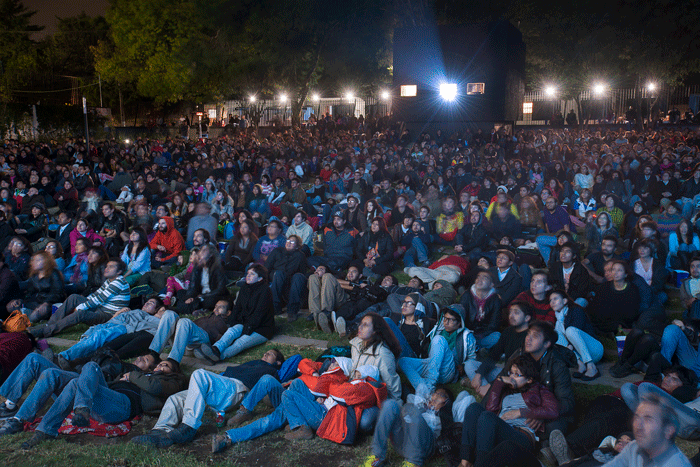
The thousands of people that use the grounds every day now find welcoming unrestricted public space: commuters still walk back and forth across the campus in the morning and evening, medical staff from a nearby hospital stop by to eat their lunches at noon, students hang out at the park in the afternoon, and moviegoers attend free outdoor events in the evening. The added amenities have turned the campus into a favorite gathering space not only for moviegoers but also for Xoco residents and workers who have appropriated the space as if it were their backyard.
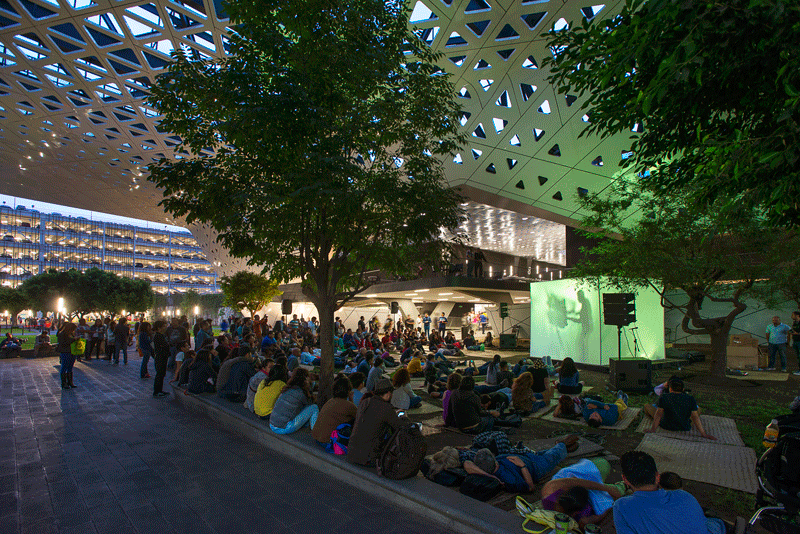
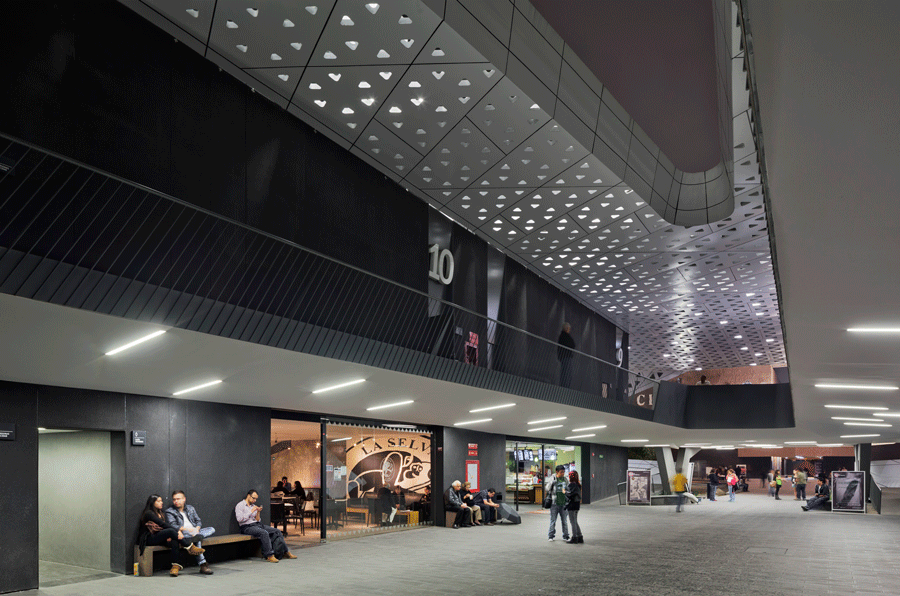
Project Details
Architectural Project
Rojkind Arquitectos: Michel Rojkind [Founding Partner], Gerardo Salinas [Partner]
Team: Gerardo Villanueva, Barbara Trujillo, Alfredo Hernández, Diego Leal, Andrea León, Rodrigo Medina, Philipp Schlauch, Beatriz Zavala, Birgit Hammer, Juan Manuel Ortuño, David Stalin, Alonso de la Fuente, Rafael Cedillo, Arie Willem de Jongh, Victor Martínez, Adrian Aguilar, David Guardado.
Media: Monique Rojkind, Cynthia Cardenas, Dolores Robles, Rosalba Rojas.
Interior Design
Alberto Villareal Bello (Principal)
Team: Isaac Smeke, Felipe Castañeda, Emilia Franssen, Alejandra Hernández.
Esrawe Studio: [Collaboration]
Structural Engineer
CTC Ingenieros
Roof Structure Engineer
Studio NYL
MEP
IPDS
Landscape Consultant
Ambiente Arquitectos
A/V Consultant
Auerbach Pollock Friedlander
Acoustic Consultant
Seamonk
Lighting Consultant
Ideas y Proyectos en Luz
Graphic design
Citrico + Welcome Branding
Program
Cultural
Construction Area
49,000 m2
Design Date
2011
Status
On Going
Location
Mexico City



