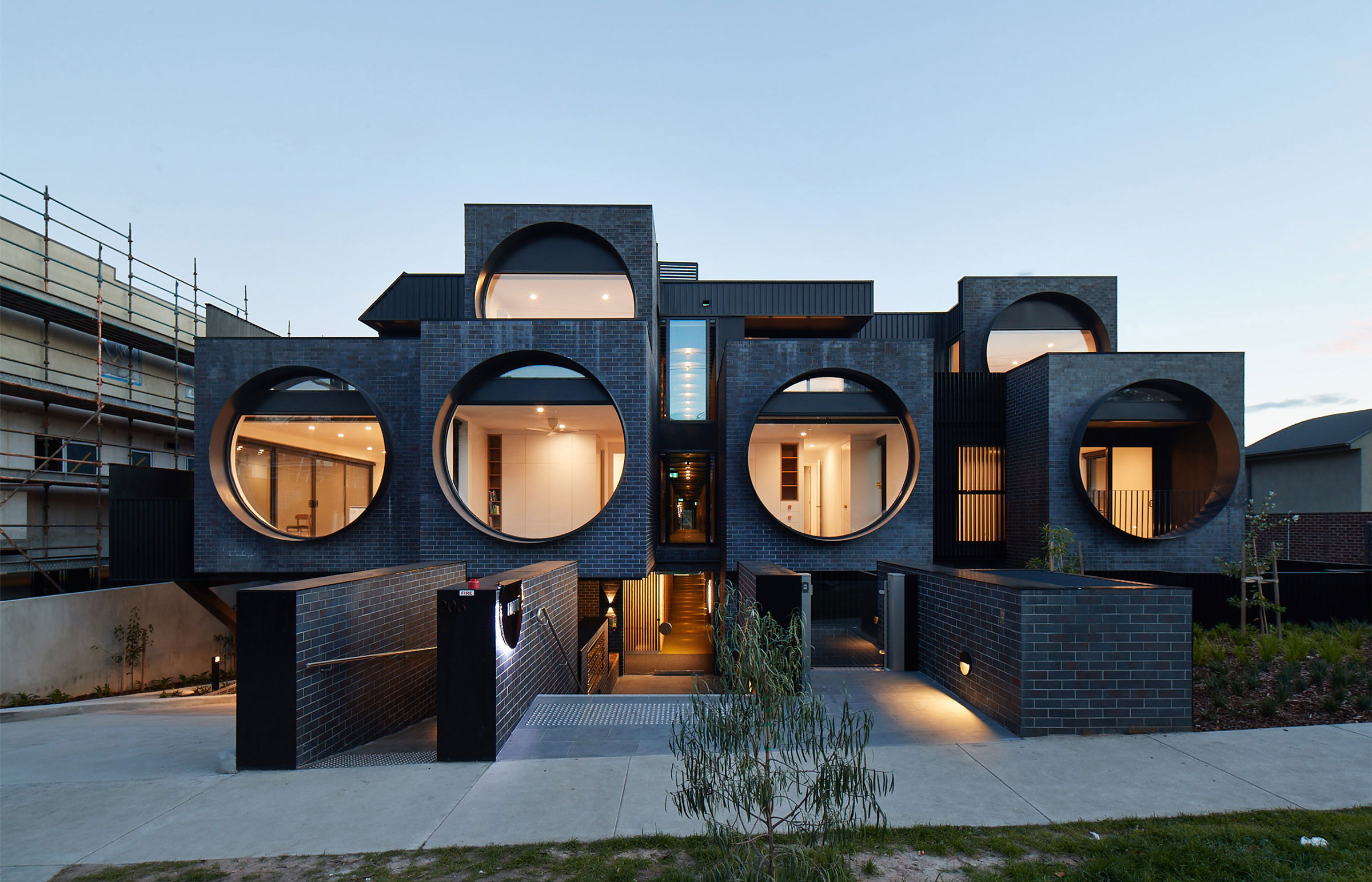
CIRQUA APARTMENTS | BKK ARCHITECTS
Melbourne, Australia
The Cirqua project represents a shift in the multi-residential market that has been evolving over the past 2-4 years. Prospective owners are increasingly buying into the apartment market (over detached housing) as a matter of choice rather than necessity. Where previously apartments were largely aimed at the investment market or those who could not afford to buy a house, the majority of Cirqua’s tenants comprise owner-occupiers.
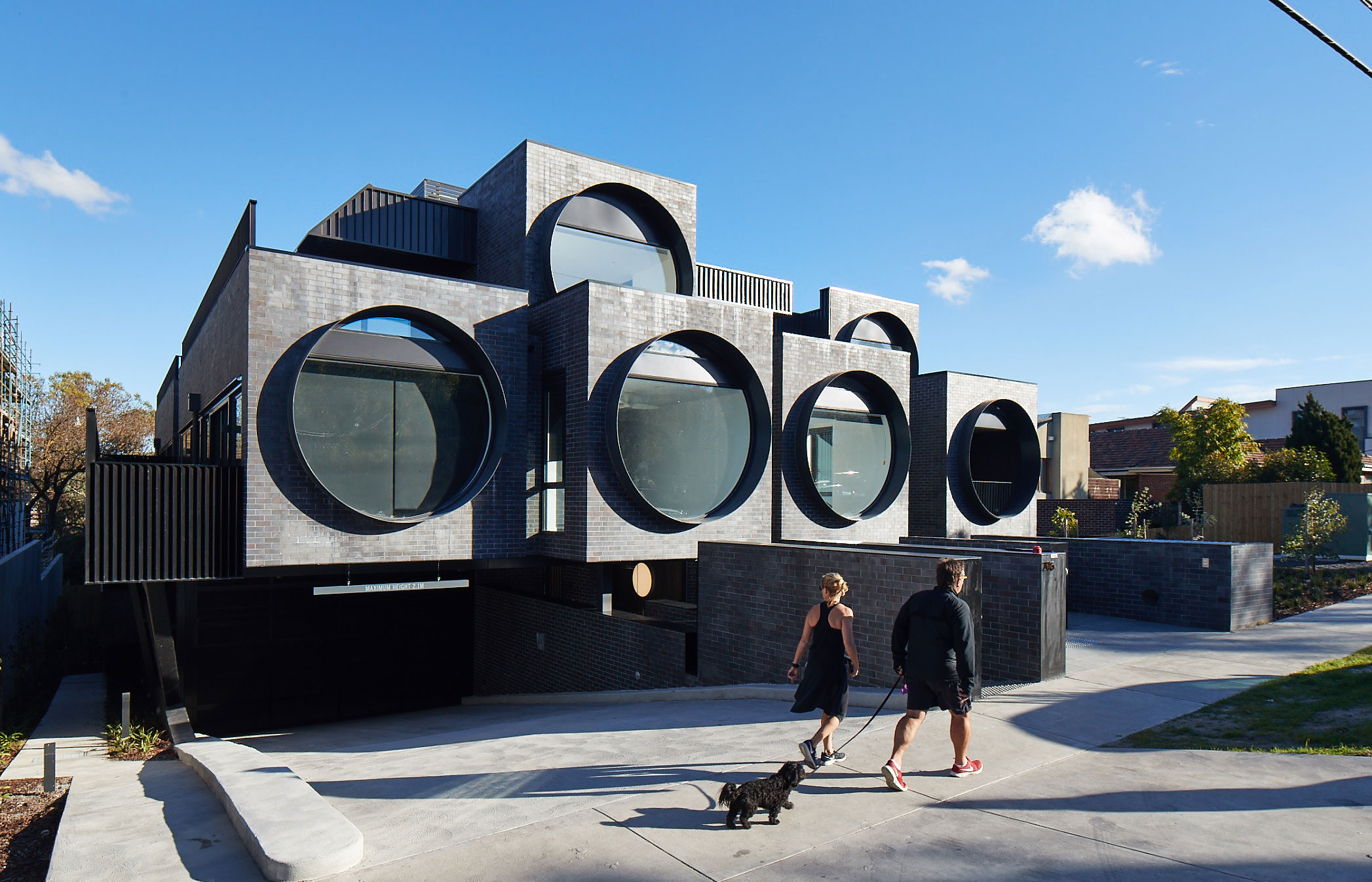
This shift is typified in the design approach of Cirqua, which has larger apartments, a great diversity of type (38 out of 42 apartments are unique), large balconies and generous landscaping. The amenity of the dwellings, the quality of build, sustainability and a strong ‘sense of place’ are the key drivers of this project. The dwelling units are conceived of as ‘homes’ rather than ‘product’.
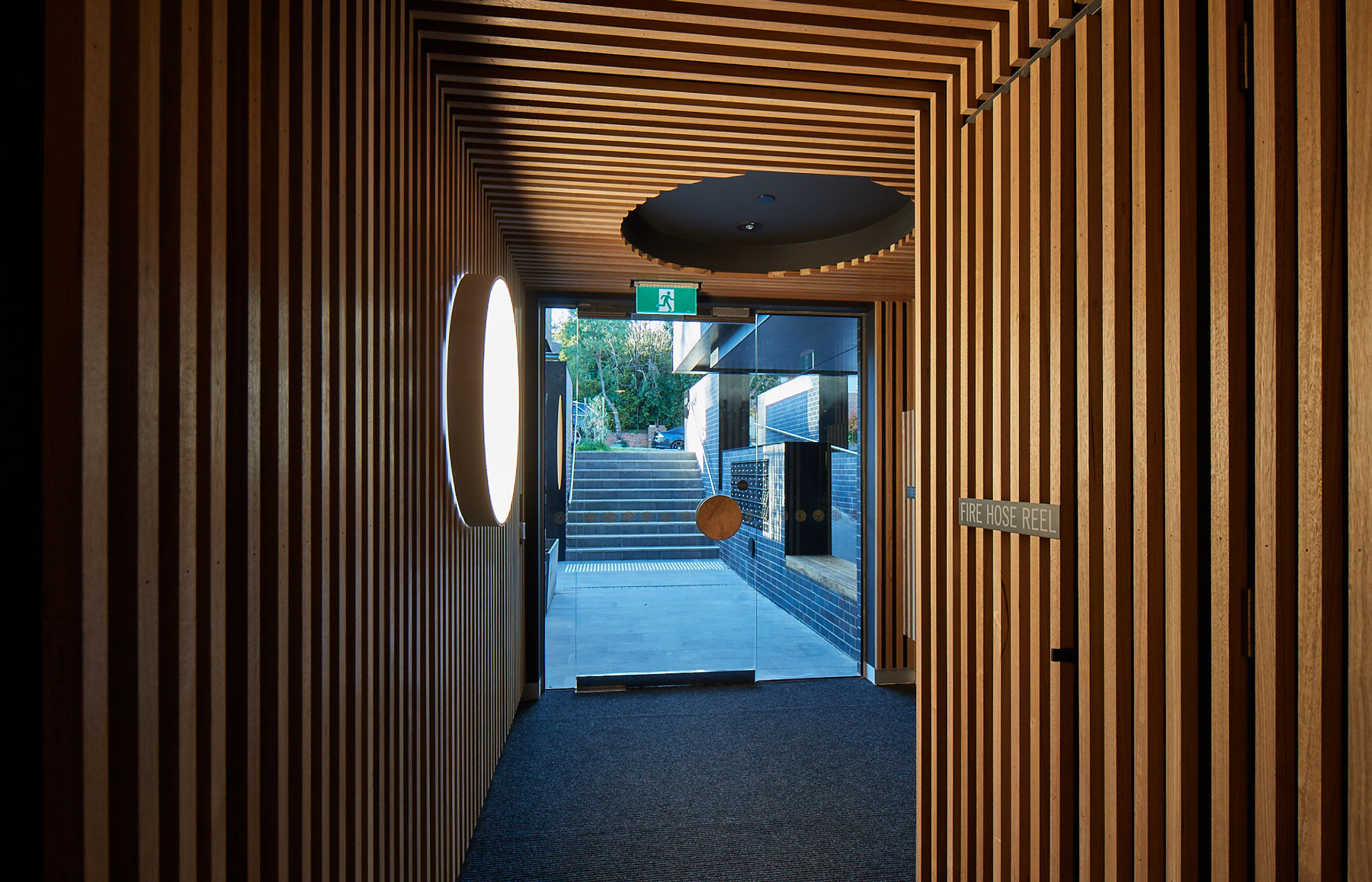
Situated on a steeply sloping site, the project involved the consolidation of two neighbouring properties into a single block. The design has been carried out to provide a strong sense of address for tenants whilst maintaining a street rhythm and scale that stitches the project into its context.
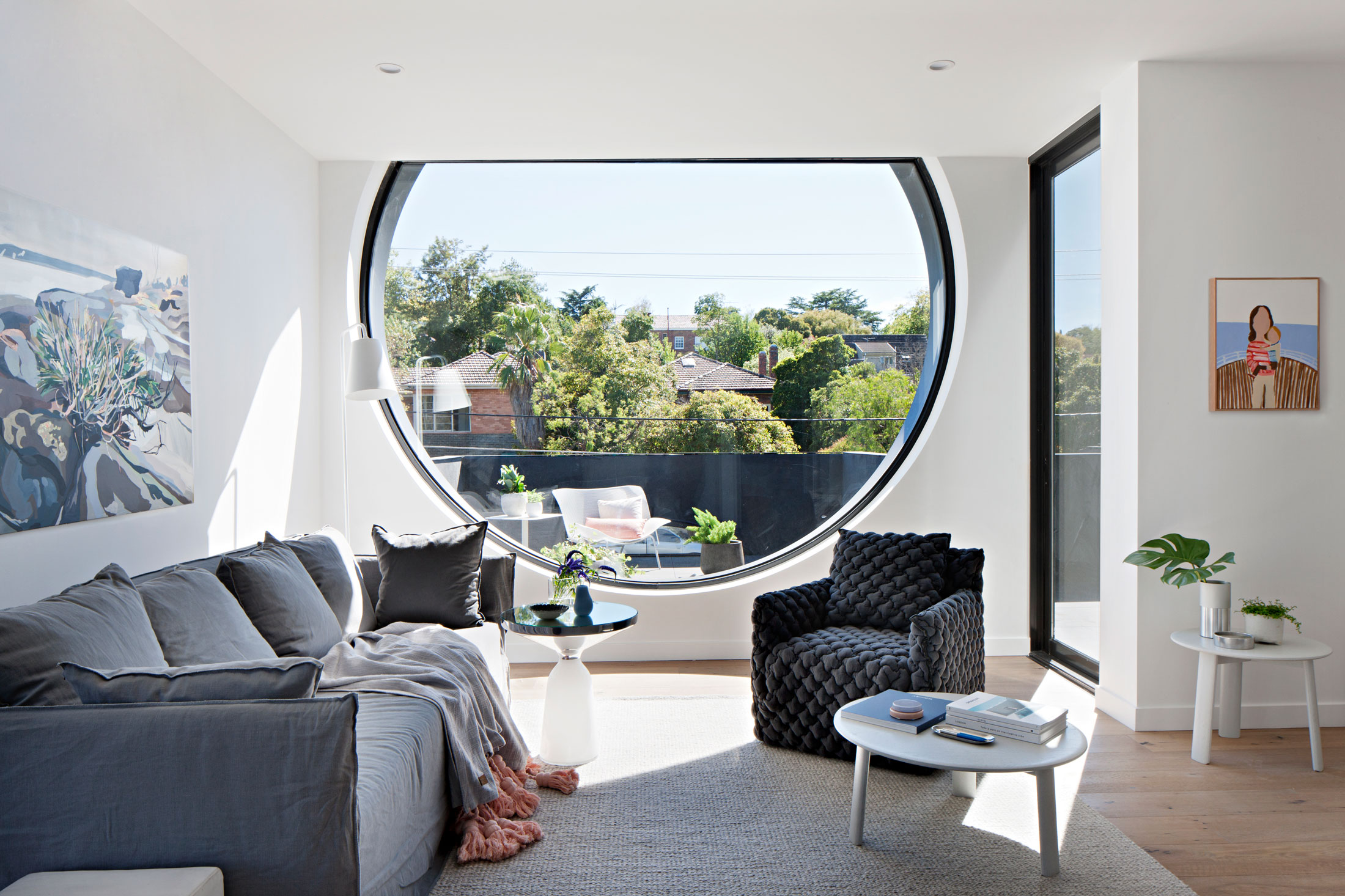
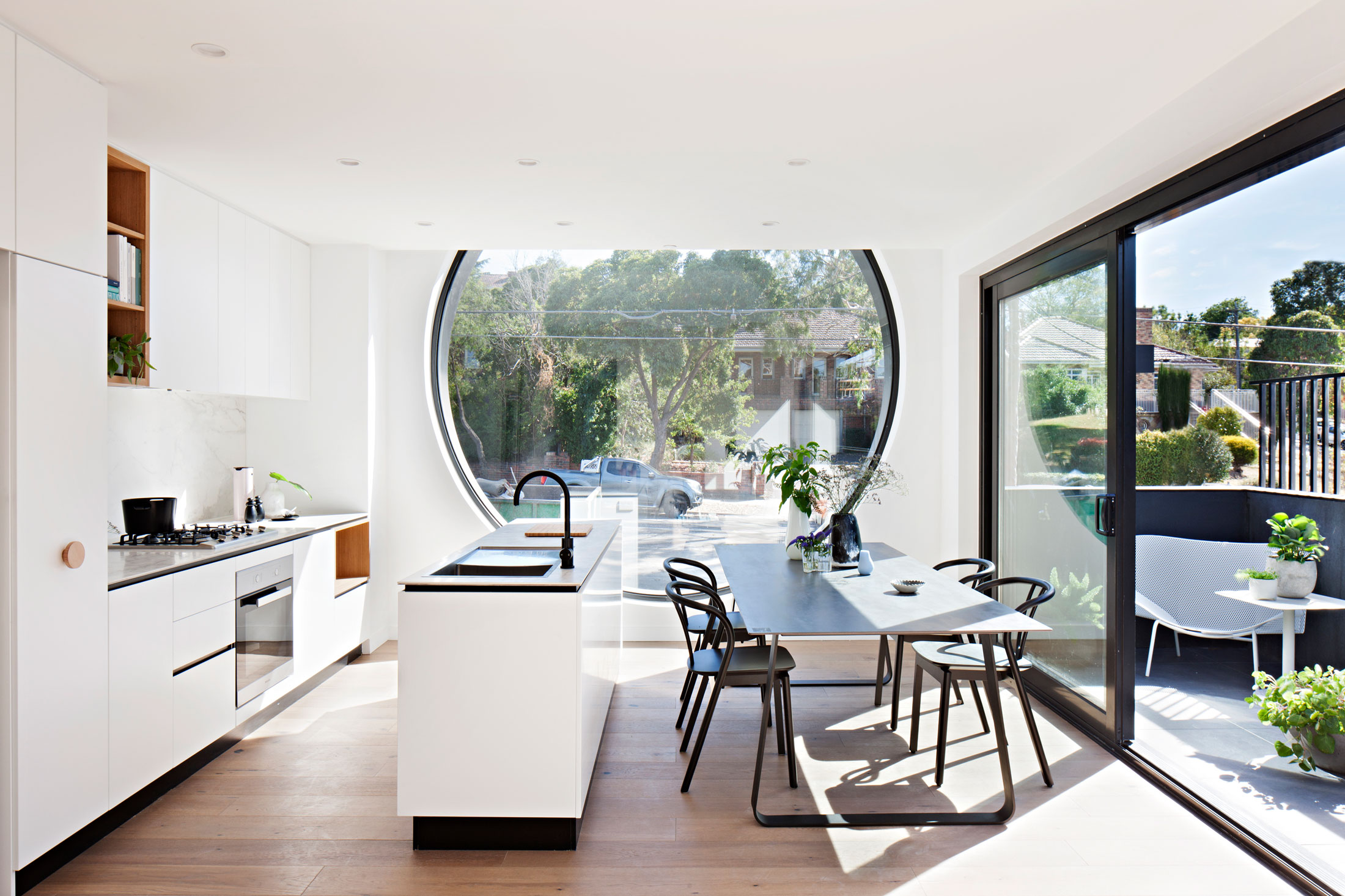
Cirqua is designed to carefully consider accessibility and passive environmental performance with all apartments’ bedrooms and living areas having direct access to natural light and ventilation. Generous glazing maximises connections to the surrounding garden, with significant landscaping integrated into the design, capturing the ‘Garden City’ essence of Ivanhoe. Through careful analysis of the existing context, the building design draws on the materiality and expression of local, historical housing types and reinterprets them in a contemporary manner. The building facades are highly articulated to reduce the overall building’s mass and present a smaller scale, highly articulated development to the street.
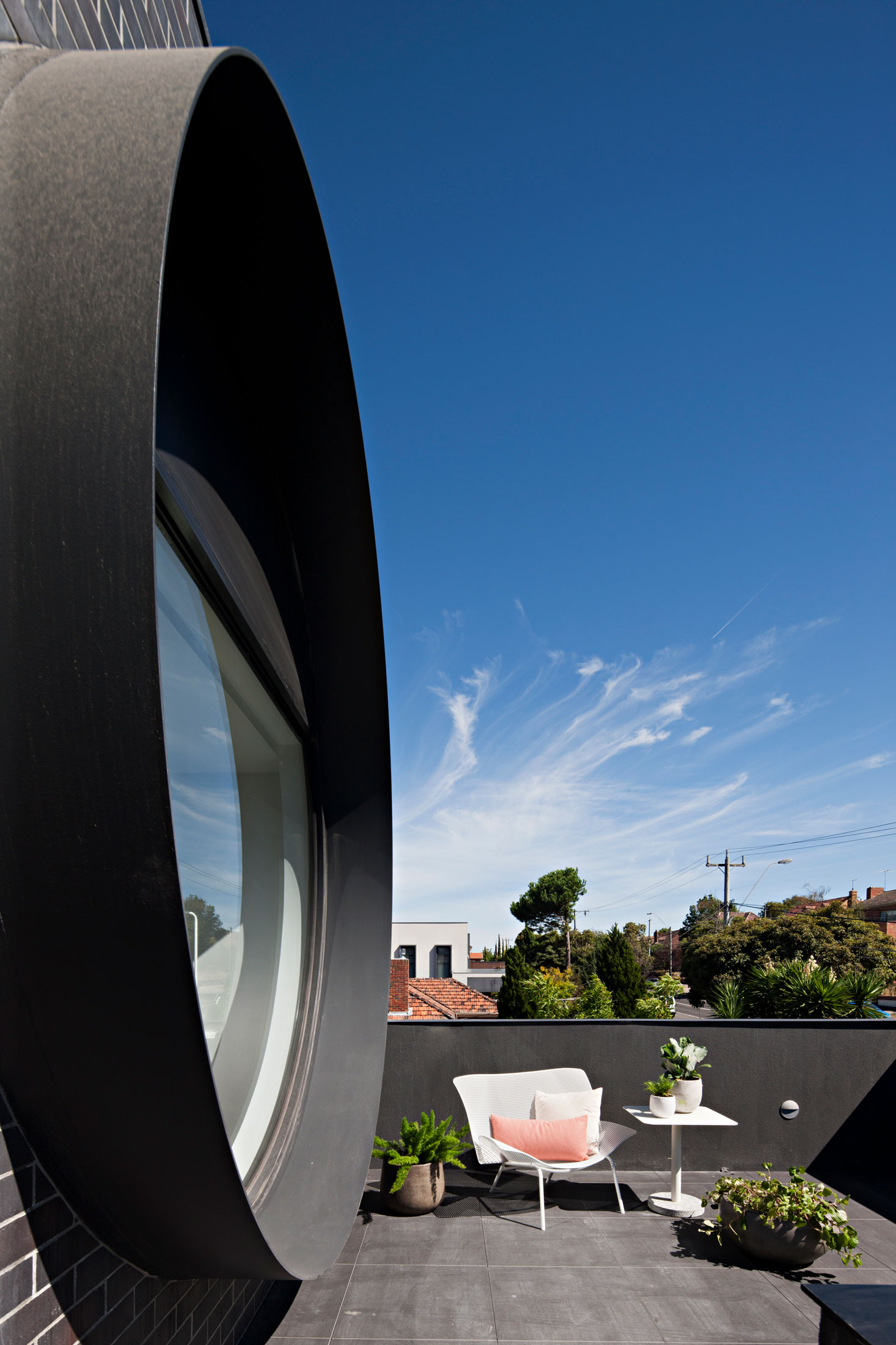
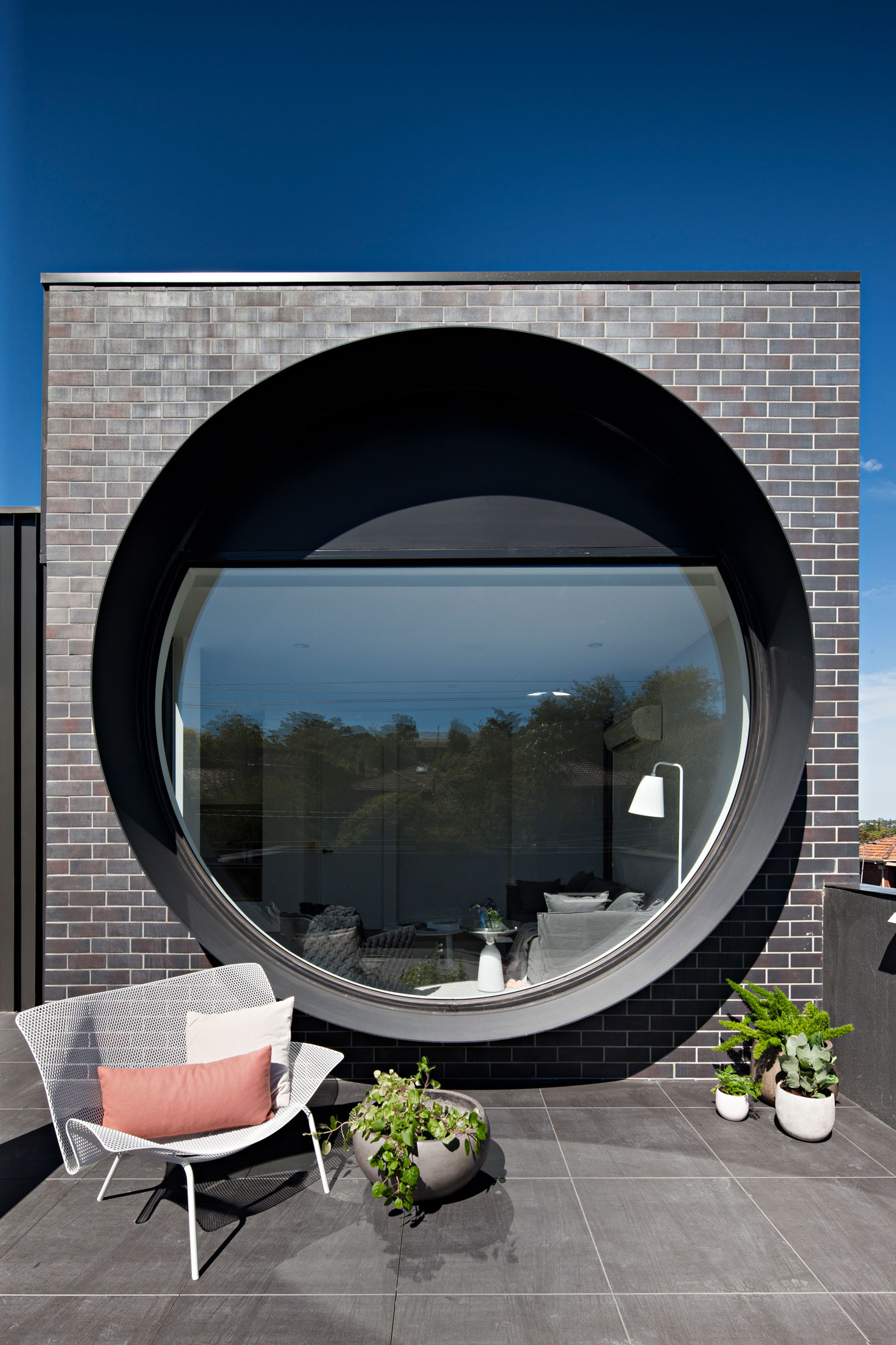
The use of Victorian Ash timber throughout common corridors adding warmth and softness to the robustness of the building exterior. The apartment interiors maintain a neutral, classic palette, allowing each resident to occupy their home and tailor it to their own individual style. Significant adjustments and customisation of apartment layouts were carried out throughout the project’s evolution in response to requests from individual owners. Each apartment relates to the building’s identity as a whole with a circular motif carried through in the smaller details of each dwelling. Bathrooms feature white penny round tiles and circular mirrors, along with accent round timber handles to cupboard doors. This play on the circular motif across a range of scales is also captured throughout common corridors with custom ‘wok’ lights lining the corridor ceilings and custom decals to common area glazing.
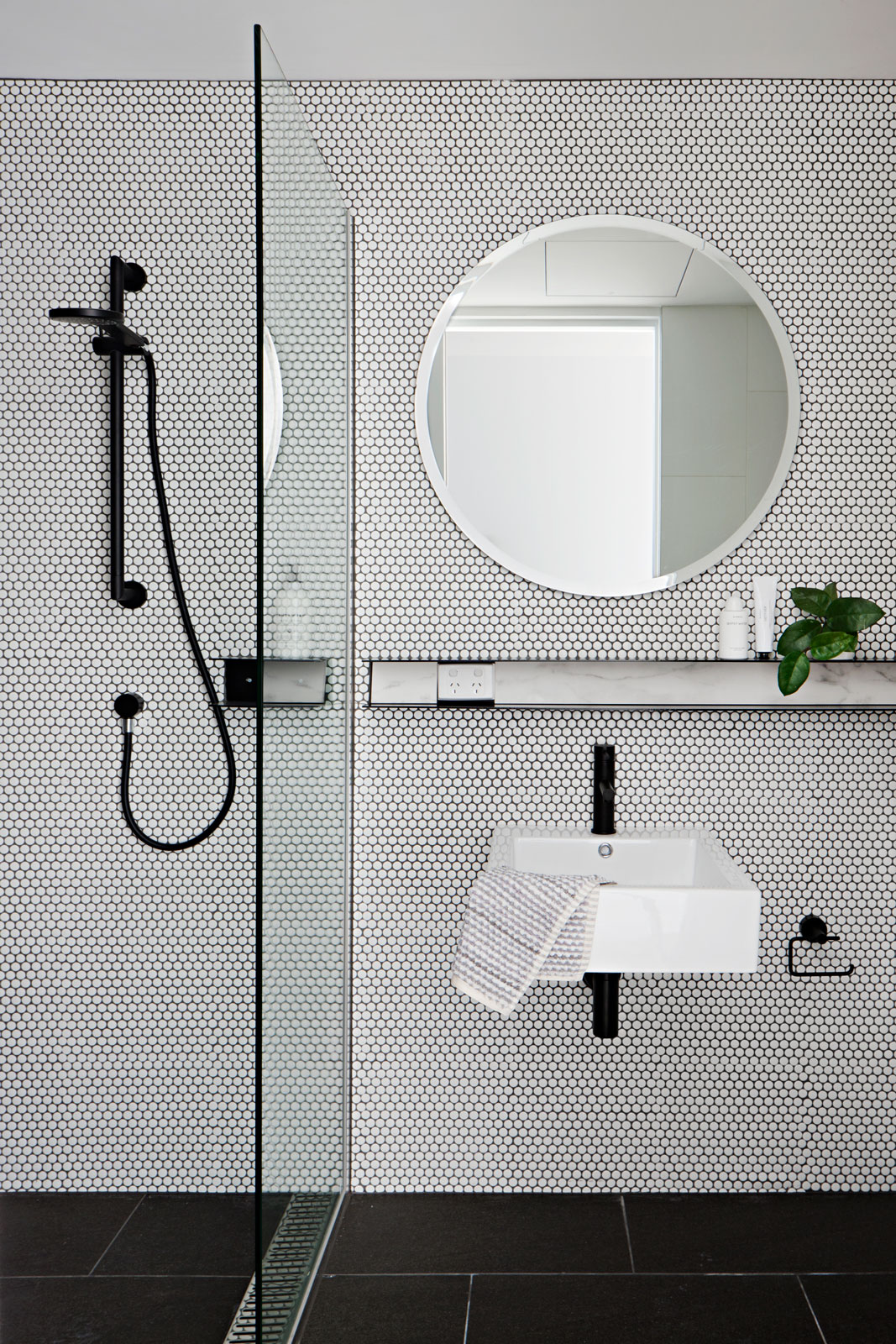
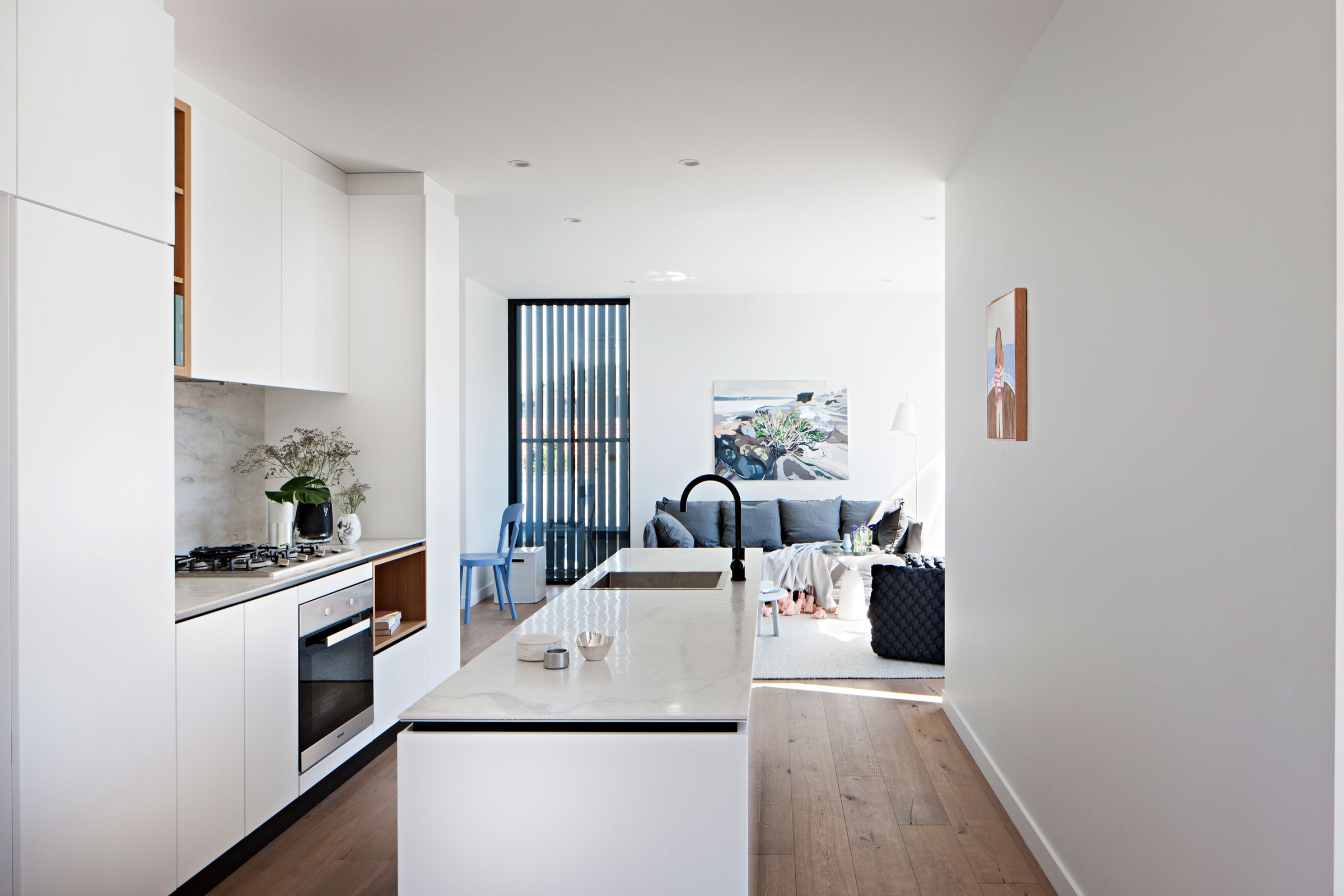
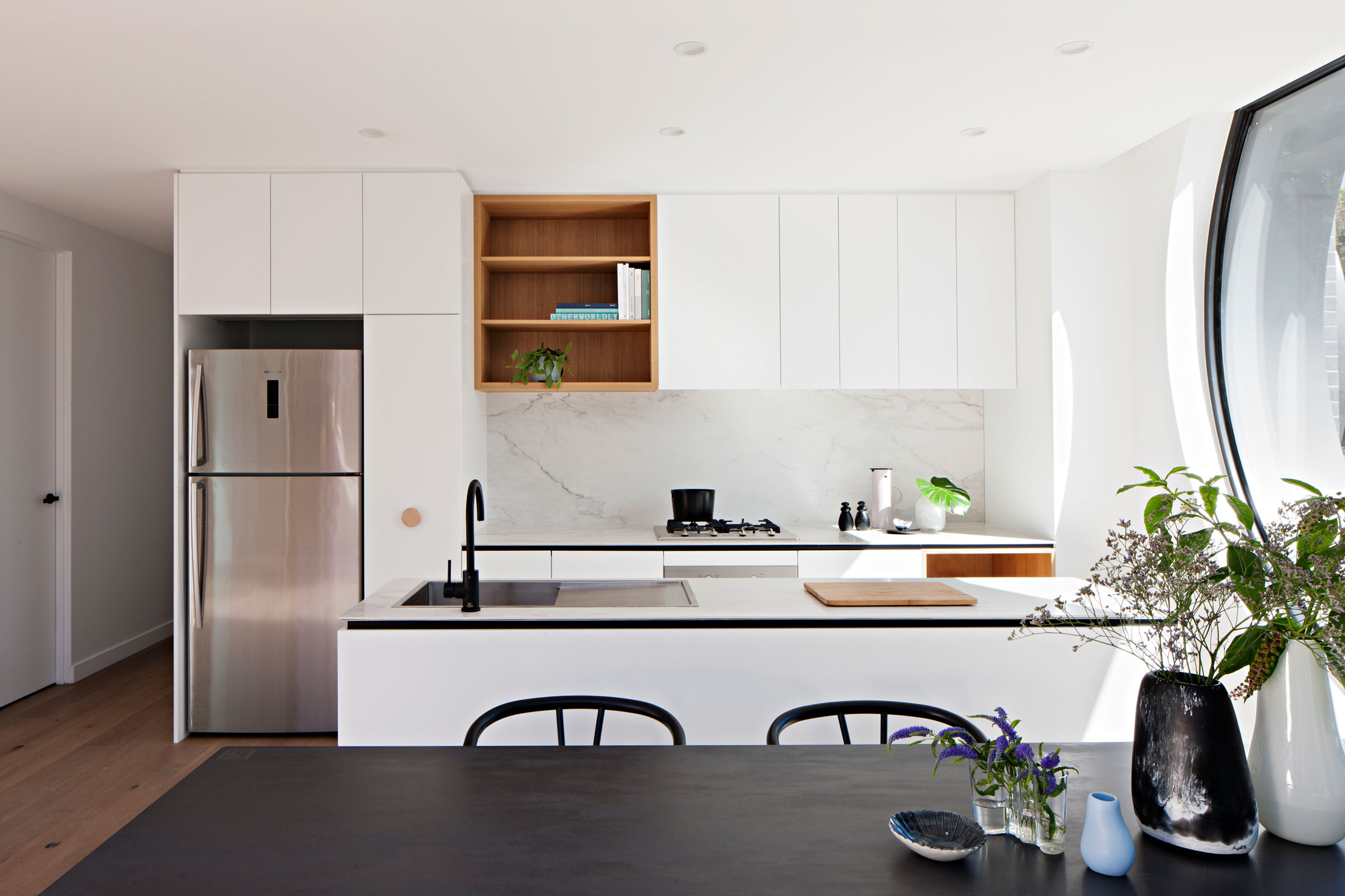
Project: CIRQUA
Design: BKK Architects
Client: Cubik
Address: 204-206 Lower Heidelberg Road, Ivanhoe East
Completion date: January, 2017
Budget: $14M
Cooperating persons:
Architects: BKK Architects
Client: Cubik
Builder: Aspekt Construction Group
Structural: Kersulting
Landscape: John Patrick Landscape
Services: NJM Consulting
Building Surveyor: Group II
Traffic and Waste: Cardno
Signage: MASS
ESD: Urban Digestor
DDA: Nick Morris Access Consulting
Photographer(s): Peter Bennetts, Shannon McGrath




