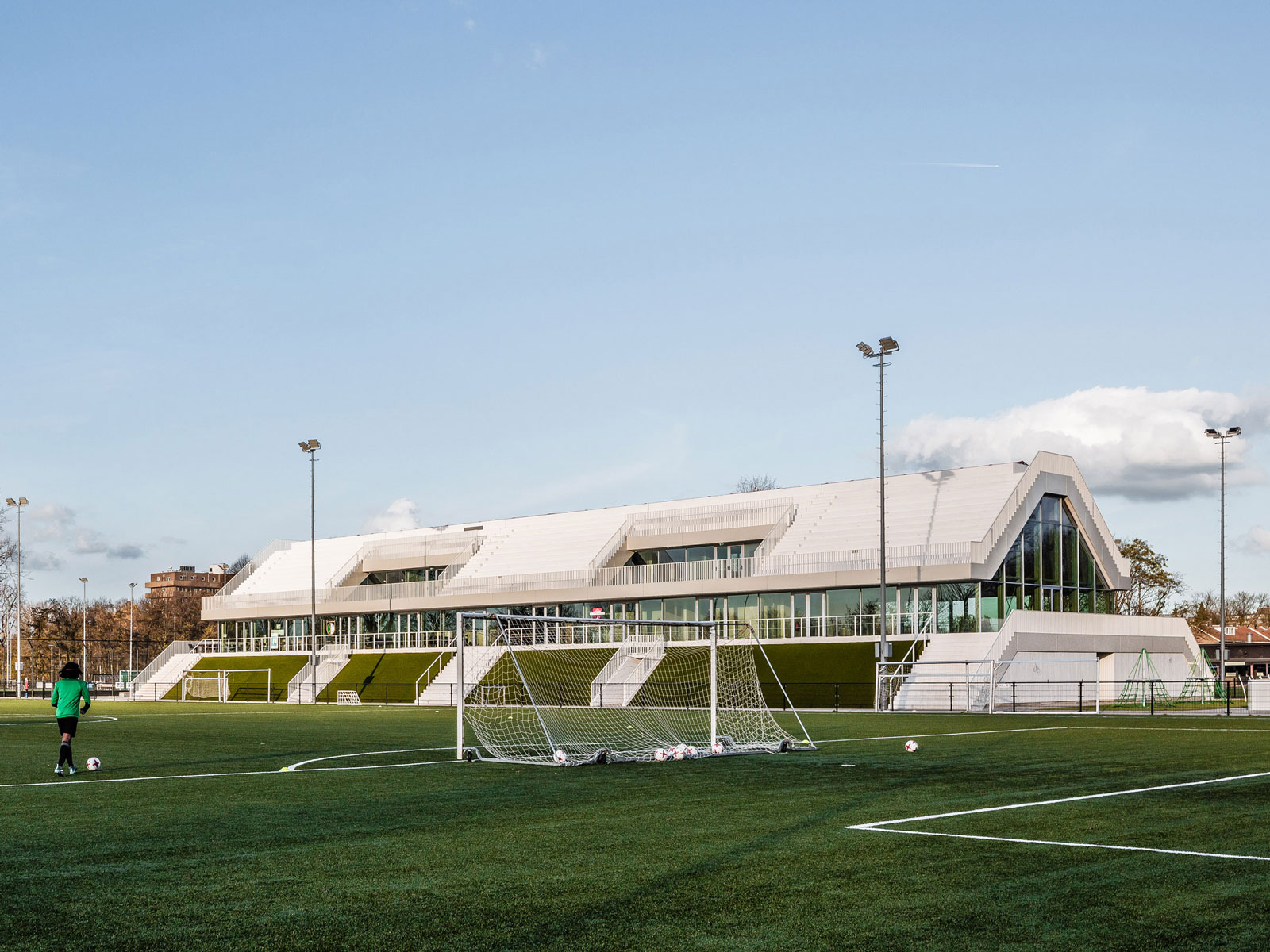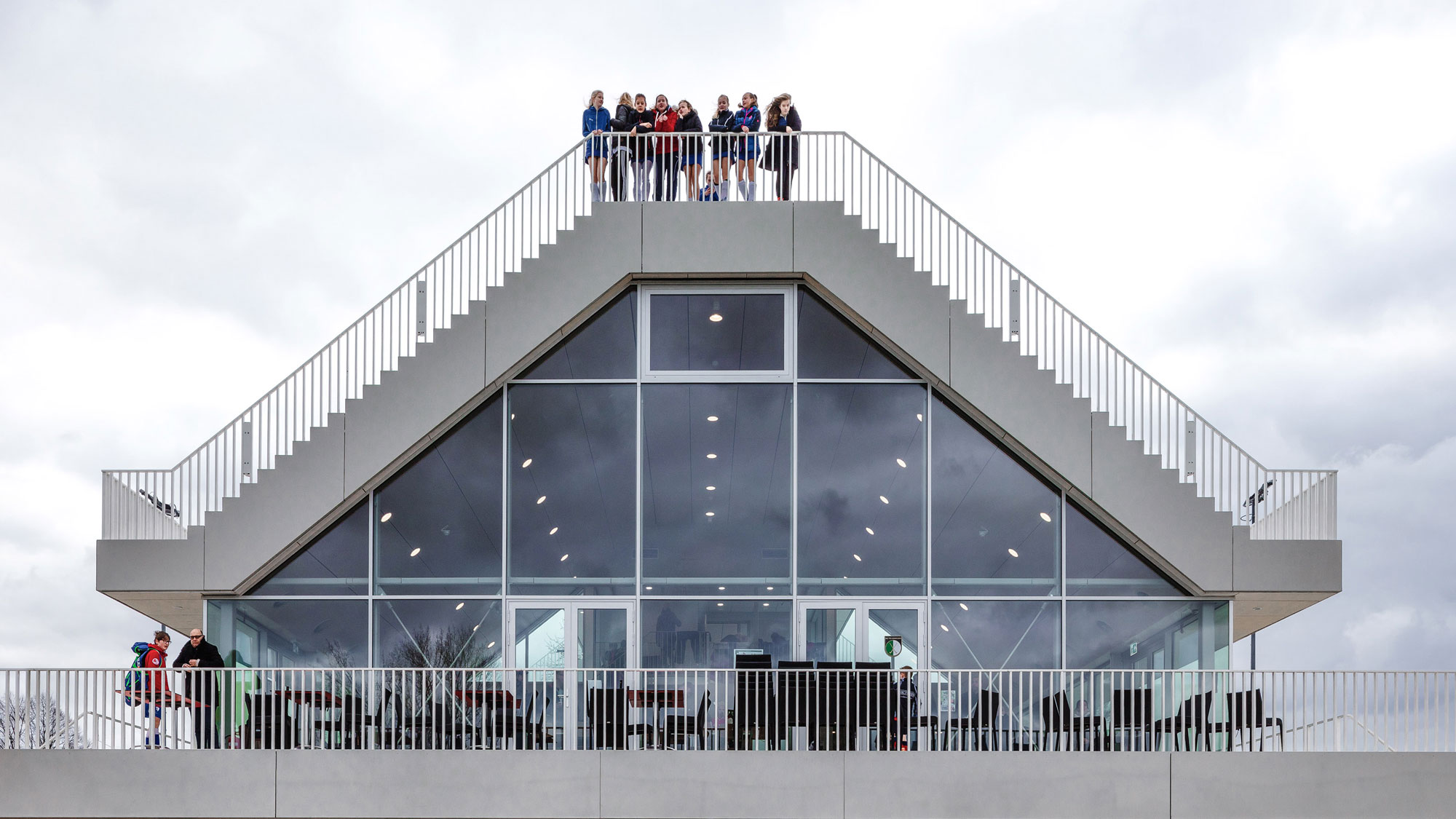
CLUB HOUSE VARKENOORD | NL ARCHITECTS
Description provided by NL Architects. Three sports clubs with different backgrounds and ‘club cultures’ will join forces on the new Sportcampus Rotterdam: soccer clubs FC IJsselmonde and Overmaas and Hockey Club Feijenoord will share a new facility.

The urban plan positions the building in between the two main soccer fields and adjoining other pitches. The new clubhouse tries to exploit the specific position.

Notwithstanding the understandable hesitations about sharing a new accommodation – giving up autonomy, sacrificing sovereignty – there are many possible gains. Varkenoord pursues these potential synergies.

How can you create a new combined identity for the cluster that still leaves room for the individual clubs to be themselves?



The build-up of the new club house is logical. The changing rooms are at ground level, flush with the pitch. The canteen sits on top to enjoy the view.


The façades of the changing rooms -unattractive by nature- are hidden behind a slope. This ‘dyke’ is clad with AstroTurf to blend in with the surroundings that, as most pitchers these days, are also covered with artificial grass: the fields ‘curl up’.


On top of the green embankment, a transparent pavilion is placed with bars and offices and meeting rooms with a panoramic view. The terrace over the full perimeter of the building has a superior view over the playing fields.


The ‘public’ part of the canteen meanders through the building dividing the space naturally into sections for each club.


The club house is topped by a pitched roof: a kind of stepped gable* that is extruded over the entire length. The roof becomes habitable, accessible: a two-sided grandstand comes into being that fully capitalizes the characteristic orientation of the playing fields.

The archetypal House acquires a new dimension.

The effects for the interior are spectacular too. The room height feels luxurious. The double height alternates with mezzanines that provide access to multifunctional rooms and to the terraces, open-air skyboxes accessible for all.

*) A crow-stepped gable, stepped gable, or corbie step is a stair-step type of design at the top of the triangular gable-end of a building. The top of the parapet wall projects above the roofline and the top of the brick or stone wall is stacked in a step pattern above the roof.



Project Credits
Name: Clubverzamelgebouw Varkenoord
Sportcampus Rotterdam
Location: Rotterdam Zuid
Year: 2014 – 2017
Client: Gemeente Rotterdam
Clubs: FC IJsselmonde, Overmaas, Hockey Club Feijenoord
NL Architects: Pieter Bannenberg, Walter van Dijk, Kamiel Klaasse
Team: Arne van Wees, Gerbrand van Oostveen, Gert Jan Machiels, Dex Weel, José Ramón Vives, Laura Riaño Lopez, Alexander Hofmeier
Structural engineering:
Pieters Bouwtechniek
Installations consultant:
Sweco Nederland
Contractor:
Betsema bouw




