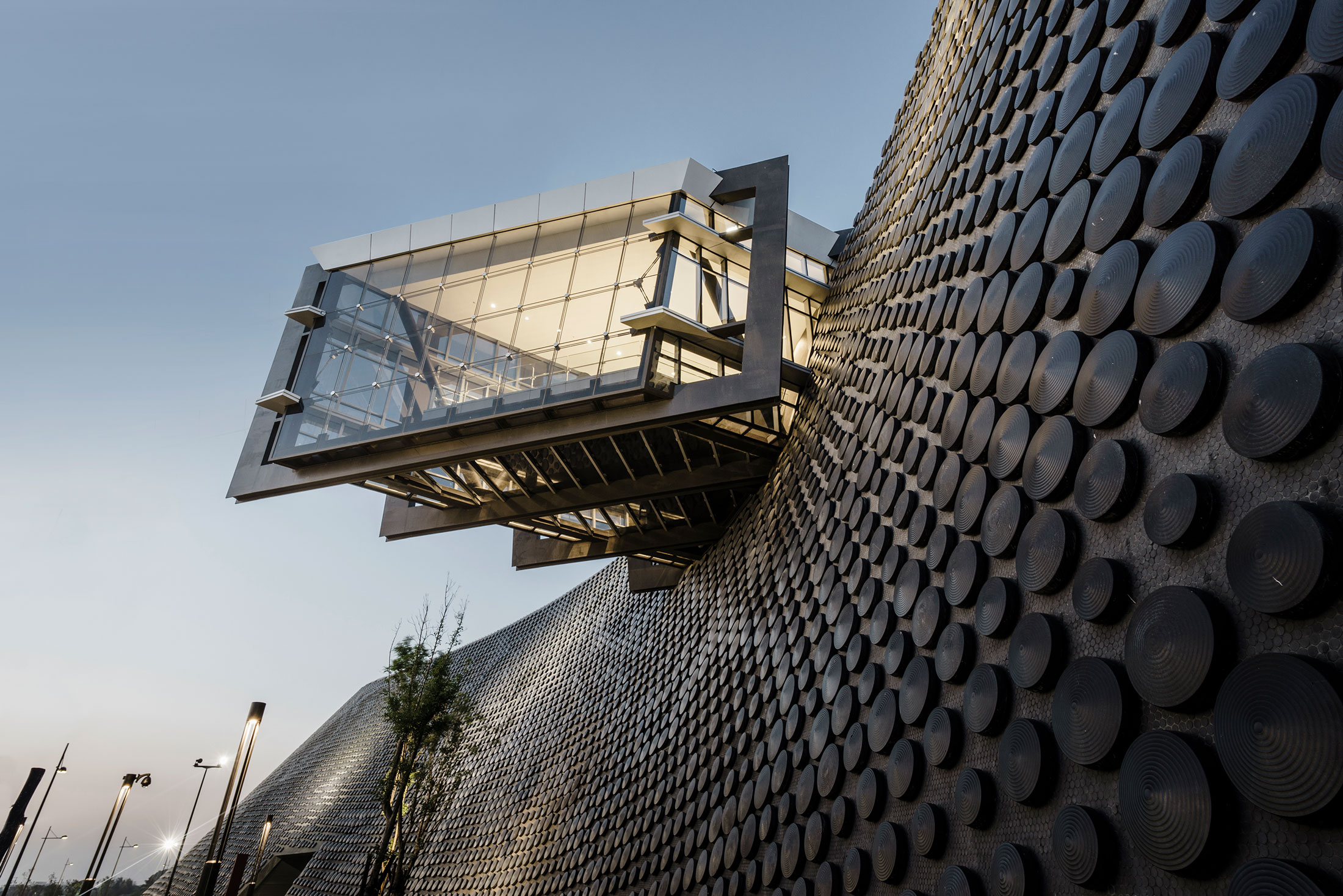Roskilde, Denmark
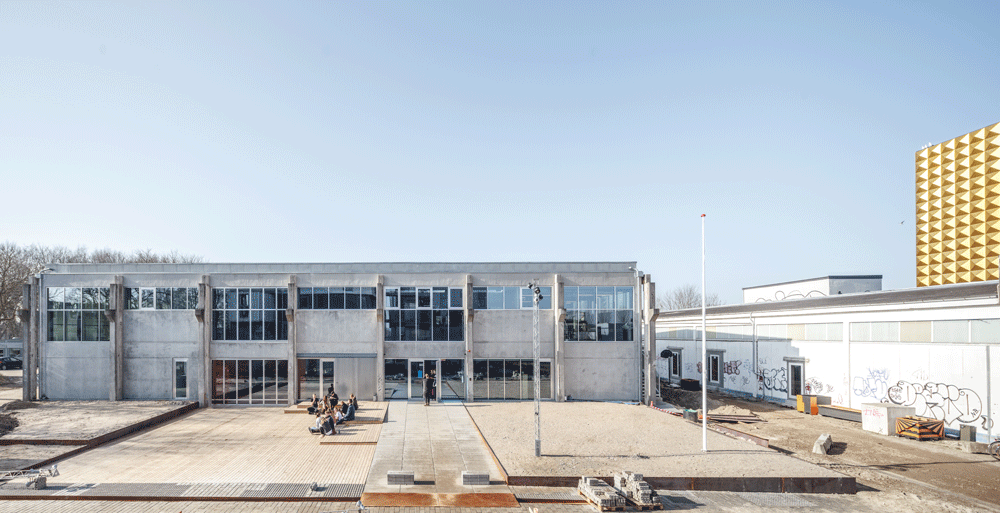
The following description is courtesy of COBE Architects.
Today is the official opening of Roskilde Festival Højskole (Roskilde Festival Folk High School) – the first new-build general folk high school in Denmark for 50 years. The new folk high school was designed by the architecture firms COBE from Denmark and MVRDV from the Netherlands, the same partnership that created the nearby Ragnarock – Museum for pop, rock and youth culture in the creative Musicon district in the city of Roskilde, Denmark.
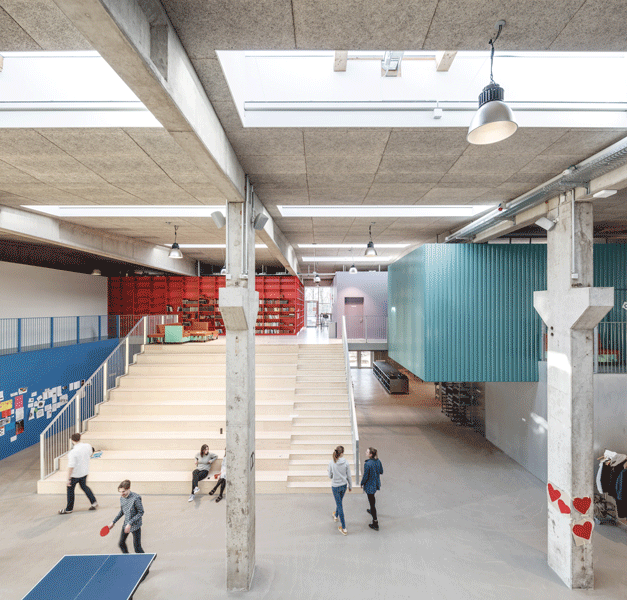
The First Folk High School in 50 Years
The opening of Roskilde Festival Folk High School adds a new chapter to the history of Danish education as the first new-build general folk high school in Denmark for 50 years. The school is situated in Hall 10, a former production hall for the Danish concrete manufacturer Unicon, in the creative district Musicon in the city of Roskilde. The new 5.578 m2 facility offers students and teachers a setting for learning and creative projects in a folk high school based on the same ideals as the annual music festival Roskilde Festival, which is based on voluntary engagement, a humanitarian focus
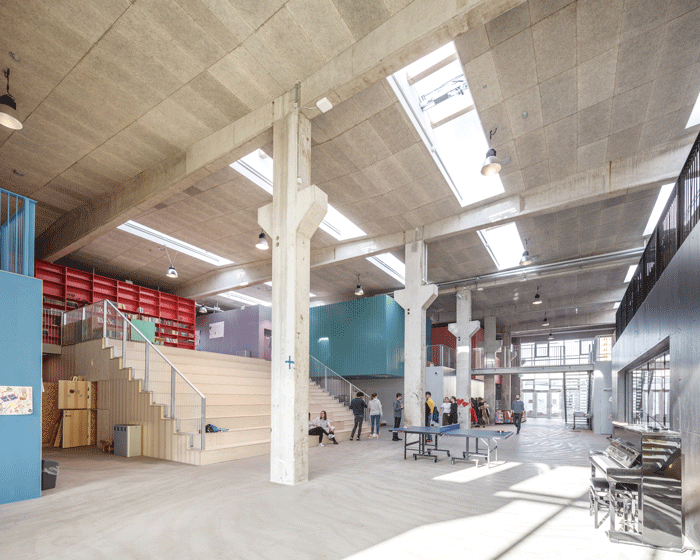
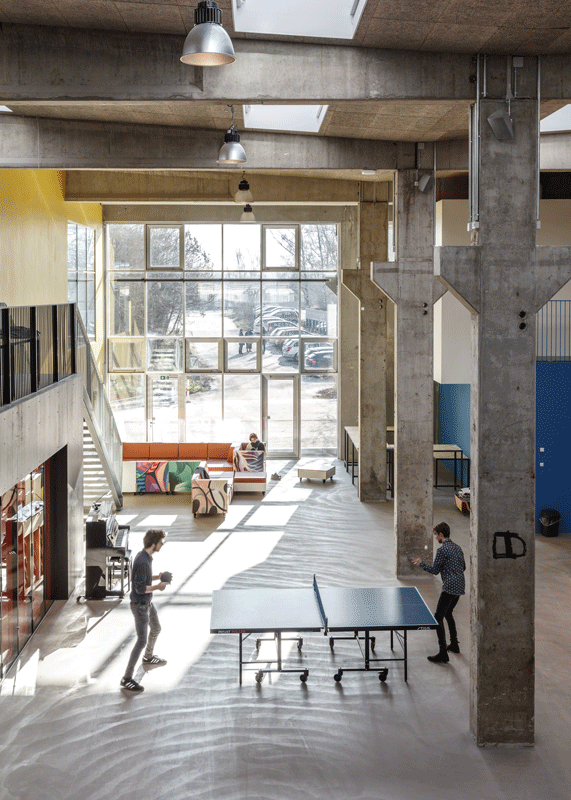
The festival is organized by the Roskilde Festival Association and is created by 30,000 volunteers. All profits from the festival are donated to humanitarian, non-profit and cultural work for the benefit of, especially children and young people. In 2019 the music festival had over 130,000 participants and volunteers, which makes Roskilde Festival Denmark’s fourth largest ’city’ measured in population.
A Danish Folk High School
Based on the ideas of the enlightenment during the early 1800s, the Danish folk high school movement was conceived by the Danish writer and teacher N. F. S. Grundtvig (1783–1872). The school has no fixed curriculum and no exams, and both students and teachers live at the school during a course.
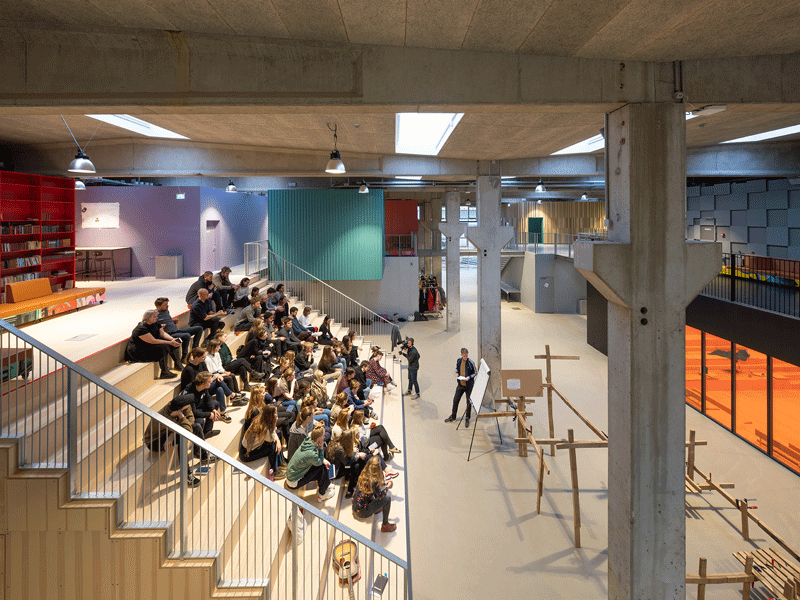
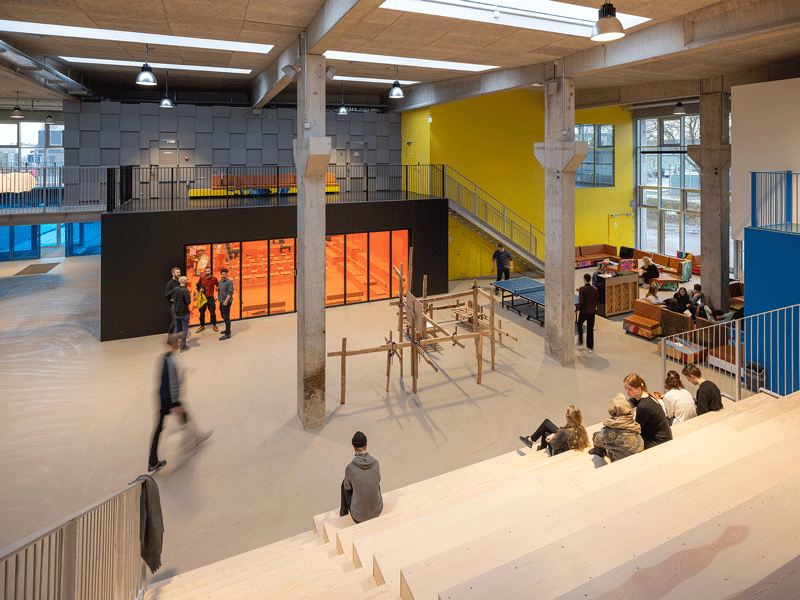
From Concrete Factory to Creative Learning Spaces
In this project, COBE and MVRDV renovated and opened the former factory hall up by adding large windows while preserving the existing concrete girders and pillars in their raw state as remnants of the former production hall, Hall 10. Throughout the building in its current state, one senses a clear contrast between new and old. The hall, which was originally a single open space, now houses 16 large boxes in different
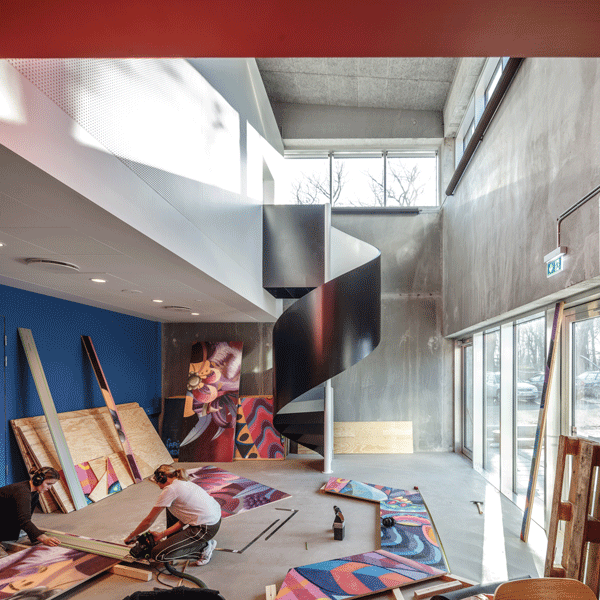
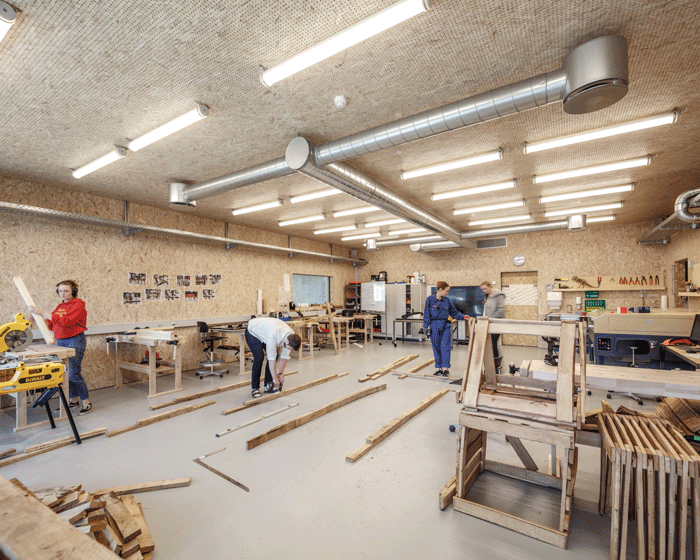
Each box is designed as a distinct space that provides an optimal setting for the students to engage in different subjects. All the boxes address the large common room in the middle of the old production hall, which has a ceiling height of eight
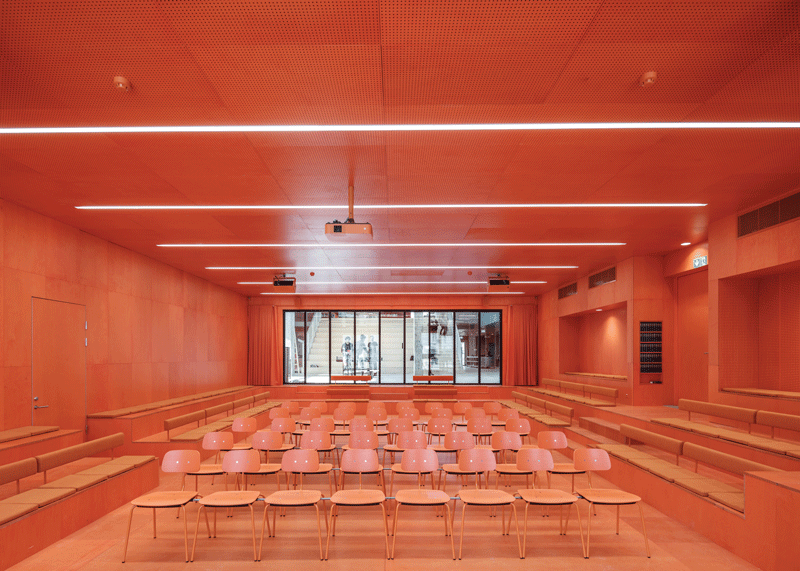
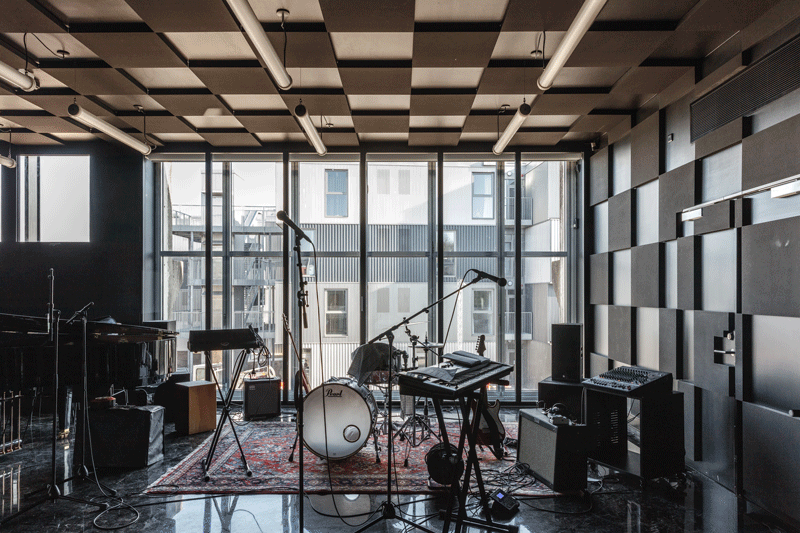
“For
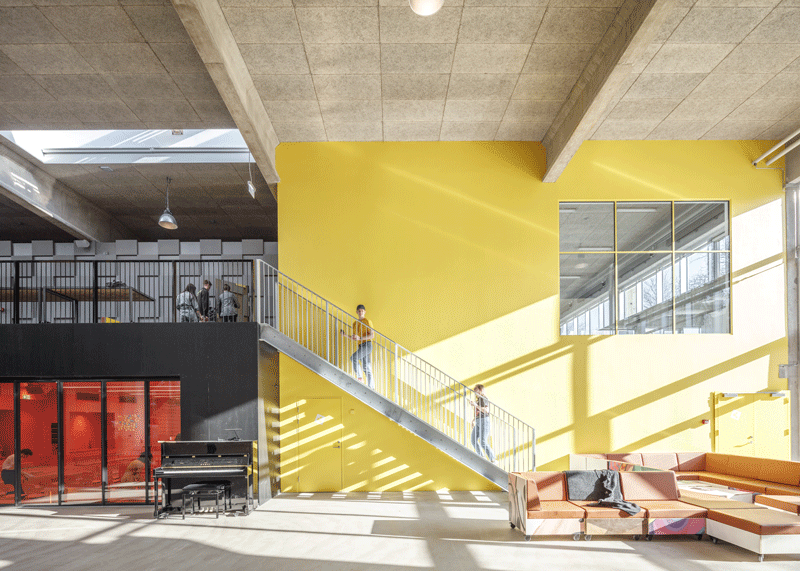
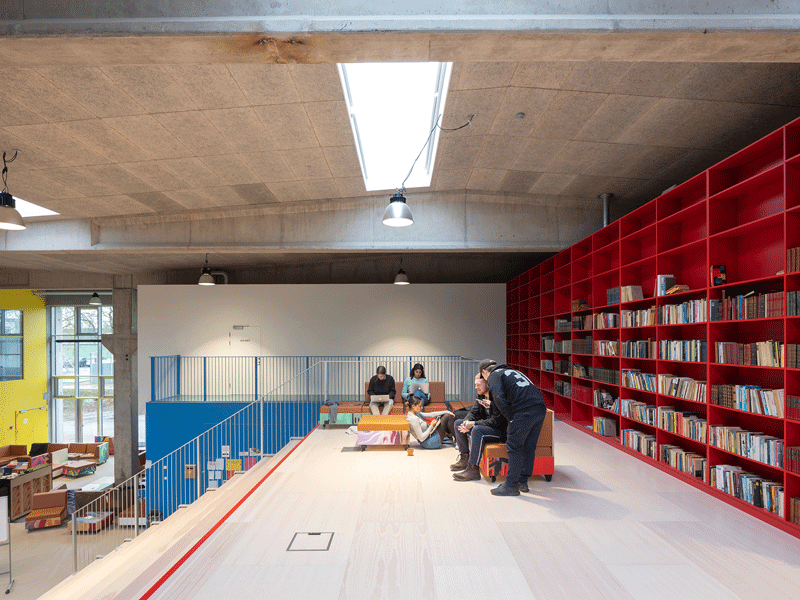
“Our design, just like the school itself, was inspired by the spirit of the Roskilde Festival. It is all about music, art, activism – but most of all, freedom. The festival combines ‘having a good time’ with innovation in an informal way, giving a special vibe that we wanted to capture in the design of the interior of the school,” says Jacob van Rijs, partner and founder of MVRDV.
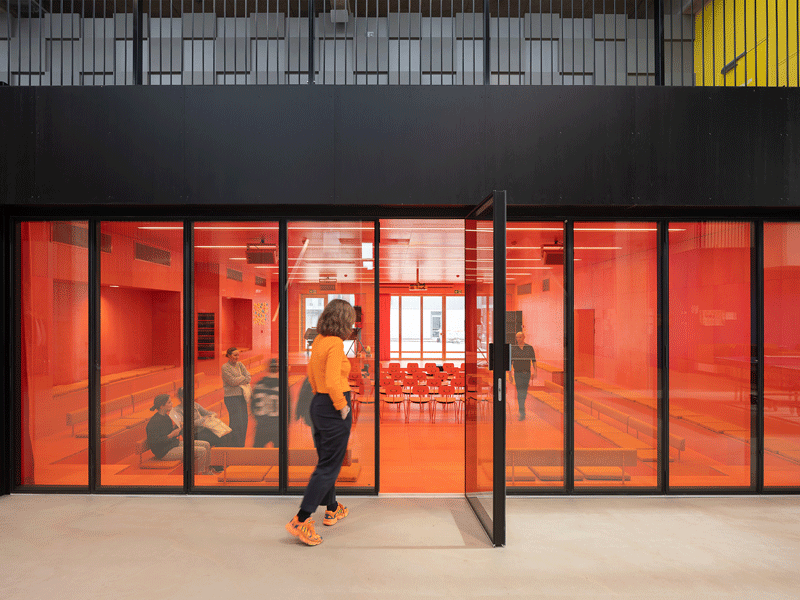
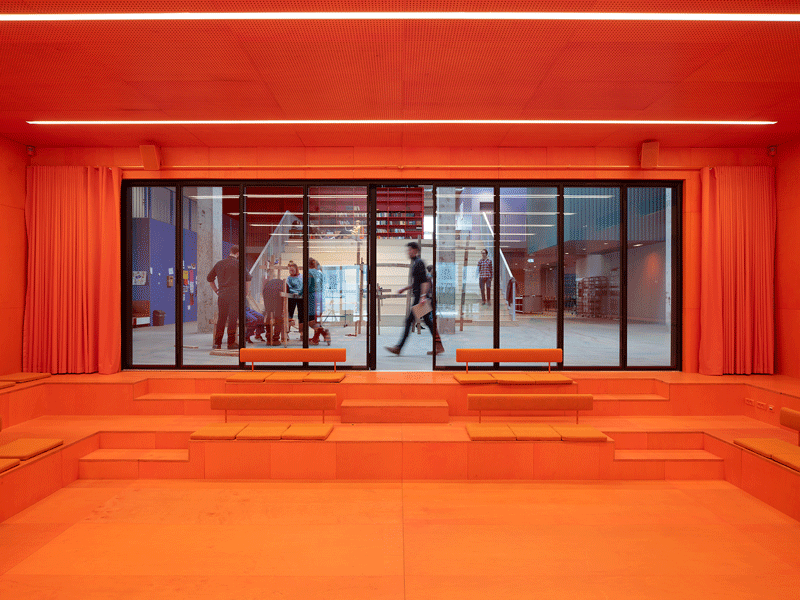
A Dynamo in the Musicon District
Roskilde Festival Folk High School is an important part of the development of Musicon, which is designed to be a vibrant and creative district. In addition to the folk high
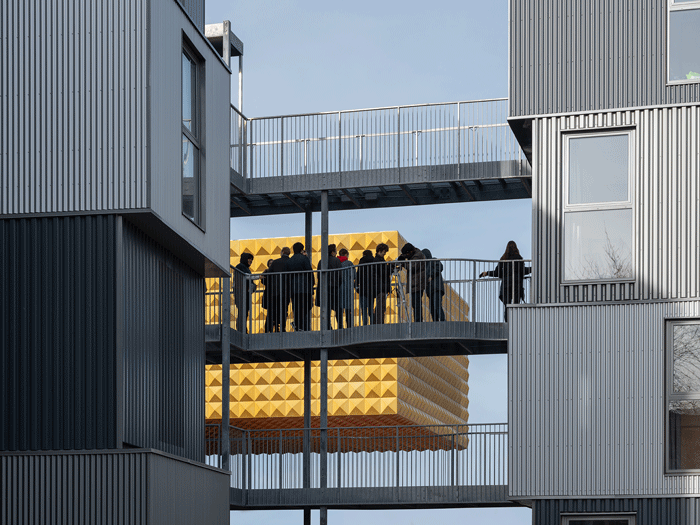
From the dwellings, the students have a view of the
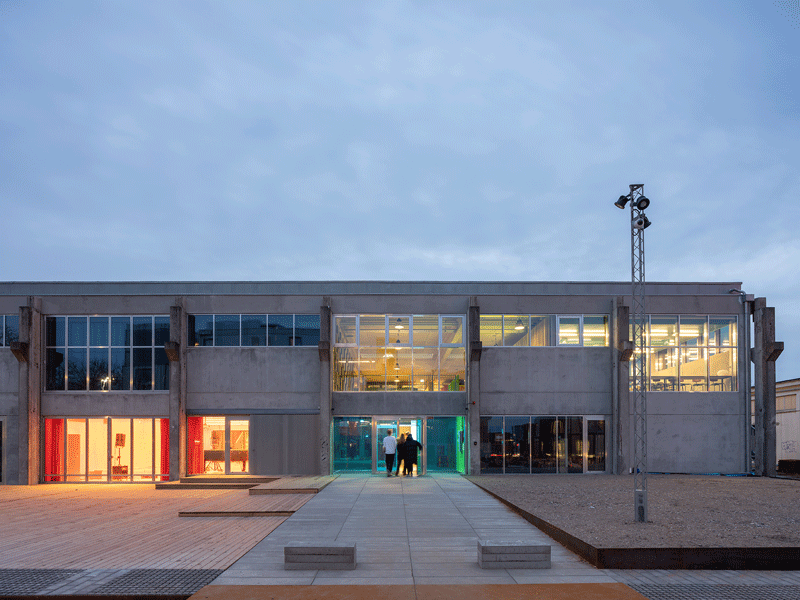
A Holistic Plan for ROCKmagnetten
COBE and MVRDV won the competition for the so-called ROCKmagneten (Rock Magnet) area. In addition to the Roskilde Festival Folk High School, the area also includes
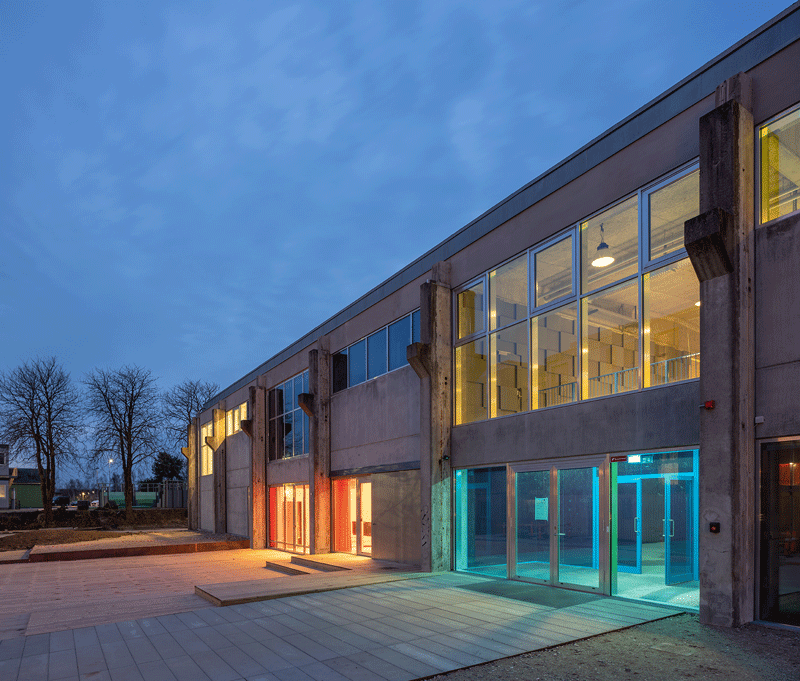
Project Facts
Location: Havsteensvej 11, 4000 Roskilde, Denmark
Client: Bygningsfonden Roskilde Festival Højskole and the following client consortium consisting of Roskilde Municipality, Realdania, Roskilde Festival Group, A.P. Møller Fonden
Programme: Folk high school, students’ dwellings, teachers’ dwellings, offices.
Size: 5.578 m2 – Roskilde Festival Folk High School: 2.980 m2, student and teachers’ dwellings: 2.598 m2
Architects: COBE and MVRDV
Landscape architects: LIW Planning and Kragh & Berglund
Contractor – folk high school: B. Nygaard Sørensen
Contractor – student and teacher dwellings:
Engineering – constructions
Engineering – sustainability: Transsolar
Engineering – fire:
Acoustics: Gade & Mortensen


