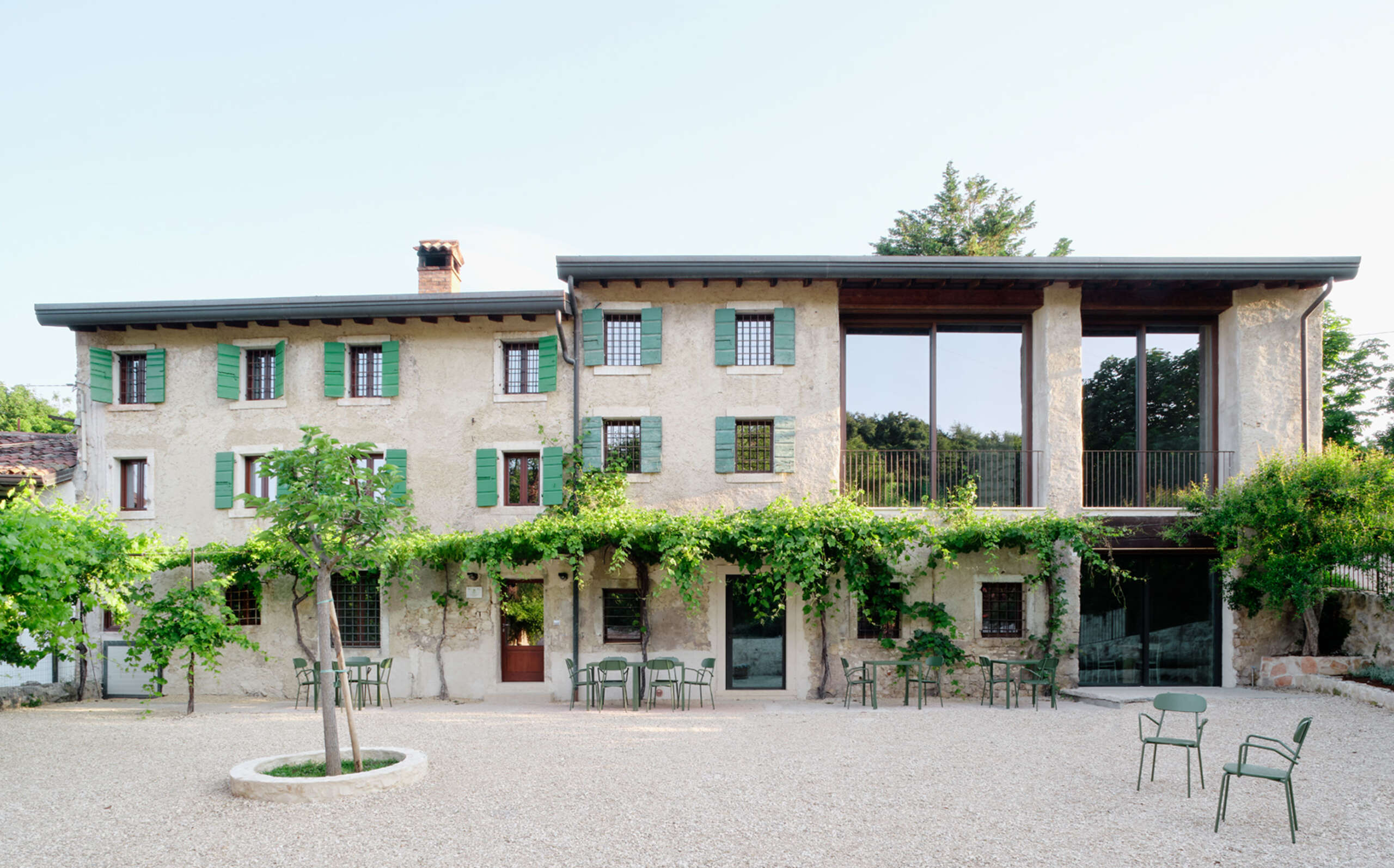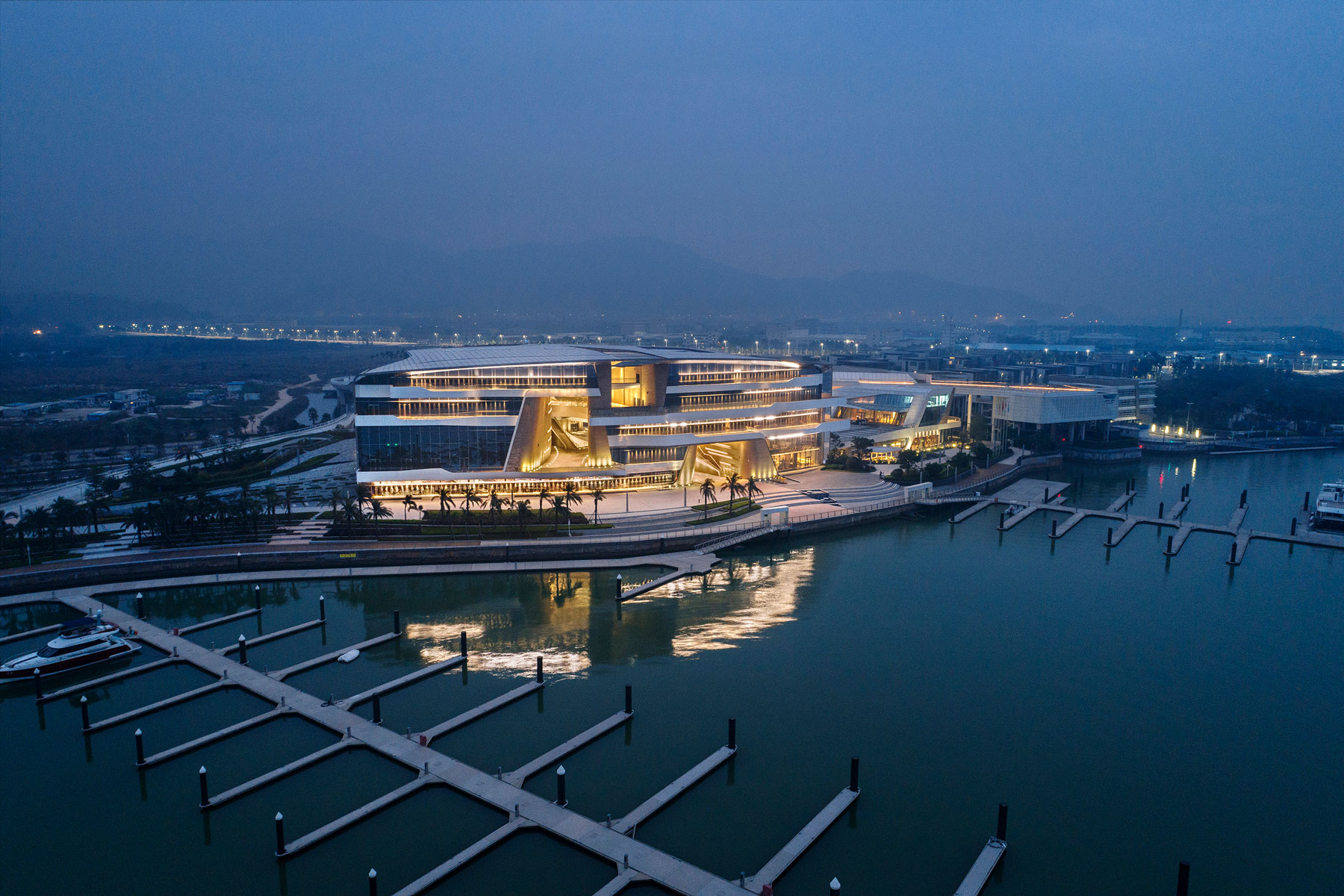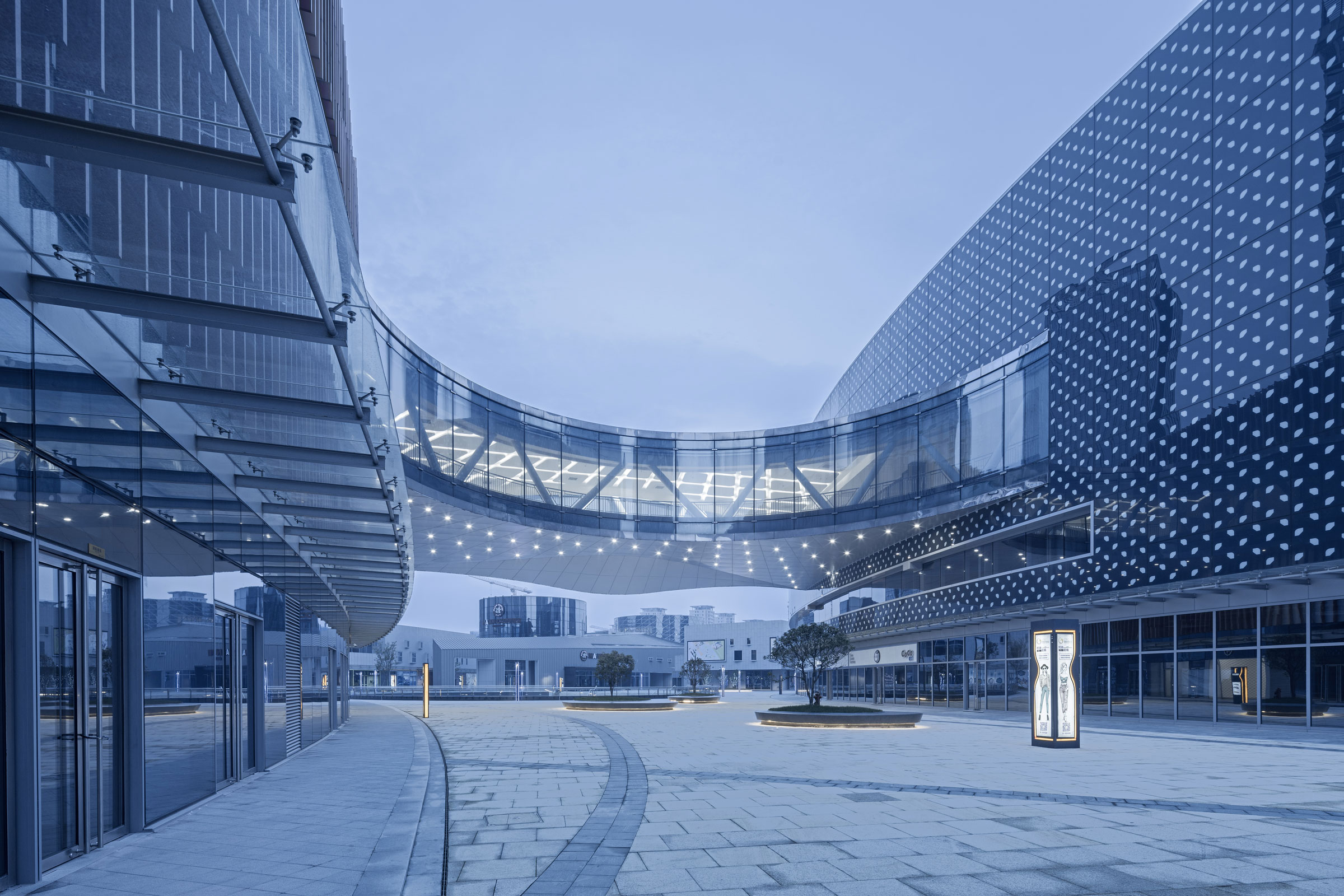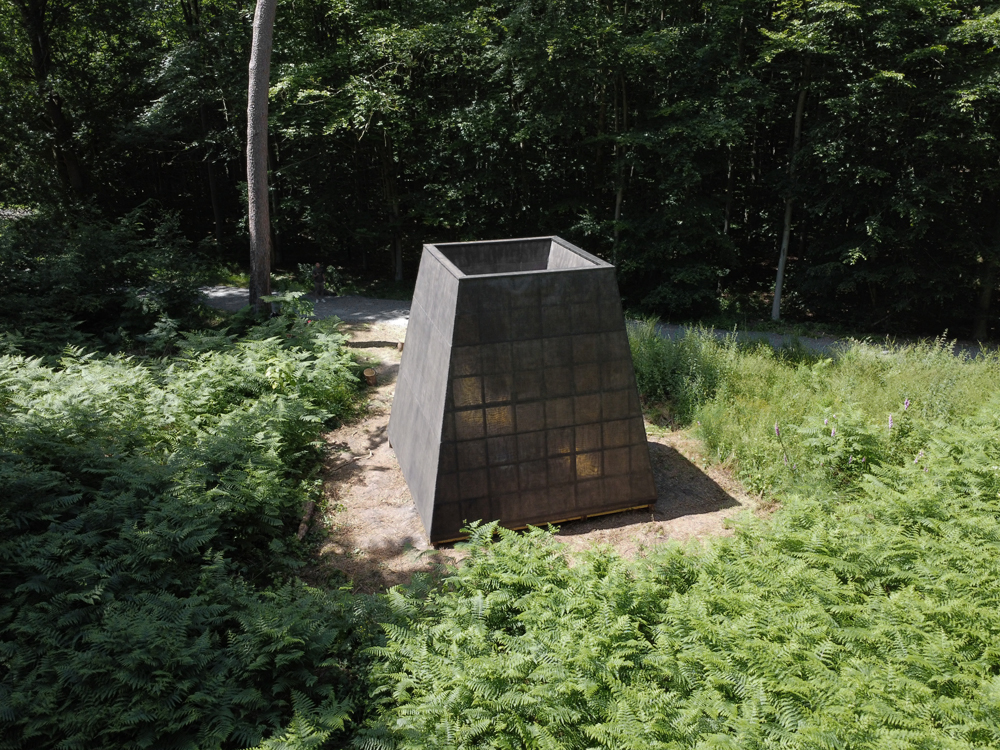
COMPLUVIUM Pavilion
Architect: P + S Estudio de Arquitectura
Location: Forêt Domaniale de Roumare, France
Type: Pavilion
Year: 2024
Photographs: Javier Callejas, Linfeng Zhou
The following description is courtesy of the architects. COMPLUVIUM stands as an allegory to water, seeking to highlight the most characteristic climatic condition of Rouen and the wooded environment of Canteleu, the heavy rainfall that abounds throughout the year. It is a ‘spatial artefact’ with a timeless character, which, on the one hand, appears defined by a recognisable geometry, in evident contrast with the natural surroundings, and, on the other, attempts to subtly disappear through a work of linen and fibreglass skins, materials which, on contact with light, transform its appearance and end up disappearing in the landscape.
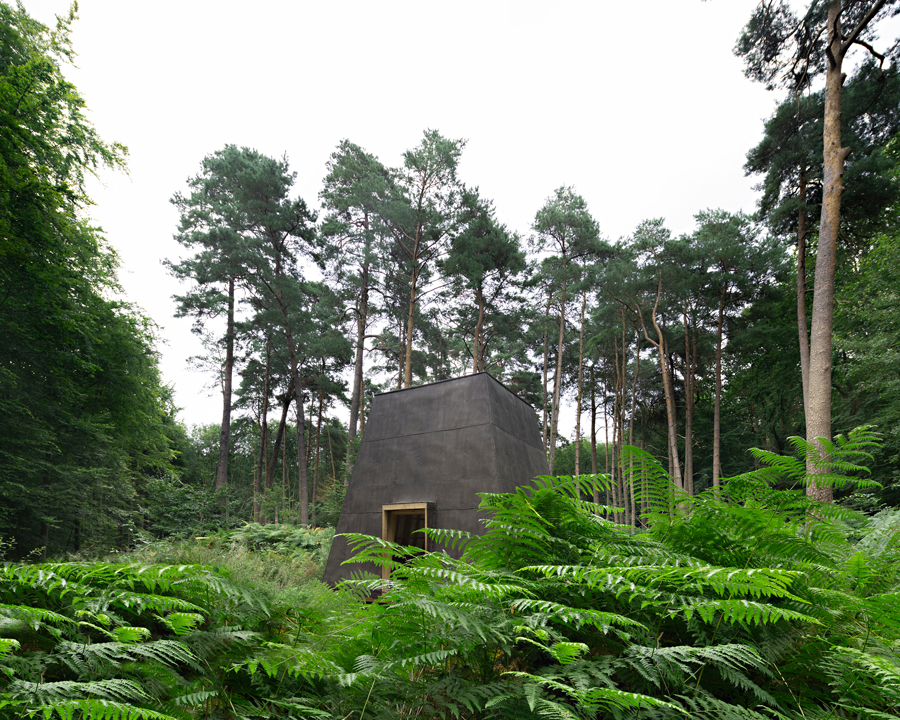
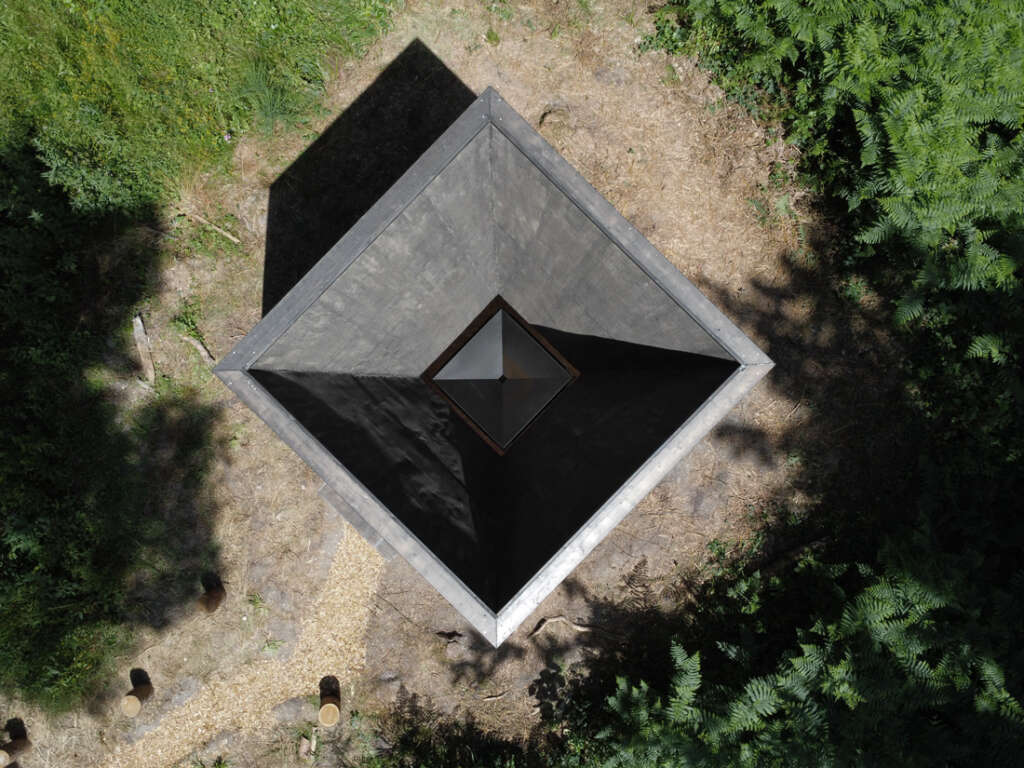
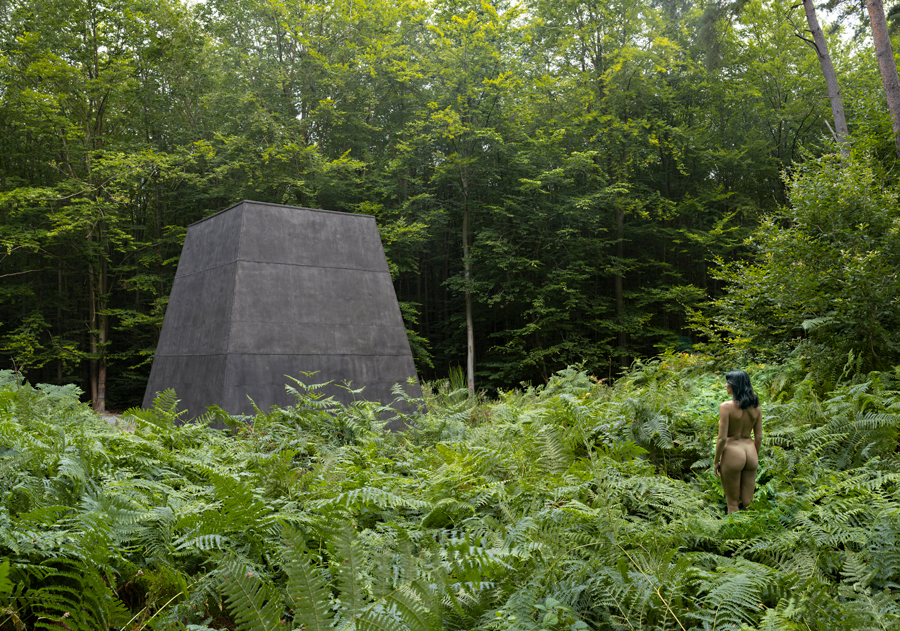
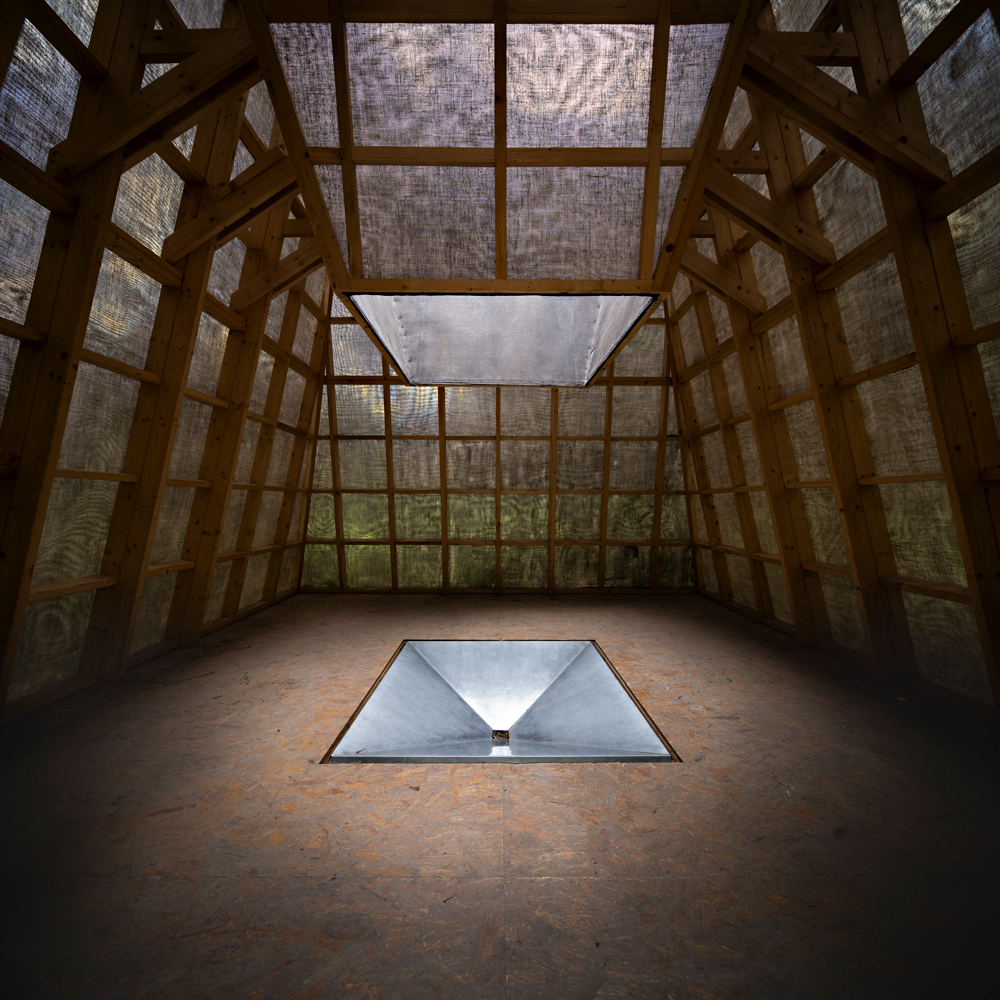
A fundamental aim is thus defined, constructing an architectural experience from the interior of the space, through which it is possible to make us aware of the presence of water in the forest, thus sublimating its own material condition; in this way, the paradox lies in the fact that what is sought is not the protection from the water but, on the opposite, to build a refuge for it. Therein lies the principle of material allegory that we seek, and where architecture is simply transformed into the necessary support for the experience to happen.
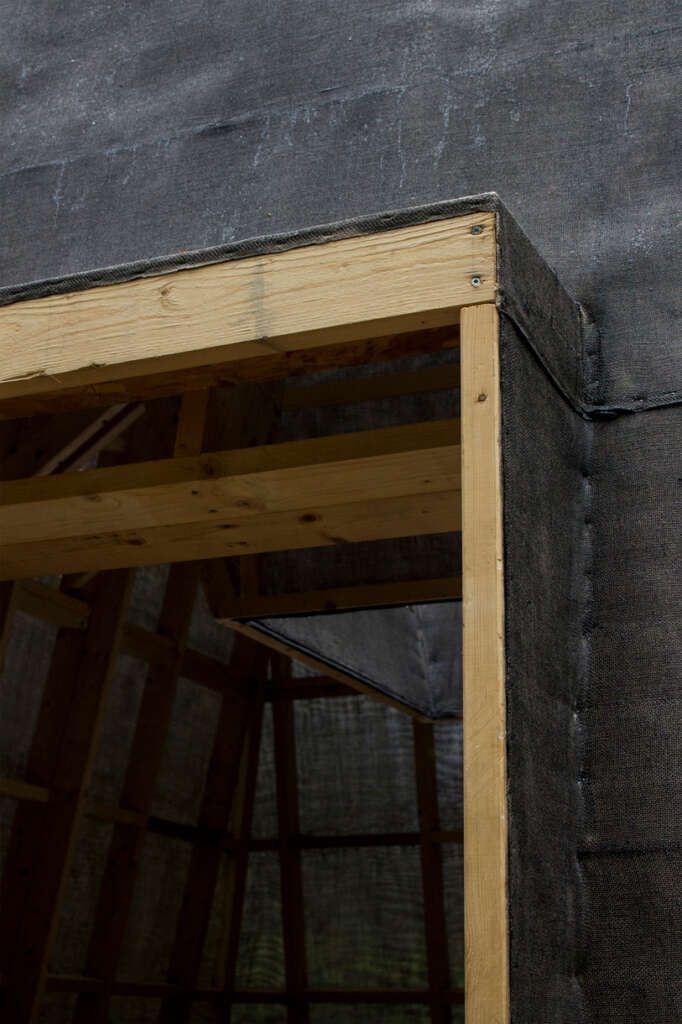
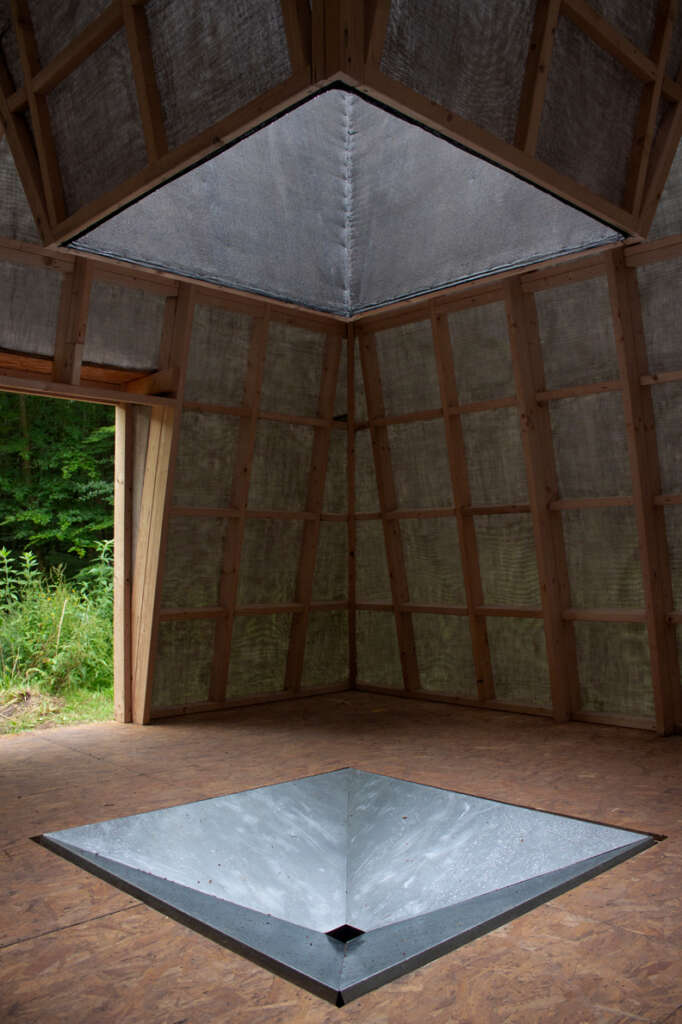
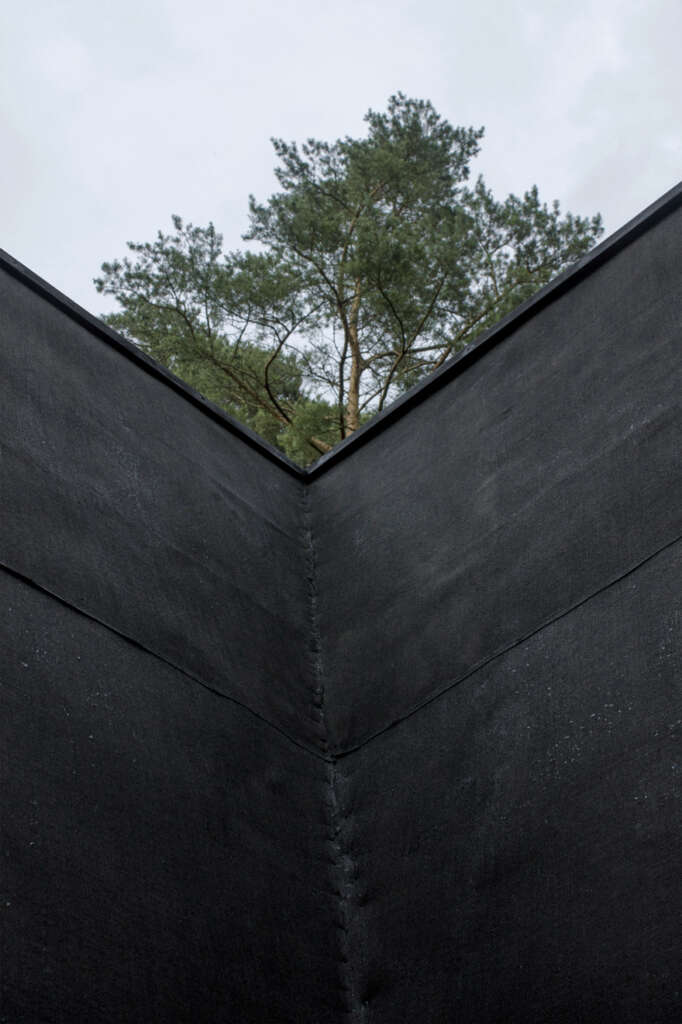
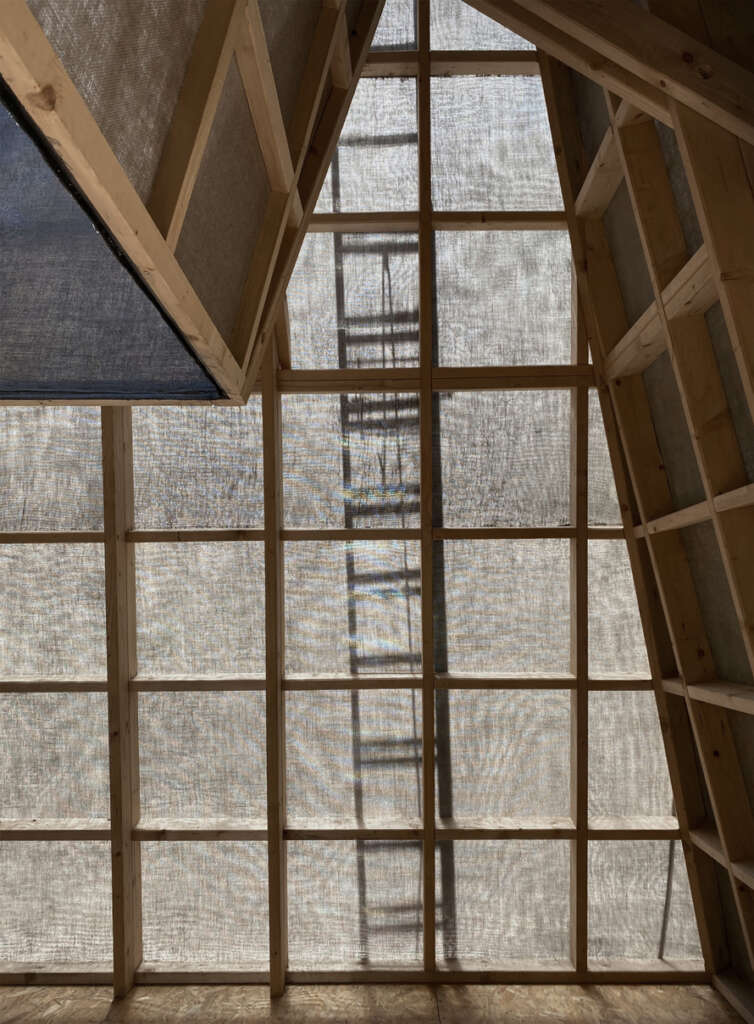
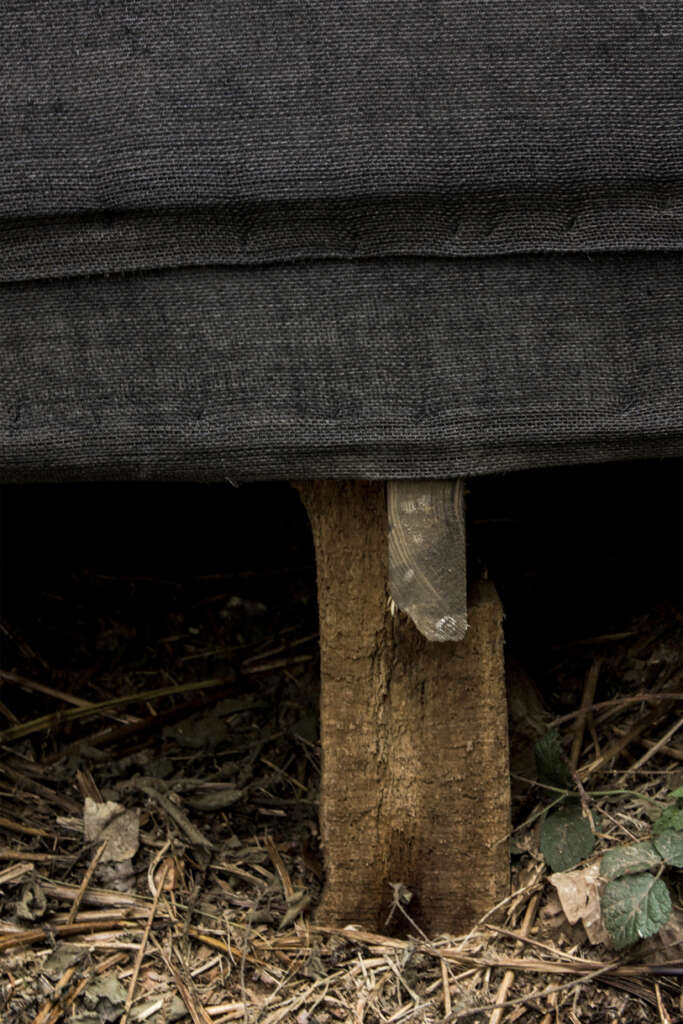
COMPLUVIUM is solved in a geometric operation that articulates a central void based on a virtual cube of 5 x 5 x 5 metres, where the roofs sloping inwards allow water to be collected in the centre of the pavilion, in the same way as occurred in the Roman ‘atrium’, or as the Diola community of southern Senegal has done for centuries with their own homes, in search of the necessary collection of rain. The allusion to both references synthesises our approach to the idea of ‘spatial artefact’, where, in this case, its activation by means of water has no other function than that of contemplation.
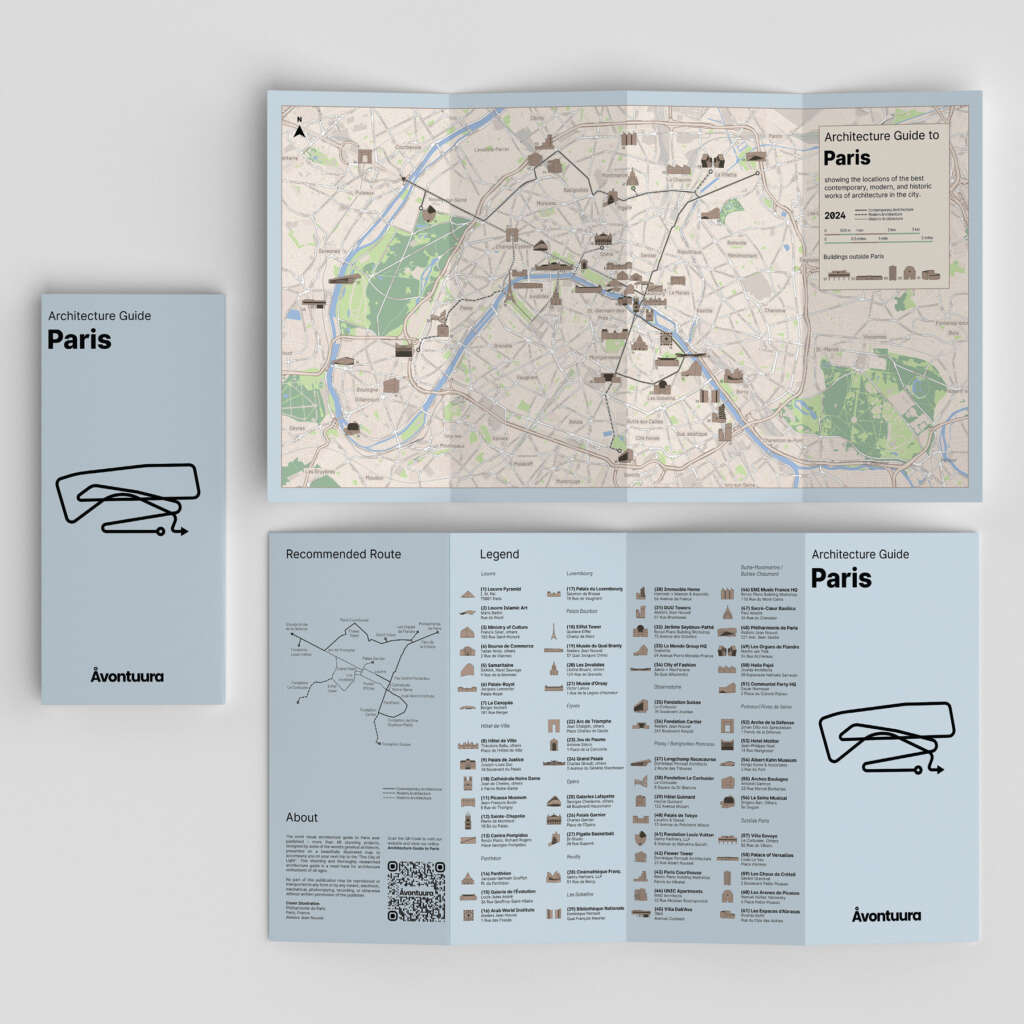
Architecture Guide to Paris
Explore all our guides at avontuura.com/shop
The material resolution seeks to maximise the sensorial and perceptive experience of the space with the use of the minimum, in this case only through three materials: a pinewood structural framework that gives body to the ‘water shelter’; fibreglass with resin, which acts as a protective membrane, allowing light to pass through but providing a waterproof envelope that is resistant to the passage of time; and finally, the 100% locally manufactured linen, which forms the exterior and interior skin of the pavilion in a differentiated way, with a black stain protection on its external face and with its natural expression on the inside, thus reinforcing the duality between shell and interior as an ambivalent exercise that allows the spatial experience to be qualified.
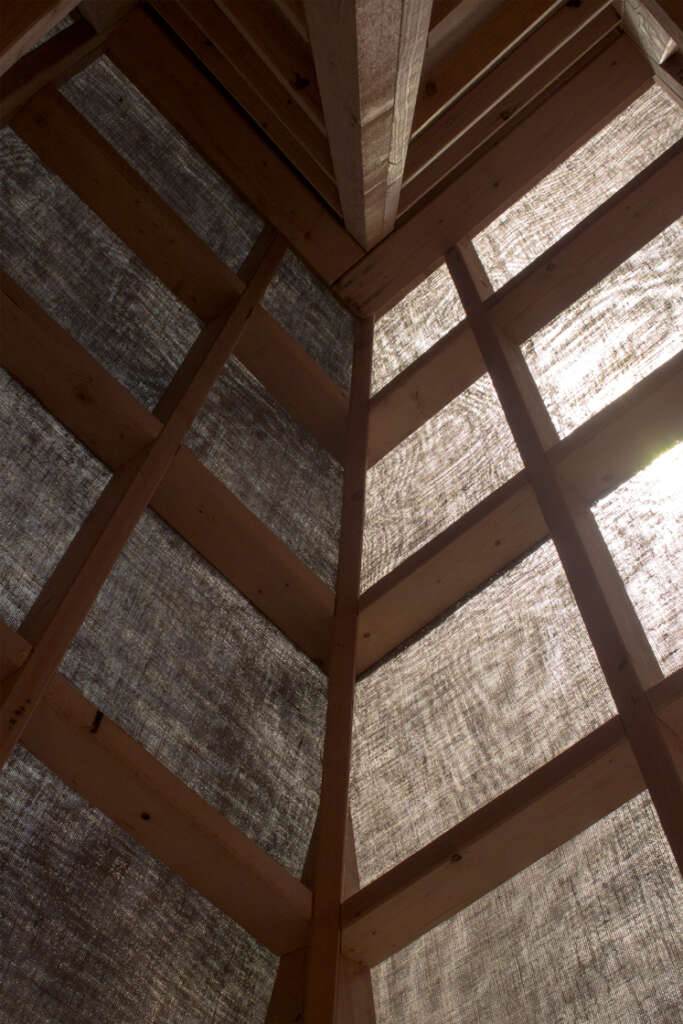
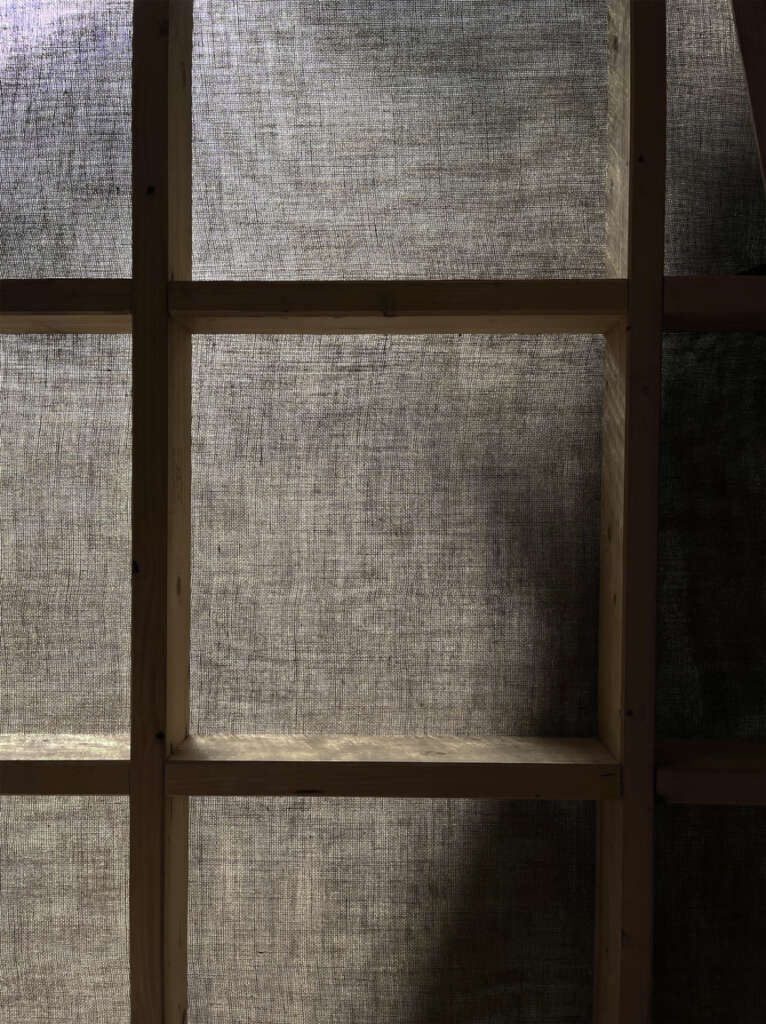
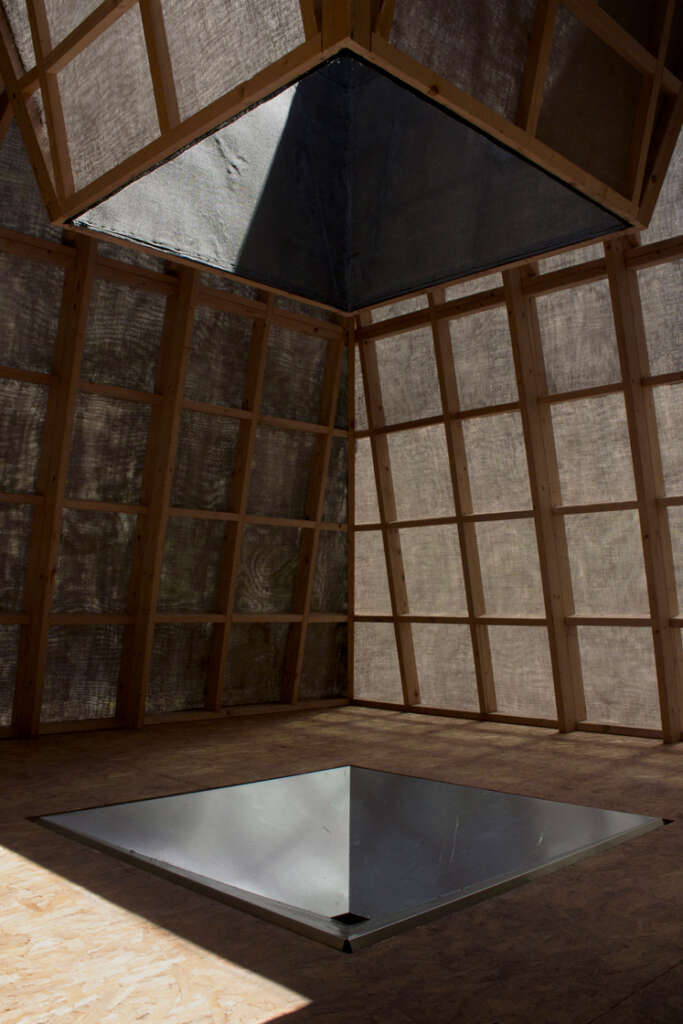
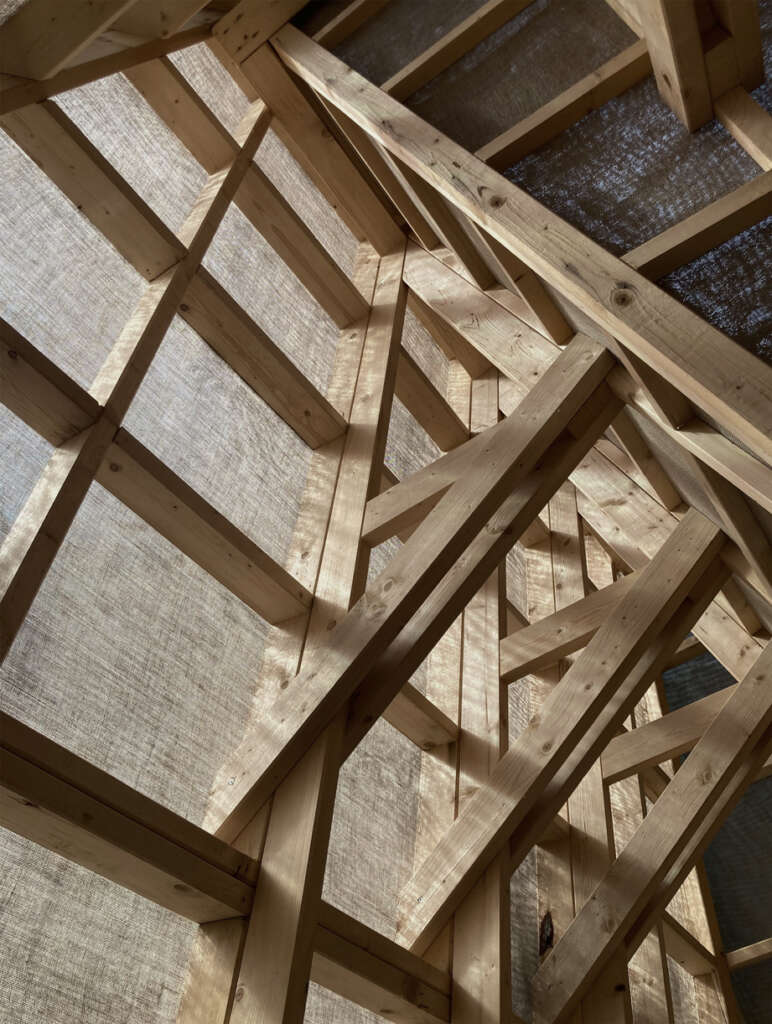
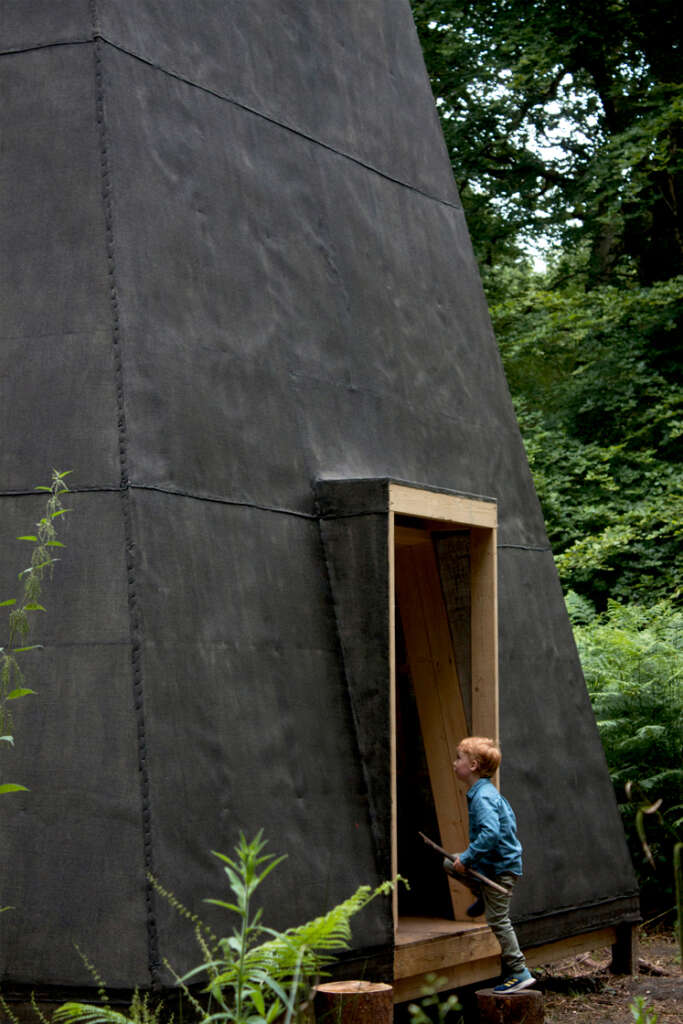
In this way, wood, linen and fibreglass establish a complex dialogue between ‘skins’ of different natures that ultimately nuance the spatial atmosphere and define a precise link between inside and outside. Similarly, wood and linen make direct reference to Normandy’s architectural and cultural tradition and identity, which can be found both in the ‘colombage’ typology of exposed timber-framed houses and in the local production of linen. COMPLUVIUM thus resolves itself into a relationship between two recognisable materials that are part of Rouen’s constructive memory, in an attempt to establish a conscious relationship between territory, architecture and memory.
Project Details
- Location: Forêt de Roumare, Canteleu, Seine-Maritime (76), ROUEN, FRANCIA
- Built area: 25 m2
- Materials: Pinewood, Fiberglass, Linen
- Promoter: Forêt Monumentale (Métropole Rouen Normandie)
- Architects: P + S ESTUDIO DE ARQUITECTURA (Francisco Parada + Laura R. Salvador)
- Team: Ricardo Sousa Melo, Lidija Soldo, Justine Genin
- Construction: Bertrand Guillermic
- Year of construction: 2024
- Programme: Pavilion Second Edition La Forêt Monumentale (Francia)
- Photography: Javier Callejas, P + S Estudio de Arquitectura, Linfeng Zhou (Drone)


