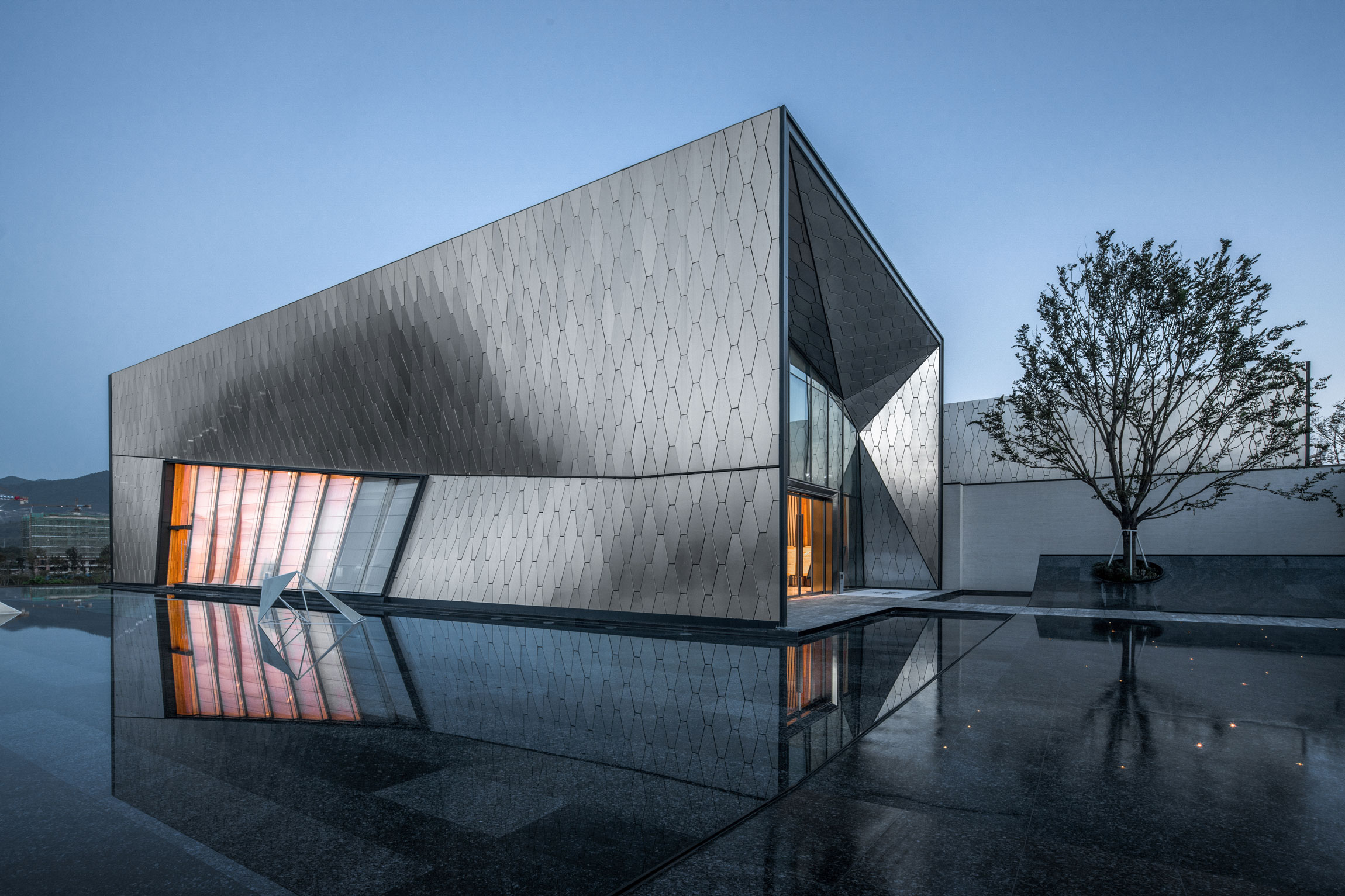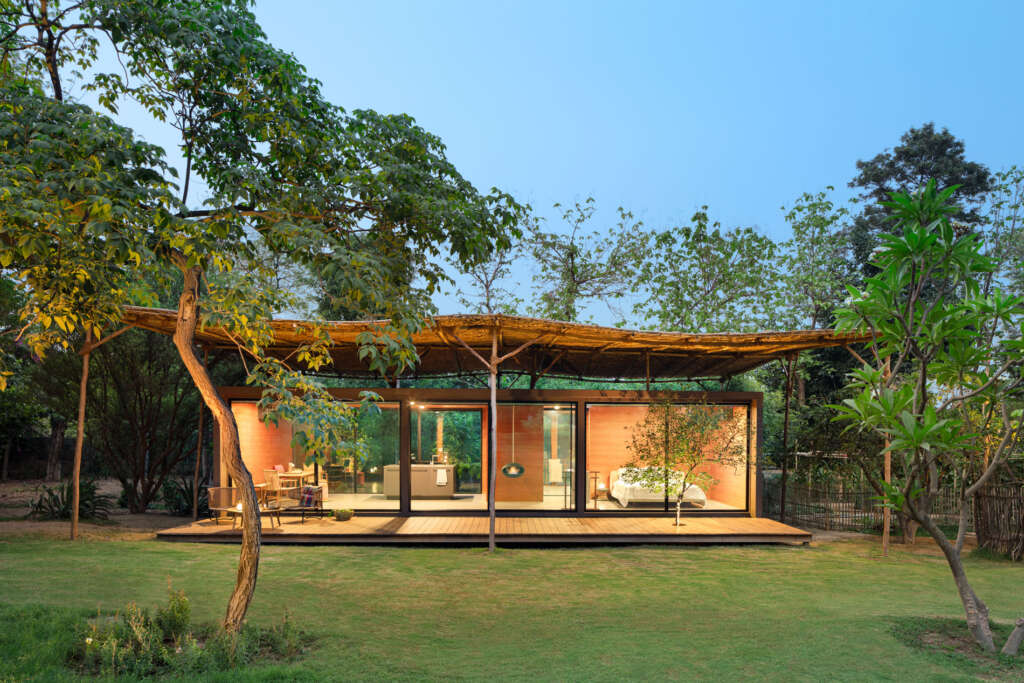
The Container House
Architect: RSDA
Location: Aravalli Hills, India
Type: House
Year: 2022
Photographs: Courtesy of RSDA
The following description is courtesy of the architects. The Container House sets a new paradigm shift in the conventional farmhouse typology. Nestled in the foothills of the Aravalli hills, this project sits on three-acre farmland that is abundant with greenery. As an attempt to be mindful of resource consumption and ecology in a highly modernised world, this distinctive dwelling redefines consumption in real estate by being made up entirely of shipping containers. The use of containers has been instrumental in expediting the construction process and ensuring the timely completion of this farmhouse.
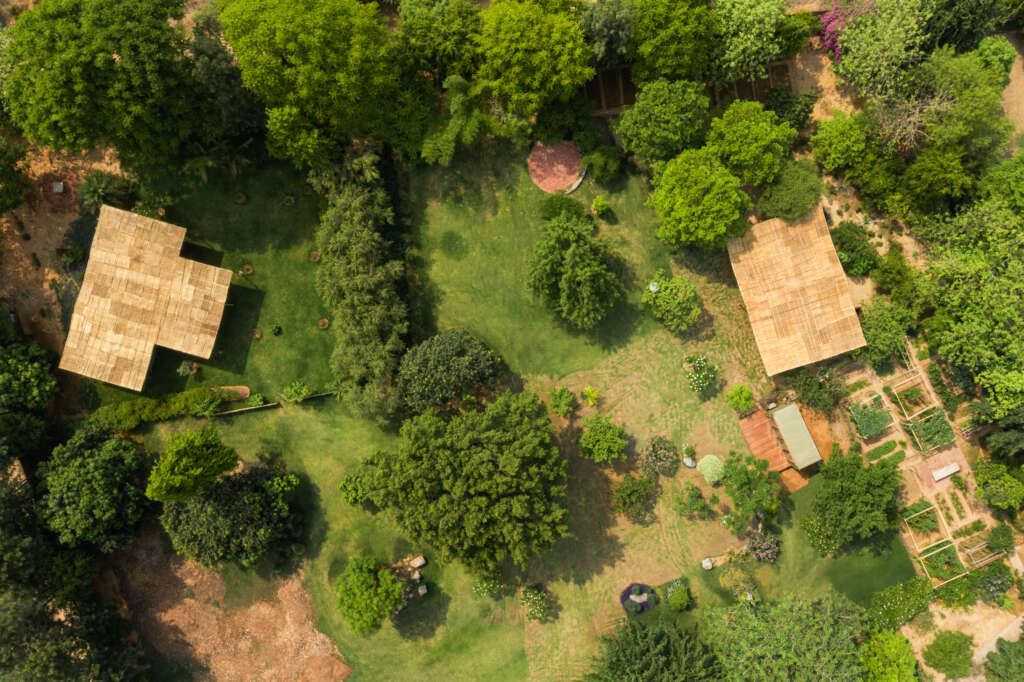
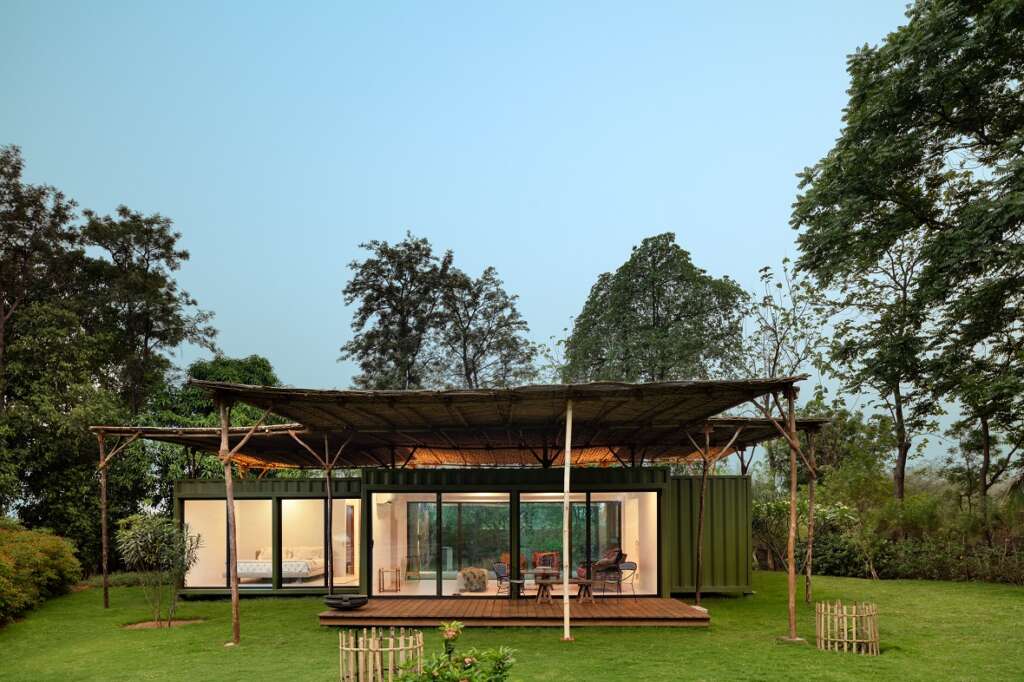
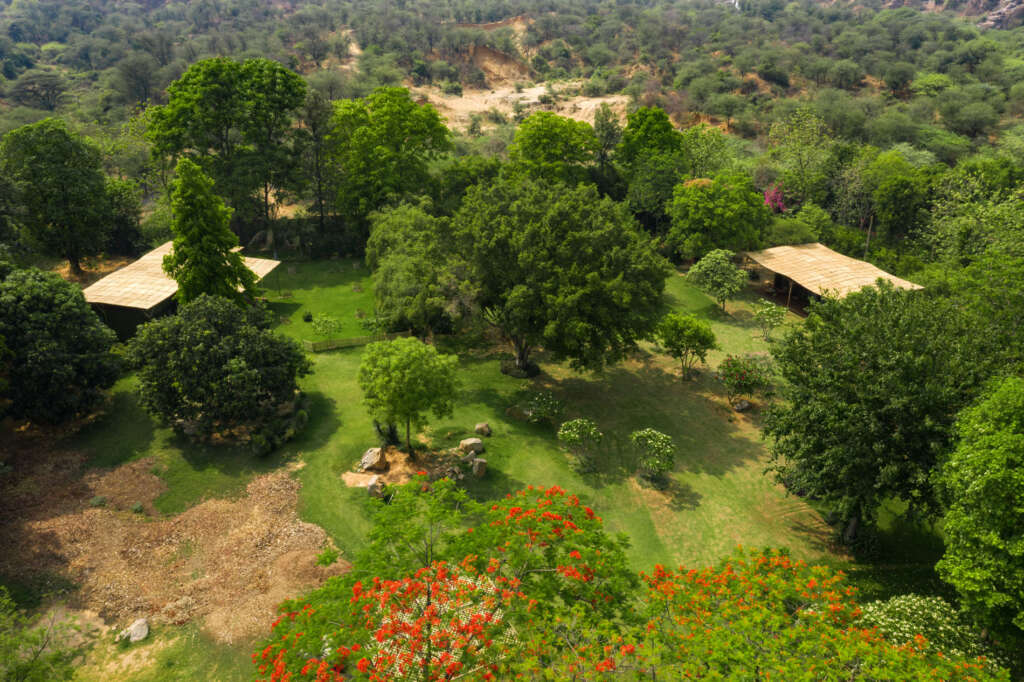
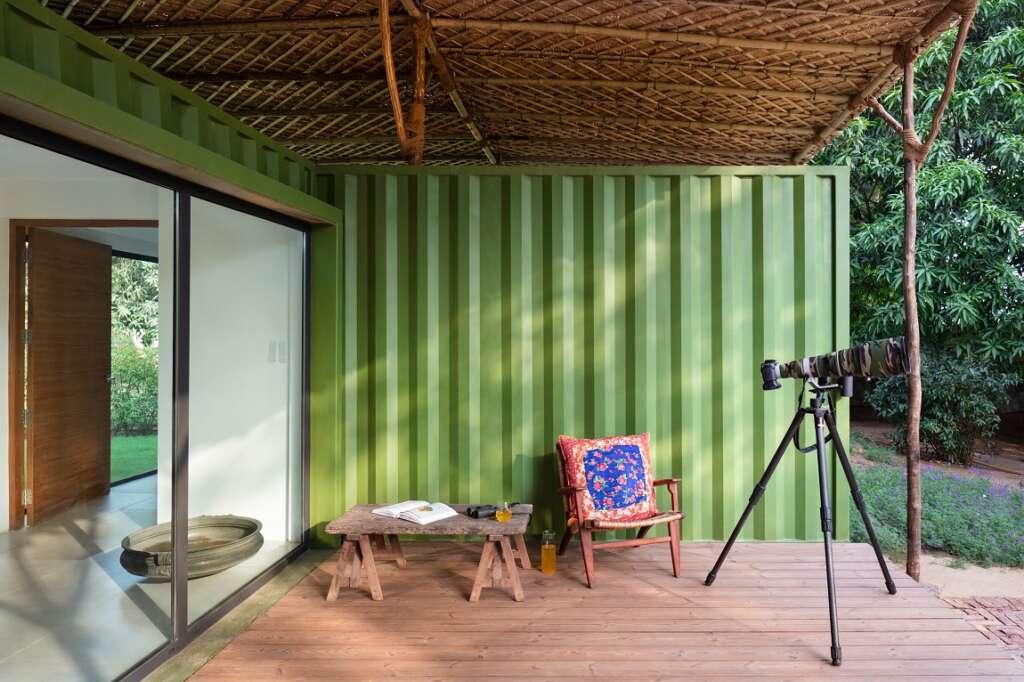

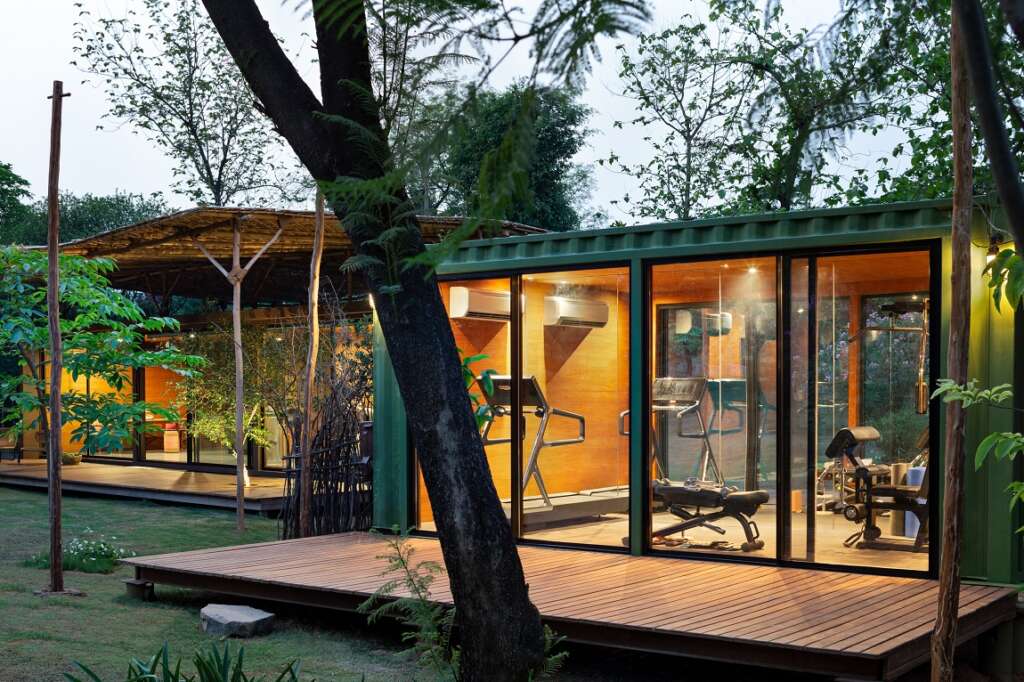
Conceptualised as architecture that inhabits the ground without interfering with the natural surroundings, the project comprises two independent units named Champa and Chameli as a tribute to their two beloved family dogs. Chameli is a dual-container pod put together by joining two 40 X 8 feet containers lengthwise. On the other hand, Champa features a more complex arrangement of five containers, each 20 x 8 feet in size. Chameli and Champa have been placed on either side of the plot to give the homeowners a sense of privacy. The client and his wife reside in Chameli, while the client’s mother lives in Champa, bringing together the coexistence of traditional Indian families.
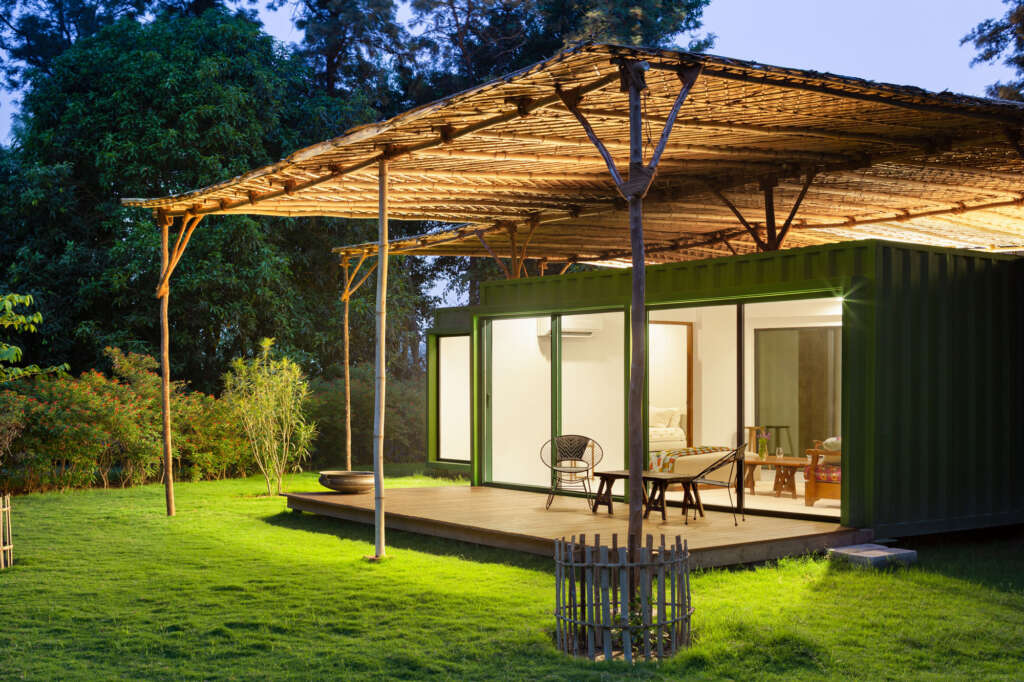
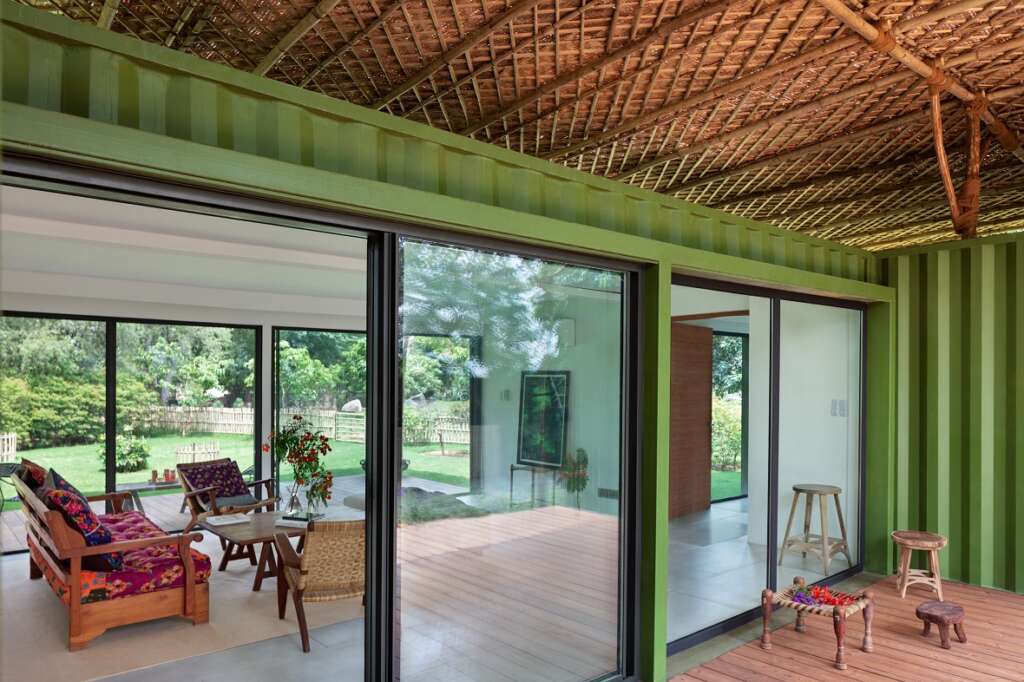
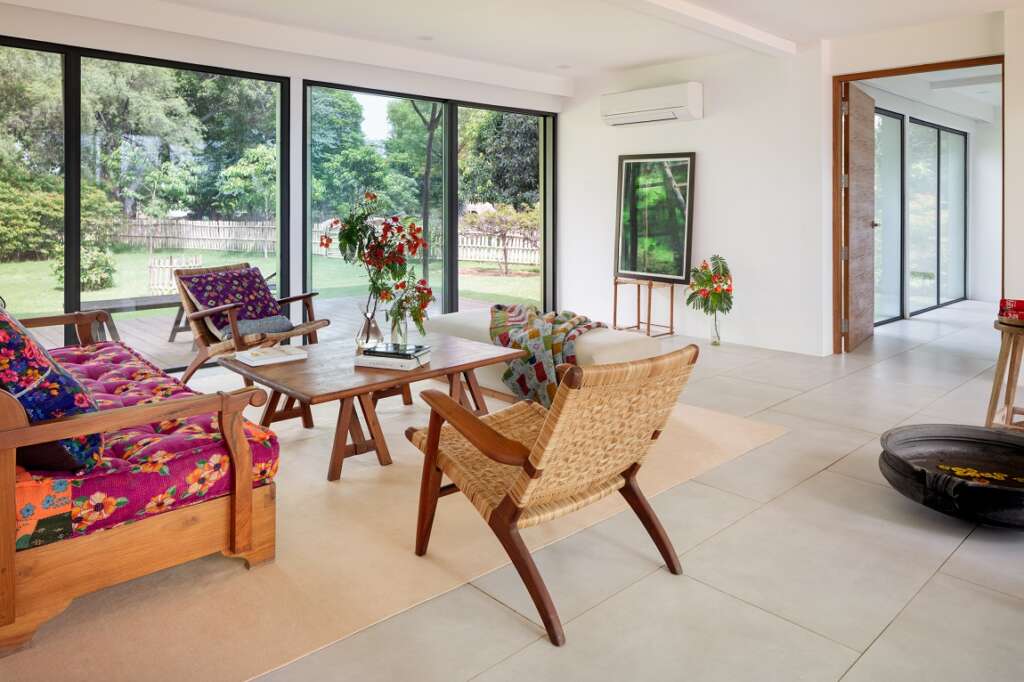
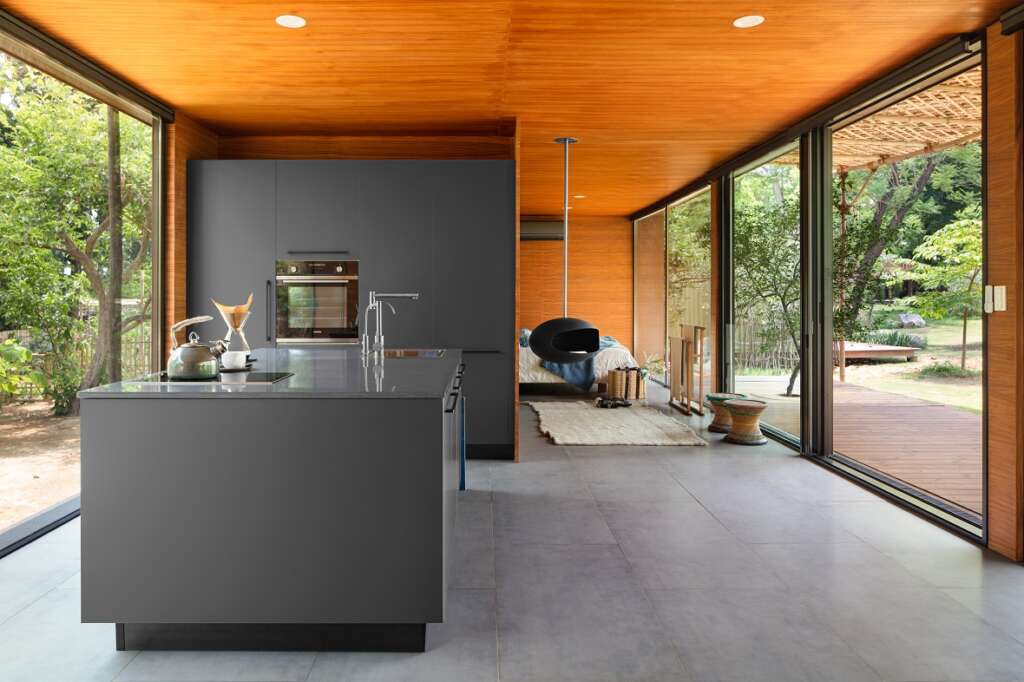
Both units have a bedroom, ensuite bathroom, kitchen, and living area. They feature a minimalist interior palette that echoes the concept of modularity while being inviting and clean-lined. Pops of colour from the furniture offset the muted design grammar. The Chameli unit features an open-plan layout that seamlessly connects the kitchen, bedroom and living area and is enveloped in panelled grain-matched wood veneer. On the other hand, HDMR boards finished in paint adorn the Champa block. LED lighting for the indoors and outdoors further helps lower the house’s carbon footprint.
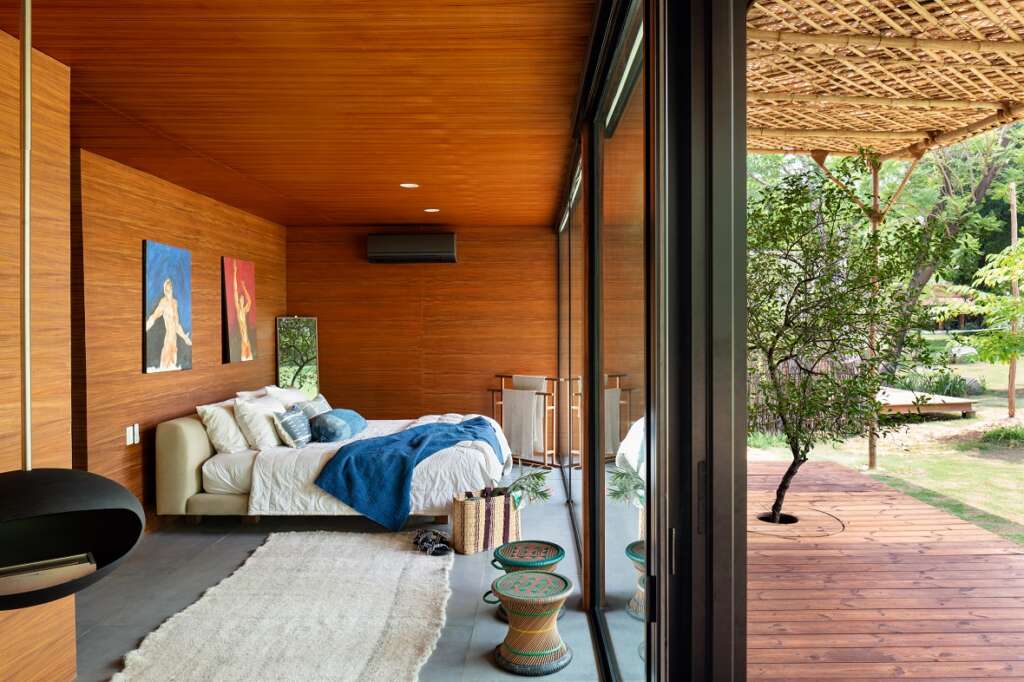
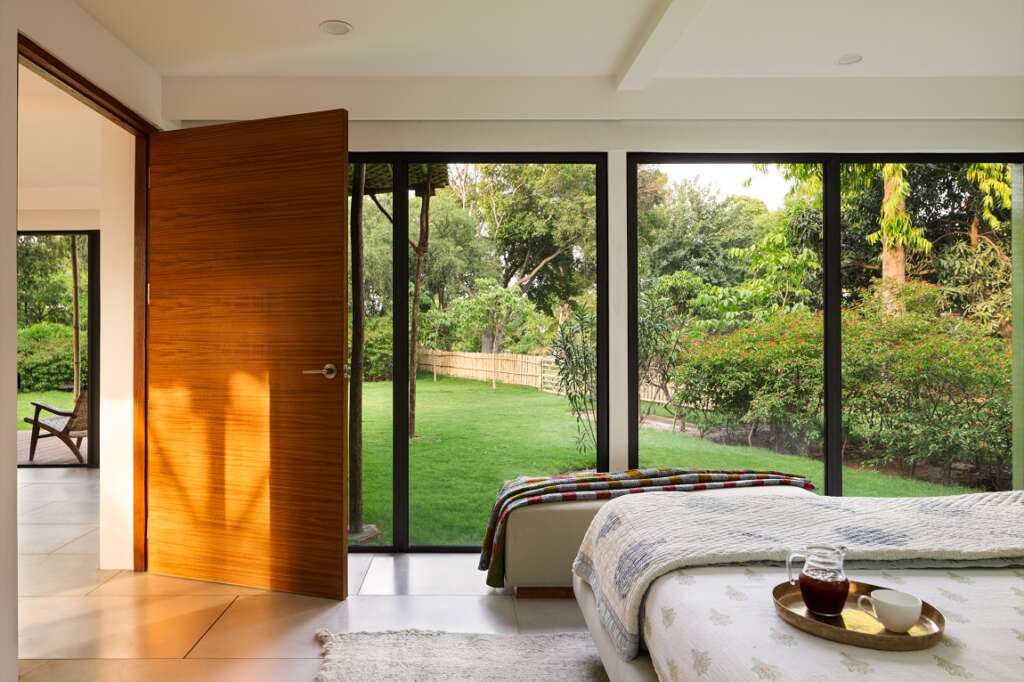
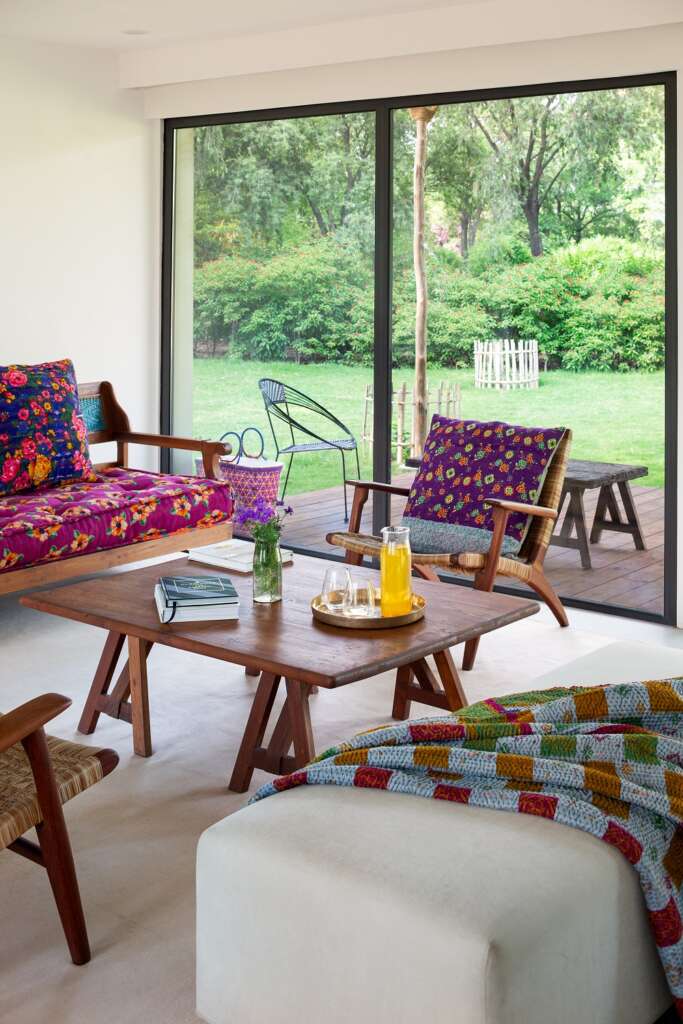
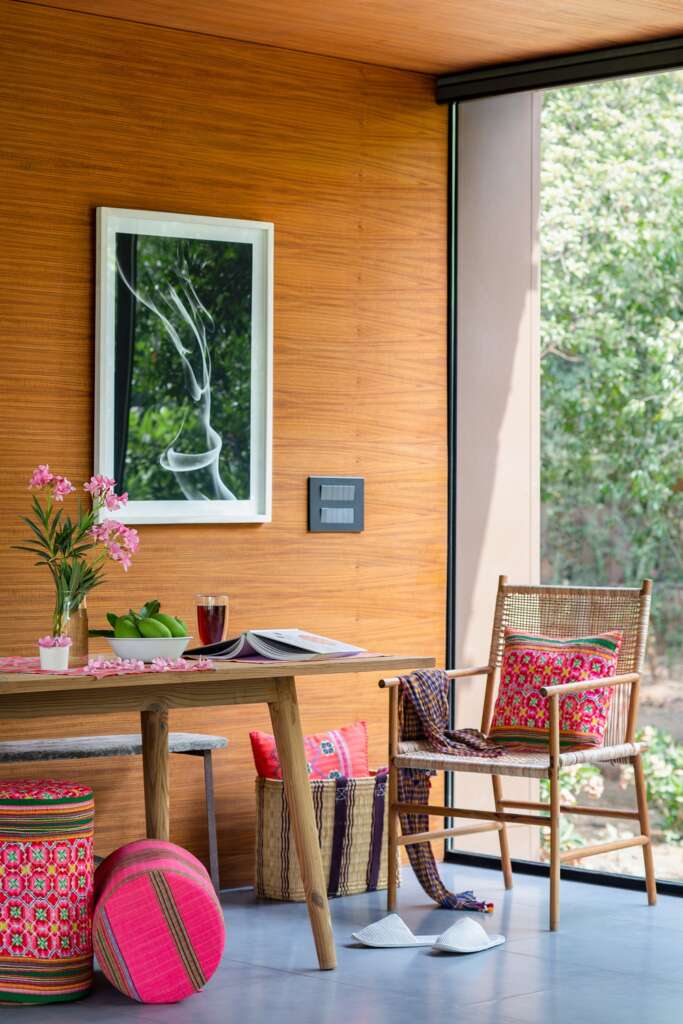
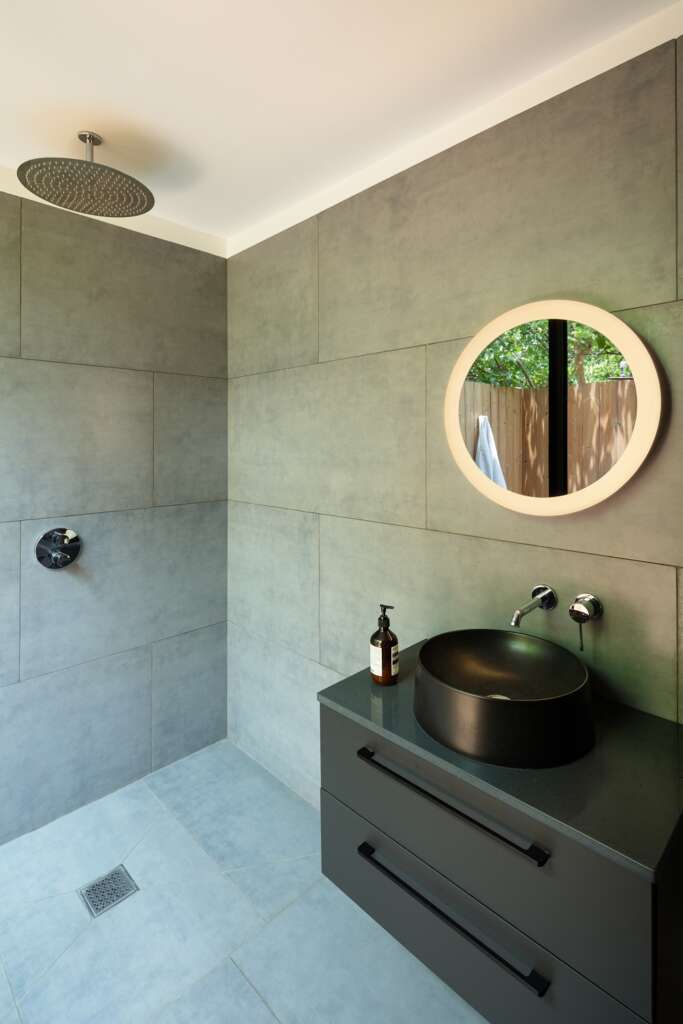
The Container House does not conform to conventional residential design ideas. Instead, it employs industrial materials as the exoskeleton to create a homely, cosy setting that creates a spatial dialogue between the interiors and the surroundings.



