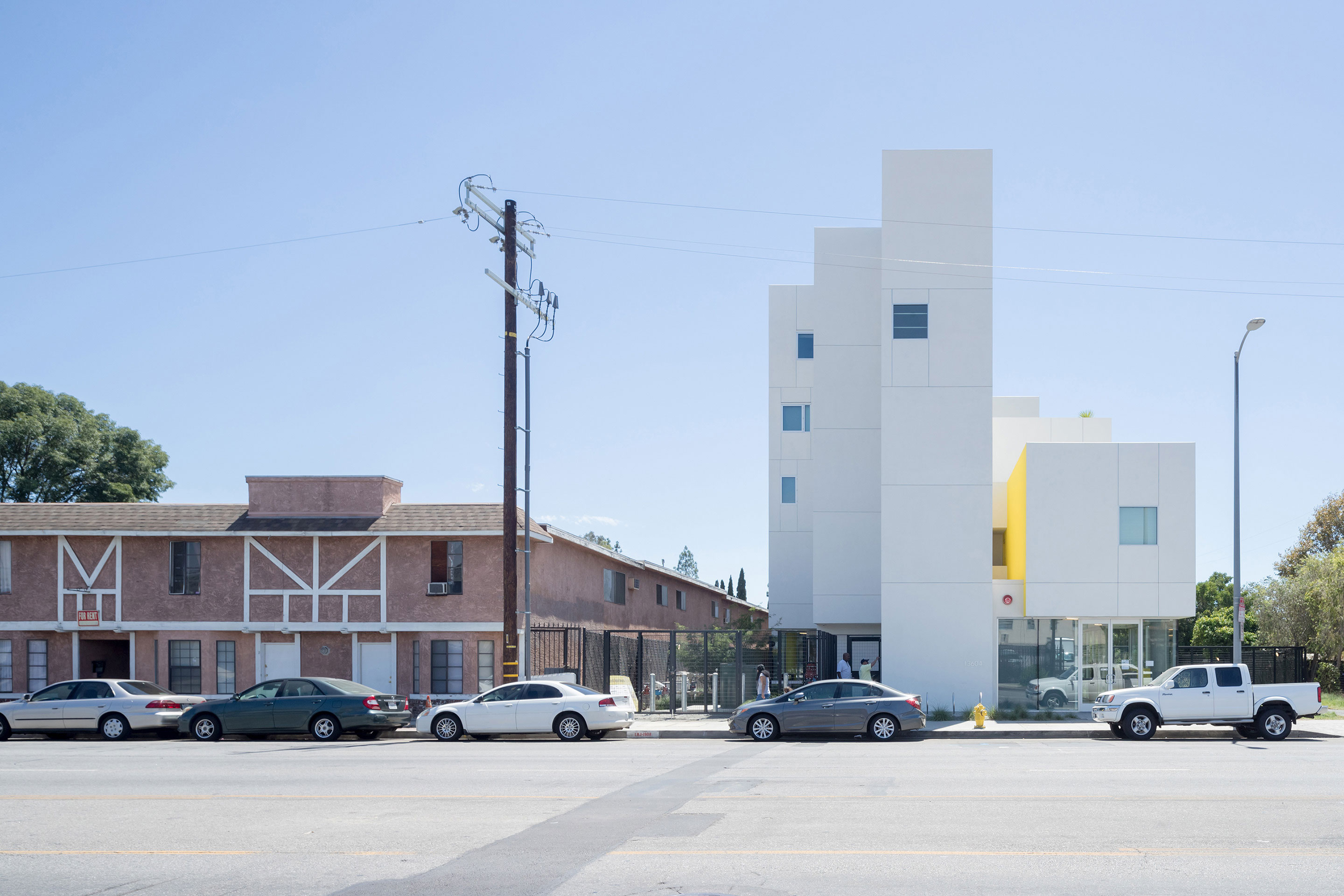
CREST APARTMENTS | MICHAEL MALTZAN ARCHITECTURE
Van Nuys, Los Angeles, USA
Description provided by Michael Maltzan Architecture. Located in Van Nuys, Crest Apartments transformed a vacant suburban lot into a 45,000 square-foot LEED Platinum permanent supportive housing center. The building includes 64 studio apartments for formerly homeless individuals, with 23 apartments set aside for homeless veterans. Completed in 2016, the project includes supportive services and community space for residents including social services offices, a communal kitchen, laundry room, conference room, residents’ lounge, and an outdoor community garden on the ground floor
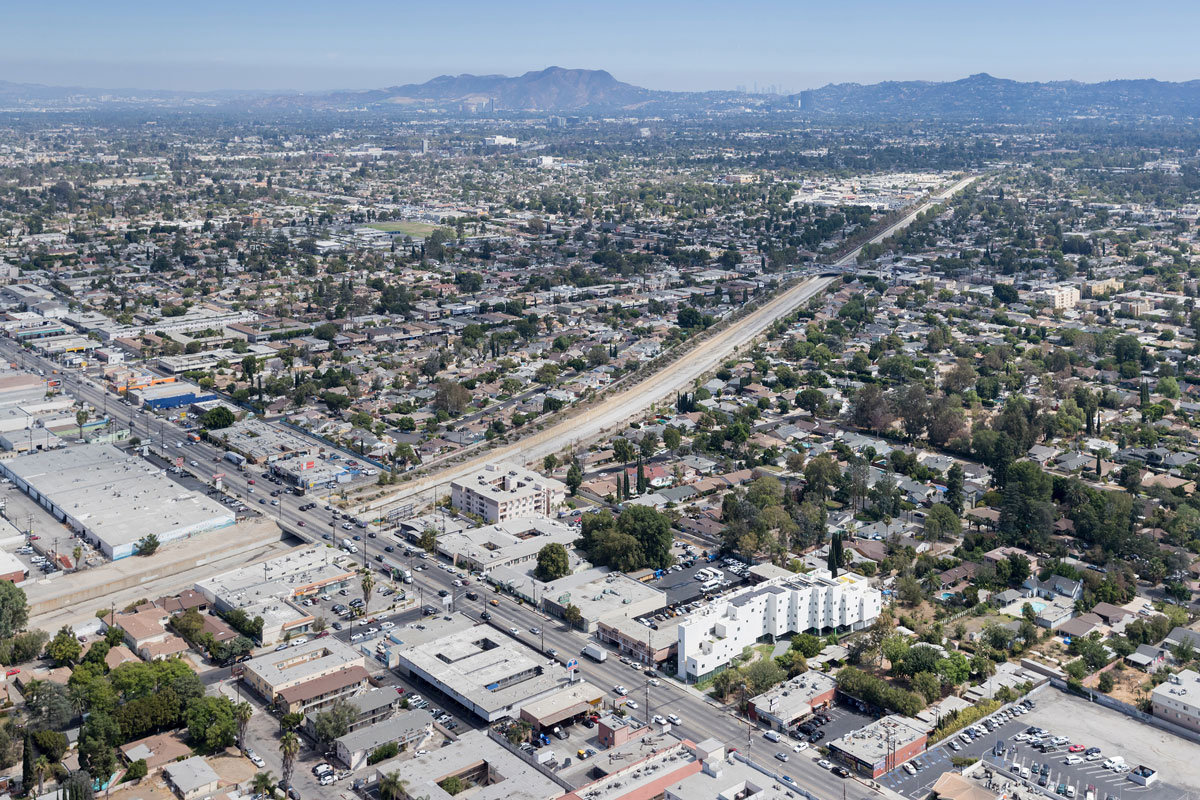
Creating Healthy Homes
The building’s arching form stretches the length of the site, creating a sheltered courtyard with four residential floors above. The low points of the building touch down at both the front and back of the site, creating a physical relationship to the smaller-scale single-family residences to the south, and the commercial facades to the north. The lobby and reception are positioned at the front to welcome residents and visitors and activate the street. Inviting, light-filled spaces throughout the building form a network of healthy community connections that support residents. The four upper residential floors of studio apartments include large windows and are connected by open-air corridors that introduce vibrant color, natural light, cross ventilation, and views of the city.
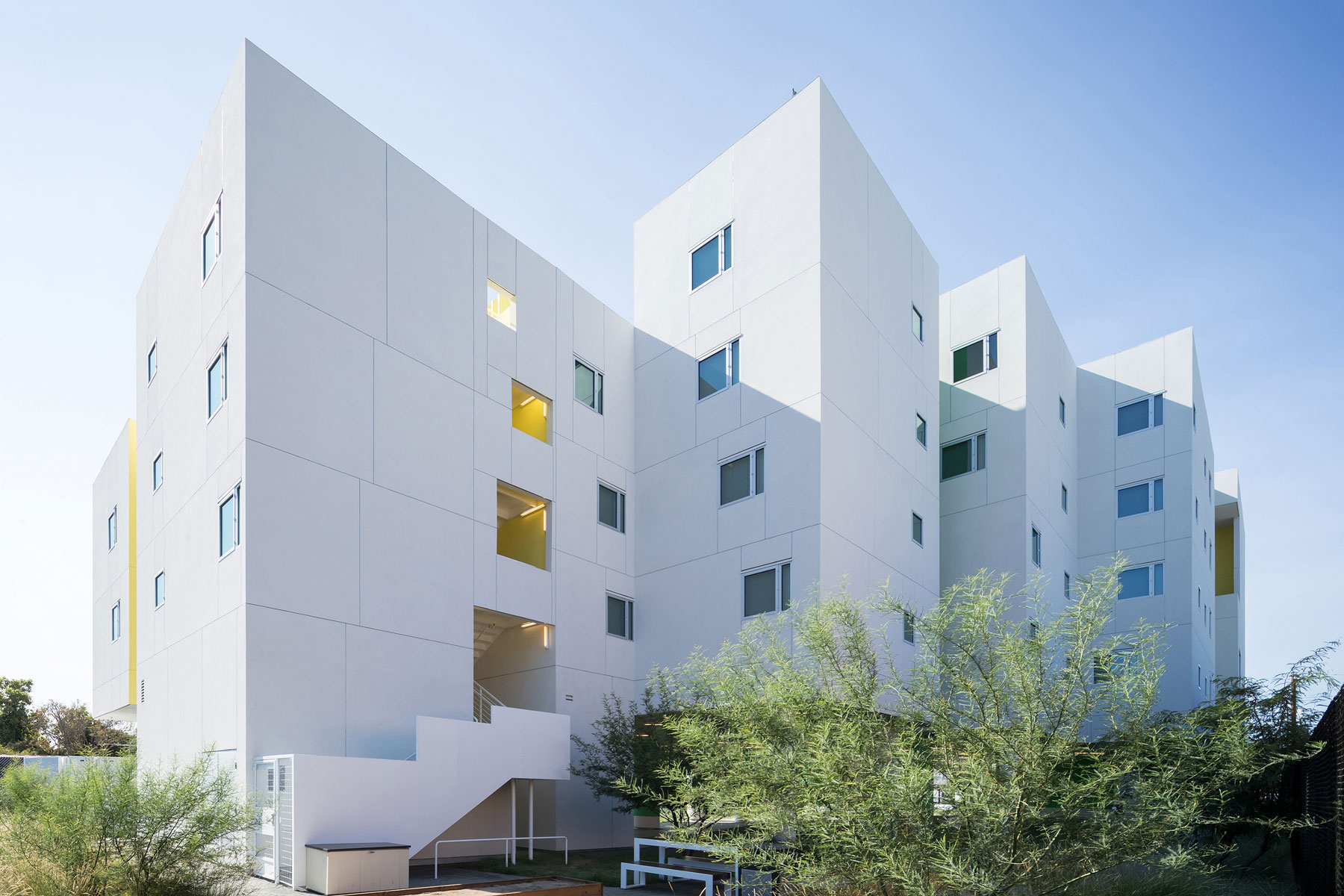
A Functional & Flexible Landscape
The ground level landscape runs across the site, spreading beyond its boundaries, creating a unified field beneath the residential floors which hover above. The landscape of native, drought-resistant plantings becomes a self-sustaining ecosystem and a flexible surface which supports multiple programs, uses, and functional code requirements. The architectural and landscape design are fully integrated, enabling the efficient use of natural materials. Strict code and program requirements prompted the design team to think of the ground plane as a flexible zone that could accommodate required parking and fire lanes, while also providing informal open spaces for residents. By integrating landscape materials, such as permeable pavers that can withstand various loads, the demarcation between hardscape, softscape, and functional requirements are blurred to create an interchangeable ground surface.
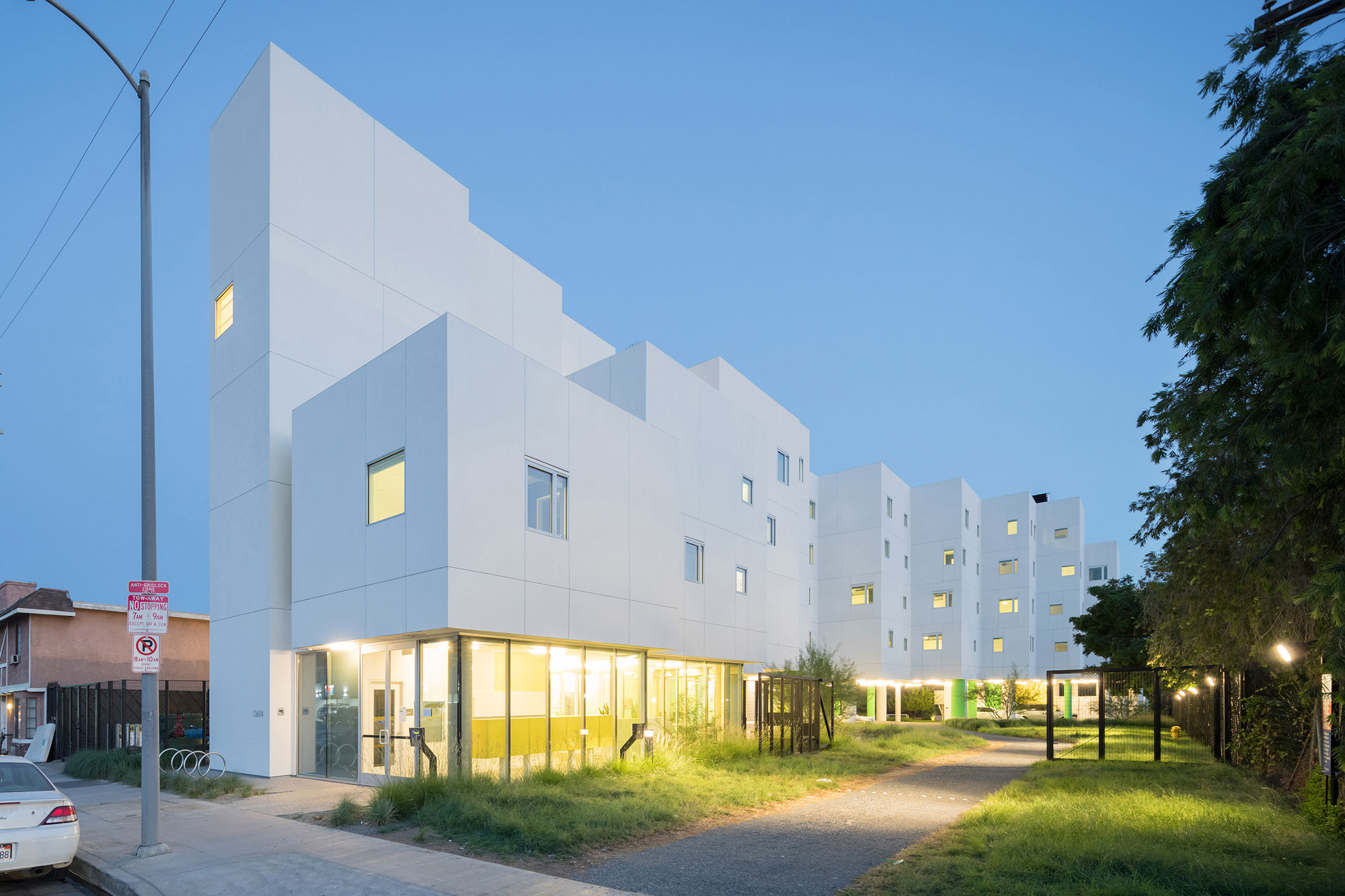
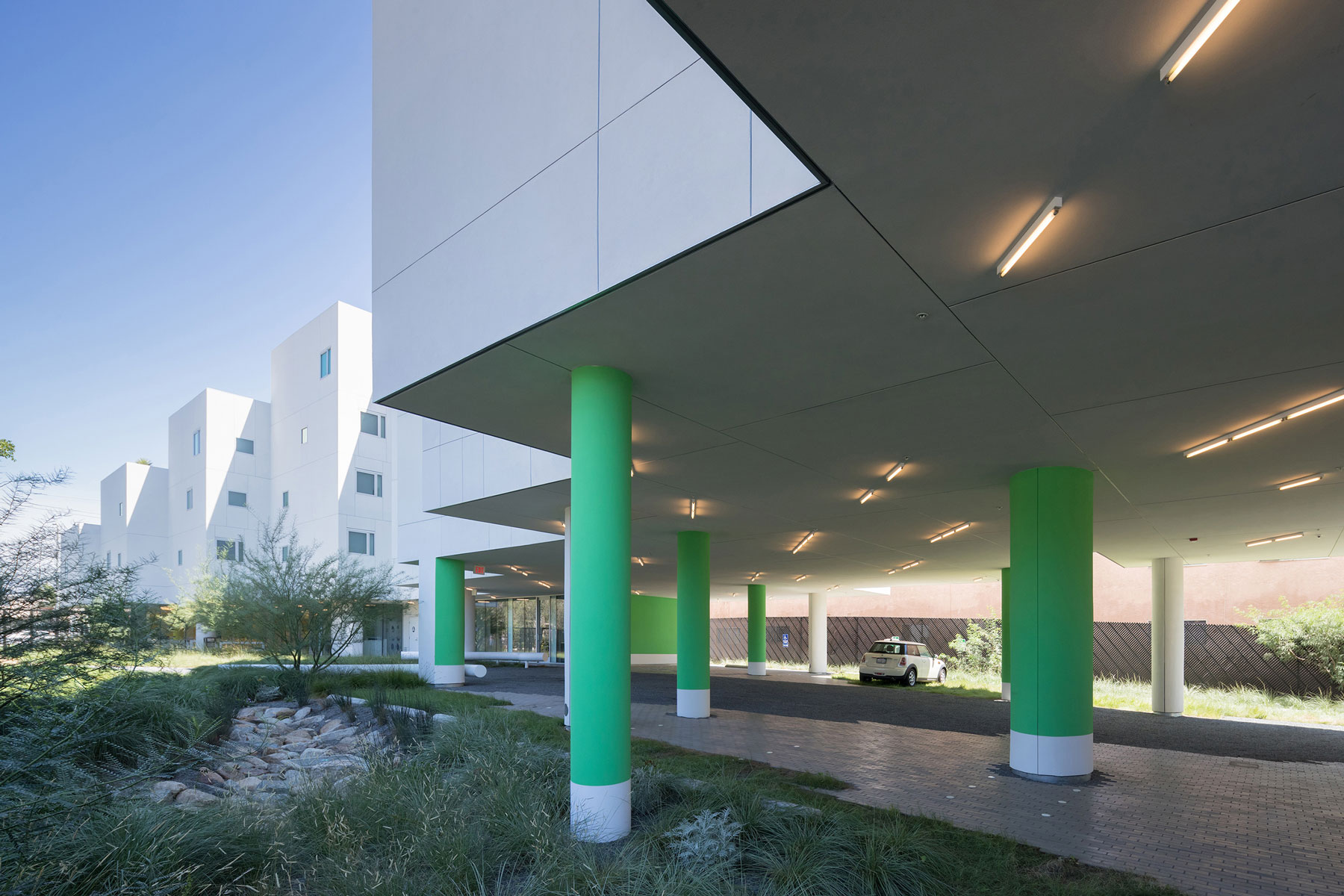
Exceeding Sustainability Expectations
The project captures and treats over 90% of the site’s rainwater providing a major benefit to the local environment and city infrastructure. Roof rainwater is directed and filtered through two bioswales and infiltration trenches. The remaining site open to the sky is completely pervious and absorbs all, which recharges the ground. Through the extensive use of native, drought-tolerant and low-water plantings, the project reduces the overall demand for irrigation by 73% from EPA-established baseline usage for this area. The project was certified LEED for Homes Platinum by the U.S. Green Building Council, and energy performance for the project exceeds Title-24 2008 code by 22.7%.
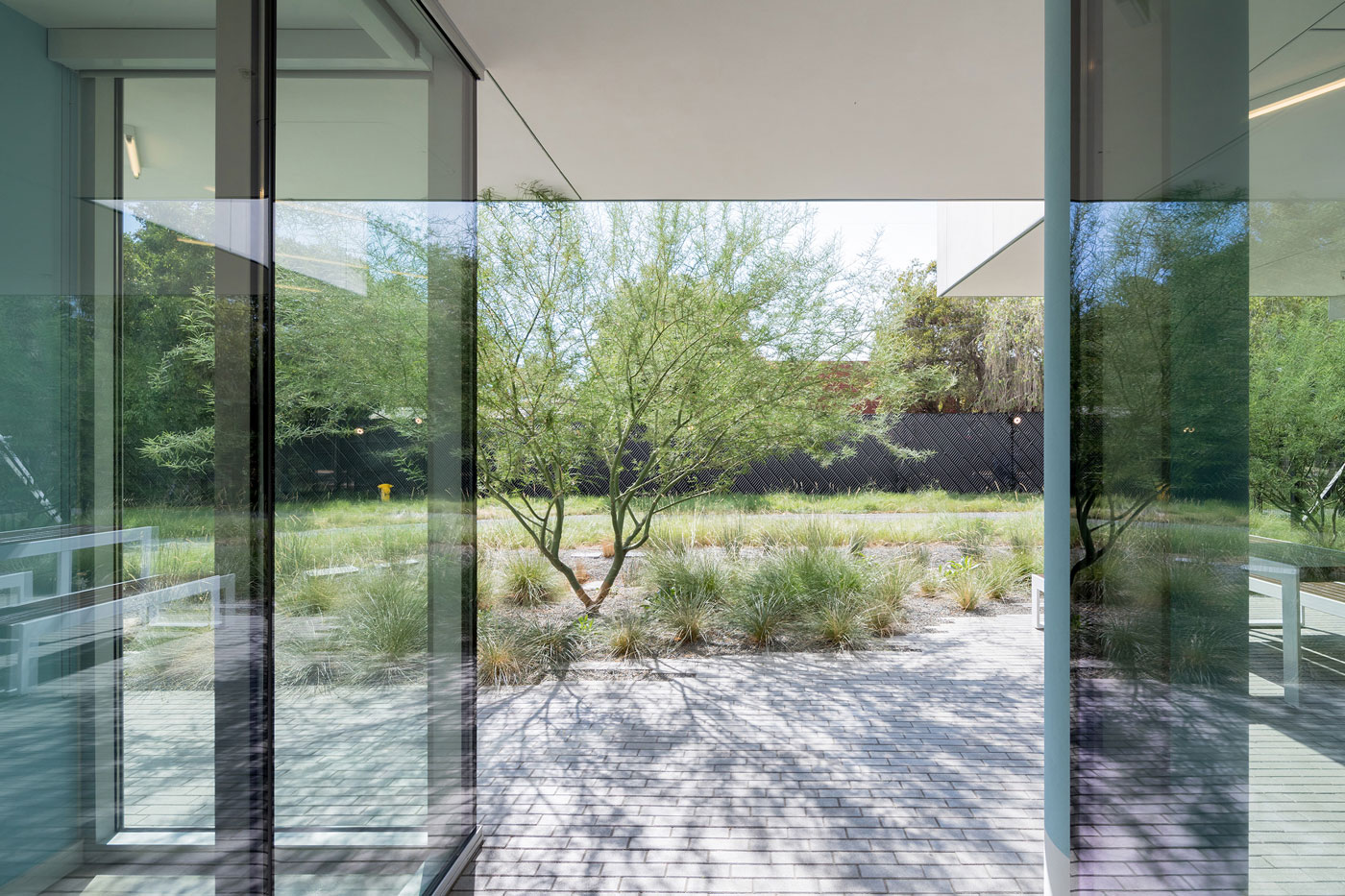
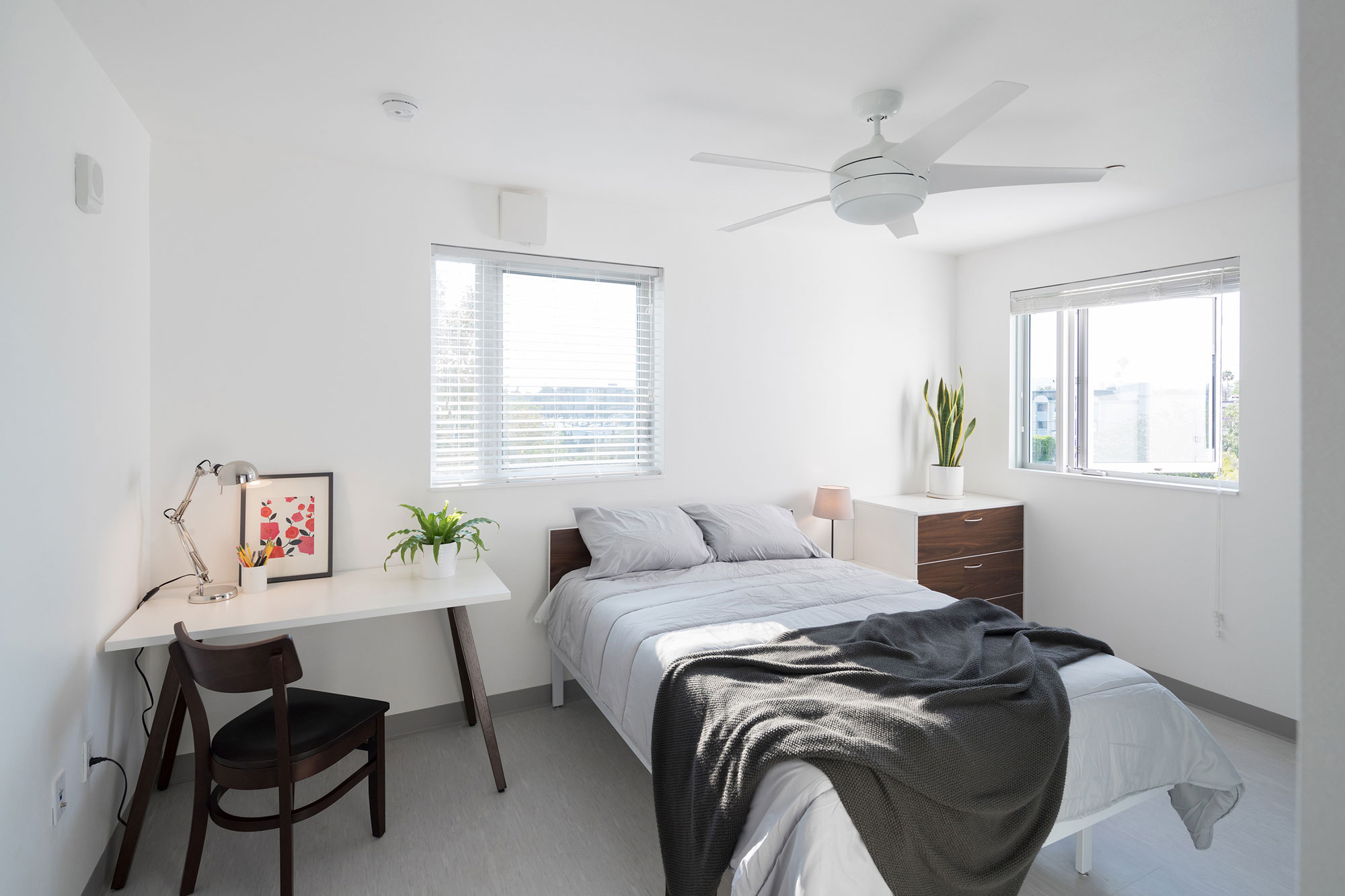
Project Details
Location: Van Nuys, California
Completion date: July 2016
Gross square footage: 45,000 sf
Total project cost: $23.6 million
Total construction cost: $14.2 million
Client: Skid Row Housing Trust
Owner: Skid Row Housing Trust
Project Credits
Architect:
Michael Maltzan Architecture, Inc.
2801 Hyperion Avenue, Studio 107
Los Angeles, CA 90027
(323) 913-3098
www.mmaltzan.com
Personnel in architect’s firm who should receive special credit:
Michael Maltzan, FAIA, Design Principal; Tim Williams, Principal in Charge; Ed Tung, Job Captain; James Leng, Project Designer; Benjamin Ruswick, Hiroshi Tokumaru, Jessica Tracey, Joseph Saccomanno, Igor Kitsen
Architect of record: Michael Maltzan Architecture, Inc.
Interior designer: Michael Maltzan Architecture, Inc.; Office42
Engineers:
Structural Engineer: John Labib + Associates
Civil Engineer: Breen Engineering
M/P Engineer: Khalifeh & Associates
Electrical Engineer: OMB Electrical Engineers
Consultants:
Landscape Architect: SWA Group (Lead Landscape Designer Tina Chee)
Acoustical Consultant: Newson Brown Acoustics
Fire & Life Safety: Exponent
Specifications: AWC West
Survey: Adkan Engineers
OSHA Consultant: Lynn Safety
CASp consultant: Yung Kao
Green Rater: Global Green
HERS Rater: Alternative Energy Systems
Construction Manager: Egan Simon Architecture
General contractor: Benchmark Contractors
Photographer: Iwan Baan, Michael Maltzan Architecture, Inc.




