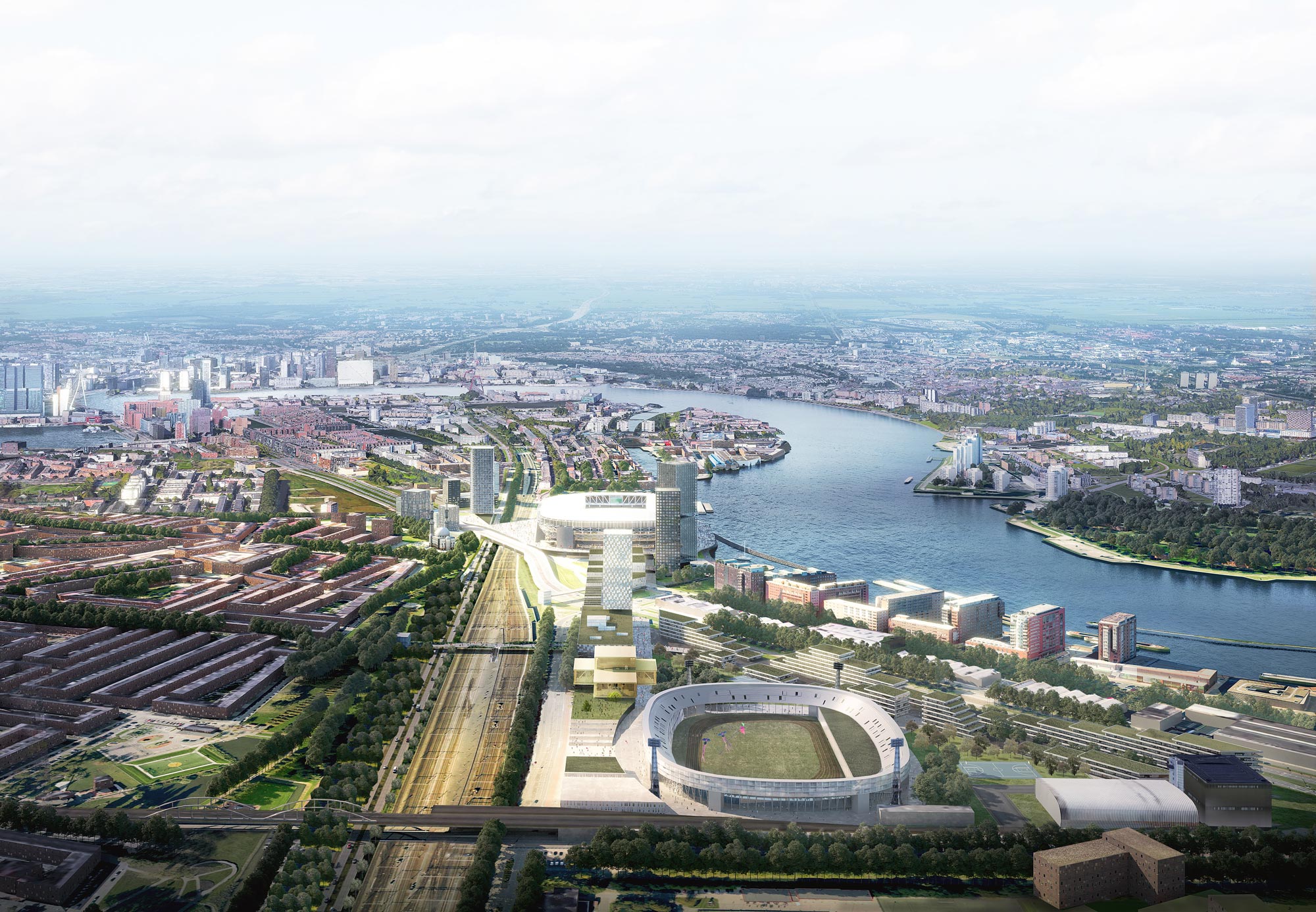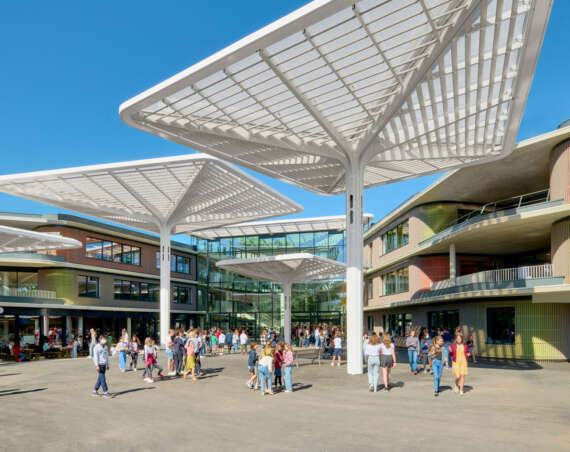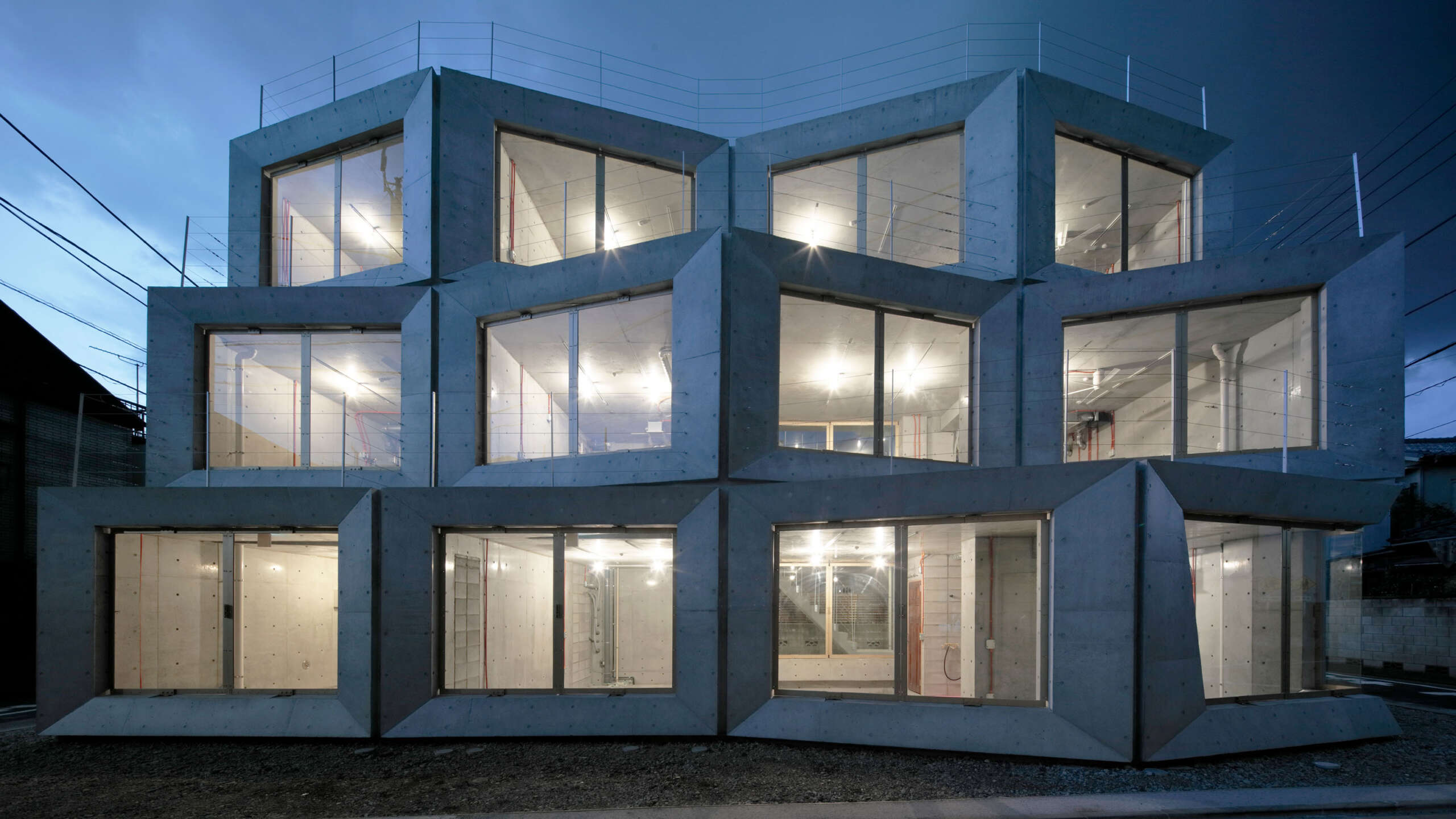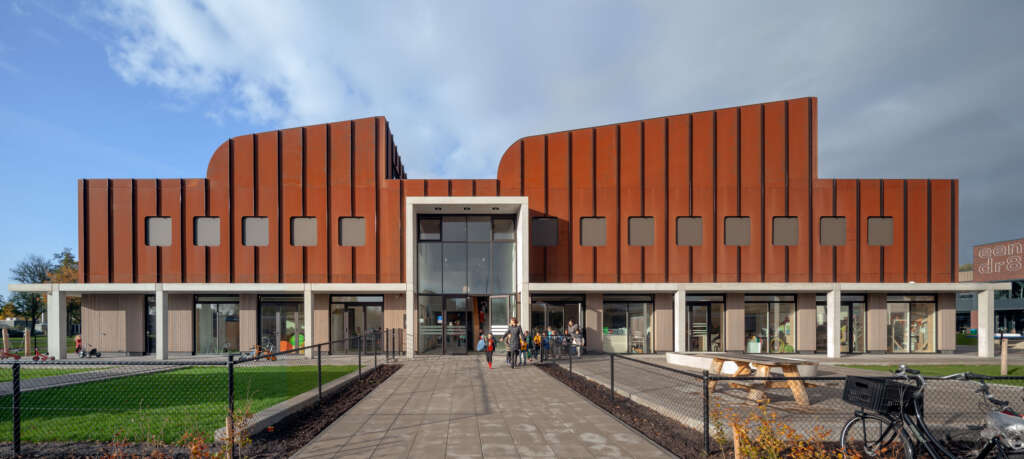
De Samenstroom
Architect: De Zwarte Hond
Location: Hellevoetsluis, The Netherlands
Type: Educational
Year: 2021
Photographs: De Zwarte Hond
The following description is courtesy of the architects. In Hellevoetsluis, De Zwarte Hond is contributing to the metamorphosis of a former industrial area with its innovative children’s centre, De Samenstroom. The building, designed for the City of Hellevoetsluis, was commissioned in August 2021. The children’s centre houses three primary schools, including one for special education, a daycare centre, an after-school care centre and a medical nursery. This makes De Samenstroom a prime example of inclusiveness. The part of the building devoted to education has been designed without any classrooms. The children’s centre serves as a focal point, around which a brand new residential area will be built.
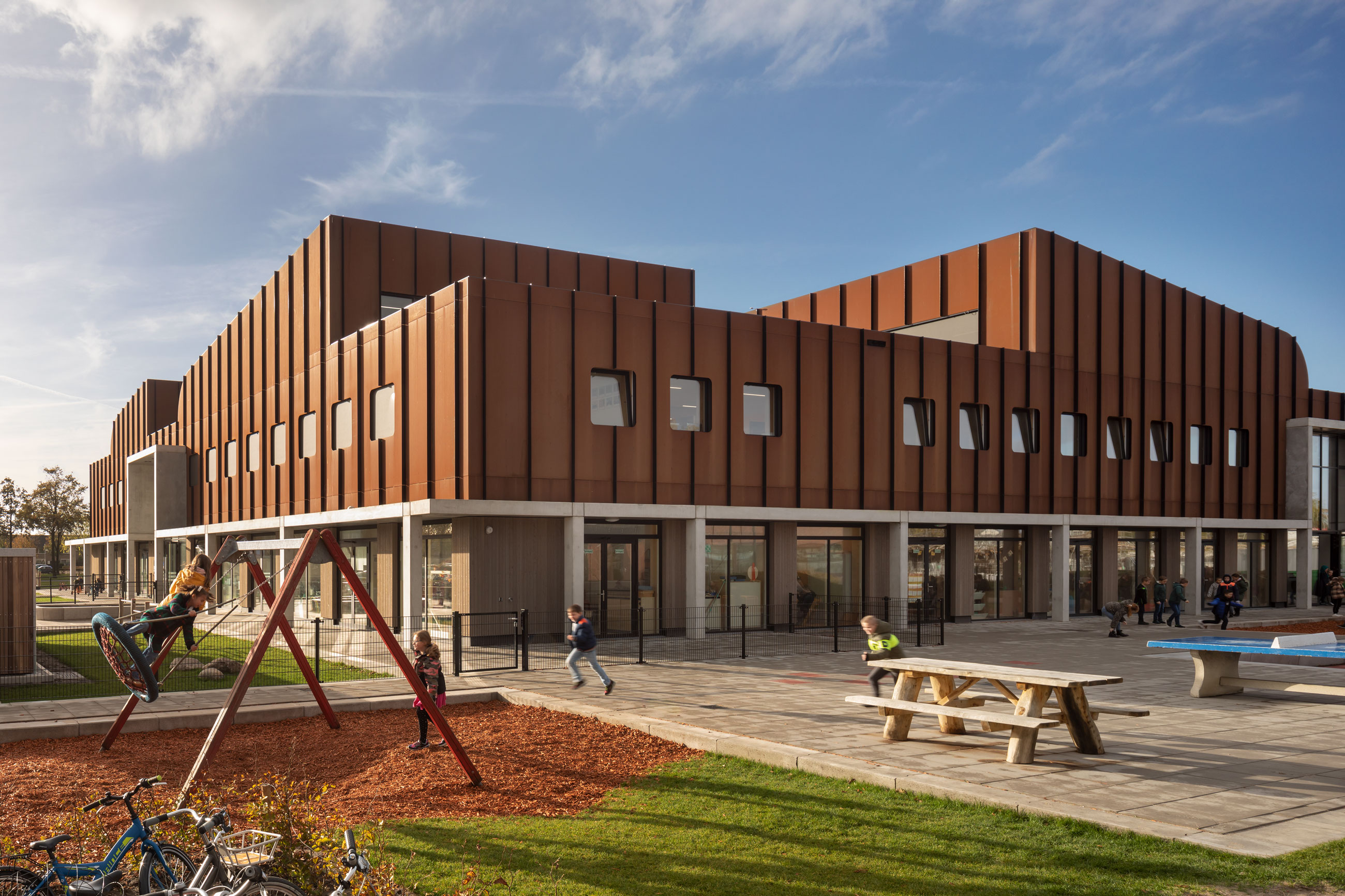
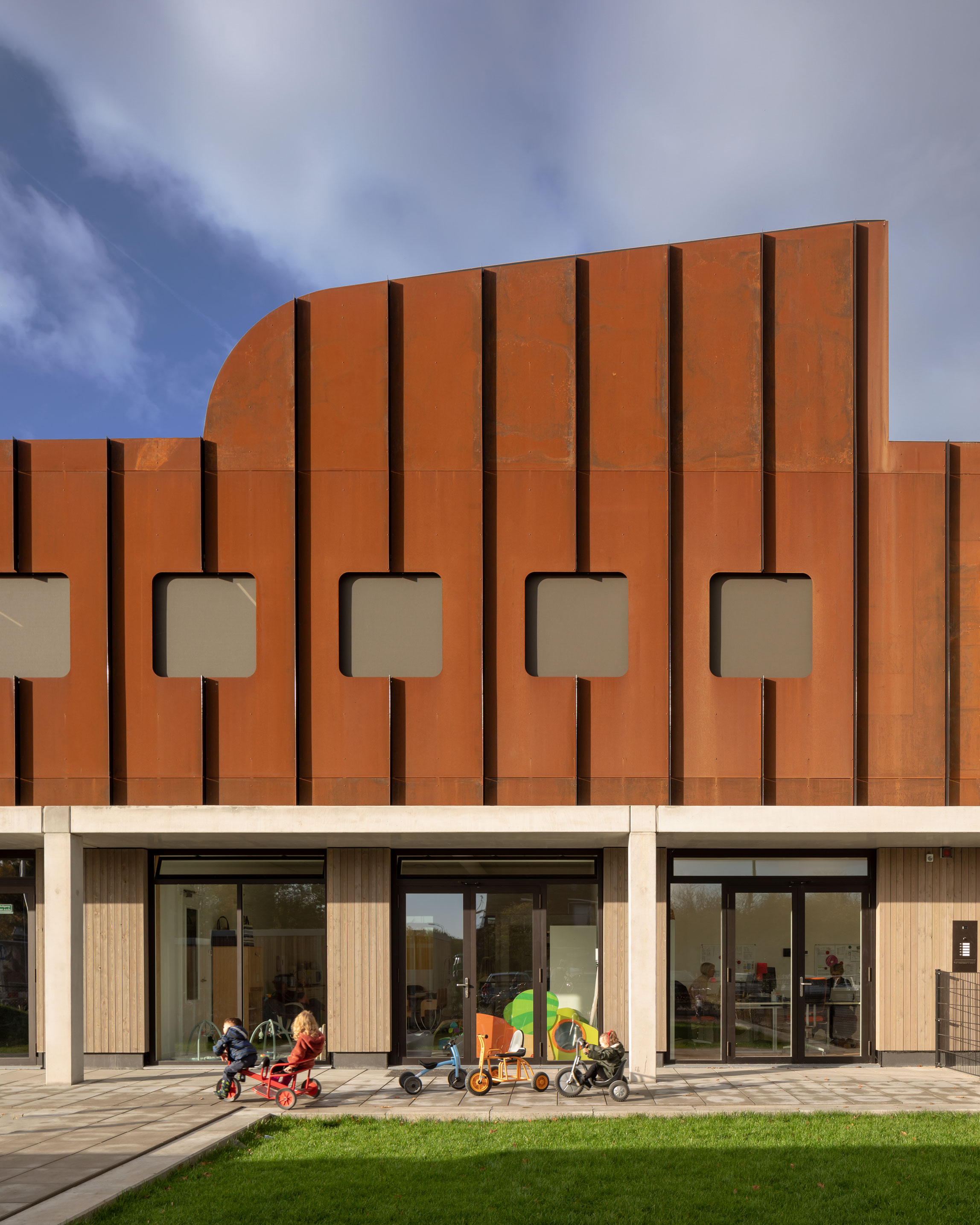
Innovation in Education
The clients for the new children’s centre wanted a multifunctional building to provide space for an innovative educational concept in which inclusiveness is central. Children, regardless of their developmental differences, develop through contact with others. That means working on relationships first, and performance second. For this, a school design without classrooms was required. Several functions are united and flow into each other, which fits the vision and design principles of De Zwarte Hond.
The children’s centre consists of two floors, together measuring 4,500 m², which are connected by a central ‘heart’: a lofty space that is filled with daylight thanks to a sawtooth roof and that opens up various other spaces. There is access to different types of learning environment: intimate corners, where students can seclude themselves, and large education environments, where three teachers can teach groups of 75 students. The advantage of the large learning environments is that there is little corridor space. Because corridor space is now teaching space, there is relatively more teaching space for the children – useful in the time of the pandemic, because it is makes it easier to keep a distance.
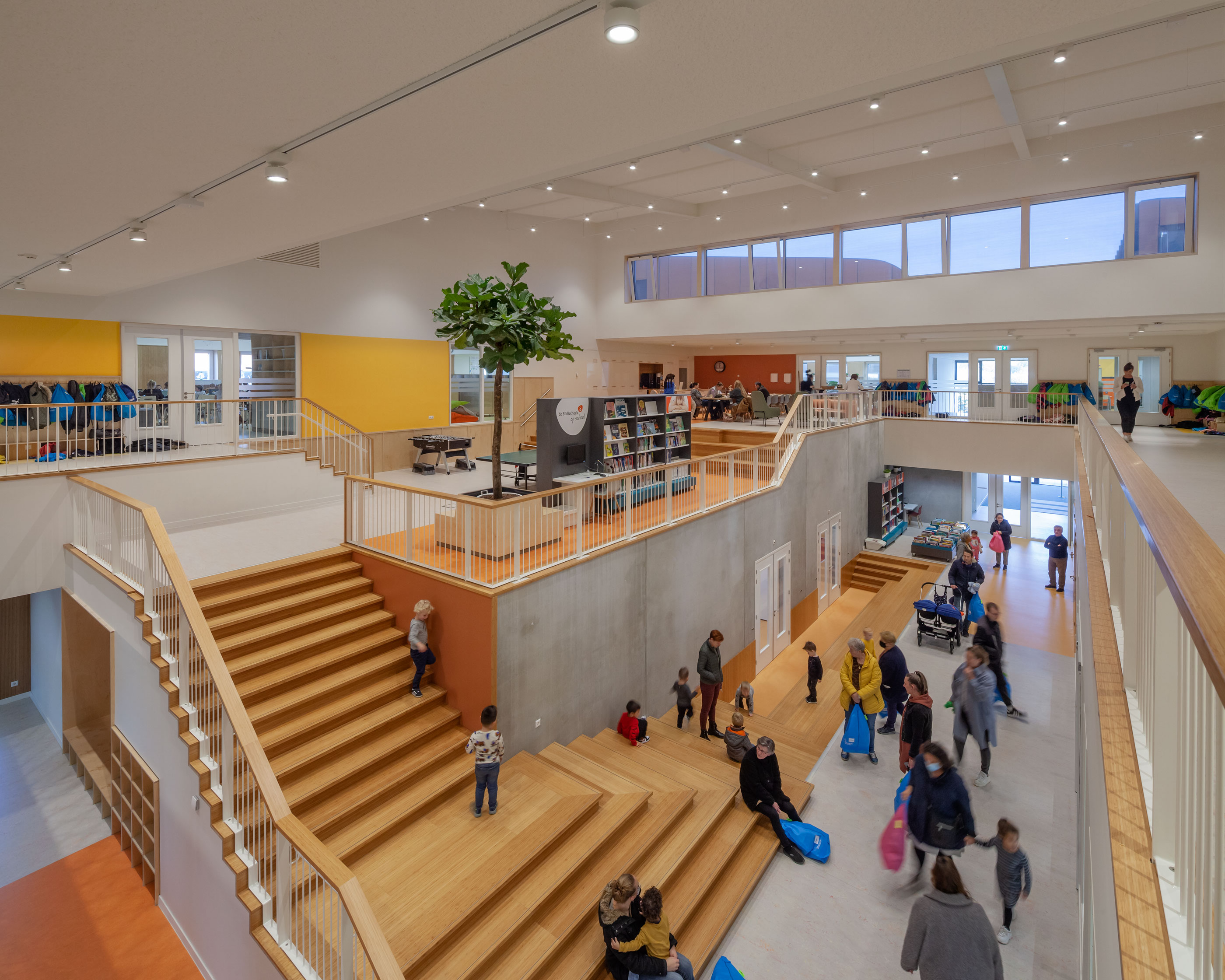
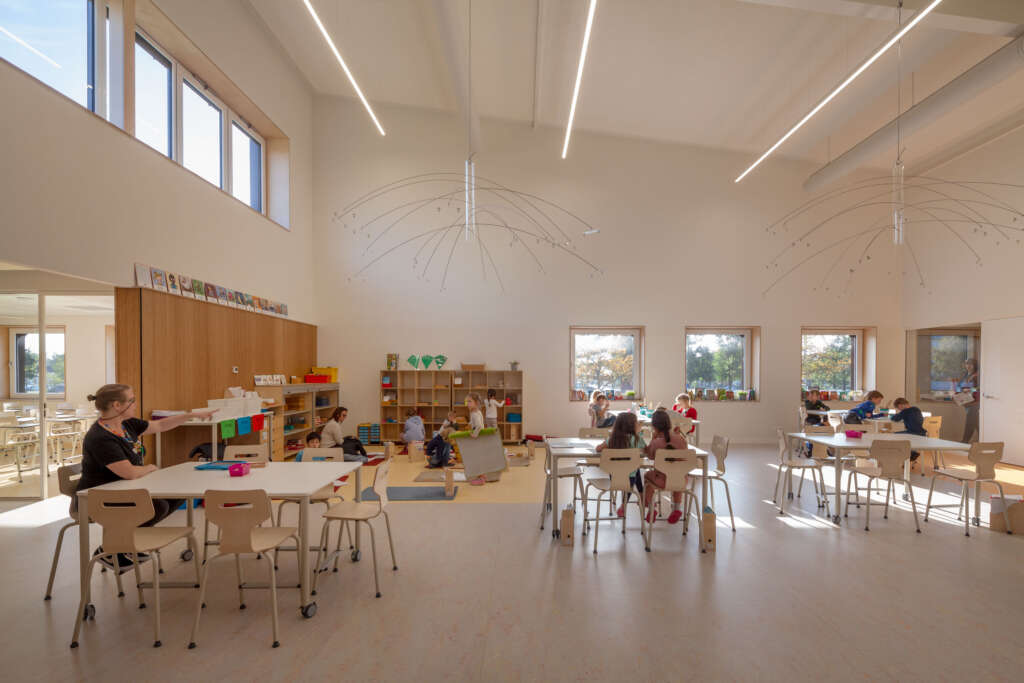
Industrial Character
The building tells different stories. With the rust-colored Corten steel cladding, the building recalls tales of the area’s industrial past. The rounded shapes of the sawtooth roof refer to the large arched roofs of the neighbouring factory buildings. The distinctive sawtooth profile gives the building its exterior identity and provides an abundance of light in the interior. With this gesture, De Zwarte Hond connects old and new worlds, creating a healthy learning environment for the child, with lots of daylight.
“A rugged, industrial exterior refers to the history of the place. Inside, there’s a warm, open and homely atmosphere, where children can feel at home.” – Bart van Kampen, Partner & Architect
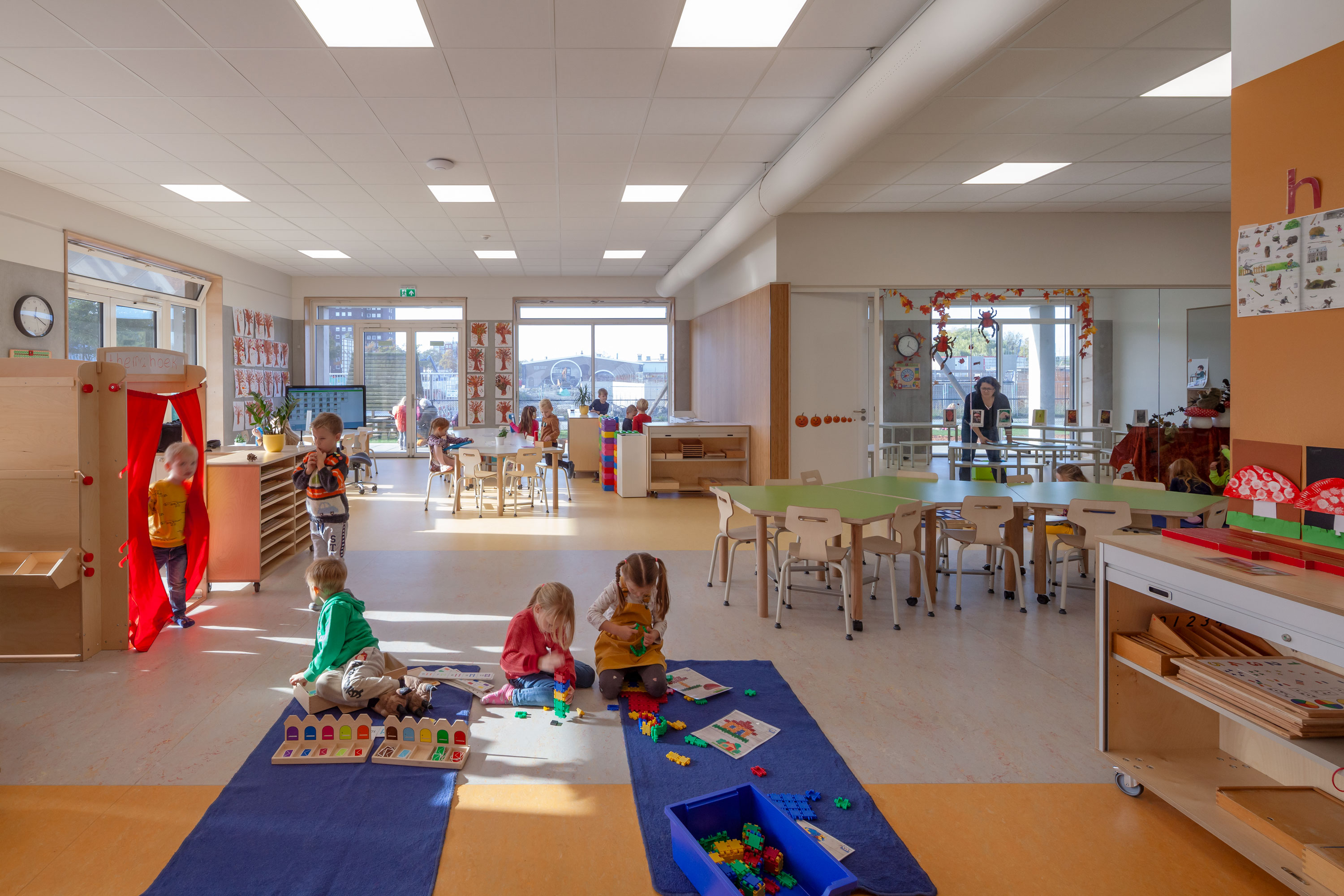
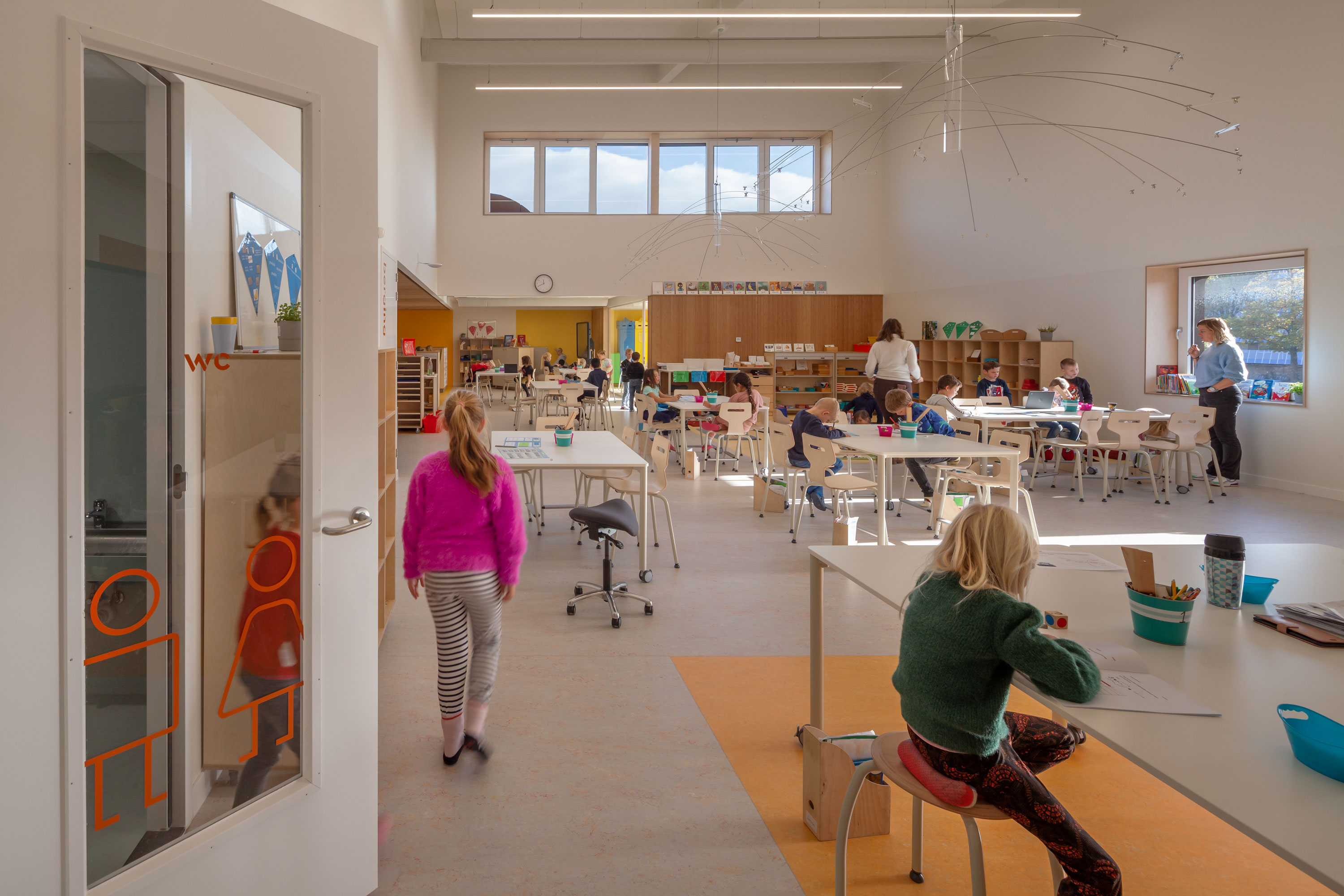
Flexibility
The building has a flexible layout with a view to possible future developments in education. Potential adjustments have been taken into account in the open floor plan. For example, with simple interventions, the cluster size can be changed and even reduced to the classic classroom structure of contemporary education. The learning environments have been created without columns and the floors have spans of 12 metres. During a pandemic, flexibility is essential in school buildings. The design for the children’s centre responds seamlessly to this. It also makes it possible to implement new teaching methods.
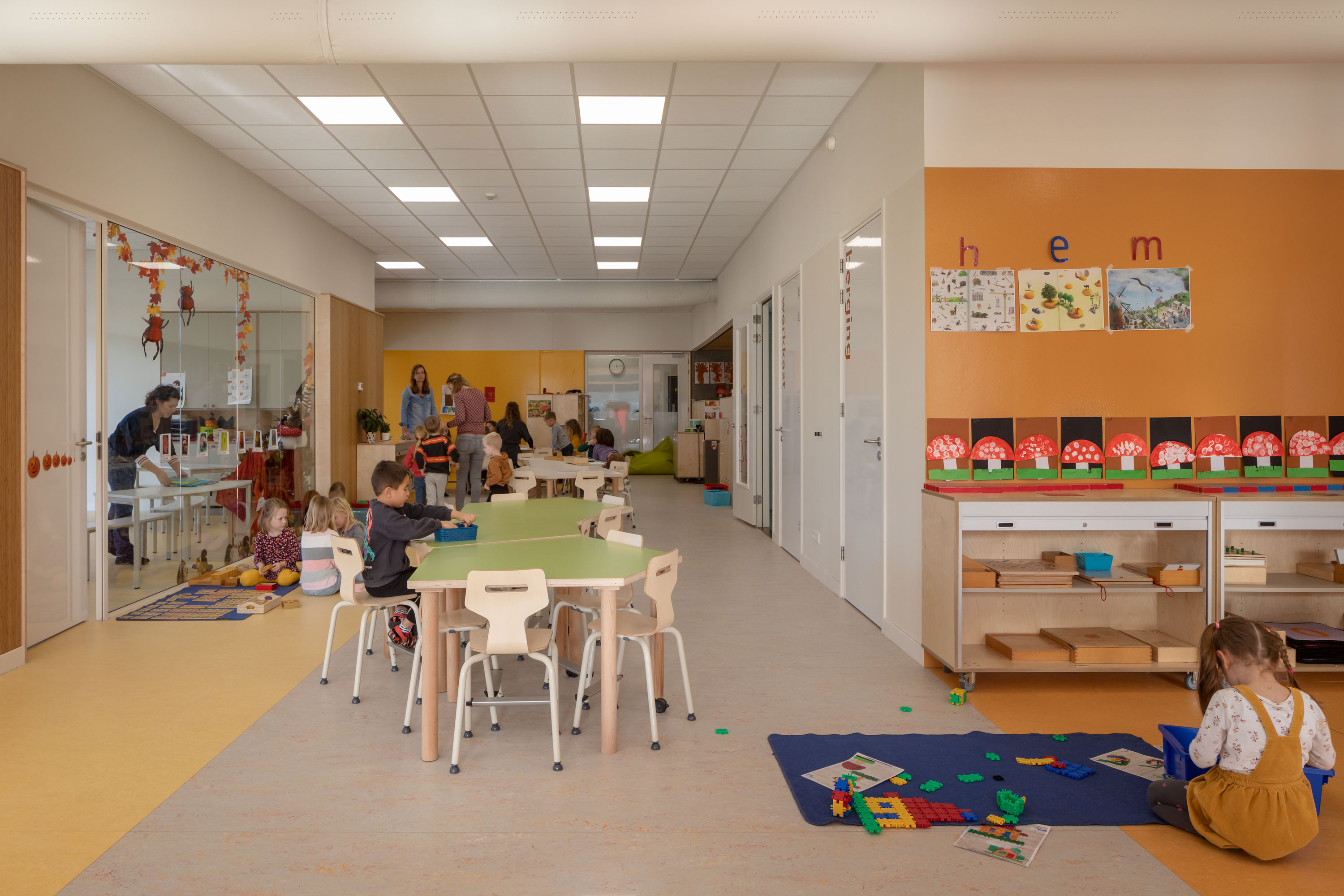
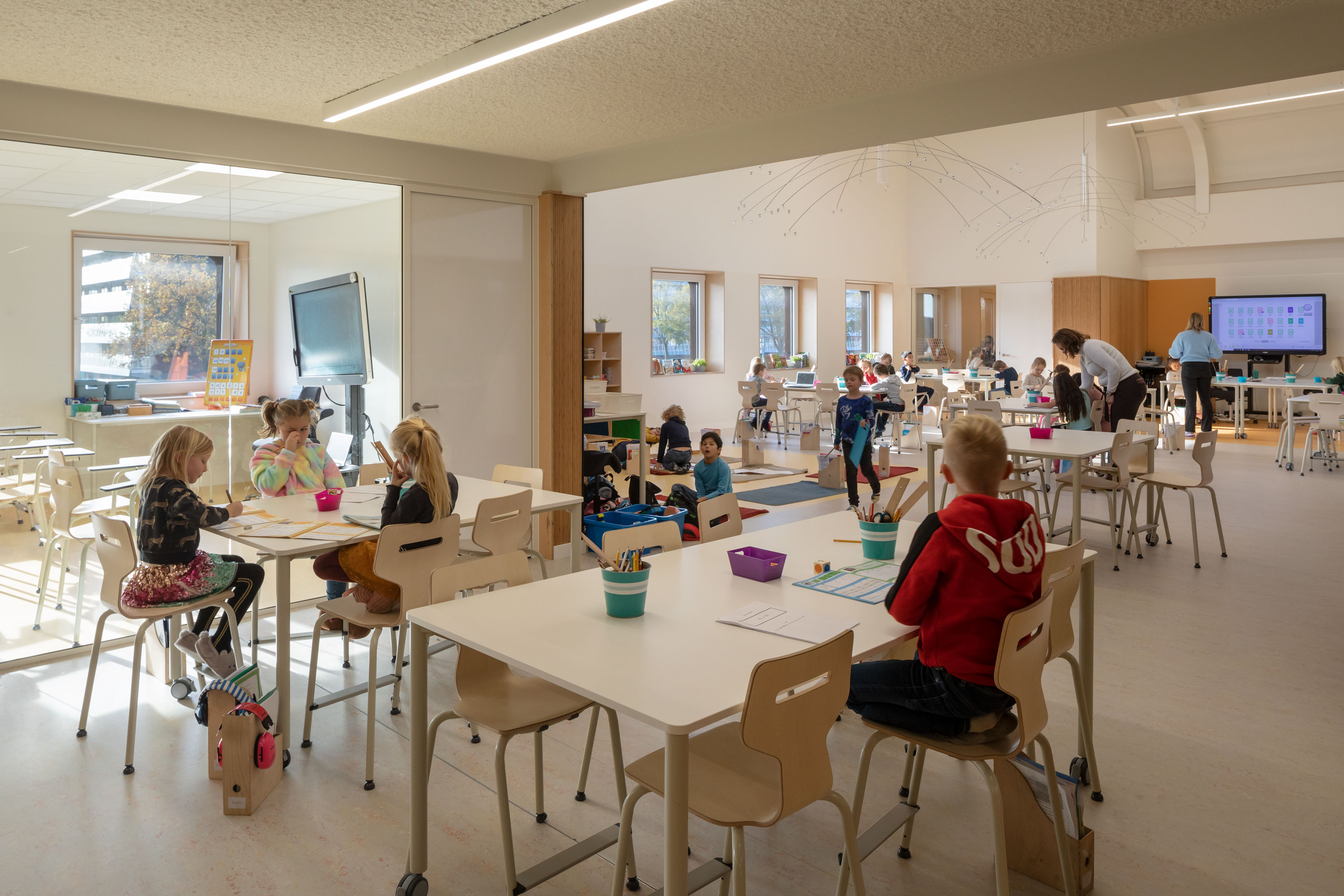
Sustainable and Healthy
The design has the smallest possible footprint and is virtually energy-neutral. In a unique collaboration with construction company Cordeel, electrical construction machines were used in order not to disturb the nearby protected Natura 2000 area. Green roofs and a green ecological playground have been realised. Inside, the centre is made homely thanks to the use of warm and sustainable materials including bamboo and birch wood. The design complies with at least the standards of class B so-called ‘Frisse’ schools (schools with low energy consumption and a healthy indoor environment), with extra attention being paid to good acoustics (class A). In the large learning spaces, the reverberation time is 0.6 seconds. In the 3D model, the was simulated by means of BIM together with Arup. Daylight is also maximised and all the windows can be opened.
“This is an inclusive building where every child is welcome and where all users enter through the same entrance; a children’s centre with an open character and without any classrooms.” – Marjolein Maatman, Architect
The design expresses the importance of a healthy learning environment. The plinth of the building, where the youngest children are taught, is completely transparent and open and equipped with a continuous ‘learning veranda’. This veranda creates extra teaching space in the open air and offers the children exciting areas for play.

