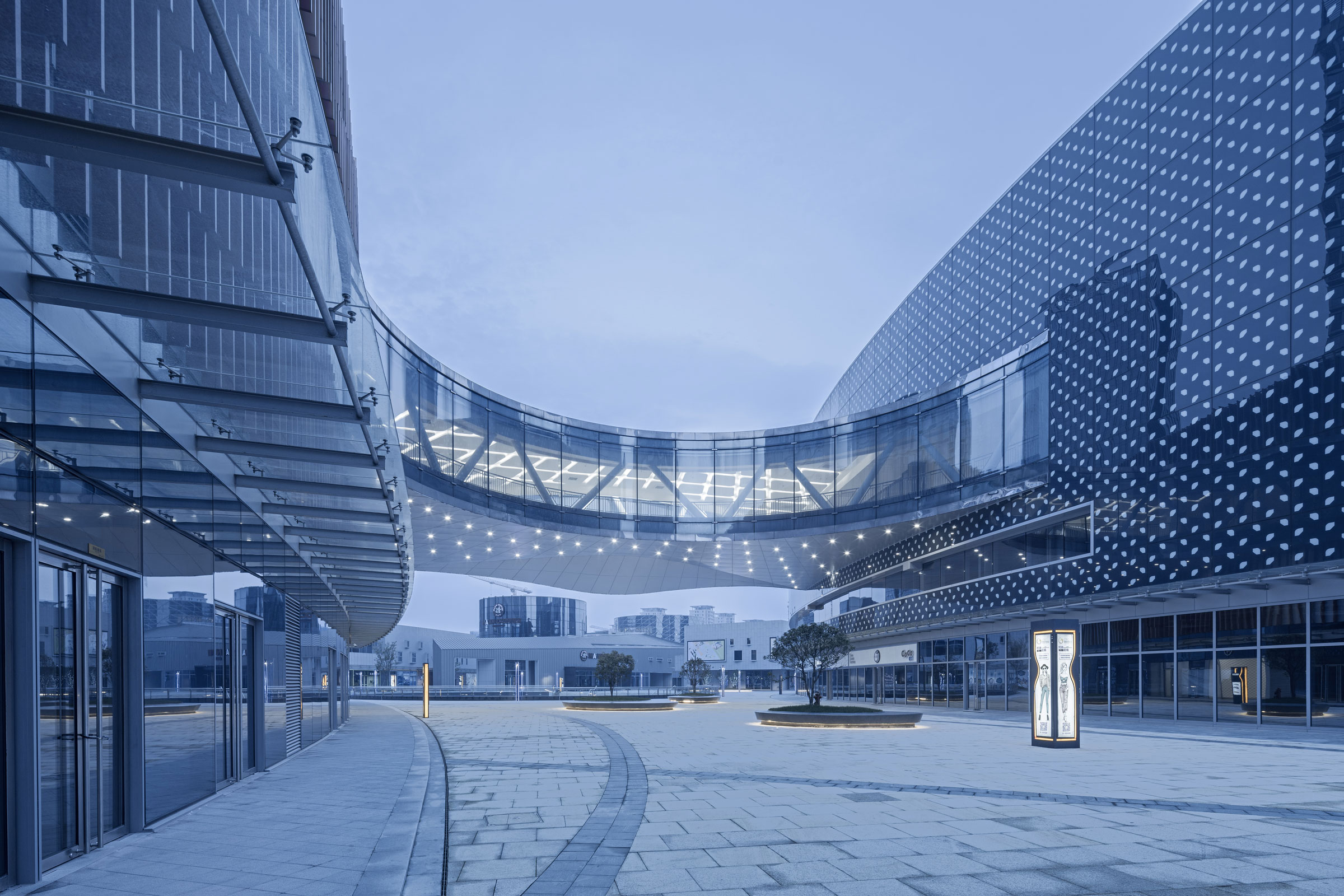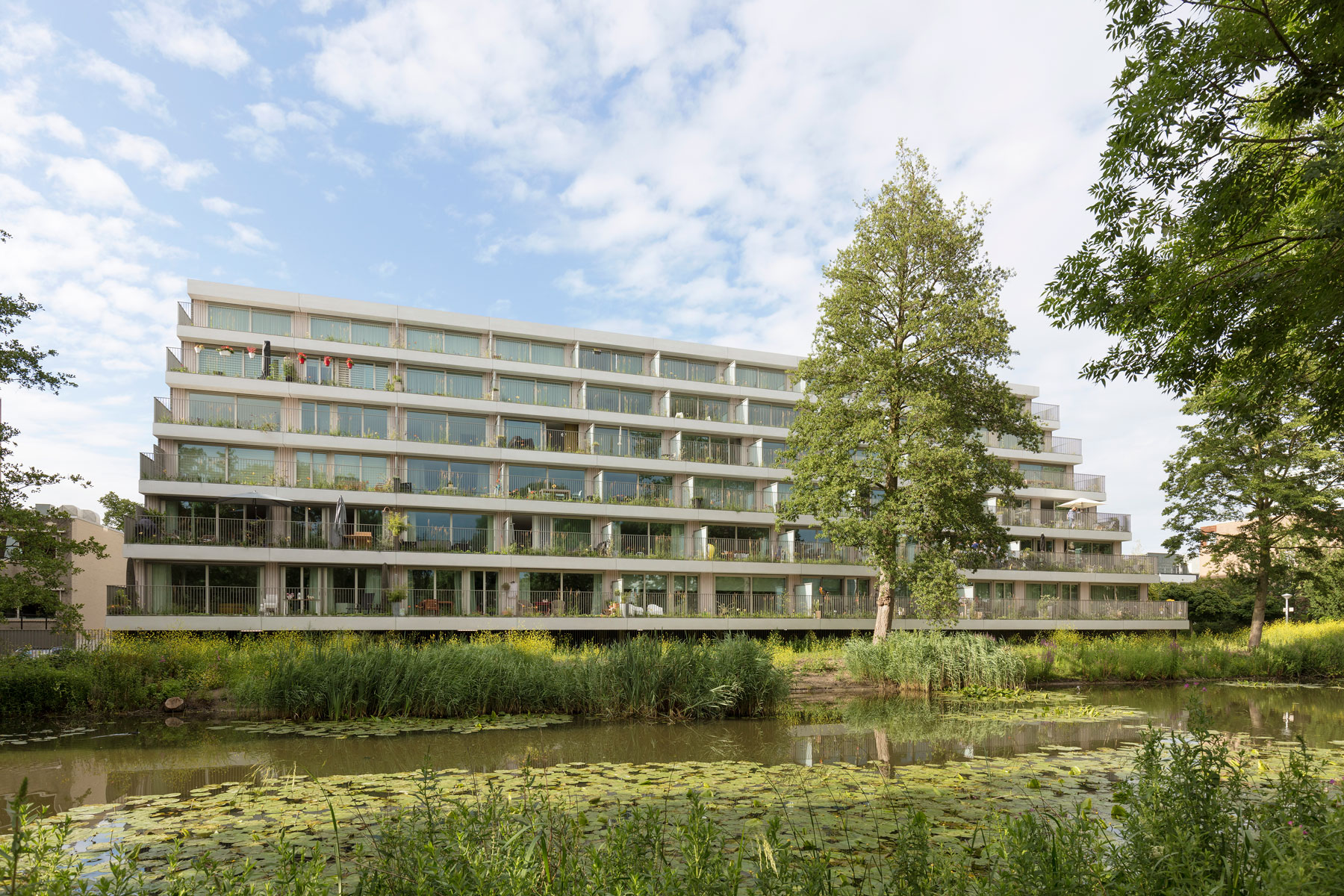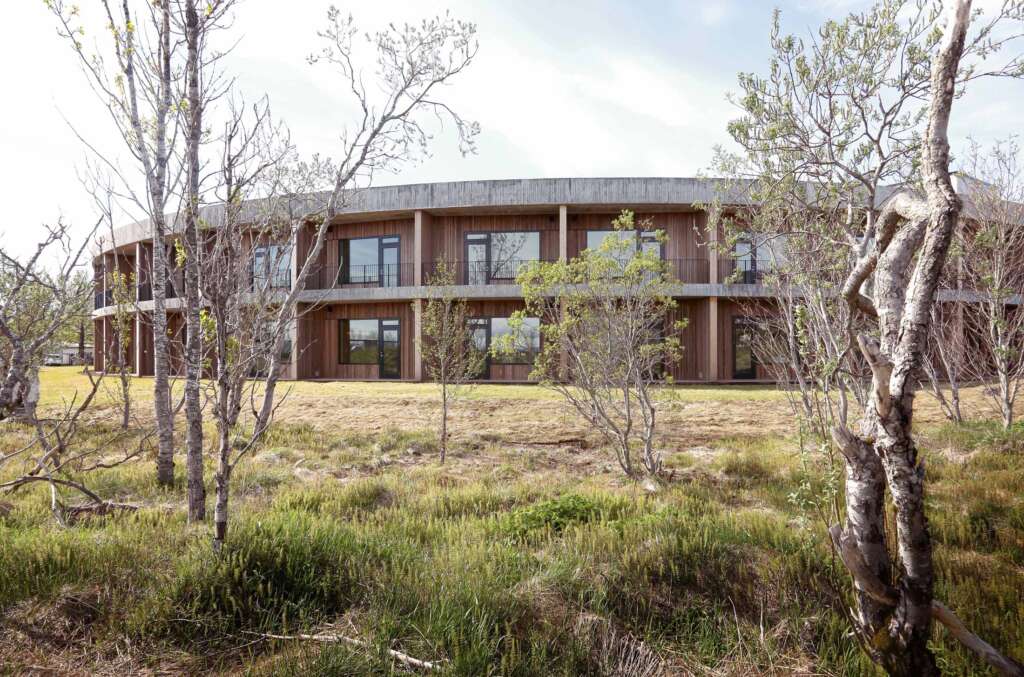
Dementia and Nursing Home in Iceland
Architect: LOOP Architects and Urban Arkitektar
Location: Selfoss, Iceland
Type: Nursing Home
Year: 2022
Photographs: LOOP Architects, Urban Arkitektar
What will homes for dementia sufferers look like in the future? This type of housing has to be both homely and a safe environment for the residents. It should be somewhere where they can’t get lost but also provide them with various sensory experiences. In the town of Selfoss in Iceland, LOOP Architects, together with the Reykjavik-based design studio Urban Arkitektar, have just completed two floors of a nursing home for dementia sufferers.
The following description is courtesy of the architects. The project is a building that embraces its residents and simultaneously opens onto an inner, sensory world in the lush and protected courtyard. Both LOOP Architects and Urban Arkitektar are really proud of the project, as they see great potential in rethinking dementia and care homes to make them more homely and stimulating while being sustainable.
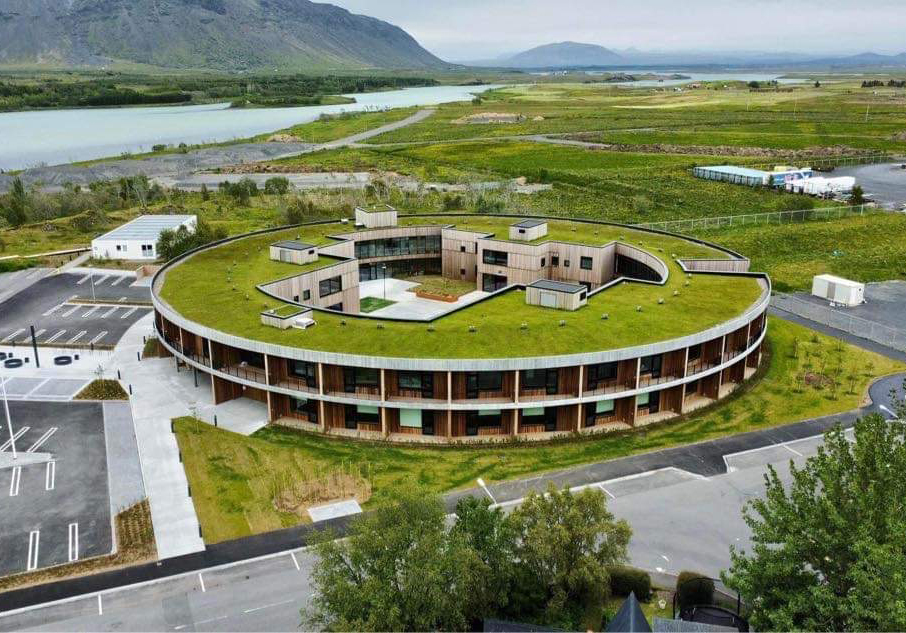
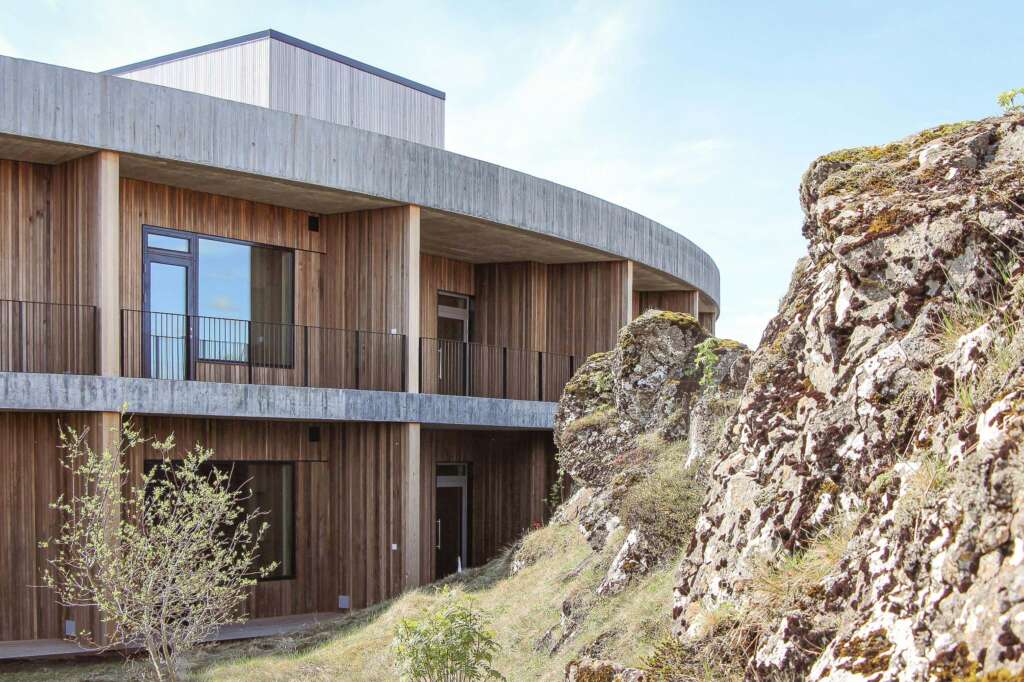
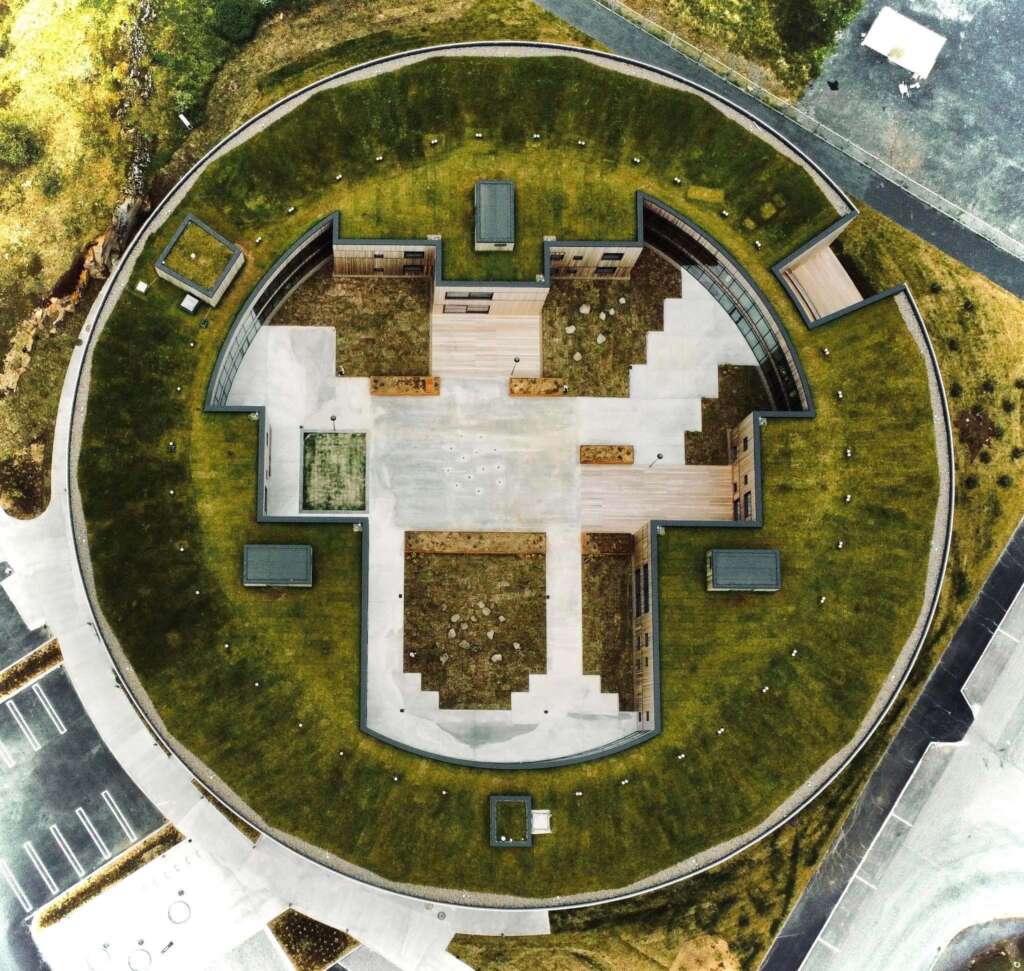
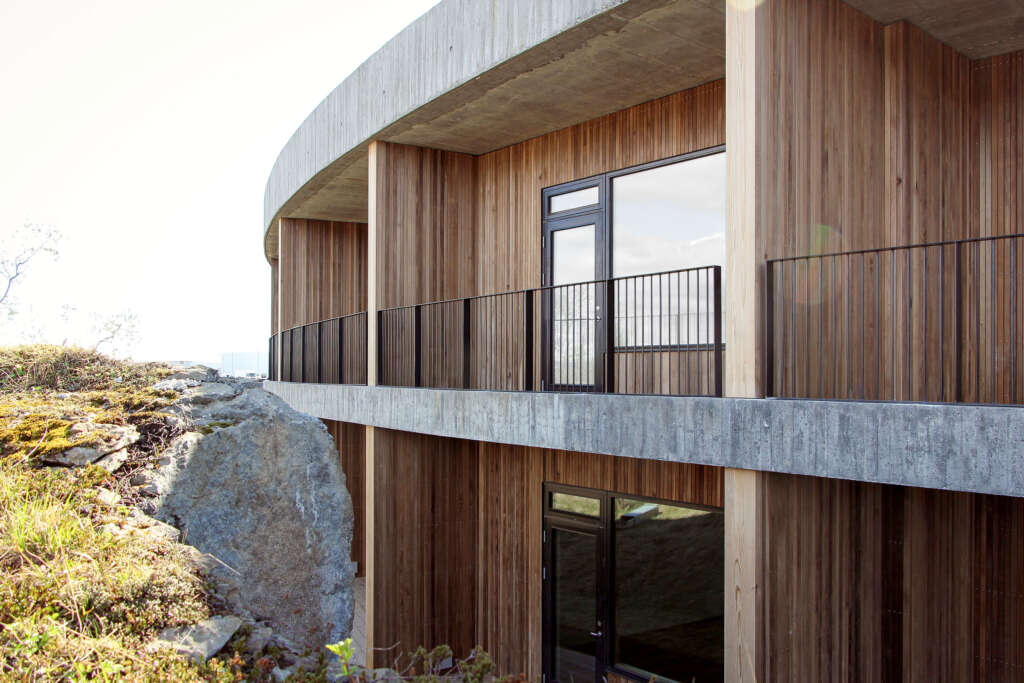
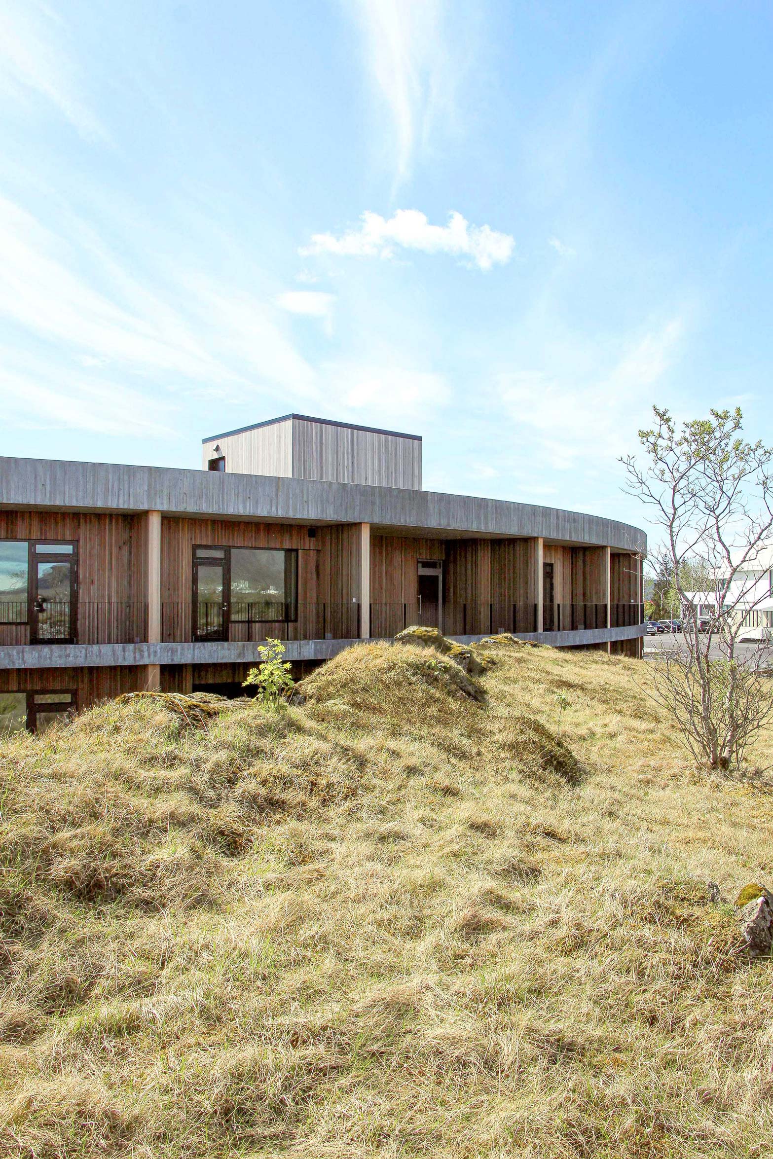
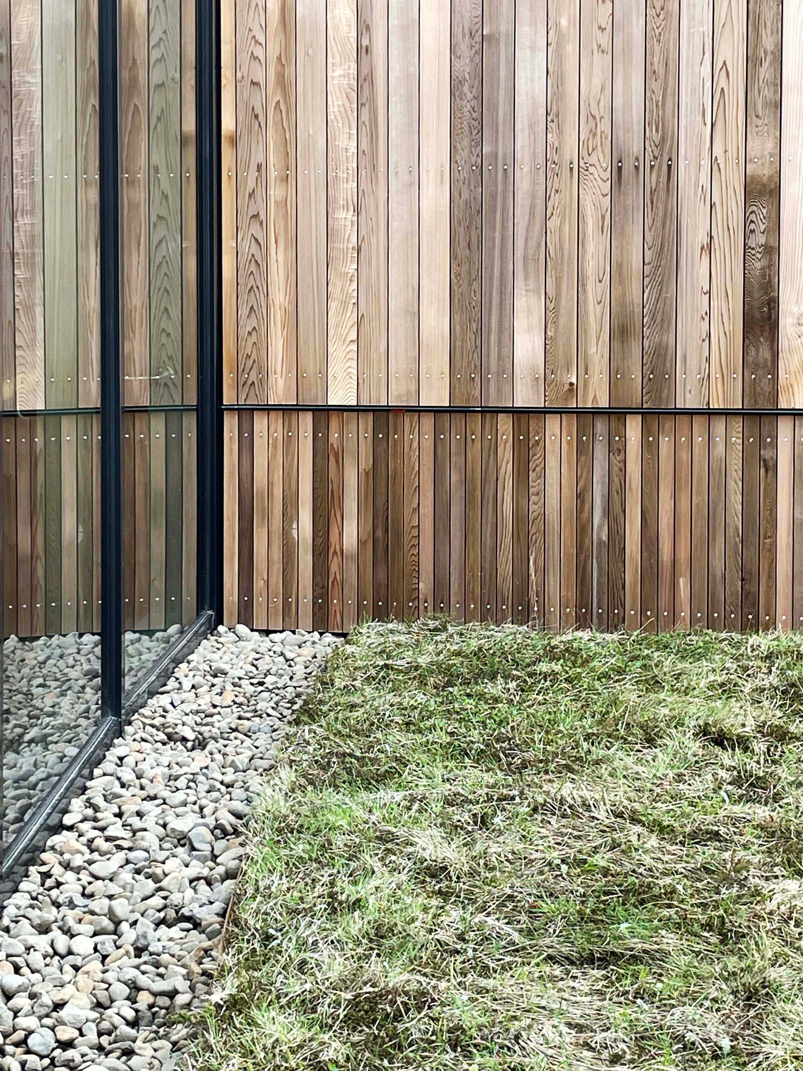
A Circular Building
By choosing a circular building form for the 50 units in the care home, the architecture studio has nurtured a continuous flow of people, allowing residents to move freely around the loop while always ending back up at home. The shape is democratic and creates equal opportunities for all, as everyone shares common functions located along the inner part of the circular building. In addition, the private homes in the circle have excellent views of the countryside, all the way to the impressive mountain Ingólfsfjall and the Ölfusá, which is one of Iceland’s largest rivers.
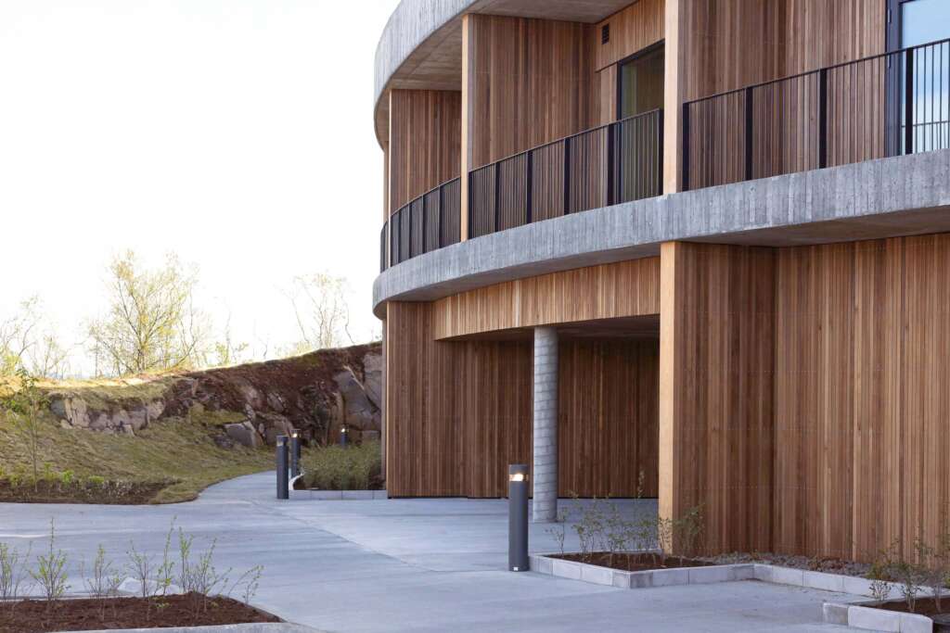
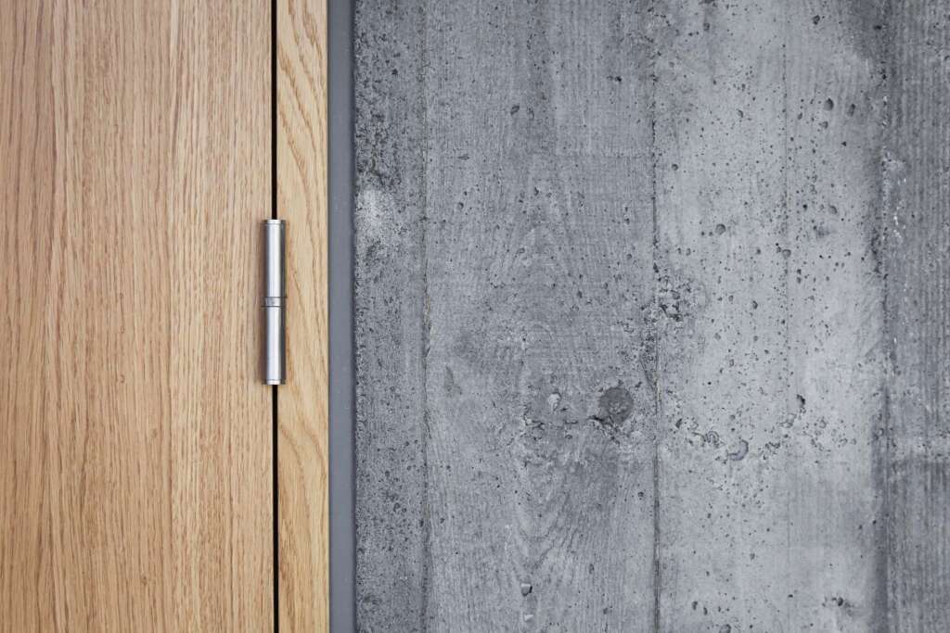
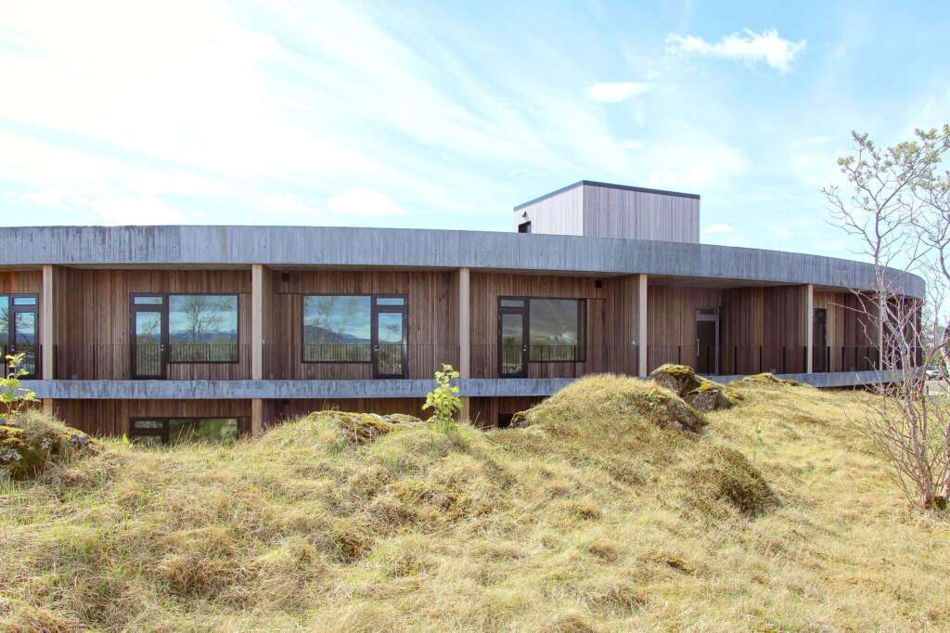
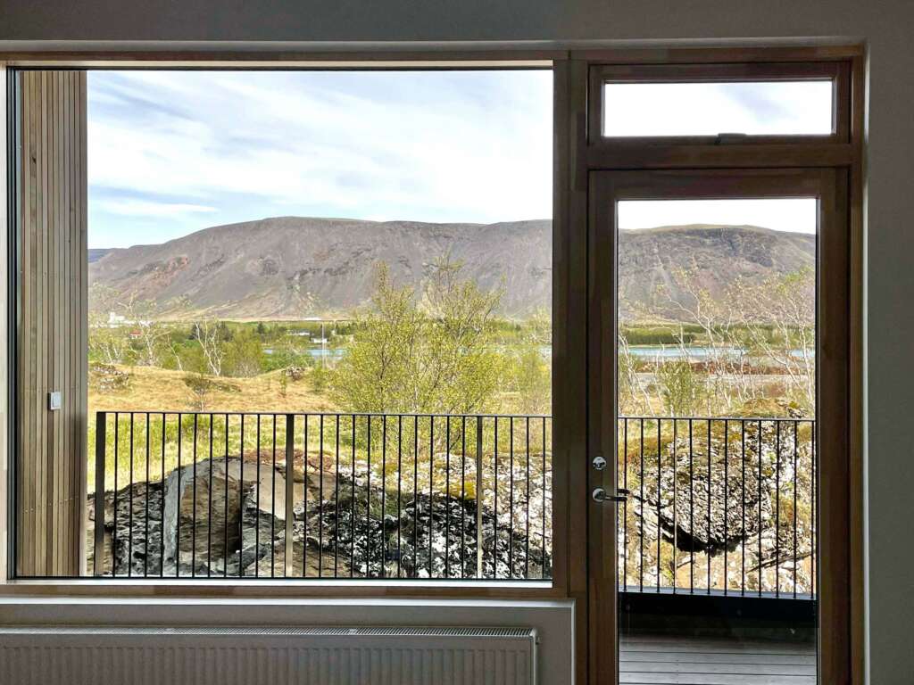
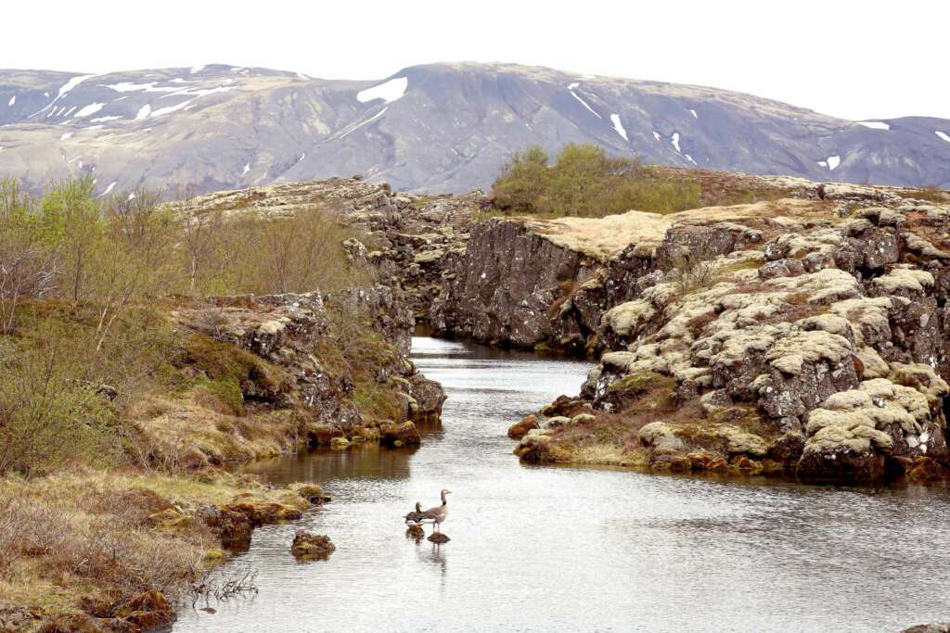
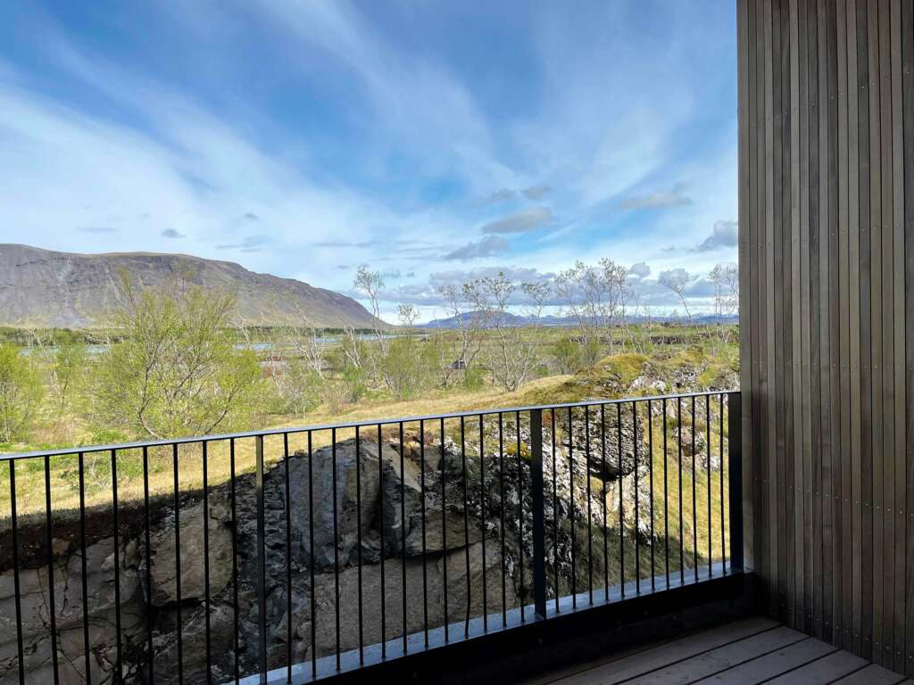
With a Focus on Sustainability
The dementia and care home has been certified as very good by a BREEAM assessment. Among other things, the load-bearing structures, which are made from cast-in-place concrete, can withstand the raw Icelandic climate. Icelanders are particularly good at developing and using this material. Locally sourced raw materials (volcanic ash) are used for the concrete. As a contrast to the concrete, wood imported from Norway is an important element that contributes to creating a homely and warm experience in the building.
In general, the interior is made of recyclable materials. All surfaces are Nordic Ecolabelled, while the wood has FSC certification. Thus, sustainable solutions permeate all spaces. The outdoor space is arranged so that residents can recognise aspects of their own lives. In the circular outdoor space, rainwater harvesting acts as a recreational element, while drying areas with clothes lines offers a glimpse of their past. Small paths lead to kitchen and herb gardens. The space also has room for occupational therapy, physiotherapy and other forms of outdoor exercise. The residents can meet in the garden for coffee, walks or cosy talks.
The residents will move into the nursing home in July 2022.
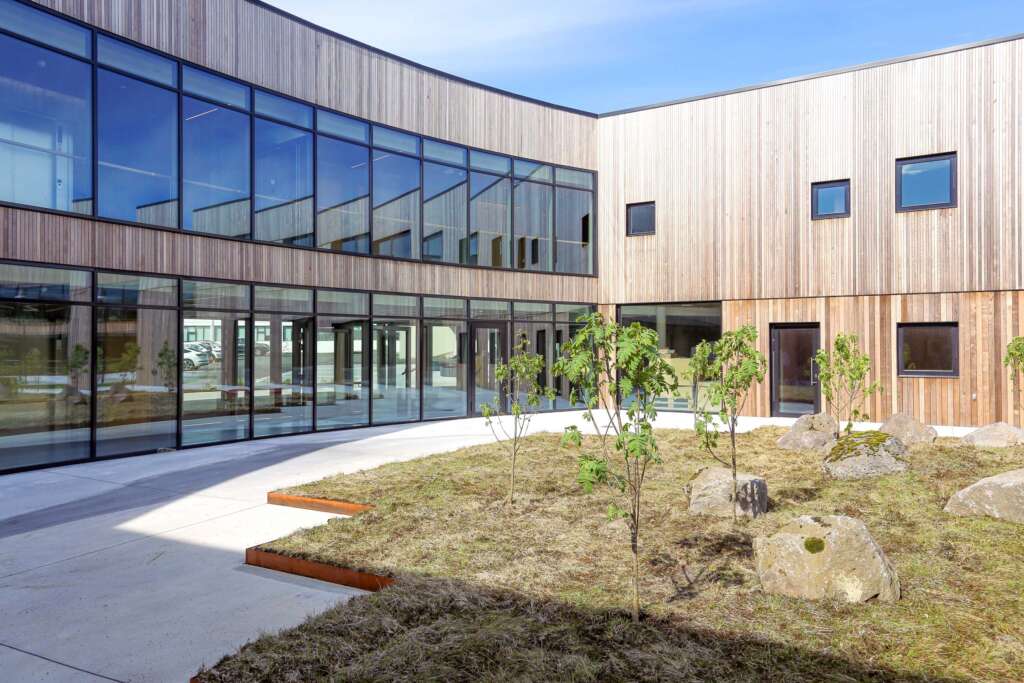
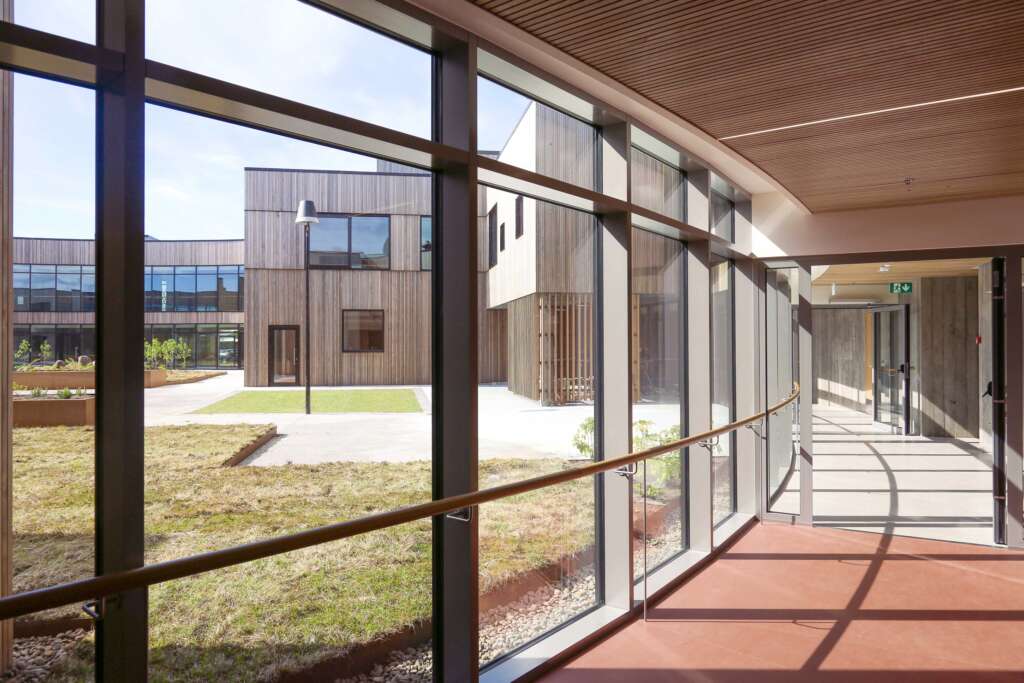
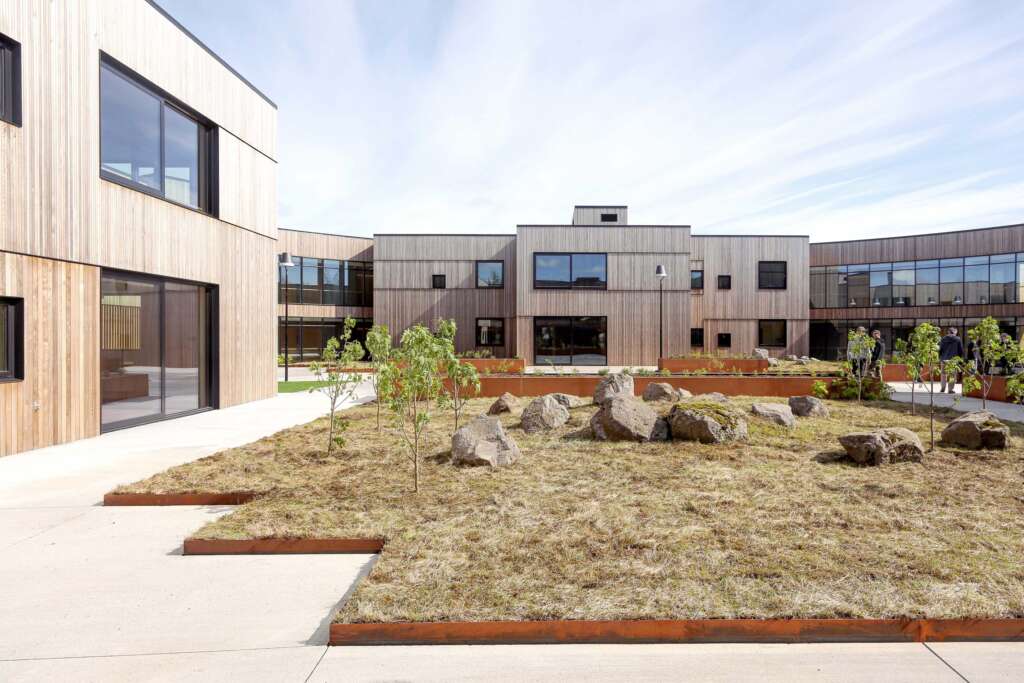
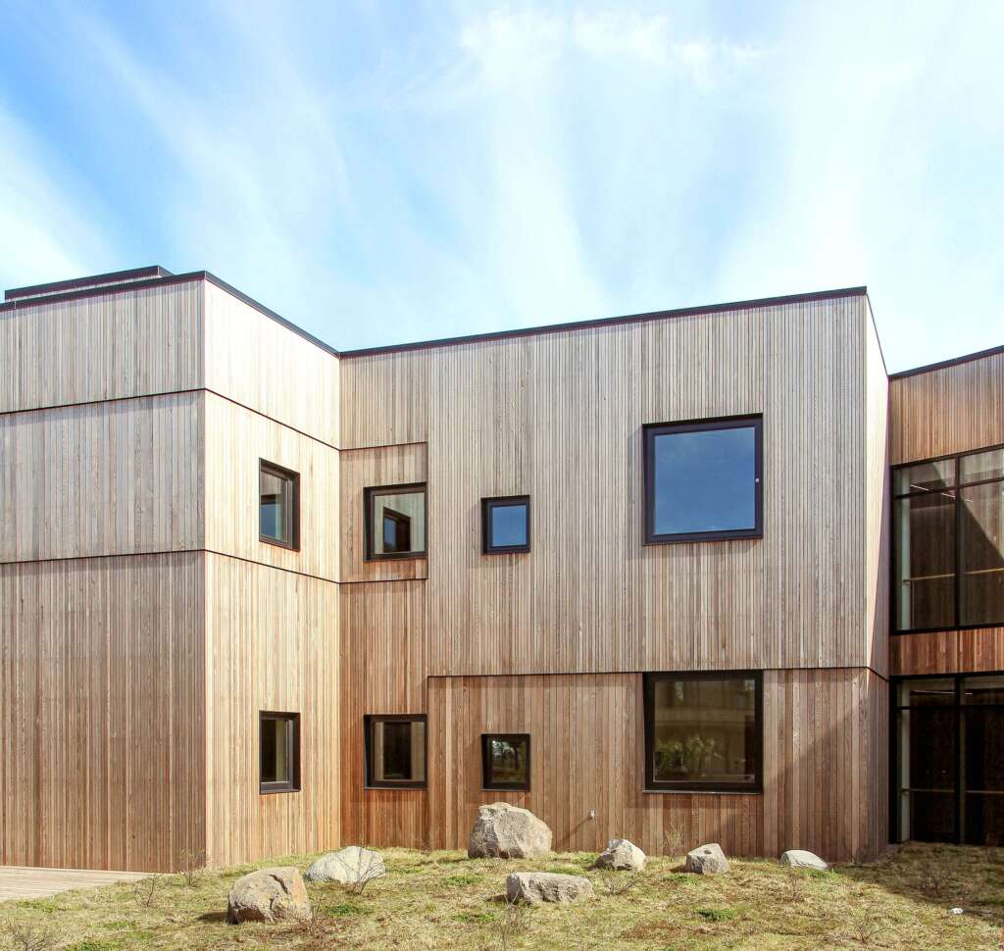
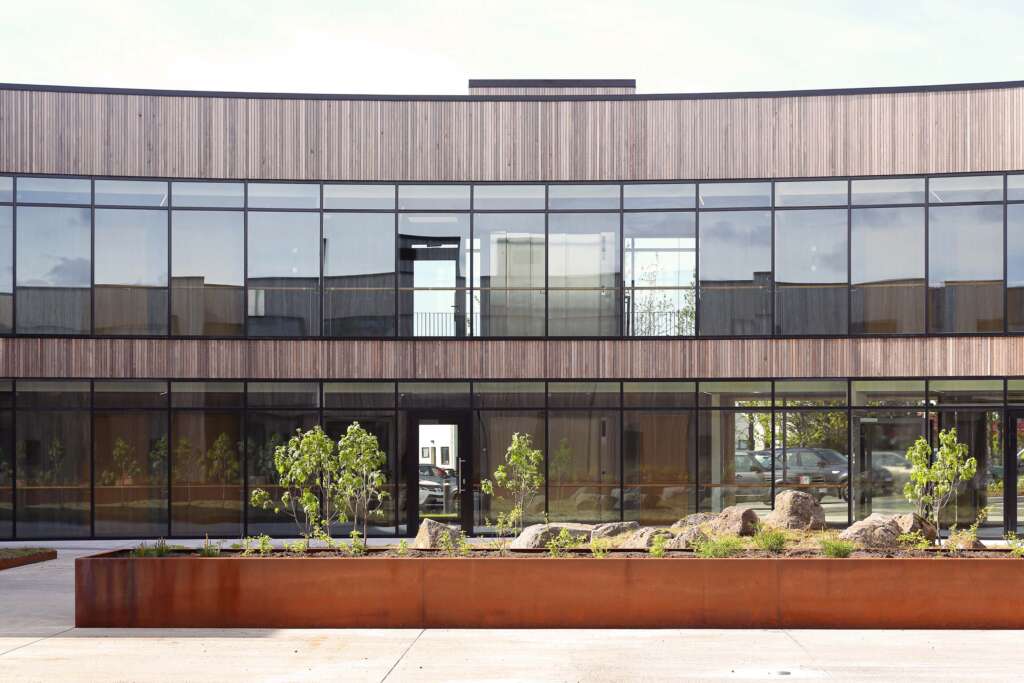
Project Details
- Address: Selfoss, Island
- Client: FSRE, Island
- Size: 3.200 m²
- Architects: LOOP Architects and Urban Arkitektar
- Landscape: Hornsteinar Arkitektar
- Photo credit: LOOP Architects + Urban Arkitektar


