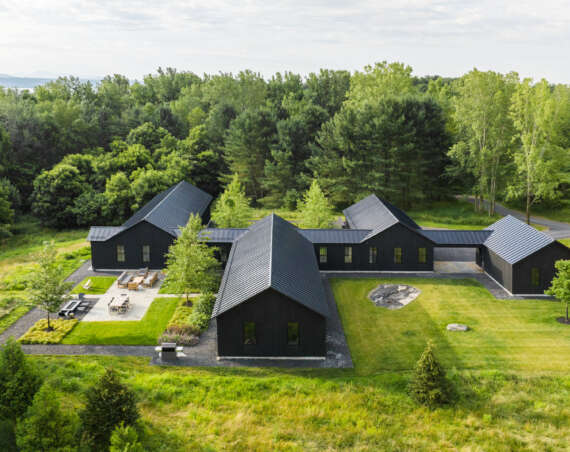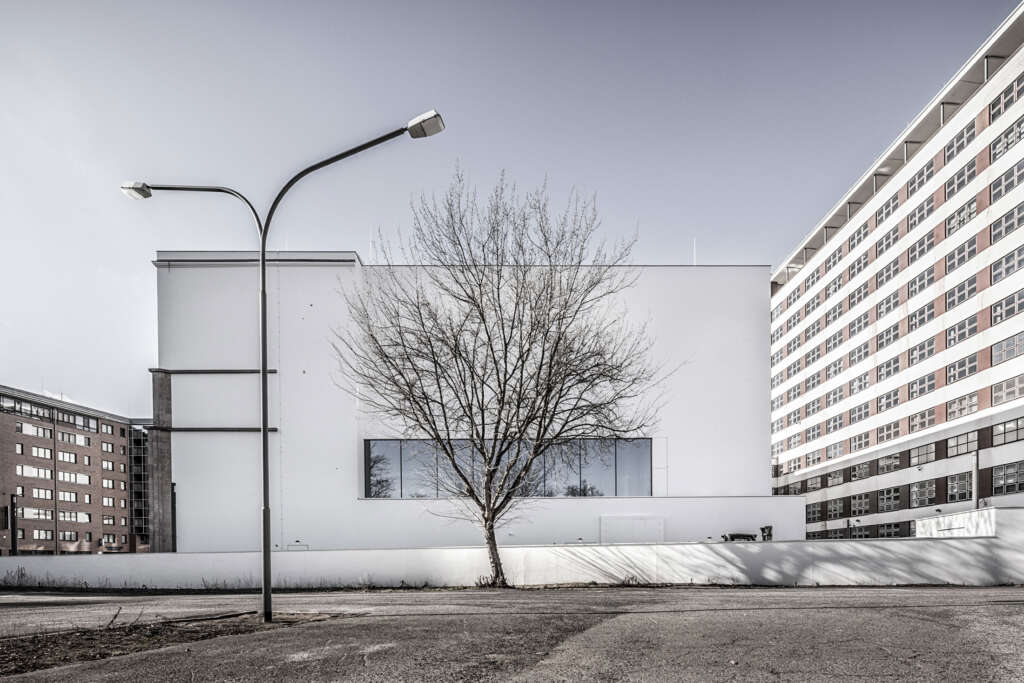
Documentation Centre for Displacement, Expulsion, Reconciliation
Architects: Marte.Marte Architects
Location: Berlin, Germany
Type: Cultural
Year: 2021
Photographs: Roland Horn
Design concept
The following description is courtesy of Marte.Marte Architects. The new documentation centre is based on supplementing, thinking ahead and building on. The very poor condition of the Deutschlandhaus was reduced to the historically valuable substance. The two rear wings from the post-war period had to give way to the documentation centre with freely usable exhibition areas.
The new building for the Foundation “Flight, Expulsion and Reconciliation” appears as if it was modelled out of a base floor attached to the Deutschlandhaus. The museum develops over a two-storey, central room into the floors above with the permanent exhibition areas. A four-storey joint is created between the old and new building, which serves both for lighting and for spatial separation.
Due to the sculptural appearance of the new building, the documentation centre becomes another historical milestone in the cityscape of Berlin. The smoothed facades enter a dialogue with the listed Deutschlandhaus, they take up the quality of the existing building and take it further in terms of form and material.




Urban quality
The new documentation centre of the Flight, Expulsion, Reconciliation Foundation has found a new home in the historic Deutschlandhaus. The existing building is ideal for this theme, both in terms of its location in the middle of the city and in terms of its spatial dialogue with the topography of terror.
The solution to this task consisted of supplementing, thinking ahead and building further. The partially structurally very poor stock was reduced to the historically valuable substance in the area of the street facades Stresemannstraße and Anhalterstraße. The rest of the building had to give way to the contemporary documentation centre with freely usable exhibition areas. This loosening of constructive and functional constraints enabled the best possible implementation of the exhibition areas. The premises of the historical inventory are ideal for the administration, the documentation area and the external office space. This division of functions made it possible to use it in accordance with the typology of the façade, completely free of constraints and spatial conflicts.
The new building for the Foundation Flight, Expulsion, Reconciliation appears as if it was modeled out of a base floor attached to the Deutschlandhaus. The museum develops over a two-storey, central room into the floors above with the permanent exhibition areas. A narrow, four-storey atrium is being created between the old and new building, which serves both for lighting and for spatial design. Due to the sculptural appearance of the new building, the documentation centre becomes another historical milestone in the cityscape of Berlin.
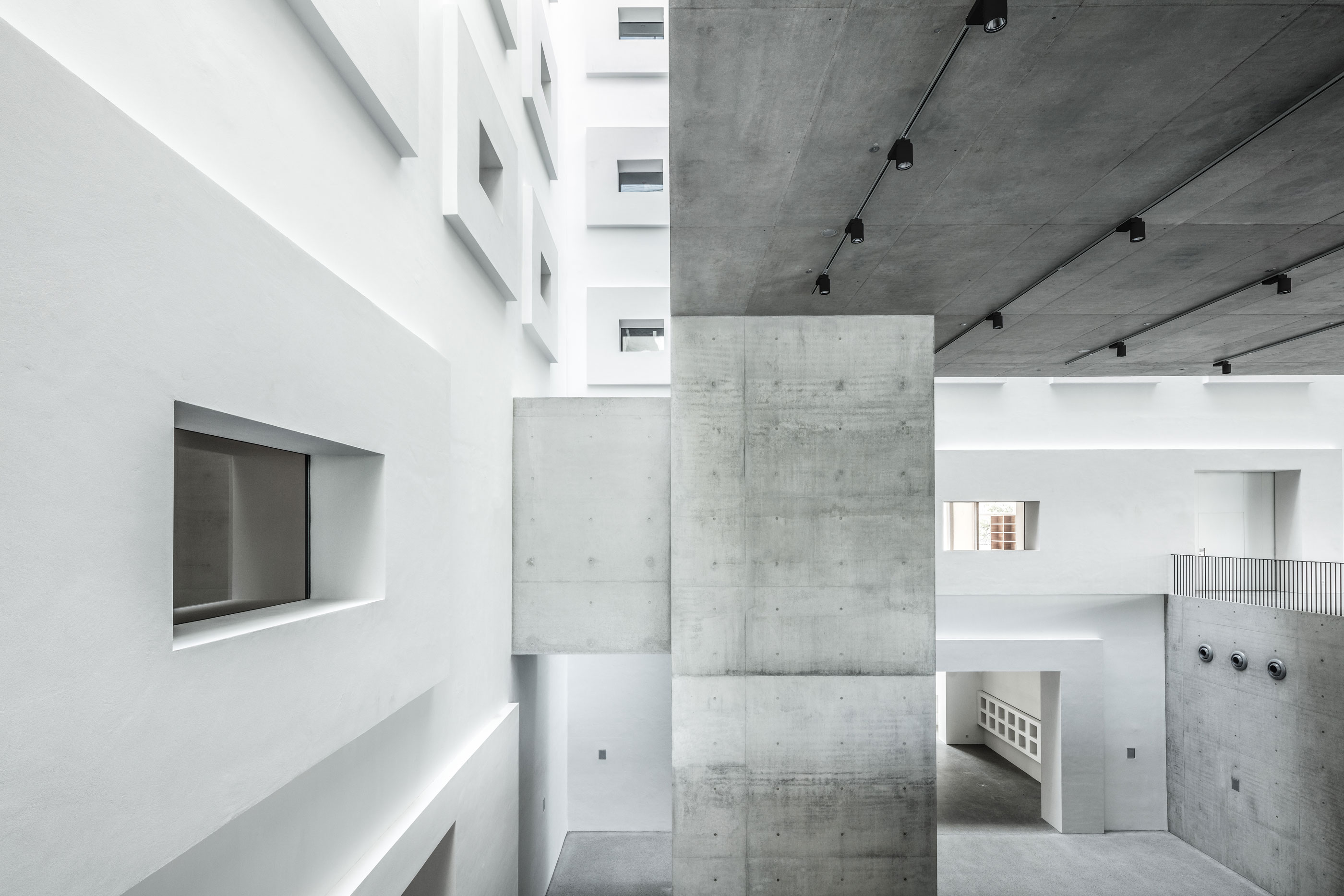
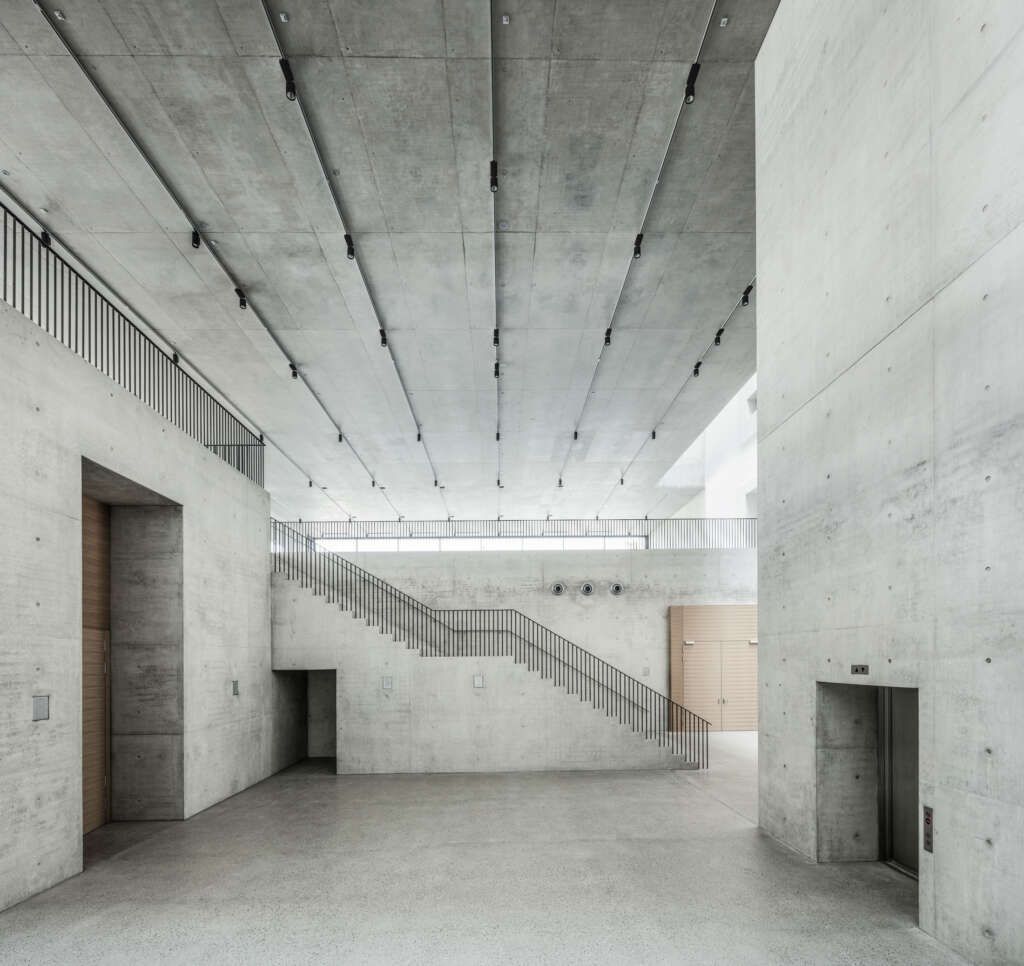
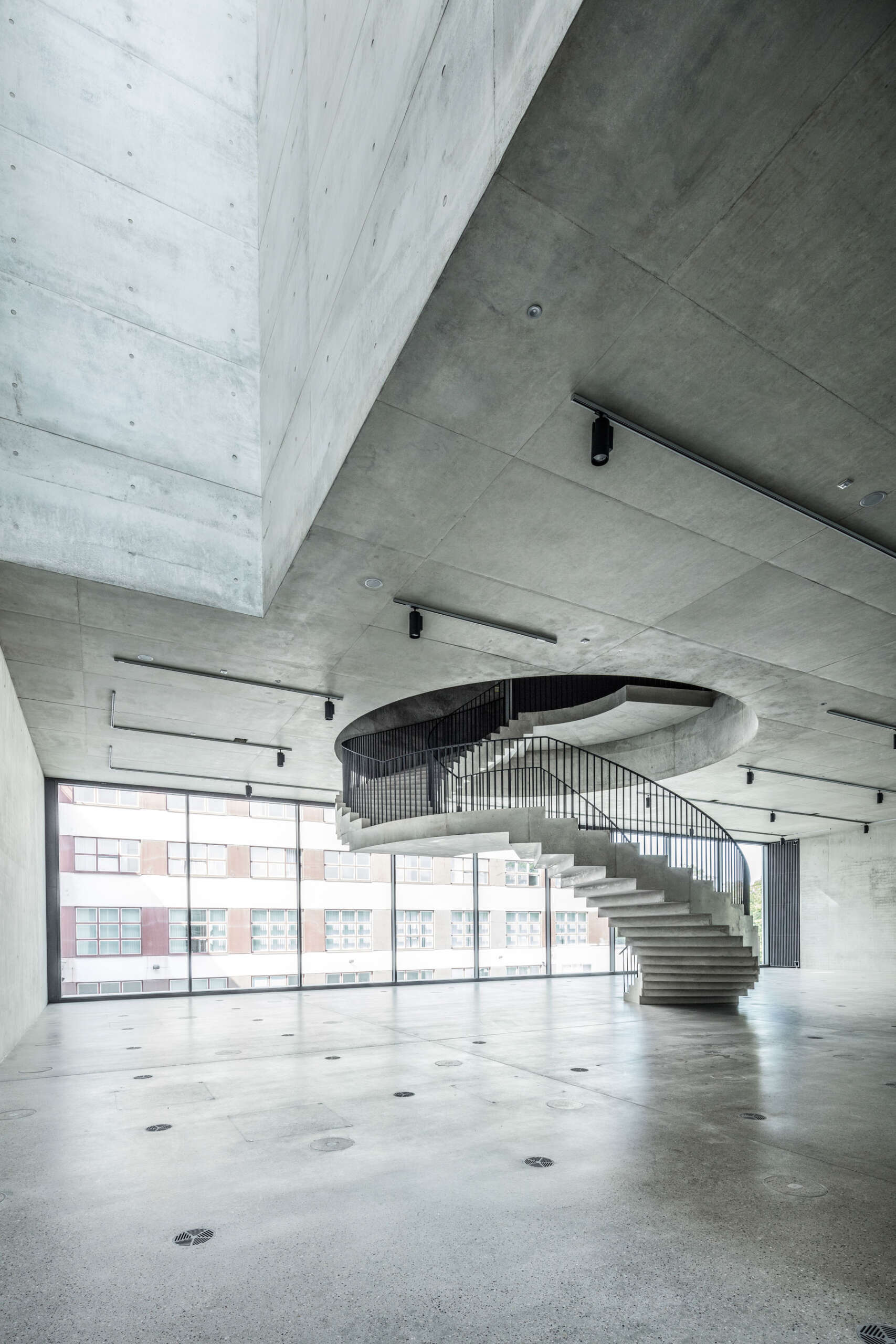
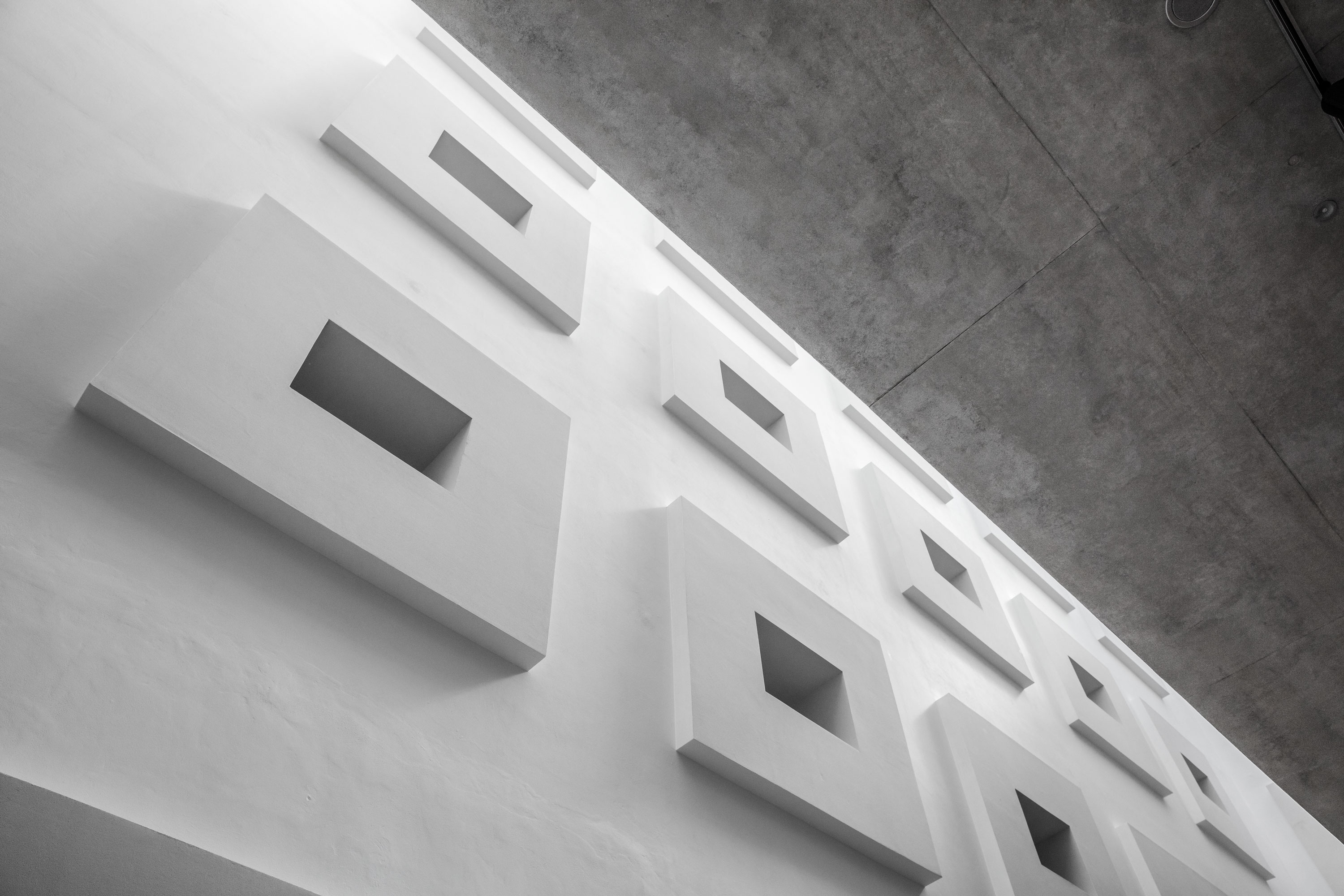
Innovation content
The heart of the new documentation centre is the sculptural interior of the new exhibition area. A two-storey main room is spanned by an almost 1,000m² large exposed concrete ceiling. It is the bottom view of an exhibition space cast in concrete with a side length of more than 30m, which seems to float effortlessly above the lower exhibition areas.
Separated from the historical structure by a clear gap, the concrete cube rests on four corner pillars like a table. A hollow chamber ceiling with integrated steel composite girders transfers the static forces to the foundations via three stairwells and an elevator shaft, which also serve as vertical access.
This static system is supported by wall supports on the fourth floor, which generate additional suspension points through tension elements. This exposed concrete ceiling thus forms a spatial structure from the second floor to the ceiling above the fourth floor, which meant that the entire spatial structure had to remain switched on for more than six months.
The resulting hollow chambers are used for the building services installations and are accessible from the second floor via the floor. The installations located in the ceiling are supplied via these chambers: heating and cooling through component activation, smoke extraction system, electrical and data-technical supply of the busbars, electro-acoustic system. In addition, the fresh air supply for the exhibition on the second floor is guaranteed in this hollow ceiling.
One of the greatest challenges of this technically complex and highly installed ceiling construction was that the entire exposed concrete ceiling with an area of almost 1,000m² had to be concreted in one go.

